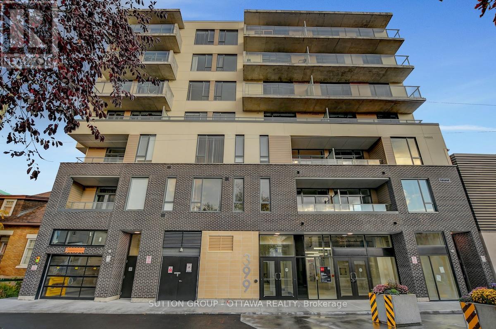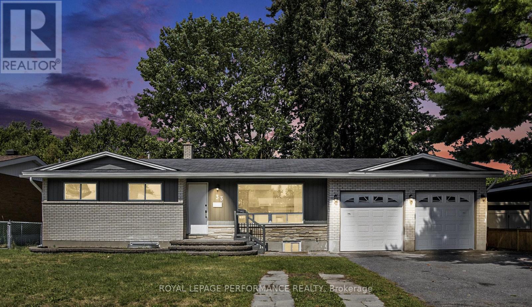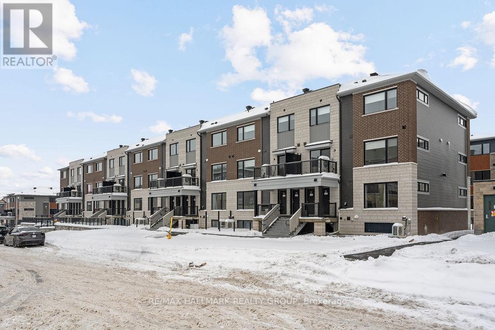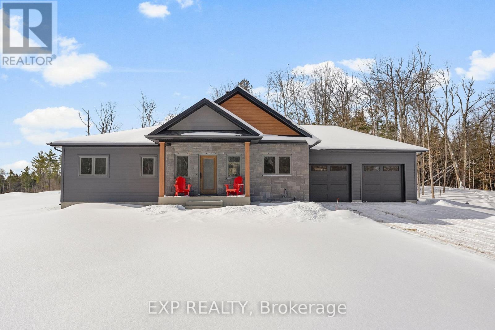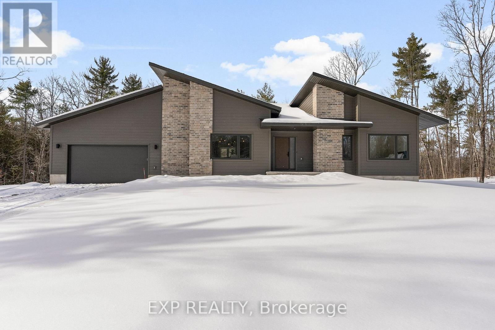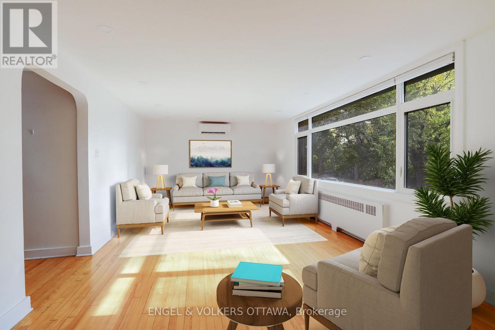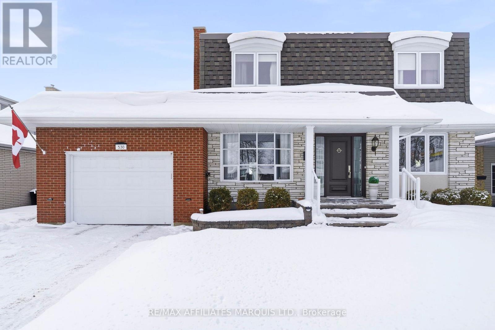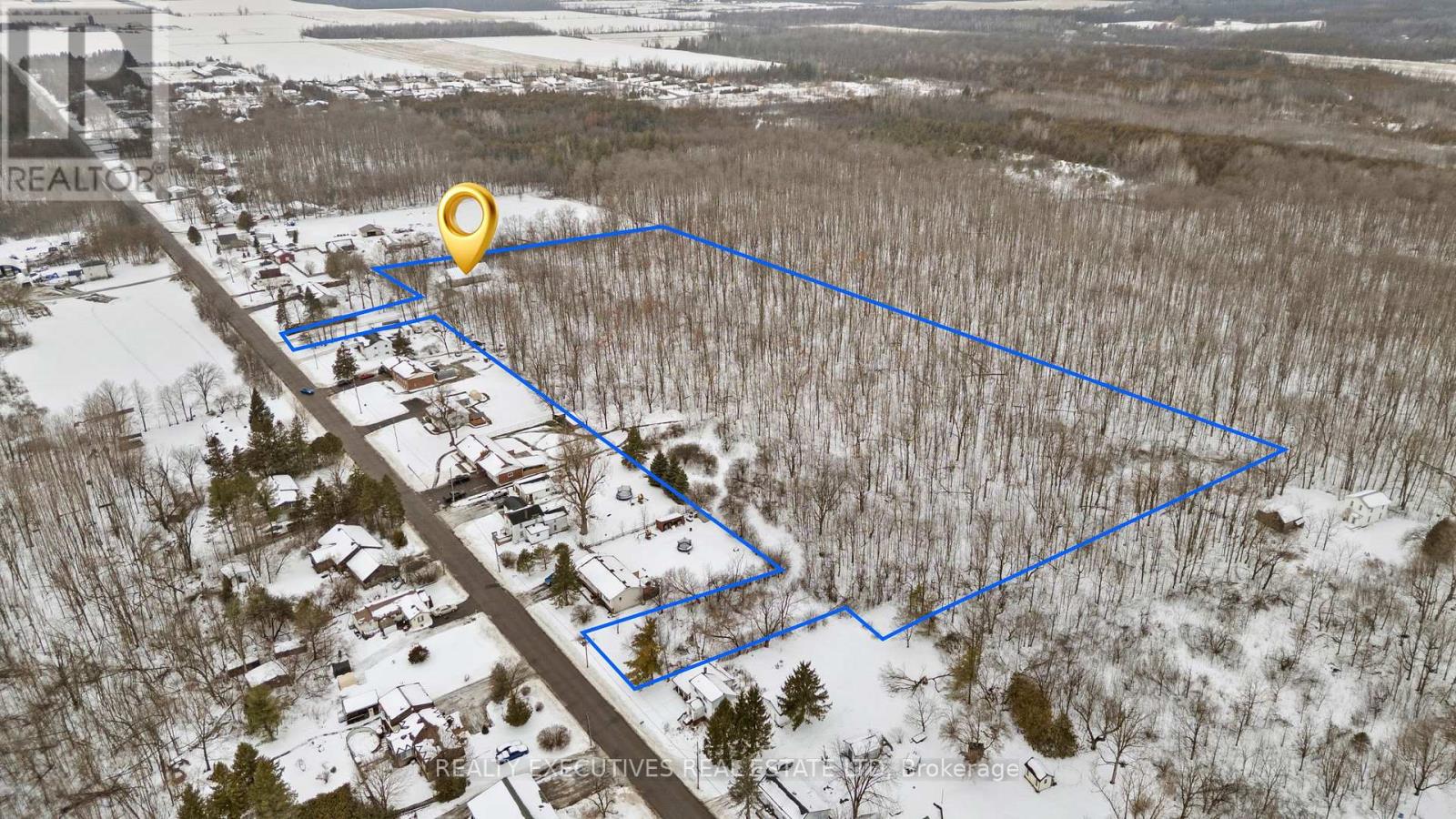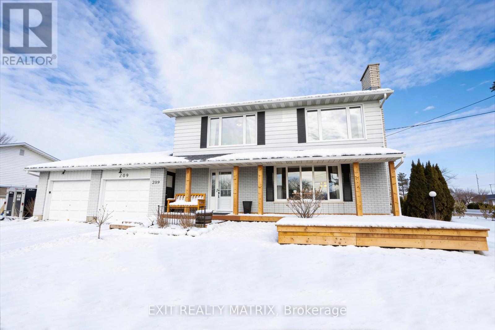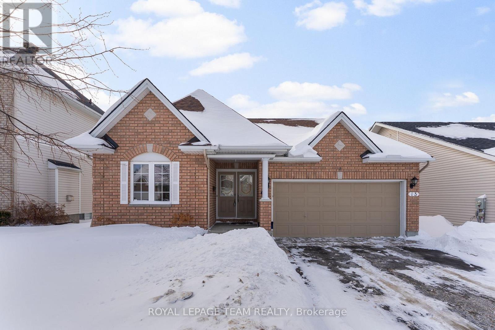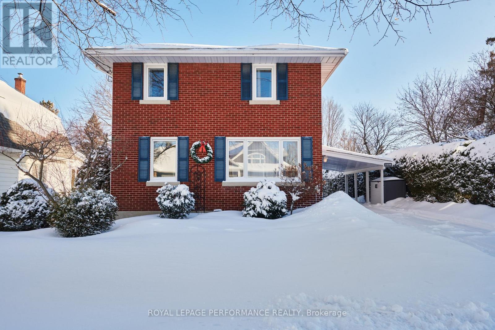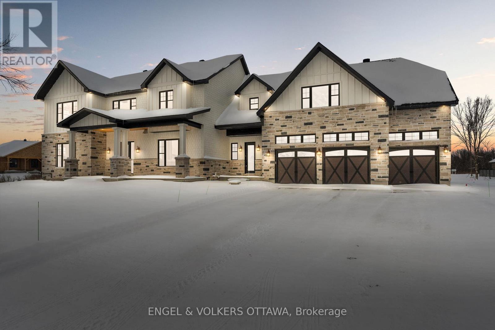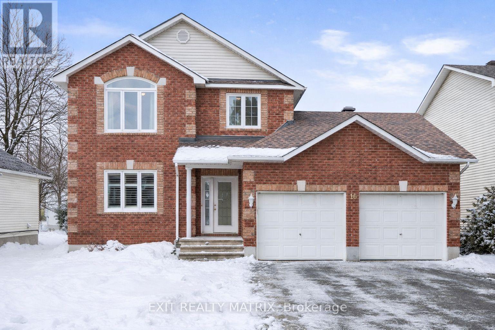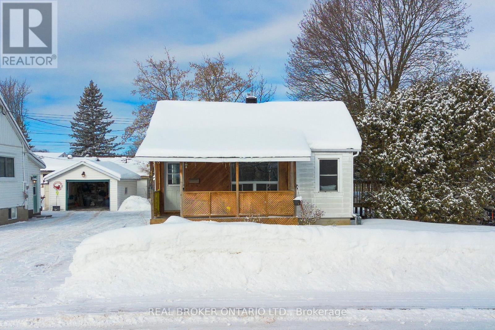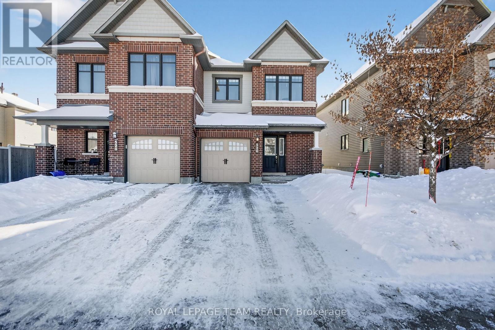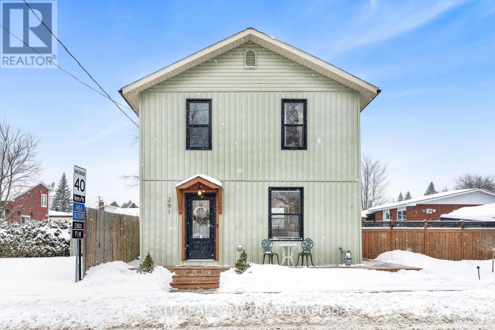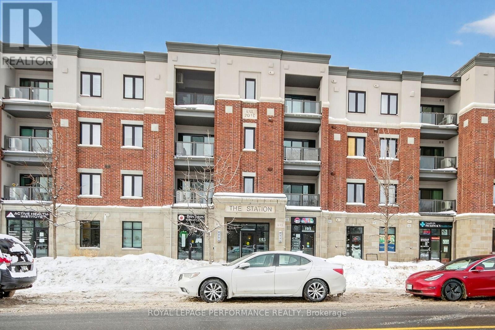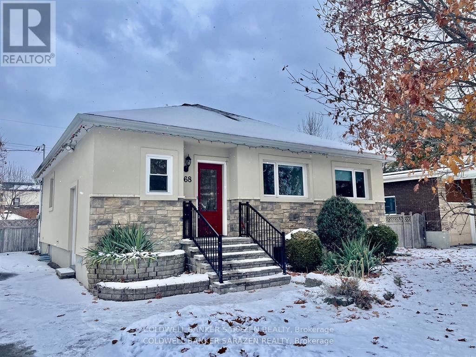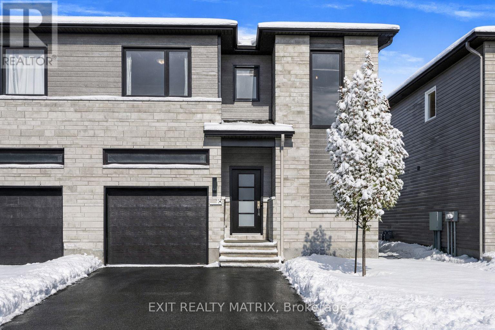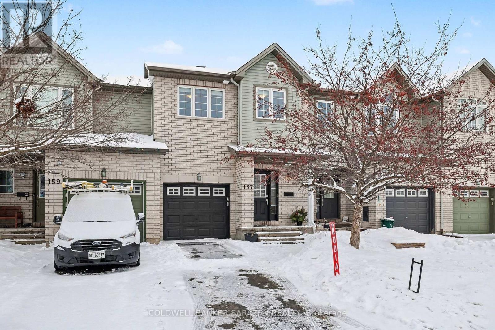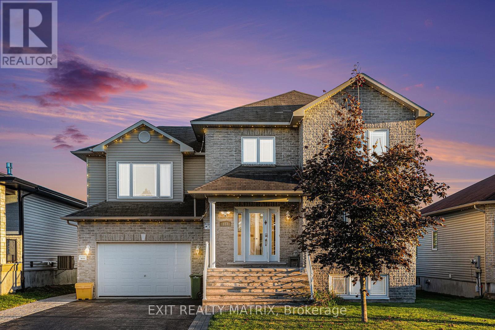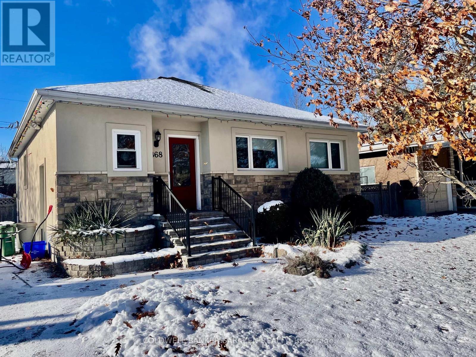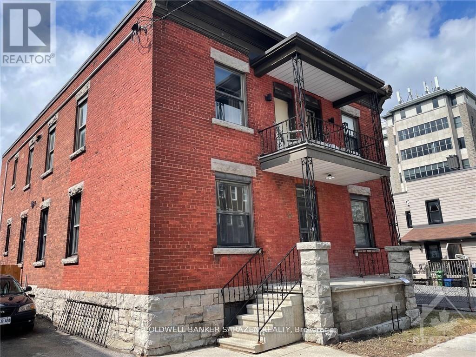701 - 399 Winston Avenue
Ottawa, Ontario
Experience refined urban living at Unit 701, 399 Winston Avenue. Perfectly situated just steps from premier shopping, popular restaurants, public transit, LRT stations, and the scenic Ottawa River, this exceptional location offers the best of city convenience with a neighbourhood feel. Unit 701 showcases a modern open-concept design with high-end finishes throughout, including quartz countertops, stainless steel appliances, and in-suite laundry. Bright and airy living spaces are complemented by luxury vinyl flooring, nine-foot ceilings, and stylish contemporary details. Step out onto your private balcony to enjoy open views, while the spacious bedroom features a large window and a walk-in closet for added comfort and storage. Residents of 399 Winston Avenue benefit from impressive building amenities, including a rooftop terrace with panoramic city views, a secure parcel room, and a keyless smart entry system for added security and ease. Parking is available off-site for a first come first serve basis at 361 Churchill Avenue for $130 per month (limited availability, first come, first serve). Utilities are paid by the tenant, and complimentary internet is included for one year. Some photos are virtually staged. Please reach out to Listing agent for Promotions. (id:28469)
Sutton Group - Ottawa Realty
33 Majestic Drive
Ottawa, Ontario
Steps from Algonquin College - Renovated Upper Unit for Rent, Located just 5 minutes from Algonquin College, this bright and spacious upper-level unit is part of a fully legal detached bungalow in a prime, transit-friendly neighborhood. The unit has been newly renovated and features a modern 2025 kitchen with quartz countertops, stainless steel appliances, new flooring, fresh paint, and updated trim throughout. The unit offers a large family room, dining area, in-suite laundry, 3 good-sized bedrooms, and 1 full bathroom, providing a comfortable and functional living space. Excellent location steps to public transit and close to Baseline Road and Hunt Club. Parking available with garage access and driveway space. Separate the hydro meter. Move-in ready. (id:28469)
Royal LePage Performance Realty
20 - 301 Glenroy Gilbert Drive
Ottawa, Ontario
Welcome to Unit 20 at 301 Glenroy Gilbert Dr.! This BRAND NEW lower stacked townhome boasts 1,063 sqft of space in the new Minto Anthem community that sits very close to downtown Barrhaven and all the shopping along Marketplace Ave. This family-friendly community has major transit within a short walk, walking/biking paths nearby, many highly rated schools in the community, & is only 25 minutes from downtown Ottawa. As you first enter, the main level boasts a sun-filled living/dining space, full 3PC bath with tub/shower, & a designer kitchen with quartz countertops, stainless steel appliances, tons of storage/counter space & a pantry right across. Finished lower level offers 2 generously sized bedrooms with large closets & windows that allow for a lot of natural light, stacked full-sized laundry, full 3PC bathroom with soaker tub/shower, & plenty of storage. Unit includes 1 heated underground parking spot. Tenant pays all utilities. Available immediately! (id:28469)
RE/MAX Hallmark Realty Group
9 Longleaf Way
Greater Madawaska, Ontario
Welcome to 9 Longleaf Way in the prestigious Granite Village community, where refined craftsmanship meets the ultimate lifestyle. Built by Neilcorp Homes, this newly constructed Eleanor model offers 1,392 sq ft of elegant, thoughtfully designed living space with 2 bedrooms and 2 bathrooms, set on a private and picturesque 1.6-acre lot. The heart of the home is a stunning open-concept kitchen and great room featuring soaring vaulted ceilings and 9' main floor walls, complemented by expansive windows that bathe the space in natural light and frame the surrounding landscape. Designed with both style and comfort in mind, this home showcases premium finishes throughout, including quartz countertops, engineered hardwood and ceramic tile flooring, and a high-end textured fiberglass entrance system with multi-point locking hardware. The full basement offers exceptional future potential, with perimeter walls already insulated and drywalled-making it easy to create additional living space tailored to your needs. An attached two-car garage adds everyday convenience and functionality. Set in one of the Ottawa Valley's most sought-after recreational destinations, Calabogie is renowned for its four-season lifestyle: ski at Calabogie Peaks, explore countless nearby lakes for boating and swimming, enjoy hiking and trail systems, championship golf, and a vibrant village atmosphere with dining, shops, and local attractions. Whether you're seeking a luxurious full-time residence or an upscale weekend retreat, this location delivers an unparalleled blend of natural beauty, recreation, and refined living. ***Bonus: $7,500 appliance credit rebated to the buyer on closing. (id:28469)
Exp Realty
57 Longleaf Way
Greater Madawaska, Ontario
Welcome to 57 Longleaf Way in the prestigious Granite Village community, where striking architecture meets elevated Calabogie living. Built by Neilcorp Homes, this newly constructed Limestone model offers 1,508 sq ft of beautifully designed living space, set on a private and scenic lot in one of the Ottawa Valley's most sought-after destinations. This home makes an immediate statement with its stunning modern mono-slope roof design and contemporary architectural lines. Quality is evident from the start, beginning with the high-end textured fiberglass entry door with multi-point locking system and continuing throughout the home. Inside, the open-concept kitchen and great room are enhanced by sloping ceilings and dramatic tall-wall windows, flooding the space with natural light and creating an airy, upscale atmosphere perfect for both everyday living and entertaining. Refined finishes and thoughtful design details carry throughout, delivering a seamless blend of style, comfort, and function. The layout is ideal for those seeking a sophisticated retreat or a full-time residence that embraces both modern design and connection to the surrounding landscape. Located in the heart of Calabogie, you'll enjoy a true four-season lifestyle-skiing at Calabogie Peaks, boating and swimming on nearby lakes, hiking and trail networks, golf, and a vibrant village scene with charming shops, dining, and local attractions. This is a destination community known for its natural beauty, recreation, and relaxed luxury. Whether you're looking for a stylish weekend escape or a refined full-time home, 57 Longleaf Way offers a rare opportunity to own a distinctive, architecturally inspired residence in one of the region's most desirable recreational communities. *** Bonus $7500.00 appliance credit will be rebated to buyer upon closing (id:28469)
Exp Realty
1 - 75 Heney Street
Ottawa, Ontario
Client RemarksA bungalow in the sky, this extraordinary 3-bedroom, 1-bath residence (approx. 1,750 sq. ft.) offers an unparalleled combination of space, light, and sophistication. Expansive windows frame unobstructed park views from nearly every principal room, creating a serene, sun-filled retreat.An elegant arched doorway welcomes you into the spacious double living room, flowing effortlessly into a dining room wrapped in windows, perfect for entertaining or relaxed everyday living. The chef's kitchen is a true showpiece, recently renovated with high-end stainless steel appliances, a striking quartz island with abundant storage, and thoughtful design throughout.Three generous bedrooms offer comfort and versatility, complemented by a modern bathroom with glass shower and updated in-unit laundry. A rare opportunity to experience park-side living at its finest, this "sky bungalow" combines timeless architecture with contemporary comfort just moments from Global Affairs, University of Ottawa and the ByWard Market. Some images have been virtually staged. (id:28469)
Engel & Volkers Ottawa
530 Lynwood Drive
Cornwall, Ontario
Custom-built by its original owners and lovingly maintained, this beautiful family home reflects true pride of ownership and thoughtful design throughout. Located close to many amenities, this home offers a wonderful blend of comfort, functionality, and lifestyle.The main level features a warm and inviting layout with a well-designed kitchen, dining area, and living room complete with a cozy gas fireplace. The updated kitchen was thoughtfully redesigned with everyday living in mind and features quartz countertops, convection cooktop, speed oven/microwave, and excellent custom storage solutions - including a hidden appliance garage and smart built-in organizers that maximize space and efficiency. A convenient powder room and walkout to the fully fenced backyard complete the main level.Upstairs, the primary bedroom features a walk-in closet, along with two additional bedrooms offering generous storage. The renovated main bathroom on this level includes a whirlpool tub, heated towel rack, motion lighting, and heat lamp, creating a spa-like feel.The finished lower level adds excellent versatility with a comfortable family room, laundry room, cold storage, and potential for an additional bedroom or home office. A full bathroom with shower is also located on this level, along with a private entrance to the backyard, providing flexible use of the space.An attached garage provides added convenience and includes loft storage above, as well as access to a screened-in porch - a great bonus space to enjoy during warmer months.Step outside to your private, fully fenced backyard retreat, featuring a heated in-ground pool with slide, mature gardens, and beautiful trees including magnolia and pear trees. Thoughtfully landscaped, this outdoor space has been enjoyed for years and is ready for its next chapter.A truly well-cared-for home in an established neighbourhood, offering space, flexibility, and lifestyle - ready to be loved by its next owners.48 hour irrevocable on all offers. (id:28469)
RE/MAX Affiliates Marquis Ltd.
7725 Lawrence Street
Ottawa, Ontario
Set on over 11.5 acres in the peaceful village of Vernon, this spacious 3 bedroom, 2-bath bungalow offers privacy, versatility, and exciting future potential - including the possibility of land development or a small subdivision. See attached pre-approved site plan for 18 lots. The main level is designed for easy, carpet-free living and features a large primary bedroom with double-door closet, 2-piece ensuite, and a picture window overlooking the surrounding trees. The bright eat-in kitchen provides ample cabinetry and a large window with views of the private backyard and no rear neighbours. Two additional bedrooms, main-floor laundry, and a functional layout make everyday living comfortable and convenient.A sun-filled dining area flows into a generous living room, perfect for gatherings, while the charming enclosed sunroom with warm wood finishes offers a peaceful space to relax and enjoy the natural setting year-round.The lower level expands your options with a fourth bedroom, potential home office, and a large unfinished area ideal for storage or future living space. Additional features include a durable metal roof, attached garage, and a wide gravel driveway with plenty of parking.Whether you're seeking multi-generational living, room to grow, or a private retreat with long-term development potential, this property delivers space, serenity, and opportunity in a truly tranquil setting. (id:28469)
Realty Executives Real Estate Ltd
209 Queen Street W
North Dundas, Ontario
Nestled in the heart of charming Chesterville, 209 Queen Street is a captivating family home that blends classic character with everyday comfort. From the moment you arrive, the beautiful wood front porch invites you to slow down and enjoy small-town living, while the spacious back deck and gazebo overlook a generously sized, landscaped lot serviced by city water and sewer, offering both convenience and peace of mind. Step inside to a bright and welcoming foyer that sets the tone for the thoughtfully designed interior. The main living spaces are ideal for family life and entertaining alike. The living room offers a cozy atmosphere centred around a fireplace, perfect for relaxing evenings or gathering with loved ones. Adjacent to the living area, the dining room provides an inviting space for family meals and special occasions. The kitchen strikes a lovely balance between rustic charm and modern functionality, featuring stainless steel appliances, ample cabinetry, and a workspace designed to make daily routines effortless. Completing the main floor is a convenient half bathroom combined with main-floor laundry, adding to the home's practical layout. Upstairs, the second level offers 4 spacious bedrooms, each filled with natural light from large windows, creating comfortable retreats for every member of the household. A full bathroom serves this level, making it ideal for growing families or guests. The finished basement enhances the home's versatility and provides the perfect setting for entertaining, game nights, or relaxed evenings. Whether used as a recreation space, hobby area, or casual lounge, this level adds valuable flexibility. With its blend of charm, space, and modern conveniences, 209 Queen Street is a wonderful opportunity to enjoy comfortable living in a welcoming community. (id:28469)
Exit Realty Matrix
13 Melville Road
Arnprior, Ontario
Welcome to 13 Melville Road - a 3 bedroom, 3 bath, Bungaloft in a great neighbourhood in Arnprior. Open concept main floor includes the Kitchen/Breakfast Room with a full pantry wall and rear Deck access, the Living Room with 2 sided fireplace, the Master Suite including a full Bathroom and walk-in Closet, the 2nd Bedroom and full Bath and the Laundry. The upstairs loft includes the 3rd Bedroom, a full Bathroom and the Office/Den Area. The basement is awaiting your finishing touches. Fully fenced rear yard, natural gas BBQ hook-up. Updates include: In-ground Sprinkler System 2020, new Roof 2024, new Heat Pump 2024, new Fencing 2025, new Interlock Front Step and Entrance to the Garage 2025. (id:28469)
Royal LePage Team Realty
2239 Webster Avenue
Ottawa, Ontario
Impeccably maintained and fully renovated, this all-brick two-storey home is set on a beautifully landscaped 50 ft x 169 ft lot in the heart of Alta Vista. Pride of ownership is evident throughout. A tiled foyer leads to a bright, spacious main floor featuring gleaming hardwood floors and excellent natural light. The formal living and dining rooms provide elegant, well-proportioned spaces for both everyday living and entertaining. The updated kitchen features Cambria quartz countertops, a tile backsplash, white shaker cabinetry, stainless steel appliances, and a central island with breakfast bar seating. Upstairs, there are three generously sized bedrooms with hardwood flooring and a tastefully renovated 4-piece main bathroom. The finished lower level offers a comfortable family room with a gas fireplace, a flexible den or multipurpose space, and a large utility area with laundry, cold storage, and workshop space. Outside, the backyard offers a private retreat with a raised deck, expansive interlock patio, and meticulously maintained gardens. The yard is enclosed with a combination of fencing and mature cedar hedges, providing privacy and a tranquil setting. A move-in-ready home in one of Ottawa's most desirable neighbourhoods, close to parks, schools, and hospitals. (id:28469)
Royal LePage Performance Realty
432 Ashbee Court
Ottawa, Ontario
This thoughtfully designed, custom-built residence with full Tarion warranty is set in one of the area's most established and desirable neighbourhoods, reflecting a strong focus on quality construction, material integrity, and long-term durability. Offering 5 bedrooms and 6 bathrooms, the home delivers a well-balanced layout that supports both daily living and entertaining.The main level is anchored by a professionally appointed kitchen featuring a full Jenn-Air appliance package, custom cabinetry and a separate butler's kitchen designed for efficiency and seamless hosting. Custom copper sinks are featured throughout all kitchen areas, including the main kitchen, butler's pantry and basement kitchen/bar. Extra-wide plank hardwood flooring flows throughout the home, complemented by coffered ceilings and clean-lined millwork that reinforce the home's classic architectural foundation with restrained modern detailing. A dedicated main-floor office provides a functional and private workspace. All bathrooms are finished with heated floors and durable, high-quality materials. The primary suite is a true retreat, highlighted by an exceptional en suite with spa-level finishes, thoughtful layout and a well-proportioned walk-in closet.The fully finished basement extends the living space and is well suited for entertaining or multi-generational living, complete with a kitchen/bar area, fireplace, and flexible recreation space.The exterior combines Hardie board siding with limestone detailing, selected for both durability and timeless architectural appeal. Throughout the home, modern elements are intentionally restrained and grounded in classic design principles, resulting in a truly unique residence built to age exceptionally well over time. (id:28469)
Engel & Volkers Ottawa
16 La Citadelle Street
Russell, Ontario
Step into a beautifully designed 2-storey home that combines timeless elegance, generous living space, and smart investment value. Featuring 4 spacious bedrooms and 3 bathrooms, this beauty offers exceptional functionality with immaculate hardwood floors throughout and a grand hardwood staircase that makes a lasting first impression. The bright, open layout is filled with natural light. At the heart of the home, the gourmet kitchen flows seamlessly into the living areas, perfect for everyday comfort and special gatherings alike. Upstairs, the primary retreat features a walk-in closet and luxurious 4-piece ensuite. The partially finished lower level adds even more flexibility with a cozy recreational area, a large utility room, a rough-in for a bar sink and plenty of storage space. Outside, this home truly shines. A stunning interlock front entrance welcomes you with elegance, beautifully framed by a vibrant perennial flower bed that enhances curb appeal and sets the tone for what's to come. In the backyard, escape to your private oasis featuring a stained deck ideal for summer lounging, 256 sq. ft. of raised vegetable gardens, and a mature Japanese lilac tree that adds beauty, shade, and tranquility. Whether you're hosting, gardening, or simply enjoying a quiet evening, this outdoor space is designed to impress. Complete with a 2-car attached garage, this home is as practical as it is beautiful. BONUS: Installed solar panels generate approximately $8,000 annual income delivering sustainability and real financial return. Don't miss this rare opportunity to own a home that truly pays you back inside and out! (id:28469)
Exit Realty Matrix
47 Pine Street
Smiths Falls, Ontario
Fully updated 3 bedroom bungalow on a quiet residential street in Smiths Falls, just steps from Lower Reach Park and the Rideau River. This home has been thoughtfully renovated from top to bottom, including a brand new kitchen, updated 4-piece bathroom, fresh paint throughout, and waterproofed basement. The bedrooms feature original hardwood floors that have stood the test of time.The main floor offers a functional layout with a galley kitchen, living and dining areas, and a partially enclosed front porch. A side deck overlooks a private yard, perfect for morning coffee or evening barbecues. The detached single-car garage doubles as a workshop for those who need the extra space.Two brand new windows for the bedrooms are included with the sale.Location is hard to beat. Walk to the river, the splash pad, tennis courts, basketball, baseball diamonds, and the walking track. Every store and restaurant you need is just minutes away.At this price point, this is a great opportunity for first-time buyers looking to get into the market or downsizers who want low-maintenance living without sacrificing space or location. (id:28469)
Real Broker Ontario Ltd.
526 Paine Avenue
Ottawa, Ontario
*OPEN HOUSE SUNDAY, FEBRUARY 15TH 2-4PM* This move-in-ready, semi-detached home is bright, spacious, and well-maintained. The Southeast-facing property is newly painted, non-smoking, pet-free, and offers ample natural light. The main floor features hardwood flooring throughout, a large living room, and an open-concept kitchen with stainless steel appliances, a two-tiered island, and direct access to the back deck and yard.The second floor offers a large primary suite with a walk-in closet and an upgraded 3-piece ensuite, along with two additional generous bedrooms and a full 4-piece bathroom. The fully finished basement provides an expansive space for a family room, laundry, and extra storage.The home features a widened driveway for easy parking and is located in a mature neighborhood near wetlands, lakes, parks, and sports facilities. It is situated within the Earl of March school boundary and offers an amazing location close to shopping centers, supermarkets, banks, and the Tanger Outlets. Commuting is convenient with proximity to the 417 Expressway, multiple bus stops, school bus routes, and the CTC. (id:28469)
Royal LePage Team Realty
291 Maple Street
Russell, Ontario
Welcome to this beautifully renovated 1912 farmhouse in the heart of Russell, where timeless character meets thoughtful modern updates. This charming home showcases lovely finishes and a well-designed layout throughout. The bright, inviting living room is filled with natural light and flows seamlessly into the dining area-perfect for everyday living and entertaining alike. The sleek kitchen is both stylish and functional, featuring contemporary finishes and a cozy coffee bar area that adds charm and character. A convenient main-floor laundry room enhances day-to-day ease. Upstairs, you'll find three comfortable bedrooms and a lovely family bathroom, including a spacious primary retreat complete with a walk-in closet. Step outside the backyard oasis to find a rare corner lot retreat! Enjoy the expansive wrap-around deck, ideal for morning coffee, summer gatherings, or simply taking in the surroundings, lovely firepit and stunning landscaping. A detached garage adds practicality and storage. A rare blend of historic charm, modern comfort, and thoughtful design-this Russell home is truly something special. (id:28469)
Exit Realty Matrix
408 - 615 Longfields Drive
Ottawa, Ontario
Beyond well kept, immaculate 2 bedroom, 2 full bathroom penthouse apartment with unobstructed east view overlooking Ken Ross Park from the balcony and bedrooms. This apartment offers nine foot ceilings and has been totally upgraded with quiality finishings throughout. Upgraded kitchen and bathroom cabinets, custom ensuite double shower. All wood flooring and doors have been upgraded. Ceramic floor in both bathrooms. Higher quality stainless steel applinances featuring under granite top built in oven, and gas cook top elements. Built in microwave oven. Custom window coverings along with upgraded light fixtures throughout. The spacious balcony off of the living room features a custom power balcony sunshine screen, with durable flooring. A gas hook up BBQ is also included. Bright, open concept layout features a breakfast bar sitting area, custom kitchen with granite counter tops with lots of counter space and twelve storage drawers, complete with glass ceramic backsplash. Large dining room is where the laundry and utility closets are located. The spacious, bright living room includes the wall mounted electric fireplace and TV. Large sliding door access the balcony east views of the park. From the hallway, access the second full bathroom and spacious bedroom/office offering a large double closet, includes the TV, and offers a secondary access to the balcony. The large primary bedroom offer a spacious walk through closet to the ensuite bathroom with custom double shower stall. The apartment incluses one, underground indoor parking spot, plus an outdoor surface parking spot. A storage locker is includes in the basement parking area accessed off of the elevator area. You will not be disappointed with this upgraded top floor apartment with the many custom features. Within a 10 minute drive you have access to all the Barrhaven shopping/professional services amenities, restaurants etc. Walk to parks and transit. Don't miss this one of a kind unique apartment. (id:28469)
Royal LePage Performance Realty
868 Duberry Street
Ottawa, Ontario
OPEN HOUSE SATURDAY FEB 14, 2-4. 868 DUBERRY ST. Stylish Open Concept 3 or 4 bdrm Bungalow on RARE 80 ft LOT ! Renovated with long list of upgrades including 2 newer bathrms, gleaming hardwood flrs, Gourmet kitchen with island and gas range, fin bsmt with separate entrance, recrm, bath, laundry and cold storage, private yard with fencing and full growth privacy, in ground sprinkler system, Huge Shed and interlocking brick patio. Beautifully decorated and huge windows overlooking the rear yard and gardens. Popular Glabar Park tree lined street 1 block from Fairlawn Plaza, Carlingwood Mall and D.Roy Kennedy public school. Pride of Ownership throughout and move in ready. (id:28469)
Coldwell Banker Sarazen Realty
16 Livya Street
The Nation, Ontario
Welcome home to this bright and beautifully finished end-unit townhome, built in 2021 and perfectly situated in the growing community of Limoges. Designed for modern living, this home offers a stylish open-concept layout filled with natural light and contemporary finishes throughout. The sleek kitchen is a true standout, featuring quartz countertops, stainless steel appliances, and ample cabinetry, making it ideal for both everyday living and entertaining. The sun-filled living and dining spaces create a warm, welcoming atmosphere you'll love coming home to. Upstairs, enjoy the convenience of second-floor laundry and unwind in the spacious primary suite complete with a walk-in closet and private ensuite. Two additional bedrooms and a full bathroom provide flexibility for family, guests, or a home office. The unfinished basement offers endless potential, ready to become a rec room, gym, or additional living space tailored to your needs. As an end unit, you'll love the extra windows, added privacy, and larger yard. Located just 25 minutes from downtown Ottawa with easy highway access, this move-in-ready home blends small-town charm with commuter convenience. A fantastic opportunity you won't want to miss! (id:28469)
Exit Realty Matrix
157 Lokoya Street
Ottawa, Ontario
OPEN HOUSE SUNDAY FEB 15, 2-4pm. 157 LOKOYA ST. Rare extra deep 144 ft lot with endless possibilities! Stunning 3 bdrm/3 bath Townhome with over 1700 sq ft with open concept design, gleaming hardwood floors, eat in kitchen, top end stainless steel appl, island, large master bdrm with walk in closet and ensuite bath with soaker tub, fin bsmt with recrm, gas fireplace, laundryrm, storage, bathrm roughed in and full height attach garage. Bright and beautifully presented! (id:28469)
Coldwell Banker Sarazen Realty
183 Filion Street
Russell, Ontario
Beautifully maintained 3-bedroom plus den, 2.5-bath home featuring an open-concept main floor filled with natural light. Patio doors lead to a large, fully fenced backyard, perfect for entertaining or family living.The fully finished basement offers exceptional versatility with in-floor heated flooring, a full bathroom, den, and flexible living space ideal for guests, a home office, or recreation. Comfort and efficiency are enhanced by a high-efficiency central heat pump (2 years old) providing heating and cooling, supported by a gas furnace (approx. 2013-2014).Enjoy year-round peace of mind with a permanent standby generator that automatically activates during power outages. Additional features include two natural gas fireplaces, an owned high-efficiency tankless (on-demand) water heater serving both domestic hot water and basement floor heating, and an attached garage (15'4" x 20'3").The 12' x 28' fully serviced shed includes its own electrical panel and ductless high-efficiency heat pump, making it ideal for a studio, workshop, or home office. A rare opportunity offering space, efficiency, and reliable backup power. (id:28469)
Exit Realty Matrix
868 Duberry Street
Ottawa, Ontario
OPEN HOUSE SATURDAY FEB 14,2-4pm 868 DUBERRY ST. Stunning 3 or 4 bdrm fully updated bungalow in the Heart of Glabar Park. Open Concept modern styling with gourmet kitchen with island and gas range, Full size diningrm, wrap around windows, fin basement with recrm/bedrm bath and laundry, 4 car parking, private fenced in yard and shed and popular location near Carlingwood Mall, Fairlawn Plaza and D Roy Kennedy Public school. Bright and Beautifully presented. (id:28469)
Coldwell Banker Sarazen Realty
1041 Brandywine Court
Ottawa, Ontario
Nestled in a serene neighbourhood lies a fully renovated colonial-style home. This sophisticated home boasts of ornate crown & wall mouldings, carefully positioned lighting & imported Italian marble which create a sense of luxurious charm. The Parisian wallpaper & intricate design elements lend to the classic elegance. Tucked away in a quiet cul-de-sac, yet a mere 10-minute stroll from the quaint village of Manotick. Enjoy privacy while having easy access to all essential amenities, schools & river. The interior of this magnificent home is a perfect fusion of old-world charm & contemporary style. From the imported French Lacanche range to the Stv HE wood-burning fireplace from Belgium, every aspect speaks of European quality & sophistication. Featuring a spacious office, a charming sitting room & a Parisian-style dining area, this home was cleverly designed with ample open spaces that evoke a sense of warmth. This is a must-see property, that can only be fully appreciated in person. (id:28469)
Engel & Volkers Ottawa
1 - 58 Parent Avenue
Ottawa, Ontario
OPEN HOUSE/APT VIEWING SATURDAY FEB 14, 12pm-12:30pm 58 PARENT AVE. Completely Renovated 2 bdrm apt on quiet St just north of Byward Market. High ceilings, top finishing with Stainless Steel Appliances, Quartz counters, custom cabinetry, new wide plank flooring, in suite laundry, walk up entry, private yard and back deck. Beautifully appointed and bright with preserved character and over 150K in recent improvements. Heat included. No on site parking ........................Available MAY 1,2026 (id:28469)
Coldwell Banker Sarazen Realty

