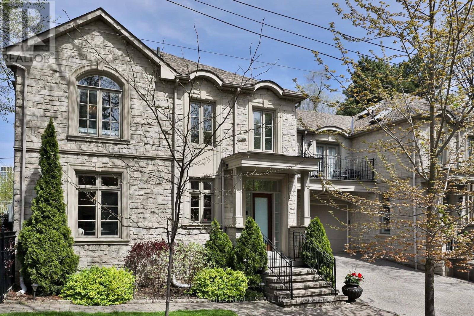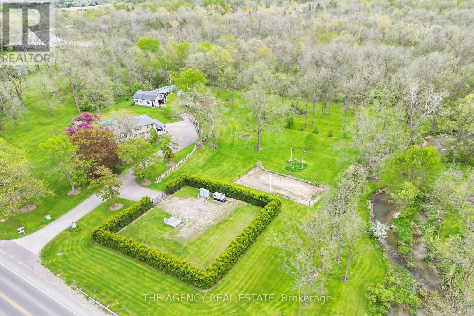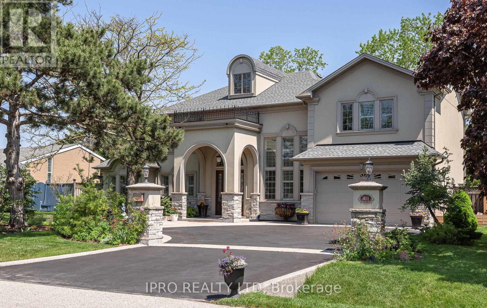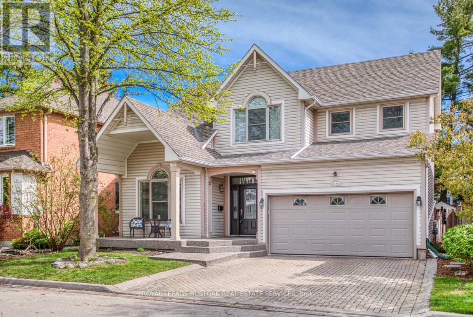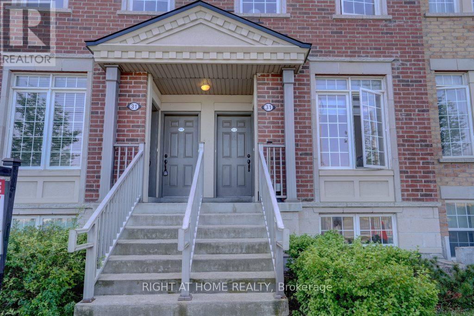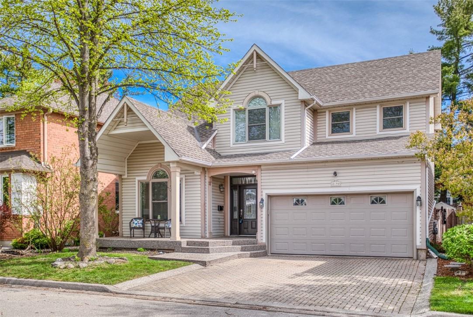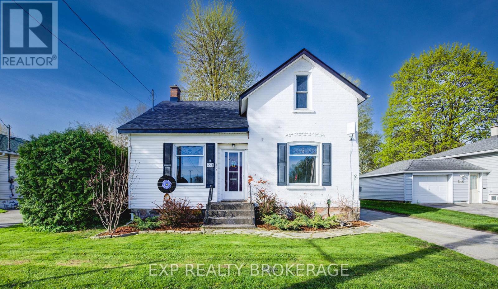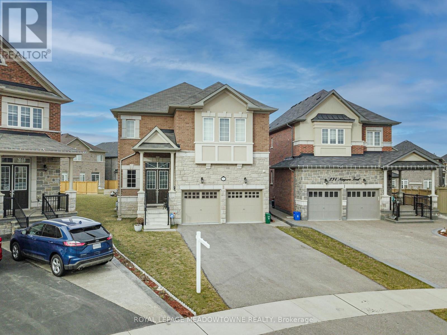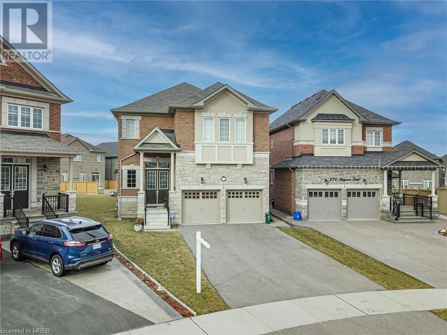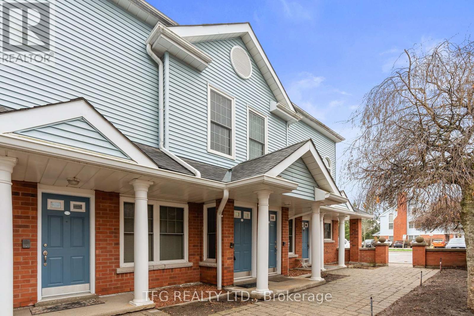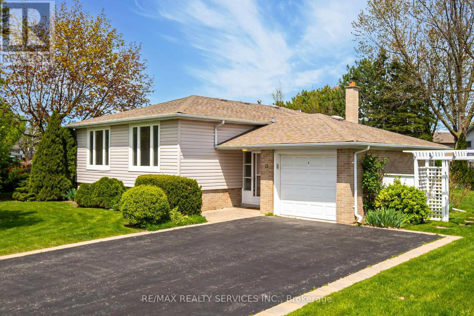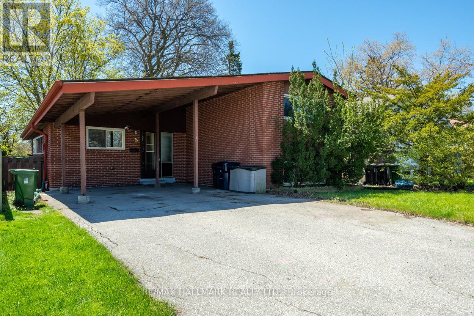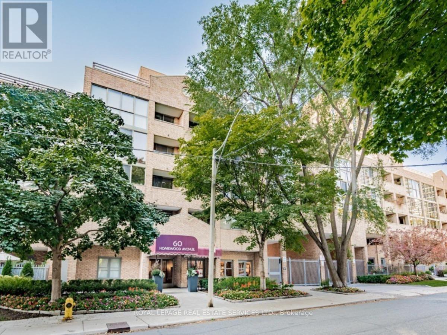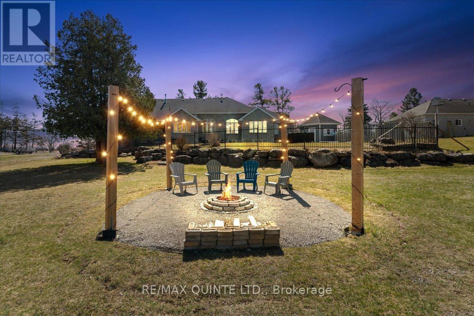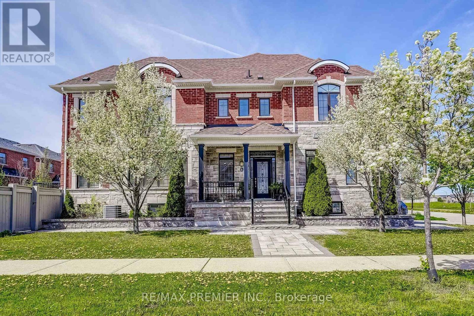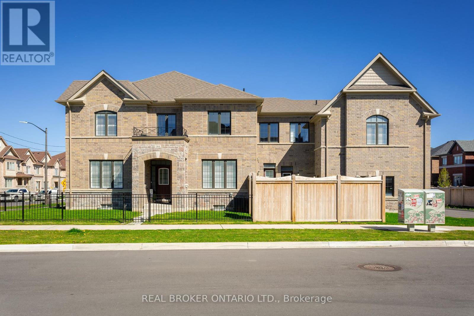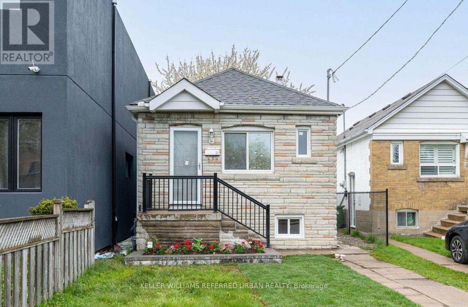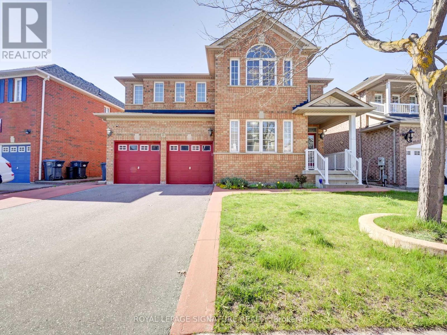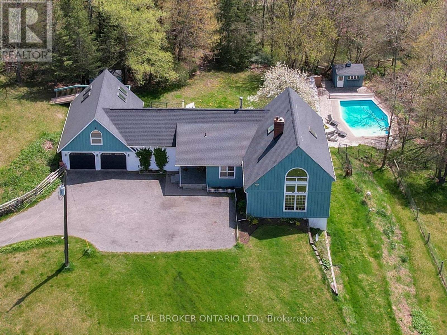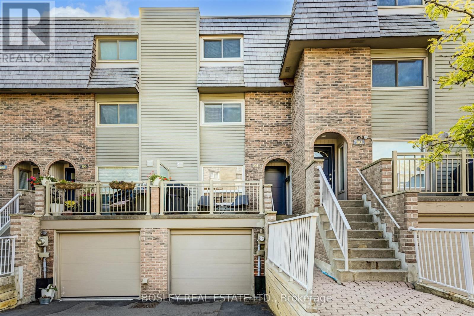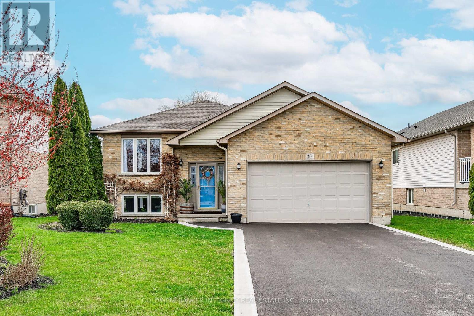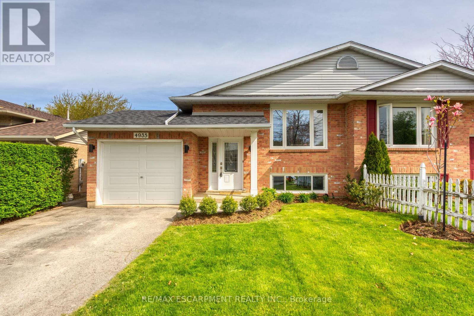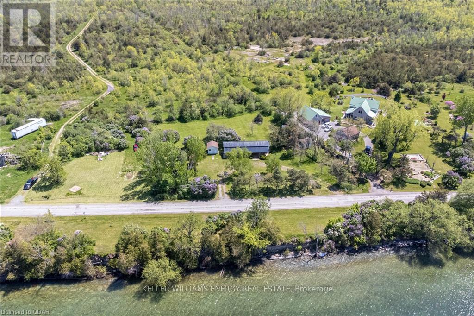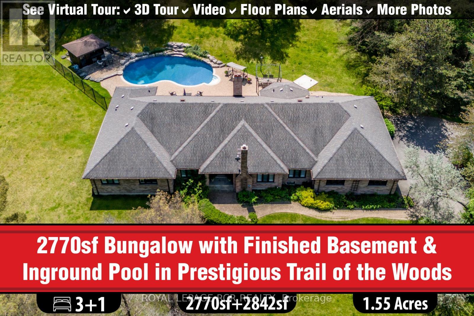56 Ava Rd
Toronto, Ontario
Introducing a one-of-a-kind gem in prestigious Forest Hill. This unique custom home boasts 3+1 bedrooms and 4 bathrooms, and features an inviting open concept design perfect for hosting gatherings. The spacious kitchen, complete with stone counters, a center island, breakfast area, and a walk-out to the lovely backyard, is sure to impress. Upstairs, three generously sized bedrooms await, with the primary bedroom showcasing a newly renovated ensuite bathroom and a walk-in closet. The lower level, spanning 1,231 square feet with high ceilings, offers an oversized recreation room and an additional bedroom or office. This exceptional property also comes with a built-in garage. Offers anytime. **** EXTRAS **** Just steps from the new LRT, parks, great schools and the shops and restaurants of Forest Hill Village and Eglinton. (id:27910)
Slavens & Associates Real Estate Inc.
11135 Petty St
North Middlesex, Ontario
Have you always wanted to find that rare rural property that literally looks like it belongs in a movie? Hooked up to sewers - (no septic worries), Municipal Water - (no worries about water testing) Natural Gas - (no worrying about filling up the oil/propane tank) this property is literally a rural property with all the urban utility conveniences, and at 2.67acres situated beside a creek, getting rather hard to find. This 4 level side split built in 1969 has been extremely loved over the years by the current owners. Some of the updates/features include, New Furnace/AC 2021 - (warranty expires 08/24/31), Roof only 5-6 yrs old, attached 21x21 garage, most windows replaced, all appliances included, New Bay Window 2019, New Rugs and Paint in bedrooms & living room 2017, basement ceiling, new drywall, new carpet, paint 2021/2022, Shower tiles & Tub Glazed - (3yrs. left on reglazing) done 2022. The shop was built in 1971, the main part of the shop is 36'x24', loft is 12'x24', pole barn storage attached is 20'x40'. The shop has water, internet 60 amp hydro, a new gas furnace was installed in the shop in 2022, roof was replaced 5-6yrs ago. This property does come with a 18' Above Ground Pool, 4' deep and had a new liner installed in 2017, solar and winter blanket included. 4 person hot tub included. The garden area has water and hydro, all 8 security cameras are also included. This property is situated on Petty Street, paved road, 5 mins to Ailsa Craig, 30 mins to N.W London. This property will not disappoint and is worth your consideration. (id:27910)
The Agency Real Estate
411 Seabourne Dr
Oakville, Ontario
Located in highly desired southwest Oakville on a wonderful family friendly street nestled among gorgeous newly built homes, 411 Seabourne will delight you. With 75 feet of frontage and featuring over 3,200 square feet of living space with 5 bedrooms & 3+2 bathrooms, this home is sure to impress! This spectacular 2009 custom rebuild spared no expense. The soaring double height two level ceiling in the great room & foyer, plaster crown mouldings throughout the home, a beautiful stone mantle gas fireplace, custom Selba kitchen, solid core oversized doors, oversized baseboards & mouldings, a stucco exterior and a beautifully designed, low maintenance landscape plan in the front & backyards that will astound you with colour & smell. The double car garage with five convenient access points (front & back automatic doors, garage access to the house & side door access). Must be seen to be fully appreciated. A truly magnificently unique home for you, your family & your guests to enjoy! **** EXTRAS **** Furnace (2024) Air conditioner (2022), professionally landscaped garden (2021 $200k), 5 washrooms, wonderful children's play spaces, extensive reverse pump water system (2020) (id:27910)
Ipro Realty Ltd
2190 Woodglen Cres
Burlington, Ontario
Located in the sought-after Orchard area, this beautiful home boasts 3 bdrms, 2.5 baths, engineered white oak flooring, main floor w/9 ft ceilings, updated stairs and spindles, and all new windows 2014/15. The renovated kitchen (2017) features modern finshes, quartz counters and is conveniently located next to the family room. The front room us currently used as a living room but can easily convert to a dining area if needed. Upstairs you will find 3 large bedrooms with eng white oak floors and laundry room with updated ensuite and main bath. The basement has been fully renovated in 2023 with an office area, work out space, rec room and plenty of storage. A highlight of this stunning home is the location, situated on a peaceful dead end street, steps to Brada park. Enjoy sitting in your fully fenced, private yard, with lush trees and cement patio. With a double car garage aggregate walkway, brick driveway this beautiful, bright and spacious home combines comfort and convenience for the perfect living experience. Nothing to do but move right in. Furance and AC 2018. (id:27910)
Royal LePage Burloak Real Estate Services
#10 -31 Island Rd
Toronto, Ontario
Beautiful 3+1 bedroom Townhome in The Port Union Village.Absolutely Stunning.Approx 1260 Sf plus.Desirable Area,3+1 Bedroom+3Bath, Kitchen W/Granite Counter+S/S Appliances, Laminate Floor InLiving/Dining and all Bedrooms,Very Popular Model, Next To No-Frills Grocery,Transportation, GoTrain, 401 Highway Access Close by, Shopping Within Walking Distance, Many Schools,2 Bus StopsLocated In Front Of Community, Beautiful Mature Neighborhood **** EXTRAS **** S/S Fridge, S/S Stove,S/S Dishwasher,White Stacked Washer/Dryer,Central AirConditioning, All elfs Rental: Hot water rental $58.29.Excluded : Curtains in primary bedroom and den (id:27910)
Right At Home Realty
2190 Woodglen Crescent
Burlington, Ontario
Located in the sought-after Orchard area, this beautiful home boasts 3 bdrms, 2.5 baths, engineered white oak flooring, main floor w/9 ft ceilings, updated stairs and spindles, and all new windows 2014/15. The renovated kitchen (2017) features modern finshes, quartz counters and is conveniently located next to the family room. The front room us currently used as a living room but can easily convert to a dining area if needed. Upstairs you will find 3 large bedrooms with eng white oak floors and laundry room with updated ensuite and main bath. The basement has been fully renovated in 2023 with an office area, work out space, rec room and plenty of storage. A highlight of this stunning home is the location, situated on a peaceful dead end street, steps to Brada park. Enjoy sitting in your fully fenced, private yard, with lush trees and cement patio. With a double car garage aggregate walkway, brick driveway this beautiful, bright and spacious home combines comfort and convenience for the perfect living experience. Nothing to do but move right in. Furance and AC 2018. (id:27910)
Royal LePage Burloak Real Estate Services
558 Elizabeth St E
North Perth, Ontario
Step back in time and embrace the charm of this inviting older home in the heart of Listowel. Situated on a spacious 165' deep lot, this property offers ample space for outdoor enjoyment and steps to the local recreation and parks. As you step through the front door, you're greeted by the warmth of a home that has stood the test of time. With four bedrooms, there's plenty of room for family and guests to feel right at home. The kitchen and baths have been thoughtfully renovated, seamlessly blending modern convenience with the character of yesteryear. With a fresh coat of paint throughout, each room invites you to create memories that will last a lifetime. From cozy evenings spent in the family room to gatherings of card games at the dining room table. Outside, a detached garage provides convenient storage for vehicles and outdoor equipment, while the expansive yard offers endless possibilities for gardening, play, or simply soaking in the serene surroundings. Located close to parks, ball diamonds, and just a stone's throw away from the hospital and downtown area, this property combines the tranquility of residential living with the convenience of urban amenities. Over the last several years, the big ticket items like roof, furnace, windows and electrical updates have all been completed. Don't miss your chance to enter the real estate market in the lovely town of Listowel. (id:27910)
Exp Realty
232 Niagara Tr
Halton Hills, Ontario
Don't miss 232 Niagara Trail - a beautiful property full of opportunity. This expansive premium pie-shaped lot offers the perfect setting for a pool, gazebo, and more in the backyard. Complete with a gas hookup for BBQs, and enhancing your entertainment possibilities making this home the perfect fit if you cherish beautiful gardens and envision your own tranquil oasis. Parking is a non issue as this home features a 2-car garage with extra height for a hoist, a 4-car driveway, and side parking - bringing the total to 7 parking spots. Inside the home features 5 bedrooms, 5 bathrooms, and over 3,200 sqft, plus an additional 1,500+ square foot open basement ready for customization. Additionally, the home includes 2 separate entrances, which could potentially accommodate additional legal accessory apartments. The interior is adorned with hardwood floors, a distinctive 2-way fireplace, and high ceilings10 feet on the main floor & 9 feet upstairs. The gourmet kitchen is equipped w/ stainless steel appliances, including an induction cooktop with an integrated oven and air fryer, ample pantry, and cabinet space. Strategically located within walking distance to excellent schools, parks, and essential amenities, and just minutes from downtown Georgetown. Easily accessible to Highways 407 and 401, close to recreational centers and plenty of green spaces, this home combines luxury with convenience. Its not just a spacious family home in a desirable area its a significant upgrade to your lifestyle. *Sellers willing to accept conditional sale of Purchaser Home **** EXTRAS **** S/S Fridge, S/S Induction Stove (2023), S/S Exhaust, S/S Dishwasher, Washer, Dryer (2023), 2 GDO's (w/openers), builder HRV, Cent. Vac.(w/acces),Water Softener Sys, Furnace & A/C, All ELF's, All chattels, ""AS IS & WHERE IS. All W/Covering (id:27910)
Royal LePage Meadowtowne Realty
232 Niagara Trail
Georgetown, Ontario
Don't miss 232 Niagara Trail - a beautiful property full of opportunity. This expansive premium pie-shaped lot offers the perfect setting for a pool, gazebo, and more in the backyard. Complete with a gas hookup for BBQs, and enhancing your entertainment possibilities making this home the perfect fit if you cherish beautiful gardens and envision your own tranquil oasis. Parking is a non issue as this home features a 2-car garage with extra height for a hoist, a 4-car driveway, and side parking - bringing the total to 7 parking spots. Inside the home features 5 bedrooms, 5 bathrooms, and over 3,200 sqft, plus an additional 1,500+ square foot open basement ready for customization. Additionally, the home includes 2 separate entrances, which could potentially accommodate anddit accessory apartments. The interior is adorned with hardwood floors, a distinctive 2-way fireplace, and high ceilings10 feet on the main floor & 9 feet upstairs. The gourmet kitchen is equipped w/ stainless steel appliances, including an induction cooktop with an integrated oven and air fryer, ample pantry, and cabinet space. Strategically located within walking distance to excellent schools, parks, and essential amenities, and just minutes from downtown Georgetown. Easily accessible to Highways 407 and 401, close to recreational centers and plenty of green spaces, this home combines luxury with convenience. Its not just a spacious family home in a desirable area its a significant upgrade to your lifestyle. *Sellers willing to accept conditional sale of Purchaser Home. (id:27910)
Royal LePage Meadowtowne Realty
#c16 -1655 Nash Rd
Clarington, Ontario
Welcome to Courtice's most sought after condo development - Parkwood Village! With a location that is truly central to all major amenities and roadways - this property will be sure to tick off all your boxes. This unit has been nicely updated with very tasteful touches throughout. Smooth ceilings and freshly painted. Both main and upper bathrooms have been completely redone giving this place a turnkey feel from the moment you enter. Condo corp is responsible for all exterior maintenance, gorgeous landscaping, heated carwash, common bbq area and walking distance to many grocery, retail, restaurants, schools and so much more! **** EXTRAS **** Fireplace is decommissioned. Open House Saturday May 11th 1pm-3pm. Status certificate available upon request. (id:27910)
Tfg Realty Ltd.
15 Pine Tree Cres
Brampton, Ontario
Prime West Side Peel Village 3 bedroom raised bungalow with separate entrance and plenty of parking. This home features 3+1 bedrooms, L-shaped Living/Dining rooms and family-sized kitchen with walk-out to deck. Fuly funished basement with above grade windows, large rec room, separate family foom, 1 bedroom, 4-piece bathroom plus utility room. (id:27910)
RE/MAX Realty Services Inc.
45 Dearham Wood
Toronto, Ontario
Opportunity knocks in Guildwood! Offered at $799,000 it's the best value for a detached home in a fabulous neighborhood! Here is a chance to add your personal touches and make this a fantastic family home. Nestled on a 43x117 foot lot rests a 3 Bedroom and 2 Washroom Detached 3 level side split. The partially finished basement features an amazing fully soundproofed media/sound room. Play/ record or listen to your favorite music without disturbing the neighbors. Lower level also offers plenty of storage in a huge crawl space. Great large south facing fenced backyard garden with patio area. Walking distance to Guildwood Go Station, TTC transit, Fabulous Guild Inn Park Gardens, walking trails, schools, and shopping. Don't miss this! (id:27910)
RE/MAX Hallmark Realty Ltd.
#334 -60 Homewood Ave
Toronto, Ontario
A fabulous 1+1 unit with an excellent layout featuring: ample cabinet and counter space in a beautifully updated kitchen with quartz counters, granite breakfast bar, and ceramic tile flooring; a sizable living/dining room area with a walkout to a private balcony that overlooks magnificent treetops; a generously sized bedroom with a large closet; and a sun-filled south facing den that can fit a queen bed. This condo is tucked away on a residential tree-lined street in a vibrant neighbourhood where you can walk to restaurants, cafes, shops, parks, groceries, TTC. Several common areas of the building were recently renovated. Heat, hydro, AC & water included in maintenance fees. **** EXTRAS **** Outstanding bldg amenities: Party Rm, Games Rm, Media Rm, Meeting Rm, Exercise Rm, Indoor Pool, Sauna, Squash, Racquet Ball, Basketball Courts, Outdoor Track & Tennis Court, Roof Top Patio w/ BBQ, Visitor Parking, Concierge & more! (id:27910)
Royal LePage Real Estate Services Ltd.
109 Sills Rd
Belleville, Ontario
This stunning brick bungalow is the ultimate 3000+ sq ft dream home, nestled on quiet rural road with the Frink Centre close by. With 14 foot living room ceilings, open concept living and kitchen, separate dining room, a cozy fireplace, and outside a charming screened in porch, inground pool, pool house, outdoor hot tub and camp fire area this place screams family gatherings! The primary bedroom boasts a double showerhead ensuite, jetted corner tub and walk in closet. There are two more sun filled main floor bedrooms and shared 4 pc bath. Plus, spacious entryway and laundry off the 3 car garage, make coming home a breeze. Head downstairs to find a fourth bedroom, a cozy family room with fireplace, a games room with bar and rec room with room to exercise plus a handy 3-piece bath all with radiant in floor heating. Oh, and don't forget the gravel driveway, and picturesque stone walkway. This place is a real showstopper! Enjoy saving heating costs with the economic wood burning furnace. (id:27910)
RE/MAX Quinte Ltd.
1 Sibella Way
Vaughan, Ontario
A True Turn Key Vellore Village Home. Elegantly Renovated offering a Blend of Style and Comfort. Exceptional curb appeal with majestic stone/brick exterior. A seamless transitional design that marries classic & modern elements, bathed in natural light, enhancing the homes overall warmth. The cozy layout promises everyday living with comfort & intimacy. In the heart of the home, a gourmet kitchen offers upgraded extended cabinetry, quartz counters with a walk-out to a beautifully landscaped private yard. The fully finished basement is perfect for entertainment or a private retreat for relaxation while adding additional living space. The landscaping includes elegant flagstone detailing, an irrigation system to maintain lush greenery, blooming flower beds adding splash of color for the artistic patio stone walkways for serene garden strolls. Convenient long driveway with no sidewalk obstruction. This Home is super clean and meticulously maintained. Will not disappoint, shows 10++!! **** EXTRAS **** In Ground Sprinklers As Is. Lot Widens Out To 36ft In Rear! Owner will Include Furniture at an Additional Cost (id:27910)
RE/MAX Premier Inc.
184 Coronation Rd
Whitby, Ontario
The perfect blend of Rural luxury and urban convenience - A stunning end unit FREEHOLD townhouse in the heart of Whitby! All-brick construction and only 4 years old, this home offers over 2500 sq ft of functionality with 5 bedrooms and 4 bathrooms. You'll be greeted by 9ft ceilings, oak flooring, and newly painted interiors. The custom kitchen cabinetry, valanced lighting, center island, and stainless steel appliances, are perfect for culinary enthusiasts; or unwind by the fireplace in the cozy living area. The massive primary bedroom offers a spa-like ensuite, walk-in closet, and room for more. Three additional bright bedrooms and a full bath complete your second floor. The massive unfinished basement with bathroom rough-in awaits your personal touch! The most unique feature of this property is the self-contained coach house above the double car garage, offering additional living space with soaring ceilings, its own bathroom and a balcony - perfect for an in-law/nanny suite, office/studio or rental apartment giving you additional income! With 2 private yards and the ability to expand them - this property is an absolute Gem! Minutes from highways, top schools, and all amenities - this one won't last! (id:27910)
Real Broker Ontario Ltd.
30 Buttonwood Ave
Toronto, Ontario
Why buy a condo when you can buy a fully detached, recently renovated bungalow for the same price without the monthly maintenance fee!! This is a great condo alternative that allows you to enjoy a spacious, private backyard for entertaining family and friends, BBQing or for the kids to play in. Perfect for the first-time buyer or downsizing couple who wants to enjoy a renovated home with a fully finished basement for extra living space. This convenient location is close to TTC, Weston GO, and parks. **** EXTRAS **** Backyard and part of front yard has just been re-sodded. Furnace '22; Heat Pump '23; Roof '19; 2 Renovated Kitchens and Baths; New floor and paint; Appliances '24; New gutter w/ leaf guard. (id:27910)
Keller Williams Referred Urban Realty
6 Nina Pl
Brampton, Ontario
Welcome to This Gorgeous Detached 5 Bedrooms Home! Spacious Bright! Windows Galore! Separate Formal Living, Dining and Family Rooms + A Walk-in Pantry. Primary Bedroom showcases 5 Windows. 5th Bedroom Sun Filled and Bright Showcases 3 windows with a Huge Arched Centre Window. The front, back, and side of the house boast meticulous landscaping, while the convenience of a second-floor laundry room adds practicality and ease to daily chores. This Property Offers Both Convenience and Comfort. An Enticing Prospect! Freshly Painted! Additional Living Space in Finished Basement. Discover the Hidden Gem Beneath Your Home, Where Entertainment Meets Relaxation. A Versatile Haven Perfect for Lively Gatherings, Invigorating Workouts, and Cinematic Adventures. A Destination for Unforgettable Moments and Endless Enjoyment. Includes All Gym Equipment; Treadmill and Workbench, Bar and Wet Bar, Full Size Refrigerator, Microwave, Vacuum, Built-in 5 Speakers and Subwoofer & Entertainment Centre. Do Not Miss This Move In Ready Home! **** EXTRAS **** Custom Made ""Awning Covered"" Stone Patio in Backyard. Garden Shed. 2 Garage Door Openers. Roof: 2022 (id:27910)
Royal LePage Signature Realty
4661 Davis Dr
Whitchurch-Stouffville, Ontario
Discover a serene haven in this one-of-a-kind Scandinavian home, perfectly positioned on 10 sun-drenched acres with expansive land and nestled against 800 acres of the captivating York Regional Forest. Enjoy direct access to exclusive forest trails right from your backyard, offering an endless adventure in nature conservation areas. Perched atop a hill, this architectural gem features post and beam interior finishes that exude a unique charm and sophistication. The property boasts a stunning view over a private saltwater pool and the lush treetops of your secluded estate. The home's design is thoughtfully laid out with a 1.5-story structure that includes 3+1 bedrooms and 4 bathrooms, accommodating both privacy and space. The walk-out basement, expansive sun deck, and entertainer's kitchen are perfect for hosting gatherings, complemented by two cozy wood-burning fireplaces that add warmth and ambiance. Additional comforts include main floor laundry, a loft above the garage for extra space, and ample parking. This rare offering is a dream for those seeking tranquility, natural beauty, and distinctive living. **** EXTRAS **** Salt Water Pool, Geothermal Heating, Multiple Walk-Outs, 800 Acres of York Regional Forest Trails. (id:27910)
Real Broker Ontario Ltd.
104 Dutch Myrtle Way
Toronto, Ontario
Gorgeous, Fully Renovated 3 Storey Townhouse, With 4 Floors Above Grade, A Built-In Garage, Private Drive, And South-Facing Backyard. Featuring 3 Bedrooms And 4 Bathrooms Spread Over Almost 2000 Sq.Ft. Of Bright And Airy Living Space. Other Features Include A Custom Open-Concept Kitchen, White Oak Hardwood Throughout, New Stairs And Railings, And All Custom Built-Ins, Light Fixtures, And Blinds. Steps To The Shops At Don Mills, As Well As Great Schools, And Ttc. **** EXTRAS **** See Attached Feature Sheet For Complete List Of Renovations, Upgrades, And Details. (id:27910)
Bosley Real Estate Ltd.
39 Spitfire Dr N
Hamilton, Ontario
Welcome to this meticulously maintained raised ranch boasting 2+1 bedrooms and 2.5 bathrooms. Step inside to discover a haven of natural light, accentuating the spaciousness and inviting warmth of the living spaces. Recently upgraded flooring throughout, as well as refinished kitchen cupboards, add contemporary flair. Indulge in the serenity of the master bedroom, complete with French doors leading to a charming Juliet balcony, perfect for enjoying tranquil moments or intimate meals. Outside, fully treed backyard offering full privacy spring and summer and a rare fully landscaped oasis awaits, featuring a beach like area, ideal for both entertaining and relaxation. outdoor lighting, and a tiki bar complete the outdoor experience. Fitness enthusiasts will delight in the top-of-the-line home gym, offering potential for a fitness business. Additional highlights include a hot tub, game/entertainment room, and freshly stained deck for outdoor enjoyment. Nestled in a burgeoning neighborhood, this home offers convenience with a mere 5-minute walk to a K-8 school, while providing easy access to bus stops, golf courses, the airport, highways, shopping centers, restaurants, and entertainment venues. Hospitals are just a short 15-minute drive away, and the picturesque Port Dover Beach awaits with a scenic 30-minute drive. The separate entrance to the finished lower level offers the flexibility to convert the property into a two-family dwelling or income-generating asset. Seize the opportunity to make this exceptional property your forever home. **** EXTRAS **** All Furniture and Gym equipment's are available for sale with the property if buyers wish. (id:27910)
Coldwell Banker Integrity Real Estate Inc.
4935 Hickory Lane
Lincoln, Ontario
Welcome to 4935 Hickory Lane - a beautifully finished home featuring a full in-law suite with a separate entrance AND separate laundry. Ideal setup for multi-generational living or an income-producing opportunity! Located on a dead-end street, this well cared for home is close to all amenities, the QEW, and Lake Ontario. On the main floor is a spacious living room with a large window. Large kitchen with ample cabinetry and a breakfast bar. Also on the main floor are three sizable bedrooms and a large 4-piece bathroom with a tiled shower. Heading to the lower level and youll find a fully equipped in-law suite featuring a kitchen with fridge and stove, laundry, one bedroom, a large living space, and a 5 piece bathroom. The raised bungalow style home ensures large windows and loads of natural light throughout both levels. Enjoy family BBQs and summer nights on the updated deck and spacious backyard. Dont miss your chance to enjoy all that Niagaras wine and fruit region has to offer. **** EXTRAS **** Basement apartment currently generating $1250 per month all in. Vacant possession available, but tenant is also happy to stay. Seller does not warrant retrofit status of basement apartment. (id:27910)
RE/MAX Escarpment Realty Inc.
5062 Long Point Rd
Prince Edward County, Ontario
Indulge in the tranquility of Long Point in the South Shore Conservation Area with this captivating property. Offering over 200 feet of unobstructed water views, this serene oasis invites you to unwind and embrace nature's beauty. As you approach, a charming circular driveway leads you to a modern, fully updated 2-bedroom, 1-bathroom cottage nestled on over an acre of lush land adorned with shrubs and coniferous trees. The home boasts a fully covered front veranda, perfect for enjoying your morning coffee or evening sunset views across the water. Newly installed features enhance the appeal, including a new kitchen with stainless-steel appliances, new thermal windows with Hunter Douglas window blinds, and a wall-mounted Trane heat pump providing energy efficient heating and cooling for year-round comfort. Plus, with newly installed Starlink internet offering speeds exceeding 150 Mbps, staying connected while at the cottage has never been easier.For additional accommodation, a charming bunkie provides extra sleeping space, ideal for hosting guests or creating a cozy retreat for the kids! Located just minutes away from Long Point Beach and the Prince Edward Point Bird Observatory, where over 220 different bird species are spotted during the spring and fall migration, outdoor enthusiasts will delight in the array of recreational opportunities at their doorstep. Whether you're seeking the perfect summer vacation property or envisioning your next dream home build, this property offers endless possibilities to create your own slice of paradise. The cottage is available turn-key with all furnishings negotiable, making it ready for you to begin making memories on Day 1. What are you waiting for? Today is the day to Call The County Home. **** EXTRAS **** All Furniture Owned By The Seller Is Available For Sale. Cushions, throws and linens are not included. Water Heater Owned. New UV light installed by Veenstra. Waterfront is not owned. (id:27910)
Keller Williams Energy Real Estate
5 William Linton Tr
Whitchurch-Stouffville, Ontario
This lovely private 2770sf Bungalow Retreat with separate entrance finished basement is nestled into a 1.546 mature treed acre lot with professional landscaping and inground pool. It is located in the prestigious Trail of the Woods estate enclave within minutes to Highway 404, Aurora Go Station, Walmart/404 Big Box Shopping and all amenities. Enjoy entertaining in the formal Dining Room with hardwood flooring that is open to the Living room with floor-to-ceiling stone gas fireplace. The bright Family Room with oversized windows and gas fireplace overlooks the luscious backyard. The family size Kitchen presents an eat-in Breakfast Area, stainless steel appliances, centre island, walk-in pantry and walk-out to stone patio. The large Primary Suite offers a walk-in closet and 6pc Ensuite. The spacious finished basement with separate entrance, offers a bedroom, 3pc washroom, and open concept recreation room. The large recreation area features a B/I entertainment system, gas fireplace, large wet bar with B/I fridge, B/I wine fridge, custom lighting and large storage room. Relax in the private Backyard Oasis with stone patio, professional interlocking, fenced inground pool, pool bar and mature trees. **** EXTRAS **** All Electric Light Fixtures, All Window Coverings, Fridge, Stove, Dishwasher, Washer, Dryer (id:27910)
Royal LePage Rcr Realty

