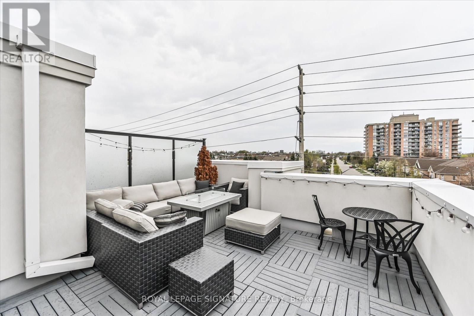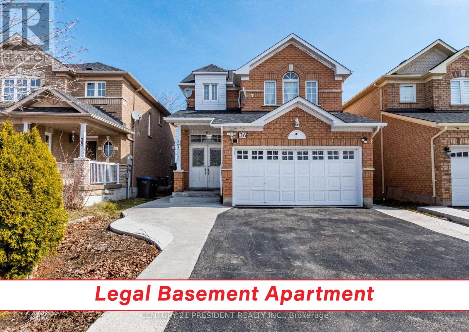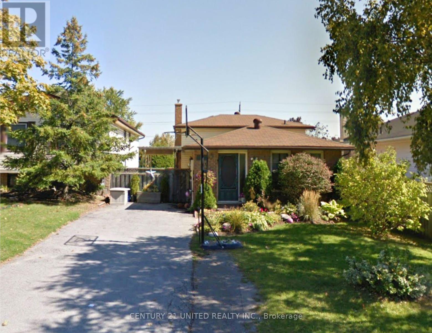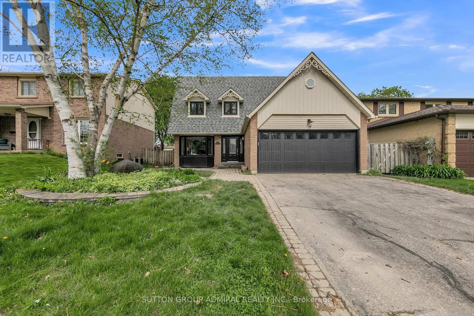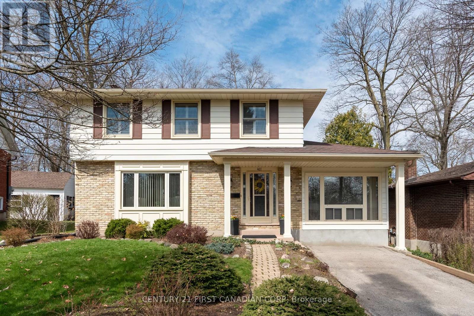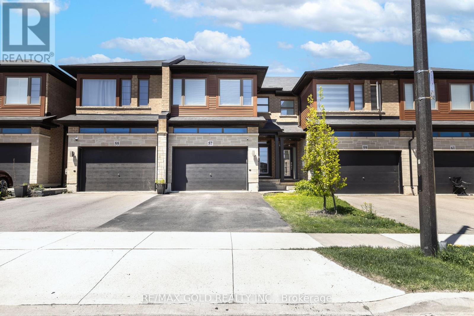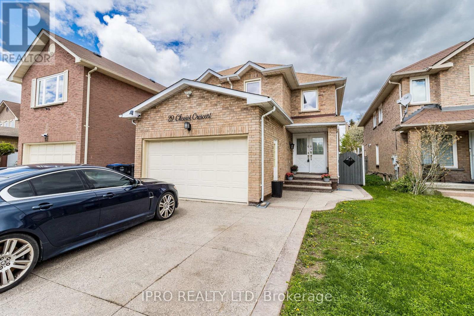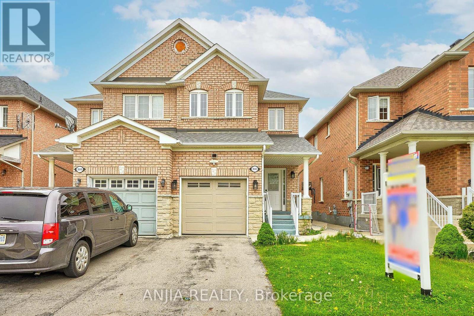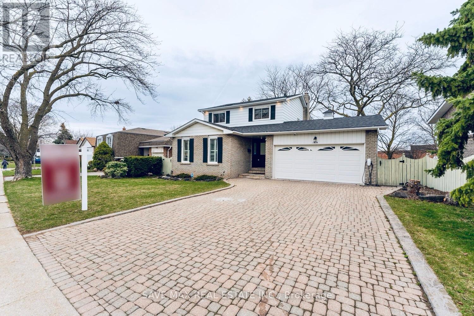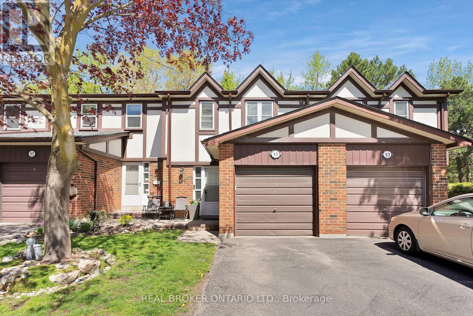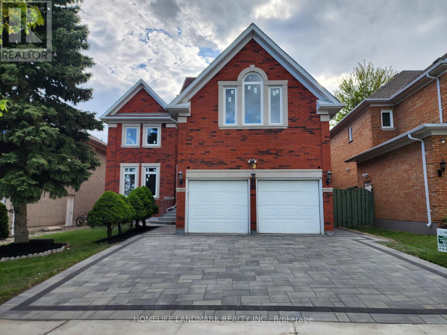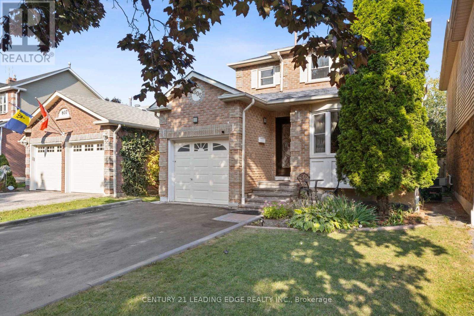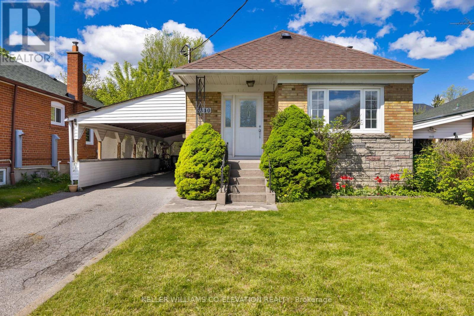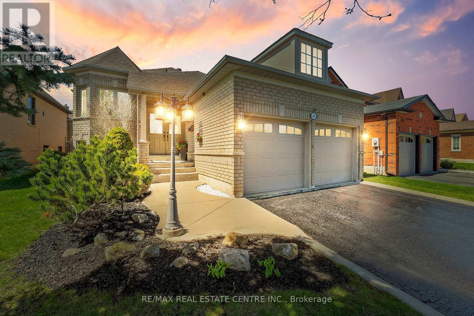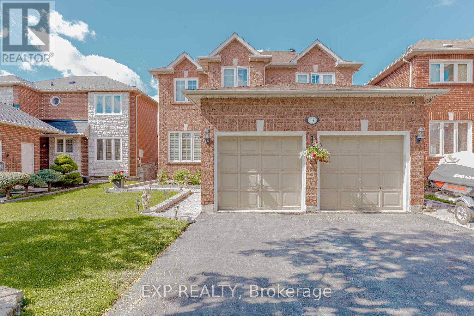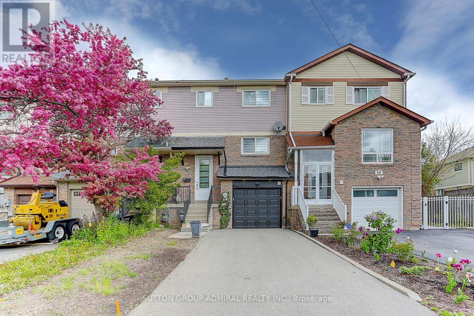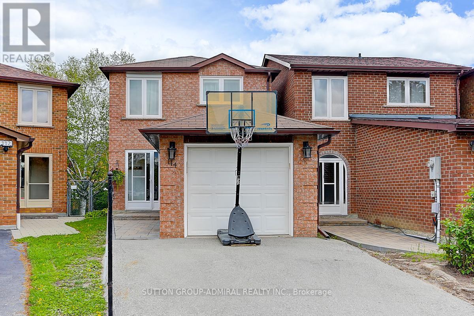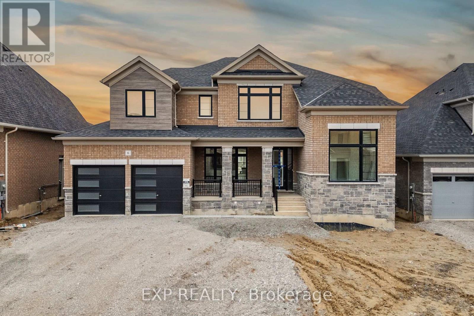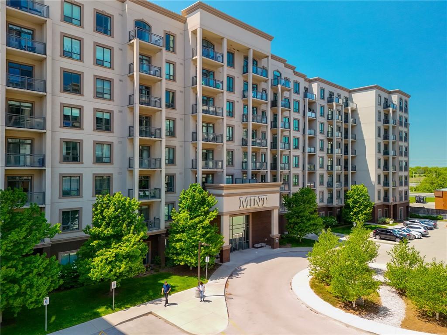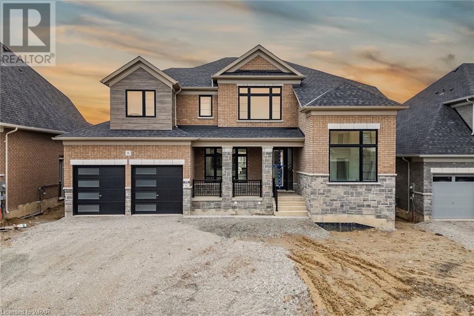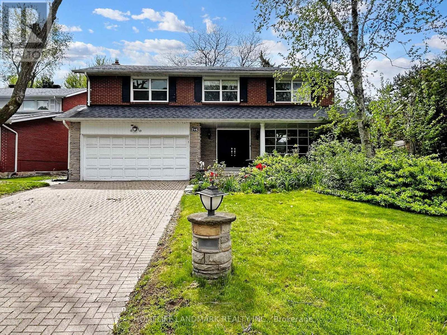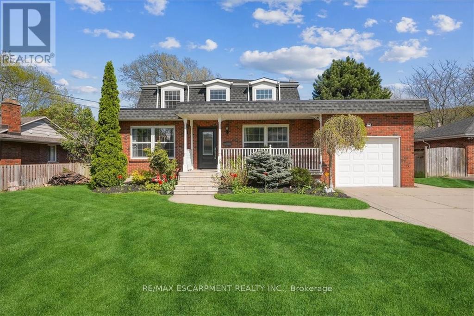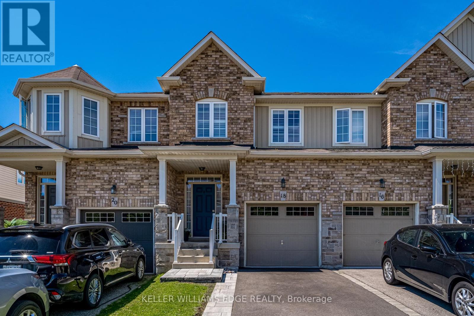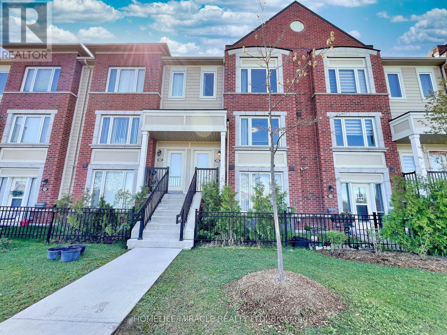609 - 1190 Cawthra Road
Mississauga, Ontario
Executive townhome in desirable Port Credit area with lots of upgrades and a private rooftop terrace! This property is move-in ready with updates top to bottom! The open concept kitchen is an entertainer's delight. 3 bedrooms, 3 bathrooms, 2 underground parking spots. 1 locker. Hardwood on all floor. Spacious primary room with walk-in closet, 3-piece ensuite. Steps from QEW and minutes from downtown Toronto. walking distance to lakefront trails, port credit marina harbour, port credit yacht club, shops and restaurants. Terrace furniture and BBQ with gas line included in the price. (id:27910)
Royal LePage Signature Realty
36 Prince Crescent
Brampton, Ontario
Located in a prime location 4-bedroom house features 4 washrooms, This property offers a professionally finished 1 Bedroom Legal Basement Apartment with a separate entrance, providing additional income potential. The spacious master suite boasts a walk-in closet for added convenience. The modern kitchen includes stainless steel appliances with granite countertops, adding a touch of elegance to the home. The house sits on an extra-deep lot with a deck, perfect for outdoor gatherings or relaxation. This property is conveniently located close to schools, parks, shopping centers, and public transportation, making it an ideal choice for both homeowners and investors. (id:27910)
Century 21 President Realty Inc.
1996 Foxfarm Road
Peterborough, Ontario
Welcome to 1996 Foxfarm Road! Situated in the desirable West End. This lovely 3 bedroom 2 bathroom all-brick back split offers a blend of comfort and style. Step inside to discover a main floor that seamlessly integrates an eat-in kitchen with a spacious living/dining area. On the upper level, you will find 2 bedrooms and a 4pc bathroom. Make your way to the mid level to find 3rd bedroom, 2nd bathroom and a spacious family room that walks out to the backyard. Once outside you will find a gorgeous backyard fenced-in oasis with perennial gardens surrounding a fantastic inground pool. You are going to want to check this one out!!! (id:27910)
Century 21 United Realty Inc.
371 Erin Trail
Newmarket, Ontario
Introducing 371 Erin Trail, located in the beautiful city of Newmarket. This stunning listing has undergone a complete renovation, ensuring a fresh and modern feel throughout. With 4 spacious bedrooms and 4 luxurious bathrooms, there is ample space for the whole family to enjoy. The property boasts a 2-car garage, providing convenience and extra storage. Situated on a premium lot with a generous 50-foot frontage, this home offers plenty of outdoors space for entertaining and relaxation. The added bonus of a separate entrance to the basement provides potential for additional living space or an income-generating rental unit. Upgraded kitchen features quartz counter top, backsplash, new S/S appliances and breakfast area. Family room leads out to fully fenced backyard with mature trees and an extensive deck for entertaining! prime bedroom features 4 pc. (id:27910)
Sutton Group-Admiral Realty Inc.
467 Belvedere Place
London, Ontario
Welcome to your future home sweet home in the sought-after community of Byron. This home is located on a quiet cul-de-sac and has truly been loved and cared for. As you walk through the front door you will feel the warmth this home has to offer. Picture yourself spending time with family and friends in the main floor sunroom or on the back deck - the perfect place to relax or entertain. Downstairs, the finished rec room features a brick wood-burning fireplace. But it's not just about the house - it's about the lifestyle. Living here means being part of a fantastic neighbourhood with top-notch schools and a beautiful park only steps away from your front door. This home's ready and waiting for you to move in and make lifelong memories. Don't miss out - come see for yourself and get ready to fall in love with Byron living! (id:27910)
Century 21 First Canadian Corp.
57 Greenwich Avenue
Hamilton, Ontario
This stunning freehold townhouse (no road fees) is part of the sought-after Central Park community, offers easy access to the Redhill Valley Parkway, major highways, hiking trails, Stone Church Plaza (with restaurants and grocery stores) & is on school bus route. Features 9-foot ceilings, an open concept layout, and engineered hardwood floor on the main level. The gourmet kitchen includes quartz countertops, stainless steel appliances,& a 5-burner gas range. 3 parking spaces (attached 1.5-car garage & 2-car driveway), The immaculate 3-bedroom layout includes a master bedroom with an en-suite and custom closet, There's also a convenient 2nd-floor laundry with ample storage. The 2nd-floor features a bonus loft space that you can customize as a home office, reading nook, or play area. Smart voice controlled dimmable pot lights and premium thermostat. The fully fenced backyard has a gas line for BBQ provides privacy and a great space for outdoor gatherings or gardening. **** EXTRAS **** Existing Stainless Steel Fridge, Stove, Gas Range, Dishwasher. Existing Clothes Washer & Dryer, All Existing Electrical and Pot Lights Fixtures, All Existing Electrical Light Fixtures, Energy Efficient Ceiling Fans W/ Remotes, GDO (id:27910)
RE/MAX Gold Realty Inc.
29 Cheviot Crescent
Brampton, Ontario
Your Search Stops Here !!! Absolutely Stunning 4+ 2 Bedroom All Brick Detached Home Loaded with Lots of Upgrades. Well Maintained with a Fabulous Floor Plan ! Laminate Floors Throughout, Separate Living/ Dining Area, Pot Lights, Zebra Blinds Throughout, Quartz Counters and Stainless Steel Appliances .Child Friendly Street. 2 Bedroom Basement with Separate Entrance, Basement has its own Laundry. Garage Entrance to Mud Room/ Laundry on Main Level. Exposed Concrete Driveway and Walkways. Nice Deck in the Backyard for Entertaining. Walking distance to Parks, Schools, Highway 410, Banks, Grocery Stores and All Amenities **** EXTRAS **** SS Gas Stove, SS Fridge, SS Range Hood, Washer & Dryer, All Elf's, Central AC, Blinds. Basement - SS Fridge, Stove, Washer/ Dryer (id:27910)
Ipro Realty Ltd
3643 Bala Drive
Mississauga, Ontario
Welcome To 3643 Bala Drive Mississauga, Marvelous Spacious & Bright 3 Bed 3 Bath Premium Lot Single Garage Semi-Detached Home In High Demand Churchill Meadows Community. Very Quiet & Friendly Neighborhood. Well Maintained! Open Concept Layout. Freshly Painted Indoor, Main Door And Outdoors ! 9 Ft Ceiling On The Main Fl. New Hardwood Fl Throughout The Main Fl And Second Fl. Upgraded Lights Fixtures, And New Pot Lights (2024) Throughout Main And Second Fl Hallway. Upgraded Kitchen With Quartz Countertop, Ceramic Tiles, Island, Backsplash (2024 )And S.S Appliances. Primary Bedroom With W/I Closet And 4 Pc Ensuite. There Is A Sitting Area Outside The Master Bedroom, Can Be As Office. Upgraded All Bathrooms With New Countertop, Vanities, New LED Mirrors, And Faucets. Concrete all over and beautiful backyard. Garage Door Opener With Remote. Mins To Top Ranking Ruth Thompson Middle School And Stephen Lewis. Close To Shopping, Restaurants, Community Center, Transit And 407 & 403 Highway. W/ Ample Living Space And Modern Amenities, This Home Is Perfect For Any Family Looking For Comfort And Style. Don't Miss Out On The Opportunity To Make This House Your Dream Home! Must See!. **** EXTRAS **** Roof (2023) (id:27910)
Anjia Realty
2676 Thorn Lodge Drive
Mississauga, Ontario
Ready to MOVE IN, nothing else to do! Get mesmerised by this Renovated, 2-storey detached home that sits on a 64x132ft lot, in the highly sought after neighbourhood of Sheridan Homelands. Almost 2700 sqft of total living space. Thoughtfully upgraded throughout and freshly painted, no expense was spared. The entrance foyer leads to a functional layout on the main level which has hardwood floors throughout. The open concept living room has large windows. Family room has a cozy fire-place, overlooking the patio. The improved modern kitchen boasts an exceptionally long counter-top among other things. The upper level has 3 generous bedrooms, with hardwood floors. The Primary suite beholds mirrored customised closets and a 5pc ensuite bathroom. Another upgraded 4-pc bathroom on second level to share. Fully finished basement that is like a dwelling in itself with a generously sized bedroom, home office and a recently upgraded bathroom. Separate laundry room in the basement and dedicated space on main level with rough-ins for a second laundry. Separate entrance to the house from the deck through the garage. Two Decks to enjoy outdoor. No neighbours in the back. Plenty of natural light. The maturity of the neighbourhood, on an oversized lot, along with the luxurious touches inside make this house a must see! **** EXTRAS **** S/S Fridge,S/S Gas Stove,S/S Dishwasher.Washer/Dryer in Basement. Sink Food Dispenser ,Central Vacuum, Gdo , Elf, Window Coverings.Owned Alarm System, Ecobee thermostat. Rough-In Laundry Main level. Tesla wall connector, patio furniture. (id:27910)
Save Max Real Estate Inc.
U-2 - 55 Bowman Way
Markham, Ontario
Welcome to 55 Bowman Way, where family life meets convenience! Imagine having schools for all ages nearby and plenty of fun activities just around the corner. This cozy home is ready for you to move in and start making memories. Inside, you'll find a spacious living and dining area perfect for relaxing or entertaining. Plus, enjoy modern perks like heated bathroom floors, a handy kitchen pantry, and stylish pot lights. Come see for yourself and experience the comfort of home sweet home! OPEN HOUSE on May 19 - 20 from 1:00 PM - 3:00 PM. **** EXTRAS **** Electric Light Fixtures, Window Coverings, Electric Baseboard Heaters, Garage Door Opener & Remote, Fridge, Stove, Washer, Dryer. Maintenance Includes All Outdoor Maintenance, Water, Swimming Pool, etc. (id:27910)
Real Broker Ontario Ltd.
40 Kingmount Crescent
Richmond Hill, Ontario
One Of Builder's Model Homes In Bayview Hill Community.9'Ceiling On Main With 22' Cathedral Ceiling In Family Room With Skyligt. Amazing Design With Huge Master Bed. Grand Foyer With Lots Of Windows. Large Kitchen With Lots Of Pantry Space And Center Island. Recent Upgrades include New Roof. Brand New Windows, Brand New Ext Driveway Interlock, and Brand New Main Door.Tandem 3 Car Garage.Fully Fenced Backyard W/Interlock Patio. Finished Basement With 3 Bedrooms(One Ensuite) Top Ranking Bayview S.S.Close To Highway And Supermarket Restaurant. **** EXTRAS **** Existing Light Fixtures, Central Vacuum(as is ),Furnace,A/C, Stainless Steel Fridge (2020),Washer And Dryer, Stove, Rangehood (2019). Roof (2022), Windows (2024), Driveway Interlock (2024), Main Door (2024) (id:27910)
Homelife Landmark Realty Inc.
805 Red Maple Court
Whitby, Ontario
Amazing 3 beds, 3 Wrs, 2 Storey detached (Link) house at quiet Child friendly Street at Cul De Sac * Dead End Street * in front of green lush park* in the most desired area of Williamsburg. Freshly painted completely * lot of pot lights *Brand new Front door * Roof 2018 * ideal for starter or small family for upscaling. Cozy living room with bay window* kitchen boasts stainless steel appliances with gas stove and showcases a stunning quartz countertop, and back splash perfectly marrying elegance with functionality. All 2nd floor bed Rms have premium hardwood floor. Family room to enjoy the back yard with pot light. Spacious basement for enjoyment with extra storage behind the office ( can be converted in 4th Bed easily ) Private beautiful fenced backyard under gazebo to relax and enjoy. Waiting for you to make this house into your home. ** This is a linked property.** **** EXTRAS **** All appliances at main floor are Stainless steel* 2 Fridges ( 1 white Fridge at basement) S/S Gas Stove, S/S Built in Dishwasher , (Brand new )washer , dryer. (id:27910)
Century 21 Leading Edge Realty Inc.
1340 Warden Avenue
Toronto, Ontario
Beautiful and unique bungalow with the option to keep as a duplex or return to a single family home. This home is conveniently located on Warden St, offering a mix of convenient access to public transit, while also featuring a large backyard. The main floor has 3 large bedrooms at the back of the home facing the quiet backyard, while the spacious living room has a large window to allow lots of natural light. Just minutes away from restaurants, entertainment and shopping, this home has everything you need! (id:27910)
Keller Williams Co-Elevation Realty
44 Royal Valley Drive
Caledon, Ontario
Want to Move into one of the Prestigious, most sought after Valleywood neighborhood of Caledon at the border of Caledon and Brampton. This Pride of Ownership, Lovingly Well maintained beautiful 5 Bedroom and 3 full washrooms ( 3 BR on the main floor and 2 BR in the Lower floor). The main floor has upgraded hardwood floors with big windows. Professionally landscaped front and backyard. Double door entry that leads to Main floor Living cum Dining room. An upgraded kitchen with granite countertops and stainless-steel appliances opens to inviting family room with fireplace. The family room overlooks and walks out to the well-manicured backyard. The Primary bedroom has an ensuite and a walk in closet. The main floor has a second full washroom. The lower level has a huge recreation room with large lookout windows. The two bedrooms have wide large windows and a full washroom. Put your imagination to work on the unfinished portion of the lower level to make a kitchen or additional bedroom. Backyard is an oasis of entertainment and Enjoyment during the summers. There is beautiful stone lined pond and enough space for the patio . (id:27910)
RE/MAX Real Estate Centre Inc.
38 Lockwood Road
Brampton, Ontario
This stunning 4-bedroom detached home is Located in High Demand Area, it comes W/Finished Basement & 4 Washrooms, has Potential for 2 Br Rental Apartment, Double Door Car Garage, up to 6 Parking Spaces, boasts over $200K of exceptional upgrades, modern amenities, and elegant details, meticulously maintained, offering unparalleled luxury and comfort!!! Modern Open Concept layout with Bright & Spacious Living & Cozy Family Room w/Built-in Fireplace, Ample B/F area & Access To W/O Yard!!! Brand new Gourmet kitchen W/Quartz Counters, Undermount pot lights, SS Built in Top-of-the-Line Appliances, Lots of Cabinet Storage and beautiful hardwood flooring that adds warmth and elegance!!! Crown Moulding adorns the First, Second and Basement Floors!!! Newly Renovated Washrooms has Contemporary finishes and fixtures, Convenient Main Floor Laundry!!! Luxurious Master Bedroom, featuring a soaker tub in the ensuite, Functional Layout, each room is thoughtfully designed and separate!!! Step into the large backyard, complete with gas pipe for BBQ, provides Perfect Setting for Outdoor Entertaining and Relaxation!! Walking Distance to Plazas, Park, Schools, Transit, and Other Amenities!! **** EXTRAS **** Don't miss the opportunity to make this stunning home yours! Schedule your private showing today and experience the epitome of luxury living. (id:27910)
Exp Realty
52 Chabad Gate
Vaughan, Ontario
Welcome to this gorgeous 3-bedroom townhouse located in a prime location with all amenities right at your doorstep. No expense was spared in the renovations (2019); engineered hardwood flooring on the main and second floor, This open-concept home allows for natural lighting to peak through your large windows into the kitchen, with an island and extended cabinets, Quartz counter tops and backslash,rough-in plumbing for an additional sink in the main floor kitchen it is perfect for hosting! Pot lights throughout and the family room has a walk-out to the deck. garage entry /access to the house, extra wide driveway (2021)Walk-out basement above ground, 3pc shower and kitchen can be used for a nanny or in-law suite as a bonus! - Large storage shed - Large kitchen with lots of counter space - extended private driveway parking 3 cars - Professionally installed grade A roof with full underlayment (2017) - central vacuum all floors plus garage - potential income from lower unit - extra kitchen - second floor washer/dryer - Large deck surrounded by greenery in addition to back yard **** EXTRAS **** Central Vac, New Panel 100 AMPS, utility sink in the garage (id:27910)
Sutton Group-Admiral Realty Inc.
114 Rejane Crescent
Vaughan, Ontario
Link House Property In an Amazing Location In a Family Neighbourhood! Modern Kitchen, S/S Appliances, New Floors, Bathroom & Pot Lights Completed In 2023, Finished Basement With One Bedroom Plus Den Which Can Be Used As A Second Bedroom & 4-Piece Bath. Steps To Transit, Schools, Places Of Worship & Shops Including Promenade Mall, Hwy 407, York University. ** This is a linked property.** **** EXTRAS **** Fridge, Stove, Built-In Dishwasher, Microwave , All Elf (id:27910)
Sutton Group-Admiral Realty Inc.
6 Mayflower Gardens
Adjala-Tosorontio, Ontario
Welcome to luxury living in this stunning 2-storey home, featuring the Fraser model elevation C on a premium 60-foot lot. Enjoy the spacious 3524 sq.ft. layout, boasting 4 bedrooms, each with their own bathrooms & ensuite, providing ultimate comfort and privacy. Step inside to discover modern design seamlessly blended with functional elegance. The main floor offers a private office with French doors, ideal for work or study, while the dining room features a large window bathing the space in natural light and connects to a convenient butler's pantry. The gourmet kitchen boasts a walk-in pantry and provides easy access to the backyard, perfect for outdoor entertaining. The living room offers a cozy fireplace, creating a warm ambiance for relaxing evenings. Upstairs, enjoy the convenience of an ensuite laundry room with a linen closet and sink. The primary bedroom suite includes a spacious walk-in closet and a luxurious 5-piece ensuite. The second bedroom features a walk-in closet and a 4-piece ensuite, while the third and fourth bedrooms each offer their own 4-piece ensuites. This home comes loaded with upgrades, including the lot premium, totaling well over $100,000. With no carpeting, hardwood flooring flows throughout the home, adding to its elegance and style. Don't miss out on this exceptional opportunity to experience luxury living at its finest. Schedule your showing today and make this dream home yours! (id:27910)
Exp Realty
2490 Old Bronte Road, Unit #521
Oakville, Ontario
Live in opulence in a stunning one bedroom condo located in the highly sought after Westmount Neighborhood of North Oakville! Welcome to Mint Condos! Crafted by the award winning New Horizon Development Group, the quality of the builder's work is on full display. Building amenities include a fully equipped fitness center, stylish party room, and a luxurious rooftop terrace, creating an outdoor retreat in the heart of the city. This unit does not disappoint with a gorgeous south-facing view from the large private balcony. The kitchen boasts a newly updated backsplash, breakfast bar, double sink, and stainless steel appliances including a dishwasher. Both the bedroom and the living room are quite spacious, and offer plenty of closet space for storage. The large windows throughout the unit bathe the space in natural light during the daytime. In-suite laundry and central air conditioning are just a couple more of the creature comforts that make this condo a perfect place to call home, if not a great source of rental income. Heat and water are included in the condo fees making utility costs low and flexible. The unit comes with an assigned underground parking space and storage locker. The location could not be better with Oakville Trafalgar Memorial Hospital within walking distance. The QEW is just minutes from the building as are various grocery and shopping options. (id:27910)
Ambitious Realty Advisors Inc.
Real Broker Ontario Ltd.
6 Mayflower Garden
Tottenham, Ontario
Welcome to luxury living in this stunning 2-storey home, featuring the Fraser model elevation C on a premium 60-foot lot. Enjoy the spacious 3524 sq.ft. layout, boasting 4 bedrooms, each with their own bathrooms & ensuite, providing ultimate comfort and privacy. Step inside to discover modern design seamlessly blended with functional elegance. The main floor offers a private office with French doors, ideal for work or study, while the dining room features a large window bathing the space in natural light and connects to a convenient butler's pantry. The gourmet kitchen boasts a walk-in pantry and provides easy access to the backyard, perfect for outdoor entertaining. The living room offers a cozy fireplace, creating a warm ambiance for relaxing evenings. Upstairs, enjoy the convenience of an ensuite laundry room with a linen closet and sink. The primary bedroom suite includes a spacious walk-in closet and a luxurious 5-piece ensuite. The second bedroom features a walk-in closet and a 4-piece ensuite, while the third and fourth bedrooms each offer their own 4-piece ensuites. This home comes loaded with upgrades, including the lot premium, totaling well over $100,000. With no carpeting, hardwood flooring flows throughout the home, adding to its elegance and style. Don't miss out on this exceptional opportunity to experience luxury living at its finest. Schedule your showing today and make this dream home yours! (id:27910)
Exp Realty Of Canada Inc
Exp Realty
714 Conacher Drive
Toronto, Ontario
In Sought-After Neighbourhood, Newly renovated engineering floor, freshly painted. Granite Counters, Centre Island, Gas Stove & Wine Fridge, 2 Gas Fireplace, family room with sliding door. Near Excellent Schools, Lillian Ps, The backyard gate provides Direct walk to Brebeuf College, St Agnes., convenient transportation with easy access to various routes. (id:27910)
Homelife Landmark Realty Inc.
25 Orchard Parkway
Grimsby, Ontario
Big beautiful 4 bedrm, 3.5 bath family home on large mature lot on one of Grimsbys most coveted streets, under the escarpment, walking distance to downtown shops & restaurants. Main floor features include a spacious living rm with large windows & built-ins, a separate dining rm, sparkling white kitchen, main floor bedrm, den, 2pc bath, large family room with fireplace and spacious laundry/sun room. Luxurious primary suite with newly renovated ensuite & large walk-in closet, 2 more large bedrooms & renovated main bathrm. Full basement with 3 pc bathrm & walk up to garage. Other features include a large private backyard oasis with deck & patio, garage with attached work shop, parking for 6 cars, updated roof, spacious front porch & great curb appeal. This is the one! (id:27910)
RE/MAX Escarpment Realty Inc.
18 Browview Drive
Hamilton, Ontario
Welcome to 18 Browview Drive! Nestled in the heart of Waterdown, this charming 2-storey, freehold townhome is loaded with updates and ready for your family to love! Step into your well-appointed main floor with lofty 9 foot ceilings, garage with inside-entry a half bath for guests and your open-concept living space at the back with access to your fully-fenced, private yard that backs on to school fields! Upstairs you'll find an over-sized primary with ensuite privilege and a walk-in closet. The second floor is completed with two more bedrooms and a 4-piece bath. The fully finished basement adds extra space for the family with a recreation room, 2-piece bath, laundry and multiple storage rooms. This gem is a short walk from downtown Waterdown dining and shops and a short drive from the QEW/403 and Aldershot GO station. Welcome to your new home! (id:27910)
Keller Williams Edge Realty
227 - 250 Sunny Meadow Boulevard
Brampton, Ontario
Overlooking RAVINE - One of the Biggest Models in the Community! 1305 Sq. Ft. Perfect for First Time Home Buyer And Investors. Freshly painted Stunning Townhome Feels Like A Semi & Features Pot lights in Living room, S/S Appliances, Upstairs Laundry, Lots Of Storage, 2 Master Bedrooms (Rarely Offered) & 2 Car Parking (Rarely Offered). Enjoy The Open Concept Living & Dining Area & Kitchen Which Features An Oversized Breakfast Island. A Walk-Out To A North Facing Massive Deck. **** EXTRAS **** Stainless Steel Fridge, Stove, Dishwasher, Washer And Dryer. Central Air Conditioner, Direct Access To Garage Parking! Close To Hospital, Hwy 410, Steps from Shopping Plaza, Library, Multiple Schools and Transit. (id:27910)
Homelife/miracle Realty Ltd

