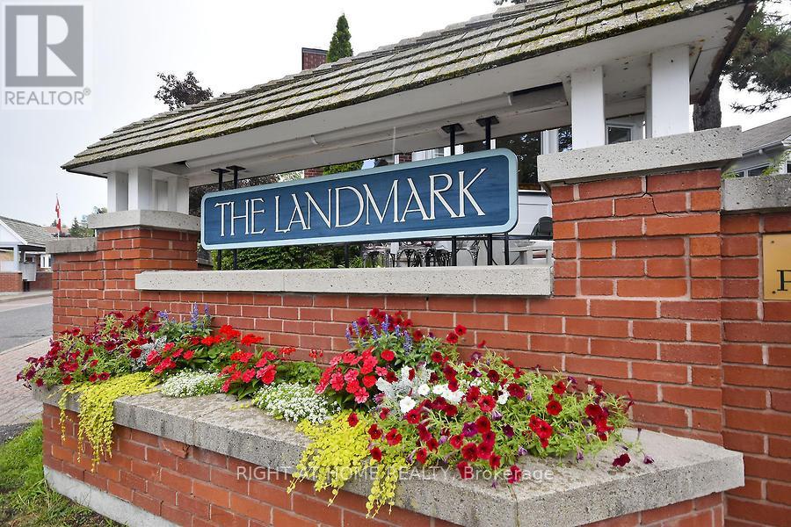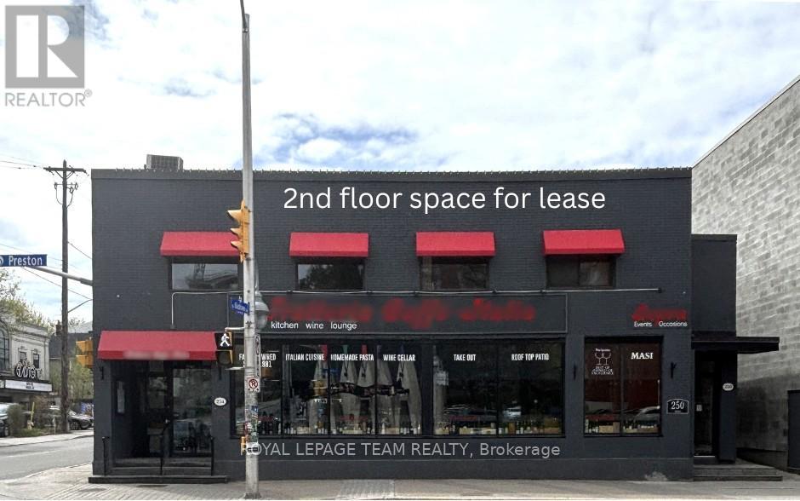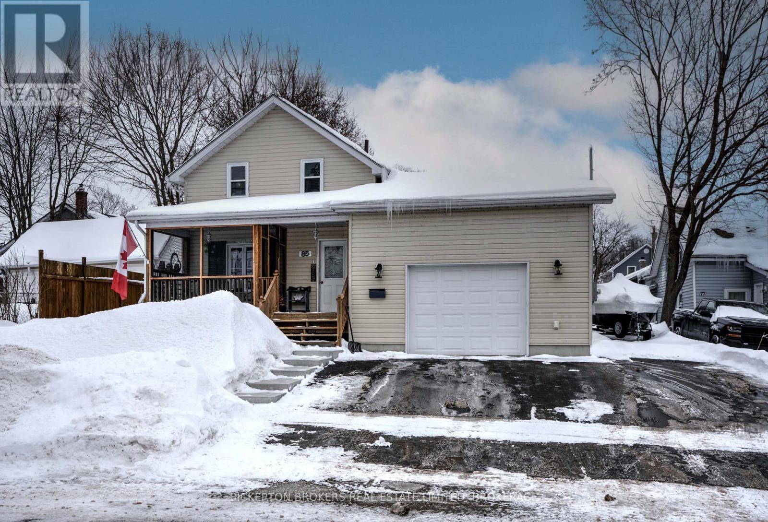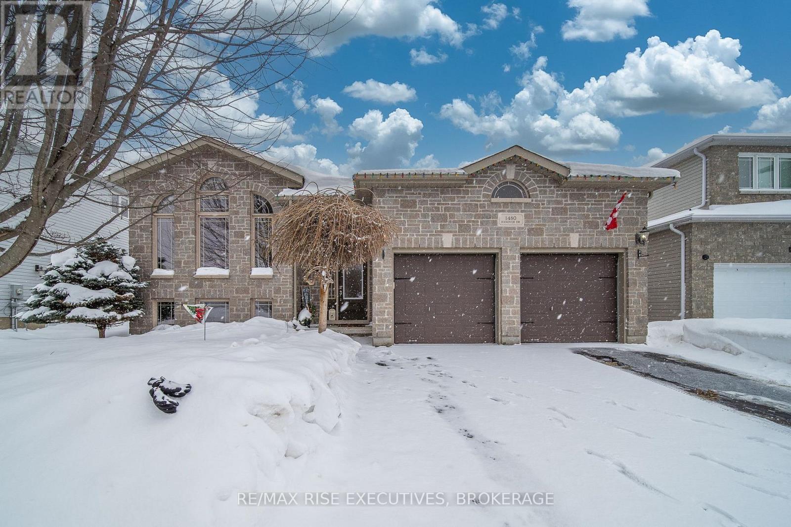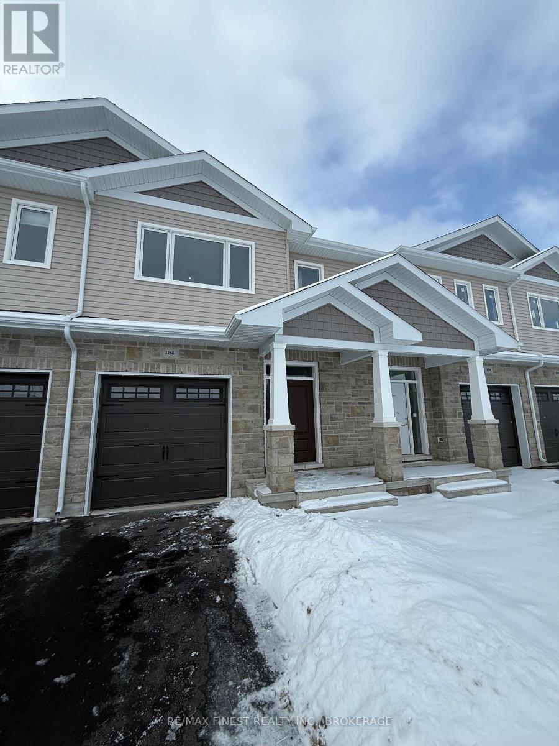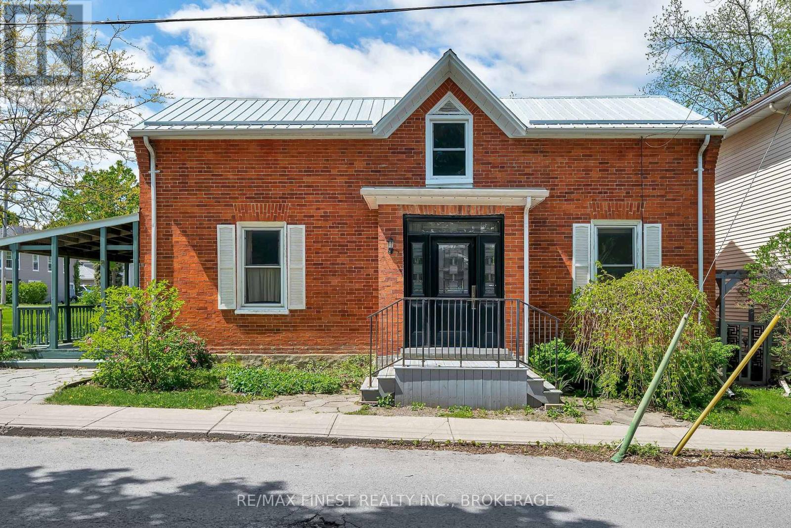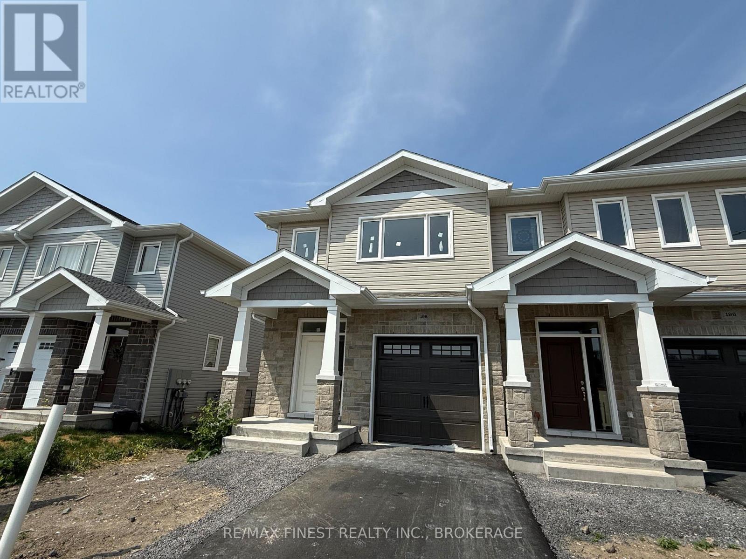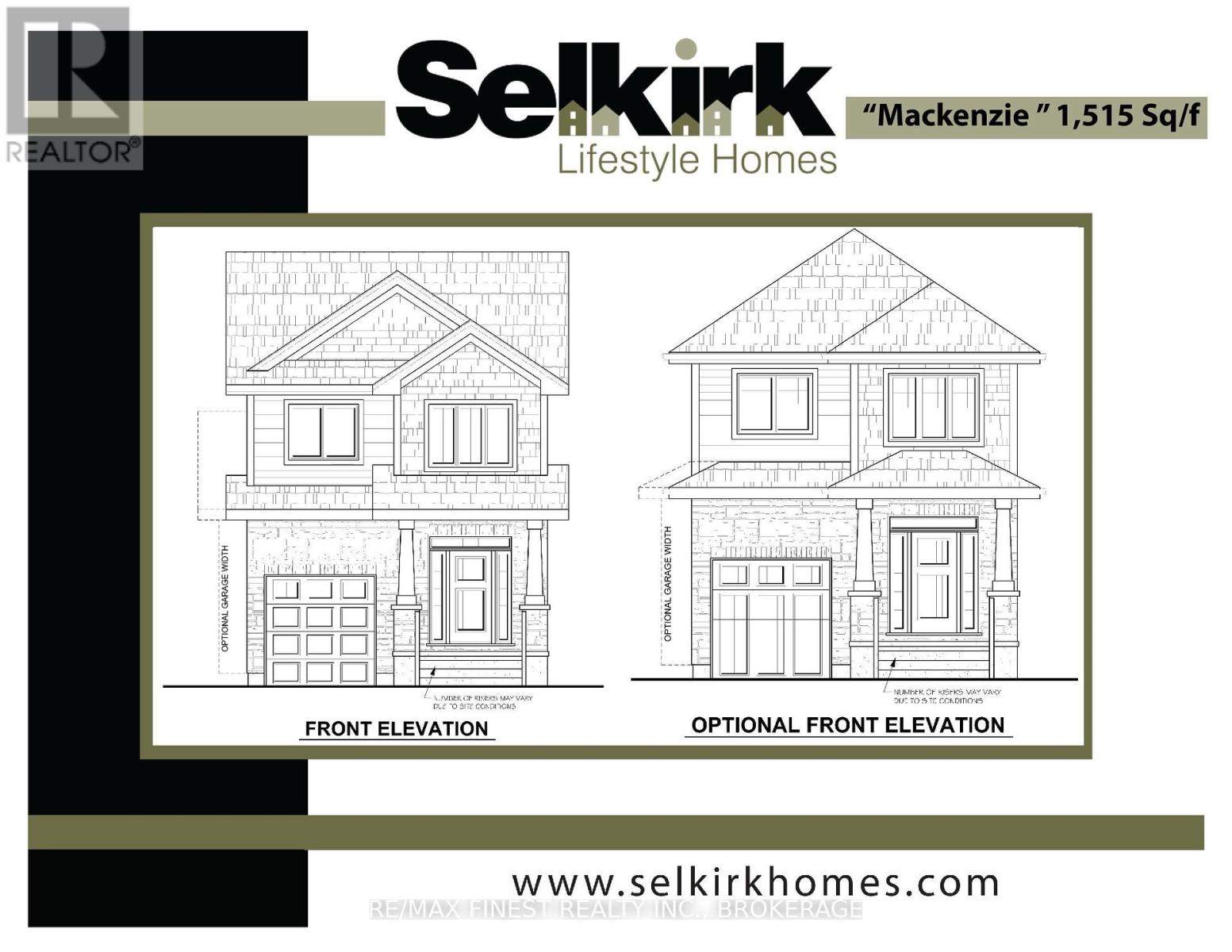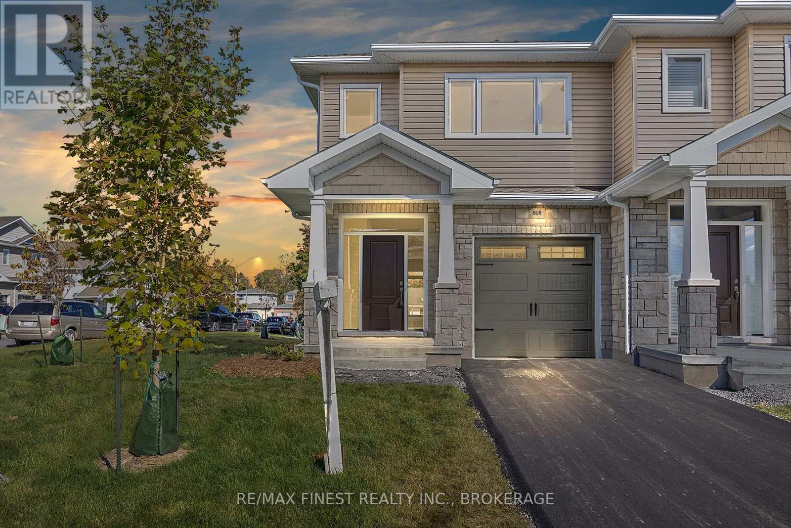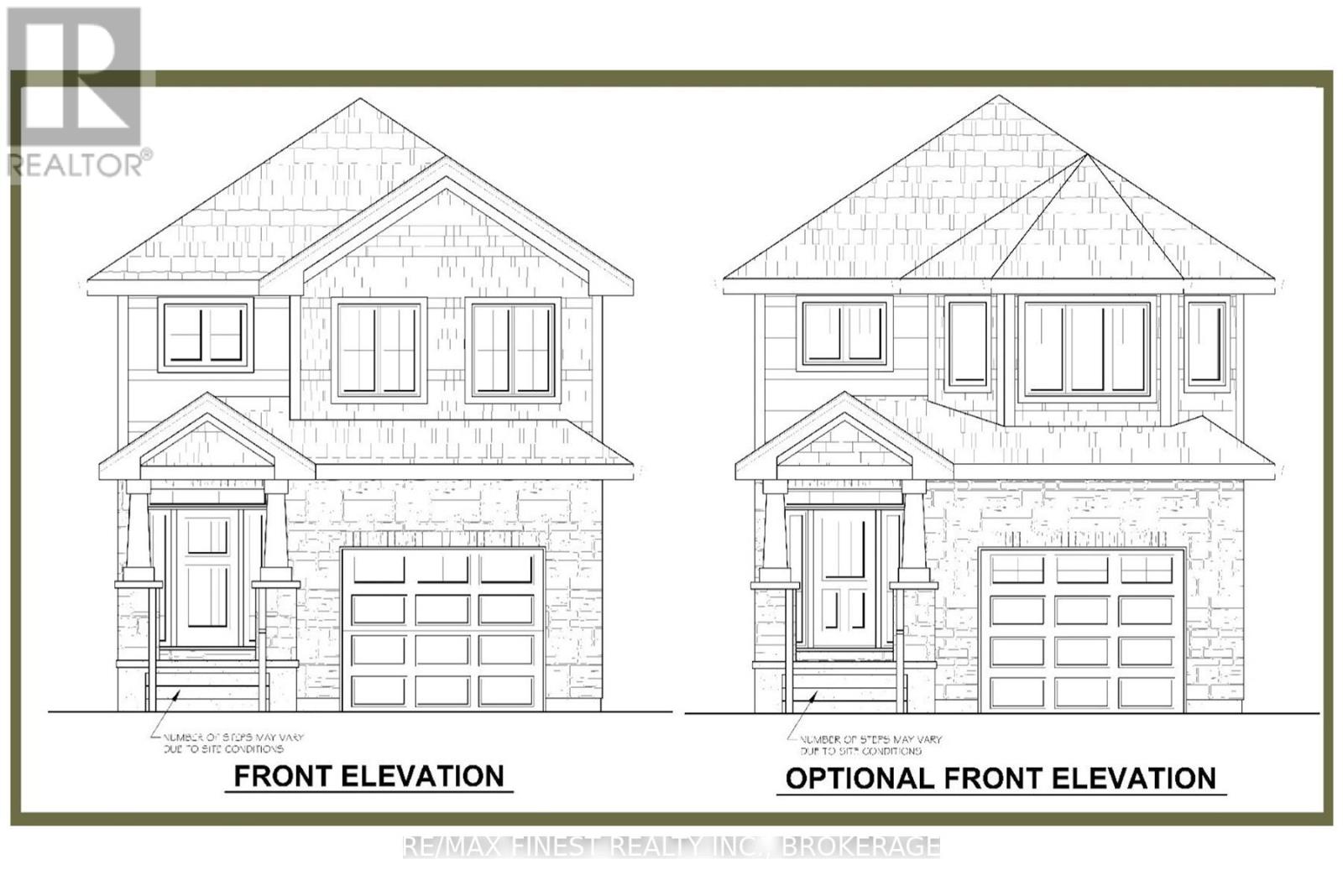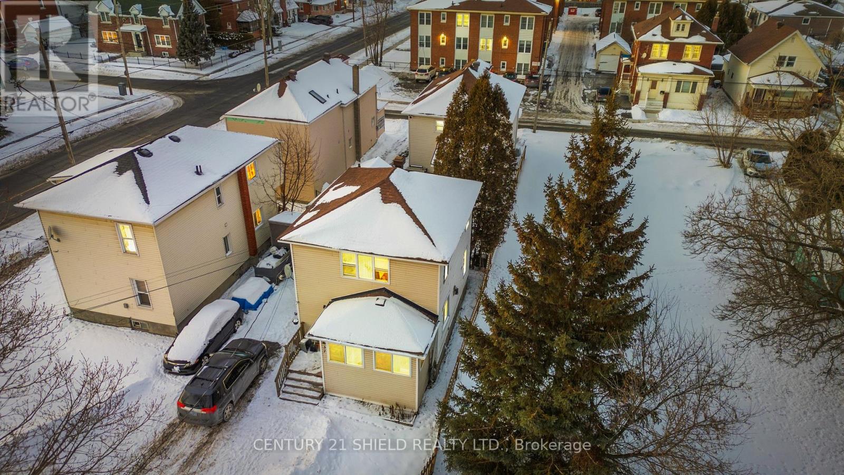17 - 38 Kettering
Ottawa, Ontario
Wonderful opportunity to own a piece of paradise in the sought out community of the Landmark and turn it into the home of your dreams. This private oasis feels like a park setting that has everything you want in a private enclave: walking paths, custom designed gardens, incredible trees, the list goes on. Roof, windows and garage doors recently replaced, and a yearly maintenance contract on furnace. Brand new kitchen floor and walls recently painted. Two bedrooms on main floor, two full baths and garden/office room overlooking back gardens. The model is the Castleton and floor plans are attached to the listing. Unfinished basement offers a multitude of possibilities. Amenities include lawn maintenance, snow shoveling right up to both house and garage doors. Common elements include salt water pool, community center, party room and kitchen, sauna, library, private trails, tennis and pickle ball courtt . Steps to McCarthy woods, short drive to South Keys Shopping Center and 10 minutes to the airport. Status certificate on file and possession is flexible. Several rooms have been virtually staged. (id:28469)
Right At Home Realty
254 Preston Street
Ottawa, Ontario
Prime 2nd level space office space available in the Heart of Little Italy. This highly visible unit offers unbeatable exposure at the intersection of Preston Street and Gladstone Avenue, in the vibrant core of Little Italy. Surrounded by hundreds of local amenities, this location is ideal for drawing in both pedestrian and vehicular traffic. Key features include expansive windows on two sides flood the space with natural light, excellent foot traffic and street presence. Surrounded by restaurants, shops, cafés, and cultural attractions. This is your chance to plant roots in one of Ottawa's most dynamic neighborhoods. (id:28469)
Royal LePage Team Realty
6196 Elkwood Drive
Ottawa, Ontario
Situated in Orchard View Estates on a private 1.4 acre lot surrounded by mature trees, beautiful hardscaping, manicured perennials. This stunning custom home offers timeless design, high-end finishes, & serene outdoor living. The great room features a gas fireplace, wet bar and built-in cabinetry w/soapstone counters, beverage fridge, ice maker & automated blinds. Gourmet kitchen with walnut accents, quartz counters, stainless appliances & oversized island. Main floor includes a private office and formal dining room. Luxurious primary suite with gas fireplace, custom California closet, & spa-like ensuite with heated floors and towel rack. Private in-law suite with ensuite bath, easily converted back to 2 bedrooms. Extremely large screened in porch built in 2023 offers a delightful gathering place for your family. Fully fenced area for children or animals to enjoy. Finished lower level includes family room, games/exercise area, bedroom, full bath, laundry with heated floors, and kitchenette. Updates: furnace 2023, Air Conditioning 2023, Generac whole home generator 2023, dual sump pumps 2024, water treatment 2024, Oversized 3-car garage. 200 amp service. A rare blend of privacy, elegance, & functionality. (id:28469)
Royal LePage Team Realty
85 Elm Street
Gananoque, Ontario
Discover your perfect retreat in this delightful property located in a tranquil residential area. This well-maintained home features: An in-ground pool; your own private oasis for summer fun and relaxation. Patio & two Gazebos; Ideal for entertaining or enjoying quiet evenings . A Main Floor Family Room: A spacious area for gatherings and cozy evenings with a gas fireplace.> Additional gas fireplace in the eat in kitchen. The single car garage is presently being used as a man cave, perfect for hobbies or relaxation.Don't miss out on this unique opportunity to own a beautiful home in a serene neighborhood. (id:28469)
Bickerton Brokers Real Estate Limited
1480 Hanover Drive
Kingston, Ontario
1480 Hanover Drive is the executive bungalow you've been waiting for-tucked away on a quiet street and backing directly onto the green space of Midland Park. From the moment you arrive, the home impresses with exceptional curb appeal, a double-wide driveway, and a true double-car garage. Step inside to a bright and airy main floor featuring engineered hardwood flooring, vaulted ceilings, and an open-concept living and dining area that feels both spacious and inviting. At the rear of the home, the beautifully appointed eat-in kitchen showcases sleek quartz countertops, stainless steel appliances, and seamless access to a large deck overlooking peaceful park views, perfect for morning coffee or evening entertaining. The main level offers three generous bedrooms, including a primary bedroom complete with its own private ensuite. A full main bathroom provides added convenience for family and guests. The professionally finished lower level expands your living space with a large, light-filled recreation room featuring an impressive wet bar, ideal for entertaining, movie nights, or game days. This level also includes two additional bedrooms and another full bathroom, offering flexibility for guests, a home office, or extended family living. Outside, the fully fenced and landscaped backyard is designed for relaxation and enjoyment. From the upper deck, step down to a covered lower deck with pergola and added privacy, an incredible outdoor retreat backing onto parkland. Move-in ready and beautifully finished throughout, this home offers an A+ location close to all the amenities Kingston's west end has to offer. Don't miss your opportunity-schedule your private viewing today! (id:28469)
RE/MAX Rise Executives
193 Heritage Park Drive
Greater Napanee, Ontario
IMMEDIATE OCCUPANCY! THIS JULIANNA PLAN FROM SELKIRK LIFESTYLE HOMES IS READY TO BE YOURS! 1695 SQ/F INTERIOR TOWNHOME FEATURES 3 BEDS, 2.5 BATH, LARGE PRIMARY BEDROOM W/ 4 PCE ENSUITE & LARGE WALK-IN CLOSET, SECONDARY BEDROOMS ALSO W/ WALK-IN CLOSETS, OPEN CONCEPT MAIN FLOOR W/ SPACIOUS KITCHEN & PANTRY, UPPER LEVEL LAUNDRY, TAKE ADVANTAGE OF EVERYTHING A BRAND NEW HOME HAS TO OFFER INCLUDING FULL TARION WARRANTY. (id:28469)
RE/MAX Finest Realty Inc.
8 Catherine Street
Prince Edward County, Ontario
Opportunity awaits in the heart of Picton, just steps from vibrant Main Street Picton. Welcome to 8 Catherine Street, a classic heritage home ready for its next chapter. Set on a quiet corner lot, this 4-bedroom, 3-bath residence offers rare privacy in a downtown setting, complete with a peaceful backyard oasis. Inside, timeless character shines through original flooring, tall ceilings, substantial baseboards, and a striking central staircase, all providing a beautiful foundation for thoughtful updates that blend old-world charm with modern living. A freshly renovated sunroom adds valuable flexibility and could easily become a home office, gym, playroom, creative studio, or even a home-based business, adapting seamlessly to your family's needs and lifestyle. Step outside and enjoy the best of County living. From your front door, you're moments from restaurants, cafés, shops, theatres, and community hubs, while the wineries, cideries, and beaches of Prince Edward County are just a short drive away. This is more than a home, it is an opportunity to live, work, and create in one of Ontario's most cherished destinations. Come see for yourself why life truly is better in The County. (id:28469)
RE/MAX Finest Realty Inc.
198 Heritage Park Drive
Greater Napanee, Ontario
INTRODUCING THE AVERY PLAN FROM SELKIRK LIFESTYLE HOMES, THIS 1695 SQ/F END UNIT TOWNHOME FEATURES 3 BEDS, 2.5 BATH, LARGE PRIMARY BEDROOM W/ 4 PCE ENSUITE & LARGE WALK-IN CLOSET, SECONDARY BEDROOMS ALSO W/ WALK-IN CLOSETS, OPEN CONCEPT MAIN FLOOR W/ SPACIOUS KITCHEN & PANTRY, UPPER or MAIN LEVEL LAUNDRY, TAKE ADVANTAGE OF EVERYTHING A BRAND NEW HOME HAS TO OFFER INCLUDING INTERIOR SELECTIONS & FULL TARION WARRANTY, SEPARATE ENTRANCE TO BASEMENT AVAILABLE!! (id:28469)
RE/MAX Finest Realty Inc.
4 Stone Street
Greater Napanee, Ontario
INTRODUCING THE MACKENZIE PLAN FROM SELKIRK LIFESTYLE HOMES. THIS 1515 SQ/F DETACHED HOME FEATURES 3 BEDS, 2.5 BATH, LARGE PRIMARY BEDROOM W/ 3 PCE ENSUITE & LARGE WALK-IN CLOSET, OPEN CONCEPT MAIN FLOOR W/ SPACIOUS KITCHEN & GREAT ROOM, UPPER LEVEL LAUNDRY, TAKE ADVANTAGE OF EVERYTHING A BRAND NEW HOME HAS TO OFFER INCLUDING INTERIOR/EXTERIOR SELECTIONS & FULL TARION WARRANTY, SEPARATE ENTRANCE/WALK-OUT BASEMENT AVAILABLE! (id:28469)
RE/MAX Finest Realty Inc.
215 Heritage Park Drive
Greater Napanee, Ontario
IMMEDIATE OCCUPANCY AVAILABLE! BUILDER MODEL HOME, THE BROOKE PLAN FROM SELKIRK LIFESTYLE HOMES, THIS 1695 SQ/F END UNIT & CORNER LOT TOWNHOME FEATURES MANY FLOORING & INTERIOR UPGRADES, 3 BEDS, 2.5 BATH, LARGE PRIMARY BEDROOM W/ 4 PCE ENSUITE & LARGE WALK-IN CLOSET, OPEN CONCEPT MAIN FLOOR W/ SPACIOUS UPGRADED KITCHEN, MAIN FLOOR LAUNDRY, LAWN SPRINKLER SYSTEM, UPGRADED EXTERIOR STONE, FULL TARION WARRANTY, CALL TODAY TO BOOK YOUR TOUR! (id:28469)
RE/MAX Finest Realty Inc.
1 Stone Street
Greater Napanee, Ontario
INTRODUCING THE LAUREN PLAN FROM SELKIRK LIFESTYLE HOMES. THIS 2210 SQ/F DETACHED HOME FEATURES 4 BEDS, 2.5 BATH, LARGE PRIMARY BEDROOM W/ 5 PCE ENSUITE & LARGE WALK-IN CLOSET, OPEN CONCEPT MAIN FLOOR W/ SPACIOUS KITCHEN & GREAT ROOM, SEPARATE DINING ROOM, UPPER LEVEL LAUNDRY ROOM, TAKE ADVANTAGE OF EVERYTHING A BRAND NEW HOME HAS TO OFFER INCLUDING INTERIOR/EXTERIOR SELECTIONS & FULL TARION WARRANTY, SEPARATE ENTRANCE/WALK-OUT BASEMENT AVAILABLE! (id:28469)
RE/MAX Finest Realty Inc.
37 Timothy Avenue
Cornwall, Ontario
Welcome to 37 Timothy! A charming two-storey, fully detached home - affordable, well maintained, and move-in ready. Ideally located within walking distance to Walmart and nearby amenities, this property offers excellent value for first-time buyers or investors. Outside, you'll find a large 4-car driveway, a storage shed, and partially updated exterior siding. As you step inside, you're welcomed by a spacious foyer leading into the living room, featuring a cozy corner gas fireplace and an open flow to the updated kitchen. The updated kitchen offers ample cabinetry and counter space and is complemented by a convenient two-piece bathroom on the main floor. From this level, you'll also find access to the unfinished basement and rear entrance. The unfinished basement provides plenty of storage and awaits your creative vision. Upstairs, the second level features two generously sized bedrooms, including an oversized primary bedroom with a large closet, as well as a modern three-piece bathroom with a double whirlpool tub. The roof was replaced in 2021, adding peace of mind for years to come. This is a rare opportunity to own at an attractive price point. Currently tenanted, with the tenant willing to stay, and rented at $1,250 per month plus utilities. Willing to increase rent to 1500$. Please allow 24 business hours irrevocable with all offers. (id:28469)
Century 21 Shield Realty Ltd.

