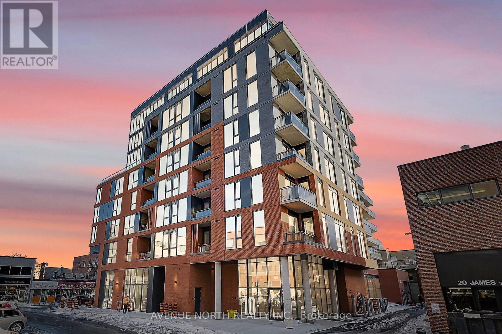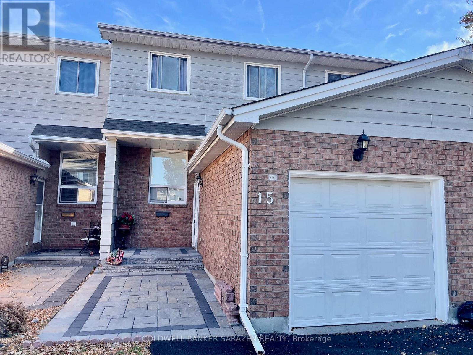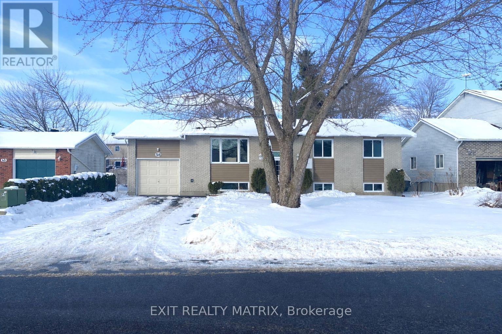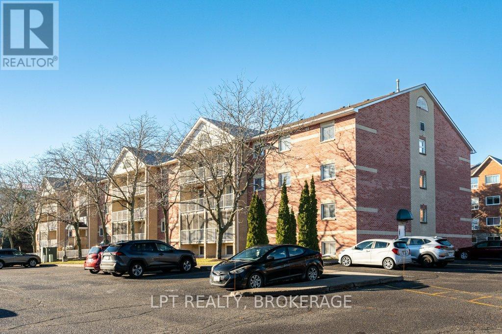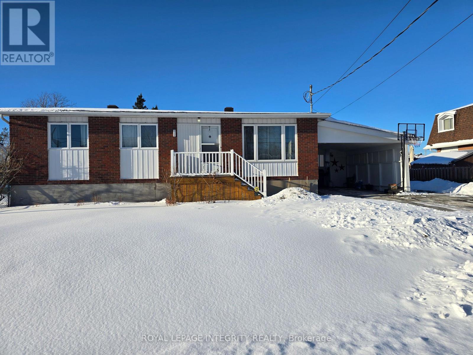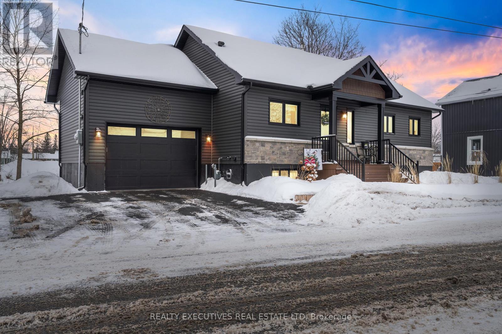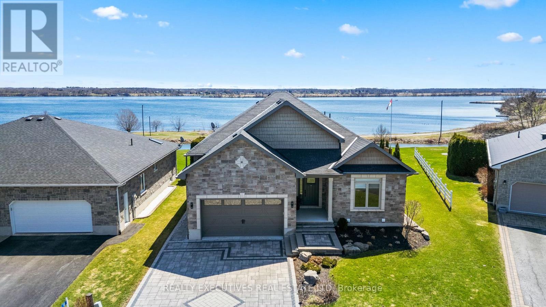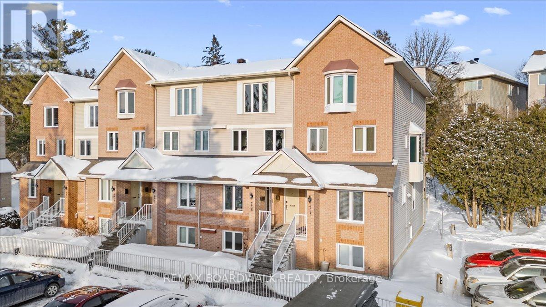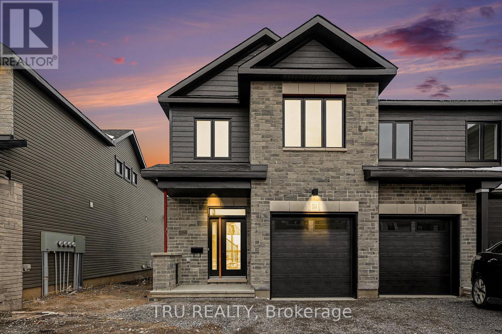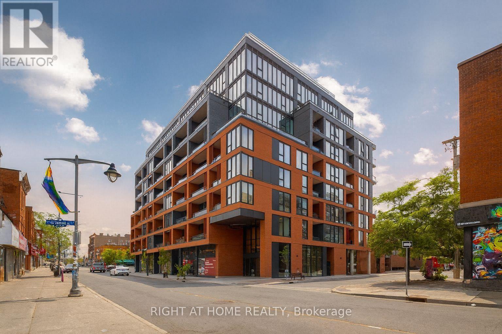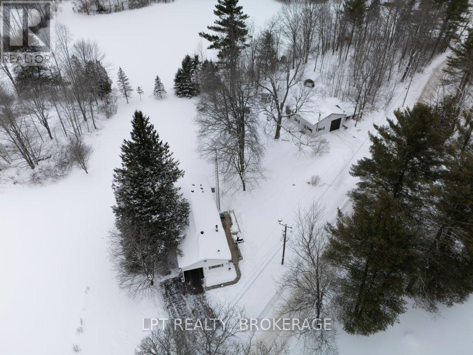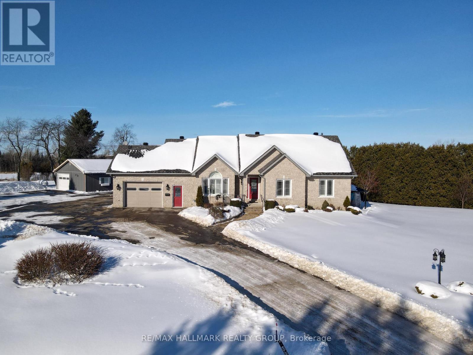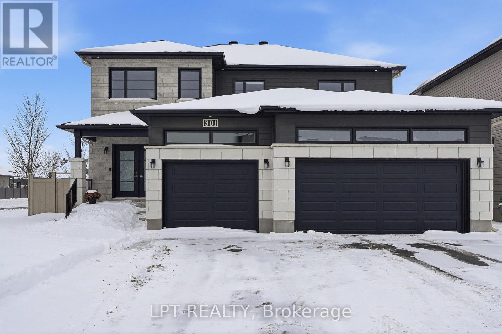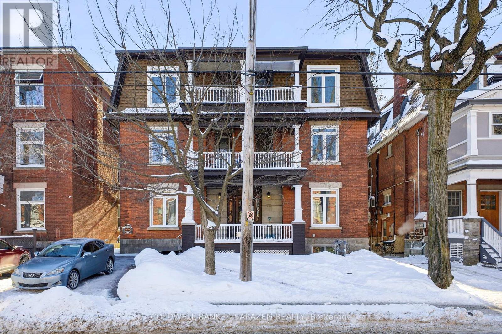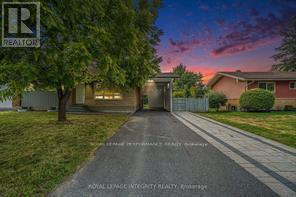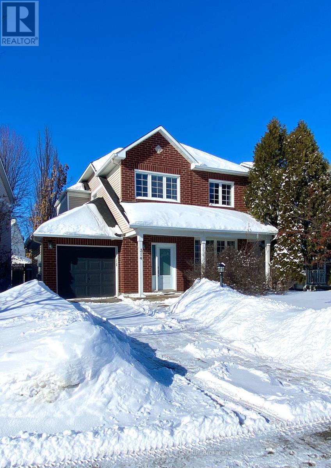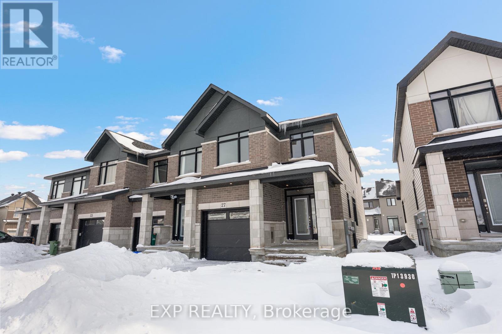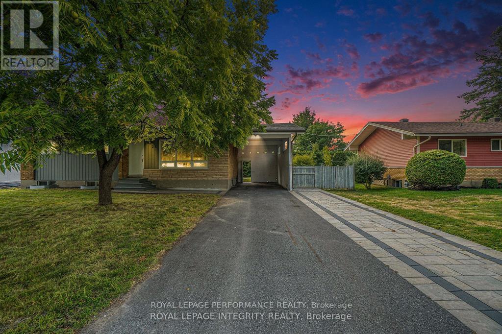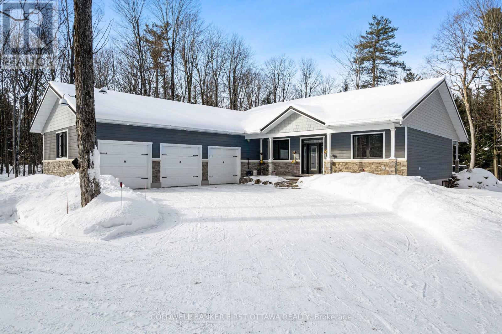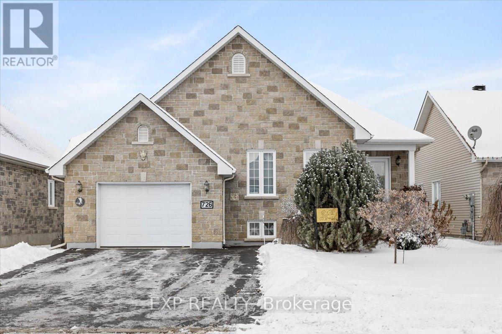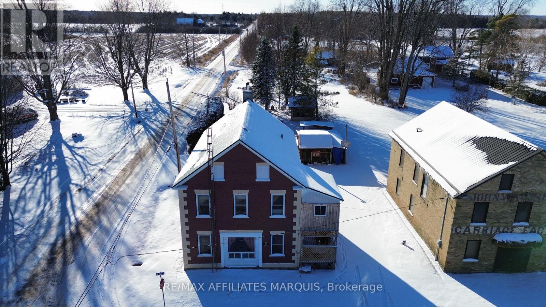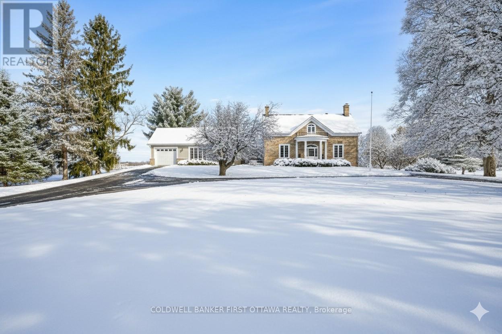Lph6 - 10 James Street
Ottawa, Ontario
WELCOME TO JAMES HAUS !! The Modern- Contemporary -Urban-Chic Boutique Condo living you've been waiting for! This sophisticated & aesthetically appealing design by RAW built by Urban Capital and The Taggart group features exposed concrete walls, large, 10 ft ceilings and windows .This UPGRADED LPH5- LPH6 Floorplan fronts on the East and is a 2 bed+ DEN, 2 bath with walkout balcony from primary and main living area . Heated underground parking & storage locker available. This unit is well equipped with modern tasteful finishes throughout including Luxury vinyl plank, ample storage, custom blinds and an abundance of natural light. Enjoy a stunning kitchen with upgraded cabinetry, poised backsplash, center Quartz Island, Built in dishwasher & Fridge, Full sized Stove & Microwave Hood fan. . Enjoy morning and evenings on a large 297 sq ft walkout Terrace. Enjoy a stunning kitchen with upgraded cabinetry, poised backsplash, Full sized SS Stove & Microwave Hood fan, Built in Fridge & dishwasher. In suite laundry with full sized stackable washer & Dryer. Enjoy where you live !! with access to the Luxurious furnished heated salt water Roof top pool Lounge, Elegant Main Floor Lounge with party room adorned with high end furniture featuring a Full kitchen, Dinning & Exterior fully fenced Patio Space. Yoga Studio, Fully equipped gym compliment for the energetic downtown lifestyle. Pet wash station, Tool Library & Bike room. Condo fees include: Water/Sewer, Heat, maintenance, caretaker, building insurance . On site Concierge & Security. Amenities include: Furnished ROOFTOP Salt water pool, Main floor Yoga and Gym Studio, Reservable Furnished Luxury Lounge with full kitchen and outdoor private patio space, Visitor parking & Pet wash station. Included: Water/Sewer, Heat/Gas and parking. (id:28469)
Avenue North Realty Inc.
15 Sturbridge Private
Ottawa, Ontario
Beautifully renovated 3 bdrm/3bath Exec townhome with spectacular upgrades. Custom cabinetry and lighting, fin bsmt Recm and extra bath, attach garage, private rear yard and new interlocking brick entrance. (id:28469)
Coldwell Banker Sarazen Realty
58 Castlebeau Street
Russell, Ontario
**Some photos have been virtually staged** Welcome to your dream home - this beautifully updated bungalow has been renovated from top to bottom and is ready for you to move in and enjoy. Step into an inviting and sunny open-concept main floor that seamlessly blends the living, dining, and kitchen areas, complete with patio doors leading to your private backyard. The stunning kitchen is the heart of the home, featuring modern finishes, stylish cabinetry, and ample counter space, perfect for everyday living and entertaining. You'll find three spacious bedrooms and a full bathroom on the main level, offering comfort and functionality for the whole family. The finished lower level offers incredible bonus space with a cozy family room, three additional bedrooms, and a second full bathroom, ideal for guests, a home office, or growing families. The layout is perfectly suited for a secondary dwelling or in-law suite, offering amazing potential for multigenerational living or added income. Step outside to a partially fenced yard with a deck perfect for summer BBQs and relaxing evenings. All this in an amazing Embrun location, close to parks, schools, and all local amenities. Don't miss this turnkey gem! (id:28469)
Exit Realty Matrix
107 - 310 Kingsdale Avenue
Kingston, Ontario
This updated 2-bedroom, 1-bath condo offers comfortable living in a calm, well-cared-for building in central Kingston. Located on the main level with no steps required, it provides excellent accessibility for all lifestyles. The unit features modern finishes, refreshed flooring, new interior doors, a clean and updated bathroom, and a practical kitchen with plenty of storage. Recent improvements, including new baseboard heaters and 2025 electrical upgrades, provide efficiency and peace of mind. Residents enjoy convenient on-site amenities such as an elevator, common laundry, secure access, and dedicated parking. Transit is right at the street, and the building sits perfectly between downtown Kingston and the West End, making day-to-day errands simple. St. Lawrence College is only a 7-minute drive, and Queen's University is just 11 minutes away. A great choice for buyers seeking a move-in-ready home-this one deserves a spot on your viewing list. (id:28469)
Lpt Realty
3264 Johnston Avenue
Cornwall, Ontario
Perfect for first-time home buyers or those looking to downsize, this well-maintained 3+1 bedroom, 2-bathroom home is located in a highly desirable subdivision in Cornwall's North End. The main floor features three bedrooms, a four-piece bathroom with convenient laundry, an eat-in kitchen, and a bright, generously sized living room filled with natural light. The lower level offers a comfortable family room, an additional bedroom, and a three-piece bathroom, providing flexible space for guests, hobbies, or a home office. Outside, enjoy a fully fenced yard with a deck, ideal for entertaining or relaxing outdoors. The area also offers restaurants, grocery stores, schools, parks, a nearby bike trail and bus transit adding to the home's appeal. This home is move-in ready and waiting for its new owners. Contact us today to arrange your private viewing. (id:28469)
Royal LePage Integrity Realty
69 Mill Street
North Dundas, Ontario
Spectacular Guildcrest home built in 2024, perfectly positioned on the scenic banks of the Nation River, offering the rare combination of serene waterfront living and walk-to-town convenience. Enjoy easy access to local amenities including the community pool, park, Public and Catholic schools, shops, and restaurants-all just steps from your door. The riverfront setting provides year-round recreation: paddle or kayak in the summer, snowmobile in the winter, and unwind in your hottub to peaceful water views in every season. Inside, the home showcases a stunning modern design with a bright, open-concept layout. The chef-inspired kitchen features sleek white floor-to-ceiling cabinetry with elegant gold hardware, quartz countertops, a large island, and stainless steel appliances-ideal for both entertaining and everyday living. The dining area opens through patio doors to a full-length deck overlooking the river, creating a seamless indoor-outdoor experience. The inviting living room is highlighted by soaring cathedral ceilings and a cozy natural gas fireplace. The primary bedroom offers a tranquil retreat with patio doors to the river-view deck, a walk-in closet, and a stylish ensuite. A convenient powder room completes the main level. The fully finished lower level adds exceptional living space with a generous family room, two additional bedrooms, a laundry room, utility room, and abundant storage-perfect for growing families or guests. Enjoy peace of mind knowing all major utilities are brand new (2024) and owned, including sewer lines, furnace, natural gas hot water tank, and water softener. An attached garage provides direct access to both the home and backyard. Outside, the low-maintenance yard is thoughtfully landscaped, storage below the deck is complemented by a beautiful front wood-composite deck-perfect for relaxing and taking in the views. This is waterfront living at its finest-modern, maintenance-free, and an easy to commute to Ottawa, Cornwall & Brockville. (id:28469)
Realty Executives Real Estate Ltd
13 Flett Street
Edwardsburgh/cardinal, Ontario
Luxury Home with Panoramic View & Access to the St. Lawrence River - Experience unparalleled elegance in this custom-built, fully furnished bungalow, beautifully crafted with a timeless stone exterior and set on the picturesque Old Galop Canal, offering breathtaking views of the St. Lawrence River. Wake up to radiant sunrises, marvel at passing tankers, and enjoy dazzling fireworks across the water from the comfort of your own backyard. Exceptional Outdoor Living - Expansive deck with gas BBQ hookups on both sides; Year-round sunroom and 17' swim spa for ultimate relaxation. Professionally landscaped grounds with exterior soffit lighting & security system. Interlock stone driveway leading to an insulated double garage with radiant in-floor heating. Dock with power and water - ready for your boat! Sophisticated Interior Design - Step inside to discover an open-concept living space with soaring 12' ceilings and floor-to-ceiling windows, flooding the home with natural light and unobstructed water views. The stunning chefs kitchen boasts Quartz countertops, a massive island and High-end cabinetry with premium finishes. The home includes an Integrated surround sound TV/music system. The primary suite is a retreat of its own, featuring a walk-in closet and spa-inspired ensuite, while two additional bedrooms and a full bath complete the main level. Hardwood and stone tile flooring throughout add to the home's modern elegance. Fully Finished Lower Level has a Spacious family room & games area; Fourth bedroom & full 4-piece bath and Utility room with ample storage. Prime Location-15 min to the U.S. border, Hwy 401 & 416, and golf courses-50 min to Ottawa International Airport; 20 minutes to Brockville - Nestled in a prestigious waterfront community of custom homes. Don't miss this rare opportunity to own a luxury waterfront masterpiece - your dream lifestyle awaits! (id:28469)
Realty Executives Real Estate Ltd
A - 6623 Bilberry Drive
Ottawa, Ontario
Low-maintenance living in the desirable community of Convent Glen North. A covered front entrance welcomes you into a tiled foyer with ample closet space and a convenient powder room (2019). Hardwood flooring runs throughout the main level, complemented by large windows and sliding patio doors that fill the space with natural light.The updated kitchen (2024) is designed for both function and appeal, featuring white shaker soft-close cabinetry, a calming horizontal blue backsplash, deep quartz countertops, and an extended breakfast bar. The living area offers a cozy focal point with a stone electric fireplace (2025) and peaceful views of the rear green space with no direct rear neighbours.PVC fencing and mature trees create a private, tranquil outdoor setting. Down the two-tone staircase, the lower level remains bright with large egress windows at both the front and back. The primary bedroom features a full-width, wall-to-wall closet, while the updated 4-piece main bathroom (2019) includes a large vanity and tiled tub surround with soaker tub.Laundry is conveniently located on the lower level, along with additional storage. Ideally situated close to walking paths, schools, OC Transpo, grocery stores, and everyday amenities. Pride of ownership throughout in a family-friendly neighbourhood. (id:28469)
RE/MAX Boardwalk Realty
1144 Cope Drive
Ottawa, Ontario
Discover the Thomas - a stunning End Unit townhome by Valecraft Homes, located in the highly sought-after Shea Village community in Stittsville. This beautifully designed home blends modern finishes with exceptional functionality, perfect for families, professionals, and anyone seeking stylish, turnkey living. Step inside to an inviting open-concept layout featuring rich hardwood floors throughout the main level and a hardwood staircase leading to the second floor. The bright white kitchen is a true showpiece - offering an abundance of cabinetry, high-quality finishes, and an impressive 10-foot island ideal for cooking, hosting, and gathering. Upstairs, you'll find generously sized bedrooms, including a spacious primary suite complete with a luxurious 4-piece ensuite featuring both a relaxing soaker tub and a walk-in glass shower. The lower level adds even more value with a fully finished rec room, perfect for a home theatre, gym, playroom, or office. Located in one of Stittsville's most vibrant new communities, the Thomas End Unit offers modern comfort, thoughtful design, and outstanding craftsmanship - all in a family-friendly neighbourhood close to parks, schools, transit, and everyday conveniences. The perfect blend of style, space, and quality - welcome home. (id:28469)
Tru Realty
603 - 10 James Street
Ottawa, Ontario
Skyline Luxury in the Heart of Ottawa. Experience elevated living in this boutique-style 2-bedroom, 1-bath luxury condo overlooking downtown Ottawa's breathtaking skyline. This bright and sophisticated residence blends modern design with refined comfort - featuring an open-concept layout, floor-to-ceiling windows, and a chef-inspired kitchen complete with high-end built-in appliances and sleek quartz counter tops.The primary bedroom offers generous closet space, while the second bedroom serves perfectly as a guest room or executive home office. Step onto your private balcony and take in the serene city views that come alive at night. Residents enjoy resort-style amenities, including an exclusive rooftop pool with panoramic skyline views, a state-of-the-art fitness and yoga center, fashionable business and meeting lounge, and a secure underground parking. Perfectly situated just steps from Ottawa's finest restaurants, boutiques, entertainment, and cultural landmarks - this home defines downtown sophistication. (Photos Digitally Staged) (id:28469)
Right At Home Realty
1023 Moon Road
Frontenac, Ontario
Welcome to this cozy and well-maintained mobile home set on an exceptional 1.52-acre lot. Lovingly cared for by the same family for 53 years, this property radiates pride of ownership and a true sense of home.Enjoy year-round comfort with a charming wood stove and the peace of mind that comes with durable metal roofs on both the home and the oversized detached garage. The garage features a spacious workshop, perfect for hobbyists, mechanics, or extra storage. Outdoors, the expansive lot truly shines-bursting with beautiful flower gardens in the spring and summer, offering a serene and private setting with room to grow, relax, or entertain. A rare opportunity to own a property that blends space, functionality, and timeless care. Hydro meter is hardwired for a generator. (id:28469)
Lpt Realty
74 Beckwith Street E
Perth, Ontario
Discover the perfect blend of historic town charm and resort-style living with this fantastic 3 bedroom, 1.5 bathroom home, ideally situated in the heart of Perth. Imagine the convenience of being just three blocks from the vibrant downtown core, offering unparalleled walkability to acclaimed restaurants, charming shops, artisan bakeries, and local schools.The true showstopper is the incredible, fully fenced, 200' deep backyard oasis! Step into your private paradise featuring a gorgeous in-ground pool, perfect for summer refreshment and entertaining. The rustic charm of the square timber 3-season sunroom boasts a vaulted ceiling, providing a wonderful spot to relax with a book or host gatherings, no matter the weather. Even with these amazing amenities, there is still ample green space for children to play and for gardening enthusiasts. A valuable perk is the standalone workshop, offering great storage or a sheltered spot to keep a vehicle out of the snow during winter.Inside, the home welcomes you with a charming front porch, the ideal place for your morning coffee and friendly chats with neighbours. The main floor features a cozy living room complete with a wood stove for those chilly evenings, a dedicated dining area, and a kitchen full of potential ready for you to expand and design the culinary space of your dreams. Practicality is key with a rear mudroom hosting convenient main-floor laundry. Upstairs, you'll find three comfortable bedrooms and a recently renovated beautiful appointed spa-like main bathroom, a calming serene retreat to unwind at the end of a busy day. This property offers an enviable lifestyle in a prime location. Don't miss the opportunity to make this central Perth gem your own! (id:28469)
Royal LePage Advantage Real Estate Ltd
112 Oak Lane
Drummond/north Elmsley, Ontario
A rare blend of quality, style and thoughtful design make this spacious bungalow a stand out! From 200 amp service, full insulated concrete form construction & in-floor radiant heating on both levels (including the garage) to cathedral ceilings & oversized windows that flood the space with natural light this home has it all. The main floor boasts a dream kitchen which features: marble counter tops, SS apron sink and coordinating SS appliances (double oven electric smooth top range, 5 door fridge, double door BLUESTAR wall oven), pot-filler, a separate 6' x 3' baker's peninsula with its own sink, cabinet mixer lift & bar seating and a walk-through Butler's Pantry between the kitchen and sunroom ideal for hosting or everyday living. Get cozy by the gas fireplace sitting area, enjoy a meal at the dining table or access the back deck from the grand sunroom, perfect for entertaining or unwinding while enjoying the view. The primary suite enjoys cathedral ceilings, walk-in closet, spacious en-suite with 2 sinks, fireplace, walk-in luxury glass shower & separate water closet. Two more bedrooms, (segregated from the primary), full bathroom, laundry room, office nook & eating area complete the main level. Direct access from the garage to the basement offers serious versatility with its radiant floor heating, large windows, family room, huge lounge/games area with custom built-in rosewood cabinetry wall & extensive wet bar (including dishwasher, wine fridge, beer tap and more), a den, full bathroom & plenty of storage. This sprawling 1+ acre country setting is just minutes from charming Perth with its rich history, vibrant art scene & beautiful natural setting along the Tay River. The hedged, private, yard offers: cherry & apple trees, 2 gazebos, an attached, oversized, heated garage, detached double garage with workshop and abundant paved parking. Whether you are looking for extra guest space, a home office setup, or a potential in-law suite, the possibilities are endless. (id:28469)
RE/MAX Hallmark Realty Group
301 Moonlight Drive
Russell, Ontario
Welcome to 301 Moonlight Drive in the growing, family-friendly community of Russell. This newly built 4-bedroom, 3-bathroom home offers a perfect blend of modern finishes, thoughtful design, and everyday functionality.Step inside to find luxury vinyl flooring flowing seamlessly through the living, dining, kitchen, and office spaces. A vertically stacked fireplace brings warmth and contemporary style to the living room. The kitchen is both stylish and practical, featuring matte luxe black velvet cabinetry, a double bowl black sink, and ample workspace for daily living and entertaining.Convenience continues with a dedicated laundry room, a spacious double car garage, and a well-designed layout ideal for families or professionals working from home. Upstairs, the primary bedroom offers a private ensuite, while the unfinished basement provides endless potential to create the space you've always wanted.Located in a safe, welcoming neighbourhood close to schools, groceries, and everyday amenities, and just 20 minutes from Ottawa, this home offers the perfect balance of comfort, style, and location. (id:28469)
Exp Realty
6 - 78 Fifth Avenue
Ottawa, Ontario
Very large three bedroom apartment, totally gutted and renovated. Open concept kitchen with sunny southern exposure and sunroom. Beautiful granite countertops and stainless steel appliances. Luxury vinyl plank flooring thru-out. Full size ensuite laundry. Large closets in all bedrooms. 4 pc bath with stunning marble tile. Large room could be dining area or office space leading out to private tree covered balcony. 3 a/c units included. Parking available.Immediate occupancy. Be the first to move into this luxury apt in a classic Glebe building just steps to Bank St, Td Place and the Rideau River Canal. (id:28469)
Coldwell Banker Sarazen Realty
26 Majastic Drive
Ottawa, Ontario
Steps from Algonquin College - Renovated Upper-Level Unit for Rent. Bright and spacious upper-level unit in a fully legal detached bungalow, located in a prime and transit-friendly neighborhood. This unit has been completely renovated and features a modern kitchen with quartz countertops, stainless steel appliances, new flooring, fresh paint, and updated trim throughout. The main floor offers a large family room, dining area, in-suite laundry, 4 generous bedrooms, and 1 full bathroom, providing a comfortable and functional layout ideal for families or professionals. Major mechanical systems were updated in 2024, including the furnace, air conditioning, and hot water tank. Excellent location just 5 minutes from Algonquin College, steps to public transit, and close to Baseline Road and Hunt Club . Parking available with a carport and a long double driveway. Separate the hydro meter. Move-in ready and available immediately. (id:28469)
Royal LePage Performance Realty
314 Stoneway Drive
Ottawa, Ontario
Welcome to your rarely offered 3+1 bdrm home in a sought after family friendly neighbourhood, close to Strandherd Crossing mall, public and catholic schools and all that Barrhaven has to offer! This meticulously kept home with a new front door, great storage, a powder room & access to garage. Step up into the open concept living room & formal dining space with beautiful maple floors. There is no shortage of living space with another family room off the kitchen. Open concept kitchen is a functional space that has space for a large island & could be an impressive statement with a few touches. Plentiful Natural light & new sliding doors to the incredible backyard & covered deck. The show stopper is the fenced backyard oasis with a temperature controlled swim spa, a Canadian winter dream and will enjoy the outdoors all summer long! 2nd level boasts 3 spacious bdrms & 2 full bathrms including an ensuite & large closet. The fully finished versatile basement with a new massive bdrm & ensuite. Great for guest suite, recreation or an awesome den/flex family space! A lower level showcases a 4th bedroom, 3pc bathroom, rec room . Walking distance to Movati, Freshco, Chapman Mills Market and schools, close to splash park, restaurants, public transit & more. Bunch of upgrades: Front Door and Patio Sliding Door: 2021; Stair Way Window:2021; Primary Bathroom: 2021; Carpet: 2020; Shed: 2022; Roof: 2013; Swim Spa: 2022; Furnace&AC: 2022; Basement Windows: 2021; Basement Bathroom: 2019; Dishwasher: 2024, other appliance less than 5 years old. Natural Gas Hook Up for BBQ and Stove; Outlet for EV Charger in Place; Fire Place in Main level serviced in Sep 2025. Most photos were taken in July 2025. (id:28469)
RE/MAX Hallmark Realty Group
27 Moosonee Crescent
Ottawa, Ontario
A modern end-unit townhome offering the look and feel of new construction-without the wait. This stunning Claridge-built end-unit townhome, just two years young, offers exceptional value, modern design, and immediate possession. Featuring 4 bedrooms and 3 bathrooms, this like-new home boasts a bright, open-concept layout enhanced by abundant natural light and stylish contemporary finishes throughout. The upgraded kitchen is the heart of the home, showcasing quartz countertops, stainless steel appliances, and a striking modern backsplash, perfect for both everyday living and entertaining. Upstairs, you'll find four generously sized bedrooms, including a serene primary suite complete with a spa-inspired 5-piece ensuite and walk-in closet. A convenient main-floor laundry room adds practicality to daily life, while the finished basement offers a spacious recreation area anchored by a cozy electric fireplace - ideal for family gatherings, movie nights, or quiet evenings at home. Ideally located with easy access to public transit, schools, shopping, and everyday amenities, this home checks all the boxes for comfort, style, and convenience. (id:28469)
Exp Realty
26 Majestic Drive
Ottawa, Ontario
Steps from Algonquin College - Fully Legal Renovated Bungalow with Two Units (4+3 Beds). Exceptional income or multi-family opportunity in a prime location. This fully legal, renovated detached bungalow offers two self-contained units with separate entrances, featuring 3 new full bathrooms, 2 quartz-countertop kitchens, and stainless steel appliances. The main floor includes a bright family room, kitchen, dining area, laundry, 4 bedrooms, and a full bath. The lower unit offers its own kitchen, laundry, 3 bedrooms, and 2 full bathrooms (including en-suite) with large windows for excellent natural light . Major upgrades completed in 2024 (furnace, A/C, hot water tank). Located 5 minutes from Algonquin College, steps to transit, and close to Baseline Rd & Hunt Club. Parking for up to 5 vehicles with a covered carport and long double driveway. Two separate hydro meters.Vacant, move-in ready. Projected rent: $6,000/month. (id:28469)
Royal LePage Performance Realty
155 Maplebush Trail
Drummond/north Elmsley, Ontario
Home of the finest quality, in prestigious Otty Woods neighourhood. Tucked into 2 acres at end of non-thru road, exquisite 2020 bungalow offers you a life of tranquility wrapped in nature. You also have deeded access to Otty Lake waterfront and miles of walking trails. The home's gracious front porch welcomes you to sunny foyer with double closet. Wide open floor plan flows with light and hardwood floors. High 10' ceilings and recessed pot lights create bright spaces thru the 2+2 bedroom, 3 full bathroom home. Elegant living room invites you to relax by the propane fireplace while overlooking the lovely outdoors, with deer meandering by. Designed for entertaining, living room includes Butler's pantry with high-end Vicostone quartz countertops, built-in cabinets and wine fridge. Dining room attractive cove ceiling and oversized window onto nature. Ultimate gourmet kitchen offers premium Luxor cabinets, ceramic herringbone backsplash, quartz island-breakfast bar and walk-in pantry. Den, or ideal home office. You'll love the palatial laundry room with large bright windows and quartz cabinets perfect for folding & organizing. Primary suite retreat has walk-in closet and walk-out to deck and landscaped yard; spa ensuite two-sink quartz vanity, touch-light mirrors and rain head glass shower. Second bedroom walk-in closet and its own access to 4-piece bathroom. Lower level family room gas fireplace, wiring for speakers and impressive cove ceiling with mood lighting around its perimeter. Big gym also wired for speakers. Two more bedrooms and 4-pc bathroom. Back yard's Trex deck has two propane BBQ hookups, exterior lighting & wiring for speakers. Superiorly efficient Mitsubishi heat pump air handler for heat & cooling. Attic R70; walls R37. Auto 22kw Generac. Underground hydro line from road. Beyond your backyard, deeded access to 44 acres of trails plus waterfront with dock; swimming and fishing. Located on paved township road; garbage pickup & school bus. 10 mins Perth. (id:28469)
Coldwell Banker First Ottawa Realty
726 Des Pommiers Street
Casselman, Ontario
Beautiful Raised Bungalow in Prime Location - No Rear Neighbours! Welcome to this bright and spacious open-concept raised bungalow, ideally situated directly across from school and backing onto a peaceful park-offering the perfect blend of convenience and privacy. Enjoy a premium lot with a fully fenced backyard and NO rear neighbours. Originally built as the area's model home, no detail has been overlooked. Exterior entry boasts rubber-crete finish steps for a lovely clean look and no maintenance. Enter into the main level with proper vestibule to greet guest, then be wowed by gleaming hardwood and ceramic flooring, thru the sun-filled living and dining area. Enjoy the stylish kitchen with custom cabinets by Louis L'Artisan. It is an entertainer's dream with stainless steel appliances including a wonderfully efficient gas stove, and plenty of counter space and sightlines thru the home. All this and access directly to a private fenced backyard. Three generously sized bedrooms and a full bathroom with custom cabinetry and plenty of storage complete the upper level. The fully finished basement adds exceptional value, offering additional bedroom, a full bathroom, a large workshop, a sauna and a comfortable family/rec space-ideal for guests, hobbies, or multi-generational living. Additional highlights include a oversized garage with a finished interior, storage and parking ! The home is vacant and available for quick possession, making your move seamless. List of inclusions and updates attached. Don't miss this rare combination of location, space, and value! Open House - Sunday, January 11, from 2-4 p.m. (id:28469)
Exp Realty
90 Main Street
Merrickville-Wolford, Ontario
Welcome to 90 Main Street, a charming brick two storey home that perfectly blends warmth, character, and everyday comfort in a truly convenient location. Ideally situated just one hour from Ottawa, 10 minutes to Merrickville, and 14 minutes to Smiths Falls, this home offers the best of small town living with easy access to surrounding amenities. The open concept main floor is thoughtfully designed for both daily living and entertaining, featuring a spacious kitchen that flows seamlessly into the living and dining areas ideal for family gatherings and hosting friends. A convenient two piece powder room completes the main level. Upstairs you'll find three generous bedrooms, a versatile home office, and a full four piece bathroom. Step outside and enjoy a private, inviting backyard highlighted by a stone walkway, a large storage shed, and a screened-in gazebo with lighting perfect for summer evenings and relaxed entertaining. The screened in porch provides a peaceful spot to enjoy your morning coffee or unwind at the end of the day. With its inviting interior, functional layout, and appealing outdoor spaces, 90 Main Street is a home that's easy to fall in love with and ready to welcome its next owners. (id:28469)
RE/MAX Affiliates Marquis
578 Devonwood Circle
Ottawa, Ontario
Welcome to 578 Devonwood Circle, a stunning Tamarack-built "Gainsborough" model offering nearly 3,000sqft of well-designed living space on a premium 60 x 100 ft lot, plus a finished basement adding approximately 980sqft. This 4 plus 1 bed, 4 bath home blends elegance, modern upgrades, & family-friendly design for truly comfortable living. The main floor features gleaming hardwood, pot lights, crown moulding in the living, dining, & family rooms, a gas fireplace, & a versatile den or office. Hardwood flooring was added to the second level & staircase in 2012. The chef-inspired kitchen, renovated in 2021 w/about $80,000 in upgrades, offers quartz counters, a large island, stainless steel appliances, & a walk-in pantry perfect for cooking & entertaining. Upstairs, four spacious bedrooms & a loft provide room for the whole family. The primary suite includes a sitting area, two walk-in closets, & a spa-like ensuite w/double sinks. The finished basement adds a fifth bedroom, family room, bar area with high top counter, & a half bath, ideal for guests, a home gym, or teen retreat. Additional conveniences include custom retractable window coverings, UV & heat-reducing window film, a new air conditioner installed in 2020, & a 15,000-watt Firman generator with Generlink connection added in 2023. Step outside to a private backyard oasis with a 21 x 36 in-ground pool with liner replaced in 2021, interlock patio, shed, & Gemstone LED lighting on the front & back of the home. Major updates include a roof with 50-year shingles installed in 2015, a new furnace in 2023, & an owned hot water tank installed in 2024. An assumable alarm system, indoor pool timer, & upgraded exterior brickwork add further value. Located in a highly sought-after, family-friendly neighbourhood close to parks, schools, shopping, &recreation, this move-in-ready home combines space, style, & exceptional upgrades, making it a truly special place to call home. 24hrs irrev. Some photos are digitally enhanced. (id:28469)
Bennett Property Shop Realty
2638 Rideau Ferry Road
Drummond/north Elmsley, Ontario
Exceptional exquisite estate with elegant century stone home on 10 pastoral acres - where luxury meets opportunity. This landmark 1840 home, fully renovated to modern luxury, offers both a prestigious lifestyle and income potential. Whether envisioned as an extended family compound, wellness retreat, boutique inn, or executive business centre, this 5,500sf, 8 bedroom, 7 bathrooms residence adapts beautifully to many purposes. Just minutes from the artisan town of Perth, the property blends historic character with refined comfort. Grand light-filled rooms feature high ceilings, deep sills and exquisite décor. The entertainment-sized Great Room impresses with a stone fireplace, granite mantle, and slate-style floors. The butler's pantry with copper sink, beverage fridge, and full cabinetry adjoins the space - perfect for hosting or events. Formal dining room accommodates 20 guests in style, while the true gourmet kitchen dazzles with rounded granite counters, double ovens, 9ft breakfast bar, and classic AGA range framed by stained glass and chandelier lighting. Main-floor primary suite offers radiant in-floor heat, a walk-in dressing room and five-piece spa ensuite with Silestone quartz vanity, soaker tub, and walk-in shower. Three additional bedrooms on main level, two are currently used as office and den. Sunroom lounge, sitting room, ultimate laundry room and mudroom complete the main level. Upstairs are four generous bedrooms, three with ensuites and one with an attached fitness room. Second floor luxury 4-piece bath. Two single attached garages provide inside entry. Recent updates include architectural 2019-2024 roof shingles and new 2023 septic. Barn has renovated professional office, with heat and air conditioning. Property also has large driveshed and two paved driveways, one is circular. Set amid landscaped grounds and just five minutes from conservation trails, this stately property invites both refined living and visionary investment. (id:28469)
Coldwell Banker First Ottawa Realty

