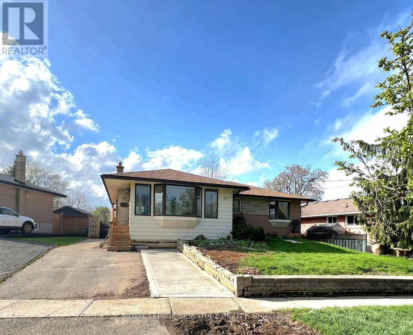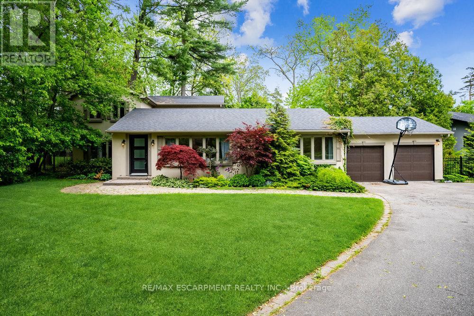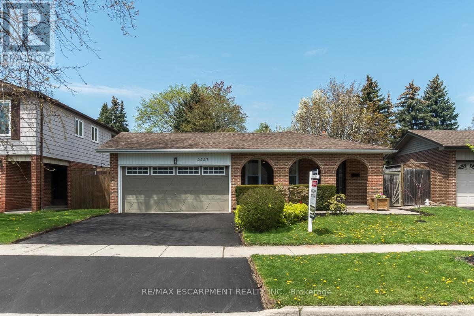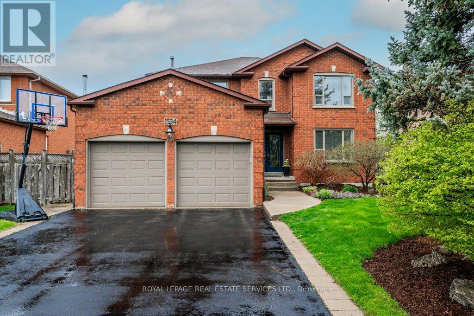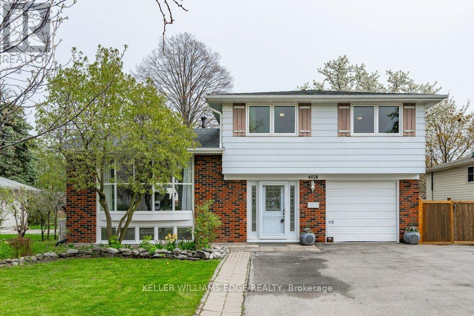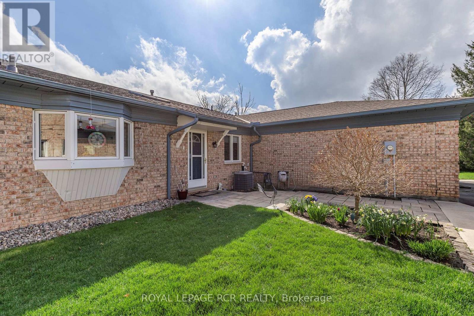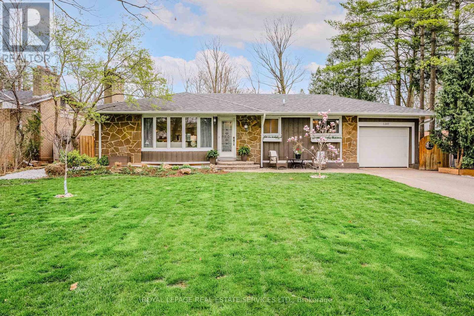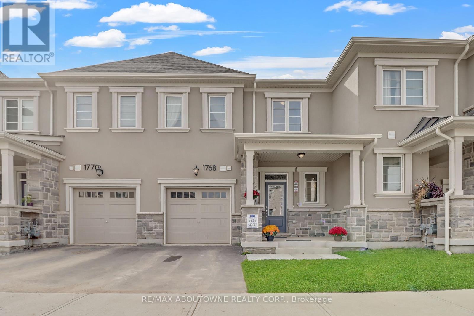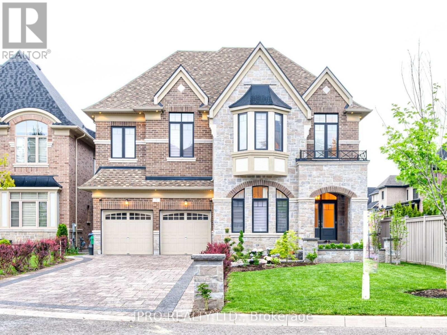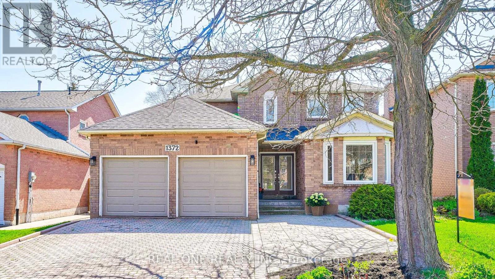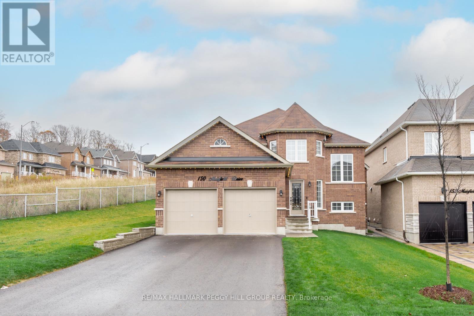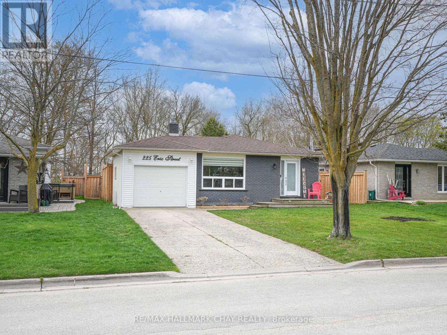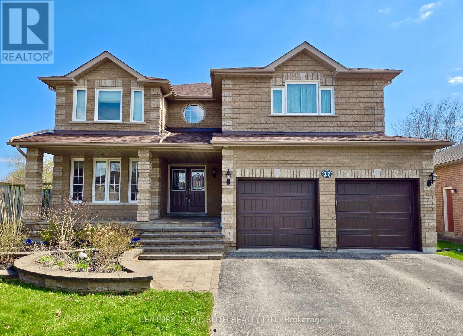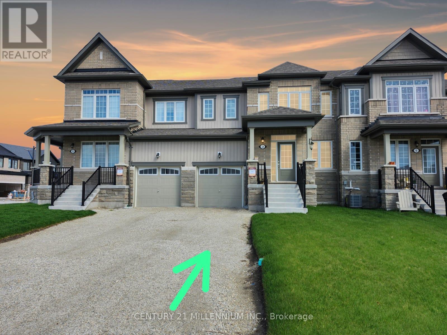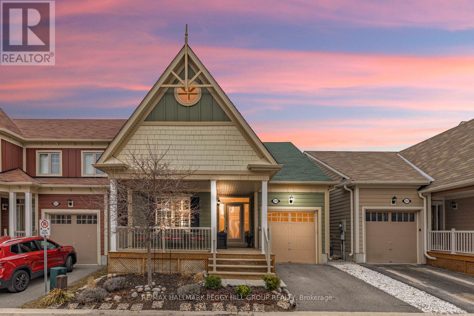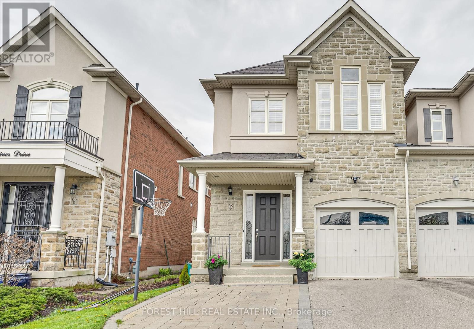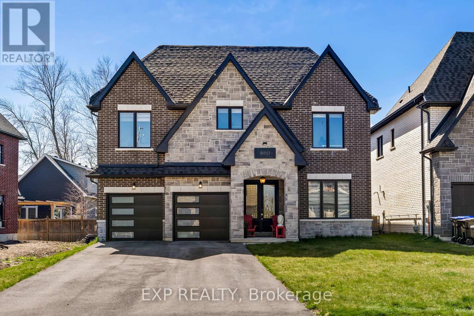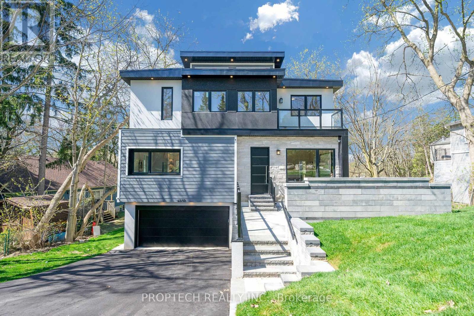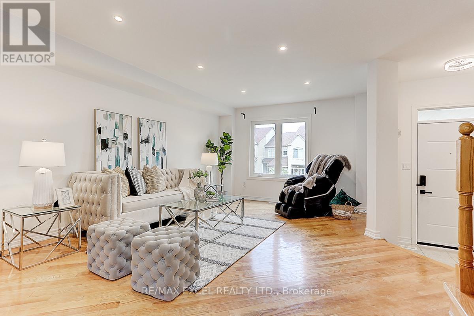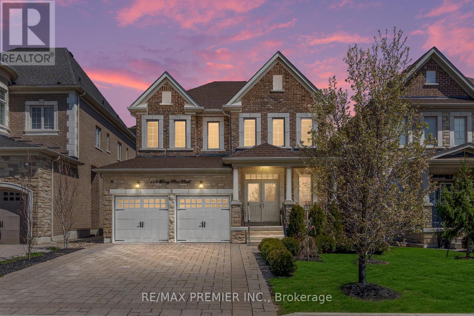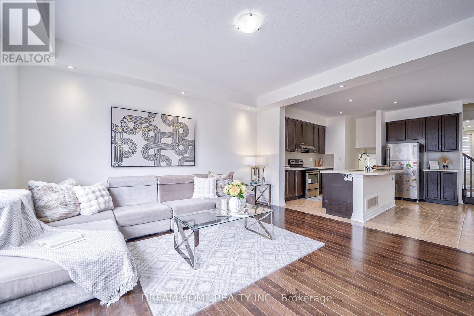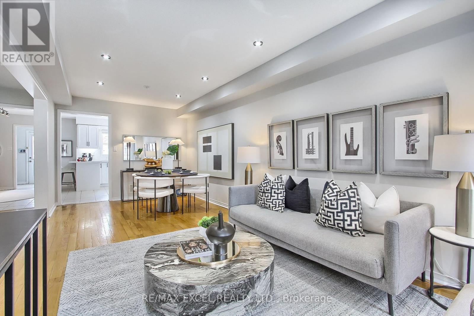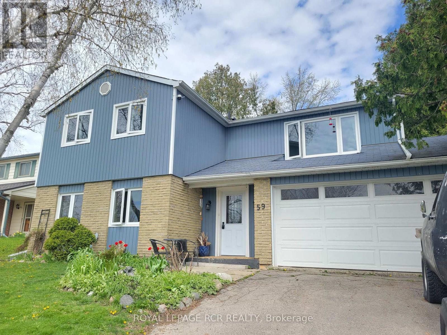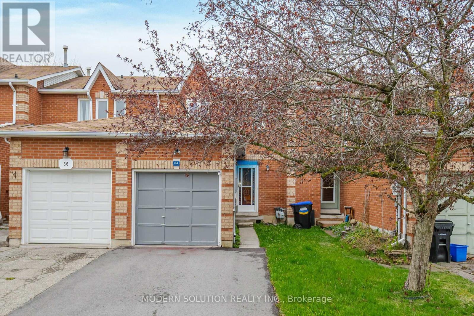39 Stevens Cres
Halton Hills, Ontario
Remarkable detached bungalow located on a peaceful crescent, featuring a cozy all-season sunroom with a bay window. This home boasts 3+2 bedrooms, 2 bathrooms, and an L-shaped living/dining area adorned with crown molding and pot lights. Renovated Main floor with new floor thru out, Big window with natural sunlight, complemented by an eat-in kitchen. The large master bedroom and 2 other spacious bedrooms are great place for your family. A separate entrance with 2 bedroom, full bathroom and kitchen to the basement presents possibilities for an in-law suite. The exterior includes a fenced yard, charming gardens, a gazebo and interlocking patio. Wide driveway for 2 cars. (id:27910)
Royal LePage Signature Realty
1361 Goldthorpe Rd
Mississauga, Ontario
Discover timeless elegance and contemporary flair at 1361 Goldthorpe Rd. This captivating residence seamlessly blends traditional charm with modern amenities. Nestled in a coveted locale near schools, parks, Port Credit, and Lake Ontario, convenience is at your doorstep. The expansive 100 x 198 ft lot boasts lush greenery and manicured gardens, offering a serene retreat. Sunlight floods every corner through large windows, creating an inviting ambiance. With an 8-car driveway and a 2-car garage, parking is never an issue. Enhanced security features include exterior cameras for peace of mind. Step into the private backyard oasis, perfect for entertaining or quiet relaxation. Upstairs, a spacious hallway with double doors and a linen closet adds practicality. Embrace sophistication and comfort in this idyllic haven, where luxury meets everyday ease. Property can be used to build their dream home or do addition or renovation. This property is mostly being sold for land value. (id:27910)
RE/MAX Escarpment Realty Inc.
3357 Hannibal Rd
Burlington, Ontario
The 'New' driveway, Double-Car Garage, and covered porch with Spanish archways lead you into this incredibly functional and updated family home. The main floors feature 'Jatoba' wood flooring and heated tile throughout the open-concept kitchen with lrg. island boasting black granite countertops, Sapele wood on the remaining tops and floating shelves. The dining and living area is spacious and bright, with a sliding door walk-out to your 'composite' deck. Upstairs, you'll find a brand-new 5-piece bath, linen closet and 3 comfortable bedrooms. On the lower level, you're greeted by a substantial family room with a gas fireplace, along with a light-filled laundry room and an updated 3-piece bathroom. The lush backyard has plenty of room for a pool, and the kids will enjoy the climber and swings with ample privacy. Access to daily amenities, parks, schools and highways comes with ease. Book your showing today; you'll be happy you did! (id:27910)
RE/MAX Escarpment Realty Inc.
1534 Heritage Way
Oakville, Ontario
Sought-after Glen Abbey! 150' deep lot! Saltwater pool! Welcome to 1534 Heritage Way, a perfect choice for families looking to put down roots in one of Oakvilles most coveted neighbourhoods. As you enter the main level, youre greeted by elegant cherry hardwood floors in the formal living and dining rooms, enhanced by French doors and an updated laundry room featuring a bench and built-in shelving (completed in 2022), along with a powder room. The kitchen has been refreshed with quartz countertops and a subway tile backsplash, and a sunlit breakfast area leads to the deck. Upstairs the primary bedroom boasts double entrance doors, dark-stained hardwood flooring, a walk-in closet, and a renovated spa-like four-piece ensuite with a freestanding bathtub and frameless glass shower. Additionally, there are three more bedrooms and a refreshed four-piece bathroom on this level. The partially finished basement offers a versatile space for kids' play or family movie nights, with space for a home office. Outside, the beautifully landscaped back yard features a modern partially covered deck with a privacy screen and an inground heated saltwater pool, creating the perfect setting for relaxation and outdoor entertaining. Other highlights include an updated kitchen and baths, extensive pot lights, a woodburning fireplace in dining room, side yard access from laundry room, hardwood staircase with carpet runner, central vacuum and security systems, updated windows, gorgeous perennial gardens and more! Glen Abbey provides an ideal community for active families, offering picturesque trails, parks, a world-class golf course, and a community centre with activities for all ages. Plus, its conveniently located near several schools. (id:27910)
Royal LePage Real Estate Services Ltd.
4026 Flemish Dr
Burlington, Ontario
This impeccably maintained family home is ideally situated mere steps from Iroquois Park, the welcoming Nelson Park, and the prestigious Nelson High School. It offers an excellent location for families seeking to enhance their lifestyle. The home features three cozy bedrooms, a galley kitchen, and an L-shaped LR/Dr with a walk-out to a deck overlooking a fenced private outdoor yard. There is also a ground-floor private bedroom and a lower-level family room bathed in natural light from above-grade windows. Detail is evident throughout, with windows(2016), Furnace/air(2012), and Roof (2010)The proximity to shopping essentials adds convenience and savings. (id:27910)
Keller Williams Edge Realty
#4 -27 Reddington Dr
Caledon, Ontario
Stunning turnkey bungalow in the prestigious Legacy Pines Golf Course Community. This spacious fully handicap-equipped home includes a custom stair lift, grab bars in the shower, high toilet and easy-access door handles. Flooded with natural light this home includes gleaming hardwood flooring, granite countertops, and California shutters. Gorgeous south-facing private views with immaculately kept gardens and a beautiful, treed lot. Finished basement with entertainment centre, games room, including pool table and wet bar. Perfect for entertaining. LOW MAINTENANCE FEES!!!! **** EXTRAS **** Golf, tennis, hiking trails (id:27910)
Century 21 Heritage Group Ltd.
1267 Gainsborough Dr
Oakville, Ontario
Nestled amidst the majestic trees of Falgarwood, this exceptional bungalow offers peaceful living on an oversized 66 x 125 lot. Upon entry, the main level greets you with an inviting open-concept layout with beautiful hardwood floors and an abundance of natural light. Unwind in the inviting family room, complete with a charming wood-burning fireplace framed by a striking floor-to-ceiling stone surround, overlooking the front yard. The spacious kitchen with pristine white cabinets and quartz countertops is perfect for cooking and entertaining. Three spacious bedrooms on the main floor provide ample space for rest and relaxation, ensuring comfort and privacy for the entire family. Descend to the beautifully finished basement, where additional living space awaits, including a sprawling recreation room, two bedrooms, and a convenient four-piece bath, perfect for accommodating guests or extended family members. Outside, discover your own private oasis, featuring a heated pool within the expansive backyard, ideal for basking in the summer sun and hosting memorable gatherings. Enhancing convenience, an irrigation system simplifies lawn maintenance, while the oversized driveway offers ample parking for residents and guests. Sought-after family-friendly neighbourhood within walking distance of Falgarwood Public School, Falgarwood Park and outdoor pool, and Holy Family Catholic Elementary School. Close to Upper Oakville Shopping Centre, Iroquois Ridge High School, Sheridan College Trafalgar Road Campus, Oakville Place, highways and GO Train Station. Seize the opportunity to own this extraordinary property and create lifelong memories in the heart of Falgarwood. (id:27910)
Royal LePage Real Estate Services Ltd.
1768 Thames Circ
Milton, Ontario
Experience urban luxury in a pristine 3-bed, 3-bath townhouse located in the prestigious Milton Hawthorne East Village, built in 2023. With an open-concept design, 9-foot ceilings, and inviting vinyl flooring, it exudes allure and warmth. The kitchen, a culinary haven, features granite countertops and top-notch stainless steel appliances, complemented by a spacious breakfast bar. Abundant cabinet space stands ready for all your kitchen needs. A graceful hardwood staircase leads to the second floor, where your private sanctuary awaits. Enjoy your 4-piece en-suite with a walk-in closet in the primary bedroom. Two more spacious bedrooms, with ample closet space and large windows, ensure comfort for all. Second-floor laundry for added convenience. This property offers a unique chance to join the thriving Milton community, with modern amenities and stylish living spaces. Don't miss the opportunity to call this exceptional residence your new home. **** EXTRAS **** This prime new subdivision is conveniently located near Metro, Shoppers Drug Mart, scenic trails, parks, a 8-minute drive to Milton GO Station, various restaurants, a hospital, a library, top-notch schools, community centers, and more. (id:27910)
RE/MAX Aboutowne Realty Corp.
51 Classic Dr
Brampton, Ontario
Elegantly built masterpiece in a private cul-de-sac located in credit valley next to Lionhead Golf Course. 4 bedroom + 4 bathroom detached home. Over $300,000 in upgrades. This home features an upgraded gourmet kitchen that is every chefs dream with a custom pantry, extended island (bamboo butcher block), built in Miele appliances, built in Fridge and Freezer with custom Cabinets. Beautiful backsplash and quartz countertops, oak staircase. Featuring 12 ft ceilings on main floor with 9 ft doors, motorized blinds in family room, beautiful master bedroom with private dressing room, private balcony and 6pc ensuite with jets. Lower level is an entertainer's dream featuring a full home Theater. Garage is equipped with upgraded epoxy garage flooring and custom cabinetry. Fully landscaped with in ground sprinkler system. Ready to move in! (id:27910)
Ipro Realty Ltd.
1372 Eddie Shain Dr
Oakville, Ontario
A must-see hidden gem in the desirable Clearview neighborhood! This fully modern renovated 4+2 detached house, full of sunlight, is sitting on a green and natural premium lot. Fully Open concept layout of main level creating a warm and inviting ambiance. Custom gourmet Kitchen with high-end SS appliances, granite countertops with a large kitchen island, walk-out to the private backyard. Main level laundry and office. The newly renovated large 5 pc ensuite in primary bedroom with walk-in closet, The beautiful acacia hardwood floor throughout the above grade levels. The basement features a recently tastefully renovated 2 bed + 1 bath apartment with permitted separate entrance. Perfect for multi generation families or create rental income. Previously rented at $2400/mo. Driveway widened for 3 cars. Top school district of both elementary and high schools in Oakville. Ready to move in! (id:27910)
Real One Realty Inc.
150 Muirfield Dr
Barrie, Ontario
NEWLY BUILT RAISED BUNGALOW WITH STUNNING FINISHES & AN UNBEATABLE LOCATION! Welcome to 150 Muirfield Drive. Experience the epitome of modern living in this newly constructed home (2021) in a serene family-friendly neighbourhood just 10 minutes from downtown Barrie & Centennial Beach. Conveniently located near parks, schools, shopping, and golf courses. The open-concept layout features immaculate hardwood and tile floors, contemporary finishes, crown moulding, 9 ceilings throughout, and custom blinds, creating an inviting and sophisticated atmosphere. The kitchen with top-notch appliances opens to a covered back porch overlooking an expansive, private backyard. Additional highlights include a fully finished basement with a wet bar, spacious bedroom and a new 3pc bathroom, offering excellent in-law potential. Practicality meets luxury with an HRV system and central vacuum, simplifying maintenance. Your #HomeToStay awaits. (id:27910)
RE/MAX Hallmark Peggy Hill Group Realty
225 Eric St
Clearview, Ontario
Welcome to this beautifully upgraded Bungalow, which is finished top to bottom and sits on a huge 50ftx130ft lot. You will appreciate the curb appeal as soon as you pull in the drive way. Step inside to discover a kitchen that will make you want to start cooking in it right away! Re-modeled with meticulous attention to detail, it features an abundance of cupboard space, ensuring all your cooking essentials are neatly organized and readily accessible. As you continue through the home, the open concept living and dining is great for family enjoyment and the fully finished basement, offers great additional living space to enjoy. Escape to the large back deck, where you'll be greeted by breathtaking views of the lush backyard, bordered by a tranquil river and towering trees. Whether you're sipping your morning coffee or hosting summer barbecues, this outdoor oasis provides the perfect backdrop for relaxation and enjoyment. Now is the time to call this home your own and move in and enjoy some of the warm weather coming our way! **** EXTRAS **** Over 2000sqft of Finished Living Space. New Vinyl Flooring/Baseboards Upstairs & Downstairs 2023. New Countertop/Backsplash 2023. Almost All New Windows 2022/2023. New Front Door 2023. Huge Back Deck. Side Deck for BBQ. Fully Fenced. (id:27910)
RE/MAX Hallmark Chay Realty
17 Newberry Crt
Barrie, Ontario
Live in one of Barrie's most Sought out enclaves, and one of its finest addresses, minutes to commuter routes and Hwy 400! Incredible premium lot tucked in the corner of this quiet Cul-de-sac. Plenty of room to breathe for the whole family, this wonderful and modernized home offers near 5000 sq.ft. of living space, and one of the finest lots in South Barrie boasting a beautiful salt water inground pool (new gas heater and new liner '23). The spacious yard still has plenty of room for a gazebo and mature trees! Large and stylish new kitchen in recent years with granite counters, and modern accents. 9ft ceilings, large and very bright new windows that will last a lifetime and new 35 year shingles with new furnace and a.c. ensure a turn key home for decades to come! This 4 bedroom/4 bathroom home has a spacious primary bedroom with large walk in and 5 piece oasis bathroom with soaker tub, stand up shower and two sinks. Back to the main floor with a separate dining room off the kitchen for entertaining, a formal sitting room and living room and bright & large office. Main floor laundry room also has inside garage entry. Fully finished basement with projector and screen will keep the whole family entertained. Modern fresh paint, two brand new garage doors, owned on demand hot water heater and recent landscaping improvement's. Pride of ownership at every turn may make this the fit for you! Come check us out! **** EXTRAS **** Inground pool, Projection TV and screen, on demand hot water tank owned (C Vac not used and not warranted) (id:27910)
Century 21 B.j. Roth Realty Ltd.
3 Stately Dr
Wasaga Beach, Ontario
Fully furnished home for sale - just built in 2022. Immaculately maintained. Bright and spacious with 3 beds, 3 baths, oversized primary bedroom, ample closet space, single car garage, stainless steel appliances, fresh backsplash. Spacious backyard. Sod has already been placed on the lawn by the builder. Unfinished basement with bathroom rough in. New elementary school being built. Pond and trail system nearby. Short drive to Wasaga Beach and Collingwood. **** EXTRAS **** Furniture included (except for personal items), window coverings,bathroom mirrors, existing light fixtures, washer, dryer, fridge, stove,dishwasher, range hood, garage door opener. (id:27910)
Century 21 Millennium Inc.
3319 Summerhill Way
Severn, Ontario
UPGRADED DETACHED HOME IN THE EXCLUSIVE GATED WATERFRONT COMMUNITY OF WEST SHORE BEACH CLUB! Welcome home to 3319 Summerhill Way in Severn. Step into your year-round lakeside retreat at West Shore Beach Club, which offers an exquisite fusion of sophistication and ease and is conveniently situated just an hour and a half away from the GTA. Embrace the beauty of this idyllic escape, boasting a 300-foot sandy shoreline on Lake Couchiching, perfect for those seeking tranquillity and natural splendour. Immerse yourself in outdoor activities with exclusive privileges to club facilities such as the clubhouse, dock, gazebo, and firepit, allowing you to fully embrace the outdoor lifestyle. The newly built (2018) detached home features a covered front porch, an upgraded interior with high ceilings, a modern kitchen with granite counters and stainless steel appliances, and an open dining and living area with a gas fireplace and patio door walkout to the deck. The main floor primary bedroom features a walkout to the deck and a spa-like ensuite. A second bedroom, guest bathroom, and laundry facilities complete the functional main floor. The partially finished lower level offers additional space for recreation or office use, along with a bonus room and bathroom. Outside, a composite deck with a gas BBQ hook-up provides a perfect spot for outdoor entertaining. This exquisite #HomeToStay offers a rare opportunity to embrace a lifestyle of effortless luxury and unparalleled tranquillity. (id:27910)
RE/MAX Hallmark Peggy Hill Group Realty
68 Mill River Dr
Vaughan, Ontario
Welcome to 68 Mill River! This beautiful, Bright and Spacious 4+1 Bedroom home has it all! Located in The Valley's of Thornhill this home features 4 Bedrooms Upstairs as well as Second Floor Laundry. This incredible End Unit Town features an impressive layout and is attached only at the Garage to the house next door. A professionally finished basement with an additional bedroom and bathroom allow for you to truly enjoy the over 3200 Sq Ft of liveable space. The home features multiple upgrades throughout the home and has offers plenty of storage space. Enjoy your backyard with Composite Deck, Awning and a private gate that backs on to highly rated Anne Frank P.S. and park allowing your family access to extra Green Space and Parks. Relax and enjoy this impressive home! Open House Sat May 4 and Sunday May 5 from 2:00-4:00 p.m. **** EXTRAS **** This amazing home is located on a very popular child Friendly Street. Its close to amazing Shopping, JCC community Centre, Incredible Schools and close to Transit. (id:27910)
Forest Hill Real Estate Inc.
660 Park Rd
Innisfil, Ontario
Welcome to your family oasis just steps away from the serene shores of Lake Simcoe and the picturesque Innisfil Beach Park! This magnificent 5-bedroom, 4-full bathroom residence with 52 x 164 foot property offers unparalleled luxury and comfort in the heart of Innisfil. As you enter, you'll be greeted by the warmth of in-floor heating on the main level and large 24 x 48 porcelain tile, seamlessly complemented by wide plank engineered hardwood floors that lead you through the inviting spaces of this home. The custom kitchen is a culinary masterpiece, boasting quartz countertops, herringbone backsplash, top-of-the-line appliances, including an impressive 8-burner ILVE Majestic gas range, and ample storage space for all your culinary essentials.Entertain guests in style in the spacious living area, enhanced by soaring 10-foot ceilings and gas fireplace. The upper level features a convenient laundry room and generously-sized bedrooms, offering both comfort and convenience for the entire family.Indulge in the luxury of the master suite, complete with a spa-like ensuite bathroom and large walk-in closet with custom built-ins and make-up vanity. With its seamless blend of elegance and functionality, this home offers the perfect retreat for those seeking the ultimate in lakeside living. Amazing family fun at Innisfil Beach park includes: multiple beach areas, Swimming, fishing, tennis courts, beach volleyball, walking paths, boat launch, docks, baseball fields, Basketball courts, Soccer fields, off lease dog park/beach, pavilions, snack bar, BMX Pump track, playground. Don't miss your chance to experience the epitome of luxury in this idyllic Innisfil location, just meters away from the sandy shores and waters of Lake Simcoe. **** EXTRAS **** Keep your boat at home and launch it at the park (2 min drive) or dock it at one of the many Marinas close-by in Innisfil. Central location minutes to schools, shopping on Innisfil beach Road. (id:27910)
Exp Realty
6030 Hillsdale Dr
Whitchurch-Stouffville, Ontario
Welcome to 6030 Hillsdale Dr! Modern Custom Built Home featuring Premium 74 ft Frontage near the Lake. Cottage Inspired Living w/ Fully Finished W/O Basement, Direct Access to Completed Deck. 10' Ceilings, Hardwood Floors, Modern LED Light Fixtures and Pots Lights throughout! Grand Open Concept Kitchen with Large Format Porcelain Tiles. Quartz Waterfall Island with Bar & Breakfast Seating. Open Floating Stairwell W/ Glass Railings. 2nd Floor features a Study Area w/ Walkout to Balcony and Open Loft Space for your own Creative Purposes! The Primary Bedroom Features Beautiful 5 Pc Ensuite and Oversized Walk-in Closet. 2nd & 3rd Bedroom Features Jack and Jill Washroom. Mere steps from Windsor Lake and Musselman Lake, and mins from Hwy 404. **** EXTRAS **** Top of the Line Built-in Appliances (Fridge, Cooktop, Microwave, Oven, Dishwasher), Washer & Dryer. ELFs. (id:27910)
Proptech Realty Inc.
92 Sunway Sq
Markham, Ontario
Welcome to your cozy home! This beautifully upgraded freehold townhouse in a sought-after Markham neighborhood features 3+1 bedrooms and 4 bathrooms. Enjoy a modern eat-in kitchen with quartz countertops, custom backsplash, and stainless steel appliances. The living and dining areas are perfect for relaxation and entertainment. The primary bedroom boasts a private 3-piece ensuite. Additional spacious bedrooms and a bright walk-out basement with extra storage add comfort and convenience. Hardwood floors, upgraded lighting, and ample natural light throughout. With parking for 3 cars and $$$ in upgrades, *Top-ranked Markville HS vicinity, Parks, And Shopping Within Close Proximity *Minutes To Go Train, Highway7, 404 & 407! Ideal for families or as an investment opportunity. **** EXTRAS **** Very Functional Layout! Located In A Family Friendly,Quiet,&Safe Pocket In (id:27910)
RE/MAX Excel Realty Ltd.
116 Torrey Pines Rd
Vaughan, Ontario
Welcome to this stunning, fully renovated home boasting four spacious bedrooms and five luxurious bathrooms. Situated in Kleinburg, this property offers both comfort and style. As you step inside, you're greeted by the bright and airy living spaces, perfect for entertaining guests or enjoying quiet family time. The open-concept layout seamlessly connects the living, dining, and kitchen areas. The kitchen is a chef's dream, featuring high-end appliances, quartz countertops, and ample storage space. Retreat to the primary suite, complete with a walk-in closet and a spa-like ensuite bathroom, featuring a luxurious soaking tub and a separate shower. Each additional bedroom is generously sized and offers plenty of natural light. The remaining bathrooms are beautifully appointed with modern fixtures and finishes. Step outside to the landscaped backyard, perfect for outdoor entertaining. The property also includes a heated three-car garage. With its prime location, modern amenities, and impeccable finishes, this home offers the ultimate in luxury living. Don't miss out on the opportunity to make it yours. (id:27910)
RE/MAX Premier Inc.
84 Terry Fox St
Markham, Ontario
A Must See!! Bright & Stunning End Unit Townhome That Feels Like A Semi-Detached Is What You've Been Waiting For. Excellent Location In High Demand Area , Functional Layout W/ Upgrade Open Concept Spacious Kitchen With Breakfast Area. $$$ Spent On Upgrades! Kitchen Quartz Countertop & Over-Sized Island.Hardwood Floor & Pot Lights Throughout In Main Floor, Professionally Finished Basement W/ Recreation room.Beautifully Interlocked Backyard,.Close To Schools, Community Centre, Parks, Transit, 407, Shopping centre And Much More!! (id:27910)
Dream Home Realty Inc.
645 South Unionville Ave
Markham, Ontario
NEWLY RENOVATED & FRESHLY PAINTED 3+2 Bed, 3 Bath Dbl Car Garage Townhome Located in the Heart of South Unionville. This Bright & Spacious Property Features a Smart Layout, Revamped Modern Kitchen, Pot Lights Thru Out, Hardwood Main Flr, Finished Basement w/ 2 Dens, Great Sized Backyard Leading to Detached Dbl Car Garage, & More! Access to Amenities is Unbeatable: Walking Distance to Plenty of Parks, Markville Mall, T&T, Langham Square, New Kennedy Square & Mins Drive to 404 & 407, GO Station, DT Markham, First Markham Place, YMCA, Pan Am Centre, Future Markham York U Campus & Much More. Top Ranking School Zone: Markville Secondary, Unionville Meadows, Unionville H.S., Milliken Mills, & Pierre Elliott Trudeau. Townhomes Like This Are Rare - Don't Miss This Opportunity to See Your Dream Home! (id:27910)
RE/MAX Excel Realty Ltd.
59 Thomas Shepperd Dr
East Gwillimbury, Ontario
Nestled at the end of a calm cul-de-sac, discover this thoroughly updated and utterly charming home. Spacious and flowing main floor featuring new kitchen with apron sink, butcher block and quartz counters, built-in dishwasher, access to the fully fenced, mature and private yard from the dining room. Three generously proportioned bedrooms complete the main level. Bonus, the perfect opportunity for an in-law suite space in the lower lever with above grade windows and is accessible from the front door and garage with no steps! Or enjoy the finished space for your growing family complete with an extra bedroom or work from home office. Close to Nokiidaa Trail, Go Train & Bus, excellent proximity to highways, schools and shopping. **** EXTRAS **** Furnace & A/C (2019), Windows & Doors (2019), Shingles (2018), Gas fireplace (2021), Whole Home Water Purification (2020) (id:27910)
Royal LePage Rcr Realty
34 Potter Cres
New Tecumseth, Ontario
Welcome to your newly renovated freehold townhouse in a fantastic location, perfect for growing your family in a friendly-oriented community. This spacious home offers 3 bedrooms, 2 bathrooms with finished basement offers a range of upgrades to enhance your living experience. Modern upgrades. hardwood floors throughout for a classic and elegant look. Full-size windows to capture abundant natural light. Newer furnace and air conditioning for year-round comfort. Newer appliances, Practical kitchen lay outs with Quartz Countertops and Backsplash. New driveway Asphalt, Quiet Garage door opener. Water softener for improved water quality. Great time to purchase in this market. Act fast as this opportunity won't last long! This property is move-in ready. Must see Virtual tour. **** EXTRAS **** This Finished basement property is conveniently close to all amenities such as schools, parks, shopping centers. Friendly & Family-oriented community, perfect for raise you children. Cute back yard to grow your herbs and Flowers with deck. (id:27910)
Modern Solution Realty Inc.

