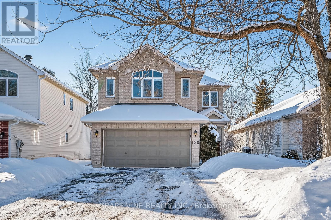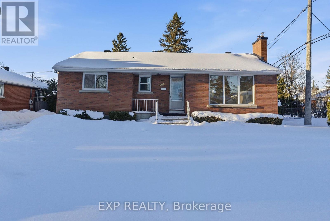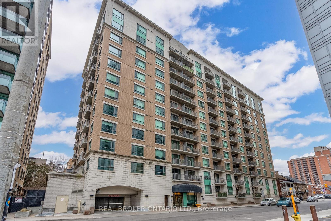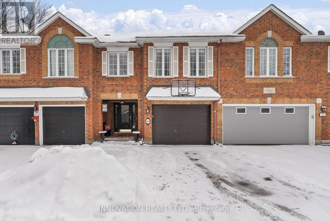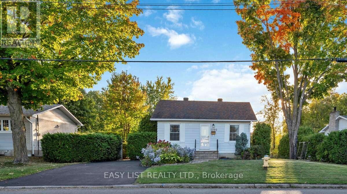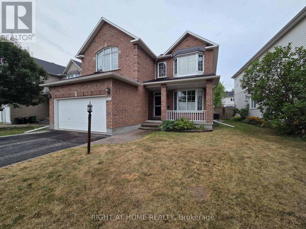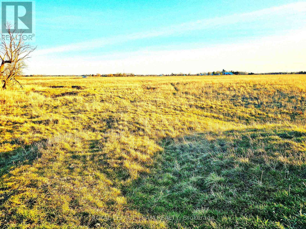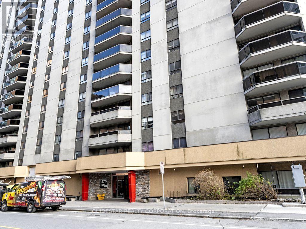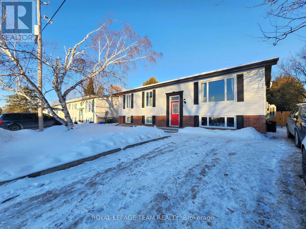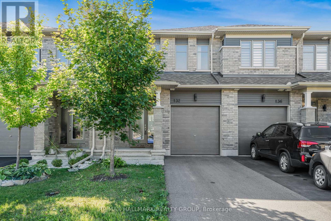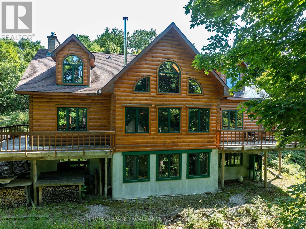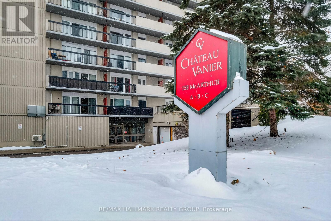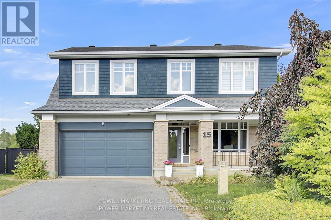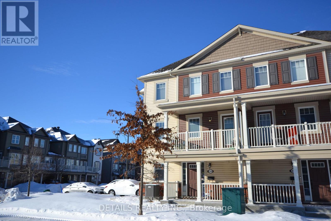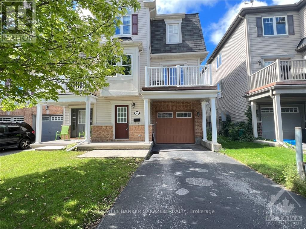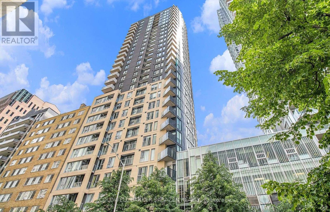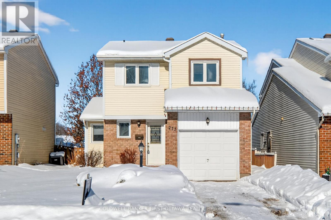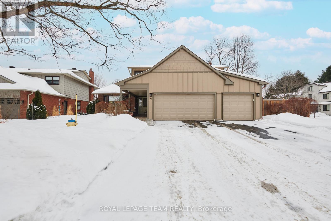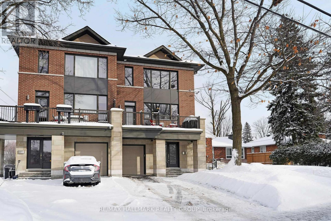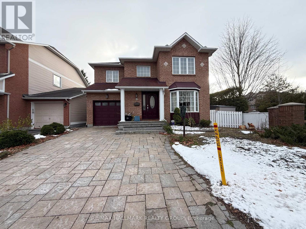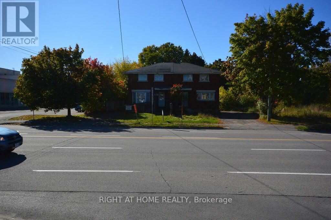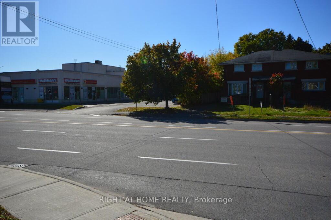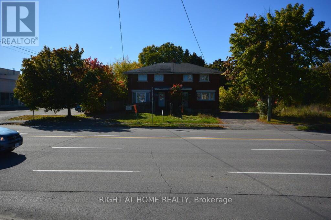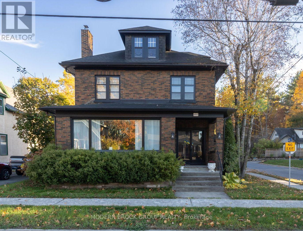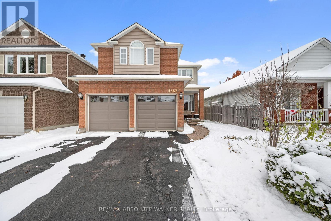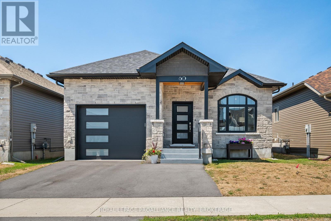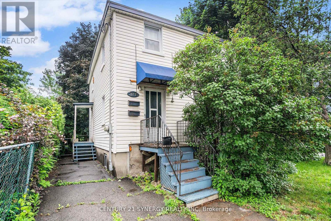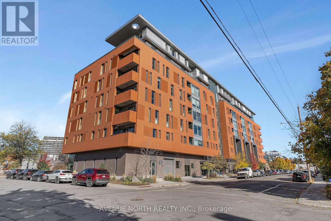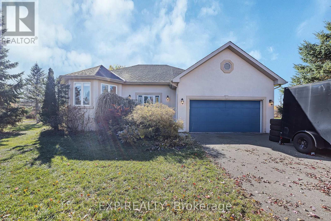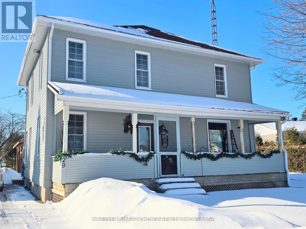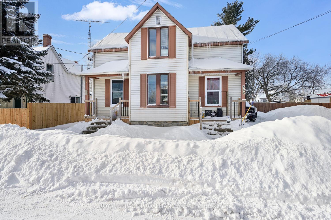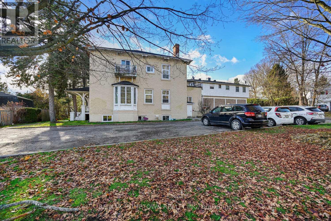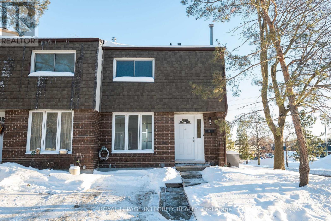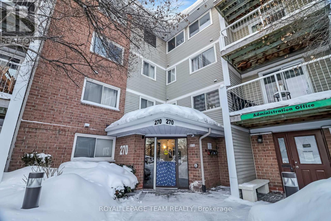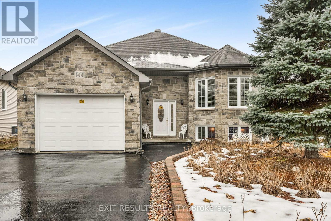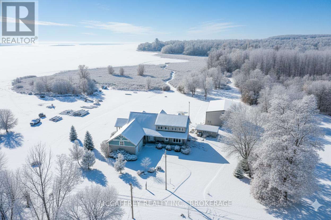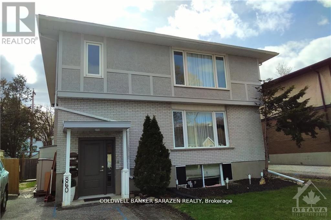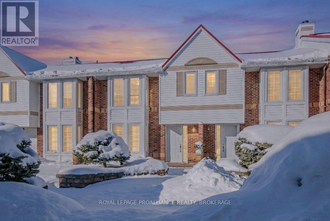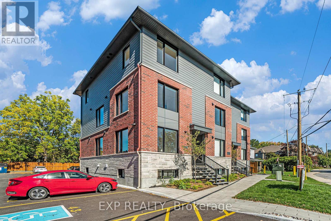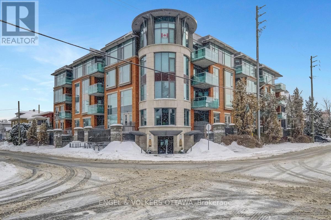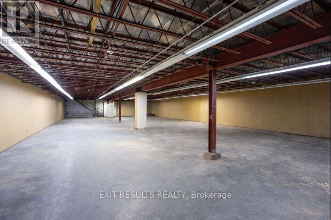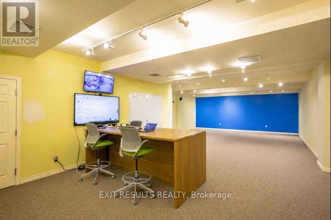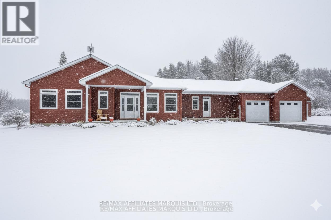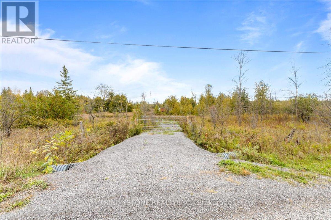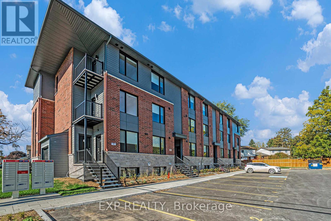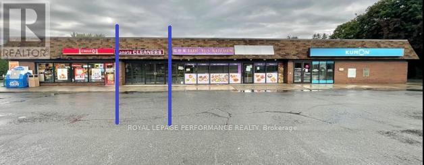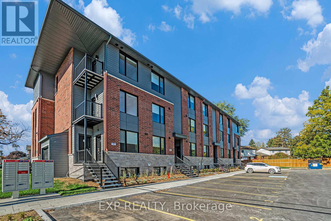130 Springcreek Crescent
Ottawa, Ontario
Welcome to 130 Springcreek Crescent, an impeccably maintained family home set on a landscaped lot with natural elevation and excellent curb appeal. A charming covered front porch opens to a bright foyer with ceramic tile flooring and a classic oak staircase.The main level features elegant formal living and dining rooms accented with French doors, ideal for entertaining. The expanded kitchen offers updated countertops, a crisp white ceramic backsplash, and a seamless flow into the family room. This inviting space is highlighted by a vaulted ceiling, designer windows, and a cozy gas fireplace.Upstairs, the spacious primary suite boasts vaulted ceilings, a walk-in closet, and a luxurious ensuite with whirlpool tub and separate shower. Three additional well-sized bedrooms provide comfort and flexibility for family or guests. Hardwood flooring extends throughout the main and second levels.The finished basement adds valuable living space, complemented by ample storage. Enjoy outdoor living with a 10' x 14' gazebo, perfect for relaxing or hosting. Additional features include a heated garage and two storage sheds, both included. A refined home offering timeless design in a desirable neighbourhood. (id:28469)
Grape Vine Realty Inc.
2243 Miramichi Street
Ottawa, Ontario
Enjoy the fantastic location of 2243 Miramichi Street in the desirable Kenson Park, located just a minute off the 417 and less than a kilometer to Algonquin College, College Square and Iris Station. Situated on an oversized 61x115 lot the property is fantastically landscaped and hosts 3 bedrooms and 1 bathroom upstairs with a large bonus room that can also be a bedroom downstairs. Lots of upgrades completed throughout: new bathroom, refinished hardwood floors, new kitchen floor, trim, paint, updated electrical and basement floor. Substantial zoning changes have now placed this under NH3 zoning. Buyer to complete their own due diligence. Owner has drawings for a Secondary Dwelling Unit and are available to qualified buyers. (id:28469)
Exp Realty
308 - 200 Besserer Street
Ottawa, Ontario
This bright and spacious 1 bedroom + den condo WITH PARKING/LOCKER is located right in the heart of Ottawa. Literally steps from everything the city has to offer, you'll never be far from what you need to enjoy downtown living. This 745 sq/ft unit features a large den, perfect for an office, hardwood throughout, enclosed private balcony, in-unit laundry, and a versatile open concept floorplan. You'll also have access to an indoor pool, sauna, gym and large outdoor patio with BBQs. Welcome to how downtown living should be. (id:28469)
Real Broker Ontario Ltd.
246 Gladeview Private
Ottawa, Ontario
Welcome to this loft-inspired townhome offering soaring 12-foot ceilings on the main floor and a bright, open-concept layout perfect for everyday family living and entertaining. The kitchen features granite countertops and flows seamlessly into the main living space. Hardwood flooring extends throughout the main and second levels, with durable ceramic tile in the foyer, kitchen, and bathrooms. The spacious lower-level family room, currently used as a third bedroom, provides the ideal spot for movie nights or a kids' play area and includes a convenient 3-piece bathroom. Upstairs, the primary bedroom features a 4-piece cheater ensuite. Enjoy outdoor time on the private deck off the patio doors, complete with custom privacy fencing and a hot tub. Maintenance-free interlock adds curb appeal, while the quiet cul-de-sac location and neighbouring greenbelt land offer a beautiful backdrop and a safe, peaceful setting for families. This home is within the catchment for Canterbury High School and students get all-access, unlimited city bus pass for Sept-June. $135/m fee for road maintenance and lawncare of common areas. AC - 2021, Roof 2015, Deck 2023 (id:28469)
Innovation Realty Ltd.
1290 St. Jean Street
Ottawa, Ontario
For more info on this property, please click the Brochure button. Welcome to this beautifully updated 3+1 bedroom, 2 bathroom home in one of Orleans' most sought-after neighborhoods. Perfect for families, first-time buyers, or investors, this R2-zoned property offers over 1,400 sq ft of finished living space and features a separate entrance to a fully equipped basement unit with its own kitchen, washer, and dryer ideal for rental income or multi-generational living. Inside, enjoy a bright open-concept layout filled with natural light from numerous windows, a renovated kitchen boasting quartz countertops, modern cabinetry, and upgraded flooring throughout. Freshly painted with contemporary finishes, this home is truly move-in ready. Steps to grocery stores, restaurants, schools, parks, and public transit, with the new LRT station opening nearby in 2025 adding convenience and value. Situated on a generous lot in a quiet, family-friendly area, this property perfectly combines comfort, location, and opportunity. (id:28469)
Easy List Realty Ltd.
96 Maple Stand Way
Ottawa, Ontario
Welcome to this spacious 4+1 bedrooms, 5 bathrooms home in the heart of Barrhaven! Situated in an amazing location within a few minutes walking distance to school, park, multiple bus stops, groceries, and restaurants. Step into the expansive foyer, leading to a curved staircase, a good size living room with a large bay window, a formal dining area, a large family room with gas fireplace and a generous kitchen with tons of cabinet space, stainless steel appliances, and a large island. Breakfast area is good-size with a patio door opening to big fenced private backyard, perfect for gatherings and summer BBQs. Second floor has a huge primary suite with cathedral ceiling, walk-in closet, and ensuite bath; Second bedroom as big as a primary with its own ensuite and walk-in closet + additional closet, and Jack & Jill bath access; Two additional large bedrooms plus a full main bathroom. In the beautifully finished basement, enjoy high ceilings, tons of natural light from extra windows, a bedroom, a full bathroom with an extended standing shower, a huge open flexible recreation area for a media room, gym, games plus a separate laundry area w/tons of extra storage space. The house is also ideal for multi-gen living with 2 large bedrooms including their own ensuite and walk-in closets; plus a finished basement provides a separate private living space. No monthly Hot Water Tank Rental fee. Snow cleaning service already paid for this winter. Don't miss out. Book your showing today! (id:28469)
Right At Home Realty
4056 Highway 17 Highway
Ottawa, Ontario
An opportunity to own 92 acres of highly sought-after Farmland in West Carleton. Ideally positioned between Ottawa and Arnprior along Old Highway 17. Offering exceptional visibility, accessibility, and multiple agricultural options. This expansive parcel is perfect for Crop Farmers, Livestock producers, Land Investors, or the discerning purchaser seeking significant rural acreage with long-term potential. With access onto paved Old Hwy 17. Combined limited underground tile drainage with natural sloping land ensures quality production year after year.. Natural landscape features. With AG zoning, the site supports a wide range of agricultural uses and offers opportunities for traditional farming practices, equestrian potential, or Build your own dream Farmstead with Home and Barns, your very own a countryside retreat!! (id:28469)
Royal LePage Team Realty
2107 - 470 Laurier Avenue W
Ottawa, Ontario
Gorgeous Views! 2-bed end-unit Penthouse apartment has been impressively renovated and beautifully decorated. South and West panoramas give you sunshine all day, and a balcony for quality outside time. Renovated kitchen is stylish and functional, open concept living room area featuring hardwood floors & sunset views from your dining room! Plenty of space in the primary bedroom, with ensuite bath, bonus walk-through closet & in-unit laundry. AC unit replaced August 2025. Secure and well managed building boasts salt-water pool, hot tub, sauna, party room, guest suite, BBQs in courtyard and a lovely rooftop terrace. Underground parking spot and locker included. Move-in Ready! (id:28469)
Guidestar Realty Corporation
2 - 50 Fringewood Drive
Ottawa, Ontario
Discover this bright and sizeable 3-bedroom, 2-bathroom lower-level unit with a private entrance, located on a quiet crescent in the highly desirable community of Stittsville. This fully carpet-free home features an open-concept layout with a spacious living area enhanced by oversized windows that allow plenty of natural light to flow throughout. The kitchen offers quartz countertops, all appliances including a dishwasher, and plenty of storage, while the primary bedroom includes a private 3-piece ensuite. Two additional well-proportioned bedrooms are complemented by a second full bathroom, and in-unit private laundry adds everyday convenience. Two parking spaces are included, and the location is ideal-just minutes from schools, shopping, amenities, and nearby trails. Available April 1st. Inquire today to book your showing! (id:28469)
Royal LePage Team Realty
132 Turquoise Street
Clarence-Rockland, Ontario
Immaculate 3 bedroom, 2.5 bathroom 1,680 sqft Longwood Arbois townhome model located in the heart of Rockland in Morris Village! Open concept main floor features hardwood & ceramic throughout, beautiful gourmet kitchen with a convenient island, lots of counter tops, modern cabinets and stainless steel appliances. Upper level features 3 spacious bedrooms, full secondary bathroom, en-suite and a convenient laundry room. Fully finished basement with large recreational room & plenty of storage space; perfect to entertain family and friends. Featuring: single garage space, a/c & air exchanger. Walking distance to parks, schools and much more. This house is extremely well maintained! You won't be disappointed! Book your private showing today! (id:28469)
RE/MAX Hallmark Realty Group
142 Paddy's Lane
Rideau Lakes, Ontario
Hidden gem on Little Crosby Lake just north of Westport! This stately colonial concept log home sits immersed in trees on 6 acres of land with total privacy. Upon entering the home, you will find yourself in awe looking at the grand living room with beautiful windows and large custom hickory kitchen with a 6 burner Viking cooktop, double wall ovens, Miele dishwasher, granite counter tops and amazing locally sourced red oak flooring. This level has a family room with a granite boulder fireplace, an attached dining area, a 2pc powder room and a welcoming foyer. The primary bedroom has an attached 5pc ensuite with whirlpool tub and access to a large bronze-screened porch which is a wonderful place for your morning coffee. Walking up the custom oak and steel frame stairs to the second level, you will see a large loft area, two bedrooms and a 3pc bathroom. There is a Jotul propane stove in one of the bedrooms and all bedrooms have birch flooring. The walkout basement has 9' high ceilings, a workshop, craft room, undeveloped recreation room with a woodstove, cold room and laundry room. There are two doors that access the yard from this level. The house is serviced by a drilled well and septic system and includes a water softener, heat pump, 200 amp electrical service and two 40-gallon electric water heaters. Wandering down the path toward the lake, you will pass a 2-bedroom cedar bunkie with plenty of space for guests. Continuing along the path to the lake brings you to the dock area with a natural shoreline that is a perfect spot for your boat. Along the shoreline to the west is a lovely platform for sitting and enjoying deeper swimming waterfront. Looping back toward the house, there is a catwalk section on the path bringing you back home. There is a large garden shed behind the house - perfect for all your yard equipment. This stunning property is located just 10 minutes north of Westport with easy access to all amenities and unique dining and shopping options. (id:28469)
Royal LePage Proalliance Realty
1408 - 158c Mcarthur Avenue
Ottawa, Ontario
Perched on the 14th floor, this exceptional corner condo offers peaceful panoramic views with sun-filled south and east exposures. Featuring the largest floor plan in the building at just over 1,000 sq. ft., this residence stands out for both size and versatility. Enjoy two separate balconies, perfect for morning coffee or unwinding at sunset. Originally designed as a 2-bedroom plus den, the current owner removed a wall to create an expansive, studio-style primary retreat with den, ideal for those craving an oversized bedroom. Prefer a dedicated workspace or guest room? Easily reinstall the wall to restore a private den or third bedroom with direct balcony access. The suite features updated flooring throughout (carpet-free), an updated, modern bathroom with a walk-in shower, and a generous ensuite storage/pantry. Underground parking is included. The building offers outstanding amenities, including an indoor pool, full fitness centre, and even a convenience store on site, perfect for days you don't want to step outside. An unbeatable, super walkable location puts public transit just one minute away, a modern Loblaws across the street, four nearby parks, schools, and Montfort Hospital all within easy reach. (id:28469)
RE/MAX Hallmark Realty Group
15 Marwood Court
Ottawa, Ontario
Welcome to this stunning luxury 4+1 bedroom, 4 bathroom home located in the highly desirable Stonebridge community, perfectly positioned with breathtaking views of the golf course. Spanning over 4,000 square feet of finished living space, this impressive residence sits on a generous pie-shaped lot of over 10,000 square feet, complete with a large in ground pool on a quiet court offering ample space for both indoor and outdoor living. As you step inside, you'll be greeted by a sophisticated, high-ceiling entrance that leads into a beautifully upgraded, open-concept granite chefs kitchen, Featuring top-of-the-line appliances, elegant cabinetry, and generous counter space, this kitchen is ideal for culinary enthusiasts and entertaining guests alike. The open layout flows seamlessly into the spacious living and dining areas, all adorned with luxurious finishes and bathed in natural light. With 4+1 large bedrooms and 4 bathrooms, this home provides comfort, space, and privacy for the entire family. The finished lower level includes a huge recreation room, a full bathroom, and an additional bedroom .Step outside to a beautifully landscaped yard, where you'll enjoy the in ground pool serene ravine views, and the peaceful backdrop of the golf course, perfect for relaxing evenings or lively gatherings. This property is a true gem ,offering luxury, space, and an unbeatable location. Make this exquisite home yours today! (Roof 2016, AC 2025 & House was built on 2005) (id:28469)
Power Marketing Real Estate Inc.
530 Snow Goose Street
Ottawa, Ontario
This remarkable 3+den END-UNIT freehold townhome on a corner lot is filled with natural light. The ground floor features a foyer, den and laundry. The second floor presents a well-planned layout with kitchen, powder room, living & dining rooms and a balcony. The kitchen is equipped with stainless steel appliances, plenty of cabinets and granite countertops. On the third floor you'll discover 3 generously sized bedrooms, each adorned with large windows that invite ample sunlight and a full bathroom. This residence seamlessly combines functionality and aesthetics, creating a delightful living space. Don't delay and make your move today! (id:28469)
Details Realty Inc.
1610 Haydon Circle
Ottawa, Ontario
Exceptionally well-kept 3 bedroom end unit situated in Barrhaven Mews, just moments away from all essential amenities. This exquisite 3-storey Mattamy Honeygate model has been meticulously renovated. Upon entry, you are greeted by a spacious front foyer adorned with contemporary tiled flooring, leading to a powder room, laundry room, and garage access. The second level boasts an open concept layout highlighted by airy hardwood floors. The expansive kitchen features abundant cupboard and countertop space, along with a breakfast bar and dining area. Flooded with natural light, the living room and dining room open up to a remarkable second-level balcony, perfect for summer barbecues. On the third level, you'll find three generously sized bedrooms, including a master suite with vaulted ceilings. A beautifully updated main bath completes this level. Private driveway accommodates two cars, do not share with neighbors. (id:28469)
Coldwell Banker Sarazen Realty
1302 - 40 Nepean Street
Ottawa, Ontario
This elegantly appointed one-bedroom residence boasts 9-foot ceilings, complemented by premium finishes like hardwood flooring. The heart of the home is an open-concept culinary space featuring chic cabinetry, a designer backsplash, and high-performance stainless steel appliances. In the living area, a floor-to-ceiling windows offers a breathtaking urban vistas. Residents enjoy access to a heated indoor pool, a state-of-the-art gym, guest suites, and a scenic BBQ terrace. Situated in the core of downtown with internal access to Farm Boy. You are steps away from the NAC, Rideau Canal, and the city's best dining, with seamless transit connections for an effortless commute. (id:28469)
Coldwell Banker Sarazen Realty
273 Kinglet Way
Ottawa, Ontario
Nestled on a peaceful street in one of Orleans most desirable neighbourhoods, this 3-bedroom, 2-bathroom home offers comfort, privacy, andtimeless charm. The bright, functional layout flows effortlessly, while the fully fenced backyard creates a private outdoor retreat perfect for relaxing or entertaining.Ideal for those seeking upscale suburban living with quick access to parks, schools and amenities. This is a rare opportunity to own a quiet, stylish haven in a premium location. Main floor/second level painted and all carpet replaced. (id:28469)
Coldwell Banker First Ottawa Realty
9 Woodthrush Green
Ottawa, Ontario
Welcome to this meticulously maintained home, beautifully positioned on a corner lot on a quiet street in the sought-after community of Hunt Club Woods. Thoughtfully landscaped and equipped with an irrigation system, the outdoor spaces have been carefully cultivated over years of attention and heart, creating a peaceful and private setting. Inside, the main level offers hardwood flooring, a warm and inviting family room with a wood-burning fireplace insert, and a bright eat-in kitchen featuring Corian countertops and a bay window overlooking the garden. Practical touches include main-level laundry conveniently located off the side-door entrance, custom blinds on the main floor, and a wet bar in the family room. Four bedrooms are located on the second level, including the spacious primary retreat, which features a walk-in closet and a beautifully renovated 4-piece ensuite with heated flooring. An additional bedroom on the lower level provides flexible space for guests, a home office, or extended family. Extensive updates provide peace of mind, including a new pressure-treated pine fence, triple-glazed windows, exterior siding that was recently replaced with durable James Hardie Board siding, painted garage doors and stucco, and new gutters with covers, offering long-term, low-maintenance living. Ideally located minutes from Hunt Club Golf Course, steps to walking paths, close to parks, schools, shopping, dining, transit, and major commuting routes, this move-in-ready home combines comfort, quality, and an exceptional location. (id:28469)
Royal LePage Team Realty
1111 North River Road
Ottawa, Ontario
Exceptional River View Home Overlooking NCC Parkland & the Rideau River. This stunning 2+1-bedroom residence offers striking architecture, & approx. 2340 sq. ft of living space with breathtaking west-facing river views, & a prime location in one of Ottawa's most desirable enclaves. Perfect for downsizing or embracing a low-maintenance, carefree lifestyle, this home combines modern luxury w functional design. The front entrance features imported ceramic tile, solid oak staircases w wrought-iron railings, & a designer stone accent wall that sets a refined tone. The versatile main-level space is ideal for a home office, fitness studio, or creative workspace, complemented by a stylish powder room with upgraded finishes. The fully drywalled lower level, currently a workshop, can easily be converted into a media room or additional living space. The second level is dedicated to entertaining, w open-concept living and dining areas, luxurious hardwood flooring, a gas fireplace as a focal point, and expansive floor-to-ceiling windows framing westward views over NCC parkland & the Rideau River. The kitchen is perfect for hosting, featuring granite countertops, stainless steel appliances, upgraded tile, & a convenient eat-in bar. The adjacent dining area offers custom built-in bench seating with hidden storage. The upper level includes two spacious bedrooms, each with a walk-in closet and private ensuite bath. The primary ensuite boasts a custom enlarged glass shower with upgraded tile finishes. Additional highlights include custom blinds on all windows, pot lighting throughout the entertainment level, luxurious Berber carpet in bedrooms, a direct gas BBQ connection on the expansive deck, and a gas clothes dryer. Enjoy an exceptional location step from the Rideau River, scenic walking and cycling paths, Rideau Tennis & Sports Club, The Bridge Public House, and seamless access to Sandy Hill and downtown via the Adawe Crossing pedestrian bridge. (id:28469)
RE/MAX Hallmark Realty Group
2 Kentsdale Drive
Ottawa, Ontario
Well-Maintained 4-Bedroom single house in Prime Nepean LocationAvailable for lease, this spacious and meticulously maintained home.Currently occupied by long-term, respectful tenants, this property is ready for its next chapter. It boasts a fully finished basement, beautiful hardwood floors throughout, and four generous bedrooms.The home has been updated for your comfort and convenience, with the AC, fridge, furnace, and dishwasher all replaced within the last 1-2 years. Enjoy the practicality of a single-car garage and the fantastic location within walking distance to parks, libraries, and schools.A perfect blend of timeless quality and modern updates in a friendly, established neighborhood. leased with furnitures same asking rent. (id:28469)
RE/MAX Hallmark Realty Group
348 Woodroffe Avenue
Ottawa, Ontario
Lots of potential! The existing structure is currently suitable for use as a live-in property while development plans are finalized. New City of Ottawa Proposed H2 H zoning! Current Zoning AM10, R4D. Large lot located in a prime area at Woodroffe and Carling Avenue, directly across from Canadian Tire. The property previously operated as a doctor's office, and there is potential for it to be reinstated for similar use, or many other commercial or residential uses. Lots of parking. (id:28469)
Right At Home Realty
348 Woodroffe Avenue
Ottawa, Ontario
New City of Ottawa Proposed H2 H zoning! Current Zoning AM10, R4D. Large lot located in a prime area at Woodroffe and Carling Avenue, directly across from Canadian Tire. This property is designated on the Official Plan as a Major Transit Station Area. The property previously operated as a doctor's office, and there is potential for it to be reinstated for similar use, or many other commercial uses. (id:28469)
Right At Home Realty
348 Woodroffe Avenue
Ottawa, Ontario
Significant development opportunity under the proposed H2 H zoning! We have a large lot located in a prime area at Woodroffe and Carling Avenue, directly across from Canadian Tire. This property is designated on the Official Plan as a Major Transit Station Area. Attached are pictures detailing the water and sewer depths. The lot is free from any hydro encumbers or tree obstructions, simplifying potential development, commercial and/or residential. Additionally, neighboring lots are also available for sale. For more details on these adjacent properties, please contact the listing agent directly. The property previously operated as a doctor's office, and there is potential for it to be reinstated for similar use, or many other commercial uses. (id:28469)
Right At Home Realty
407 King Street W
Brockville, Ontario
Welcome to 407 King Street West, a timeless 3-bedroom, 2-bathroom home in the heart of downtown Brockville, where character, comfort, and community meet. From the moment you step inside, you can feel the warmth of a home that's been filled with happy memories. Natural light floods every corner. Morning sun spills through the living and dining rooms, and soft evening light brightens the kitchen and bedrooms. Inside, classic details pair perfectly with modern updates. The spacious living room features a statement fireplace and stunning front windows overlooking the historic streetscape. The formal dining room is ideal for hosting, while the sunroom offers a bright, all-season retreat surrounded by nature and warmth. A second fireplace adds cozy ambiance to the family room, perfect for winter evenings in. Upstairs, you'll find three comfortable bedrooms, including a primary suite with walkout access to a private balcony, perfect for morning coffee or quiet reflection. Outside is where this home truly shines. A double lot creates a rare downtown oasis. Enjoy a paved patio, in-ground pool, and lush privacy surrounded by mature trees. The perfect space for entertaining, relaxing, or simply soaking up the sun. Located steps from downtown shops, restaurants, and the waterfront, this home offers the perfect blend of historic charm and modern living. Truly one of Brockville's hidden gems. (id:28469)
Modern Brock Group Realty
4362 Rainforest Drive
Ottawa, Ontario
This beautifully updated 4-bedroom + den, 2.5-bath home offers a perfect blend of style, function, and durability. The open-concept main floor welcomes you with large windows, elegant lighting, and a modern fireplace feature wall that creates a warm and inviting space for family living. The upgraded kitchen (2022) is a true standout, featuring quartz countertops, a pantry wall of cabinets, updated appliances, and new pot lighting that enhances the bright, contemporary design. Upstairs, three of the bedrooms feature walk-in closets, while the remodeled main and ensuite bathrooms (2023) boast stylish finishes and spa-like shower panel systems. The main-floor den provides a quiet workspace or the flexibility for a main-level bedroom, ideal for multigenerational living or guest accommodations.The fully finished basement adds exceptional living space, complete with a media room and a versatile recreation area that could easily serve as another bedroom. Pot lights and thoughtful design create a comfortable and functional retreat for entertainment or relaxation.Equipped for modern living, the home includes smart thermostats, doorbell cameras, and updated smoke/CO detectors. Energy efficiency shines with a new high-efficiency furnace and the premium Euroshield permanent roof-a durable, eco-friendly, and hail-resistant upgrade valued at over$50,000, with a transferable warranty for peace of mind.Outside, you'll enjoy a quiet, family-friendly neighborhood with easy access to schools, parks, shopping, and walking trails. The insulated double garage fits two SUVs with ease, complemented by ample guest parking. A thoughtfully upgraded, move-in-ready home designed for lasting comfort and everyday convenience. (id:28469)
RE/MAX Absolute Walker Realty
60 Potter Drive
Loyalist, Ontario
Modern Luxury Meets Thoughtful Design. Welcome to the neighborhood of Babcock Mills in Odessa! Step into this impeccably designed modern home, where elevated finishes and attention to detail are evident at every turn. Outfitted with engineered hardwood flooring throughout, this residence features a stunning custom kitchen with quartz countertops, a dine-up island, and a pantry perfect for both everyday living and entertaining. The open-concept layout is both stylish and functional, offering three spacious bedrooms, two full bathrooms with porcelain tile and quartz vanities and a main floor laundry room. Outside, the fully upgraded exterior package delivers striking curb appeal with all-black windows and doors, a stone-accented facade, custom pillars, and a craftsman-style ceiling at the front entrance. Enjoy added privacy and outdoor living in the fully fenced backyard ready for family fun or peaceful retreat. Odessa is a 10 minute drive from Kingston on the 401. Babcock Mills is surrounded by three golf courses and within walking distance to Odessa Public and Ernestown High Schools. Odessa is a great place to live - only minutes away from any major shopping yet you have the small village atmosphere. This home is a rare blend of style, function, and comfort. A must-see for discerning buyers! (id:28469)
Royal LePage Proalliance Realty
327 Richelieu Avenue
Ottawa, Ontario
Nestled in the heart of Vanier, this charming and well-maintained duplex offers flexibility, functionality, and long-term value. Whether you're a seasoned investor looking to expand your portfolio, a first-time buyer entering the market, or a family seeking a versatile living arrangement, this property is a must-see.The property features two separate units with individual hydro meters and laundry rooms. The main unit spans the main floor and basement, offering one bedroom on the main level, two additional bedrooms in the basement, and a full bathroom. The upper unit features two bedrooms and one bathroom, providing a comfortable and functional layout for tenants or extended family.Appliances in both units are included, making this a turnkey investment or move-in ready residence. The spacious backyard boasts a large patio surrounded by mature trees and lush greenery, offering the perfect shaded retreat for relaxing or entertaining. Situated close to schools, publictransit, parks, and amenities, this property combines comfort, convenience, and strong rental potential in one of Ottawa's most promising neighborhoods. Don't miss your chance to own this versatile duplex in Vanier. (id:28469)
Century 21 Synergy Realty Inc
101 - 135 Barrette Street
Ottawa, Ontario
SELLER WILL BE GIVING A $10,000 CASHBACK AT CLOSING. POWER OF SALE. Exceptional urban living in Ottawa's historic St. Charles Market. This stunning two-level apartment townhome at 135 Barrette Street offers a refined blend of luxury, design, and convenience. Featuring 7" Belgian white oak farmhouse hardwood floors on both levels, upgraded lighting, electrical, and interior doors, this home is filled with thoughtful modern upgrades. The main level boasts dramatic floor-to-ceiling windows that flood the space with natural light and open to a private outdoor terrace, ideal for morning coffee or unwinding. The inviting living area showcases a sleek electric fireplace with a custom media wall. The gourmet kitchen impresses with Caesarstone rugged concrete countertops, Irpinia millwork cabinetry, upgraded hardware, and premium Fisher & Paykel appliances including a 36" dual-fuel range, built-in coffee maker, 36" fridge with bottom freezer, wine fridge, and matching hood fan, complemented by an oversized island with breakfast nook. Upstairs, the spacious primary suite features a luxurious ensuite with freestanding soaker tub, glass shower with bench, and designer finishes throughout. The building offers exceptional amenities including a beautifully appointed amenities room ideal for entertaining family and friends, a fully equipped gym, games room with pool table, yoga room, kitchen facilities, locker rooms, and a relaxing sauna. Includes one owned underground parking space in an innovative robotic automated puzzle parking system and a storage locker. Steps to Beechwood Village, restaurants, and Rideau River pathways. Sold as-is, where-is. (id:28469)
Avenue North Realty Inc.
60 Pioneer Drive
North Grenville, Ontario
This move-in-ready bungalow sits on a generous lot just under 1 acre, offering exceptional outdoor potential and a warm, inviting interior. The beautifully designed kitchen features a spacious granite island, updated stainless steel appliances (2018), and a functional layout ideal for hosting. A bright eating area with ceramic tile flows seamlessly outside to the backyard with a spacious deck going into your above-ground pool. The main living space has gleaming hardwood floors and abundant natural light, creating an airy, welcoming atmosphere. The primary bedroom includes a walk-in closet, accompanied by a well-sized second bedroom. The updated full bath offers a relaxing retreat with a soaker tub and separate stand-up shower. The fully finished lower level expands your living space with a cozy rec room featuring a gas fireplace, a third bedroom, and a custom bathroom. Newer carpeting was installed in the lower level in 2020 for added comfort. Major system updates provide peace of mind, including: new furnace and AC (2023), hot water tank (2020), water system pressure tank (2023), dual sump pumps (2020), Generac whole-home generator (2019), 50-amp RV plug, and a new roof (2022). Located just minutes from Kemptville's amenities, this impeccably maintained home is truly turnkey-don't miss your chance to make it yours! (id:28469)
Exp Realty
29 Pine Street
South Stormont, Ontario
Are you looking for a large, stately four-bedroom home in the highly sought-after neighborhood of Ingleside? Here it is. Set on a quiet crescent in a friendly neighborhood, this residence welcomes you with a charming front porch and elegant curb appeal. Inside, the gracious layout features several unique and convenient built-ins that add both character and function. In the living room, crafters will love the beautiful built-in crafter's desk, while the front parlor-currently used as a den-offers a lovely built-in bar that is sure to impress guests and provide a quiet space to entertain. The woodwork and period details throughout reflect a past age of graceful living.The main floor includes a combined formal living and dining room, perfect for gatherings, along with a spacious, updated kitchen boasting a massive center island, modern cabinetry, and plenty of workspace. A convenient powder room completes this level.A striking wooden staircase leads to the second floor, where you'll find four inviting bedrooms, including a primary suite with a beautiful bay window, plus a full main bathroom. The finished attic is a versatile bonus room-ideal as a studio, hobby space, retreat, or even your own winter garden. Recent updates include new windows The true showpiece is the backyard: a large pie-shaped lot with an expansive newly built multi-level deck-perfect for outdoor entertaining-and a rustic covered wooden gazebo. The property backs onto a public park, creating a serene natural buffer. Newly planted fruit trees, berry bushes, and garden boxes will delight any gardening enthusiast. A detached garage provides parking for one car plus extra storage.. All of this is located in picturesque Ingleside, close to the St. Lawrence River and community conveniences, with easy access to Morrisburg and Cornwall and approximately an hour from both Ottawa and Montreal. A beautiful home, a beautiful setting, and an exceptional opportunity. Note water is metered. (id:28469)
Wheeler Smart Choice Realty Brokerage
542-544 Middle Street W
Edwardsburgh/cardinal, Ontario
Welcome to 542-544 Middle Street in Cardinal - a fantastic duplex opportunity in today's market.Whether you're an investor looking to add a reliable income stream or a buyer hoping to offset your mortgage by living in one unit while renting the other, this property offers flexibility, value, and long-term potential . Unit 544 has been recently renovated and is currently vacant, giving buyers the freedom to move in or secure a tenant at fair market rent. This bright, inviting unit features durable luxury vinyl plank flooring throughout - ideal for children or pets - along with a spacious living room that flows seamlessly into a generous dining area and a well-sized kitchen complete with appliances (yes, even a dishwasher!). Upstairs, you'll find two large bedrooms, a 4-piece bathroom, and ample storage with built-in cupboards.Unit 542 is tenanted by wonderful occupants who wish to remain, making it an excellent income-producing side from day one. While similar in layout, this unit offers its own charm with a large living room, an eat-in kitchen, and a rear mudroom. The second floor includes two bedrooms and a spacious 4-piece bath, with laundry conveniently located in the basement. Additional highlights include: Metal roof; Electrical upgrades (2017); 10 new windows (2018); Separate electrical and gas meters; Parking for two vehicles per unit -- Separate driveways; Fully fenced, private yards for each unit. If you've been contemplating your first investment property - or a smart way to enter the real estate market while building equity - this address checks all the boxes. (id:28469)
Royal LePage Proalliance Realty
10 Belvedere Place
Brockville, Ontario
Take a look at this 12-unit building with six two-bedroom apartments and six one-bedroom apartments. One unit is all-inclusive, and every tenant has a dedicated parking space. All other tenants pay their own heat and hydro. Laundry facilities are available in the building, which adds convenience for tenants. The property sits in a lovely east-end neighborhood surrounded by single-family homes, with transit close by. Amenities are only a short drive away, and access to the 401 is quick and easy. This building offers strong upside and plenty of room for future income growth. All showings require at least 24 hours' notice. (id:28469)
RE/MAX Hometown Realty Inc
8 - 3301 Mccarthy Road
Ottawa, Ontario
Well-appointed and move-in ready 3-bedroom end-unit townhouse, freshly painted and filled with natural light throughout. Recent upgrades include a new furnace (2025), providing year-round comfort and peace of mind. The main level offers a bright, functional white kitchen, a separate dining area, and a spacious living room with fireplace and patio door that open to a fully fenced backyard that is perfect for relaxing or entertaining in the warmer months. Upstairs, the primary bedroom offers generous space, complemented by two additional bedrooms and full bath. The finished lower level extends the living space with a comfortable rec room, bathroom and laundry and utility areas. Enjoy the convenience of dedicated laneway parking right in front of the unit, visitor parking, and an unbeatable location just steps to grocery stores, a pharmacy, restaurants, and public transit just at the corner of the unit & McCarthy. Schools and community centres are close by and the home is just 8 minutes to the airport, making this an excellent option for those seeking comfort, convenience, and value. (id:28469)
Royal LePage Integrity Realty
416 - 270 Brittany Drive
Ottawa, Ontario
Welcome to 270 Brittany, Unit 416, a truly exceptional top-floor residence situated within a quiet, impeccably maintained community. As the largest two-bedroom layout available in the complex, this home offers a premier living experience defined by an abundance of space and natural light. Thanks to its southern exposure, the interior remains sun-drenched throughout the day, while the large, private balcony provides an expansive, beautiful view of the lush greenery and the city skyline. The thoughtful open-concept layout is ideal for both daily relaxation and entertaining, further enhanced by recent updates including a brand-new bathroom and a complete top-to-bottom paint refresh. Convenience is at the forefront of this property, featuring tucked-away in-suite laundry and a location that is second to none. Residents enjoy effortless access to daily necessities, with grocery stores, medical offices, and a variety of restaurants all within walking distance. Commuting is equally seamless, with two major bus routes located just minutes away and a quick, direct drive to downtown Ottawa. Beyond the unit itself, the building boasts fantastic amenities including both indoor and outdoor pools, a recreation center, tennis courts, and proximity to beautiful city parks. Professionally cleaned and move-in ready, this bright and open property is eagerly awaiting its next lucky occupants. (id:28469)
Royal LePage Team Realty
112 Laurel Private
North Grenville, Ontario
Welcome to The Nova End, your new home sweet home, a charming 3-bedroom, 2.5-bathroom townhome nestled on a larger lot in Phase 4 of Oxford Village, Kemptville. This brand new, Energy Star certified end-unit townhome is situated in a vibrant community and boasts over $28,000 in upgraded structural and design options - PLUS, enjoy the added advantage of no road fees for the first TWO years. As you approach, a quaint front porch invites you into a warm and inviting foyer, complete with a closet and powder room. The main level features 9-foot ceilings and elegant hardwood flooring, leading you to a convenient mudroom with garage access and additional closet space. At the heart of the home lies a stunning chef's kitchen, equipped with upgraded quartz countertops and a stylish ceramic backsplash, perfect for entertaining guests, and cold water line for the fridge. Upstairs, you'll find a full bathroom, a linen closet, and a laundry room, along with three well-appointed bedrooms. The second and third bedrooms offer generous closet space, while the primary suite serves as a luxurious retreat with a walk-in closet and an ensuite bathroom featuring a walk-in shower with a glass bypass door. Oak railings replace traditional knee walls, adding a touch of sophistication to the design from the first to second floor. Enhancing the living space, the townhome also includes an upgraded, fully finished basement with a versatile recreation room and rough in for an additional bathroom. Central A/C ensures comfort year-round. Take advantage of the bonus upgrades offer to personalize your home even further. This property comes with a 7-year Tarion Home Warranty for added peace of mind. With excellent shopping, top-rated schools, lush parks, and a variety of outdoor recreational activities, Kemptville promises a vibrant and convenient lifestyle for its residents. (id:28469)
Royal LePage Team Realty
56 Brisson Street
The Nation, Ontario
Motivated Sellers! Charming and bright 2+1 bedroom bungalow located in the desirable community of Limoges. Build in 2008, this home features a spacious open-concept design highlighted by a large, sun-filled living room that enhances its warm and inviting feel. Main-floor laundry room and a dedicated office space provide added convenience and functionality. The spacious lower level offers a comfortable family room, a convenient second bathroom, and a pool table, creating an ideal space for relaxation and entertainment. Enjoy an attached garage and a fully fenced backyard with a lovely gazebo-perfect for relaxing or hosting guests. The beautifully landscaped grounds include an irrigation system for easy, low-maintenance upkeep. Conveniently situated near Highway 417 for a quick commute, and just minutes from parks, schools, and the picturesque Larose Forest. (id:28469)
Exit Results Realty
6019 County Road 9
Greater Napanee, Ontario
Welcome to your dream home on the shores of Hay Bay! This custom-built two-story masterpiece, constructed in 2012, blends luxury, comfort, and scenic beauty. Set on a 1.72-acre lot with 202 ft of waterfront, it offers unparalleled living. As you arrive, a double wide paved driveway leads to an attached 2-car garage and a distinctive detached 40' x 58' garage, complete with hydro and oversized doors (12'x14' & 12'x12'), ideal for boats, RVs, or a workshop. Inside, the main level impresses with 28 ft high cathedral ceilings adorned with BC Fir wood beams. Expansive windows illuminate interiors and offer picturesque views of the landscaped backyard and sparkling waters. This level includes a cozy living room with a gas fireplace, an office/den, and a gourmet kitchen with granite countertops, oak cabinetry, and a breakfast bar. The dining room and easy deck access enhance indoor-outdoor living, as well as entrances from the laundry room, and connections to the garage. Two spacious bedrooms, one with deck access, plus a 3 pc and a 4 pc bath, complete this level. Ascend the beautiful wooden staircase to discover the private sanctuary of the Primary suite. Here, you'll find a spacious bedroom complemented by two walk-in closets and a 4 pc ensuite, providing the ultimate retreat. The finished lower level enhances the home's entertainment and storage capabilities. The rec room features a wet bar, 2 pc bath, cold cellar, substantial storage room, and a utility room. Additionally, a semi-finished bedroom with walk-out offers flexibility for your needs. The outdoor space is nothing short of spectacular, with meticulously designed flower gardens and a 10'x24' floating dock invites you to embrace the waterfront lifestyle. Located just minutes from downtown Napanee, this home provides the perfect combination of convenient access to amenities and the privacy and tranquility of waterfront living. (id:28469)
Mccaffrey Realty Inc.
2 - 860 Connaught Avenue
Ottawa, Ontario
Top Floor Exec Apt with 2 LARGE Bdrms PLUS DEN with rear yard exclusive use and 2car tandum parking. Modern open concept design with Luxury bathrm/insuite laundry, Huge livingrm/diningrm and completely set up with furniture and everything you need to move right in. Popular Lincoln Heights area with easy access to Downtown buses, O train Stn, Frank Ryan Park, tennis courts, Metro Grocery stote and Carlingwood Mall 5 min away. (id:28469)
Coldwell Banker Sarazen Realty
66 - 1 Place D'armes
Kingston, Ontario
Welcome to Unit 66 at 1 Place d'Armes, a beautifully maintained 3-bedroom, 4-bathroomtownhome located in the sought-after Frontenac Village. This well-cared-for home features hardwood flooring throughout, including a hardwood staircase, offering a timeless and cohesive feel across all levels. Enjoy peace of mind with a newer furnace and air conditioning system. The west-facing yard provides lovely afternoon sun and a partial water view, creating a bright and welcoming outdoor space. Two convenient parking spaces are located directly outside the basement door with access to the underground parking garage. Residents of Frontenac Village enjoy excellent amenities including an outdoor pool, a separate games room, and a sauna. Ideally situated in the heart of downtown Kingston, this location offers easy access to public transit, the Slush Puppie Place, and an abundance of nearby restaurants, shops, and services. This is a great opportunity to enjoy low-maintenance living in one of downtown's most desirable communities. (id:28469)
Royal LePage Proalliance Realty
200 - 255 Castor Street
Russell, Ontario
AVAILABLE FOR IMMEDIATE OCCUPANCY with the BONUS PERK of FREE INTERNET for your first year! Welcome to the WELLINGTON END UPPER UNIT - a BRAND NEW 3 bedroom, 2.5 bathroom home offering 1150 sq ft of stylish, functional living space in RUSSELL! This two-storey end unit has been thoughtfully designed with contemporary finishes, an abundance of natural light, and smart use of space. The open-concept main floor boasts a bright living and dining area, a modern kitchen with quartz countertops & stainless steel appliances. Step outside to enjoy your own private balcony. Upstairs, you'll find three spacious bedrooms, including a primary suite with its own ensuite bathroom. With 2.5 baths in total, mornings will be a breeze for the whole household. Central AC ensures year-round comfort, and TWO PARKING SPOTS are included. Snow removal is taken care of for you, making this a true low-maintenance option. Ideally located in the growing community of Russell, you'll be just minutes from schools, parks, trails, shops, and all the amenities you need. Tenant pays rent plus Hydro only (heating/lighting). This end unit blends comfort, convenience, and modern style and is the perfect place to call home! (id:28469)
Exp Realty
204 - 295 Mackay Street
Ottawa, Ontario
Outstanding rental on the second floor of this desirable building in the heart of New Edinburgh. Glorious light pours in the oversized west facing windows. Open concept living, dining, kitchen with a handy bar area ideal for entertaining. Hardwood throughout, neutral palette, high ceilings. Pleasing floor plan with access to the terrace from the living room and primary bedroom. This lovely west facing terrace (over 400 square feet) is a tranquil spots for evening drinks or a quiet dinner. Walk to Beechwood shops and restaurants, GAC, Stanley Park, the farmers' market and the National Gallery! 24 hour irrevocable please. (bedroom photos are when property was owner occupied) No smoking, no pets. Available April 1, minimum 2 year lease. (id:28469)
Engel & Volkers Ottawa
1027 Notre Dame Road
Russell, Ontario
Highly visible light-industrial basement space ideally located on Embrun's main street. Offering over 6,000 sq. ft. of versatile warehouse space with a flexible layout, excellent exposure, and on-site parking. Well suited for a variety of light industrial and warehouse uses. (id:28469)
Exit Results Realty
1027 Notre Dame Street
Russell, Ontario
Highly visible second-floor office space located directly on Embrun's main street. Offering over 6,000 sq ft of versatile space with a flexible layout, excellent exposure, and available parking, this property is well suited for a range of professional or office uses. (id:28469)
Exit Results Realty
21038 Mccormick Road
North Glengarry, Ontario
Welcome to this beautifully rebuilt home on a spacious 1-acre lot in Alexandria, completed in 2024 with thoughtful attention to detail and modern comfort. As you enter through the large mudroom, you'll find convenient main-floor laundry and direct access to the attached insulated double garage, finished with tin walls and ceilings. The garage includes a side door for easy storage of outdoor equipment like a lawn mower or snowmobile, and even has hot and cold water ideal for washing vehicles. From the mudroom, you can step outside, head downstairs, or walk into the bright open-concept living, dining, and kitchen area. The kitchen offers ample cabinetry, generous counter space, and a large pantry for all your storage needs. High ceilings throughout the main floor create a sense of openness and provide extra storage opportunities. There are three comfortable bedrooms, including a primary suite with a walk-in closet and a private 3-piece ensuite. A full bathroom serves the additional bedrooms. Off the dining area, large patio doors lead to a 12 x 24 back deck and a charming 12 x 16 screened-in gazebo with electrical service perfect for summer evenings and surrounded by well-maintained garden boxes. The fully finished basement offers a spacious family room with a bar area, cold storage, a utility room, and plenty of potential for additional living space. Outside, youll also find a detached, insulated shed with 60-amp service, a workbench, and a loft. This home is equipped with a Generac backup generator system, central air conditioning, a water softener, has surround sound and is pre-wired for a security system. Tarion warranty coverage is in place for added peace of mind. A truly versatile and well-designed home ready for its next chapter. 24 hour irrevocable on all offers. (id:28469)
RE/MAX Affiliates Marquis Ltd.
1754 Kilmaurs Side Road
Ottawa, Ontario
This exceptional building lot is ready for your next great idea. Offering nearly 4 acres of space, the property provides privacy, natural beauty, and endless potential. Ideally located just under 20 minutes to both Kanata and Arnprior, and only 10 minutes to the beach, golf, and local schools, it perfectly balances rural tranquility with everyday convenience. A newer driveway and partially cleared grounds make planning your future build easier, while Rural Countryside zoning allows for a wide range of possibilities. The rear portion of the property features natural wetlands, creating a peaceful habitat for wildlife and enhanced privacy from neighbouring properties and the adjacent NCC trail network-ideal for outdoor enthusiasts. Wake up to peace and quiet but a location that gets you back to the highways and work fast. Excellent exposure from multiple directions offers flexibility in home orientation and design. Families will appreciate being just 5 minutes from Stonecrest Elementary School and 10 minutes from West Carleton High School. Please do not visit the property without an agent present. The storage trailer will be removed prior to closing. The front 2 acres give you an ideal future building spot. Now is the time to plan ahead and get ready for spring 2026. (id:28469)
Trinitystone Realty Inc.
8 - 251 Castor Street
Russell, Ontario
MOVE IN NOW! Don't miss this BRAND NEW 3 bedroom, 2.5 bathroom 2-storey end unit apartment (with TWO parking spots!) on Castor Street in Russell! BONUS PERK: FREE INTERNET for your first year! Introducing the CREEKSIDE END UNIT model; a spacious and stylish unit across two levels offering modern finishes, functionality and plenty of natural light. All three bedrooms and two full bathrooms are spacious and the primary bedroom boasts an ensuite. The bright open-concept living area is perfect for everyday living and entertaining. You'll love the sleek kitchen with quartz countertops, stainless steel appliances and in-unit laundry. A private balcony (located off of the primary bedroom) offers a great spot to relax and unwind. Central AC keeps things comfortable year-round and snow removal is included for added ease. Located in the family-friendly town of Russell, you'll be close to top-rated schools, parks, trails, and essential amenities. This low-maintenance, contemporary unit checks all the boxes for comfort, style, and convenience. Tenant pays rent plus Hydro (heating/lighting). (id:28469)
Exp Realty
1023 Teron Road
Ottawa, Ontario
FOR SUBLEASE | ASSIGNMENT Current Use: Fully-Equipped Bakery. Lease Expiry: September 30, 2027 Financials: Contact Listing Team for Rent & Op Costs | Utilities paid direct by Tenant. The Opportunity: "Turnkey or Fresh Start" Located in the bustling Teron Plaza (anchored by Circle K), this 835 SF unit is perfectly sized for an owner-operator. The current tenant is a bakery; for a qualified entrepreneur, the tenant is open to a corporate sale of business assets, allowing you to step into a fully-outfitted bakery kitchen and retail front immediately. Key Highlights - Maximum Exposure: High-visibility exterior signage opportunities facing Teron Road, capturing traffic from both the Beaverbrook residential core and the Kanata North business community. Convenience & Access: Ample on-site surface parking for customers and staff. Minutes from Highway 417 and March Road. Flexible Terms - The current tenant is seeking a lease assignment or sublease, but a direct long-term lease with the landlord may possibility. Target Market & Demographics - Kanata North is synonymous with high-income professionals and established families. This location services a unique hybrid of daily commuters and local residents: Average Household Income: ~$167,000 (well above the city average). Primary Catchment: Over 60,000 residents in the immediate Kanata North area. Professional Hub: Situated at the entrance to Canada's largest technology park (Nokia, Mitel, Ciena), providing a steady stream of lunch and after-work foot traffic. (id:28469)
Royal LePage Performance Realty
2 - 251 Castor Street
Russell, Ontario
IMMEDIATE OCCUPANCY! Introducing the CASTOR MODEL! This BRAND NEW 1,200 sq. ft. 3 bedroom, 2.5 bathroom, 2 storey unit on Castor Street in Russell. comes with the bonus incentive of FREE INTERNET for the first year of your lease! The thoughtfully designed layout features a bright open-concept main floor with plenty of natural light, a modern kitchen with quartz countertops, stainless steel appliances, and in-unit laundry. On the LOWER LEVEL you'll find three spacious bedrooms, including a primary suite with private ensuite, plus an additional full bathroom. A private balcony extends the living space outdoors. The unit also includes TWO PARKING spots, central air conditioning, and snow removal for added ease. Located in the family-friendly community of Russell, you'll be close to schools, parks, trails, and everyday amenities. Tenant pays rent plus Hydro only (heating/lighting). (id:28469)
Exp Realty

