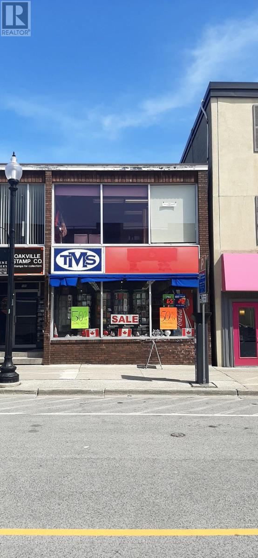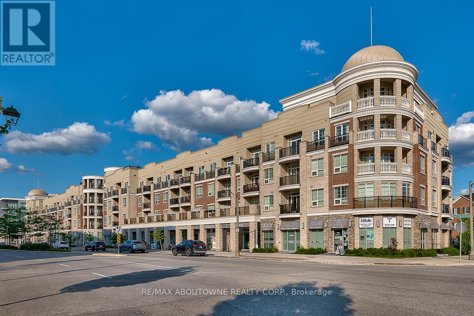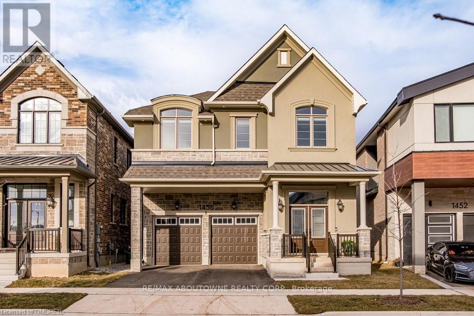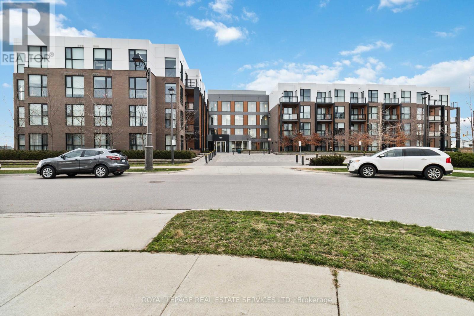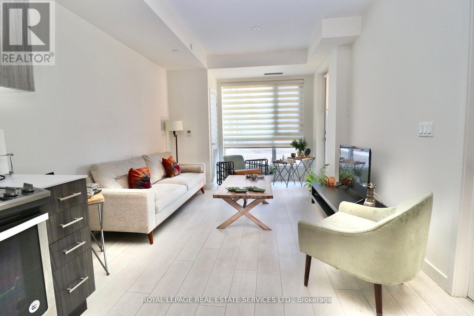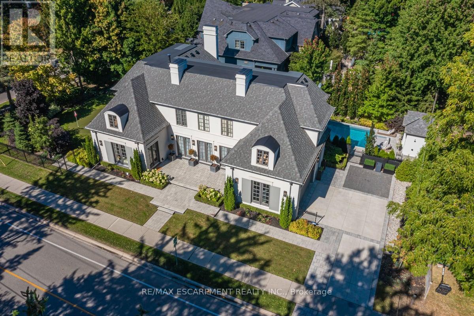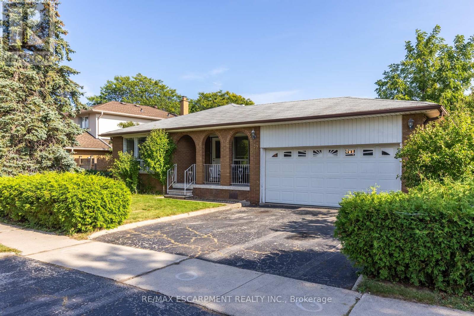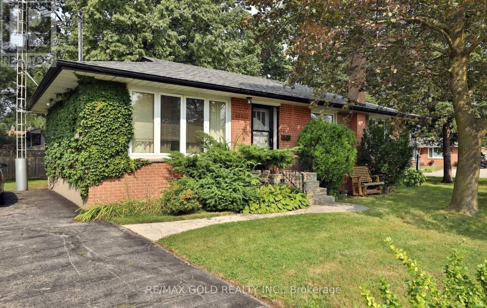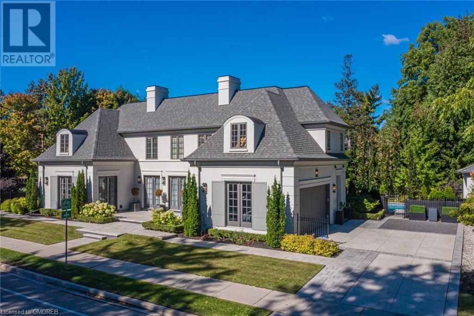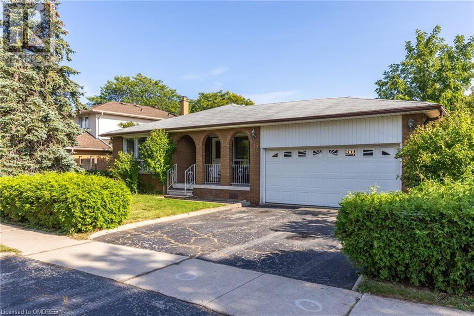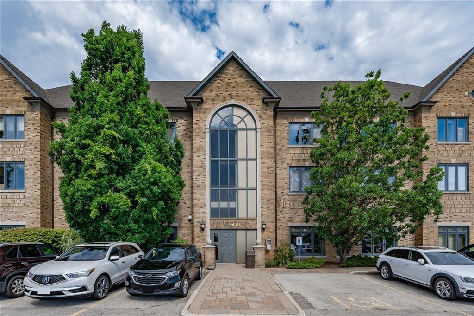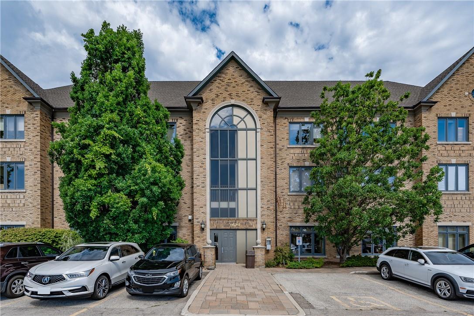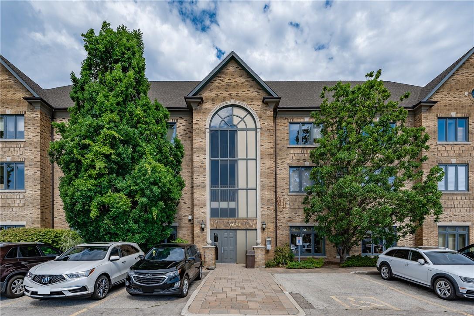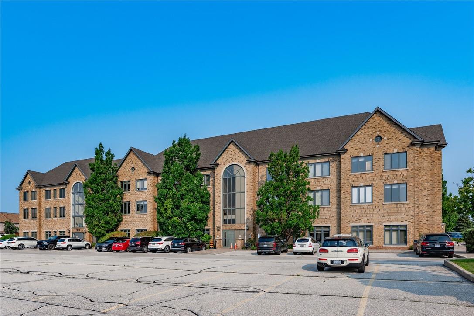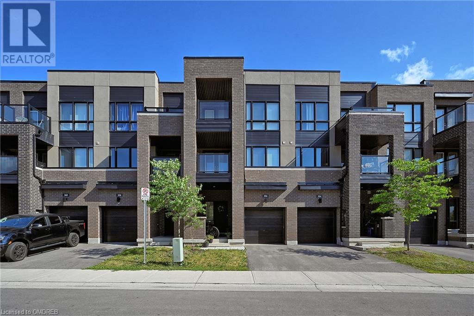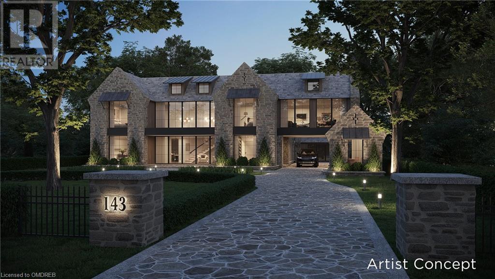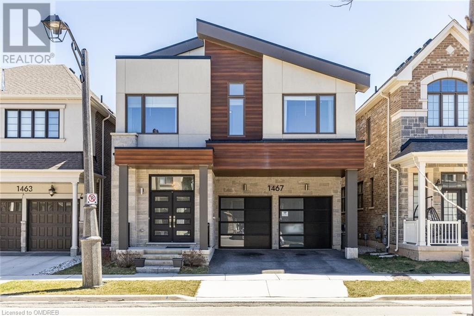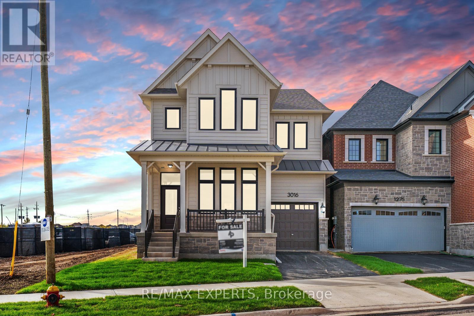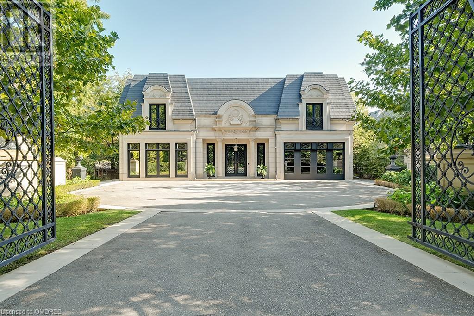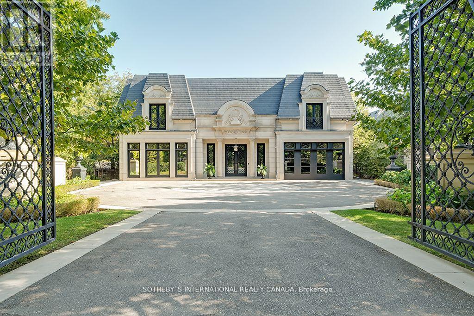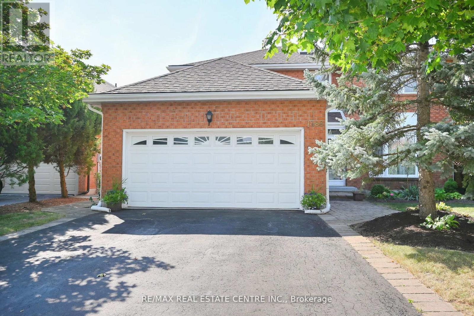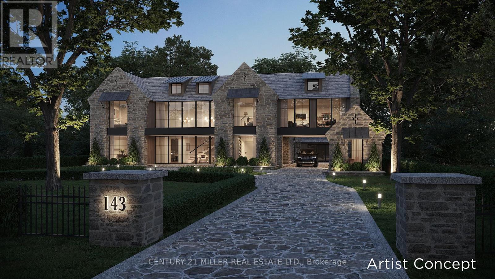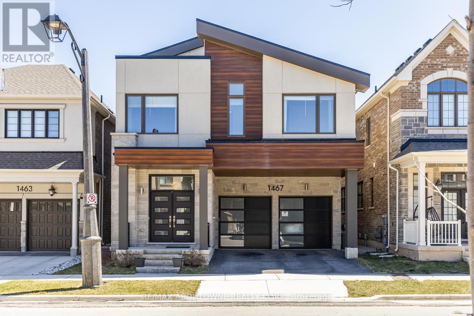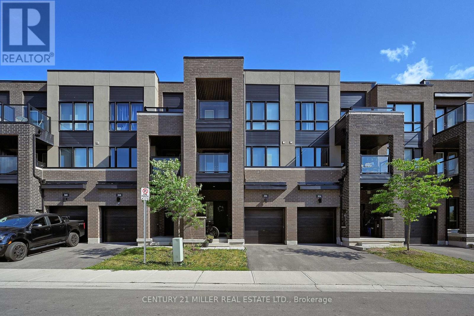109 Thomas Street
Oakville, Ontario
Location!! Location! Beautiful Downtown Oakville. Well known Gift/Souvenir shop in Downtown Oakville for Many years. Being Sold AS IS! NO FINANCIALS!!, Originally set-up as Convenience/Gift store. Destination Tourist Area of Downtown Oakville. Same owner for last 19 years. Owner is retiring. Very low rent of $2650 + HST, Good Landlord. Great potential with upcoming Beer/Wine sales in 2026. Has 6/49 LOTO Terminals, Presently no other Convenience store in all of Downtown. Can Easily increase Sales just by adding few Convenience store Items like Cigarettes (presently Not Selling Cigarettes) and Confectionaries. **** EXTRAS **** Inventory is Extra at COST (id:27910)
Home Standards Brickstone Realty
434 - 216 Oak Park Boulevard
Oakville, Ontario
Welcome To Renaissance Condominiums By Ballantry. This South-Facing, Top Floor Unit Offers 944 Square Feet Of Modern Finishes. Open Concept Layout With 9 Foot Ceilings And Large Windows. Upgrades Like The Beautiful Contemporary Kitchen, Granite Counters In Kitchen And Both Bathrooms, Breakfast Bar, Upgraded Tile And Stainless Steel Appliances Are Sure To Impress. **** EXTRAS **** The Oak Park Urban Village Is The Place To Live. Exceptional Amenities Woven Right Into The Neighbourhood. Schools, Parks, Trails, Restaurants And Shops Of Every Kind. Access The 403, 407 And Qew - Only Minutes Away. (id:27910)
RE/MAX Aboutowne Realty Corp.
1456 Ford Strathy Crescent
Oakville, Ontario
This property is nestled in the coveted Upper Joshua Creek area w/ 3,109 sqft on a premium ravine lot. Over $150K in builder upgrades + a lotpremium of $255K that create an elevated level of luxury. The home's striking features include 10' ceilings on the main level & 9' on the upper &lower levels, engineered hardwood, vaulted ceiling in the great room, basement W/O & electric car charger. The modern white kitchen is a chefsdream upgraded w/ quartz counters, oversized island complete w/ breakfast bar. Natural light foods the space through triple glazed windowsproviding breathtaking ravine views. The primary suite features a tray ceiling, W/I closet & ensuite w/ soaker tub & large glass shower. In additionthere are 3 generous bedrooms, 2 full bathrooms & laundry room. The massive basement w/walkout is an unfnished space which includes abathroom rough-in, large storage closet & oversized sliding doors to the rear yard. **** EXTRAS **** Situated on a quiet crescent w/ no rear neighbors this home is located close to shops & restaurants.The surrounding area is walkable w/ parks &trails making for convenience & lifestyle.Commuters will appreciate quick access to major hwys. (id:27910)
RE/MAX Aboutowne Realty Corp.
302 - 168 Sabina Drive
Oakville, Ontario
Great Gulf built trendy and spacious 2 bedroom plus den in Oakville's highly desired Trafalgar Landing. Enjoy a convenient lifestyle with a private entrance and walk-out to your patio & terrace space. Open concept living/dining room, kitchen, 9 ft ceiling, hardwood floor, quartz counter tops/upgraded appliances, large patio, unobstructed city view! 1 underground parking included. This location marries suburban life with a urban convenience. Grocery & shopping within walking distance & easy access to Oakville Go Station, Transit and all major highways. **** EXTRAS **** Building features gym and party room. Extras: S/S fridge, S/S stove, S/S dishwasher, S/S microwave/hood, washer/dryer. (id:27910)
Royal LePage Real Estate Services Ltd.
212 - 168 Sabina Drive
Oakville, Ontario
Great Gulf built trendy and spacious 1 bedroom plus den in Oakville's highly desired Trafalgar Landing. Enjoy a convenient lifestyle with a private entrance and walk-out to your patio & terrace space. Open concept living/dining room, kitchen, 9 ft ceiling, hardwood floor, quartz counter tops/upgraded appliances, large patio, unobstructed city view! 1 underground parking included. This location marries suburban life with a urban convenience. Grocery & shopping within walking distance & easy access to Oakville Go Station, Transit and all major highways. **** EXTRAS **** Building features gym and party room. Extras: S/S fridge, S/S stove, S/S dishwasher, S/S microwave/hood, washer/dryer (id:27910)
Royal LePage Real Estate Services Ltd.
393 Maple Grove Drive
Oakville, Ontario
Nestled within one of Oakville's esteemed neighborhoods, this exceptional residence epitomizes luxury living. Boasting proximity to the lake, renowned schools, tennis courts, parks, and various amenities, this property offers a blend of convenience and exclusivity.Upon entering, guests are welcomed by an exquisite interior spanning over 5,000 square feet of above-grade living space. The detached home showcases a distinctive architectural design and impeccable artisanship, radiating elegance. Crafted to emulate a lavish retreat, the residence features an array of amenities including an in-ground pool, hot tub, backyard putting green, a meticulously landscaped outdoor area complete with a bathroom and shower. Inside this dream showhome offers ample space for entertaining. In the kitchen, grey-blue cabinets with black uppers pair beautifully with a sleek quartz countertop and backsplash for a modern industrial look. A two-storey hallway connects the kitchen to the rest of the main floor and offers drama of its own with rich velvet drapes and a series of French doors. Enjoy this one of a kind basement including a bowling alley, a gym room, open-concept media room and a 5th guest bedroom. **** EXTRAS **** 2 Washers, 2 Dryers, Dishwasher, Refrigerator (id:27910)
RE/MAX Escarpment Realty Inc.
312 Mary Street
Oakville, Ontario
Nestled in the heart of West Oakville, Situated in a family-friendly neighborhood. Inside, you'll find an inviting eat-in kitchen, and a separate living room for entertaining. This home offers three bedrooms, plus an additional room that can serve as a fourth bedroom or office space. Two well-maintained bathrooms with vintage charm. A cozy gas fireplace in the family room. The property features a delightful garden with pear and peach trees. Imagine enjoying fresh fruit from your own backyard. Don't miss out on the incredible potential for renovation and customization. The covered front porch with welcoming arches adds to the home's curb appeal and offers a lovely space to relax. With an attached double car garage, you'll have plenty of space for parking and storage. Located in West Oakville, close to schools, parks, and all the amenities this desirable neighborhood has to offer. The property is being sold ""As is, Where is"" (id:27910)
RE/MAX Escarpment Realty Inc.
509 Vale Place E
Oakville, Ontario
LOCATION..!! LOCATION..!! LOCATION!! Opportunity To Build A Modern Custom Home On The Most Desirable& Peaceful Street Of South Oakville. 5 minutes Drive To Lake Ontario & 5 Minutes To Highway 403.Permits coming soon for 3014 Sqft Home Above Ground On A 65*132 ft Corner Lot. Renderings attached.House being sold in "" AS IS"" condition. Drawings Available On Request. Perfect Location SurroundedBy Multi Million Dollar Homes. Close to School & Bronte Harbour & To all Amenities, Shops, Parks,Community Centers! (id:27910)
RE/MAX Gold Realty Inc.
393 Maple Grove Drive
Oakville, Ontario
Nestled within one of Oakville's esteemed neighborhoods, this exceptional residence epitomizes luxury living. Boasting proximity to the lake, renowned schools, tennis courts, parks, and various amenities, this property offers a blend of convenience and exclusivity. Upon entering, guests are welcomed by an exquisite interior spanning over 5,000 square feet of above-grade living space. The detached home showcases a distinctive architectural design and impeccable artisanship, radiating elegance. Crafted to emulate a lavish retreat, the residence features an array of amenities including an in-ground pool, hot tub, backyard putting green, a meticulously landscaped outdoor area complete with a bathroom and shower. Inside this dream showhome offers ample space for entertaining. In the kitchen, grey-blue cabinets with black uppers pair beautifully with a sleek quartz countertop and backsplash for a modern industrial look. A two-storey hallway connects the kitchen to the rest of the main floor and offers drama of its own with rich velvet drapes and a series of French doors. Enjoy this one of a kind basement including a bowling alley, a gym room, open-concept media room and a 5th guest bedroom. (id:27910)
RE/MAX Escarpment Realty Inc.
312 Mary Street
Oakville, Ontario
Nestled in the heart of West Oakville, this inviting detached home offers the perfect blend of comfort, convenience, and potential. Situated in a family-friendly neighborhood and boasting a variety of appealing features, this property is sure to captivate your imagination. Inside, you'll find an inviting eat-in kitchen, perfect for family gatherings, and a separate living room for entertaining. This home offers three well proportioned bedrooms, plus an additional versatile room that can serve as either a fourth bedroom or office space. The abundance of bedrooms ensures ample space for growing families or accommodating guests. Two well-maintained bathrooms with vintage charm that offer both functionality and convenience. A cozy gas fireplace in the family room creates a warm and inviting atmosphere. It's the perfect spot to gather with loved ones during colder months. The property features a delightful garden with pear and peach trees. Imagine enjoying fresh fruit from your own backyard! This green oasis provides a tranquil space for relaxation and outdoor activities. This property offers incredible potential for renovation and customization, and with a little creativity, you can transform this house into your dream home. The covered front porch with welcoming arches adds to the home's curb appeal and offers a lovely space to relax and watch the world go by. With an attached double car garage with direct access from the lower level, you'll have plenty of space for parking and storage. Located in West Oakville, close to schools, parks, highways and all the amenities this desirable neighborhood has to offer. Whether you're looking for top-rated schools for your children or easy access to recreational activities, this location has it all. The property is being sold As is, Where is” (id:27910)
RE/MAX Escarpment Realty Inc.
2904 South Sheridan Way, Unit #301
Oakville, Ontario
Updated medical/professional office, boasting just under 3000 sqft of versatile space with a kitchenette. This unit can be tailored to suit a variety of business needs, from executive suites to collaborative work areas. Situated in a prime location with easy access to the QEW/403 and amenities, this property provides unparalleled convenience for both clients and employees. Street facing signage and exclusivity available. Public elevator and plenty of parking in the rear parking lot. (id:27910)
Royal LePage Burloak Real Estate Services
2904 South Sheridan Way, Unit #301b
Oakville, Ontario
Updated medical/professional office, boasting ~1486 sqft of versatile space and flexible zoning. This unit can be tailored to suit a variety of business needs, from executive suites to collaborative work areas. Situated in a prime location with easy access to the QEW/403 and amenities, this property provides unparalleled convenience for both clients and employees. Street facing signage and exclusivity available. Public elevator and plenty of parking in the rear parking lot. (id:27910)
Royal LePage Burloak Real Estate Services
2904 South Sheridan Way, Unit #301a
Oakville, Ontario
Updated medical/professional office, boasting ~1486 sqft of versatile space and flexible zoning. This unit can be tailored to suit a variety of business needs, from executive suites to collaborative work areas. Situated in a prime location with easy access to the QEW/403 and amenities, this property provides unparalleled convenience for both clients and employees. Street facing signage and exclusivity available. Public elevator and plenty of parking in the rear parking lot. (id:27910)
Royal LePage Burloak Real Estate Services
2904 South Sheridan Way, Unit #203
Oakville, Ontario
Medical/professional office, boasting 1282 sqft of versatile space! This unit can be tailored to suit a variety of business needs, from executive suites to collaborative work areas. Situated in a prime location with easy access to the QEW/403 and amenities, this property provides unparalleled convenience for both clients and employees. Street facing signage and exclusivity available. Public elevator and plenty of parking in the rear lot. (id:27910)
Royal LePage Burloak Real Estate Services
356 Athabasca Common
Oakville, Ontario
Wonderful executive freehold townhouse located in North Oakville’s Oak Village community. This modern designed townhome features 3 bedrooms, 2+2 baths, and offers 2,714 sq ft of finished living space. The main floor features an open concept kitchen/living area with stainless steel appliances, centre island featuring a quartz waterfall countertop, subway tile backsplash, hardwood and ceramic tile flooring and a large mudroom with access to the garage. The primary bedroom features a 5-piece ensuite with freestanding deep soaker tub, seamless glass shower, double vanity with quartz stone countertop, undermount his and her sinks and a separate walk-in closet. The second level also features 2 additional bedrooms, second floor laundry and a 4-piece main bath. The spacious third storey loft is perfectly suited as a possible 4th bedroom and/or large family recreation room. A 2-piece powder room and large outdoor terrace is also located on this level. This premium southern exposed lot, backs onto a large pond/water feature providing maximum all-day sun and offers fantastic outdoor space with 3 separate private balconies in addition to the large (327 sq ft) third floor terrace. RECENT UPDATES (Nov 2022) include: NEW countertops in kitchen including quartz stone waterfall island, NEW quartz countertop in primary ensuite and main bath as well as NEW undermount sinks and faucets, NEW floating stone vanities in main floor powder room and as well as loft powder room, NEW laminate hardwood flooring throughout bedroom and loft levels, freshly painted throughout, NEW finished lower level with laminate hardwood flooring, LED pot lights and creation of rec room in walk-out lower level. Close to schools, shopping, parks, and major highways. (id:27910)
Century 21 Miller Real Estate Ltd.
143 Balsam Drive
Oakville, Ontario
Rare offering of a lush, private 102' x 296' lot (approx 0.7 acre) on coveted street in SE Oakville, close to downtown shops & restaurants. Build or enjoy as is! Long, meandering drive leads to existing family home of approx. 3,140 sq ft. Featuring 5 bedrooms and 4 bathrooms. The home is in good condition and could be lived in or rented out for the time being. Surrounded by mature trees on all sides, this lot is very private! With RL1-0 zoning, this lot allows for a build of over 8,600 square feet above grade. The 102’ wide frontage allows for a stunning elevation and interesting design not achieved on narrower lots. The depth of almost three hundred feet provides ample space for you to create the ultimate backyard oasis! The attached rendering was designed by Foreshew Design Associates Inc. proposing the possibility of a detached coach house style garage beside a true estate home. Steps to one of the area’s best public schools and close to the top private schools in Oakville. Being on the south end of Balsam, this home is just a few minute walk to Downtown Oakville and the Lake! A short drive to all major highways and Oakville GO. Your dream home awaits! (id:27910)
Century 21 Miller Real Estate Ltd.
1467 Everest Crescent
Oakville, Ontario
Welcome to this stunning Mattamy built Winfield model contemporary home nestled in the heart of Oakville. Step inside to discover a seamless fusion of elegance & functionality, starting with the exquisite hardwood flooring that flows throughout the home, creating a sense of warmth and sophistication. As you make your way through the open-concept living space, you'll be greeted by 10-foot ceilings adorned with elegant pot lights. Enveloped by huge windows, the living area boasts ample natural light & a cozy fireplace, creating the perfect ambiance for relaxation. Gorgeous kitchen, equipped with top-of-the-line stainless steel appliances and sleek quartz countertops. With ample storage space and a chic design, this kitchen is a chef's dream come true, ideal for culinary adventures and hosting gatherings with friends & family. The primary bedroom is a sanctuary of comfort, complete with a spacious walk-in closet, ensuite bathroom & double sink vanity. Backyard oasis, simply enjoying the outdoors in style. Close to Upper joshua, green trails, ponds, highway. (id:27910)
RE/MAX Aboutowne Realty Corp.
3016 William Cutmore Boulevard
Oakville, Ontario
Modern Luxury Detached Home, Shows Like a Model Home 10 Ft main 9 Ft second and Basement! upgraded Hardwood Flooring T/O. ,Smooth Ceiling T/O. Gourmet Kitchen W/Quartz Counter Top &Center Island;Gas Fireplace; Gas Bbq Line; Study Nook; Frameless Master Shower Stall; Freestanding Bath Tub On Master;.Laundry On 2nd Floor With Extra W/I Storage And Cabinetry! All Upgraded Bathrooms With Quartz . Stunning Size Rooms With Amazing Closet Space! **** EXTRAS **** S/S Fridge & Stove, Built-In Dishwasher, Washer & Dryer, Washer & Dryer (id:27910)
RE/MAX Experts
199 Chartwell Road
Oakville, Ontario
Magnificent Gated Estate Nestled on a Meticulously Landscaped 3/4 Acre Lot, on S/E Oakville’s Coveted Street of Dreams.This Architectural Monument was Flawlessly Designed & Built by one of the world's most Renowned Master Builders of Uber Luxury Residences. Over 11,000 sq ft. 4.1 Beds, 5.2 Baths. Indiana Buff Limestone Construction, Slate Roof, Copper Eaves & Downspouts. Painstaking Attention to Detail is Clearly Evident. Exquisite Finishes T/O inc Intricately Detailed Walls & Ceilings, Exotic Woods, Imported Marbles & Suede & Leather Wall Treatments. Dramatic Foyer w 18 ft Silver-Leaf, Hand-Painted Rotunda & Imported Murano Glass Chandelier. Grandiose 2 Storey Grt Rm w 24 ft 2 Sided F/P. Awe-Inspiring Library w 2 Walls of Built-Ins, Wet Bar w Marble Counters & Inlay & Drain-less Trough Sink. Gourmet Chef’s Dream Kitchen Features Lrg Center Island w Breakfast Bar, Flr to Ceiling Ebony & Walnut Cabinetry w Mirrored Uppers, Full Pantry, Statuario Marble Counters & Backsplash, Custom Paneled Top Of The Line Appliances & Sunny Dining Area. Adjacent Serving Pantry Complete w b/in Coffee Station, Prep Sink & Loads of Addtl Cabinetry w Integrated Seamless Door. Formal Din Rm w Ornate Coved Ceiling, Paneled & Mirrored Walls & Floor to Ceiling Wall of Windows Overlooking the Front Gardens. Jaw-Dropping Powder Rm w Coved Mirrored Ceiling, Mahogany Cabinetry & Swarovski Crystal Handles. Unique Custom Elevator Lined in Faux Ostrich. 2nd Level hosts a Grand Primary Retreat w Lavish 6 pc Ensuite & Boutique Style Dressing Room, 3 Considerable Bedrooms w Luxurious Ensuites & Opulent Laundry Rm. Impressive LL Reveals 5th Bedroom, 3 Piece Ensuite, Office, Powder Rm, Recreation Area, Gym, Wet Bar, 1100+ Bottle Wine Rm & S/O/T/A Home Theatre. Resort-Inspired Rear Yard w I/G S/W Pool w Cascading Jets, Wtrfl Spa, Cabana & Summer Shower. Steps to Lake & Downtown. Walking Distance to St Mildrid’s Lightbourne & Linbrook School. 5 min Drive to Appleby College. Excellent School District!! (id:27910)
Sotheby's International Realty Canada
199 Chartwell Road
Oakville, Ontario
Magnificent gated estate on a meticulously landscaped 3/4 acre lot, on Oakville's coveted ' Street of Dreams'. This Architectural monument was designed & Built by one of the World's most renowned master builders of uber-luxury residences. Solid limestone construction, slate rf, copper eaves & stone pillars. 11,000 + sq ft of exq finishes t/o incl walls & ceilings, exotic woods, imported marbles, features inc cstm elevator,2 storey Grt Rm w 24 ft 2 sided limestone f/p open to stately Library .Chef's dream kit w ebony & walnut cabinetry, marble counters & serving pantry. Frml Din Rm o/l front gardens. 2nd lvl w Grand Prim retreat w lavish 6 pc ensuite & boutique-style Dressing Rm, 3 addtnl beds w lux ensuites & opulent LA Rm. LL w 5th bed, 2 baths, hm office, s/o/t/a hm thtr, gym, Recreation area, wet bar & wine Rm. Resort-style b/yrd w inground salt-water pool w cascading jets, wtfl spa, fire bowls, linear f/p, stone decking & gorgeous Cabana!! Steps to lake & town. Exc school distict! **** EXTRAS **** Wolf dble oven, Sub-Zero double fridge & freezer drawers, 2 Miele dishwashers, Miele warming drawer, Miele coffee maker, Samsung Washer & Dryer, Bosch dishwasher,2Silhouette Beverage fridges (id:27910)
Sotheby's International Realty Canada
1388 Will Scarlett Drive
Oakville, Ontario
Beautifully Presented 4+ Br Det Home Located In Great Neighborhood of ""Clearview"" Backing To Kingsway Park.MBr W/His, Her Closet, 5 Pc Ensuite , Family Size Kitchen w/ B-Fast Area, Bay Window And W/O To Backyard. Fully Finished Basement. Hardwood Throughout Main Floor. **** EXTRAS **** Main Floor With Laundry, Office, Dining Room, Family & Living. Beautifuly Landscaped Back Yard And With Kingsway Park . (id:27910)
RE/MAX Real Estate Centre Inc.
143 Balsam Drive
Oakville, Ontario
Rare offering of a lush, private 102' x 296' lot (approx 0.7 acre) on coveted street in SE Oakville, close to downtown shops & restaurants. Build or enjoy as is! Long, meandering drive leads to existing family home of approx. 3,140 sq ft. Featuring 5 bedrooms and 4 bathrooms. The home is in good condition and could be lived in or rented out for the time being. Surrounded by mature trees on all sides, this lot is very private! With RL1-0 zoning, this lot allows for a build of over 8,600 square feet above grade. The 102 wide frontage allows for a stunning elevation and interesting design not achieved on narrower lots. The depth of almost three hundred feet provides ample space for you to create the ultimate backyard oasis! The attached rendering was designed by Foreshew Design Associates Inc. proposing the possibility of a detached coach house style garage beside a true estate home. Steps to one of the areas best public schools and close to the top private schools in Oakville. Being on the south end of Balsam, this home is just a few minute walk to Downtown Oakville and the Lake! A short drive to all major highways and Oakville GO. Your dream home awaits! (id:27910)
Century 21 Miller Real Estate Ltd.
1467 Everest Crescent
Oakville, Ontario
Welcome to this stunning Mattamy built "" Winfield model"" contemporary home nestled in the heart of Oakville. Step inside to discover a seamless fusion of elegance & functionality, starting with the exquisite hardwood flooring that flows throughout the home, creating a sense of warmth and sophistication. As you make your way through the open-concept living space, you'll be greeted by 10-foot ceilings adorned with elegant pot lights. Enveloped by huge windows, the living area boasts ample natural light & a cozy fireplace, creating the perfect ambiance for relaxation. Gorgeous kitchen, equipped with top-of-the-line stainless steel appliances and sleek quartz countertops. With ample storage space and a chic design, this kitchen is a chef's dream come true, ideal for culinary adventures and hosting gatherings with friends & family. The primary bedroom is a sanctuary of comfort, complete with a spacious walk-in closet, ensuite bathroom & double sink vanity. Backyard oasis, simply enjoying the outdoors in style. Close to Upper joshua, green trails, ponds, highway. (id:27910)
RE/MAX Aboutowne Realty Corp.
356 Athabasca Common
Oakville, Ontario
Wonderful executive freehold townhouse located in North Oakvilles Oak Village community. This modern designed townhome features 3 bedrooms, 2+2 baths, and offers 2,714 sq ft of finished living space. The main floor features an open concept kitchen/living area with stainless steel appliances, centre island featuring a quartz waterfall countertop, subway tile backsplash, hardwood and ceramic tile flooring and a large mudroom with access to the garage. The primary bedroom features a 5-piece ensuite with freestanding deep soaker tub, seamless glass shower, double vanity with quartz stone countertop, undermount his and her sinks and a separate walk-in closet. The second level also features 2 additional bedrooms, second floor laundry and a 4-piece main bath. The spacious third storey loft is perfectly suited as a possible 4th bedroom and/or large family recreation room. A 2-piece powder room and large outdoor terrace is also located on this level. This premium southern exposed lot, backs onto a large pond/water feature providing maximum all-day sun and offers fantastic outdoor space with 3 separate private balconies in addition to the large (327 sq ft) third floor terrace. RECENT UPDATES (Nov 2022) include: NEW countertops in kitchen including quartz stone waterfall island, NEW quartz countertop in primary ensuite and main bath as well as NEW undermount sinks and faucets, NEW floating stone vanities in main floor powder room and as well as loft powder room, NEW laminate hardwood flooring throughout bedroom and loft levels, freshly painted throughout, NEW finished lower level with laminate hardwood flooring, LED pot lights and creation of rec room in walk-out lower level. Close to schools, shopping, parks, and major highways. (id:27910)
Century 21 Miller Real Estate Ltd.

