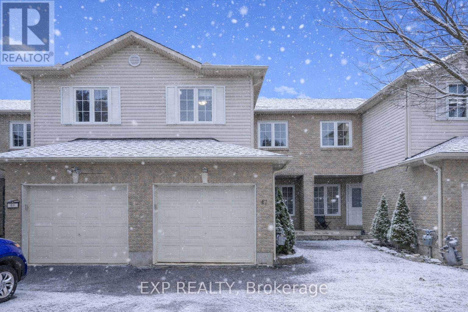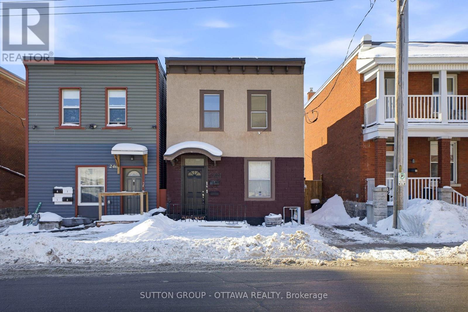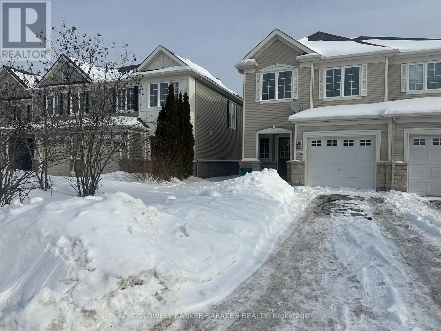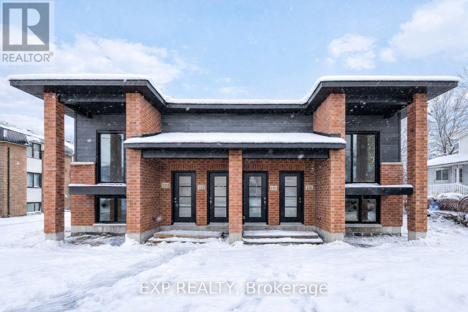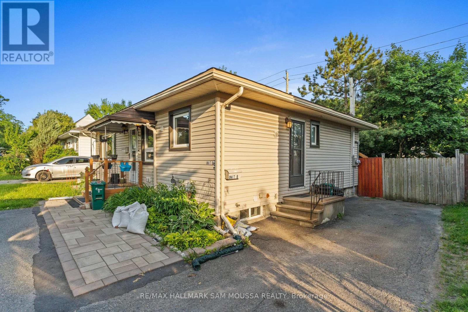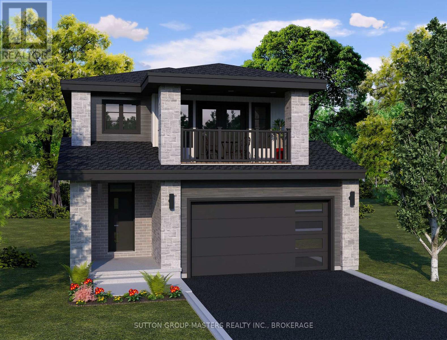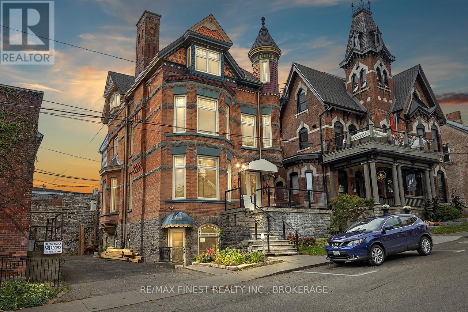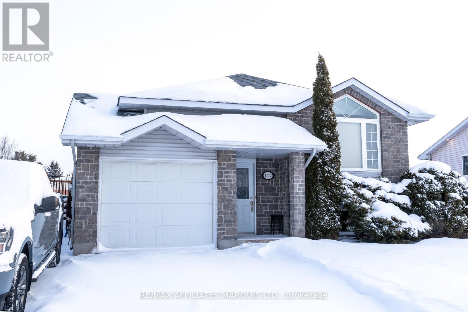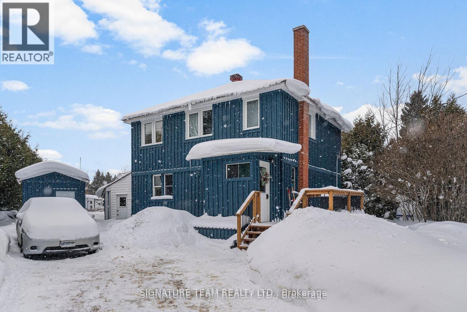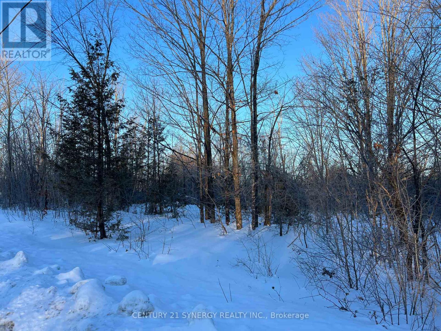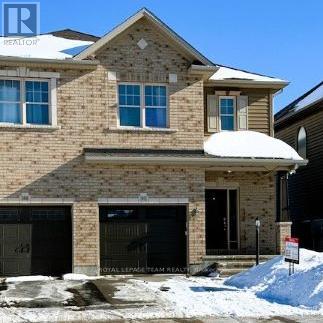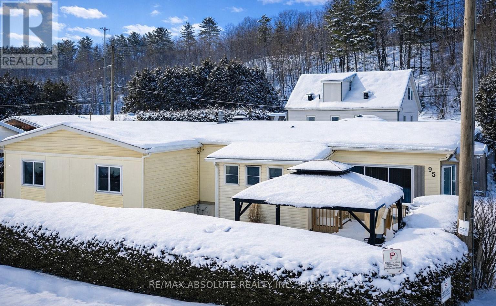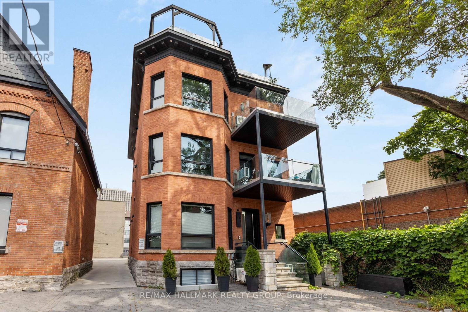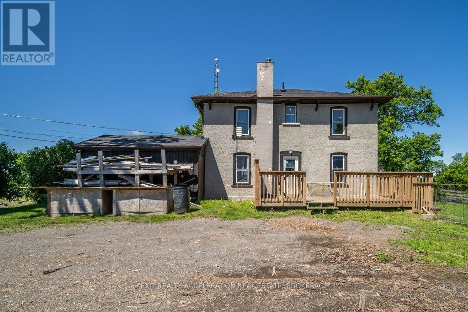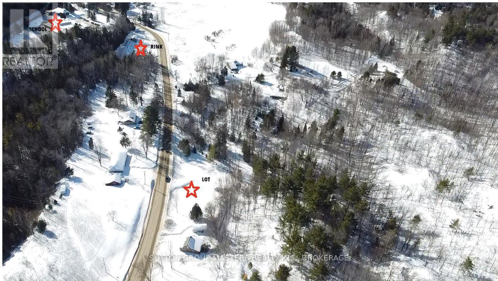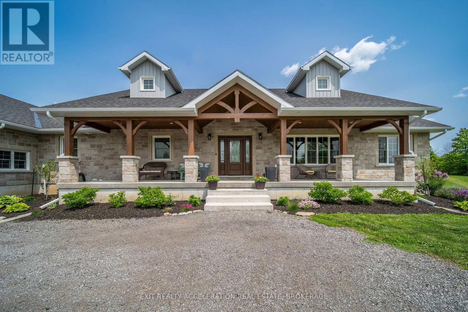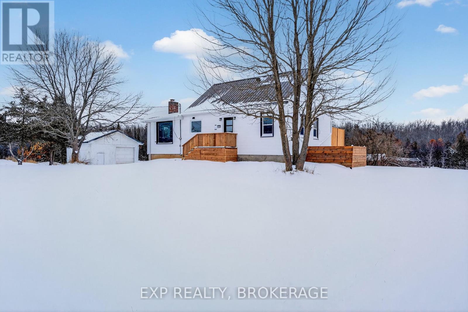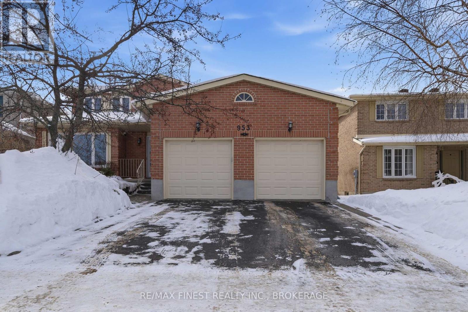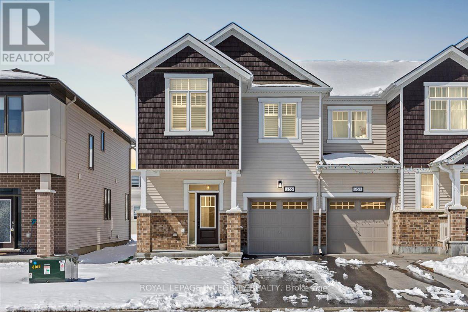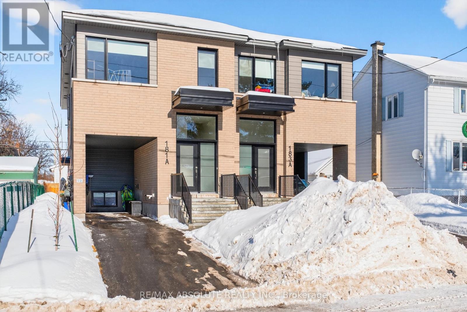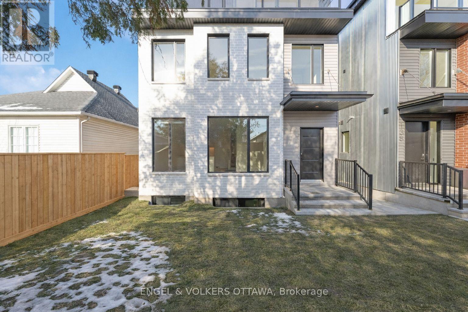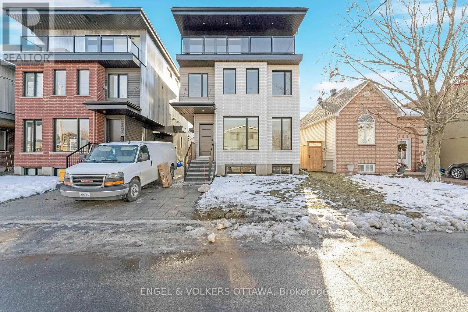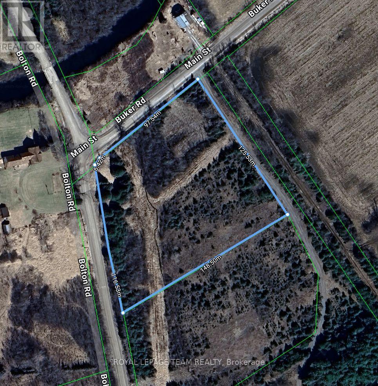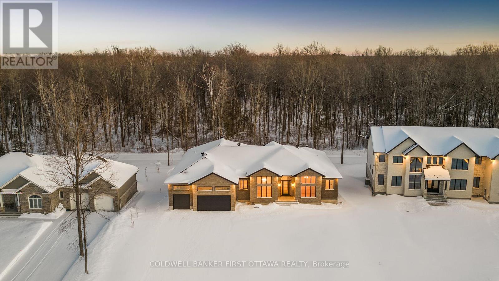67 Lafleche Boulevard
Casselman, Ontario
With every amenity you could need right at your doorstep, this TURNKEY UPDATED 3 bedroom townhome in the heart of Casselman is a great choice for anyone looking to call the area home! Updates include new vinyl flooring on the main level, kitchen backsplash, updated appliances and freshly painted throughout. Most recently (Oct 2025) the basement was fully finished and the upper level flooring was upgraded to luxury vinyl. The bright and open concept main floor features a sun-filled living and dining area and a functional kitchen with patio doors leading out to the backyard deck. Upstairs a generous primary bedroom offers direct access to a cheater ensuite, while two additional well-sized bedrooms complete the upper level. The finished basement offers a versatile flex space that can easily be tailored to your needs - whether it's a recreation room, home office, or playroom, the possibilities are endless! Step outside to enjoy the green space and backyard deck, and make use of the fully finished garage for added convenience. Walk to nearby amenities like Canadian Tire, a pharmacy, doctors clinic, Tim Hortons, Metro, and more. Schools, a sports complex, golf courses, and parks are just minutes away, and with quick access to Highway 417, commuting is a breeze. Easy to view...book your showing today! (id:28469)
Exp Realty
2 - 244 Rochester Street
Ottawa, Ontario
Welcome to this charming 1.5 (1 bed plus den) second storey apartment in the heart of Little Italy. This unit has been prof painted and is cute as can be. Perfect for a young couple, or single professional. The rent is all inclusive and there is a parking spot that is for you on the street or in front of the building. The tenants on the main floor have the actual parking lane- but there is a spot for you if needed. (id:28469)
Sutton Group - Ottawa Realty
454 Wisteria Crescent
Ottawa, Ontario
Only the main and second floors are included in this rental; the basement has a separate entrance and is not part of the lease. Welcome to this totally renovated (2026) END Unit townhouse in the heart of Windsor Park Village, minutes to downtown & from the Ottawa Airport, South Keys shopping & Cinema, Schools, Parks, and Public Transit.The main floor showcases a large foyer, big sitting room and dining room with a gourmet kitchen, quartz countertops with tile backsplash, hardwood flooring; pot lights, powder room & storage closet. Fridge, stove, dishwasher, washer, dryer and hood fan included. Upstairs you'll find three generous sized bedrooms. Luxurious master suite boasts of his and hers walk in closets; 4 pc ensuite with separate shower, convenient second-floor laundry, and a full bathroom. All hardwood flooring throughout, even on the stairs! Tenant will be responsible for 70% of all utilities including hot water heater rental. The tenant is responsible for lawn mowing and snow removal. No pets, no smoking. (id:28469)
Coldwell Banker Sarazen Realty
102 - 897 Laurier Street
Clarence-Rockland, Ontario
AVAILABLE FOR OCCUPANCY MARCH 1ST ONWARDS! Don't miss this nearly new 2 bed, 1 bath LOWER LEVEL apartment (with ONE PARKING spot) in the heart of Rockland! This modern, bright unit offers a bright, open concept living/dining space overlooked by the kitchen featuring a contemporary backsplash, quartz countertops and stainless steel appliances. Two good sized bedrooms are served by a full main bath, and you'll love the convenience of in-unit laundry with washer and dryer included. Luxury vinyl flooring runs throughout with tile in wet areas, plus central A/C for year-round comfort. One surfaced parking spot is included and snow removal is covered. Ideally located just minutes to local amenities including Giant Tiger, Jean Coutu, bakery, bank and more, or take a quick 5 minute drive to the LCBO, Walmart, Canadian Tire and other big box stores. Only a 25-minute commute to Orleans, this is a fantastic opportunity for anyone looking to call Rockland home. Tenant pays $1895/month + Gas & Hydro. (Note: unit has stairs to it). (id:28469)
Exp Realty
B - 912 Smyth Road
Ottawa, Ontario
Welcome to 912 Smyth Road, Unit B, a bright and updated lower-level two-bedroom unit in the convenient and family-friendly Elmvale Acres area. This private space offers a functional layout with an open living and dining area, a well-equipped kitchen, two comfortable bedrooms, and a full four-piece bathroom. Enjoy the convenience of in-suite laundry, carpet-free living, central air conditioning, and one dedicated parking space. With a private entrance and easy access to transit, parks, shopping, hospitals, and everyday amenities, this home offers both comfort and convenience. (id:28469)
RE/MAX Hallmark Sam Moussa Realty
109 Pearce Street
Loyalist, Ontario
Attention investors, first time homebuyers, or large families! Welcome to 109 Pearce Street in Lakeside Ponds - Amherstview, Ontario. This soon-to-be built detached home in this up and coming neighbourhood is perfect for those looking for a modernized yet comfortable home with a completely finished in-law suite in the basement with it's own separate entrance. This 2-storey single detached home has a total square footage of 2,115 on the main and upper level and an additional 510 square feet of finished living space in the basement with 4+1 bedrooms and 3+1 bathrooms and double car garage. This home is a must see and sure to please! Upon entering the main level of the home you will find a ceramic tile foyer, 9'flat ceilings, quartz kitchen countertops, a main floor powder room, an open concept living area, and a mudroom with an entrance to the garage. On the second level is where you will find the 4 generous sized bedrooms including the primary bedroom which has a gorgeous ensuite bathroom, walk-in closet, and double doors leading to a covered balcony above the garage. The basement comes finished with it's own separate entrance and separate eat-in kitchen, living room, bathroom, bedroom, and laundry. Other features about the home include ceramic tile flooring in all wet rooms and quality vinyl flooring on the main floor hallways, living room, dining room, kitchen, second floor bedrooms and halls with carpet on all stairs. Basement also includes quality vinyl flooring and tile in wet areas with 8' flat ceilings, baseboard heating, and owned electric water heater. Paved driveway, sodded lots, and so much more! Do not miss out on your opportunity to own this stunning brand new Barr Homes build. (id:28469)
Sutton Group-Masters Realty Inc.
10 Victoria Avenue
Brockville, Ontario
This exquisite, fully renovated four unit Queen Anne build in a marquee downtown location is being offered at an absolutely amazing price. Built in 1880, this gorgeous edifice has been completely updated and finished to reflect both the character and grandeur of the late 19th century architecture and craftsmanship with all the conveniences and building systems improvements that modern conveniences have to offer. Located in front of Brockville City Hall on the St Lawrence, this beautiful location offers easy walking access to all points downtown and ideal rental opportunities for discerning professionals looking for a unique blend of elegance, functionality and a premiere location. Front and back separate entrances for each level as well as separate electrical metering. Free street parking in front of the property and seller is including prepaid city lot parking for each unit, located just around the corner. With excellent income from the four units, this spectacular property produces a great return with an 8.7% cap rate and a coveted crown jewel in any investors portfolio. (id:28469)
RE/MAX Finest Realty Inc.
1777 Cumberland Street
Cornwall, Ontario
Beautifully Maintained 3+2 Bedroom Bungalow - Move-In Ready. Welcome to this well-kept home, built in 2004 and offering over 1,100 sq. ft. of comfortable main floor living. The bright and functional layout includes two full bathrooms and a fully finished basement featuring two additional bedrooms, a spacious rec room, a 3-piece bath, and plenty of storage. The bright living room features hardwood flooring and the eat in kitchen opens to patio doors leading to a recently refurbished two-tiered deck that overlooks a fully fenced yard, perfect for entertaining, kids, or pets. Additional highlights include a single attached garage and numerous updates for peace of mind, including a new furnace, heat pump and hot water tank (2023). All appliances (2023) will be included with the sale of this home. Located close to schools and shopping, this home has been beautifully maintained and is ready for its next owners to enjoy. Come and have a look today - this one won't disappoint. 48 irrevocable on all offers. (id:28469)
RE/MAX Affiliates Marquis Ltd.
60 Sebastopol Drive
Bonnechere Valley, Ontario
This beautifully renovated four-bedroom home offers the perfect blend of modern comfort and country charm. With a thoughtful layout, this residence features spacious bedrooms and two updated bathrooms, making it ideal for families or those seeking extra space.Enjoy new flooring and fresh paint throughout, with a contemporary exterior that enhances curb appeal.The main floor boasts a bright living room filled with natural light, leading to a stunning updated kitchen equipped with stainless steel appliances, new countertops, a stylish backsplash, and an eat-in area-perfect for family gatherings. A newly updated powder room on the main floor provides convenience for visiting guests.Upstairs, discover the primary bedroom along with three additional spacious bedrooms and bathroom, all designed for comfort. The lower level features a versatile recreation room that can serve as an office or a play area for kids. Step outside to a private yard with ample space for gardening and outdoor activities. Mature Apple and Plum Trees. Raised garden beds and new front landscaping. Ample storage with detached shed and newly paneled storage walk through at rear of home.This home is equipped with a Generac generator for peace of mind during power outages. Close to Lake Clear, with easy access to a boat launch and a public beach for endless summer fun! (id:28469)
Signature Team Realty Ltd.
00 Mclachlin Road
Beckwith, Ontario
Good morning sunshine! 1.75 Acre lot with over 311 feet of frontage, only minutes to Smiths Falls or Carleton Place, faces south, so streams of sunlight will greet you during your morning coffee time. Not far from the Canadian Pacific Rail Trail, perfect for walking your dog, skiing, snowmobiling or cycling during the summer months. This area is so quiet that you can hear the beautiful songs of nature waking with you in the morning and lulling you to sleep at the end of the day. Hydro and Natural Gas available along the same side of the road. (id:28469)
Century 21 Synergy Realty Inc.
1032 Marconi Avenue
Ottawa, Ontario
Welcome to this beautifully designed 21' wide executive townhome by Talos Homes, offering approx1,865 sqft above grade of living space plus a finished basement with an additional rec room and full bath. Hardwood and ceramic flooring on the main and second levels, along with a grand curved hardwood staircase leading you to the second level. The home is packed with upgrades, including a Laurysen kitchen with a stylish ceramic backsplash, and a cozy gas fireplace in the living room. The spacious primary suite features a custom organizer in the walk-in closet and 4-piece ensuite. A second-floor laundry room adds convenience. Great location allowing easy access to transit, parks and excellent schools. - INTERIOR Photos are of the same model different home (id:28469)
Royal LePage Team Realty
95 - 3535 St. Joseph Boulevard
Ottawa, Ontario
Move-In Ready, Single-Level Living in Terra Nova Estates! Welcome to this bright, beautifully updated 1,100 sq. ft. home designed for easy living, everyday comfort, an affordable path to real homeownership. Well maintained and thoughtfully laid out, this spacious carpet-free home features newer laminate flooring, a warm gas fireplace, and a large west-facing window that fills the living room with natural afternoon light. The updated kitchen offers generous cabinetry and ample counter space for both daily living and entertaining, while a dedicated laundry room adds everyday convenience. A flexible sunroom expands the living space and can be used as a cozy sitting area, creative studio, indoor garden, or extra storage, keeping the home bright and adaptable. Outdoor living shines with an expansive front deck featuring a large gazebo, fully enclosed by mature hedging for exceptional privacy - perfect for entertaining, morning coffee, or relaxing evenings. The brand-new back deck with awning (2025) leads to a second private driveway with plenty of parking. Two storage sheds, one at each end of the lot, provide space for tools, seasonal items, or hobbies. Extensive updates ensure true turnkey ownership, including central air conditioning (2021), upgraded electrical panel, new subflooring, drywall, insulation, modern lighting, updated bathroom vanity, and fresh paint throughout.Monthly park fees include property taxes, road maintenance, snow removal, water, and sewer. Perfectly located just three minutes from the highway and five minutes from shopping, groceries, and amenities, this home offers the perfect balance of comfort and convenience. Park approval is required. The property includes 18,000 Class B voting shares, and 1 Class A. Fully updated and ready to enjoy, this rare opportunity is ideal for first-time buyers, downsizers, or anyone seeking a low-maintenance lifestyle. Book your showing today! Buyer financing assistance available. (id:28469)
RE/MAX Absolute Realty Inc.
2 - 201 Maclaren Street
Ottawa, Ontario
AVAILABLE April 1st. Welcome to unit #2 at 201 Maclaren, a luxurious 1-bedroom residence located in the heart of downtown Ottawa. Experience boutique city living in a prime location, just steps from Elgin Street. Thoughtfully designed for both comfort and style, this unit offers a warm and modern atmosphere with heated floors, a cozy electric fireplace, and in-suite laundry. The sleek kitchen is fully equipped with high-end European appliances, perfect for everyday convenience and entertaining alike. Enjoy the ease of individually controlled heating and air conditioning, along with a tankless water heater for on-demand hot water. Step outside to a shared 100 sq ft terrace, ideal for your morning coffee or evening unwind. Residents also have access to a beautiful rooftop terrace on the north side of the building, available by reservation, featuring stylish seating and stunning city views. A heated driveway ensures comfort and safety throughout the winter months, and parking is available at an additional cost. Located in one of Ottawa's most sought-after downtown neighbourhoods, you're just minutes from top restaurants like Harmons, cozy cafés, shops, and vibrant nightlife. Plus, enjoy easy access to the Rideau Canal and Ottawa River pathways. This is downtown living made easy - don't miss your chance to call 201 Maclaren home. Heated parking lot for $200/month. Option of furnished at a cost of $2450 with utilities included (id:28469)
RE/MAX Hallmark Realty Group
71 Goodyear Road
Greater Napanee, Ontario
Here is an excellent opportunity to lease a 10-acre property offering both space and flexibility for a variety of commercial uses. Whether you need room for trucking operations, equipment storage, outdoor inventory display, or a laydown yard, this parcel provides ample open area to support your business. The property also includes several structures, such as a residence, office space, and a workshop, giving you the option to operate directly on site. Positioned just minutes from Highway 401 on a well-traveled road, this location benefits from strong visibility and easy access for transports or clientele. With ongoing growth and development in the surrounding area, this M1 Industrial-zoned site is well-situated for businesses looking to establish, expand, or optimize their operations. (id:28469)
Exit Realty Acceleration Real Estate
1360 Mountain Grove Road
Frontenac, Ontario
SELLER IS OFFERING A VENDOR TAKE BACK MORTGAGE TO QUALIFIED BUYER WITH 25+% DOWN. Located in the hamlet of Mountain Grove within walking distance to Land O'Lakes Public School, Public Library and the outdoor Hockey rink sits this prime 1.82 acre building lot. The lot has frontage on Mountain Grove Road and Kellar Road and is well suited for a walkout basement. The entrance has been approved and installed on Mountain Grove road and a minor variance is approved and in place for a home and septic location approval. The owners have done some lot clearing, drilled a well in 2024 that produces a generous 10.5 GPM and a survey was completed in 2007. The lot has a nice mix of mature hardwood/ soft wood trees and a seasonal creek traverses the lot. The location is well suited to travel to Sharbot Lake as it is only a 15 min drive via Highway #7, 40 min to Perth or travel south 50 min to Kingston. We have builders in the area ready to assist in building your dream! (id:28469)
Sutton Group-Masters Realty Inc.
5123 County Road 4
Stone Mills, Ontario
Situated on over 16 acres of serene countryside, this exquisite stone bungalow, built in 2022, offers a blend of modern luxury and rustic charm. Designed to capture the essence of country living while providing every comfort, the home boasts eight spacious bedrooms and five beautifully appointed bathrooms. The main level of the home is open-concept and bathed in natural light. The master suite is a true retreat, complete with a walk-in closet and a five-piece en-suite bathroom, ensuring a private oasis to unwind after a long day. Four of the five bedrooms are conveniently located on the main floor, offering ample space for family and guests, while the remaining bedroom is located in the lower level. Two of the bathrooms on the main level further enhance convenience, making this an ideal home for families of any size. Above the garage, a loft area offers additional room for a variety of uses, from an art studio to a quiet reading nook. The lower level is just as impressive, featuring a large cold room perfect for food storage, while the rest of the basement is equipped with in-floor radiant heating, ensuring comfort throughout the seasons. The expansive recreation room, complete with large glass sliding doors, opens directly onto the patio and fenced backyard, creating an ideal space for entertaining or simply enjoying the natural surroundings. The property is also home to over 100 Sugar Maple trees, offering a unique opportunity to tap for syrup. The land itself is perfect for exploring, gardening, or just enjoying the peace and privacy of rural living. The home also features a whole-house generator, providing peace of mind during inclement weather, and an attached garage equipped with an electric vehicle charging plug, ensuring your car is always ready to go. This remarkable property offers an exceptional lifestyle, blending the best of modern design with the tranquil beauty of the countryside, making it the perfect place to call home. (id:28469)
Exit Realty Acceleration Real Estate
1528 Enright Road
Tyendinaga, Ontario
Welcome to 1528 Enright Road in Shannonville, a beautifully renovated one-and-a-half-storey home sitting on a 4.78-acre lot just north of Highway 401. This property offers the perfect blend of peaceful country living with easy access to major routes. The home has been fully renovated from top to bottom, with extensive updates completed in 2025. These updates include a new furnace, AC unit, steel roof, most windows, exterior doors, vinyl siding, two new decks, flooring, kitchen, bathroom, and much more. Inside, you'll find two bedrooms on the main floor, a versatile upstairs loft space ideal for an office, family room, or additional living area, and a wide open unfinished basement offering excellent potential for future living space. Outside, the property also features a detached two-car garage, perfect for storing vehicles, additional storage, or a workshop. Set on a spacious rural lot with plenty of room to enjoy the outdoors, this home is truly move-in ready. There is nothing left to do but move in and enjoy. No stone has been left unturned. (id:28469)
Exp Realty
953 Lancaster Drive
Kingston, Ontario
Exceptional all brick, 2-story home located in one of the city's most highly sought-after neighbourhoods offering over 2,500 square feet of above grade living space with an additional 800+ square feet of finished living space in the basement. Upon entry you are immediately greeted by an impressive grand foyer with soaring ceilings & winding staircase. The classic layout provides a combination of room separation, functionality and open-concept living. The main floor features a large, bright, open-concept eat-in kitchen and living area with gas fireplace along with a designated dinning room, additional living or family room and a massive bedroom or office. This expansive floorplan also provides a full bathroom and main floor laundry as well as access to the massive 2-car attached garage. The upper level boasts 4 large bedrooms & 2 full bathrooms including the extensive primary bedroom with ensuite and walk in closet. In addition to all of that is the huge fully finished basement with gas fireplace, additional bedroom and 2 piece bathroom. With tons of space and storage, this is the ideal home for any growing family. Located in the very desirable Westwoods neighbourhood of Kingston Ontario's west end close to excellent schools, parks, and amenities. (id:28469)
RE/MAX Finest Realty Inc.
Homelife Landmark Realty Inc.
355 Crossway Terrace
Ottawa, Ontario
Welcome to 355 Crossway Terrace a beautifully upgraded 4-bedroom, 2.5-bath home that perfectly blends space, style, and comfort in a sought-after Kanata neighborhood. With over $80,000 in premium upgrades including luxury vinyl tile, ceramic tile, upgraded kitchen cabinets with granite countertops and handles, enhanced interior doors and hardware, custom fireplace masonry, and new high-end carpet, this home offers both elegance and function. The main floor features a spacious layout with a dedicated dining area, cozy gas fireplace, and a modern kitchen with stainless steel appliances, while sliding glass doors lead to a generous backyard ideal for relaxing or entertaining. Upstairs, you'll find all four bedrooms, including a primary suite with a private ensuite bath and walk-in closet, along with a full bathroom and a convenient laundry room. The unfinished basement offers potential for a future rec room, gym, or storage, and there's ample parking with a 1-car garage and double driveway. Just half a block from a local park and minutes from schools, shopping, and essential amenities like Walmart, Costco, Superstore, Amazon, Home Depot, the Kanata Hi-Tech Park, as well as the Canadian Tire Centre and Tanger Outlets this is the perfect home in the perfect location. Don't miss out! (id:28469)
Royal LePage Integrity Realty
B - 181 Columbus Avenue
Ottawa, Ontario
Be the first to enjoy brand-new city living in this modern 2-bedroom unit, just minutes from the University of Ottawa, Sandy Hill, transit, and Downtown. This bright, open-concept home boasts 9-foot ceilings, a spacious kitchen island, and premium finishes throughout. Stay comfortable year-round with central air conditioning and forced-air heating, and take advantage of in-unit storage for added convenience. The unit includes all major appliances: refrigerator, stove, dishwasher, over-the-range microwave plus your own washer and dryer. With parks, bike paths, shopping, and restaurants nearby, this contemporary home perfectly blends style, comfort, and an unbeatable location. Tenant pays Hydro and Gas. (id:28469)
RE/MAX Absolute Realty Inc.
A - 132 Carillon Street
Ottawa, Ontario
** 3 Storey - Street parking - Balcony ** Welcome to A-132 Carillion, where luxury meets convenience in the heart of Ottawa! This brand-new, three-floor property offers modern living and comfort. As you step into the unit, you'll be greeted by an abundance of natural daylight. The high-end finishes elevate the aesthetic, creating a "wow" factor. The property is designed to enhance your lifestyle with premium finishes, a spacious living area, and outdoor space. The kitchen is a culinary dream, featuring an enormous kitchen island, 5 SS appliances, and plenty of cabinet space. Storage is never an issue, thanks to the linen closet, and additional storage. Head on to the 2nd floor where you will find 2 large bedrooms and a full bathroom. The primary bedroom is located on the 3rd floor for extra privacy. It features a large walking closet, a breathtaking ensuite bathroom, and a large balcony creating the perfect view for your morning coffee. Street parking permit, water included. Some pictures have been digitally altered (id:28469)
Engel & Volkers Ottawa
A - 130 Carillon Street
Ottawa, Ontario
**Street Parking - Balcony** Welcome to A-130 Carillon, where luxury meets convenience in the heart of Ottawa! This brand-new, three-floor property offers modern living and comfort. As you step into the unit, you'll be greeted by an abundance of natural daylight. The high-end finishes elevate the aesthetic, creating a "wow" factor. The property is designed to enhance your lifestyle with premium finishes, a spacious living area, and outdoor space. The kitchen is a culinary dream, featuring an enormous kitchen island, 5 SS appliances, and plenty of cabinet space. Storage is never an issue, thanks to the linen closet, and additional storage. Head on to the 2nd floor where you will find 2 large bedrooms and a full bathroom. The primary bedroom is located on the 3rd floor for extra privacy. It features a large walking closet, a breathtaking ensuite bathroom, and a large balcony creating the perfect view for your morning coffee. Street parking, utilities extra. Some pictures have been digitally altered (id:28469)
Engel & Volkers Ottawa
Con7lt2 Buker Road
Merrickville-Wolford, Ontario
This beautiful, 3.65 acre building lot is situated on the corner of Buker and Bolton Road. This property offers an ideal backdrop to build the home of your dreams with ample space to design what you want in the peaceful town of Bishop Mills. Surrounded by trees, gives you ample privacy for a more, serene and peaceful life. (id:28469)
Royal LePage Team Realty
571 Shoreway Drive
Ottawa, Ontario
*Selling Shoreway* ~ Introducing The Pearl, an exceptional custom-built Picasso Homes bungalow w/ ~6,750 sqft of curated total living space, blends architectural presence w/ boutique-inspired design & elevated craftsmanship t/o. A soaring 12ft vaulted foyer welcomes you to a main lvl defined by ~10ft ceilings, chalet-style windows & refined finishes incl. Laurysen custom cabinets, quartz surfaces, Euro tile & champagne bronze fixtures. The great room centres around a Napoleon gas fplc w/ bespoke limewash details, flowing seamlessly into the dining room & the designer kitchen showcasing custom cabinetry, oversized island, premium SS appl, an elegant butlers/serving pantry, separate eating area, perfect for entertaining. The secluded primary retreat offers a serene hotel-style escape w/ sitting/office area, Napoleon fplc, dual WIC & spa-inspired 5pc ensuite feat. freestanding tub, travertine tile, fluted accents & Grohe fixtures. Secondary beds each offer pvt ensuites, while a dedicated office, customized laundry suite (access directly from WIC in Primary which is so convenient & mudroom w/ inside access to the 3-car garage (13ft ceiling height) elevate daily living. The finished LL continues the curated aesthetic w/ 9ft ceilings, luxury vinyl floors, 2-sided Napoleon Clearion electric fplc, 2 bedrooms w/ en suite access, theatre rm, fitness studio, wet bar & multiple flexible-use rms & potential with some modifications by the new owner, for up to 3 add'l beds or multi-generational living w/ pvt access ability through garage/side door. Set on a pvt treed lot w/ no rear neighbours, the stone & brick exterior & covered outdoor deck create a tranquil estate. Tarion warranty family-run builder w/ many accolades. Located in the prestigious Lakewood Trails community, enjoy access to nearby golf courses, parks, schools & recreation, this exquisite gem offers a rare balance of privacy & luxury lifestyle living. (id:28469)
Coldwell Banker First Ottawa Realty

