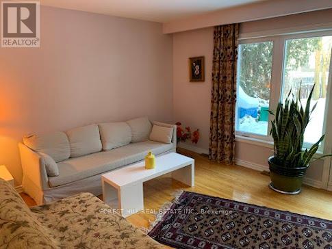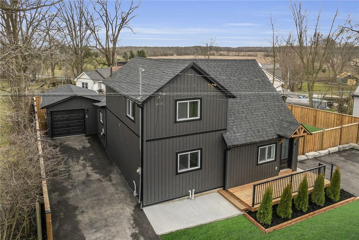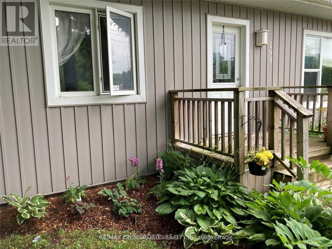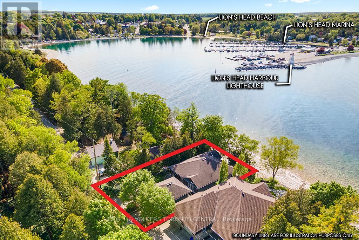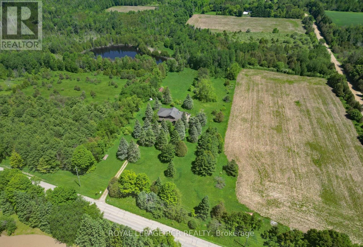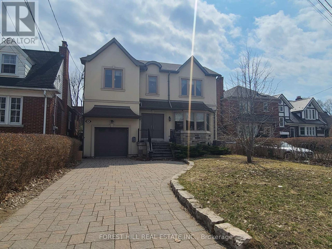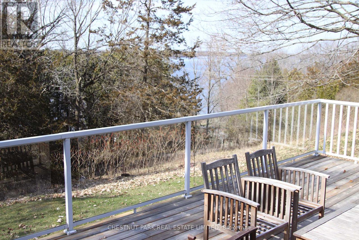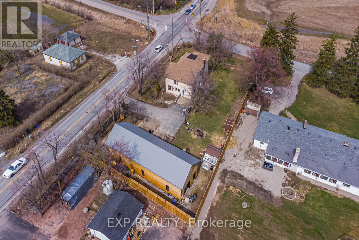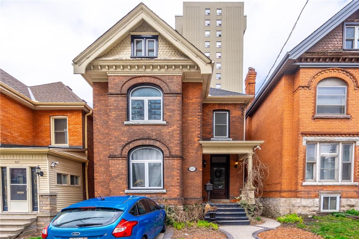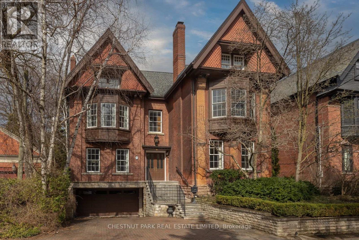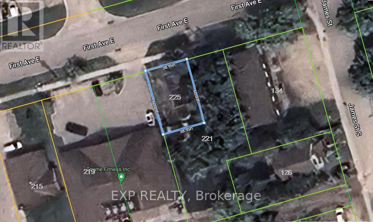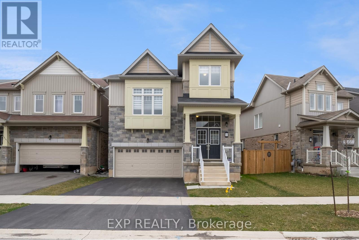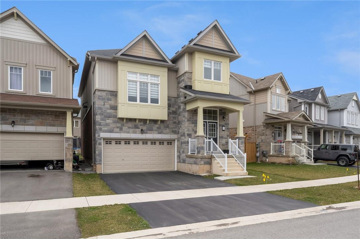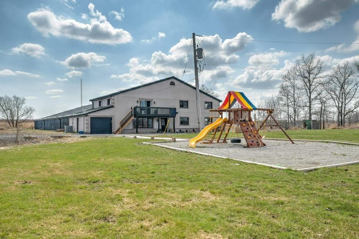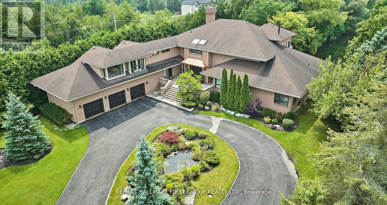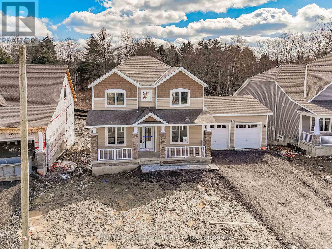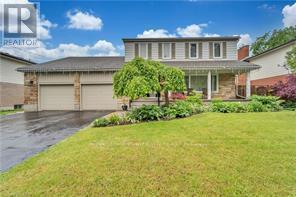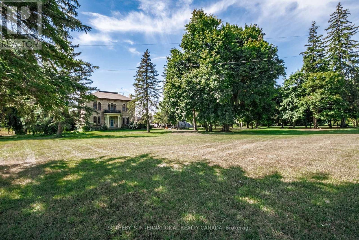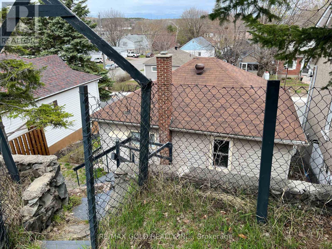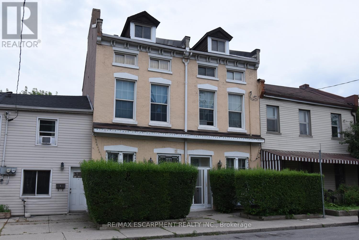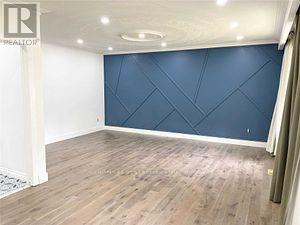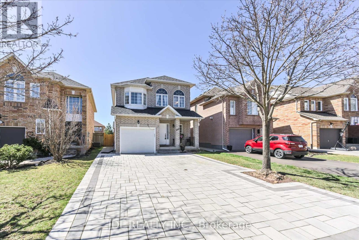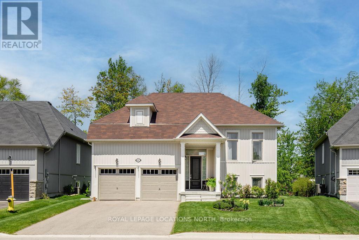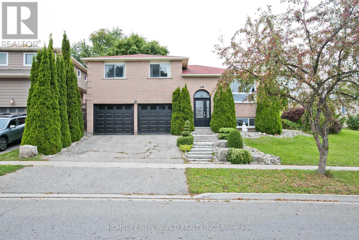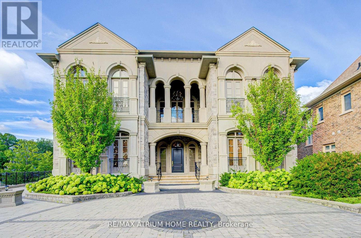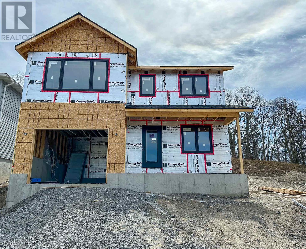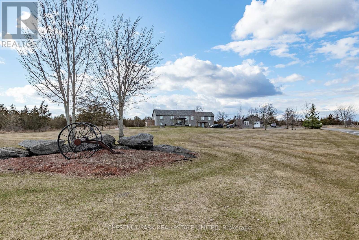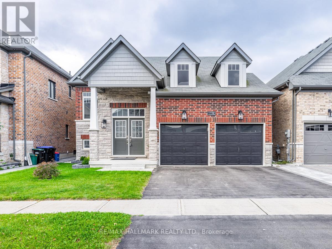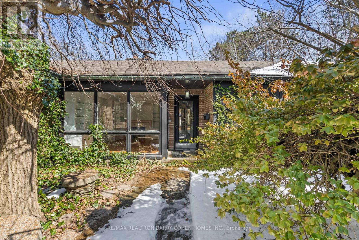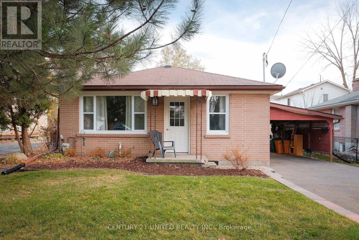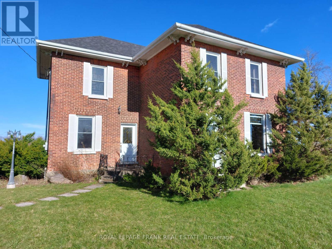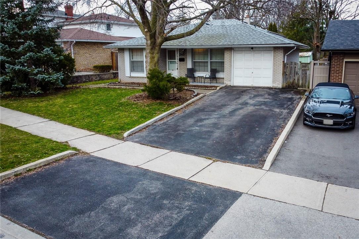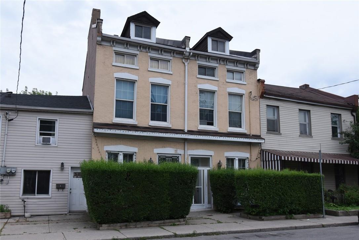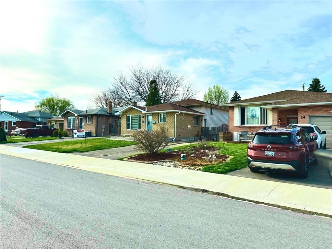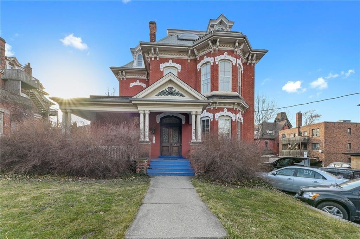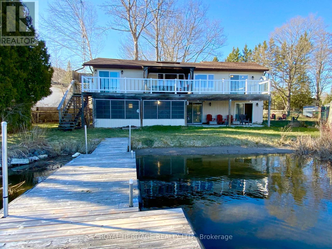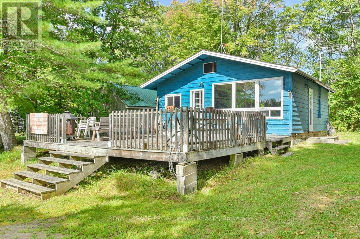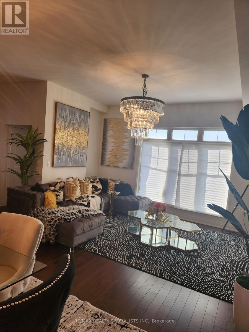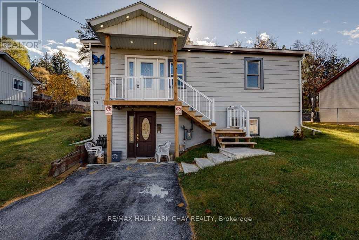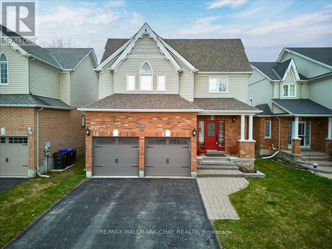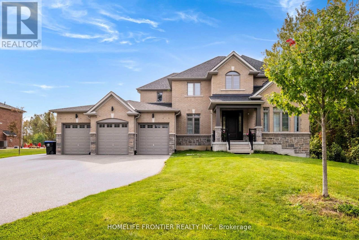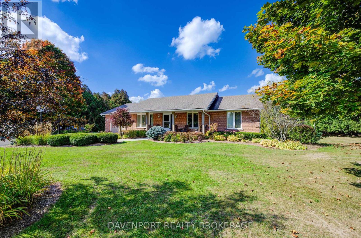1800 Radage Road
Kingston, Ontario
Stucco & stone 3+2 bed, 2.5 bath home on 10+ acres, surrounded by mature trees; this is a private oasis in the country that is only 10 minutes to the city of Kingston! The main level begins with the open concept, elegant living room & dining room. The living room features a fireplace with stone surround and hardwood floors. The chefs kitchen offers granite countertops, plenty of storage within the beautiful hardwood cabinetry, a 2-tier centre island with breakfast bar & sink. The kitchen leads to the breakfast nook which features 2 walls of windows and a vaulted cedar ceiling as well as a walk-out to the deck. The laundry room, 2-piece bath round out the main floor with a walk-out to the breezeway that leads to the 2-car garage. The upper level features a large primary bedroom with a vaulted ceiling and a spa-like 5-piece ensuite. The remaining 2 bedrooms are spacious with easy access to the main 3-piece bath. The lower level features a large rec. room and 2 additional bedrooms. **** EXTRAS **** The backyard features a large deck & gazebo. The large yard leads to an insulated 18 x 20 workshop which comes with heat & water as well as a finished loft. You can also walk along the path that leads you throughout the 10 acres. (id:27910)
Royal LePage Proalliance Realty
Bsmt - 43 Denrock Drive W
Toronto, Ontario
Location! Location! Large Two Bedroom Walk Out Renovated Basement Unit In Prestigious Bayview Village Area *One Year/Short Term Rent , Fully Furnished Private Entrance , Own Bath And Laundry ,Modern Kitchen , High Speed Internet , ,Pot Light, Three Minutes Walk To Subway Station , Three Minutes To High Ways, Walk Distance To Bayview Village Mall and YMCA, Canadian Tire , IKEA, Restaurants, Clinics, Hospital, One Driveway Parking Available. **** EXTRAS **** Fridge ,Stove, Washer& Dryer, Dishwasher, Microwave ,TV ,One Q Bd, One S Bd, Three Sofa, One Sofa Bed ,Dinning Table Set, All Electric Light Features. (id:27910)
Forest Hill Real Estate Inc.
6 Clanbrassil Road
Hagersville, Ontario
Experience country living in luxurious comfort of this meticulously renovated 1.5 stry home located in the quaint Hamlet of Clanbrassil - 25/30 min to Hamilton, Brantford & 403 - central to Cayuga, Hagersville & Caledonia. Gutted from studs-out this “Better Than New” rural “Beauty” is positioned proudly on 0.17ac corner lot enjoying 2 paved road entrances introducing 1,227sf of stylish interior w/attention to detail evident thru-out. Combination concrete & wood deck provides entry to stunning open concept living room & “Chef’s Envy” kitchen sporting chic, modern cabinetry, quartz countertops, tile backsplash, pantry & new SS appliances- continues to dining area, 2pc bath, convenient MF laundry, posh primary bedroom offering personal 3pc en-suite & direct entry to attached heated garage. Upper levels incs 2 sizeable bedrooms & 4pc main bath. Partial basement houses new hi-efficiency p/g furnace w/AC, water heater & hi-end water purification system. Relax or entertain in completely fenced rear yard enjoying concrete walkways leading to 275sf insulated “He/She” shed ftrs classic gable overhang, concrete floor, insulated roll-up rear door & wood stove heat source. New 2023/24 updates inc all closets inc organizers, spray foam insulation, drywall, electrical/plumbing/HVAC systems, flooring, kitchen/bath cabinetry, kitchen/bath/light fixtures, vinyl exterior siding, aluminum facia/soffit/eaves, roof covering, perimeter fencing & armour stone landscape. Rural Elegance Personified. (id:27910)
RE/MAX Escarpment Realty Inc.
44 Miller Drive
Hamilton, Ontario
Welcome To Beautiful 44 Miller Dr. - Recently Built, (2 years ago). A Bright & Spacious Custom 'Zeina Homes' Property in a Sought-After, In demand Exclusive Neighbourhood. Generously equipped Custom Kitchen with large Island, Granite countertops & Quality JennAir Appliances. Combination Chefs gas range/grill with double oven & handy pot filler + A Double built in wall oven Combo & Oversized fridge. Open concept main floor & Great Room have 10 foot Coffered ceilings w mouldings. Custom built-in wall unit w Fireplace. Efficient layout w Hardwood flooring throughout & upgraded tiles. 4 large bedrooms & 4 bathrooms. Spacious Primary Bedroom Has Walk In Closet & Large Ensuite With Duel Sinks. A Second Ensuite in another Bedroom Increases total Sq-footage above grade to 2275 SqFt, (All 4 Baths Have Stone Counter Tops). Lots of Quality/High End custom upgrades. Convenient & desirable Side/Separate entrance & rare '9 ft ceilings in 800 SqFt. unfinished Basement, (Imagine the possibilities). Oversized widows, Oak staircase, Pot lights (Interior & Exterior), exterior cameras. Builder lights replaced w crystal lights, updated chandelier, Zebra blinds throughout & lots more. **** EXTRAS **** **This Home comes with A Significant amount of Quality Builder Extras & Updates Included** - Please Refer to last 3 Pages In Photos for list. Minutes To All Amenities, Schools, Walking Trails, Shopping, Highways, Transit Etc.. (id:27910)
Cityscape Real Estate Ltd.
199 Pleasant Boulevard
Georgina, Ontario
Great starter or retirement home. Excellent South Keswick Location. Close to all Amenities: Shops, Schools, Restaurants, Banks, Transit. Beautiful 2 bedroom bungalow, renovated inside and out. Premium Lot with mature trees and private backyard. Use of private beach and park, just at the end of the street. Few minutes drive to Hwy 404 / Hwy 407 / Hwy 401 **** EXTRAS **** s/s stove, fridge, b/i dishwasher (inside the cupboard), washer & dryer, Gas fireplace, all electric light fixtures, window blinds, garden shed and all permanent fixtures. (id:27910)
RE/MAX Crossroads Realty Inc.
54 William Street
Northern Bruce Peninsula, Ontario
Exceptional waterfront property with clean, protected shoreline in Lions Head Bay just steps to the marina. Custom designed and built bungalow with walk-out. 2 fireplaces, hardwood flooring. Unique garage layout allows for lower level workshop and storage. Impeccably maintained with pride of ownership evident. Unlike any other lake house you have seen. Incredible location! Friendly entrance to water. Genuinely well priced by comparison. Must see in person to fully understand and appreciate all the features and benefits of this remarkable waterfront home and property. The owners live permanently in this location and boast about the many activities The Bruce has to offer and the comfortable sense of community. Quiet, no-through street with minimal traffic. A great weekend getaway retreat. Welcome to Lakefront Living! (id:27910)
Engel & Volkers Toronto Central
19455 Shaws Creek Road
Caledon, Ontario
Down the long driveway, amidst swaying trees and the gentle hum of nature, lies an unpolished gem waiting to be unearthed. Located in the rolling hills of Caledon on 81.43 acres, offering a mixture of woods, open workable land and even a pond with an island! As you enter the home, the main level offers a large games room with laundry and 3pc bath. Step up to the open concept kitchen, dining and living room with soaring cathedral ceilings and fabulous field stone fireplace. Next level offers 5 large bedrooms - two with ensuites. The lower level of the home offers a fabulous studio, rec room with wet bar, fireplace and walk-out to yard. This home presents a unique opportunity for those with vision. With the right touch, it has the potential to be reborn as a fantastic luxury country estate. Would make for a great hobby farm! **** EXTRAS **** Located on a paved road, only 9 mins to Orangeville, 20 mins to Hwy 410 and less than an hour to Toronto. 5 mins to Alton - Millcroft Inn & Spa, Alton Mill Arts Centre, bakery, cafe, Osprey Valley golf and more! (id:27910)
Royal LePage Rcr Realty
69 Don Valley Drive
Toronto, Ontario
Luxurious Fully Furnished In Prime North Broadview/Danforth Neighborhood. Only Main & Second Floor!!! Beautiful Layout With Open Concept Living & Dining, Gourmet Kitchen, Lovel Fam.Rm. 3 Lrg Bdrms All With Ensuite Bathr. Den Is Ideal For An Office, Can Also Be 4th Bdr. 2nd Flr Laundry. High End Appliances And Top Quality Finishing Throughout. 1 Car Garage And Additional 2 Car Parking. Short Commute To Downtown Financial District. Public Transit Just Steps Away. Lots Of Storage! **** EXTRAS **** Only main & second floor for rent!!! Basement used by the landlord. (id:27910)
Forest Hill Real Estate Inc.
15 Pc Lane
Prince Edward County, Ontario
The perfect cottage retreat tucked away on a private lane, over looking the waters of Adolphus Reach. This move in, totally renovated cottage is perfect for family and friends as well an STA for extra income. 3 bedrooms, 1 bath plus a working kitchen and an eating area overlooking the property and water. Generous sized deck and glass panels for unobstructed view. Enjoy those lazy summer afternoons, barbeques and fabulous sunsets. In the evening gather around a bonfire and gaze at the stars. Close to Lake on the Mountain, Waupoos, the Cider company, Wineries and great restaurants. North Marysburgh offers a Recreation hall with many activities for its residents. (id:27910)
Chestnut Park Real Estate Limited
9950 Britannia Road
Milton, Ontario
LOCATION LOCATION LOCATION! Excellent Opportunity for investors and renovators! This charming century home built on a lot size of 106 x 202 sqft, is situated in the most desirable developing area of milton. This property offers tremendous potential for growth and prosperity. This perfect spot to live and use as an investment. Just minutes away from schools, restaurants, libraries and shopping malls making it the perfect location for families and convenience, seekers. This property features a newly built modern shed/ building boasting 1600 sqft of high ceilings and exceptional amenities. Equipped with in-floor heating, water supply and top-notch electric wire works throughout the building, this shed/building offers possibilities for your ventures. Don't wait! Seize this golden opportunity today to turn your investment dreams into reality! **** EXTRAS **** This Is A Property That Is Located In The Centre Of Milton's New Historical Downtown. New Development Started, The Project Is Known As Boyne Survey Secondary Plan Area In Milton. (id:27910)
Exp Realty
120 Hess Street S
Hamilton, Ontario
Great opportunity and a fantastic location. 120 Hess St S in West Hamilton in the heart of Durand district. This 2.5 storey solid brick Muli-residential home features 3 separate self-contained units with their own entrances. As you enter you will find an original grand character to the home with lots of modern updates and original woodwork throughout the house. Including wood floors, doors, trim and staircases. The front door leads you to the Second floor multi level unit that includes 2 generous size bedrooms, 2 bathrooms, eat-in kitchen, laundry, and a fantastic top floor loft. The main floor unit entrance is located in the back, features include a full-size kitchen, full bath, living room with gas fireplace, laundry and large bedroom. The basement unit has its own entrance and is also accessed from the back. It includes a large kitchen, dining area, living room space, one bedroom and laundry. Must be seen to appreciate the true quality and craftsmanship of this home. Perfect opportunity for investors or anyone looking for an owner-occupied situation. Great long-term tenants would like to stay if possible. This property is located close to Locke St shopping and entertainment as well as Hess St Historical Village. Minutes from your door you will find schools, Hospitals, parks, public transit, Hamilton Go train station and much more. (id:27910)
RE/MAX Escarpment Frank Realty
10 Pine Hill Road
Toronto, Ontario
Located in prestigious South Rosedale, this magnificent residence boasts spacious, light-filled formal principal rooms. The eat-in kitchen features an island, breakfast bar, built-in pantry, and high-end appliances. Unwind in the grand living room with a marble fireplace and French doors that seamlessly blend indoor and outdoor living. The dining room sets the stage for elegant soirees and memorable dining experiences. The primary suite offers a 5-piece ensuite, 3rd floor custom boudoir, and vanity room. The second primary bedroom features a lovely 4-piece ensuite and walk-in closet. The office, which could be used as a bedroom, is a haven of creativity featuring double-height ceilings, a loft, skylight, and exquisite marble fireplace. The third floor features two bedrooms, sitting room and a well-appointed 3-piece bathroom. The lower level is thoughtfully designed including a recreation room, built-in bar, bedroom, 3-piece bathroom, laundry room, and plenty of storage. The two-car garage and wide driveway provide ample parking. Outside the landscaped gardens with deck offer the perfect backdrop for outdoor enjoyment year-round. This residence embodies luxury living in Toronto's sought-after neighbourhood. **** EXTRAS **** Steps to subway, restaurants & shops of Yonge street. Located near prestigious private schools. Proximity to Rosedale Valley with access to nature and trails. (id:27910)
Chestnut Park Real Estate Limited
225 First Avenue
Shelburne, Ontario
This property is being sold as is condition for lot value only. In a great location for potential business. Potential to build a commercial/residential type property. Potential for commercial on main floor and living quarters upstairs. The property can only be seen from outside, no inside showings. (id:27910)
Century 21 Millennium Inc.
7833 Longhouse Lane
Niagara Falls, Ontario
Welcome to a residence where modern design meets functionality in the heart of Niagara Falls. This exceptional home offers a lifestyle of modern convenience. This unique design provides two separate above grade living spaces allowing for incredible versatility and connectivity with the rest of the home. Upon entry, you're greeted by an abundance of natural light and contemporary design elements. The main level boasts seamless transitions between living spaces, including a well appointed kitchen with walk-in pantry, dining area, family room plus a unique office/homework area and a convenient main floor laundry room, ensuring every aspect of daily life is effortlessly accommodated.As you ascend from the main floor, you are greeted by the stand out feature of the home. The grand, second above grade, living space which offers endless possibilities for relaxation or entertainment. This is the perfect spot for gathering with family and friends, or kids play/games area. Continuing to the upper level, discover a sanctuary of tranquility in the primary bedroom suite. Here, you'll find not one, but two walk-in closets, providing ample storage space for your wardrobe and accessories. The ensuite bathroom features luxurious amenities, including a spa-like soaking tub and a separate shower, creating an indulgent retreat within your own home. Three more good sized bedrooms complete the upper level of this home. The unfinished basement with larger above grade windows awaits your creative touches.Outside, the backyard beckons you to unwind in nature's embrace. Whether you're hosting a barbecue on the patio or enjoying a quiet evening with family and friends, the outdoor space offers endless opportunities for leisure and relaxation. (id:27910)
Exp Realty
7833 Longhouse Lane
Niagara Falls, Ontario
Welcome to a residence where modern design meets functionality in the heart of Niagara Falls. This exceptional home offers a lifestyle of modern convenience. This unique design provides two separate above grade living spaces allowing for incredible versatility and connectivity with the rest of the home. Upon entry, you're greeted by an abundance of natural light and contemporary design elements. The main level boasts seamless transitions between living spaces, including a well appointed kitchen with walk-in pantry, dining area, family room plus a unique office/homework area and a convenient main floor laundry room, ensuring every aspect of daily life is effortlessly accommodated.As you ascend from the main floor, you are greeted by the stand out feature of the home. The grand, second above grade, living space which offers endless possibilities for relaxation or entertainment. This is the perfect spot for gathering with family and friends, or kids play/games area. Continuing to the upper level, discover a sanctuary of tranquility in the primary bedroom suite. Here, you'll find not one, but two walk-in closets, providing ample storage space for your wardrobe and accessories. The ensuite bathroom features luxurious amenities, including a spa-like soaking tub and a separate shower, creating an indulgent retreat within your own home. Three more good sized bedrooms complete the upper level of this home. (id:27910)
Exp Realty
804 Green Mountain Road E
Stoney Creek, Ontario
Welcome to your dream country retreat, just minutes away from city conveniences! This spectacular property boasts everything you need for luxurious country living, with the added bonus of excellent potential for running a small business right from home. 20+ Acres with six spacious bedrooms and four beautifully appointed bathrooms, this home offers ample space for your family and guests to relax and unwind. For those with entrepreneurial spirit, this property presents an incredible opportunity. With six generously sized garage/storage bays measuring 20x60x10 each, you'll have plenty of space to store equipment, vehicles, or inventory for your business ventures. Imagine the possibilities – from a workshop or studio space to storage for your small business inventory, the options are endless. Don't miss your chance to own this exceptional country living property with fantastic potential for both relaxation and entrepreneurship. Room sizes approximate, Schedule your private tour today and start living the life you've always dreamed of! (id:27910)
Century 21 Heritage Group Ltd.
Keller Williams Complete Realty
3200 Greenburn Place
Pickering, Ontario
Spectacular, waterfront home built with the entertainer in mind and situated in an absolutely serene setting in the very private and prestigious Staxton Glen Estates community. Nestled in a private cove of the 22 acre lake, this is truly a one of a kind home offers over 10,000 sq ft of luxurious living space with all the bells and whistles you would expect plus an array of wonderful surprises. Make wellness and relaxation a seamless part of your daily routine with your private, indoor swimming pool, sauna and hot tub or just relax outdoors in this Muskoka like outdoor setting. Shared ownership of the lake offers access to a common beachfront with fire pits and huge beach volley ball court. **** EXTRAS **** Ground source heat/cooling, Wolf built in paneled fridge, paneled built in dishwasher, built in oven and stove, clothes washer/dryer, electric light fixtures, window coverings & any associated remotes. Spacious 3 car garage with... (id:27910)
RE/MAX Hallmark First Group Realty Ltd.
28 Dyer Crescent
Bracebridge, Ontario
Welcome to this stunning 2-storey detached home built by Mattamy. This never-lived home has the deepest lot in the community. This unique ravine lot with walkout basement property features 4 bedrooms with 3.5 luxurious washrooms, a double car garage. This Home is Literally The Perfect Home For any Family That Loves to Enjoy A home That Shows True Pride of Ownership. (id:27910)
Homelife/miracle Realty Ltd
12 Hope Crescent
Belleville, Ontario
!!! Immaculate !!! Extra -Wide Lot !!! Very Practical Layout With Sep Living, Family and Dining Room !!! Custom - Built Kitchen W/ Built -In Appliances , Extended Kitchen Cabinets , Granite Counter Top ,Gas Stove !! Huge Space For Dine -In Area !!! Private Computer Nook Perfect For Work From Home !!! Family Room With Fireplace and W/O To Beautiful Fenced Backyard W/Fixed BBQ and Pergola to Relax Outside !!! Entry From Garage To Home !!! Fully Finished Basement Have Plenty Of Open Rec Space For Gym or Entertainment Area Area W/Built-In Surround Sound and Gas -Fireplace !! Custom-Built Sauna In Basement !! All 4 Good Size Bedroom With Lots of Natural Light !! No Carpet In whole House !! Very Neat And Clean !!! Ready To Move -In !! Located walking distances to schools, Mary Anne Sills track, and shopping !! (id:27910)
Royal LePage Flower City Realty
440 German School Road
Brant, Ontario
Circa 1860, this impressive house was built by one of the original founding families of Brant County. Triple brick and balloon frame construction, Palladian stone arches and lintels, highly detailed corbels and frieze, intricate chimneys and exposed stone foundation are all in excellent condition. The gracious receiving rooms remain unmolested with original 13' ceilings, plaster mouldings, virgin pine floors, stippled trim, 18"" baseboards, grand staircase with hand turned balustrade and original doors, hardware and millwork throughout. Just over two acres of land backing onto prime agriculture, the offering includes a 3,000 sq ft insulated shop and the original, single horse carriage house. Currently set up as 3 separate units but could be converted back to it's splendid single family heritage. Located on a quiet, paved road between the towns of St. George, Glen Morris and Paris with all their amenities yet surrounded by farmland makes this an unmatched opportunity. (id:27910)
Sotheby's International Realty Canada
197 Hyland Drive
Greater Sudbury, Ontario
Excellent Opportunity for investors or first time home buyers. Bachelor apartment in the basement with Walkout from the front. Location is close to Hospital, School, Public Transportation, groceries and to all amenities. Beautiful custom built stairs to hill top patio. Tenant willing to stay till Oct 2024 and lease can be extended. **** EXTRAS **** Water heather Rental. Fridge , stove , washer , dryer and blinds (id:27910)
RE/MAX Gold Realty Inc.
168 Macnab Street N
Hamilton, Ontario
RSA & IRREG. Only $649,000 Each . ""Estate Sale""High demand area. A GEM near Jamesville downtown district. Attention to all investors and contractors or personal or family use. Were 2 properties. For many years now unique layout side by side 2 strys. Used as single family main floor 3 bedrm + 2 upper 2 bedrm in-law suites. Approx 4,682 sq ft of living space includes added rear addition. 3 hydro meters, 2 water meters, 2 furnaces. New wiring + windows. Great money maker and opportunity knocks. Very high ceilings. Not drive-by and must to view. Walking distance to everything you want (no car needed) walk to Go Train/Bus station and famous art crawl event, yacht club and the bayfront water park surrounding areas. (id:27910)
RE/MAX Escarpment Realty Inc.
100 Game Creek Crescent
Brampton, Ontario
4+1 Bdrm, 4 Bath Fully Detached Home On a Premium Corner Lot. Open Concept Main Floor W/ 9Ft Ceiling, Hardwood Floor, Oak Staircase. Spacious Living & Dining Room, Sep Family Room. Upgraded Eat In Kitchen W/ Quartz Countertop, S/S Appliances, Backsplash & Large Pantry. Huge Master Bdrm W/ 5 Pc Ensuite & W/I Closet. W/O From Kitchen To A Large Deck Ideal For Entertaining Family & Friends. . A Must See Home. One Bed room Legal basementApartment (id:27910)
Save Max Supreme Real Estate Inc.
Main - 128 Sabrina Drive
Toronto, Ontario
Newly Renovated Including Soundproofing, Bright And Spacious 3-Bedroom Bungalow Offers A Modern Washroom With Custom Glass Shower, New Hardwood Floors, Modern Eat In Kitchen, Pot Lights Throughout, Large Closet Space With Lot Of Shelving And Storage And Private New Laundry. 3 Entrances. High Ceiling. Walk Out Patio. Walk Out Deck. Security Camera. Includes A Beautiful Private Yard. Two Parking Spaces. Large Garage Space. 1 Min Walking Distance To Ttc, 4 Mins To Highway. 1 Min To Parks & French Schools 2 Mins To Plaza With Bank, Doctors' Office And Health Offices. 20 Mins To Subway. Main Floor Only. **** EXTRAS **** Soundproofing. French, Catholic, And Public School In Walking Distance. Large Private Yard, Parking On Driveway. Tenant Pays 60% Utilities And Is In Charge Of Taking Care Of Lawn And Snow Removal. (id:27910)
Century 21 Best Sellers Ltd.
2609 Longridge Crescent
Oakville, Ontario
Executive Residence River Oaks Community! This home boasts over $70,000 in glass sunroom& upgrades w/ stone driveway for accommodate 4 cars. The entire house is fitted with luxurious solid wood flooring. Dinning area opens to glass-enclosed outdoor living area w/ integrated lighting. Main floor laundry area & 2pc washroom. Find four spacious bedrooms upstairs, The primary bedroom is generously sized and includes a ensuite bathroom. Additional bedrooms share a 4pc bath. Finished basement includes a large rec room and ample storage space. The Backyard Oasis, Features A meticulously constructed sunroom and garden shed. Close To Amenities: Shopping, Schools, Restaurants & Access to Major Highways. This Home Is Not Just a Residence; It's a Lifestyle. Your Perfect Home Awaits! (id:27910)
Jdl Realty Inc.
47 Allegra Drive
Wasaga Beach, Ontario
WALK OUT BASEMENT- PREFECT FOR IN-LAW SUITE. This 3-bedroom, 3-bathroom home is the perfect blend of modern design & cozy comfort. This home is move in ready. The main floor features an updated kitchen with extended upper cabinets, new Quartz countertop, sleek stainless steel appliances, glass backsplash & spacious island. The kitchen seamlessly flows into the dining room and living room, creating a warm and inviting atmosphere for entertaining guests or relaxing with family. The living room boasts a cozy gas fireplace, perfect for curling up with a good book on a chilly evening. Just off the living room, there is a walkout to the deck, where you can take in the stunning tree-lined view while enjoying your morning coffee or hosting a summer barbecue. The master bedroom is a true oasis, with a 4 PC ensuite, recently upgraded with Quartz countertop, new sink & faucet & a spacious walk-in closet. The additional bedroom on the main floor is perfect for children, guests, or a home office. The fully finished walk-out basement w/ 9ft ceilings, is a great space for an in-law suite, with an extra bedroom/office space & a full bathroom. The extra deep double car garage with inside-entry is a convenient feature that adds to the overall appeal of this home. Other notable features include updated light fixtures, zebra blinds in living room & second bedroom, in-ground sprinkler system & central vacuum. The second bathroom vanity has also been upgraded with new Quartz countertop, new sink & faucet. Recently painted. Main floor square footage is 1175, as per builder and 800 square foot finished basement. Total finished space is about 2000 square feet. Located just a short walking distance from the beach, this home offers the perfect balance of comfort & convenience. Whether you are looking for a permanent residence or a vacation home, this property is sure to impress. (id:27910)
Royal LePage Locations North
216 Colborne Street N
Bradford West Gwillimbury, Ontario
Don't Miss This One!!! Welcome To This Bright And Cozy Home Located In The High Demanding Area!! Best Location In The Heart Of Bradford! Large Living Room & 3 Spacious Bdrms, W/O To Fully Fenced Yard. Steps To Everything.And So Many More! **** EXTRAS **** All Elfs,Existing Window Coverings,2 Fridges, Washers & Dryers, Cac. All Demensions & Taxes Verified By Buyer, Seller & Listing Agent Do Not Warrant The Retrofit Status Of Basement.Price To Sell. (id:27910)
Homelife New World Realty Inc.
71 Grandvista Crescent
Vaughan, Ontario
Custom Built, One Of A Kind Mansion On A 1.08 Acre Lot With Over 11,000 Sq Ft Of Living Spacing Backing Onto A Conservation Ravine. Features 30 Ft Ceiling Upon Entering The Home With 12 Ft Ceiling On First And Second Floor, 6 Pc En-Suite, Gourmet Kitchen With Miele Appliances, Heated Flooring, Elevator & Commercial Style Kitchen In Bsmt. This Luxurious Home Is An Entertainers Dream Located In The Heart Of Vaughan In One Of The Most Prestigious Neighborhoods. (id:27910)
RE/MAX Atrium Home Realty
59 Meagan Lane
Quinte West, Ontario
Brand new home at affordable price! This raised bungalow offers over 1550 Sq Feet Of Finished Space. Featuring 2 Bedrooms plus a den, 2 Baths, garage, Great View Of The Trent Valley And A Private Back Yard, With No Neighbours Behind, and paved Driveway. Primary suite has Ensuite Bath With Walk In Closet. Kitchen with huge island, pantry, Patio Door To Private Deck. Laundry Room On Same Floor As Bedrooms, Forced Air Gas, Central Air, Air Exchanger 7 Year Warranty Plus Lots More. Located In Quiet Village Of Frankford You Can Walk To The Trent River And Hike On Miles Of Walking Trails But Are Still Only 20 Mins Or Less To Belleville/401/CFB Trenton/Walmart/Golf Courses And Beach Access. (id:27910)
Royal LePage Proalliance Realty
1398 Old Milford Road
Prince Edward County, Ontario
The investment opportunity youve been waiting for! Five self contained units set on 47 acres, less than 15 minutes from Picton. Significant interior and exterior updates including four of the units being furnished with new appliances. Heating and cooling has been updated for the units as well as the garage. Hydro has been updated and runs underground from the road. A new generator is hooked up. A brand new well was installed on the property ensuring adequate water supply to the units. The garage is outfitted with laundry hookup and washroom. The back room of the garage would make a perfect office space. There is a above ground communal pool with wooden deck and fencing, all in great shape. Looking for space to house staff of an existing County business? Looking to take over a profitable investment? Live in one of the units and collect rent from the remaining four? With very few existing desirable multi units this is a fantastic opportunity to take advantage of a market need. (id:27910)
Chestnut Park Real Estate Limited
1538 Farrow Crescent
Innisfil, Ontario
Welcome Home to this exceptional 4 bedroom, 3 bathroom bungalow located in a desirable Innisfil community close to amenities,schools,parks, the water and a just a short drive to Hwy 400, Bradford & Barrie. Double door entry into the bright foyer. Open concept & veryfunctional main floorlayout with 9ft smooth ceilings, hardwood floors, potlights, California shutters & so much more. Chef's dream kitchen w/quartzcounters, centre islandw/breakfast bar & sleek light fixture, plenty of cabinetry, breakfast area & high-end stainless steel appliances. Family roomw/walk-out to fenced backyardis perfect for relaxing and entertaining family & friends. Inviting Primary bedroom suite complete with luxurious spalikeensuite & walk-in closet. Spacious secondary bedrooms. Main Floor Laundry w/front load Whirlpool washer & dryer. Plus plenty of additionalliving space in the finished lower level w/abovegrade windows, recreational room, gym/office area, additional bedroom & bathroom. **** EXTRAS **** All electric light fixtures, gas stove, microwave, fridge, dishwasher, washer & dryer, closet organizers, window coverings/shutters,sauna,central air conditioner, central vacuum system, garage door openers & remotes. Hot water tank owned. (id:27910)
RE/MAX Hallmark Realty Ltd.
44 The Bridle Path
Toronto, Ontario
Prime Ravine Property With Classic Mid-Century Residence In One Of Toronto's Most Prestigious Neighbourhoods. Over 1-Acre Of Wooded Privacy Borders On Beautiful Windfields Park. Update Or Build Your Dream Home. Custom Raised Bungalow W/Over 4,000 Sq. Ft. Of Living Space. 5 Bedrooms, 5 Bathrms, 3 FP & Panoramic Views From Every Principal Rm. Wrought Iron Gates In Natural Stone Walls Open To Entry's Garden Courtyard. Foyer W/ Barrel Ceiling & Crown Moulding. Cozy Den W/Marble FP & Pegged Wood Floor. Le Bistro Kitchen W/ S/S Appliances & Breakfast Nook. Formal Dining Rm W/ B/I Cabinets & Outdoor Pool View. Bright Living Rm W/ Walls Of Windows, Marble FP & W/O To Pool. Bedrm Wing Features 4 Large Bedrms W/Hardwood Flrs & Double Closets. Primary Bedrm W/ Dressing Rm, 5-pc Ens & W/O To Courtyard. Spacious L/L Rec Rm W/Wet Bar, Beamed Ceiling & Brick FP. 2 More Entertainment-Sized Rms W/ W/O to Yard. Home Gym, Laundry Rm & 3-Pc Bathrm. Steps To Finest Private & Public Schools, Shops & Eateries. Endless Possibilities For Developers & Dreamers At This Unique Property. Architects Ilustration Attached. Property Is Subject To The Review Of Relevant Governing Authorities. Seller, Architect, & Real Estate Representative Make No Representation As To The Accuracy Of The Size Of Home Which May Be Built. Buyer Shall Rely On Their Own Professionals. (id:27910)
RE/MAX Realtron Barry Cohen Homes Inc.
763 Third Avenue
Peterborough, Ontario
763 Third Avenue is a charming brick bungalow that features three bedrooms on the main level, along with an open concept living room and kitchen. The lower level features two additional bedrooms, laundry, a family room and a storage room. This property is situated in a great location, close to parks, shopping, bus routes and downtown. Along with a lovely backyard and carport, this is a MUST SEE!!! (id:27910)
Century 21 United Realty Inc.
7215 Old Scugog Road N
Clarington, Ontario
Century brick farmhouse on approx. 94.5 acres, on two road frontages (Old Scugog & Conc. 7). 35'x54, implement barn attached double garage with loft and access to house, w/o to deck. Home and Property being Sold in where is condition no representations or warranties. **** EXTRAS **** Updated: Most Windows, Shingles (except for roof on the north side of the garage), Eves, Vinyl Siding (id:27910)
Royal LePage Frank Real Estate
2145 Sandringham Drive
Burlington, Ontario
3 Bedroom back split in desirable neighbourhood with mature trees. The kitchen has newer cabinets and appliances. The dining room near the front door could also be used as a home office. There is much hardwood and ceramic flooring, also some laminate flooring. The master bedroom is spacious with double sliding doors to a quiet mature fully fenced back yard. The 2nd entrance has direct access to the basement stairs and could be a private entrance to an in-law unit. The basement rec-room is large with a corner fireplace. 3 minute drive to Hwy 407 and 5 minute drive to QEW and 15-20 minutes to 401. (id:27910)
Realty Network
168 Macnab Street N
Hamilton, Ontario
“Estate Sales” 2 properties side by side being sold as one property approx $649,000 each. Great value! Lots of opportunity and possibilities. 3 hydro meters, 2 gas furnaces, 2 water meters. 13 rooms great for student rental, investment, residential personal use where families can live together and share all expenses. Lots of options. Excellent downtown location near Go Train station and walk to everything you want. A bus stop infront. Start packing and this could be a good “Money Maker”. (id:27910)
RE/MAX Escarpment Realty Inc.
48 Larchwood Circle
Welland, Ontario
LANDLORD.LOOKING FOR AAA PROFESSIONAL TENANTS, PERMANENT FULL TIME EMPLOYED, GOOD CREDIT. NO SMOKING and PETS. TENANT TO PAY ALL UTILITIES.PLEASE FORWARD RENTAL APPLICATION FIRST FOR THE LANDLORD TO PREVIEW AND CONFIRMATION OF APPOINTMENT. 24 HOURS IRREV ON ALL OFFERS . ATTACH FORM 801 & SCH B TO ALL OFFERS SF and RSA. CLOSE TO NIAGARA COLLEGE (id:27910)
RE/MAX Escarpment Realty Inc.
264 Macnab Street S
Hamilton, Ontario
Location! Durand area Welcome to 264 Macnab St S over 5800 sq ft of living space, built in 1870, 4-unit home, zoned 3 unit legal non-conforming. Stunning architecture, incredible character & charm. A rare find & opportunity to own a part of Hamilton’s elite homes. Double dr entry. Lrg foyer w/ spiral oak staircase & banister, Main flr has bachelor unit w/ large sitting rm, fireplace, bay window, kitchenette. Also on main level is a massive 1826 sq ft 2bedrm unit, w/separate dining rm, bay window, crown moulding, large living rm w/fireplace, hardwd flrs, large master w/ ensuite & large closet, kitchen w/ 3 appliances, 2 pc powder rm. 2nd flr unit is approx. 1606 sq ft w/ 2 bedrms, dining rm to deck, master bedrm w/ fireplace, kitchen w/ 3 appliances, lrg 4-piece bath, powder rm and side entrance to side drive. 3 rd. level unit is approx. 1200 sq ft, lrg living rm w/ fireplace & skylights, kitchen w/ door to deck & fire escape, 2 bedrms w/ walkthrough ensuite bathrm, 3rd bedrm or den. Full basement w/ sep entrance to laundry rm that tenants share, the rest is for storage. Each unit has their own furn, hydro & water heater. gorgeous large lot w/ parking for tenants, detached garage, lots of trees and bushes located in yard/interlocking sitting area, fire escape to all levels, remarkable location steps to St Joseph’s hosp, downtown, escarpments & trails, minutes to 403 and Mohawk College. Allow 24 hrs notice for showings, zoning certificate attached rm sizes apprx. & irreg. (id:27910)
Keller Williams Complete Realty
22 Stewart Crescent
Essa, Ontario
Beautiful 4 years old bungalow with walk out basement! Total living space over 4700sqft, spend over $250K for upgrades! 18ft ceiling in the living room & kitchen , Central vacuum, Oak hardwood floor, Custom made sauna, Rough-in cold and hot water in the basement, swim spa! Much much more! This home is a rare offering for those who appreciate a warm living space with exquisite detail, while also desiring one-level living. Must see! (id:27910)
Homelife Landmark Realty Inc.
16 Fr 122 Route
Galway-Cavendish And Harvey, Ontario
Year round waterfront home situated minutes from Bobcaygeon and Buckhorn and only 90 minutes from the GTA. Enjoy everything that living on the lake has to offer when you move to this spacious 3 bedroom , 2 bath walk up bungalow boasting Direct waterfront on a protected Bay on the Trent System. Kid friendly level entry waterfront and a sand swimming area is perfect for Pets, seniors and children. The focus in this area is on family fun, fishing and good times! Pigeon Lake and the Lakes of the Trent Severn offer endless hours of water fun and miles of shoreline to explore. Fishing, surfing, canoeing and Kayaking can be experienced right from your own dock. The upper deck is perfect for relaxing while you enjoy an unobstructed view over the Lake and the Lower Level Screened room is perfect for bug free games nights! Kitchen, livingroom and Primary bedroom all walk out to the lakeside deck which is surrounded by glass railing providing unobstructed water views. (id:27910)
Royal Heritage Realty Ltd.
1036 Turner Way
Central Frontenac, Ontario
Welcome to this stunning property location on picturesque Kennebec Lake. The cottage is currently undergoing renovations, making it the perfect canvas for you to add your personal touch or recreate your dream getaway on the existing footprint. Imagine waking up to 100 feet of waterfront right at your doorstep, a level lot complete with a sandy beach for kids to play and deep water off the dock for swimming and boating adventures. The open concept design and woodstove provide a cozy atmosphere, while the walk-out deck offers breathtaking views of the lake front where you can also enjoy the sounds of nature. The property services include a new septic & pump, lake drawn water source, and 100 amp breaker hydro. This property offers year-round access, ensuring that you can enjoy its beauty in every season and what really sets this property apart is its fly-in accessibility adjacent to the Baker Valley Aerodrome. The potential is truly endless! (id:27910)
Royal LePage Proalliance Realty
2122 Royal Gala Circle
Mississauga, Ontario
Welcome to this luxurious home. 3 Story home with elevator installed from basement to 3rd floor. 4 beds 3 1/2 baths, quartz counters, top balcony to master bedroom. 10 ft ceiling on 2nd floor. 10 mins from local mall. **** EXTRAS **** No handicap access only by elevator. (id:27910)
RE/MAX Realty Specialists Inc.
19 Laughton Avenue
Toronto, Ontario
Large Semidetached House In High Demand Davenport/Symington Area. Family Friendly Neighborhood. Top Rated Schools. Family Size Very Large Kitchen With Access To Backyard. High Ceiling. Location! double Garage. 10 Min Walk To Subway. 1Min To TTC. 5Min To Trendy Junction Strip, Stockyard And Walmart, Freshco, 1 Min Walk To Up Express. Well Kept Property. Very Good Potential. Opposite Children Park. Main floor /bsmt/and 2nd floor are tenanted. **** EXTRAS **** Roof Done In 2015. (id:27910)
Royal Star Realty Inc.
141 Ardagh Road
Barrie, Ontario
Great starter home or investment in a fantastic location. Many upgrades throughout including laminate flooring, pot lights, and stainless steel appliances. Upstairs has 2 bedrooms, 4-piece bath and full kitchen. Basement has 2 bedrooms, a 3-piece bath, and a full kitchen. Two hydro meters. Close to all amenities, parks and schools. (id:27910)
RE/MAX Hallmark Chay Realty
1109 Muriel Street
Innisfil, Ontario
BEAUTIFUL FAMILY HOME BACKING ONTO PARKLAND! Spacious 4+1 Bed | 3 Bath | Approx 2800 Fin Sqft Home In The Heart Of Alcona. Big Eat-In Kitchen w/Breakfast Bar & Stainless Steel Appliances. Formal Dining Room. Family Room w/Gas Fireplace. 9 Foot Main Floor Ceilings. Hardwood & Ceramics. Spacious Primary Suite w/Ensuite Bathroom & Walk-In Closet. Large Spare Bedrooms. Lower Level Rec Room, Den/Bedroom + Central Vac Rough-In. Huge Fenced Yard w/Mature Trees & Patio. Double Garage w/Inside Entry. Tumbled Stone Walkway & Patio. Covered Front Porch. 4 Car Driveway (No Sidewalk). RECENT UPDATES: Furnace, Air Conditioner, Shingles, Lighting & Garage Doors. Family Friendly Neighbourhood Close To Schools, Parks, Shops, Rec Centre & The Sparkling Shores Of Lake Simcoe. EXCELLENT OPPORTUNITY! **** EXTRAS **** Beach, Dog Park, Landscaped, Library, Major Highway, Marina, Park, Place of Worship, Playground Nearby, Rec./Community Centre, School Bus Route, Schools (id:27910)
RE/MAX Hallmark Chay Realty
1195 Shore Acres Drive
Innisfil, Ontario
Welcome to 1195 Shores Acres! This Luxury Custom Built 4 Bedroom Home is Situated on a Large Private Lot w/ Steps To Lake Simcoe Marina. Boasting a Modern Open Layout w/ Upgrades from Top to Bottom. Fitted w/ a Custom Kitchen Featuring a Stunning Granite Waterfall Counter, B/I Thermador Appliances, Epoxy Flooring & Large Pantry. Other Stunning Details Include: Coffered Ceilings, Crown Molding, Wainscoting & Pot Lights T/O Main Flr. Executive Private Office on Main w/ Custom Bookcase & Storage+ Extra Office w/ French Doors. Step Upstairs to a Luxurious Master Bedroom w/ Full Walk-In Closet &5 Pc Spa Like Ensuite. Closet Organizers T/O all Bdrms & 2nd Flr Laundry Room. Walk-Out to Your Own Backyard Oasis Featuring a Heated Saltwater Pool (20X40), 3 Tiered Waterfalls, B/I Napoleon Bbq Station, Pool House w/ Fireplace, Sitting Area, Bar & Outdoor Bathroom + Much More! Don't Miss the Chance to See this Unique Property! **** EXTRAS **** R/I for Heated Floors In Basement & Garage. 3 Car Insulated Garage w/ Epoxy Flooring. Convenient 2nd Flr Laundry Room. Pool House w/ Bar, Lounge, Washroom, Storage & Mechanical Room. New Pool Heater. New A/C. (id:27910)
Homelife Frontier Realty Inc.
1045 Canal Road
Bradford West Gwillimbury, Ontario
Excellent opportunity to own a 20 acres Holland Marsh rich black soil vegetable farm in between two rivers, sufficient water supply, conveniently located off highway 400 exit, featuring 5 bedrooms and 1 bathroom bungalow, it comes with a storage barn/workshop with 3 coolers, 6 greenhouse frames, the property, greenhouses and barn/workshop are ""As Is"" (id:27910)
RE/MAX Excel Realty Ltd.
083515 Southgate 8 Road
Southgate, Ontario
This is one extraordinary property on approx. 4 acres. Located in an estate development just minutes to the town of Mt Forest this property is a must see. The 4 bed 2.5 bath home has had numerous updates, starting with the lovely new white kitchen which features ceiling height cabinetry, a pantry and crown molding. You will be sure to love the main bath with quartz counters and ceiling height linen tower, which was renovated just this year. So many reasons to love a walk out basement and this one has two points of entry! The rec room has a propane fireplace and we can all appreciate ample storage and this lower level features some very creative storage solutions. Everything about this property is custom built including the professional landscaping with natural stone and a stone stair case; which could be the perfect back drop for family photos! This property has two entrances off the paved road and the secondary driveway leads to a massive parking & storage area for your toys and the 28 X 40 shop! This Shop is the perfect set up; it's insulated, heated, 12' ceiling and has 2 roll up doors!! The builder didn't leave anything out of this property, including a Briggs & Statton Powergroup Generator that has capacity to run the full property include the shop and the outdoor lighting. Front porch has newer composite decking and is a lovely spot to sit and enjoy the outdoors. Dont miss your chance to view this truly exceptional property book you're viewing today! (id:27910)
Davenport Realty


