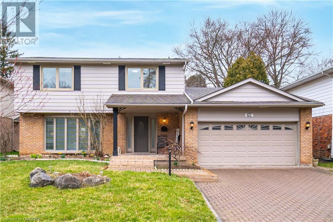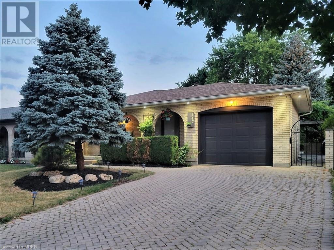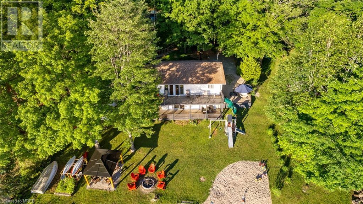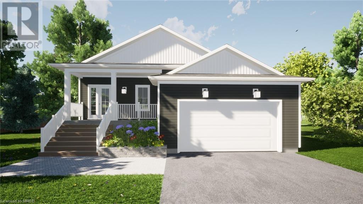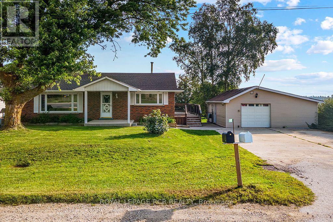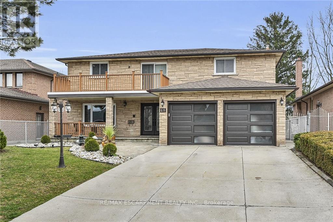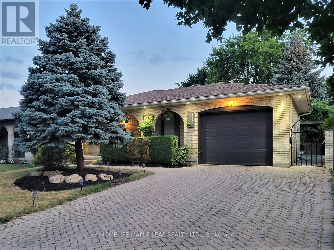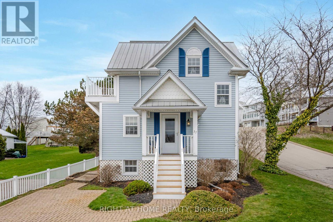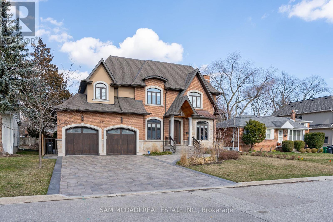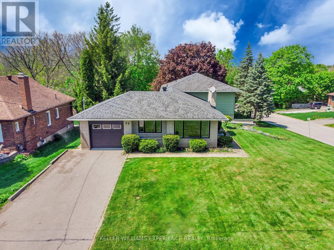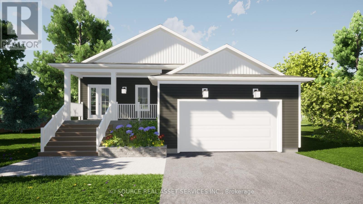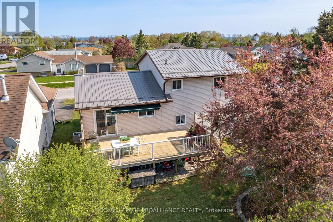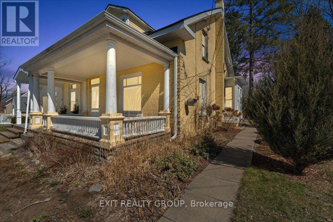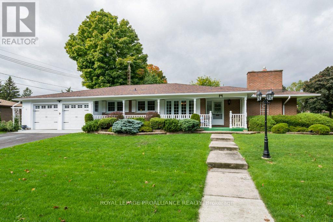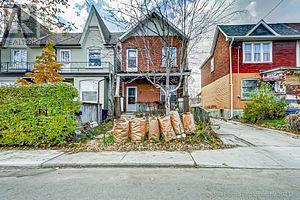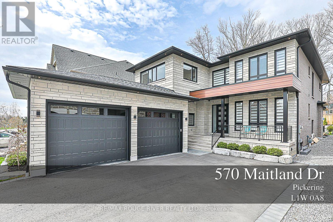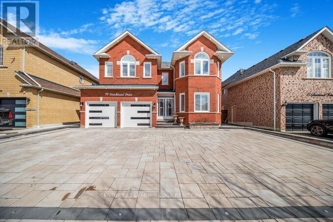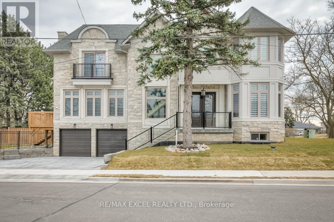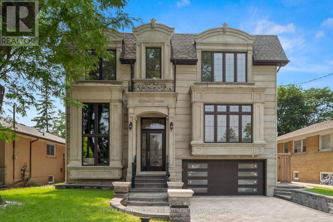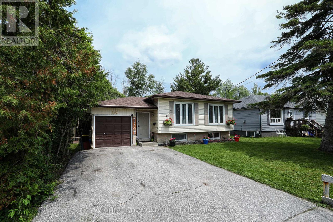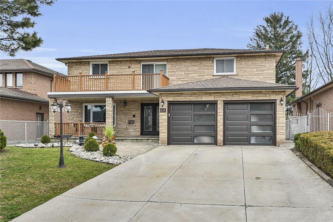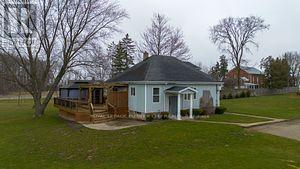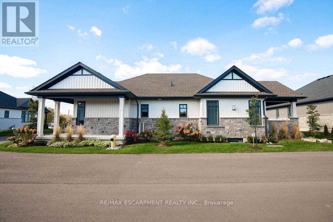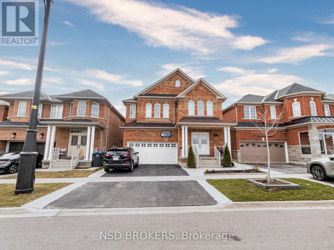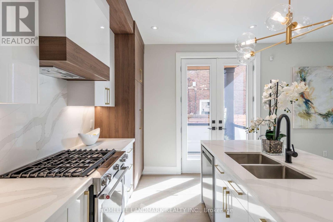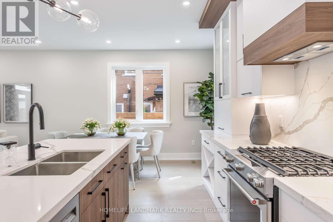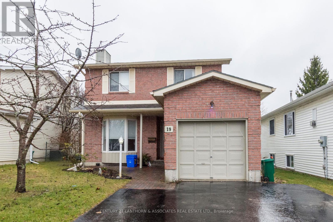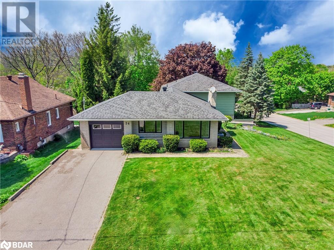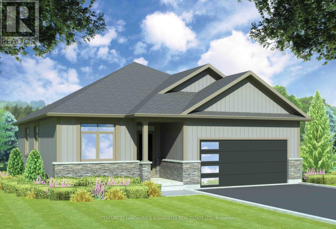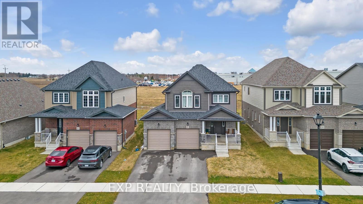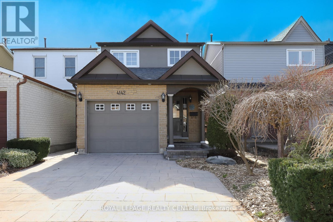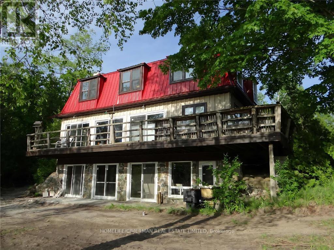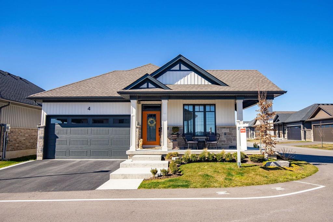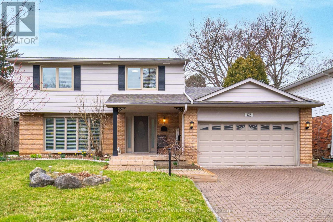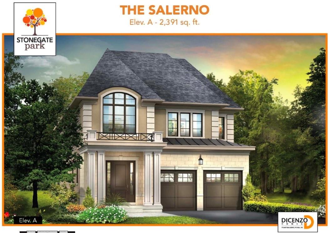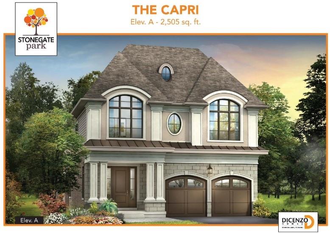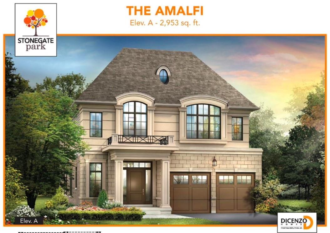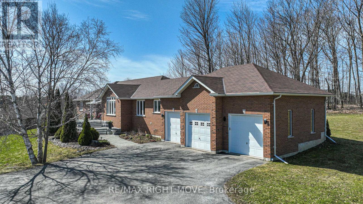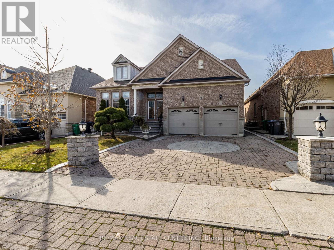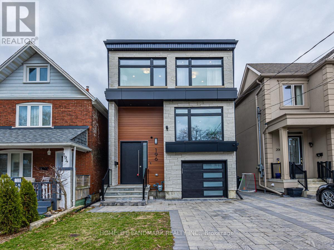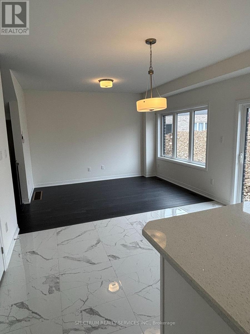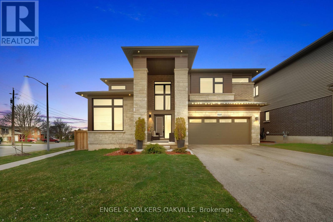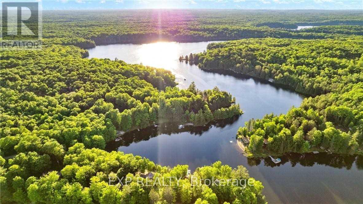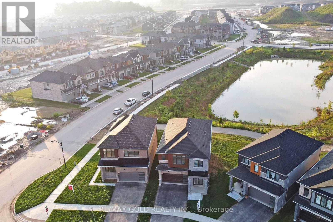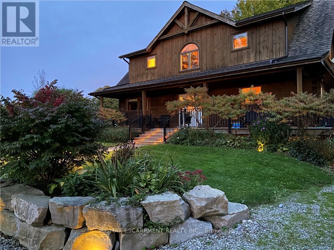62 Terrace Drive
Dundas, Ontario
Welcome to 62 Terrace Drive, Hamilton! This exquisite detached home offers spacious living with 4 bedrooms and 3.5 bathrooms across a generous 3120 square feet of living space. Enjoy the luxury of a finished basement, perfect for additional living or entertainment areas. With ample room for the whole family, this residence promises comfort and charm in every corner. Don't miss the opportunity to make this your dream home! (id:27910)
Royal LePage Meadowtowne Realty Inc.
147 Muriel Crescent
London, Ontario
Welcome To this Lovely 4 Level Backsplit featuring 3+1 Bedrooms And 3 Bathrooms, An Attached Garage With A 4 Car Driveway! House Has Been Fully Updated With New Floors, Appliances, Fresh paint And Much More! Beautifully Landscaped Front And Backyard With A Large Concrete Pad And Pergola - Great For Entertaining And Relaxing Throughout The Year! Located perfectly In A Peaceful Street With Easy Access To 401, Malls, schools, Community Centers And More! (id:27910)
Homelife Maple Leaf Realty Ltd
25 Fire Route 296
Trent Lakes, Ontario
Welcome To Your Own Private Oasis On Greens Lake. This Stunning Four-Season Cottage Offers 1710 Sq.Ft. Of Living Space With Breathtaking Sunset Views Of Tranquil Waters From All Rooms. A Perfect Place For You And Your Family To Make Lasting Memories. With 100 Feet Of Natural Shoreline, A Shallow Beach Entrance, And Deep Water Off The Dock, This Cottage Provides Endless Opportunities For Outdoor Activities Such As Fishing, Swimming, Boating, Canoeing, And Skating In The Winter. This Solid-Built Cottage Boasts A Block Foundation Basement And An Efficient Heating System, Ensuring Comfort Year-Round. The Renovated Lower Level Features A Games Room With Pool And Foosball Tables For Family Fun. With Walkouts On Both Levels, A Slide, Children's Playground And Fire-Pit Lounge Overlooks The Sandy Beach, Making It The Perfect Place To Create Cherished Memories With Loved Ones. The Property Has Been Rented Before With No Issues, Providing Potential Rental Income To Help Offset The Mortgage. (id:27910)
Exp Realty Of Canada Inc
Exp Realty
64 52 Street S
Wasaga Beach, Ontario
Only a 5 minute bike ride to Beach Area 6, your local superstore and with an athletic track across the road, this bungalow is in great location. The finished 1357 sqft. features office, 2 bedrooms, ensuite, walk-in closet, mudroom and laundry on the main floor. The main living space stretches from front to back on the south side of the home allowing for maximum natural light. The basement is currently unfinished and has the potential for 2 more bedrooms, a large rec-room and ample storage space. Outside there is a half covered 10x16 Deck and covered 6x17 front porch. Property taxes not yet assessed. Basement entry, AC, quartz counter tops, soft close kitchen cabinets, eng. oak flooring, soft outlet, fireplace, glass ensuite shower, quality workmanship. *For Additional Property Details Click The Brochure Icon Below* (id:27910)
Ici Source Real Asset Services Inc
774311 Highway 10
Grey Highlands, Ontario
Welcome to your haven in Flesherton! This bungalow seamlessly blends comfort, convenience, and entertainment. The Eat-in Kitchen is perfect for gatherings, leading to a Living Room flooded with natural light. The Primary Bedroom features a sun-soaked Sunroom and a wrap-around deck overlooking the fully fenced yard. The 2nd Bedroom boasts a patio door also leading to the deck. Indulge in the spacious main floor bathroom, with a soaker jet tub and stand-up shower. The Lower Level transforms into an entertainer's paradise with a Gas Fireplace, pool table, and a built-in wet bar featuring a Kegerator and mini fridge. A 3rd Bedroom, 2pc Bath, and a spacious laundry area complete this level, with a walkout to the backyard, perfect for gatherings around the fire. The property includes a 1.5 Car Garage/Workshop insulated, heated, and equipped with A/C for year-round comfort. Situated on the edge of Flesherton, the home offers a beautiful view from the deck, capturing stunning sunrises. **** EXTRAS **** Don't miss the opportunity to make this your home, where every detail is designed for your comfort and pleasure. Your slice of paradise awaits! (id:27910)
Royal LePage Rcr Realty
68 Montmorency Drive
Hamilton, Ontario
Impressive 2,642 square foot 2-storey home with 1,215 square foot in-law suite and 16 x 26 in-ground pool - all on a ravine lot! Enjoy the privacy of your backyard while you watch the wildlife with your morning coffee. The in-ground heated pool has a 9 deep end and 4 shallow end and a pool house with a handy 2-piece powder room. This four bedroom home is finished top-to-bottom and will not disappoint! **** EXTRAS **** Interior Features: Auto Garage Door Remote(s), Carpet Free (id:27910)
RE/MAX Escarpment Realty Inc.
147 Muriel Crescent
London, Ontario
Welcome To this Lovely 4 Level Backsplit featuring 3+1 Bedrooms And 3 Bathrooms, An Attached Garage With A 4 Car Driveway! House Has Been Fully Updated With New Floors, Appliances, Fresh paint And Much More! Beautifully Landscaped Front And Backyard With A Large Concrete Pad And Pergola - Great For Entertaining And Relaxing Throughout The Year! Located perfectly In A Peaceful Street With Easy Access To 401, Malls, schools, Community Centers And More! **** EXTRAS **** Led lights Throughout The House, Central air Conditioning, High efficiency Furnace, Top Of The Line Water Softener, Stainless steel Samsung Kitchen Appliances, Samsung Washer & Dryer, Central Vacuum (id:27910)
Homelife Maple Leaf Realty Ltd.
37 Newport Beach Boulevard
Fort Erie, Ontario
ADORABLE AND AFFORDABLE! This turn-key investment is smack dab in the middle of the sought-after Crystal Beach Tennis & Yacht Club community. Fully furnished & equipped for immediate enjoyment w/features like beach-styled decor, natural light, soaring ceilings, gleaming hardwood, open concept floor plan, outdoor heated shower & built-in grill & beverage fridge, separate guest space. The main floor offers a full bathroom, a kitchen w/Corian counters, lots of cabinet storage & breakfast bar. W/O to a large deck from the well-decorated Great Room/Dining Room, which is flooded with light. On the 2nd floor is a cozy primary suite overlooking the Great Room w/sloped ceilings, w/o to a sunny balcony & a 4 piece ensuite bathroom. The lower level features a private space for your family & friends to enjoy with two spacious guest bedrooms, a 3 pce bathroom, & laundry. This large corner lot has an interlocking driveway & a pet-friendly backyard. Walk to amenities, shops, restaurants and bars. **** EXTRAS **** $423 Monthly fee covers each homes lawn cutting and front bed maintenance, exclusive use of the club's amenities, including pool, tennis & pickleball courts, clubhouse with gym/party room/saunas & PRIVATE white sand beach on Lake Erie (id:27910)
Right At Home Realty
927 The Greenway
Mississauga, Ontario
Welcome to one of Lakeview's most captivating properties with an undisputed level of craftsmanship and design throughout its approximate 5,000 square footage. Elegance and sophistication is quickly recognized upon pulling into the 5-car driveway with stone interlocking and meticulously kept grounds. Past the solid wood front door lies a remarkable sun-filled open concept layout with prodigious living spaces, 10"" coffered ceilings, led pot lights, hardwood floors, and more. The bespoke dual tone kitchen is the epitome of culinary excellence with sleek quartz countertops, Wolf and SubZero appliances, and a butler's servery that seamlessly integrates the kitchen to the formal dining and living areas - perfect for those sophisticated soirees. The alluring family room showcases grande cathedral ceilings, picture windows, and a gas fireplace flanked with built-in illuminated shelving. Up the glass staircase to the second level is where you will locate your romantic primary suite designed with rest and relaxation in mind, and boasting a 5pc ensuite with freestanding vanity, oversize shower, soaker tub, heated towel warmer, and heated floors. The primary suite also features a designer walk-in closet with ample room for your treasured possessions. 3 more spacious bedrooms down the hall with their own captivating design details and ensuites with heated floors.Through a meticulous fusion of design and functionality, the lower level offers the perfect setting for entertainment and boasts heated floors, a sizeable recreation room with wet-bar, a rejuvenating 3pc bathroom with sauna, a guest bedroom, a den, and a walkout to the beautifully landscaped backyard with large composite deck, hot tub, and ample green space. Additional luxury finishes incl: an office, exterior lighting throughout, deck lighting, a 3-car garage with heated epoxy floors, illuminated cove ceilings, a central vacuum system, porcelain tile backsplash in the kitchen, solid wood doors, and precast windows **** EXTRAS **** and door ways. Exceptional residence built by Trinity Construction & located in desirable location with close proximity to waterfront trails, the marina, Sherway Gardens mall, Trillium hospital, Mentor College & a quick commute to Toronto. (id:27910)
Sam Mcdadi Real Estate Inc.
26 The Boardwalk
Wasaga Beach, Ontario
Your Dream Home Awaits! This Inviting 1-Bedroom, 1-Bathroom Residence Boasts an Open Concept Design for Effortless Living. The Main Floor, Offering the Ultimate Convenience with No Stairs! Main Floor Family Room and Den Provide Comfortable Spaces for Overnight Guests. Nestled within the Gated Adult Community of Park Place, Spanning 117 Acres of Scenic Forest and Ponds, this Move-In Ready Home Comes with Exclusive Access to a Spectacular Recreational Center. Enjoy Endless Activities Including Bocce Ball, an Indoor Pool, Exercise Facilities, a Woodworking Room, Library, Banquet Hall, and More! Don't Miss Out on this Truly Rare Opportunity! **** EXTRAS **** Fridge, Stove, Dishwasher, Washer, Dryer, Garden Shed, All Window Coverings And All ELF'S (id:27910)
RE/MAX Hallmark Realty Ltd.
54 Eugenia Street
Barrie, Ontario
This renovated home in the Codrington area offers a spacious open-concept floor plan spread across four fully finished levels, providing superior living space for a growing family or those seeking room for an in-law suite. Located in an established and sought-after location, this residence has undergone a full transformation with extensive modifications & upgrades completed under permit over the last year. The main floor features a large open-concept living room, dining room, and kitchen with a large island and southern-facing windows that flood the space with natural light. The removal of walls has created an expansive open-concept floor plan. Upgrades include granite, quartz, engineered hardwood floors, the addition of a third full bathroom, a new laundry room, a second kitchen/bar area, new fixtures, lighting, windows, doors, shingles, a furnace, air conditioning, and a deck. On the second level, you'll find 3 bedrooms with engineered hardwood floors, pot lights, large windows, and a full 4-piece bathroom. The third level features a full 3-piece bathroom, 2 additional bedrooms, and a den. The fourth level provides storage, another family room, a kitchen/wet bar area, a newly renovated 3-piece bathroom, and a spectacular laundry room. It is on a landscaped lot featuring irrigation, trees, perennials, a patio, & BBQ areas. Upgraded furnace (2023), A/C (2024), shingles (2017), windows & doors (2023), interior (2023-2024), and deck & railing (2024). An oversized single garage with inside entry and a paved driveway for 4 cars add to the convenience and functionality of this residence. The side door entrance to the house provides the opportunity for an in-law or the home office. Seller has approved building plans/drawings from the City for a detached double garage addition. Don't miss this opportunity to live in this coveted city area within minutes of Codrington School, shopping, restaurants, marinas, and Lake Simcoe. (id:27910)
Keller Williams Experience Realty
64 52nd Street S
Wasaga Beach, Ontario
Only a 5 minute bike ride to Beach Area 6, your local superstore and with an athletic track across the road, this bungalow is in a great location. The finished 1357 sqft. features office, 2 bedrooms, ensuite, walk-in closet, mudroom and laundry on the main floor. The main living space stretches from front to back on the south side of the home allowing for maximum natural light. The basement is currently unfinished but has the potential for 2 more bedrooms, a large rec-room and plenty of storage space. Outside there is a half covered 10x16 Deck and covered 6x17 front porch. Property taxes not yet assessed - assessed as vacant land. **** EXTRAS **** Basement entry, Ac, quartz counter tops, soft close kitchen cabinets, eng. oak flooring, soft outlet, fireplace, glass ensuite shower, quality workmanship.*For Additional Property Details Click The Brochure Icon Below* (id:27910)
Ici Source Real Asset Services Inc.
12 First Avenue
Prince Edward County, Ontario
Lovely family home located on a quiet, dead-end street in the heart of Downtown Wellington in Prince Edward County. This side split has 3 well-positioned bedrooms plus 4th bedroom in basement. 4 piece cheater en-suite off primary bedroom. Large walk-out deck off dining room to a fully fenced and beautifully landscaped backyard. The basement is partially above ground with large windows. It is fully finished and functioning as a privatge bedroom rental suite unit with it. (id:27910)
Royal LePage Proalliance Realty
11 Ferguson Street
Prince Edward County, Ontario
Welcome to this enchanting Century home! Nestled in a prime location, this semi-detached gem seamlessly blends historic allure with modern elegance. Admire the exposed brick center-wall and many original features while reveling in the recent renovations including new paint throughout, kitchen finishes and beautiful refurbished hardwood flooring. Featuring 3 spacious bedrooms, a claw-foot soaker tub, and separate shower, comfort is assured. With ample indoor space, and an expansive fenced lot, enjoy the convenience of downtown Picton at your doorstep. Delight in the lush garden space with excellent soil conditions for the gardener and versatile cedar shed. Updated with a new furnace and attic insulation in 2020, this property beckons families and investors alike. This home offers so much potential - let your creative side shine through. Don't miss the opportunity to make this your haven! **** EXTRAS **** Approximate utility costs: $200 water, $200 gas, $150 electric - very reasonable for a home of this size! (id:27910)
Exit Realty Group
9 Parkview Heights
Quinte West, Ontario
Expansive ranch bungalow located in prestigious Parkview Heights. Easy access to downtown, 401, 8 Wing & Marina. 2200 sq. ft. all brick family style bungalow, spacious eat in kitchen, formal dining room, main floor family room with access to patio, 3 large bedrooms, hardwood floors, gas fireplace, private living room, covered front sitting veranda. All this on a large private corner lot, makes this home the envy of the neighbourhood. Easy showing access. Offers welcome anytime. (id:27910)
Royal LePage Proalliance Realty
204 Franklin Avenue
Toronto, Ontario
Looking For The Investor or The Homeowner That Wants to be In the Junction Area. This Classic Has Been Brought Down to the Bare Essentials and Has Begun its Wonderful New Transformation. Are You a Contractor Looking For Your Next Project? A DIY that Wants to Live in the Area, Want To Pick Out Your Own Fixtures and Finishes, Floor Plans etc. Be a Contractor, Bring Your Contractor, or Utilize the Sellers Contractors to Finish This Project. The Options are Boundless. This Area is in High Demand and Under Going Rejuvenation. Be the Next One in the Neighbourhood. **** EXTRAS **** Upgrades Apr/May 2024 New Roof, Upgrade to 200 AMP Service, New Windows and Doors, Furnace, A/C and Ductwork. Rough in for Wiring and Plumbing (id:27910)
Housesigma Inc.
570 Maitland Drive
Pickering, Ontario
Unrivalled W/Exquisite Luxury Finishes, Builder's Own Custom Home. Over 4400 S/F Living Space! Outstanding Craftsmanship W/Plaster Crown Molding, Oversized Baseboards, Hardwood Floors Throughout, 10Ft Ceilings on Main Floor, Wide Plank Engineered Hardwood. Chef-Inspired Kitchen W/ Custom Cabinetry Lots Of Storage, 48"" Monogram Gas Cooktop 6 Burner W/Griddle, Monogram Wall Oven 5 in1 Speed, B/I Dishwasher, 72"" Full Fridge, Beverage Fridge In Butler's Pantry, 2 Sinks W/Touch Taps, Garburator, Large Island Quartz Counter Tops & Backsplash, W/O To Huge Covered Porch W/BBQ Connection, Pot Lights, Sound System, Hot Tub. 2 Powder W/R on Main. Upstairs You'll Find 4 Bedrooms Each W/Own Ensuite, Large Primary Bedroom W/Spa Like Washroom, Huge Shower W/ Pot Lights, 3 Function Showering Options, Aromatherapy Steam Unit, Freestanding Tub. The Best Crestron Audio System W/3 Touchscreen Locations For Audio, Monitored Home Alarm, Exterior Camera. Access From Garage To Mudroom & Basement. Home Is Situated On A Very Private Exclusive Cul-de-Sac in the Rosebank Area of South Pickering. You'll Be Walking Distance to Lake Ontario & Trails. Your Buyer Will Not be Disappointed! **** EXTRAS **** ELFs, New Monogram Kitchen Appliances, Washer & Dryer, Sprinkler Sys, Crestron Audio Sys w 3 Touchscreens & Audio Ceiling Speakers, Monitored Alarm Sys W/3 Keypads, Ext Camera, Central Vac. **See Feature Sheet Attached For Full Details** (id:27910)
RE/MAX Rouge River Realty Ltd.
19 Strickland Drive
Ajax, Ontario
Over 4500 sq feet of living space (incl basement). Fully Renovated from top to bottom, crown moulding, Pot Lights, throughout. Open concept kitchen/Family room walkout to Landscaped backyard, Full ensuite bath in all 4 bedrooms, All new Appliances, 8 Cars parking Interlocking front and back-New 16 seater hot tub BBQ area build patio U/grnd lighting Legal Sep Ent (Covered) to Bsmnt with permit-Epoxy Flr in garage and side ent stairs3 Egress windows 36x36 in Bsmnt Bed Rms New outside cameras entire house, Latest garage drs openers sytm In Bsmnt -Smoke alm detr all rooms water softener Sub panel-vinyl flr, All Windows have California Shutters and much more. Please see the Upgrades List attached. **** EXTRAS **** Electric Garage Dr Openers Built in 2 TV s 2 Electric Fire Places -Wi-Fi switch entire house Door bell with camera Custom Shelving in Office and all Custom Closets. (id:27910)
Century 21 Leading Edge Realty Inc.
1 Unicorn Avenue
Toronto, Ontario
Magnificent Contemporary Custom New Built Home Finished With Impeccable Quality & Utmost Attention To Details! Bright & Spacious Layout w/ Approx 4300 Sqft Of Luxury Living Space. Extensive Use of Luxurious Finishes Throughout. Glasses stair railing, Oak Stairs. Main Flr w/ Family & Dining Electric Fireplace & Bookmatched Slabs, Full Panelled Walls, Bright Office w/ Seperate Room & Built-Ins, Fam Rm w/ Walk-Out To Deck & Stylish Built-Ins. Elegant Italian Custom Modern Eat-In Kitchen With Quart Countertops & Backspash, High-End Built-In Appliances. Second Flr with Primary w/ Custom Walk-In Closet, Lavish 5 Pc Ensuite. Heated Floor Washrooms, Laundry, 3 Additional Large Bedrms & Skylight. Bsmt w/ Heated Floors Throughout, Large Rec Room w/ Wet Bar. **** EXTRAS **** Appliances (Fridge, Stove w/ Range Hood, Dishwasher, F/L Washer & Dryer, Wine Coolers) (id:27910)
RE/MAX Excel Realty Ltd.
6 Harnish Crescent
Toronto, Ontario
Transitional Classy Custom Residence In A Quiet & Convenient Location! Artful Interior Design with Lots of Innovative Millwork! Advanced Smart Home! Coveted Exterior Pre-Cast Facade & Beautiful Mix Of Pre-Cast & Bricks In Sides and Back. This Beauty Features: Chef Inspired Kitchen with Hi-End Wolf/Sub-Zero Appliances and Natural Stone Countertop, Custom Designer Panelled Walls, 4 Gas Fireplaces with Natural Stone Slab, Heated Floor In Basement & All Washrooms, Coffered Ceiling and Ropelights, Hardwood Flooring Thr-Out Main&2nd Flr. Soaring Ceiling Height:10' in Bsmnt, 10' In Main,9' in 2nd Flr, 13.75' in Foyer&Library, Fully Mahogany Charming Library, Open Rising Staircase with Huge Skylight above, Marble Flr with Border & Chevron Design in Foyer and Main Hallway, Long Interlocked Driveway & No Sidewalk in Front, Functional Layout, Prof Finished W/O Basement including Large Rec Rm with Wetbar,Winecellar,F/P, Bedrm &4Pc Bath,R/I Laundry! Deck,Patio&Firepit in Fully Fenced Backyard! **** EXTRAS **** All Existing Light fixtures and Chandeliers, Some of them have been replaced and are not the same as photos. (id:27910)
RE/MAX Realtron Bijan Barati Real Estate
150 Bayview Avenue
Georgina, Ontario
Awesome, Large 3+2 Bdrm Bungalow. Established NeighborhoOd In South Keswick! Walking Distance To Lake Simcoe! Open Concept Upstairs & In The Finished Bsmt With Separate Entrance, Kitchen, Dining, Living & 4 Pc Bath! Minutes To Hwy 404! Mostly Fresh Neutral Paint! Close To Schools, Shopping, Transit, Restaurants & All Amenities! New Roof 2015, Upper Windows/Furnace 2021, New Appliances. **** EXTRAS **** Main Kitchen ( Stainless Steel Gas Stove/ Fridges, B/I D/W, Washer, Dryer. Bsmt ( Fridge). (id:27910)
Homelife/diamonds Realty Inc.
168 Courtland Street
Blue Mountains, Ontario
Welcome to Windfall Blue Mountain, where luxury and natural beauty converge. This stunning property is a gem within thecommunity, boasting an array of remarkable features that truly set it apart from the rest. Situated on one of the nicest lots inWindfall, this 3 bedroom, 4 bathroom home offers an expansive outdoor space that is perfect for outdoor enthusiasts.Imagine waking up to breathtaking views of the majestic mountain every morning, which can be enjoyed from the kitchen andfamily room. Windfall Blue Mountain provides an unparalleled lifestyle, allowing residents to embrace the four seasons in the best waypossible. Whether it's hiking and biking during the warm summer months or skiing and snowboarding in the winter, thiscommunity offers endless opportunities for outdoor recreation and adventure. Experience The Shed, a vibrant gathering placewith pools, sauna, gym, cozy fireplace, and BBQ patio. Book A Tour Now And Begin Enjoying Life At The Beautiful WindfallCommunity! (id:27910)
Century 21 Best Sellers Ltd.
68 Montmorency Drive
Hamilton, Ontario
Impressive 2,642 square foot 2-storey home with 1,215 square foot in-law suite and 16’ x 26’ in-ground pool - all on a ravine lot! Enjoy the privacy of your backyard while you watch the wildlife with your morning coffee. The in-ground heated pool has a 9’ deep end and 4’ shallow end and a pool house with a convenient 2-pc powder room. The four bedroom home is finished top-to-bottom and will not disappoint! Fantastic curb appeal with flagstone front porch, concrete drive, and new garage doors (2023). Open-to-above foyer features a gorgeous chandelier and circular stair to the second floor. Beautiful granite and engineered hardwood flooring on the main floor with an open concept layout that maximizes the ravine view at the back. Gorgeous eat-in-kitchen features quartz counters, a large island, built-in pantry, and tiled backsplash. Patio door from the eating area to stamped concrete patio. Living room has a gas fireplace with porcelain finish and patio door to the rear yard. Heated floors in the main & basement bath. Updated spa-like 5-piece ensuite. Large square bedrooms and luxury vinyl flooring on upper level. Skylight in the upper hallway and huge second floor balcony. Finished basement with one bed/one bath in-law suite, woodstove, updated kitchen with granite countertop & s/s appliances and separate entrance through the double car garage. Located in a desirable neighborhood close to all shopping, amenities, golf, recreation, & just minutes to the Red Hill. (id:27910)
RE/MAX Escarpment Realty Inc.
754328 Hwy 53 Road
Norwich, Ontario
Highway Commercial Property With Many Possibilities. 5 Mins to 401 & 2 Mins to 403 & 6 mins to Woodstock Toyota Plants. On Busy Hwy 53/Muir Rd N Intersection, 1.42 Acres. SOLD as is where is Refer to Sch B for additional Disclosure. **** EXTRAS **** This property will be sold \"AS IT IS, WHERE IT IS\". Invest today and see your wealth grow for future. (id:27910)
Royal LePage Flower City Realty
4 - 24 Craddock Boulevard
Haldimand, Ontario
Pure & sophisticated luxury drapes this entire home from the moment you step through the front door; greeted by exquisite architectural details & lavish finishes w/almost 2,000 sq ft of finished living. Hand-picked & curated by the designer seller himself, no detail has been left untouched including the custom drapery! Foyer entrance w/10 ceilings, unique tile detail & wall moulding feature set the tone for the unforgettable experience that awaits within. The open-concept living area is a masterpiece of design; 14 cathedral ceilings, gas fp, custom lighting fixtures & a seamless flow between the living, dining & kitchen spaces finished over 7 inch French Oak floors. The gourmet kitchen boasts quartzite leathered stone counters w/waterfall detail, elongated maple uppers & oak lowers + full wall pantry for all your storage desires. Truly a focal point for both cooking & entertaining. The master suite is a true retreat, w/a spacious bedroom w/wall moulding backdrop, a spa-like ensuite bathroom featuring a glass enclosed shower w/3 boxed shower niche & matte gold fixtures. Each additional bedroom is thoughtfully designed & offers its own unique charm. Lower level comes professionally finished w/additional bedroom & 3 pc bathroom & bonus room that could be used as workshop/storage. Exterior is fully landscaped w/gardens and a wrap-around porch. Back patio (10X15) is fully covered w/a stone half wall & extended exterior stone workIt's time to make the move and enjoy the utmost comfort, style & luxury in this unparalleled living experience! (id:27910)
RE/MAX Escarpment Realty Inc.
27 Locarno Street
Brampton, Ontario
Welcome to this spectacular4 BR home located in most demanding location,This beautiful home features 3465 SQFT of living space including 908 SQFT finished basement with seperate entrance & full washroom.Modern open concept seperate family room with cozy fireplace,combined living & dining,9FT ceiling,large gourmet kitchen with granite countertops ,S/S appliances,W/O to patio,4 BR with 3 full washrooms.Home is filled with natural sunlight throughout day .This property is very conveniently located in very high deman neighbourhood with walking distance to best schools,shopping malls, Grocery stores,Bus stops,Movie theatres,Restaurants,Sports centre,HWY 410 And Much More. **** EXTRAS **** S/S Appliances, 2 Fridge, 2 Stove, Washer/Dryer, B/I Dishwasher, Gdo With 2 Remotes. (id:27910)
Nsd Brokers
South - 170 Argyle Street
Toronto, Ontario
Custom Renovated In Little Portugal . Open-Concept Design Perfect For Entertaining. Tenant Is To Pay 2/3 All Utilities(South Unit) **** EXTRAS **** Fridge, Stove, Dishwasher, Stacking Washer/Dryers, All Electric Light Fixtures. New High-Efficiency HVAC. (id:27910)
Homelife Landmark Realty Inc.
North - 170 Argyle Street
Toronto, Ontario
Custom Renovated In Little Portugal . Open-Concept Design Perfect For Entertaining. Tenant Is To Pay 2/3 All Utilities(North Unit) **** EXTRAS **** Fridge, Stove, Dishwasher, Stacking Washer/Dryers, All Electric Light Fixtures. New High-Efficiency HVAC. (id:27910)
Homelife Landmark Realty Inc.
19 Bogart Crescent
Belleville, Ontario
Welcome to 19 Bogart Cres, located in Prime West End Belleville! 2-storey 3 bedroom / 2 bathroom home. Close to schools, shopping, churches and recreational facilities. Home has been updated with hardwood flooring, kitchen, furnace, central air and HWT. Patio doors to deck overlooks fenced yard, good size bedrooms, Primary bedroom features walk-in closet and cheater door to main bath. Fully finished basement offering room for everyone. (id:27910)
Century 21 Lanthorn & Associates Real Estate Ltd.
54 Eugenia Street
Barrie, Ontario
This renovated home in the Codrington area offers a spacious open-concept floor plan spread across four fully finished levels, providing superior living space for a growing family or those seeking room for an in-law suite. Located in an established and sought-after location, this residence has undergone a full transformation with extensive modifications & upgrades completed under permit over the last year. The main floor features a large open-concept living room, dining room, and kitchen with a large island and southern-facing windows that flood the space with natural light. The removal of walls has created an expansive open-concept floor plan. Upgrades include granite, quartz, engineered hardwood floors, the addition of a third full bathroom, a new laundry room, a second kitchen/bar area, new fixtures, lighting, windows, doors, shingles, a furnace, air conditioning, and a deck. On the second level, you'll find 3 bedrooms with engineered hardwood floors, pot lights, large windows, and a full 4-piece bathroom. The third level features a full 3-piece bathroom, 2 additional bedrooms, and a den. The fourth level provides storage, another family room, a kitchen/wet bar area, a newly renovated 3-piece bathroom, and a spectacular laundry room. It is on a landscaped lot featuring irrigation, trees, perennials, a patio, & BBQ areas. Upgraded furnace (2023), A/C (2024), shingles (2017), windows & doors (2023), interior (2023-2024), and deck & railing (2024). An oversized single garage with inside entry and a paved driveway for 4 cars add to the convenience and functionality of this residence. The side door entrance to the house provides the opportunity for an in-law or the home office. Seller has approved building plans/drawings from the City for a detached double garage addition. Don't miss this opportunity to live in this coveted city area within minutes of Codrington School, shopping, restaurants, marinas, and Lake Simcoe. (id:27910)
Keller Williams Experience Realty Brokerage
26 Summit Drive
Belleville, Ontario
Welcome to 26 Summit Drive, lot 41. Start building your new family home today. Located in central Belleville, close to schools, downtown core and the Arena! To be built Brauer home, with over three decades of delivering outstanding fit and finish for your new home. This 3bed 2bath home offers just over 1400sq of living space, with room to grow and develop the unfinished basement in the future. Buyer to pick all their own finishes. (id:27910)
Century 21 Lanthorn & Associates Real Estate Ltd.
270 Bradshaw Drive
Stratford, Ontario
Location! Location! Very close to schools, shopping , recreation and hospital. Welcome to 270 Bradshaw Drive. This stunning and spacious open concept beautiful detached 3 Bedroom 3 Bathroom Family home is packed with premium features! Laminate floors, quartz countertops, and top-notch finishes throughout. PLUS a double-car garage . This home features an open-concept layout with lots of light. The elegance greets you as you walk into the spacious foyer. It comes with many upgrades including the main floor with two tone laminate flooring in the kitchen and living room. This home is sure to please you with its spacious family room. It is a rare find backing onto the green space in a great newer neighbourhood in highly desirable Stratford, minutes away from parks, trails, and shopping centres. **** EXTRAS **** All Elfs, 1 S/S Stove, S/S Dishwasher, 1 Fridge, 1 Washer & 1 Dryer. (id:27910)
Exp Realty
4142 Quaker Hill Drive
Mississauga, Ontario
Absolutely Stunning Home W/Nice Curb Appeal In The Heart Of Mississauga! Many Upgrades Including Open Concept Main Floor W/ W/O To Fenced Yard W/Patio, Gazebo and Shed. Large Kitchen W/Stainless Steel Appliances, Pantry, Backsplash And Gas Stove. Hardwood Floors Throughout. Renovated Bathroom W/Soaker Tub. Finished Basement W/Rec room And Home Office. Elegant Front Entrance W/ Columns, Copper Arches, Pot Lights, And Interlocking. **** EXTRAS **** Roof Triangles W/Copper Finishes. Stamped Concrete On Patio, Side Of The House, and Driveway W/Parking For 4 Cars. Must Be Seen! (id:27910)
Royal LePage Realty Centre
3911 Devitts Road
Scugog, Ontario
151 Acres of Magnificent Farmland with Pond, a 3-story house, barn, and pond-front building with a bar, in need of finishing renovations. Only 7 minutes from Highway 407, it is located in the scenic area, just 5 minutes from Port Perry. There are four road accesses with individual municipal numbers. Additionally, there are 60 acres of flat, tree-free land for farming, with possibilities to build additional houses for Airbnb and bed and breakfast tourist accommodations. **** EXTRAS **** Price $2,888,000.00 up to $1,000,000.00 optional VTB at low interest rate. (id:27910)
Homelife/cimerman Real Estate Limited
24 Craddock Boulevard, Unit #4
Jarvis, Ontario
Pure & sophisticated luxury drapes this entire home from the moment you step through the front door; greeted by exquisite architectural details & lavish finishes w/almost 2,000 sq ft of finished living. Hand-picked & curated by the designer seller himself, no detail has been left untouched including the custom drapery! Foyer entrance w/10’ ceilings, unique tile detail & wall moulding feature set the tone for the unforgettable experience that awaits within. The open-concept living area is a masterpiece of design; 14’ cathedral ceilings, gas fp, custom lighting fixtures & a seamless flow between the living, dining & kitchen spaces finished over 7 inch French Oak floors. The gourmet kitchen boasts quartzite leathered stone counters w/waterfall detail, elongated maple uppers & oak lowers + full wall pantry for all your storage desires. Truly a focal point for both cooking & entertaining. The master suite is a true retreat, w/a spacious bedroom w/wall moulding backdrop, a spa-like ensuite bathroom featuring a glass enclosed shower w/3 boxed shower niche & matte gold fixtures. Each additional bedroom is thoughtfully designed & offers its own unique charm. Lower level comes professionally finished w/additional bedroom & 3 pc bathroom & bonus room that could be used as workshop/storage. Exterior is fully landscaped w/gardens and a wrap-around porch. Back patio (10’X15’) is fully covered w/a stone half wall & extended exterior stone work. (id:27910)
RE/MAX Escarpment Realty Inc.
62 Terrace Drive
Hamilton, Ontario
Welcome to 62 Terrace Drive, Hamilton! This exquisite detached home offers spacious living with 4bedrooms and 3.5 bathrooms across a generous 3120 square feet of living space. Enjoy the luxury of afinished basement, perfect for additional living or entertainment areas. With ample room for thewhole family, this residence promises comfort and charm in every corner. Don't miss the opportunityto make this your dream home! (id:27910)
Royal LePage Meadowtowne Realty
245 Dicenzo Drive
Hamilton, Ontario
DiCENZO HOMES is pleased to introduce their SALERNO to STONEGATE PARK. This home has lots of opportunities for its new owner as they will be joining us during the “PRECONSTRUCTION PHASE” of the project. This home offers 2391 SF of pure perfection. STUCCO, STONE & BRICK FRONT exterior welcome you to an open concept living where you will find a FULL DINING ROOM, LARGE GREAT ROOM & EAT-IN KITCHEN with ISLAND. When it’s time to relax, a GRANDE CURVED STAIRCASE will lead you to 4 SPACIOUS BEDROOMS. The PRIMARY BEDROOM features double walk-in closets & an ENSUITE that offers “two vanities, freestanding tub, glass shower & water closet.” Now is the time to begin your journey from PRECONSTRUCTION to INTERIOR FINISHES & UPGRADES to a DREAM COME TRUE! Call, text or email to book your PERSONAL APPOINTMENT with one of our NEW HOME SPECIALISTS. (id:27910)
Coldwell Banker Community Professionals
87 Aquasanta Crescent
Hamilton, Ontario
DiCENZO HOMES is pleased to present its CAPRI GRANDE LUX EDITION on one of our PREMIUM LOTS in our STONEGATE PARK neighbourhood. Showcasing natural surroundings, a walking trail & sunsets this MODEL gives homeowners even MORE of what they are looking for. STUCCO, STONE & BRICK FRONT EXTERIOR welcome you to a soaring 10’ MAIN FLOOR. Our GRANDE LUX Buyer enjoys their new home selections starting from a “higher palette” including upgraded flooring, cabinetry, plumbing & countertops throughout. An open concept floorplan offers a LARGE GREAT ROOM with FIREPLACE, CHEFS STYLE KITCHEN with ISLAND. The outdoor LOGGIA & EXTRA LARGE windows will ensure that you are always enjoying the home “inside & out”. When its time to relax, follow the OAK STAIRCASE to 4 SPACIOUS BEDROOMS. The PRIMARY has a SPA INSPIRED ENSUITE features “double sinks, freestanding tub, glass shower & water closet”. One of the secondary bedrooms also has ensuite privileges. To begin your journey from PRECONSTRUCTION to INTERIOR SELECTIONS & UPGRADES to your DREAM COME TRUE call, text or email to book your PERSONAL APPOINTMENT with your NEW HOME SPECIALIST. (id:27910)
Coldwell Banker Community Professionals
91 Aquasanta Crescent
Hamilton, Ontario
DiCENZO HOMES is pleased to introduce you to THE AMALFI in our STONEGATE PARK neighbourhood. Sitting on our LARGEST PREMIUM LOT that not only showcases natural surroundings, a walking trail & sunsets, it literally gives you NO DIRECT NEIGHBOURS. One of our LARGEST DESIGNS at 2953 SF, its New Owner will enjoy additional “side space”. This home includes a LOGGIA & a BALCONY & has lots of opportunities for its NEW OWNER. Since they will be joining us in the PRECONSTRUCTION PHASE of the home get ready to imagine all of the DÉCOR POSSIBILITIES. STUCCO, STONE & BRICK FRONT EXTERIOR welcome you to a GRANDE ENTRANCE which leads you to the perfect HOME OFFICE or SITTING ROOM. There is a FULL DINING ROOM, GREAT ROOM, EAT-IN KITCHEN with ISLAND. When it’s time to relax, head upstairs to 4 SPACIOUS BEDROOMS which take every Family Member into consideration giving each bedroom BATHROOM ACCESS & WALK IN CLOSETS. The PRIMARY BEDROOM offers fabulous views from the private BALCONY & A SPA INSPIRED ENSUITE with “double sinks, a freestanding tub, glass shower & water closet.” Now is the time to take your journey from PRECONSTRUCTION to INTERIOR UPGRADES to your DREAM COME TRUE. To book your PERSONAL APPOINTMENT please call, text of email to meet with one of our NEW HOME SPECIALIASTS. (id:27910)
Coldwell Banker Community Professionals
1336 Hawk Ridge Crescent
Severn, Ontario
This stunning 3-bedroom brick bungalow on a 1.6 acre lot in Orillia's Hawk Ridge Estates, offers luxurious living combined with amazing views! Step into elegance and comfort with a host of modern amenities. Renovated with care and precision, this home boasts a cozy gas fireplace, perfect for those chilly evenings, creating a warm ambiance throughout. The gourmet kitchen is a chef's paradise, featuring a large island ideal for entertaining guests or enjoying family meals. Prepare culinary delights with ease in this well-appointed space. Tasteful decor accents every corner, offering a blend of sophistication and comfort, creating an inviting atmosphere for you to relax and unwind. You'll appreciate the newly renovated ensuite bath in the primary bedroom with a luxurious soaker tub and heated floors, providing a spa-like experience every time you step in. This home is conveniently located close to all amenities, including shopping, dining, and entertainment options, you'll have everything you need right at your fingertips. Don't miss the opportunity to make this exquisite property your own and experience the ultimate in golf course living. Schedule your private viewing today and let your new chapter begin. (id:27910)
RE/MAX Right Move
15 Concorde Drive
Brampton, Ontario
Absolutely Stunning Bungalow Situated On a Premium Size Lot, Located In a Highly Sought After And Prestigious Community ""Chateaus of Castlemore"". This Beautiful Home Features Double Door Entry Leading To a Grand Foyer W/Slate Flooring & Open To Large & Bright Living /Dining Combo W/ Big Windows, Cathedral Ceilings & Gleaming Hardwood Floors. Gourmet Kitchen Boasts Granite Centre Island, Granite Countertops, Custom Granite Backsplash. Huge Breakfast Area With W/O to Patio & Open To Family Room W/Fireplace. Perfect for Entertaining & Hosting Family Gatherings. Three Large Bedrooms, Primary Bedroom Has Walk-In Closet And Lavish Ensuite W/Glass Shower & Soaker Tub. Main Floor Laundry W/Access to Double Car Garage. Interlock Driveway & Walkway To a Fully Fenced Back Yard W/Interlock Patio. Convenient Location Close to All Amenities. Please see Virtual Tour. **** EXTRAS **** New Garage Doors/2021, Roof Re-Shingled 2016, Hot Water Tank Owned. (id:27910)
RE/MAX Real Estate Centre Inc.
196 Audrey Avenue
Toronto, Ontario
2 Yr New Modern and Luxurious 4+1 Bedroom & 5 Bathroom Detached House in One Of The Most Sought-After BirchCliff Communities , Warmth And Sophistication, Bright and Open Concept Layout, Big Windows, High Ceilings, Contemporary Entrance Door and Garage Door, Interlocked Driveway, Skylight. Hardwood Flrs, Pot Lights, Beautiful Glass Railings, High-End Kitchen Appliances, Laundry On 2nd Floor. Finished Basement Features High Ceilings , bathroom and separate Entrance. Tarion Warranty Seven Years. Steps To All Amenities. Mins From Lake, Close to Kingston and shops, Restaurant, schools, TTC And 15 Min to Downtown Core. **** EXTRAS **** All Kitchen Appliances, Laundry Appliance, All Elf's. Window Coverings, Garage Door Opener, CAC (id:27910)
Homelife Landmark Realty Inc.
6 Ingalls Avenue
Brantford, Ontario
Welcome to 6 Ingalls Ave, a new home built by LIV COMMUNITIES this charming home offers a perfect blend of modern amenities and cozy comforts.With 3 beds,2.5 baths, and 1689 sq. ft of living space. This property is designed for comfortable family living. Smooth ceilings, pot lights, quartz countertops, laminate flooring throughout adds a touch of sophistication while ensuring easy maintenance. Don't miss out on this opportunity to own a beautifully appointment home in a sought after location. (id:27910)
Spectrum Realty Services Inc.
5115 Rose Avenue
Lincoln, Ontario
Welcome to 5115 Rose Avenue! This luxurious 3353 sq.ft. 4 bedroom, 3.5 bathroom home offers a bright and functional layout with lots of space throughout. Upgraded kitchen includes quartz counter tops, waterfall island, under cabinet lighting and a huge walk in pantry. Enjoy cooking with the gas stove and upgraded wall oven. The main floor features open concept living with a large separate dining room, and den currently used as an office. Oversized primary bedroom has a huge ensuite and walk in closet. Another full bathroom with access from 2 bedrooms, and a third bathroom located on second floor. Other upgrades include engineered hardwood flooring, remote control blinds, electric fireplace and tastefully finished basement. Modern, open concept and move in ready. Beamsville offers an abundance of wineries, restaurants, hiking trails, shopping and more, all within a short distance. (id:27910)
Engel & Volkers Oakville
25 Fire Route 296 Route
Galway-Cavendish And Harvey, Ontario
Welcome To Your Own Private Oasis On Greens Lake. This Stunning Four-Season Cottage Offers 1710 Sq.Ft. Of Living Space With Breathtaking Sunset Views Of Tranquil Waters From All Rooms. A Perfect Place For You And Your Family To Make Lasting Memories. With 100 Feet Of Natural Shoreline, A Shallow Beach Entrance, And Deep Water Off The Dock, This Cottage Provides Endless Opportunities For Outdoor Activities Such As Fishing, Swimming, Boating, Canoeing, And Skating In The Winter. This Solid-Built Cottage Boasts A Block Foundation Basement And An Efficient Heating System, Ensuring Comfort Year-Round. The Renovated Lower Level Features A Games Room With Pool And Foosball Tables For Family Fun. With Walkouts On Both Levels, A Slide, Children's Playground And Fire-Pit Lounge Overlooks The Sandy Beach, Making It The Perfect Place To Create Cherished Memories With Loved Ones. The Property Has Been Rented Before With No Issues, Providing Potential Rental Income To Help Offset The Mortgage. **** EXTRAS **** Amenities Such As Playground, Pool Table And Canoes, Paddle Boat Can Be Discussed. (id:27910)
Exp Realty
3 Bee Crescent
Brantford, Ontario
Luxury living In Brantford. Modern Detached Home Sitting on Pie Shaped Premium Lot, Features 4 Bedroom & 4 Bath boosts 2393 Sqft on Upper Level. Separate living & Family Room Features Hardwood Floor. Open Concept Kitchen with Look out to Ravine Pond View. Stainless Steels Appliances with Quarts Counter Tops in Kitchen. All Bedrooms Have Access To Washrooms. 2 Masters Ensuite, 1 Jack & Jill Washroom for 2 bedrooms. Office space on 2nd floor, Stairs Iron Pickets. Over 100K of Upgrades From Builder. **** EXTRAS **** All Elf's, Fridge, Stove, Washer & Dryer, Dishwasher, Range hood, GDO With Remote. (id:27910)
RE/MAX Gold Realty Inc.
4074 Pelmo Park Drive
Port Hope, Ontario
Incredible Custom Built 4 Year Old Home On Super Private 2 Acre Estate! 4,167 + 2,083= 6,250 square feet of livable space! Minutes To Trinity College, 401 and 407! Stunning Upgrades Throughout! Master Bedroom With 2 Juliette Balconies, 6Pc Ensuite With Hydro Massage Tub And A Walk-In Closet As Big As Most Bedrooms! One Of A Kind Chef's Kitchen With Granite Countertops And Top End Appliances! Bleached Oak Floors! Walk Out From Dining To An Enormous 600 Sq/Ft Deck! Enclose Solarium With A W/O From Dining And Living Rooms! 10 Ft Ceilings! 5 Car Garage! You Will Fall In Love With This Incredible Executive Home!! **** EXTRAS **** Fridge, SMEG Gas Stove, B/I Double Oven, B/I Convection Microwave, B/I Dishwasher, Washer, Dryer, Gas Fireplace, UV Water Filtration/Softener, High Ef Furnace, Central Air, Water Pressure Manifold, 2 High Ef Hot Water Tanks, Inclusions: (id:27910)
RE/MAX Crossroads Realty Inc.
378 Concession 1 Road S
Haldimand, Ontario
""Cayuga Country Paradise 30 min to Hamilton. Ftrs 2012 Confederation Log Home nestled among pines & hardwoods adorned w/perennials + tranquil pond. Incs 1995sf of living space ftrs Great room w/15ft cath. ceilings & wood stove, kitchen w/live-edge island, granite counters, dinette & garden door WO to 2500sf wrap-arnd deck, E-wing area is designed for MF master incs WI closet & 4 pc en-suite, MF laundry, 2pc bath & mud room. Upper level ftrs primary bedroom w/4pc en-suite & WI closet, W-wing offers guest bedroom potential & center office area + full unspoiled basement. 6122sf B&B outbuilding (2005) incs industrial conc. flooring, 200 hydro, water & 4 horse stalls. Extras-20ac forest w/trails, 20ac workable land, n/g furnace, AC, HRV, hot tub, cistern, septic, 3 RI sheds & electrified paddocks. (id:27910)
RE/MAX Escarpment Realty Inc.

