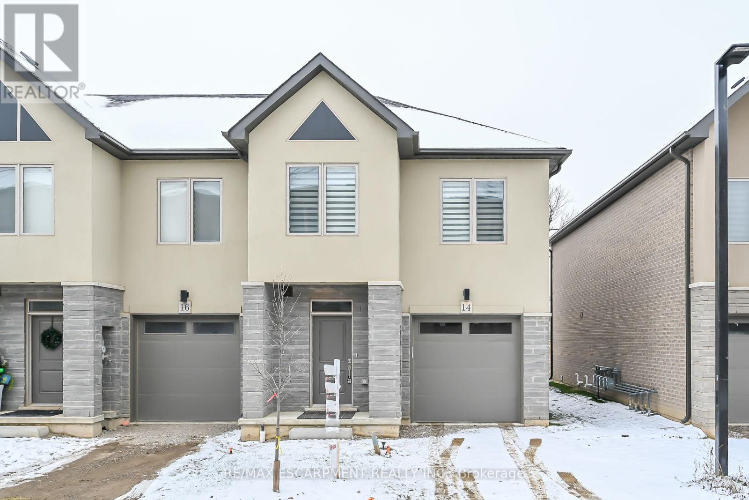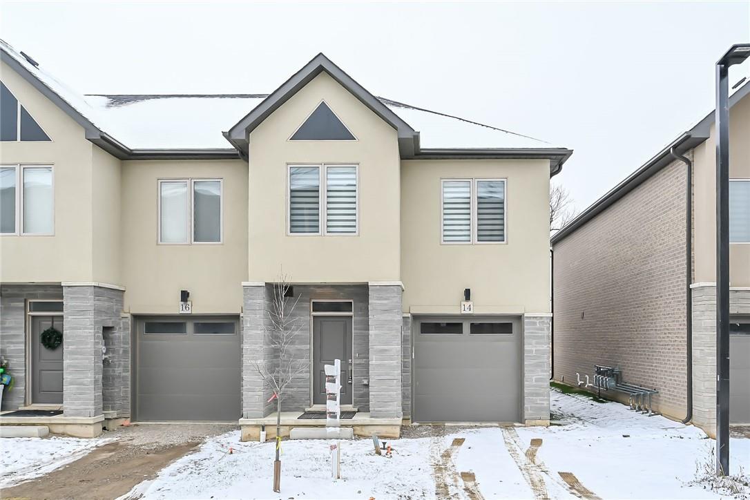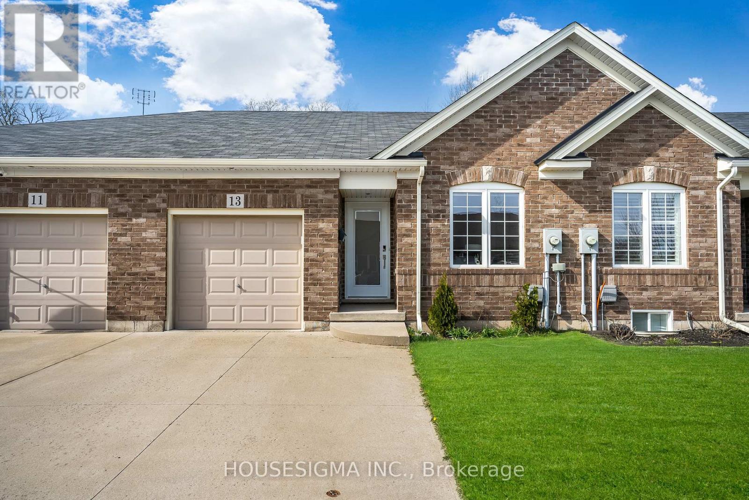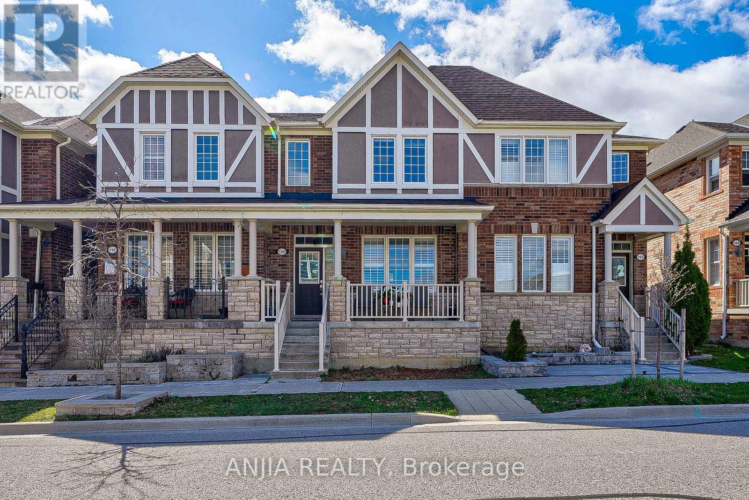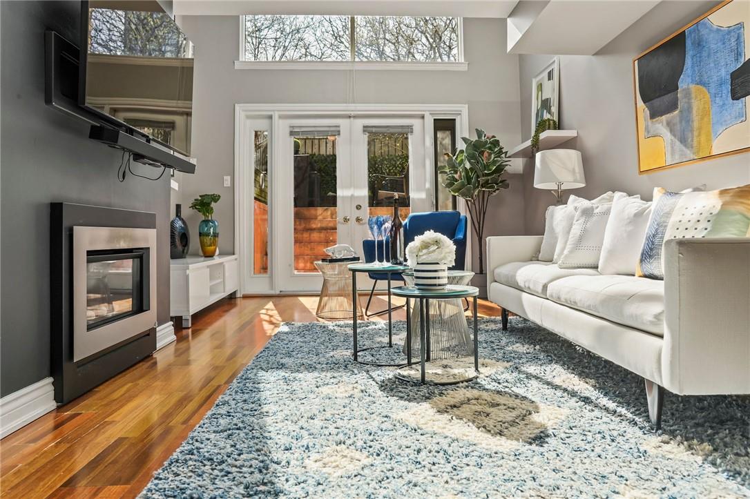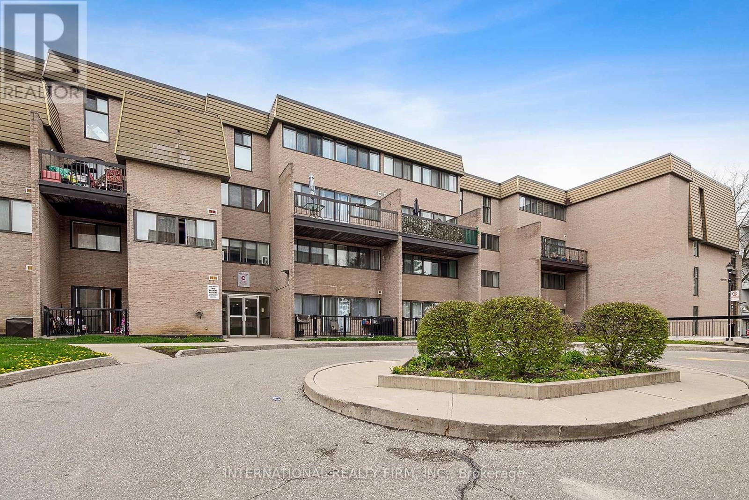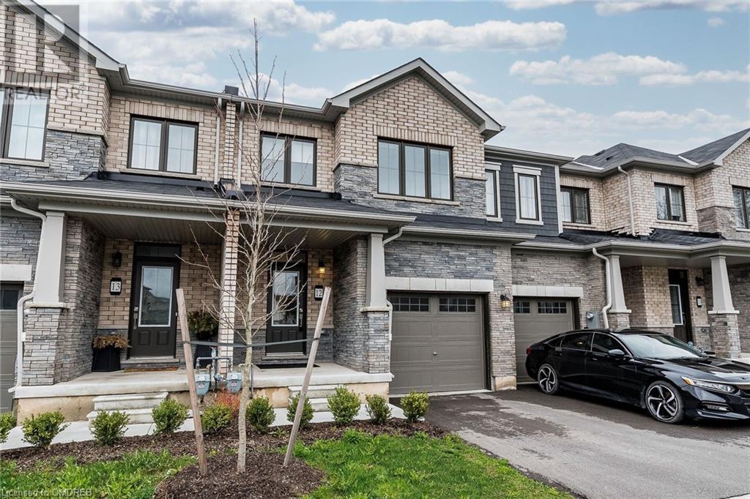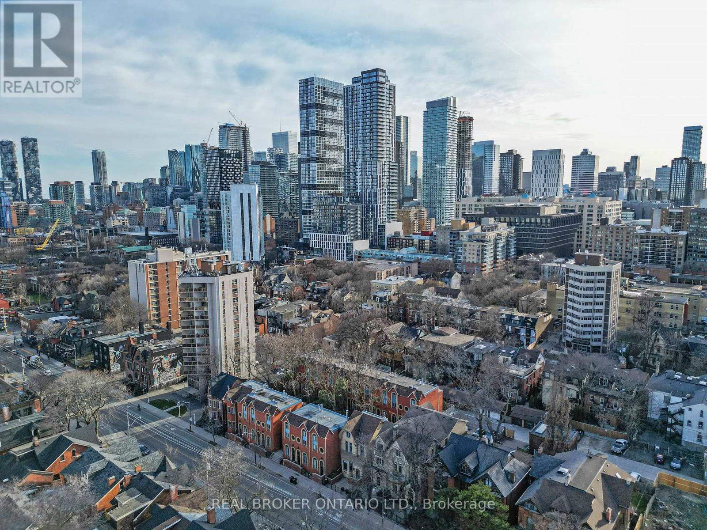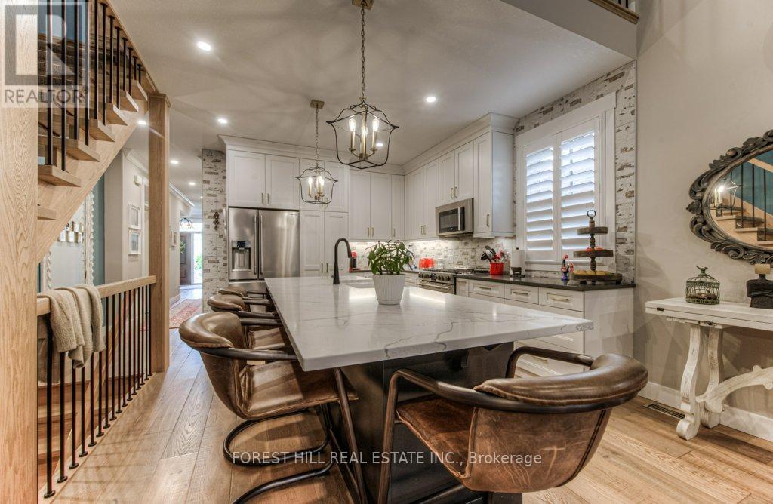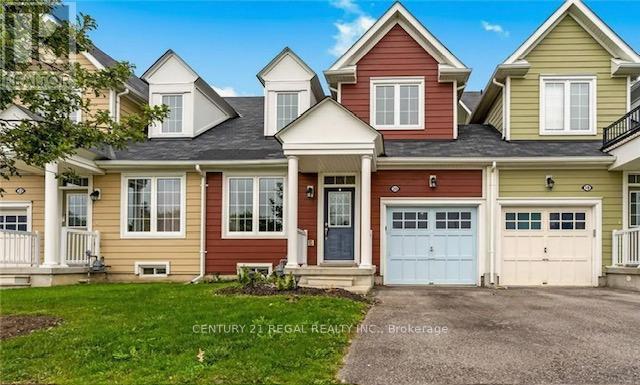14 Bayberry Lane
Hamilton, Ontario
One and half year old End unit townhome with lots of privacy for sale in a great neighbourhood.3 Bedrooms and 2.5 Baths. Open concept main floor. The living room is bathed in natural light from large Sliding window, creating a warm and inviting atmosphere. The hardwood floors throughout the main level add a touch of elegance. The modern kitchen is equipped with stainless steel appliances, granite and ample cabinet space, making it a chef's delight. The adjacent dining area is perfect for family meals and entertaining guests. Upstairs, you'll find three generously sized bedrooms, each with its own closet. The master bedroom with two walk-in closets boasts an ensuite bathroom with a luxurious soaking tub, Upgrades throughout with upper level laundry for your convenience, Minutes to Upper James, HWY #6, Airport Road, new Amazon Facility and Hamilton Air Port. Close to schools and bus routes. . (id:27910)
RE/MAX Escarpment Realty Inc.
14 Bayberry Lane
Hamilton, Ontario
Welcome to this charming 3-bedroom townhouse nestled in a quiet neighborhood. As you enter the front door, you are greeted by a foyer that leads into the open-concept main floor. The living room is bathed in natural light from a large Sliding door & window, creating a warm and inviting atmosphere. The vinyl floors throughout the main level add a touch of elegance with a wide staircase. The modern kitchen is equipped with stainless steel appliances, granite countertops, and ample cabinet space, making it a chef's delight. The adjacent dining area is perfect for family meals and entertaining guests. Upstairs, you'll find three generously sized bedrooms, each with its own closet & walk in closets. The master bedroom boasts an ensuite bathroom with a luxurious soaking tub and two walking closets. The other two bedrooms share a well-appointed full bathroom. The highlight of this townhouse is the privacy and lots of sunshine in the back. The sliding glass doors open to a private landscaped backyard, providing an extension of the living space. The unfinished basement is a versatile area that can be used as a family room, home office, or a guest suite. The attached garage provides secure parking, and additional visitors parking is available for guests. (id:27910)
RE/MAX Escarpment Realty Inc.
13 Avery Crescent
St. Catharines, Ontario
Welcome to 13 Avery Crescent, meticulously crafted to create an unparalleled living experience in a quiet and serene neighborhood. The all-brick construction exudes durability and timeless charm.Enter through the brand-new front door, where an abundance of natural light floods the living spaces, accentuating the updated light fixtures that add a touch of elegance and charm throughout. As you step inside, you're greeted by a spacious living room, providing ample space for any furniture size or configuration. The kitchen showcases granite countertops where luxury meets functionality in every detail. Recent appliances (all under three years old) adorn the spacious open concept kitchen, providing the perfect backdrop for culinary creations and family gatherings.Custom closet in the primary bedroom has been thoughtfully designed to cater to your organizational needs. Meanwhile, the primary and secondary bedrooms boast stunning wooden flooring, adding warmth and sophistication to this home. Convenience is key with laundry located on the main floor.As you step onto the backyard through the patio door, you'll immediately be captivated by the appeal of your own private backyard oasis. It boasts low-maintenance landscaping, ensuring that your outdoor haven remains pristine and inviting year-round. Due to its Ideal orientation facing North-South, you get sunlight throughout the day.With upgrades worth $23,000, including new flooring in the living room and a new garage opener, this home exudes both style and practicality at every turn.The unfinished basement provides endless opportunities for customization and additional storage, while a central vacuum and sump pump offer added peace of mind and convenience.Attached garage with house entry and double wide concrete driveway offer ample parking and ease of access.Discover the epitome of modern living at 13 Avery Crescent. Schedule your private tour today of this move-in ready property. (id:27910)
Housesigma Inc.
8 - 3 Paradise Boulevard
Ramara, Ontario
Experience the breathtaking views and luxury of the amazing rooftop terrace. This completely renovated condo offers direct access to Lake Simcoe with a private 30 ft. boat mooring and ten miles of lagoons for your boating pleasure. Enjoy walking trails, onsite restaurants, a marina, a recreation center, tennis/pickleball courts, and more. Seize the opportunity to own your dream lakefront paradise! **** EXTRAS **** Appliances Have Never Been Used (id:27910)
Century 21 Lakeside Cove Realty Ltd.
120 Terry Fox Street
Markham, Ontario
Immaculately Well-Maintained & Located In The Sought-After Community Of Cornell, This 3+1 Bed 4 Bath Townhome Offers An Ideal Blend Of Comfort & Convenience. The Main Floor Features 9' Ceiling & Pot Lights. Freshly Painting, Hardwood Floor Thru-out, Wainscoting & Crown Moulding On Main Floor. The Second Floor Offers A Primary Bedroom W/Walk-In Closet & 3pc Ensuite. Finished Basement (2018) W/1 Bedroom, 3Pc Bath, Laminate Fl & Pot Lights. Close To Great Amenities Including Cornell Community Centre, Cornell Community Dog Park, Markham Stouffville Hospital & Cornell Bus Terminal. Mins To Park, Restaurant, Supermarket And All Amenities. This Home Is Perfect For Any Family Looking For Comfort And Style. Don't Miss Out On The Opportunity To Make This House Your Dream Home! A Must See!!! (id:27910)
Anjia Realty
280 Sherbourne Street, Unit #14
Toronto, Ontario
A Huge Multi-Level Victorian Townhome, Nestled Within an 18-Unit Well-Managed Condo Community of Long-Term Residents. Discover this Secret Gem Hidden From the Street - A Tranquil Courtyard Garden Oasis with Mature Trees, Tiered Stone Pathways and a Sense of Serenity that is hard to imagine in the urban core. Filled with an Abundance of Light & Perfect for Entertaining! A Kitchen with Soaring Ceilings & stone counters! A gas burning Fireplace & Stained Glass Windows. A Spectacular 16+ foot high Wall of Windows with a French Door Walk-Out to Your Own Private Westward facing backyard patio. The 2nd Floor Bedrooms are Generous in size, with Large Double-Closets and a ton of natural light. The Spacious 3rd Floor Primary Bedroom Sanctuary Boasts a 5-Piece Ensuite Bath, Walk-In Closet and a Lovely Tree-Top Balcony! A 97% Walk Score to Bay St, College Park, St Michaels Hospital, Eaton Centre, Distillery District, St. Lawrence Market, Metropolitan University, George Brown College & More! ADDED BONUS - This unit has a 95+ sq ft storage closet that no other unit has, and the distance between your secure and exclusive carport space and your front door is arguably the shortest in the complex. Not to mention these interior units have a level of privacy that is much more superior than the road facing units. Make sure you check out our 3D Tour and YouTube Video, and then book in soon to have your very own private viewing. (id:27910)
Real Broker Ontario Ltd.
188 - 2095 Roche Court
Mississauga, Ontario
This Stunning Corner Unit Has Spacious And Bright Interiors That Will Take Your Breath Away. The Kitchen Is Well Maintained With Beautiful Cabinets And Stainless Steel Appliances. The Spacious Main Floor Is Perfect For Entertaining, With An Additional Bedroom For Convenience. Retreat To The Large Master Bedroom With A Walk-In Closet. The Second Floor Features An Ensuite Laundry And Abundant Storage Space. Enjoy The Peace Of Mind That Comes With Maintenance Covering Everything. Located Just Steps From Sheridan Centre Mall, Service Ontario, Restaurants And Much More! You'll Have Everything You Need Right At Your Fingertips. Plus, With Easy Access To QEW And Being Just Minutes From The Clarkson Go Lakeshore Line, Commuting Is A Breeze. Don't Pass Up On The Chance To Make This Exceptional Corner Unit Your Own And Experience A Lifestyle Of Unrivaled Comfort And Convenience. **** EXTRAS **** Existing Fridge, Stove, Washer, Dryer, Electric Lights Fixtures (id:27910)
International Realty Firm
8273 Tulip Tree Drive Drive Unit# 12
Niagara Falls, Ontario
Absolutely Gorgeous Townhouse In The Heart Of Niagara Falls. Main Level 9Ft. Ceiling, High Kitchen Cabinets, Hardwood Flooring, Stairs & Walk-In Closet, 200 Amp Electric, Basement With Rough In & Many More. Close To Brock University, Niagara College, Golf, QEW, Marine Land, Shopping Super Stores Such As Lowes, Costco, Walmart, Rona & Winners. Enjoy The City & Countryside Living Both. (id:27910)
Century 21 People's Choice Realty Inc.
14 - 280 Sherbourne Street
Toronto, Ontario
A Huge Multi-Level Victorian Townhome, Nestled Within an 18-Unit Well-Managed Condo Community of Long-Term Residents. Discover this Secret Gem Hidden From the Street - A Tranquil Courtyard Garden Oasis with Mature Trees, Tiered Stone Pathways and a Sense of Serenity that is hard to imagine in the urban core. Filled with an Abundance of Light & Perfect for Entertaining! A Kitchen with Soaring Ceilings & stone counters! A gas burning Fireplace & Stained Glass Windows. A Spectacular 16+ foot high Wall of Windows with a French Door Walk-Out to Your Own Private Westward facing backyard patio. The 2nd Floor Bedrooms are Generous in size, with Large Double-Closets and a ton of natural light. The Spacious 3rd Floor Primary Bedroom Sanctuary Boasts a 5-Piece Ensuite Bath, Walk-In Closet and a Lovely Tree-Top Balcony! A 97% Walk Score to Bay St, College Park, St Michaels Hospital, Eaton Centre, Distillery District, St. Lawrence Market, Metropolitan University, George Brown College & More! ADDED BONUS - This unit has a 95+ sq ft storage closet that no other unit has, and the distance between your secure and exclusive carport space and your front door is arguably the shortest in the complex. Not to mention these interior units have a level of privacy that is much more superior than the road facing units. Make sure you check out our 3D Tour and YouTube Video, and then book in soon to have your very own private viewing. (id:27910)
Real Broker Ontario Ltd.
09 - 45 Blair Road
Cambridge, Ontario
Welcome to Dickson Hill. Beautifully situated on the historic Dobbie Estate, in West Galt - One of the region's finest neighbourhood's - this completely upgraded townhome seamlessly blends with its surroundings. Upgrades include; 9 ft quartz island, Expanded kitchen, Farmhouse sink, 4 pc bath added to second floor High-end tile & stone, Vanities in bathrooms, Heated floors, Hardwood in loft along with main floor, California shutters throughout, High-end lighting fixtures throughout. End unit with tons of windows and natural light. , And all kitchen appliances are high end and included. Character and quality of craftsmanship are apparent - from the open-concept, light-filled entryway to the stunning and upgraded kitchen, vaulted living room and loft to the two master suites - this home effortlessly exudes elegance and comfort. Pets are permitted. **** EXTRAS **** Spectacular neighbourhood living meets downtown approachability - Close to Parks, Schools and libraries, The Grand River, Trails, Langdon Hall, The Cambridge Mill, The Gaslight District and countless other shops and activities. Welcome Home (id:27910)
Forest Hill Real Estate Inc.
20 Providence Way
Wasaga Beach, Ontario
Located In The Prestigious New England Village Of Wasaga Beach, This 1700 Sq Ft New Hampshire Interior Unit Boasts An Open Concept As You Enter The Home. As You Make Your Way To The Kit W/ All Ss App, A Breakfast Bar Attached To A Large Dinette With Access To The Backyard Through The Patio Drs. Adjacent To The Dinette Rm S The Ground Flr Master Bedrm With A Walkin Closet & Private 4 Pc Ensuite.Perfect For Those Who Have Aging Parents...The Basement Has 2 Large Recreation Rooms, A Hobby Room With A 4 Pce Bathroom And Laundry Facilities.Extras: (id:27910)
Century 21 Regal Realty Inc.
3035 Dewridge Avenue
Oakville, Ontario
Fantastic move in ready Freehold Townhome in sought after Palermo West. Open concept living and dining area with kitchen and upgraded appliances. Laminate flooring, ceramic tiles throughout. Walk out to the deck from the kitchen, walking distance to schools, parks, church, hospital restaurants and shopping. Garage car parking with driveway space for 2 more cars. Perfect for a young family, Single Parent or Single Person. Come see your new home today. (id:27910)
RE/MAX Elite Real Estate

