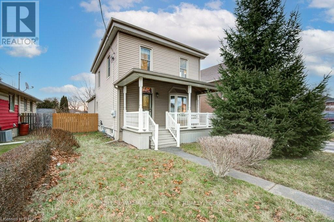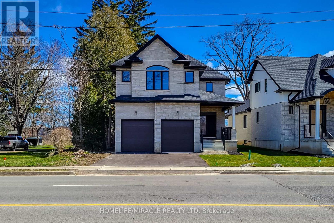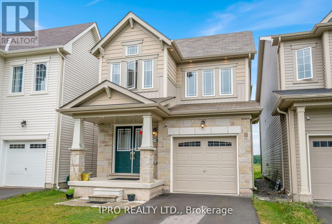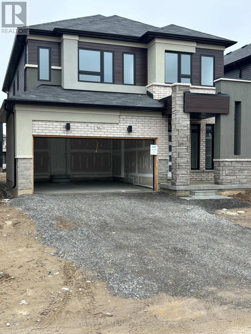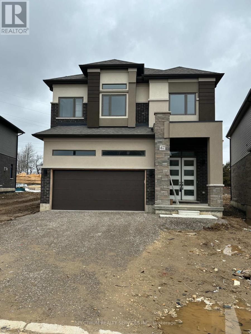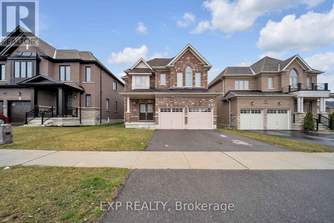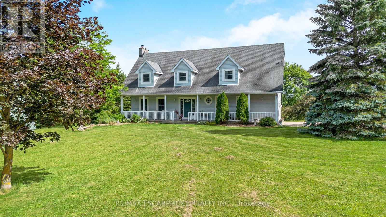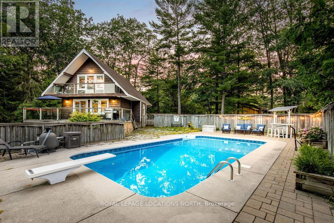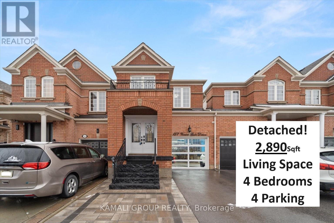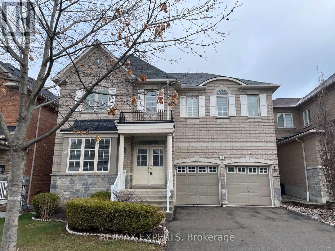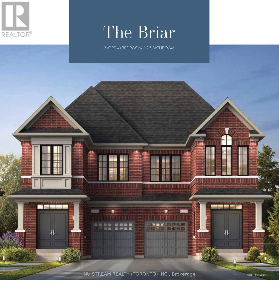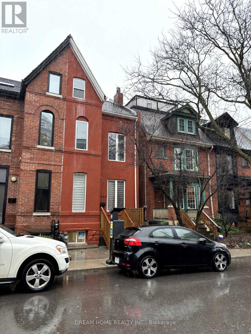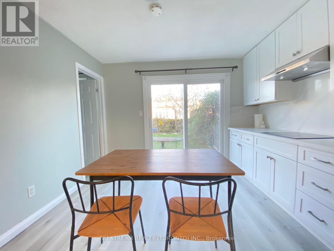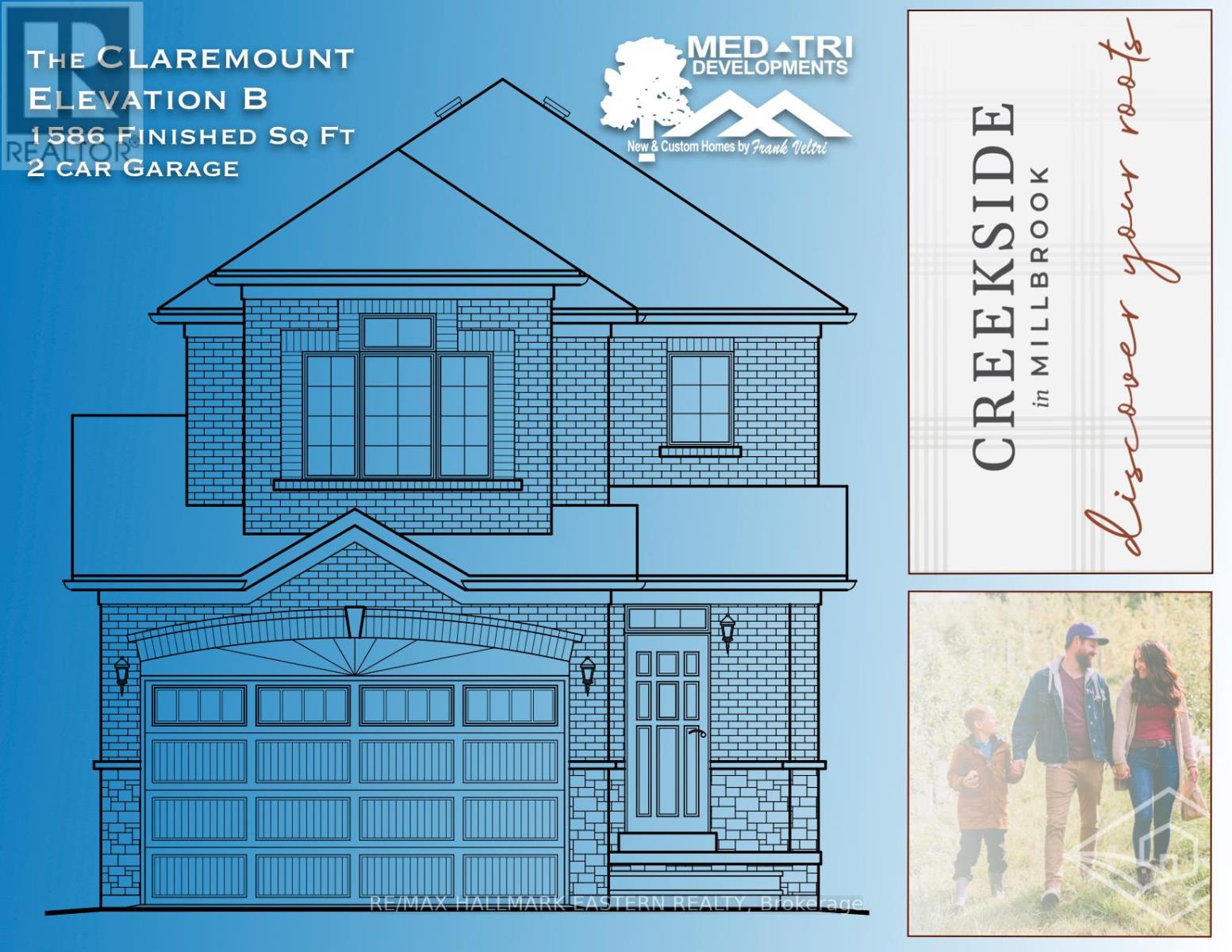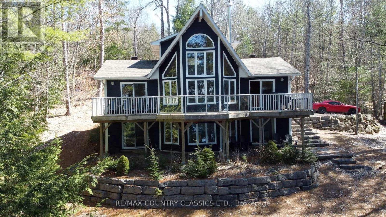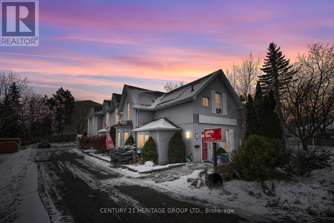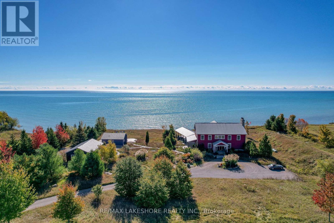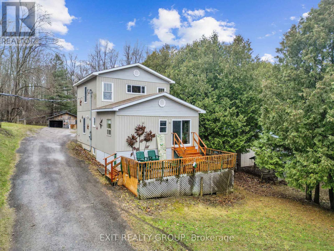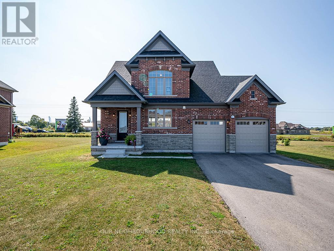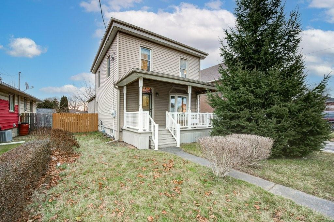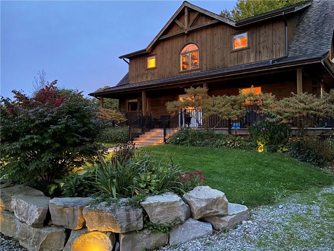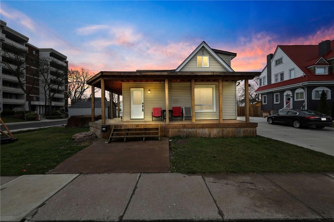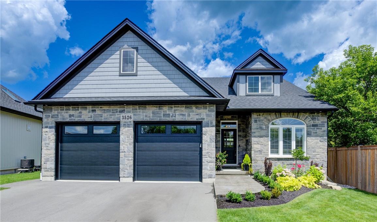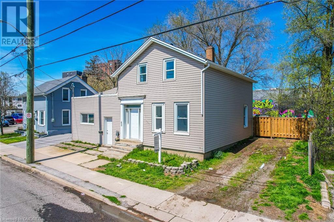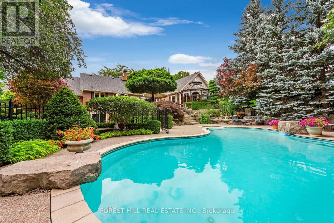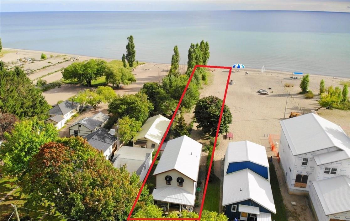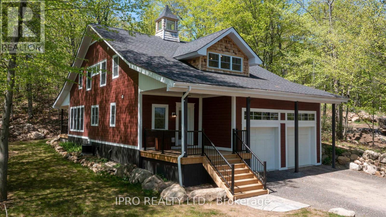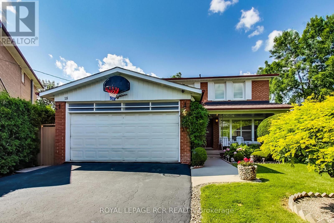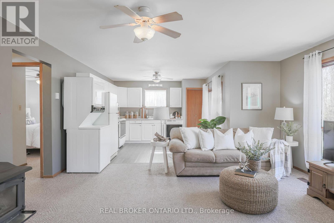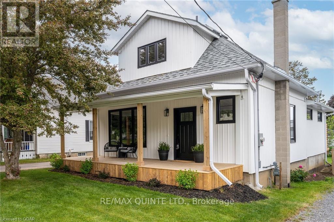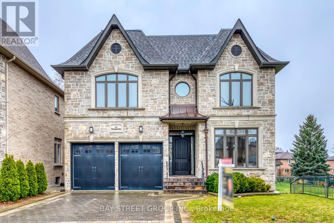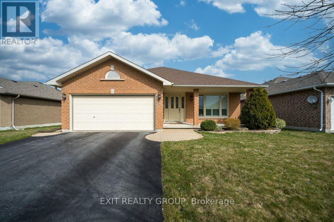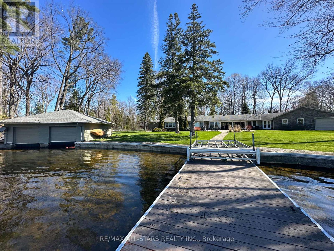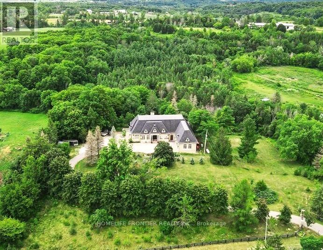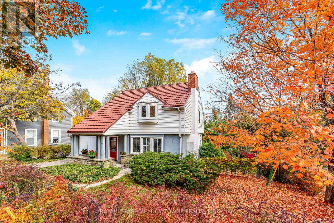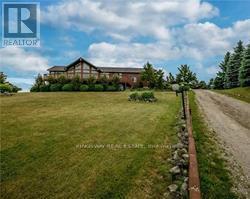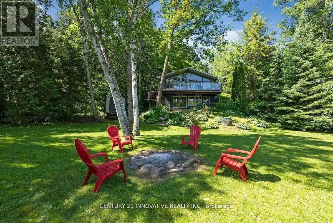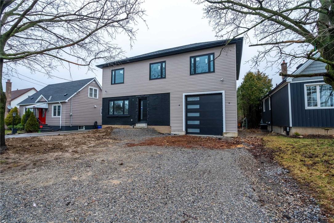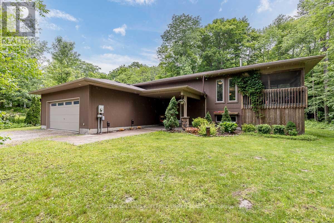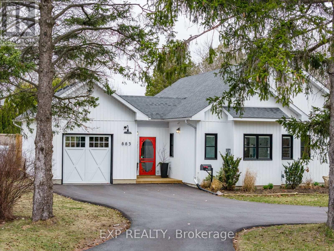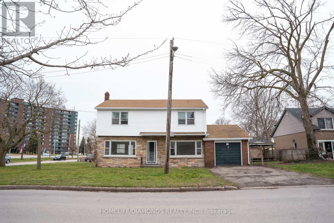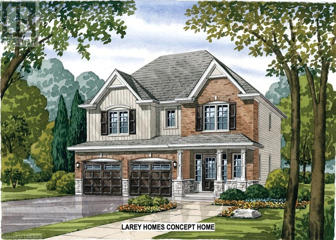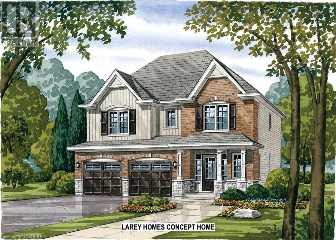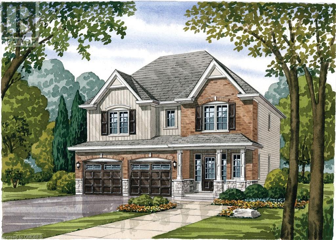4367 Ontario Street
Lincoln, Ontario
Here knocks an amazing opportunity to acquire a property maintained with love in beautiful Beamsville and call it your home. Just minutes off the QEW a quality lifestyle awaits you in a sought-after neighborhood that has activities for all age groups. Get delighted daily by enjoying a hybrid of city and country life, and feel a calmness inside you as you breathe in the Town's relaxing air. The main floor offers a bright-spacious living room, an independent dining room, a cozy kitchen, along with a family/sun room that leads to an entertainer's back yard equipped with a; hot-tub, beautiful plantations, offering you a vast horizon as you relax and observe the spread out surroundings. Additionally, the main floor also offers a full bath and a spacious laundry room adding to your comfort. The second floor offers three bedrooms with one being used as an office and a four piece bathroom. The basement currently provides you with the luxury of excessive storage space. Don't miss this! (id:27910)
Keller Williams Complete Realty
232 Mount Pleasant Street
Brantford, Ontario
Brand new 4 Bedrooms 4 Washrooms House. Lots of upgrades from the builder. 2700 sift. Surrounded by School, Plaza, Park & Walking trails. Large window and natural light. Spacious living/dining area. Spacious Family Room with a Cozy Fireplace & large Kitchen. Access to Double Car Garage through the main floor. **** EXTRAS **** Vacant property showings anytime. (id:27910)
Homelife/miracle Realty Ltd
8794 Sourgum Avenue
Niagara Falls, Ontario
Your dream home awaits you! View the place and know the difference - feel it all! Elegantly beautiful detached house in the heart of Niagara Falls with 3 bed and 2.5 baths. Beautifully located in high demand area. Modern and open concept with lots of natural light and very spacious. Lots of greenery nearby at the back of the property. Many schools in the area and public transit is just a few steps away. This detached home offers loads of upgrades: granite counters, builder installed pot lights, remote operated blinds installed by blinds-to-go. High end appliances still under warranty at the time of listing. Built by Empire Homes in 2019, famous model Lancelot 27' elevation/style B, 1658 sqft. **** EXTRAS **** Close to all amenities: schools, bank, park, community centre, Costco, Walmart, highway and many more. (id:27910)
Ipro Realty Ltd.
36 Wakeling Drive
Brantford, Ontario
Discover Your New Home Built By LIV Communities. This Stunning property Boasts 4 Bedrooms; 2.5 Baths And Spans Across 2354 Sq Ft. The Attention To Details And Exquisite Features Makes This Residence A True Gem. Oak Stairs; Elegant Hardwood Flooring On Main Floor And Upper Hallway; Side Entrance; Spacious 2md Floor Laundry; Kitchen With Modern Finishes; Elegant Master Ensuite; Well Designed Floor Plan Maximizes Both Functionality And Style. Welcome Home! (id:27910)
Spectrum Realty Services Inc.
47 George Brier Drive E
Brant, Ontario
Welcome home to 47 George Brier Dr. E, Paris, ON! This stunning new build by LIV COMMUNITIES offers contemporary living at its finest. Boasting 4 Bed, 3.5 Baths and 2203 sq.ft of luxurious living space, this home is perfect for families seeking both style and functionality. Loaded with upgrades, including 10' main ceilings, 9' ceiling on second floor, gas fireplace, oak stairs, rough-in for built in appliances plus so much more! (id:27910)
Spectrum Realty Services Inc.
983 Edinburgh Drive
Woodstock, Ontario
Make This Beautiful Freshly Painted Detached house Yours. In High Demand Area Of Woodstock. This Home Features 3 Good Size Principal Rooms W A Large Basement (Unfinished). Hardwood Floors Throughout Main Floor W Oak Staircase. Upgraded Kitchen W Quartz Countertops, Built in Microwave, Dark High Kitchen Cabinets, W Laundary On Upper Level, W A Large Backyard. Make This Your Dream Home!! Live In One Of The Most Highly Exceptional Areas In Woodstock. **** EXTRAS **** All Elfs, 1 S/S Stove, S/S Dishwasher, 1 Fridge, 1 Washer & 1 Dryer, 1 Built in Microwave. (id:27910)
Exp Realty
8189 Wellington Rd 124
Guelph/eramosa, Ontario
Nestled on 45.21 acres, this stunning property captivates nature enthusiasts. With mixed bush, approximately 20 workable acres, atranquil pond, and scenic trails, it's a serene oasis. The 2-storey home offers over 2300 sq ft of living space, featuring 4 bedrooms and 3.5 bathrooms.The chef's kitchen with a centre island, granite counters, and pantry is the heart of the home. Reclaimed ash hardwood floors exude warmth in the livingroom. The primary bedroom has an ensuite and walk-in closet. Two more spacious bedrooms await upstairs, ensuring ample space for family or guests.The flex room above the garage serves as on office or an extra bedroom. The walk-out basement has an in-law suite with a large rec room withwoodburning fireplace, a kitchen, dinette, and a 3-piece bathroom. Exceptional equestrian amenities include two large paddocks, two run-in shelters, a60'x80' barn with 6+ stalls, a 24'x40' storage barn, and a 20'x40' metal clad shed/workshop. **** EXTRAS **** Whether its for privacy, horses, or nature, this property has it all. (id:27910)
RE/MAX Escarpment Realty Inc.
157 Woodland Drive
Wasaga Beach, Ontario
RIVERFRONT + POOL! Welcome to your dream retreat - a breathtaking 3 bdrm, 2-bathchalet inspired home nestled amidst nature's wonders, offering stunning views of the Nottawasaga River. Ample parking & a detached 1 1/2 car garage. Main floor boasts a spacious & inviting dining room that seamlessly flows into the O/C kitchen w/ a center island. Living room features a walkout w/ a new glass railing balcony. 2nd floor w/ newly renovated 4PC bath & 3 generously sized bdrms, including the primary w/ private w/o balcony. Newly finished w/o basement, that includes a gorgeous 3PC bath w/ oversized glass shower. Backyard offers an in-ground pool surrounded by a new glass railing. For those who enjoy water activities, launch your boat/seadoo/kayaks, adding another layer of excitement to this riverside sanctuary. New deck & dock by the river provides added space for entertaining or relaxation. Located in close proximity to a vibrant trail system. **** EXTRAS **** Additional upgrades include: built-ins in the living room, pot lights, home freshly painted, new windows/doors + new insulation, new furnace/AC (id:27910)
Royal LePage Locations North
157 Venice Gate Drive
Vaughan, Ontario
Detached With 2,890Sqft (1946Sqft + 944Sqft) Living Space!! 4 Parking! 4 Bedrooms! Upgraded Kitchen With Quartz Countertop & Stainless Steel Appliances, Living Room With Fireplace & Walkout To Backyard, Primary Bedroom With Luxury 5pc Ensuite Including Soaker Tub, Glass Railing Staircase, Hardwood Flooring Throughout, Pot Lights Throughout Main Level, Full Basement, Double Door Entry, Interior Access To Garage, Low Maintenance Backyard With Premium Interlock Patio, Backyard Wood Pizza Oven, 3-Driveway Parking Including Premium Extended Interlock, No Sidewalk, Steps To Loads Of Amenities At Weston & Major Mackenzie Dr, Minutes To Canada's Wonderland, Shopping At Vaughan Mills Mall, Cortellucci Vaughan Hospital, Maple GO-Station & Hwy 400 ** This is a linked property.** **** EXTRAS **** 2,890Sqft (1946Sqft + 944Sqft) Living Space!! 4 Bedrooms! Detached! Premium, Low Maintenance Interlock Backyard! (id:27910)
Kamali Group Realty
26 Bosco Drive
Vaughan, Ontario
Beautiful Aspen Ridge four bedroom home in sought after neighbourhood of Vellore Village. Over 2845 sq.ft (MPAC) of elegance with cathedral ceiling in living room, abundance of gorgeous cabinets & granite counters in kitchen, large breakfast area overlooking family room, multi-functional separate den with French door. Four generous bedrooms all together upstairs with primary bedroom offering spacious 5 piece ensuite with separate shower & soothing oval tub. Semi ensuite in other bedrooms. The basement is ready for your imagination with cold room & rough in washroom. This immaculate home has a well planned layout and eye catching richly stained hardwood flooring. This ideal four bedroom, four washroom home with interior garage access, is ideally located close to major shopping, transportation, schools, churches, highway access and more. **** EXTRAS **** Stone foyer, hardwood flooring, gas fireplace, garage access, fenced yard. (id:27910)
RE/MAX Experts
1025 Pisces Trail
Pickering, Ontario
Don't Miss This Gorgeous Home! This Rear WALKOUT BASEMENT Semi-Detached Built by DECO, Nestled in the Heart of A New & Lifeful Community. 4 Bedroom, 3 Bath, Engineered Natural Oak Hardwood on Main floor, 9 Ceilings on Main and Second Floor, Electric Car Charge Rough-in, Over $30k on Extras & Options and Upgrade (Optional Second Floor With 4 Bedrooms, Smooth Ceiling on Main Floor, Electric Fireplace in Great Room, Optional 3 Piece Bathroom Rough-in In Basement, 200 AMP Service, Central Vacuum etc.) Close Access to Parks, New Seaton Hiking Trail, Public Transit, Pickering Golf Course, Highway 401 & 407, Shopping, School Bus, Schools & All Amenities. **** EXTRAS **** Fridge , Stove , Dishwasher, Washer and Dryer (id:27910)
Nu Stream Realty (Toronto) Inc.
201 - 337 Mutual Street
Toronto, Ontario
Totally New Renovated 1 Bedroom Unit with Private Bathroom and Private Small kitchen Available For Lease. New Small Fridge, New Induction Cooktop, New Micro-wave Oven, Walk in Closet. Furnished with new bed, new mattress, new desk and new chair. Spacious, Bright, Clear. Walking Distance To University of Toronto, Toronto Metropolitan University. Walk To Ttc, Shopping, Hospital, Restaurants, And More.A Perfect Place For Students, Professionals. **** EXTRAS **** New Fridge, New Cac, New Gas Heating Furnace, New Hot Water Tank. New Coin Laundry at Basement. (id:27910)
Dream Home Realty Inc.
30 Hickorynut Drive
Toronto, Ontario
Well-Maintained And Newly Upgraded Ground Floor Apartment In a Semi Detached House, Wood Kitchen Cabinet With Granite Counter Top, New Appliances Including Fridge, En-suite W/D, Induction Cook Top, Range Hood, Living Room Combined W/Kitchen. Sliding Door to Back Yard. Great Neighborhood with Easy Access to 401/404/DVP. Steps to TTC Connecting to Don Mills Station. Close to Fairview Mall, Library, Supermarkets, Banks, Hospital, Good Schools and much more. **** EXTRAS **** Fridge, Induction Cook Top & Range Hood, Washer and Dryer. Share Part Of All Utility Bills. (id:27910)
Nu Stream Realty (Toronto) Inc.
30 Coldbrook Drive
Cavan Monaghan, Ontario
Select your own interior Finishes! Creekside in Millbrook's most popular model ""The Claremount"", upgraded elevation B with stone clad front porch and 2 car attached garage is rising this spring for fall occupancy. Unique to this model is a second storey Family Room featuring a cathedral ceiling and gas fireplace. The design, by Millbrook's ""hands on"" quality Builder, Frank Veltri, includes 3 bedrooms, 3 baths, main floor Den, and bright, open concept living, dining and kitchen with quartz counters, potlighting and pantry cabinetry. This is 1951 square feet of finished living space plus unfinished basement with rough-in for 4th bath. The main floor features include engineered hardwood flooring, 9 foot troweled ceilings and glass sliding door walkout to the back yard. Come to the Open Houses in Creekside in Millbrook held most Saturdays and Sundays, 2-5 pm for tours of finished models and more information. This property is located within the historic limits of the Village, in a small (31 Units) family oriented neighbourhood which, when finished, will include a walkway through parkland to Centennial Lane close to Millbrook's elementary school, Millbrook Valley Trails system and the ecclectic Downtown which offers everything you want and need: Daycare, Hardware, Groceries, Restaurants, Auto Services, Computer & other Professional Services, Ontario Service Office, Wellness & Personal Care, Wine & Cheese, Chocolate, Consignment Furniture & Home Decor, Festivals and the Feeling that this is the place where you belong. **** EXTRAS **** Interior finishes (flooring, kitchen and bath cabinetry and counters) may be chosen from Builder selections. (id:27910)
RE/MAX Hallmark Eastern Realty
108 Brock Road
North Kawartha, Ontario
Beautiful 5 bedroom, 3 bath cottage with beautiful sunsets overlooking Chandos Lake. Featuring main level laundry and an automatic cutover propane fueled generator. Cathedral ceilings in the family room bringing in lots of light together with a great view of the lake. Nice large dock to lounge and dock your boat. **** EXTRAS **** Directions: South on Burleigh Rd, left on County Rd 504, left on Prouty's Rd, Straight on Brock Rd to #108 on the right. (id:27910)
RE/MAX Country Classics Ltd.
482 Queen Street
Newmarket, Ontario
Seize the extraordinary opportunity to own a distinguished freestanding commercial property, seamlessly blending office and residential spaces. Strategically located just steps from MainStreet, Southlake Hospital, and the GO Train Station, this property encompasses approximately3350sf, including two basements totaling 1615sf. It stands as an ideal investment, perfectly catering to both of office and residential endeavors. The main floor unfolds with 7+ meticulously designed office spaces, a convenient 2-piece bathroom, and a fully equipped kitchenette, offering afunctional and professional workspace. Simultaneously, the residential section on the upper level boasts 3 bedrooms, 1.5 baths, a dedicated laundry area, a modern kitchen, and a spacious three-season room at the rear, elevating the property's allure with its distinctive residential charm. Seize the moment to enhance your portfolio with this extraordinary fusion of commercial and residential excellence. **** EXTRAS **** 2 Basements, 2nd Floor Apartment Rented @ $2200, 1st floor commercial rented @ $3000. Lockbox. Please only during business hours Mon-Fri, 9-5. 24hr notice is required. (id:27910)
Century 21 Heritage Group Ltd.
425 Orchard Grove Road
Alnwick/haldimand, Ontario
Rustic elegance characterizes the ""Graftonian"", a singular residence sited on 62 picturesque acres, fronting on the north shore of Lake Ontario and featuring over 300 feet of the most desirable waterfront in Northumberland County. Located a short drive to the historic and charming Village of Grafton and the renowned Ste. Anne's Spa, this unique lakeside residence offers a bright, open concept floor plan designed for easy living and relaxed entertainment. If you decide to view the offering, you'll be greeted by a stunning 2 storey entry foyer that welcomes you to the perfect blend of indoor and outdoor living zones, balanced by serene private areas and cozy shared places. If you're searching for the quintessential lakefront residence, the ""Graftonian"" , together with a charming guest house and fabulous yoga studio is for you! Note 1: All Data Is Approximate And Subject To Change Without Notice; Buyers Are Advised To Do Their 'Due Diligence'. (id:27910)
RE/MAX Lakeshore Realty Inc.
68 Lakeshore Road
Marmora And Lake, Ontario
Fully Winterized 2 Bed, 2 Bath Home with Deeded Crowe Lake Access & spacious partially heated 32' x 30' workshop! This stunning property boasts a stylish U-shaped kitchen featuring quartz countertops and sleek stainless-steel appliances, perfect for culinary enthusiasts. The dining and living areas seamlessly combine, offering easy access to the front porch where you can soak in stunning lake views and host gatherings with friends and family. The generous master bedroom includes a luxurious 4-piece ensuite complete with a relaxing soaker tub. Abundant large windows flood the interior with natural light, creating a bright and welcoming atmosphere. Plus, the sizable, heated workshop or potential garage offers a fantastic opportunity for DIY projects or extra storage space, adding practicality and value to this exceptional home. (id:27910)
Exit Realty Group
87 Summer Breeze Drive
Quinte West, Ontario
Welcome to Young's Cove, County side living w/city facilities! This open concept 3 bedroom, 3 bath, 1559 sq ft (as per MPAC) built in 2019 situated on .423 aces. This new subdivision offers homeowners the benefits of being in the country yet still being close to all shops, wineries, parks, schools, Weller's Bay, Millennium Trail, Barcovan Golf and Country Club and 401 for an easy commute. Walk in the large foyer and you are greeted by an open concept kitchen with granite counters, stainless appliances and breakfast bar. The bright and spacious living room with hardwood floors, gas fireplace, lovely picture window overlooks the eating area. There is a garage entrance to the house as well as a main floor laundry with additional garage access. **** EXTRAS **** Hardwood staircase. Great master suite w/walk in closet and 4pc ensuite. 2 additional good-sized rooms and the bonus is an extra room that could be used as a den or library. (id:27910)
Our Neighbourhood Realty Inc.
4367 Ontario Street
Beamsville, Ontario
Here knocks an amazing opportunity to acquire a property maintained with love in beautiful Beamsville and call it your home. Just minutes off the QEW a quality lifestyle awaits you in a sought after neighborhood that has activities for all age groups. Get delighted daily by enjoying a hybrid of city and country life, and feel a calmness inside you as you breathe in the Town's relaxing air. The main floor offers a bright-spacious living room, an independent dining room, a cozy kitchen, along with a family/sun room that leads to an entertainer's back yard equipped with a; hot-tub, beautiful plantations, offering you a vast horizon as you relax and observe the spread out surroundings. Additionally, the main floor also offers a full bath and a spacious laundry room adding to your comfort. The second floor offers three bedrooms with one currently being used as an office and a four piece bathroom. The basement currently provides you with the luxury of excessive storage space. Come see this offering for yourself, you wouldn't want to miss it! (id:27910)
Keller Williams Complete Realty
378 Concession 1 Road S
Cayuga, Ontario
Breathtaking 54.35 ac “Country Paradise” discovered on Conc. 1 South - one of Cayuga’s most sought after rural areas - 30 min to Hamilton & 403. Follow private drive past tranquil pond & incredible 6122sf multi-purpose building to magical setting where 2012 “Confederation” Log Home is nestled perfectly among towering hardwoods & wispy pines adorned w/lush perennial landscaping. Enjoy morning coffee or late night beverage from 2500sf wrap around covered verandah overlooking groomed horse paddocks & 30ac of mature wood lot filled w/nature trails. Grand foyer introduces 1995sf of captivating living space highlighted w/impressive Great room incs 15ft cathedral ceilings & wood stove, adjacent kitchen sports live-edge wood island, ample cabinetry, granite counters, dinette & garden door rear deck WO. Leads to E-wing area originally designed for MF primary bedroom (requires installation of interior wall) incs WI closet & chic 4 pc en-suite -completed w/MF laundry, 2pc bath & side mud room. Solid wood staircase ascends to upper level ftrs primary bedroom incs 4pc en-suite/WI closet, W-wing area offers guest bedroom potential & large center area used for home office. Full hi/dry basement is waiting for personal finish. “Dream” B&B outbuilding (2005) incs industrial conc. flooring, 200 amp hydro, water & 4 horse stalls. Extras - 20ac workable land (grow own hay), hot tub, n/g furnace, AC, HRV, cistern, septic, 3 run-in sheds & electric fenced paddocks. Pioneering in World-Class Style! (id:27910)
RE/MAX Escarpment Realty Inc.
4556 Simcoe Street
Niagara Falls, Ontario
Nestled in the heart of Niagara Falls, just moments away from the bustling downtown area, vibrant stores, enticing shopping centers, & convenient highways, lies a charming bungalow brimming with potential for investors & first-time buyers alike. Boasts a layout designed to maximize both comfort & functionality, with ample space for various living arrangements. One of its standout features is the in-law bachelor suite, offering the perfect opportunity for generating extra income or accommodating guests with privacy & convenience. Ascending to the loft area, you'll discover a versatile space awaiting your creative vision. Transform it into a studio living space, an artist's retreat, a cozy reading nook, or any other idea that suits your lifestyle & aspirations. Recent updates such as new plumbing ensure peace of mind & hassle-free living for years to come. This bungalow offers not only a comfortable dwelling but also a strategic investment opportunity. Whether you're seeking a place to call home or a savvy investment to add to your portfolio, this property holds the promise of endless potential & possibility. In-law aprox 300 sqft, tenanted, willing to stay or leave. R.S.A, buyer to verify measurements/sqft. (id:27910)
Michael St. Jean Realty Inc.
3526 Canfield Crescent
Stevensville, Ontario
With over 2700 sq. ft. of living space. Experience luxury living surrounded by nature in the quiet tranquil Black Creek area. This Bungalow is finished from top to bottom features 3+2 bedrooms, 3 bathrooms, a 2-car garage, and over $95,000 in home upgrades! Indulge in the finest elements of design and craftsmanship, as every corner of this home showcases quality and an unrivaled sense of luxury. (id:27910)
Aldo Desantis Realty Inc.
43 Centre Street N
St. Catharines, Ontario
Discover an exceptional investment opportunity in the heart of St. Catharines with this fully tenanted property boasting a robust positive cash flow. This meticulously maintained triplex combines historic charm with modern convenience, attracting tenants seeking quality living spaces. Currently yielding a total monthly rental income of $55,800, it offers a solid financial foundation. Situated in a prime location with easy access to many amenities, each unit is designed for comfort and functionality, ensuring high tenant satisfaction and minimal turnover. With all units occupied, you can start enjoying immediate returns on your investment. Whether you're a seasoned investor or new to real estate, this property presents a lucrative opportunity for passive income and long-term growth in St. Catharines' thriving rental market. (id:27910)
Keller Williams Signature Realty
340 Wheelihan Way
Milton, Ontario
Entertain your family and friends throughout the year in this 4 Bedroom Gorgeous Bungalow In The Heart of Campbellville. Magnificently Designed property on 1 acre lot with tiered backyard views, inground pool, Hot tub, outdoor fireplace, gazebo, outdoor bar, 12 zoned sprinkler system and Numerous Seating Areas. Sunken Family Room boasts a Two-Sided Fireplace and Oak hardwood. Primary Bedroom featuring skylight and Fireplace. Recently Updated Ensuite with glass shower and Walk-Out To Private Sunroom. Lower level living space with Walkout, gas fireplace, bedroom with ensuite and tons of storage space. Steps from Restaurants, Shopping and Entertainment. **** EXTRAS **** Recently updated flooring in sunroom- April 2024. Two and a half car garage with separate entrance and additional storage space above. Minutes from Crawford Lake, Hilton Falls, Glen Eden Ski resort and Mohawk Racetrack. (id:27910)
Forest Hill Real Estate Inc.
498 West Edith Cavell Boulevard
Port Stanley, Ontario
Introducing 498 Edith Cavell Blvd, a rare gem nestled on a quiet cul-de-sac on the west side of Edith Cavell. This exceptional 4-season, 2-storey beachfront residence boasts its own private beach, 3 bedrooms, 2 baths and breathtaking views from the front porch of green space conservation land and unobstructed panoramic backyard views of gorgeous Lake Erie. The open-concept kitchen, dining and living areas flow seamlessly onto a 12x29 back deck and patio, ideal for hosting gatherings. Enjoy a second-story patio off the primary bedroom and a fully equipped cabana that sleeps 2 with a fridge and outdoor shower for sandy feet. This home is conveniently walkable to Port Stanley’s many amenities, eateries, theatre, and the famous public beach. Plus, its just 25 minutes to the 401 and 30 minutes to London, this property offers the quintessential beachfront lifestyle. (id:27910)
Com/choice Realty
39 Todholm Drive
Muskoka Lakes, Ontario
Welcome to 39 Todholm Drive! Located in one of Port Carling's sought after neighborhoods!This remarkable family home has undergone a complete renovation, showcasing an ICF foundation, engineered hardwood floors, custom trims and fixtures, a new roof, plumbing, electrical, and HVAC system with AC and a newly asphalted driveway. The spacious 22 x 22 double car garage is also standout feature! Step inside to discover a truly stunning open concept layout with a cozy gas fireplace and a spacious 12 x 36 covered, screened-in deck. All so perfect for entertaining your guests!Upstairs, you'll find four generous bedrooms filled with natural light, two full baths, and a convenient laundry area. The primary room has dual closets and a luxurious five-piece en suite with a walk-in shower, soaker tub, and double sinks.Outside, enjoy the custom decking with brand new screens. A brief stroll will lead you to the nearby public dock for quick access to Lake Muskoka! This home has it all! **** EXTRAS **** Dishwasher, Dryer, Freezer, Gas Stove, Refrigerator, Washer (id:27910)
Ipro Realty Ltd.
18 Terryellen Crescent
Toronto, Ontario
Highly sought after community of Markland Woods. This 4 bedroom 2 1/2 bath solid brick home is located on a quiet, mature tree lined cul-de-sac. Meticulously maintained 2-storey residence offers hardwood floors and California shutters throughout. The main floor features an office, a cozy family room with a woodburning brick fireplace, and a combined living and dining room adorned with crown moulding. The kitchen boasts stainless steel appliances and granite countertops. Sliding patio doors open up from both the family and dining room to a fabulous 2-tier deck providing the perfect setup for seamless indoor-outdoor living and entertaining. Step into the private pie-shaped backyard oasis, which boasts an inviting above-ground pool. Whether hosting a pool party or seeking a tranquil retreat, this space caters to all preferences. The finished basement offers practicality with a spacious laundry room, a family room, and a games area and the the potential for a 5th bedroom. **** EXTRAS **** The proximity to amenities, highways, public transit, schools, restaurants, hospital and Sherway Gardens make this home an exceptional find. (id:27910)
Royal LePage Rcr Realty
29 Clear Lake Court
Marmora And Lake, Ontario
Your very own summer oasis! Beautiful HOME or COTTAGE located in an exclusive, deeded water access community. Whether your looking for a four season cottage or year round home this property is exactly what you've been looking for! Offering 3 bdrms, 1 bathrm this bungalow has been impeccably maintained and lovingly cared for. The open concept layout offers plenty of natural light, is great for entertaining or just peacefully unwinding alone. Cozy up around the wood stove, or enjoy a summertime BBQ on the deck surrounded by gorgeous mature trees. With 2 large out buildings (Garage and shed), there is no shortage of space to store all of your toys and accessories. Enjoy living close to the water, with deeded access to the pristine Thanet Lake AND your own private dock slip. So many outdoor activities to be explored and captured. Vacation or Staycation this one is perfection! Appreciate this serene & private lifestyle with all of the conveniences of year-round, weekly garbage removal & plowed roads in the winter. Propane Furnace. (id:27910)
Real Broker Ontario Ltd.
393 Main Street
Prince Edward County, Ontario
This home for sale in Prince Edward County offers a lifestyle immersed in the charm of wine country living. Enjoy picturesque landscapes, vineyards, and a vibrant culinary scene. Whether you're seeking a tranquil retreat or an active lifestyle, Prince Edward County has something for everyone. (id:27910)
RE/MAX Quinte Ltd.
31 Bank Road
Scugog, Ontario
Experience serene waterfront living in this stunning custom 3+1 bed, 2 bath log home, nestled just minutes away from Port Perry. Open concept living dining with true wood floors, cozy living room with wood stove & amazing waterfront views. Upper level with larger style bedrooms, completely modern bath/semi ensuite. Lower level with rec room, walk out to deck & potential bedroom/office space. Embrace the tranquility of the countryside as you soak in the picturesque views and soothing sounds on your private, tree-lined lot. Whether you prefer to relax amidst the natural beauty or embark on aquatic adventures along the nearby Nonquon River leading to the lake, this property offers endless possibilities. The warm and inviting layout of the home features perfect gathering areas for family and friends. Do not let this opportunity slip away seize your chance to own a piece of paradise tailored to all your desires! Book a showing today & make this your waterfront retreat. (id:27910)
Revel Realty Inc.
21 Frontier Drive
Richmond Hill, Ontario
Custom-Built 10 YEARS Home BY by one of Canada's finest and most acclaimed builders In South Richvale. Located on The Quietest Cul-De-Sac, Apprx 3900Sf, The gourmet family kitchen with every imaginable upgrade With Huge Servery And W/I Pantry, B/I High End Appliances, 10 Ft Main, 9 Ft Bsmt & 2nd, Crown Moulding, Pot Lights Throughout, Coffered & Waffled Ceiling, High Wainscoting Panels, Rich Hardwood & MARBLE Flrs, Wrought Iron Pickets & Oak Staircase. French Designed Fireplaces. All BDRS With Designer Ensuites, Custom Stone Casting, Interlock Driveway. Sprinkler System And Alarm System, Too Many To Descript, Come to See And Make Your Own Home! **** EXTRAS **** ROUGH-IN SECOND KITCHEN AND LAUNDRY IN BASEMENT, WATER SOFTNER (id:27910)
Bay Street Group Inc.
18 Hemlock Crescent
Belleville, Ontario
This truly unique all brick bungalow is situated in the popular Stanley Park subdivision and offers modern updates. No rear neighbours! There is just over 1600 sq ft above grade and 3212 sq ft of finished space and a private lot that sets this home apart from others in this area. The eat-in kitchen features updated white cabinetry with a large functional island, quartz countertops, reverse osmosis water system, double stainless steel sink, backsplash and patio doors that lead out to the private backyard with deck. Crown molding featured in the in living and dining room areas plus California shutters throughout the main level living space. This home offers 2 generous sized bedrooms on the main level. The spacious primary bedroom is 14' x 16' and offers a 3 piece ensuite, a walk-in-closet as well as an additional second closet. On this main floor is a second bedroom, a full 4 piece bathroom with new quartz countertops and a designated laundry room + sink. Inside entry on the main level to the double attached garage opens to stairs that lead to the fully finished lower level. This floor offers a large recreation room with pot lighting, 2 good sized bedrooms, a den, ample storage area and a full 4 piece bathroom. In-ground sprinkler system for both the front and back lawns. Bell FIBE available. This home is walking distance to schools, public transit and parks. Conveniently close to all amenities, including groceries stores and pharmacies and is less than a 10 minute drive to the 401. The immaculate home has it all and awaits you! **** EXTRAS **** Rec room plumbed-in for potential natural gas fireplace if desired. Natural gas BBQ hookup available in backyard. (id:27910)
Exit Realty Group
8 Manor Road
Kawartha Lakes, Ontario
Welcome to this rarely offered, prestigious location where luxury living meets rustic charm on the shores of Sturgeon Lake. Situated on a stunning 1.098 acre property, this home offers unparalleled tranquility and breathtaking views. Boasting 6 bedrooms and 2.5 baths, it's perfectly suited for hosting family and friends. The large dining room, with open lake views, features a captivating field stone fireplace with a wood-burning insert, setting the scene for intimate gatherings and memorable meals. A spacious butler's pantry adds convenience, while the updated kitchen offers stainless steel appliances, stone counter tops, and custom cabinetry. The large family room provides a cozy retreat, with multiple sliding doors leading to the beautifully landscaped lakeside patio - an entertainer's paradise with panoramic water views. A triple car attached garage and circular driveway provide ample parking, while the wet boathouse with 2 boat slips, 168 feet of pristine waterfront, and concrete retaining wall and dock complete the picture of lakeside luxury. Also includes lawn irrigation system, and whole home backup generator. All within walking distance of the charming town of Bobcaygeon. This property consists of two lots held in separate titles. (id:27910)
RE/MAX All-Stars Realty Inc.
703 County Road 1 Road
Prince Edward County, Ontario
Embrace the possibilities of multi-generational living with this extraordinary property. The walkout basement is a true gem, offering the perfect opportunity to create a comfortable and private in-law suite or accommodate multiple generations under one roof. The bungalow, with its clean mid-century modern architectural lines, seamlessly integrates with the serene rural surroundings. The home's thoughtfully designed layout provides ample space for both privacy and togetherness. The walkout basement boasts three well-appointed bedrooms, a generous living area, a full bathroom, laundry room, and a fully equipped kitchen. This lower level serves as a perfect retreat for guests or extended family. The main level comes complete with vaulted ceilings with exposed beams, a large primary bedroom, spacious second bedroom, full bath and laundry, and an expansive living area. The lush backyard creates an ideal setting for relaxation, entertainment, and cherished moments with loved ones. The large two car garage comes with a separate tool room for an additional storage area. This property presents a great opportunity to embrace a lifestyle that combines the charm of rural living with the conveniences of modern amenities. Whether you're looking to create a dedicated in-law suite, accommodate adult children, or simply enjoy the flexibility of additional living space, this property is ready to adapt to your unique needs. Discover the magic of the County and make this extraordinary bungalow your home. (id:27910)
Century 21 Lanthorn Real Estate Ltd.
7645 16th Sideroad
King, Ontario
Welcome To Exquisite & Private, Gated Custom Built Estate Property , Set On The Majestic Rolling Hills 12+Acres Land In Holly Park ,King City, Custom Designed Open Concept Layout & Luxurious Finishes Through This Amazing Bungalow W/Over 8400+ Sq Ft Of Living Space (Main Floor + Fin.Basement) Featuring Exceptional Craftmanship And Upgrades For The Most Sophisticate Buyer. High Quality Build Feat. Nature At Your Door Step, Backyard W/Ingr. Salt Water Pool , Private Oasis ,Hot Tub, Entertainers Dream, Peace , Privacy, Pride Of Ownership And Greatness!!! Constructed With The Highest Quality Materials, The Electric Stylish Video-Monitored Gates Open The Drive Along Through Mature Tree Lined Driveway ,Grand Foyer & Great Room W/Coffered 18Ft Ceiling, master BR 15ft , the rest 11ft.Pot Lights Through Out, Crown Molding, Games Rm, Exercise Rm With Sauna, Theater, Billiards Rm, Bar & Wine Cellar, Nanny's Suite, Oversize 3+ car garage , Taxes Are A Reflection Of Being Under The Managed Forest Rebate Program, New Proposed Hwy Will Be Close To This Property ! **** EXTRAS **** Refer To Feature List For Extensive List Of Upgrades And Extras And Information On Additional Rooms .There Are Just Too Many High End Features To Mention! Please Enjoy The Video Tour To See Everything This Home Has To Offer! (id:27910)
Homelife Frontier Realty Inc.
133 Main Street S
Halton Hills, Ontario
Fall in love with the character, charm and quality craftsmanship of this 4 bedroom century home. Only steps away from downtown's cultural arts center, farmers market, boutiques, pubs and restaurants. This dual zoned (commercial and residential) 66 x 132 foot fully fenced lot grants easy access to transit, hiking trails and is a picture perfect place to spend the afternoon. It would make an idyllic bed and breakfast in the ever growing downtown core. Step in from the covered porch to find a much larger than it appears home from days gone by. Stunning original woodwork. Birch stairs, wide trim & baseboards add to the welcoming country in town feel. The bright living room features 1 of 2 gas fireplaces. Formal dining room w/ built in the corner cupboard is charming and the 3 season sunroom off the kitchen is perfect for afternoon tea. Dishes will even feel easier gazing out the renovated kitchen's large window, overlooking the massive, landscaped backyard. There is a walk out to a small upper deck off the sunroom or a walk out from the fully finished basement complete with 3 piece washroom, laundry room and large cantina. **** EXTRAS **** Beautiful hiking trails steps away, Metal roof w/ lifetime warranty, Stone driveway with drainage system, newer windows, owned hot water tank, updated electrical panel and wiring & under deck storage. (id:27910)
Royal LePage Meadowtowne Realty
Bsmt - 30 Mountainview Road
Mulmur, Ontario
Nice, clean and spacious Walk out 1 bed 1 bathroom basement apartment in scenic location of Mulmuris available for rent. Spacious kitchen and large and bright living room. Nearest intersection 15th side rd and Airport Road, Mulmur. 20 Minutes from Alliston, 15 Minutes fromEverette, 20 minutes from Shelburne, 30 minutes from Orangeville. 55 Minutes from Brampton.Furniture shown in the pictures is removed already. Preferablly a maximum of 1 persons at a monthly rent of $1600 with utilities (Hydro, Gas, Water and internet) included. Available Immediately. **** EXTRAS **** Laundry, Fridge, Electric Stove, Over the hood exhaust (id:27910)
Kingsway Real Estate
95 Riverview Drive
Toronto, Ontario
Nestled within the prestigious Teddington Park neighborhood, on one of Toronto's most coveted streets overlooking the greens of Rosedale Golf Club, stands a residence that transcends the ordinary. Riverview House is not just a home; it's a testament to exquisite taste, crafted by Canada's most celebrated architect, Bruce Kuwabara. Step inside, and you'll be greeted by a symphony of space and natural light. The open-plan living area promote family togetherness, while biophilic design elements like glass curtain walls, many tilt to open, invite the fresh air & natural beauty of the ravine into the home.The chef's kitchen with an expansive marble island is equally suitable for everyday living & lavish entertaining. Every detail speaks of unparalleled craftsmanship: reclaimed elm flooring milled out of rescued factory beams, ipe wood cladding, space-age finishes & innovative design elements like reflective pool create an atmosphere of understated luxury. An impressive single-piece steel staircase, crowned by a glorious run of skylights, takes you up to the 2nd floor & straight along the gallery-like hall to 3 bedrooms & an open den. Cantilevered out into the ravine, the primary retreat with marble en-suite bath extends gracefully over ravine, offering a serene sanctuary as if you are living among the trees. On the main floor, a 4th bedroom with an ensuite bath is tucked away for added privacy.The lower level with heated concrete floors is perfect for relaxation with ample storage. The backyard ravine landscape changes from cooling green privacy in the summer to maximum light in winter. Designed with sustainable living in mind, this home boasts green roofs, rainwater harvesting, skylights with few that opens for fresh air ventilation, LED's, permeable driver membrane, high effic. split zone mechanical systems, etc. Min to country's top & private schools incl. Havergal, Crescent & Toronto French. Enjoy social & fitness amenities at The Granite Club and Rosedale Golf Club. **** EXTRAS **** Dacor: Fridge/Freezer, 48\" Gas Range W/Double Oven. Boffi Exhaust Hood, Bosch Dshw, 2 Washers, 2 Dryers. Cube Wine Cellar. Blinds, State-of-The-Art Schuco Windows, Green Roofs, Ipe Wood & Steel Frame Garage Door W/Schweiss Hydraulic Pumps. (id:27910)
Sotheby's International Realty Canada
23 Bank Road
Kawartha Lakes, Ontario
Private Waterfront Property On A Half Acre Lot 5 Minutes From Port Perry. Gorgeous Viceroy Home With A Wall Of Windows Facing Southern Exposure To The Nonquon River . Serene Idyllic Setting Only Minutes By Boat To Lake Scugog And The Trent Canal System. Almost 3,000 Sq Ft Of Finished Living Space In This Updated Backsplit. Brand New Driveway! Luxury HOT TUB! **** EXTRAS **** Paradise Found! Multiple Walkouts, Two Fireplaces and a Wraparound Deck which is sure to extend your Outdoor Living that's Private and Peaceful! NEW DRIVEWAY done recently! (id:27910)
Century 21 Innovative Realty Inc.
27 Seven Oaks Drive
Hamilton, Ontario
Beautiful 2 Stry in great family friendly pocket of the Hamilton Mountain. Tastefully renovated top to bottom within the last year. Gorgeous kitchen with granite countertops, waterfall island & s/s appliances. Ample natural light on both levels with all windows 2023. Roof 2023. Most renovations took place in 2023 and early 2024. Upstairs four spacious bedrooms & bedroom level laundry. Ensuite bathroom awaiting your personal touch. Attached garage with extra insulation and extremely deep- ideal man cave or workshop. A must see property! (id:27910)
RE/MAX Escarpment Frank Realty
7871 Pineridge Road
Severn, Ontario
Located in Washago, with easy access to waterways, Hwy 11 & shopping, this home sits on 0.59 acres & backs onto crown land. The main living areas are open concept, including a living room, w/ wood stove & access to the screened-in Muskoka room, the dining room and kitchen w/ SS appliances & plenty of cabinetry. The large wrap-around deck offers lots of outdoor living space. A 2-piece bath for guests is accessible just past the kitchen. Down the main hall, a large primary bedroom overlooking the backyard is the ideal spot to settle down for the night. A second bedroom is on this level as well, perfect for additional family members or as a bright & sunny home office. A large 4-piece bath completes this level. Downstairs consists of a large rec room, two additional family bedrooms, a bright & airy 4-piece bath and a bonus room, perfect for a hobbyist or as extra storage space. The highlight of this home is the large & private yard with both a mix of forested and tended yard. (id:27910)
Keller Williams Referred Urban Realty
883 Ontario Street
Cobourg, Ontario
Believed to be among the largest residential parcels in Cobourg, this stunning 2019 custom-built home is nestled on 4.89 acres in the heart of town. Boasting over 3000 sq ft, this modern residence offers luxury living perfect for multi-generational families. A true lifestyle purchase, 883 Ontario features 2 bedrooms with the opportunity to add a 3rd in the lower family room, 2 kitchens, 3 bathrooms, and upscale amenities including a wood-burning fireplace, commercial-grade 2-person steam room, and three decks all overlooking the incredible landscape. The property is a nature lover's dream, with multiple views and riparian rights to the Cobourg Creek. Enjoy the convenience of full municipal services & in-town amenities while reveling in the privacy, nature, trails and creek throughout the nearly 5 acres. This rare feature ensures exclusive access to some of the world's most productive fishing runs, including rainbow and brown trout in the spring, and salmon in the fall. **** EXTRAS **** Experience the best of both worlds: a secluded retreat with unparalleled fishing opportunities, coupled with the comforts of modern living. This is a property that stands alone, unable to be replicated within Northumberland County! (id:27910)
Exp Realty
222 Craigroyston Road
Hamilton, Ontario
Duplex - great opportunity to offset mortgage with multi family/generational. Separate entrances and hydro meters. Over 1,800sf + LL. Total 4 Beds, 2.5 Baths with garage and double driveway. Spacious main level boasts mud room & den/office with pot lights, large living room with bay window and original hardwood beneath updated flooring. Kitchen with gas stove, pantry and separate dining room. Generous Bedrooms & closets. Many updated windows. Most wood floors. Substantial LL Bedroom features walk in closet & gas fireplace - could be a great rec room. Workshop/Utility, 2-pc bath & Laundry. Side entrance. Upper level apartment features most original hardwood floors, Murphy Bed in Bedroom, Newer appliances in Kitchen, 4pc Bath. Front porch and rear deck. Fully fenced pool sized yard. HVAC & reverse osmosis 2020. Roof 2020. Excellent family oriented neighbourhood nearby schools, parks and public transit, shopping. Minutes to Redhill & QEW. (id:27910)
RE/MAX Real Estate Centre Inc.
10 Springdale Avenue
St. Catharines, Ontario
""Exceptional Two-Story Residence with Attached Garage - Prime Location!Welcome to the ideal two-story, corner lot property with an attached garage conveniently situated near the Queen Elizabeth Highway, offering unparalleled accessibility to various amenities such as Shoppers Drug Mart, renowned schools, Costco, Staples, and more! This immaculately kept home provides the ultimate in comfort and convenience. Enter the welcoming main floor featuring a spacious living area, a chef-inspired kitchen, a dedicated laundry space, a guest-friendly powder room, and a versatile bedroom suitable for guests or home office use. Notably, the property boasts new flooring throughout, adding to its appeal and modernity. Moving to the second floor reveals a perfect blend of style and practicality with three generously sized bedrooms and a well-appointed four-piece bathroom, ensuring plenty of space for relaxation and rejuvenation. Venture to the basement where you'll find additional living space, including a cozy bedroom, a sizable living area ideal for gatherings, and a contemporary three-piece bathroom, offering flexibility and comfort for various lifestyles. Outside, the property features a yard space perfect for outdoor activities, gardening, or simply relaxing in the fresh air. Don't let this exceptional opportunity slip away! Arrange your viewing today and secure this remarkable property before it's too late!"" (id:27910)
Homelife/diamonds Realty Inc.
37 Victoria Avenue Unit# 17
Acton, Ontario
An exclusive limited offering of custom pre-construction homes, located in Halton Hills and built by renowned local builder LaRey Homes. Featuring custom-crafted home designs starting from 2100 sq. ft. The meticulously curated architectural designs feature spacious floor plans that come standard with 9’-0” main floor ceilings, custom kitchen and bathroom cabinetry, granite countertops, and superior material options that offer a luxury feel and functionality. Constructed with durability in mind & comes with TARION new home warranty. Quality construction includes 2”x6” framed exterior walls, trussed roofs, 20 MPA poured concrete foundation, aluminum-clad insulated garage doors, High-efficiency furnace & central air conditioner, Energy-efficient vinyl windows, 200 AMP service, recessed LED pot lights, security spotlights, and rough-ins for vacuum, the list of included features go on and on! Experience luxury, quality, and modern living in Halton Hills. (id:27910)
Revel Realty Inc. Brokerage
37 Victoria Avenue Unit# 18
Acton, Ontario
An exclusive limited offering of custom pre-construction homes, located in Halton Hills and built by renowned local builder LaRey Homes. Featuring custom-crafted home designs starting from 2100 sq. ft. The meticulously curated architectural designs feature spacious floor plans that come standard with 9’-0” main floor ceilings, custom kitchen and bathroom cabinetry, granite countertops, and superior material options that offer a luxury feel and functionality. Constructed with durability in mind & comes with TARION new home warranty. Quality construction includes 2”x6” framed exterior walls, trussed roofs, 20 MPA poured concrete foundation, aluminum-clad insulated garage doors, High-efficiency furnace & central air conditioner, Energy-efficient vinyl windows, 200 AMP service, recessed LED pot lights, security spotlights, and rough-ins for vacuum, the list of included features go on and on! Experience luxury, quality, and modern living in Halton Hills. (id:27910)
Revel Realty Inc. Brokerage
37 Victoria Avenue Unit# 16/17
Acton, Ontario
An exclusive limited offering of custom pre-construction homes, located in Halton Hills and built by renowned local builder LaRey Homes. Featuring custom-crafted home designs starting from 2100 sq. ft. The meticulously curated architectural designs feature spacious floor plans that come standard with 9’-0” main floor ceilings, custom kitchen and bathroom cabinetry, granite countertops, and superior material options that offer a luxury feel and functionality. Constructed with durability in mind & comes with TARION new home warranty. Quality construction includes 2”x6” framed exterior walls, trussed roofs, 20 MPA poured concrete foundation, aluminum-clad insulated garage doors, High-efficiency furnace & central air conditioner, Energy-efficient vinyl windows, 200 AMP service, recessed LED pot lights, security spotlights, and rough-ins for vacuum, the list of included features go on and on! Experience luxury, quality, and modern living in Halton Hills. (id:27910)
Revel Realty Inc. Brokerage

