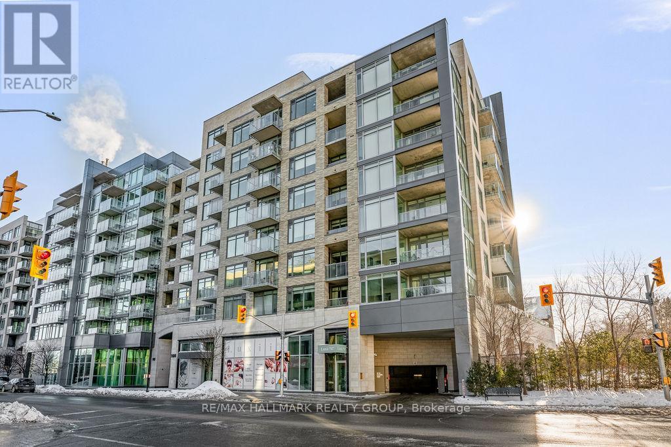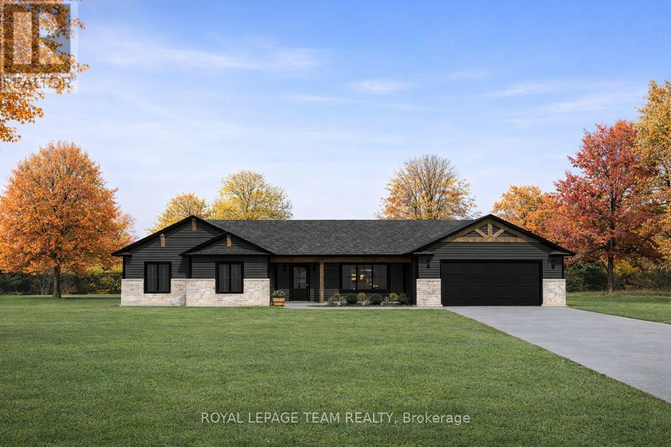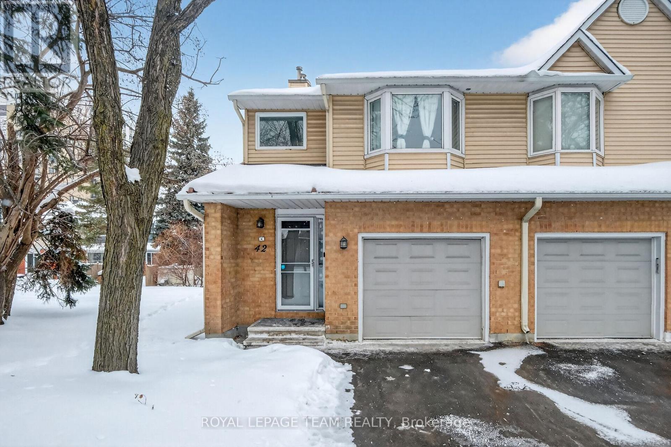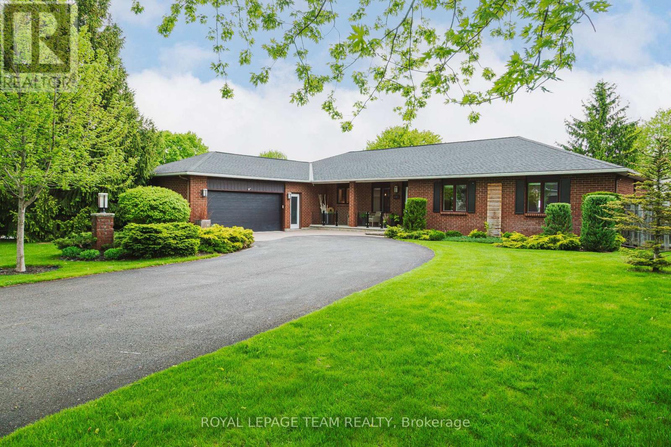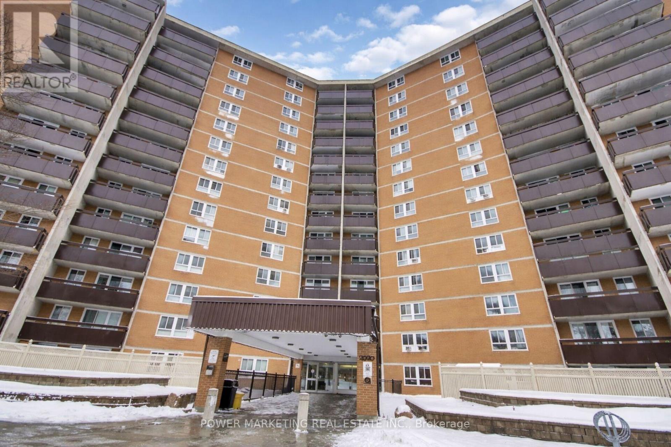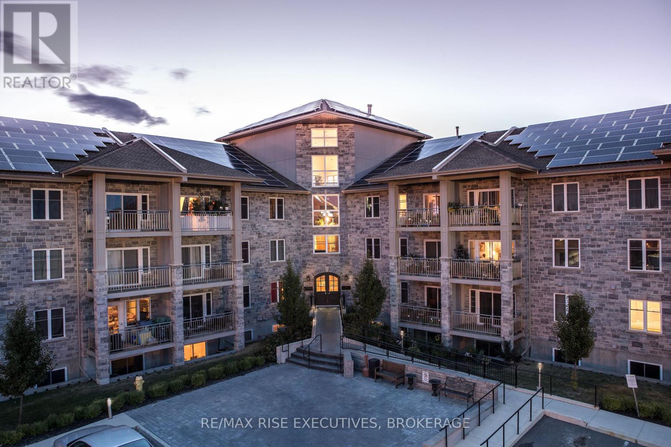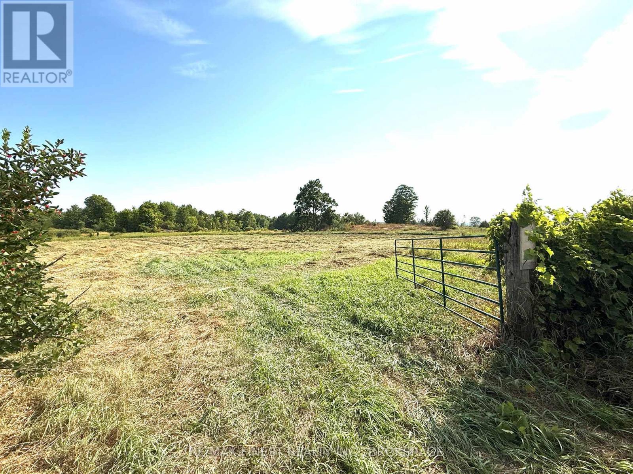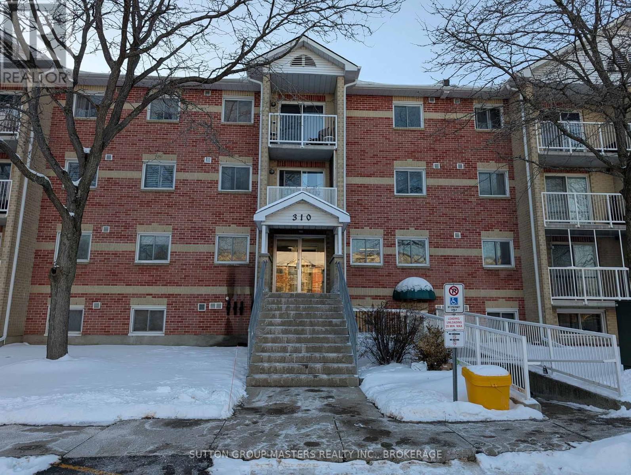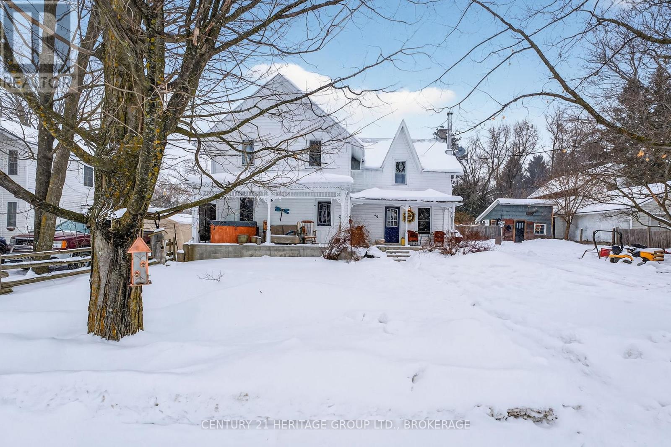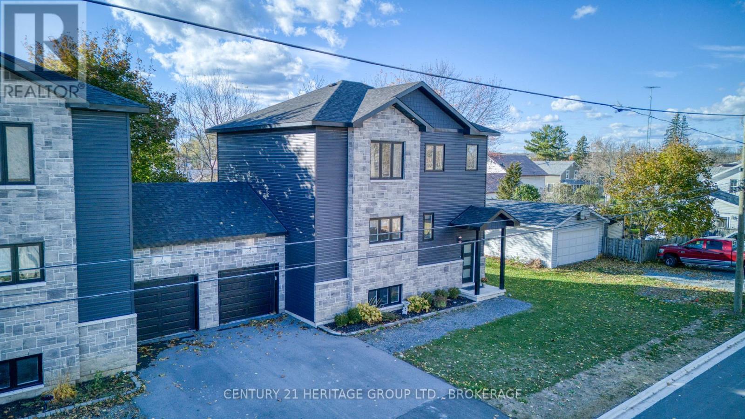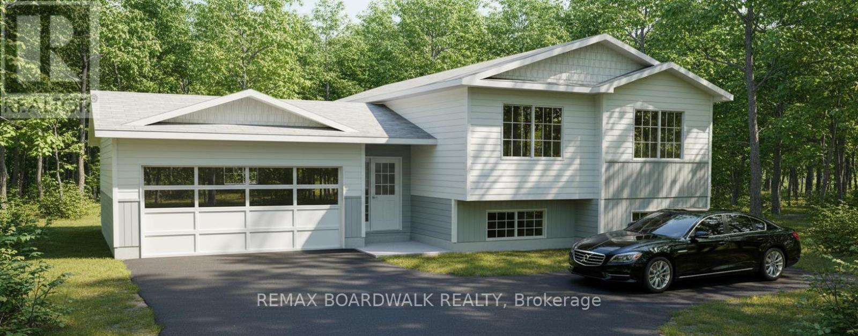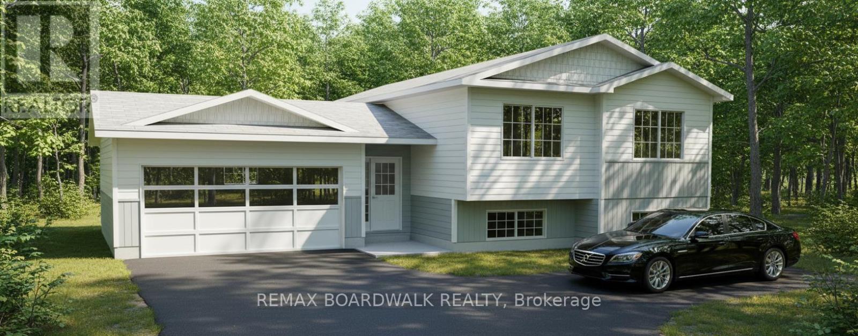308 - 108 Richmond Road
Ottawa, Ontario
Welcome to this stylish 1-bedroom, 1-bath condo with PARKING in the heart of Westboro! Featuring an open-concept layout with a kitchen island and breakfast bar, hand-scraped hardwood floors, large windows, custom blinds, and a private balcony. Enjoy the convenience of in-suite laundry, one parking space, storage locker, and bike parking. Residents have access to outstanding amenities including a fitness centre, rooftop terrace with hot tub, party room, theatre room, and pet grooming station. Located steps from transit, shops, restaurants, galleries, and Westboro's vibrant lifestyle - this is urban living at its best. Heat and water included! Available March 1st! (id:28469)
RE/MAX Hallmark Realty Group
0000 Hurley Road
Edwardsburgh/cardinal, Ontario
Imagine a home that doesn't just meet your needs but anticipates them. Set on a sprawling 4.65-acre lot just west of the charming village of Spencerville, this "to-be-built" masterpiece by the renowned Lockwood Brothers Construction offers the rare opportunity to customize your dream retreat from the ground up. The exterior makes a bold first impression, blending Shouldice Estate stone with stylish horizontal siding. Complemented by sleek, black Energy Star casement windows, the design is as thermally efficient as it is aesthetically striking. Step inside to a curated Modern Flooring Package, featuring premium ceramic tile and durable laminate throughout. The heart of the home is a Custom Kitchen, where you will work directly with a professional design team to create a space tailored to your culinary style. Highlights include Designer Bathrooms with contemporary brand-name fixtures with custom tiled tub and shower surrounds. With radiant Floor Heating you experience the ultimate luxury of consistent, "toes-to-nose" warmth throughout the home. You aren't just buying a house; you've curated a home. Expert guidance is included for all interior finishes and millwork selections. This isn't just a stylish home-it's an Energy Star Certified powerhouse with a ductless heat pump system for whisper-quiet air conditioning. A high-efficiency heat recovery ventilation (HRV) and integrated radon venting for a healthy living environment, and an enhanced insulation package and airtightness testing ensure year-round comfort and lower utility costs. Build with confidence knowing you are protected by a comprehensive warranty package, including a full builder warranty and extended structural protection. While this featured plan is stunning, it is only the beginning. Choose from a variety of proven floor plans or bring your own ideas-Lockwood Brothers will help you design a custom home that is uniquely yours. (id:28469)
Royal LePage Team Realty
42 Oakhaven Private S
Ottawa, Ontario
Affordability without compromise at 42 Oakhaven Pr! Bright and spacious end unit, this 3 bed, 2 bath condo townhome is located in a highly accessible location. Nestled on a quiet private street with no through traffic, this townhome offers an exceptional blend of comfort, and convenience. This private enclave is close to shopping, riverside walking paths, entertainment, major commuter routes and LRT. This home truly checks every box. Step inside to a bright and welcoming layout filled with natural light. The kitchen features ample cabinetry and flows seamlessly into the dining area, where patio doors lead to a private yard -perfect for indoor-outdoor living. A cozy living room with woodburning fireplace and a convenient main-floor powder room complete this level. Upstairs, you'll find well-proportioned bedrooms, including a spacious primary retreat, along with a full family bathroom. The finished lower level offers versatile additional living space, ideal for a home office, gym, or family room. Single car garage with ample room for storage. Flooring: ceramic, treated wood/hardwood, carpet. Outside, enjoy a large deck designed for entertaining and relaxing. The end unit provides extra green space with trees - perfect for children to play! (id:28469)
Royal LePage Team Realty
1085 Lena Avenue
Ottawa, Ontario
Nestled within a private, park-like setting surrounded by mature trees, this beautifully renovated 3+1 bedroom bungalow offers approximately 2,400 sq ft of thoughtfully designed living space & an exceptional backyard retreat. The home blends modern comfort with timeless appeal, while maintaining a warm, welcoming feel throughout. The main level is designed for both everyday living & entertaining, featuring open & airy principal rooms filled with natural light. The spacious living room flows seamlessly into a chef-inspired kitchen complete with quartz countertops, high end stainless steel appliances, ample cabinetry, & generous prep space. A large dining area anchors the space, while the oversized family room offers a cozy gathering place with a gas fireplace & picturesque views overlooking the backyard & pool. Three generously sized bedrooms are located on the main level, including a serene primary suite with a walk-in closet & a four-piece ensuite. A full bathroom, powder room, & a convenient main-level laundry & mudroom add to the home's practical layout & everyday ease. The fully finished basement expands the living space with a versatile recreation & games room along with a large additional bedroom currently set up as a home gym. This lower level provides flexibility for guests, hobbies, or multi-generational living. Step outside to your own private backyard oasis. Designed for entertaining & relaxation, this space features a cedar deck, an inground saltwater pool with solar heating, a striking poolside fire bowl, & a motorized retractable awning. Extensive landscaping, interlock walkways, lush gardens, & ambient outdoor lighting create a tranquil setting that feels like a personal resort. Ideally located close to parks, schools, scenic trails, & the charm of Manotick Village, with walkable access to a public boat launch & quick connections to Highway 416, this home offers the perfect balance of privacy, lifestyle, & convenience. (id:28469)
Royal LePage Team Realty
1116 - 2020 Jasmine Crescent
Ottawa, Ontario
Welcome to the Premium Corner Suite!!This exceptional corner layout offers unparalleled privacy and abundant natural light, with windows in every room, including all three bedrooms and the living room. Experience a sun-drenched retreat from sunrise to sunset. Dual-LRT Connectivity: Strategically positioned between Blair Station and the newly constructed Montreal Road LRT station ,this location is a commuter's dream, providing unrivaled transit access. Panoramic Views: -Enjoy views of the Pine View Golf Course from the balcony and every window. The scenery effortlessly combines natural beauty with city convenience, as you can also see the LRT and the Hwy 417/174 split. Car Parking Potential: The unit includes one owned parking spot, easily visible from the balcony and windows for enhanced security. It has potential of securing two extra rental parking spots $60/parking ,Ideal for multi families or investors. Bonus Storage: A dedicated, private storage space in the basement adds an extra layer of convenience. Lifestyle: Described as a sun-filled sanctuary, this home is trilingual-family ready and perfectly situated for effortless commuting. Dishwasher: Brand new LG dishwasher (Dec 2023). High-efficiency and in excellent condition. Microwave: Recently purchased unit in 2024.Stove/Oven, Hood Fan, Fridge, & Deep Freezer All appliances in excellent working condition and well-maintained. Building amenities include Indoor Pool, Sauna, Tennis Court, Party Room, Storage Locker, and Visitor Parking. (id:28469)
Power Marketing Real Estate Inc.
211 - 810 Blackburn Mews
Kingston, Ontario
Welcome to Stonecrest Apartments, located at 810 Blackburn Mews in Kingston's west end. These suites offer 1, 2 or 3-bedroom layouts and are finished with walnut hardwood floors, granite countertops, and stainless-steel appliances. You'll find in-suite and on-site laundry for your convenience. Relax on the large rooftop patio and BBQ area. If you're looking for a modern unit in a great location, Stonecrest Apartments is a smart choice. Schedule your viewing today. (id:28469)
RE/MAX Rise Executives
0 Pelow Road
Front Of Leeds & Seeleys Bay, Ontario
Incredible opportunity to build your dream home! This 4-acre lot, located just north of Gananoque, is what you have been waiting for. It features flat, gently sloping land, situated on a quiet dead-end street. This picturesque property includes ponds that create a private skating rink in the winter. Come take a look; you won't be disappointed! (id:28469)
RE/MAX Finest Realty Inc.
101 - 310 Kingsdale Avenue
Kingston, Ontario
Discover unparalleled value and easy living in this 2-bedroom larger end unit condo. Enjoy the privacy and the quiet of being at the end of the hall, and the incredibly rare convenience of being the closest unit to parking-just six stairs from your side entrance. Inside, the home is move-in ready with modern flooring and appliances installed less than a year ago. In-floor laundry on the same level adds another layer of ease. This property is an exceptional value, aggressively priced for a motivated seller and designed to sell quickly. Don't miss out on this fantastic opportunity. Schedule your viewing today! (id:28469)
Sutton Group-Masters Realty Inc.
49 Prince Street
Stone Mills, Ontario
Welcome to 49 Prince Street in the charming village of Enterprise. This well-maintained century family home offers 3 bedrooms and 2.5 bathrooms, blending timeless character with everyday comfort. Inside, you'll find beautiful hardwood floors and a spacious kitchen complete with a centre island-perfect for family meals, entertaining, or gathering with friends. Start your mornings on the inviting front porch, coffee in hand, as you watch the quiet village come to life. Located in a peaceful community just 25 minutes to Napanee and 30 minutes to Kingston, Enterprise offers a true small-town lifestyle with amenities including a baseball diamond, community playground, and outdoor skating rink in the winter months. This is a wonderful opportunity to enjoy the charm of village living while staying close to larger centres - ideal for families, commuters, or those looking to slow things down without sacrificing convenience. (id:28469)
Century 21 Heritage Group Ltd.
5 Cross Street
Loyalist, Ontario
Move-In Ready Modern Link Home in Odessa. Welcome home to 5 Cross Street, a stunning link-detached property built in 2021, offering contemporary living with excellent function. Featuring 3 spacious bedrooms and 2.5 bathrooms, this home is designed for today's lifestyle. Step inside to an open-concept main floor bathed in natural light, perfect for gathering and entertaining. The bright kitchen flows seamlessly into the living and dining areas and includes a convenient powder room and direct interior garage access, making daily routines effortless. This nearly-new home provides the style and efficiency you're looking for without the wait or hassle of new construction. Upstairs is dedicated to rest and privacy, featuring three generous bedrooms, including a serene primary suite complete with its own private ensuite bathroom. A full second bathroom serves the other bedrooms, providing ideal space for a family or guests. Beyond the finished living areas, the large, unfinished basement presents a fantastic opportunity for future customization. Whether you dream of a home gym, media room, or extra living space, this blank canvas is ready for your personal touch and offers immense value potential. Located in the desirable and growing village of Odessa, this property offers the best of both worlds: a peaceful, family-friendly neighbourhood atmosphere with exceptional connectivity. Enjoy the quiet charm of small-town life while being just a short, easy drive to the major amenities and employment centers of Kingston and Napanee. Don't miss this opportunity to secure a modern, low-maintenance home in a prime location. Your new chapter awaits at 5 Cross Street. (id:28469)
Century 21 Heritage Group Ltd.
Lot 87 Paul's Road
Drummond/north Elmsley, Ontario
*This house/building is not built or is under construction. Images of a similar model are provided* Top Selling Jackson Homes Entry Level Pinehouse model with 3 bedrooms, 2 baths and split entryway to be built on stunning 1.7 acre, partially treed lot just minutes from Perth and Carleton Place, and under 30 minutes to Kanata, with an easy commute to the city. Enjoy the open concept design in living/dining /kitchen area with custom cabinets from Laurysen Kitchens. Generous bedrooms, with the Primary featuring a full 4pc Ensuite with one piece tub. Vinyl tile flooring in baths and entry. Large entry/foyer with inside garage entry, and door to the backyard leading to a privet ground level deck. Attached double car garage (20x 20). The lower level awaits your own personal design ideas for future living space. The Buyer can choose all their own custom fnishing with our own design team. (id:28469)
RE/MAX Boardwalk Realty
Lot 104 Ford Road
Montague, Ontario
*This house/building is not built or is under construction. Images of a similar model are provided* Top Selling Jackson Homes Entry Pinehousemodel with 3 bedrooms, 2 baths and split entryway to be built on stunning 2 acre, partially treed lot just minutes from Smiths Falls and Carleton Place, and under 40 minutes to Kanata, with an easy commute to the city. Enjoy the open concept design in living/dining/kitchen area with custom cabinets from Laurysen Kitchens. Generous bedrooms, with the Primary featuring a full 4pc Ensuite with one piece tub. Vinyl tile flooringin baths and entry. Large entry/foyer with inside garage entry, and door to the backyard leading to a privet ground level deck. Attached double car garage (20x 20). The lower level awaits your own personal design ideas for future living space, includes drywall and 1 coat of mud. The Buyer can choose all their own custom finshing with the builders own design team.The Buyer can also select an alternate model design to build on the property! (id:28469)
RE/MAX Boardwalk Realty

