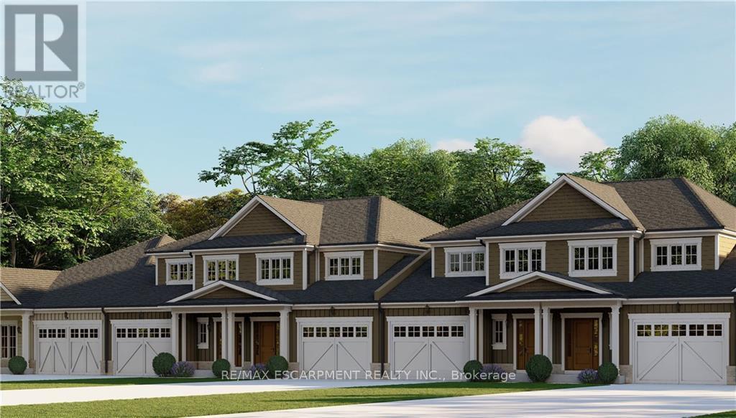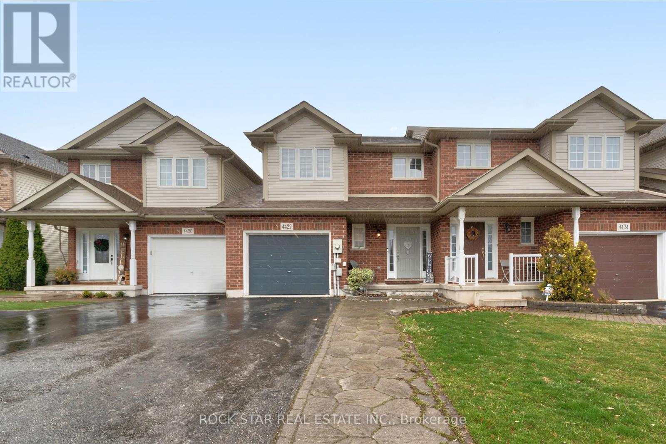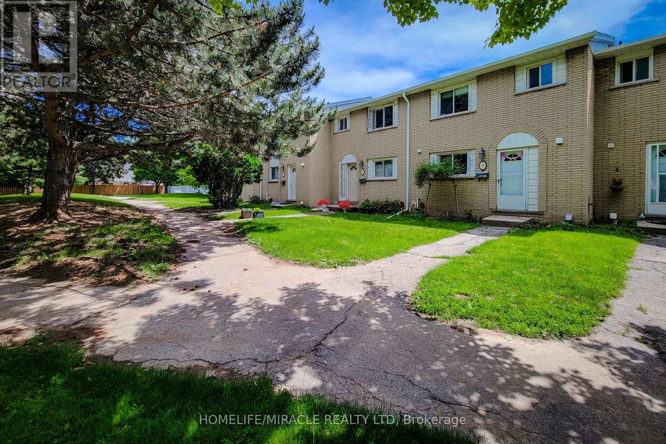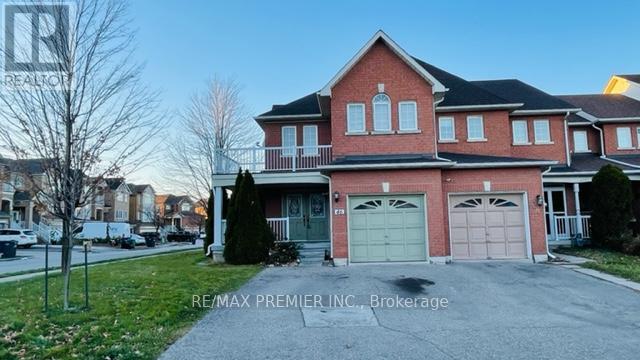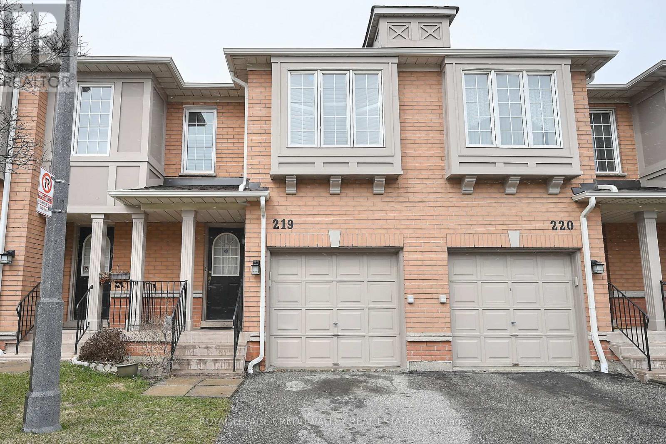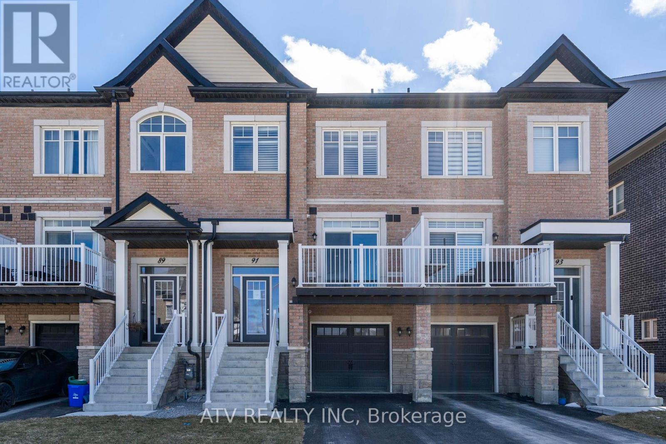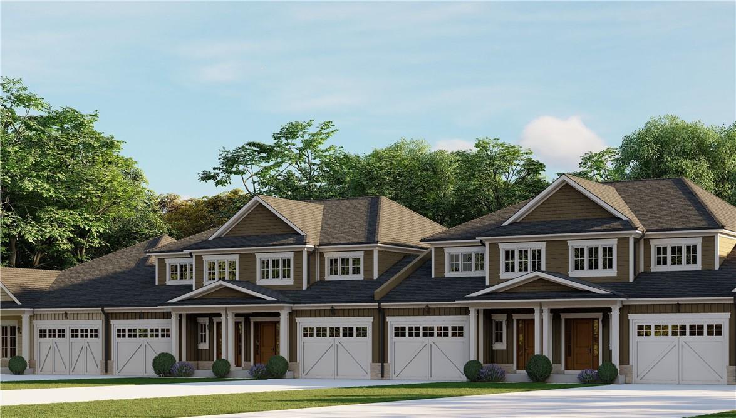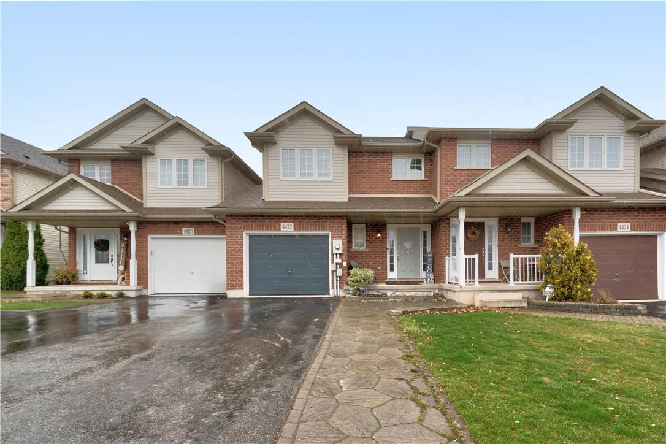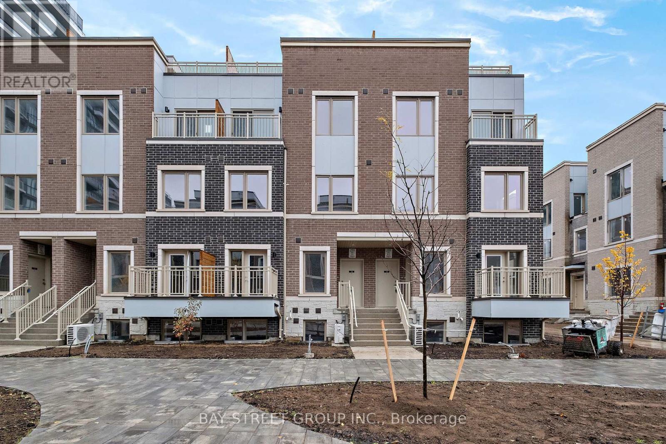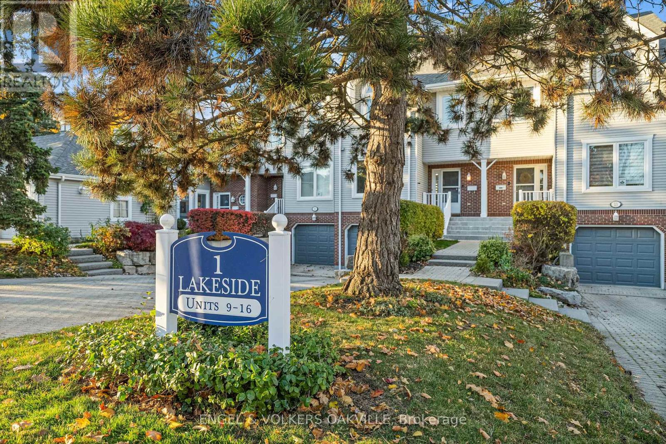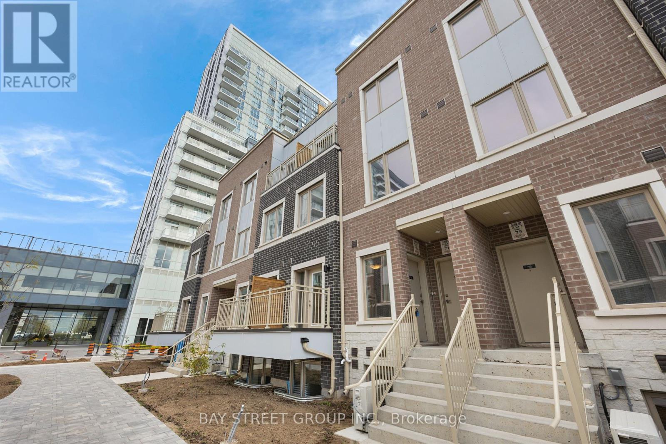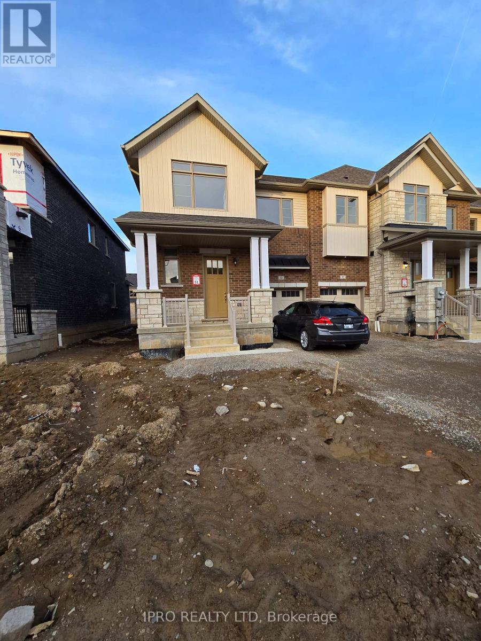Unit 75 Hilborn Crescent
Blandford-Blenheim, Ontario
******SPECIAL BUILDER OFFER. Get $20,000 in design funds plus a FREE upgrade to hardwood flooring throughout! Nestled in the quaint charm of Plattsville, just a short 25-minute drive from the bustling hubs of Kitchener/Waterloo, lies an opportunity for charming townhouse living. Plattsville offers the small-town tranquility without compromising on convenience. Its proximity to Kitchener/Waterloo ensures easy access to urban amenities while providing a retreat from the hustle and bustle of city life. Embrace the best of both worlds in this perfect setting. The main level enjoys engineered hardwood flooring and 1'x2' quality ceramic tiles. Bask in the spaciousness of 9' ceilings on the main and lower level, creating an atmosphere of openness. The stairs are oak with iron spindles. The kitchen features quartz countertops, extended-height cabinets with crown moulding, and plenty of storage space for your essentials. The primary bedroom suite enjoys a walk-in closet and en-suite bathroom with a glass shower. On the exterior, oversized picture windows invite abundant natural light, while premium brick, stone and siding, along with captivating roof lines, enhance the home's curb appeal. Access to backyard from the garage. **** EXTRAS **** This home is to be built (Occupancy Fall 2024). Several lots and models to choose from. Visit the Builder Model Home/Design Centre at 403 Masters Dr, Woodstock. Open Saturday and Sunday from 11 am to 5 pm, or by appt. (id:27910)
RE/MAX Escarpment Realty Inc.
4422 Christopher Court
Hamilton, Ontario
Welcome to this wonderful family home! If you are looking for all the convince and comforts of modern living, here is where youll find it. Nestled in a family-friendly neighbourhood in the charming town of Beamsville, this freehold townhouse features 3 spacious bedrooms, 2 bathrooms and a fully finished basement. The warm welcome begins as you step inside to the inviting foyer with a two-storey ceiling that allows for a bright and airy entrance. On the main floor you have an open-concept layout with cozy living room, updated kitchen, and beautifully sun-lit dining area. There is also a powder room on this floor for your convenience. Patio doors lead out to the fully fenced yard and generously-sized deck w/ privacy screen & gazebo. Upstairs are your 3 bedrooms, a 4PC bathroom and 2nd floor laundry. The finished basement features tons of storage and a large rec-room - the ideal spot for family movie nights! The attached single-car garage offers both inside access and a man-door access to the backyard for easy storage/use of lawn care items. Beautifully maintained and painted with neutral colours in 2021. There is nothing for you to do but move in and enjoy. Find your work/life balance in Beamsville where you are conveniently located close to all amenities - grocery stores, parks, great schools, restaurants and only minutes to excellent wineries. For commuters, you are only 5 mins to the QEW & Ontario St. Go bus stop. This is one you won't want to miss. Book your showing today! (id:27910)
Rock Star Real Estate Inc.
62 Riverdale Drive
Hamilton, Ontario
Beautiful townhouse This move-in ready 3 bedroom+1 Den 1.5 bath home is located within walking distance to every desirable amenities. On the bright a spacious living room, 2-piece washroom, backyard access and an eat-in kitchen with ample storage, and upgraded stainless steel appliances. The upper level is complete with a large primary bedroom, 2 additional good size bedrooms & a 3-piece bathroom. The fully finished basement with Recreation room.RSA. Buyer and buyer agent to do due diligence. (id:27910)
Century 21 Kennect Realty
46 Culture Crescent
Brampton, Ontario
4 Bedroom End-Unit Townhouse On A Corner Lot! Open Concept Kitchen And Family Room On Main Floor. Large Dining Room Perfect For Entertaining. Gleaming Hardwood Flooring Throughout. Spacious Bedrooms Including Primary Bedroom With Oversized Walk-In Closet And 4 Pc Ensuite Bathroom. Garage To Home Access. Large Backyard. Great Family Neighbourhood Close To Shops, Transit And Restaurants **** EXTRAS **** Fridge, Stove, Dishwasher, Microwave, All Electrical Light Fixtures, All Window Coverings, Central A/C. Electric Garage Door. All Property and Appliances in as is/where is condition (id:27910)
RE/MAX Premier Inc.
219 - 5030 Heatherleigh Avenue N
Mississauga, Ontario
Bright & spacious open concept 3-bdrms townhouse unit in the beautiful family oriented east credit neighbourhood. Living & dining with walk-out to private backyard. Skylight in washroom. Master bedroom ensuite washroom. Centrally located, minutes to shopping, square one, great schools, and highways. **** EXTRAS **** Property currently tenanted. Tenants willing to stay but will move with 60 day notice. (id:27910)
Royal LePage Credit Valley Real Estate
91 Seguin Street
Richmond Hill, Ontario
King East Estates! Almost New 2 Storey Freehold Townhouse by Plaza Corp. Prime Location in Oak Ridges with Close Proximity to Shopping and Dining along Yonge St. Plenty of Transit Options Nearby. 9 Feet Ceiling on Main and Second Floor. Kitchen with Cental Island and Quartz Countertop. Lots of Natural Light. Finished Basement with Extra Bedroom. Lamitale Floors.Extras:S/S Fridge, Gas Stove, B/I Dishwasher, Hood Fan. Washer and Dryer. California Shutters. Security Cameras(As Is). (id:27910)
Atv Realty Inc
Unit 75 Hilborn Crescent
Plattsville, Ontario
SPECIAL BUILDER OFFER. Get $20,000 in design funds plus a FREE upgrade to hardwood flooring throughout! Nestled in the quaint charm of Plattsville, just a short 25-minute drive from the bustling hubs of Kitchener/Waterloo, lies an opportunity for charming townhouse living. Plattsville offers the small-town tranquility without compromising on convenience. Its proximity to Kitchener/Waterloo ensures easy access to urban amenities while providing a retreat from the hustle and bustle of city life. Embrace the best of both worlds in this perfect setting. The main level enjoys engineered hardwood flooring and 1'x2' quality ceramic tiles. Bask in the spaciousness of 9' ceilings on the main and lower level, creating an atmosphere of openness. The stairs are oak with iron spindles. The kitchen features quartz countertops, extended-height cabinets with crown moulding, and plenty of storage space for your essentials. The primary bedroom suite enjoys a walk-in closet and en-suite bathroom with a glass shower. On the exterior, oversized picture windows invite abundant natural light, while premium brick, stone and siding, along with captivating roof lines, enhance the home's curb appeal. Access to backyard from the garage. This home is to be built (Occupancy Fall 2024). Several lots and models to choose from. Visit us at the Builder Model Home/Design Centre at 403 Masters Dr, Woodstock. Open Mon & Wed 1-6pm & Sat & Sun 11-5pm, or by appt. RSA (id:27910)
RE/MAX Escarpment Realty Inc.
4422 Christopher Court
Beamsville, Ontario
Welcome to this wonderful family home! If you are looking for all the convince and comforts of modern living, here is where you’ll find it. Nestled in a family-friendly neighbourhood in the charming town of Beamsville, this freehold townhouse features 3 spacious bedrooms, 2 bathrooms and a fully finished basement. The warm welcome begins as you step inside to the inviting foyer with a two-storey ceiling that allows for a bright and airy entrance. On the main floor you have an open-concept layout with cozy living room, updated kitchen, and beautifully sun-lit dining area. There is also a powder room on this floor for your convenience. Patio doors lead out to the fully fenced yard and generously-sized deck w/ privacy screen & gazebo. Upstairs are your 3 bedrooms, a 4PC bathroom and 2nd floor laundry. The finished basement features tons of storage and a large rec-room - the ideal spot for family movie nights! The attached single-car garage offers both inside access and a man-door access to the backyard for easy storage/use of lawn care items. Beautifully maintained and painted with neutral colours in 2021. There is nothing for you to do but move in and enjoy. Find your work/life balance in Beamsville where you are conveniently located close to all amenities - grocery stores, parks, great schools, restaurants and only minutes to excellent wineries. For commuters, you are only 5 mins to the QEW & Ontario St. Go bus stop. This is one you won't want to miss. Book your showing today! (id:27910)
Rock Star Real Estate Inc.
60 - 31 Honeycrisp Crescent
Vaughan, Ontario
Welcome to this Stunning Brand New Corner Suite Townhouse By Menkes Mobilio Towns! Located In the Heart of VMC, This 2 Bedrooms 2.5 Baths Offers Contemporary & Modern Finishes and Spacious Living. One of the Only Few Units Fronting on Open Views of Beautifully Landscaped Walkway. Upgraded Large Windows in the Living and Dining Room Offers Lots Light & Warmth. Lots Of Amenities Nearby Shopping, IKEA, Costco, Schools, Parks, Library, Recreation Community Centre, YMCA, Local Transit & TTC Subway Transit, Hwy 7, Hwy 400 & 407. Minutes By Transit To York University. **** EXTRAS **** Stainless Steel Appliances Includes S/S Self-Clean Oven, S/S Counter Depth Fridge, B/I Dishwasher, S/S Range Hood, White Stacked Washer/Dryer Set. (id:27910)
Bay Street Group Inc.
12 - 1 Lakeside Drive
St. Catharines, Ontario
Lakeside Living with Unmatched Affordability: A hidden gem on the border of Niagara-on-the-Lake, offering a blend of natural beauty & convenient amenities at a fraction of the cost of Toronto's Beaches Chautauqua or Port Credit. Completely Renovated 3 bedroom Smart Home features a modern design unique in the Newport Quay community with an open floor plan, heated floors & upstairs laundry. Walk out from your back patio to enjoy the RARE COMMUNITY POOL & fall in love with the AMPLE STORAGE throughout the house, perfect for a comfortable & convenient lifestyle. The HOA fee includes high-speed INTERNET, Epico TV, water, landscaping & snow removal to your doorstep ensuring a hassle-free living experience. At the heart of the Unbeatable Location lies Jones Beach, a stretch of shoreline with breathtaking views of Lake Ontario. Dock your boat at the nearby marina,kayak a block from your home or with private beach access for Newport Quay residents, you can watch the area's renowned sunsets without the crowds. Port Weller East is just minutes away from an array of dining options, cozy pubs, supermarkets, big box stores, and malls. A short 10-minute drive brings you to Old Town Niagara-on-the-Lake with wineries & breweries along the scenic route. 'PWE' offers quick access to the QEW from several routes, making travel a breeze to Toronto, the US Border, Niagara Falls & Hamilton Airports, Ellicottville, Artpark & Fallsview Casino. This home & location perfectly balances the tranquility of lakeside living with the convenience of urban amenities. Enjoy the laid-back charm & natural beauty of this hidden paradise,all while being within easy reach of everything you need for a fulfilling lifestyle. Dont miss out on the opportunity to make Port Weller East your home. Pets are welcome! SEE SELLER'S LETTER ATTACHED **** EXTRAS **** HOA fee is $760 - includes, building insurance, cable TV, common elements, high-speed internet, parking, property management fees, water (id:27910)
Engel & Volkers Oakville
53 - 31 Honeycrisp Crescent
Vaughan, Ontario
Welcome To The Stunning Brand New Mobilio Towns In The Heart Of VMC! Built With Contemporary And Modern Finishes, S/S Appliances, Quartz Counters, Engineered-Composite Smart Floors & In-Suite Stacked Washer & Dryer. Walkout Balcony From Living Room With Magnificent Views Of Refreshing Landscaped Walkway. Includes 1 Secured Underground Parking. Lots Of Amenities Nearby Shopping, IKEA, Costco, Schools, Parks, Library, Recreation Community Centre, YMCA, Local Transit & TTC Subway Transit, Hwy 7, Hwy 400 & 407. Minutes By Transit To York University. **** EXTRAS **** Stainless Steel Appliances Includes S/S Self-Clean Oven, S/S Counter Depth Fridge, B/I Dishwasher, S/S Range Hood, White Stacked Washer/Dryer Set. (id:27910)
Bay Street Group Inc.
10 Capton Street
Brantford, Ontario
Brand New Never Lived-in End Unit Townhouse With lots of Windows and Natural Light for Lease With Modern Style Open Concept Layout**Featuring 4-Bedrooms, 3.5-Bathroom Along With 1 Parking Space In Garage And 2 Parking On Driveway**Huge Kitchen With Plenty Of storage**Open Concept Quartz Countertops & Ceramic Backsplash**Brand-New Stainless-Steel Appliances**Unfinished Bsmt**Many Upgrades Spacious and well lit house, Close To All Amenities!!!! (id:27910)
Ipro Realty Ltd

