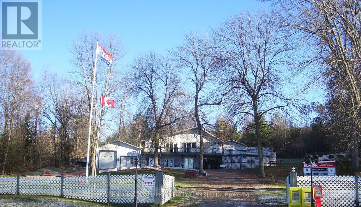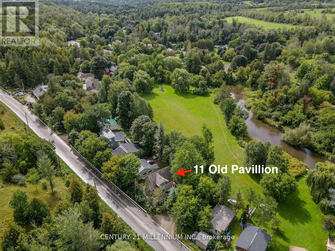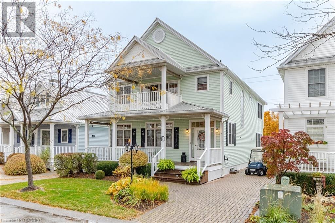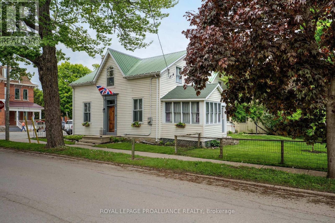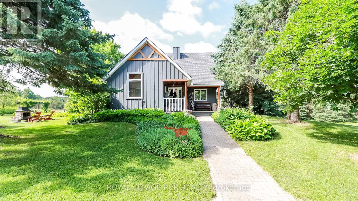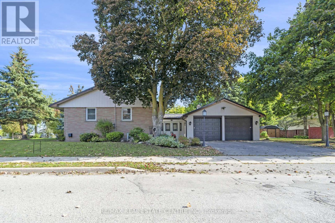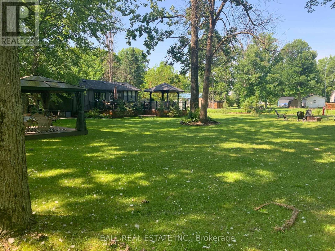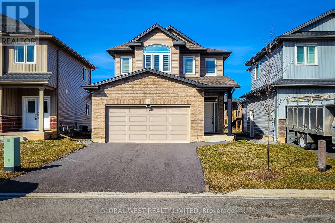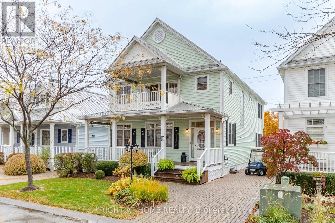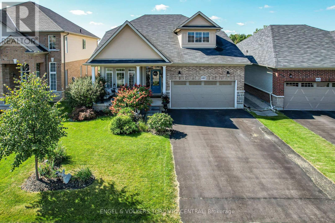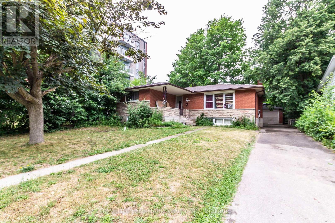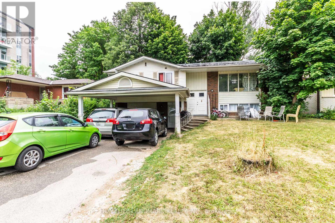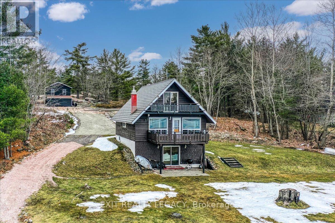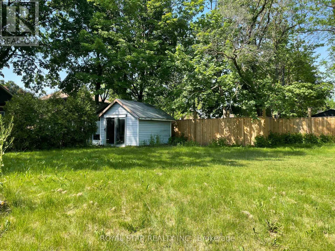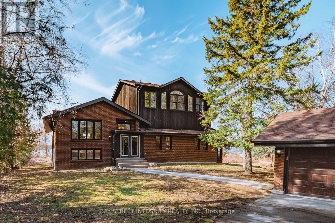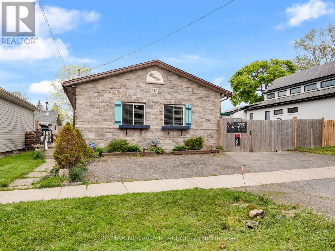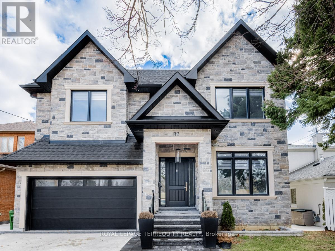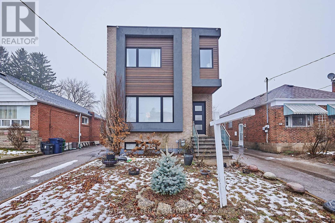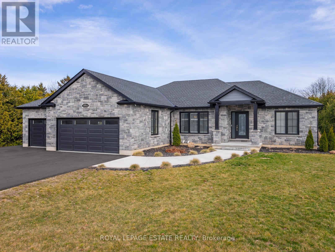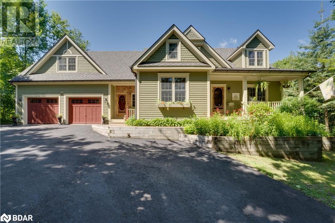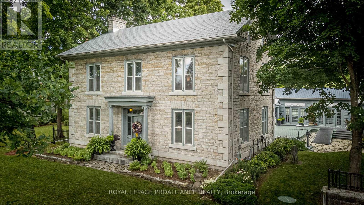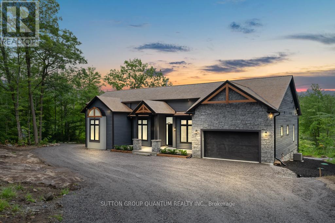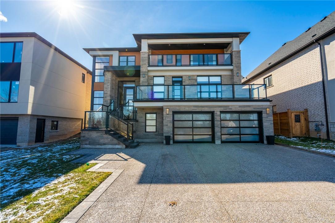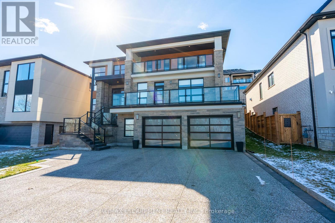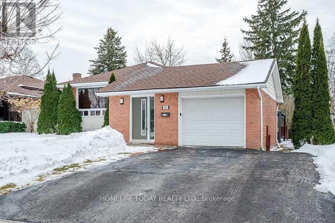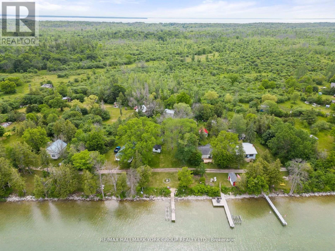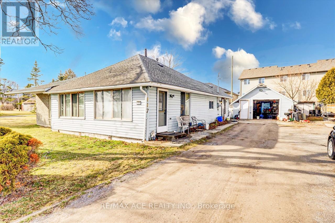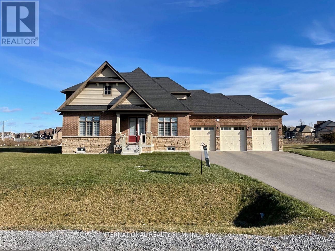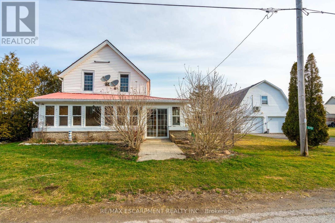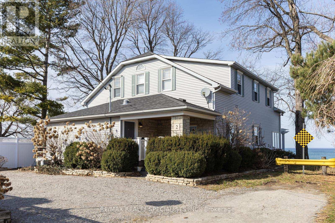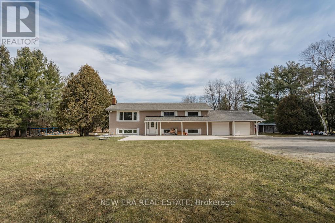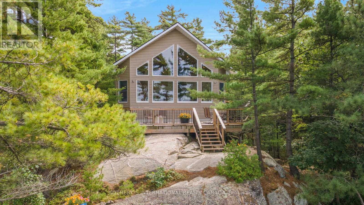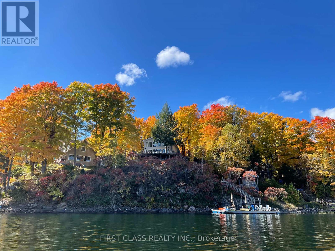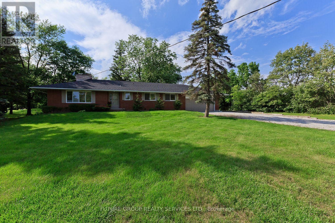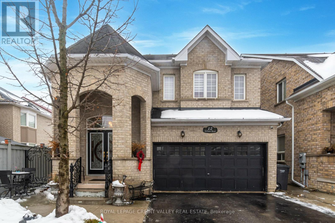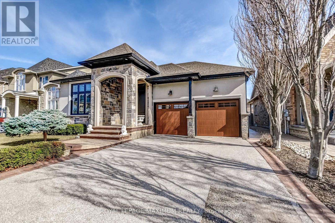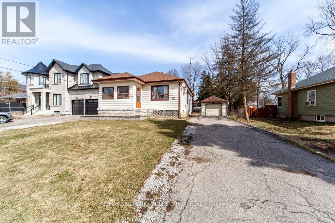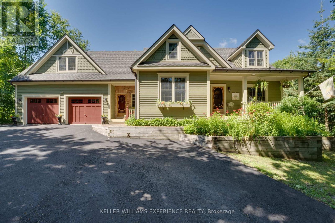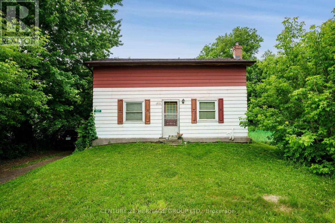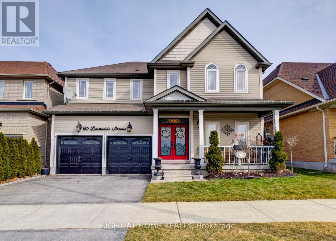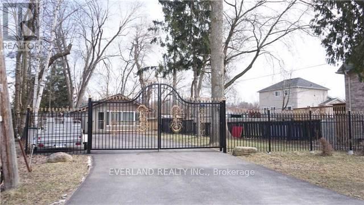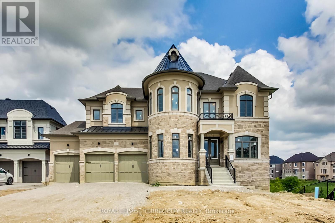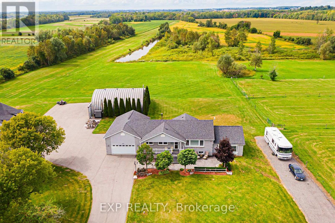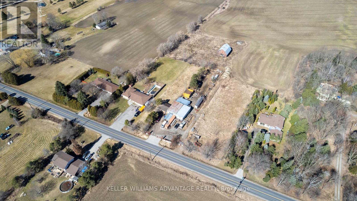63 Edgewater Drive
Alnwick/haldimand, Ontario
Beautiful 2.7 Acre Estate Across From Rice Lake With 2 Owned Waterfront Lots And Part Of The Trent Severn Waterway! Excellent year round fishing. 4 Bedroom and 4 Bath home . Incredible Solid Oak Designer Kit With Centre Island & Jenn Air built ins. Walk out To Extensive Wraparound Deck Overlooking Unobstructed Phenomenal Panoramic Views Of Lake & Sunsets. Full Finished W/O Basement With Separate Office Quarters That Can Be Converted To An In-Law Suite. Includes 2 waterfront lots on Rice Lake just across the street not shared or leased. Over sized attached garage (approximately 1100 sqft) with lots of room for boat, cars and storage. Spacious home fronting on a year round Township maintained Road. Additional Adjacent owned parcel. SELLER VERY MOTIVATED AND WILL LOOK AT ALL OFFERS! (id:27910)
Century 21 All-Pro Realty (1993) Ltd.
11 Old Pavillion Road
Caledon, Ontario
Ferndale Park is a beautifully lush 34-acre cooperative bordering both sides of the Credit River in the SW Caledon village of Cheltenham less than 10 minutes to Brampton. It is where Torontonians, in the 1940's, took the train to stay at their summer cottages. Ferndale Park has evolved from a romantic getaway into a community of full-time residences that enjoy a quiet lifestyle along the picturesque Credit River. This lovely home is on the east side of the river & faces onto the large park along the river. It was custom built in 2005 for an empty nester. There is a full bath on each of the 3 levels with the 2-bedroom 2nd storey design being opened to one very large primary bedroom with seating area. The basement level is designed like a studio apartment with a full kitchen, bath & sitting area or bedroom. The property includes tiered gardens, a shed/garage with private driveway and 2 additional parking spots across the laneway. Ferndale Park Cooperative has been operating since the 1950s. It is a cost-effective alternative property ownership model with neither religious nor ethnic ties. It is open to anyone who enjoys nature and the low-cost lifestyle. You own shares in the 34 acres that includes parks, forest & trails. You have exclusive use of the yard around your home. Yearly taxes of $1,049.20 & Co-operative maintenance fees of $1000 totals $2049.20 for the year. Ferndale is such a gorgeous, cost effective & convenient place to live, you may never want to leave! **** EXTRAS **** Wake up to the sound of birds in this idyllic location, 20 mins to downtown Brampton & GO Train. Enjoy the huge park in front of the house without having to cut the lawn! Financing has to be thru Duca Credit Union - 30% down needed. (id:27910)
Century 21 Millennium Inc.
66 Nantuckett Road
Crystal Beach, Ontario
Wow! A whopping 3450 sq ft of finished living space. This fully furnished and turn-key home is loaded with upgrades, curated pieces and fixtures and will surely be the envy of your friends and family. Located on a storybook tree-lined street in the sought-after architecturally controlled community of CBTYC. Membership in the club provides for the exclusive use of the club's amenities, including a heated saltwater pool, tennis & pickleball courts, clubhouse with gym/party room/saunas & the renowned PRIVATE white sand beach on crystal clear Lake Erie. If relaxing is your goal, waste the day away from your 27’ wide shady front porch. The main floor is flooded with natural light and offers a grand foyer, rich hardwood flooring, cozy gas fireplace, a formal dining room, a chef’s kitchen with granite counters, stainless appliances, subway tile backsplash, and bar seating. Custom wood french doors lead to a four-season den and breakfast room overlooking the fully fenced and professionally landscaped backyard with a large paver and flagstone patio. The backyard is the perfect scene for a night around the fire, enjoying the stars. The second level features hardwood flooring, vaulted ceilings, a spacious primary suite with double closets, a dedicated covered porch, and a well-appointed 4-piece ensuite with a jetted tub and granite counters. Bedrooms two and three are airy, and both lead to the enormous Great Room! This bonus room is over 350 sq ft with soaring vaulted ceilings, heated stone floors and is the perfect spot for family game night or even curling up with a great book. Finishing off the second level is the main four-piece bathroom with granite counters, pot lights, and tile flooring. The lower level offers a rec room, another large bedroom, and a full bathroom with granite counters. (id:27910)
Right At Home Realty
25 Church Street
Westport, Ontario
Charming property with exquisite character located in the village of Westport. The commercial zoning (C1-1) of this property gives many possibilities for the new owner. The location is ideal at the corner of Spring & Church Street with a beautiful and large lot stretching back along Spring Street towards the lake. The century home has had many upgrades over the years (electrical, slate flooring, second kitchen, renovated bathrooms, bedrooms, etc.). The building originally featured a home with access from Spring Street and a retail store fronting on the shopping corridor on Church Street. The current sellers have changed the configuration, and it was recently set up as a very successful dining venue. The main floor includes 2 kitchens, living and dining room areas, a bright sunroom, a 2-pc bathroom and a retail area or family room. The upper level has 3 bedrooms, 2 full bathrooms and a large living area. The property also boasts a large garage at the back of the rear lawn. (id:27910)
Royal LePage Proalliance Realty
708148 County Road 21
Mulmur, Ontario
Welcome to Ridgeview, a stunning 50 square acre property in the heart of Mulmur. Amid the rolling hills, experience the wonderful mix of mature bush, meadows, paddocks, and maintained trails allowing you to enjoy privacy and nature. Follow the curving treelined laneway to this beautiful four bedroom, well maintained home that is move in ready with room for all the kids, animals and toys. Inside, you will be greeted with cathedral ceilings, gleaming hardwood floors, and cozy fireplaces. Experience this light filled home with numerous large windows and wonderful views from all. An updated kitchen, including quartz countertops provide the room to make many culinary creations to enjoy. Upstairs, two guest rooms compliment the primary bedroom with a cathedral ceiling and stunning ridge views. Downstairs the lower level walkout is filled with natural light, providing lots of room to watch movies or play games. A full bedroom, 3 piece bath and wine storage room completes this level. Outside, there is a separate three car garage with room for a work shop and a 3640 sq/ft barn/storage building with two stalls. Each building has its own separate 100 amp service. Lots of room for outdoor games, with multiple access points to a large deck for entertaining. Conveniently located near shopping, hiking, dining, with 300 acres of Dufferin County forest adjacent and across the road to explore. After golfing or biking, come home to refresh in your salt water pool or relax in the comfort of your shaded arbor. Many choices for skiing are available as well. Trails meander through woods of nearly 4000 planted trees representing oak, maple, larch, birch, pine and spruce. This property truly has something special to offer. **** EXTRAS **** Trails meander through woods of oak, maple, larch, birch and spruce. Over 4,000 trees have been planted as well. (id:27910)
Royal LePage Rcr Realty
9 Dundas Street E
Erin, Ontario
This is the house. The house everyone walks past and envies. The perfect lawn, the huge garage, the location to the schools, but mostly the happy couple sitting outside in the sunshine. More spacious than it looks, HUGE open concept living/dining room, bright kitchen and three main floor bedrooms. Basement is finished with a wet bar that hosted a ton of great stories and laughter, an enormous rec room and a spacious bedroom with big access window and a sparkling, brand new bathroom. Only 35 minutes to the GTA, and 20 to GO train stations. This is the place friends meet and kids hang out after school or hockey practice. This is the Erin family house, one of the most special in the Village. I am honoured to list it. **** EXTRAS **** Steel Roof, 2nd Furnace in Garage, & Rogers Ignite High Speed Internet Available. (id:27910)
RE/MAX Real Estate Centre Inc.
86 Laguna Road
Trent Hills, Ontario
Ideal family compound or just for entertaining friends. Total turn-key cottage set on huge landscaped waterfront lot. Party sized deck, new dock, bunkie sleeps 5, total sleepingfor 12 people. Many seating areas on this beautiful property. Upgrades include siding, roof, bathroom, interior finishings, bunkie. A fishermans delight or boat into the main body of the Trent. Just bring your toothbrush and let the summer begin. **** EXTRAS **** Legal description : T/W NC239721 Municipality of Trent Hills and Pt Lot 22 con 1 Seymour Pt 36 RDC054 T/W NC239722 Municipality of Trent Hills (id:27910)
Ball Real Estate Inc.
14 Bowman Crescent N
Thorold, Ontario
Newly built 2022, 3+1 bedrooms,4 washroom home with double garage. Open concept living/kitchen area, stainless steel appliances, Builder-finished basement with separate entrance. Features: no sidewalk ,parking for 6 cars, second floor laundry, large basement windows. Prime location for quick access to amenities: 10 mins to Brock university, 5 mins to Niagara College. Close to Highway 406,shopping centers, Dining and grocery options within 5-10 mins drive. (id:27910)
Global West Realty Limited
66 Nantuckett Road
Fort Erie, Ontario
Wow! 3450 sq ft of finished living space. Fully furnished & turn-key, sure to make your friends jealous.Located on a storybook tree-lined street in the sought-after architecturally controlled community of CBTYC.Membership in the club provides for the exclusive use of the club's amenities, including a heated saltwaterpool, tennis & pickleball courts, clubhouse with gym/party room/saunas & the renowned PRIVATE whitesand beach on crystal clear Lake Erie. Main floor is airy & bright & offers rich hardwood flrs, gas f/p, achef's kitchen with granite, stainless appl, tile backsplash, & bar.. Custom wood french doors lead to a fourseason den & breakfast room o/l the fully fenced & landscaped backyard perfect for marshmallow roasting.2nd level has hrdwd, vaulted ceilings, primary suite w/a well-appointed 4-piece ensuite w/a jetted tub &granite counters. Bdrms two & three are both lead to the Great Room! This bonus/games room is over 350 sq ft with soaring ceilings, heated stone floors... **** EXTRAS **** ..The lower level offers a rec room, another large bedroom, and a full bathroom with granite counters. (id:27910)
Right At Home Realty
4482 Cinnamon Grove
Niagara Falls, Ontario
Luxury living in Niagara! This gorgeous bungaloft home overlooks a pond & park. The many upgrades include granite countertops throughout. Engineered Hardwood floors, freshly painted. So much light pours into this home with 19 foot ceilings in the Great Room. Extra cupboard/pantry space, pot lights ,central vac .Beautifully landscaped. 200 amp electrical.....The list goes on! Conveniently located 5 mins to the falls and QEW, 20 mins to Crystal beach and Wine country. Close to shopping, restaurants and casinos. Also community walking trails and boat launch. Brand new Central Air Conditioner (May 2024). Brand new dishwasher (May 2024). **** EXTRAS **** Upgraded stainless steel appliances in kitchen. Washer & Dryer. Copper plumbing, upgraded baseboards, cabinetry, stair/pickets, tiles. Smart home light switches and Nest thermostat. Rough in for bathroom in basement with 2 egress windows. (id:27910)
Engel & Volkers Toronto Central
56 Cardill Crescent
Waterloo, Ontario
House with accessory apartment. One 5 bedroom unit and one 4 bedroom unit for a total of 9 beds. Ideal land assembly when purchased together with 54 Cardill Cres. Currently vacant. Ideally located within walkingdistance and bus route to both Universities. RMU-20 Zoning. Value in the land. 54 & 56 Cardill must be sold together. (id:27910)
Homelife Landmark Realty Inc.
54 Cardill Crescent
Waterloo, Ontario
House with accessory apartment. Two 3 bedroom units for a total of 6 bedrooms. Ideal land assembly when purchased together with 56 Cardill Cres. Currently vacant. Ideally located within walking distance and bus route to both Universities. RMU-20 Zoning. Value is in the land. 54 & 56 Cardill must be sold together. (id:27910)
Homelife Landmark Realty Inc.
189 Pine Ridge Drive
French River, Ontario
Welcome to your idyllic waterfront haven on the coveted French River. Owner spared no expense on this fully renovated, year-round sanctuary blending modern comforts with nature's tranquility. Set on half an acre of pristine Cambrian Shield, enjoy 126' of sandy shoreline. The open-concept main floor boasts a seamless fusion of kitchen, dining, and living areas, with a gas fireplace. Step onto the deck to savor waterfront serenity. Upstairs, a spacious loft with private balcony overlooks the peaceful waters. The walkout basement offers a woodstove-warmed living space and beach access. Utility amenities and a full bath complete this level. Outside, a detached two-car garage, ample storage, and bunkie. Immerse yourself in landscaped perfection, a backdrop for outdoor leisure. With boating, swimming, and fishing at your feet, seize the quintessential waterfront lifestyle. Don't miss your chance to own this turn key retreat, where each day is a vacation. **** EXTRAS **** Water crafts, fully furnished, Metal roof, Red Pine hardwood floors throughout, Quartz countertop, 4 new thermal windows, and much more. (id:27910)
Exit Realty Legacy
13 Young Street
Halton Hills, Ontario
Location Location Location! A great opportunity with the possibility to get permit for either business or residential or mixed use. An application has been submitted to the Town to sever the land into 2 residential lots. Buyers should inquire more information from the Town Hall. Across the road is GO station, so you can go to travel or work without worrying about driving to the station or parking space. This could be a great opportunity for an investor who is looking to buy a land and build. The existing building is rented to three different tenants. A single tenant is living in the bachelor unit on main floor with a monthly rent of $ 750.00 The main floor 1 bedroom Pays $1300.00. The second floor tenant pays $1800.00 including utilities . (id:27910)
Royal Star Realty Inc.
2294 County Road 45
Asphodel-Norwood, Ontario
| NORWOOD | Offering all of the charm of a Century Home but accompanied by the modern conveniences and efficiencies of today, this is epitome of the ideal, in-town family home. Spacious room sizes featuring 4 Bedrooms, 3 Baths with 2,500 sq. ft. of finished living Space on 3 floors. Main floor offers large Eat-in Kitchen, Living Room w/walk-out to Deck & Backyard, Formal Dining Room and Office/Den/Family Room. All 4 bedrooms located on the 2nd floor including Primary Bedroom with second staircase, ensuite, walk-in closet and deck overlooking Backyard and Pool. Partially Finished Basement with rough-in for additional Bath and walk-up Entrance with potential for Multi-Generational Living. Fenced Salt-Water Pool with lots of yard still to play! Double Car Garage conveniently attached by Mudroom. Prior to Seller purchasing, fire destroyed the house and was rebuilt to century plans. Walk to shopping, restaurants and school. Just 20 minutes east of Peterborough with easy access to HWY-7. **** EXTRAS **** Pool converted in 2017 to saltwater (liner, returns skimmer, plumbing lines, sand filter replaced), Utility approximates: Hydro: $2,000/yr., Water/Sewer: $1,200/yr., Gas: $1,800/yr. (id:27910)
RE/MAX Hallmark Eastern Realty
236 Summit Drive
Scugog, Ontario
NEWLY DECORATED LUXURY COTTAGE On Lake Scugog.100 Ft Waterfront , Private Dock.Magnificent Sunset View.5 Bedrooms, 4 Renovated 3-Pce Baths Served By Extra Large Water Pressure Tank. Heated Inground Pool, Indoor Hot Tub For 6. Modern Open Concept Kitchen. Big Balconies Overlooking Lake/ Sunset Views. Various Summer Activities. Regular Lot With Great Potential. Mins To Downtown Port Perry & Casino. Fibre Optics Avail. Must See To Appreciate. **** EXTRAS **** All Elfs, Window CoveringAll Elfs, Window Coverings, Stainless Steel Appliances, Water Filter, Water Softener, Cac, Large Water Tank, Pool Equipment, Hot Tubs, SnookerTable And Accessories, New Gutter Guards, Uv Light Filter, Private Dock. (id:27910)
Bay Street Integrity Realty Inc.
257 Ridge Road S
Fort Erie, Ontario
Your Dream Coastal Beach Retreat Awaits & Investment Opportunity Knocking! This turnkey house is a true gem, just steps away from the famous Crystal Beach & boat launch. With 3 bedrooms and 2 bathrooms, it offers a cozy and comfortable living space. The open concept living room and kitchen are perfect for entertaining family and friends. It's currently a lucrative income generator, perfect for Airbnb (Town of Fort Erie approval required by the Buyer) and winter rentals with a comfortable layout it has 1 bedroom, 1 -3PC bathroom and a small kitchenette. The large yard is a haven for outdoor activities, and it's thoughtfully divided to provide privacy for the sellers and their guests. Located within walking distance to both Ridgeway and Crystal Beach, this prime location allows guests to enjoy the area's beautiful beaches and top-notch restaurants. Your guests can immerse themselves in the vibrant local culture, indulge in delicious cuisine, and explore the charming coastal community. **** EXTRAS **** Licensed Airbnb but the due diligence would be on the Buyer(s) to apply to the City of Fort Erie to obtain their own license. It is not transferable. Short term (Oct to June) $900/mth. AirBnb generates $3000-$4000/mth (rented all summer). (id:27910)
Exp Realty
77 Mattice Avenue
Toronto, Ontario
Stunning Custom Built Home! Beautiful Layout With Exceptional Craftsmanship. Over $45,000 Spent On Top Of The Line Thermador Kitchen Appliances. This Custom Kitchen Features Quartz Counters, Butlers Pantry & A Walk Out To The Backyard Patio. Other Home Features Include Large Bedrooms With Ensuites, 10Ft Ceilings, Built In Speakers, Soaring Skylights, Coffered Ceilings, Crown Moulding, Wood Trim, Heated Garage & Heated Basement Floors! This Is A Must See Masterpiece To Truly Appreciate! **** EXTRAS **** Nearby: Schools, Highways, Sherway Gardens, Airport, James Gardens & Kipling Station. (id:27910)
Royal LePage Terrequity Realty
56 Joanith Drive
Toronto, Ontario
Stunning Custom Built 4 Bedroom Ultra Modern Home Where Pride Meets Perfection! Prestigious Neighbourhood, Loaded With High Quality Finishings. Modern Contemporary Light Fixtures Sleek Glass Railings On Stairs. Cozy Gas Fireplace, Hardwood Floors, Pot Lights, High Ceiling Throughout, Stereo Sound System on Ceilings, Unique Built-In Alarm System, And Much More! Gourmet Open Concept Kitchen + Elegant Generous Size Centre Island A Chef's Delight. Top Of The Line S/S Appliances Enjoy The Elegant Living/Dining Rm. 2nd Floor Boasts 4 Spacious Bedrooms + 6 Pc Master Ensuite W/ Heated Floors. Double Sinks In Bathrooms, Smart Mirrors, Skylight and Soaker Tub. Separate Entrance To Finished Basement Which Boasts High Ceilings, Pot Lights. Above Grade Windows, Laundry Rm and 3 Pc Washroom. Parking For 5 Cars. Just Move In and Enjoy! (id:27910)
Century 21 Percy Fulton Ltd.
87 Fr 44
Havelock-Belmont-Methuen, Ontario
Welcome to 87 FR 44 Havelock. Escape to your own private oasis in this waterfront property. Take in the breathtaking views of the lake sitting on the beautiful level yard enjoying the ample outdoor space, you'll feel like youre on vacation everyday. The front deck is the perfect place for summer barbeques with friends and family. This charming 2 bedroom, 1 bathroom well maintained cottage boasts itself with the extensive natural light that pours in everywhere. Store your toys in the garage with the added peace of mind of a fenced rear yard and driveway gate. Located only 2 hours from Toronto and 2.5 hours from Ottawa, this property makes for an ideal location in cottage country to spend any and all free time. Move in, put your feet up and relax with family away from the daily hustle and bustle while taking in the breathtaking western sunsets from your own little piece of paradise. (id:27910)
Ball Real Estate Inc.
3386 Elm Tree Road
Kawartha Lakes, Ontario
Step into this inviting one and a half storey home nestled in the picturesque Kawartha Lakes. The main floor boasts an open concept layout, creating a seamless flow between the living, dining, and kitchen areas. The spacious design enhances natural light and promotes a sense of connectivity, perfect for modern living and entertaining. The unfinished basement provides opportunities for customization and personalization. Transform the basement into a cozy retreat, entertainment area or additional bedrooms. Enjoy the privacy of having the entire 2nd floor to yourself, a spacious master bedroom, 2 piece bathroom and plenty of closet and storage space. Enjoy your morning coffee from the covered spacious wraparound porch. Ample space for parking and storage with a detached garage. A large shed for additional storage or convert to a bunkie. All this surrounded by 3.26 acres of private land, this property offers tranquility and seclusion allowing you to escape the hustle bustle of city life. (id:27910)
RE/MAX Hallmark Eastern Realty
1994 Brantford Road
Norfolk, Ontario
Welcome to this meticulously crafted bungalow, boasting a perfect blend of contemporary design and comfort, tailored for the discerning homeowner.Step into luxury as you explore this stunning residence, lovingly built by its current owners in 2021. Become captivated by the charm of its solid stone exterior, promising both durability and timeless elegance.Entertain in style with the envy-inducing kitchen, boasting modern amenities and sleek finishes. Luxurious bathrooms add a touch of indulgence to your daily routine.Retreat to the comfort of generously sized bedrooms, each offering a tranquil sanctuary for rest and relaxation. And downstairs, discover an almost finished basement that's practically a home within itself. With a three car garage, there's no shortage of space for your vehicles, tools, and cherished toys. Whether you're seeking a peaceful retreat or a space to create lasting memories with loved ones, this Vanessa gem offers the perfect canvas for your lifestyle needs. **** EXTRAS **** Don't miss out on this rare opportunity! Unlock the door to your next chapter of living in style - Your dream home awaits! Gross Floor Area 1822 SF, Garage Area 807 SF, Covered Decks/Entry 551 SF - Total Under Roof Main Level = 3180SF. (id:27910)
Royal LePage Estate Realty
26 Paddy Dunn's Circle
Springwater, Ontario
Uncover your perfect retreat in the highly coveted Springwater area. This charming Cape Cod-style home epitomizes meticulous craftsmanship and thoughtful design, providing ample space for luxurious living. Every detail has been carefully curated, from the elegant copper eavestroughs to the enchanting stained glass accents, tin ceilings, and expansive plank floors. Step through the inviting foyer into the heart of the home, where the separate dining room sets the scene for unforgettable gatherings. The open-concept kitchen and breakfast area seamlessly transition into the sun-soaked Muskoka room, complete with radiant heating and a rejuvenating hot tub. Cozy up by the crackling wood-burning fireplace in the living room, a haven of warmth and relaxation. A private home office and convenient 2-piece bathroom on the main floor add practicality to luxury. Upstairs, discover serenity in three spacious bedrooms. The primary suite is a sanctuary unto itself, boasting a walk-in closet and a lavish ensuite with a clawfoot tub and separate walk-in shower. Two additional generous bedrooms, a well-appointed 4-piece bathroom, and a convenient laundry room round out the upper level. The basement offers endless possibilities, with an additional recreational room and den, a separate workshop, and a 3-piece bathroom for added convenience. Nestled on a half-acre property surrounded by mature trees, this home offers unparalleled tranquility and privacy. The backyard oasis rivals that of a resort, featuring a heated saltwater pool, bar, and patio—perfect for unwinding and entertaining alike. Located less than 5 minutes from the bustling city of Barrie and a quick 50 minute to the Vaughan Metropolitan Centre this peaceful retreat is mere minutes from the most desired conveniences today has to offer. Impeccably maintained and brimming with charm, 26 Paddy Dunn's Circle is the epitome of dream living. Experience its allure firsthand by scheduling your private viewing today. (id:27910)
Keller Williams Experience Realty Brokerage
316 Colebrook Road
Stone Mills, Ontario
Welcome to Warnerheim, a spectacular limestone estate property built in 1855. This 5bedroom, 6 bathroom home is situated on a 3+ acre lot across from the Napanee River and its soothing waterfalls. With over 7000 sq. ft. of living space this beautiful private residence offers stunning views, accessible features, soaring ceilings, wide plank floors, and elegant architectural details. The incredible outdoor space offers a large deck, perennial gardens, limestone walkways, mature trees, and tons of open space to run and play! Located just a 20-minute drive to Kingston or Napanee, and just a short drive to the amenities of Harrowsmith. Included with the sale of the property is the lot and house at 310 Colebrook Rd, a detached 2-storey home, your future guest house waiting to be restored. (id:27910)
Royal LePage Proalliance Realty
Lot 6 - 4805 Muskoka District 169 Road
Muskoka Lakes, Ontario
Experience luxury in nature at this brand new home in the prestigious Oviinbyrd Private Golf Club - Top 100 Golf Clubs in Canada. Enjoy 275ft of Cassidy Lake frontage in this ICF-built, energy-efficient home. The 2831 sqft space features high ceilings, a stone fireplace, sunlit rooms with lake views, 4 large bedrooms, and high-end finishes. The main room's focal point is a full height fireplace, framed by timber and 16ft cathedral ceilings. Spacious primary bedroom boasts his and her walk-in closets, and a lavish ensuite. Two more bedrooms have private washrooms. Bonus room serves as office or fourth bedroom. The kitchen, an entertainer's dream, flows into a dining room with antler light fixture, wine cooler, and opens to a deck overlooking the lake. Oversized windows throughout provide an abundance of light offering a majestic natures paradise lifestyle with the most stunning and serene views across your private lake. An oasis of outdoor living compliments the home. Prime west exposure provides great afternoon sun and guaranteed spectacular sunset views to end your days in Muskoka. Property comes with deeded access to the main part of Cassidy Lake with shared boat launch and docking where you can enjoy swimming, fishing, boating and paddling. This ICF built home is energy efficient and comes complete with a 2-car garage with an electric car charger, LUTRON automated blinds, high end appliances and landscape lighting throughout the property. Option to upgrade and customize your outdoor living space to install a jacuzzi spa of your choice on the deck and a pool next to the massive ground level walk-out basement for a price to be discussed upon request. (id:27910)
Sutton Group Quantum Realty Inc.
78 Hickory Avenue
Niagara-On-The-Lake, Ontario
Discover this magnificent 5,200 square foot residence, showcasing exceptional luxurious finishes. The elevated ceilings (20 Ft.), large windows and open concept design create a spacious and inviting atmosphere. The modern kitchen boasts granite countertops, an oversized waterfall island, top-of-the-line stainless steel appliances. The main level also features a large breakfast space which overlooks the backyard and deck/patio, furthermore, in the main level you will find a fifth bedroom which can be used as an office. In this stunning home you will find numerous custom-designed closets and storage spaces, as well as two oversized balconies. The second level features four bedrooms, and 3 full bathrooms, the master bedroom features a large and beautiful ensuite bathroom. The fully finished lower level includes a family room, a bathroom, and an additional recreation room. This remarkable family home offers an unparalleled living experience located in this prestigious luxury neighborhood. Don't miss this exceptional opportunity! (id:27910)
RE/MAX Escarpment Realty Inc.
78 Hickory Avenue
Niagara-On-The-Lake, Ontario
Discover this magnificent 5,200 square foot residence, showcasing exceptional luxurious finishes. The elevated ceilings (20 Ft.), large windows and open concept design create a spacious and inviting atmosphere. The modern kitchen boasts granite countertops, an oversized waterfall island, top-of-the-line stainless steel appliances. The main level also features a large breakfast space which overlooks the backyard and deck/patio, furthermore, in the main level you will find a fifth bedroom which can be used as an office. In this stunning home you will find numerous custom-designed closets and storage spaces, as well as two oversized balconies. The second level features four bedrooms, and 3 full bathrooms, the master bedroom features a large and beautiful ensuite bathroom. The fully finished lower level includes a family room, a bathroom, and an additional recreation room. This remarkable family home offers an unparalleled living experience located in this prestigious luxury neighborhood. (id:27910)
RE/MAX Escarpment Realty Inc.
Main - 947 Southlawn Drive
Peterborough, Ontario
Beautiful And Spacious Upper Level For Lease. All Brick Bungalow With 3 Bedrooms And 2 Bathrooms With Combined Living And Dining, In a Very Desirable Location. Hardwood Flooring Throughout And Drive-Thru Single Car Garage. Lower Level Laundry. Close To Amenities, Walking Distance To Schools, Parks And Public Transit. Join Our Great Community. Must Attach Sch. B W/All Offers. Tenant Insurance Required. Email Offers To maryline.rebeiro@gmail.com (id:27910)
Homelife Today Realty Ltd.
40630 Shore Road
Brock, Ontario
FREEHOLD & Mortgageable. Beautiful Waterfront Property With Two Cottages On The Lot- Located Just A 3 Min Boat Road From The Beaverton Harbour. Personal Boat Access Only! Discover An Extraordinary Island Retreat Nestled Amidst Lake Simcoe's Tranquil Waters. This Property Boasts Two Separate Cottages On Three Deeded Lots, Spanning Over 1.5 Acres. Each Cottage, One With Rustic Wood Siding And The Other With Easy-Care Vinyl, Offers A Perfect Blend Of Country Charm And Modern Comforts, Crowned By Durable Steel Roofs. The Property Unfolds To A Private Getaway With 50ft Of Direct Waterfront. A Private Dock Invites You To Boat, Swim, Fish, Or Simply Unwind In Nature. Complemented By Two Cozy Bunkies And Several Outbuildings, There's Ample Room For Family And Guests To Enjoy Their Own Space. Seclusion Meets Convenience As You're Only A Boat Ride Away From Beaverton's Amenities. This Property Presents An Opportunity For A Personal Haven Or A Profitable Investment.Cars Allowed On Island. **** EXTRAS **** Free Parking Allowed at the Beaverton Harbour on the Mainland. Garbage Pickup & Recycling on Island. Property Goes Well Behind Both Cottages. Thorah Island is Mortgageable. Pontoon Boat W/ 40HP Motor & Lift Included. (id:27910)
RE/MAX Hallmark York Group Realty Ltd.
117 Lakehurst Street
Brighton, Ontario
Beautiful Property, Year-Round Living on Lake Ontario. 3 Bed, 1 Bath Home, on the Shore of Lake Ontario. Walking Distance to the Beautiful Presqull Park & Beach. Living Room Facing the Water, Open Kitchen/Dining With Great Lake Views. Sit on Your Own Water Front Property & Enjoy Your Views. The View of the Lake is Ever Changing. **** EXTRAS **** Fridge & Stove. (id:27910)
RE/MAX Ace Realty Inc.
1855 Concession 8 Road
Hamilton, Ontario
Clean, well cared-for property - central to Brantford, Hamilton, Cambridge & Hwy 8 & 403 near hamlet of Kirkwall. Incs attractive bungalow sit. on 0.47ac mature lot introducing 1091sf of freshly painted/redecorated living area'23, 1091sf partially finished lower level & 30x36 ins./htd workshop w/p/g tube heater, conc. floor, hydro, ins. RU door, storage mezzanine w/electric boom crane & air compressor. Ftrs bright living rm, tastefully renovated kitchen sporting ample cabinetry & breakfast bar peninsula, 2 sizeable bedrms, multi-purpose rm used as WI closet - poss. office or bedrm & updated 4pc bath. Lower level enjoys large open room incs laundry/utility area/storage space & family room/poss. bedrm. Extras - p/g furnace'23, mini-split AC'24, vinyl windows, ex. well w/UV, septic + oversized drive. (id:27910)
RE/MAX Escarpment Realty Inc.
13 Wellers Way
Quinte West, Ontario
Welcome to the ""Carrying Place"" (model) located at ""Young's Cove"" Lakeview Collection in the ""Prince Edward Estates''. This exceptional ""Like New"" 4Bed + 3Bath bungaloft with optional loft (+$242K) sits on a premium oversized 131' X 203' lot. Enjoy breathtaking S/W facing sunset views of Wellers Bay. The large foyer leads into the Great Room with soaring 20ft ceilings, gas fireplace, and windows galore!! The beautiful open concept kitchen features stone counters, island with breakfast bar, & large eat-in area with walkout to huge backyard. Entertain in the formal dining room or use as a main floor office. Luxurious primary bedroom with walk-in closet & 5pc ensuite plus a 2nd bedroom with 4pc bath. Second floor includes 3rd and 4th bedrooms with 4pc bath loft overlooking the Great Room below. Spacious 3-car garage, large driveway. Unfinished partial-height basement (6-7ft ceilings) provides lots storage space. Property backs onto 46km Millennium trail. Nearby Golf, Wineries, beaches. **** EXTRAS **** SS. Fridge, Smart Induction Oven/Stove, Dishwasher, Micro/Fan Washer/Dryer, Kitchen Lighting, Smart Thermostat, New Sump Pump (id:27910)
International Realty Firm
879 Port Maitland Road
Haldimand, Ontario
Discover the essence of rustic charm in this century home gem nestled within the hamlet of Port Maitland and five minutes from Dunnville. A fixer-upper or rebuild opportunity, this property offers 3 bedrooms, one bathroom and a huge double garage with a large loft space that includes heat and AC. Embrace the allure of small-town living with endless potential, because you are just a short walk to the Grand River and Lake Erie. Ideal for investors or DIY enthusiasts. This is your chance to sculpt your vision in this idyllic setting. RSA. (id:27910)
RE/MAX Escarpment Realty Inc.
2 12th Street
Grimsby, Ontario
Welcome to your luxurious lakefront retreat! This custom-built home features 3434 square feet of elegance, highlighted by a stunning living room offering panoramic views of Lake Ontario. Set on a prime waterfront lot, this property boasts unparalleled views and a lifestyle of opulence. The sunlit living room showcases a picturesque lake view through wall-to-wall windows, creating a cozy atmosphere for intimate gatherings or stylish entertaining. The chef-inspired kitchen is equipped with high-end appliances and a spacious island for hosting. Three bedrooms, five bathrooms, and a master suite with a spa-like ensuite bathroom provide ample space for family and guests. Situated in a prestigious lakefront community, this home presents a unique chance to embrace lakeside living at its finest. (id:27910)
RE/MAX Realty Specialists Inc.
5639 First Line
Erin, Ontario
Welcome to your dream retreat in the countryside! This charming Gorgeous 3+2 bdrm, 2 bath, extensively renovated Raised Bungalow sits on 10 acres of picturesque land, offering tranquility and privacy just a stone's throw away from the city. Enjoy the serene views of the countryside from your own backyard, complete with a peaceful pond. School Bus service at your driveway, Chef's Kitchen w/quartz counters & SS appliances. Large living room - perfect for entertaining. Updated 5 pc bath is shared by 3 bdrms. With ample space both indoors and out, this property provides the perfect opportunity for relaxation, recreation and creating lasting memories with loved ones. Don't miss out on this rare opportunity to own your own slice of paradise! (id:27910)
New Era Real Estate
770 Is 200
Georgian Bay, Ontario
Located on sought-after Six Mile Lake, this custom 2,097 sq.ft. boat-access-only cottage offers privacy and natural beauty with 557 ft of water frontage. Crafted with attention to detail and quality building materials, this home greets you with an open concept main living area boasting vaulted ceilings and northwest-facing floor-to-ceiling windows. The wood stove adds warmth and elegance with a beautifully crafted stone wall. Walk out to the wrap-around deck from the dining and living rooms and both bedrooms. The modern kitchen, equipped with Kitchenaid appliances including an induction cooktop, warming tray & slow cooker, facilitates culinary endeavours. The primary bedroom features a 3-piece ensuite. Additional highlights include a 4-piece bathroom, main floor laundry room and a utility room. The large loft on the second floor offers a beautiful open-to-below view. Full walkout basement with a garage door and endless opportunities for future development. **** EXTRAS **** Built-in Microwave, Dishwasher, Dryer, Hot Water Tank Owned, Refrigerator, Stove, Washer (id:27910)
Sotheby's International Realty Canada
312a Henry Lane
South Frontenac, Ontario
Escape to luxury and natural beauty at this private waterfront oasis on Thirty Island Lake, Kingston. This stunning all-season property features high ceilings, expansive windows showcasing breathtaking lake views, a private dock, a sandy beach, and unmatched seclusion. With 160 feet of direct waterfront, enjoy panoramic lake vistas. The tastefully updated 3-bedroom, 2-bathroom home offers a cozy fireplace, open-concept layout, and spacious deck for outdoor entertaining. Plus, there's an oversized detached garage/workshop and a well-appointed bunkie. Whether you seek relaxation or recreation, this retreat has it all. Embrace year-round living in this exceptional lakefront paradise. **** EXTRAS **** Heating: Baseboard, Electric, Fireplace-Propane, Woodstove; AC: Window and wall units (id:27910)
First Class Realty Inc.
Bsmt - 1065 Burnhamthorpe Road W
Oakville, Ontario
Country Setting in the middle of the city! Minutes to Dundas, 407, Fortunes, Food Basic, Oakville Hospital. Great place for Gardeners and pet lovers. Walk out to huge 1 Acre with Lots of parking for extra cars, trailer, or truck. Storage ( Extra storage $50.00) Basement pays 30% Utilities. Separate Entrance with Separate Laundry room **** EXTRAS **** Fridge, Stove, Washer, Dryer, Microwave, Blinds. Tranquil Neighborhood (id:27910)
Future Group Realty Services Ltd.
12 Helman Road
Brampton, Ontario
True pride of ownership is evident the moment you enter the inviting foyer of this beautiful detached family home. The main level offers open concept living & dining room combination with hardwood flooring and crackling triple sided gas fireplace. Separate family room with large bay window o/looks backyard patio. The functional kitchen offers quartz waterfall, countertop & backsplash and lots of storage space .Breakfast area with peninsula and sliding glass walkout to tiled patio. Guest powder room, pot lights, laundry room, side entrance and inside access to double garage completes the main level. Updated wooden staircase ascend to 4 generously sized bedrooms plus a Den or 5th bedroom as wells as 3 full bath Primary o/looks back garden and offers 5pc bath with jetted Jacuzzi & w/I closet. Separate side entrance descends to finished basement with 2 Br plus storage or 3rd Br , full bath and Egress window. Close to essentials, hospitals, malls, highways **** EXTRAS **** Central air, central Cac (RI), Egress window, HEPA system, concrete patio & walkway, quartz counter, backsplash & waterfall, pot lights, jetted jacuzzi tub, security system, 3-sided fireplace and more. (id:27910)
Royal LePage Credit Valley Real Estate
35 Eiffel Boulevard
Brampton, Ontario
Welcome to 35 Eiffel Blvd, A Truly Immaculate & One Of A Kind Bungalow Located In The Prestigious Neighbourhood of the Chateaus of Castlemore. Prime 50x114 Lot. This 3 Bed+Den 3 Bath Home Boasts A Functional Layout w/ Spacious Principal Rooms and Open Concept Design. Tons of Custom Upgrades Throughout. Stunning Features Include Crown Moulding, Formal Dining Room W/ Coffered Ceilings, Large Family Sized Kitchen W/Breakfast Bar & Stainless Steel Appliances, Breakfast Area W/Walkout To Yard, Gorgeous Vaulted Ceilings in Family Room W/ Fireplace Wall Feature, Primary Bedm W/ 5 Pc Ensuite & W/I Closet, Pot Lights, Smooth Ceilings, 10' Ceilings & Much More!! Patterned Concrete Front Steps & Side of Home Leading To Backyard Pad. Desirable Location Close To Transit, Schools, Parks, Stores & Hospital. Side Entrance Allows Potential To Create Separate Entrance To Future Basement Apartment. Approx 2300sqft Above Grade (Per Mpac) Plus Full Unfinished Basement Waiting For Your Personal Touch! **** EXTRAS **** All Existing Appliances (Fridge, Stove, Dishwasher, Microwave, Washer & Dryer). All Existing Electrical Light Fixtures & Window Coverings. Furniture Negotiable. (id:27910)
Royal LePage Maximum Realty
59 Peter Street
Markham, Ontario
Situated In Old Markham Village, One Of The Most Desired Neighbourhoods In Markham, This Spacious 2 Bedroom Bungalow Features A Large Living Room, Large Kitchen & Two Bathrooms. The Basement Finish With one Bedroom Apartment. Plenty Of Parking Available. Located On A Nice Quiet Street With Large Mature Trees. Walking Distance To Markham Go Station, Plenty Of Shops & Restaurants, Parks. **** EXTRAS **** Fridge,Stove,B/I Dishwasher,Pot Belly Stove,washer,dryer (id:27910)
RE/MAX Hallmark Trends Group Realty
26 Paddy Dunn's Circle
Springwater, Ontario
Nestled among the trees in sought-after Springwater, this charming Cape Cod style, custom-built home awaits. No detail has been overlooked from the copper eavestroughs, stain glass windows, tin ceilings, 1"" thick wide plank pine floors and clawfoot tub. This half-acre property offers privacy ideal when using your heated, in-ground saltwater pool. Offering over 3800 sq ft of finsihed living space this 3 bdrm, 3 bath space abounds. The open concept kitchen, breakfast area, and living room flow into the sunfilled four-season Muskoka room which features in-floor radiant heat. Enjoy colder nights gathered around the hearth in the living room in front of your wood-burning fireplace or soaking in the hot tub. This home features a spacious private office area to work from home or run your professional practice. Located less than 5 minutes from the bustling city of Barrie and less than 50 minutes from the Vaughan Metropolitan Centre you need to come see for yourself! (id:27910)
Keller Williams Experience Realty
1527 Queensville Sideroad
East Gwillimbury, Ontario
Experience an outstanding opportunity to acquire 1/3 acre of prime real estate within the thriving community of Queensville. Positioned along one of the main arterial roads, this property presents an exceptional investment proposition for prospective development endeavours. Strategically situated in close proximity to Highway 404 and Leslie Street, this parcel boasts convenient accessibility to major transportation routes, enhancing its desirability for future development initiatives. Emphasizing its potential for future development, the property is being offered primarily for its land value. The existing dwelling is being sold in ""As Is"" condition, currently serving as a rental property. Don't miss this chance to secure a valuable piece of real estate within this rapidly evolving community, offering endless possibilities for future growth and development. (id:27910)
Century 21 Heritage Group Ltd.
185 Laurendale Avenue
Georgina, Ontario
Discover the epitome of luxury living in this exquisite 4Bdrm + Library detached home nestled in the charming South Keswick, Absolute gem awaiting your discerning client's admiration. Boasting a captivating facade and unparalleled features,this residence is a testament to refined taste and opulent living.Facing beautiful Park,Awe-inspiring from the moment you step inside, this home unfolds with four generously-sized bedrooms,a main floor library for quiet retreats, and a second-floor seating/den area that exudes comfort and sophistication. The heart of the home, the gorgeous family room, beckons with its soaring 17-ft ceiling,creating an ambiance of grandeur and spaciousness that is truly unrivaled.This property presents an exceptional opportunity to savor the best of Georgina's lifestyle, strategically located in proximity to the 404, pristine beaches, a marina, conservation areas, parks, and esteemed schools. With approximately 3,000 square feet of meticulously designed living space **** EXTRAS **** this residence seamlessly combines elegance and functionality, ensuring a harmonious blend of comfort and style for your client's family.Don't miss the chance to immerse yourself in the allure of this one-of-a-kind home (id:27910)
Right At Home Realty
477 Lake Drive S
Georgina, Ontario
Great Location, large lot , Amazing Bungalow In The Heart Of Keswick, The Whole House with Special Steel Roof. Close To School & Public Transit, Highway 404. Steps To Public Beach Area. **** EXTRAS **** Fridge, Oven, Dishwasher, Stacked Dryer & Washer, Furnace. (id:27910)
Everland Realty Inc.
184 Mcmichael Avenue
Vaughan, Ontario
This Exquisite New Home Is Nestled In The Heart Of Kleinburg, Just Moments Away From Downtown Kleinburg. Crafted by McMichael Estates, This Stunning Residence Showcases The Distinctive Johnston C Model With A Truly Unique Layout That Is Sure To Impress. Boasting A 3-car Garage With A Tandem Spot, Offering Ample Parking For 4 Vehicles, This Home Boasts A Charming Exterior Featuring A Combination Of Brick & Stone. Positioned On A Corner Lot, It Offers Breathtaking Ravine Views From Numerous Vantage Points Throughout The Home. Each Room Is Equipped With Its Own Personal Walk-in Closet & Full Ensuite, Making It Perfect For Both Single-Family & Joint-Family Living Arrangements. (id:27910)
Royal LePage Terrequity Realty
24518 Mccowan Road
Georgina, Ontario
For Aviation, Automotive, Or Equestrian Enthusiasts Alike! The Spacious 3-Bedroom Home Has A Grand Family Room With High Vaulted Ceilings, A Fireplace, & A Walk-Out. The Partially Finished Basement Has A Separate Entrance, With Electrical, Plumbing, & Most Drywall Already In Place, Along With A Finished Den & Separate Bedroom Plus Kitchen Area Plumbed & Wired, Ready For Your Personal Touch! With A 40x50 Quonset, A 2,965 Ft Grass Airstrip & A 4,000 Sq Ft 2-Storey Barn There Is Plenty Of Space For All Your Interests. The Barn Includes 4 Horse Stalls, A Tack Room, An Office & Two Parking Spots. The Second Floor Houses A Motorcycle Workshop, Woodshop, & Storage. Currently 3 Large Fenced Paddocks For Equestrian Activities. The House & Quonset Building Can Be Efficiently Heated By The Outdoor Wood-Burning Fireplace. There's Also An Oil Furnace & Propane For The Addition. This Homestead Is Just 10 Minutes From The 404 Highway & One Hour From Toronto Or Take Your Plane! **** EXTRAS **** Fridge, Stove, D/W, Washer & Dryer, All WCs & Blinds, Water Softener, Water Filtration System. (id:27910)
Exp Realty
6422 9th Line
New Tecumseth, Ontario
Detached Single Story Building On An 0.85 Acre Lot On Rural Road. Operating As A Metal Workshop For A Number Of Years By Present And Previous Owner. 13' Interior Clearance, 12' x 12' Main Garage Door With 9' x 9' Side Garage Door. Easy Access To Major Highways. Low Traffic Road. Shop Has A Spray Booth And Exhaust System Plus An Array Of Equipment Included. **** EXTRAS **** Offering Is A 'Turn Key' Opportunity For A Buyer In Similar Business Or Can Be Land And Building Only, If Required For A Different Use. Owner Is Retiring. Together with PIN 581540107 (id:27910)
Keller Williams Advantage Realty

