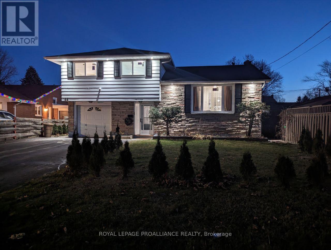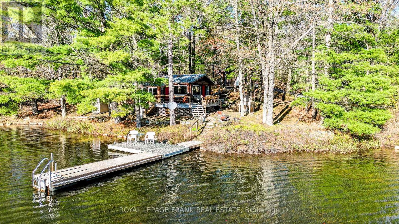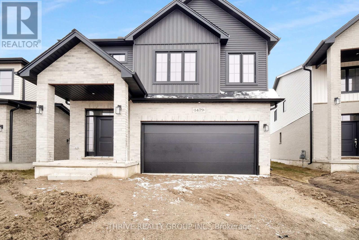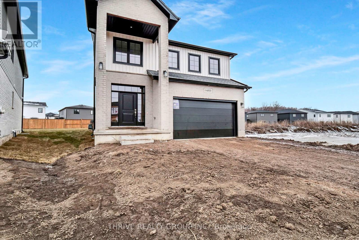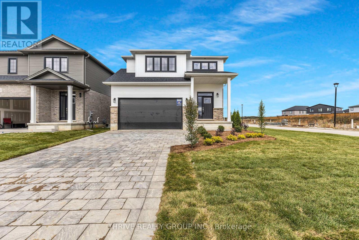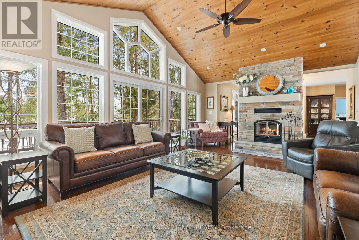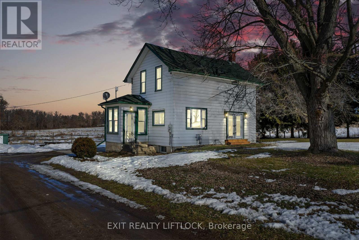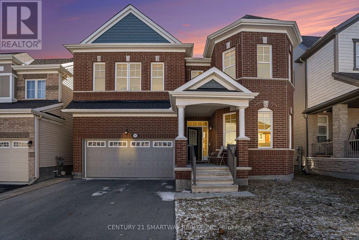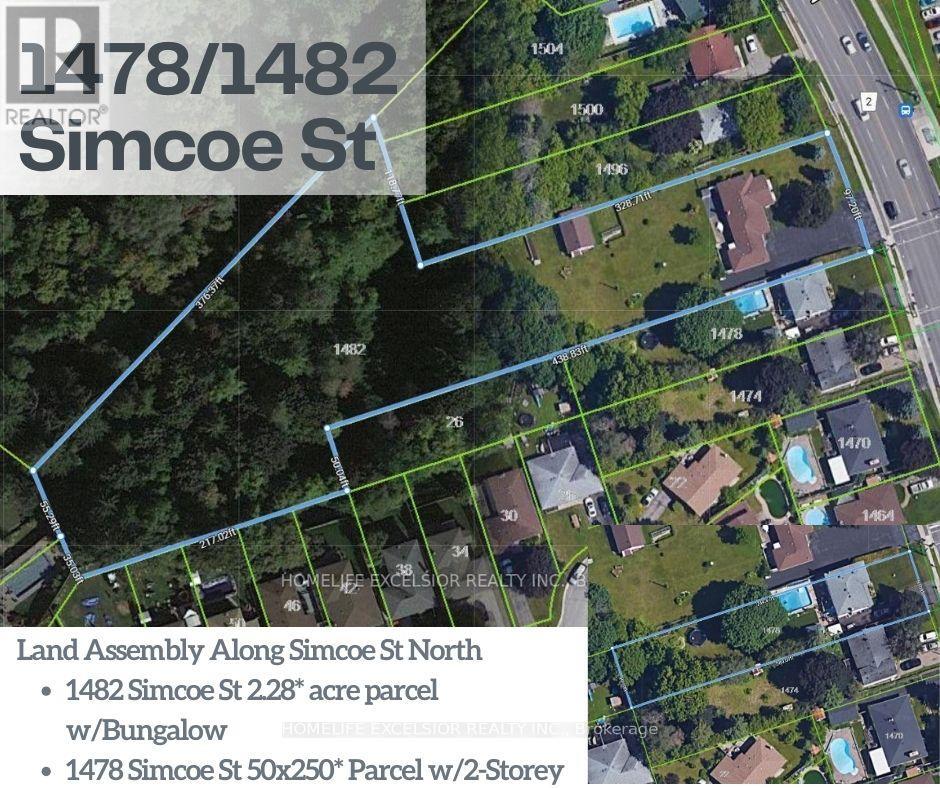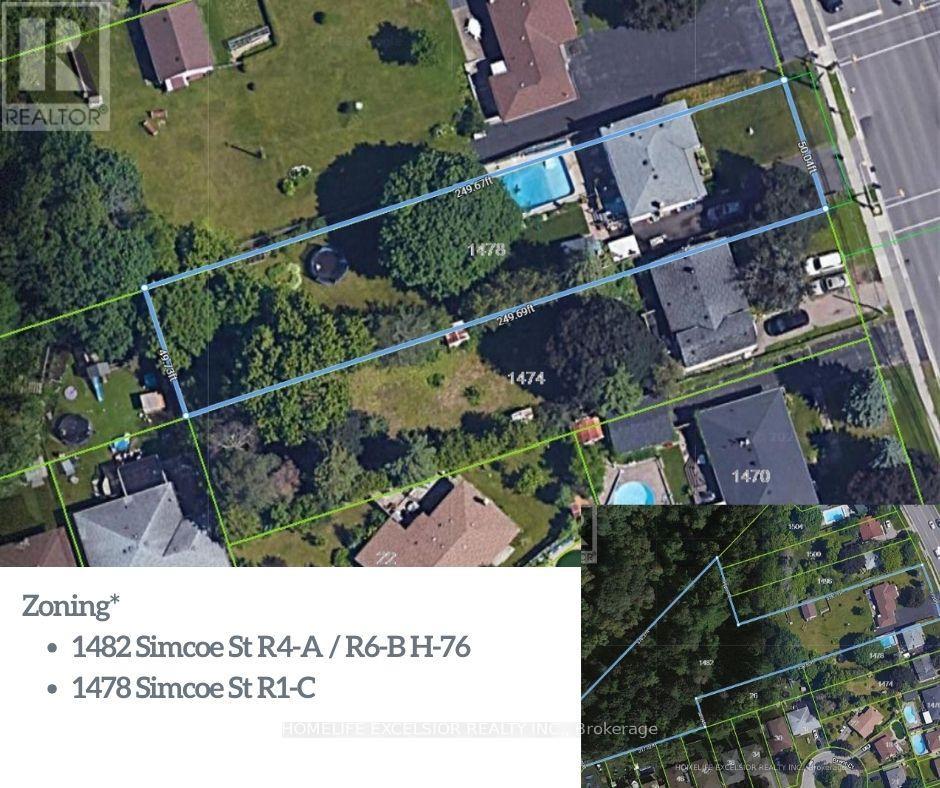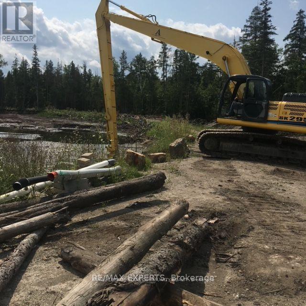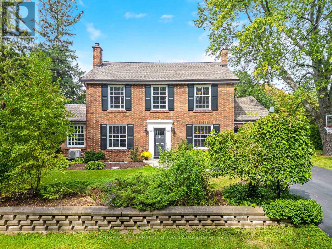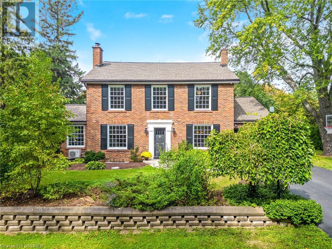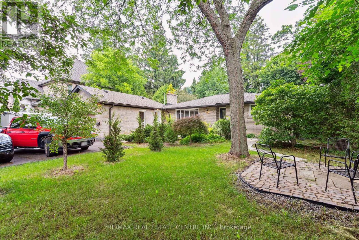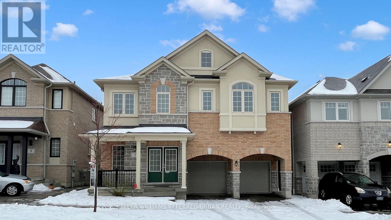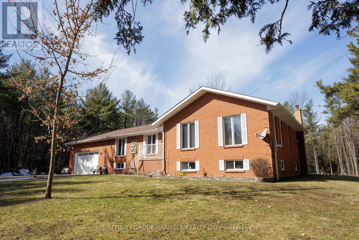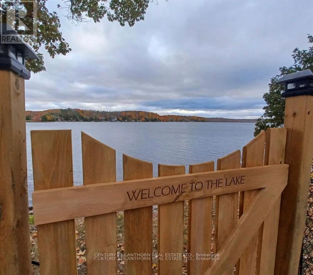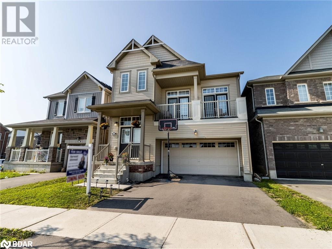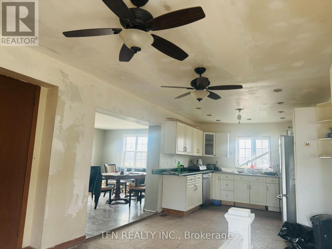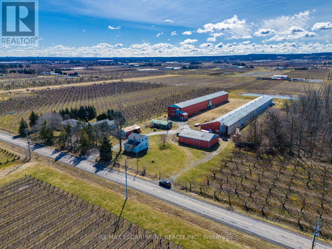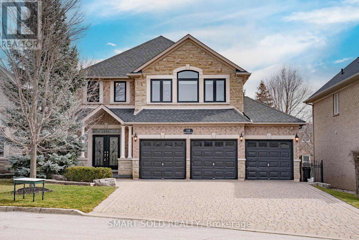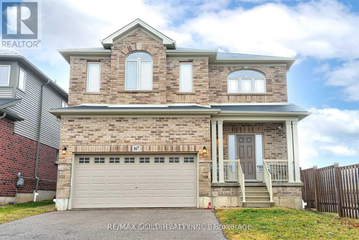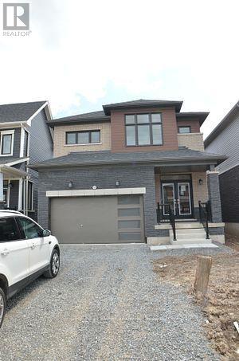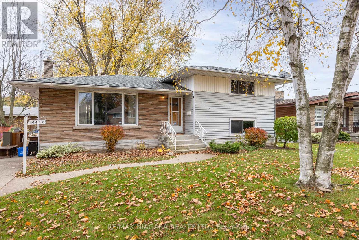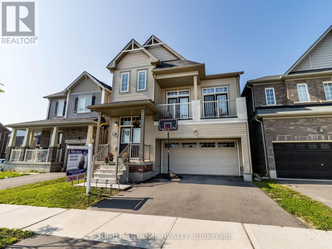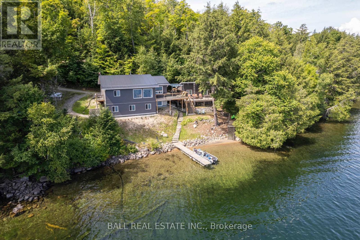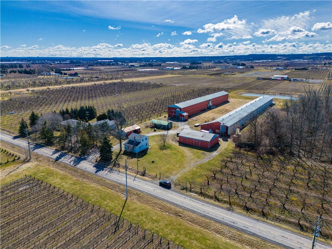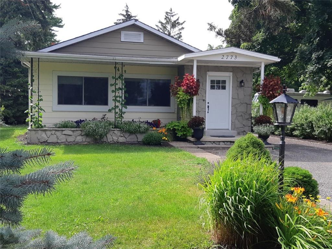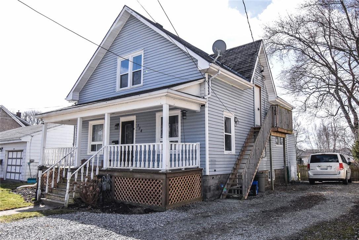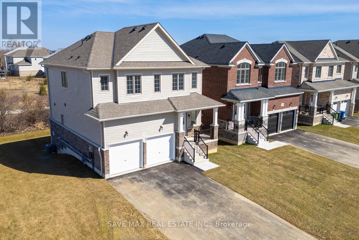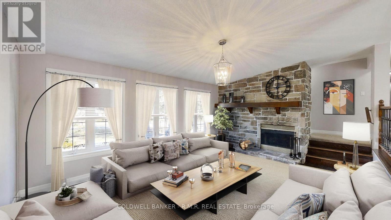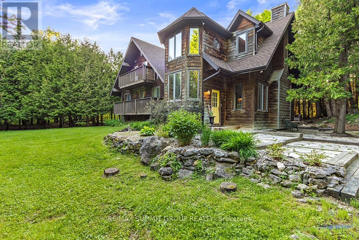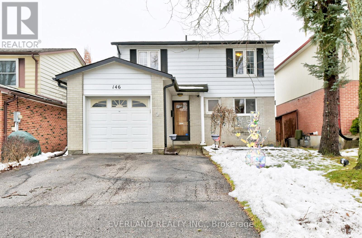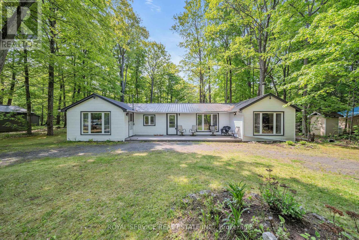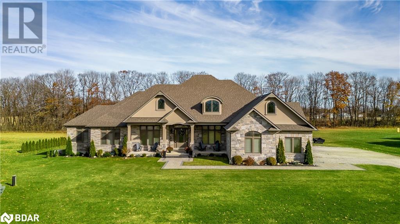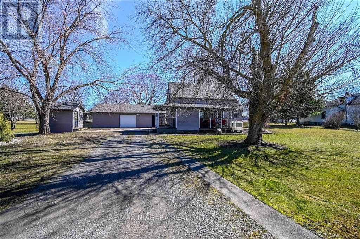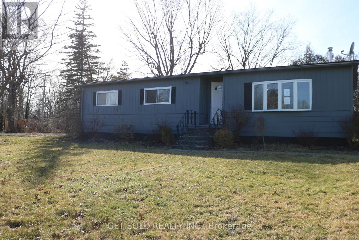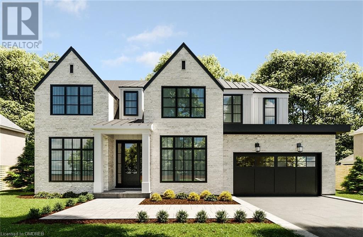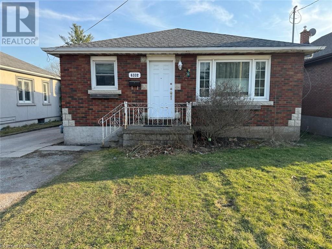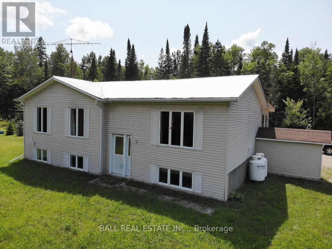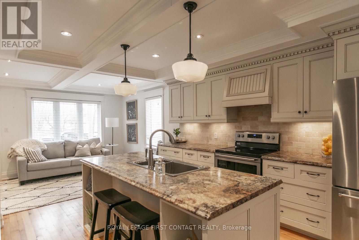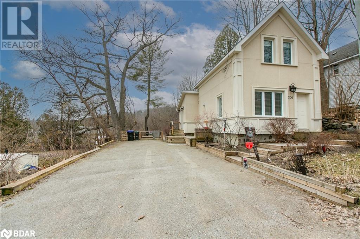44 Meadowvale Avenue
Belleville, Ontario
Belleville's East End is a quiet desirable location, close to good schools, Loyalist College, parks, YMCA, Food Basic, Loblaws and Metro grocery stores, and many community amenities, such as waterfront trails and a large community wellness centre. Many new renovations , but still with room to personalize !!! The roof was replaced in 2023 and is still under a valid warranty, 4 bedrooms + 1 lower level room that could be used as a bedroom . A spacious 3 season summer room with a separate entrance, large windows and patio glass door (potential for AirBnB, in-law suite, student boarding rental (Loyalist College is very close!) or as a home office use with separate entrance). The basement includes a large bright recreation room, laundry, and a two-piece bathroom. A good-sized yard is planted with Christmas cedar trees around the perimeter of the house for privacy. Many new windows & doors (2023), new hardwood floors (2023), all new kitchen (2023). This property has to be seen to be fully appreciated. **** EXTRAS **** The Seller requests a minimum of a 24 hour irrevocable on all offers. 4 hours advance notice for showings. There is a newborn baby at home. Flexible Closing. (id:27910)
Royal LePage Proalliance Realty
31 Fire Route 96
Havelock-Belmont-Methuen, Ontario
KASSHABOG LAKE: On this beautiful & serene lake in the Kawarthas you will find this true & turn-key cottage get-away with 174 FT of west facing waterfront & gorgeous water views inside & out! Well-maintained, fully furnished 2 bedroom, 3-piece bathroom cottage with a terrific Bunkie that sleeps three - just turn the key & start relaxing! Tucked in a bay that will give you that away from it all feeling you seek, yet only a 2-minute boat ride to the wide-open lake. Kasshabog (Kosh) offers marina services, great boating, swimming & fishing. Try your luck at catching musky, walleye, large & small mouth bass, & perch or share your fishing story about the one that got away around the bonfire, while enjoying pizza from your own pizza oven! After a fun-filled day on the lake, sit back & catch the sunset on the decks or dock & stay there until you are under the star-studded night sky... deeply breathe in the fresh country air & sleep like a baby... Ah, cottage life!! Under 2.5 hours to Toronto, come see! **** EXTRAS **** Breaker Panel & 3-Pc bathroom updated in 2013, Bunkie & most cottage windows 2014/2015. Dock & water system updated in 2016, water pump 20septic system 2012, new sewage pump in 2021. Septic system last pumped in 2021. 2022 WETT available. (id:27910)
Royal LePage Frank Real Estate
3068 Buroak Drive
London, Ontario
WOW! This 4-bedroom, 2.5 bathroom PRESTON Model by Foxwood Homes in popular Gates of Hyde Park is TO BE BUILT offering 2276 square feet above grade, two-car double garage, crisp designer finishes throughout and a terrific open concept layout. This is the PERFECT family home or investment with an optional side entrance leading to the lower level. The main floor offers a spacious great room, custom kitchen with huge island and quartz countertops, walk-in pantry, convenient main floor laundry, and direct access to your backyard. You will love the terrific open concept floorplan. Head upstairs to four bedrooms, two bathrooms including primary ensuite with separate shower and freestanding bathtub. Premium location in Northwest London which is steps to two new school sites, shopping, walking trails and more. Welcome Home to Gates of Hyde Park! (id:27910)
Thrive Realty Group Inc.
3072 Buroak Drive
London, Ontario
WOW! This 3-bedroom, 2.5 bathroom HARLOW Model by Foxwood Homes in popular Gates of Hyde Park is to be built with Fall 2024 closing dates still available. Perfect to live-in with income or for investors - this plan includes an optional side entrance leading to the lower level. Offering 2078 square feet above grade, attached garage, crisp designer finishes throughout and a terrific open concept layout, this is the PERFECT family home in a growing community. The main floor offers a spacious great room, custom kitchen with island and quartz countertops, walk-through pantry, dining area, and direct access to your backyard. You will love the terrific open concept floorplan. Head upstairs to three spacious bedrooms, two bathrooms including primary ensuite with separate shower and freestanding bathtub, plus a separate laundry room. Premium location in Northwest London which is steps to two new school sites, shopping, walking trails and more. Welcome Home to Gates of Hyde Park! (id:27910)
Thrive Realty Group Inc.
3084 Buroak Drive
London, Ontario
Foxwood Homes presents the Berkeley Model TO BE BUILT with 5-bedrooms, 3.5 bathrooms including two ensuite bathrooms, optional separate side entrance and MORE! Offering approximately 2211 square feet above grade, two-car double garage, crisp designer finishes throughout and a terrific open concept layout, this is the PERFECT family home on a family friendly street. Desirable finish selections including modern colour tones, engineered hardwood, tiled bathrooms, and upgraded wood stairs with spindles. The main floor offers a living room, custom kitchen with island & quartz countertops, dining area, main floor laundry, plus an expansive primary bedroom suite with luxury 5-piece ensuite/walk-in closet. Head upstairs to your loft family room, four additional bedrooms, plus two bathrooms including an extra ensuite. Ideal for investors or multi-generational families as this home offers a second side entrance leading to the basement. Incredible value with a premium location in Northwest London (id:27910)
Thrive Realty Group Inc.
1386 North Shore Road
North Frontenac, Ontario
Lakefront living at its finest in this spacious custom built home. Situated on a beautiful lot with natural landscape, mature trees, and rock features, you will appreciate the privacy and attention to detail that surrounds this property. Located on beautiful Buckshot Lake, the home invites in the natural light and lake views through expansive windows and vaulted ceilings. A thoughtful floor plan allows for large family gatherings indoors around the double fireplace and open concept kitchen. Outdoors-guests will enjoy the large deck with separate lounging and dining areas that overlook the lake with over 200' of clean, clear waters that face unspoiled Crown Land. The lake is large enough to experience any type of water activity from quiet paddles to wakeboarding excellent fishing and of course a refreshing swim. A true paradise for the outdoor enthusiasts year round with nearby trails for snowmobiles, atvs and hiking. Every season welcomes new opportunities to explore the region. **** EXTRAS **** A stunning home with exceptional living space & utility, includes most furnishings. Large 2+garage, backup generator, storage and woodshed-this is a turnkey home. In close proximity to many amenities. 2hrs to Ottawa, 1.5hrs to Kingston. (id:27910)
Royal LePage Proalliance Realty
15774 County Road 29
Trent Hills, Ontario
Recently renovated with tasteful upgrades. This 2 bedroom country home is move in ready. Main floor laundry, lots of natural light. Large open areas with plenty of room for entertaining. Large yard, beautiful views, close to town and the convenience of having natural gas. (id:27910)
Exit Realty Liftlock
542 Millars Sound Way
Ottawa, Ontario
Very Well Kept Approximately 3000 Sq. Ft. Detached Home, 2018 Built, 4 Spacious Bedrooms, 4 Washrooms, 3 Full Washrooms On 2nd Level, Two Car Garage, Main Floor Family Room With Gas Fireplace, Eat-in- Kitchen, Centre Island, Formal Dining Room With Coffered Celling, Master Bedroom Has W/I Closets, Furniture Niche, 5PC-Ensuite W/Freestanding Tub. Must See To Appreciate. This House Is Conveniently Located In Great Family Neighborhood. Public School, Minto Recreation Center, Shopping And Close To All Amenities. Approximately 20 Minutes To Carlton University And Downtown Ottawa. Very Functional Layout With Lots Of Upgrades. Do Not Miss This One!! **** EXTRAS **** Stainless Steeles Appliances and Existing Window Coverings & Elf's. (id:27910)
Century 21 Smartway Realty Inc.
1482 Simcoe Street N
Oshawa, Ontario
Attention investors, developers, builders, and visionaries! Exceptional development opportunity just 1.4 km from University of Ontario Tech (UOIT). This rare 2.28-acre parcel of land in North Oshawa comes with an income-generating bungalow at its heart. This property can be sold with neighboring 1478 Simcoe St North, a detached 4 bedroom home boasting a huge 50x250 lot, expanding your footprint and enjoying a combined frontage of over 147' on prized Simcoe St North. Positioned within the Medium Density II designation of the Samac Secondary Plan, this property offers the potential for 60-85 units per hectare*, making it a prime location for multi-unit residential development. Don't miss out on this incredible opportunity to shape the future of this thriving community! **** EXTRAS **** Unbeatable location, minutes away from great schools, grocery, public transit, and green space and more. Found in an area of intensification, new development, and growth. (id:27910)
Homelife Excelsior Realty Inc.
1478 Simcoe Street N
Oshawa, Ontario
Attention investors, developers, builders, and visionaries! Exceptional development opportunity just 1.4 km from University of Ontario Tech (UOIT). This large, 4 bedroom detached home, boasts a huge 50x250 lot. This property can be sold with neighboring 1482 Simcoe St North, a lovely detached bungalow on a sprawling 2.28 acre parcel of land, expanding your footprint and enjoying a combined frontage of over 147' on prized Simcoe St North. Positioned within the Medium Density II designation of the Samac Secondary Plan, this property offers the potential for 60-85 units per hectare*, making it a prime location for multi-unit residential development. Don't miss out on this incredible opportunity to shape the future of this thriving community! **** EXTRAS **** Unbeatable location, minutes away from UOIT, grocery stores, schools, public transit, and more. Found in an area of intensification, new development, and growth. (id:27910)
Homelife Excelsior Realty Inc.
14 Sunset Lane
Kawartha Lakes, Ontario
Rare 42.63 Acre waterfront property on the Trent System. Land Value Only. **** EXTRAS **** Potable Water & End Use Marina - Victoria Rail Trail Waterfront. Property sold \"as is, where is\" under Power of Sale. (id:27910)
RE/MAX Experts
8163 10 Sideroad
Halton Hills, Ontario
Scotch Block Manor, a 7-acre oasis of timeless elegance, seamlessly blends classic charm with modern comfort. The grand entrance welcomes you into refined living, featuring a spacious living room with a fireplace and an adjoining office with built-in bookcases. The heart of the home is a stunning eat-in kitchen flooded with natural light. A versatile loft provides a second office or creative retreat.Upstairs, four generous bedrooms and a cozy reading nook offers respite. Large windows throughout bathe each room in warmth. Outside, discover enchanting trails through woods, a scenic pond for picnics and winter skating, all in a private setting near amenities.More than a home, it's a retreat for cherished memories and nature's beauty. (id:27910)
Sotheby's International Realty Canada
8163 10 Side Road
Halton Hills, Ontario
Nestled amidst a tranquil 7-acre oasis, Scotch Block Manor stands as a testament to timeless elegance. This stately Georgian-style home has been thoughtfully updated throughout, exuding an aura of grace and sophistication. Meticulously maintained, this residence seamlessly blends classic charm with modern convenience, making it the perfect retreat for those seeking both comfort and style. The main floor boasts a spacious living room adorned with a fireplace, creating a cozy ambiance for gatherings with friends and family. Adjoining office offers built-in bookcases, a quiet retreat for work or study. The heart of this home—a stunning eat-in kitchen equipped with high-end appliances and an abundant space for family gatherings. The large windows in this space not only frame picturesque views but also bathe the room in natural light. For those in need of a second office or a private hideaway, a separate loft awaits your creativity. This versatile space can adapt to your needs, whether for work or leisure. Venture to the second floor, where you will discover four generously sized bedrooms, each exuding its unique charm. The bedrooms offer respite and privacy, while a quaint reading nook beckons bookworms and dreamers alike. The large windows throughout the home, infuse each room with the warmth of natural light, creating a welcoming and inviting atmosphere. Outside, this remarkable property unfolds into a private haven. The expansive backyard leads to enchanting trails that wind their way through the woods, following the gentle course of the creek. These trails are an invitation to explore nature's beauty at your doorstep. The picturesque pond is a perfect spot for picnics and relaxation and a skating rink in the winter, offering year-round enjoyment. A spectacular private setting with the convenience of being close to all amenities. This is more than a home; it's a retreat from the everyday, a place where cherished memories are made! (id:27910)
Sotheby's International Realty Canada
83 Jerseyville Road E
Hamilton, Ontario
Expansive bungalow nestled in Ancaster in a great sought after neighborhood. Versatile layout with a main floor in-law suite with a separate entrance. Ideal for multi-generational living or as a private retreat for guests. Huge bright living room and dining room, sun room , den, 4 bedrooms, finished basement. Great family home including a double garage addition! **** EXTRAS **** Walking distance to Ancaster Village, shopping, schools and public transit. Roof 2016. Some of the rooms have been virtually staged (id:27910)
RE/MAX Real Estate Centre Inc.
16 Garrett Crescent
Barrie, Ontario
Mature highly sought after executive neighbourhood, walking distance to Barrie's waterfront on Kempenfelt Bay. This home has been renovated top to bottom with designer finishes, all it's missing is YOU! Open concept layout allows for optimal flow throughout the principle rooms of the main level. Enjoy the warmth of the wood burning fireplace on a cool evening with easy access to wet bar with beverage fridge. Updated kitchen with under cabinet lighting, soft close cabinets/drawers. Chef of the home will appreciate the custom island with quartz top and the solid hickory butcher block countertop. Mudroom features built in hooks, live-edge bench and designer flooring. Main floor office for work-from-home days, study time or home-based business with pocket door for added privacy. 2pc guest bath. Exquisite floating oak staircase with custom balusters and handrails leads you upstairs. Primary bedroom with walkout to sun deck also features a spa-like ensuite and walk-in closet with built-ins. **** EXTRAS **** EXTERIOR stucco, front door, pot lights, front/back yard accent lighting, fascia, soffits, gutter guards. Landscaping w/irrigation system, mature trees, perennial gardens (new fence/gate). In-ground pool, wet sauna, pool house, deck (id:27910)
RE/MAX Hallmark Chay Realty Brokerage
RE/MAX Hallmark Chay Realty
16 Garrett Crescent
Barrie, Ontario
Mature highly sought after executive neighbourhood, walking distance to Barrie's waterfront on Kempenfelt Bay. This home has been renovated top to bottom with designer finishes, all it's missing is YOU! The open concept layout allows for optimal flow throughout the principle rooms of the main level. Enjoy the warmth of the wood burning fireplace on a cool evening with easy access to wet bar with beverage fridge. New engineered hickory flooring throughout. Updated kitchen with under cabinet lighting, soft close cabinets/drawers. Chef of the home will appreciate the custom island with quartz top and the solid hickory butcher block countertop. Sliding doors lead to a private deck. Mudroom features built in hooks, live-edge bench and designer flooring. Main floor office for work-from-home days, study time or home-based business with pocket door for added privacy. 2pc guest bath. Exquisite floating oak staircase with custom balusters and handrails leads you upstairs. Primary bedroom with walkout to sun deck also features a spa-like ensuite and walk-in closet with built-ins. Upper level laundry. Large linen closet and 2 generous sized bedrooms complete this upper level. Additional finished living space in the lower level is ideal for family time or entertaining! Cozy up to the granite-faced fireplace with oak mantle. Enjoy a cold beverage from the wet bar with granite counter and bar fridge. Convenience of 2pc bath. Pot lights throughout. Host game night around the slate pool table. Renovations continue to the exterior - new stucco, front door, pot lights, front/back yard accent lighting, fascia, soffits and gutter guards. Extensive landscaping with irrigation system to support mature trees and perennial gardens (new fence/gate). Enjoy the in-ground pool and wet sauna, with pool house and deck - perfect for spending time outside on hot summer days! (id:27910)
RE/MAX Hallmark Chay Realty Brokerage
70 Hastings Park Drive
Belleville, Ontario
To-Be-Built Bungalow in Potters Creek by Frontier Homes. Lower level will be roughed in for 2 BR in-law suite, or upgrade to a fully separated apartment to help with the mortgage! The main floor offers 1240 sqft of space with 2 bedrooms, 2 baths, and large windows for great natural light. The kitchen, from Irwin Kitchens, features a central island, Moen fixtures, and includes quartz countertops. The spacious primary suite offers a walk-in closet and an ensuite walk-in shower. A fully sodded lot, interlocking walkway, small garden and paved driveway are all included. Enjoy peace of mind with this Energy Star certified builder and Full Tarion Warranty. Approximate 5-6 month closing. Potters Creek is a fantastic neighbourhood with a wonderful mix of young familes, retirees, and more. (id:27910)
Royal LePage Proalliance Realty
60 Hastings Park Drive
Belleville, Ontario
To-Be-Built Premium Bungalow in Potters Creek by Frontier Homes. The main floor offers 1685 sqft of space with 3 bedrooms, 2 baths, and large windows for great natural light. The kitchen, from Irwin Kitchens, features a central island, Moen fixtures, and includes quartz countertops. The spacious primary suite offers a walk-in closet and an ensuite walk-in shower. A fully sodded lot, interlocking walkway, small garden and paved driveway are all included. Enjoy peace of mind with this Energy Star certified builder and Full Tarion Warranty. Approximate 5-6 month closing. Potters Creek is a fantastic neighbourhood in Belleville's with a wonderful mix of young familes, retirees, and more. (id:27910)
Royal LePage Proalliance Realty
Bsmt - 7 Dewsnap Road
Ajax, Ontario
Excellent Location In Ajax At Rossland & Audley In Central East Community! Newly Renovated Detached Brick 2 bedroom Basement. Each bedroom has plenty of space for a couple. Own separate Laundry. Separate entrance to own unit. Close To Viola Desmond P.S. J. Clarke Richardson C.I., Lexington Park, Shopping, Costco, Wal-Mart, Home Depot, Canadian Tire, Mcdonalds, Hwy 401/412/407! Excellent move in condition. Tenants pay 30% of all Utilities. **** EXTRAS **** All Existing: Electrical Light Fixtures, Fridge, Stove, Kitchen Exhaust Fan, Washer, Dryer, Gas Furnace, Cac. (id:27910)
Keller Williams Referred Urban Realty
2371 County Rd 48 Road
Kawartha Lakes, Ontario
Privacy Plus!! Welcome to 2371 County rd 48! This 3 Bedroom 2 Bath brick bungalow rests on a beautiful and private 6 acre lot! Inside the home boasts a classic floor plan, with large living room, kitchen with walkout to deck, laundry off of the garage, 3 bedrooms including semi ensuite accessing primary bedroom! Downstairs a large rec room with high ceilings, WETT certified woodstove, office area (currently used as a bedroom) utility room with furnace (2022), 3 pc bath and bonus sitting room with walkup to your garage! Outside boasts a beautifully wooded lot with quick access to the snowmobile trail!! If you are looking for your country home, this could be it!! (id:27910)
Affinity Group Pinnacle Realty Ltd.
131 D North Shore Lane
Madoc, Ontario
Waterfront season is here!! Check out this year round property on Moira Lake with southern exposure looking across the lake and enjoy the sunrise every morning. Good shoreline allows for a dip in the lake or lounge in the on-ground heated pool. Lakeside firepit an ideal spot for a campfire or relax in the screened porch. Extensive renovations have been completed and include, windows and doors, kitchen, flooring, roof, furnace, A/C, reverse osmosis system, septic bed and more, so you can kick back and relax. 3 bedrooms on main level, open concept K/LR/DR area plus a sitting area with woodstove and living room, all with lake views. Basement area has been mostly finished and has lot of potential uses. Natural gas is a big bonus plus has a Generlink hookup in case hydro goes out. New attached double garage offers parking for 2 vehicles, lots of storage and ample parking spaces in driveway. Short drive to Madoc, or 2 hours to Toronto or Ottawa. Lots to offer and priced to sell!! (id:27910)
Century 21 Lanthorn Real Estate Ltd.
223 Thompson Road
Caledonia, Ontario
Welcome to 223 Thompson Road! This bright 5-bed, 4-bath, double-garage detached home in the new and growing community of Avalon features an income generating (est. $1,500-$1,600/month) legal, never-lived-in in-law suite (2023-built) with 1-bed-&-den, living, dining, kitchen with new stainless-steel appliances, separate laundry with washer-dryer, that's completely separate from the upper floor by fire-rated door. With just under 5 years since construction, the home exudes freshness with its 9' ceilings, sunken foyer, and recently painted walls ('23), complemented by pot lights ('21). The main level offers a seamless flow from breakfast to living areas, ideal for hosting gatherings, while the Great Room boasts soaring 12' ceilings and French doors leading to a balcony overlooking Avalon Walkway. Large main floor laundry room secluded with separate door and includes its own washer-dryer. Adjacent planning room ideal for prep during summer parties as it walks out to the backyard or for light personal work. Retreat to the upper level with its spacious bedrooms encircling the Great Room, including a luxurious primary suite with a 5-piece ensuite and his-and-hers walk-in closets. Modern lighting ('23) adds a contemporary touch throughout. Perfect for first-time buyers or investors seeking long-term value, 223 Thompson Road welcomes you to a life of both comfort and opportunity! (id:27910)
Right At Home Realty
730 Main Street W
Port Colborne, Ontario
Development potential is found here with over 2 acres backing onto the quarry at your disposal. Alternatively, you can call the 2200sqft of living space ""home"" while running your business utilizing the abundant additional space. Recent updates include furnace in 2020, 2023 on-demand HWT, newer roof, some fresh interior paint and new insulation. Seller is continuing to update the property. Seller is willing to continue to do renovations and make the living quarters complete with negotiation the costs. Great opportunities here. (id:27910)
Tfn Realty Inc.
3762 Greenlane Road
Lincoln, Ontario
Welcome to this charming 22-acre plum orchard, nestled in the heart of Lincoln. Rows of lush plum trees promise bountiful harvests on this meticulously maintained estate, perfect for agricultural enthusiasts or those seeking a peaceful retreat. The property features a sprawling 1960's bungalow with three bedrooms, offering cozy interiors and original charm. Adjacent, a 1,200 sq ft. two-story farm worker help house that awaits renovation, brimming with potential for customization. Additionally, two spacious chicken barns provide versatile spaces for entrepreneurial ventures. Outside, the grounds offer ample space for outdoor recreation, gardening, and relaxation. Conveniently located near Beamsville and Vineland, this property offers seclusion without sacrificing accessibility to modern conveniences. Don't miss this opportunity to own an idyllic plum orchard estate, perfect for a serene escape, agricultural venture, or unique development opportunity. (id:27910)
RE/MAX Escarpment Realty Inc.
518 Spruce Needle Court
Oakville, Ontario
Nestled in the sought-after Iroquois Ridge North, this fully renovated home epitomizes luxury living. 20-year-old, 3-car garage, premium lot in a cul de sac, total 10 parking spaces and no walkway. Unique Finding! Top One school zone for both elementary and secondary education for all families. Featured a stunning 19ft cathedral ceiling in the family room, overlooking a beautifully landscaped backyard. Open concept kitchen combined w/ the dining and living areas, a chef's dream w/ a large granite island, backsplash, top-tier appliances, dual sinks and dishwashers, and upgraded cabinets, all under 9ft ceilings w/ high-end tiles, sleek floors and pot lights throughout. The upstairs boasts 4 spacious brs, including 2 w/ ensuites. A stone-throwaway distance from a rec center, shops, parks, and trails, with easy access to QEW, 403, and 407 for a smooth commute. This executive home offers luxury and convenience. A Must See! Don't miss this dream house. **** EXTRAS **** Extended Appliance (Fridge, Oven, Washer & Dryer) Warranty Till 2027! Owned HWT! (id:27910)
Smart Sold Realty
167 Elmbank Trail
Kitchener, Ontario
!!!Natural Ravine Lot In Doon South Area!!!. 6 Generous Size Bedrooms And 3 Full Washrooms On The 2nd Floor. Lots Of Windows Invites Ample Sunlight. 9 Ft Ceiling On Main Level. Has Separate Living, Family Room & Dining Room. The Main Floor Laundry Could Be Used As A Bedroom/Office. Master Br Closet Is Of Huge Size. Tall Maple Kitchen Cabinets. Brand New High-End Professional Series Appliances. Water Softener & Water Filter. Close To Hwy 401. **** EXTRAS **** All Existing Brand New Appliances In The House. All Existing Elfs. (id:27910)
RE/MAX Gold Realty Inc.
109 Sunflower Crescent
Thorold, Ontario
A Very Modern 4 Bedroom Detached Home Located In Thorold! 9 foot ceilings on the First Floor & Hardwood Flooring. Bright Great Room and kitchen with large windows. Conveniently located, minutes to Hwy, Parks, Trails, Shopping, Schools, Brock University, Niagara College and Transit. (id:27910)
Century 21 Empire Realty Inc
6432 Balmoral Avenue
Niagara Falls, Ontario
Situated on a dead-end street and lovingly cared for by the original owners for over 60 years. This spacious 4 level side split sits on a premium 60 x 120 lot with over 1600 sqft of finished living space. Main floor features a spacious & open layout with sunken living room with built-in cabinetry and eat-in kitchen with dining room area. Upper level features 3 bedrooms with closets and a 4-piece bath with tub & shower. Lower level offers separate rear entrance with laundry hook up and potential for kitchenette, 2-piece bath with rough-in for shower and rec room area. Lowest basement level is unfinished with potential for additional living space. No direct rear neighbours. All kitchen appliances plus washer & dryer included. Walking distance to public transit and quick & easy access to the QEW highway to Fort Erie/USA and Toronto and convenient access to the Lundys Lane corridor or Stamford Centre for groceries, banking, pharmacies and more. (id:27910)
RE/MAX Niagara Realty Ltd.
223 Thompson Road
Haldimand, Ontario
Welcome to 223 Thompson Road! This bright 5-bed, 4-bath, double-garage detached home in the new and growing community of Avalon features an income generating (est. $1,500-$1,600/month) legal, never-lived-in in-law suite (2023-built) with 1-bed-&-den, living, dining, kitchen with new stainless-steel appliances, separate laundry with washer-dryer, that's completely separate from the upper floor by fire-rated door. With just under 5 years since construction, the home exudes freshness with its 9' ceilings, sunken foyer, and recently painted walls ('23), complemented by pot lights ('21). The main level offers a seamless flow from breakfast to living areas, ideal for hosting gatherings, while the Great Room boasts soaring 12' ceilings and French doors leading to a balcony overlooking Avalon Walkway. Large main floor laundry room secluded with separate door and includes its own washer-dryer. Adjacent planning room ideal for prep during summer parties as it walks out to the backyard or for light personal work. Retreat to the upper level with its spacious bedrooms encircling the Great Room, including a luxurious primary suite with a 5-piece ensuite and his-and-hers walk-in closets. Modern lighting ('23) adds a contemporary touch throughout. Perfect for first-time buyers or investors seeking long-term value, 223 Thompson Road welcomes you to a life of both comfort and opportunity! (id:27910)
Right At Home Realty
1758 Papineau Lake Road
Hastings Highlands, Ontario
With 166' of gorgeous sandy waterfront on Papineau Lake, this beautiful 4-season cottage/home sits only 30' from its owned shoreline and offers breathtaking views of this highly sought after lake.The modern and tastefully decorated 4 bed, 2 bath open concept home features cathedral ceilings, granite countertops, large windows and was extensively and completely renovated in 2018. An airtight wood stove compliments the forced air propane furnace allowing for coziness and comfort throughout the winter months. The fully finished walkout basement has high ceilings, large windows and loads of room for a games table! This extra special property boasts a 10'x24' finished and insulated bunkie, with a private outdoor shower and large deck, to accommodate extra guests and plenty of space to entertain! With most furnishings to be included with the sale, there is little to do except arrive and enjoy! Papineau Lake is truly one of the finest in the area, just 30 mi to Bancroft and 15 min to Maynooth (id:27910)
Ball Real Estate Inc.
3762-3766 Greenlane Road
Lincoln, Ontario
Welcome to this charming 22-acre plum orchard, nestled in the heart of Lincoln. Rows of lush plum trees promise bountiful harvests on this meticulously maintained estate, perfect for agricultural enthusiasts or those seeking a peaceful retreat. The property features a sprawling 1960's bungalow with three bedrooms, offering cozy interiors and original charm. Adjacent, a 1,200 sq ft. two-story farm worker help house that awaits renovation, brimming with potential for customization. Additionally, two spacious chicken barns provide versatile spaces for entrepreneurial ventures. Outside, the grounds offer ample space for outdoor recreation, gardening and relaxation. There is also a large reservoir pond located at the rear of the property. Great for watching the birds and other wild life in and around the pond. Conveniently located near Beamsville and Vineland, this property offers seclusion without sacrificing accessibility to modern conveniences. Don't miss this opportunity to own an idyllic plum orchard estate, perfect for a serene escape, agricultural venture, or unique development opportunity. (id:27910)
RE/MAX Escarpment Realty Inc.
2773 North Shore Drive
Lowbanks, Ontario
Lake Erie, Wonderful country living; Recently renovated, all updated and beautified; 3 bedroom home on a huge lot, newer beautifully designed open concept kitchen, dining, living room; separate 11x6 laundry room; 2nd bath, basement with utility & pantry; walk out to newer built comfortably big, 20x30 back deck; Top of the line water filtration system, newer installed septic system, 100 amp electrical, full part basement; Newer roof shingles, hot water tanks; Terrific 26 x 24 double garage, raised 14”, newer thermal doors and concrete flooring; 220v electrical; Stunning INGROUND HEATED POOL, 36 ft. x 16 ft. and 9 ft deep; fully fenced in concrete compound surround pool and enclosed with the pool compound enjoy the guest beach house, or 3 season inlaw suite; 25x12, open concept living/dining/kitchen/ studio like accommodation with bath; Mechanical room 12x4 for pool; beautifully landscaped property in nature surroundings, lovely gardens, with so much potential for vege gardens; Backing on to farmer’s fields for privacy, and lovely sitting area for bonfires with family and friends, on those gorgeous starry nights; Separate lovely outbuilding/gazebo, including newer “woman cave”; Be in the community of Low Banks, near marina, beach access, community centre and famous local “Hippos” patio restaurant; close to Dunnville for shopping/restaurants/amenities; 40 minutes to Niagara Falls, wine country; (id:27910)
Chase Realty Inc.
134 Park Avenue E
Dunnville, Ontario
Welcome to your next investment opportunity or dream home! This stunning duplex offers the perfect blend of comfort, convenience, and modern living. Located on a deep in-town lot, this property promises a lifestyle of ease and accessibility. Main unit features 3 bedrooms, eat-in kitchen, comfortable living room and 4 pc bath. Full basement offering ample storage space with laundry hook ups. Upper unit features a stylish open-concept layout boasting an updated kitchen with island and living room design. Two bedrooms and recently updated 4 pc bath featuring laundry facilities for added convenience. Separate entrances for each unit ensuring privacy and convenience. Modern upgrades throughout both units, offering a contemporary living experience. Plenty of parking space available. Well-maintained property with curb appeal. Situated in a desirable in-town location, this duplex offers easy access to schools, parks, shopping, dining, and all amenities. Whether you're looking for a profitable investment opportunity or a place to call home, this property ticks all the boxes. (id:27910)
Royal LePage NRC Realty
55 Corbett Street
Southgate, Ontario
Corner Detached House Never Lived With 3 Bedrooms and 4 Washrooms and Unfinished Walkout Basement. No House at the Back. Lots of Sunlight Throughout the House. Double Door Entry Leading High Ceiling Foyer, Oak Stair Case and Lots of Windows. Spacious Bright Modern Kitchen With Granite Countertop, Stainless Steel Appliances & Lots Of Storage Cabinets. Very Large Great Room with Huge windows, Hardwood Floor. Separate Laundry Room on Main floor and Entrance from Double Car Garage. Master Bedroom With 5 Pc Ensuite And Walk In Closet. Another Two Spacious Bedrooms with Ensuite. 3 Full Washrooms On 2nd Floor. Each Bedroom has Ensuite. Large Walkout Basement With Large Windows. 200 Amp Electrical service. Rough-ins in Basement. **** EXTRAS **** Close To Schools, Parks, Shopping & Other Amenities. Must See Home! (id:27910)
Save Max Real Estate Inc.
44 Nicholson Drive
Uxbridge, Ontario
Discover this elevated bungalow nestled in a serene cul-de-sac, just steps away from the picturesque Pefferlaw River. Tailored for a spacious or growing family, the home boasts 5 bedrooms on the main & upper level, supplemented by an extra bedroom and bathroom in the finished walkout level basement, complete with its private entrance. Recently renovated, it now offers modern conveniences to enhance your lifestyle. Appreciate the comfort of a heated and insulated garage featuring a pellet stove, ensuring warmth during colder seasons. The property provides gated entrance, ample parking space and a fully fenced yard, complemented by a gazebo, garden shed, and meticulously kept lawn a perfect retreat for outdoor enjoyment. The interior has undergone significant updates, including new floors, a contemporary kitchen, refreshed bathrooms, a vibrant coat of paint, and the installation of a new furnace, enhancing both aesthetics and functionality. **** EXTRAS **** Solar Panel System (Approx $30K) Generate Power Tied to Hydro company and home compensated with FREE* Power. Home has Furnace and Heat Pump with Smart Thermostats to Switch Between Both. Sewer Pump, Sump Pump, Newer Fencing Around Property. (id:27910)
Coldwell Banker - R.m.r. Real Estate
221 Pellisier Street
Grey Highlands, Ontario
With thoughtful features that emphasize the natural beauty of its surroundings, this 4-bedroom, 3-bath home is your retreat from the everyday. Step into the great room, with its abundance of windows and a wood-burning fireplace wrapped in stone, that invites you to kick back, relax, and maybe host some epic gatherings. Its the kind of space that becomes the backdrop for your best memories, opening up to a backyard thats ready for anything from garden parties to starlit hot tub soaks. Imagine a home thats as perfect for a lively Saturday on the ski slopes as a lazy Sunday morning with a coffee near the lake. Here, every corner tells a story and every space invites you to make it your own. Plus, if you're eager to put your own twist on the design, this home is an ideal canvas. Whether youre looking to enhance a few details or redesign a room, we can ignite your creativity with inspired ideas that will transform this property into something truly extraordinary. This space is one of a kind, where every day feels like a getaway. This home blends the energy of village life with the feel of the countryside. The kitchen is bright & welcoming. A main floor bedroom with a balcony & a 4-piece bath are perfect for overnight guests. The upper level has 2 bedrms, each with a Juliet balcony, a 2nd bath & a large walk-in closet. The primary bedroom, separate from the rest, is where you'll find a sitting area, a walk-in closet, & a 3-piece bath. The lower level offers a bar area, laundry room, & a sauna for relaxation aprs-ski. The innovative layout is great for hosting friends and family gatherings. Outside, a double-car garage with a loft holds the potential for transformation into a separate entertaining area. The lushly treed lot provides privacy year-round, with a backdrop of open space where the Beaver River flows from the lake, eventually leading to Eugenia Falls. If you're looking for an active atmosphere or a moment of relaxation, this property has you covered. **** EXTRAS **** All showings must be booked via ShowingTime MLS# 40551032 (id:27910)
RE/MAX Summit Group Realty
146 Thoms Crescent
Newmarket, Ontario
Unique,Exclusively Designed, Fully Renovated House In High Demand Neighbourhood In The Heart Of The Town.Crescent Location!Quiet Place Surrounded By Mature Trees,Close To Park, School, Shopping, Public Transit And All Amenities.Fully Fenced Private Backyrd.Upgraded Kitchen With Wooden Cabinets & Custom Made Island W/Bar Sink. Hardwood Throughout(No Carpets!), Counters, Backsplash ,Windows, Plumbing, Furnace, Baths. (id:27910)
Everland Realty Inc.
17 Whispering Waters Road
Trent Hills, Ontario
Year round living, winterized cottage with Deeded access to the Crowe River! Recently upgraded this beautiful cottage sits nestled amongst the trees offering a picturesque backdrop for summer bbqs and family time outdoors. A wonderful family friendly layout, 4 bedrooms, 2 bathrooms, laundry and 2 seperate family rooms to create the space you want! Very turn key, home has been lovingly maintained and renovated including, new metal roof, new sub pump, upgraded kitchen, new bathrooms, all new flooring, new water tank, and more! Comes completely furnished, just move in and enjoy! **** EXTRAS **** Lot 88 is access to Crowe River (id:27910)
Royal Service Real Estate Inc.
4428 North Valley Lane
Severn, Ontario
Welcome to 4428 North Valley Lane, a custom-built bungalow that is the epitome of rural luxury living. This 3-bed, 4-bath home has been built with great consideration for detail.Step inside to find over 2,900 sq ft of high-end finishes on the main floor, creating a warm and inviting atmosphere. The home's open-concept design has been built to allow for a natural flow from room to room.Venture downstairs, where a 3,100 sq ft unfinished basement awaits your vision. With a separate entrance and in-law potential, it's a space ready to evolve alongside your family's needs. This isn't just a house; it's an opportunity for personal expression.Resting on a sprawling 1.8-acre plot, the property offers a retreat from the hustle, just minutes away from Highway 11, ski resorts, boating, and hiking trails at your fingertips. The opportunity for enjoyment is endless. This is a home that invites you to grow organically, where every corner tells a story and every space awaits your personal touch! **** EXTRAS **** Upgrades; 4-Car Garage, 12ft Ceilings, Gas F/p, Quartz Cit, SIS Appliances, Centre Island, W/1 Pantry, Hardwood Flooring, Tiled Backsplash, Pot Lights, Covered Lanai Patio, Under Soffit Lighting, Oversized Windows, Custom Window Coverings. (id:27910)
RE/MAX Hallmark Chay Realty
4428 North Valley Lane
Severn, Ontario
Welcome to 4428 North Valley Lane, a custom-built bungalow that is the epitome of rural luxury living. This 3-bed, 4-bath home has been built with great consideration for detail. Step inside to find over 2,900 sqft of high-end finishes on the main floor, creating a warm and inviting atmosphere. The home's open-concept design has been built to allow for a natural flow from room to room. Venture downstairs, where a 3,100 sqft unfinished basement awaits your vision. With a separate entrance and in-law potential, it's a space ready to evolve alongside your family's needs. This isn't just a house; it's an opportunity for personal expression. Resting on a sprawling 1.8-acre plot, the property offers a retreat from the hustle, just minutes away from Highway 11, ski resorts, boating, and hiking trails at your fingertips. The opportunity for enjoyment is endless. This is a home that invites you to grow organically, where every corner tells a story and every space awaits your personal touch. Upgrades; 4-Car Garage, 12ft Ceilings, Gas F/p, Quartz Cit, SIS Appliances, Centre Island, W/1 Pantry, Hardwood Flooring, Tiled Backsplash, Pot Lights, Covered Lanai Patio, Under Soffit Lighting, Oversized Windows, Custom Window Coverings. (id:27910)
RE/MAX Hallmark Chay Realty Brokerage
43287 Pettit Road
Wainfleet, Ontario
Calling all country seekers! This charming 3 bedroom home in desirable Winger sits on a beautiful mature treed lot. Skylights in upper foyer, separate dining room, spacious kitchen and main floor laundry and bath! Covered front and rear decks, large concrete patio in front of a triple oversized garage which is divided into two rooms. Detached shed with hydro (Childs playhouse or would make a good potting shed) and dog run all on a beautiful scenic lot with no rear neighbours! (id:27910)
RE/MAX Niagara Realty Ltd.
118 Park Street E
Halton Hills, Ontario
In the ""Glen"" as we call it - quiet village living, meandering river, village arts centre and shops, popular restaurants and close to the Bruce Trail. 30 minutes to airport and 5 minutes to GO Station. This unique home is located on .66 acres at the end of Park St., on a quiet cul-de-sac. Breezeway, wrought iron accents at entrance way and balconies. Spanish styling. Multiple balconies. Quiet, and private, rear deck backing onto trees. Please view video and pictures to experience! (id:27910)
Ipro Realty Ltd.
973 Oakhill Boulevard
Fort Erie, Ontario
Calling all investors and residents For a great opportunity to own a 144 ft by 120 ft Vacant Corner Lot Bungalow Situated In a Quiet Neighbourhood in Ridgeway, Fort Erie. Only 10 minutes away from Crystal beach and Peace Bridge to Buffalo. Walk Into An Open Concept Living Room And Kitchen Featuring Hardwood and Tile Floors, Large windows with lots of sunlight And Walk-out To Sunroom with egress to The Backyard. Kitchen offers breakfast bar with ample storage space, and stainless steel appliances. This Home Features 2 Bedrooms above grade, prim bed with 3-piece ensuite And A 4pc Bath On Main. Downstairs Offers a finished basement with a large recreation Room With a Brick Hearth Gas Fireplace. 2 More Bedrooms, with a 2pc ensuite along with another 3 piece bath. Laundry in Basement. Gorgeous deck on side of house perfect for barbeques, 1 Large Shed and tons of space in this huge Backyard for all kinds of possibilities. The Driveway Offer Plenty Of Room For Parking. Power of Sale property. **** EXTRAS **** Under Power of Sale. (id:27910)
Get Sold Realty Inc.
1041 Greenwood Drive
Burlington, Ontario
Custom home to be built! Here’s your chance to bring to life the home you’ve always dreamed about! The spectacular 39’ x 146’ pie-shaped lot backs onto a forested greenspace and offers incredible privacy. A home is more than just a place to live. It’s a sanctuary, a retreat, and a reflection of who you are. Imagine living in a home that was meticulously crafted and built specifically for you. Pine Glen Homes, a distinguished award-winning builder with a proven track record of over 400 successful projects, is committed to bringing your vision to life. They’ll invest the time to understand your needs and preferences, working closely with you to ensure your new home aligns perfectly with your specifications. With customizable floor plans, your home with authentically reflect your lifestyle, character, and aspirations. Enjoy peace of mind with the added inclusion of a Tarion Warranty. Nestled on the tranquil end of Greenwood Crescent and with no through traffic, this location offers serenity. Just a short walk to King’s Road Public School, and conveniently close to Burlington Golf & Country Club, Joseph Brant Hospital, Mapleview Shopping Centre, highways, and the lake. Situated in the sought-after Aldershot South community, you won’t want to miss this exceptional opportunity to personalize your dream residence from top to bottom! (id:27910)
Royal LePage Real Estate Services Ltd.
6332 Dunn Street
Niagara Falls, Ontario
Exquisite Family Home Is Situated In The Heart Of The Lively Niagara Region, Nestled Within The Charming Niagara Falls Neighborhoods Perfect For Investment Opportunity. This Home Features A Beautifully Illuminated Living Room With Pot Lights, Three Bedrooms On The Main Floor With Windows That Fill The Rooms With Natural Light, And A basement with three additional bedrooms and two full Washrooms. Conveniently Situated In Close Proximity To excellent schools, parks, and major highways, This Home Offers A Prime Location And Great Potential For A Profitable Investment! Hurry, It Won’t Last! (id:27910)
Exp Realty Of Canada Inc
7113 Highway 127
South Algonquin, Ontario
Ultimate privacy on a park like 2+ acres. This well constructed, energy efficient, 3 + 1 bed, 2 bath, raised bungalow has an attractive galley oak kitchen, ample cupboard space, pantry, quartz counters and complete with stainless appliances. The spacious main floor 4 piece bathroom has a beautiful live edge counter with double sinks and two handmade medicine cabinets, and doubles as a main floor laundry with washer and dryer included. Also on the main floor are three good sized bedrooms, a spacious living room and an insulated sunroom off the dining area. The full basement has large windows, a family room, shop, storage, cold room, plus an in-law suite with 3 pce bath, kitchenette and living room-bedroom. Newly installed windows throughout and the metal roof is just 3 years old. Whitney is 7 km away with shops and restaurants, Algonquin Park is under 10 minutes away, many lakes close by and recreational trails and abundant Crown Land for ATV's snowmobiles, and hiking. **** EXTRAS **** Local amenities include grocery store, shops, restaurants, tavern, places of worship, and schools. (id:27910)
Ball Real Estate Inc.
206 Centennial Drive
Midland, Ontario
Here it is!! A beautiful modern home in the highly sought after Sunnyside neighbourhood. A short walk to trails & waterfront and just a short drive to all amenities! This home sits on a large landscaped lot with fresh sod laid last fall. You will be impressed when you walk into the open concept main living space with a stunning custom kitchen and gas fireplace. Each floor has a bedroom with ensuite. The primary bedroom upstairs is a private loft with views of Midland Bay and a 5 piece ensuite. The lower level features a large mudroom/laundry room with built in storage and walk-out to the yard plus a partially finished workshop area. (id:27910)
Royal LePage First Contact Realty
206 Centennial Drive
Midland, Ontario
Here it is!! A beautiful modern home in the highly sought after Sunnyside neighbourhood. A short walk to trails & waterfront and just a short drive to all amenities! This home sits on a large landscaped lot with fresh sod laid last fall. You will be impressed when you walk into the open concept main living space with a stunning custom kitchen and gas fireplace. Each floor has a bedroom with ensuite. The primary bedroom upstairs is a private loft with views of Midland Bay and a 5 piece ensuite. The lower level features a large mudroom/laundry room with built in storage and walk-out to the yard plus a partially finished workshop area. (id:27910)
Royal LePage First Contact Realty Brokerage

