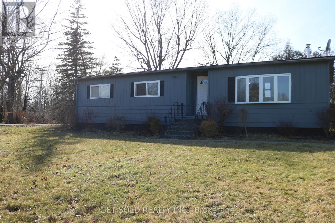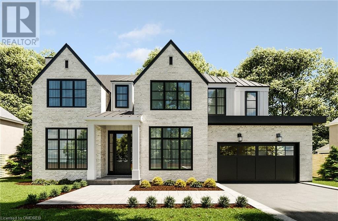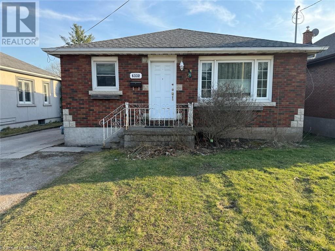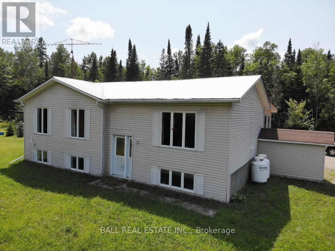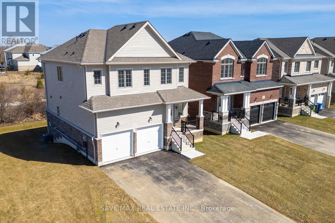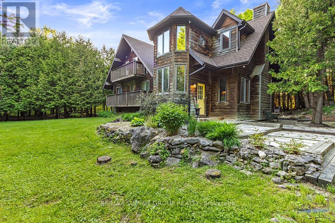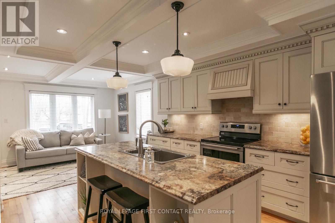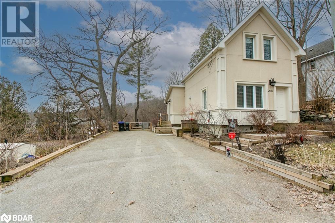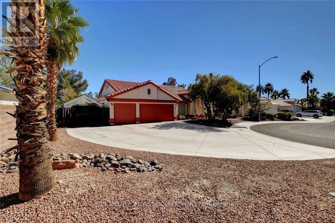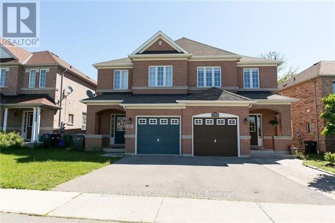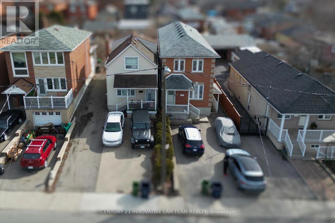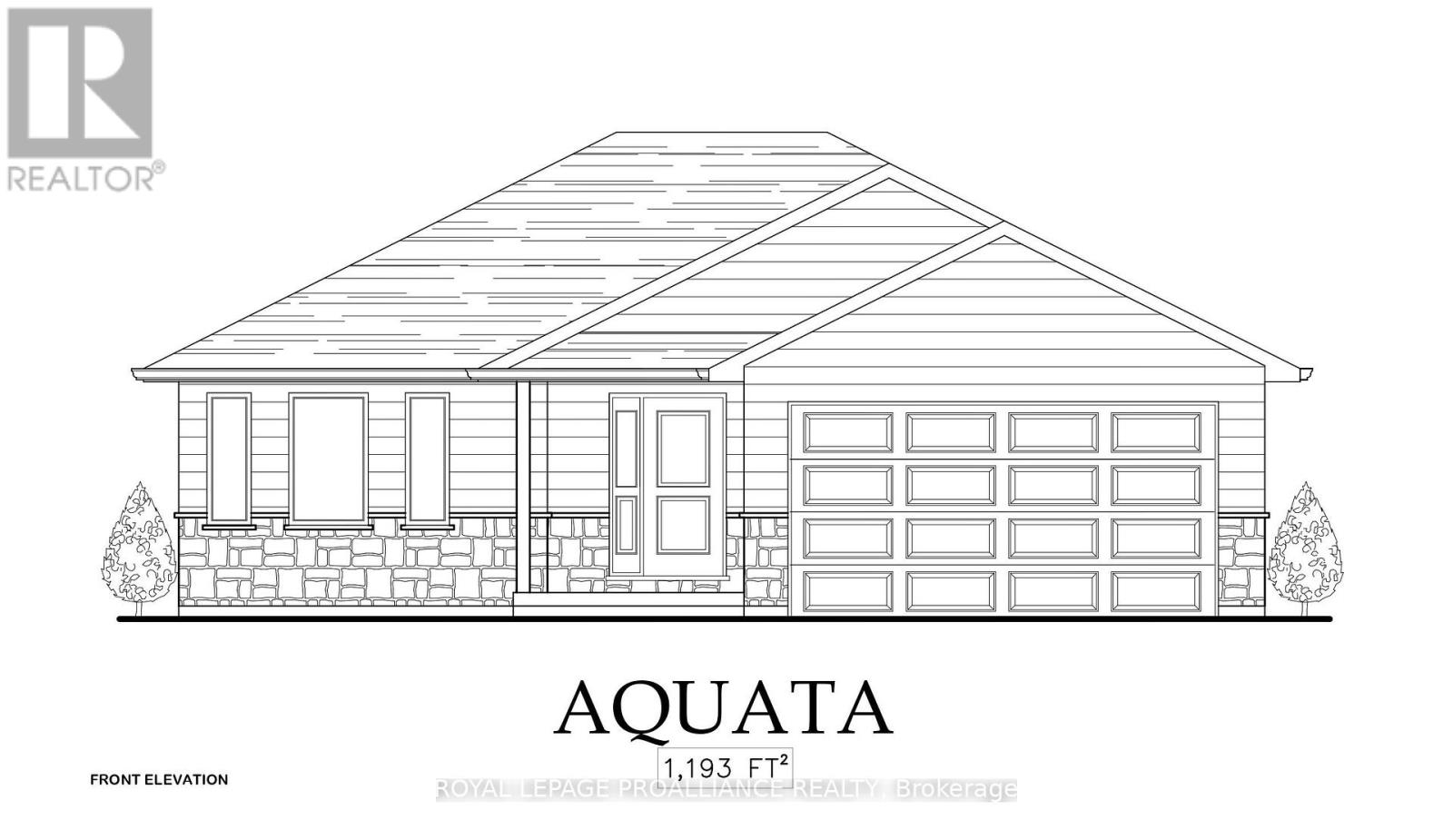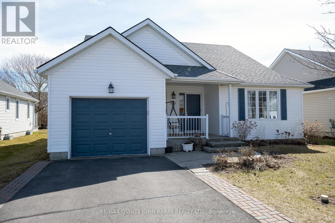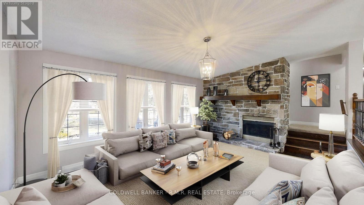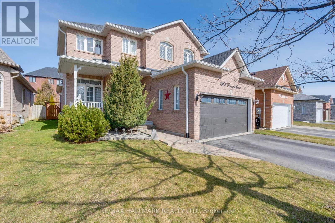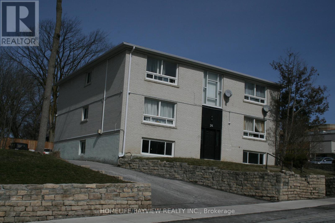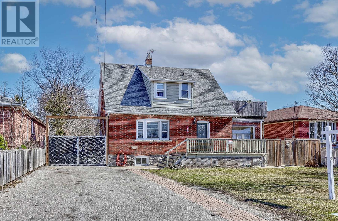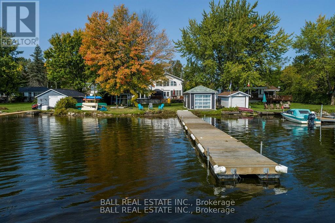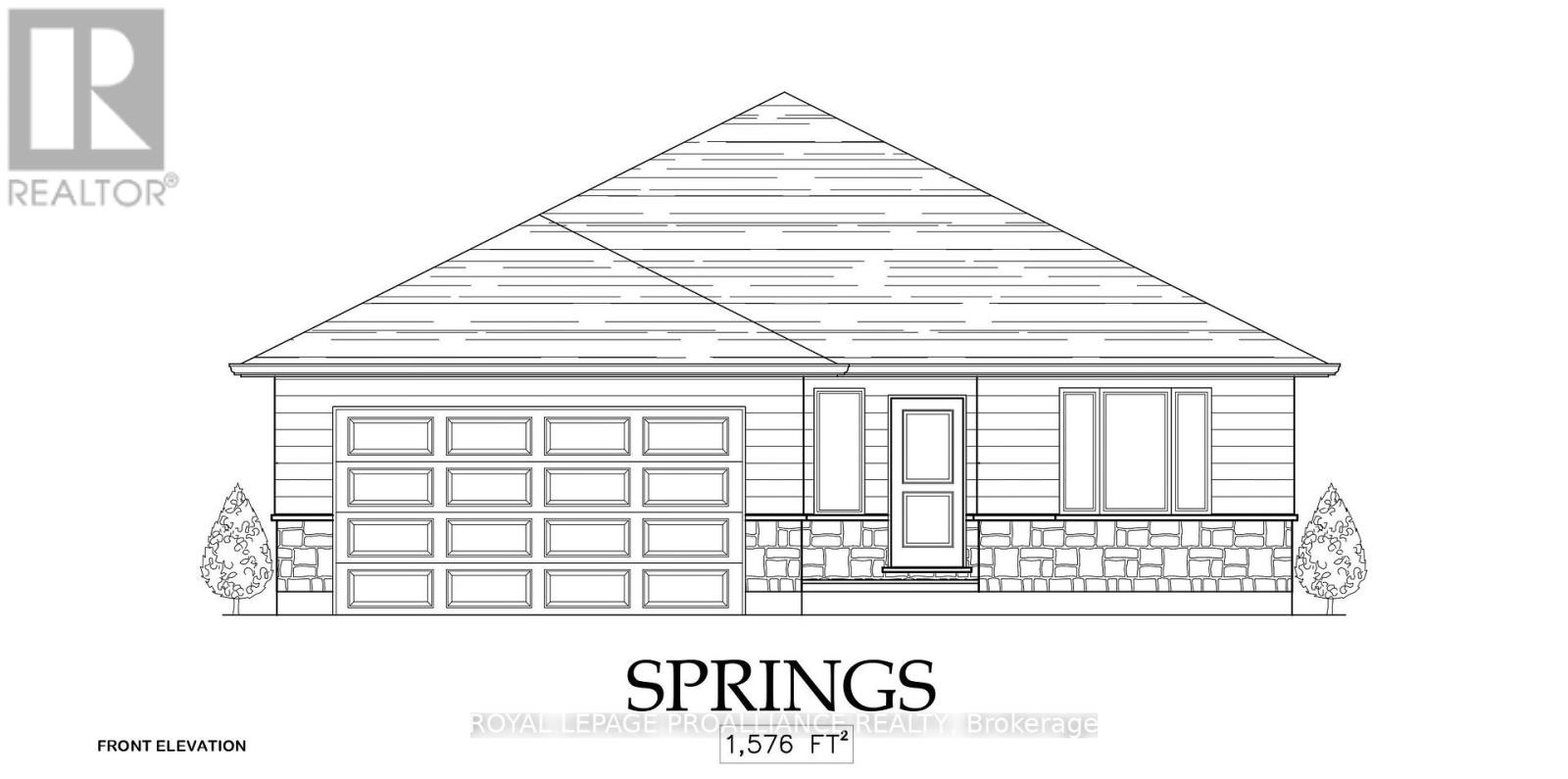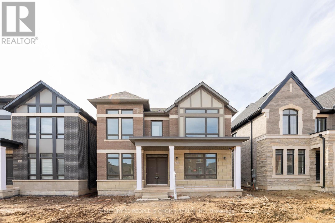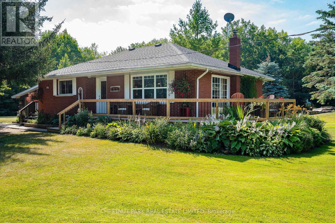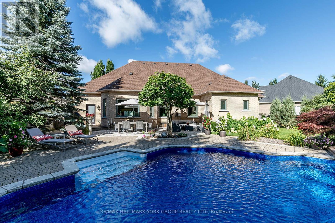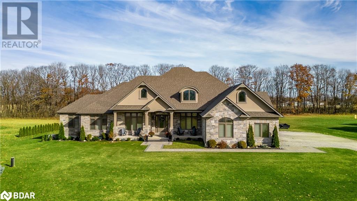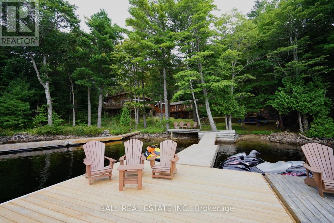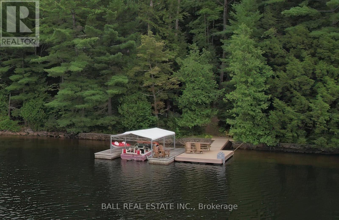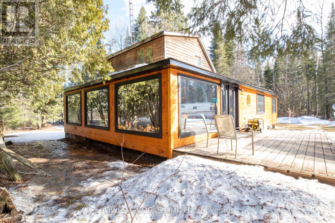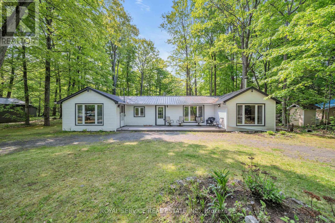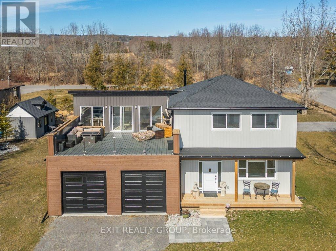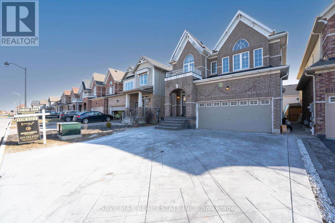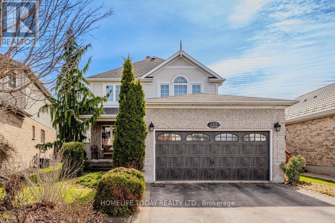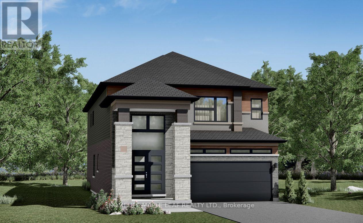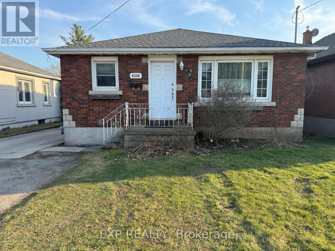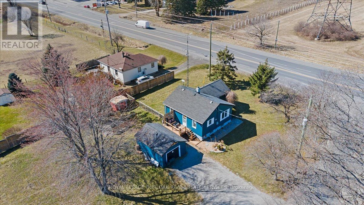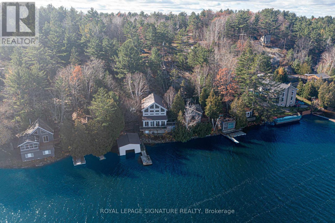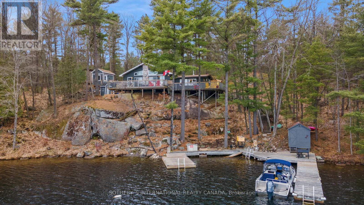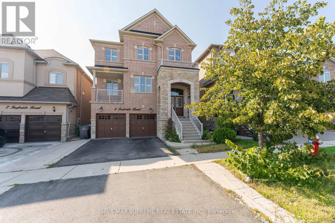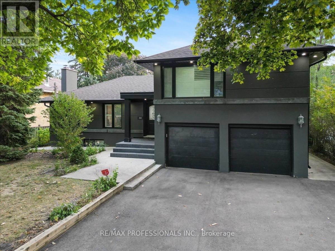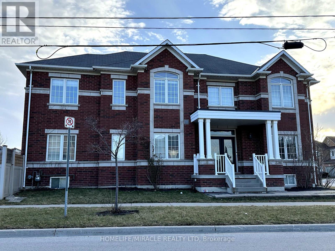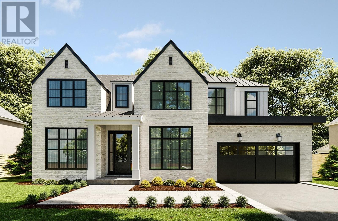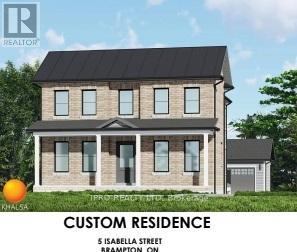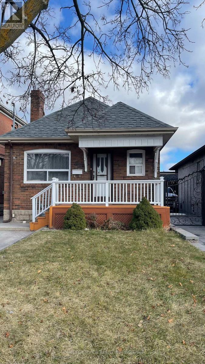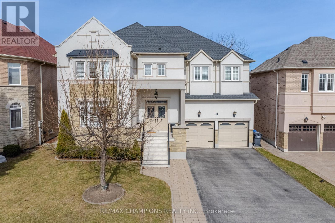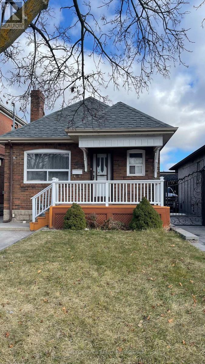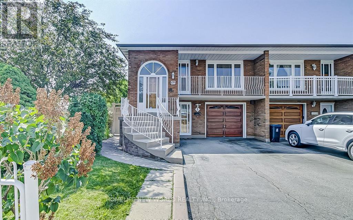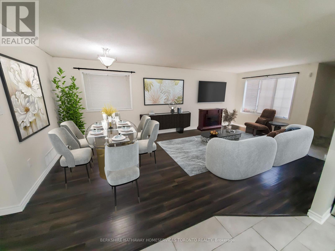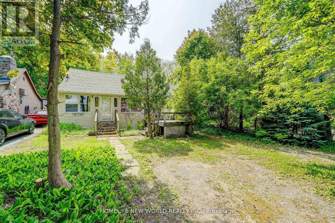118 Park Street E
Halton Hills, Ontario
In the ""Glen"" as we call it - quiet village living, meandering river, village arts centre and shops, popular restaurants and close to the Bruce Trail. 30 minutes to airport and 5 minutes to GO Station. This unique home is located on .66 acres at the end of Park St., on a quiet cul-de-sac. Breezeway, wrought iron accents at entrance way and balconies. Spanish styling. Multiple balconies. Quiet, and private, rear deck backing onto trees. Please view video and pictures to experience! (id:27910)
Ipro Realty Ltd.
973 Oakhill Boulevard
Fort Erie, Ontario
Calling all investors and residents For a great opportunity to own a 144 ft by 120 ft Vacant Corner Lot Bungalow Situated In a Quiet Neighbourhood in Ridgeway, Fort Erie. Only 10 minutes away from Crystal beach and Peace Bridge to Buffalo. Walk Into An Open Concept Living Room And Kitchen Featuring Hardwood and Tile Floors, Large windows with lots of sunlight And Walk-out To Sunroom with egress to The Backyard. Kitchen offers breakfast bar with ample storage space, and stainless steel appliances. This Home Features 2 Bedrooms above grade, prim bed with 3-piece ensuite And A 4pc Bath On Main. Downstairs Offers a finished basement with a large recreation Room With a Brick Hearth Gas Fireplace. 2 More Bedrooms, with a 2pc ensuite along with another 3 piece bath. Laundry in Basement. Gorgeous deck on side of house perfect for barbeques, 1 Large Shed and tons of space in this huge Backyard for all kinds of possibilities. The Driveway Offer Plenty Of Room For Parking. Power of Sale property. **** EXTRAS **** Under Power of Sale. (id:27910)
Get Sold Realty Inc.
1041 Greenwood Drive
Burlington, Ontario
Custom home to be built! Here’s your chance to bring to life the home you’ve always dreamed about! The spectacular 39’ x 146’ pie-shaped lot backs onto a forested greenspace and offers incredible privacy. A home is more than just a place to live. It’s a sanctuary, a retreat, and a reflection of who you are. Imagine living in a home that was meticulously crafted and built specifically for you. Pine Glen Homes, a distinguished award-winning builder with a proven track record of over 400 successful projects, is committed to bringing your vision to life. They’ll invest the time to understand your needs and preferences, working closely with you to ensure your new home aligns perfectly with your specifications. With customizable floor plans, your home with authentically reflect your lifestyle, character, and aspirations. Enjoy peace of mind with the added inclusion of a Tarion Warranty. Nestled on the tranquil end of Greenwood Crescent and with no through traffic, this location offers serenity. Just a short walk to King’s Road Public School, and conveniently close to Burlington Golf & Country Club, Joseph Brant Hospital, Mapleview Shopping Centre, highways, and the lake. Situated in the sought-after Aldershot South community, you won’t want to miss this exceptional opportunity to personalize your dream residence from top to bottom! (id:27910)
Royal LePage Real Estate Services Ltd.
6332 Dunn Street
Niagara Falls, Ontario
Exquisite Family Home Is Situated In The Heart Of The Lively Niagara Region, Nestled Within The Charming Niagara Falls Neighborhoods Perfect For Investment Opportunity. This Home Features A Beautifully Illuminated Living Room With Pot Lights, Three Bedrooms On The Main Floor With Windows That Fill The Rooms With Natural Light, And A basement with three additional bedrooms and two full Washrooms. Conveniently Situated In Close Proximity To excellent schools, parks, and major highways, This Home Offers A Prime Location And Great Potential For A Profitable Investment! Hurry, It Won’t Last! (id:27910)
Exp Realty Of Canada Inc
7113 Highway 127
South Algonquin, Ontario
Ultimate privacy on a park like 2+ acres. This well constructed, energy efficient, 3 + 1 bed, 2 bath, raised bungalow has an attractive galley oak kitchen, ample cupboard space, pantry, quartz counters and complete with stainless appliances. The spacious main floor 4 piece bathroom has a beautiful live edge counter with double sinks and two handmade medicine cabinets, and doubles as a main floor laundry with washer and dryer included. Also on the main floor are three good sized bedrooms, a spacious living room and an insulated sunroom off the dining area. The full basement has large windows, a family room, shop, storage, cold room, plus an in-law suite with 3 pce bath, kitchenette and living room-bedroom. Newly installed windows throughout and the metal roof is just 3 years old. Whitney is 7 km away with shops and restaurants, Algonquin Park is under 10 minutes away, many lakes close by and recreational trails and abundant Crown Land for ATV's snowmobiles, and hiking. **** EXTRAS **** Local amenities include grocery store, shops, restaurants, tavern, places of worship, and schools. (id:27910)
Ball Real Estate Inc.
55 Corbett Street
Southgate, Ontario
Corner Detached House Never Lived With 3 Bedrooms and 4 Washrooms and Unfinished Walkout Basement. No House at the Back. Lots of Sunlight Throughout the House. Double Door Entry Leading High Ceiling Foyer, Oak Stair Case and Lots of Windows. Spacious Bright Modern Kitchen With Granite Countertop, Stainless Steel Appliances & Lots Of Storage Cabinets. Very Large Great Room with Huge windows, Hardwood Floor. Separate Laundry Room on Main floor and Entrance from Double Car Garage. Master Bedroom With 5 Pc Ensuite And Walk In Closet. Another Two Spacious Bedrooms with Ensuite. 3 Full Washrooms On 2nd Floor. Each Bedroom has Ensuite. Large Walkout Basement With Large Windows. 200 Amp Electrical service. Rough-ins in Basement. **** EXTRAS **** Close To Schools, Parks, Shopping & Other Amenities. Must See Home! (id:27910)
Save Max Real Estate Inc.
221 Pellisier Street
Grey Highlands, Ontario
With thoughtful features that emphasize the natural beauty of its surroundings, this 4-bedroom, 3-bath home is your retreat from the everyday. Step into the great room, with its abundance of windows and a wood-burning fireplace wrapped in stone, that invites you to kick back, relax, and maybe host some epic gatherings. Its the kind of space that becomes the backdrop for your best memories, opening up to a backyard thats ready for anything from garden parties to starlit hot tub soaks. Imagine a home thats as perfect for a lively Saturday on the ski slopes as a lazy Sunday morning with a coffee near the lake. Here, every corner tells a story and every space invites you to make it your own. Plus, if you're eager to put your own twist on the design, this home is an ideal canvas. Whether youre looking to enhance a few details or redesign a room, we can ignite your creativity with inspired ideas that will transform this property into something truly extraordinary. This space is one of a kind, where every day feels like a getaway. This home blends the energy of village life with the feel of the countryside. The kitchen is bright & welcoming. A main floor bedroom with a balcony & a 4-piece bath are perfect for overnight guests. The upper level has 2 bedrms, each with a Juliet balcony, a 2nd bath & a large walk-in closet. The primary bedroom, separate from the rest, is where you'll find a sitting area, a walk-in closet, & a 3-piece bath. The lower level offers a bar area, laundry room, & a sauna for relaxation aprs-ski. The innovative layout is great for hosting friends and family gatherings. Outside, a double-car garage with a loft holds the potential for transformation into a separate entertaining area. The lushly treed lot provides privacy year-round, with a backdrop of open space where the Beaver River flows from the lake, eventually leading to Eugenia Falls. If you're looking for an active atmosphere or a moment of relaxation, this property has you covered. **** EXTRAS **** All showings must be booked via ShowingTime MLS# 40551032 (id:27910)
RE/MAX Summit Group Realty
206 Centennial Drive
Midland, Ontario
Here it is!! A beautiful modern home in the highly sought after Sunnyside neighbourhood. A short walk to trails & waterfront and just a short drive to all amenities! This home sits on a large landscaped lot with fresh sod laid last fall. You will be impressed when you walk into the open concept main living space with a stunning custom kitchen and gas fireplace. Each floor has a bedroom with ensuite. The primary bedroom upstairs is a private loft with views of Midland Bay and a 5 piece ensuite. The lower level features a large mudroom/laundry room with built in storage and walk-out to the yard plus a partially finished workshop area. (id:27910)
Royal LePage First Contact Realty
206 Centennial Drive
Midland, Ontario
Here it is!! A beautiful modern home in the highly sought after Sunnyside neighbourhood. A short walk to trails & waterfront and just a short drive to all amenities! This home sits on a large landscaped lot with fresh sod laid last fall. You will be impressed when you walk into the open concept main living space with a stunning custom kitchen and gas fireplace. Each floor has a bedroom with ensuite. The primary bedroom upstairs is a private loft with views of Midland Bay and a 5 piece ensuite. The lower level features a large mudroom/laundry room with built in storage and walk-out to the yard plus a partially finished workshop area. (id:27910)
Royal LePage First Contact Realty Brokerage
5712 Grand Guiness Court
Las Vegas, Ontario
Rare opportunity-No HOA, single-story home with 3 car garage, plus 2 RV parking places, one on each side of the house! This home has a wonderful floor plan that has 4 bedrooms, and 3 full bathrooms (one of them is a Jack and Jill bathroom between the two bedrooms). Upon entering you will notice the dramatic vaulted ceilings-formal dining and living room in the front of the house! Great room style living in the rear has an open kitchen with plenty of cabinets, pantry, and breakfast bar, as well as a beautiful fireplace with stacked rock to the ceiling! Outside you will find a large covered patio, spacious shed with power, and newer AC! This home is located at the end of the cul-de-sac and situated - ample parking and a long driveway! The primary bedroom is complete with 2 closets, one is a huge walk-in, vaulted ceilings, a separate tub and shower, and double sinks with makeup vanity! There is new gorgeous 12x24 neutral tile throughout! Desert low maint landscaping! Handicap friendly. (id:27910)
Century 21 Associates Inc.
500 Ferndale Avenue
London, Ontario
Location... Location... Location... Don't Miss this Great Opportunity to call this Corner-lot Beautiful House Your Home !!! Welcome Home to this Lovely 3+1 Bedroom and 2- Bath Corner- Lot Bungalow in South London. Bright and Spacious Open-Concept Living Room, Dining Room and Kitchen on New Flooring. The Kitchen Offers Plenty of Updated Cabinet Space, Island, Porcelain Flooring and Stainless Appliances. The Main Level Includes 3 Good-size Bedrooms, All Wired for Ethernet. A Large and Modern 5 - piece Bathroom with Fog-free Mirrors. Lower Level provides an Additional Bedroom with Walk-in Closet, a 3-piece Bathroom, a Large rec room with Bar Area and Plenty of Storage Space. Ample Parking Lot on Private Concrete Double Driveway. Enjoy Summer Evenings Relaxing on the Patio in the Private, Fully Fenced Yard or Warming up in the Hot Tub. Most Light Fixtures are Updated with Energy-efficient LED Lightning, and Many Are Voice-activated. (id:27910)
Royal LePage Vision Realty
Bsmt - 5073 Churchill Meadows Boulevard
Mississauga, Ontario
Prime Mississauga location in desired Churchill Meadows community. Quiet neighborhood near busy retail food district, 1 Small storage space & 1 parking spot. Mins to Erin Mills Mall, Highway hospital. schools, groceries, day care, spacious, basement apartment. This won't last! No pets/no smokers/scent free **** EXTRAS **** 1 Surface parking spot, 1 bedroom, Tenant pays 33% of Utilities, separate entrance, kitchen, **(scent free unit)** (id:27910)
Royal LePage Signature Realty
105 Aileen Avenue
Toronto, Ontario
Renovated detached house featuring 2 bedrooms plus a den and 2 bathrooms located at Keele & Rogers. Ample parking space with a private drive in an excellent location just north of Rogers. Enjoy the convenience of a separate side entrance to the basement. The property boasts a spacious backyard with a garden area. Upgraded with fuses and a 100Amp electrical box, along with enhanced water intake. Ideal for small families, the house includes a new kitchen and two newly renovated bathrooms. Freshly painted walls complement the new laminated floors, and the basement has been tastefully finished. **** EXTRAS **** S/S Fridge, S/S Gas Stove, Washer & Dryer. Large Living & Kitchen (In The Main Floor) 4 Parking Spots. Enough Storage Also Parking Spaces Including Large Backyard (Kids Can Enjoy) (id:27910)
Century 21 Innovative Lah Team Realty
Lot 1 Homewood Avenue
Trent Hills, Ontario
WELCOME TO HOMEWOOD AVENUE, McDonald Homes newest enclave of custom-built homes on over 230ft deep lots with views of the Trent River and backing onto the Trans-Canada Trail! With superior features & finishes throughout, the ""Aquata"" floor plan offers open-concept living with almost 1200 sq ft of space on the main floor. Gourmet Kitchen boasts beautiful custom cabinetry with ample storage and sit-up Island, with patio doors leading out to your rear deck where you can enjoy your morning coffee. Large Primary Bedroom with Walk In closet & Ensuite. Second Bedroom can be used as an office-WORK FROM HOME with Fibre Internet! Option to finish lower level to expand space even further with an additional two bedrooms, large recreation room and full bathroom. 1.5 car garage with direct inside access to foyer. Includes quality laminate/Luxury Vinyl Tile flooring throughout main floor, municipal water/sewer & natural gas, Central Air, HST & 7 year TARION New Home Warranty! Fall/Winter 2024 closings available. Located near all amenities, marina, boat launch, restaurants and a short walk to the Hastings-Trent Hills Field House with Pickleball, Tennis, Indoor Soccer and so much more! (id:27910)
Royal LePage Proalliance Realty
120 Mills Road
Brighton, Ontario
Located in Brighton by The Bay (55+ community) is this beautiful 2 bedroom, 2 bath home. This home offers open concept living on the main level with spacious kitchen, dining room and living room with fireplace. Enjoy all the natural light and warmth that flows through the many windows and patio door creating a welcoming and enjoyable environment. The natural light continues as you enter the spacious primary bedroom with 3 pc ensuite and the 2nd bedroom which both offer large windows allowing for ample sunlight. In the lower level, you will find a den and workshop. Enjoy your morning coffee on the covered 10' x 10' front porch or relax on the large 12 ' x 15' rear deck. **** EXTRAS **** Upgrades include shingles, sump pump, furnace w/10 year warranty, water softener (2020), hot water tank (2023), sprinkler system (id:27910)
RE/MAX Quinte John Barry Realty Ltd.
44 Nicholson Drive
Uxbridge, Ontario
Discover this elevated bungalow nestled in a serene cul-de-sac, just steps away from the picturesque Pefferlaw River. Tailored for a spacious or growing family, the home boasts 5 bedrooms on the main & upper level, supplemented by an extra bedroom and bathroom in the finished walkout level basement, complete with its private entrance. Recently renovated, it now offers modern conveniences to enhance your lifestyle. Appreciate the comfort of a heated and insulated garage featuring a pellet stove, ensuring warmth during colder seasons. The property provides gated entrance, ample parking space and a fully fenced yard, complemented by a gazebo, garden shed, and meticulously kept lawn a perfect retreat for outdoor enjoyment. The interior has undergone significant updates, including new floors, a contemporary kitchen, refreshed bathrooms, a vibrant coat of paint, and the installation of a new furnace, enhancing both aesthetics and functionality. **** EXTRAS **** Solar Panel System (Approx $30K) Generate Power Tied to Hydro company and home compensated with FREE* Power. Home has Furnace and Heat Pump with Smart Thermostats to Switch Between Both. Sewer Pump, Sump Pump, Newer Fencing Around Property. (id:27910)
Coldwell Banker - R.m.r. Real Estate
1963 Romina Court
Innisfil, Ontario
This home features a primary bedroom with an ensuite and walk-in closet on the main floor. Providing all of the benefits of bungalow living with the space & extra bedrooms of a two-storey home. This home is situated in a quiet court in Alcona, near schools, shops, and beaches. This delightful home boasts a charming private front porch with a country-style feel, perfect for enjoying the serene surroundings. Inside, you'll find an open concept main floor with 9-foot ceilings and upgraded finishes. The spacious family room, open to the kitchen, is ideal for entertaining, while the large dining/living room offers a versatile space for everyday living. The upgraded kitchen features granite countertops, stainless steel appliances, and a gas stove. Step out to the backyard deck and fenced yard that backs onto 10 ft of protected, lush greenspace. The main floor also has a 2-piece washroom, laundry room, and access to the 2-car garage. Partially framed open concept basement awaiting your touch. **** EXTRAS **** Roof (2016), Furnace (2015) , newer garage door and opener, recently replaced kitchen sliding door, some newer windows, unused greenspace separating fenced yards at rear. Fence painted with lifetime paint. (id:27910)
RE/MAX Hallmark Realty Ltd.
26 Wellington Street W
Aurora, Ontario
Great Investment Opportunity In Hard of Aurora Legal 6 Plex. Five 2 Bedrooms Apt. & One Bachelor Unit, Fully Leased, Cercal Driveways From Wellington **** EXTRAS **** ALL Existing Appliances & All Electrical Light Fixtures &Window Coverings. (id:27910)
Homelife/bayview Realty Inc.
45 Rodda Boulevard
Toronto, Ontario
Embrace the opportunity to live and work from the comfort of your own home. Invest in a property with potential for a garden suite, perfect for accommodating investors or extended family. Discover the ideal family home, tailor-made for multi-generational living. Experience the charm of a pure family residence nestled on a private 60 x 220 lot. Unlock the potential for a spacious new home on this generous lot square footage. Maximize the possibilities with an expansive garage space (approximately 1512 sq.ft.), perfect for a studio, hobbyist, or car enthusiast, with limitless potential for future use! See Attached Feature Sheet! **** EXTRAS **** Stove ,Fridge, dishwasher, White Washer, Dryer, Storage Shed,Wardrobe (2nd Bed.),Ceiling Fan (id:27910)
RE/MAX Ultimate Realty Inc.
1551i Reynolds Road
Trent Hills, Ontario
Waterfront Beauty. This 5 bdrm home or cottage is perfect for that large family or someone who likes to entertain. Main floor features a spacious dining room , updated kitchen with pantry, large living room with wood stove and wall to wall windows that overlook the waterfront. Also on the main floor is a laundry room, 4 bedrooms, 1 with a 2 pc ensuite, 2 others with double and single bunk beds and another with a fireplace with garden doors to your private hot tub. Also on the main floor is a single car garage that is turned into a games room. Upstairs there is a primary bedroom that is massive with a 6 piece ensuite and wall to wall windows for fabulous views of the water. Outside there is a large deck and a metal roof gazebo, an above ground pool, a tree house and a boat house converted into a games room/bunkie that is completely insulated. Lots of storage room with three outdoor sheds. Miles of lock free boating. Sit and watch the beautiful sunsets on the dock. (id:27910)
Ball Real Estate Inc.
Lot 3 Homewood Avenue
Trent Hills, Ontario
WELCOME TO HOMEWOOD AVENUE, McDonald Homes newest enclave of custom built homes on over 230ft deep lots overlooking the Trent River and backing onto the TransCanada Trail! With superior features & finishes throughout, the ""SPRINGS"" floor plan offers open-concept living with almost 1600 sq ft of space on the main floor, perfect for retirees or families! Gourmet Kitchen boasts beautiful custom cabinetry with ample storage and sit-up Island, with patio doors leading out to your rear deck where you can enjoy your morning coffee. Large Primary Bedroom with WI closet & Ensuite. Second Bedroom can be used as an office-WORK FROM HOME w Fibre Internet! Option to finish lower level to expand space even further. 2 car garage with direct inside access to Laundry Room. Includes quality laminate/Luxury Vinyl Tile flooring throughout main floor, municipal water/sewer & natural gas, Central Air, HST & 7 year TARION New Home Warranty! **** EXTRAS **** Fall/Winter 2024 closings available. Located near all amenities, marina, boat launch, restaurants and a short walk to the Hastings-Trent Hills Field House with Pickleball, Tennis, Indoor Soccer and so much more! (id:27910)
Royal LePage Proalliance Realty
Coach H - 3432 Millicent Avenue
Oakville, Ontario
This Brand New Coach house Never Lived In 2 Bedroom 1 Washroom With 1 Garage Upper Level Unit In Oakville.More than 800 Sqft area With Private single Garage Parking & Separate Entrance to the Home . Big Windows Ensuite Laundry, close to School , Restaurants , Walmart, Canadian Tire, Banks and Store .Tenant Pays 30% of Utilities. **** EXTRAS **** Air Conditioner Will Be Installed (id:27910)
Century 21 People's Choice Realty Inc.
2607 10 Nottawasaga Conc N
Clearview, Ontario
Immaculate bungalow and private oasis with pond, located in Nottawa near Oslerbook Golf & Country Club and Osler Bluff Ski Club, minutes to Collingwood's downtown shops and restaurants and Georgian Bay. Ski, hike/cycle nearby trails, head to the beach or enjoy a relaxing afternoon BBQ or evening campfire by your private pond and gardens. Inviting main level is great for entertaining featuring an open concept kitchen, dining and living room with walk out to back deck & patio overlooking the landscaped grounds & pond, or morning coffee on the spacious wrap around front deck. Attached garage w/inside entry can act as a convenient workshop with additional covered outside storage for recreational equipment or machinery. This 3 bedroom 2 bath home offers separate access to walk down to the finished lower level family room along with additional office/guest space, smart storage and newly finished bathroom. This welcoming home will be your perfect escape in Southern Georgian Bay! (id:27910)
Chestnut Park Real Estate Limited
793 Tallantine Place
Newmarket, Ontario
Nestled in a serene setting that seamlessly blends town and country living, this stunning executive bungalow embodies the epitome of luxury straight out of Architectural Digest.As you step inside, be prepared to be captivated by the designer decor that graces every corner of this 4-bedroom bungalow. Hardwood floors lead you through the elegant living spaces, where multiple fireplaces add warmth and charm to the ambiance.Prepare to be enchanted by the gourmet kitchen, a culinary paradise where every detail has been meticulously curated to elevate your cooking experience. From sleek stone countertops to custom cabinetry and state-of-the-art appliances, no expense has been spared in creating this culinary masterpiece.The spacious island not only provides ample workspace but also doubles as a casual dining area, perfect for socializing with friends and family.Venture downstairs to discover a lower level finished to the highest standard, offering a wet bar, games room, rec room, 4th bedroom suite, full bath, and a gym. Whether you're hosting game nights or indulging in a workout session, this space is designed for both relaxation and entertainment.Step outside into your own private oasis, where a saltwater pool and cabana await, inviting you to unwind and bask in the tranquility of your surroundings. With ample space for outdoor gatherings this property truly embodies the essence of luxurious living. **** EXTRAS **** Pool Cabana has 3pce with outdoor shower, kitchenette w/ sink, fridge, dishwasher and Bosch surround sound system (id:27910)
RE/MAX Hallmark York Group Realty Ltd.
4428 North Valley Lane
Severn, Ontario
Welcome to 4428 North Valley Lane, a custom-built bungalow that is the epitome of rural luxury living. This 3-bed, 4-bath home has been built with great consideration for detail. Step inside to find over 2,900 sqft of high-end finishes on the main floor, creating a warm and inviting atmosphere. The home's open-concept design has been built to allow for a natural flow from room to room. Venture downstairs, where a 3,100 sqft unfinished basement awaits your vision. With a separate entrance and in-law potential, it's a space ready to evolve alongside your family's needs. This isn't just a house; it's an opportunity for personal expression. Resting on a sprawling 1.8-acre plot, the property offers a retreat from the hustle, just minutes away from Highway 11, ski resorts, boating, and hiking trails at your fingertips. The opportunity for enjoyment is endless. This is a home that invites you to grow organically, where every corner tells a story and every space awaits your personal touch. Upgrades; 4-Car Garage, 12ft Ceilings, Gas F/p, Quartz Cit, SIS Appliances, Centre Island, W/1 Pantry, Hardwood Flooring, Tiled Backsplash, Pot Lights, Covered Lanai Patio, Under Soffit Lighting, Oversized Windows, Custom Window Coverings. (id:27910)
RE/MAX Hallmark Bwg Realty Inc. Brokerage
RE/MAX Hallmark Chay Realty Brokerage
21 Fire Route 228
Galway-Cavendish And Harvey, Ontario
Spectacular western sunsets across 185ft of prime frontage on Mississagua Lake! Large 4 season lakehouse with connected guesthouse sitting on a private 1.2 acre lot. 2 large docks and dream lakeside deck on the clean sandy shoreline with private sand beach & deep off the dock swimming. Main cottage offers 3 bedrooms, bright open concept living with cathedral ceilings, stone fireplace, modern kitchen & dining with large lakeview windows and walkouts to massive lakeside deck. Connected guesthouse offers 3 bedrooms + 2 dens, kitchen, 2 bathrooms, family rooms & sunroom with walkout to another large lakeside deck that connects to private cedar sauna overlooking the lake. Beautiful wooded, landscaped, level lot with excellent swimming, fishing & boating on this 7 lake chain. Prime frontage, west exposure & extensive lakeside living for the whole family on desirable Mississagua Lake! Rare opportunity to purchase adjacent lot (PIN 283280225) for over 300ft of private prime frontage! (id:27910)
Ball Real Estate Inc.
9 Fire Route 228
Galway-Cavendish And Harvey, Ontario
Ultimate privacy, 130ft of prime sandy waterfront and western sunsets on desirable Mississagua Lake! Massive newer dock with covered boat mooring, deep off the dock swimming or sandy wade in along clean granite wall shoreline. 3 season cottage and private bunkie on this full acre lot. Cottage has 2 bedrooms, 3pc bathroom and bright open concept kitchen, living, dining & sunroom. Level entry from year round road where cottage & bunkie are perched among the towering trees and granite rock, offering soaring lakeviews, ultimate privacy and the Canadian Shield at its best. Well built stairs down to private treed waterfront for fantastic swimming, fishing & boating along this sought-after 7 lake chain. Rare opportunity to purchase neighbouring property (PIN 283280224) to create a massive family compound with over 300ft of prime western frontage! (id:27910)
Ball Real Estate Inc.
702 Hybla Road
Bancroft, Ontario
Located 15 mins North of Bancroft, on the edge of the Hastings Trail, sits this 3 bedroom home with barn! Lots of updates, lots of potential! This could be your weekend getaway - or your full time home! Enjoy the trails, the newly surfaced municipal road and the stars at night! County living is calling you, come and see what you think! (id:27910)
Bowes & Cocks Limited
17 Whispering Waters Road
Trent Hills, Ontario
Year round living, winterized cottage with Deeded access to the Crowe River! Recently upgraded this beautiful cottage sits nestled amongst the trees offering a picturesque backdrop for summer bbqs and family time outdoors. A wonderful family friendly layout, 4 bedrooms, 2 bathrooms, laundry and 2 seperate family rooms to create the space you want! Very turn key, home has been lovingly maintained and renovated including, new metal roof, new sub pump, upgraded kitchen, new bathrooms, all new flooring, new water tank, and more! Comes completely furnished, just move in and enjoy! **** EXTRAS **** Lot 88 is access to Crowe River (id:27910)
Royal Service Real Estate Inc.
27 Greenway Circle
Brighton, Ontario
Waterfront access & breathtaking views of Popham Bay! This spectacular 3 bed, 3 bath, 2 storey with main floor living features 2 master suites, a Bunkie, and a 3 car garage 2022-2024 rebuilt with permits. The main level offers 2 large bedrooms, 2 baths (2 piece powder room and 4 piece cheater ensuite), open concept chefs kitchen with island, walk-in pantry, built-in eat-in area, and a large bright living room, plus a mudroom laundry and access to the garage. The upper level boasts a huge master bedroom with 2 his and her walk-in closets, a 5 piece ensuite, sunroom and rooftop patio bar that overlook Popham Bay. Entertain in your large backyard, rooftop oasis or wander down to the deeded water access area and beach. Enjoy swimming, boating, fishing and playing in your spectacular community or experience all that Presqu'ile Provincial Park has to offer just 1km away! (id:27910)
Exit Realty Group
44 Mullholland Avenue
Cambridge, Ontario
Welcome to your future home at 44 Mullholland Ave! This exceptional property offers an abundance of space and comfort, featuring 4 bedrooms and 4 bathrooms above ground, plus an additional 2 bedrooms and 1bathroom in the basement. Whether you're looking for room to grow or space for guests, this home has you covered. Recently updated from top to bottom, this residence showcases modern amenities and stylish finishes throughout. The kitchen has been completely transformed with sleek cabinetry, stainless steel appliances, and ample counter space, making it a chef's dream. Each bathroom has been tastefully redesigned with elegant fixtures and spa-like features, providing a serene retreat for relaxation. The bedrooms are spacious and inviting, offering a tranquil environment for restful nights of sleep. With plenty of natural light and cozy ambiance, you'll feel right at home in these welcoming spaces. For Full description please check the attachments (id:27910)
Save Max Real Estate Inc.
275 Farley Drive
Guelph, Ontario
Welcome to 275 Farley Drive. This beautifully maintained property offers a comfortable and inviting atmosphere for families. The family room, complete with a cozy fireplace, provides the perfect setting for quality time and relaxation. The finished basement offers additional living space, ideal for a recreation room or home office, accommodating all your lifestyle needs. Don't miss the opportunity to make this house your home. Schedule a viewing today and discover the comfort and joy that awaits you. This home boasts a double car garage and double driveway, ensuring convenient parking for multiple vehicles. POTL $200/ Year (id:27910)
Homelife Today Realty Ltd.
Lot 25 Phase 3 Mckernan Avenue
Brantford, Ontario
Spacious 2904 sq.ft. 5 bedroom, 4 bathroom, with Double Door Entrance located near the Grand River and Highway 403. This luxurious house has Modern front exterior and many other upgrades. Modern Elevation. 9 Feet Ceilings on Main Floor, Big Windows. Direct Access From Garage To Home. Golden Opportunity to own this Prestigious upgraded home, Just Minutes From HWY 403,Close to Walking Trail, Ravine Lot ,Park, Bank, School, Wilfrid Laurier University Brantford, YMCA, River & all major Amenities. Smooth Ceiling Finishes at Main Floor(where applicable),Cold Water line for Fridge,Ensuite Shower Upgraded to Tiled Shower Base,Upgraded Spindles, Rails, Stairs Main Hall, Dining Room and Great Room flooring Upgraded to Laminate (id:27910)
Homelife Maple Leaf Realty Ltd.
6332 Dunn Street
Niagara Falls, Ontario
Exquisite Family Home Is Situated In The Heart Of The Lively Niagara Region, Nestled Within The Charming Niagara Falls Neighborhoods Perfect For Investment Opportunity. This Home Features A Beautifully Illuminated Living Room With Pot Lights, Three Bedrooms On The Main Floor With Windows That Fill The Rooms With Natural Light, And A basement with three additional bedrooms and two full Washrooms. Conveniently Situated In Close Proximity To excellent schools, parks, and major highways, This Home Offers A Prime Location And Great Potential For A Profitable Investment! Hurry, It Wont Last! **** EXTRAS **** Fridge, Stove, All Electric Light Fixtures (id:27910)
Exp Realty
1 Old Greenfield Road
Brant, Ontario
Welcome to this charming three bedroom bungalow nestled in the serene neighborhood of Brant County. Situated on a 0.88 Acre lot and within minutes of the 403 and Downtown Brantford. This property offers a harmonious blend of comfort and convenience, making it an ideal choice for those seeking tranquility within reach of urban amenities. Boasting a beautifully remodeled bathroom with jacuzzi tub, and a recently refurbished kitchen, this residence is designed for relaxation and functionality. Just under 900 square feet, the interior exudes a warm, welcoming atmosphere that is instantly noticeable upon entry. Recent upgrades have significantly enhanced the living experience within this home. The well and septic systems have been upgraded to ensure efficiency and sustainability, affording you peace of mind. Surrounded by farm lands, this home benefits from its proximity to parks, schools, and shopping destinations, providing the perfect balance of suburban tranquility and convenience. **** EXTRAS **** Detached garage, parking for 8 cars, updated vinyl windows, remodeled bathroom with jacuzzi tub, refurbished kitchen, upgraded well and septic systems. (id:27910)
Royal LePage Burloak Real Estate Services
5 Sedwgick Road
French River, Ontario
A Secluded Heaven on French River. This waterfront property offers the perfect retreat for families looking to create lasting memories. Awaken to the gentle melody of the river & enjoy your morning coffee with a view second to none. Crafted in 2017, this Canadian Cottage House spans two floors of living space, complemented by a partially finished basement. Inside, the living room welcomes you with its impressive cathedral ceiling, seamlessly connected to the open-concept dining and kitchen areas on the main floor alongside a cozy bedroom. As you venture upstairs, you'll find two charming loft-style rooms, where you can wake up to breathtaking views of the French River waters right from the comfort of your bed. The oversized wrap-around deck provides ample space for outdoor living. The outdoor space also features a fireplace and BBQ area and an attached sauna.Our top favorite feature in this property has got to be breathtaking waterfront views, coupled by full privacy and the boathouse. (id:27910)
Royal LePage Signature Realty
8806 Go Home Lake Shr
Georgian Bay, Ontario
Located in Four Seasons Bay, this stunning 3-bedroom winterized cottage offers unparalleled privacy and breathtaking views. The meticulously renovated kitchen integrates with a spacious dining area with a propane stove enveloped in field stone, heated floors, vaulted ceilings and a walkout to the deck. The separate living room features a wood stove and sitting area. Three spacious bedrooms, 4-piece bath with heated floors and laundry closet adds to the convenience and luxury of this retreat. A newly built sleeping cabin provides additional private accommodation for guests. A set of stairs leads to the dock area and water's edge and you can transport your belongings to the cottage with the electric luggage railway system. Accessible by boat only, this property is just a 6-minute ride from the marina. Go Home Lake is renowned for its natural beauty, with over 50% of the shoreline preserved as Crown land, providing endless opportunities for boating, exploration, and outdoor adventures. **** EXTRAS **** Dishwasher, Dryer, Microwave, Refrigerator, Stove, Washer, Window Coverings, Luggage Rail System (id:27910)
Sotheby's International Realty Canada
4 Ingleside Road N
Brampton, Ontario
Immaculate Gem In The Heart Of Brampton's Most Desirable Area! Pride Of Ownership! This Sun Filled Home Boasts Countless Upgrades -3'1/4 ""Stained Maple Oak Hardwood Floor On Main Level & Upper Hall. Oak Staircase W/ Black Iron Pickets. Balcony On Front And Huge Deck On Back! Gas Fireplace. Practical Layout W/ Living & Dining Combined. Extra Wide, Chef Delight Kitchen Overlooking The Family Room W/ Gas Fireplace. Breakfast Area With W/O to The Backyard Deck. 4 Berms & 3 Full Washrooms on 2nd Level. Master Bedroom W/ 5 Pc Ensuite and Jacuzzi Tub. **** EXTRAS **** Walk-Out \"Legal Basement Apartment\" for Potential Income. Currently tenanted. Steps To Top Rated Schools, Credit River, Trails & El Dorado Park, Hwy 401 & 407 and All Other Amenities (id:27910)
Save Max Supreme Real Estate Inc.
356 The Kingsway
Toronto, Ontario
Located on one of the city's most prestigious and sought-after streets sits 356 The Kingsway - a luxurious, move-in ready home that is an entertainer's paradise. The open-concept main level is flooded with natural light from all angles through its oversized windows overlooking the backyard with mature trees and inground pool. The chef's kitchen is made for entertaining featuring quartz countertops, high end appliances and room for four to eat at the oversized island or take a seat in the large dining area. The family room features built-in cabinetry, a modern linear fireplace and walks out to a composite deck overlooking the pool. The primary suite features a six piece ensuite bath and walk-in closet. The cozy lower level features additional living space, a full bathroom, tons of storage and rough-in kitchen plus wiring for theatre room. Fourth bedroom is currently a rec space but can be easily converted back to a bedroom to create a basement suite. **** EXTRAS **** With multiple walk-outs from the home to the backyard, this is the perfect home for summertime entertaining.security system, smart thermostat, hardwood floors throughout, shutters and custom window coverings throughout (id:27910)
RE/MAX Professionals Inc.
1374 Menefy Place
Milton, Ontario
Beautiful all brick corner home with 4 Exec. Bdrm + Media Rm (Can be 5th bdrm), Custom pergola garden deck with fenced yard & Cantina, 9ft ceilings, Gourmet kitchen with breakfast bar, Hrdwd. Hallway & Stairs, Iron Pickets, Modified flr. Plan with 3 pc bath + 2pc powder rm on main floor, Gas fireplace in family room, Spacious master bdrm-5pc ensuite & Huge walk -in closet. Exquisite double door front entry, Vinyl fence with black accent pickets, Loads of natural light. **** EXTRAS **** Window blinds & Decorative coverings, Front load washer & Dryer, S/s Appl. Incl. Quality gas stove, B/I dishwasher & D.door fridge., Range Hood, All Elf., Basement : high ceilings, Above grade enlarged windows, R/I 3pc bath, Cold cellar. (id:27910)
Homelife/miracle Realty Ltd
1041 Greenwood Drive
Burlington, Ontario
Custom home to be built! Here's your chance to bring to life the home you've always dreamed about! The spectacular 39' x 146' pie-shaped lot backs onto a forested greenspace and offers incredible privacy. A home is more than just a place to live. Its a sanctuary, a retreat, and a reflection of who you are. Imagine living in a home that was meticulously crafted and built specifically for you. Pine Glen Homes, a distinguished award-winning builder with a proven track record of over 400 successful projects, is committed to bringing your vision to life. They'll invest the time to understand your needs and preferences, working closely with you to ensure your new home aligns perfectly with your specifications. With customizable floor plans, your home with authentically reflect your lifestyle, character, and aspirations. Enjoy peace of mind with the inclusion of a Tarion Warranty. Nestled on the tranquil end of Greenwood Crescent and with no through traffic, this location offers serenity. **** EXTRAS **** Square footage can vary as house is not yet built - size can be made to fit in accordance with the zoning. Completely custom, Buyer has time to modify everything. Close to schools, golf, hospital, shopping, highways and the lake. (id:27910)
Royal LePage Real Estate Services Ltd.
5 Isabella Street
Brampton, Ontario
Excellent LOCATION!!! Premium Extra Wide & Extra Deep LOT. Attention Builders, Contractors, Renovators!!! Building Permit in hand for a custom build home of approx. 3202 Sq. Ft. (Building Permit available on request. Main Floor BR/Study room with full washroom in plan. Start building right away. Full Drawings shared only on submission of successful offer. Currently tenanted. They will Vacate the property as per closing date. **** EXTRAS **** House Is Being Sold AS IS. Seller Makes No Representations Or Warranties Of Any Kind Whatsoever. Buyer and/or Buyer's Agent To Verify Measurements & Taxes & Do Their Own Due Diligence Regarding (id:27910)
Ipro Realty Ltd
Bsmt - 55 Fairbank Avenue E
Toronto, Ontario
Friendly neighbourhood in a quiet area with walking distance to TTC and shopping, newly renovated with separate entrance and laundry area, tenant pays 35% utilities **** EXTRAS **** fridge, stove, washer, dryer, light fixtures,central air (id:27910)
Homelife/bayview Realty Inc.
11 Nova Scotia Road
Brampton, Ontario
Ravine Lot: Stone & Stucco Front:Approx. 4500 Sq. Ft: 4 Bedroom Detached Home :Double Garage:Double Door Main Entry: 2 M/Bedroom:3 Full Washroom On 2nd Floor: 2 Staircase leading to upstairs: Den On Main Floor: Hardwood Floor: Pot Lights:Custom Built Kitchen With B/I All Appliances,Granite Counter top,Centre Island,Pantry & Over Looks To Ravine:Solid Oak Staircase With Metal Pickets:Main Floor Laundry:Garage D/Opener:Custom Built Deck: Brick & Stone Interlocking Front,Siding & B/Yard: Close To Hwy 407, 401 : (id:27910)
RE/MAX Champions Realty Inc.
Main Fl - 55 Fairbank Avenue E
Toronto, Ontario
Quiet and friendly neighbourhood with easy access to transportation and shopping, newly renovated, individual laundry room , main floor only, tenant pays 65% utilities **** EXTRAS **** fridge, stove, washer, dryer, light fixtures, central air, window coverings (id:27910)
Homelife/bayview Realty Inc.
1 Arthur Griffith Drive
Toronto, Ontario
Huge premium corner lot, this large and spacious 5-level backsplit offers 4 separate entrances, flooding the interior with an abundance of natural light. Recently renovated, this property features a new 3-bedroom setup with 1 full bathroom in the basement, A newly insulated coin laundry room. There is great potential for rental income. The fantastic location is within walking distance to schools, parks, and public transit. Additionally, it is conveniently close to the highway, Humber River Hospital, Downsview Park, and York University. This is a must-see property that will not last long. (id:27910)
Homelife New World Realty Inc.
39 Red Oak Drive
Barrie, Ontario
Spacious And Well Laid Out Bungalow In Desirable Area. Generous Sized Bedrooms With Amazing Large Open Concept Living And Dining Room. Double Car Garage With Well Loved Back Yard. Just Move In And Enjoy. Two Bedrooms On Main Floor With And Additional Two Bedrooms On Lower Level. Plenty of Living Space And Space To Entertain. Close To The Schools, Transit, Shopping, Dining, Highways, Parks, Amenities And Much More **** EXTRAS **** Fridge, Stove, Dishwasher, Laundry, All Appliances Included. Picture Are Virtually Staged (id:27910)
Berkshire Hathaway Homeservices Toronto Realty
5741 Lakeshore Road
Whitchurch-Stouffville, Ontario
Location, Location! Detached House On A Nice Building Lot, Overlooking Musselman Lake With Waterfront Access. Mostly Land Value. Close To Downtown Stouffville, Major Highways. Great Opportunity To Renovate It Or Rebuild. (id:27910)
Homelife New World Realty Inc.


