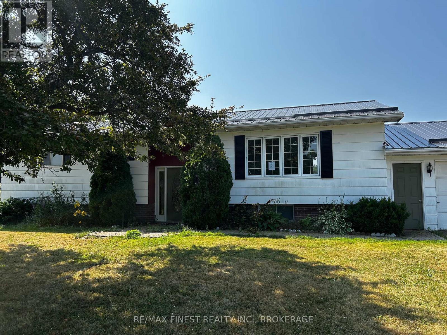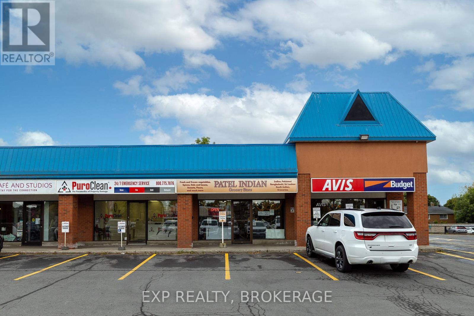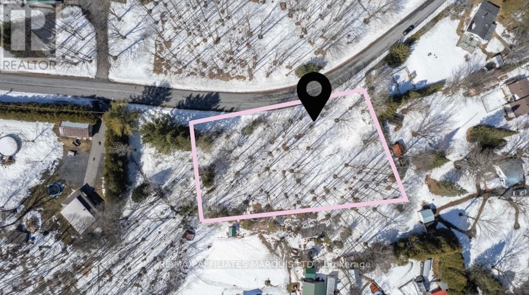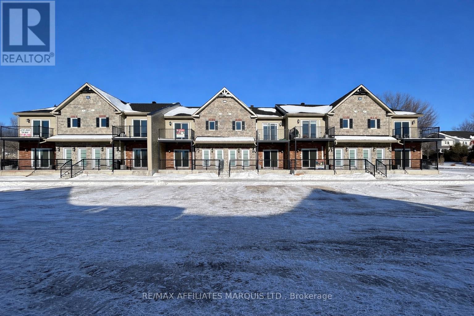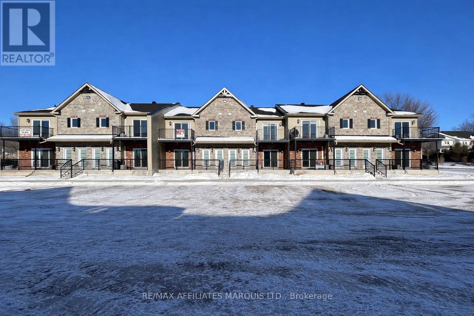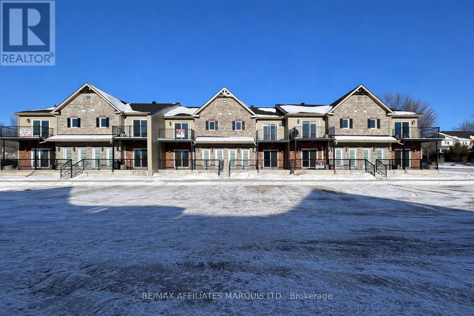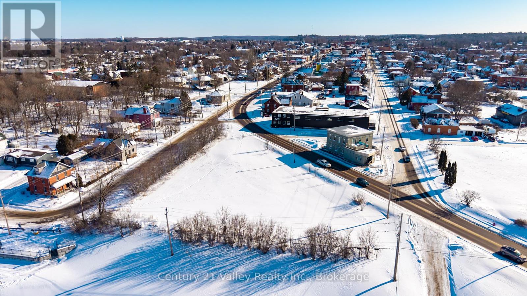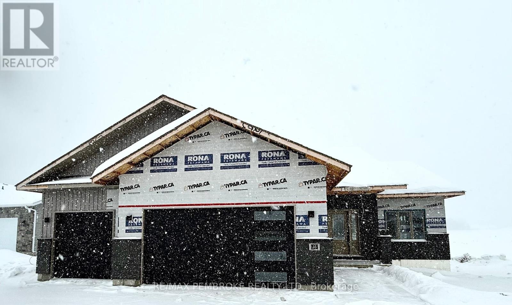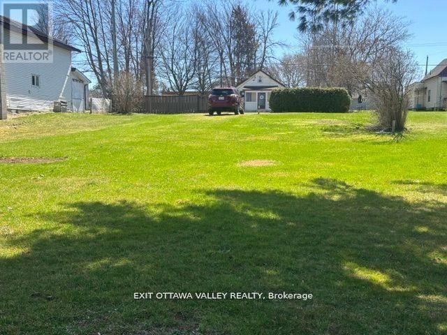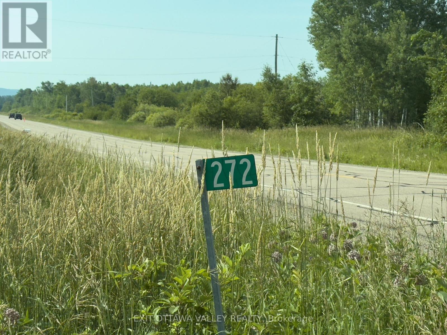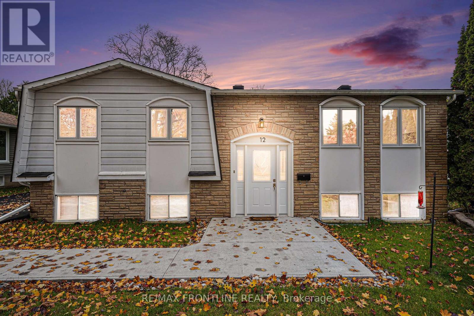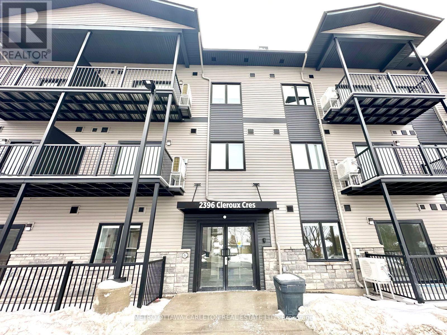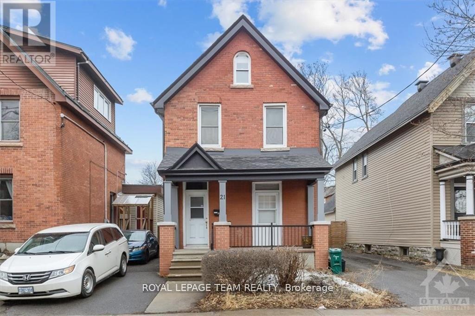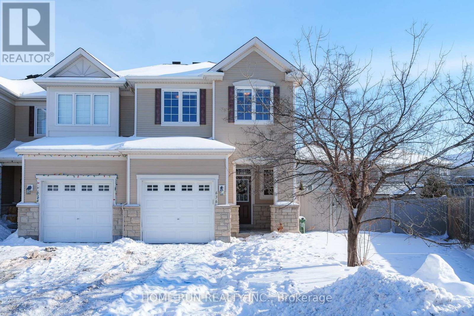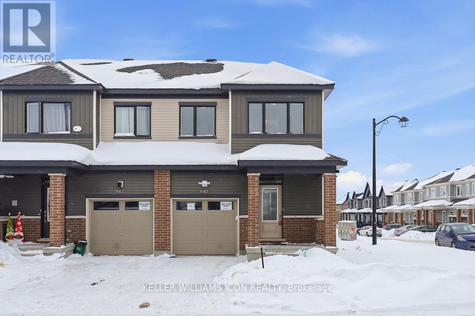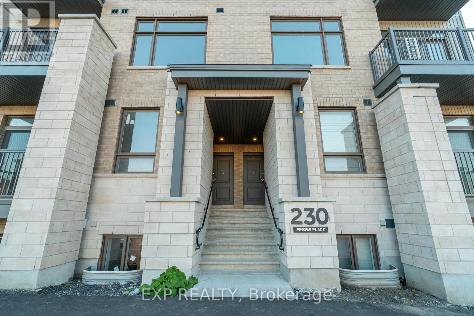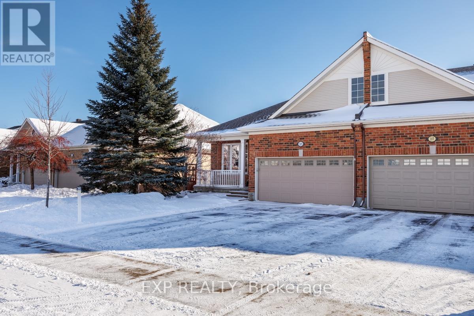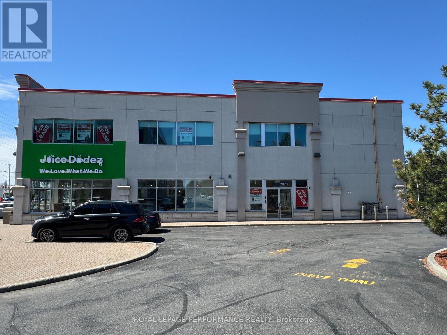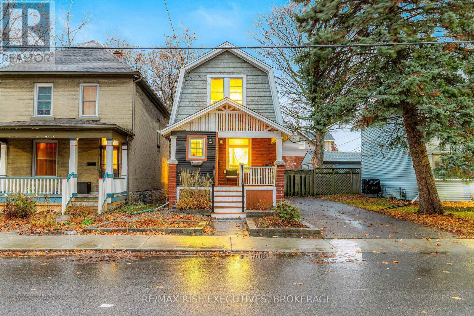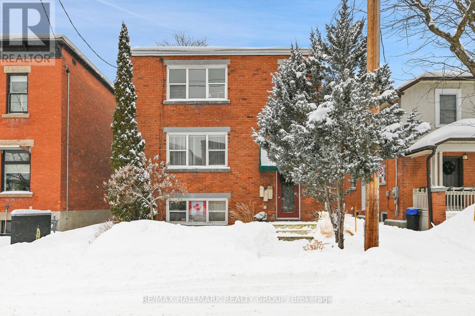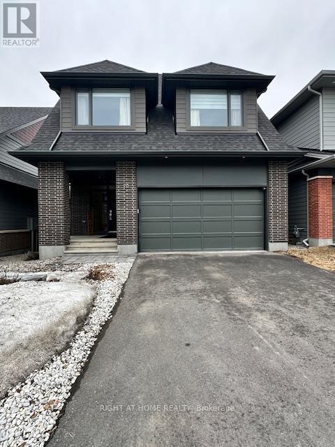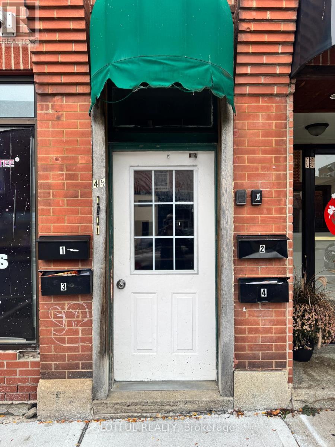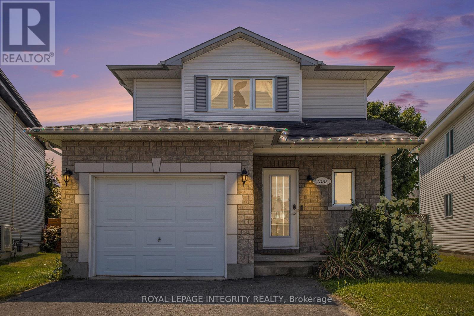220 Eden Grove Road
Lansdowne Village, Ontario
3 BED 1 BATH, 1117 SQ FT BUNGALOW MINUTES FROM LANDSDOWNE VILLAGE.PROPERTY FEATURING 2 CAR ATTACHED GARAGE, FUNCTIONAL FLOOR PLANALL SITUATED ON A 1 ACRE LOT. PROPERTY BEING SOLD AS IS, WHERE IS. (id:28469)
RE/MAX Finest Realty Inc.
1412 Princess Street
Kingston, Ontario
Exceptional Business Opportunity in Kingston! Discover the chance to own a well-established business located on highly visible Princess Street. This turnkey operation offers a smooth transition with loyal clientele, experienced employees willing to remain, and all equipment fully owned-no servicing contracts or leases to assume. The sale includes over $70,500 in equipment value, featuring upright freezers and coolers, a spacious walk-in cooler, shelving, cash registers, counters, and more. With a client list included, this business is ready for immediate operation and continued success under new ownership. Whether you're an entrepreneur looking for a profitable venture or an investor seeking a solid opportunity, this asset sale provides the perfect blend of stability and potential. Closing and transfer can be arranged quickly, ensuring you can start generating returns right away. Prime location with excellent exposure and steady customer traffic - don't miss this opportunity. (id:28469)
Exp Realty
Lot Sandy Hill Drive
South Glengarry, Ontario
Build your dream home on this stunning lot nestled in a sophisticated, family-oriented neighbourhood.Surrounded by beautiful mature trees, this prime piece of land offers the perfect blend of privacy andcommunity living. Located just outside Alexandria, with a short commute to both Ottawa and Montreal, andnot far from Cornwall, youll enjoy the best of small-town charm with big-city conveniences close by.Customize every detail of your home to suit your lifestyle, from layout to finishes, creating a space thatstruly yours. Dont miss this opportunity to invest in your future and build the home you've always wanted. Call now to start building by spring! 24 hr irrevocable on all offers. (id:28469)
RE/MAX Affiliates Marquis Ltd.
209 - 229 Water Street E
Cornwall, Ontario
Immediate occupancy available -- and construction is now complete! Welcome to Promenade Miller, one of Cornwall's newest and most affordable condominium developments. Located in the heart of downtown Cornwall, this low-rise building offers unmatched convenience, just steps from Lamoureux Park, the Civic Complex, municipal pool, curling centre, recreational trails, the waterfront, Marina 200, shopping, restaurants, and essential services. This thoughtfully designed 2-bedroom, 1-bathroom unit comes with all the modern amenities you could ask for, including in-suite laundry, dedicated parking, and ample storage space. Built with quality, soundproof construction, Promenade Miller offers a quiet, comfortable urban lifestyle. Whether you're downsizing, investing, or buying your first home, this development blends affordability, style, and location. This is a main floor inside unit. Click the Multi-media link to explore a video showcasing all the lifestyle perks of downtown Cornwall. (id:28469)
RE/MAX Affiliates Marquis Ltd.
205 - 229 Water Street E
Cornwall, Ontario
Immediate occupancy available -- and construction is now complete! Welcome to Promenade Miller, one of Cornwall's newest and most affordable condominium developments. Located in the heart of downtown Cornwall, this low-rise building offers unmatched convenience, just steps from Lamoureux Park, the Civic Complex, municipal pool, curling centre, recreational trails, the waterfront, Marina 200, shopping, restaurants, and essential services. This thoughtfully designed 2-bedroom, 1-bathroom unit comes with all the modern amenities you could ask for, including in-suite laundry, dedicated parking, and ample storage space. Built with quality, soundproof construction, Promenade Miller offers a quiet, comfortable urban lifestyle. Whether you're downsizing, investing, or buying your first home, this development blends affordability, style, and location. This is a main floor inside unit. Click the Multi-media link to explore a video showcasing all the lifestyle perks of downtown Cornwall. (id:28469)
RE/MAX Affiliates Marquis Ltd.
206 - 229 Water Street E
Cornwall, Ontario
Immediate occupancy available -- and construction is now complete! Welcome to Promenade Miller, one of Cornwall's newest and most affordable condominium developments. Located in the heart of downtown Cornwall, this low-rise building offers unmatched convenience, just steps from Lamoureux Park, the Civic Complex, municipal pool, curling centre, recreational trails, the waterfront, Marina 200, shopping, restaurants, and essential services. This thoughtfully designed upstairs 2-bedroom, 1-bathroom unit comes with all the modern amenities you could ask for, including in-suite laundry, dedicated parking, and ample storage space. Built with quality, soundproof construction, Promenade Miller offers a quiet, comfortable urban lifestyle. Whether you're downsizing, investing, or buying your first home, this development blends affordability, style, and location. Click the Multi-media link to explore a video showcasing all the lifestyle perks of downtown Cornwall. (id:28469)
RE/MAX Affiliates Marquis Ltd.
20 Bridge Street
Renfrew, Ontario
Prime Commercial Lot in the Heart of Renfrew High Visibility & Endless Potential. This is a rare opportunity to secure a highly visible commercial lot just shy of one acre, right in the heart of the charming and historic town of Renfrew. With over 300 feet of frontage on Bridge Street, one of the busiest and most important roads in the area, this property boasts unbeatable exposure. Bridge Street is a major connector along Highway 60, the main corridor between Ottawa/Highway 417 and Huntsville, bringing a steady flow of both local and through traffic right past your door step. The lots strategic location offers more than just traffic its surrounded by some of Renfrew's most iconic landmarks. The Bonnechere River runs directly behind the property, offering scenic charm and potential for tourism-driven ventures. Just steps away are the beloved Renfrew Swinging Bridge and Renfrew Museum, adding to the historic and cultural significance of this area. Moreover, Bridge Street leads directly to the towns only bridge crossing the river connecting to the hospital and healthcare services hub making this a vital artery for daily movement and community activity. Zoned for commercial use, this property presents a diverse range of development opportunities. From retail and professional services to hospitality or mixed-use concepts, the possibilities are worth exploring with the local building officials. Renfrew is a vibrant, growing community offering a small-town lifestyle with big-city amenities. It serves as a central hub to numerous rural and recreational communities including Calabogie, Griffith, Eganville, Cobden, Douglas, and nearby Quebec towns such as Shawville, Campbells Bay, and Portage-du-Fort. Do not miss this chance to establish your business or invest in a property with serious potential. Book your viewing today and come experience Renfrew's good nature where opportunity meets charm. 48 Hours Irrevocable on all offers please. Seller will consider leasing the lot (id:28469)
Century 21 Valley Realty Inc.
26 Jade Avenue
Petawawa, Ontario
Welcome to 26 Jade Avenue in Radtke Estates subdivision of Petawawa. This beautifully crafted 3-bedroom, 2-bathroom bungalow embodies modern, comfortable living.Step into a bright, open-concept living space featuring vaulted ceilings that enhance the airy feel of the living room, dining area, and kitchen. Patio doors lead to a covered patio, ideal for enjoying morning coffee amidst serene treeline views.The kitchen has sleek white cabinets, durable quartz countertops, a stylish backsplash, and luxury vinyl plank flooring that ensures easy maintenance. A convenient main-floor laundry room adds to the home's practicality.Retreat to the primary bedroom, complete with a spacious walk-in closet and a luxurious 3-piece ensuite. Two additional bedrooms and a four-piece bathroom down the hallway, offering ample space for family or guests.The unfinished lower level offers excellent potential for expansion-perfect for a family room, extra bedrooms, or a home office.Additional features include central air conditioning, eavestroughs, a paved driveway, concrete walkway leading to the front entrance, a spacious triple-car garage, sodded front and back yards, and a full Tarion warranty, ensuring your peace of mind.Experience the perfect blend of inviting warmth and functionality in Petawawa's newest community. Schedule your private viewing today-this home is ready to welcome you! (id:28469)
RE/MAX Pembroke Realty Ltd.
1105 Bronx Street
Pembroke, Ontario
Great building lot in the City of Pembroke! Conveniently located close to shopping and amenities. Fully serviced and zoned R2, offering excellent potential for a duplex or secondary unit. The lots natural grade is ideal for a walk-out lower level, perfect for maximizing living space and rental income. Don't miss this one. (id:28469)
Exit Ottawa Valley Realty
272 Round Lake Road
Killaloe, Ontario
Welcome to 191 acres of countryside in the heart of Renfrew County, just minutes from the vibrant village of Killaloe. This expansive and scenic property offers a rare opportunity to own a diverse landscape of rolling terrain, blending open pasture, mature woodlands, and natural wetlands (approximately 10-25% coverage). Whether you are seeking a recreational retreat, private homestead, or a long-term investment in land, this property offers endless potential.The rolling topography provides stunning views in every direction and creates natural privacy and seclusion. Ideal for nature lovers, hunters, or those seeking to live off the land, the mix of open fields and treed areas offers space for pasturing animals, establishing gardens, or building your dream home tucked away in the trees. The presence of wetlands supports a rich ecosystem with abundant wildlife including deer, wild turkeys, and waterfowl.Located on the outskirts of Killaloe, this property provides the best of both worlds peaceful rural living with easy access to amenities including shops, restaurants, schools, and lakes. The area is known for its natural beauty, outdoor recreation, and strong sense of community.Zoned Rural, with potential for various uses including hobby farming, forestry, and residential development (buyer to verify with township). Hydro is nearby. Road access is available, and portions of the land are accessible by trail. Whether you're looking to build, explore, farm, or simply escape the city, this property delivers the space, beauty, and versatility to make it your own.Don't miss your chance to own a piece of Eastern Ontarios natural heritage. Hydro is on the property up to old homestead residence.Book your walk of the land today and experience the potential this beautiful acreage has to offer! Do not enter the building it is unsafe , caution tape is up do not cross. Must be in attendance with a realtor and have booked time to view property. Seller willing to do a VTB (id:28469)
Exit Ottawa Valley Realty
12 Morgan Avenue
Perth, Ontario
Nestled in a friendly, walkable subdivision just outside of town, this three-bedroom bungalow offers the perfect blend of comfort, convenience, and community. Families will love being close to parks, schools, and local amenities while still enjoying a quiet, established neighbourhood feel. Inside, the home features a bright layout centered around an impressive new kitchen with newer appliances and quartz countertops, the true heart of the home. It is a short walk to your large deck, Perfect for entertaining. Other updates include refreshed vinyl flooring, new lighting, improved insulation, exterior foundation waterproofing, and a newly paved laneway. The lower level offers excellent potential (equity) to be finished, providing valuable additional living space for a family room, home office, gym, or guest area. The landscaping has also been thoughtfully improved, adding to the home's welcoming curb appeal. If you've been searching for an affordable, move-in-ready home in a great area where kids can bike, play, and grow up with good neighbours - this is the one to see. (id:28469)
RE/MAX Frontline Realty
209 - 2396 Cleroux Crescent
Ottawa, Ontario
FREE FEBRUARY RENT! Ottawa, Blackburn Hamlet, minutes from Orleans. BRAND NEW "NON SMOKING" PROPERTY IDEAL FOR THE ADULT LIFESTYLE COMMUNITY. Available Immediately with a flexible start date! This Modern CORNER suite Apartment for rent, on the second level, features 593sq ft, 1 bedroom + 1 full bathroom. Open concept living/dining rooms w/luxury vinyl plank flooring throughout. This suite boasts plenty of natural light with a patio door to a PRIVATE COVERED balcony. Kitchen w/ample cupboards, quartz counter tops including stainless steel refrigerator, stove, dishwasher and over the range microwave. In suite laundry with stacked, full size washer and dryer (white). Bedroom of good size w/wall to wall closet. Spacious 4pce bathroom with bath/shower combo. Wall A/C (High efficiency Energy Star Heat Pump for heating and air conditioning). Window blinds included! Building amenities include an Elevator, Exercise Room, Parcel Room for At-Home-Delivery services, Bike room and Secure building access with 1 Valet/security cameras. High Speed Internet. Underground parking w/storage room as well as Designated Electric Vehicle (EV) underground parking w/storage available at an extra cost (limited availability-enquire within). Walking distance to trails, bike paths, parks, shopping, banks, grocery and Transit. Additional fees apply for water, high speed internet, hot water tank rental and hydro. **Some photos have been virtually staged** (id:28469)
Metro Ottawa-Carleton Real Estate Ltd.
21 Arlington Avenue
Ottawa, Ontario
Welcome to vibrant, urban living in the heart of Centretown! Within walking distance to numerous restaurants, shops and cafes and conveniently situated close to Bank St, the Glebe, Little Italy, Chinatown, Parliament Hill, many parks, LRT & the Rideau canal. This charming upper unit (second and third floor) 1 bedroom + loft apartment with 2 full baths is sure to impress. Open concept living, hardwood floors, large primary and in-unit laundry, all within a well-maintained duplex. Perfect for those seeking sophisticated urban living, steps to all downtown Ottawa has to offer. (id:28469)
Royal LePage Team Realty
636 Pamplona Private
Ottawa, Ontario
Elegant upgraded end-unit townhome nestled at the absolute end of a quiet, child-friendly street in the heart of prestigious Stonebridge! This prime location offers unparalleled privacy with no through traffic, creating a peaceful sanctuary and a safe environment for children to play freely. Upon entering, the functional foyer greets you with a rare, spacious walk-in closet-perfect for organized family storage. The bright, open-concept main floor features 9-foot ceilings that enhance the natural light and airy feel of the home. Modern Luxury Vinyl Plank (LVP) flooring flows seamlessly across both the main and second levels, offering a stylish, carpet-free, and high-durability finish for active lifestyles.The gourmet kitchen is equipped with stainless steel appliances, leading directly to a massive, fully fenced backyard. As one of the largest lots for an end unit, this sprawling outdoor space is a private oasis perfect for gardening, hosting large summer gatherings, or safe outdoor play.The second level continues to impress with a grand primary suite behind elegant French doors, boasting two walk-in closets and a spa-like ensuite featuring a jacuzzi tub and oversized shower. Two additional generously sized bedrooms and a convenient laundry room complete the upper floor. The professionally finished lower level provides a versatile recreation room bathed in sunlight, anchored by a cozy gas fireplace, with a rough-in for a future bathroom. Within walking distance to the Minto Recreation Complex, top-rated schools, and lush parks, this home combines executive style with the ultimate neighborhood location. A true gem that must be seen to be appreciated! (id:28469)
Home Run Realty Inc.
840 Andesite Terrace
Ottawa, Ontario
Welcome to this rare end-unit freehold townhome (built in 2025) in Half Moon Bay, Barrhaven. The main level features an open-concept living and dining area with a bright kitchen, a flush breakfast bar, and a convenient powder room, ideal for both everyday living and entertaining. With a southwest-facing backyard, sunlight fills the living room all afternoon, perfect for slow mornings and golden-hour evenings! Upstairs, you'll find three generously sized bedrooms, including a primary suite with a walk-in closet and ensuite, plus a full main bath. The finished basement with two lookout windows adds valuable flex space, perfect for a family room, home office, or gym. Enjoy the benefits of an attached garage with inside entry, and the added light and curb appeal that only an end unit can offer. Situated in a family-friendly community close to parks, schools, shopping, and transit, this home is an excellent opportunity for first-time buyers, growing families, or investors alike. (id:28469)
Keller Williams Icon Realty
K - 230 Pingwi Place
Ottawa, Ontario
Welcome to this brand-new stacked upper-unit condo, a stunning home that blends modern design with everyday convenience. Offering a bright and spacious open-concept floor plan, this residence is perfect for those seeking both style and functionality in a thriving community. On the main level, oversized patio doors flood the living space with natural light and open onto your private walk-out balcony - an ideal spot for morning coffee or evening relaxation. The open main floor layout is designed for effortless living and entertaining, featuring beautiful LVT flooring, a generous living room, a formal dining area, and a sleek kitchen complete with a central island, granite countertops, and stainless steel appliances. A convenient powder room is tucked nearby, along with a bonus nook thats perfectly suited for a tech station or mini home office. Upstairs, two generously sized bedrooms provide comfort and privacy, each highlighted by oversized windows. The primary suite includes its own 3-piece ensuite bathroom and a spacious walk-in closet, while the second bedroom has easy access to an additional full bathroom. With 2.5 bathrooms in total, included appliances, and high-quality finishes throughout, this condo is truly move-in ready. Beyond the home itself, the location is amazing - you are only steps or minutes from everyday amenities shops, cafés, grocery stores, and restaurants, including a Farm Boy coming soon. Parks, schools, and recreation options are right at your doorstep, making this a community thats both family-friendly and convenient. Commuters will appreciate nearby transit, including the new LRT extension currently under development, as well as easy access to major routes connecting you across the city. If you are searching for a stylish, low-maintenance home with modern finishes, smart design, and unbeatable convenience, this brand-new upper-unit condo is a must-see. (id:28469)
Exp Realty
215 Cairnsmore Circle
Ottawa, Ontario
Live the ideal Adult-Lifestyle in this wonderful end-unit all-brick Bungalow in the Stonebridge Golf Community. No association fees in this wonderful town bungalow. Enjoy a extra bright open concept main level that comes with being an end unit. Take-in the expansive luxurious eat-in kitchen with tons of cupboards and elegant granite counters. The main floor primary bedroom enjoys a full en-suite complete with soaker tub and walk-in shower and a walk-in closet. A second bedroom/office and full bath plus main floor laundry and mud room complete the main level. Step downstairs to find a bright family room with gas fireplace, and tons of extra space to finish a third bedroom, third bathroom ( already roughed in) and much more if needed. Double garage with inside entry and double driveway makes for the perfect golfers retirement dream! Monarch Master's floorplan with 1338 square feet on the main level. Private backyard and patio and covered front porch to enjoy the outdoors from! 24 irrevocable. (id:28469)
Exp Realty
200 - 4471 Innes Road
Ottawa, Ontario
Prime Orleans Location - Versatile Office Space for Lease!! Exceptional opportunity to lease a bright and spacious office suite (approx. 5,261 sq. ft.) located at 4471 Innes Road, directly adjacent to a professional building in the heart of Orleans. This well-appointed space features abundant natural light, a private elevator, and can be demised into two separate units to suit your operational needs. The property is part of a well-managed complex offering high-quality premises at competitive rates, with ample free on-site parking. Ideal for a wide range of professional and service-oriented uses, including medical, legal, accounting, insurance, government, or fine dining establishments. A great opportunity to join a thriving professional community in one of Orleans most desirable commercial corridors. Additional Rent: Estimated at $13.50/sf/year. (id:28469)
Royal LePage Performance Realty
31 Gertie Street
Ottawa, Ontario
Discover this spawling bungalow on a pool-sized lot in the heart of Richmond's sought-after Kings Grant community. Offering nearly 1,920 sq. ft. on the main level, this oversized home features soaring 14 ceilings, a formal dining room, and a vaulted great room wired for sound with a cozy gas fireplace and custom California shutters.The chefs kitchen is a true showpiece with granite counters, a spacious eat-in area, and a full butlers pantryperfect for entertaining. Convenient office/third bedroom at the front entrance. The luxurious primary suite boasts a 5-piece ensuite and walk-in closet, while the professionally finished lower level adds 955 sq. ft. with a bright recreation room, two additional bedrooms, a third full bath, and tons of storage space.Thoughtful extras include central vac, alarm system, sound wiring, irrigation system, and humidifier. Enjoy the privacy of a no-direct-rear-neighbour lot, steps to local parks and the Richmond Fairgrounds, with easy access to Kanata and Ottawa. Nearly 3000 square feet of luxurious living space! Roof 2022. Whether you're downsizing, wanting to live on one level, want to invite the in-laws, or have space for care-givers, this could be the opportune place for you to enjoy the village lifestyle just minutes from Ottawa yet amenities close at hand. 36-hour irrevocable on offers. (id:28469)
Exp Realty
570 Frontenac Street
Kingston, Ontario
Welcome home to 570 Frontenac Street, downtown Kingston. This house could accommodate either an investor student parent or a family wanting to live close to downtown and the Memorial park. Currently used as a student study home also generating income and lovingly maintained by the owners and respected by the tenants. Four bedrooms, two bathrooms and laundry can accommodate future/current use as a healthy and safe place for students to study or accommodate a family to enjoy together. Large master bedroom with east facing views, large secondary bedroom with a lovely northwest facing walkout deck. Cute study or 3rd bedroom on the 2nd floor with recently updated main bathroom. Large main living room and large eat in kitchen with French doors to back relaxing deck. Lower level Currently a 4th bedroom but could be a cool rec room/guest room. Rear yard is fully fenced for privacy with an updated storage shed or studio area. Come check out 570 Frontenac Street today, you will fall in love. (id:28469)
Keller Williams Inspire Realty
55 Ivy Crescent
Ottawa, Ontario
Exceptional Investment Opportunity - Purpose-Built Triplex + Studio in Prestigious New Edinburgh/Lindenlea Rarely offered, this meticulously maintained all-brick purpose-built triplex plus separate studio/workshop (could be a great GYM) is part of a double detached garage offering room for expansion. Extremely low vacancy rate and a real money maker for the right investor. Truly turnkey property offering strong income, quality upgrades, and flexible owner-occupancy options. Property Overview - Unit 1 (Lower Level): 1 bedroom, leased at $1,850/month + hydro. Hardwood floors, spacious kitchen, and fully renovated modern bathroom (2025).Unit 2 (Main Floor - Vacant): 2 bedrooms, market rent $2,500/month. Refinished hardwood floors, renovated bathroom, large eat-in kitchen, oversized deck, and garden access. Unit 3 (Second Floor): 2 bedrooms + den and an Solarium, rented at $2,500/month + hydro. Hardwood throughout, renovated kitchen and bath, private laundry. Studio/Workshop (Vacant): Insulated with separate electrical panel, market rent $500/month. Ideal for studio, office, or GYM or simply added income. Detached Garage with expansion potential. Additional Features Enclosed rear staircase, shared laundry (Units 1 & 2), gas-fired hot water heating, window A/C unit in basement apartment Multi-car driveway (tandem)plus garage parking, professionally painted throughout, and excellent long-term tenants in Units 1 & 3.Recent Upgrades - Foundation waterproofing, new flooring, owned hot water tanks, roof replacement, restructured rear stairs and deck, upgraded appliances, new faucets, dishwashers added, renovated bathrooms, and refinished hardwood floors. Location Steps to Global Affairs, Beechwood Village, leisure pathways along the Ottawa & Rideau rivers, walking distance to the Byward Market and Governor General's Residence. A truly special property offering flexibility, character, and premium rental income. Full financials available on agent website. 5.4% Cap. NOI $70,256 (id:28469)
RE/MAX Hallmark Realty Group
26 Stanhope Court
Ottawa, Ontario
Rent now this Uniform Home! Backing to GOLF COURSE w/No Rear Neighbours! This model Offers over 3200 Sq Ft(including the lower level) welcomes you with a big porch and great size Foyer. Big Mudroom with two huge closets. Open Concept Living & Dining RM w/Elegant Gas FP & Large Windows for Plenty of Natural Light! Kitchen features SS Appliances & Chimney Hood Fan, Herringbone Tiled Backsplash, Quartz Counters & Large Island w/Breakfast Bar and a walk in pantry. Upgraded Hardwood Stairs leads to 2nd Lvl featuring Spacious Primary Bedrm w/W.I.C. & 5pc Ensuite ,Glass Door Shower & Soaker Tub. Two other bedrooms size will surprise you. Open Loft perfect for the Home office or kids entertainment area. Laundry on the 2nd level makes life easier. Basement has one bedroom and great size rec rm. 3 piece full bathroom for your convenience. Fully interlocked Backyard w/600 Sq.ft Patio - Perfect for summer time! Close to Shopping, Stonebridge Golf Course, Parks, Walking Trails & Minto Rec Centre! Don't Miss it! (id:28469)
Right At Home Realty
4 - 4 1/2 Russell Street E
Smiths Falls, Ontario
Bright and fully renovated 2-bedroom, 1-bathroom apartment located in the heart of historic Smiths Falls. This unit features large windows allowing for plenty of natural light, a spacious open-concept living area, and a modern kitchen with updated appliances. Beautifully finished bathroom and ample storage throughout. Walking distance to shops, restaurants, parks, transit, and the Rideau Canal. Hydro extra, come see it today! (id:28469)
Lotful Realty
1100 Trillium Place
Clarence-Rockland, Ontario
Welcome to this 4-bedroom family home located at the end of a quiet cul-de-sac in Rockland. The main floor features a spacious entryway, convenient powder room, and a tastefully updated kitchen. Enjoy the large, private backyard complete with an extended deck, above-ground pool, and utility shed with bay door - perfect for entertaining or relaxing with family. Upstairs offers three comfortable bedrooms and a full bathroom, while the fully finished basement includes a rec room, fourth bedroom, full bath, and ample storage space. Located within walking distance to Simon Park and Dion Park, and just minutes from the Rockland Golf Club, YMCA-YWCA, and scenic Ottawa River. Everyday conveniences are close by with Rockland Plaza just a 5-minute drive, featuring Walmart, Canadian Tire, Food Basics, Independent, and more. Nearby schools include Rockland Public School, ÉÉC Saint-Patrick, Rockland District High School, and ÉSC LEscale. Updates: Fence (2022), Furnace, A/C, and HWT Jan 2025, primary bedroom window replaced 2025. Book your showing today! (id:28469)
Royal LePage Integrity Realty

