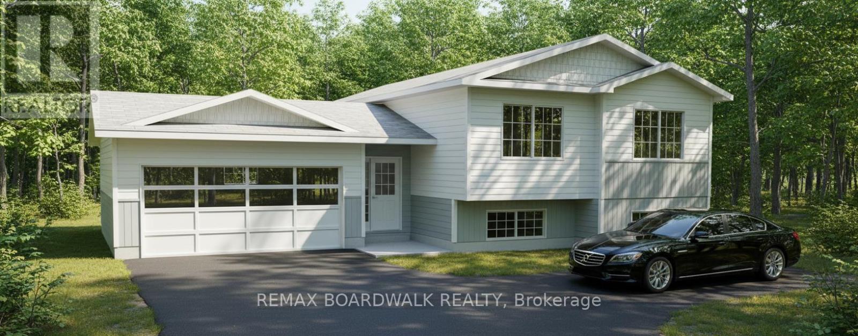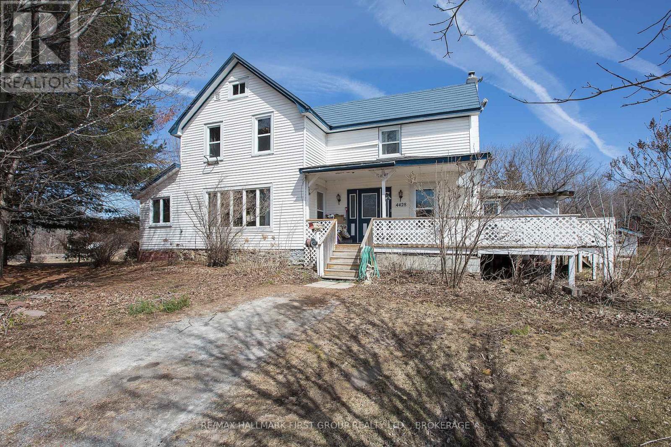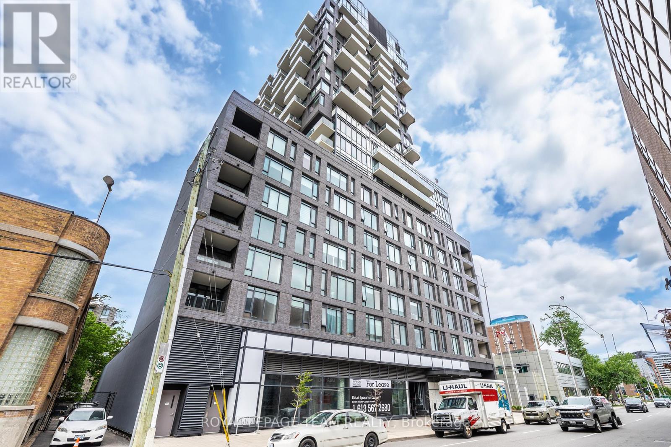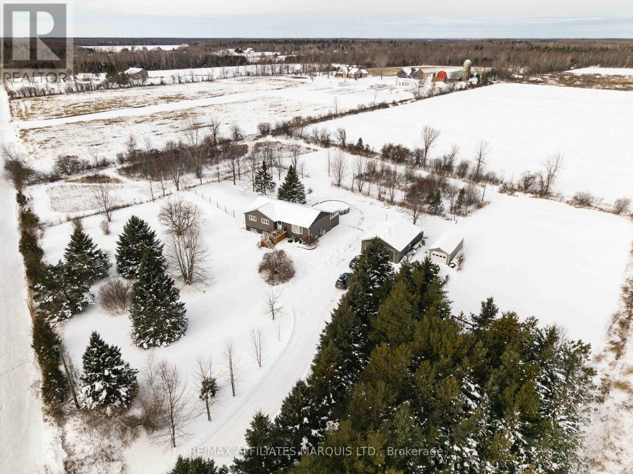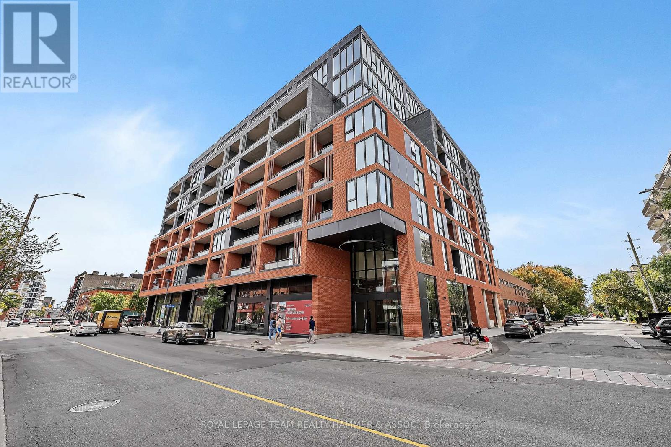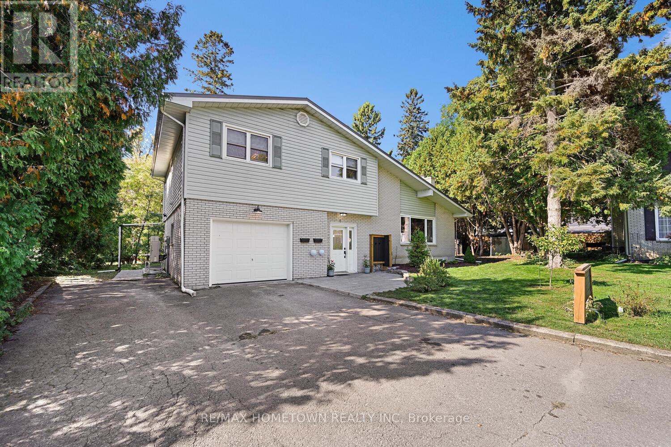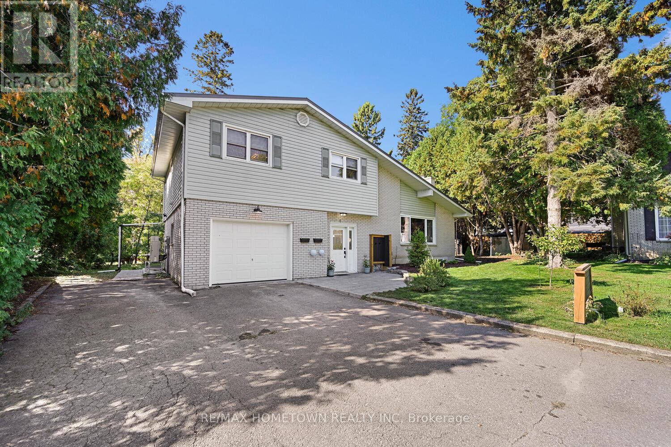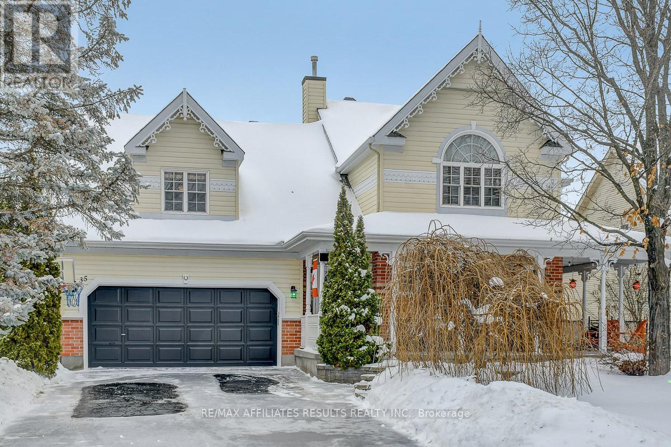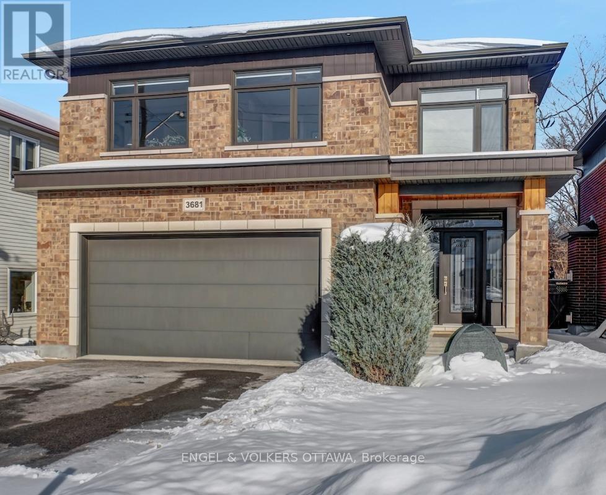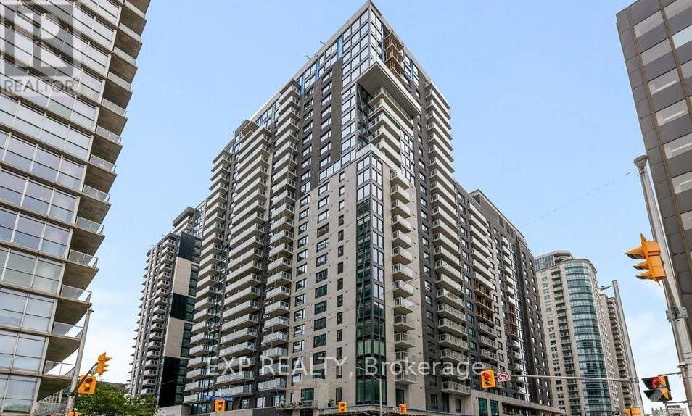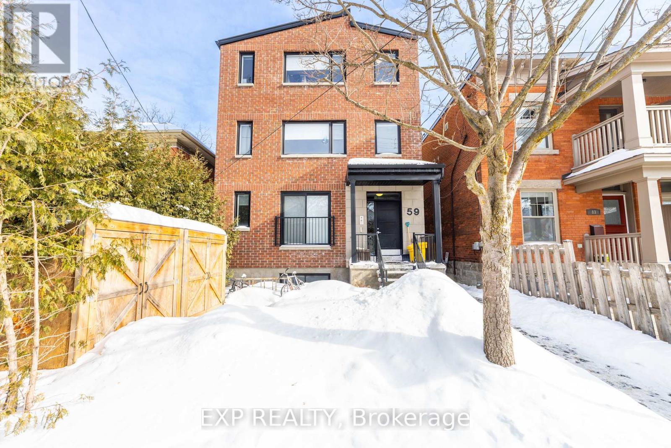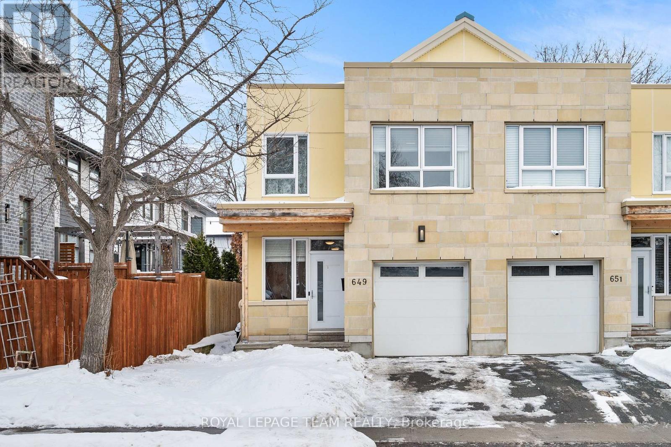Lot 136 Richmond Road
Beckwith, Ontario
*This house/building is not built or is under construction. Images of a similar model are provided* Top Selling Jackson Homes Pinehouse model with 3 bedrooms, 2 baths and split entryway to be built on stunning 3 acre, partially treed lot located central between Carleton Place, Smiths Falls and under 15 minutes to Richmond, with an easy commute to the city. Enjoy the open concept design in living/dining /kitchen area with custom cabinets from Laurysen Kitchens. Generous bedrooms, with the Primary featuring a full 4pc Ensuite with one piece tub. Vinyl tile flooring in baths and entry. Large entry/foyer with inside garage entry, and door to the backyard leading to a privet ground level deck. Attached double car garage (20x 20). The lower level awaits your own personal design ideas for future living space. The Buyer can choose all their own custom fishing with our own design team. This information is based off the builders Entry Level specifications but the buyer would have the opportunity to upgrade features or even change the model to be builds completely. This lot is in the final stages of severance, once completed then this last note will be removed. (id:28469)
RE/MAX Boardwalk Realty
4428 Melody Lodge Lane
Frontenac, Ontario
Welcome to this charming waterfront retreat nestled along the Rideau Canal on Cranberry Lake. Situated on a 4 acre parcel with 185ft of shoreline, this timeless country home offers year-round enjoyment with breathtaking views and direct access to one of Ontario's most sought-after waterways. The 3 bed 2 bath home has fantastic potential to update and make your own and enjoy or as a rental property. On the main level, a bright and airy living room flows into the spacious family room with a large window overlooking the front gardens. Spacious eat-in kitchen with island and ample cabinetry and counter space. Full sized bathroom and laundry on the main floor. The upper level features 3 spacious bedrooms and a 2pc. bathroom and added storage. Walk-out from the rear to a huge yard complete with a chicken coop and large shed outbuilding. A large covered deck accessed by a walkout from the kitchen provides the perfect spaces to relax or entertain. Fishing enthusiasts will appreciate the abundance of bass, pike, walleye, and lake trout. Nature lovers can explore miles of boating and trails attached to scenic views and abundant wildlife. Just a short drive from Kingston, Ottawa, and Smiths Falls, this home offers the perfect mix of waterfront serenity and country charm with fantastic potential. Don't miss your chance to own a piece of paradise on the Rideau! (id:28469)
RE/MAX Hallmark First Group Realty Ltd.
1803 - 203 Catherine Street
Ottawa, Ontario
Welcome to SoBa, one of Ottawa's most sought-after urban residences! This stunning 2-bedroom, 1-bath condo offers the perfect blend of modern design, comfort, and unbeatable location-situated just off Bank Street and within easy walking distance to shops, restaurants, transit, and all downtown amenities. Located on the 18th floor, this unit boasts two terrace balconies with spectacular city views, providing the ideal outdoor space for morning coffee, evening sunsets, or weekend relaxation. Inside, you'll find a bright open-concept layout with no carpet, sleek finishes, and floor-to-ceiling windows that fill the space with natural light. Enjoy the convenience of underground parking and a storage locker, along with exceptional building amenities. The 8th floor features a gym, party room, and a pool-perfect for fitness, relaxation, and entertaining. The building is pet-friendly, making it suitable for all lifestyles. Available immediately, this condo is a fantastic opportunity for urban professionals, downsizers, or investors seeking a high-demand rental location. (id:28469)
Royal LePage Team Realty Hammer & Assoc.
Royal LePage Team Realty
4239 County Rd 11 Road
South Stormont, Ontario
Experience the best of country living with the convenience of nearby city amenities in this beautifully updated home set on over 5 private acres. Surrounded by mature trees and open space, this property offers privacy, versatility, and room to grow.The main level features a bright, open layout designed for both everyday living and entertaining. A custom Artisan Kitchens kitchen anchors the space, flowing effortlessly into the dining and living areas. Step out from the dining room into the screened-in porch-an ideal spot for morning coffee, evening relaxation, or hosting guests while enjoying the peaceful surroundings.Three spacious bedrooms and a well-appointed 3-piece bathroom are located on the main floor, including a primary bedroom with an impressive walk-in closet. The fully finished lower level adds exceptional value with a large recreation room warmed by a bio-fuel pellet stove, a fourth bedroom or home office, and a second 3-piece bathroom-perfect for guests, remote work, or family living.Outside, the property is a nature lover's dream. The land features extensive tree plantings, including blue spruce, silver maple, black walnut, fruit trees, berry bushes, and grapevines. A large garage with a wood stove, a new shed, additional storage beneath the porch, and a rustic hunter's camp with its own wood stove provide endless possibilities for hobbies, storage, and outdoor enjoyment.Entertain all summer long on the expansive back deck complete with an above-ground pool and hot tub, while enjoying the peace and privacy of your surroundings. Conveniently located within easy driving distance to Ottawa, Montreal, and Cornwall, this property offers a rare opportunity to enjoy space, privacy, and comfort without feeling remote.24-hour irrevocable on all offers. (id:28469)
RE/MAX Affiliates Marquis Ltd.
210 - 10 James Street
Ottawa, Ontario
Welcome to James House, one of Ottawa's most stylish new boutique buildings in the heart of Centretown. This 1 bed + 1 bath, well-maintained unit with a reliable tenant in place offers steady income and potential for vacant possession at lease expiry. The bright, open-concept layout features exposed concrete, soaring 10 ceilings, and floor-to-ceiling windows that flood the unit with natural light. A modern kitchen with stainless steel appliances, quartz countertops, and custom cabinetry provides a sleek, functional space. The private balcony is ideal for outdoor relaxation, while the study offers flexibility for a home office. A full bathroom with contemporary finishes and in-suite laundry complete the unit. James House delivers outstanding amenities designed for todays urban renter: a heated rooftop saltwater pool, fully equipped fitness centre, lounge and games room with full kitchen and terrace, tool library, bicycle room, pet washing station, concierge, and on-site security. Heat and water are included in the condo fees. With unbeatable walkability to cafés, restaurants, shopping, nightlife, hospitals, and transit, this condo offers excellent long-term rental appeal in one of Ottawa's most desirable locations. A true turnkey investment in the core of the city! (id:28469)
Royal LePage Team Realty Hammer & Assoc.
Royal LePage Team Realty
6 Maplewood Circle
Brockville, Ontario
Fully Renovated Home with Income Potential or Multigenerational Living. Looking for a spacious multigenerational home or a strong investment opportunity? This beautifully renovated property offers both and can easily be converted back to a single-family home if desired. Rent from the lower level helps offset the mortgage, or live downstairs and rent the upper level. Tenants pay their own utilities, adding to the home's appeal and flexibility. All of this is set in a great neighborhood. Main House-approx. 1,200 sq ft (plus utilities) Spacious layout: 3 bedrooms, 2 bathrooms, attached garage, and back deck. Welcoming foyer: Convenient access from both the front entrance and the garage. Open-concept living: A bright living room, dining area, and kitchen featuring an island for extra counter space and storage. Outdoor living: Patio doors lead to a deck and a large backyard, ideal for kids or pets. Upper Level-Primary bedroom with a three-piece ensuite and generous closet space. Two additional bedrooms and a four-piece main bathroom. This move-in-ready home offers versatility, comfort, and income potential, making it an excellent choice for families and investors alike.... Lower-Level Suite (893 sq ft) and legal apt. Leased currently at 1850.00 plus all utilities - Private Entrance: Separate access at the back of the home. Bright Kitchen & Bath: Large eat-in kitchen and 4-piece bathroom on the entry level. Living Space: A few steps down lead to a cozy living room, a primary bedroom, a second bedroom, and a dedicated laundry room. Outdoor Enjoyment: A private patio provides private outdoor space for this unit, with access to the large backyard. Whether you're seeking a move-in-ready home for extended family or a turnkey rental investment, this property offers endless flexibility and value. Each unit has its own heat, hydro, and water meters. Upper level has been virtually staged. As of March 1st the upstairs will be rented for 2800.00 a month plus utilities. (id:28469)
RE/MAX Hometown Realty Inc
6 Maplewood Circle
Brockville, Ontario
Fully Renovated Income Property... Looking for a fantastic investment opportunity? This beautifully renovated property offers both! With the $4650 in rental income (tenants paying their own utilities), this home is stylish and located in a great neighborhood. Main House (1200 sq ft)- Will be leased March 1st for 2800.00 a month, plus utilities. Spacious Layout: 3 bedrooms, 2 bathrooms, attached garage, and back deck. Welcoming Foyer: Entry from both the front door and garage. Open Concept: Living room, dining room, and kitchen with an island for extra counter and cupboard space. Outdoor Living: Patio doors lead to a deck and large backyard perfect for kids or pets. Upper Level: Primary bedroom with 3-piece ensuite and generous closet space, plus 2 additional bedrooms and a 4-piece bath.................Lower-Level Suite (893 sq ft) and legal apt. Currently leased at 1850.00 plus all utilities - Private Entrance: Separate access at the back of the home. Bright Kitchen & Bath: Large eat-in kitchen and 4-piece bathroom on the entry level. Living Space: A few steps down lead to a cozy living room, a primary bedroom, a second bedroom, and a dedicated laundry room. Outdoor Enjoyment: A private patio provides private outdoor space for this unit, with access to the large backyard. Whether you're seeking a turnkey rental investment or not, this property offers value. Each unit has its own heat, hydro, and water meters. Upper level has been virtually staged.. (id:28469)
RE/MAX Hometown Realty Inc
35 Crantham Crescent
Ottawa, Ontario
Welcome to 35 Crantham-an upgraded 5-bedroom Monarch Folkstone on one of Crossing Bridge Estates' MOST SOUGHT AFTER FAMILY STREETS. With nearly 3000 Sq. Ft. of living space and a beautifully private, tree-lined backyard, this home blends style, comfort, and has room for everyone. Inside, rich red oak hardwood flows throughout across bright WELCOMING SPACES: a cozy sunken family room with gas fireplace, a main-floor OFFICE, and both formal and casual dining areas. The gourmet kitchen is perfect for busy family life-granite island, high-end stainless-steel appliances, and OVERSIZED ISLAND.Upstairs offers five true bedrooms, including a SPACIOUS PRIMARY RETREAT with vaulted ceilings, walk-in closet, and spa-style ensuite. You'll love the updated bath and convenient second-floor laundry. The FINISHED BASEMENT adds even more flexibility-think kids' playroom, teen hangout, home office, or even a 6th bedroom.Step outside to your own PRIVATE backyard OASIS: a gorgeous INGROUND POOL with WATERFALL, huge interlock patio, and a wide front wrap-around porch for morning coffee and stunning evening sunsets. A custom shed, mature landscaping, trampoline, and inground sprinkler system complete the picture. Just a 2-minute walk to A. Lorne Cassidy P.S. and nearby parks, plus quick access to shops and the 417-this is family living at its best.Recent updates: Furnace (2023), Roof & AC (2015), ensuite (2019), HWT (2022), .Your family's next chapter starts here - come take a look! (id:28469)
RE/MAX Affiliates Results Realty Inc.
3681 Eureka Avenue E
Ottawa, Ontario
Welcome to 3681 Eureka Avenue - an impeccably maintained all-brick family home backing directly onto Conroy Pit in the NCC's Pine Grove Forest, the largest forest within Ottawa's Greenbelt. Enjoy year-round activities including hiking, cross-country skiing, winter biking, or peaceful walks with your four-legged companion - all from your own backyard.With no rear neighbours and beautifully landscaped grounds, this property offers a rare combination of privacy and natural beauty.This spacious 4-bedroom, 4-bathroom home features a classic, functional layout designed for comfortable everyday living. The main level boasts a warm gas fireplace, bright living and dining areas, and a well-appointed kitchen overlooking the serene backyard. Expansive windows frame stunning forest views, creating a tranquil setting throughout.Upstairs, four generous bedrooms include a private primary retreat complete with ensuite bath, walk-in closet, and ample storage. The fully finished basement with 9-foot ceilings extends the living space and features a second gas fireplace - perfect for movie nights, a home gym, or a cozy family retreat.Step outside to a professionally landscaped backyard oasis featuring a custom water feature, mature perennial gardens, and a spacious deck ideal for entertaining or quiet relaxation - all with direct access to forest trails beyond.Additional highlights include a double-car garage, exceptional curb appeal, and close proximity to parks, schools, walking trails, and everyday amenities.A rare blend of privacy, nature, and comfort - discover the exceptional lifestyle awaiting you at 3681 Eureka Avenue. (id:28469)
Engel & Volkers Ottawa
180 George Street
Ottawa, Ontario
2025 Built Newer Unit with 1 Bedroom, 1 Washroom and In-suite Laundry. All utilities included in the rent except Hydro. Welcome to a modern high-rise residence where upscale living blends seamlessly with a lively urban atmosphere. This impressive 26-storey condominium offers a convenient mix of residential comfort and on-site retail amenities, including direct access to a grocery store.This thoughtfully designed one-bedroom, one-bathroom suite features hardwood flooring, quartz countertops, and a matching quartz backsplash in the kitchen for both style and easy maintenance. Brand-new appliances are included, making it move-in ready.Enjoy being at the center of it all, surrounded by boutique shops, local markets, diverse dining options, and major city attractions. With easy access to public transit, Near by to University of Ottawa, shopping centers, and cultural landmarks, this home is ideal for professionals or students seeking vibrant downtown living.Bedroom and living room images have been digitally staged.Flooring: Hardwood and Ceramic. (id:28469)
Exp Realty
59 Concord Street N
Ottawa, Ontario
Welcome to 59 Concord Street - a rare opportunity to acquire a purpose-built fourplex in the heart of Sandy Hill, steps to the University of Ottawa and the Rideau Canal. Built in 2016, this Class A, fully stabilized asset sits in one of Ottawa's strongest and most consistent rental corridors.The property consists of four identical 4-bedroom, 2-bathroom units, purpose-designed to maximize rental income and tenant demand. Each suite features dark hardwood flooring, durable tile and vinyl surfaces, and open-concept layouts filled with natural light. Contemporary kitchens showcase two-toned cabinetry, granite countertops, stainless steel appliances, and oversized center islands with breakfast bars overlooking spacious living and dining areas.Every unit is equipped with in-suite laundry, independent HVAC systems (furnace and A/C), tankless hot water tanks, video intercom entry, fob access, and enhanced soundproofing between units - a premium feature that reduces turnover and increases tenant satisfaction. The building also offers secure keypad entry and 24/7 video surveillance, reinforcing safety and long-term tenant appeal.Four identical units. Units come fully furnished. Offered all inclusive, water, gas, hydro. Fully tenanted. The turnkey nature of this asset ensures minimal operational complexity and strong tenant retention.Located within walking distance to the ByWard Market, Parliament Hill, and major transit routes, this is a high-demand micro-location with consistent rental performance driven by proximity to the University of Ottawa and downtown employment hubs.Strong financial profile with an NOI of $105,500.30 at a 4.5% cap rate. A clean, modern, income-producing asset built right, positioned right, and engineered for long-term performance - an exceptional addition to any serious investor's portfolio. (id:28469)
Exp Realty
649 Churchill Avenue N
Ottawa, Ontario
This stunning three bedroom semi detached home is a rare blend of design, comfort, and construction quality. Custom built with ICF construction, it offers exceptional soundproofing, outstanding energy efficiency, and a calm, whisper quiet interior that immediately sets it apart.The bright, open concept main level is finished to an impeccable standard, featuring 10 foot ceilings, rich hardwood flooring, and elegant tile throughout. The chef inspired kitchen is the heart of the home, beautifully appointed with custom cabinetry, quartz countertops, and a generous breakfast bar that invites both everyday living and effortless entertaining. Patio doors open to a fully fenced rear yard, creating a seamless indoor outdoor connection.Upstairs, the second level delivers three spacious, well proportioned bedrooms, a full laundry room, and a true primary retreat complete with a walk in closet and private ensuite, along with an additional full bathroom.The fully finished basement mirrors the same level of craftsmanship and flexibility, featuring a powder room with the option to add a shower, ideal for guests, a home gym, or extended living space.Crowning the home is a spectacular third level rooftop terrace, designed with a professionally installed roof membrane system for durability, proper drainage, and long term peace of mind. This elevated outdoor space offers a private setting for morning coffee, evening cocktails, or entertaining under the sky.Perfectly situated just steps from Westboro's vibrant shops, cafés, craft stores, pubs, and acclaimed restaurants, this home delivers an exceptional lifestyle with uncompromising quality. It is refined, quiet, efficient, and effortlessly livable. (id:28469)
Royal LePage Team Realty

