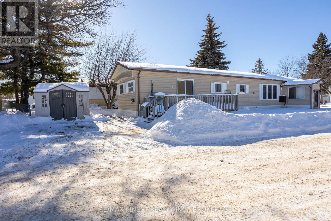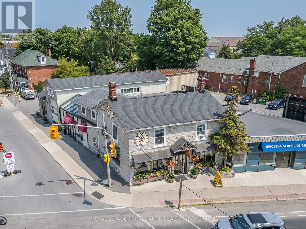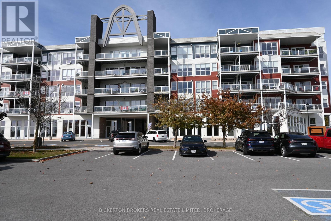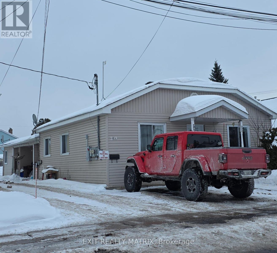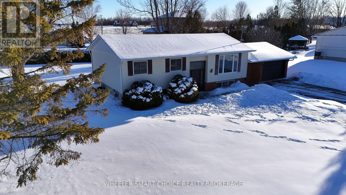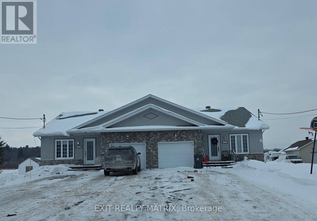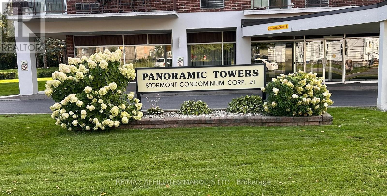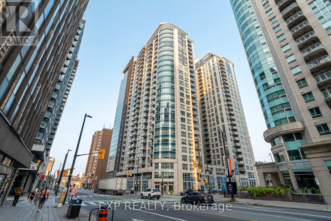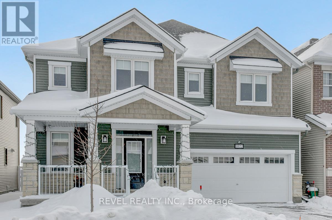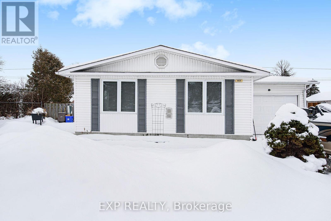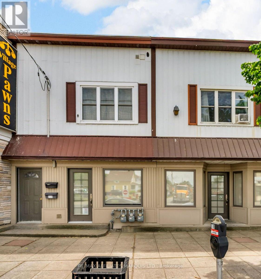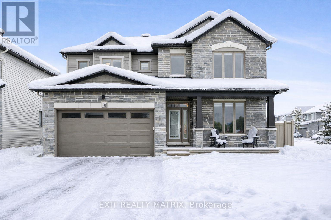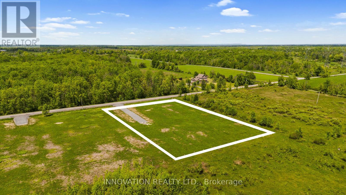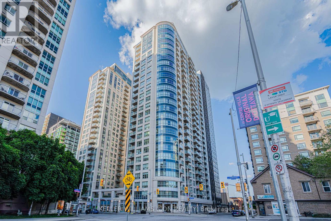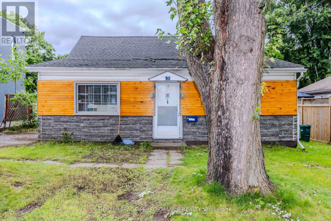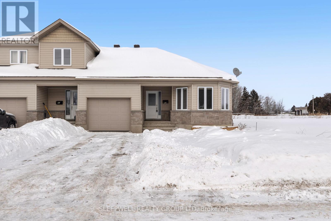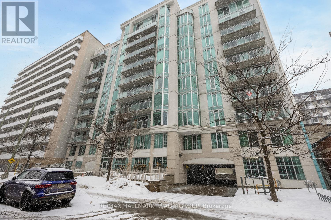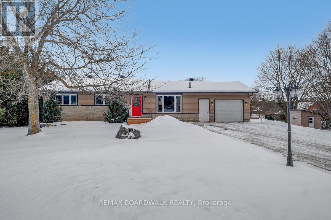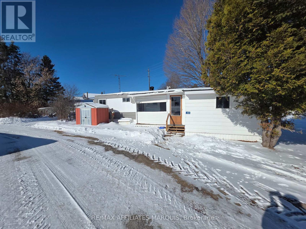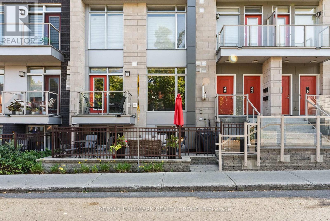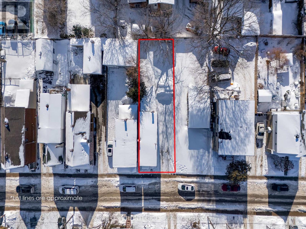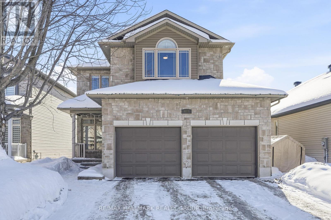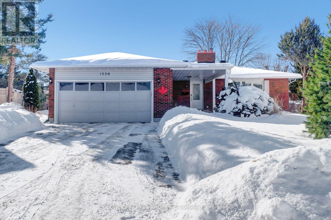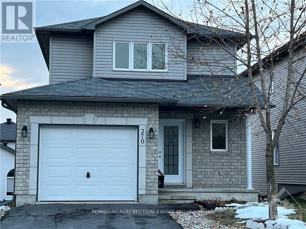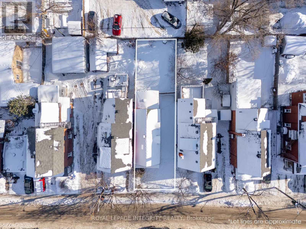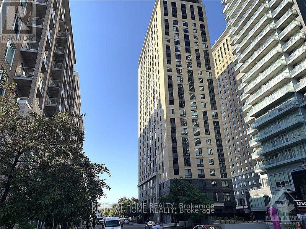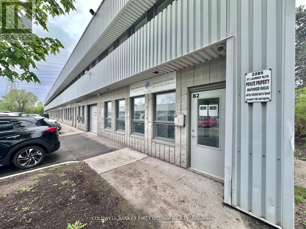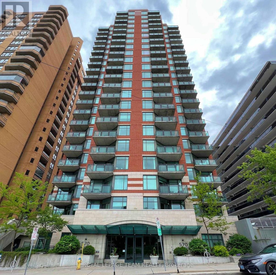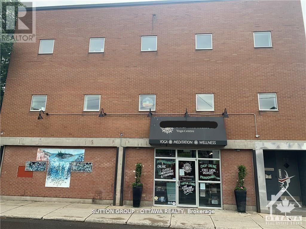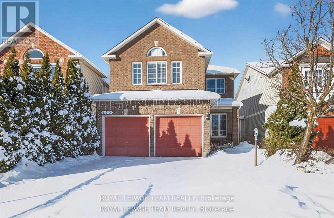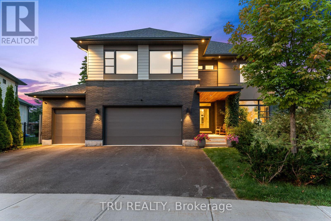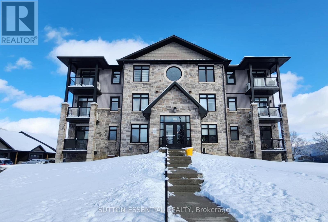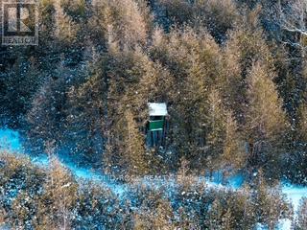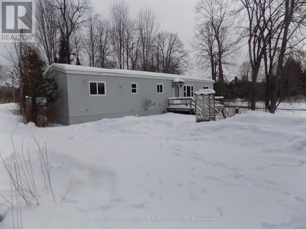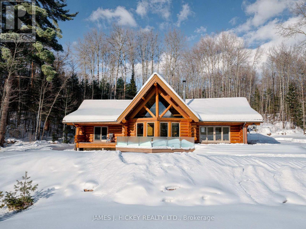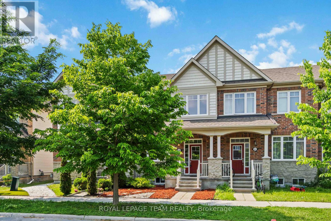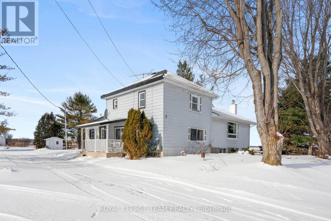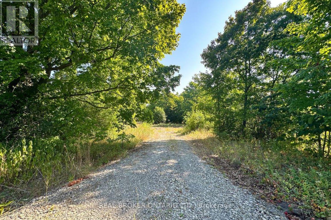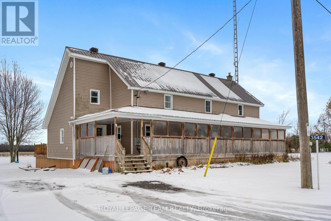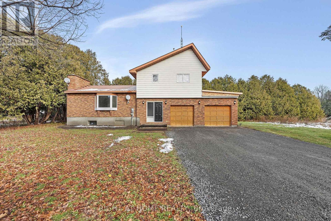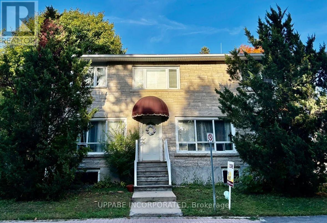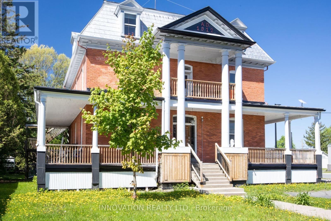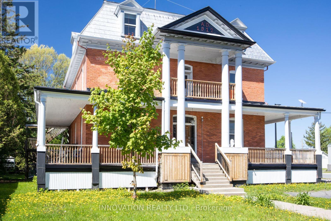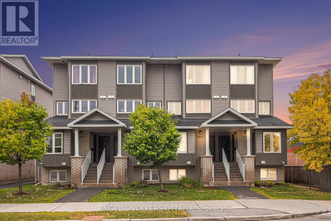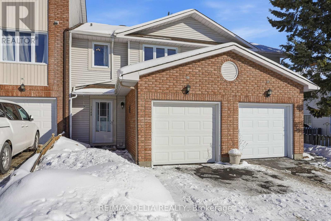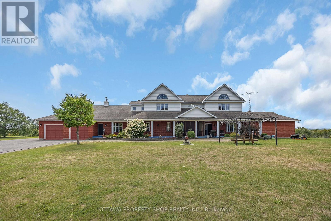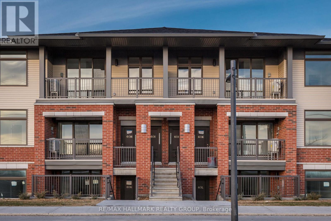11 Powley Garden Drive
Kingston, Ontario
Looking for a great place to hang your hat Great community with activities if you want to get involved, or sit back and relax this Parkbridge Lifestyle community gives you a great chance to get to know your Neighbors through the club house or just walking through the grounds. Close to all amenities, this two bedroom home features 1/1/2 baths 2 Bedrooms, primary with Wall air conditioner and patio door to deck, and ample sized living room with wall air conditioner. Outside you have parking for two vehicles and a good sized garden shed for extra storage. Park fees for new Buyers are $675.00/m plus $52.30/m for tax portion for a total of $727.30/m and Water and sewer are billed quarterly as per usage. Located just east of shopping restaurants and just north of downtown Kingston. All Buyers must be approved By Parkbridge Lifestyle Communities through a online application at time of purchase (id:28469)
RE/MAX Finest Realty Inc.
647 Princess Street
Kingston, Ontario
Centrally located commercial space at the prominent corner of Princess Street and Victoria Street in the heart of Williamsville. This neighbourhood is experiencing strong growth, with significant new residential development occurring within steps of the property, supporting increased foot traffic and long-term demand. The offering totals 4,522 sq. ft. and is situated within a character-rich limestone building. The space includes a highly visible corner unit, along with additional retail or office space featuring entrances from both Princess Street and Victoria Street. The layout allows the space to be demised based on the building's natural separations. On-site parking is available. Asking rent is $18.00 psf semi-gross, plus HST, + tenants responsible for their own utilities. The corner unit was previously occupied by a long-standing café/deli, while the balance of the space was home to an art school and gallery, lending itself well to a variety of commercial uses. (id:28469)
Royal LePage Proalliance Realty
207 - 130 Water Street
Gananoque, Ontario
This beautiful 2 bedroom condo is vacant and ready for you to enjoy worry free living. Stunning views of the St. Lawrence River and the islands. Literally walk to the beach in seconds. Enjoy the entertainment offered during the summer from your balcony. Walk to your boat at the municipal marina and just a short walk to live theaters and downtown shopping. Golf courses within a 5 minute drive. Available now! The owner prefers long term lease so no worry about having to move! Don't delay, talk to your Realtor today. (id:28469)
Bickerton Brokers Real Estate Limited
28 Queen Street
North Stormont, Ontario
Introducing 28 Queen Street, Crysler - a quality-built and thoughtfully designed 6-plex located in the heart of the vibrant, and rapidly growing community of Crysler! Constructed in 2003, this 2-story building sits on a durable ICF slab-on-grade foundation. The property features 6 well-appointed residential units - including 4x 1-bedroom + 1 office units and 2x 2-bedroom units, each equipped with 1 full bathroom. With 3 spacious units per floor, this building is both functional and appealing to tenants. All units are separately metered for hydro and gas, providing simplified utility management and cost control. Additional features include a backup generator, and ample on-site parking for tenants. Currently, 5 of the 6 units are rented to reliable tenants, while 1 unit has been intentionally kept vacant - offering the future owner the flexibility to move in or lease at todays strong market rents. This is a rare and turnkey investment opportunity in an expanding community with increasing demand for quality rental housing. Whether you're a seasoned investor or looking to enter the market with a high-quality asset, 28 Queen Street is a solid, low-maintenance building primed for consistent returns. Provide 48h irrevocable on all offers. (id:28469)
Royal LePage Performance Realty
309-311 Salisbury Street
Hawkesbury, Ontario
Front-Back one level Duplex for Sale. Great Investment Opportunity, duplex located in a quiet neighbourhood near school, park, and within walking distance to amenities. Front Unit: 2-bedroom apartment rented at $950/month (heat & hydro not included) Rent will increase to $975.00 on the 1st of May 2026. Back Unit: 1-bedroom with laundry room (Could be converted to a second bedroom) apartment rented at $825/month (heat & hydro included). Rent will increase to $845.00 on the 1st of May 2026. Ideal for investors or owner-occupants looking for income potential. Steady tenants and convenient location make this a solid addition to any portfolio. (id:28469)
Exit Realty Matrix
17438 County Rd 18 Road E
South Stormont, Ontario
Welcome to this beautifully updated 3+1 bedroom raised bungalow with attached garage, ideally located in the desirable community of St. Andrews West. This move-in ready home has been impeccably maintained and is waiting for its new family. The main level features a spacious open-concept layout, highlighted by a large kitchen with updated cabinetry, an oversized island, and granite countertops-perfect for everyday living and entertaining. The kitchen flows seamlessly into the bright living room, with a patio door leading to a composite deck overlooking the backyard. The main floor offers three bedrooms, while the lower level provides additional living space with a comfortable recreation room, an ideal play area for kids, a fourth bedroom, and a laundry area. Located in a beautiful setting, this well-cared-for home offers space, comfort, and quality updates throughout. A wonderful opportunity to settle into a family-friendly home in a sought-after location. (id:28469)
Wheeler Smart Choice Realty Brokerage
3532-3534 Front Road
East Hawkesbury, Ontario
Modern Semi-Detached (Duplex) Great Investment or Owner-Occupied Opportunity. Built in 2014, this semi-detached duplex offers two spacious units under one PIN, perfect for investors or multi-generational living. Unit 3532 is currently rented at $1,400.00/month, (rent will increase to $1,430.00 on the 1st of May 2026). Features an open-concept layout with 2 + 1 bedrooms, a modern kitchen and bathroom, and a finished basement. Unit 3534 is currently rented at $1,500.00/month, (rent will increase to $1,535.00 on the 1st of July, 2026) is a near carbon copy, with only minor differences, offering the same bright and functional design. Situated on a large 125' x 240' lot, the property is serviced by two septic systems and 1 drilled well. Located within 3 km of all amenities, this property combines comfort, convenience, and great income potential. (id:28469)
Exit Realty Matrix
6 - 308 Second Street E
Cornwall, Ontario
Welcome to Panoramic Towers, one of Cornwall's most sought-after condominium addresses. This beautifully updated 1-bedroom unit on the 11th, top floor, offers incredible views of the St. Lawrence River and a turnkey lifestyle. Featuring modern finishes throughout, the kitchen and bathroom both showcase elegant stone countertops, upgraded cabinetry, and contemporary fixtures. The open-concept living space is bright and airy, with large windows and access to a private balcony perfect for morning coffee with a view. Enjoy secure underground parking, access to a well-maintained outdoor pool, fitness room, workshop, party room with kitchen facilities and the peace of mind that comes with a professionally managed building. Conveniently located near shopping, transit, and riverfront trails. Whether you're downsizing, investing, or entering the market, this condo checks all the boxes. Click on the link below for a virtual tour or contact me today for your private, in person tour. Some photos have been virtually staged. (id:28469)
RE/MAX Affiliates Marquis Ltd.
2606 - 242 Rideau Street
Ottawa, Ontario
Welcome to elevated city living in one of downtown Ottawa's most sought-after buildings. Perched on a higher floor well above the street-level hustle, this bright and modern 1-bedroom condo offers the peace, privacy, and skyline views you've been waiting for. Step into an open-concept layout filled with natural light, where floor-to-ceiling windows frame the city and block out the noise. The kitchen is finished with stainless steel appliances, island seating, and plenty of cabinet space, opening into a versatile living and dining area perfect for both relaxing and entertaining. The bedroom offers a comfortable retreat with ample space, while the updated 3-piece bath adds a sleek, modern touch. In-unit laundry makes day-to-day living even easier. Enjoy your morning coffee or evening wind-down on your private balcony, with nothing but open skies and city lights. This unit also includes underground parking and a storage locker for added convenience. Residents enjoy access to premium amenities: an indoor pool, full gym, conference room, and a stylish lounge space for hosting or working remotely. Just steps from the University of Ottawa, Rideau Centre, the ByWard Market, and major transit, this location delivers on every level. If you're looking for quiet comfort, unbeatable convenience, and a view to match, this is the one. (id:28469)
Exp Realty
1022 Showman Street
Ottawa, Ontario
Welcome to 1022 Showman St, The Hickory by Mattamy. Beautifully designed 4-bedroom home offering 2,634 sq. Ft. of above-grade living space on a premium lot backing onto protected green space. Built in 2022, this home blends thoughtful upgrades with timeless design, delivering both style and functionality for modern family living. Stunning hardwood throughout the main and second levels. The main floor layout includes an enclosed front office and a separate formal dining room. At the heart of the home, the spacious great room features a vaulted ceiling and a gas fireplace, seamlessly connecting to a chef's kitchen with dining table, an enclosed pantry and a convenient mudroom entry from the garage. Upstairs, the primary suite offers a serene retreat with a luxurious 5-piece ensuite featuring a soaker tub and walk-in closet. Three additional bedrooms, two with walk-ins, along with an upper-level laundry room, complete this thoughtfully designed floor plan. Enjoy outdoor living at its best with an oversized custom deck, a heated saltwater above-ground pool, a fully fenced (PVC) yard, and a natural gas BBQ line. The large driveway provides parking for four vehicles, plus an additional two in the garage. The unfinished basement presents endless possibilities for future expansion. Central Vac rough-in and additional washer/dryer hookup in basement. (id:28469)
Revel Realty Inc.
B - 1513 Queenswood Crescent
Ottawa, Ontario
AVAILABLE FOR APRIL 2026 OCCUPANCY! Tenant only pays rent plus Hydro! In a location that can't be beat..this LOWER LEVEL 2 bedroom, 1 bath unit (with 2 parking spots!) is nestled on a quiet street in the heart of Orleans! An open concept living/dining/kitchen area is perfect for overseeing everyday life and is overlooked by kitchen with all appliances & ample cabinetry. Two generous sized bedrooms, main bathroom and an in unit laundry completes the level. Radiant baseboard heat (heat and gas INCLUDED in rent!). Your own backyard (not shared!) where you can relax and unwind. Wall mount AC. Access to exterior shed for storage. A great central location close to shopping, restaurants, transit, parks, schools and easy access to Highway. Easy to view! (id:28469)
Exp Realty
113-115 Montreal Road
Cornwall, Ontario
Versatile mixed-use property located in Cornwall's historic Le Village district.113-115 Montreal Road offers a well-maintained commercial/residential building with flexible use options and long-term potential in a well-established, walkable area. The main level features approximately 772 sq ft of functional commercial space, including a large open area, private office, and 2-piece bathroom-well suited for professional services, boutique retail, or owner-occupied business use. The upper level includes a spacious 1-bedroom apartment (approx. 620 sq ft) with electric baseboard heating and a dedicated hot water tank. A long-term tenant of approximately four years is currently in place, paying $700/month plus utilities, providing consistent supplementary income. The surrounding area is evolving, with two new apartment complexes currently under construction nearby, which may contribute to additional activity and visibility over time. The property is within close proximity to local shops, services, and amenities and may qualify for city incentive programs through the Heart of the City initiative (buyer to verify). Important note: The building is presently open to the main level of 111 Montreal Road. While being sold separately, the properties may be purchased together (arms-length), or the space can be reconfigured into two independent units by reinstating a dividing wall. (id:28469)
RE/MAX Affiliates Marquis Ltd.
700 Namur Street
Russell, Ontario
Stylish, spacious, and perfectly positioned, this impressive two-storey corner-lot home is tucked into one of the area's most sought-after, family-friendly neighborhoods. Surrounded by lush hedges and a sleek PVC fence, it offers enhanced privacy with standout curb appeal. Inside, discover 5 bedrooms plus a main-floor den/office that can easily be converted to an additional bedroom, and 4 bathrooms, offering generous space for growing families. The open-concept layout is filled with natural light and thoughtful design, featuring a front office, formal dining room, and a striking double-sided fireplace with a warm oak mantel connecting the main living areas. The chef-inspired kitchen is the heart of the home, complete with quartz countertops, a stylish backsplash, a large island, and a walk-in pantry. A bright dining nook with vaulted ceilings and backyard access adds charm and versatility, all set atop elegant engineered hardwood flooring. Upstairs, four spacious bedrooms and two full bathrooms provide comfort and convenience for the whole family. The primary suite is a luxurious escape with a spa-like 5-piece ensuite and walk-in closet. The fully finished basement adds even more living space with a large family room, an extra bedroom, and a full bathroom, ideal for guests, teens, or entertaining. Step outside to your private backyard retreat with a shed and space to unwind. With parks, scenic walking trails, and everyday amenities just moments away, this home blends comfort, privacy, and location in one irresistible package. (id:28469)
Exit Realty Matrix
7370 Jock Trail Road
Ottawa, Ontario
Have you been dreaming of that perfect country road to call home? Welcome to 7370 Jock Trail. Tucked just outside of Richmond, this beautiful 1.97-acre lot offers all the peace and quiet of country living without giving up city convenience. Imagine wide open skies, the sound of birds in the morning, and the space to build your dream home-all just 10 minutes from grocery stores, parks, the library, and the small town charm that Richmond and Munster have to offer. This property already comes complete with a drilled well and culvert, making it ready for your vision and building plans. Opportunities like this don't come up often. Reach out today for more details. (Lot lines in photos and video are approximate. Taxes not yet assessed. Severance is completed) (id:28469)
Innovation Realty Ltd.
1301 - 195 Besserer Street
Ottawa, Ontario
Oversized curved windows wrap the living space, delivering exceptional natural light and breathtaking panoramic views overlooking much of Ottawa, creating a truly distinctive urban living experience. This bright and spacious 1,280 sq. ft. two-bedroom, two-bath condo offers a unique yet highly functional layout with an open-concept living and dining area, a modern kitchen with clean finishes, a spacious primary bedroom, and a versatile second bedroom ideal for a home office or guest room. Located in a professionally managed building with 24-hour concierge, indoor pool, fitness centre, sauna, and party/meeting rooms, just steps to Parliament Hill, the ByWard Market, Rideau Centre, University of Ottawa, and LRT transit, providing exceptional walkability and a convenient downtown lifestyle. Available from April 1st. (id:28469)
Keller Williams Icon Realty
98 Boyce Avenue
Ottawa, Ontario
SURROUNDED BY ARTERIAL MAIN STREET (AM) ZONING - TREMENDOUS REZONING POTENTIAL UNDER THE NEW CITY BYLAW, MAKING THIS AN EXCEPTIONAL OPPORTUNITY FOR INVESTORS AND END USERS.Welcome to 98 Boyer Avenue, a charming bungalow located on a large lot in an area undergoing significant transformation. With surrounding properties designated as AM zoning, this home offers strong potential for future rezoning, allowing investors the option to hold, rent out, or reposition the property to maximize long-term value.The welcoming front porch offers flexible space, ideal for a recreation room or home office, and leads into a spacious, separate living area. The eat-in kitchen is open and functional with ample counter space, updated light fixtures, and newer doors. Two well-sized bedrooms and a bright full bathroom complete the main floor.Recent improvements include newer paint (2022), updated light fixtures in the kitchen, replaced light switches throughout the home, and refreshed doors, providing a clean and move-in-ready feel. The rear porch adds convenient storage and connects to a spacious and accessible laundry room.The fully fenced backyard features a small patio and generous green space-perfect for entertaining, gardening, or future redevelopment. Just steps from the river and Britannia Beach, and close to shopping, schools, and public transportation, this property offers a rare combination of lifestyle appeal, rental flexibility, and future redevelopment upside. (id:28469)
Royal LePage Performance Realty
94 Fourth Avenue
Arnprior, Ontario
elcome to this bright and spacious 2 bedroom, 2 bathroom bungalow offering easy one-level living on a quiet street in Arnprior. The open-concept main floor features laminate flooring, a generous living and dining area, and a cozy gas fireplace with stone surround. The kitchen offers ample cabinetry, a functional island with double sink, and stainless steel appliances. Sliding doors lead to the backyard, bringing in plenty of natural light and creating great indoor-outdoor flow. The primary bedroom includes a walk-in closet and private ensuite with glass shower, while the second bedroom and full bath are ideal for guests or a home office. The unfinished basement provides enormous potential to add significant additional living space to suit your needs. Enjoy the single car garage and a large lot with no rear neighbours and added privacy on one side. A fantastic opportunity for downsizers, first-time buyers, or anyone looking for a solid bungalow with room to personalize and grow, conveniently located just minutes from Arnprior's downtown core with easy access to shops, restaurants, parks, schools, and everyday amenities. (id:28469)
Sleepwell Realty Group Ltd
502 - 138 Somerset Street W
Ottawa, Ontario
Located in the heart of Ottawa, this bright and spacious 1-bedroom, 1-bathroom condo offers 630 sq ft of well-designed living space. Perfectly positioned within walking distance to Elgin Street, Parliament Hill, and the University of Ottawa, this condo provides the ultimate in convenience and urban living. The unit features a large kitchen with an abundance of storage, engineered hardwood flooring and a tiled entry and bathroom, the bedroom has a wall of windows, and the living room opens to a large private balcony, ideal for relaxing or entertaining. The building offers fantastic amenities including a rooftop BBQ and patio, perfect for summer evenings, as well as a quiet library space for reading or studying. For cycling enthusiasts, there is convenient bike storage available. With excellent access to public transit and all the shops, restaurants, and cultural attractions Ottawa has to offer, this condo is ideal for professionals, students, or anyone looking for a stylish and central living space. Don't miss your chance to experience the best of downtown Ottawa...schedule your viewing today! (id:28469)
RE/MAX Hallmark Realty Group
1 - 1949 Stittsville Main Street
Ottawa, Ontario
Immediately available! You'll love this 3 bedroom, 2 FULL bath, one level living at the south end of Stittsville Main Street. Open concept living/dining and updated kitchen, centre island with cook top, oven and hood fan, cozy corner fireplace. Patio door leads to multi tier deck and huge backyard. One parking spot in garage and one in laneway. New flooring in all 3 beds, freshly painted throughout. In unit laundry, clean, flooded with natural light, walking trail at your door, and ready for move in. $2900 ALL IN, including utilities -Heat, Hydro, Water. 24 hours irrevocable on all offers. (id:28469)
RE/MAX Boardwalk Realty
202 Jack Street
Smiths Falls, Ontario
Welcome to 202 Jack St in Crestview Park located just outside Smiths Falls with beautiful views of the Rideau waterway. This 2 bedroom 1 bathroom mobile home is available for immediate occupancy. Located near the entrance of the park this property has an enclosed front porch, a large mudroom or workshop attached, as well as a garden shed and a covered deck to sit out and enjoy. Book your showing today. Park fees are $725 per month, includes lot rental, water, septic, road clearing and garbage removal. (id:28469)
RE/MAX Affiliates Marquis
40 Holmwood Avenue
Ottawa, Ontario
Welcome to beautifully appointed modern 2 bedroom 2.5 bath townhome in the heart of the Glebe just steps away from TD Place. Live the lifestyle you have been waiting for just steps away from the Canal, restaurants, cinema & boutique shopping. Convenient access to transit right outside your front door. 1 underground parking space, convenient balcony off the kitchen/dining area & a patio terrace with a natural gas hook up for your BBQ. This townhome boasts over 1200 ft of finished space & features high end finishes. The kitchen has quartz countertops, stainless steel appliances & a large island with a breakfast bar. Gleaming hardwood flooring & ceramic tile throughout the main floor. Spacious primary has oversized windows, a large walk in closet & a 3 Pc ensuite. Generously sized 2nd bedroom & another 4 Pc bathroom on the lower level. This is the perfect layout for 2 roommates each with their own bathroom. In suite laundry. Just move in & enjoy! This property is turnkey. (id:28469)
RE/MAX Hallmark Realty Group
64 Pamilla Street
Ottawa, Ontario
Development Opportunity at 64 Pamilla Street - build your dream home or a multi-unit investment property in one of Ottawa's most desirable and rapidly evolving neighbourhoods. Ideally located just steps from Little Italy's vibrant Preston Street, renowned for its lively patios, cocktail bars, and exceptional dining. Enjoy Dow's Lake at your doorstep, offering waterfront walking, running, and cycling paths, kayaking along the Rideau Canal, picnics by the water, and the closest access to the iconic Canadian Tulip Festival.This unbeatable location is also steps to transit and the LRT, with easy access to shops, restaurants, and everyday amenities in the Glebe. Walk to TD Place for Redblacks games, Ottawa 67's hockey, concerts, events, and the area's popular markets. Hintonburg and Chinatown are both within walking distance, adding to the rich mix of culture, dining, and entertainment. Zoned R4UD, this property offers excellent infill and redevelopment potential in a high-demand urban setting. Buyer to verify zoning, development potential, and permitted uses. (id:28469)
Royal LePage Integrity Realty
109 Thivierge Court
Clarence-Rockland, Ontario
Welcome to 109 Thivierge. Built in 2010, this immaculate 3+1 bedroom, 3 bathroom 2 story home with heated double car garage is located in a cul-de-sac with NO REAR NEIGHBOURS in the desired & prestigious Morris Village in Rockland; while being located ONLY approx. 35 minutes from Ottawa. Main floor featuring hardwood & ceramic; modern gourmet kitchen with stainless steel appliances overlooking a dine in area/ living room with fireplace & cathedral ceilings; oversize formal dining room & office space with 2pce bathroom. Upper level featuring a large primary bedroom with huge modern 4pce ensuite bathroom; another 2 good size bedrooms; a modern main bathroom & a convenient laundry area. FULLY FINISHED BASEMENT offering a huge recreational room; a good size 4th bedroom, plenty of storage & a 3 pce rough in for a future bathroom. Fully fenced backyard with lots of deck space. Walking distance to parks, schools, etc. FURNACE (2024), A/C (2024), Outdoor Shed (2022). BOOK YOUR PRIVATE SHOWING TODAY! (id:28469)
RE/MAX Hallmark Realty Group
1550 Northdale Street
Ottawa, Ontario
Welcome home to 1550 Northdale St. Nestled on a charming street, this lovingly maintained bungalow is perfectly positioned just steps from parks, schools, shopping, public transit, and so much more - making everyday living effortless and enjoyable. From the moment you step through the front door, the care and attention this home has received over the years is immediately apparent. As the original owners' beloved family home, 1550 Northdale has been the heart of countless gatherings, celebrations, and cherished memories - and it's easy to see why. Offering generous living space and a wonderful entertaining area, this home is a dream for any family who loves to come together. But the true magic awaits out back. Step into your own private garden oasis, where a stunning three-season gazebo invites you to relax, unwind, and soak in the beauty of the meticulously landscaped backyard - the perfect backdrop for summer evenings well spent. Every detail has been thoughtfully considered, from the lush gardens to the peaceful outdoor retreat. This is more than just a house - it's a home that has been filled with love, and it is ready and waiting to welcome its next family. (id:28469)
Coldwell Banker Rhodes & Company
270 Mica Crescent
Clarence-Rockland, Ontario
Investors alert! Walkout basement with income potential in sought-after Morris Village, Rockland. This detached home offers 3 bedrooms upstairs, open-concept main floor with upgraded kitchen and hardwood, plus a fully finished walkout basement featuring a rec room, 4th bedroom, and 3-piece bath-ideal for a rental or in-law suite. Side entrance stairs, private fenced yard, and quiet low-traffic street close to schools and parks. Strong value. Strong location. (id:28469)
Power Marketing Real Estate Inc.
17 Arthur Street
Ottawa, Ontario
Build your dream home or a multi-unit investment property in one of Ottawa's most dynamic and rapidly evolving neighbourhoods. Ideally located just steps to LeBreton Flats, home to Ottawa's most exciting festivals and summer events, vibrant Chinatown with its renowned dining scene, the LRT for effortless commuting, and Little Italy, known for its lively patios, restaurants, and cocktail bars.This prime infill lot offers unbeatable walkability to transit, restaurants, shops, and everyday amenities, with quick access to downtown and surrounding neighbourhoods. Zoned R4UD, the property presents excellent redevelopment potential in a high-demand area experiencing significant growth. Buyer to verify zoning, permitted uses and development potential. (id:28469)
Royal LePage Integrity Realty
1108 - 105 Champagne Avenue S
Ottawa, Ontario
Fully furnished studio condo in the highly sought-after Little Italy neighborhood. Ideally suited for university students, young professionals, or small families. Conveniently located near the Ottawa Civic Hospital, Dow's Lake, Chinatown, and downtown Ottawa, with Carleton University less than 3 km away. The building offers exceptional amenities including 24-hour security and concierge service, a cardio and weight room, yoga studio, study lounge, and a penthouse TV lounge featuring a pool table and gourmet kitchen. The unit comes fully furnished and upgraded with quartz countertops, durable laminate flooring, stainless steel appliances, and in-unit laundry. Rent includes hydro, heating, and water/sewer. Available March - move-in ready! (id:28469)
Right At Home Realty
B2 - 2285 St Laurent Boulevard
Ottawa, Ontario
Discover the perfect workspace for your business at 2285 St. Laurent Blvd, Unit B2! This 1,000 sq. ft. commercial office space is now available for lease in a highly sought-after location, ideal for professionals, startups, or small businesses. The space comes with all utilities included, ensuring no hidden costs and one simple monthly payment, along with a dedicated parking spot for added convenience. Designed to be modern and move-in ready, it offers a blank canvas to customize to your brands needs. Located in a prime area with easy access to amenities, dining, and transit options, this space is perfect for long-term growth. A minimum 3-year lease is preferred, making it an excellent solution for businesses looking to establish themselves in a dynamic and accessible location. (id:28469)
Coldwell Banker First Ottawa Realty
2002 - 570 Laurier Avenue W
Ottawa, Ontario
Perched high above the city on the 20th floor of The Laurier, this thoughtfully designed 2-bedroom, 2-bathroom residence offers a refined urban lifestyle with unforgettable views. Large windows frame sweeping vistas of the Ottawa River and Gatineau Hills, flooding the space with natural light and creating an ever-changing backdrop from sunrise to sunset.The layout is both functional and inviting, with an open-concept living and dining area that seamlessly connects to a private balcony - perfect for morning coffee or winding down at the end of the day. The kitchen is designed for everyday ease, featuring granite countertops and ample storage.The primary suite is a standout, offering corner windows, a walk-in closet, and a private ensuite for added comfort and privacy. A well-proportioned second bedroom provides flexibility for guests, a home office, or both, with a full main bathroom conveniently nearby. In-unit laundry, a storage locker, and parking complete the package.Residents of The Laurier enjoy access to premium amenities, including a fitness centre, lap pool, outdoor terrace, and guest suites. Located in the heart of West Centretown, you're just steps from shops, cafés, transit, green spaces, and some of Ottawa's most iconic destinations, Lebreton Flats, the Rideau Canal, and Parliament Hill all within easy reach.An opportunity to enjoy elevated city living in one of Ottawa's most connected neighbourhoods. (id:28469)
Royal LePage Team Realty
52 Armstrong Street W
Ottawa, Ontario
Fantastic space located in Hintonburg. Past use was a yoga center. The space consists of approx 5000 sq ft over two levels. First floor consists of the main lobby/reception area with two change/locker rooms with showers/bathrooms. Two small private rooms were used for massage therapy and a sauna with a shower. Second level, consists of two large rooms and two bathrooms. One of the rooms was used as a yoga hot room. Each space has its own heating and cooling. Rare opportunity for a turn key space for anyone in the yoga/fitness/dance/martial arts industry. Space could be converted to office space, retail. Parking is available. Operating Costs of approx $13.00 sq ft. (id:28469)
Sutton Group - Ottawa Realty
135 Stoneway Drive
Ottawa, Ontario
Welcome to an elegant and exceptionally maintained residence in sought-after Barrhaven East/Davidson Heights. Offering four bedrooms, four bathrooms, and thoughtfully designed living spaces, this home provides a refined rental experience in a premier family community. The main floor features a spacious family room with a cozy fireplace, ideal for relaxing evenings, along with a separate dining and living area-perfect for hosting gatherings or enjoying quiet family meals. The large eat-in kitchen is the heart of the home, offering abundant counter space, a generous island, andstainless steel appliances to make meal prep a breeze. Upstairs, the primary suite impresses with its vaulted ceiling, two closets (including a walk-in), and a private 4-piece ensuite bathroom with a relaxing soaker tub. Three additional bedrooms provide plenty of space for a growing family, guests, or a home office. The lower level offers exceptional flexibility, featuring a wet bar, a 2-piece bathroom, a double-sided fireplace, and room for an office or possible 5th bedroom. A spacious rec room area provides endless possibilities-movie nights, a home gym, playroom, or hobby space.Situated in a convenient and family-friendly location, this home is close to top-rated schools, parks, shopping, transit, and everyday amenities. It's the perfect place for families seeking comfort, convenience, and community. A truly wonderful home in a fantastic neighbourhood-don't miss your chance to make it yours! Flooring: Hardwood, Flooring: Laminate. (id:28469)
Royal LePage Team Realty
250 Sunnyridge Crescent
Ottawa, Ontario
Experience the extraordinary in the heart of Bridlewood. This is The Borden - a home unlike anything else in Kanata, where luxury, sophistication, and comfort reach a level rarely seen. Nestled on an oversized lot with over $330,000 in premium upgrades, this property isn't just a house - it's a statement. From its striking curb appeal to its modern architectural lines, every detail signals that this is one of the most distinguished homes in Ottawa.Inside, a sun-filled open concept layout with pristine hardwood floors flows seamlessly into the chef's kitchen - a masterpiece featuring a massive island, built-in ovens, induction cooktop, and coffee center, perfect for entertaining at the highest level.The living room wows with soaring two-storey ceilings, a floor-to-ceiling tiled feature wall, and a sleek linear gas fireplace with integrated media - truly a space that leaves a lasting impression.Upstairs, the master suite offers a spa-like retreat, complemented by three additional bedrooms with ensuites. The fully finished basement adds a fifth bedroom, ensuite, and a breathtaking home theatre for unforgettable gatherings.Step outside to your private backyard sanctuary, with Premium Mega Melville XL Slab interlock, a 5-ft inground pool, and towering cedar trees - a serene, low-maintenance escape.This is more than a home - it's an unparalleled, upscale masterpiece in Ottawa. (id:28469)
Tru Realty
102 - 1109 Millwood Avenue
Brockville, Ontario
The right time is now to start living conveniently! Enjoy peace of mind when you opt to live in a condo - go on that vacation knowing your home is secure. 1109 Millwood is in a great location, close to many stores, restaurants, recreation and St. Lawrence College. This building boasts underground parking included in the purchase of the condo unit, where you can utilize the elevator to the main floor to reach your unit. There is plenty of visitor parking outdoors, a designated balcony for each unit with plenty of space for your patio furniture. Unit 102 has two bedrooms, a main 4PC bathroom as well as an ensuite with the "extras" - tiled shower with rainfall shower head and corner seat, heated towel bar and lighted mirror. The kitchen is open to the living and dining areas making the unit feel even more spacious, and the upgrades are beautiful. The Heritage Kitchen cabinetry installed in 2019 is just the start - from lighting, to the 6ft island with waterfall counters, induction stove top, wall oven and microwave, dishwasher, tiled backsplash, you will love it all. If you have hesitated with your decision on condo living, this is your sign to hesitate no more - make sure to view it in person! (id:28469)
Sutton Essential Realty
00 Kitley 8 Line
Elizabethtown-Kitley, Ontario
Hunters paradise. Imagine a whole country block for great hunting. This lot is next to lot 6: x12652684. (120 acres) This section features tree stands, perimeter was fenced for cattle about 13 years ago. There are about 8 worked acres. There is hardwood, softwood and a lot of cedar. Lot 4 and 5 together are about 230 acres. (id:28469)
Solid Rock Realty
847 Iron Mine Road N
Lanark Highlands, Ontario
Easy care mobile home on the banks of the Mississippi River 142 feet of water front. Move in and live all year or use as a Summer Cottage retreat ,Paddle or Canoe down the river for miles, Great Swimming and Fishing ,Golf near by, As well as a general Store near by at McDonald's Corners. This mobile has been totally renovated, Two beds, and much more, New shingled roof in 2025, Short 20 minute drive to Heritage Perth, This property boasts a picturesque view of the water and two steel bridges. (id:28469)
Royal LePage Advantage Real Estate Ltd
276 Colton Creek Road
Laurentian Hills, Ontario
Experience serene riverfront living with this stunning log home set on 19.7 private acres, offering over 1,500 feet of frontage along the majestic Ottawa River. Perfectly positioned to capture breathtaking views, this beautifully crafted residence welcomes you with an inviting foyer leading to a spacious living room, complete with cathedral ceilings and a striking stone airtight fireplace. The custom quality kitchen is designed for both function and style, featuring quartz countertops and a generous island ideal for meal prep or casual dining. Sliding patio doors open to an expansive two-level deck, perfect for entertaining or simply relaxing as you soak in the natural beauty surrounding you. The open loft provides a cozy retreat or the perfect space for a home office. The main floor primary bedroom offers a peaceful haven with a luxurious 4-piece ensuite and a deep soaker tub. Downstairs, the lower-level features three additional bedrooms, a full bath, ideal for the whole family or guests, laundry room and a utility room with its own exterior entrance. Outside, a pristine sand beach and quality custom dock, a remarkable 3-bay garage includes a heated workshop and loft storage, offering ample space for all your tools, toys and recreational gear. Whether you're seeking a year-round residence or a luxurious getaway, this one-of-a-kind riverfront property delivers comfort, privacy, and breathtaking scenery. Terrific fishing and hunting, minutes to the main snowmobile and ATV trail system, Don't miss your chance to own this exceptional retreat call today. 48 Hour irrevocable required on all offers. (id:28469)
James J. Hickey Realty Ltd.
349 Sweetflag Street
Ottawa, Ontario
Welcome to this rarely offered, stunning 3-bedroom, 2.5-bathroom townhome with a double car garage! Located in a highly desirable neighborhood close to parks, schools, public transit, grocery stores, and a wide range of amenities.The main floor features gleaming hardwood floors, 9-ft ceilings, a spacious living combine dining area, a cozy family room, and an open-concept kitchen with breakfast area perfect for both everyday living and entertaining. Upstairs, you'll find a large primary bedroom with a walk-in closet and a luxurious 4-piece ensuite, along with two additional generously sized bedrooms. Laundry is conveniently located on the second floor.The fully finished modified basement offers a great recreation room for a home office, gym, or play area. Fresh painting through whole house. Enjoy a private, maintenance-free backyard, perfect for relaxing. Owned Hot water tank. Don't miss your chance to own this beautiful home in a prime location! (id:28469)
Royal LePage Team Realty
3314 County Road 12 Road
North Stormont, Ontario
Escape to the peace and simplicity of country living with this well-maintained home that offers space, privacy, and built-in income potential. Surrounded by wide open farmer's fields and scenic views, this property is ideal for those craving a quieter pace without sacrificing flexibility.The main home features two comfortable bedrooms and a full bathroom, with a bright open-concept kitchen and living area that feels welcoming and easy to live in. A sun-filled lower-level family room with a cozy wood stove creates the perfect spot to unwind after a long day or gather with family and friends. Step outside onto the deck overlooking rolling farmland, where morning coffees and evening sunsets become part of your daily routine. What truly sets this property apart is the fully self-contained ground-level in-law suite-an excellent opportunity for rental income to help offset your mortgage. With its own private entrance, full kitchen, one bedroom, 4-piece bathroom with laundry hook-ups, separate heating and hydro, and a charming covered porch, this space offers complete independence and privacy. Ideal for tenants, extended family, or guests, it provides flexibility rarely found in a country setting.Whether you're looking for multi-generational living, a mortgage helper, or simply more room to breathe in a peaceful rural environment, this home delivers comfort, opportunity, and lifestyle in one beautiful package. (id:28469)
Royal LePage Team Realty
14391 County 15 Road
Merrickville-Wolford, Ontario
Discover the perfect place to bring your vision to life with this beautifully situated lot just minutes from the historic town of Merrickville. Spanning approximately 2.978 acres, this property offers the ideal balance of space, privacy and convenience. The lot features a drilled well, gravel driveway, and a cleared area, making it easy to start planning your dream home right away. Located on a paved road in a peaceful rural setting, you'll enjoy the serenity of the countryside while being only a short drive to Merrickville's quaint shops, restaurants, and waterfront. Whether you envision a modern country retreat or a classic family homestead, the possibilities are endless. (id:28469)
Real Broker Ontario Ltd.
3542 Beckstead Road
South Dundas, Ontario
Welcome home to your very own country paradise on a generous 1.8 acre lot, perfect for backyard campfires, large summer gatherings or even your very own home wedding! As you approach the home you will observe many exterior updates within the past 5 years including vinyl siding, majority of windows, and a worry free tin roof! Enjoy peaceful summer evenings sitting on your large front porch, surrounded by the beauty of the countryside. With no rear neighbours, you'll love the privacy and tranquility this property offers. Inside, a charming pellet stove adds warmth and ambiance on those cool nights and additional pellets are included with the sale for your convenience. Imagine settling in and welcoming family and friends to celebrate together in the comfort of your new home. A conveniently located main floor laundry room adds everyday practicality to this inviting home.Upstairs, you'll find three bedrooms bathed in natural light, with charming wood plank floors that whisper of quiet mornings and cozy evenings. Perfect for family life, these spaces are ready to embrace your personal touch, turning them into little havens of comfort and imagination. (Once a four-bedroom home, it can easily be transformed back to fit your needs or dreams!) Don't wait, your next chapter starts now! (id:28469)
Royal LePage Team Realty
1864 Manotick Station Road
Ottawa, Ontario
FOR RENT THE PERFECT LOCATION FOR A HOME BUSINESS - Discover your own private sanctuary at the end of a quiet dirt lane off Manotick Station Road - a beautifully renovated 3-bedroom, 3-bathroom home tucked away on nearly 2 acres of treed land with no visible neighbours and absolute seclusion. What truly sets this property apart is the incredible workshop and outbuildings that make it perfect for anyone running a home-based business. The massive insulated and heated shop comes with its own 200-amp panel, high ceilings, everything a carpenter, welder, contractor, or tradesperson could need to live in the house and work just steps away without ever commuting again. Multiple storage sheds and a detached garage plus generous gravel parking for trucks, trailers, and equipment complete the package. Only 10 minutes to charming Manotick Village, 15 minutes to Riverside South, and 25 minutes to downtown Ottawa, yet you'll feel a world away in your own secluded piece of heaven. Available IMMEDIATELY, FOR $4500 per month, plus utilities. Minimum one-year lease, references and credit check required. No smoking. Rare opportunities like this almost never appear on the rental market - contact today for your private viewing before it's gone (id:28469)
Right At Home Realty
2 - 225 Cobourg Street
Ottawa, Ontario
Ottawa, Sandy Hill. Available Immediately! SIGN A 2-YEAR LEASE AND RECEIVE "FIXED" RENT FOR THE FULL LEASE TERM! This spacious and uniqueUPPER-floor Apartment for rent offers approximately 1,200 sq. ft. of comfortable living space. Featuring two bedrooms and one bathroom. Enjoy a large living and dining area with beautiful hardwood flooring and a well-appointed kitchen complete with granite countertops, tile flooring and appliances including a fridge, stove, dishwasher, and microwave. A bright sunroom/reading room with tile flooring perfect for relaxing. The primary bedroom includes a generous double-door closet, and the unit is equipped with air conditioning, a gas furnace, and in-unit laundry(washer and dryer included). Flooring throughout is a mix of hardwood, laminate, and tile. Shared side backyard and storage locker included.Heat is fixed @ $100/month, and Water is fixed @ $75/month. One exterior parking spot is available at an additional cost of $100/month.Ideally located close to all amenities-this is a must-see! (id:28469)
Metro Ottawa-Carleton Real Estate Ltd.
4550 Ste-Catherine Street
The Nation, Ontario
Step into a piece of living history with this remarkable 1912 Victorian residence, a rare architectural gem that beautifully blends historic charm with modern investment potential. Nestled in the cute village of St. Isidore, this grand three-storey home offers both immediate income opportunities and exciting future development flexibility. Rich in character and original detailing, the property is currently configured as a thriving investment with 12 private rental rooms thoughtfully spread across the first and second floors. Tenants enjoy access to shared amenities including a spacious common kitchen and dining room combo, and three well-appointed bathrooms, fostering a sense of community in a setting full of personality and warmth. The third floor offers a generous expanse of untapped potential, an ideal canvas for a custom renovation, additional rental units, or a luxurious owner's suite. Whether you're looking to continue its use as a high-yield income property or envision transforming it into a boutique business, multi-family dwelling, or personal residence, the Village Core zoning unlocks a world of possibilities. This is more than a property, it's a rare opportunity to own a piece of architectural heritage with a future as inspiring as its past. (id:28469)
Innovation Realty Ltd.
4550 Ste-Catherine Street
The Nation, Ontario
Step into a piece of living history with this remarkable 1912 Victorian residence, a rare architectural gem that beautifully blends historic charm with modern investment potential. Nestled in the cute village of St. Isidore, this grand three-storey home offers both immediate income opportunities and exciting future development flexibility. Rich in character and original detailing, the property is currently configured as a thriving investment with 12 private rental rooms thoughtfully spread across the first and second floors. Tenants enjoy access to shared amenities including a spacious common kitchen and dining room combo, and three well-appointed bathrooms, fostering a sense of community in a setting full of personality and warmth. The third floor offers a generous expanse of untapped potential, an ideal canvas for a custom renovation, additional rental units, or a luxurious owner's suite. Whether you're looking to continue its use as a high-yield income property or envision transforming it into a boutique business, multi-family dwelling, or personal residence, the Village Core zoning unlocks a world of possibilities. This is more than a property, it's a rare opportunity to own a piece of architectural heritage with a future as inspiring as its past. (id:28469)
Innovation Realty Ltd.
D - 4522 Innes Road
Ottawa, Ontario
NEW PRICE! Bright end-unit stacked condo (2 levels) with 2 bedrooms + 1.5 baths and extra natural light. Renovated kitchen with quartz countertop + matching quartz backsplash, refreshed cabinetry/hardware, and modern sink. Fresh paint, engineered hardwood on the main level, and pot lights throughout. Dedicated parking + in-unit storage. Minutes to shopping, transit, restaurants, and parks along Innes Rd. Move-in ready and ideal for first-time buyers, downsizers, or investors. (id:28469)
Engel & Volkers Ottawa
7 - 1948 Riviera Terrace
Clarence-Rockland, Ontario
This well-maintained 3-bedroom, 1.5-bathroom townhouse condominium offers comfortable and functional living across three levels. Step into the inviting main level featuring a good size foyer, a 2-piece bathroom, and a bright dining and living area. Patio doors lead to a private back deck, providing an ideal space for outdoor relaxation or entertaining. The well-equipped kitchen comes with the refrigerator and stove, making move-in a breeze. Upstairs, you'll find three generously sized bedrooms and a full bathroom for added convenience. The fully finished basement offers a versatile family room, perfect for movie nights, a home office, or a play area. The basement also features in-unit laundry, with washer and dryer included. This property also includes a single-car garage, offering secure parking and additional storage. Enjoy the unbeatable location just walking distance to a waterfront park, ideal for morning walks, weekend picnics, and outdoor activities. Plus, you're only minutes away from shopping, restaurants, and all the essentials. Don't miss your chance to own this move-in-ready gem-schedule a viewing today! (id:28469)
RE/MAX Delta Realty
3057 Greenland Road
Ottawa, Ontario
Offering breathtaking views, spectacular sunsets, mature trees, a winding approach, and extensive landscaping, this attractive residence captures the best of both worlds: the seclusion of the country, yet just minutes to the conveniences of Kanata and Ottawa all with the luxury of fiber-optic internet in the countryside. Set on 25.55 acres, this extraordinary estate blends privacy, elegance, and modern comfort. The impressive approximately 4,700 sq. ft. home showcases timeless architectural details, abundant natural light, and a thoughtful layout. At the heart of the home is a gourmet kitchen, thoughtfully designed with maple cabinetry accented by crown molding, sleek Corian countertops, glass-front cabinets, and a center island with breakfast bar. Smart features such as a microwave sling, lazy Susan, desk nook, bread pantry box, and extensive storage solutions enhance both function and style. The main level also features elegant double French doors, expansive principal rooms, and a cathedral-ceiling primary suite with extensive closets and a spa-inspired ensuite with double vanity, oversized shower, and tiled floors. Upstairs, two staircases lead to three generously sized bedrooms, each enhanced by vaulted ceilings, Palladian windows, and balcony access with sweeping views of the property. The walk-out lower level extends living space with a recreation room, games area, hobby room, office/den a full bath with oversized shower, and ample storage. Patio doors open to a 20 x 30 interlock stone terrace, seamlessly connecting indoor and outdoor living. (id:28469)
Ottawa Property Shop Realty Inc.
A - 70 Jaguar Private
Ottawa, Ontario
Welcome to 70A Jaguar Private! 2 bedroom 2 full bathroom condo with two parking spots! Bright and open main living space, kitchen with island and stainless steel appliances. Primary bedroom with walk-in closet and 3-piece ensuite. In-unit laundry. Photos of a similar unit. Water and parking included - tenants pay heat, hydro and water heater rental. Available March 1. (id:28469)
RE/MAX Hallmark Realty Group

