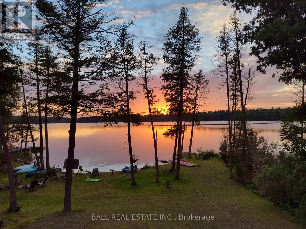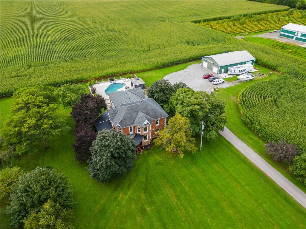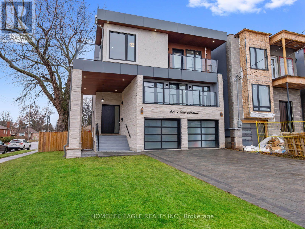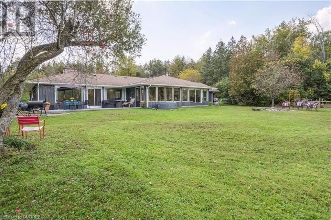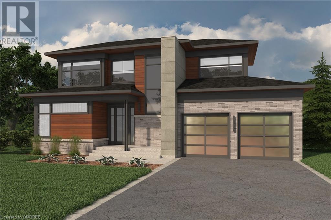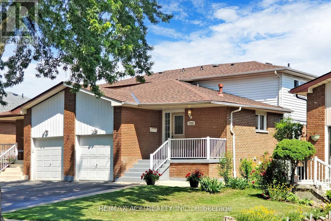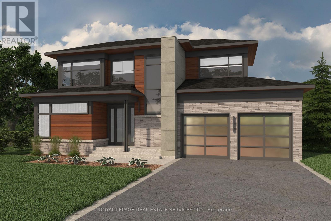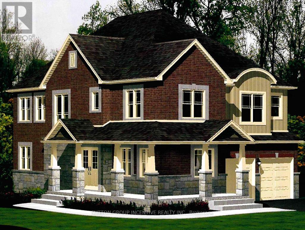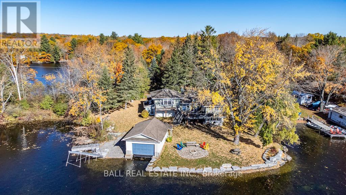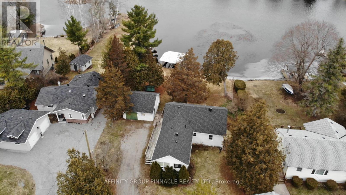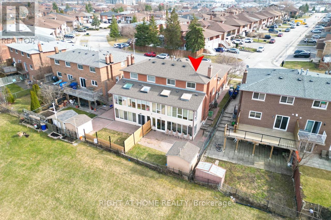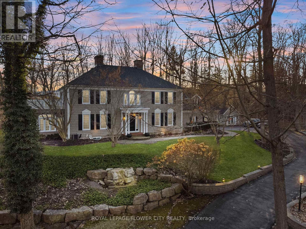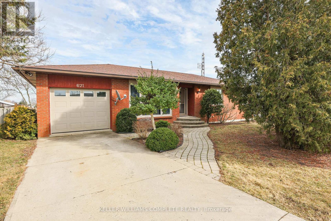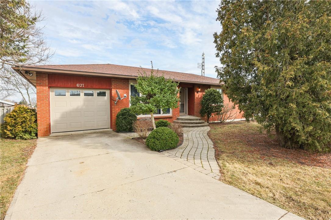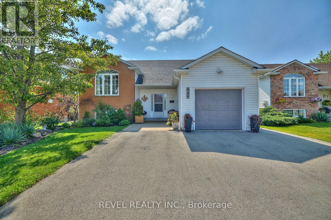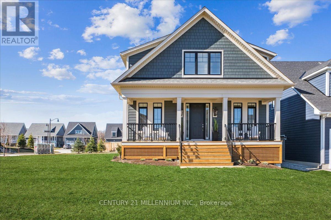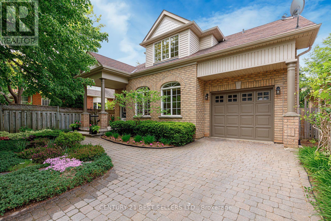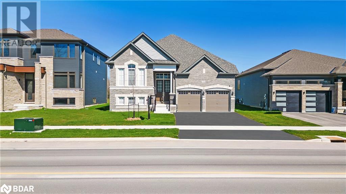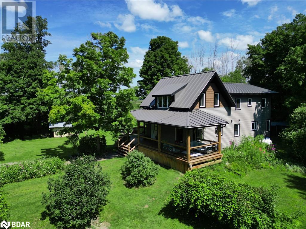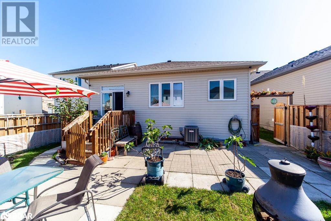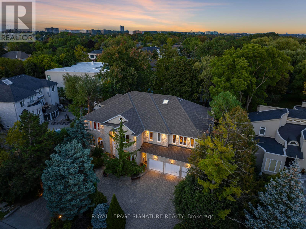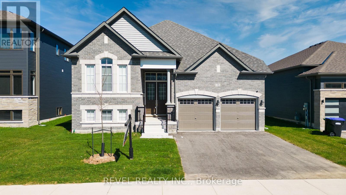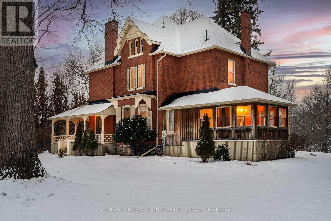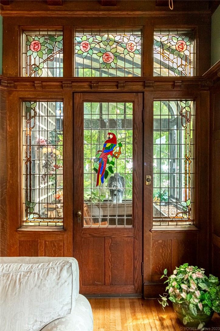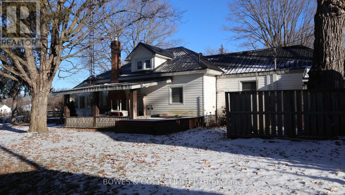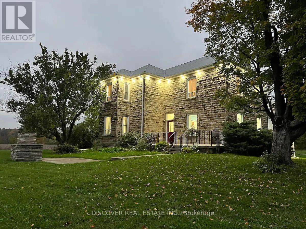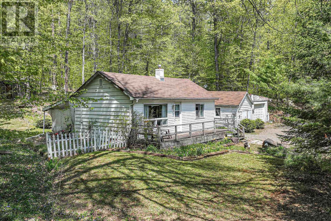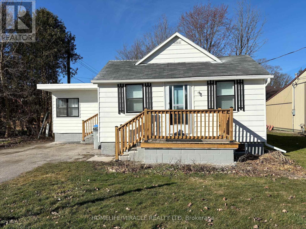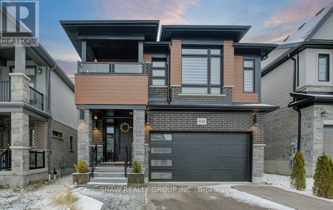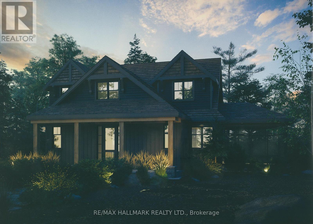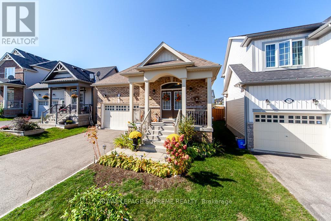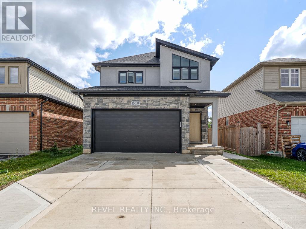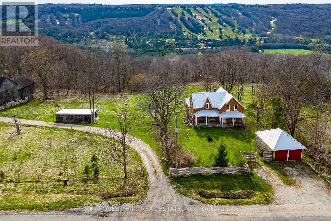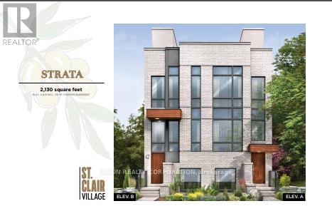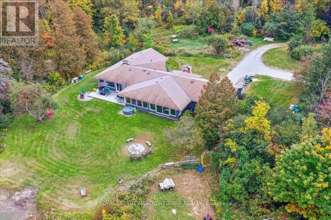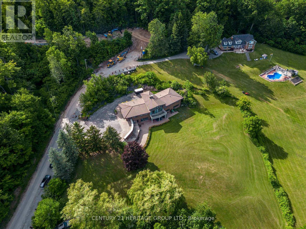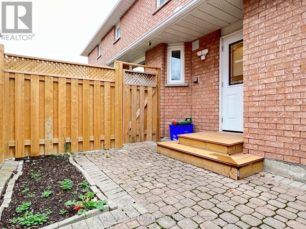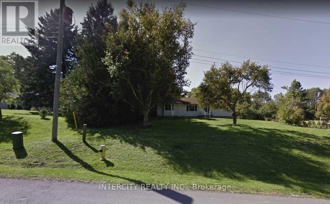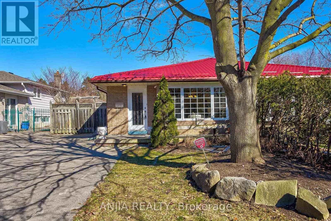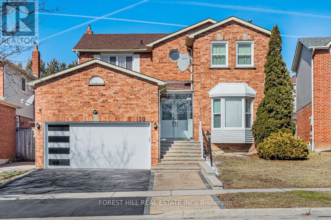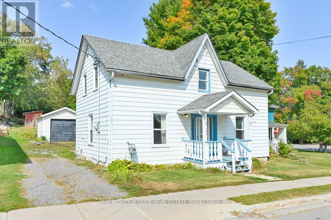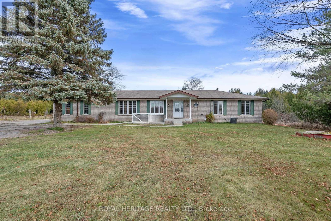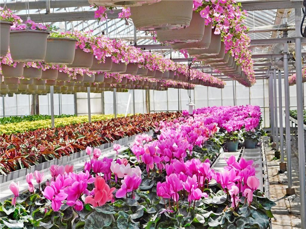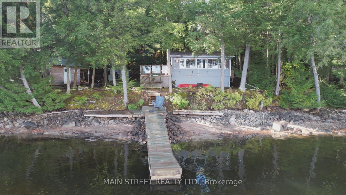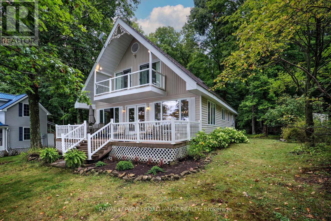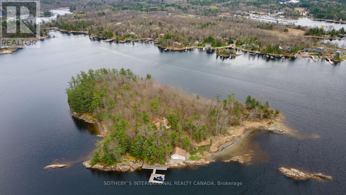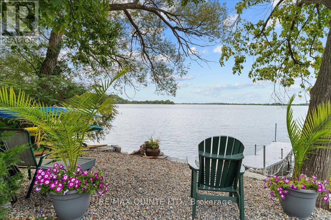154 Julian Lake Road
North Kawartha, Ontario
Dream Lakehouse with private sand beach on beautiful Julian Lake! 155' of private western facing waterfront with walk-in sandy beach surrounded by mature full acre lot. Custom lakehouse with 2 complete living spaces & 3 car garage set off municipal road just 20m to Lakefield. Stunning updated kitchen with quartz counters and waterfall island, open to lakeview dining and living with vaulted ceilings & hardwood floors. Walkout to oversized lakeside deck for prime sunset views with adjustable aluminum pergola. 3 main fl bedrooms including primary with 4pc ensuite & private balcony, laundry and luxurious updated 5pc bathroom. Walkout basement with full kitchen, eat-up island, open to lakeview dining and living with walkout to covered patio & waterfront lot. Lower level has 2 bedrooms, 4pc bath, laundry, storage & separate entrance, perfect for family or investment. Armour stone landscaping, full raised bed garden oasis, lakeside firepit, swim, fish, canoe & boat through serene Julian Lake! **** EXTRAS **** Walk to the restaurant at the end of street or ice cream/chip truck at Woodview General Store. Easy waterfront living with Generator for entire house, septic hookup to drain motorhome and maintenance-free Hardieboard siding & steel shingles (id:27910)
Ball Real Estate Inc.
400 3rd Line
Hagersville, Ontario
This stunning home is distinguished by its secluded location, set 385ft back from the road along a paved driveway. Surrounded by mature trees and tranquil farmland, the property features a heated 60'x40’ outbuilding with concrete floors and plenty of parking - making it an ideal space for someone with business needs. The home seamlessly blends century-old charm with contemporary updates, showcasing high-end finishes and meticulous attention to detail. As you enter the expansive main floor, you're greeted by hardwood floors and custom millwork, creating a warm and elegant ambiance. The oversized great room steals the spotlight with its vaulted ceiling, fireplace, skylights, and an adjoining large kitchen equipped with quartz counters, scenic views, and a substantial island with built-in seating. 2nd level boasts 4 generously sized bedrooms and an extra-large full bathroom. The partially finished basement adds even more living space options for the family. The highlight of the home is the stunning covered wrap-around porch, featuring a large screened/enclosed portion. Just steps away, the backyard oasis beckons with a heated saltwater pool, a spacious patio area, and a custom gazebo. Conveniently located within a 10-minute drive to the hospital and schools, with a bus stop from the home serving both public and Catholic schools, including the sought after Oneida & McKinnon Schools. (id:27910)
RE/MAX Escarpment Realty Inc.
46 Atlee Avenue
Toronto, Ontario
The Perfect Custom Built *2 Yrs New* On A Premium Corner Lot W/ 2 Driveways* 2,918 Sq Ft + Finished Basement Area* Beautiful Curb Appeal Features Stone & Brick Exterior With Aluminum Cladding, Grand Pillars, Iconic Covered Porch, Expansive Windows & 3 Baloconies* Enjoy 12Ft Ceilings In Key Living Areas & 9Ft On 2nd Floor* Chef's Kitchen W/ Quartz Waterfall Counters & Matching Backsplash, 8ft Centre Island, Two-Tone Color Design Custom Cabinets, Porcelain Flrs, High End Bosch Appliances* Luxury Finishes Including Engineered Hardwood Flrs, 8"" Baseboards, Wall Panelling & Zebra Blinds and LED Pot-Lights & Light Fixtures Throughout* Fam Rm Features Accent Wall For Gas Fireplace* Open Concept Dining & Living Rm W/ Access To Balcony* Primary Rm W/ 5Pc Spa Like Ensuite & Organizers In W/I Closet* All Rms W/ Ensuite* 2nd Fl Laundry Rm* Fin'd Bsmnt W/ Rec Area, 2 Bedrooms, Full Bath, R/I For Wet Bar & Walk Up To Yard* Ev Charge In 2 Door Garage* Fenced & Interlocked Yard* Must See! **** EXTRAS **** Glass Railing For Stairs, Gas Line For Bbq On Large Sundeck, Central Vac *Featured On HGTV* Near Top Rated School \"Rh King Academy\", Ttc, The GO, Parks & Shops* Mins To Future LRT on Eglinton* Easy Drive To Downtown & The Beaches! (id:27910)
Homelife Eagle Realty Inc.
16636 32 Side Road
Halton Hills, Ontario
Escape to the serene countryside just north of Terra Cotta and discover this remarkable family home nestled within a picturesque 49+ acre private oasis. Opportunities like this are truly rare. Surrounded by majestic trees, sweeping lawns, and a large spring-fed pond, this sprawling bungalow boasts an open-concept layout that has been well cared for and thoughtfully updated. With four bedrooms, two bathrooms, a beautifully renovated kitchen, cozy fireplaces, and over 2,500 square feet of living space, this home offers both comfort and style. Each window provides breathtaking views that will leave you captivated. For families who cherish the great outdoors, this property promises endless adventures. From tapping maple trees in the spring to building tree forts and fishing in the summer, hiking through vibrant foliage in the fall, and enjoying skating or cross-country skiing in the winter, every season brings new excitement. Whether you're a young child or a child at heart, this property offers endless joy throughout the year. And all of this tranquility is just minutes away from town. This extraordinary property must be seen in person to truly appreciate its charm. Gather your family, explore the surroundings on a delightful hike, and begin creating cherished memories in this highly sought-after location today. Your family's dream countryside lifestyle awaits. (id:27910)
Royal LePage Meadowtowne Realty Inc.
155 Stewart Street
Oakville, Ontario
Opportunity knocks! Custom home to be built! This is your chance to envision and construct your dream home on a prime 57’ x 123’ lot nestled in the heart of Central Oakville. A home isn’t just a structure; it’s your haven, your sanctuary, a reflection of who you are. Picture yourself in a meticulously crafted home tailored precisely to your specifications. Pine Glen Homes, an esteemed award-winning builder boasting a portfolio of over 400 successful projects, is committed to bringing your vision to life. They will take the time to understand your needs and preferences, collaborating closely to ensure your new home aligns precisely with your lifestyle, personality, and dreams. Enjoy the added peace of mind with the inclusion of a Tarion Warranty. Located in a family-centric neighbourhood mere steps from Elementary School Catholic Sainte-Marie, Oakwood Public School, and the vibrant offerings of Kerr Village and downtown, this location caters to all. Ideal for commuters, offering easy access to highways and the GO Train. Don’t miss this incredible opportunity to personalize your dream home from top to bottom! (id:27910)
Royal LePage Real Estate Services Ltd.
88 Highland Road
Alnwick/haldimand, Ontario
Nestled just moments from Rice Lake, this expansive property spans over 10 acres. It boasts a stunning elevated home with panoramic views, a horse barn, paddocks, & outbuildings. Step inside the modern sanctuary with an open floor plan. The inviting living spaces have large windows to showcase the breathtaking vistas, warm wood flooring & cozy fireplace. Indulge your inner chef in the gourmet kitchen, complete with integrated appliances, breakfast bar, ample cabinetry, & a spacious island. The main floor primary suite offers a peaceful sanctuary with a walkout, generous closet space, & ensuite bathroom. An additional guest bedroom & full bathroom provide comfort & convenience. Downstairs, a welcoming rec room awaits, boasting a fireplace with a rustic beam mantle, along with two well-appointed bedrooms, bathroom, & a laundry room with ample storage. Outside, entertain guests on the spacious deck with a pergola or relax on the observation deck, soaking in the stunning lake views. (id:27910)
RE/MAX Hallmark First Group Realty Ltd.
Bsmt - 7724 Wildfern Drive
Mississauga, Ontario
Spacious One Bedroom Basement Apartment. Close to Park & GO Station. **** EXTRAS **** Fridge, Stove, Shared Washer & Dryer (id:27910)
RE/MAX Ace Realty Inc.
155 Stewart Street
Oakville, Ontario
Opportunity knocks! Custom home to be built! This is your chance to envision and construct your dream home on a prime 57' x 123' lot. A home isn't just a structure; its your haven, your sanctuary, a reflection of who you are. Picture yourself in a meticulously crafted home tailored precisely to your specifications. Pine Glen Homes, an award-winning builder boasting a portfolio of over 400 successful projects, is committed to bringing your vision to life. They will take the time to understand your needs and preferences, collaborating closely to ensure your new home aligns precisely with your lifestyle, personality, and dreams. Enjoy the added peace of mind with the inclusion of a Tarion Warranty. Located in a family-centric neighbourhood mere steps from schools, and the vibrant offerings of Kerr Village and downtown, this location caters to all. Ideal for commuters, offering easy access to highways and the GO Train. Don't miss this incredible opportunity to personalize your dream home! **** EXTRAS **** Square footage can vary as house is not yet built - size can be made to fit in accordance with the zoning. Completely custom, Buyer has time to modify everything. (id:27910)
Royal LePage Real Estate Services Ltd.
Lot 1 Monarch Drive
Orillia, Ontario
Offering the Denali Model (elevation A) by Mancini Homes, located in the highly sought after West Ridge Community on Monarch Drive. 2,440 SF 2 storey model. Home consists of many features including 9ft ceilings on the main level, rounded drywall corners, oak stair case, 5 1/4 inch baseboards, etc. Home consists of 4 bedrooms, 4 bathrooms, laundry located on the main level, open kitchen and great room, and situated on a 50x115 lot (lot 1). Finishes are determined based on purchaser. Neighourhood is in close proximity to Walter Henry Park and West Ridge Place (Best Buy, Homesense, Home Depot, Food Basics). Note that Monarch Drive is an active construction site. (id:27910)
Sutton Group Incentive Realty Inc.
11 Fire Route 94a
Galway-Cavendish And Harvey, Ontario
Privacy Year Round on Pigeon Lake! Don't miss this year-round home or cottage on coveted Pigeon Lake, located close to the conveniences of Bobcaygeon! This 3 bedroom 1.5 bathroom home provides that classic cozy cottage feel with an updated kitchen featuring modern cabinetry and granite countertops. The living area is warm and cozy, and will make you feel as if you are away at the cottage everyday! Enjoy the comfort of a propane fireplace, pellet stove, and central air for the warmer summer months. The lot is level and the waterfront is clean and deep, with a wet slip boathouse for you to store your boat safely all summer! Enjoy summer nights around the built-in fire pit, with a gorgeous southern view of the lake. **** EXTRAS **** Road Fee $375.00 per year (id:27910)
Ball Real Estate Inc.
48 Little Bob Drive
Kawartha Lakes, Ontario
In-town waterfront home with municipal services!! This 2 Bedroom 2 bath bungalow rests on a level waterfront lot with approx 75 feet of Water Frontage. Inside of the home boasts a kitchen and living room with waterview. Your living room has a walkout to your covered deck!! Not forgetting 2 bedrooms, office area and additional rec room. Additional storage/livingspace in attic (access via ladder) Outside of the home boats a large wrap around deck with covered porch. Detached garage with extra storage!! At the water there is a covered dock that can take 2 watercraft!! This home is perfect for those looking for the Bobcaygeon lifestyle and/or someone looking for that level lot to build their dream home!! Access to Sturgeon Lake from Little Bob Channel! (id:27910)
Affinity Group Pinnacle Realty Ltd.
119 Albany Drive
Vaughan, Ontario
Lots of Room, Light and Living Space In This Semi 5 Level Backsplit. This 4+1 Bedroom Has Extra Living Space With 2 Custom Built Solarium Rooms Boasting Wall To Wall Floor To Ceiling Windows Overlooking A Park And Walking Trails. Enjoy The View And Beautiful Sunsets While Having The Best Of City Living. Well Suited For a Multi Generational Family With 4 Separate Entrances Or A Great Investment To Live In A Spacious Home That Has An Income Generating Tenanted Unit With A Single Occupant That Is Willing To Stay. Enjoy Many Amenities Close By; Shopping, Transit, Schools, Parks/Walking Trails, Places Of Worship; Father E. Bulfon Community Centre and Woodbridge Sports Dome . Easy Access To Highways 7, 27, 50, 407, 400, 401; Toronto Lester B. Pearson International Airport. Don't Miss Out On This Unique Home Located In A Well Established Community of Woodbridge. **** EXTRAS **** 2 Fridges, 2 Stoves, 2 Washers, 2 Dryers, 2 Dishwashers, 2 Fireplaces (1 gas & 1 Wood), 1 Remote Garage Door Opener. (id:27910)
Right At Home Realty
10187 Lakeshore Road W
Wainfleet, Ontario
Iconic colonial home with modern updates. Situated in Wainfleet, ON. Steps away from the private sands of Camelot beach, this unique 3526 sqft home is nestled on 1.2 acres with a treed hillside, a serene waterfall in the manicured gardens. The owners have lovingly renovated the 4 bdrm/3bth property, including refinished hardwood floors, mantels, stairs, and banisters.Remodeled kitchen boasts high-end S/S appliances, upgraded heated tile floors, new granite countertops & backsplash complementing the refinished cabinets. New windows and climate control doors, new shingle roof covers, new exterior garage doors, Upgraded Culligan water system. Starlink + tower for high-speed internet. New bathrooms on all levels, including a master ensuite, provide modern convenience. Updated light fixtures and chandeliers add an elegant touch. Don't miss this exceptional opportunity to live in this walk-in-ready estate home. Visit 10187 Lakeshore W today! **** EXTRAS **** Lake Access, Has Deeded Lake Access To Camelot Beach on Lake Erie. Additional Heated Shed. Gazebo Incl. (id:27910)
Royal LePage Flower City Realty
671 Canboro Street
West Lincoln, Ontario
STYLISH, ALL-BRICK BUNGALOW ... Located in a quiet neighbourhood, on a mature 82.5 x 132 corner property, find 671 Canboro Street in Caistor Centre/West Lincoln. This lovely, FULLY FINISHED 3 + 1 bedroom, 2 bathroom home offers over 2000 sq ft of finished living space. OPEN CONCEPT living room w/HUGE window allows plenty of natural light and opens to dining area w/WALK OUT to the deck, interlock patio, and spacious yard. The galley-style kitchen leads to the mud/laundry room with access to both the attached garage and the back deck and shed. Spacious primary bedroom boasts double closets and 4-pc ensuite. Two more bedrooms and 4-pc bath complete the main level. FINISHED LOWER LEVEL offers an extended recreation room featuring a cozy seating area with gas fireplace and brick surround, room for an office/exercise/games/play area PLUS extra bedroom, and plenty of storage. Concrete driveway with parking for two. **** EXTRAS **** Located within 20-30 minutes of major hubs like Hamilton, Niagara, highway access & more. CLICK ON MULTIMEDIA for virtual tour, drone photos & floor plans. (id:27910)
Keller Williams Complete Realty
671 Canboro Street
Caistor Centre, Ontario
STYLISH, ALL-BRICK BUNGALOW … Located in a quiet neighbourhood, on a mature 82.5’ x 132’ corner property, find 671 Canboro Street in Caistor Centre/West Lincoln. This lovely, FULLY FINISHED 3 + 1 bedroom, 2 bathroom home offers over 2000 sq ft of finished living space. OPEN CONCEPT living room w/HUGE window allows plenty of natural light and opens to dining area w/WALK OUT to the deck, interlock patio, and spacious yard. The galley-style kitchen leads to the mud/laundry room with access to both the attached garage and the back deck and shed. Spacious primary bedroom boasts double closets and 4-pc ensuite. Two more bedrooms and 4-pc bath complete the main level. FINISHED LOWER LEVEL offers an extended recreation room featuring a cozy seating area with gas fireplace and brick surround, room for an office/exercise/games/play area PLUS extra bedroom, and plenty of storage. Concrete driveway with parking for two. Located within 20-30 minutes of major hubs like Hamilton, Niagara, highway access & more. CLICK ON MULTIMEDIA for virtual tour, drone photos & floor plans. (id:27910)
Keller Williams Complete Realty
849 Concession Road
Fort Erie, Ontario
Finished from top-to-bottom with seemingly endless living space, 849 Concession Road is ready to welcome you home! This raised bungalow offers a fabulous layout and is located in a quiet, family-friendly neighbourhood with easy access to the QEW, Peace Bridge and the Niagara River. Nestled in a thriving, sought-after area, this property is just moments from shopping, dining and many other amenities, making it a wonderful place to call home. Located a short distance away is the Fort Erie Race Track and Old Fort Erie, a historical site perfect for learning about the area's rich history - this town truly provides a wonderful array of outdoor activities to explore. As you make your way up the few stairs from the front foyer, be sure to take note of the ample natural light that adorns this spacious, open-concept living space. With two sliding glass doors to the back deck, entertaining guests and spending time with family will always be a treat! **** EXTRAS **** The kitchen offers loads of prep and storage space - whether you're whipping up a quick meal or preparing a feast, you'll feel well-equipped. This is truly the full package - a fabulous home in great area of a lovely town, make it yours! (id:27910)
Revel Realty Inc.
102 White Oak Crescent
Blue Mountains, Ontario
Stunning Wabeck model tailor-made for large families who love to entertain. Spectaclar home provides 7 bedrooms and 4 baths, designed with impeccable taste throughout. Upper level w/4 beds, including a fabulous owner's suite with huge walk-in closet and spa bath w/double sinks, separate shower, and luxurious soaker tub. Open-concept main floor includes an additional main-floor bedroom (or office) with custom barn door for privacy, upgraded laundry/mud room and stylish chef's kitchen w/stone counters, farmhouse sink and oversized breakfast bar. Dining room easily accommodates 8-10 for hosting extended family/friends. Finished lower level provides 2 additional bedrooms, another full bath and a specious great room that is prefect for entertaining or relaxing. premium corner lot offers stunning mountain views and is steps away from Windfall's amenity centre 'The Shed' featuring a year-round outdoor pool, hot tub, gym, sauna and community gathering centre. POTL fee $107.68/month **** EXTRAS **** Two large outdoor porches to enjoy the twinkling lights of the mountain. Phase 3 offers a quiet and serene atmosphere with easy access to the trail system winding through Windfall. Select furniture may be negotiable (id:27910)
Century 21 Millennium Inc.
22 Callary Crescent
Collingwood, Ontario
Absolutely Stunning Family Home On One Of The Most Highly Sought After Streets In Downtown Collingwood. Located Walking Distance To Shopping, Dining & Trails, You Are Minutes From Skiing, Beaches & Golf. This 2 bedroom bungaloft is light and bright with a vaulted ceiling in living room. Open concept living/dining/kitchen leads out to a beautiful backyard surrounded by emerald cedars & sunburst locust. Main floor Primary bedroom complete with a 4 pc ensuite and closet. Loft area has a large 2nd bedroom with ensuite and an additional sitting room area for an office.Extras:Home is 1954 sqft above grade, has an alarm system installed, sprinkler system, Private porch, Landscaped and year round living. (id:27910)
Century 21 Best Sellers Ltd.
220 Ramblewood Drive
Wasaga Beach, Ontario
Nestled in the heart of the picturesque Wasaga Beach community Shoreline Point, 220 Ramblewood Drive is a newly built bungalow that epitomizes modern luxury living & even features in-ground sprinklers.. With 4 bedrooms and 3.5 bathrooms, this home offers ample space for a growing family. This meticulously crafted home offers a spacious open-concept kitchen and living room, ideal for entertaining or relaxing with family and friends. You'll find every inch of this home is flooded with natural light. The living room boasts an elegant electric fireplace, creating a cozy ambiance for gatherings or quiet evenings at home. The chefs kitchen features a large island, s/s appliances & a spacious eating area. The primary bedroom seamlessly flows perfectly adjacent with the living room. This primary suite features a walk-in closet, & a 5-pc ensuite with a large soaker tub. On the main floor you will also find 2 additional spacious bedrooms, a 4-pc bath & a 2-pc powder room. Venture downstairs to the partially finished basement, where you'll find a large recreation room, an additional spacious bedroom and a well-appointed 3-piece bath offering versatility and convenience. The basement also offers loads of flexible space left to complete to suit your needs. Situated in the sought-after community of Wasaga Beach, this home offers proximity to pristine beaches, parks, and a host of recreational activities and backs onto a future proposed park. Make 220 Ramblewood Drive your new sanctuary. Schedule your private viewing today and discover the endless possibilities awaiting you in this stunning bungalow. (id:27910)
Revel Realty Inc. Brokerage
3018 Matchedash Street
Waubaushene, Ontario
This enchanting 5 bedroom, 2.5 bathroom century home was completely remodelled in 2016, adding a second story that respects the craftsmanship & detail of the era in which it was originally built. A bright and sprawling space sitting on 1.04 acres and backing onto several hectares of protected wetland, this home is fantastic for entertaining both indoors and out. You can enjoy summer nights on your covered, 900 sqft wraparound porch looking onto Matchedash Bay- or in the winter, hop in the car and head 10 minutes south for prime skiing at Mount St. Louis Moonstone! Even better, bike lovers can access the Trans-Canadian hiking trail at the foot of the driveway which leads east toward Orillia and west toward Midland. Spend your time chicken & bee-keeping in the front and back lawns, or working away in your separate garage with private loft above. Enjoy the best of country life just 5 minutes from town! You're going to love it here! (id:27910)
Century 21 B.j. Roth Realty Ltd. Brokerage
560 Brett Street
Shelburne, Ontario
Immaculate detached brick bungalow located in the sought - 7 years built house (2016)after neighborhood of Summerhill in Shelbourne. Conveniently located close to shopping, rec center, schools & park, Highways , etc. Spacious master bedroom w/walk in closet & 4 pcs ensuite w/ soaker tub, Main floor - 2 full bathrooms + 1 and half + 2pcs washroom, 1 full washroom in Bsmt. Main floor , laundry w/ access to 1.5 car garage & parking 4+ cars. Central air condition , central vac and more. Copy of survey available. Fenced backyard, fully - equipped eat-in kitchen with w/o to backyard. (id:27910)
Royal LePage Supreme Realty
65 Charles Street
Vaughan, Ontario
Luxury Living On One Of Thornhill's Most Prestigious Streets*Prime Location*Custom Built With Luxury Finishes Throughout*10 FtCeilings Main/9F 2nd/9.5f Bsmnt*Approx. 8700 sq f Of Finished Living Space*Bellini Kitchen*6+2 BDrm*All Bedrooms WithEnsuites*W/O Basement/Modern Bar/Gym/Sauna*Backyard Oasis With Salt Water Pool/Cabana* Mature Landscaping Provides Lots OfPrivacy*A Resort Lifestyle* Excellent Schools/Parks/Transit/Golf Nearby*Impress Your Most Discerning Buyer* (id:27910)
Royal LePage Signature Realty
220 Ramblewood Drive
Wasaga Beach, Ontario
Nestled in the heart of the picturesque Wasaga Beach community Shoreline Point, 220 Ramblewood Drive is a newly built bungalow that epitomizes modern luxury living & features in-ground sprinklers. With 4 bedrooms and 3.5 bathrooms, this home offers ample space for a growing family. You'll find every inch of this home is flooded with natural light. The living room boasts an elegant electric fireplace. The chefs kitchen features a large island, s/s appliances & a spacious eating area. This primary suite features a walk-in closet, & a 5-pc ensuite with a large soaker tub. On the main floor you will also find 2 additional bedrooms, a 4-pc bath & a 2-pc powder room. Venture downstairs to the partially finished basement, where you'll find a large recreation room, an additional bedroom and a 3-piece bath offering versatility and convenience. The basement also offers loads of flexible space left to complete to suit your needs. This home backs onto a future proposed park. (id:27910)
Revel Realty Inc.
18 Amelia Street
Springwater, Ontario
Welcome to 18 Amelia St in Elmvale, where the echoes of the past meet the comforts of modern living in a meticulously maintained 1890's Victorian Manor situated on a 1.4-acre lot that slopes down to the waters of Wye Creek. High ceilings & original hardwood floors set the stage for a home that breathes history. Renovated chef's kitchen, a large island & quartz countertops, s/s appliances, a gas stove, free-standing gas f/p. Entertainment takes center stage in the den and dining rm with ornate woodwork and upgraded gas f/ps. The cedar-walled sunroom, offers views of the waterfront property. Ideal for a growing family, this residence boasts 5 large bedrms and two bathrms. The attic, accessible via a separate staircase, presents endless possibilities. A detached garage adds practicality, while the fully spray-foamed basement and foundation reinforcement ensure structural integrity. **** EXTRAS **** This is more than a home; it's an invitation to become a part of Springwater's rich history. Don't miss the chance to call 18 Amelia Street your own and make history a part of your everyday life. (id:27910)
Sotheby's International Realty Canada
353 Bay Street S
Hamilton, Ontario
Welcome to the Downton Abbey lifestyle! “The Nortonia” is an English Mansion, in Hamilton’s famed exclusive Durand neighbourhood, featured in the Globe and Mail, "An exhibit of Hamilton's Mansions" is a solidly built Queen Anne masterpiece, sets of 9ft Frenchdoors lead you thru a succession of grand panelled rooms with 10.5ft ceilings. Diningrm incl original crystal chandelier, stained glass windows &balcony door, wood panel antique swinging doors lead to granite homestyle kitchen with modern touches! Petite Salon’s coffered ceiling’s wood beams & beautiful stained glass windows lead to Conservatory Atrium. Grand staircase features 8ft tall stained glass scene of Lady Nortonia. 2nd Floor:10.5ft ceilings, 4generous bedrooms with 4pc&5pc bathrms, spacious laundryrm. Mansion has separate entrance to legal rental unit: a 2bedrm apt with spacious living/dining/kitchen. This 2nd residence can be a rental or grand mastersuite retreat/in-law/teens retreat. The Carriage House includes 2car garage with separate entrance to loft studio: another rental or a creative retreat or more guest quarters! The Nortonia Mansion is flanked by MacMaster University (11min drive) & StJoseph’s Hospital (3min drive)at either end of Aberdeen Ave! Estates of this calibre rarely turn over in the exclusive Durand enclave. The Nortonia Mansion is a Legacy Mansion of breath-taking artisanal craftsmanship! (id:27910)
Exp Realty
Unit 1 - 8800a Monument Road
Trent Hills, Ontario
Beautiful renovated country home located in Trent River, with water access. This home has been recently renovated, retaining that cottage look with wood fireplace, brick mantel and chimney, wood walls and wood cathedral ceiling in the spacious living room. There is a large kitchen with newer oak cupboards, newer stainless steel appliances, an oversized bathroom with washer hook up, 2 bedrooms and a sunroom facing the river. Spacious yard with mature trees. Adjacent to the boat launch. Shared dock. Plenty of parking. Please no pets. **** EXTRAS **** Landlord is looking for A+ Tenants. Must provide credit report & score, employment verification and provide tenants insurance. Tenant responsible for their own internet, land line, and 100% of the utilities (Hydro & Gas). (id:27910)
Bowes & Cocks Limited
13215 Highway 7
Halton Hills, Ontario
Renovated Stone-Built house 9' ceiling, 5-Bed Silver Creek Farm, 133 Acres, Georgetown. Year Round Silver Creek. Gorgeous Setting. Year Round Enjoyment. Hiking, Atv Trails, Hunting. Lots of Maple trees/tap syrup, Potential Lower Level Apartment Suite, Separate Access. Geothermal System, Natural Gas Available. Hwy 7 Frontage Of 1605 Ft., Add'l Driveway On Highway. Hardwood Forest, 50+ Acres Of Farmland currently leased to farmer. Large Parking Lot. Potential Future Development of 4500 sqft Community center also, Estate Possibilities and Commercial agriculture development. Hwy 413 Corridor closeby. **** EXTRAS **** Modern appliances, Fridge, stove, dishwasher, washer & dryer. Laneway Throughout Property. (id:27910)
Discover Real Estate Inc.
1041 Long Line Lake Road
Lake Of Bays, Ontario
Your new cottage adventure awaits here. Enjoy your own vacant and private waterfront area across the road that features 100 ft of sandy, shallow water frontage plus a dock. Approval has been granted to expand the size of the dock and to build a shed. The cozy home sits across the road from the water on a nice wooded lot that has no immediate neighbours to the side or in behind. Accessible year-round, it's just a short drive to Dorset and Baysville. Interested in a closer look? (id:27910)
Sotheby's International Realty Canada
82 London Road
Bluewater, Ontario
Welcome to 82 London Rd, Hensall, ON. Recently renovated haven ready for new beginnings. Perfectly suited for first-time buyers, retirees, or investors, this 3-bedroom, 1-bathroom bungalow offers comfort and convenience in the heart of the charming town of Hensall. A significant investment has been made in renovations and upgrades, ensuring modern living at its finest, with all-new appliances adorning the thoughtfully designed eat-in kitchen. The sunlit living room provides the perfect backdrop for relaxation or entertaining guests. A spacious four-piece bathroom completes the interior layout. Outside, storage sheds stand ready to accommodate your belongings while you make memories in the ample backyard, ideal for gatherings under the summer stars with loved ones. Currently rented for $2600, this property offers not only a beautiful living space but also an attractive investment opportunity. **** EXTRAS **** Hensall is a bean capital of Canada, located just 5 minutes from Exeter, 10 minutes from Lake Huron, and 40 mins from London. This town also has amenities such as an arena, public school, LCBO, and is on bus routes to School. (id:27910)
Homelife/miracle Realty Ltd
641 Wild Rye Street
Waterloo, Ontario
This luxurious home boasts 4+1 bedrooms and 3+1 bathrooms, including finished basement with additional bedroom and bathroom. Throughout the house, you'll find the elegance of engineered white oak hardwood flooring, complemented by custom-built ins and a chef's dream kitchen with GE CAFE appliances, a gas cooktop, and wall oven. The main floor features a cozy electric fireplace, while custom woodwork and mudroom built-ins add a touch of sophistication. The basement also includes a convenient kitchenette/bar for entertaining. Upstairs, you'll find Riobel, Delta, and Moen plumbing fixtures in the bathrooms. Outside, the custom one-of-a-kind backyard is a paradise with landscaping, sun-protecting pergolas, and a custom-built Broil King BBQ. Enjoy a maintenance-free lawn with artificial turf in the backyard and stylish hardscaping both in the front and back yards. With close to $500,000 invested in upgrades, this home offers the epitome of luxury living with meticulous attention to detail. (id:27910)
Shaw Realty Group Inc.
0 Cooper Lake Road
Huntsville, Ontario
Welcome to the Northern Lights Muskoka! This Brand New 4 bedroom 2-Storey Detached house is a pearl you need to have! Minutes from Huntsville, off HWY 60 and just steps from Lake of Bays, you will enjoy your stay all year long. Tons of upgrades, Huge Eat-in Kitchen, 4 Bedrooms and a double car garage is the perfect place for everyone. Over 2861 sq.f. of living space. Great Opportunity For Single Family As Well As Investor. **** EXTRAS **** Luxury Flooring, S/S Appliances, Designer Cabinet Vanities, Wahser and Dryer, All Modern Finishes! Bigwin Island Golf Club, Deerhurst Resort, and Lake of Bay's Dwight Beach. (id:27910)
RE/MAX Hallmark Realty Ltd.
560 Brett Street
Shelburne, Ontario
Immaculate detached brick bungalow located in the sought - 7 years built house (2016)after neighborhood of Summerhill in Shelbourne. Conveniently located close to shopping, rec center, schools & park, Highways , etc. Spacious master bedroom w/walk in closet & 4 pcs ensuite w/ soaker tub, Main floor - 2 full bathrooms + 1 and half + 2pcs washroom, 1 full washroom in Bsmt. Main floor , laundry w/ access to 1.5 car garage & parking 4+ cars. Central air condition , central vac and more. Copy of survey available. Fenced backyard, fully - equipped eat-in kitchen with w/o to backyard. **** EXTRAS **** Light fixtures, All windows blinds, stainless steel appliances incl. (fridge, stove, dishwasher, microwave, washer & Dryer, CAC, GFA, Garage opening & remote, Central vacuum, Electrical Fire Place in bsmt, Bar in Basement. (id:27910)
Royal LePage Supreme Realty
2911 Lemieux Walk
London, Ontario
*FULLY FINISHED BASEMENT WITH SIDE ENTRANCE* Welcome to 2911 Lemieux Walk in one of the most quiet, peaceful and sought-after neighbourhood of South London. This home is boasting close to 2900 Sq ft of total finished living space. The exterior elevation of this home comes with a beautiful combination of stone and stucco with a parking space of 6 cars including the garage. Amazing open concept layout, Extended cabinets with crown moulding, granite countertops in the kitchen, this home is loaded with upgrades. On the 2nd level you will find 4 bedrooms and 2 full bathrooms. The master bedroom comes with a Walk-In Closet and 5-pc ensuite. Fully finished basement with the entrance from the side comes with one additional bedroom, one bathroom, fully equipped kitchen and separate laundry which gives you an opportunity for a perfect in-law suite. 2 mins drive to Hwy 401 and all the other amenities. This home is a perfect turn key project waiting for you to come and call it your next home!! (id:27910)
Revel Realty Inc.
194844 13 Grey Road
Grey Highlands, Ontario
Spectacular 23 acres in The Beaver Valley backing onto The Bruce Trail and overlooking the valley & beyond; the views & privacy that this property offers are a true rarity. Featuring an Artesian Spring; the pristine Aquifer produces fresh water that is both the source of potable water for property as well as a stunning natural feature as it leads into your very own cascading waterfall. Multiple pond sites as springs come to ground. Nut & Fruit orchards scatter the property. A Sugar Shack outfitted w/ evaporator to make Maple Syrup from your forest of mature Maples. Cantilevered cabin over the ridge is a perfect summer sleeping retreat or year round spot to enjoy your morning coffee. 1909 Farmhouse holds much of the original charm and character with many upgrades incl. Steel Roof (2020), Windows (2020), Electrical 200 AMP Service (2011), Plumbing (2011) & Owned HWT (2011). Pump and Pressure Tank for the Aquifer (2020) with a UV Water Filtration System (2015). **Seller open to VTB** **** EXTRAS **** The 4,500 SqFt Barn 1894 has recently had a complete foundation restoration. A stones throw from Beaver Valley Ski Club, minutes to Kimberly or Flesherton, central to everything and yet a retreat away from it all! (id:27910)
Forest Hill Real Estate Inc.
40 B - 23 Innes Avenue
Toronto, Ontario
Welcome to St. Clair Village. Move In Spring 2024! A Private Enclave of 41 Luxury Semi-Detached Homes. ""Strata"" Model, 2130 SF 3 Beds. Modern Open Concept Plan. Featuring Finished Basement, Private Balconies And Roof Top Terrace Oasis, Garage, High End Designer Features and Finishes. Steps To Earls court Park, Amenities, Streetcar & Parkette. Offering Extended Deposit Structure! **** EXTRAS **** 9' Ceilings, Quartz Countertops In Kit & Bath, Wide Engineered Hardwood, Electric Fireplace, Potlights, Private Roof Top Terrace, Bonus Miele Appliance Package. (id:27910)
Orion Realty Corporation
16636 32 Sideroad
Halton Hills, Ontario
Escape to the serene countryside just north of Terra Cotta and discover this remarkable family home nestled within a picturesque 49+ acre private oasis. Opportunities like this are truly rare. Surrounded by majestic trees, sweeping lawns, and a large spring-fed pond, this sprawling bungalow boasts an open-concept layout that has been well cared for and thoughtfully updated. With four bedrooms, two bathrooms, a beautifully renovated kitchen, cozy fireplaces, and over 2,500 square feet of living space, this home offers both comfort and style. Each window provides breathtaking views that will leave you captivated. For families who cherish the great outdoors, this property promises endless adventures. From tapping maple trees in the spring to building tree forts and fishing in the summer, hiking through vibrant foliage in the fall, and enjoying skating or cross-country skiing in the winter, every season brings new excitement. **** EXTRAS **** Whether you're a young child or a child at heart, this property offers endless joy thru out the year. All of this tranquility is just minutes away from town. This extraordinary property must be seen in person to truly appreciate its charm. (id:27910)
Royal LePage Meadowtowne Realty
7139 Appleby Line
Milton, Ontario
Team Tiger Is Proud To Present 7139 Appleby Line In Milton. A breathtgaking Property that Offers A Once In A Lifetime Opportunity To Live In Your Own Private Oasis. On The Niagara Escarpment. With Approx. 6000SqFt Of Open Concept Luxury Living Space On Close To 2 Acres Of Land. Natural Light Cascades Into The Entire Estate Through The Oversized Soaring Windows In The 2 Storey Great Room. With Spectacular Panoramic Views Of The Toronto Skyline. Finished Walkout Basement With A Second Full Kitchen and Custom Indoor Pool. Parking Space For Atleast 8 Cars In The Driveway. A Home That Is Built To Last Made Out of Steel And Concrete Construction. Resort Living Just 5 Minutes From Town. Do Not Miss This Rare Find Amongst Nature's Ultimate Setting. (id:27910)
Century 21 Heritage Group Ltd.
Bsmt - 1 Lynngrove Crescent
Richmond Hill, Ontario
Renovated Basement Apartment With Huge Living Room, Separated Entrance, Laundry In The Area, Quiet Crescent Street, Close To Hwy 404/407, Shopping Mall, Schools, Park And Amenities. **** EXTRAS **** Stove, Fridge, Washer, Dryer. (id:27910)
Homelife Landmark Realty Inc.
194 Martin Street
King, Ontario
Prime 2 Acre Building Lot In King For Sale! Rare Opportunity For Custom Builder Or To Build Your Dream Home. Current Home Is Rentable But Requires Improvement 3 Bedroom Home. (id:27910)
Intercity Realty Inc.
273 Cedar Avenue
Richmond Hill, Ontario
Welcome To 273 Cedar Avenue Richmond Hill, Marvelous Spacious & Bright 3+1 Bed 2 Bath Premium Lot Semi-Detached Home Across From Lennox Park In High Demand Harding Community. Very Quiet & Friendly Neighborhood. Well Maintained! Open Concept Layout. The House Is Over 180ft Deep With A Large Rear Garden. Hardwood Fl Throughout Main Fl And 2nd Fl. Living Room With Large Window. Upgrade Kitchen With Quartz Countertop, Extended Cabinet And S.S Appliances. Bedroom With Walk-in Closet. Huge Yard. Beautiful Finished Basement W/Recreation Room, Living Room And 3Pc Bathroom. Mins To Top Ranking Walter Scott Public School And Alexander Mackenzie High School. Close To Shopping, Restaurants, Transit, Go Train, Yonge St And Highway 404. W/ Ample Living Space And Modern Amenities, Must See! **** EXTRAS **** Roof (2023 Metal & Warranty), Furnace (2023) (id:27910)
Anjia Realty
Lower - 10 Atkinson Court
Ajax, Ontario
Welcome to this bright & newly renovated 2 bed basement apartment. Perfect for a small family/couple. Nicely appointed, large main rooms, open concept, great for entertaining, pot lights, laminate flooring, fridge, stove, hood fan, gorgeous kitchen cabinets/counters/backsplash, marble flooring. Large 3 pce washroom with beautiful clear glass shower. Private separate entrance. Home has great curb appeal in a great area of Ajax. Minutes from all amenities, laundry, shopping, Hwy 401 & GO. Tenant to pay 30% of utilities. **** EXTRAS **** Property is well maintained by Landlord which shows pride of ownership Tenant responsible for maintaining their common elements throughout the year, driveway, walkway and stairs. (id:27910)
Forest Hill Real Estate Inc.
136 St Lawrence Street E
Madoc, Ontario
Fantastic family home in a great location. You are steps away from the village of Madoc with a large private backyard and a garage. This 3 bedroom, 2 bathroom home has original charm with deep woodwork trim. All rooms have been freshly painted and have modern, easy to care for laminate flooring. New roof and new windows were installed in 2022. Kitchen has also been updated with bright white cabinets which are conveniently laid out. This home has charm and convenience. (id:27910)
The Wooden Duck Real Estate Brokerage Inc.
1792 Heights Road
Kawartha Lakes, Ontario
Endless reasons why this property should be your next home! A detached garage that is every man's dream, over 3000 sq, 16 ft ceilings, 2 - 14 foot doors. A mezzanine with living quarters, a divider wall if you want one side for working and one side for playing and entertaining. An option to buy it fully stocked with tools, hoist and everything you might need. A large country bungalow 2,500 square feet of living space. The main floor contains an open concept kitchen, dining and living area, formal dining room and a den, walkout to a sunroom. 3 bedrooms home the primary with ensuite and option for laundry and another 4pc bath. The lower level contains two other bedrooms, a kitchen,bathroom(currently under repair) and rec room. Endless storage and a large attached double car garage. 30 X 65 coverall for storage of all your toys. Bring your imagination and have endless opportunities to create revenue. With a little TLC this is a great family home, Note Pictures are virtually staged. (id:27910)
Royal Heritage Realty Ltd.
234, 228 Read Road
St. Catharines, Ontario
Located on the border of St. Catharines and Niagara-on-the-Lake, one of Canada's most picturesque regions. Minutes away from the City of St. Catharines, Niagara Falls, and 1.5 hours from the Greater Toronto Area, with a quick 20-minute drive to the USA. Features include two spacious houses, 1800 sqft and 2000 sqft each, on 5 acres of land, along with a sizable insulated barn (approximately 40 x 110 feet) and 75,000 sqft of meticulously maintained Venlo style greenhouses. The property boasts 2 hydro bills, 3 gas meters, and 3 boilers, with access to well water, natural gas, and ample irrigation water from the canal. Additional vacant land at the rear is primed for business expansion. The greenhouses have been utilized for growing a variety of crops including flowers, vegetables, and hydroponic produce. The owner offers teaching if needed. Ideal for comfortable family living and cultivating a successful farm business. Profitable leasing opportunities available. Recent investments have been made to update the property. Canada's immigration program prioritizes greenhouse workers, presenting a unique investment and immigration opportunity. The property is also available for lease, with details on MSL # H4187476. (id:27910)
Right At Home Realty
131 Fire Route 214 Route
Galway-Cavendish And Harvey, Ontario
113.77 Ft of frontage on Beautiful 'Muskoka like' Beaver Lake, part of Kawartha's Best Lake Chain System with 7 Lakes to boat & explore! Relax on the over sized docking system (16x22ft) with Crystal Clear, Weed Free water that is fantastic for Swimming & Water Sports! Fish the deep waters for Lake Trout, Bass and Whitefish! Cottage beckons Summer Living with all the conveniences for todays needs including septic (2018), good sized bathroom with shower, live edge kitchen counter and plenty of room for guest in dining areas inside and out! Stay Toasty warm w/Propane Fireplace on cool Spring and Fall days. Living area overlooks the Lake through the Whispering Pines. Enjoy campfires and s'mores or a game of axe throwing in the evenings. Guests have their own private space in a 12 x 12 ft bunkie W/Loft. This lake system boarders the Kawartha Highlands Provinical Park. Trails for ATV and Snowmobiling. All furnishings included. **** EXTRAS **** 131 Fire Route 214 formerly known as 196 Fire Route 214 Fees for Private Road are approx $200 for summer access and approx $350 for Winter access (id:27910)
Main Street Realty Ltd.
346 North Shore Road
Rideau Lakes, Ontario
This beautiful well-maintained cottage sits on a level lot that is south facing and has extensive views over Upper Rideau Lake. This property is located just in front of and next to Foley Mountain Conservation Area and is accessed via a short boat ride from the quaint little village of Westport. The 1.5 storey cottage has a great floor plan with an open concept dining room, living room with a wood burning stone fireplace, a large kitchen, main floor bedroom, 3pc bathroom and a laundry room. Upstairs, there is another full 4pc. bathroom, two bedrooms, with a primary bedroom that has access out to the balcony overlooking the lake. The current owners have updated many of the rooms and added all new furniture throughout, so the cottage is ready for a new owner to start enjoying cottage life. The cottage is serviced with a drilled well and septic system and has a large dock and a boat lift, only a short boat ride to Westport. Fantastic property, good waterfront and an amazing location on the Rideau System! (id:27910)
Royal LePage Proalliance Realty
2 Is 880/cow Island
Georgian Bay, Ontario
*Boat Access Only * This 6-acre private island with 2,411feet of frontage on Georgian Bay offers unparalleled privacy while being located conveniently close to amenities. The island features numerous trails accessible by golf cart, facilitating easy transport of people, groceries, and luggage. Perennial gardens are scattered throughout the island, enhancing its natural beauty. Explore every nook and cranny of the island at your leisure, with its winding trails leading to secluded sandy beaches and hidden coves waiting to be discovered. With 360 degree views, the island boasts a custom-built 3-bedroom cottage. Upon entering, you are greeted by the living room's vaulted ceilings, charming wood stove, hardwood flooring and stunning floor-to-peak windows. The gourmet kitchen features modern amenities and a spacious sit-up peninsula. Adjacent, the spacious dining room sets the stage for memorable meals with loved ones. Retreat to the bright primary bedroom featuring vaulted ceilings, a private walkout to the deck, a walk-in closet, and a 4-piece ensuite. Two additional bedrooms, a main bathroom, and laundry room complete the main floor. Upstairs, a spacious loft offers versatility as an office space or additional accommodations, with panoramic views of the lush woodland and shimmering lake beyond. A 4EverGreen Water System was installed in June 2021. Step outside to embrace the beauty of nature on the expansive decks that span the front and rear of the cottage. At the water's edge, a substantial dock beckons, providing ample space to lounge and accommodate up to four boats with ease. A short ramp off the dock leads to the impressive 36' x 28' dry boathouse, equipped with a workshop, marine railway system, and indoor parking for boats and all your recreational gear. Upstairs, a spacious loft offers additional storage or the potential for conversion into living space. **** EXTRAS **** A 4EverGreen Water System was installed in June 2021. (id:27910)
Sotheby's International Realty Canada
102 Bishop Lane
Prince Edward County, Ontario
Located at the end of a private laneway overlooking Muscote Bay/Bay of Quinte, this bungalow offers a quiet location within 15 minutes of Picton and Belleville. The main floor has an open concept kitchen, dining and living room space with beautiful views of the bay. Hardwood floors, stone fireplace, walk out to a balcony plus a large deck give this home plenty of space for your family. Three bedrooms and a 3-piece bath are located on the main level as well. Venture down the iron spiral staircase to the lower level where you will find plenty more space for your hobbies or relaxation. Sliding doors walk-out to patio and gardens with a short walk to the waterfront. The large rec-room features a propane woodstove, 2 piece bath, private office and laundry area. Recent upgrades: New Metal Roof in 2021, upgraded electrical service 2022, Generlink installed, Waterfront restoration 2022, Propane fireplace 2023, water filtration system, spray insulation in lower level. Furnace replaced in 2014. **** EXTRAS **** Perfect multi-family property opportunity! The waterfront cottage next door at 96 Bishop Lane is also for sale! (id:27910)
RE/MAX Quinte Ltd.

