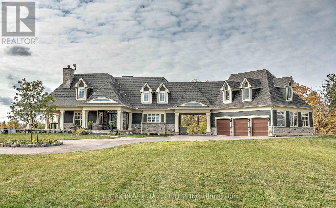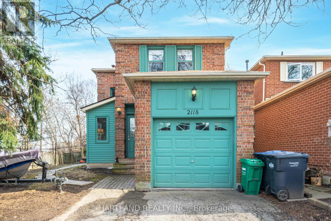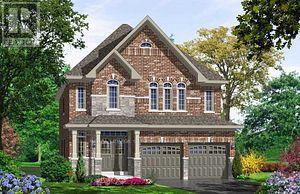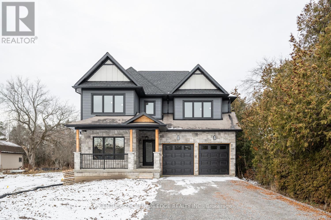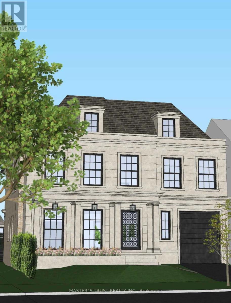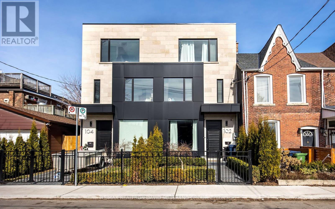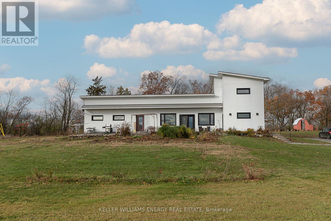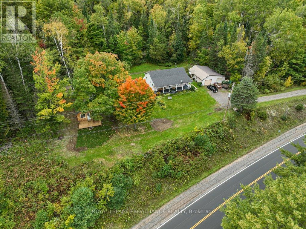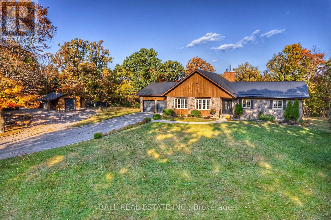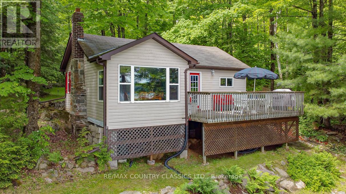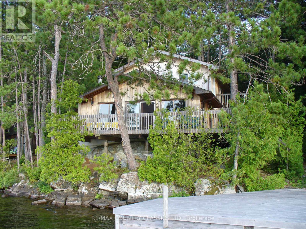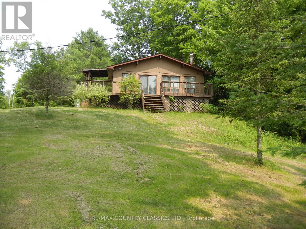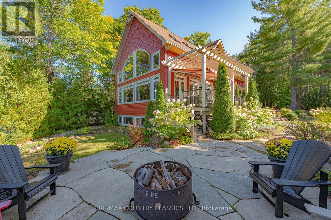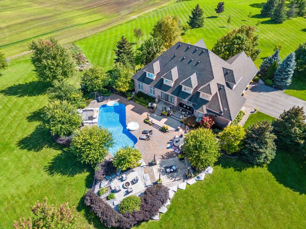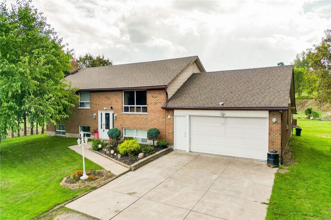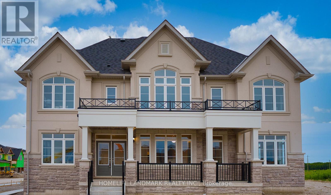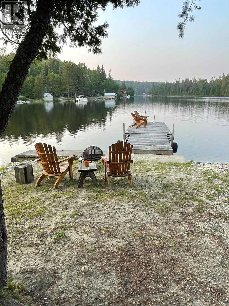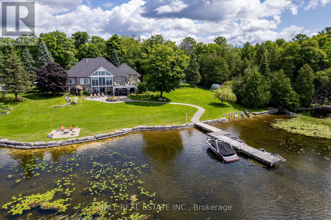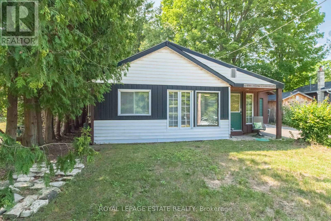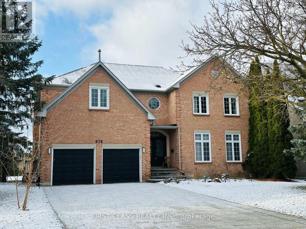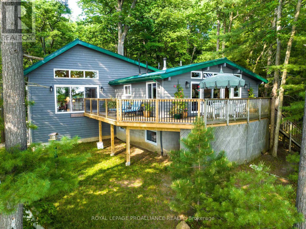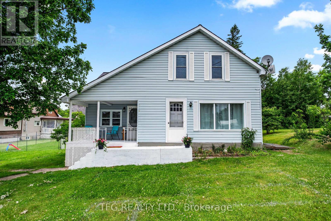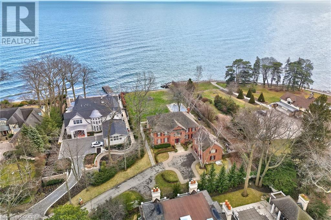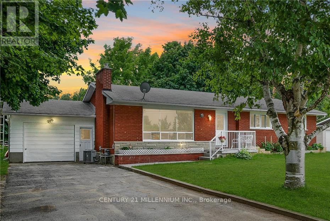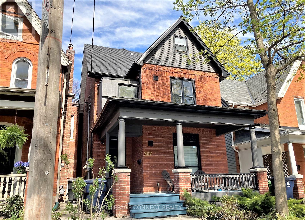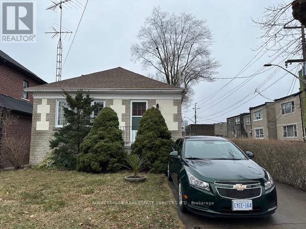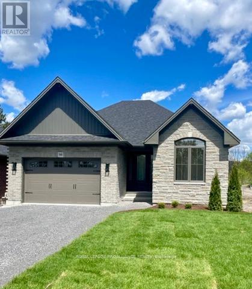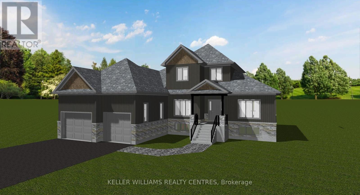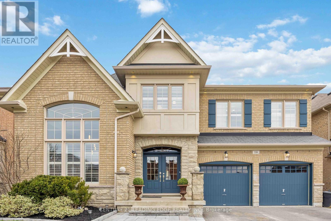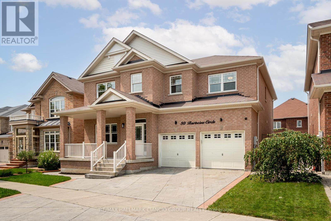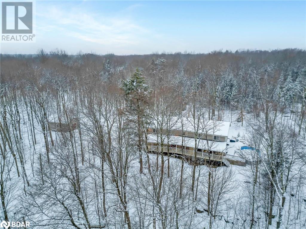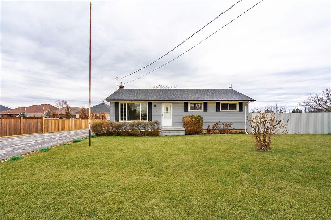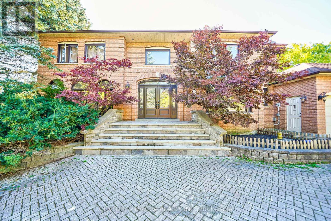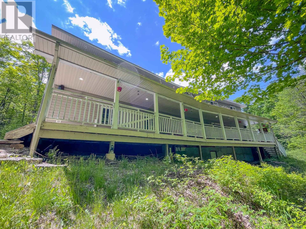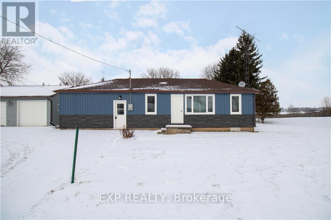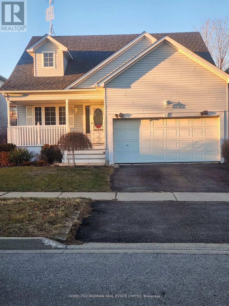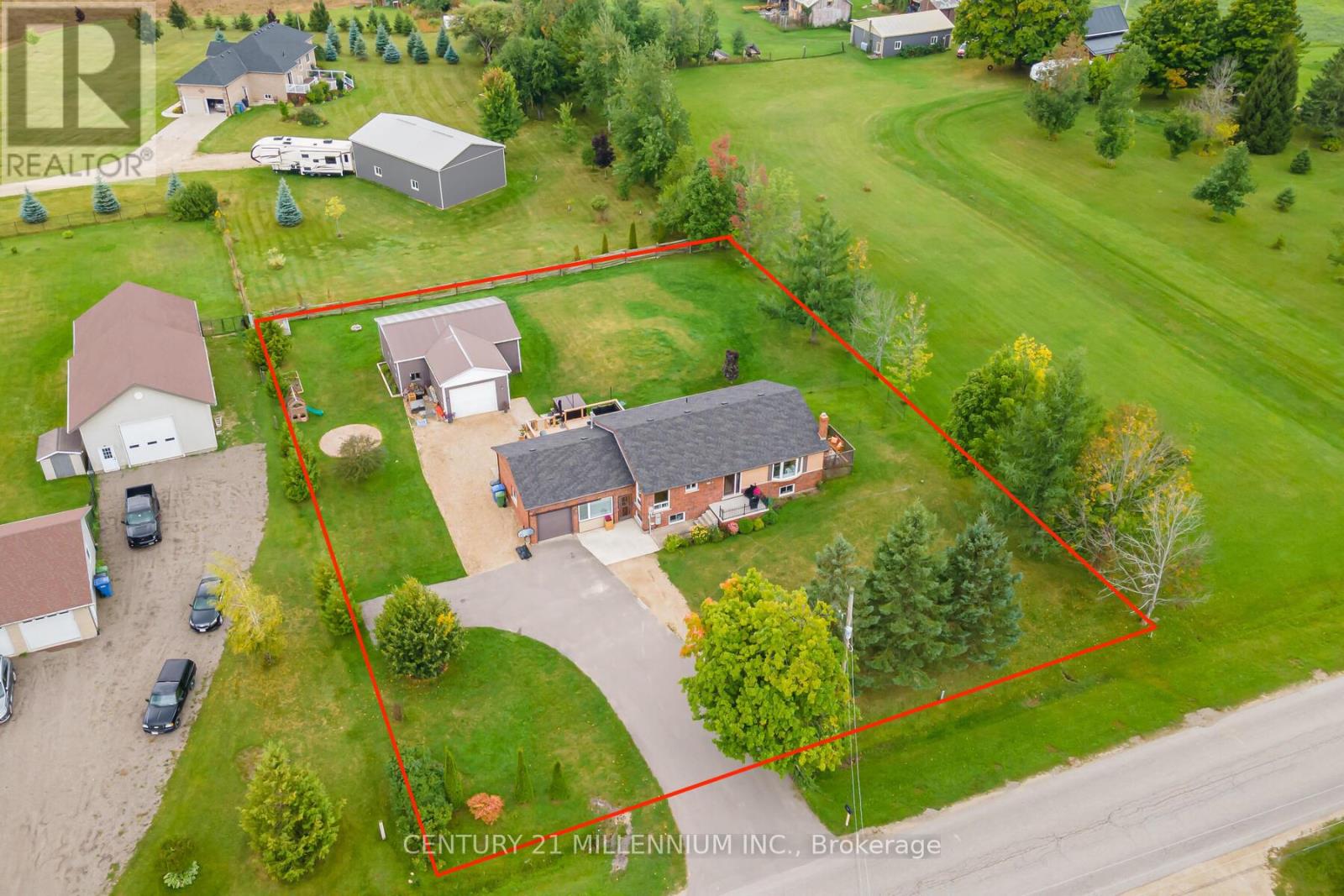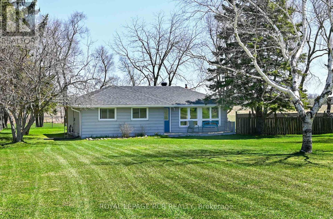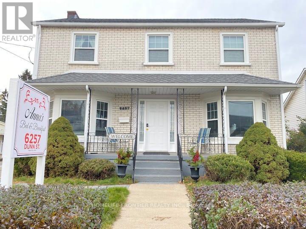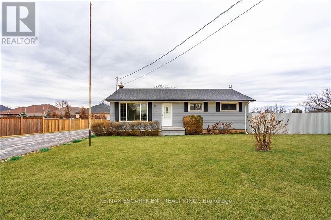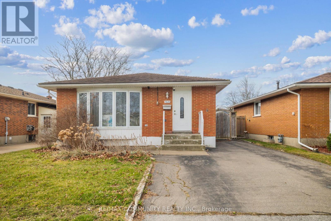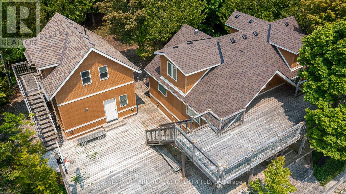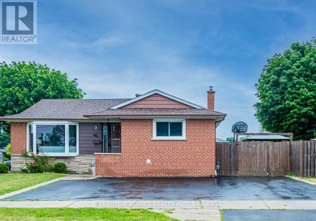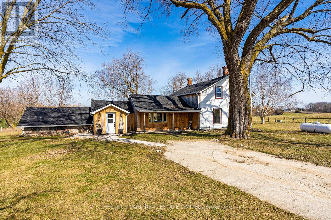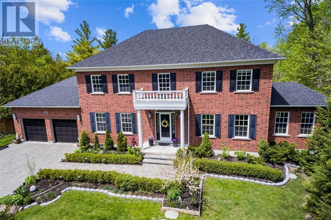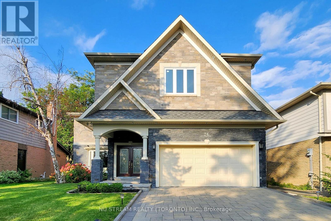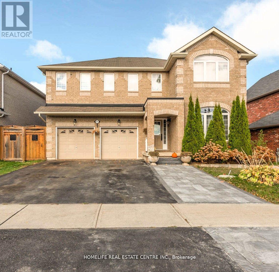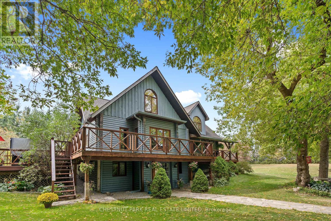4496 Henderson Road
Milton, Ontario
Spectacular Custom Built Architectural Masterpiece. Located on 3.8 Acres near the Oakville Milton Border. Great location, Minutes to 407, Shopping & Schools. A Country Estate with all of the City Amenities .Gourmet Kitchen with 118"" island, 2-storey Great room, In Floor Heated Walk-out Basement at Grade, Dream Garage fits 6 cars, Zero Emission Geothermal Heating/ Cooling ,Beautiful Wrap Around Covered Patios. An Absolute Must See! NOTE: All photos are NOT digitally enhanced. NOT virtually staged. **** EXTRAS **** 400 Amp Service, Garage has full storage basement and workshop (id:27910)
RE/MAX Real Estate Centre Inc.
2118 Bosack Court
Mississauga, Ontario
Welcome to this cozy detached two story home located in the sought after Sheridan Homelands. Meticulously maintained home. The use of wood and creative paint scheme make for an inviting and comfortable place to relax. Finished basement with rec Rm, wood burning fireplace and 3pc bath.Dining Room with walk-out to a large 52.95x111.96 lot. Great property for entertaining and pets. Very private sun-filled fully fenced yard enhances overall enjoyment of this property. Rare property in highly desirable area-Great schools(including french immersion), parks, trails, short walk to shopping centre, transit, close to Hwy QEW & 403*Don't miss this one!!! (id:27910)
Hartland Realty Inc.
129 Hawkins Street
Georgina, Ontario
Welcome To The Cedar Ridge Home Site By Delpark Homes, Hurry Last Chance Only A Few Remain. Lot 26C With The Cedar Ridge-4 Elevation ""C"" All Brick with Stone Accent on Premium Lot Backing Onto Conservation & Siding Onto Future School, Enjoy This 2586 sf, 4 Bedroom, Including Optional 3 Bath Second Floor, boasts a Double Front Door Entry w/Cathedral Ceilings on 1st fl/2nd fl hallway, 20 pot lights on main fl/8 pot lights on 2nd fl, Main Floor Laundry, gas fireplace w/cabinet mantel, 42' uppers & kitchen valance, ss chimney fan in kitchen. Freestanding tub & frameless glass shower in ensuite, upgraded stair railings. Georgina offers gorgeous sunsets, fishing, boating, beaches, there's always something to do in Georgina, The Town of Georgina offers three destination waterfront parks- Willow Beach, Holmes Point and Del La Salle Beach and Park. Georgina is close to the very popular Jackson's Point, which is a walkable waterfront destination with direct access to Lake Simcoe. **** EXTRAS **** Buyers Are Still In Time To Pick All Your Interior Colours-Why Settle For Someone Else's Choices, Personalize This House Into Your Home! Currently Under Construction (id:27910)
Royal LePage Citizen Realty
826 Montsell Avenue
Georgina, Ontario
This magnificent custom built executive home sits on a 50' x 242' lot in the prestigious lakeside Willow Beach neighbourhood. High end custom finishes combined with sleek modern design elements add functionality & style to this stunning property. Welcoming front entry with porcelain tiles leads to the formal living room with a panel wall feature, crown moulding & pot lights. The spacious kitchen has custom cabinets & timeless quartz counters with lots of prep space. The dining area conveniently overlooks the kitchen, a great layout for entertaining. Open plan family room with gas fireplace & waffle ceiling. Four bedroom upstairs include the primary suite with 5 pc ensuite & a walk in closet ready for your to customize. The basement adds additional living space with an open plan recreation room & 3pc. bath* Convenient garage entry into mud room & main floor laundry completes this perfect home. Private members only beach at the end of the street & a short drive to public beach park **** EXTRAS **** Engineered hardwood floors throughout, Heated bathroom & laundry floors*Basement to be finished.,Interlock walkway, asphalt driveway, exterior yards to be sodded, concrete pad and steps at back patio doors. Detail sheet attached (id:27910)
Century 21 Leading Edge Realty Inc.
5 Browside Avenue
Toronto, Ontario
Traditional Forest Hill Family Home In The Heart Of The Forest Hill Village. Move Into This Cozy Home. Or For The Family Who Wishes To Build Their Dream Home The Property Comes With The Plans By Richard Wengle And Building Permits Ready .5 Ensuite Bedroom, Open Space Lounge Room With Skylight. Plans Include Car And Passenger Elevator, Rec Room, Nanny Ensuite, Gym, Wine Room Etc. Perfectly Located For Excellent Access To Premier Private Schools Including U.C.C/B.S.S., Forest Hill Village Shops & Restaurants, Parks & Beltline, Ttc. New Plan Includes Pool/Hot Tub, Built-in BBQ Patio, Cabana **** EXTRAS **** Renovate Or Build, Building Permit Approved. (id:27910)
Master's Trust Realty Inc.
102 Ulster Street
Toronto, Ontario
Recently Built Custom 3 Level Semi Detached Modern Home In The Trendy University Neighbourhood. Step Into This Open Concept Brightly Lit Living And Dining Space With Warm Chevron Flooring Throughout. The Large Chefs Kitchen Has Plenty Of Storage, A Large Oversized Island And Walkout To Patio For Dining Al Fresco. On The Second Level, 2 Spacious Bedrooms Feature Their Own Ensuite and Closet. Enjoy Your Morning Coffee In The Grand Primary Bedroom With A Wet Bar, Oversized Balcony, Expansive 5 Piece Ensuite With Stunning Views Of The CN Tower. The Lower Level Includes An Additional Bedroom And Bath, And The Large Recreation Space Is Perfect As A Gym, Office, Or Potential As A Rental. Close To Schools, Parks, Shopping, Theatres, Mall, Places Of Worship And More! **** EXTRAS **** Two Furnaces, Two AC Units, Two HRV Systems, In Floor Heating In The Basement & Radiant Lin Floor Heating in Master Bath and Larger Second Floor Bath (id:27910)
RE/MAX Realtron David Soberano Group
210 County Road 19
Prince Edward County, Ontario
Built in 2021 with the highest standards in energy efficiency, this 'Quantum Passivhaus' designed & constructed passive home offers superior quality and economical living. Impeccably built, the light-filled open-concept living area provides plenty of space for comfortable family living. The welcoming custom kitchen offers impressive appliances, quartz counters, & a solid maple wood island. Delightful main floor primary bedroom, WIC & ensuite, with two additional bdrms & bath located on 2nd level. An existing yoga studio provides an abundance of room for future visions to come alive. 30x40 fully insulated workshop complete with radiant floor heat fueled by an outdoor wood stove. Sitting on a 7.5 acre escarpment, an orchard and established gardens provide the serenity of nature & homesteading charm. Conveniently located in Ameliasburgh, PEC-this remarkable property offers peace & privacy while also easy access to all the wineries, breweries, fine dining & beaches the County has to offer! **** EXTRAS **** Passive House Canada reports an average of 80-90% reduction in annual heating and cooling costs compared to traditionally built houses. (id:27910)
Keller Williams Energy Real Estate
18776 Highway 41
Addington Highlands, Ontario
Spectacular lake views from your own front porch with this spacious ranch home. Situated on a private lot, this well maintained property offers plenty of options with a spacious residence. The interior is bright and cheery with a nice layout and main floor laundry. The fully finished basement has plenty of room with above grade windows. The additional year round guesthouse is self sufficient with separate septic and some utilities - great for an In law suite or as a rental, with potential to help with those rising mortgage costs. The guesthouse was completed in 2022, includes a washer/dryer with separate septic and utilities. Enjoy breathtaking views of Macavoy Lake from your covered porch and easy access via Crown Land right at your doorstep. Hobbyists will enjoy the garage + workshop allowing for plenty of storage. Backup generator system and good access to nearby amenities make this rural retreat hard to pass up. **** EXTRAS **** Beautiful property in Land O' Lakes - great location with nearby trails and lakes including Mazinaw Lake and Bon Echo park. The Matawatchen/Calabogie recreational area is also at your doorstep. (id:27910)
Royal LePage Proalliance Realty
38 Bontervale Road
Marmora And Lake, Ontario
CUSTOM RAISED BUNGALOW ON 8.3 BEAUTIFUL ACRES ON CROWE RIVER and FULL LAKE ACCESS - Beautifully Maintained Raised Bungalow on 8.3 Acres w a Double-Attached Garage and a Single-Detached Garage! 45 min to Belleville, 60min. to Peterborough and 90 min to the GTA. 4 bed (3+1), 3 bath home boasts 2,900+ sq ft of finished living space. Main level offers laundry, 3 bedrm, 2 full bath, open concept living and dining room, kitchen w pantry and breakfast room overlooking the backyard and Crowe River. The Family Room features cathedral ceilings, stone fireplace w a wood-insert and sliding doors to the sizeable deck, complete w screened Gazebo! Lower level offers a 4th Bedroom/office), a 2 pc. Bathroom, wine cellar, storage space and a walkout! In-law suite potential! Just 4 minutes from town for groceries and all conveniences. EXTRAS: Metal roof,Back-up Generator and Lots of Space for your power toys!! (id:27910)
Ball Real Estate Inc.
517 Renwick Road
North Kawartha, Ontario
A recently renovated and updated two bedroom, one bathroom cottage on Chandos Lake. The property has been extensively landscaped with excellent stone steps and decks offering easy lake access to a lakeside hot tub and a large dock. There is very good privacy, with excellent year round access. **** EXTRAS **** Directions: Take Burleigh St left on County Rd 504, Left on Renwick to #517 (id:27910)
RE/MAX Country Classics Ltd.
22 Billet's Road
North Kawartha, Ontario
Beautiful west facing views from this four season 3 bedroom cottage on prestigious Chandos Lake. Open concept kitchen, dining and living room. Nice wrap around deck overlooking the lake. Dive off the dock into pristine waters. **** EXTRAS **** Directions: Take 620 right on Glen Alda. Right on Winter's Bay Rd. Left on Bayshore Rd. Right or straight on Billet's Rd (id:27910)
RE/MAX Country Classics Ltd.
45 Beaver Lane
North Kawartha, Ontario
An opportunity to purchase a waterfront acreage property on Chandos Lake. Excellent privacy, lake views and a gentle slope to the lake are offered with this property located on a year round Township Maintained Road. The property could be upgraded to a four season property should the purchaser wish to use it on a year round basis. The snowmobile trail is nearby and the house has an excellent storage area for all the toys. (id:27910)
RE/MAX Country Classics Ltd.
32 Shadowood Lane
North Kawartha, Ontario
With almost 200 ft of waterfront on Chandos lake you do not want to miss this large 5 bedroom 4 season cottage with attached garage! Open concept layout with large windows overlooking the beautifully landscaped 1.53 acre property. There is a one bedroom bunkie accommodating any overflow of guests. The walk out lower level is tastefully appointed and is fully finished. **** EXTRAS **** Directions: From Apsley take Burleigh St turn left on County Rd 504, Turn left on Renwick Rd, Turn right on Shadowood Lane. (id:27910)
RE/MAX Country Classics Ltd.
1467 Book Road W
Hamilton, Ontario
Fall in love with this stunning custom built, 5200 sq. ft, 7 bedroom Country Estate on a sprawling 37.9 acres overlooking a pond, pastures & sunset views. This home is perfect for a large family and executive style living with 2800 sq. ft. on the beautifully appointed main level featuring a luxurious primary suite with a sitting room, fireplace & spa-like bathroom. Enjoy a gourmet kitchen open to a huge great room with floor to ceiling windows, a main level office and designer reading room with vaulted ceiling & custom wall unit. The impressively wide second level hallway leads to 6 large bedrooms and 2 bathrooms plus a second staircase to the kitchen.. Entertain in style in your private backyard oasis with inground salt water pool and hot tub, fire pit area, multi level deck & multiple lounging areas plus a multi purpose pole barn. 30 Acres leased to a local farmer. Located a short drive to shops, amenities and downtown Ancaster this home provides the best in Country Living. (id:27910)
Royal LePage State Realty
515 Brock Road
Flamborough, Ontario
Welcome to 515 Brock Rd Dundas, Approx 12 Acres of land on this beautiful scenic lot surrounded by Fruit trees & Green space. The inside of the home has 2 kitchens, 2 bath and a potential in law suite in the basement with a walkout to the backyard. 3 bedrooms on the first floor and 1 on the basement. The kitchens back door leads you the beautiful backyard overlooking your land. Spacious garage with long driveway. Newer water filtration systems. A short drive to the city of Hamilton, McMaster University & Hospital. Enjoy the close proximity to Dundas waterfalls, walking trails, museum, local vendors, great restaurants & coffee shops. A MUST SEE!! Survey Available upon request (id:27910)
Royal LePage State Realty
1534 Prentice Road
Innisfil, Ontario
Welcome To Belle Aire Shores And Pristine Homes. Close to 2900 Sqft Of Quality Workmanship Stunning Aire Shores And Pristine Luxury 4 Bedroom 4 Washroom Brand New Never Lived In Home! the biggest lot on the block, Located In The Most Sought Out Neighborhood Of Innisfil. 9 mnts walk to the Lake and to sandy beach. You will Be Pleasantly Surprised Once You Enter The Beautiful, Double-Door Front Entrance to Close to $70K in Upgraded Tiles, Hardwood Floors, Windows, Chef-Inspired Modern Kitchen with Quartz Countertops and matching Quartz Backsplash with Pot Filler Faucet, Built In S/S Appliances, And Cathedral Ceilings in the bedrooms. Bright & Spacious. Contemporary Open Concept With 9Ft Ceiling On Main Floor. Master Bedroom Offers W/I Closets & A Luxury Bathroom With Stand Alone Tub. Laundry is on 2nd Level. The $70k upgraded list is available (please ask) **** EXTRAS **** Community Living With Modern Amenities, Innisfil Is One Of Simcoe County's Most Sought-After Communities. Enjoy Sandy Beaches, Golf, Marinas, Friday Harbour Resorts and more. (id:27910)
Homelife Landmark Realty Inc.
236427 Concession 3 Road
Englehart, Ontario
Welcome to Wendigo Lake, next door to heaven! This three season cottage is located in the bay of Wendigo Lake with ample fishing, 4 wheeler and ski doo trails nearby. Walk-in beautiful sandy beach. This classic Canadian cottage features 2 bedrooms, a 3 pc bath, kitchen, dining room and a living room. Beautiful swimming, boating and jet skiing all summer long and hunting in the Fall months. A huge bonfire pit to enjoy your summer nights. Dock slide and boat dock included in the purchase price. Year round road access. Get into the cottage market just in time for summer, come view your next adventure now! (id:27910)
Affinity Group Pinnacle Realty Ltd.
208 Kawartha Hideaway
Galway-Cavendish And Harvey, Ontario
Welcome to luxury Lakehouse living on Buckhorn Lake, just 10min to amenities of Buckhorn, 25min to Peterborough & 1.5h to Toronto. The property has 245' of shoreline on 2.269-acre lot with unparalleled western sunset views. The shoreline is raised with armour stone providing a stunning lot with landscaped to perfection. Gently graded lot to the water and loads of room for outdoor play. Numerous upgrades over the years. This 2362sqft Lakehouse with expansive lakeview windows bring million-dollar sunset views into almost every room. Chef's kitchen with granite counters, island, double granite sink, propane stove, high-end appliances and tons of cupboard space. Open to living room with cozy stone gas fireplace. The house has 5 large bedrooms (4 with ensuite) & 6 bathrooms, the main floor has Master bedroom with walk-in closets + a luxurious ensuite, a guest bedroom with ensuite, office, laundry, and sunroom + extended deck w/ glass railings. Large lower living space with walkout. Outside has a workshop with sliding lift door for view of the lake, greenhouse, a wood fire sauna, ample parking on partially paved driveway and oversized double garage, includes wired generator. The property has been professionally landscaped with mature gardens, sprinkler system, fencing, firepit, stone walkways. The backyard includes a fenced dog run and plenty of yard space for entertaining. Designed for accessibility, this home features wheelchair-friendly amenities throughout. Privacy!! enjoy lake views across from uninhabited islands. The 60' dock has room for boat and all your water toys. Explore 5 lakes, lock-free on the Trent Severn Waterway, with nearby restaurants, LCBO, golf, tennis, snowmobile trails & boat launch. Unlimited boating, fish to your hearts content, swim, kayak, paddleboard.A lifetime of memories awaits you and there's nothing to do but enjoy luxury Lakehouse living! (id:27910)
Ball Real Estate Inc.
1248 Sauble Falls Road
South Bruce Peninsula, Ontario
AFFORDABLE NORTH SAUBLE BEACH!! Excellent Value for the price, this 4 season, 3 bedroom, 1 bath cottage / home is ready to move in and enjoy! Located close to the Sauble River and within a 10 minute walking distance to the sandy shores of Sauble, pack your bags, bring your toys and move on in! Nice and open with lots of windows, new gas fireplace, open kitchen area including the appliances and dishwasher with good layout. There is laundry currently part of the 3rd bedroom. The detached 13x20 ft garage gives you ample space for storage and toys. Nice and private at the back with a flagstone patio and gazebo for winding down after a day on the beach or river! (id:27910)
Royal LePage Estate Realty
878 Norsan Crescent
Newmarket, Ontario
Check out this amazing luxury home in the popular Stonehaven area! It's over 3,800 square feet, with lots of light and a beautiful garden. The backyard faces south, offering peaceful views of green space and a pretty pond. Inside, you'll find stylish hardwood floors, a big kitchen perfect for families that opens up to the living area, and a fancy spiral staircase. The kitchen also leads to a large deck with amazing views of nature, great for chilling out or having friends over. Upstairs, there are five bedrooms and three bathrooms, including two bedrooms with their own private bathrooms. Plus, if you have kids, the schools around here are great. This place is for rent, but just the main and second floors. **** EXTRAS **** Partially furnished, including a three-piece sofa set, a bed with mattress, a chest of drawers, and a bookshelf. 1fridge, 1 microwave, 1oven,1cooktop, 1dishwasher, 1washer and 1dryer. (id:27910)
First Class Realty Inc.
89 Pinecrest Lane
Westport, Ontario
Year-round home or cottage on beautiful Wolfe Lake! The house sits close to the water with stunning southerly views across the largest part of the lake. The main floor of the home has a large foyer, a full bathroom with a whirlpool tub, one bedroom and an open kitchen/dining area with a patio door that leads to the wrap around deck. The living room on this level looks like it could be in a magazine with a wall-to-wall built-in bookcase, cabinets, and a propane fireplace. This room has cathedral ceilings with exposed beam accents & large windows at both ends as well as direct access to the side deck. The lower level has an additional bedroom that has a full ensuite bathroom, a laundry room, utility room/workshop and a door that leads directly to the attached 2-car garage. The yard is nicely landscaped and has just a few stairs to the lake with crystal clear waters, a large deck and dock. The shoreline consists of smooth rocks and gentle access to deeper water. (id:27910)
Royal LePage Proalliance Realty
11554 Highway 522
Parry Sound Remote Area, Ontario
This Cozy Home Is Steps Away From Wilson Lake, A Gorgeous Waterfront Community With Lots Of Fishing, Swimming, Sandy Beach Front, Boat Docks and More. With A Brand New Back Deck That Is Screened In You Can Enjoy The Peace And Quiet That Port Loring Offers. This Updated Home Has New Flooring Throughout, A Fully Renovated Bathroom, Newly Painted Walls, Two Spacious Living Rooms, An Open Concept Kitchen, Fenced In Backyard With More Room To Expand Beyond The Fence. Winter Activities Include OFCS Snowmobiling Trails, Ice Fishing, Skating, Sledding And More. Amazing Hunting Area For Deer And Moose. This Is An Unincorporated Township And The Benefits Are No Bylaws To Restrict Airbnbs And Short-Term Rentals, No Building Permits Needed For Homes, Decks, Roads And More. See Last Virtually Staged Photo To Show Adding In A Second Home And Road (No Permits Needed) Close To All Amenities. Walking Distance To Wilson Lake And The Port Shores Beach And Shopping Area. New 2019 Wood Burning Oil Furnace (id:27910)
Tfg Realty Ltd.
16 Ennisclare Drive W
Oakville, Ontario
Stunning views from this stately lakefront home. Tucked away on a spacious 3/4 acre lot, 300' deep with 100' width of lakefront. The home has 5800 sq ft (excluding basement) on a 300' deep lot with 100' width of lakefront with riparian rights. The elegant foyer leads you to generous-sized principal rooms, including 2 solarium additions that take full advantage of the outstanding lake views. Elegant finishes and timeless hardwood throughout the main floor, as well as a large kitchen with a huge marble-topped island. The second level has 5 bedrooms, including the extensive primary suite with 2 walk-in closets and a luxurious ensuite bath. The room above the garage is perfect for a teen retreat or nanny suite. Entertain in style by the inground pool with the lake as your backdrop. The property sides onto beautiful Gairloch Gardens with gate access. Located close to top-rated schools, fine dining and shopping in Downtown Oakville. (id:27910)
Royal LePage Real Estate Services Ltd.
19 Locke Avenue
Clearview, Ontario
Double sized lot, 87 x 200ft, fully fenced, surrounded by trees and greenery. Walk to schools. Home is on municipal water and sewer. Large driveway, space for 8+ cars plus deep garage holds 3 cars. Backyard workshop with electricity. Many renovations: light fixtures, most windows & doors, window coverings, flooring, furnace, duct cleaning, paint. Main floor 3 beds, 1 bath. Basement with separate entrance, space for 2 beds and 1 bath. Inlaw potential. **** EXTRAS **** Stove, fridge, range hood, dishwasher, hot tub, light fixtures & window coverings, washer, dryer (id:27910)
Century 21 Millennium Inc.
307 Pacific Avenue
Toronto, Ontario
Grand 2.5 Storey Victorian Multiplex On Coveted Pacific Avenue, Circa 1888 Detached With Period Brick Facade, Inviting Front Porch, 6 Well Designed Suites, Stained Glass, Interior & Mechanical Renovation In 2006, Over 3,500Sq.Ft Finished On 4 Levels, Roof & 3rd Floor Deck Fall 2021, 6 Hydro Meters, 5 Gas Meters, Convenient Coin Op Laundry, Multiple Decks And Outdoor Space For Tenants, Property Fully Tenanted: $120K Gross Income, $15K Expenses, $105K Net Income. Low Maintenance 25' X 78' Lot; Tenants Manage Refuse & Snow, Short Stroll To The Junction And Bloor West Village Shopping And Entertainment, High Park, TTC. (id:27910)
Royal LePage Connect Realty
6 Hiawatha Parkway
Mississauga, Ontario
40 x 150' - Seller Will Consider Earlier Closing With 30 Days Notice. Property For Sale As Is Where Is. No Warranties Implied Or Expressed. Minimum Deposit $50,000 **** EXTRAS **** Sought After Prime Port Credit. Perfect For Renovation Or Rebuild. Family Room Addition At Rear. Would Allow A Large Family Room And 3-4 More Bedrooms On Second Level. 150' Lot Allows Huge Expansion (Check with City of Mississauga) (id:27910)
Royal LePage Real Estate Services Ltd.
98 Sanford Street
Brighton, Ontario
IDEALLY LOCATED ADJACENT TO ROSSLYN ESTATES, & A SHORT WALK TO DOWNTOWN, THIS STUNNING BRICK & STONE BUNGALOW WILL BE READY FOR A SPRING CLOSING! Constructed by Rosslyn Builders, this 2+1 bed, 3 bath home offers 1588 sq ft of main floor living space & includes 9 ft ceilings, a Vaulted Great Room, raised Ceiling in Foyer & Vaulted Ceiling in front Bedroom. Engineered Hardwood in Living Area & gorgeous Gas Fireplace will welcome you home! Luxurious kitchen includes Quartz Countertops, Ceiling Height Cabinetry, Slide outs in Pantry, & a Beautiful Island-perfect for entertaining! Walk out the Garden Door w/Inset Blinds onto your Vaulted Covered Deck & enjoy your backyard living. Spacious Primary bedroom with WI closet & Opulent Ensuite w/WI Tile & Glass shower. Other features include 8 ft Front Door w/sidelights, laundry/mudroom, & upgraded windows. Descend down your u-shaped staircase that leads to the bright & open lower level which offers a FINISHED Rec Room, 3rd bedrm, & bathrm. **** EXTRAS **** Located close to Proctor Park trails, schools & shops and within an hour's drive to the GTA! You will want to call this one \"Home\". (id:27910)
Royal LePage Proalliance Realty
147 Lake Drive E
Georgina, Ontario
Gorgeous Raised Bungaloft Design By A&T Homes Is Now Available. Situated On A Premium Size Property That Is Just Shy Of A 1/2 Acre The Home Overlooks Lake Simcoe & Backs Onto An Expansive Countryside View In A Community Of Fine Lakefront Residences Bringing Nature Right To Your Doorstep. This 2,500 Sq Ft Shorecrest IV Model Features A Main Level Primary Suite, 2nd Bedroom, Main Level Den & A Great Room Design With Fireplace, Kitchen Island, 9 Ft Smooth Ceilings & Hardwood Floors Throughout. There Are 2 Additional Bedrooms In The Loft, 3 Full Baths, Oak Staircases To Each Level & A Main Floor Laundry With A Walk-in From The Extra-Large 750 Sq Ft Double Car Garage. Excellent Experienced Builder With Reputation For Fine Quality Homes, Choice Of Finishings, Colours & Further Builder Upgrades Available. Tarion Home Warranty To Be Paid By Buyer. (id:27910)
Keller Williams Realty Centres
106 Fairlee Circle
Whitchurch-Stouffville, Ontario
Your Forever Home Awaits! *Fieldgate's Award winning Home Model* Bright & Airy open concept. Premium 50ft Lot on One of the most sought after Private Streets * Steps to School, Park, Tennis Courts, Splash Pad* Double Front Doors* S/S Appliances *Large Centre Island *Pantry* *Hardwood flooring throughtout**Fireplace* *Walk out to Deck* Entertainers Delight! *Large Custom Backyard Deck* *Primary Ensuite with Glass Shower/Soaker tub.Double W/I Closets* Finished basement with bedroom & 3 Piece Washroom & Rec rm* Multiple Lounging areas* Laundry on Main Floor with access to Garage* Turnkey! **** EXTRAS **** All ELF's, Window Coverings, Fridge, Stove, Washer, Dryer (id:27910)
Century 21 Leading Edge Realty Inc.
50 Bartsview Circle
Whitchurch-Stouffville, Ontario
Come and Discover this spacious 5-bedroom, 5-bathroom home with over 4200 sq ft of finished space, perfect for Multigenerational families or those looking for room to grow. Located on a quiet street, with 50 ft of frontage this home is a unique find. The home features hardwood floors throughout the main and upper levels, and an open-concept layout that makes it easy to envision entertaining & enjoying it throughout the years. The formal living and dining rooms are perfect for entertaining, while the cozy family room, complete with a gas fireplace, provides a warm retreat for intimate gatherings.The heart of the home, the large kitchen, is the perfect canvas for your culinary adventures. Abundant storage, an eat-in breakfast peninsula, and a central dining area make it a perfect spot for morning coffee or casual family meals. The second floor boasts 5 large bedrooms including two primary bedrooms, each with its own ensuite bathroom. The fully finished basement provides endless possibilities, whether you envision a home theater, gym, home office or playroom. The exterior is fully landscaped with a stamped concrete driveway and backyard patio, offering a low-maintenance outdoor space for relaxation and entertainment. Located on a tranquil street, this home is a stone's throw away from schools, community centers, walking trails, and parks. Main Street Stouffville, with its vibrant array of restaurants, unique shops, and special events, is just a short walk away, offering a delightful blend of small-town charm and modern convenience. **** EXTRAS **** * Over 4200 sq ft Of Finished Space * Unique 50 Ft Frontage * Two Primary Suites * Fully Landscaped With Low Maintenance Exterior * Quiet Street * Walking Distance To Schools, Shops, Greens Spaces & Main St Stouffville * (id:27910)
RE/MAX Hallmark Ciancio Group Realty
1030 Purbrook Road
Bracebridge, Ontario
Welcome to your idyllic 4-bed, 3-bath country oasis on 2.5 acres, just 10 minutes from Bracebridge. Nestled in a mature hardwood forest, this retreat offers a perfect blend of tranquility and modern comfort. The kitchen is a chef's delight, boasting stainless steel appliances, a granite breakfast island, pantry, and pot lights. Cozy up with the family by the wood stove in the living room. The primary bedroom features a walk-in closet and an ensuite with a double vanity, jetted tub, and walk-in shower with dual shower heads. Indulge in entertainment in the massive theatre recreation room with a projector and screen, bar and electric fireplace. Car enthusiasts will appreciate the heated 29' x 25' garage and an additional 220v powered workshop. A bunkie and storage shed provide extra space. Step outside to a 60-foot covered porch, an entertainer's deck with an above-ground pool, and a hot tub—a perfect setting for relaxation and summer gatherings. Nature lovers will enjoy proximity to OFSC snowmobile trails and Bigwind Lake Provincial Park. Stay connected with Starlink internet, and enjoy peace of mind with exterior property lighting and a wireless security system. This country home is more than a residence; it's a lifestyle. Embrace nature, modern amenities, and entertaining in this serene setting. Your dream home awaits – schedule a viewing today! (id:27910)
Coldwell Banker The Real Estate Centre Brokerage
109 Byron Avenue
Stoney Creek, Ontario
Welcome to 109 Byron Ave in the heart of the Stoney Creek Mountain. Nestled in a mature cul-de-sac, this prime building location offers a unique pie-shaped lot with endless potential. Whether you're looking to renovate or build your dream home, this property presents an exciting opportunity. The nearby area boasts excellent amenities, including schools and parks within walking distance, making it an ideal location for families. With easy access to shopping, restaurants, and major transit routes, you'll enjoy a convenient lifestyle here for many years to come! Featuring an inground pool, this property offers potential for a perfect oasis of relaxation and entertaining during the warmer months. Inside, the home offers 3 bedrooms, 1.5 baths, and updated laminate flooring. While some cosmetic updating is needed, this presents an excellent chance for customization and personalization! Ideal for a handyman or renovation enthusiast, seize the chance to transform this existing property into your dream home or start from scratch and build from the ground up. Don't miss out on this rare opportunity in a sought-after neighborhood! (id:27910)
RE/MAX Escarpment Realty Inc.
3 Deer Run Court
Richmond Hill, Ontario
Surrounded by mature trees and meticulously manicured landscaping, this exquisite executiveresidence sits gracefully on an expansive 1.12-acre estate. Impeccable craftsmanship and top-qualityfinishes define every corner of this charming home. Sunlight streams through numerous windows,enhancing the inviting ambiance throughout the space. Elegantly appointed with crown moldings, thisresidence features multiple walkouts to a spacious deck and two cozy fireplaces. The fully finishedwalkout lower level is a true entertainer's paradise, featuring a spacious recreation room, a mediaroom equipped with a wet bar, and an exercise room complete with a sauna. This home offers theperfect blend of sophistication and comfort for those seeking an exceptional living experience. **** EXTRAS **** All Elf's, All Existing Appliances: Fridge, Stove, Dishwasher, Washer & Dryer. All Existing WindowCoverings. (id:27910)
Century 21 Atria Realty Inc.
1030 Purbrook Road
Bracebridge, Ontario
Welcome to your 4-bed, 3-bath country retreat on 2.5 acres, just 10 minutes from Bracebridge. Nestled in a hardwood forest, this home offers tranquility and comfort. The kitchen features stainless steel appliances, a granite island, pantry, and pot lights. The primary bedroom has a walk-in closet and ensuite with a double vanity, jetted tub, and walk-in shower. Cozy up all winter by the wood stove in the living room. Indulge in the massive theatre room with a projector and screen. Car enthusiasts will love the heated 29' x 25' 220v powered garage and additional detached powered workshop. Enjoy outdoor living on the covered porch, entertainer's deck with a pool and hot tub. Nature lovers will appreciate proximity to snowmobile trails and Bigwind Lake Provincial Park. Stay connected with Starlink internet, and enjoy peace of mind with exterior lighting and a wireless security system. This is more than a home; it's a lifestyle. Embrace nature and amenities in this serene setting. **** EXTRAS **** Blink wireless security system and PC (as-is), outdoor lighting, 2 x garage door openers, white shelving + projector + screen + electric fireplace in rec room (id:27910)
Coldwell Banker The Real Estate Centre
2321 Wilson Street
Hamilton, Ontario
*Escape The Ordinary And Embrace The Extraordinary In This Captivating Bungalow Set On A Sprawling Quarter-Acre Lot, Just A Short Commute From The Vibrant Energy Of Hamilton And Acaster*Boasting An Open-Concept Living Space Seamlessly Connected To A Modern Kitchen With Double Oven And Central Island, This Home Is Perfect For Hosting Gatherings Or Enjoying Daily Life*Retreat To The Serene Backyard Through Sliding Glass Doors, And Discover Three Comfortable Bedrooms And Two Full Bathrooms, Ideal For Families Or Those Seeking A Tranquil Work From-Home Environment. With A Detached 18'x40' Garage Offering Space For Hobbies And Projects, Drilled Well Installed In 2022, Natural Gas Service, And Easy Access To the 403 Highway, This Countryside Haven Promises Both Comfort And Convenience. (id:27910)
Exp Realty
77 Jarvis Drive
Port Hope, Ontario
Welcome Home! This beautiful family home is situated in a desirable neighborhood close to all amenities, schools, shopping and walking distance to public transit. The primary bedroom is conveniently located on the main floor. The 2nd level has a den/nook area with 2 generous sized bedrooms sharing a jack and jill washroom. Finished basement with large storage area. This house is move in ready! (id:27910)
Homelife/cimerman Real Estate Limited
752248 Ida Street
Southgate, Ontario
Perfect Set Up For Multi-Generational Families W/ Self Contained Separate Living Spaces Or Live In Main House and Rent Lower LevelTo Help Pay Your Mortgage! Hardwood Floors Throughout Main Level, Large Eat-In Kitchen W/ Wrap Around Breakfast Bar & SeatingFor Many, Updated Subway Tile Backsplash, Lots Of Pot Lights And Pantry. Multiple Walkouts From The House Including A Main W/OTo The Back Deck Where You Can Enjoy Relaxing Time Lounging. 5Pc Bath W/ Dbl Sink Vanity, 2Pc Bath W/ Custom Sliding Door,Rockwool Safe N' Sound Insulation Between Main & Lower Level, Coffered Ceiling In Lr, Dricore Luxury Vinyl Flooring T/O Lower Level,Shared Laundry Room W/ Access To Grg. **** EXTRAS **** .69 Acre Lot W/ 1000 Sq Ft Shop W/ 9Ft Door & Hydro. Lrg Paved Driveway W/ Ample Parking. Lower Level Offers A Separate LivingSet Up W/ 2nd Kitchen, Lr, Bdrm & Bath. Property Has Ro Water System, UV filtration, Water Softener. (id:27910)
Century 21 Millennium Inc.
516483 County Rd 124
Melancthon, Ontario
Live here, work here while you plan future endeavours. Overlooking Shelburne Golf Course, this property offers a well maintained, comfortable bungalow on almost 3 acres, with a 45' x 30' garage for car parking, 40' x 12' 2nd garage, & barn. Present use is residential, but allows commercial uses. Home has 2 decks, natural gas heat, large living room & combo kitchen/dining rm. 4 good sized bedrooms. Bring your ideas to this pleasant country property. **** EXTRAS **** Please ask for zoning info. Updates: 2018-basement insulation/waterproofing, deck, gutters, soffits. 2019-electric panel, furnace heat exchanger (id:27910)
Royal LePage Rcr Realty
6257 Dunn Street
Niagara Falls, Ontario
Income Potential and Established Bed & Breakfast Minutes To Falls & Sited On Premier Lot In Niagara Falls, ** Large 61X177 Lot ** Double Car Garage + 8 Extra Parking Spots ** Recently Renovated ** Formal Dining And Living Rooms With Fireplace ** Hw Floor Thru-Out ** Finished Bsmt W/Two Ensuites, A Gym And Laundry Rm ** Close To All Amenities, Easy Access To Qew Or Lundy's Lane. **** EXTRAS **** Buyer/Buyer's Agent To Verify All The Measurements And Taxes. Attach Sch B, 801 To All Offers, Please Follow Covid19 Showing Procedures, Thank You For Showing. Accept Offer Anytime. (id:27910)
Homelife Frontier Realty Inc.
109 Byron Avenue
Hamilton, Ontario
Welcome to 109 Byron Ave in the heart of the Stoney Creek Mountain. Nestled in a mature cul-de-sac, this prime building location offers a unique pie-shaped lot with endless potential. The nearby area boasts excellent amenities, including schools and parks within walking distance, making it an ideal location for families. With easy access to shopping, restaurants, and major transit routes, you'll enjoy a convenient lifestyle here for many years to come! Featuring an inground pool, this property offers potential for a perfect oasis of relaxation and entertaining during the warmer months. Inside, the home offers 3 bedrooms, 1.5 baths, and updated laminate flooring. While some cosmetic updating is needed, this presents an excellent chance for customization and personalization! Ideal for a handyman or renovation enthusiast to transform this property into a dream home or start from scratch and build from the ground up. RSA (id:27910)
RE/MAX Escarpment Realty Inc.
7020 Jill Drive
Niagara Falls, Ontario
Wow!!! Excellent unique location, Ready to enjoy, Walking distance to amenities. well kept Detached bungalow that offers perfect much for your search. Great for first time buyers and investors. Three bedrooms plus one bed in quiet neighborhood. Minutes from Niagara falls view and US boarder. Basement for additional living space and bedroom. Good size backyard for enjoy and relax, Separate Entrance to Basement. Close to all major highways and shopping center. worry free long lasting roof installed. Don't miss this great opportunity to buy and enjoy **** EXTRAS **** FRIDGE, STOVE, DISHWASHER, WASHER,DRYER AND ELF (id:27910)
RE/MAX Community Realty Inc.
584 Warner Bay Road
Northern Bruce Peninsula, Ontario
Private Waterfront Cottage on Warner Bay situated on 4.8 acres. Boasting 216' of shoreline spanning across this extra wide lot offering southern exposure. Main floor has large kitchen with breakfast bar, spacious dining area for large family gatherings, Cozy family room with stand alone propane fireplace for those chilly evenings. Also an area for game activities & murphy bed when needed. The main floor has a spacious 3 pc bath with large walk - in glass block shower. Two patio doors lead to the expansive waterside deck. 2nd level has a 2 pc bath & 3 bedrooms, one with a walk out deck overlooking the crystal blue waters of Lake Huron. Intricate red cedar detailing is found throughout on the walls and ceilings providing that true cottage feel. A detached 18' x 24' building offers space to house all your water toys & is equipped with a 3 pc bath, laundry and wet sauna on the main level. Upstairs is finished for guest overflow offering 3 beds, walk in closet and a common sitting area. (id:27910)
Chestnut Park Real Estate Limited
2 Milner Road
Brampton, Ontario
Well-kept bungalow in sough after location that is near all amenities--shopping, banks, Hwy 410, schools, parks, updated kitchen and baths, appliances included, and featured with new shingles, kitchen, flooring, windows. A great opportunity for investors and first-time buyers, potential rental income, and separate entrance to basement.""Buyers can assume current tenants or vacant possession can be given, if required"". **** EXTRAS **** All Appliances, All Window Coverings, All Elf's (id:27910)
Executive Homes Realty Inc.
7470 21/22 Nottawasaga Sideroad
Clearview, Ontario
Spend your summer and fall at this charming farmhouse! Stunning views of rolling hills and private setting can be enjoyed on the back patio. Beautifully finished bathrooms and spacious chef's kitchen and island surrounded by natural light. Convenient location just 10 minutes south of Collingwood and 90 minutes to Toronto. 6 month lease available. (id:27910)
Chestnut Park Real Estate Limited
215 Dock Road
Barrie, Ontario
Well-maintained Custom built 4+1 bedroom home with newly added 3 piece bath on the 2nd floor. Surrounded by nature providing treed privacy, short walking distance to several beaches, and walking trails. The out door patio boast in-ground heated salt pool with waterfall and outdoor gas fireplace, Hot Tub, kids play center, and beautiful gardens. Impressive open concept floor plan offers 4,965 Sqft ( Above Grade ) from MPAC. Renovated gourmet kitchen with high end appliances. 3 B/I Drawer refrigerator, Subzero refrigerator, Wolf Induction Oven, B/I Miele Coffee Maker, Miele Microwave, B/I Speakers, Heated floor in Master bath and Basement bath, Central vacuum, Heated and insulated double car garage. All doors are custom made with high quality fixtures. The house boasts several chandeliers and light fixtures from Restoration hardware. Entertain in the finished large basement. Back up generator for full coverage of the house. Aquasana water filter system. (id:27910)
Home Standards Brickstone Realty
26 Liebeck Crescent
Markham, Ontario
This is an exquisitely renovated detached home located in the Unionville community. The open-concept main floor features a spacious living room, a well-appointed kitchen, a dining room, a breakfast area, and a family room. Upstairs, you'll find 5 generously sized and brightly lit bedrooms. The master suite stands out with its luxurious size and separate mezzanine design. The sunroom, adorned with floor-to-ceiling windows on three sides, not only floods the interior with abundant natural light but also infuses the entire home with a sense of design and lifestyle sophistication. The surrounding area offers comprehensive amenities, convenient transportation options, and, most importantly, excellent schools, including William Berczy Public School, Unionville High School, St. John XXIII Catholic Elementary School, and Victoria Square Public School. Your children can thrive and excel in this nurturing educational environment, shaping them into future leaders. **** EXTRAS **** Pls see Floor Plan attached for house size: Main Floor:1623.52 Sqf, Second Floor:2302.82 Sqf, Basement:888.2 Sqf, The total ground area: 3925.34 Sqf, Total Living Area: 4813.54 Sqf. (id:27910)
Nu Stream Realty (Toronto) Inc.
1426 Kellough Street
Innisfil, Ontario
Experience the epitome of luxurious living and timeless elegance in this meticulously maintained home. Presenting this exquisite 4+1 bedrm, 5 bathrm, where refined sophistication meets seamless indoor-outdoor living. Key features include elegant hardwood floors and pristine tiles adorning the main level. A spacious open-concept design graced with 9ft ceilings, crowned by a cathedral-style ceiling in the family rm. A chef's delight awaits in the expansive eat-in kitchen with granite counter tops. Granite countertops also in all bathrms. Beautifully maintained Oak stairs leading to the second floor and Bsmt. Retire to the opulent master suite, featuring a lavishly proportioned Ensuite bathrm and a walk-in closet. Plus, three spacious bedrms, one graced with its own Ensuite and another with a semi-Ensuite. The fully carpeted finished Bsmt adds versatility, offering a good sized bedrm and a convenient 3-piece washrm. Private fenced backyard, boasting a rejuvenating heated swimming pool. **** EXTRAS **** ***Insulated double car garage, pool covers and accessories, central vac, external pot lights*** (id:27910)
Homelife Real Estate Centre Inc.
S11590 Side Road 17 Road
Brock, Ontario
Welcome to your secluded retreat, nestled on a private 9-acre parcel. Step inside an expansive 3 level log home, featuring 3+1 bedrooms & 4 bathrooms & several spacious living areas exuding warmth and charm at every turn! Cozy up by the wood stove in the open concept kitchen/living room or entertain guests by a fire in the formal dining/family room. Take in the breathtaking views from every room or step out & relax on one of the many walkout decks surrounding the home. Tucked away on the east deck is a new hot tub in the most serene setting! Stroll down to the detached 3-car garage or continue down the drive to a 6 stall barn, complete w/ its own 1 car garage, heated tack room, 2 pc bathroom, laundry room with dog wash station, large hay loft, plus an additional 1400+ sq ft partially finished loft space. Many additional bonus features including; 2 fenced dog runs, 2 paddocks w/ electric fences & 1 lean-two, chicken coop & run, fruit trees, 6 raised vegetable gardens, koi pond & more! **** EXTRAS **** 2023-landscape front walkways, decks stained, new barn roof, driveway resurfaced. 2022-New hot tub & hot tub deck, exterior house & garage stained. (id:27910)
Chestnut Park Real Estate Limited

