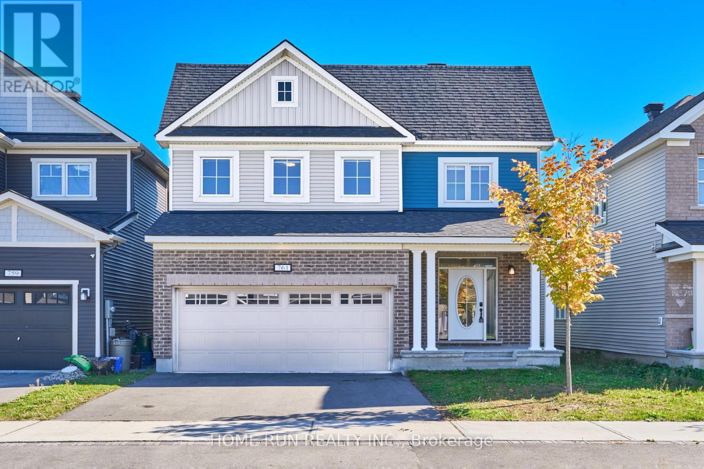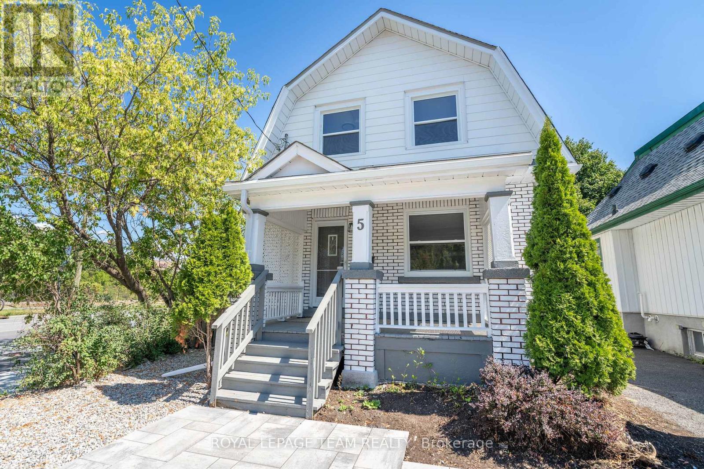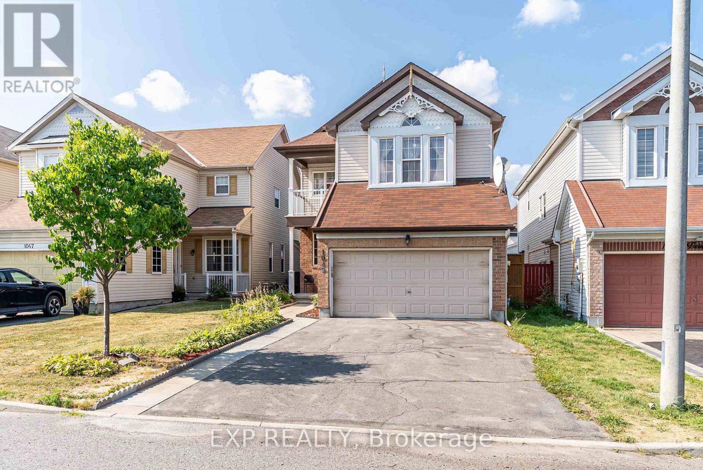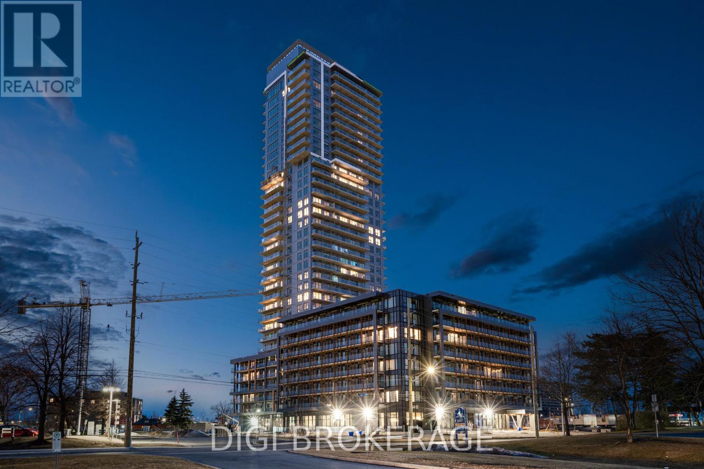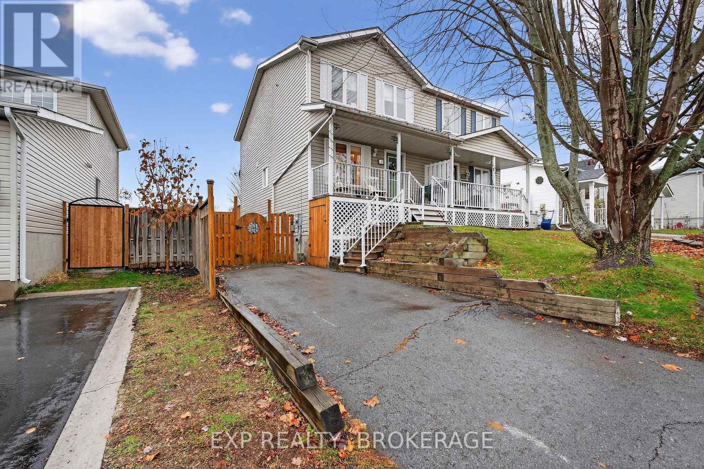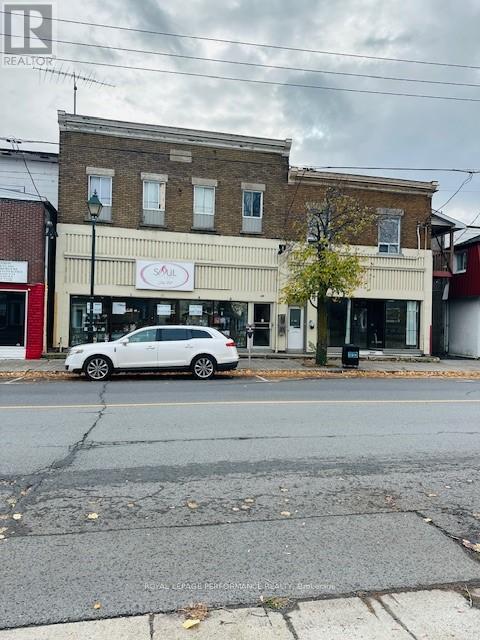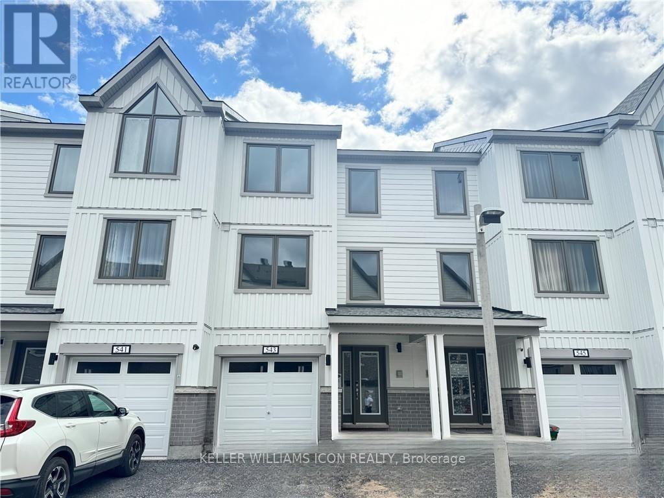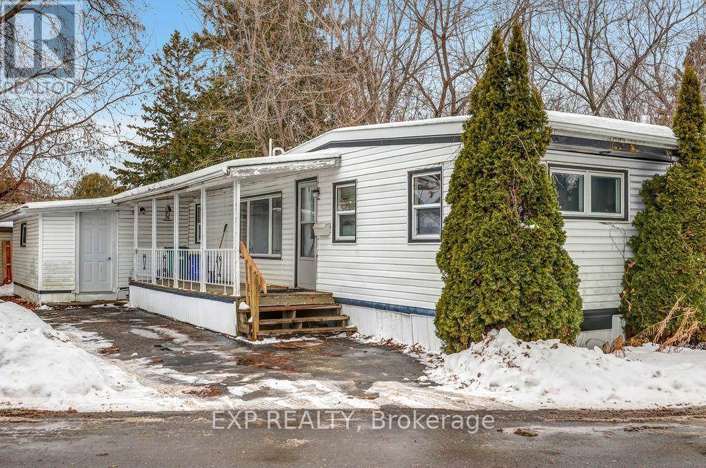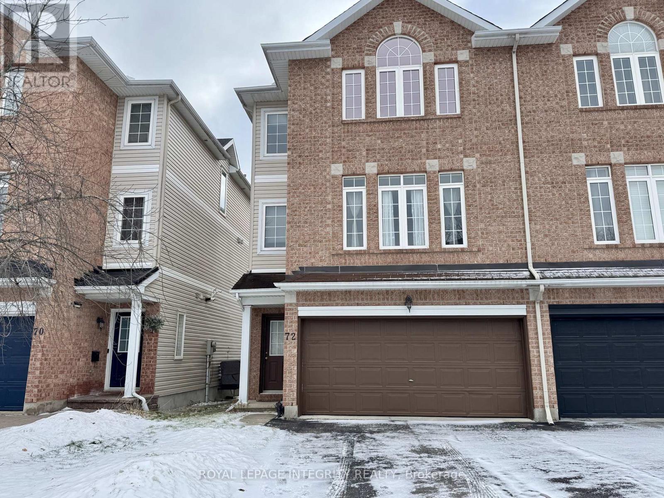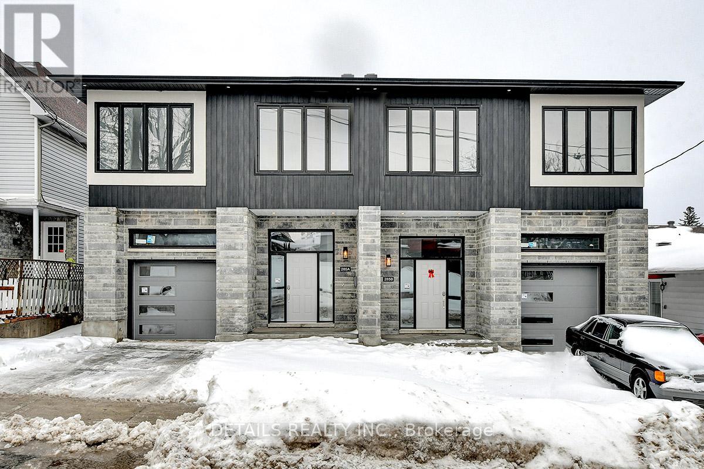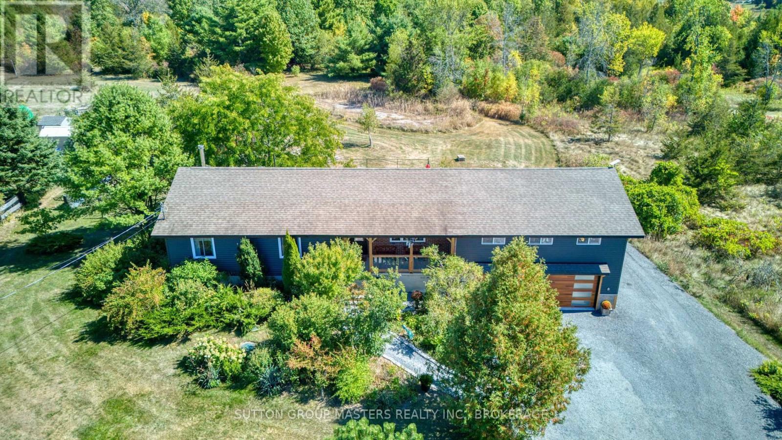761 Derreen Avenue
Ottawa, Ontario
Stunning Double Garage Single Detached in Kanata/Stittsville Connections. This exceptional home featuring 4 bedrooms + a dedicated office, 3 bathrooms, and over $100,000 in upgrades, with hardwood flooring throughout both levels. The main floor boasts 9-ft ceilings and an abundance of natural light flowing through the inviting entrance. A formal dining room sits at the front of the home, while the bright and spacious great room showcases a linear fireplace and large windows. The EPIC kitchen is a true showpiece complete with luxury finishes, rich millwork, premium cabinetry, quartz countertops, large pantry and an oversized waterfall center island with a breakfast bar. The main-level office/den provides the perfect space for those working from home. Upstairs, youll find four generously sized bedrooms. The primary suite features a his/her walk-in closet and a luxurious ensuite bathroom, while the main bath and convenient laundry room complete the upper level. The basement offers endless potential ideal for extra storage, a home gym, or future customization. Step outside to enjoy the sun-filled backyard, perfect for outdoor living and relaxation. Located in a prime area close to Highway 417, Tanger Outlets, Kanata Centrum, and the Kanata Tech Park, this home is also within walking distance to parks and public transit offering both convenience and a welcoming community atmosphere. (id:28469)
Home Run Realty Inc.
5 Gilchrist Avenue
Ottawa, Ontario
Step into this extensively updated 3-bedroom, 3-bathroom home, where modern comfort meets timeless charm. The inviting front porch leads to a bright and airy main level with spacious living areas, a stylish kitchen featuring island seating and stainless steel appliances, and a cozy family room with a convenient side entrance - perfect for a home office or small business. Upstairs, you'll find three generously sized bedrooms and a brand-new full bathroom, while the partially finished basement offers additional storage, a second full bathroom, and space awaiting your personal touch.Outside, enjoy a private, landscaped fully fenced yard ideal for entertaining or unwinding, complete with a large patio deck, interlock walkway, fresh sod and low-maintenance gardens. With upgrades including new plumbing, electrical, insulation, windows, kitchen, and roof, this turnkey property offers peace of mind and effortless living. Perfectly located near shopping, dining, and transit, with easy LRT access at Tunneys Pasture Station, this home is ready to welcome its next owners. (id:28469)
Royal LePage Team Realty
1049 Fieldfair Way
Ottawa, Ontario
Welcome to this stunning Rosemere model home built by Phoenix Homes. Nestled in the desirable Orleans community, this home offers a perfect blend of luxury and functionality, complemented by an excellent location with convenient access to local amenities. Step inside to an open concept design, that offers a bright and airy living/dining area with plenty of room for family gatherings. The gourmet kitchen includes a breakfast area, pantry, as well as a large family room. The second floor offers a laundry room, 4 large bedrooms with a walk out balcony, spacious ensuite, walk in closet and full second bathroom. Enjoy the beautifully landscaped low maintenance backyard to relax and entertain family and friends. Located minutes to parks, scenic trails, schools restaurants, transit, the beach, this home is designed with thoughtful details and ample space, all within a prime Orleans location. Schedule your private viewing today! (id:28469)
Exp Realty
207 - 1250 Cummings Avenue
Ottawa, Ontario
**Special Rent Promo - Up to 3 Months' Free Rent + $1,000 Holiday Bonus** Welcome to Luxo, Ottawa's newest upscale residence, where contemporary comfort meets resort-style amenities. Designed for those who value convenience and elevated living, Luxo offers an exceptional lifestyle with world-class features including a fully equipped fitness center, dedicated yoga studio, and a stunning hotel-inspired indoor pool perfect for lap swimming. Residents enjoy access to an elegant social lounge complete with a bar and billiards, thoughtfully designed co-working spaces, and beautifully furnished guest suites to host friends and family with ease. The pet-friendly, non-smoking environment ensures a welcoming, modern community just steps from Cyrville LRT station, connecting you to the best of Ottawa's shopping, dining, and outdoor spaces. This fully furnished 365 sq ft studio suite is perfect for modern living. Expansive floor-to-ceiling windows bathe the space in natural light, complementing the sleek décor and high-end finishes. The open-concept layout features a contemporary kitchen with stainless steel appliances, a stylishly furnished living area, and in-unit laundry for added convenience. The spacious bathroom offers a glass-enclosed shower/tub combo, and a private balcony extends your living space ideal for morning coffee or unwinding at the end of the day. Live smart, live stylish, discover the Luxo lifestyle. (id:28469)
Digi Brokerage
973 Eiffel Avenue
Ottawa, Ontario
Location is its greatest asset. Upgraded Semi-detached home features 3 bedrooms, 2 bathrooms, and 3-car parking on a pool-sized lot. Featuring high-end finishes and extensive upgrades throughout. Key improvements include a new electrical panel 2025, Windows 2015, Roofing 2015, new Bathrooms 2025, Georges brand-new Kitchen 2025, cabinets 2025, Quartz countertops 2025, new Appliances 2025, all Doors 2025, Tiles, pot lights, light fixtures 2025, front concrete porch 2025, fresh paint 2025, refinished hardwood floor 2025, basement insulation and floor paint 2025. -ensuring worry-free living for decades to come. A partially finished lower floor with a separate entrance. Professionals and families will appreciate the unmatched convenience with rapid access to the 417 Highway, University, Hospitals, Malls, Park and Schools. This is more than just a renovation; it is a total transformation. This is truly a move-in-ready. A few photos are virtually staged. (id:28469)
Royal LePage Team Realty
14 Clifford Street
Loyalist, Ontario
Charming 3-bedroom, 1.5-bathroom semi-detached home in Amherstview, fully finished from top to bottom with a bright walkout from the lower level to the landscaped rear yard. The open kitchen/dining area features ample cabinetry and includes five appliances, making this home truly move-in ready. The beautifully maintained backyard showcases extensive perennial gardens-an ideal space for relaxing or entertaining. Upon entering from the front porch, the foyer leads to the dinette area and the kitchen on the left. The family room is located at the back of the home and features a patio door that opens to the deck, with stairs leading down to the fenced yard. The upper level features a spacious primary bedroom with double closets, two additional bedrooms, and a full bathroom. The lower level includes a powder room, a laundry/utility area, and a walkout through a separate side entrance that leads to the driveway. Additional features include central air and a main roof updated in 2024. Conveniently located close to schools, shopping, a waterfront park, and Kingston's bustling west end, this home offers comfort, convenience, and a welcoming family-friendly setting. (id:28469)
Exp Realty
327 Montreal Road
Cornwall, Ontario
Almost 4000 square feet retail area available for rent. This place has been used as a used furniture shop, appliances shop, and as a departmental store in the past. Start your own business retail or restaurant and pay only 2200 plus utilities and HST. Call to view. (id:28469)
Royal LePage Performance Realty
543 Woven Private
Ottawa, Ontario
Welcome to this 4 bed/4 bath + Office home with 1623 sqft of living space by Mattamy Homes. The first level features a foyer with a built-in bench and closet. Upgraded the main floor with a guest suite with a walk-in closet and an ensuite. This level features plenty of storage and an inside entry from the garage. Second floor with expansive open concept floor plan with an inviting dining/living room and home office. Modern kitchen with backsplash, cold water line to fridge and a breakfast bar. The third floor features your Primary bedroom with an ensuite and a walk-in closet. Secondary 2 bedrooms boast ample closet space. Laundry is conveniently located on the 3rd level. Great location! Close to transit, Centrum, CT Centre, Tanger outlets and more! Along with the Rental Application, please also submit photo ID, proof of employment (paystub or letter) and a recent full credit report. Tenants occupied, photos taken before the current tenants moved in. (id:28469)
Keller Williams Icon Realty
9 Dell Avenue
Ottawa, Ontario
Finally- an opportunity for affordable home ownership in Bellwood Estates. This mobile home on a land lease is in a convenient location to walk to transit and groceries. Property offers a private driveway, a good sized shed, and a welcoming porch. It is in need of updating, but offers a great footprint for a handy buyer. Original floorplan has two bedrooms (originally three- but two have been combined to create an office/laundry area) and has been enhanced with an addition, allowing for a large family room/flex space with a separate entrance. Property has a brand new natural gas furnace this year (family room/addition has supplemental electric baseboards). Monthly land lease of approximately $750/month plus taxes. Offers must be conditional on Park Approval for Buyer's Land Lease application. (id:28469)
Exp Realty
72 Castle Glen Crescent E
Ottawa, Ontario
ALL INCLUSIVE 4 Bedroom 3 Bathroom Townhome for Rent with no rear neighbours. You are welcomed by a shared front foyer with access to the second level. The second level boasts an open-concept layout with hardwood floors throughout the living room with gas fireplace and a dining area with access to the private balcony. The kitchen offering ample storage and seamless flow to the entire second floor. The third level features primary suite with a large walk-in closet and a 5-piece en-suite with jacuzzi tub and separate shower. Three additional bedrooms, a 3-piece family bathroom, and a convenient private (non-shared) laundry area complete this level. Enjoy the shared, south-facing fenced yard with scenic views of the Trans Canada Trail, offering excellent privacy with no rear neighbours. Fantastic location close to shopping, restaurants, and with easy access to Hwy 417 and all the amenities. Kanata has to offer. Come out and see this rarely offered semi-detached home backing onto the Trans Canada Trail perfectly designed for modern living. The main level entrance is shared, and the main-level studio apartment is not included in the rental and is currently occupied. The driveway is shared and one garage space will be shared once the garage door is repaired. All applicants require full credit report, proof of income, references and a rental application. No Smoking and No Pets. 24hrs notice required for all showings - tenant occupied. (id:28469)
Royal LePage Integrity Realty
Rare Real Estate Inc.
B - 285 B Montfort Street
Ottawa, Ontario
Beautiful lower unit two bedroom apartment with full open concept kitchen spacious functional living area, above-ground windows, and laundry in the unit. move-in ready, perfectly priced, and within walking distance to everywhere. Great location close to UOA, beechwood shops, transit, and wonderful schools. (id:28469)
Details Realty Inc.
66 Colebrook Road
Stone Mills, Ontario
Discover this beautifully updated and impeccably maintained country home in Yarker, offering modern comfort with a rural charm. 2036 SQ FEET ABOVE GRADE AND TOTAL 3210 SQUARE FEET USABLE LIVING SPACE Key Features: New (2023) Lennox High-Efficiency Heat Pump & Air Handler for year-round comfort and energy savings. Stunning Great Room Addition (2023) with cathedral ceilings and a cozy pellet stove. Fully renovated and expanded kitchen (2025) featuring a kitchen island, walk-out to new deck, and quality 2023 appliances. Three main-floor bedrooms with updated bathrooms (2023) and convenient main-floor laundry with new appliances (2023). Professionally finished bright lower level includes a large family room with WETT-certified wood stove, walk-out access, and fourth bedroom with new bathroom (2025)Rebuilt garage with home entry and premium insulated doors. Above-ground pool, hot tub-ready setup, Amish-built storage shed, and a seasonal pond. Mature, professionally landscaped yard offers privacy and outdoor enjoyment. Additional Highlights: Move-in ready with quick possession available. Comprehensive list of recent upgrades available. Matterport 3D tour and video walkthrough available for full virtual viewing. Don't miss your chance to own this thoughtfully upgraded home in a peaceful country setting. Video Link: https://vimeo.com/1119423645 (id:28469)
Sutton Group-Masters Realty Inc.

