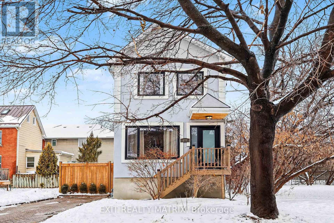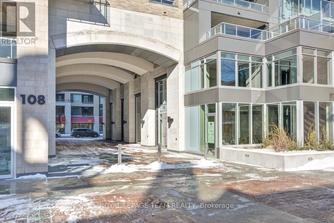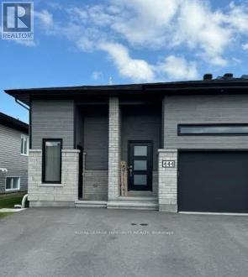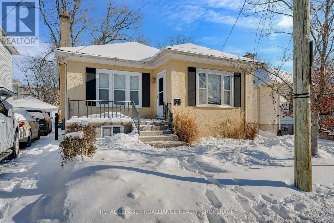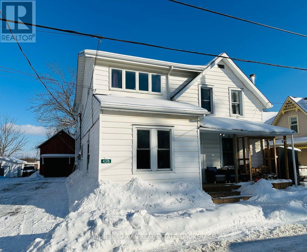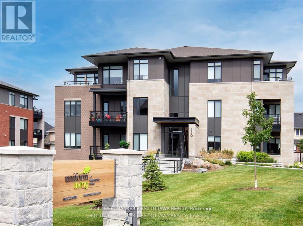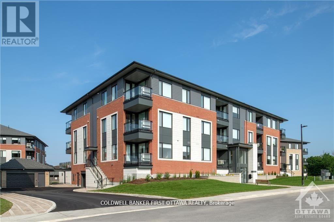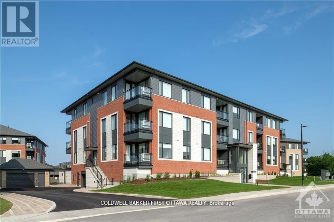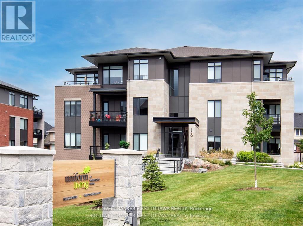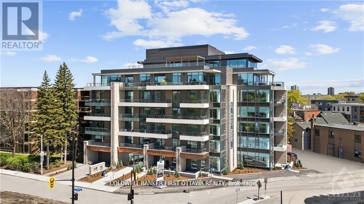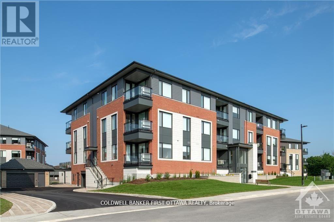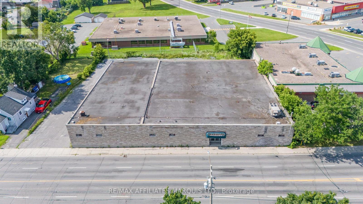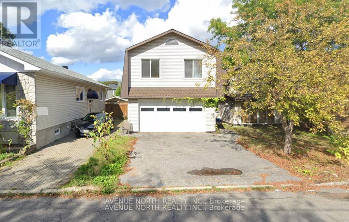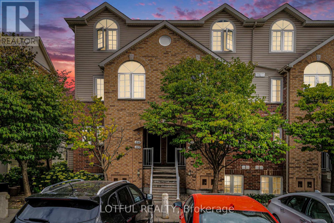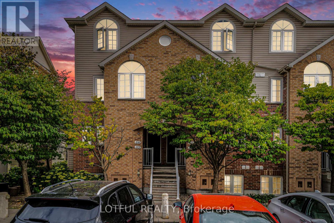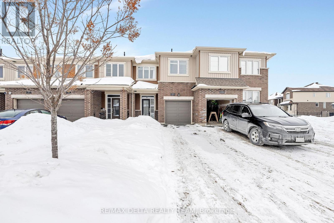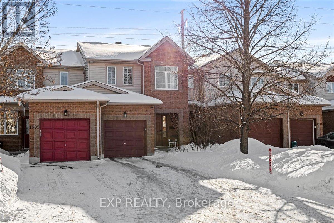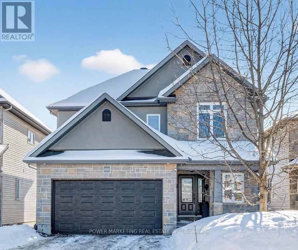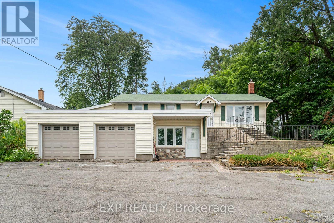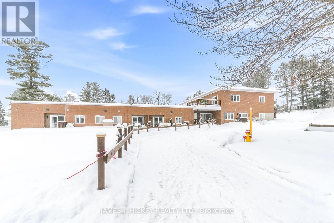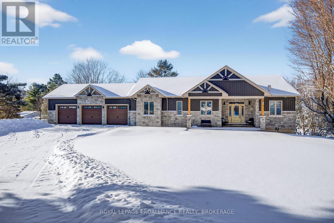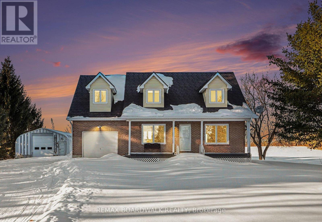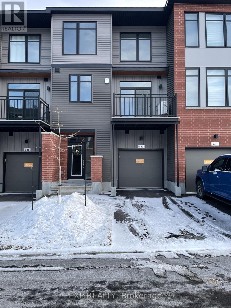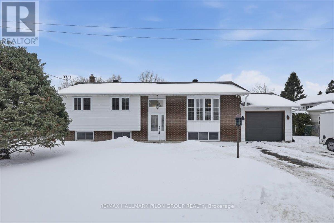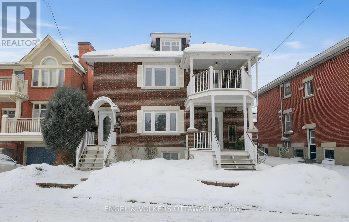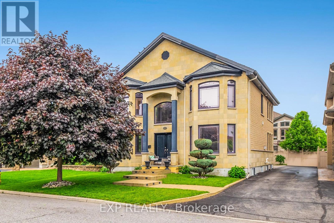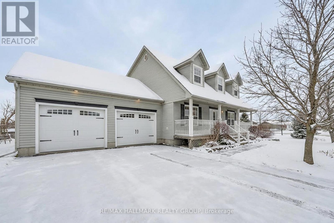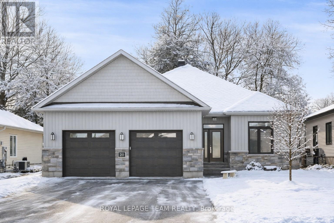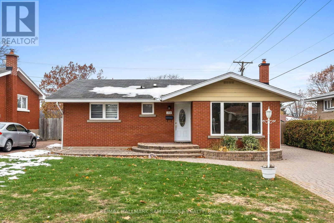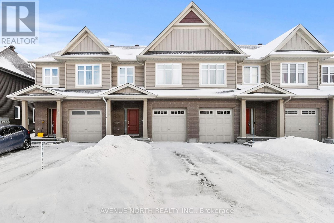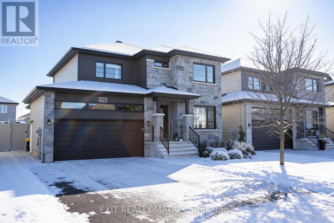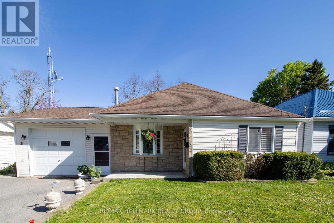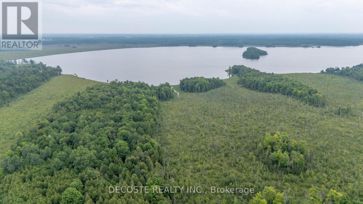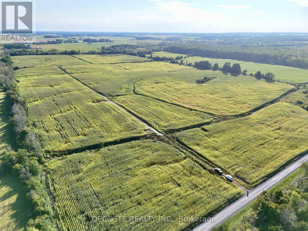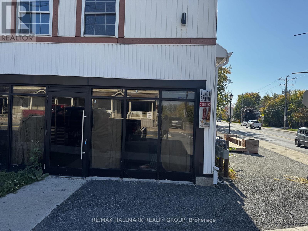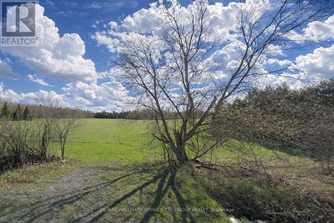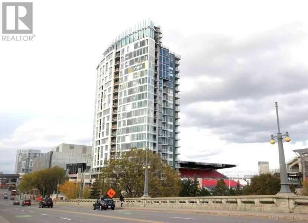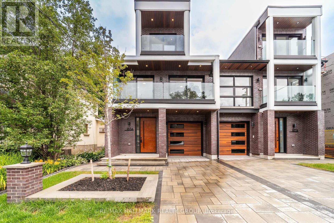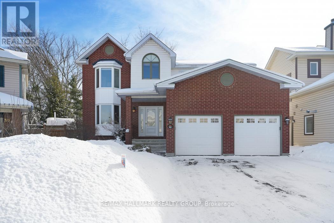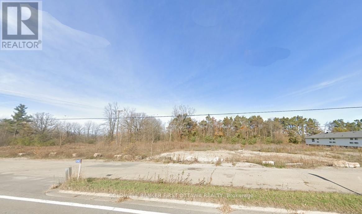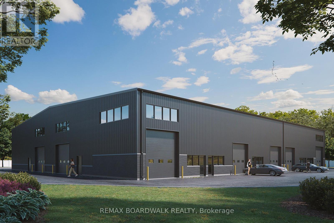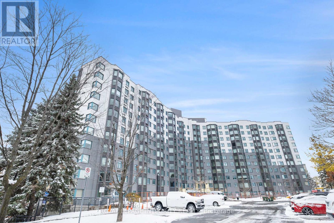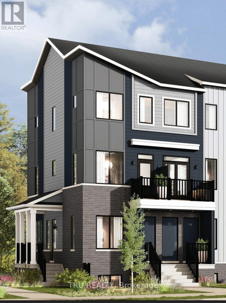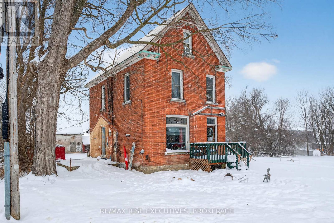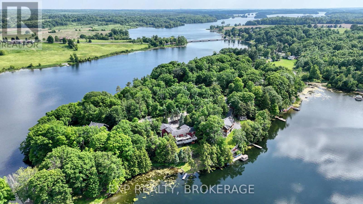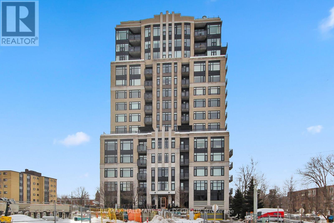32 Hydro Bay Road
Whitewater Region, Ontario
This home is perfectly situated with just over an acre lot surrounded by country views of fields, mature trees and Cobden Lake in the distance. With the convenience of being 8 minutes from the town of Cobden which includes a public school, community rink, busy Main Street core, public boat launch and beach. Cozy fireplaces with huge stone mantels on both levels of the home with two spacious living room areas. Large windows letting light in that keeps the home inviting and bright year round with accents of wood in the cathedral ceiling. Featuring 4 bedrooms, 2 bathrooms, a garage with entry to the home, and an above ground pool and hot tub. Either your enjoying a bbq over looking the lake watching the sun set or watching nature stroll by while you soak in the hot tub enjoying your country property. (id:28469)
Signature Team Realty Ltd.
177 Hawthorne Avenue
Ottawa, Ontario
Tucked away in the beautiful neighbourhood of Old Ottawa East, this turnkey 3-bedroom, 2-bathroom detached home has been thoughtfully renovated and well cared for over the years. Just steps from the Rideau Canal, Rideau River, Main Street, Lansdowne, and the Glebe, it offers both convenience and community. Step inside to a bright, airy entrance that leads into the open living, dining, and kitchen area. The layout makes smart use of space, and the main level also includes a convenient powder room. Upstairs, natural light pours in through two large skylights and oversized windows, brightening the hallway and bedrooms. The primary features a walk-in closet and a stylish panel accent wall. Two additional bedrooms and a renovated 5-piece bathroom complete this level. Downstairs, a newly carpeted basement provides a versatile bonus space, great for movie nights, a playroom, or extra storage. Throughout the home, large windows and beautiful hardwood floors add tons of warmth and character. Outside, you'll find a generous fully fenced yard and a brand new 8x6 shed set on a concrete pad, ideal for storing gardening and lawn equipment. With easy highway access and a location close to shops, dining, trails, and parks, this home is perfect for anyone who wants to be near the city's best amenities while still enjoying Ottawa's green spaces and vibrant community life! (id:28469)
Exit Realty Matrix
309 - 108 Richmond Road
Ottawa, Ontario
Exceptional Westboro condo nestled within one of the area's most desirable buildings, where the city's trendiest conveniences await just outside your door. Highly regarded neighbourhood known for its welcoming and energetic atmosphere, with endless cafés, restaurants, and boutiques, as well as a strong connection to nature-just minutes from the Trans-Canada Trail and the newly revitalized Westboro Beach. Unit boasts bright contemporary style and is well upgraded from top to bottom. Light engineered hardwood floors, fresh white paint, modern lighting, and minimalist window coverings create a perfectly timeless design. An open-concept layout stretches along a long, airy floorplan anchored by huge windows that flood the home with natural light. The beautiful white kitchen features a centre island with casual seating, quartz countertops, under-cabinet lighting, extended flat-panel cabinetry to the ceiling, sleek stainless-steel appliances, and a polished backsplash. Flowing into a cozy dining area and then to a sunlit living room with access to a covered balcony. Rounding out the main area are a convenient powder room and discreetly tucked-away in-unit laundry. Private primary suite where floor-to-ceiling windows create an inviting retreat complete with a large double-sided walk-in closet featuring a custom organization system, and a full ensuite bathroom with an oversized glass-panelled shower. Unit includes a heated underground parking space B3 and adjacent storage locker B156. The building itself offers an impressive array of amenities: a fitness centre, theatre room, meeting and games room, pet wash station, bike lockers, and a stunning rooftop terrace with dining areas, lounge seating, BBQs, and a hot tub. A strong, friendly in-house community hosts regular social events, adding to the warm, connected lifestyle this building is known for. Commuting is effortless with nearby transit, the future LRT stop, and proximity to Tunney's Pasture. (id:28469)
Royal LePage Team Realty
444 Maize Street
Russell, Ontario
Improved Price. Welcome to 444 Maize Street, Unit A in lovely Embrun, ON! This beautifully maintained 2-bedroom, 1-bathroom lower-level rental offers a surprisingly bright and inviting atmosphere that defies typical expectations. The unit boasts a spacious, functional kitchen perfect for both daily use and entertaining. For ultimate convenience, you'll benefit from ensuite laundry facilities and two dedicated parking spaces. Located in a desirable neighbourhood with easy access to all local amenities, this unit is ready for you to call it home. Don't wait-schedule your viewing today! (id:28469)
Royal LePage Integrity Realty
31 Beverley Street
Kingston, Ontario
Prime location meets exceptional income potential at 31 Beverley Street. Featuring 4 bedrooms on the upper level and 3 bedrooms down, the layout is ideally suited for student or multi-tenant use. Situated in a highly sought-after neighbourhood close to Queen's University, KGH, downtown and Gord Downie Pier - this home is perfectly positioned for consistent rental appeal. (id:28469)
Royal LePage Proalliance Realty
4376 William Street
Frontenac, Ontario
Rare 5+ bedroom opportunity in the quaint village of Harrowsmith. This charming and substantially updated family home oozes with warmth and cozy vibes! Main floor kitchen is open to the dining room and features custom cabinetry, live edge counters, copper farmhouse sink, updated appliances and the coolest ceilings! (seriously, check out the photos!) The living room has refinished hardwood floors and a top of the line wood stove that was installed in 2022. Upstairs has 5 bedrooms and 2 full bathrooms including a full ensuite bath off of the primary bedroom that features a Romeo & Juliet style balcony. Note the side and rear entrances lend to the possibility of the creation of an in-law suite with both a full bathroom and large family room at the rear of the home. Barn/Workshop has been insulated and provides an additional 600+ square feet of workspace. There is also an attached approx 12x10 storage shed at the rear. The list of additional upgrades is too long for this medium but some highlights include: deck, gazebo and pergola in 2023, Hot tub 2022, Furnace in 2025, water systems in 2023, and more! More details may be provided upon request. Call today for an opportunity to make memories in this beautiful home in a family friendly neighbourhood under 15 minutes from the 401. (id:28469)
John B. Garvin Real Estate
105 - 130 Boundstone Way
Ottawa, Ontario
TREMENDOUS VALUE FOR A 2 BEDROOM 2 BATHROOM 1230+SF (PLUS 94SF BALCONY) SUITE in sought after Richardson Ridge! What could be better than living in this vibrant community in sought after Kanata just minutes from Centrum, Canadian Tire Centre, Tech HQs and 20 minutes to downtown. Built to the highest level of standards by Uniform, each suite features quartz countertops, appliances, window coverings, laundry rooms, bright open living spaces and private balconies. A pet friendly, smoke free environment with water and gas included. Underground parking and storage is available at an additional cost. Book a tour today and come experience the lifestyle in person! Photos are of a similar unit. Photos are of a similar unit. (id:28469)
Coldwell Banker First Ottawa Realty
204 - 611 Wanaki Road
Ottawa, Ontario
REMENDOUS VALUE FOR A 2 BEDROOM/2 BATHROOM SUITE WITH DEN in sought after Wateridge Village. What could be better than living in this vibrant new community adjacent the Ottawa River? Ideally situated close to the RCMP, Montfort Hospital, CSIS, NRC, Rockcliffe Park and just 15 minutes to downtown. Built to the highest level of standards by Uniform, each suite features quartz countertops, appliances, window coverings, laundry rooms, bright open living spaces and private balconies. Residents can enjoy the common community hub with gym, party room and indoor and outdoor kitchens. A pet friendly, smoke free environment with free WIFI. Underground parking and storage is available at an additional cost. Book a tour today and come experience the lifestyle in person! Photos are of a similar unit. (id:28469)
Coldwell Banker First Ottawa Realty
302 - 611 Wanaki Road
Ottawa, Ontario
TREMENDOUS VALUE FOR A 1 BEDROOM PLUS DEN SUITE in sought after Wateridge Village! What could be better than living in this vibrant new community adjacent the Ottawa River? Ideally situated close to the RCMP, Montfort Hospital, CSIS, NRC, Rockcliffe Park and just 15 minutes to downtown. Built to the highest level of standards by Uniform, each suite features quartz countertops, appliances, window coverings, laundry rooms, bright open living spaces and private balconies. Residents can enjoy the common community hub with gym, party room and indoor and outdoor kitchens. A pet friendly, smoke free environment with free WIFI. Underground parking and storage is available at an additional cost. Photos are of model unit. (id:28469)
Coldwell Banker First Ottawa Realty
304 - 140 Boundstone Way
Ottawa, Ontario
TREMENDOUS VALUE FOR A 2 BEDROOM 2 BATHROOM PLUS DEN 1059+SF (PLUS 105SF BALCONY) SUITE in sought after Richardson Ridge! What could be better than living in this vibrant community in sought after Kanata just minutes from Centrum, Canadian Tire Centre, Tech HQs and 20 minutes to downtown. Built to the highest level of standards by Uniform, each suite features quartz countertops, appliances, window coverings, laundry rooms, bright open living spaces and private balconies. A pet friendly, smoke free environment with water and gas included. Underground parking and storage is available at an additional cost. Book a tour today and come experience the lifestyle in person! Photos are of a similar unit. Photos are of a similar unit. (id:28469)
Coldwell Banker First Ottawa Realty
410 - 115 Echo Drive
Ottawa, Ontario
A location unlike any other in Canada's Capital City. Situated directly along the famed Rideau Canal, ECHO offers discerning residents a stylish, sophisticated lifestyle without compromise. This 4TH floor residence offers 1 bedroom plus a den across 840SF of refined living space plus a large 112SF balcony. All residences are dressed to the highest standards and feature expansive windows, Irpinia cabinetry and window coverings. Residents benefit from underground parking with EV charging, keyless entry and unlimited WIFI while building amenities include a gym, social lounge and a one of kind rooftop patio with unparalleled Canal and City views. Pet friendly, smoke free building. Parking and storage available at an extra cost. It's time to LOVE where you LIVE. (id:28469)
Coldwell Banker First Ottawa Realty
102 - 520 Pimiwidon Street
Ottawa, Ontario
TREMENDOUS VALUE FOR A 760SF 1 BEDROOM SUITE with balcony in sought after Wateridge Village! What could be better than living in this vibrant new community adjacent the Ottawa River? Ideally situated close to the RCMP, Montfort Hospital, CSIS, NRC, Rockcliffe Park and just 15 minutes to downtown. Built to the highest level of standards by Uniform, each suite features quartz countertops, appliances, window coverings, laundry rooms, bright open living spaces and private balconies. Residents can enjoy the common community hub with gym, party room and indoor and outdoor kitchens. A pet friendly, smoke free environment with free WIFI. Underground parking and storage is available at an additional cost. Photos are of model unit. (id:28469)
Coldwell Banker First Ottawa Realty
302 - 655 Wanaki Road
Ottawa, Ontario
TREMENDOUS VALUE FOR A 1 BEDROOM PLUS DEN SUITE in sought after Wateridge Village! What could be better than living in this vibrant new community adjacent the Ottawa River? Ideally situated close to the RCMP, Montfort Hospital, CSIS, NRC, Rockcliffe Park and just 15 minutes to downtown. Built to the highest level of standards by Uniform, each suite features quartz countertops, appliances, window coverings, laundry rooms, bright open living spaces and private balconies. Residents can enjoy the common community hub with gym, party room and indoor and outdoor kitchens. A pet friendly, smoke free environment with free WIFI. Underground parking and storage is available at an additional cost. Photos are of model unit. (id:28469)
Coldwell Banker First Ottawa Realty
71 Ninth Street W
Cornwall, Ontario
18,000 sq ft single story building on large lot with 25 parking spaces. 225 amp electrical @600 Volts. 35 x 24 ft column spacing, FA Gas heat with roof top A/C, Drawings available, former Bowling alley, Clean environmental Phase I & II available. (id:28469)
RE/MAX Affiliates Marquis Ltd.
289 Joffre-Belanger Way
Ottawa, Ontario
DEVELOPERS WELCOME! Prime Infill Development Opportunity! Rarely offered, this centrally located lot is permit-ready with approvals in place for a 3-storey + lower level, 10-unit building plus a demolition permit. The thoughtfully designed site plan features five 2-bedroom units, four 1-bedroom units, and one 3-bedroom unit, catering to a wide range of housing needs. Every unit on the 2nd and 3rd floors includes a private balcony, enhancing livability and rental appeal. Zoned R4E, the property is perfectly aligned with strong local demand for multi-unit housing and city-supported intensification initiatives. Just minutes from downtown, schools, parks, and shopping, this project offers excellent rental or resale potential. Floor plans are attached to the listing for review. Building permit plans available with accepted offer. (id:28469)
Avenue North Realty Inc.
58 Steele Park Private
Ottawa, Ontario
Incredibly maintained lower two-storey, 2-bedroom, 2-bath condo is located in the heart of the city, just minutes from St. Laurent Mall, hospitals, La Cité Collegiale, and more. The main level offers an inviting open-concept layout with updated cabinetry and modern flooring. A beautifully accented stone fireplace serves as the focal point, adding warmth and character to the living space. For added convenience, the unit features a main-floor powder room. On the lower level, you'll find two spacious bedrooms, a full bathroom, and in-suite laundry. (id:28469)
Lotful Realty
58 Steele Park Private
Ottawa, Ontario
Incredibly maintained lower two-storey, 2-bedroom, 2-bath condo is located in the heart of the city, just minutes from St. Laurent Mall, hospitals, La Cité Collegiale, and more. The main level offers an inviting open-concept layout with updated cabinetry and modern flooring. A beautifully accented stone fireplace serves as the focal point, adding warmth and character to the living space. For added convenience, the unit features a main-floor powder room. On the lower level, you'll find two spacious bedrooms, a full bathroom, and in-suite laundry. (id:28469)
Lotful Realty
23 Damselfish Walk
Ottawa, Ontario
Immaculate 3-bedroom, 2.5 bathroom home offering 1,423 sq ft of living space in the heart of Orléans! The open-concept main floor features a stunning gourmet kitchen complete with a 5-foot island with a double sink, breakfast bar, quartz countertops, modern cabinetry, ceramic backsplash, and stainless steel appliances. Patio door leads to fenced yard. The upper level offers three spacious bedrooms, a full secondary bathroom, an upgraded 3pc ensuite with walk-in shower, and a convenient laundry room. The fully finished basement includes a large recreation room with ample storage-perfect for entertaining family and friends. Additional features include a single-car garage, air conditioning, air exchanger, central vacuum, window blinds, drapes, and drapery tracks. Ideally located within walking distance to parks, schools, public transit, and more. Some pictures virtually staged (id:28469)
RE/MAX Delta Realty Team
1507 Demeter Street
Ottawa, Ontario
Welcome to this bright and beautifully updated 3-bedroom townhome with no rear neighbours, backing onto greenspace. Thoughtfully maintained and move-in ready, this home offers excellent flow, abundant natural light, and a calm, airy feel throughout. Recent upgrades include luxury vinyl tile in the kitchen and vinyl plank flooring on the staircase and second-floor hallway (Jan 2026), along with new furnace, A/C, and hot water tank (July 2023). The bedrooms, bathrooms and main floor ceiling was freshly painted in Nov 2024, and all curtains and rods are brand new and included.The main floor living room and kitchen are filled with light thanks to large windows overlooking the fenced backyard with direct access to greenspace - perfect for pets, relaxing or entertaining. This floor also includes a dedicated dining area, offering a comfortable and functional space for everyday meals and entertaining. Upstairs, the tranquil primary bedroom features a large window, walk-in closet, and 3-piece ensuite with tub/shower combo. Two additional bedrooms and a full family bath complete the upper level.The finished lower level offers a cozy family room with gas fireplace, convenient laundry closet, and ample storage space. A fantastic opportunity to enjoy comfort, privacy, and modern updates in a well-established Orleans neighbourhood, close to excellent schools, parks, shopping, transit routes, and everyday amenities, with easy access to recreation, dining, and highway 174. (id:28469)
Innovation Realty Ltd.
Exp Realty
483 Ruby Street
Clarence-Rockland, Ontario
Spacious & Beautiful newer home, freshly painted throughout! Upon entry, the welcoming foyer offers a separate walk-in closet-perfect for coats and shoe storage. This 3+1 bedroom home with a loft sits on a premium lot in the heart of Rockland and is spacious, well-maintained, and move-in ready.The main level features hardwood and ceramic flooring throughout, a large open-concept kitchen, and a bright living room with fireplace and 9-ft ceilings, ideal for both everyday living and entertaining.The second floor offers a generous primary bedroom with walk-in closet and 4-piece ensuite, along with a great loft space. The finished lower level includes a spacious family room, 3-piece bathroom, and plenty of storage. Step outside to a large fenced backyard and enjoy outdoor living on the deck overlooking a generous yard, perfect for entertaining, relaxing, or family gatherings. Conveniently located close to schools, parks, shopping, and all amenities, this home combines comfort, space, and an unbeatable location. A fantastic opportunity for families or investors. don't miss it! (id:28469)
Power Marketing Real Estate Inc.
3854 Prince Of Wales Drive
Ottawa, Ontario
This well-maintained 3+1 bedroom, 2 bathroom home offers a great opportunity for buyers seeking space, functionality, and a convenient location. Set on a generous lot along Prince of Wales, the property features an interlock walkway and stairs with solid railings that create a welcoming first impression. Inside, the home is entirely carpet-free, with laminate flooring throughout the main living areas for easy upkeep. The recently updated kitchen includes ample cabinetry and counterspace making it a functional hub for everyday cooking or hosting. Large windows on the main floor bring in natural light and contribute to a bright, open feel in the living and dining areas. The fully finished basement adds valuable space and flexibility, suitable for a family room, home office, gym, or guest suite. With two full bathrooms one on each level this home is well suited for growing families or shared living. A double garage provides secure parking and additional storage, while the backyard offers space for outdoor projects, gardening, or future upgrades. The layout is practical, and with key updates already completed, the home is move-in ready with endless potential to further customize over time. Located near parks, walking trails, schools, and everyday amenities, the property also offers quick access to major roads, making commuting simple. Whether you're upsizing, investing, or looking for a property to personalize, this is a solid home in a desirable area with room to grow. *Some photos have been virtually staged* (id:28469)
Exp Realty
201 - 1 Brockhouse Way
Deep River, Ontario
This is a fantastic opportunity to own a well-kept condo in the heart of Deep River. This inviting 1-bedroom unit offers an oak kitchen, a stylish 4-piece bathroom, attractive living/dining room with river view, a convenient in unit utility/laundry room, gas heating with central air, and an impressively large storage room. Recently redecorated and new flooring installed. Unbelievable location directly across from the Ottawa River. You'll enjoy easy walking access to the Marina, Lamure Beach, and all the shops and amenities of downtown Deep River. Fridge, stove, dishwasher, washer & dryer included. Don't miss it! Call today. 24 hour irrevocable required on all offers. (id:28469)
James J. Hickey Realty Ltd.
1888 Sunbury Road
Frontenac, Ontario
Discover lakeside living at its best with this stunning custom-built bungalow, offering over 2,000 sq. ft. of main floor living space and nearly 60' of shoreline on Dog Lake. Crafted with both quality and comfort in mind, this home features an ICF foundation, soaring 10' ceilings, a vast partially finished walk-out lower level, and engineered hardwood & tile flooring throughout. The open concept impresses, with the bright kitchen featuring quartz countertops, premium cabinetry and large separate dining area open to the spacious living room - highlighted by a gas fireplace and 12-foot patio doors leading to a 650 sq. ft. deck with glass and aluminum railings providing breathtaking panoramic views of the area. The primary suite is tucked away at one end of the home offering privacy, and finished with cove ceilings and a spa inspired 5-piece ensuite with glass-enclosed shower and soaker tub. Two other bedrooms and a full bath are also here on the main level. The walk-out lower level provides extra flex space and finds in-floor heating roughed-in, and the attached SIX-car garage with epoxy flooring is incredible. This one is a beauty - with wonderful curb appeal from the stamped concrete front porch all the way around the yard space right to the waterfront with a new floating dock. Packed with upgrades and with high end finishes throughout, this one should not be missed. Survey, floor plans and supporting documents are available upon request. (id:28469)
Royal LePage Proalliance Realty
16319 Seventh Road
North Stormont, Ontario
Peaceful Country Living with Exceptional Garage & Workshop Space. Welcome to this charming country home in Moose Creek, set on a private lot with no rear neighbours, just 10 minutes from Casselman and approximately 45 minutes from downtown Ottawa. The bright open-concept main floor features a spacious living and dining area filled with natural light, a functional kitchen with all appliances and ample cabinetry, and a 3-piece bathroom. The second floor offers two bedrooms plus an additional flex room ideal for a den, office, or hobby space, along with a 4-piece bathroom that conveniently includes laundry. The unfinished basement provides excellent storage or future development potential and includes a walkout to the attached garage. A major highlight of this property is the large detached garage with workshop and car hoist (36x25) , perfect for mechanics or hobbyists, in addition to the attached garage for everyday convenience. Enjoy peaceful outdoor living on the covered back deck with scenic views and quiet surroundings. Updates include new windows and eavestroughs in 2025 and a metal slate roof with a lifetime warranty installed in 2012, making this a fantastic opportunity for comfortable country living with space to work and relax. (id:28469)
RE/MAX Boardwalk Realty
633 Corporal Private
Ottawa, Ontario
Welcome to 633 Corporal Private, a stunning 3 story townhome located in the sought-after Findlay Creek community. This spacious home combines style and comfort effortlessly. The bright kitchen is filled with natural light, thanks to large windows, and the open layout is enhanced by soaring 9-foot ceilings on the second floor. One of the home's standout features is the balcony, perfect for entertaining or enjoying a quiet moment outdoors.The primary bedroom is a true retreat, featuring a large walk-in closet for plenty of storage and a luxurious ensuite bathroom. Additional highlights include a second full bathroom, a flexible bonus storage area beneath the stairs, and an attached garage for convenient parking. The main living areas showcase elegant luxury vinyl flooring, while the bedrooms are outfitted with plush carpeting for added comfort. This home offers a perfect combination of modern living and practical amenities. (id:28469)
Exp Realty
2620 Denise Avenue
Ottawa, Ontario
Welcome to 2620 Denise Street, a hidden gem in East Ottawa. Live right off one of the area's most prestigious streets, offering exceptional value in a prime location. Set on a premium 75 x 126.90 ft lot with no rear neighbours, this cozy bungalow is tucked away on a quiet crescent off prestigious Wall Road, only minutes from the heart of Orleans. Surrounded by mature trees and a fully hedged yard the property offers outstanding privacy and a peaceful setting, while being just down the street from Lavalee Plaza City Park and minutes to Orleans box stores, Walmart, restaurants, and everyday amenities. The main level features a bright and spacious living room, a dining area that opens to the kitchen with plenty of cabinetry, three well-sized bedrooms, and a full bathroom.The fully finished basement expands the living space with a large rec room complete with a bar, an additional bedroom, a second full bathroom, and laundry facilities - ideal for entertaining, extended family, or guests. Outside, enjoy a large deck and expansive backyard, perfect for summer BBQs and outdoor living. The home also offers 200-amp service with power run to the rear garden shed, capable of accommodating a future pool. A rare opportunity to own a premium lot, a quiet setting, and a standout location. Don't be too late! Some photos are virtually staged. (id:28469)
RE/MAX Hallmark Pilon Group Realty
407 Echo Drive
Ottawa, Ontario
Exceptional owner occupied fourplex on prestigious Echo Drive, with the Rideau canal as your backyard. This well maintained property offers a rare combination of lifestyle, space, and investment potential in one of Ottawa's sought after locations. The owner's unit spans approx. 2,000 sq ft over two levels, featuring generous living areas, hardwood floors, two gas fireplaces, in-suite laundry and a private balcony with canal views. The main level rental unit offers impressive space with three bedrooms, a large kitchen, living room overlooking the canal, in-suite laundry, and a private entrance, making it highly appealing to quality tenants. Two additional basement units are well laid out and share a common laundry area. Highlights include separate hydro meters for all units, updated electrical, and a new boiler system. Pride of ownership is evident throughout. This is an impressive and rarely available property along the canal. (id:28469)
Engel & Volkers Ottawa
459 Rahul Crescent
Ottawa, Ontario
Step into elegance and tranquility in the prestigious Prince of Wales on the Rideau neighbourhood. This exceptional 3-bedroom, 3.5-bathroom residence, built in 2006, offers arefined blend of timeless design and modern luxury, just steps from the scenic Rideau River. The home welcomes you with soaring ceilings and abundant natural light, creating a bright andairy atmosphere throughout. The updated kitchen is thoughtfully designed for both everyday living and entertaining, featuring high-end appliances including a double oven. The main floor office provides a quiet and functional workspace, while the expansive bedrooms offer private, peaceful retreats. Additional highlights include a wine cellar, steam room for ultimate relaxation, and a double car garage offering ample parking and storage. Meticulously maintained and rich in character, this is more than a home - it's a lifestyle in one of Ottawa's most sought-after communities, where comfort, sophistication, and lasting memories come together. (id:28469)
Exp Realty
3 Cheyenne Trail
Augusta, Ontario
Located just 10 minutes from Brockville in the highly desirable country subdivision of Algonquin, North Augusta, this beautifully 3BR/4BTH home offers over 2,000 sq. ft. of fully finished living space on a generous 211 ft x 224.93 ft lot with no rear neighbours ensuring exceptional privacy and a peaceful, scenic setting. The main floor showcases tastefully updated hardwood & ceramic tile flooring, creating a warm and elegant atmosphere throughout. The updated kitchen features granite countertops, a double Granite sink, a tile backsplash, a new stove, and a stylish centre island, flowing seamlessly into a cozy family room with a gas fireplace. A separate formal living room provides additional space to relax or entertain, while a renovated powder room and a convenient laundry area enhance everyday functionality. A dedicated dining room completes the layout, ideal for family meals or entertaining guests. Upstairs, the spacious primary suite includes a walk-in closet and a private ensuite with a newly tiled shower, underfloor heating, updated fixtures, and fresh décor. The renovated family bathroom also offers heated tile flooring and modern finishes. The fully finished, carpet-free basement provides a large recreation room, a newly built office or gym space, a functional 3-piece bathroom, and ample storage in the furnace room. Step outside to a generous deck and enjoy summer days in the 27' above-ground pool. The expansive yard is a true retreat, featuring a productive crabapple tree, two apple trees, raspberry canes, and established rhubarb plants. Garden enthusiasts will appreciate the fenced-in raised herb and vegetable beds, along with a bee-friendly wildflower garden. Families will love the charming children's playhouse with swings and a slide. Additional outdoor highlights include wooden staging for summer potted plants and hanging baskets, and a hardstanding parking area next to a large Amish shed. Located just 400 metres from Dixons General Store and Café! (id:28469)
RE/MAX Hallmark Realty Group
20 Eleanor Drive
South Stormont, Ontario
Welcome to this stunning custom-built bungalow in the prestigious Chase Meadows community! Situated on a premium lot in one of the area's most desirable neighborhoods, this impeccably maintained home offers exceptional quality construction, upscale finishes, and thoughtful design throughout. Owned and cared for by the original owner, this spacious residence combines elegance, comfort, and modern convenience. Key features include: 3+1 Bedrooms, 3 full bathrooms, open concept layout, bright, spacious living areas perfect for everyday living and entertaining. The gourmet kitchen features a large island with granite countertops, high-end Wolf gas stove, ample cabinetry and drawers and abundance of prep space. Ideal for the home chef! Primary suite retreat has a generously sized bedroom with a spa-like ensuite and an expansive walk-in closet. Main floor laundry is convenient and efficient layout. Fully finished lower level includes radiant in-floor heating, a large bedroom, full bathroom, spacious family room, and a recreation area perfect for guests or extended family. Step outside to the beautifully landscaped yard, where you'll find a spacious deck designed for entertaining, along with a relaxing swing to enjoy peaceful moments outdoors. Located just minutes from the St. Lawrence River and nearby parks, this home offers the perfect blend of tranquility and accessibility. (id:28469)
Royal LePage Team Realty
1208 Stanton Road
Ottawa, Ontario
Welcome to 1208 Stanton Road, a well-kept all-brick bungalow offering 3 bedrooms, 2 bathrooms, and a private backyard retreat complete with an inground pool. The main level features a bright living and dining area, an updated kitchen with granite counters and modern cabinetry, and three comfortable bedrooms alongside a refreshed full bathroom. Hardwood and tile flooring are found throughout the principal living spaces. The finished lower level adds valuable living area with a spacious recreation room, a two-piece bathroom, laundry, and ample storage. The fenced backyard is ideal for relaxation and entertaining, offering a heated inground pool, deck, stone patio, and storage shed. Located in a family-friendly neighbourhood close to parks, schools, shopping, transit, and major amenities including Bayshore Mall, IKEA, Highway 417, and the Queensway Hospital. A terrific opportunity in a convenient central location! (id:28469)
RE/MAX Hallmark Sam Moussa Realty
119 Eric Maloney Way
Ottawa, Ontario
Pristine 3 Bedroom 3 Bathroom Middle Unit Townhome Situated on a Quiet Street in Desired Community of Findlay Creek Close to Shopping, Groceries, restaurants and Cafe's. Main floor Features Hardwood Floors Throughout Open Concept Living/Kitchen Area, Smooth ceilings With Potlights, Quartz Countertops and Stainless Steel Appliances. Second Floor Consists of Primary Bedroom With Ensuite & WIC, 2 Other Bedrooms, Main Bathroom and Laundry Room.Finished Basement Complimented With Fireplace and Big Window for pLenty of Natural Light. Other Features Included Smart Thermostat, Dimmer Switches for Potlights, Led Lights. Rental Application To include Form, Credit Reports, Id's, recent Paystubs. Available May 1st 2026. (id:28469)
Avenue North Realty Inc.
521 Marseille Street
Russell, Ontario
Welcome to 521 Marseille Street, a beautifully upgraded Melanie Construction modified Terracotta model designed to meet the needs of today's families. With 4 bedrooms and 4 bathrooms, this home offers the perfect blend of comfort, functionality, and flexibility, whether you're raising a family, accommodating multiple generations, running a home-based business, or exploring opportunities for rental income. Step into a bright and inviting foyer that flows seamlessly to a dedicated office and convenient half bath. Beyond, the main floor opens into a spacious living area anchored by a gas fireplace with a striking stone surround. The kitchen is a true centrepiece, featuring ceiling-height cabinetry, stainless steel appliances, a stylish centre island with seating for four, and a walk-in pantry. The dining room has been thoughtfully extended from the original builder's plan, creating an ideal space for gatherings and celebrations. Up the elegant hardwood staircase, the primary suite boasts a walk-in closet and a luxurious 4-piece ensuite. Two additional bedrooms, both with walk-in closets, and a full bathroom complete this level. The lower level offers incredible flexibility with its private exterior access. Currently set up for an aesthetics business, it includes a reception/rec area, treatment room, additional bedroom, and a full bathroom. With minimal modifications, it could serve as an extended living space, a spacious in-law suite, private guest quarters, or a rental unit that generates income. Outdoors, enjoy a fully fenced yard with an interlock patio, gazebo, hot tub, and a covered deck, perfect for year-round entertaining. Located in the welcoming community of Embrun, you're minutes from schools, shopping, recreation facilities, and parks, with an easy commute to Ottawa for work or play. This property combines small-town charm with modern convenience, making it an exceptional opportunity for today's lifestyle. (id:28469)
Exit Realty Matrix
31 Chaffey Street
Brockville, Ontario
Charming Bungalow with Walkout Basement & Inground Pool! This 1,366 sq. ft. bungalow offers a walkout basement, attached garage, & a private backyard retreat with an inground pool. Perfect for families, multi-generational living, or rental potential! Inside, the bright living room flows into a spacious kitchen with ample cabinetry, counter space, & an island. A front flex room makes a great den, office, or extra bedroom. The primary suite features a walk-in closet, & a 4-piece bath is nearby. A few steps up, theres a 2-piece bath & a dining room that could also serve as the primary bedroom. Downstairs, a bonus room (currently an office) could be a family room with patio doors leading to the pool. The lower level includes a cozy family room with a fireplace, an additional bedroom, a 3-piece bath with laundry, & access to a 3-season screened-in room. Outside, enjoy a private backyard oasis with a pool & patio perfect for summer entertaining. With in-law suite or rental potential, this home is a fantastic opportunity (id:28469)
RE/MAX Hallmark Realty Group
N/a Concession 3 Road
North Glengarry, Ontario
Magnificent and Unique Waterfront Property on Loch Garry Lake! This exceptional 107-acre lot is a hidden gem, tucked away from view and offering unmatched privacy. Perfect for hunters, adventurers, and nature enthusiasts, the property features approximately 55 acres of usable land with a diverse mix of landscapes from old sugar maple stands and a poplar tree plantation to open clearings, former farm fields now returning to nature, and of course, a stunning waterfront section with breathtaking views of majestic Loch Garry Lake. The rolling terrain offers endless possibilities, whether you envision a peaceful getaway from the busy city life or the start of your own hobby farm. Properties like this are rare - come explore it for yourself, and you're sure to fall in love! (id:28469)
Decoste Realty Inc.
N/a Stardale Road
Champlain, Ontario
Prime 85-Acre Farmland Opportunity! This expansive 85-acre property offers approximately 78 acres of fertile, workable land and 5 acres of bush near the road. A municipal drain runs through the property, providing excellent drainage potential. This land is ready for your agricultural plans. Once tiled, it offers the potential for high-yield crops. Seize this opportunity now and prepare for a productive 2026 crop season! (id:28469)
Decoste Realty Inc.
8228 Victoria Street
Ottawa, Ontario
Fully Equipped, Prime LocationTurnkey restaurant opportunity available for lease at a very busy intersection of 8th Line Road and Victoria. The space comes fully equipped with everything you need to start your business immediately, making it ideal for restaurateurs looking to hit the ground running.The property features a spacious patio, perfect for outdoor dining and attracting additional customers during warmer months. With high visibility and strong foot and vehicle traffic, this location is excellent for maximizing exposure and building a loyal clientele.This is a rare opportunity to lease a fully functional restaurant in a high-traffic, desirable location with all the tools in place to launch your culinary business right away. (id:28469)
RE/MAX Hallmark Realty Group
1989 William Hodgins Lane
Ottawa, Ontario
Discover the perfect canvas for your dream home just minutes from Carp and North Kanata. This impressive 41.66 acre parcel offers a rare blend of space, privacy, and convenience. Zoned RU, the property features a large cleared area, making it ideal for building while still enjoying the natural surroundings. Whether you're envisioning a custom estate, hobby farm, or peaceful rural retreat, this expansive lot provides endless possibilities, all within easy reach of Ottawa's amenities. (id:28469)
RE/MAX Hallmark Jenna & Co. Group Realty
904 - 1035 Bank Street
Ottawa, Ontario
Ottawa, Glebe. WATCH THE GAME FROM YOUR BALCONY! Minto at Lansdowne! Executive Urban Living. Available March 1st. Heat & water are included. This one-bedroom, 1 bathroom Apartment Condo for rent features an open-concept design with an abundance of natural light.Gourmet kitchen w/granite counter tops, stainless steel appliances(fridge, stove, dishwasher, microwave) and breakfast bar. Engineered laminate floors throughout! Primary bedroom w/walk-in closet and a cheater door to the bathroom. In-suite Laundry! A/C. The balcony off the living room offers an exceptional view of the stadium. Gas BBQ hook-up.Fabulous amenities includes: Stadium Sports Box w/bar & kitchen, gym, guest suite. Steps away from green space and pathways along theRideau Canal, recreation, shopping and transit. (id:28469)
Metro Ottawa-Carleton Real Estate Ltd.
A - 185 Carleton Avenue
Ottawa, Ontario
Welcome to 185A Carleton Avenue, a striking modern residence nestled in the heart of Champlain Park. This exceptional home redefines contemporary living through a thoughtful balance of design, comfort, and an unbeatable location.Offering 4 bedrooms and 4 bathrooms, the home is anchored by a stunning, custom-designed kitchen featuring high-end appliances, two-tone cabinetry, and oversized countertops. The kitchen flows effortlessly into a bright, open living space framed by floor-to-ceiling windows-ideal for everyday living and entertaining alike.The second floor hosts a serene primary bedroom complete with a private ensuite and custom walk-in closet, along with two additional well-proportioned bedrooms, each with their own balcony. Convenient second-floor laundry adds everyday functionality. The third-floor suite is a true private retreat, offering a loft-style layout, skylight, spa-inspired ensuite, second walk-in closet, and its own private balcony.Every detail has been carefully curated, from sleek modern finishes and custom lighting to Google Smart Home integration that allows seamless control of lighting, climate, and entertainment. Set among mature trees and professionally landscaped grounds, this home is just steps from the Ottawa River, beaches, Westboro, Wellington Village, top-rated schools, parks, cafés, and restaurants.A rare opportunity to own a truly unique, contemporary home in one of Ottawa's most sought-after neighbourhoods-where luxury meets lifestyle. Gas & Water are included in the monthly costs. (id:28469)
RE/MAX Hallmark Realty Group
41 Bramblegrove Crescent
Ottawa, Ontario
Welcome to 41 Bramblegrove Crescent-a spacious and unique Greenboro home with double-garage, on a 6,600 sq ft (according to MPAC) pie-shaped lot. This well-cared-for property offers 5 bedrooms above ground, 3 bathrooms, and hardwood floors on the main and second levels. The updated kitchen includes a centre island, granite counters, stainless steel appliances, gas stove, walk-in pantry, built-in banquet, breakfast bar and heated flooring. The sunken family room features a gas fireplace and built-ins. The kitchen overlooks the backyard, and connecting seamlessly to large living and dining rooms with French and pocket doors. Upstairs, the primary bedroom boasts a 5-piece ensuite with double sinks, vanity, separate shower, his & hers closets, and a whirlpool tub; four additional bedrooms and a main bath complete this floor. The finished basement provides a recreation area, workshop, office, and very functional storage. The backyard has an extra high privacy fence believed to have been installed by the city of Ottawa. Outside, enjoy a private and peaceful, landscaped, treed backyard with deck, flagstone patio, gazebo, waterfall and pond, plus direct access to walking trails and parkland. Just a short walk to Roberta Bondar Public School (Grs 1-8), St. Marguerite d'Youville School (JK-6), Diane Deans Community Centre, and LRT nearby at South Keys Station, with 2 major grocery stores only 5 minutes away. Go and Show. "Other" in measurements are storage rooms, and a roughed-in bathroom. (id:28469)
RE/MAX Hallmark Realty Group
17562 7 Highway
Tay Valley, Ontario
Positioned on a high-traffic corridor in Perth, this 1.5-acre property offers outstanding visibility and accessibility, ensuring maximum exposure for any business venture with exposure to approximately 7,000 cars daily. (Annual average) The site sits at a strategic location, attracting both local and through traffic. Zoned General Commercial (C), the property supports a broad range of uses, including retail, hospitality, automotive, financial services, healthcare, professional offices, and more. Capitalize on the flexibility to develop or lease for multiple business types, subject to verification of intended use. With convenient access to Carleton Place (25 minutes) and major urban centers like Kingston and Ottawa (1 hour), the property is perfectly situated for regional expansion. Services are water & sanitary. Remediated and compliant for industrial and commercial use in accordance with provincial environmental regulations. (id:28469)
Coldwell Banker First Ottawa Realty
2167 Mcgee Side Road
Ottawa, Ontario
Exceptional industrial development opportunity with the majority of the upfront legwork already completed. Located along the Carp Road industrial corridor just minutes north of Highway 417, 2167 McGee Side Road offers approximately 84,000 sq. ft. (1.93 acres) of vacant industrial land zoned RG - Rural General Industrial, permitting a wide range of light industrial and warehousing uses. The property benefits from site plan approval (delegated authority report completed, registration pending), private well and septic servicing, and completed engineering, design, and due diligence work to date. Plans are in place for a 16,750 sq. ft. industrial warehouse, designed to be divisible into multiple bays, featuring 24-foot clear ceiling height, at-grade loading, and approximately 30 on-site parking spaces. A rare opportunity to fast-track construction and reduce development timelines and risk. (id:28469)
RE/MAX Boardwalk Realty
210 - 1025 Grenon Avenue
Ottawa, Ontario
Imagine living in this beautiful east facing, 1 bedroom The Brahms model in desirable "The Conservatory" at 1025 Grenon! You will be delighted with this bright and cheerful home. The DELAURIER Kitchen boasts quartz countertops, lovely backsplash, high end SS appliances & a pass thru that opens up the space nicely to the living/dining area. Light flooring, gorgeous huge bathroom, custom Duet blinds, large master bedroom. Create your reading nook or home office in the Conservatory. The parking space is extra wide at 12 ft. Enjoy the convenience of in unit laundry! The building is situated on beautifully maintained grounds and features amenities that include an outdoor pool, tennis courts, picnic area, squash courts, rooftop terrace and party room, gym, golf room, theatre, sauna, and fenced dog run. Scaffolding work has been completed for this unit. Be sure to check out the 3D walkthrough online! (id:28469)
Royal LePage Integrity Realty
221 Lamarche Avenue
Ottawa, Ontario
Located in the east end of Ottawa, Orléans Village is a well-equipped neighborhood on the western edge of Orléans, surrounded by green spaces. With easy access to public transportation and Highway 417, getting around is simple-the downtown core of Ottawa is just minutes away. A short drive or a brief walk along Innes Road will take you to a variety of shops, local businesses, restaurants, gyms, and entertainment options. This welcoming 3-bedroom, contemporary upper-level home is bright and spacious, with windows on both ends of the main living area that flood the entire floor with natural light. (id:28469)
Tru Realty
109 Adelaide Street
Front Of Leeds & Seeleys Bay, Ontario
Set on a generous corner lot in the heart of Seeley's Bay, 109 Adelaide Street is a classiccentury home full of character and charm. This large almost 2000 square foot, 3-bedroomresidence offers spacious principal rooms, tall ceilings, and the solid feel you expect from anolder home. The second level features three bedrooms and a full main bath, while a convenienthalf bath is located just off the kitchen. One of the standout features is the huge finishedattic/loft space - ideal as a studio, home office, rec room, or additional guest space. Apractical mudroom adds everyday functionality, and the dry basement provides excellent storage.Key updates include a renovated interior (2016), updated furnace, and a refreshed deck,allowing the next owner to focus on cosmetic improvements and personal touches to truly make ittheir own. The property can also be purchased in conjunction with the vacant lot immediately tothe south, which includes an abandoned cottage and an older detached garage - offering addedflexibility, future potential, or extra space. Contact the listing agent for further details orto discuss purchase options. (id:28469)
RE/MAX Rise Executives
5525 Rideau Road
South Frontenac, Ontario
An exquisite multi-family waterfront sanctuary with lucrative Airbnb potential! This exceptional 3-level home on the picturesque shores of Little Cranberry Lake, part of the renowned Rideau Canal system, redefines luxury and versatility. Perfect as a lavish family retreat, a multi-generational residence, or a high-income investment property, this expansive home spans over 5,000 sq/ft and offers endless opportunities. Tucked away at the end of a quiet cul-de-sac, the property provides rare privacy, tranquillity, and sweeping lake views from multiple tiered decks overlooking your own waterfront. Enjoy swimming, boating, andrelaxing on the brand-new dock (2024), with convenient lock access to neighbouring lakes. Each level hasits own private entrance and kitchen, creating ideal spaces for independent living or rental income. MAIN LEVEL (1,939 sq/ft) is designed as a bungalow from the street view. This level features 3 spacious bedrooms, 2 bathrooms, a generous kitchen, dining room, and a sunken living room that flows seamlessly to a large upper deck. A mudroom/laundry room and direct access to the attached double-car garage add practicality. MIDDLE LEVEL offers 2 additional bedrooms, a stylish 3-pc bathroom, and a magnificent great room with kitchen and walkout to the second-tier deck with stunning lake vistas. LOWER LEVEL includes another bedroom, a bathroom, and a great room that opens to the backyard. A workshop with exterior access provides excellent storage and hobby space. Additional highlights include a modern propane furnace, a merged double lot for enhanced privacy and future development potential, and a sandy shoreline ready to be revitalized for swimming and boating. Whether you dream of a luxury waterfront lifestyle, apeaceful cottage escape, or a profitable investment, this one-of-a-kind property offers it all. Schedule your private showing today. (id:28469)
Exp Realty
402 - 75 Cleary Avenue
Ottawa, Ontario
Listing agent is the Owner and Landlord. 24 hour irrevocable on offers. This is the in-demand Continental Condo, Charlesford built and Barry Hobin designed. Offering, large, south facing 1 bedroom + den, 820 sq ft, with in-suite laundry. SS appliances and granite counter tops in kitchen, overlooking the open concept living and dining rooms. It also has a convenient semi ensuite bathroom accessible to both primary bedroom and foyer. Convenient storage locker on SAME floor as unit, underground parking with handy personal EV charger. Steps away from Sherbourne LRT station, bike and walking trails, excellent primary and secondary schools in Westboro and McKellar Park. Close to distinctive restaurants, shopping of all sorts within 5 minutes of the apartment. This condo boasts a quality fitness centre, party/meeting room/library, fully equipped rooftop terrace for personal gatherings and entertaining, plus in house postal mail centre in mail room, visitor parking available. **** current credit check, fully completed Rental Application, Work History, Pay Stubs, References, Schedule B + Registrant's Disclosure, Photo ID to accompany the Agreement to Lease. Deposit $4550. New microwave to be installed before closing. *** No Smoking, prefer no pets *** (id:28469)
RE/MAX Hallmark Realty Group


