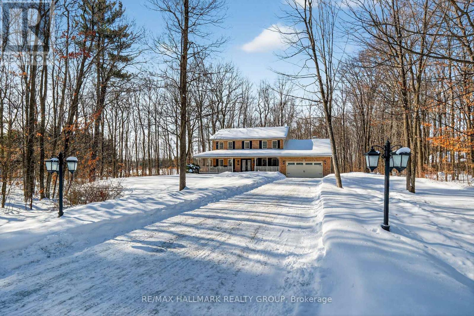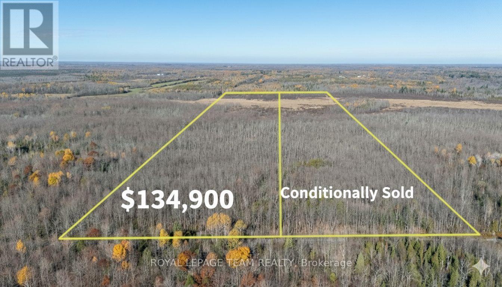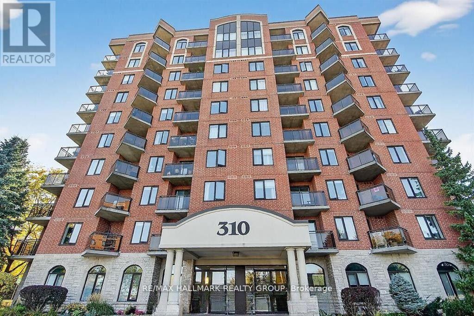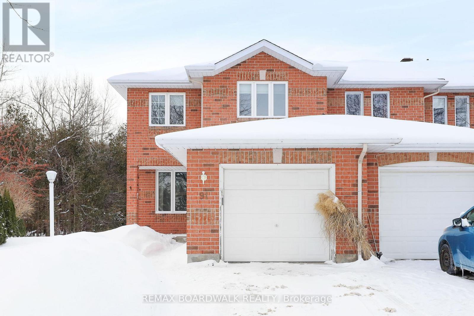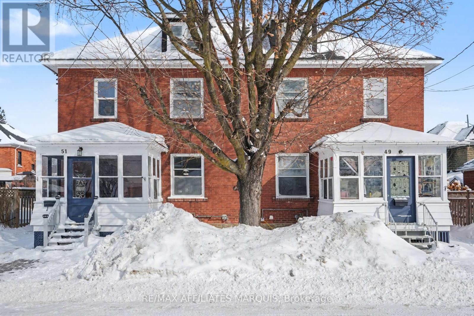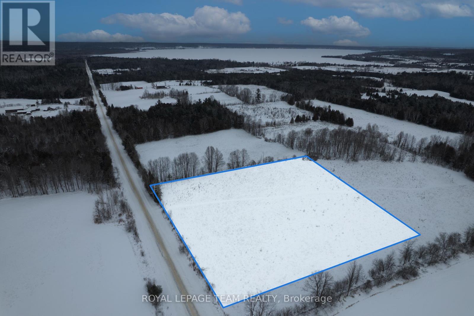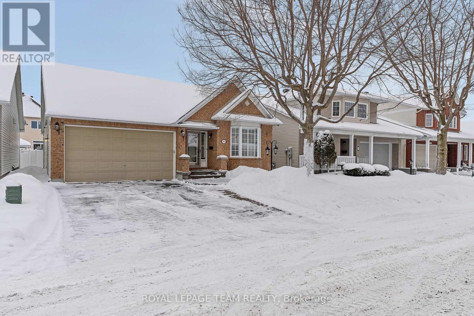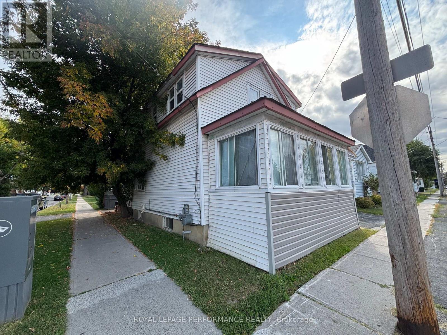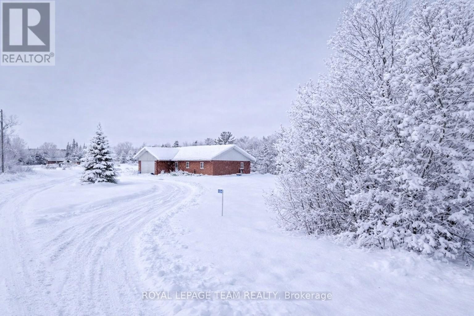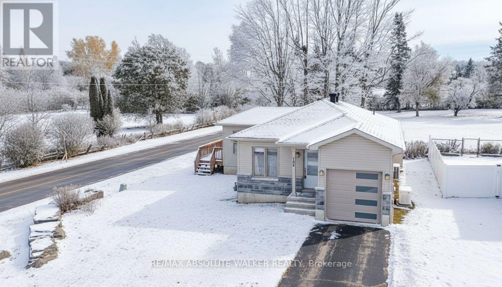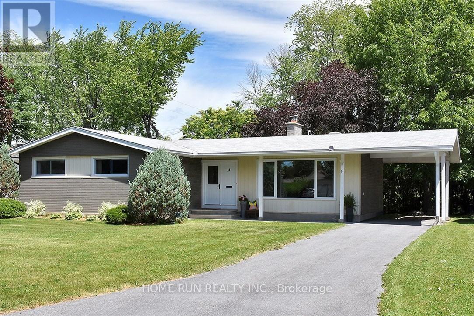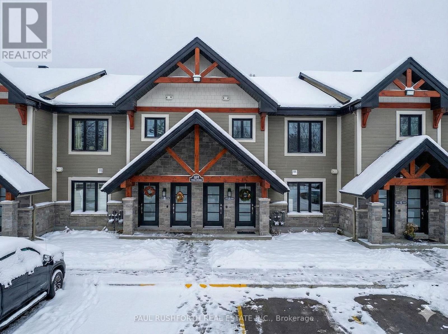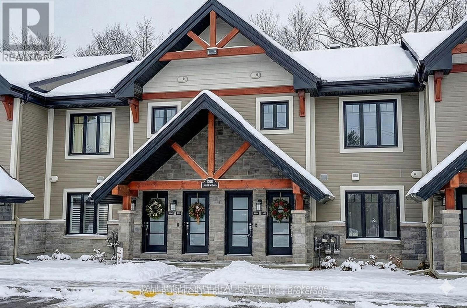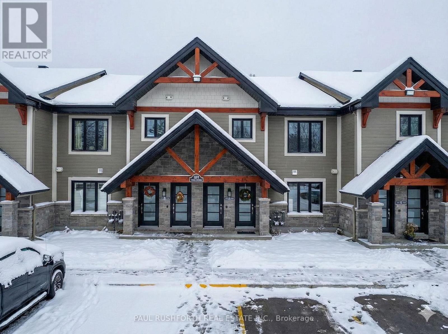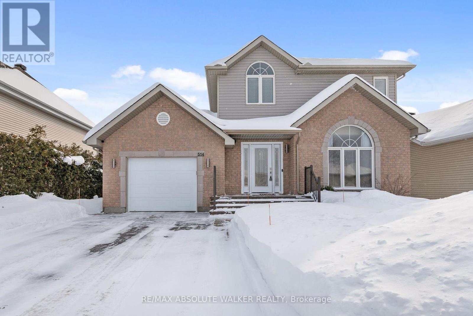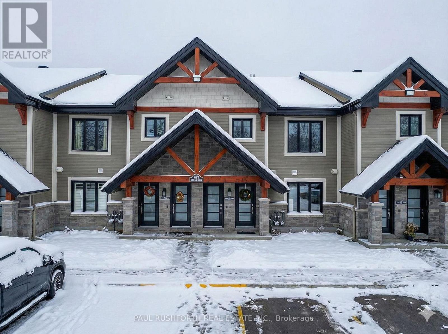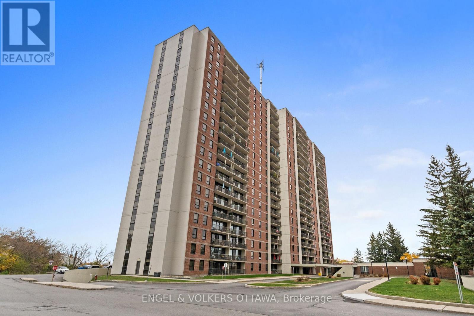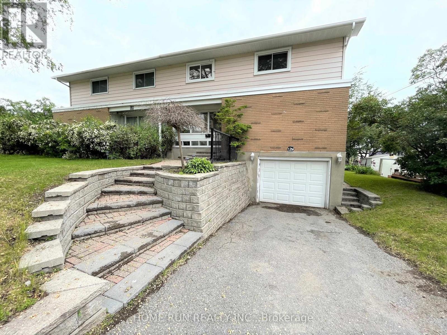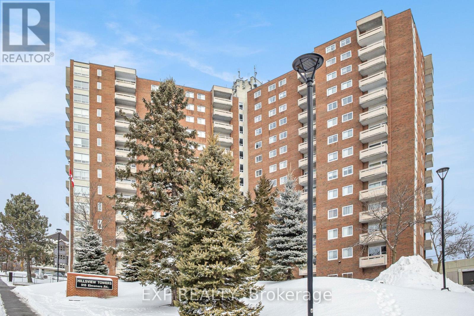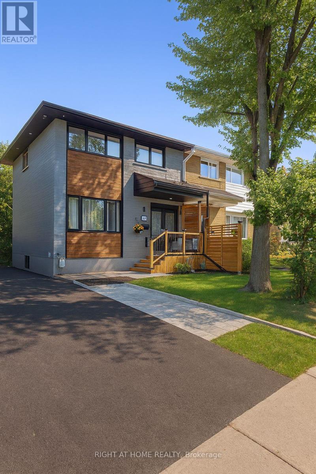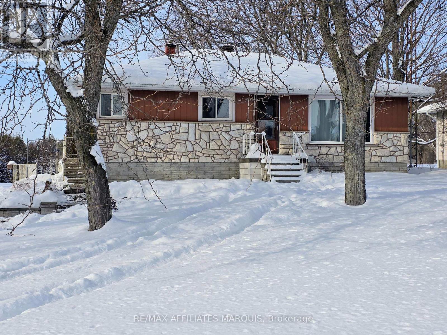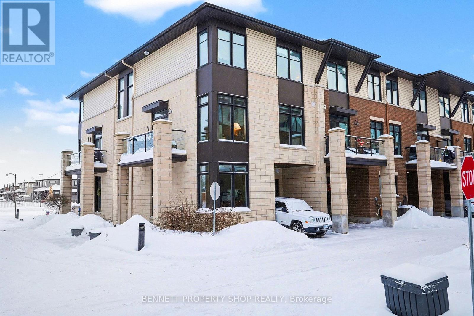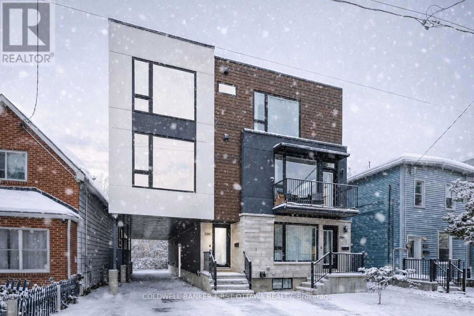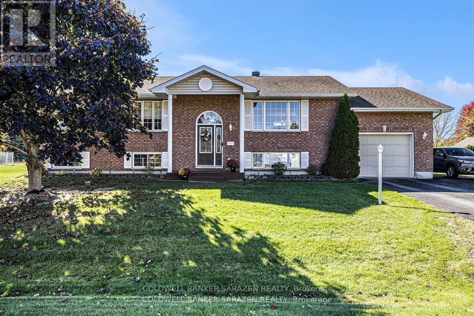1372 Jules Leger Drive
Ottawa, Ontario
Welcome to 1372 Jules Leger Drive, where refined luxury meets exceptional country living. This fully renovated all-brick 4 bedroom home sits on a wooded 1.98-acre lot in Cumberland's coveted Du Gouverneur Estates, blending privacy, space & convenience. A spacious front verandah with a screened-in porch welcomes you into a meticulously maintained residence that showcases pride of ownership and quality upgrades throughout. Sunlight pours through expansive windows across the main & 2nd levels, highlighting rich hardwood & tile flooring, while pot lights create a warm ambiance. Crown moulding adds timeless elegance to the formal living & dining rooms. The stunning white kitchen is designed to impress with granite countertops, a breakfast bar, extensive custom cabinetry, Italian porcelain tile & recently updated stainless steel appliances, including a gas stove. The adjoining eating area opens to a deck that overlooks beautifully landscaped gardens, a tranquil pond, interlock walkway & a wooded backdrop for ultimate privacy-perfect for entertaining or relaxing. Seamlessly connected, the sunken family room features soaring 9 ft ceilings, a panoramic window & a cozy gas fireplace that anchors the space. The main level also offers a professional home office, a functional mudroom with laundry & direct garage access. Upstairs, the spacious primary retreat boasts a walk-in closet, additional closet, & a beautifully updated ensuite with double vanity, soaker tub & accessible shower. 3 generously sized bedrooms & a full bathroom complete the upper level. The fully finished basement adds versatile living space with a recreation area, gas stove & abundant storage. An oversized 2-car garage with a 240V EV plug & extended storage area enhances everyday convenience, while the widened driveway accommodates up to ten vehicles. Experience the tranquility of luxury country living just minutes from shopping, dining & amenities-an exceptional opportunity not to be missed. (id:28469)
RE/MAX Hallmark Realty Group
Pl26c8 Dukelow Road
Edwardsburgh/cardinal, Ontario
Discover your dream rural retreat on this stunning 27-acre property located on Dukelow Road in the charming township of Edwardsburgh Cardinal. This expansive parcel of land offers a unique opportunity to embrace a peaceful lifestyle surrounded by nature's beauty. Property Highlights:Abundant Natural Beauty: Immerse yourself in the tranquility of a fully treed landscape, providing privacy, shade, and a haven for wildlife. Spacious Acreage: With 27 acres at your disposal, the possibilities are endless. Build your dream home, create a hobby farm, or simply enjoy the vast open space. Prime Location: Situated on Dukelow Road, this property offers a serene rural setting while still being conveniently close to amenities and services. Edwardsburgh Cardinal: Experience the charm of small-town living in Edwardsburgh Cardinal, a welcoming community with a rich history and a strong sense of community. Endless Potential: This 27-acre property presents a blank canvas for you to create your ideal country escape. Whether you envision a custom-built home nestled among the trees, a sustainable homestead, or a recreational retreat, this land offers the space and privacy to bring your vision to life. Other adjoining properties available for sale (id:28469)
Royal LePage Team Realty
5g - 310 Central Park Drive
Ottawa, Ontario
Welcome to The Broadway! This well-established high-rise condo is ideally located just off the hustle and convenience of Merivale Road, offering exceptional access to transit, shopping, dining, and everyday essentials. This bright and inviting 1 BEDROOM | 1 BATHROOM apartment features in-unit laundry and an oversized balcony overlooking Celebration Park's duck pond, playgrounds, and tennis courts-perfect for enjoying peaceful southwest-facing views and afternoon sun. The living spaces are finished with soft sand-coloured broadloom, and a discreet laundry closet is conveniently located off the kitchen. Window blinds are installed throughout for added comfort and privacy. Recent upgrades (January 2026) include: Fresh paint throughout, New carpet, New window blinds, New kitchen faucet. Residents enjoy access to excellent building amenities, including onsite management, a fitness centre, party room with pool tables, central air, and bicycle storage. Enjoy a highly walkable lifestyle with public transit, wooded leisure paths, Algonquin College, the Experimental Farm, and a wide selection of dining and shopping options just minutes away. Rent includes: Heat, water, hot water tank rental. Tenant pays: Hydro. Minimum lease term: 1 year (id:28469)
RE/MAX Hallmark Realty Group
91 Whalings Circle Sw
Ottawa, Ontario
Welcome to 91 Whalings Circle, a rare and well maintained End unit Townhome located on one of Stittsville's most desirable, family-friendly streets. With NO Condo or Association fees, this spacious 3+1 Bedroom, 3-Bathroom Home offers the ideal balance of elegance, comfort, and everyday functionality. A welcoming front Foyer features open ceilings, ceramic flooring, a stylish powder room, and direct access to the attached Garage-perfect for busy households. The main level showcases Hardwood floors and a bright, open-concept layout ideal for both entertaining and daily living. A formal Dining area with a large picture window overlooks one of the home's 2 striking oak staircases with classic spindles, adding architectural charm. The well-appointed U-shaped kitchen offers abundant cabinetry and generous counter space on three sides, making meal prep a breeze. Sliding patio doors lead to a fully fenced backyard and deck, creating a seamless indoor-outdoor flow for BBQs, playtime, or relaxing evenings. Upstairs, the spacious Primary Bedroom features elegant double doors and dual Closets, complemented by two additional generous bedrooms with ample closet space and a beautifully finished 5-piece family Bathroom. The fully finished lower level adds flexibility and value with a fourth bedroom, 3-piece bathroom, recreation room, and versatile space ideal for a home office, gym, media room, or teen retreat. A true standout is the extra-large pie-shaped backyard with no rear neighbours, backing onto peaceful wooded walking trails. Rare for the area, this private outdoor retreat offers exceptional space for kids, pets, entertaining, gardening, or future enhancements. (id:28469)
RE/MAX Boardwalk Realty
49-51 Mcgill Street N
Smiths Falls, Ontario
This rare, semi-detached duplex offers the perfect blend of privacy, versatility, and investment opportunity, featuring two completely self-contained 3-bedroom homes - ideal for multi-generational living, owner-occupiers seeking rental income, or investors looking to maximize returns. Each unit is thoughtfully designed to feel like a stand-alone residence, offering generous living spaces, functional layouts, and excellent separation for enhanced privacy with separate, private driveways, garages and backyards. With six bedrooms total and an R3 zoning, this property opens the door to strong rental potential while still maintaining the comfort and appeal of a single-family home. Whether you live in one side and rent the other, accommodate extended family, or fully lease both units, the possibilities here are endless. McGill street is conveniently located blocks from all the downtown amenities, the arena, library and schools. 49 McGill is presently tenanted at $2000 per month. Book your showing today! (id:28469)
RE/MAX Affiliates Marquis
000 Germanicus Road
North Algona Wilberforce, Ontario
Nearly 4 acres of land with great elevation in a rural setting on a township paved road with hydro. The higher point of the property offers forest views along with views of Lake Dore, something that really needs to be seen in person to appreciate. The land includes a mix of open space and treed areas lining the property, offering privacy. Located just minutes to Lake Dore beach and the public boat launch. About 5 minutes to gas, LCBO, and groceries, with quick, easy access to the Highway. Pembroke is approximately 25 minutes away for shopping, schools, hospital, and other services. A solid option for anyone looking for space, elevation, and a peaceful Ottawa Valley location while still being close to town. Severance is expected to be completed by June 2026. (id:28469)
Royal LePage Team Realty
43 Settler's Ridge Way
Ottawa, Ontario
Rarely offered Barrhaven Bungalow with Private In-Law Suite & Income Potential! Welcome to this exceptional and highly versatile 2+1 bedroom bungalow in the heart of Barrhaven, an increasingly rare find offering a fully self-contained lower-level living space. Perfect for multi-generational families, rental income, extended family, or a home-based business, this home delivers flexibility without compromise. The bright, open-concept main floor is designed for both comfort and style, featuring a spacious living and dining area with a cozy fireplace, custom built-ins, and a sun-filled solarium seamlessly connected to the living space-ideal for relaxing or entertaining year-round. The chef-inspired kitchen boasts stainless steel appliances, a gas range, and a sunny eat-in area. California shutters throughout add timeless elegance.The primary suite is a true retreat, showcasing a spa-like ensuite with heated floors, a deep soaker tub, and a huge walk-in shower. A second bedroom is served by a modern 3-piece bath. Main floor laundry and inside access to the double garage make everyday living effortless. Downstairs, the fully independent lower level offers its own private kitchen and living room complete with a gas fireplace, large bedroom, bathroom, laundry, and bonus room-providing complete privacy and autonomy. Step outside to your backyard oasis, featuring a PVC deck, landscaped grounds, and an inviting in-ground pool, perfect for entertaining or unwinding with family. Ideally located close to parks, trails, schools, shopping, and dining, this home combines suburban convenience with rare dual-living functionality. A rare opportunity-book your private showing today! (id:28469)
Royal LePage Team Realty Hammer & Assoc.
Royal LePage Team Realty
345 Gloucester St N Street N
Cornwall, Ontario
Calling all investors! Presenting a 2-story home, sitting on a corner lot in beautiful Cornwall! Sitting in a prime location in the heart of Cornwall, just a short walk from parks, public transit, schools, and more. The layout features 3 bedrooms, 1 full bathroom, kitchen / living space. This home is a must-see for investors, offering fantastic potential all around. The property is currently tenanted, and tenants are paying $1,350 per month. 7 day irrevocable on all offers (id:28469)
Royal LePage Performance Realty
5296 Panmure Road
Mississippi Mills, Ontario
Enjoy the tranquility of this serene country property on 42 acres of land with 2100 linear feet of waterfront on the Mississippi River. The custom built bungalow offers hardwood flooring, 3 bedroom and one full bathroom. Oversized garage attached. (id:28469)
Royal LePage Team Realty
102 Sophie Lane
Merrickville-Wolford, Ontario
Discover this exceptional 2 + 1 bedroom, 2 bathroom bungalow, built in 2020, offering modern elegance and comfort on an oversized corner lot, a rare find on this street. With a 1-car garage, this home seamlessly blends style, function and serenity. Step into a beautifully upgraded interior featuring top-of-the-line finishes throughout. The primary bedroom includes a convenient cheater ensuite for privacy and ease. Natural light floods the sunroom, creating a peaceful retreat, and from there you can step out onto the massive wrap-around deck, perfect for entertaining or simply soaking in the outdoors. Mature trees around the property provide a sense of seclusion and tranquility. A standout feature is the included 13 kW generator, offering peace of mind and ensuring your systems stay powered through outages. The fully finished basement adds an extra dimension to this homes appeal. Here you'll find a third bedroom, a full bathroom, and an expansive rec room, ideal for multi-gen living, guests, or a play and entertainment hub. Living in Merrickville means embracing a charming, historic village. Merrickville delights with its heritage architecture, vibrant arts scene, artisan galleries, boutique shops, cafés, and riverside trails. Outdoor enthusiasts will love the walking and biking paths along the Rideau ,boating, and garden attractions like the Rideau Woodland Ramble. Despite its peaceful village atmosphere, Merrickville maintains convenient access to larger centres, making this an ideal blend of tranquility and accessibility. This home offers turnkey luxury, flexibility, and a lifestyle that captures the essence of Merrickville living. Don't miss your opportunity to call this rare corner-lot bungalow your new home. (id:28469)
RE/MAX Absolute Walker Realty
14 Greenwich Avenue
Ottawa, Ontario
Easy commute to CARLETON or ALGONQUIN. Just steps to shopping, schools and parks yet tucked away in this lovely mature NEIGHBOURHOOD. Just minutes to Hogs Back and Mooney's Bay, this 2+ 3 bedroom, 2 bath BUNGALOW situated on a quiet street with NO REAR NEIGHBOURS! Main floor has living room and separate dining room and 2 bedrooms and a full bathroom and new kitchen, featuring HARDWOOD floors . Lower level is completely FINISHED with 3 bedrooms ( all added large custom windows that flood the bedrooms with natural light). Carpet free, new renovated kitchen in 2022. (id:28469)
Exp Realty
505 - 340 Montee Outaouais Street
Clarence-Rockland, Ontario
This upcoming 2-bedroom, 1-bathroom (2 Bath option also available) condominium is a stunning upper level middle unit home that provides privacy and is surrounded by amazing views. The modern and luxurious design features high-end finishes with attention to detail throughout the house. You will love the comfort and warmth provided by the radiant heat floors during the colder months. The concrete construction of the house ensures a peaceful and quiet living experience with minimal outside noise. Backing onto the Rockland Golf Course provides a tranquil and picturesque backdrop to your daily life. This home comes with all the modern amenities you could ask for, including in-suite laundry, parking, and ample storage space. The location is prime, in a growing community with easy access to major highways, shopping, dining, and entertainment. Photos are from a similar model and have been virtually staged. Buyer to choose upgrades/ finishes. Flooring: Ceramic, Laminate (id:28469)
Paul Rushforth Real Estate Inc.
501 - 340 Montee Outaouais Street
Clarence-Rockland, Ontario
This upcoming 2-bedroom, 1-bathroom (2 Bath option also available.) condominium is a stunning lower level end unit home that provides privacy and is surrounded by amazing views. The modern and luxurious design features high-end finishes with attention to detail throughout the house. You will love the comfort and warmth provided by the radiant heat floors during the colder months. The concrete construction of the house ensures a peaceful and quiet living experience with minimal outside noise. Backing onto the Rockland Golf Course provides a tranquil and picturesque backdrop to your daily life. This home comes with all the modern amenities you could ask for, including in-suite laundry, parking, and ample storage space. The location is prime, in a growing community with easy access to major highways, shopping, dining, and entertainment. Photos are of a similar Le Mulligan Model and have been virtually staged. Buyer to choose upgrades/ finishes. (id:28469)
Paul Rushforth Real Estate Inc.
502 - 340 Montee Outaouais Street
Clarence-Rockland, Ontario
Client RemarksThis upcoming 2-bedroom, 1-bathroom condominium is a stunning upper level end unit home that provides privacy and is surrounded by amazing views. The modern and luxurious design features high-end finishes with attention to detail throughout the house. You will love the comfort and warmth provided by the radiant heat floors during the colder months. The concrete construction of the house ensures a peaceful and quiet living experience with minimal outside noise. Backing onto the Rockland Golf Course provides a tranquil and picturesque backdrop to your daily life. This home comes with all the modern amenities you could ask for, including in-suite laundry, parking, and ample storage space. The location is prime, in a growing community with easy access to major highways, shopping, dining, and entertainment. Photos are virtually staged from a similar Le Caddy Model. Buyer to choose upgrades/ finishes. Flooring: Ceramic, Laminate. (id:28469)
Paul Rushforth Real Estate Inc.
514 Potvin Avenue
Clarence-Rockland, Ontario
Welcome to 514 Potvin Avenue, ideally located on a quiet, low-traffic street in a family-friendly Rockland neighbourhood. This well-maintained 3-bedroom, 2.5-bathroom home offers comfortable living spaces, thoughtful upgrades, and a private outdoor setting-perfect for families or anyone seeking a peaceful place to call home. The main level features a bright and functional layout highlighted by a sunken living room that adds character and a cozy, inviting atmosphere, ideal for relaxing evenings or entertaining guests. The fully finished basement provides valuable additional living space and includes a full bathroom, making it perfect for a family room, home office, gym, or guest area. Step outside to enjoy the private backyard, offering a great spot to unwind or host friends and family. Recent upgrades provide peace of mind and excellent curb appeal, including most of the home freshly painted in 2025, a new front door (2025), new garage door (2026), and interlocking with paved driveway completed in 2023, with pride of ownership evident throughout and additional improvements enhancing both style and functionality. Conveniently located close to schools, parks, shopping, and everyday amenities-while still offering the calm of a quiet street-this move-in-ready home is packed with value, and 514 Potvin Avenue is a fantastic opportunity in Rockland. (id:28469)
RE/MAX Absolute Walker Realty
503 - 340 Montee Outaouais Street
Clarence-Rockland, Ontario
This upcoming 2-bedroom, 1-bathroom ( 2 Bath option available ) condominium is a stunning lower level middle unit home that provides privacy and is surrounded by amazing views. The modern and luxurious design features high-end finishes with attention to detail throughout the house. You will love the comfort and warmth provided by the radiant heat floors during the colder months. The concrete construction of the house ensures a peaceful and quiet living experience with minimal outside noise. Backing onto the Rockland Golf Course provides a tranquil and picturesque backdrop to your daily life. This home comes with all the modern amenities you could ask for, including in-suite laundry, parking, and ample storage space. The location is prime, in a growing community with easy access to major highways, shopping, dining, and entertainment. Photos have been virtually staged., Flooring: Ceramic, Laminate (id:28469)
Paul Rushforth Real Estate Inc.
2001 - 665 Bathgate Drive
Ottawa, Ontario
Set high above the city skyline, this beautifully updated two-bedroom residence offers bright, contemporary living with panoramic views stretching across Ottawa's treetops and skyline. With over 900 square feet of well-planned space, this unit features fresh paint and an abundance of natural light, providing a clean slate for your design. The welcoming entryway opens to a spacious living and dining area, where wide-plank hardwood flooring and crisp white walls create a refined, airy atmosphere. Expansive windows and sliding glass doors flood the space with light, leading to a private balcony that's perfect for morning coffee or evening relaxation while enjoying sweeping views from the 20th floor. The kitchen features white shaker cabinetry, dark countertops, a glass tile backsplash, and ample counter space, making meal preparation easy and efficient. The primary bedroom features large windows and a walk-in closet, while the second bedroom has a spacious closet with full-length mirrors. Both have easy access to the 4-piece bathroom, complete with a tiled shower-tub combination, a contemporary vanity, and an illuminated mirror. This home offers access to a full suite of amenities, including an indoor pool, sauna, party room, exercise facilities, and a shared laundry room. Conveniently positioned near the Montfort Hospital, St. Laurent Shopping Centre, La Cité Collegiale, and the NRC campus, this address provides easy access to the Blair LRT station and nearby recreation paths along Aviation Parkway. (id:28469)
Engel & Volkers Ottawa
42 Walgate Avenue
Ottawa, Ontario
Newer renovated from top to bottom! Main floor offers a large living room and dining area, and a large bedroom. Spacious din-in kitchen with quartz counters, partial bathroom . 2nd floor has 4 good size bedrooms and a renovated full bathroom. Fully finished basement with a family room, garage access, laundry room, and a full bathroom. Enjoy all the detailed updates, brand new kitchen, new flooring on main and lower level, pot lights, new light fixtures, all interior doors and closet doors, hardware, the list goes on! Extra deep single garage. you're steps from all the shopping and restaurants on Merivale and Bus #111 station, great home for students in Carleton University and Algonquin College. (id:28469)
Exp Realty
706 - 915 Elmsmere Road
Ottawa, Ontario
Welcome to Unit 706 at 915 Elmsmere Road, a well-maintained 1 Bedroom, 1 Bathroom Condominium offering excellent value in Ottawa's East End! Located on an Upper Floor, this bright unit enjoys elevated views and a functional layout designed for easy everyday living. The living and dining area is inviting and versatile, featuring Hardwood Floors and Large Windows that allow abundant natural light to fill the space, creating a warm and welcoming atmosphere throughout the day. The kitchen is efficiently designed with cabinetry and counter space, making meal preparation both practical and enjoyable. The bedroom offers sizable proportions and excellent closet space, providing a comfortable retreat at the end of the day. A 4-Piece Bathroom completes the unit, along with additional storage options that enhance overall functionality. Step out onto your Private Balcony and enjoy a quiet moment with fresh air and open views. Neutral finishes throughout allow the next owner to easily personalize the space to suit their style. The professionally managed building offers excellent amenities, including an Outdoor Pool, Sauna, Bike Room, Library, Party Room and Guest Suites for visiting family and friends, all contributing to a convenient and comfortable lifestyle. Ideally located, this condo provides easy access to Public Transit, major roadways, and a wide range of nearby amenities. Shopping, Grocery Stores, Restaurants, Parks, and Everyday Services are all close by, along with several Schools and recreational facilities. Whether commuting downtown, enjoying nearby green spaces, or running daily errands, everything you need is within reach. Perfect for First-Time Buyers, Downsizers, or Investors, Unit 706 presents a fantastic opportunity to own a low-maintenance home in a convenient and established neighbourhood. Schedule your showing today! (id:28469)
Exp Realty
347 Zephyr Avenue
Ottawa, Ontario
Welcome to this extensively upgraded 3-bedroom, 2-bathroom semi-detached home, perfectly blending modern design with timeless comfort. Just a 500m walk to Britannia Beach, parks, schools, restaurants, cinema, and endless amenities, this residence offers the ultimate in convenience and lifestyle.Step inside and be greeted by bright, sun-filled interiors enhanced by oversized windows, elegant feature walls, and luxury tile finishes throughout. The open-concept living spaces are designed with sophistication and warmth, highlighted by a modern electric fireplace, designer lighting, and sleek architectural details.The gourmet kitchen and dining areas flow seamlessly onto the private deck, complete with stylish seating and a spacious backyard retreat ideal for entertaining or unwinding outdoors. Upstairs, three serene bedrooms offer comfort and style, while spa-inspired bathrooms showcase custom tile work and high-end fixtures. The fully finished basement is a true extension of the home, featuring a luxury electric heated fireplace, a full bathroom, and versatile living space perfect for a family room, home office, or guest suite. Outside, enjoy a beautifully designed composite deck, lush greenery, and a relaxing ambience that perfectly complements the homes indoor elegance. This property embodies a rare combination of luxury, location, and lifestyles move-in ready gem within one of Ottawa's most desirable communities. (id:28469)
Right At Home Realty
404 Highway 15 Highway
Rideau Lakes, Ontario
Welcome to 404 Highway 15, located just outside of Smiths Falls on a beautiful 2 acre lot with mature trees. This 3 bedroom 1 bathroom home is vacant and ready for immediate occupancy. This home has been freshly painted and is ready for it's new owner. With close proximity to town and only a short distance to shopping, recreational trails, 2 golf courses and the Rideau waterway this location is fantatsic. The unfinished full height basement has lots of potential to be finished and also has 2 cold rooms. Call and book your showing today. (id:28469)
RE/MAX Affiliates Marquis
400 Chaperal Private
Ottawa, Ontario
DON'T MISS THIS beautifully maintained CORNER END-UNIT townhome WITH EXTRA MAINFLOOR OFFICE/BEDROOM in the heart of Avalon West, Orléans, is a move-in-ready gem spanning three spacious levels with a bright, open-concept layout ideal for professionals, couples, or small families. As a CORNER END-UNIT, it enjoys exceptional privacy and abundant natural light thanks to extra windows throughout, especially in the stairwell and living room, which flood these key areas with sunshine far more than interior units. The main floor greets you with durable ceramic flooring in most areas, gleaming oak hardwood in the convenient office or guest bedroom, and a heated garage complete with tire racks and a central vacuum. The second floor features an open kitchen with hard surface countertops, stainless steel appliances, and ample storage that flows seamlessly into the dining and living areas, perfect for entertaining or relaxing, showcasing beautiful oak hardwood throughout. The 3rd level is dedicated to the two generously sized bedrooms, offering easy access to a full bathroom and a luxurious, enlarged cheater ensuite bathroom featuring premium finishings, including a soaker tub, tempered glass shower, and elegant quartz counters for enhanced comfort and spa-like indulgence. For extra year-round comfort, the home is equipped with a newer 2024 central AC system (2 tons / 24,000 BTU) and an owned (not rented) tankless water heater for efficient, reliable hot water. Additional highlights include a built-in security system with cameras for added peace of mind and protection. Perfectly located just minutes from parks, top-rated schools, shopping, and public transit, this modern townhome combines thoughtful design, exceptional brightness, superior climate control, and unbeatable convenience in one of Orléans' most desirable neighbourhoods. 24 hours irrevocable on all offers. Some photos are digitally enhanced. (id:28469)
Bennett Property Shop Realty
C - 238 Lebreton Street N
Ottawa, Ontario
Welcome to this contemporary, 2023 built home located in the heart of Centretown West, steps from Little Italy, Dows Lake/Rideau Canal & downtown. Offering 3 beds, 3 baths & a open concept layout, this gem blends style, convenience & functionality in one of Ottawa's most vibrant communities. Enter through the expansive foyer & ascend the hardwood stairs w/ black spindles to the bright main lvl feat. front dbl closets & sun filled design. The stunning white kitchen impresses w/ quartz counters, soft-close cabinetry, black fixtures & all LG SS appliances incl. ThinQ fridge w/ ice/water, glass top stove w/ built-in hood fan, dishwasher & Hisense bev./wine fridge. Enjoy a walk-in pantry, hidden appl cove, pull-out storage & a 2-sided island w/ deep sink, breakfast bar & pendant lighting. The living area boasts a gas FP, large windows & access to the composite balcony w/ gas BBQ hookup, perfect for entertaining. The dining area overlooks quiet Lebreton St. & feat. a chic light fixture & embossed focal wall. A 2pc bath completes this lvl w/ showstopper floor tile, wallpaper accent & floating vanity. Upstairs, the laundry incl. LG ThinQ stacked washer/dryer, shelving & sink (so convenient). The primary suite offers a flr to ceiling window, WIC w/ lighting & shelving & a 4pc ensuite feat. a rain shower, double floating vanity & EuroTile finishes. 2 add'l beds incl. dbl sliding closets w/ built-in shelving & modern lighting. The main 4pc bath feat. a tub/shower combo, soft-close vanity & oversized grey tiles. Exterior highlights incl. stucco & aluminum siding, artificial grass, rear parking & basement storage access w/ on-demand hot water. Enjoy walkable access to Dow's Lake, Rideau Canal, Experimental Farm, Future Civic Campus (TOH), restaurants, parks, LRT (Pimisi/Bayview) & LeBreton Flats. Quick access to downtown, westboro, hintonburg & the glebe. Close to Carleton U, UOttawa, schools & Hwy 417, this home truly delivers elevated living in a prime urban setting! (id:28469)
Coldwell Banker First Ottawa Realty
129 Riley Crescent
Mcnab/braeside, Ontario
Welcome to 129 Riley Crescent. Pride of ownership is evident throughout this home. With a lovely clean & bright 3+2 Bedroom High Ranch Bungalow on a generous 1/2 acre lot you will have plenty of space for the entire family! The main floor boasts a lovely bright kitchen with dining area complete with access through patio doors to deck, a beautiful Primary Suite with large closet & 3 piece ensuite, and 2 additional generous bedrooms. Luxury Vinyl Plank Flooring through the Kitchen, Dining, and Living area. In addition a 4 piece bath with main floor laundry area! The lower level welcomes you into a large clean and bright family room with 2 additional bedrooms and a 3 piece bathroom with a step-in shower. To top it all off a large storage room to keep organizing easy. A Large yard for gardening and entertaining welcomes you off the dining room onto a 2-level deck. The furnace and air conditioner were both installed in 2025! The Floors installed in 2024. Other recent upgrades in bathrooms and also new in 2025 are the Living room, Kitchen, & 2 Bathroom Windows. New 2025 Washer & Dryer. This home is very clean and move-in ready! Attached Garage! Home is located conveniently at the edge of town in a very desirable neighborhood on a quiet street close to Highway 417 for easy access. (id:28469)
Coldwell Banker Sarazen Realty

