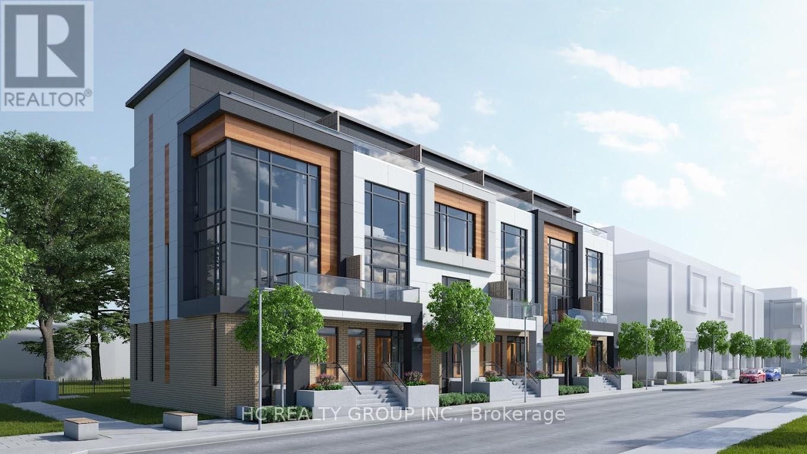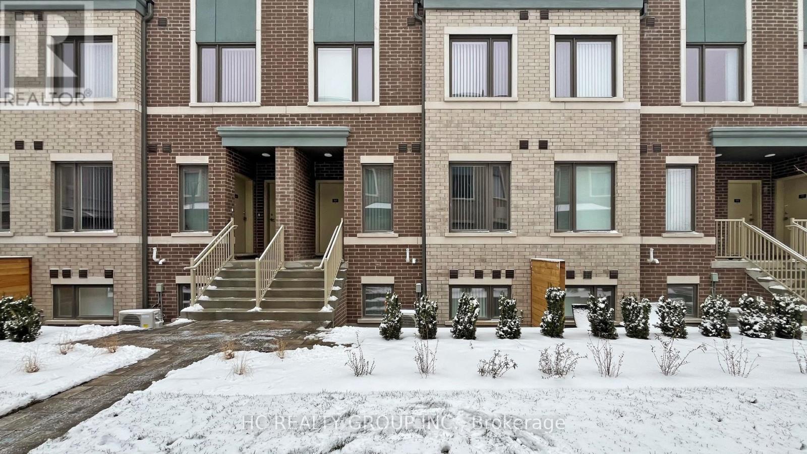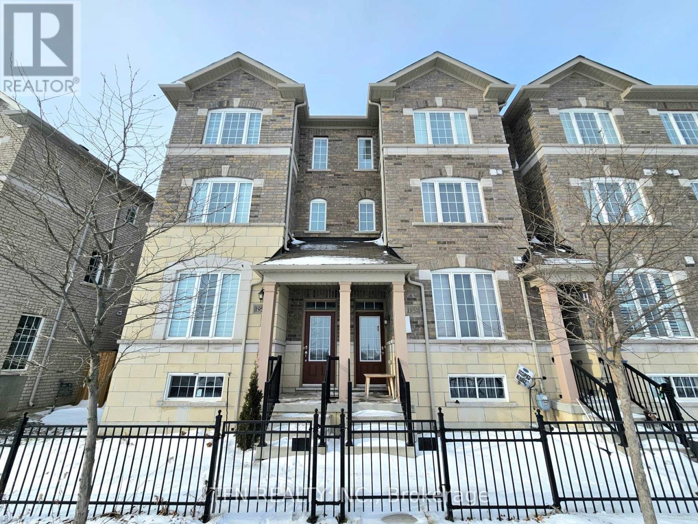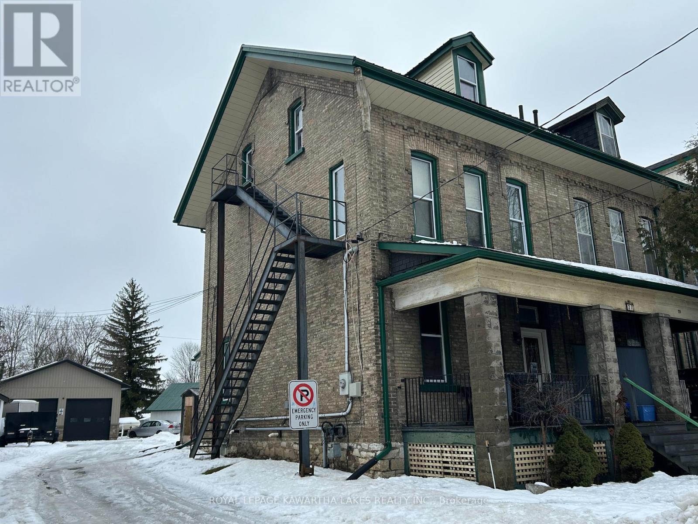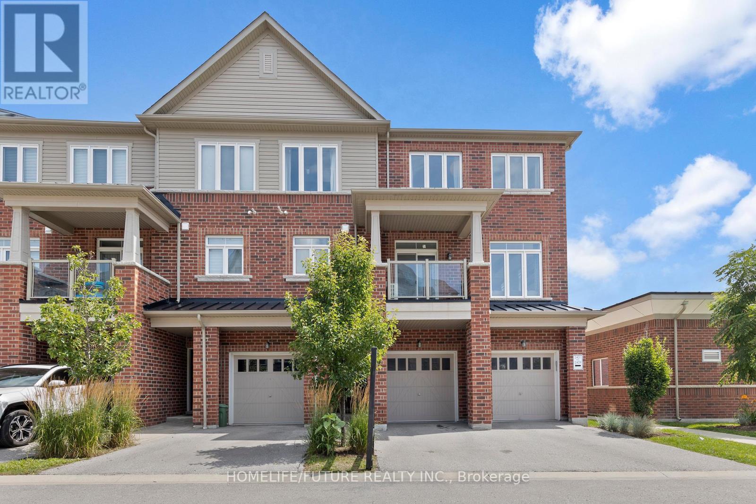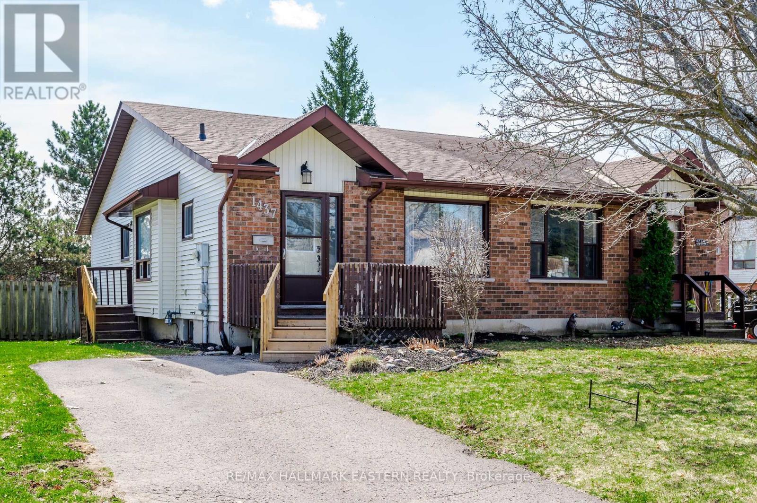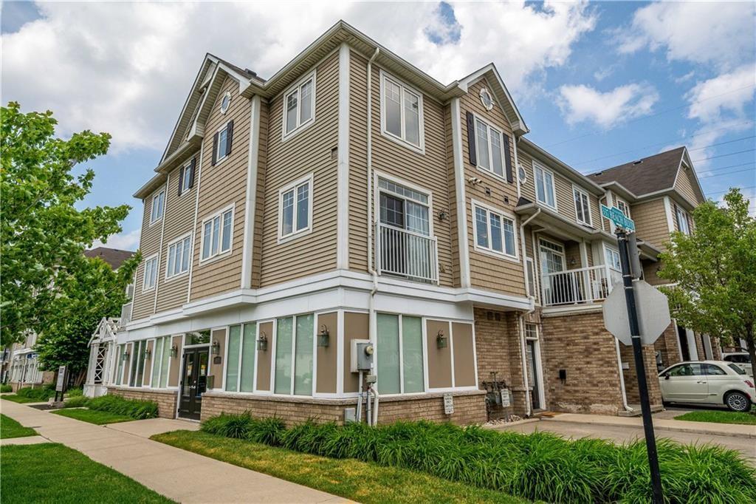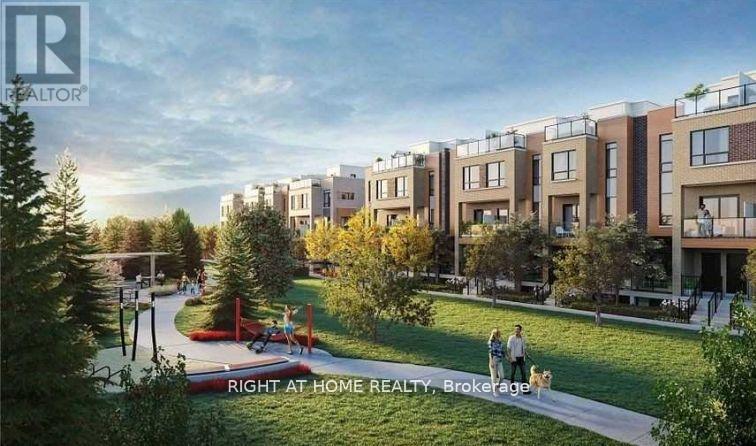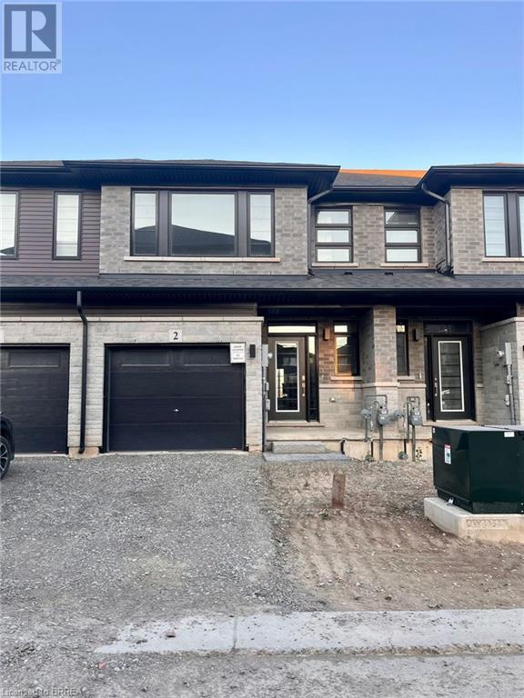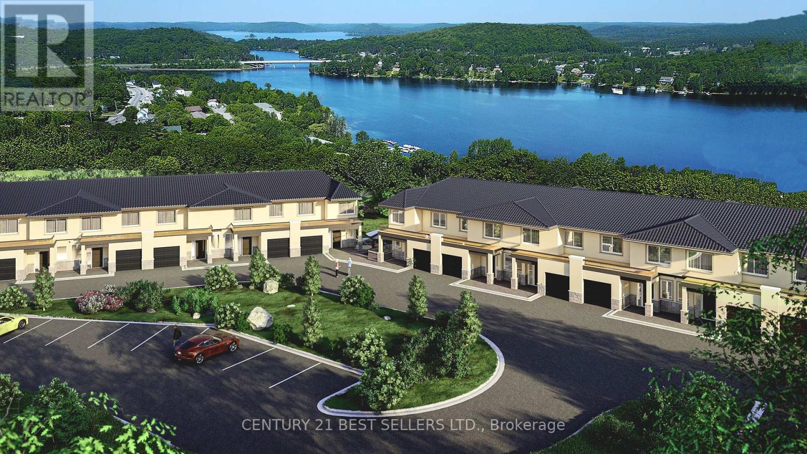1005 - 14 David Eyer Road
Richmond Hill, Ontario
**Assignment Sales** Move In Ready Stacked CondoTownhouse, Elgin East Built By Sequoia Grove Homes Located At Bayview/Elgin Mills. 10 Ft Ceiling On The Main And 9 Ft Ceiling On The Lower, 959 Sq Ft+111Sq Ft Outdoor Space, Modern Kitchen Upgraded With Quartz Waterfall Island, Upgraded Flooring, Floor Tiles, Stairs,Excellent Layout With A Lot Of Upgraded, Beautiful Finishes Throughout, Close To Richmond Green, School, Costco, Mins To Hwy404, Home Depot, Restaurants And More. Included 1 Parking & 1 Locker. **** EXTRAS **** All Electric Light Fixture, Fridge, Stove, Dishwasher, Hood Fan, Washer, Dryer. (id:27910)
Hc Realty Group Inc.
168 - 20 Lloyd Janes Lane
Toronto, Ontario
Wow! Brand new spacious bright with 9 ft ceilings, Modern Kitchen With Quartz Counters And Built-In Appliances And Cupboard Space. , Split 2 bedrooms with windows. Spacious living & dining room. In The Heart Of Etobicoke's Entertainment District. Steps From Humber College, Shopping, Theatres, Clubs, Ttc, Tiff. (id:27910)
Hc Realty Group Inc.
1950 Donald Cousens Parkway
Markham, Ontario
Built by Forest Hills, this end unit is approx 2,200 SF and has 4 bedrooms w/ 1 primary and 1 ensuite, detached double car garage, laundry chute and 3 1/2 baths! The main floor boasts 9-foot ceilings with hardwood floors on the main, granite kitchen countertops and smooth ceilings throughout. Close to elementary and secondary schools, public transit, hospital, parks, and 407. (id:27910)
Tfn Realty Inc.
620 Colborne Street Unit# 1
Brantford, Ontario
End unit, 2 storey townhouse with walk out basement. Located in Seinna Woods East Community in West Brant. The Isabel model offer 1631 sq.ft of living space consist of 3 bedrooms, 2.5 baths. Main level features open concept living room and eat in kitchen, 9 ft. ceilings. Second floor features large principle bedroom with walk-in closet and 4 pcs ensuite, 2 addition bedroom, laundry and share 4 pcs bath. Approx. $10K in upgrade. Private driveway. The property is located at Block E, unit 1. (id:27910)
Century 21 Miller Real Estate Ltd.
27 Glenelg Street W
Kawartha Lakes, Ontario
OPPORTUNITY KNOCKS - Brick Century Row Home with 3 Levels of Living Space - 7 Bedrooms and 3 baths with easy access to downtown Lindsay, College and Recreation Facility. Ideally suited for large family or income property. BONUS, 28ft x 32ft heated workshop c/w extra tall double garage doors, loft for office space and 2 pc washroom. This is the ultimate car enthusiast/ hobbyist mancave. Take advantage of the numerous opportunities this property has to offer. Book your showing today! (id:27910)
Royal LePage Kawartha Lakes Realty Inc.
2401 Nantucket Chase
Pickering, Ontario
Great Starter Home For A First Time Buyer Or Young Family. Spacious End-Unit 3 Bedroom Plus Den (Perfect Size For Office Or Bedroom) & 3 Bathroom, 2 Parking Space (1 Garage + 1 Outside) Functional Open Concept Living And Dining Area With Sliding Door To Walk Out Covered Balcony. Kitchen With Breakfast Bar, Stainless Steel Appliances, Pot Lights, Oak Stairs With Laminate Floor Throughout. Large Master Bedroom With 3pc Ensuite Washroom And Walk In Closet. Direct Access To Garage. **** EXTRAS **** Maintenance Includes Snow Removal, Landscaping, Building Insurance, Garbage Pickup. (id:27910)
Homelife/future Realty Inc.
1437 Clearview Drive N
Peterborough, Ontario
Welcome to 1437 Clearview Drive, a semi-attached home in the citys west end close toSir Sandford Fleming, and highway 115. This home has 2 entrances. The upper level has3 bedrooms, a 4-piece bathroom, kitchen and a living room that measures 20 x 10.56 feet.The lower level has a separate entrance with a kitchen, a 3-piece bathroom plus 3 bonusrooms, making it an option for use as an in-law suite with minimal modification to makeone of the rooms a legal bedroom. This home also has a fenced yard, central air and astorage shed. Convenience is at your doorstep, walking distance to amenities andschools. Embrace the essence of peaceful living in this well-appointed home and quiet neighborhood. (id:27910)
RE/MAX Hallmark Eastern Realty
337 Beach Boulevard N, Unit #20
Hamilton, Ontario
Upgraded bright Corner unit & spacious townhome in desirable lakeside community with one exclusive parking spot. Open concept 2nd floor living featuring brand new flooring, pot lights & kitchen with granite & SS appliances. Large living / dinning room combo, 2pc bathroom & laundry. The 3rd level offers 2 generous sized bedrooms & a newly updated 4pc bathroom with granite. Direct access to the waterfront trail & miles of sandy beach. Close to parks , Go station, 3 Mins to Burlington and offers direct access to hwy. Low condo Fees. Dont miss out on calling this your home. (id:27910)
Right At Home Realty
164 - 11 Lytham Green Circle
Newmarket, Ontario
Assignment Sale- Prime location in desirable Glenway Estate. First Tentative Occupancy Nov 2024, This spacious 2 bed & 2 baths With open concept layout. 2nd Floor, 3rd Floor And HUGE Terrace. North exposure with unobstructive view of Upper Canada Mall. Close to all amenities and walking distance to public transit Bus terminal Transport & Go Train, Costco, Restaurants & Entertainment. Professionally Landscaped Grounds With Multiple Walking Paths, Seating Areas, Play Areas, Private Community Park, Dog Park, Dog Wash Station And Car Wash Stall **** EXTRAS **** Buyer(S) Still Has The Chance For Color And Decor Selection. One Underground And Visitor Underground Parking Area. (id:27910)
Right At Home Realty
461 Blackburn Drive Unit# 2
Brantford, Ontario
Welcome to this stunning, 3-bedroom, 2.5 bath, brand new Losani Knighton Model Townhome. Located in Beautiful West Brantford. The main entryway leads you into spacious, open concept living. A large great room with sliding door walk out, dining room, kitchen, powder room and access to the 1 car garage. Enjoy preparing meals in your upgraded, eat-in kitchen; with stainless steel appliances, stylish cabinetry, quartz countertops and breakfast bar. Upgraded vinyl flooring throughout the main floor, 9ft ceilings, pot lights and plenty of natural light. The hardwood staircase leads you to the second floor; featuring the spacious, master bedroom, equipped with a walk-in closet and ensuite. Ensuite includes a glass enclosed, tile shower. Second and Third Bedrooms are generously sized. Second bedroom offers a walk in closet. Find convenience with an oversized laundry room and an additional 4-piece bathroom. Flooring includes carpeting throughout the bedrooms and hallway, ceramic tile in the bathrooms and laundry room. The large, unfinished basement offers a place for storage or a recreational space. Exterior is finished with stone and brick facade. Feature Area Influences: School Bus routes, schools, hospital, parks, places of worship, public transit, shopping, access to Brantford's famous walking trails and so much more! This is the perfect location to call home. The Landlord is looking for the ideal tenants to care and take pride in this home, A+ tenants only. All utilities are additional. Work letter, paystubs, reference letter and full credit report is required with application. Call today to book your showing. (id:27910)
The Agency
31-2 Horizon Lane
Huntsville, Ontario
Stunning location, enjoy the beauty of Muskoka. You are overlooking the serene waters of Hunters Bay. Short distance to Muskoka's beautiful Arrowhead Provincial Park. Spectacular unit, 1 BDRM plus den (could be converted to 2 BDRM), over 1,250 Sq FT offers impressive layout, impeccable-designed kitchen with custom-made cabinets and high-quality quartz countertops, stainless steel high-efficiency appliances with extended 10-year warranty, high-quality vinyl floors throughout the unit. Large Italian porcelain tiles in the kitchen, bathrooms, and foyer. Custom-made millwork in the foyer and bedroom closets. Gated community with custodian on the site. Modern design, stylish townhomes designed for contemporary living. Community living; Embrace the warmth of a vibrant community in Huntsville. Proximity to amenities; Enjoy convenient access to an outdoor gym, BBQ, rest areas, walking trails, mini gold course and more! **** EXTRAS **** The unit shows extremely well as it is a brand-new complex surrounded by the magnificent views of the Hunters Bay and Ravine. Convenient location close to HWY 400 exit. (id:27910)
Century 21 Best Sellers Ltd.
33-2 Horizon Lane
Huntsville, Ontario
Stunning location, enjoy the beauty of Muskoka. You are overlooking the serene waters of Hunters Bay. Short distance to Muskoka's beautiful Arrowhead Provincial Park. Spectacular unit, 1 BDRM plus den (could be converted to 2 BDRM), over 1,250 Sq FT offers impressive layout, impeccable-designed kitchen with custom-made cabinets and high-quality quartz countertops, stainless steel high-efficiency appliances with extended 10-year warranty, high-quality vinyl floors throughout the unit. Large Italian porcelain tiles in the kitchen, bathrooms, and foyer. Custom-made millwork in the foyer and bedroom closets. Gated community with custodian on the site. Modern design, stylish townhomes designed for contemporary living. Community living; Embrace the warmth of a vibrant community in Huntsville. Proximity to amenities; Enjoy convenient access to an outdoor gym, BBQ, rest areas, walking trails, mini gold course and more! **** EXTRAS **** The unit shows extremely well as it is a brand-new complex surrounded by the magnificent views of the Hunters Bay and Ravine. Convenient location close to HWY 400 exit. (id:27910)
Century 21 Best Sellers Ltd.

