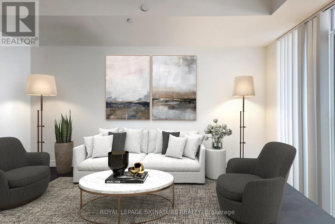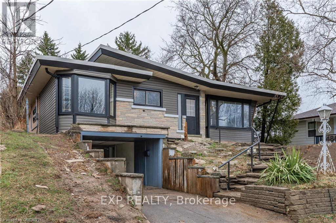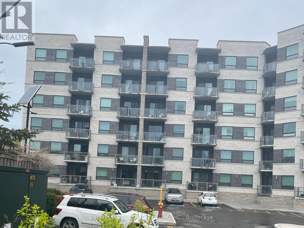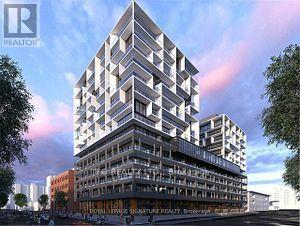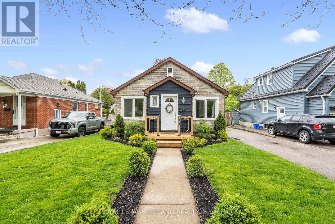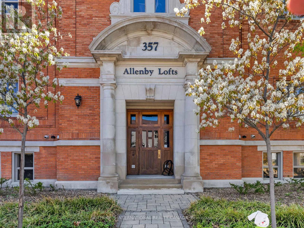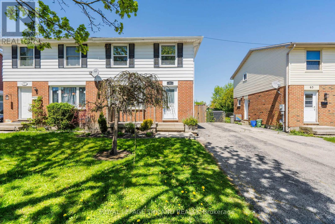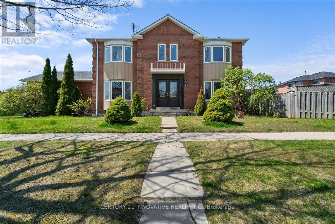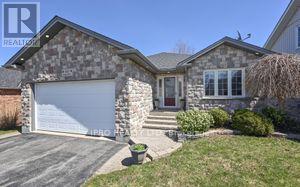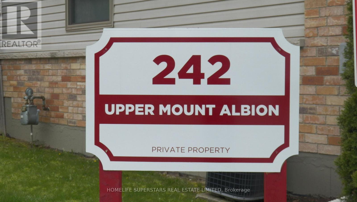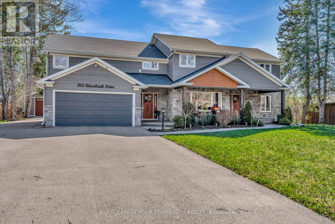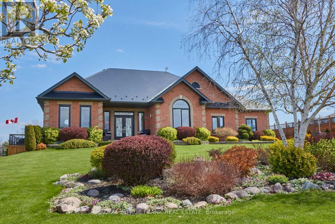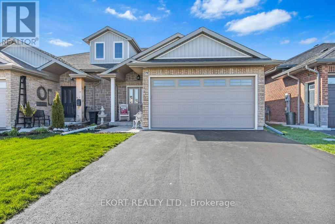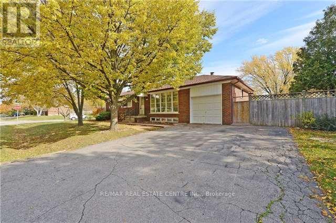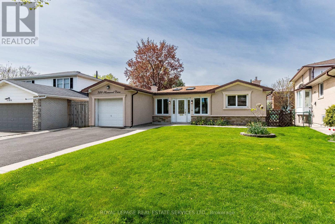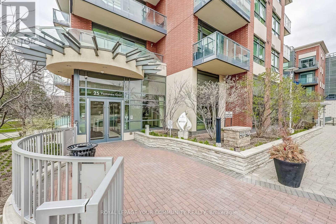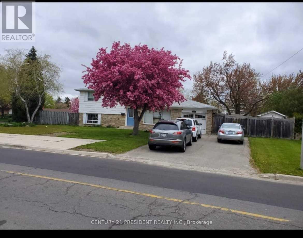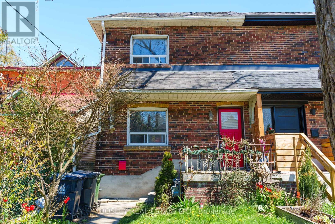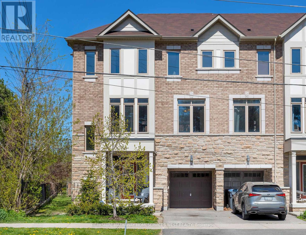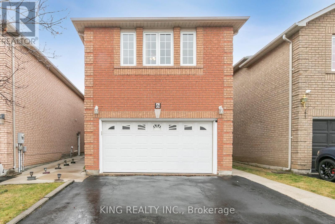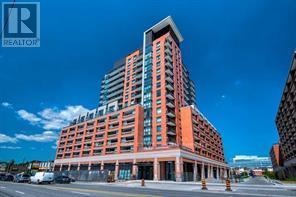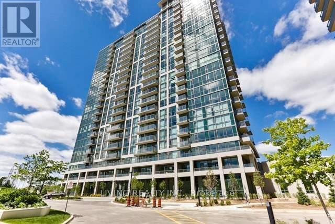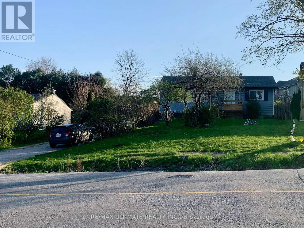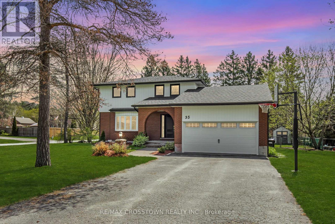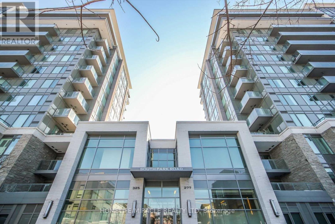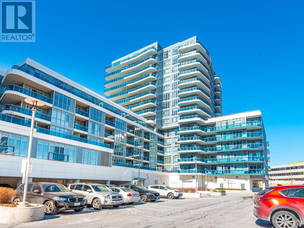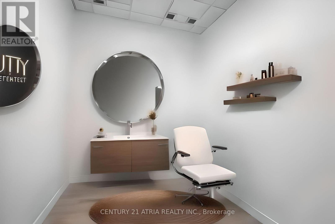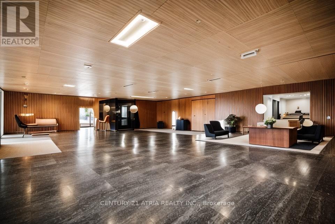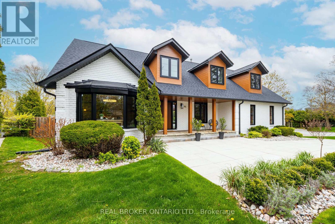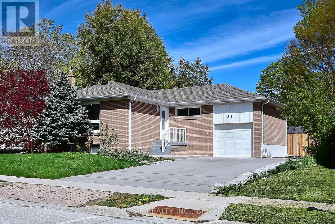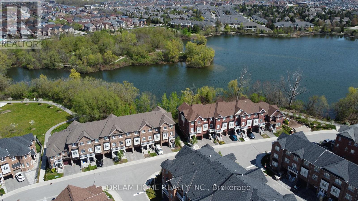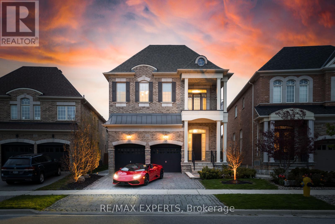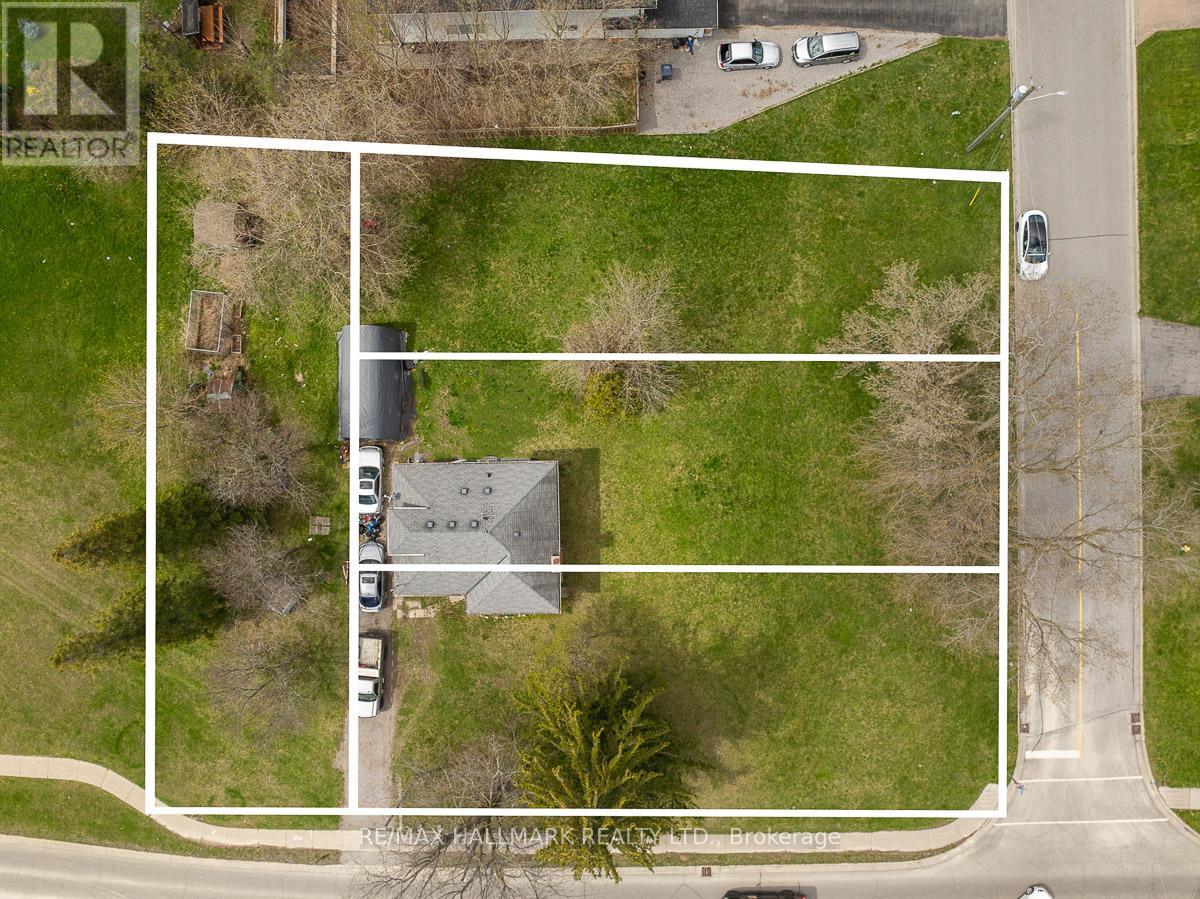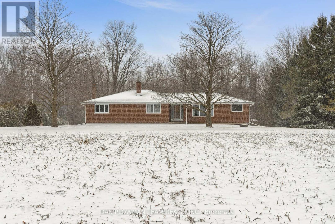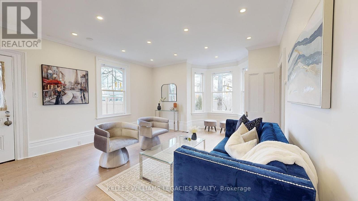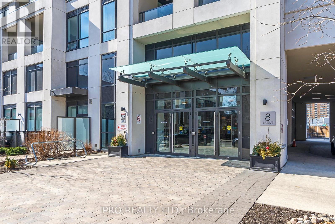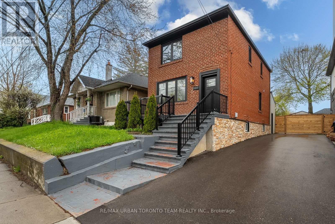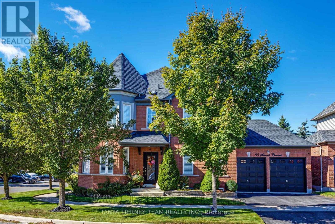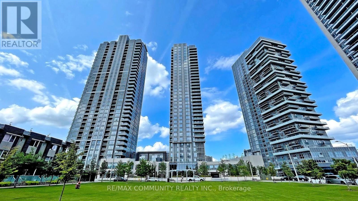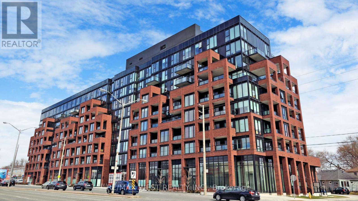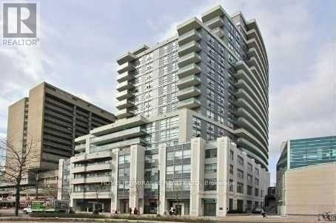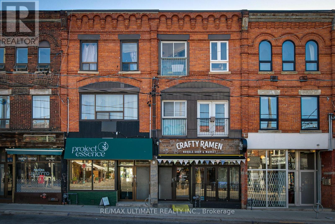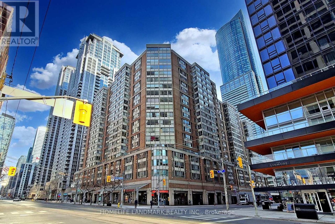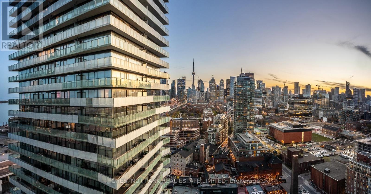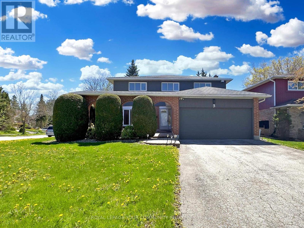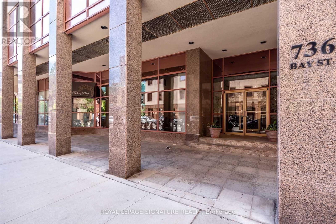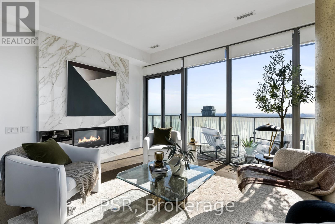#520 -501 St Clair Ave W
Toronto, Ontario
Welcome to ""The Rise"" a stunning open-concept suite that masterfully blends luxury with practical living. This one-bedroom plus living room unit is bathed in natural light and boasts 9-foot ceilings and hardwood floors throughout. Step out onto your private terrace, complete with a gas BBQ hookup, and enjoy breathtaking western views of the city skyline. Located just minutes from the prestigious Casa Loma and Forest Hill Village, ""The Rise"" positions you perfectly to take advantage of upscale shops, exquisite dining options, and essential grocery stores all within walking distance. With public transportation, lush parks, and vibrant entertainment options at your doorstep, this unit is a rare find in one of the city's most sought-after neighborhoods. Discover your next home at ""The Rise"" before it's off the market! **** EXTRAS **** Gourmet European Kitchen With Quartz Countertops, Custom Backsplash, Centre Island, Built-In(Panelled Fridge, Oven, Gas Cooktop, Dishwasher, Microwave Hood Fan), Washer &Dryer. Window Coverings**Convenient Location-Steps To Subway Station! (id:27910)
Royal LePage Signature Realty
486 Karn St
Kitchener, Ontario
Whether you're a growing family, an investor seeking an income-generating property, or in search of a mortgage-savvy solution, this residence caters to your every need. It offers convenient access to public transit, major grocery outlets, and the expressway. The upper level comprises 4 bedrooms, a 4-piece bath, a 3-piece bath, and a kitchen poised for further enhancements. The lower level presents 2 bedrooms and another 3-piece bathroom. Noteworthy features include separate hydro meters, 2 BONUS rooms off the carport, primed for conversion into additional bedrooms, and a private entrance for the basement unit. Don't let this exceptional opportunity pass you by! Property is being sold as is. This a LEGAL duplex. Vacant possession on closing. The backyard did have a pool that was filled by the previous owner. (id:27910)
Exp Realty
#614 -383 Main St E
Milton, Ontario
One of the Largest 1+1 Unit in the budling (986 Sq Ft), 9 Ft. Ceiling, Pot Lights, Bamboo Hardwood, Large Den with fully functional Door(potential 2nd Br), Large Laundry Room with extra storage area, Sun filled Balcony South Exposure with Unobstructed View, Modern Kitchen with Granit Counter Top and Separated Pantry, Large Bathroom with Separate Soak Tab and Glass Enclosed Shower, Eco Friendly Building, Solar Power, Geothermal Heating & Cooling, Easy Access to 401, Go, Milton Mall and Downtown Area **** EXTRAS **** S/S Stove, Fridge(2 year new), Dishwasher, B/I Microwave/Hood; Under Counter Lighting, Drop Pendant Lightings Above Breakfast bar, White Washer & Dryer, 1 Locker, 1 Underground Parking, All Windows Covering, All Light Fixtures (id:27910)
International Realty Firm
#604 -9 Tecumseth St
Toronto, Ontario
Welcome to West Condo by Aspen Ridge, Bright 1 Bedroom + Den & 1 Bath, Never lived in. Natural Light Throughout With Floor-to-Ceiling Windows. Located in the Heart of KING West, Laminate flooring throughout, Open concept Kitchen with Quartz Counter top and Stainless Steel Appliances with functional Layout. Steps away from Transit, Restaurant's & Shops. Building offers plenty of Amenities: Concierge, Gym, Lounge, Party Room & etc. Rarely offered: Lease is all inclusive (Rent plus capped Utilities), fully furnished, monthly maid service and high speed unlimited internet and streaming. **** EXTRAS **** Concierge, Fitness Centre, Yoga Room, Party Room, Dining Lounge, Dog grooming spa, Games Room, Kid's Corner, Outdoor Lounge & Terrace located on 6th floor, Private Party Room, BBQ Area & More! (id:27910)
Tfg Realty Ltd.
1317 Wilton Ave
London, Ontario
Looking for the benefits of single floor living without condo fees? This awesome east-end dynamo should be on your list. A large, bright living room provides a warm gathering place and includes a beautiful traditional fireplace with tile surround and mantel (note it is decorative only). Everything flows naturally into the formal dining room thats perfect for everything from hosting game night to holiday celebrations, with (again!) lots of windows for a bright and welcoming space. Steps away the updated galley kitchen provides a modern and efficient workspace with lots of prep space and storage with stainless steel appliances and a clean subway tile backsplash. This floor includes three nice bedrooms, each with original hardwood flooring. Head downstairs and youll find a great rec room space plus a beautifully finished new 3 piece bathroom with custom tiled shower. There is also access to a large laundry and storage room, plus a utility room with a workbench. Access to the backyard leads to a beautiful deck with privacy screen that leads down to a large concrete patio. This mature, treed lot is fully fenced so it is kid and pet friendly while being meticulously landscaped and maintained and promises to be a quiet, idyllic setting for those long summer afternoons. This home has lots of recent updates, including the upstairs bath (2023) and downstairs bath (2022) with heated ceramic flooring in both, new air conditioning (2022), shingles (2020), siding paint (2021), and updates to kitchen fixtures and lighting. This is a mature neighbourhood close to schools, parks (including Kiwanis Park, splash pad, and skate park), cool restaurants and amenities like Powerhouse Brewery, Doughboys, The Factory, and more, with easy cross-city travel and quick 401 access via Highbury Ave. This is an excellent opportunity to get all the benefits of a mature neighbourhood and property with lots of updates already done for you: Come spend the summer on your new deck! (id:27910)
Royal LePage Triland Realty
#33 -357 Hunter St W
Hamilton, Ontario
Attention all loft lovers, this is the one you've been waiting for! Presenting an incredible opportunity to own a piece of history at Hamilton's historic Allenby Lofts, 357 Hunter Street West. Nestled in the vibrant Kirkendall North neighborhood, just a block from Locke Street South's bustling dining and shopping scene, this unique loft features 12-foot ceilings and red brick-lined interiors, evoking the timeless appeal of coveted hard lofts showcased in design magazines. With an open-concept layout spanning 1283 square feet, stunning hardwood floors, and large oversized windows flooding the space with natural light, this urban oasis offers the perfect blend of historic charm and modern comfort. With only 18 units in the building, residents enjoy exclusive access to a rooftop deck boasting panoramic 360-degree views of Hamilton. 1 owned surface parking spot included. **** EXTRAS **** Amazing location just steps away from Locke Street, tons of shops, restaurants and nightlife. 1 Parking spot and guest parking included. Unit is located directly across from access to rooftop terrace. Open House Sat May 11th 2-4PM. (id:27910)
Sotheby's International Realty Canada
61 Pauline Cres
London, Ontario
This is an outstanding opportunity to get into the market or acquire an income property. Located on a family-friendly White Oaks crescent, this semi-detached home has had lots of updates and is ideally located close to transit, shopping, and key amenities. The main floor offers a large, bright living room framed by an oversized window. Just steps down the hall you'll find a beautifully updated kitchen with dining area, anchored by a large island and including lots of storage in modern cabinets, stainless appliances, and framed by a subway tile backsplash. Upstairs offers three bedrooms (including one currently used as an office), plus a well-appointed 4 piece main bath to complement the powder room on the main. The lower level is also finished and provides a beautiful rec room space with bright pot lighting plus access to a utility/storage room with laundry. The fully fenced, landscaped backyard is a great place for kids and pets to roam safely, with walkout access from the dining room to a large deck, all surrounded by lots of trees. This home has been meticulously cared for and updated and includes vinyl plank, laminate, or ceramic flooring in all principal rooms and a fresh, neutral decor throughout. This location is steps away from high-frequency transit and walking distance to groceries and restaurants so its prefect for anyone who would prefer to have car-free access to everyday necessities. Because White Oaks is such a major hub for shopping and services (White Oaks Mall, South London Community Centre, parks, schools) everything is close at hand, including easy access to the 401. This is a great home for all sorts of buyers so whether its for yourself or your future tenants, come and check out the view from your new deck! (id:27910)
Royal LePage Triland Realty
2 Old Colony Dr
Whitby, Ontario
Fully detached all brick home in pristigious Pringle Creek. Boasting a wide back yard on a pie shaped lot, perfect spot on this family-oriented street with no sidewalk. Minutes from schools, shopping, restaurants and a short drive to Whitby Go Station and the waterfront. Full size two car garage with storage and plenty of parking. (id:27910)
Century 21 Innovative Realty Inc.
937 Greenwood Cres E
Shelburne, Ontario
Stunning, Stone Front Bungalow Custom ""METZ"" Built, Renovated Top To Bottom On A Prime Lot Oversize W/O To Private Yard Backing Onto Open Space, Large Foyer Into Main Level With Open Concept Kitchen, Living and Dining Area, Floor To Ceiling Pantry & W/I Pantry, Quartz Counters, Pot Lights, Master W/Lots Of Storage & Walk/In, 3 Pc Bath, Spectacular Lower Level W/Gorgeous Kitchen, Living, & Family Room With Gas Fireplace & Laundry, Triple door Walk Out, All Matching ""Whirlpool Stainless Steel Appliances"" 12 In All! **** EXTRAS **** Pot Lights Galore, This Home Is Amazing On A Very Private Large Lot, Ample Parking, 6 cars backs onto Green Space. (id:27910)
Ipro Realty Ltd
#28 -50 Bell Manor Dr
Hamilton, Ontario
Situated in a family-friendly community, this well kept 3-bedroom, 1-bathroom home is perfectly situated near schools, a library, and scenic parks, offering the ideal blend of convenience and comfort. A perfect home for families, couples, or anyone looking to enjoy a peaceful yet vibrant lifestyle or even for investors. The ideal flow of the main floor allows you to entertain guests while cooking and the dining area is perfect for hosting dinner parties. This property boasts three bedrooms - perfect for first time buyers, growing families. Bell Manor Loop (HSR Bus Stops) is couple minutes walking distance. (id:27910)
RE/MAX Escarpment Realty Inc.
#25 -242 Upper Mount Albion Rd E
Hamilton, Ontario
Beautiful and well maintained end unit like semi.Rare Prime bedroom with 3 Pc. ensuite on main floor with His and Her closets. Ceramic California Shutters. Lots of upgrades, Kitchen back splash 2022, pot lights 2022,New washer and dryer 2022, Roof 2021 with 10 years warranty. Laundry room on upper floor.Lots of storage areas. Spacious bedrooms. Entry through garage. Landscaped garden, interlock patio and double drive.Close to major highway, parks, schools and many other amenities. Very quiet and child safe neighbourhood. Don't miss. (id:27910)
Homelife Superstars Real Estate Limited
263 Riverbank Dr
Cambridge, Ontario
An Exquisite Picturesque MUST SEE Home! This Captivating .069 Acre Property Presents Enchanting Outdoor Charm To An Inviting Grand Porch Into This Elegant Home. Bright & Dreamy Eat-In-Kitchen, Backsplash, Rare Large Center Island With Granite Counter Tops Adjoining A Beautiful Dining Rm With B/I Hutch, Mini Fridge & Extra Storage. Warm Welcoming Family Rm, Main 4th Bedroom/Or Office, Spacious Living Room With Wall To Wall B/I Bookshelves & Stone Wall Natural Gas Fireplace. Mudroom With Separate Entrance, Double Dr Closet & Seating. Upper Level Presents A Grandeur Great Room With Exceptional Vaulted Ceiling, Large Windows Of Natural Light & Scenic Views. Convenient 2nd Fl Laundry Rm With Window, Shelves, Sink & Storage. Impressive Primary Bedroom With Optimal Walk-In-Closet, 5pc Stunning Ensuite With Heated Floors & 2 More Spacious Bedrooms. Finished Basement W/Sitting Area And 5th Bedroom. Majestic Lush Outdoor Grounds, 5 Japanese Maple Trees & Covered/ Shingled Loggia. Extensive Deck For Entertaining Or Unwind. Separate Double Door Detached Workshop (19x34Ft) & Side Door, Vaulted Ceiling, With Independent Electrical Power & Rough In For Heater. Heated 2 Car Garage With Lengthy Driveway. Minutes To 401 & Many Amenities. SHOW STOPPER HOME With Endless Opportunities! **** EXTRAS **** Existing Stainless Steel Appliances: Fridge, Miele Gas Stove, B/I Microwave, B/I Dishwasher, Range Hood, Mini Fridge. Washer/Dryer. Window Coverings, Central Vac, Light Fixtures, Garage Door Opener(s), BBQ Gas Hook-up, Loggia. HWT Owned (id:27910)
Royal LePage Your Community Realty
5387 Sutter Creek Dr
Hamilton Township, Ontario
Welcome to 5387 Sutter Creek Dr. where pride of ownership abounds and no expense has been spared. Every corner of this incredible home reflects exquisite taste and craftsmanship. If you have been looking for high end finishes, top quality upgrades, in a classic all brick bungalow on a premium lot featuring spectacular panoramic lake views, your search is over. This 2+1 bedroom executive home offers comfort and style at every turn from the engineered oak flooring and designer tile choices to sparkling light fixtures and sconces. All top quality and simply stunning! Only 20 minutes from the 401 or 30 minutes from the 407 you will enjoy your drive home through the Northumberland Hills catching glimpses of the lake as you go and then finally past the horses at the bottom of your road. You will feel your stresses drifting away as you approach and then vanish when you see your exclusive view from your front door. In summer open the windows and enjoy the cooling lake breezes. As fall and winter approaches bask in the warmth of the gorgeous living room fire. The furnace may never come on. Whether you are indoors or outdoors enjoy a wonderful view of Rice Lake all year round from any of the thoughtful vantage points. Relax and meditate by the fish pond or gather friends and family around the Fire pit. The spacious two car garage, which currently serves as an awesome man cave, offers tons of storage space while the California style doors offer an impressive touch of style and natural light. Nothing has been overlooked. Even the roof is the best there is. Your investment is protected with Aluminum Interlock Slates that come with a 50 year warranty. Come and experience this incredible opportunity. Please see the Virtual tour for more photos! (id:27910)
Royal LePage Frank Real Estate
79 Cortland Cres
Quinte West, Ontario
Nestled in a quiet community, this stunning semi-detached home is ready to welcome its new owners. The main floor offers a bright kitchen with natural light from the sun tunnel skylight, and open concept floor plan into the dining area, pantry, and living room. The primary bedroom offers a 3-piece ensuite, a second bedroom and 4-piece bathroom on the main floor. The lower level has a great sized recreation room, a third bedroom and another 4-piece bath. There is ample opportunity to make this home yours with lovely garden beds, and an inviting back deck perfect for relaxing. Conveniently located close to grocery shopping, nearby parks, the 401, and all that Trenton has to offer! (id:27910)
Ekort Realty Ltd.
479 Southland Cres
Oakville, Ontario
Excellent Opportunity For Investors And Builders. Renovate Or Build Your Dream Home !!!! Detached Bungalow With 69 X 125 Lot Treed Backyard. Main Level With 3 Bedrooms, Finished Basement. Steps To Transit, Close To Oakville Go Station **** EXTRAS **** Existing Fridge, Stove, Dishwasher, Washer & Dryer (id:27910)
RE/MAX Realty One Inc.
RE/MAX Real Estate Centre Inc.
3198 Havenwood Dr
Mississauga, Ontario
Welcome to this much loved and maintained family home in the Applewood neighbourhood. Renovated eat-in kitchen with ample cupboard and counter space, living/dining room combination is large and spacious offers hardwood floors throughout and gas fireplace. The sunroom addition fills the living space with lots of natural sunlight and a walkout to the patio and rear gardens. Main floor offers 3 good sized bedrooms and 2 baths, an updated powder room bath and Primary bedroom with an updated 4-piece bath. Finished basement with finished rec. room and Napoleon wood burning fireplace insert, large cantina, 4th bedroom and an updated 3- piece bath. **** EXTRAS **** Newer windows throughout, roof shingles replaced, high efficiency furnace, CAC, gas line for BBQ, (id:27910)
Royal LePage Real Estate Services Ltd.
#413 -25 Fontenay Crt
Toronto, Ontario
Luxury Suite in the Podium Section with Unobstructed Views! Open Concept Design! Stunning Split 2 Bedroom + Den With A Window (Large Enough For 3rd Bedroom). It Boasts A Large Modern Kitchen With Upgraded Cabinets & Backsplash & a Centre Island! Spacious Master Bedroom with Ensuite Bath with Mable Upgrades. A Separate Laundry Room With Laundry Sink! Many Upgrades & Beautiful Finishes. One Of A Few Larger Suites Over 1000 Sq ft! A Large 100 sq ft Balcony with Private Views of the Humber River & Parks. Convenient Central Etobicoke Location! Steps to Major Highways 401 & 427, TTC, Cafes, Tim Hortons & Scarlett Heights Park. Parking Close to Elevator. 24 Hr Security. BBQ's on Rooftop Terrace! Shows Very Well **** EXTRAS **** Stainless Steel Fridge, Stove, Microwave, Dishwasher. Washer, Dryer, Engineered Hardwood Floors. Roller Blinds For Windows, 1 Parking & Locker. 24 Hr Notice a MUST! No exceptions (id:27910)
Royal LePage Your Community Realty
258 Bartley Bull Pkwy
Brampton, Ontario
Welcome to a Beautiful 4 (2+2) Bdrm Home On Premium Lot With 2 Private Yards in the high-demand area. Fully Reno'd washroom& Kitchen with Quartz Countertop B/Splash & Flrs. Separate Entrance from the backside, Prof Fnshd Bsmt,4Pc Bath & 2nd Kit with Open To Rec Rm W/Pot Lights & A/G Windows. Two Bedroom Basement separate rented & two Bedroom Separate Upper level Rented. 200Amp Panel, Huge size Driveway & many more. **** EXTRAS **** All Existing *S/S Fridge,*Stove, *Dishwasher.*Washer, *Dryer, Fridge/Stove In Bsmt, Window Covering, All Elfs. (id:27910)
Century 21 President Realty Inc.
79 Royal York Rd
Toronto, Ontario
Attention Visionaries & Dream Weavers! Unlock the potential of this semi-detached sanctuary just a 15-minute stroll from Mimico GO. Why pay more to be closer to downtown when you can travel there faster from here? Yes, this place needs love, but whats a little adventure to the bold? Dream big: open layouts, custom finishes, a personal touch! Nestled in a prime location, you're mere steps from tranquil parks by the lake, essential amenities, and plenty of restaurants and bars along Lakeshore West or a short streetcar ride to Queen West and Ossignton. Plus, French immersion schooling, a next-door playground, and a daycare across the street seals the deal for the savvy family. Right-of-way parking? Check! Quick access to the Gardiner? Check! Bring your dreams (and maybe a hard hat) and lets make magic happen. Call it a fixer-upper; we call it a canvas. Lets paint your masterpiece! **** EXTRAS **** Don't forget the sweet parking setup - a right-of-way at the back of the house that exits onto a quiet side street. No need to worry about getting your car in and out of the main road! (id:27910)
Bosley Real Estate Ltd.
2061 Cliff Rd
Mississauga, Ontario
Welcome To 2061 Cliff! This Sun-Filled, Freehold Townhome Is Surrounded By Trees & Nestled In An Exclusive Enclave of Cooksville! Located At The End Of The Row, This Provides Ample Light Throughout Each Floor And Additional Privacy Overlooking The Pedestrian Path. This Spacious, Modernized, 3-Bedroom Home Offers 2128 Square Feet Of Living Space. An Open-Concept Living & Dining Area, Plus A Gourmet Kitchen With Breakfast Bar, Stone Countertop, & Gas Stove Perfect For Entertaining & Spending Time With Family! Additional Living Space On The Main Floor Family Room & A Finished Basement With A Murphy Bed Included! The Home Comes With Custom Built-In Closets Throughout, Direct Garage Access, Parking For 3 Cars, Walk Out And Balcony Off The Main And Second Floor And Much More. Come See For Yourself! **** EXTRAS **** Freshly Painted (2023), Tankless Furnace/Water System (2023), Custom Window Bench (2021), 29 Custom Window Blinds, Stair Runner (2021) (id:27910)
Berkshire Hathaway Homeservices West Realty
6 Rockford Run
Brampton, Ontario
Stunning & extremely well-maintained detached home on the border of Brampton & Mississauga, first time offered by its original owners. Plenty of natural light. Double door entrance, renovated open concept kitchen with quartz countertops, and large living/dining space. Four large bedrooms upstairs with upgraded bathroom, ideal for a growing family. One bedroom finished basement with separate side entrance offers rental income. Upgrades include new AC/furnace, new roof in 2016, and new carpet in the basement. Concrete patio in backyard with charming gazebo. Two car garage and four car driveway. Quick access to major highways 410, 407, 401. Close to bus transit, grocery stores, parks, schools, Sheridan College, and library. Available to purchase fully furnished for quick move-in. **** EXTRAS **** 2 Fridges, 2 Stoves, Side by side washer and dryer, All Elf's, All window covering, Water softener, CAC, CVAC, Nest thermostat, Pot light ceiling on main floor, Laminate flooring, Hardwood staircase (id:27910)
King Realty Inc.
#1301 -3091 Dufferin St
Toronto, Ontario
Yorkdale mall area modern condo unit features 1 bedroom and den preferred layout with possibility of a 2nd bedroom or home office set up. One parking and one locker usage included in rent. Vacant unit , spotless clean, available immediately if needed. High floor unobstructed view and open balcony to enjoy sun sets . Note that photos were taken while tenant was in the unit. Direct inquiries are welcome. (id:27910)
Upperside Real Estate Limited
#1218 -339 Rathburn Rd W
Mississauga, Ontario
Spacious 585Sf 1-Bedroom Suite In The 'Mirage Condo'. Functional Layout. Freshly Painted. Large Bedroom. Modern Kitchen With Breakfast Bar. Resort Style Amenities For Residents' Enjoyment. Close To Square One, Sheridan College, Movie Theater, Transit, City Hall And More. **** EXTRAS **** Includes Existing Fridge, Stove, Dishwasher, Washer & Dryer, Window Coverings/Blinds, All Elfs. (id:27910)
Living Realty Inc.
575 Sundial Dr
Orillia, Ontario
Three + two bedroom raised Bungalow in Family oriented neighbourhood in North Orillia. Calming views of Lake Couchiching. Great location with many amenities in north end of the city. Close to schools, parks and shopping areas. Over 900 square feet of living space on the main level features 3 bedrooms, kitchen and walkout to a deck and large backyard. The lower level offers additional living space with recently updated kitchen and two bedrooms, and bathroom. Large fenced yard. Large private paved driveway for you and your guests. **** EXTRAS **** Separate entrance to Basement allows for extended family to have their with separate space. Basement update includes newer full kitchen, newer electrical, newer plumbing, and newer insulation and flooring. (id:27910)
RE/MAX Ultimate Realty Inc.
35 Cedar Creek Rd
Springwater, Ontario
Introducing the charming Village of Midhurst, nestled in the heart of Springwater Township. With approximately 2,600 residents, this vibrant community boasts an array of amenities and facilities, all amidst picturesque natural surroundings. Enjoy easy access to skiing, golfing, hiking trails, and provincial park, while still being just minutes away from the bustling City of Barrie, shopping, dining and convenient Hwy. 400 access. This updated two-storey home offers modern comfort and convenience. Featuring a welcoming layout with four bedrooms, an attached insulated garage, and a double-wide paved driveway, it exudes warmth and functionality. Stay cozy with an efficient Hydronic Radiant Hot Water Heating System, complemented by Natural Gas & Electric fireplaces, as well as an A/C- Heat Pump for year-round comfort. The recently renovated kitchen is a chef's dream equipped with built-in appliances, including a microwave, fridge, stove, dishwasher, and range hood. Added conveniences such as washer, dryer, central vac, and window coverings enhance the living experience. Revel in the blend of ceramic, porcelain, laminate, and hardwood flooring throughout, creating a stylish and durable interior. The fully finished basement presents versatile living options, complete with a laundry room and an in-law suite boasting a separate entrance through the Garage, bedroom, bathroom, and kitchen with fridge and stove. Recent upgrades include new front and back doors, as well as a newer shed and deck, while most windows have been recently replaced for enhanced energy efficiency. Outside, the park-like fenced yard offers a serene retreat, perfect for relaxation and outdoor activities. With friendly neighbors and a tranquil atmosphere, this property epitomizes comfortable suburban living at its finest. **** EXTRAS **** Main floor powder room; hydronic radiant heat, A/C/Heat pump, owned hot water heater, owned water softener (id:27910)
RE/MAX Crosstown Realty Inc.
#111 -325 South Park Rd
Markham, Ontario
Luxurious & Well Maintained Condo. Bright And Spacious 2-Bedroom Suite With 2-Bathrooms. 9'Ft Ceilings, Open Concept, Laminate Flooring Throughout, Bright And Spacious, Walkout To Balcony, Master Bedroom With 4-Pc En-Suite And Walk-In Closet * S/S Appliances, Granite Counter & Center Island In Kitchen, High End Facilities. 24-Hr Concierge, Party Rm, Indoor Pool/Sauna, Exercise Room, Table Tennis, Billiard, Game Room And Party Room. Close To Shopping, Parks, Restaurants, Viva, Hwy 7/404/407. **** EXTRAS **** *** Stainless Steel (Fridge, Stove, Hood, Built-In Dishwasher), Washer, Dryer, Blinds & All Elf's*** One Parking (id:27910)
Homelife/miracle Realty Ltd
#312 -9471 Yonge St
Richmond Hill, Ontario
One of the best layouts in the building this upgraded condo boasts unique10-foot soaring ceilings offering an abundance of natural light with west facing views. The open-concept kitchen showcases elegant quartz countertops, maximizing every inch of the space with a built in breakfast bar. The versatile den provides the option for use as a second bedroom or office. To enhance your living experience, custom window blinds have been installed, allowing you to control light and privacy with ease. Upgraded electric light fixture adds a modern touch to the ambiance. 1 Locker and 1 Parking Spot included. The large west facing balcony has a double walkout.. Bus To Finch Subway At Your Door Step. Across From Hillcrest Shopping Mall & Only A Short Walk To Grocery, Cafes, Transit, Green Space & Everything Else Richmond Hill Has To Offer! **** EXTRAS **** 24 Hrs Concierge. Exercise Room. Indoor Pool. Sauna. Games & Media Rooms. Guest Suites. Rooftop Deck & Garden. Visitor Parking. (id:27910)
Keller Williams Referred Urban Realty
#118 - A -14800 Yonge St
Aurora, Ontario
Sick of renting a chair from a random store or splitting someone 60/40? Become a beauty boss with your own studio - calling all nail techs, aestheticians, lash techs, hair stylists, educators & all personal services. The process is a breeze: pick your studio, pay a flat fee, bring your tools & open shop. For just $1400, enjoy perks like free utilities, internet, 24/7 access, laundry & classroom/event space. Plus, get approved in just 48 hours with only a one-month deposit required. Complimentary on-site managerial support included. See brochure for more info. The process: Choose. Pay. Create. The fee: all inclusive flat rate. The commitment? Your path to beauty business success awaits. **** EXTRAS **** Only 1 month rent deposit required. On-site manager & 24 hours access to your unit. Entire leasing process can be completed & turn key for your business within 48 hours. (id:27910)
Century 21 Atria Realty Inc.
#118 L* -14800 Yonge St
Aurora, Ontario
Boundless opportunities for entrepreneurs seeking low risk venture into the realms of personal services or beauty retail. Convert this open & spacious lower level space - a blank canvas for your creative vision (see photos, we have put some virtual concepts together too)! Head spa, boutique beauty emporium, retail sales - let us know what you're thinking of! From private treatment rooms to retail displays, your business can start today at a flat all inclusive rental rate that's pretty hard to beat. **** EXTRAS **** Only 1 month rent deposit required. On-site manager & 24 hours access to your unit. Entire leasing process can be completed & turn key for your business within 48 hours. (id:27910)
Century 21 Atria Realty Inc.
95 Hammond Dr
Aurora, Ontario
Welcome to 95 Hammond Drive, a Scandinavian Farmhouse style home in the esteemed neighbourhood of Aurora Heights. This residence offers the perfect fusion of urban convenience and suburban tranquility and is surrounded by top-rated schools and a plethora of sought-after amenities. Expertly crafted by designer Beauhme Interior for her cherished family, this home spans 3200 square feet of living space plus finished lower level. The striking brick modern farmhouse exterior and beautifully landscaped yard sets the stage for the Scandinavian grandeur within. The entire home underwent comprehensive and lavish renovations in 2021. Highlights include premium brand new doors and windows, white oak herringbone hardwood flooring sustainably sourced from Austria, and the expansive patio, ideal for hosting gatherings of any scale. The heart of this home is the state-of-the-art kitchen boasting custom cabinetry, a sprawling quartzite stone waterfall island and an array of premium appliances including a Wolf built-in cooktop, Monogram built-in fridge and dishwasher, and GE Cafe double oven. Retreat to the expansive primary suite with a dreamy walk-in closet and a spa-like ensuite bathroom complete with bespoke cabinetry and luxurious soaker tub. Additional luxuries abound, including a comfortable nanny suite, designated gym space, and high-end lighting throughout . (id:27910)
Real Broker Ontario Ltd.
51 Gladman Ave
Newmarket, Ontario
Welcome to this meticulously renovated/upgraded detached house in central Newmarket! upon entering a welcoming open hallway leads you to the gorgeous custom built new family size kitchen with stainless steels appliances and beautiful centre island, the combined living and dining room with picture window and pot lights is another master piece of this property which provide peace and comfort, New Engineering hardwood flooring and pot lights throughout the mainfloor, modern glass railing direct you to the stairs towards fantastic bright upgraded 2 bedrooms one washroom fininshed basement with separate entrance from garage ideal for in-law's, from kitchen you have access door to the side porch which direct you to the breathtaking spacious private backyard where you can have relaxing time and to enjoy with friends and family, along with all amazing features of this lovely house you will take advantage of the house upgraded sewer line done in 2021 and newer roof shingles as well as driveway done in 2022. This ready to move property has everything you need to live in. ** This is a linked property.** **** EXTRAS **** Stainless Steel: double door fridge, glasstop stove, fan hood, B/I dishwasher, washer & Dryer, tankless water heater and; fridge, stove, B/I Dishwasher in the basement. all electrical light fixtures, HVAC, grarge door opener and remotes. (id:27910)
Real Home Realty Inc.
46 Roy Grove Way
Markham, Ontario
Premium Lot Back On Ravine & Stunning Views Of Swan Lake. Main Floor Features 9' Ceilings, Oak Stairs, Open Concept Kitchen W/ Breakfast Area & Walk Out To Balcony. Tons Of Upgrades $$$: New Paint, Pot Lights, Kitchen W/Quartz Countertops. Backsplash, Double Sinks. Excellent Coffered Ceiling Designs For Living/Dining Room, Master Bedroom With 4Pc Ensuite. 2nd Bathroom w/ Brand New Glass Shower. Close To Park, Restaurants, Supermarkets, Banks, Mount Joy Go Station & Top Ranking Schools, And Much More! Must See !!! (id:27910)
Dream Home Realty Inc.
123 Garyscholl Rd
Vaughan, Ontario
Absolute Showstopper-Welcome to 123 Garyscholl !*Shows Better Than a Model Home* One of a Kind Only ~Beautiful 4 Bedroom/6 Bath Designer Home With Excellent Layout & Gorgeous Finishes & On a Family Friendly Street In The Prestigious Cold Creek Estates ! Lots of $$ Spent On Custom Finishings: Hardwood, Porcelain Tiles, Grand 14Ft Ceilings In Living And Dining Room , Gorgeous Custom Fireplace In Family Room, Custom Bathrooms & Chandeliers T/O. Dream Kitchen With Custom Cabinetry, Quartz Countertops , Bedrms All Equipped with Private Ensuites & Walk-In Closets. Primary Bedrm Retreat With Massive Walk-In Closet, Custom Spa Like 5Pc Ensuite . Upgraded Basement With Custom WetBar and Steam Sauna, Interlock Driveway, Landscaped Backyard (Mature Trees) , Fully Loaded and Move In Ready! **** EXTRAS **** 2 Fridge, Stove, B/I Dishwasher, Bar Fridge, Washer & Dryer (id:27910)
RE/MAX Experts
RE/MAX West Realty Inc.
2030 Ritson Rd N
Oshawa, Ontario
Attention investors and builders! This 0.593 Acre property, is located in the quiet, mature neighbourhood in North Oshawa and has the potential for land severance (See Land Severance Concept Plan by D.G. BIDDLE & ASSOCIATES Ltd., Consulting Engineers & Planners attached to listing) into 3-4 separate lots. With a current total lot dimensions of 166.75 feet by 150 feet, this lot has the potential to support multiple homes and properties. The property boasts two connections for water and sanitary services off of Maine St., simplifying the development process. Zoned as Residential R1-A, it currently houses a detached bungalow with three bedrooms and one bathroom, an unfinished full-sized basement, a small shed for storage and a long driveway for extra parking. The potential here is substantial subdivide and build-- ideal for builders looking for their next project. **** EXTRAS **** DO NOT WALK PROPERTY WITHOUT AN APPT. (id:27910)
RE/MAX Hallmark Realty Ltd.
4880 Liberty St N
Clarington, Ontario
Welcome Home To This Fantastic Bungalow Sitting On 11 Glorious Acres! This Home Was Designed And Built By The Current Owners With Quality And Family In Mind. Set Far Back From The Road, This Home Features 3 Bedrooms, 1 1/2 Baths, And A Huge Eat-In Kitchen Overlooking The Formal Dining Room. So Much Space To Relax And Entertain In The Family Room And Living Room. This Home Is So Bright And Beautiful. The Massive Basement With Additional Bedroom And Wet Bar Is Just Waiting For Your Finishing Touches. Set Back From The Home Is 30 x 40 Heated Workshop With 2 Bay Doors. **** EXTRAS **** Country Living Close To All The Amenities Of A Big City! Tons Of Space Providing All Kinds Of Opportunities! Easy Commute Via Taunton Rd, And A Short Drive From Downtown Bowmanville! (id:27910)
Dan Plowman Team Realty Inc.
#l -726 Meadowvale Rd
Toronto, Ontario
Beautiful Detached Urban Farmhouse, Updated with all the Modern Amenities while Keeping that Heritage Home Charm Along with a Detached 2 car Garage, Modernized to Accommodate EV Charging, on a well Situated Mature Treed Lot! Located in the Desireable Highland Creek Enclave, with Proximity to Hwy 401, Kingston Rd, UofT Scarborough, and Centennial College, along with Transit at your doorstep. This Home Features a Fully Updated Modern Kitchen Separated from the Spacious Living Room with a Working Wood Fireplace, 3 Large Bedrooms and 3 FULL Bathrooms. ALL Mechanicals have been Modernized to offer Efficiency and Modern Comforts. High Quality Restoration with Attention to Details Shine Throughout! Families Welcomed! **** EXTRAS **** FULLY MODERNIZED AND UPGRADED. (id:27910)
Keller Williams Legacies Realty
#604 -8 Trent Ave
Toronto, Ontario
Welcome to Bright, Warm with Sun and Sunlight One Bedroom + Den Unit, West Facing To View Cn Tower. This Stunning Open-Concept Design has a Spacious Living Room and a Large Enough Den for a Bed or a Work-From-Home Space. The Unit has 9-foot Ceilings. The Kitchen is Complete With a Breakfast Bar and Full-Sized Appliances. Amenities Include a Gorgeous Rooftop Patio with Barbecues, a Garden Terrace, a Party Room, a Gym, and Visitor Parking. Great Location: within a 5-minute Walk To the Main Subway And Danforth Go Train Stations ( 12 Minutes to Union). A 7-minute Walk to Coleman and Maryland Parks, Steps To Danforth Shopping, and All The Danforth/Greektown Restaurants. Close to the Beach, Toronto's Best Trails, and More. Excellent Walk Score. This place is perfect for comfortable city living. **** EXTRAS **** Existing Appliances [Fridge, Stove, Dishwasher, Microwave], Front Load Washer & Dryer, 1 Locker,1 Parking & All Elf's and Window Coverings. (id:27910)
Ipro Realty Ltd.
3517 St Clair Ave E
Toronto, Ontario
Welcome to 3517 St. Clair Ave East. Newly renovated home with completely separated basement apartment with separate kitchen and separate laundry. Main Floor Has Large living dining area. Hardwood floor and potlights throughout mainfloor. Large kitchen with double sink, quartz countertops, ample storage space, stainless steel appliances with large pantry. 2 Piece Powder On Mainfloor with separate laundry. Master Bedroom Has Hardwood Floors, Closet, South View. Second Floor, Hardwood throughout, 3 Spacious bedrooms, Linen Closet, Bright Functional Layout, Windows In Every Direction. Basement has Sep Entrance, Own Laundry, Brand New 4 pce Bath, Laminate Flooring Throughout, Potlights Throughout, 5 Above Grade Windows, Pantry Area, 2 Spacious Beds, Upgraded Kitchen W/ Stain Steel appliances, Quarts Counter, Custom Backsplash.Exterior has Large Backyard, New Deck, New Fence, Garden Shed. 4 Car Parking, Large Front Porch and large back deck. **** EXTRAS **** 2 friges, 2 stoves, 2 dishwashers, 2 washers, 2 dryers, electrical fixtures, window coverings (id:27910)
RE/MAX Urban Toronto Team Realty Inc.
65 Seward Cres
Ajax, Ontario
Lifted from the pages of a magazine! This immaculate 4 bedroom Tribute 'McLaren' model features extensive hardwood floors, california shutters, elegant wainscotting, crown moulding, 9ft ceilings, freshly painted in neutral decor, convenient side door entry, inground sprinkler system & the list goes on... Nestled on a manicured corner lot in the heart of ajax. Designed with entertaining in mind this fabulous floor plan offers elegant formal living & dining rooms plus additional family room with cozy gas fireplace with custom stone surround. Recently renovated family sized kitchen boasting gorgeous quartz counters, backsplash, stainless steel appliances, ceramic floors & spacious breakfast area with sliding glass walk-out to the interlocking patio & private backyard oasis with gazebo & garden shed! The gorgeous hardwood staircase with wrought iron spindles leads you to the 4 generous bedrooms including the primary retreat with walk-in closet & updated spa like 4pc ensuite complete with quartz counters, relaxing soaker tub & glass shower. Laundry room with backsplash & built-in shelving. Renovated 4pc bath with quartz counters! The unspoiled basement offers a rough-in bath, above grade windows & endless possibilities. Walking distance to rec centres, shopping, parks, all schools including french immersion & easy 401/407/412 highway access for commuters! **** EXTRAS **** Roof 2017, roughed in c/vac, roughed in for alarm. (id:27910)
Tanya Tierney Team Realty Inc.
#2002 -255 Village Green Sq
Toronto, Ontario
Introducing a rare gem: a corner unit by Tridel boasting 2 bedrooms, 2 bathrooms, and 790sqft of indoor living space complimented by an expansive 130sqft wrap-around balcony. Revel in abundant natural light streaming through large floor to ceiling windows. Enjoy the convenience of a premium parking spot and locker pkg. With TTC at your doorstep and easy access to highways, Go Station, malls, and more, this residence offers urban living at its finest. Exceptional building amenities including concierge, rooftop deck, BBQ, gym, party room, games room, media room, sauna, guest suites and more. An unparalleled living experience! (id:27910)
RE/MAX Community Realty Inc.
#514 -2799 Kingston Rd
Toronto, Ontario
Welcome home!! This stunning unit is located in the Bluffs community and features one bedroom and a den that can easily be used as a second bedroom. The unit offers 635 sq ft of living space with Crown moulding in the living room and kitchen, adding a elegant touch, and the floor-to ceiling windows allow for plenty of natural light, creating a warm and inviting space. The kitchen has stainless steel appliances. The primary bedroom includes a generously sized walk-in closet, perfect for all your storage needs. But that's not all! The suite is just a few steps away from the Beaches and Bluffers Park Marina. Its conveniently located near public transportation, UTSC Campus, Centennial College, schools, Malls, and more. Come see this gem for yourself before it's too late!!! **** EXTRAS **** Washer/Dryer, S/S Appliances (id:27910)
RE/MAX West Realty Inc.
#811 -736 Spadina Ave
Toronto, Ontario
Stunning Two Bedroom+ Two Washrooms Mosaic Condominiums, Annex Location At Spadina -Bloor With Beautiful East/West Views From 241 Sqft Balcony Hardwood Thought, Granite Counter Top, Back Splash, Under Cabinet Lightning, Surrounded By Great Restaurants And Shopping, Metro, Shoppers Drug M, Home Hardware, Heart Of U Of T Marble Counter Top, And Ceramic Floor In Bathrooms, Marble Ensuite With Large Glass In Shower, Frame Less Mirrored Closets In Both Bedrooms **** EXTRAS **** Ss Fridge, Built-In Microwave, Stove, Dishwasher, Ensuite Washer-Dryer With One Parking (Equipped with EV Charger), And Locker (id:27910)
Homelife/miracle Realty Ltd
217 Ossington Ave
Toronto, Ontario
Here's your chance to own a building on the renowned Ossington Strip. Voted one of the coolest streets in the world, owning a building on Ossington Avenue is like owning a piece of Toronto. This three-storey commercial and residential building features a main & basement commercial space leased to a popular restaurant. The 2nd and 3rd floors feature 4 trendy one-bedroom apartments with sunrooms and patios. Each metered individually. View 3D Virtual Tour. Take a walk down Ossington Ave and enjoy the energy of this vibrant area. From nightlife and dining to art galleries and boutique shops, this neighborhood has it all. Don't miss out on iconic spots like Mamakas Taverna, Paris Paris, Cte de Boeuf, Manita, Bang Bang Ice Cream, and Bellwoods Brewery. It's a must-visit for both locals and tourists seeking an unforgettable Toronto experience.Walking distance to Trinity-Bellwoods Park and both Dundas and Queen TTC. The building backs on to laneway with Green P parking. **** EXTRAS **** Floor plans and financials are available. So many future potential options to create something special. Next door is also available for sale - 219 Ossington Ave. (id:27910)
RE/MAX Ultimate Realty Inc.
#1112 -711 Bay St
Toronto, Ontario
Luxury The Liberties Condo Located On Prestigious Heart Of Downtown Bay Streets. Spacious Bright Updated 2 Bdrms Plus Opened Solarium For Larger Living Area. Storage Galore; Ensuite & Owned Locker. Sunfilled All Day With South East And West Exposure.Lots Of Upgrades: New Range Hood, New All-In-One Washer And Dryer, New Waterproof Floors. New Sliding Doors In Closest, 2 Newly Renovated Bathrooms, New Paints, New Dryer/Washer, Large Parking Can Park Two Small Cars. Maintenance Fees Includes All Utilities. Luxurious Residence With 24 Hours Concierge And Great Amenities, Include Indoor Pool, Sauna, Running Track, Gym And Much More. 10/10 Walking Score: Steps To U Of T, TMU, Subway Station, Eaton Centre, A True Gem In The Heart Of The City! **** EXTRAS **** New Range Hood,Fridge, stove, b/i dishwasher/dryer, all window coverings and all electric light fixtures. (id:27910)
Homelife Landmark Realty Inc.
#2610 -390 Cherry St
Toronto, Ontario
Enjoy breathtaking panoramic city & lake views from this expansive upscale corner suite perched above Toronto's iconic distillery district. Spanning 883 sq ft this suite includes 2 bedrooms plus a den, 2 full bathrooms and comes with 1 private parking spot and 1 locker. Step onto the spacious wrap-around terrace to enjoy unobstructed views of the sunrise over Lake Ontario and sunset over Toronto's skyline. Recently renovated, crafted with distinctive finishes, and bathed in natural light, this residence exudes an airy ambiance. Its open layout seamlessly integrates stunning views perfect for everyday living and entertaining. Whether immersing in the districts dynamic energy, enjoying the many nearby trails, wining, and dining at the many restaurants just steps from your door or simply unwinding in your urban sanctuary, this suite and location harmonizes comfort, sophistication, and practicality flawlessly. It's more than just a residence, it's a cherished lifestyle. (id:27910)
Chestnut Park Real Estate Limited
3 Carmel Crt
Toronto, Ontario
Newly Renovated 5 Bed Stunning Dream Home *Prestigious Million $$$ Neighbourhood*Premium Lot With Long Driveway For 6 Cars + Double Garage**Functional Floor-plan, Great For Entertaining Family & Friends*Brand New Kitchen With Stainless Steel Appliances, New Roof 2024 Quartz Counters, Custom Backsplash, Pantry, Fresh Paint Throughout, Walkout To Patio*Beautiful Newly Stained HardwoodFloors*New Pot Lights, Double Vanity, Renovated Bathrooms, Walk-In Closet*Professionally Finished Open Concept Basement With Large Recreational Room, Fireplace, Bar, 3 Piece Bath & Private Fenced Backyard*10 Min Walking Distance To SteelesView Public School and Zion Heights Middle School* (id:27910)
Royal LePage Your Community Realty
#1010 -736 Bay St
Toronto, Ontario
Beautifully Renovated Spacious 2 Bedroom Open Concept Condominium In The Heart Of The Financial & Hospital District, Great Views ,Open Balcony, Both Bedrooms Are A Good Size,1 Parking Spot , Steps To Subway, Universities, The Lake, Queens Park, The Entertainment District & Hospitals, , Don't Miss Out On This Suite Parking & Locker Included. Main Bathroom Has Shower, Ensuite Bathroom Has Tub & Shower. AAA Tenant Requested (id:27910)
Royal LePage Signature Realty
#ph5405 -42 Charles St E
Toronto, Ontario
This Is The Penthouse You Have Been Waiting For! Impeccably Designed & Upgraded Suite In The Coveted Casa II On Charles, Located Steps To Yorkville. This Corner Suite With Floor To Ceiling Windows Boast Once In A Lifetime Breathtaking Views Of The City & Lake. A True Entertainers Dream With Scavolini Kitchen, Integrated Gagganau Appliances & Waterfall Island. Host Or Relax In Your Living Room With Gas Fireplace & Walkout to Wrap Around Terrace. Primary Suite Features Oversized Ensuite Bath & Custom W/In Closet. Second Bedroom Has Ample Storage With Custom W/In Closet & Walkout To Terrace. Rare Laundry Room with Additional Storage. Two Car Parking & Locker. North West Corner Views Sparkle At Sunset. Too Many Custom Touches To List. Conveniently Located To Shops, Entertainment, Transit and Restaurants. A Must See. **** EXTRAS **** 704 Sqft Terrace! Den Can Easily Be Converted To Bedroom. Missoni Designed Lobby W/ Concierge. State Of The Art Building Amenities. (id:27910)
Psr

