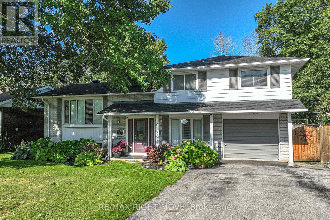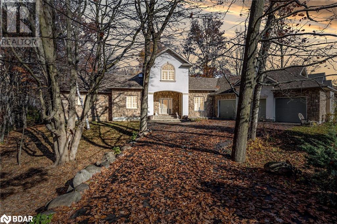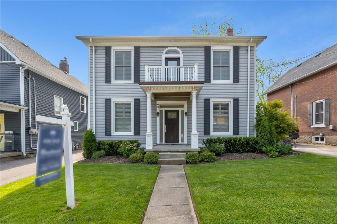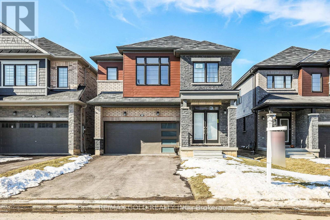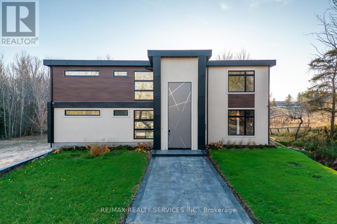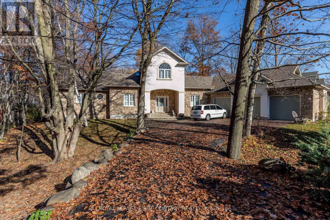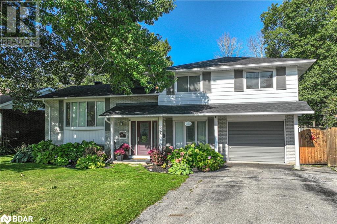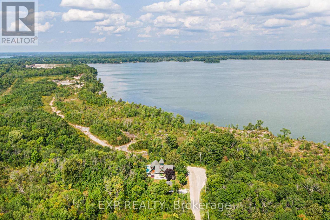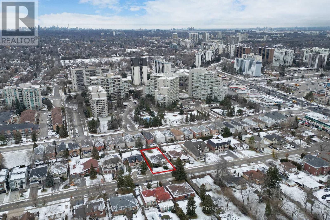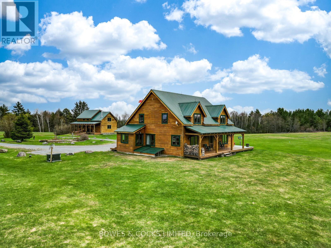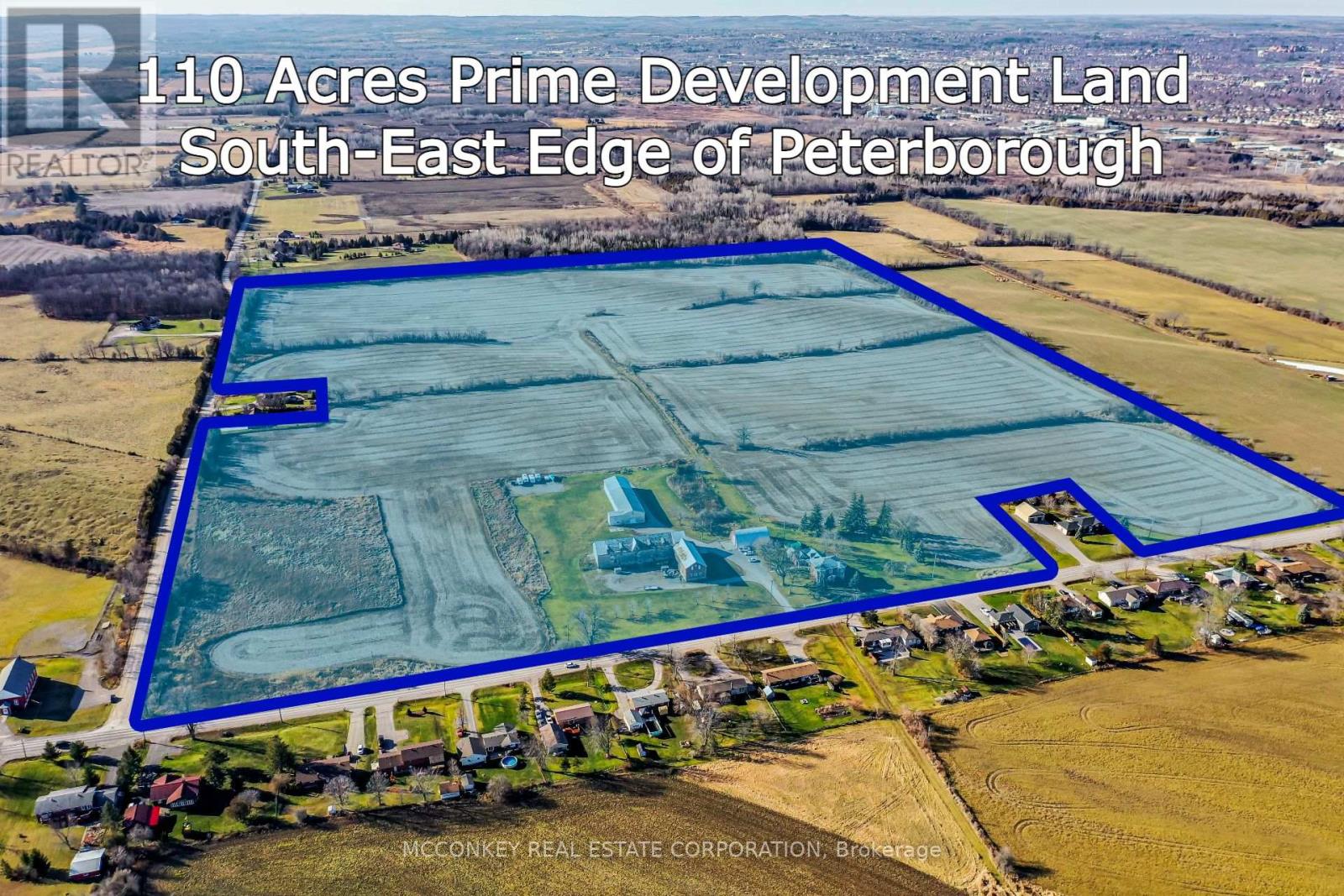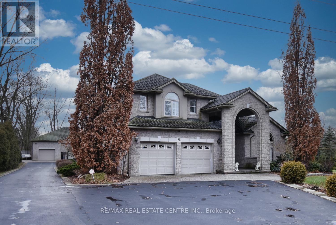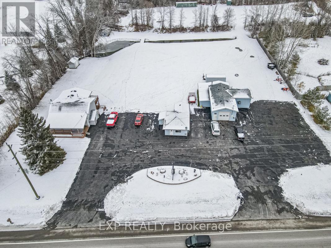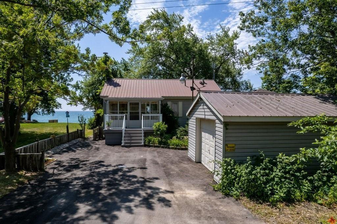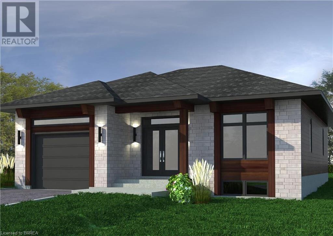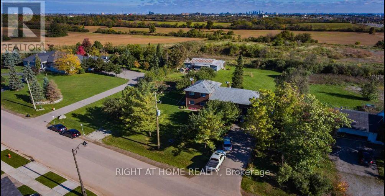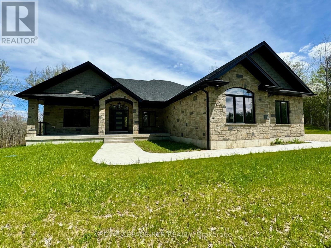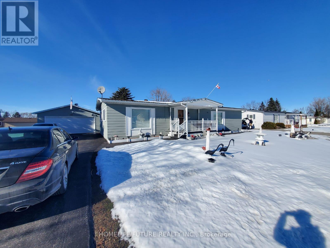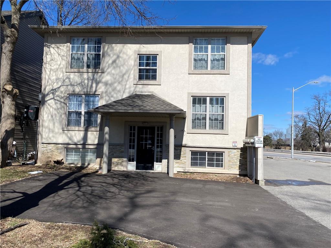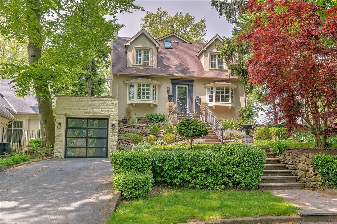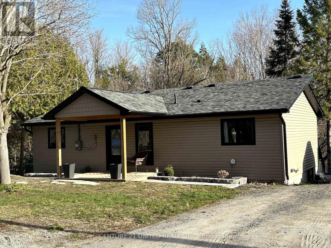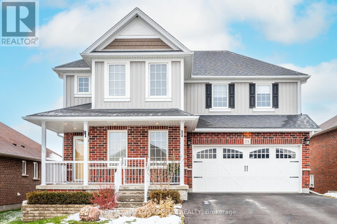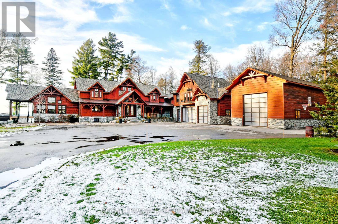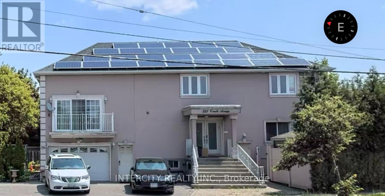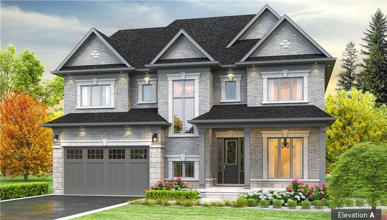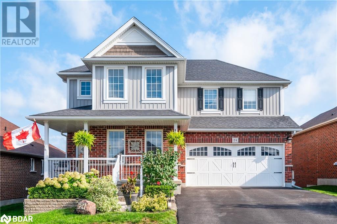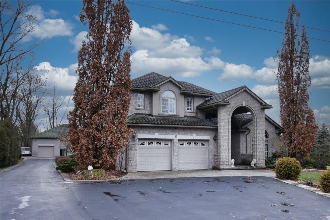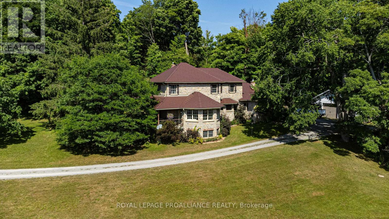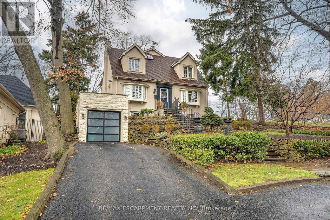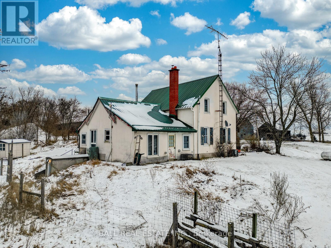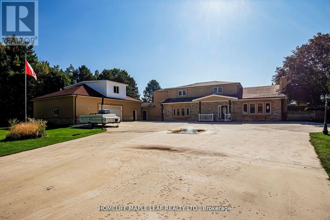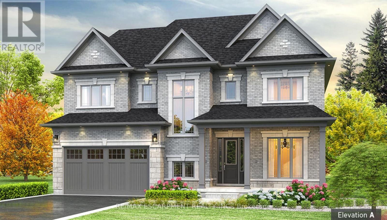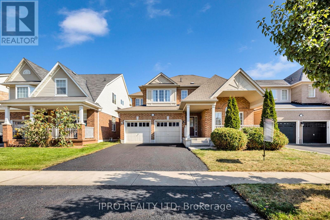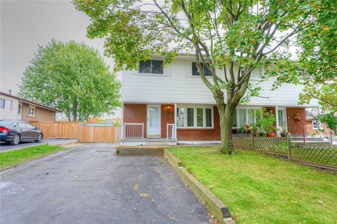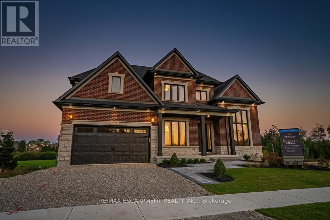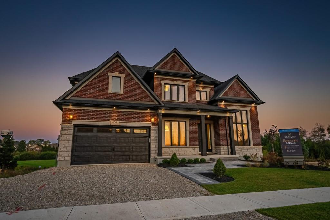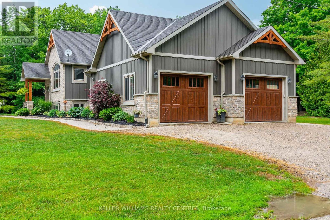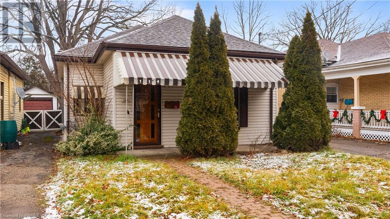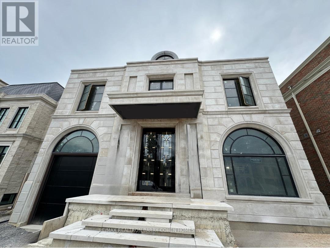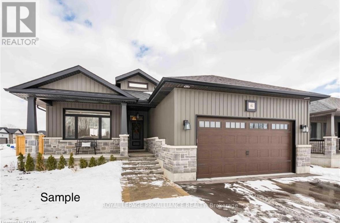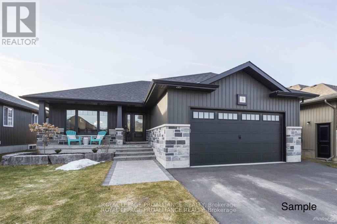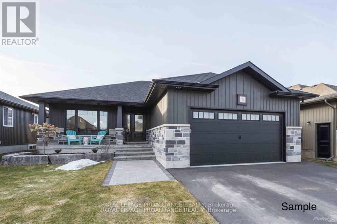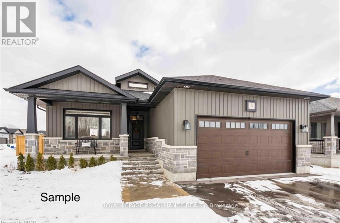628 Broadview Avenue
Orillia, Ontario
Welcome to the coveted Couchiching Point neighbourhood where you’re just steps from the iconic Tudhope Park, Lake Couchiching and Lake Simcoe. This 4-bedroom, 2-bathroom home has plenty of room for everyone inside and sits on a large lot with a private backyard. Newer renovations include main bathroom with glass shower and stand-alone tub; updated kitchen with quartz countertops; new flooring in family room; new electrical panel; 2 gas fireplaces; and many other upgrades. An office with separate entrance to the house makes it convenient for those who work hybrid. For those really hot days, the huge, heated pool has plenty of room to keep the entire family (with some friends) happy. The backyard was designed with entertaining in mind, offering a two-level deck and plenty of room all around the pool for lounging. There is also a large grass area for the kids and dog to play. Homes under $1 million don’t come along very often in this highly desirable neighbourhood so don’t miss out! (id:27910)
RE/MAX Right Move
29 Glenhuron Drive
Springwater, Ontario
Welcome to the exclusive community of Carson Ridge Estates, Midhurst! This neighbourhood boasts sophisticated homes on generous lots with manicured yards. The picturesque setting makes it a highly desirable area to be apart of, inviting you to call this community home. This gorgeous home showcases an attractive blend of classic stone & stucco, and the o'sized 3-car garage and vast driveway provides ample space for everyone & everything. Enjoy the tranquility of a private treed lot and entertain on a large deck, perfect for gatherings. Be captivated by the open-concept main floor featuring 10ft ceilings, allowing for a seamless flow of space. A custom wood and glass staircase, vaulted and cathedral ceilings, and crown moldings add a touch of grandeur. Revel in the abundance of natural light complemented by California shutters, creating a bright and inviting atmosphere. Discover a sunken living room, extra cozy 3 sided gas fireplace, a main floor primary oasis (including it's own walkout to deck/hottub area, fireplace, 5piece ensuite complete jacuzzi &glass shower, huge walk in closet), and the convenience of main-floor laundry. Fitting all of your family & friends into the open kitchen & dining space for holidays & get togethers is a piece of cake. Upstairs, find two family bedrooms, a Jack and Jill bathroom, and a fun bonus second-floor family room to be enjoyed by the kids or adults alike! The walkout basement is a true entertainment haven with a wall of windows flooding the space with light. Enjoy tons of space including a games room, exercise room, and rec room with a gas fireplace, which makes it feel oh so inviting. The basement also features a private guest bedroom with a bathroom, complete with a sauna for added luxury. 29 Glenhuron is more than a home; it's a masterpiece where every detail has been meticulously crafted for an unparalleled living experience, with so much untapped potential still to explore, why not make it yours today? Close to golf & skiing! (id:27910)
Royal LePage First Contact Realty Brokerage
27 Mountain Street
Grimsby, Ontario
Rare opportunity to own 2,694 sq ft legal non-conforming duplex nestled in the heart of Grimsby along the Niagara Escarpment. Zoned TRM this property is perfect for residential investor or owner looking to occupy one apartment & receive a return on the rest of their investment. The Century Home was remodeled in 2019 and sits on a beautiful oversized lot with 4 parking spaces & garden shed for additional storage. The main floor apartment features two bedrooms, updated 4 pc bathroom with granite counters, new Kitchen with granite countertops, living room with wainscoting & fireplace, & hardwood floors & California shutters throughout. The upstairs apartment features two bedrooms, updated 4 pc bathroom with granite counters, a remodeled kitchen with granite counters, dining room, living room, vinyl plank flooring & California shutters throughout. There are two Boilers (one new in 2021), two Central Air units, two Hot Water Heaters (one new in 2022), two 100 amp breaker panels, laundry for each unit in the basement & each unit is separately metered. Unit #1 Main Floor is 2 beds/1 bath: fair market rent $2,200.00-2,500/month+utilities. Unit #2 Upper Floor unit 2 beds/1 bath: fair market rent $2,200-2,500.00/month+utilities; Total Gross Rent/Year= $52,800-$60,000. Updates: 2019 - windows, doors, new appliances, eavestroughs, downspouts, 2022 – Paved Driveway, 2023 – New Roof, attic insulation and new soffits. Buyer to do their own due diligence. (id:27910)
RE/MAX Escarpment Realty Inc.
215 Vanilla Trail
Thorold, Ontario
Brand New house in Thorold, Calderwood Neighborhood. 4 specious bedrooms with 2 en-suite bathroom\nand 1 jack and Jill bathroom. Laundry on the second floor. Brand new appliances. No houses in the\nback. Separate living and family room with hardwood flooring and hardwood stairwell. (id:27910)
RE/MAX Gold Realty Inc.
15206 Bramalea Road
Caledon, Ontario
10 Acres !!! Welcome To One Of The Most Desirable & Rarely Found Architecture Of This Home Which Will Make You Fall In Love At First Sight. An Alluring Entrance Invites You In With An Open To Above Foyer With Heated Floor & Experience A Breathtaking Open Concept Interior. A State Of The Art Chef's & A Separate Butlers Kitchen By Muti Brand Will Leave You Speechless With Its Design & Quality. 10 Ft Ceiling Heights, Floating Stairs, Pot Lights & Much More. Spared No Expense In its Construction And Design Featuring 6 Bedroom, 6 Washrooms, 2nd Floor Laundry & A Finished Basement. The Use Of The Finest Materials And Finishes Further Elevates The Property. An Absolute Showstopper, Must SEE !!! **** EXTRAS **** All Elfs, High End Gaggenau & Bosch Appliances. (id:27910)
RE/MAX Realty Services Inc.
29 Glenhuron Drive
Springwater, Ontario
Welcome to Carson Ridge Estates, Midhurst! This exclusive community features sophisticated homes on spacious lots, creating a highly desirable and inviting neighborhood. The stunning home showcases classic stone & stucco, o'sized 3-car garage and a vast driveway for ample parking. Enjoy a private treed lot, large deck for gatherings, and an open-concept main floor with 10ft ceilings, a custom staircase, and abundant natural light. The main floor offers a sunken living room, primary bedroom oasis, convenient laundry. Upstairs, discover two family bedrooms, a Jack and Jill bath and a bonus family room to be enjoyed by the kids or adults alike! The W/O basement is an entertainment haven with a gas f/p and versatile spaces, including a games room, exercise room, and rec room, private guest bedroom with a bathroom featuring a sauna, adds luxurious touches. 29 Glenhuron is a masterpiece with untapped potential, offering an unparalleled living experience. Welcome home! Close to golf & skiing! (id:27910)
Royal LePage First Contact Realty
12 Ouno Island
Muskoka Lakes, Ontario
BOATHOUSE VACATION ONE WEEK LEFT in the month of July 2024 (15-21st), water access only. Enjoy your private boathouse rental property on Famous OUNO island on Rosseau Lake in Muskoka with 390 feet of frontage. Launch your boat at SWS near the JW Marriott, where you will have a reserved boat slip and parking space for two. Arrive at your boathouse with deep-water boat access and a covered boat slip. The property is located on the leeward (less windy) side of the prestigious island, only a few minutes from the small marina with shops, amenities and gas. You are the only people on this property; the main cottage is locked. Get all-day sunshine and use all the Docks and Decks. The boathouse, Guest Bunkie, and Firepit are yours to use. The Boathouse has one bedroom with a King Bed and full lake view, one three-piece bathroom, a Den with a Double Bed with no window, a bunkie with a double bed and a lake view front porch. The boathouse has an entertainer kitchenette with a large dining island, a microwave, a toaster oven, an induction hot plate, and several small appliances. The open-concept living room has the best long lake view for soul-inspiring sunrises. The boat house has a 650 sq ft. viewing deck and is partially covered; enjoy the outdoor furnishings and BBQ. This property is Pet-friendly with luxury finishes. Maximum of 5 people; this is a weekly rental available in the month of July 2024 and 2025. The monthly price shown HST is applicable. Pet and Cleaning fee additional. Sq footage includes Bunkie. **** EXTRAS **** $300+HST pet fee. $300+HST Cleaning fee. Weekly Rental Cost 5,2550+ HST (id:27910)
Sutton Group Incentive Realty Inc.
628 Broadview Avenue
Orillia, Ontario
Location Location Location Welcome to the coveted Couchiching Point neighbourhood where you’re just steps from the iconic Tudhope Park, Lake Couchiching and Lake Simcoe. This four-bedroom, two-bathroom family home has plenty of room for everyone inside and sits on a large lot with a private backyard. Newer renovations include main bathroom with glass shower and stand-alone tub, heated floors and automatic fan; updated kitchen with quartz countertops and breakfast bar; new flooring in family room; new electrical panel; two gas fireplaces; and too many other upgrades to mention. An office with separate entrance to the house makes it convenient for a home-based business or for those who work hybrid. The Trane-brand furnace and central air will keep you cozy in the winter and cool in the summer but for those really hot days, the huge, heated pool has plenty of room to keep the entire family (with some friends) happy. The backyard was designed with entertaining in mind, offering a two-level deck and plenty of room all around the pool for lounging. There is also a large grass area for the kids and dog to play. Homes under $1 million don’t come along very often in this highly desirable neighbourhood so don’t miss out! (id:27910)
RE/MAX Right Move Brokerage
6444 Church Road
Ramara, Ontario
Discover An Exclusive Living Experience Within A Meticulously Restored And Converted 19th Century Limestone Church, Now Transformed Into One-Of-A-Kind Residence In The Serene Area Of Ramara. This Unique Home Exquisitely Preserves Its Original Stained Glass Windows, Cathedral Ceiling, Fireplace And Intricate Architectural Details, Offering A Blend Of Historic Charm And Modern Comfort. Walk-Out And Enjoy The Perfect Oasis Backyard To Relax And Unwind With Fabulous Entertainment Space, Including Hot Tub - Perfect For Hosting Guests Or Enjoying Morning Coffee. A Covered Patio With 360 Degree Views Of The Property And Lake St. John. Located Close To Washago, Orillia, Casino Rama, Highway 11 Access And A Selection Of Amenities. Shows Beautifully, Must See! **** EXTRAS **** Included For Use: Fridge, Stove, Dishwasher, Microwave, All Window Coverings, All Electric Light Fixtures, Hot Tub (Option To Rent Furnished). (id:27910)
Exp Realty
217 Crestwood Road
Vaughan, Ontario
72 X 150 Ft premier Lot! Gorgeous Custom build Bungalow in YOGNE AND STEELES area, located in highly demand street where surrounding by lots of multi million dollars new luxury homes. Priced To Sell! Ideal For investment and self live. Custom Built Kitchen With Built In Gas Cooktop, Oven, Microwave, High End Dishwasher, Refrigerator And Washing Machine. Second kitchen plus two bedrooms in finished walk-up basement perfect for nanny room or can additionally be used as home office or home business use. the house will sold as-is condition. **** EXTRAS **** Top-Of-The Line Appl(Subzero Fridge,Miele B/I Oven, Miele B/I Dishwasher, 2Washers/2Dryers (2nd/Bsmt), Central vacuum (id:27910)
Homelife Landmark Realty Inc.
2520 The Ridge Road
Marmora And Lake, Ontario
Welcome To The Ranch! Stay & play on your own property. The kids can toboggan or snowmobile & never leave your property. Then relax & warm up with a hot chocolate in front of the roaring fire in this gorgeous country home! Stunning Timber-Frame Home & Guest House, 2 Large Garages, Private Pond, & Nearly 500 Treed Acres. From The Soaring Ceilings & Exposed Timbers, To Rooms Full Of Sunlight, Both Homes Exude ""Comfortable Elegance In The Countryside"". 5 Bedrooms, 6 Baths, & Extra Rooms In The Basement. The Guest Cabin Includes Full Kitchen & Large Sleeping Loft. This Property Has Been Loved By The Same Family For The Last 23 Years With Many Great Memories Such As Family Golf Tournaments, Maple Syrup Runs, Hunting Expeditions, Fishing In The Pond, ATV/Snowmobile Excursions, And Exploring The Acreage. Jump In The Water, Hike To The Bluffs, Get Out The Golf Clubs, Lay Out Under The Stars, Or Explore The Forested Acreage And Surrounding Crown Land - Your Imagination Is The Limit. **** EXTRAS **** Roll Number For 2nd Parcel 124114104000900. (id:27910)
Bowes & Cocks Limited
1878 Keene Road
Otonabee-South Monaghan, Ontario
110 Acres Zoned For Future Development In The Hamlet Of Assumption, Situated On The South-East Edge Of Peterborough. Stunning Victorian Style Spacious Farmhouse With Property In Family For Generations; Was Previously Utilized As A Chicken Farm Operation. The Property Has Two Road Frontages (Keene Road & Assumption Road). Additional room details are as follows: Main floor laundry, pantry, foyer & storage; 2nd floor storage and Basement Utility room & 2 storage rooms. **** EXTRAS **** Two Huge Barns Used For Car & Boat Storage & Large Drive Shed. New Boiler 2023. (id:27910)
Mcconkey Real Estate Corporation
85 Unity Sideroad
Haldimand, Ontario
STUNNING 3500 SQ FT 4 BEDROOM, 4.5 BTHRM CALIFORNIA STYLE HOME ON APPROX 1 ACRE. ANOTHER 1800 SQ FT FINISHED TO THE HIGHEST QUALITY IN BASEMENT. PROPERTY IS MANICURED WITH THOUSANDS SPENT ON LANDSCAPING. DOUBLE CAR GARAGE PLUS A SEPARATE 1600 SQ FT HEATED AND FINISHED OUTBUILDING. EASILY HOLDS 6 CARS. HEATED SALT WATER POOL, LARGE HOT TUB, OUTDOOR SAUNA AND A LIFETIME STEEL PROOF ROOF. EVERYTHING IN TOP SHAPE. OUTDOOR FIRE PIT WITH CABIN. THIS HOME IS IRREPLACABLE AT THIS PRICE. MINUTES TO ANCASTER OR HAMILTON MOUNTAIN. TO MUCH TO MENTION IN ONE SMALL WRITE UP. **** EXTRAS **** Air Exchanger, Alarm System, Auto Garage Door Remote(s), Carpet Free, Central Vacuum (id:27910)
RE/MAX Real Estate Centre Inc.
4402 Baseline Road
Georgina, Ontario
Unlock Endless Possibilities With This Amazing 3.4 Acre Property Which Includes Two Residential Homes And An Industrial Building. The Main House Is A Charming 2-Bedroom, 2-Bathroom Back-Split Home With Plenty Of Room For The Whole Family, And Features Gas Furnace Heating And A/C. The Secondary Dwelling Is A 1-Bedroom, 1-Bathroom Bungalow Which Is Ideal For The Extended Family, As A Rental Unit Or As An Office To Run Your Home Based Business. This Unit/Office Has Its Own Kitchen, Living And Dining Room And A Gas Fireplace, Gas Stove, And A Split System For Heating/Cooling. In Addition, The Property Is Zoned M2 - Industrial, Opening The Doors To A Wide Range Of Non-Residential Uses, Including Building Supply & Equipment Establishment, Wholesale Factory, Motor Vehicle Sales & Cleaning, Mechanic Garage, Auto Body Services, Welding Shop, Public Storage, and more. Currently Operating As A Mechanic Shop With 2 Car Hoists. Live, Work, And Create Your Oasis On This Very Versatile Property! **** EXTRAS **** The Mechanic Shop Is Equipped With A/C, An Overhead Gas Furnace, And Hot And Cold Running Water, Using Natural Gas. A Drilled Well Serves All Structures, And Both Residential Units Have Their Own Septic System. (id:27910)
Exp Realty
2592 Lakeshore Road
Dunnville, Ontario
Waterfront with sand! 3+1 bed year round home on deep lot. Break wall with metal stairs to amazing sand at the break wall and into the water. Home offers large open concept living area, updated kitchen, SS appliances, dinette, sunroom, enclosed porch. Huge basement recroom with fireplace, plus den/bedroom. Foundation delta wrapped & new weeper system. Home has steel roof, 1.5 car garage, paved drive for up to 4 cars! Upper level deck, lower level patio and patio at the break wall over looking the lake. Summer fun at the lake awaits!! (id:27910)
Royal LePage State Realty
12 Amelia Street Unit# B
Paris, Ontario
To Be Built - No expense has been spared on this gorgeous raised bungalow in the Prettiest Little Town In Ontario''. No need to add upgrades, when Lubella Homes standard features will impress the most discerning home buyer. The 9 foot ceilings on the main floor lead you to the open concept living area. You'll love the custom cabinetry throughout the entire home, all with quartz countertops. Your new kitchen features crown moulding, light valance, soft close doors and drawers. Pot lights inside and out! The master bedroom has a large walk-in closet and 4 piece ensuite featuring a tiled glass shower. The main floor is carpet free, finished with a mixture of luxury vinyl plank and tile. The possibilities are endless to design your dream home. BONUS - Call now and receive a Free finished family room and addition bedroom in the basement. **Please note. Renderings are artist impressions and may not be exact. (id:27910)
RE/MAX Twin City Realty Inc
3043 Eighth Line
Oakville, Ontario
Investors, This One Is A Hot Spot!!! Welcome To Thee Boarder Line Of Rural Oakville, Located Right On The Major Intersection To Oakville's Most Prestigious Neighborhoods! Just Over An Acre Of Land That Is Suitable For Great Development Of Townhomes, Condominiums Or Your Dream Home!! Currently Situated On The Property Is A Well-Maintained 2800 sq.ft Home, Featuring 4 Bedrooms, 2 Baths , A Finished Basement With Separate Entrance And A Barn With A Separate 600 V Hydro Connection, While The Home Has 200 V. The Property Is Equipped With Various Utilities, Including Sewers And Municipal Water Right At The Road, Sump Pump & Much More! Enjoy The Luxury Of Being In The GTA Without Feeling Clustered, But Still Close Enough To All Major Cities. 1- 5 Minute Drive To All The Essentials Including Restaurants, Highways & More! You Cannot Lose In Which Path You Choose To Invest In Here, This Is A Rare Find. Must See To Appreciate All The Details And Features Offered! **** EXTRAS **** Survey Attached. Taxes Are Farm Taxes. Interior & Exterior Photos To Come This Week - Book Your Showing Ahead Of The Reveal! (id:27910)
Right At Home Realty
193 North Channel Camp Road
French River, Ontario
Calling all hunters, campers, and outdoor enthusiasts looking for a two acre oasis just minutes from the French River! Don't miss out on this opportunity to own your very own French River property with an already built brand new 10 x 16 fully permitted 3 season dwelling featuring a10 x 16 screened in porch, steel roof, and the option to build your dream home. Bring your fishing gear with easy access to the French River at either ends of your street featuring boat launches and kayak rental options. Minutes to Foodland, gas stations, LCBO, and more! Gray water septic pit and out house are finished. Blue prints for a minimum 1600 square foot bungalow are available! The work is done, all you have to do is enjoy! **** EXTRAS **** Blue prints for a minimum 1600 square foot bungalow are available! (id:27910)
RE/MAX Hallmark Chay Realty
RE/MAX Hallmark Chay Realty Brokerage
1827 Radage Road
Kingston, Ontario
Custom-built red cedar & stone raised bungalow with 3 beds, 2 baths on a 2+ acre lot of sculpted beauty! The main floor offers a spacious living room that features a corner fireplace, a walk-out to the deck, & Brazilian hardwood flooring, a gourmet eat-in kitchen with stone countertops, an elegant dining room with a walk-out to the deck, as well as the primary bedroom with a walk-in closet, 5-piece ensuite with separate jetted tub as well as a separate water closet. The walk-out lower-level features 2 bedrooms with double closets, a 3-piece bath with a sauna, a large laundry room, and a spacious open concept family room & office. The glorious yard features a large double deck with glass railing, a flagstone patio surrounded by a stone wall, a large high front deck overlooking the front yard, 2 fishponds including Koi, a rose garden surrounded by a rock wall with a built-in Franklin stove fireplace, walking paths, mature trees, a fenced-in vegetable garden, & 2 detached 2-car garages. **** EXTRAS **** Conveniently located just north of Westbrook and Highway 401 this location is a short drive to the amenities of Kingston’s west-end and historic downtown Kingston with its waterfront, shops, restaurants, and entertainment. (id:27910)
Royal LePage Proalliance Realty
135 Louise Creek Crescent
West Grey, Ontario
New stone bungalow in Forest Creek Estates. Incredible style and comfort throughout with all the features expected in a home of this calibre. Grand foyer opens in to living room with gas fireplace, kitchen and dining areas. Butler’s pantry provides additional work space, cabinetry, storage, sink and more. Walkout to covered back deck with waterproof vinyl drip-proof decking. Three main floor bedrooms including master suite with 5 piece ensuite, custom shower and walk-in closet. Double attached garage is Trusscore-lined and enters in to boot room; laundry and 2piece bath just inside the door. Lower level is completely finished with walkout from family room to covered patio. Two additional bedrooms, full bath, office, cold storage, plywood-lined mechanical room with on-demand hot water, propane furnace, in-floor basement heat and water softener. Direct access from basement to garage. Fibre optic internet, New Home Warranty (Tarion). **** EXTRAS **** HST is included in purchase price. Great community atmosphere with access to Boyd Lake and walking trails. (id:27910)
Royal LePage Rcr Realty
34 Emery Court
Georgina, Ontario
A Well-Kept Two-Bedroom, Two-Bathroom Bungalow With A Separate Two Car Garage In Sought-After Retirement Community ""Sutton-By-The-Lake"" Adult Retirement Community. Conveniently Located Just Minutes To Lake Simcoe, The Briars Club, Churches, Shopping & Just Approx. 15 Minutes To Highway 404. Include Clubhouse With Pool And Activities. **** EXTRAS **** This Is An Adult Community. Monthly Land Lease/Maintenance Fee Is $560.98 *Will Increase Yearly. Fees Include Water, Snow Removal & Amenities. (id:27910)
Homelife/future Realty Inc.
707 & 711 York Boulevard & 55 Woodbine Crescent
Hamilton, Ontario
PLEASE NOTE: Seller & Listing Brokerage do not represent or warrant legal use. Buyer to verify current & continued legal use. 3 Zoning Verifications availbable. 3 single family buildings, 23 bedrooms in total (9,9 & 5). All bedrooms have a full 4 piece ensuite & electric heating/air conditioning unit. Shared laundry. Tenants pay own heat & hydro. 2 oversized single car garages. Great West Hamilton location immediately across from Dundurn Castle. Walk to downtown Hamilton, water front parks & the GO station. Quick access to Hwy 403 to Toronto & Niagara. Easy to show!! (id:27910)
Realty Network
3059 Woodland Park Drive
Burlington, Ontario
Welcome to the epitome of elegance in prestigious Old Roseland, where this executive 3+1 bedroom, 2+2 bath home stands as a testament to timeless sophistication. Embraced by picturesque mature trees, 3059 Woodland Park Drive blends classic charm with modern amenities. Front living room features a gas burning fireplace and is adjacent to the separate dining room with butler’s pantry & wetbar. Continue through to the heart of the home overlooking your incredible yard. Custom kitchen with granite counters, large island with copper sink and custom seating nook. Eat-in kitchen and built-in desk complete this space. Upstairs, the spacious primary suite features a walk-through closet and oversized 5-piece bath. Two other well sized bedrooms and second full bath finish off the second floor. The finished basement with gas fireplace, forth bedroom and 2-piece bath serves as a versatile space that walks out to a stunning fully fenced backyard. Professional landscaped grounds, flagstone walkway and concrete patio surround a heated salt water pool. Front terrace provides additional outdoor entertaining space. This home is located in the heart of South Burlington’s most sought after family neighbourhood offering top rated schools (Tuck/Nelson), Roseland Park Tennis Club for members tennis/events, and is a short walk to the lake and downtown Burlington. (id:27910)
RE/MAX Escarpment Realty Inc.
24 Cliffside Drive
Kawartha Lakes, Ontario
24 Cliffside Dr is the definition of a turn key property. nestled in a quiet neighbourhood with mature trees. This property has been completely renovated with high end finishes and superior craftsmanship which are evident the moment you walk through the door. The main floor open concept kitchen and dining is inviting and relaxing, great for family get togethers or entertaining guests. This home offers spa like bathrooms, custom kitchen, new flooring throughout and a large deck leading to an oversized stone patio with a hot tub. The extensive overhaul of this property also includes, new siding, windows, roof, electrical, plumbing, and HVAC. Discover true quality living. (id:27910)
Century 21 United Realty Inc.
24 English Crescent
Blandford-Blenheim, Ontario
Experience a rural lifestyle in an urban setting, 20 mins from KW & Woodstock. enjoy beautiful sunsets & star gaze just 10 mins from the 401. In Plattsville: This home exudes subtle elegance & is understated w/ modern style. Over 3000 ft, spacious open concept main floor w/ formal livingrm, a dining room with fireplace, luxury kitchen w/ center island modern cabinetry, undermount lighting, pantry, new granite counter tops (2022), farmer sink, pot faucet & modern\nappliances. W/out to a large extended deck views of perennial gardens, new covered flagstone patio (2023) & gazebo covered inviting hot tub. The 2nd floor showcases a bright & comfortableupper family room, 3 spacious bedrooms, upper laundry room, & full bath. Private master bedrm w/newly renovated (2021) luxury 5 pce ensuite, w/separate s shower & modern tub. 2walk-in closets. Basement hosts ideal in-law set up 1 bedrm, living rm,\nfull kitchen, 4 pc bath, in-suite laundry, & insulated floors (2020). **** EXTRAS **** This home is equipped with Generac 14KW back up (gas) generator whole house capacity ( 12/22), Doublegarage w/ newer Epoxy floor & extra storage. PRIDE OF OWNERSHIP is Eminent throughout (id:27910)
RE/MAX Hallmark Chay Realty
27440 Cedarhurst Beach Road
Brock, Ontario
Located on 300 feet of pristine sandy lake front, this show-stopping home stands as a testament to unrivaled luxury and architectural grandeur. With a commanding presence, this residence seamlessly integrates opulence and modern design, while boasting panoramic views of the tranquil waters. Step inside Living Magazine’s award winning 2022 Log Home of the Year set on over 3.5 acres, where every detail of this masterpiece is meticulously crafted to offer a living experience above the ordinary. Offering approximately 10,000 SQFT of living space featuring soaring cathedral ceilings, nanny suite, 4 stop elevator and finished basement with spa and recreation room. Interior custom finishings include fabulous wood ceilings, beams and timber walls, custom millwork and stone details. An abundance of windows floods the home with natural light and views of the forest and lake, this home creates an ambiance of timeless elegance. **** EXTRAS **** Exuding sophistication and serenity, this is not merely a home, it is an embodiment of unparalleled refinement and a celebration of the extraordinary. (id:27910)
Royal LePage Rcr Realty
Bsmt - 222 Combe Avenue
Toronto, Ontario
Cozy 1BR Apartment in Bathurst Manor. Steps From TTC Stops, Close to Yorkdale, Downsview TTC Station, Downsview Park (Canada’s 1st\nUrban National Park) Bombardier, Yorkdale Shopping Centre, York U, Earl Bales Park For Hiking, Skiing & More) Shops, Restaurants And\nEven A Starbucks Within Walking Distance. Forced Air Natural Gas Heating, A/C, High-Speed Internet, Rogers Ignite Cable TV, Full-Sized\nStainless Steel Appliances, Eat-in Kitchen w/TV, Private Laundry Facilities & Fully Furnished. The Apt Has A European Style Wshrm w/Large\nShower, Pedestal Sink & Toilet. The Bdrm Has A Queen Size Bed w/Bookshelf Headboard, A Very Comfortable Leather Love Seat, An Ottoman w/\nStorage That Also Doubles As A Coffee Table, A Built-in Closet, A Large Chest of Drawers As Well As A 42"" TV Set On The Wall. Lots Of Storage.\nReady To Move In. Small to Medium Well Mannered Pets OK. **** EXTRAS **** 1 Parking Space on the Driveway & Tesla Charger Available, Subject to Conditions/Availability (id:27910)
Intercity Realty Inc.
410 Masters Drive
Woodstock, Ontario
**BUILDER INCENTIVES AVAILABLE - PLEASE ASK FOR MORE DETAILS** Experience luxury living with The Inglewood Model. This exceptional residence will enchant you with its remarkable features and high-end finishes. Featuring impressive 10' ceilings on the main level and complemented by 9' ceilings on the second level, this 4-bedroom, 3.5-bathroom masterpiece includes a foyer that's open to above, den, formal dining and main level laundry. Revel in the craftsmanship, highlighted by engineered hardwood flooring, upgraded ceramic tiles, an oak staircase with wrought iron spindles, and quartz counters throughout. Blending modern living with timeless style, this expertly designed home boasts a custom kitchen adorned with extended height cabinets and sleek quartz countertops, setting the perfect stage for hosting memorable gatherings with family and friends. The residence with a 2-car garage and a sophisticated exterior featuring upscale stone and brick accents. Ideally situated just minutes from the Sally Creek Golf Course, this home seamlessly integrates high-end finishes into its standard build, promising a lifestyle of luxury. This home is to be built - customization available. Occupancy summer 2024. The provided photos showcase the Berkshire (FULLY UPGRADED) model home. Visit 403 Masters Drive on Mon & Wed 1-6pm & Sat & Sun 11-5pm or schedule an appointment for a personalized tour. (id:27910)
RE/MAX Escarpment Realty Inc.
24 English Crescent
Plattsville, Ontario
Expect to be impressed. Looking to get out of the city hustle? Experience a rural lifestyle in an urbansetting. 20 mins from KW & Woodstock. It's amazing how you can enjoy beautiful sunsets & star gaze. 10 mins from the 401. Location Plattsville: a thriving familycommunity. This home exudes subtle elegance & is understated with modern style. Over 3000 ft, boasting a spacious open concept main floor with formal livingroom,dining room w/ fireplace, luxury kitchen with center island, an abundance of modern cabinetry w/ undermount lighting, full pantry,new granite counter tops(2022)farmer sink & pot faucet to compliment modern appliances. Perfect for the aspiring chef & get-togethers. Wlk/out to a large extended deck with view of perennial gardens, new covered flagstone patio(2023)& gazebo covered inviting hot tub. The 2nd floor showcases a bright & comfortable upper family room,3 spacious bedrooms, upper laundry room & full bath. The master bedroom suite offers DOUBLE walk in closets, a private, relaxing space with a newly renovated (2021)luxury 5pce ensuite w/ separate stand alone double head shower & modern tub. The lower level hosts big bright windows, an ideal in-law set up or future rental(not zoned). Large 1 bedrm, living room, full kitchen, 4 pce bath, in-suite laundry insulated floors (designed August 2020)This home is equipped w/ complete Generac 14KW back up (natural gas)generator w/ whole house capacity(Dec 2022) Double garage w/ epoxy floors. Pride of Ownship is evident thru-out (id:27910)
RE/MAX Hallmark Chay Realty Brokerage
85 Unity Side Road
Caledonia, Ontario
STUNNING 3500 SQ FT 4 BEDROOM, 4.5 BTHRM CALIFORNIA STYLE HOME ON APPROX 1 ACRE. ANOTHER 1800 SQ FT FINISHED TO THE HIGHEST QUALITY IN BASEMENT. PROPERTY IS MANICURED WITH THOUSANDS SPENT ON LANDSCAPING. DOUBLE CAR GARAGE PLUS A SEPARATE 1600 SQ FT HEATED AND FINISHED OUTBUILDING. EASILY HOLDS 6 CARS. HEATED SALT WATER POOL, LARGE HOT TUB, OUTDOOR SAUNA AND A LIFETIME STEEL PROOF ROOF. EVERYTHING IN TOP SHAPE. OUTDOOR FIRE PIT WITH CABIN. THIS HOME IS IRREPLACABLE AT THIS PRICE. MINUTES TO ANCASTER OR HAMILTON MOUNTAIN. TO MUCH TO MENTION IN ONE SMALL WRITE UP. (id:27910)
RE/MAX Real Estate Centre Inc.
43 Frye Lane
South Frontenac, Ontario
A Tuscan-like country home 30 min north of #401 at Kingston. With 80+acres of stunning scenery of\nrolling meadows, mature trees & a pond, you are surrounded by nature, yet are next to lovely Buck Lake\n& its community of homes & cottages, and only 15 min. from historic Westport Village. This 2-storey\nstone home comes with a 3-car garage & horse barn. With stunning fir beams and wide planked floors,\nthe main level has 3 sitting areas, a huge kitchen & formal dining room with wonderful views, laundry\nand 2pc bathroom and a wood burning fireplace. The upper-level features a primary bedroom with a\nhuge walk-in closet & 6-pc ensuite, & 2 spacious bedrooms that share a 3-pc bathroom (with walk-in\nshower). The lower finished level offers a rec. room, 2-pc bath, exercise room, 2 spacious rooms used as\nbedrooms, For those horse lovers, the 4/5 (insulated) stalls, hayloft, tack room, riding\nring, run ins, paddocks & fields, offer the ideal equestrian set-up. **** EXTRAS **** Boat ramp access to Buck Lake & Devil Lake 5 min. away and 8 min. to hiking in neighbouring Frontenac\nPark and the Cataraqui Trail. (id:27910)
Royal LePage Proalliance Realty
3059 Woodland Park Drive
Burlington, Ontario
Epitome of elegance in prestigious Old Roseland, with this executive 3+1 bedroom, 2+2 bath home. Custom kitchen w/granite counters, large island & custom seating nook. Upstairs, the spacious primary suite features a walk-through closet and oversized 5-piece bath. The finished basement with gas fireplace, forth bedroom and 2-piece bath serves as a versatile space that walks out to a stunning fully fenced backyard. Professional landscaped grounds, flagstone walkway and concrete patio surround a heated salt water pool. Front terrace provides additional outdoor entertaining space. Located in the heart of Burlington’s most sought after neighbourhood offering top rated schools (Tuck/Nelson), Roseland Park Tennis Club, and is a short walk to the lake/DT Burlington. (id:27910)
RE/MAX Escarpment Realty Inc.
1120 2nd Line E
Trent Hills, Ontario
Want to bring the kids back to basics? Are chickens, goats, horses or cattle in your future? Are you looking for more land to farm? Stunning views & excellent location with 4 bedrooms makes this a great family home. 5 minutes from Campbellford, this 48+ acre farm with many very sturdy outbuildings is a great opportunity for that horse/hobby farm you have been dreaming of, yet the convenience of internet, municipal maintained road & close to town make this a great opportunity to start that adventure, but keep the kids close to school & activities. Great get away for weekend adventures if you are looking for property to explore on, make a dirtbike track or have some ATV adventures. Currently farmed land (tiled drained) with crops still planted. Steel roof, creek and bush ready to log in 5 years, will give you extra income. Barn in excellent condition. Trent canal with boat launch. (id:27910)
Ball Real Estate Inc.
33 Maplewood Drive
Amaranth, Ontario
Location! Location! Great property private 2.65 acre Estate Lot with 4 Bdrm, 3 Bath side split home with separate entrance. 1 Bed basement Apartment. Property have many Features & upgrades. Living Rm with 4 Panel Window & Gas Fireplace. Bright Open Concept Kitchen & Dining Rm with Plenty of Storage & W/O To Deck, Gazebo & BBQ kitchen Cabana. 2nd Floor with 3 Large Bedrooms, primary with Large walk In closet & 4 Pc Ensuite. (id:27910)
Homelife Maple Leaf Realty Ltd.
410 Masters Drive
Woodstock, Ontario
Experience opulent living with The Inglewood Model. This exceptional residence will enchant you with its remarkable features and high-end finishes. Featuring impressive 10' ceilings on the main level and complemented by 9' ceilings on the second level, this 4-bedroom, 3.5-bathroom masterpiece includes a foyer that's open to above, den, formal dining and main level laundry. Revel in the craftsmanship, highlighted by engineered hardwood flooring, upgraded ceramic tiles, an oak staircase with wrought iron spindles, and quartz counters throughout. Blending modern living with timeless style, this expertly designed home boasts a custom kitchen adorned with extended height cabinets and sleek quartz countertops. The residence comes complete with a 2-car garage and a sophisticated exterior featuring upscale stone and brick accents. Ideally situated just minutes from the Sally Creek Golf Course, this home seamlessly integrates high-end finishes into its standard build **** EXTRAS **** Carpet Free, Central Vacuum, Water Softener (id:27910)
RE/MAX Escarpment Realty Inc.
11 Bonavista Drive
Brampton, Ontario
Client Remks: LOCATION, LOCATION, LOCATION!! 45 ft premium lot!! Gorgeous 3 bedroom plus office that can easily be converted to a 4th bedroom. Take a look at builders layout in attachments. Large kitchen with Walk in Pantry and main floor laundry with Broom closet, Breakfast area, Great room all open concept, which overlooks backyard and high school field, running track. Mud room leading to garage off of kitchen. Custom built Shed in backyard and deck. You must come see this Gem!! Walking distance to highly sought after Regional art school and walking distance to elementary school, mins to shopping and Go Station. **** EXTRAS **** SS appliances, washer and dryer, custom built shed, Large basement windows. (id:27910)
Ipro Realty Ltd
29 Blackthorne Road, Unit #lower
Hamilton, Ontario
Available ANY TIME, Tenant pay 30% share of utilities, Wonderfully renovated unit in convenient east mountain location (Basement). newer laminate flooring throughout, led pot lights, spacious bedrooms w/closets & big windows, eat-in kitchen with newer appliances and cabinets! Clean 1 Parking spots . Employment letter, rental application, first & last, credit check & references all required. (id:27910)
RE/MAX Escarpment Leadex Realty
1296 Cumnock Crescent
Oakville, Ontario
SPECTACULAR 0.566 ACRE property surrounded by towering trees, sprawling gardens, and backing onto Kings Park Woods. Nearly 25,000 sq. ft. of serenity and privacy abound in this picture perfect Muskoka-like setting located on one of SE Oakville’s signature streets. An ample interlocked driveway leads you through the gracious front yard to the impressive 3-car garage. This meticulously maintained home has been lovingly cared for by the same owners for over 40 years! Large principal rooms, including formal living and dining rooms, extended kitchen/breakfast area addition and open concept family room create a functional flow perfect for both day-to-day life and entertaining. An abundance of windows make this a bright home with wonderful views of the front streetscape and the rear forested vistas. Multiple fireplaces and hardwood floors throughout the main level create a warm atmosphere. The laundry room provides garage access. Upstairs, the vast principal bedroom has 3 double closets, built-in bookcases, a 3pc ensuite and steps up to even more flex space. Two additional bedrooms and a 4pc bathroom with jacuzzi tub complete this level. A true backyard oasis with mature trees and gardens, full irrigation system, and the perfectly situated pool that gets bathed in sunlight. Newer roof, furnace and electrical panel,garge has 50amp service for lift or EV capabiltiy. Walk to the best public and private schools Oakville has to offer, including OT and St. Mildred’s and short distance to shoppping. This incredible property allows for a generous footprint to build new or renovate and expand the existing charming home. (id:27910)
RE/MAX Escarpment Realty Inc.
439 Masters Drive
Woodstock, Ontario
Welcome home to the inviting charm of Masters Drive, where luxury living unfolds in The Berkshire Model. This exceptional 3670 sqft residence is designed to captivate with its extraordinary features and refined finishes. The main level boasts impressive 20-foot ceiling height upon entry, 14-foot in the formal dining room, 10-foot ceilings throughout the main, and 9-foot ceilings on the 2nd level, creating a sense of spaciousness and grandeur. Revel in the meticulous craftsmanship of this 4-bedroom, 3.5-bathroom masterpiece, featuring a chef's kitchen with extended height cabinets, servery, walk-in pantry and 4 walk-in closets. Indulge in the richness of engineered hardwood flooring, upgraded ceramic tiles, an oak staircase adorned with wrought iron spindles, and quartz counters throughout, among other superior finishes. This masterfully designed home seamlessly blends modern living with timeless style, offering a sanctuary of comfort and sophistication. Residence has 2 car garage. **** EXTRAS **** TO BE BUILT. Occupancy within 7 months. Photos are of the UPGRADED Berkshire Model. This home effortlessly integrates high-end finishes into its standard build. **BUILDER INCENTIVES AVAILABLE - PLEASE ASK FOR MORE DETAILS** (id:27910)
RE/MAX Escarpment Realty Inc.
439 Masters Drive
Woodstock, Ontario
**BUILDER INCENTIVES AVAILABLE - PLEASE ASK FOR MORE DETAILS** Welcome home to the inviting charm of Masters Drive, where luxury living unfolds in The Berkshire Model. This exceptional 3670 sqft residence is designed to captivate with its extraordinary features and refined finishes. The main level boasts impressive 20-foot ceiling height upon entry, 14-foot in the formal dining room, 10-foot ceilings throughout the main, and 9-foot ceilings on the 2nd level, creating a sense of spaciousness and grandeur. Revel in the meticulous craftsmanship of this 4-bedroom, 3.5-bathroom masterpiece, featuring a chef's kitchen with extended height cabinets, servery, walk in pantry and 4 walk-in closets. Indulge in the richness of engineered hardwood flooring, upgraded ceramic tiles, an oak staircase adorned with wrought iron spindles, and quartz counters throughout, among other superior finishes. This masterfully designed home seamlessly blends modern living with timeless style, offering a sanctuary of comfort and sophistication. Situated on a spacious 70' lot that backs onto Sally Creek Golf Club, the residence includes a 2-car garage and an exterior featuring upscale stone and brick accents. This home effortlessly integrates high-end finishes into its standard build, promising a lifestyle of opulence. Occupancy summer 2024. Visit the Berkshire model home (pictured here and fully upgraded) at 403 Masters Drive. Mon & Wed 1-6pm & Sat & Sun 11-5pm or by private appointment. Don't miss out. (id:27910)
RE/MAX Escarpment Realty Inc.
3 Teddy Bear Lane
South Bruce Peninsula, Ontario
An unmatched waterfront estate spanning almost 50 private acres, boasting covetedwaterfront location at Berford Lake, a breathtaking 3,000 feet along the majestic Rankin River, a luxuriousmain residence, charming guest house, and an impressive 40x60 shop. Marvel at the magnificent custom-builthome adorned with exquisite stone and timber frame accents, boasting an impressive 4,600 square feet ofluxurious living space across two levels. Step inside to a fabulous open design, with soaring cathedral ceilingsabove and hand-scraped bamboo hardwood floors below. The kitchen exudes elegance, with its Braziliangranite countertops, bespoke Mennonite-built cabinetry, stainless steel appliance package, coffee bar, andisland. The adjacent butler's pantry with laundry facilities ensures effortless entertaining for discerningculinary enthusiasts. Retreat to the primary suite, offering a luxurious four-piece ensuite and a walk-out tothe expansive back deck—a tranquil haven for relaxation. (id:27910)
Keller Williams Realty Centres
114 Erie Avenue
Brantford, Ontario
Explore this charming detached bungalow available for sale in Brantford, Ontario. Situated on a spacious lot, this welcoming three-bedroom, one-bathroom residence invites you in. Step into the open-concept main floor, featuring over 1400 square feet of meticulously designed living space, free of carpets. The single-level layout enhances accessibility, catering to all stages of life. Benefit from the added convenience of a carport and a generously sized kitchen. The expansive backyard holds the promise of gardening, BBQs, and hosting unforgettable gatherings. With proximity to schools, parks, splash pads, the community centre, grocery stores, and the trail system, this home ensures that every family need is met, enhancing the overall quality of life. Easy access to the highway adds practicality for those with an active lifestyle. Brantford, being a close-knit community, provides an ideal backdrop to foster family bonds. Seize the opportunity to make this potential-filled home yours. (id:27910)
RE/MAX Twin City Realty Inc
228 Dunvegan Road
Toronto, Ontario
Stunning Masterpiece! Nestled In The Highly Sought-After Forest Hill South, Graces Prestigious Dunvegan Rd. W/ Custom Cut Limestone Facade, Spans 9000 SqFt. Of Luxury Living Space W/ Soaring Heights On Every Level, Unrivaled Quality & Style. Crafted By Richard Wengle & Designed Internally By Wise-Nadel, Embodies Unparalleled Elegance & Luxury. Impeccable Craftsmanship & Meticulous Attention To Detail By Marvel Homes, An Award-Winning Builder Celebrated In Forest Hill & The Renowned Landscape Designer Mark Pettes Has Curated The Outdoor Space. Step Into Grandeur As The M.Flr. Greets You W/Soaring 11' Ceilings, Meticulously Paneled & Crafted Millwork. Heated Foyer & Hallway Boast Custom-Cut Stones, Setting A Tone Of Opulence. The Living Rm Captivates W/Elegant Arch Window Design & A Striking Custom-Cut Stone Fireplace, Fully Paneled Dining Rm. & Well Appointed Servery Which Connects It To The Heart Of The Home Which Is The Custom-Designed Kitchen, Boasts W/ Top-Notch Appliances & Featuring An Expansive Island. Flowing Effortlessly To The Covered Terrace, Complete W/Built-In Outdoor Kitchen & Skylight, Offering The Perfect Space For Al Fresco Dining & Entertaining. Family Rm. Exudes Warmth W/Custom Wall Units & Inviting Fireplace, A Private Home Office Overlooks The Bustling Family Hub. Ascend To The 2nd. Flr., Where 10 Ft. Ceilings Create An Air Of Spaciousness.The Primary Suite Awaits, Boasting A Generous Separate Seating Area, A Lavish Ensuite Crafted W/ Natural Stones & Large Built-In His & Hers Closets. 3rd Level Beckons W/ 9' Ceilings & Abundant Natural Light Streaming In Through Skylights & Expansive Windows To The Lounge & 5th Bdrm. W/ An Open Balcony Offering Panoramic Views & An Unparalleled Sense Of Tranquility & Serenity. Venture Downstairs to the Basement Retreat, Where an 11' Ceiling Sets the Stage for Relaxation & Entertainment. A Vast Multi-Use Recreation Area Overlooks the Underground Garage W/ 6 Built/In Spots (3 Designated + 3 Tandem) Ramp Parking. **** EXTRAS **** Lacanche 60\" Range, Sub-Zero 36\" F/F, Wolf Spd.Oven, Wolf Coffee Mkr, Bosch DW, 2x W/D, Smrt H. Mntrg Sys, Sec. Cams, Irrigation Sys., Elevator, 2x Furnace & Ac, New Concrete Pool&HotTub,Cabana, B/I Canopy, B/I Outdoor Kitchen, Ramp Parking (id:27910)
RE/MAX Realtron Barry Cohen Homes Inc.
1037 Lakeshore Road
Selkirk, Ontario
Welcome to Featherstone Point Park. This beautiful updated 3 season cottage awaits you. Steps to beautiful Lake Erie and in the heart of Selkirk Cottage Country. This attractive cottage features an eat-in-kitchen, 3pc bath, rear master bedroom, sunroom, and front room. Countless upgrades have been made-new windows(2022),patio door(2022),sunroom(2022),water pump/pressure tank(2022),vinyl flooring(2022),split-type room air cond and heat pump (2022), sink/toilet/taps (2022). Extras- multi-purp. shed, 100 amp hydro, electric baseboard, cistern, holding tank. $4200 annual lease fee for 2023 includes property tax & park amenities. 9 month occupancy (April 1-Dec 31). Come on down and enjoy this affordable piece of paradise. (id:27910)
RE/MAX Escarpment Realty Inc.
38 Mackenzie John Crescent
Brighton, Ontario
No Open House June 30th due to the Air Show. Open House to take place at 5 Mackenzie John Crescent. Welcome to the Applewood at Brighton Meadows! This model is fully finished up and down with approx 2800 sq.ft with four bedrooms, three baths, featuring a stunning custom kitchen with island, spacious great room, walk-out to back deck, primary bedroom with walk-in closet & double sinks glass/tile shower, 9 foot ceilings, upgraded flooring. These turn key homes come with an attached double car garage with inside entry and sodded yard plus 7 year Tarion New Home Warranty. Located less than 5 mins from Presqu'ile Provincial Park with sandy beaches, boat launch, downtown Brighton, 10 mins or less to 401. Customization is still possible with 2024 closing dates. Diamond Homes offers single family detached homes with the option of walkout lower levels & oversized premiums lots. **** EXTRAS **** Development Directions - Main St south on Ontario St, right turn on Raglan, right into development on Clayton John (id:27910)
Royal LePage Proalliance Realty
31 Mackenzie John Crescent
Brighton, Ontario
No Open House June 30th due to the Air Show. Open House to take place at 5 Mackenzie John Crescent. Welcome to the Beech at Brighton Meadows! This model is fully finished up and down with nearly 2600 sq.ft with three bedrooms, three baths, featuring a stunning custom kitchen with island, spacious great room, walk-out to back deck, primary bedroom with walk-in closet, 9 foot ceilings, upgraded flooring. These turn key homes come with an attached double car garage with inside entry and sodded yard plus 7 year Tarion New Home Warranty. Located less than 5 mins from Presqu'ile Provincial Park with sandy beaches, boat launch, downtown Brighton, 10 mins or less to 401. Customization is still possible with 2024 closing dates. Diamond Homes offers single family detached homes with the option of walkout lower levels & oversized premiums lots. **** EXTRAS **** Development Directions - Main St south on Ontario St, right turn on Raglan, right into development on Clayton John (id:27910)
Royal LePage Proalliance Realty
21 Mackenzie John Crescent
Brighton, Ontario
No Open House June 30th due to the Air Show. Open House to take place at 5 Mackenzie John Crescent. Welcome to the Beech at Brighton Meadows! This model is approximately 1296 sq.ft with two bedrooms, two baths, featuring a stunning custom kitchen with island, spacious great room, walk-out to back deck, primary bedroom with walk-in closet, ensuite with glass and tile shower, 9 foot ceilings, upgraded flooring. Unspoiled lower level awaits your plan for future development or leave as is for plenty of storage. These turn key homes come with an attached double car garage with inside entry and sodded yard plus 7 year Tarion New Home Warranty. Located less than 5 mins from Presqu'ile Provincial Park with sandy beaches, boat launch, downtown Brighton, 10 mins or less to 401. Customization is still possible with 2024 closing dates. Diamond Homes offers single family detached homes with the option of walkout lower levels & oversized premiums lots. **** EXTRAS **** Development Directions - Main St south on Ontario St, right turn on Raglan, right into development on Clayton John (id:27910)
Royal LePage Proalliance Realty
29 Mackenzie John Crescent
Brighton, Ontario
Open House Sundays 2:30-4:00 PM. Open House to take place at 5 Mackenzie John Crescent. Welcome to the Applewood at Brighton Meadows! This model is approx 1400 sq.ft with three bedrooms, two baths, featuring a stunning custom kitchen with island, spacious great room, walk-out to back deck, primary bedroom with walk-in closet & double sinks glass/tile shower, 9 foot ceilings, upgraded flooring. Unspoiled lower level awaits your plan for future development or leave as is for plenty of storage. These turn key homes come with an attached double car garage with inside entry and sodded yard plus 7 year Tarion New Home Warranty. Located less than 5 mins from Presqu'ile Provincial Park with sandy beaches, boat launch, downtown Brighton, 10 mins or less to 401. Customization is still possible with 2024 closing dates. Diamond Homes offers single family detached homes with the option of walkout lower levels & oversized premiums lots. **** EXTRAS **** Development Directions - Main St south on Ontario St, right turn on Raglan, right into development on Clayton John (id:27910)
Royal LePage Proalliance Realty

