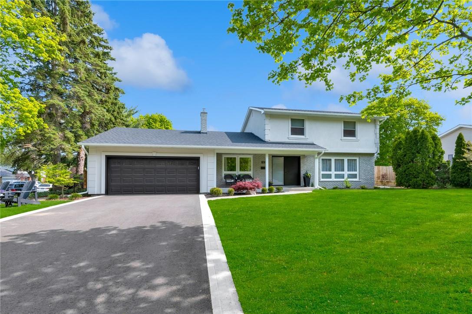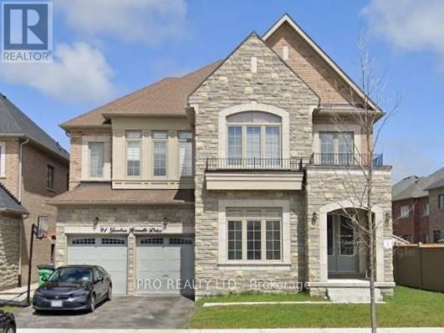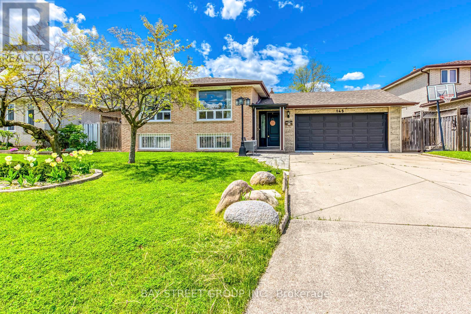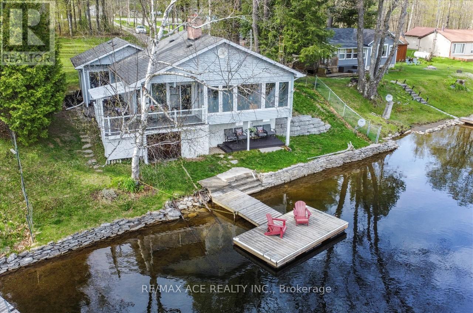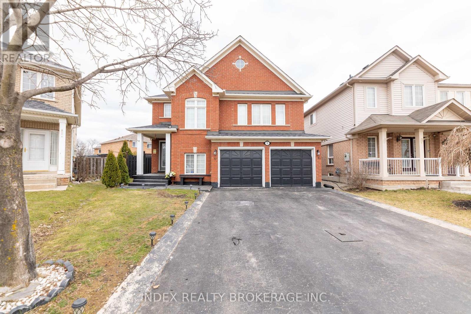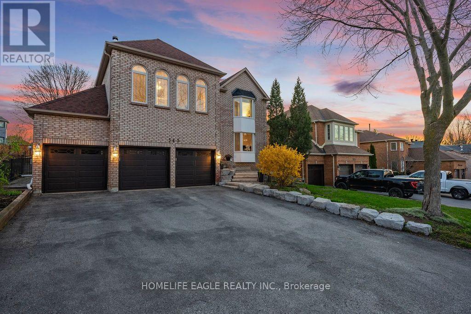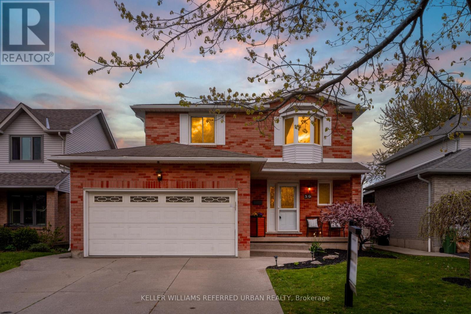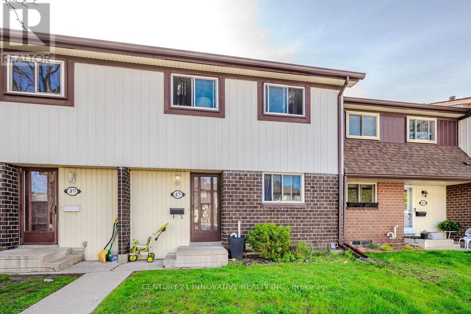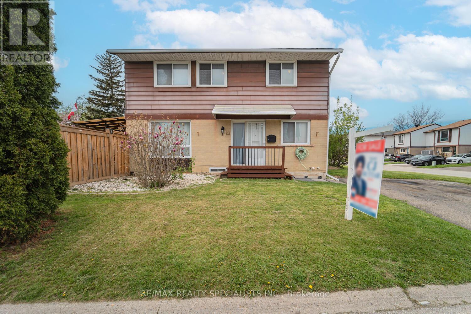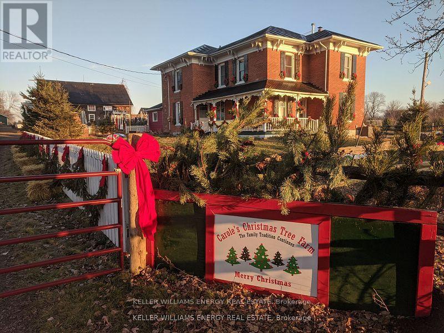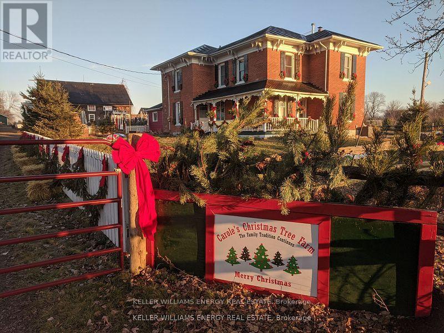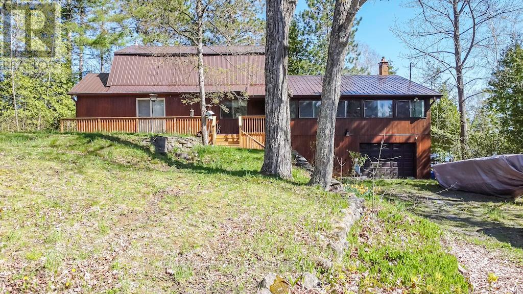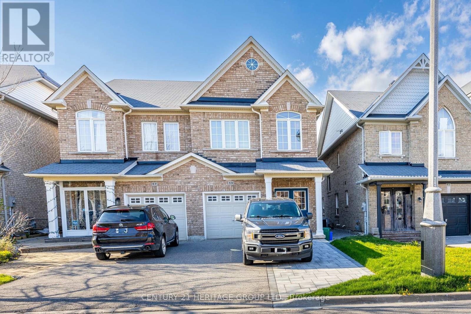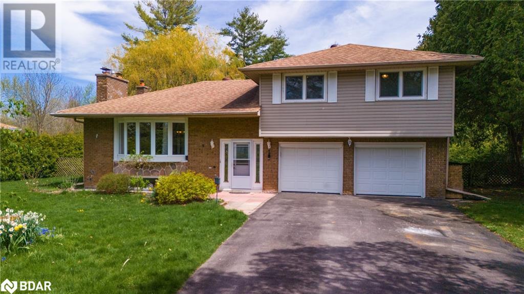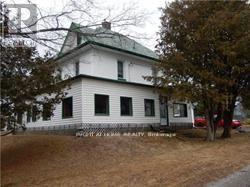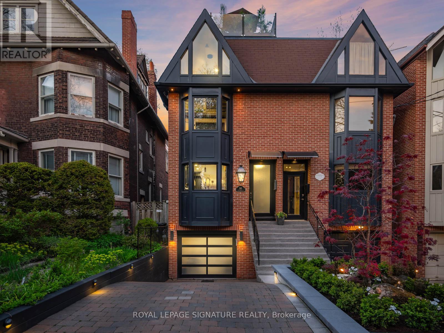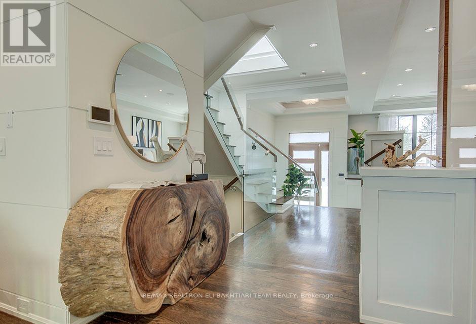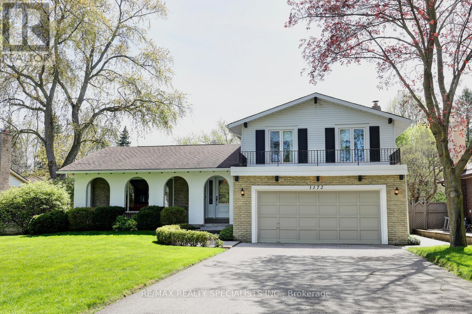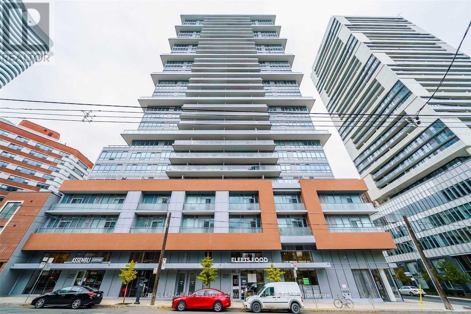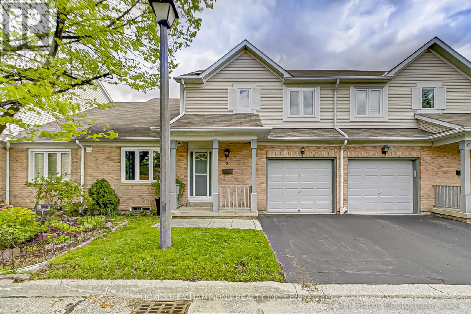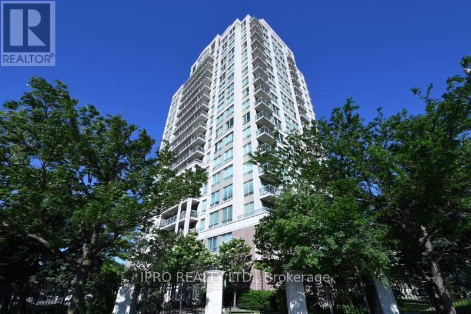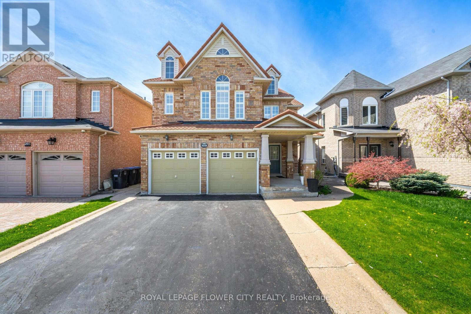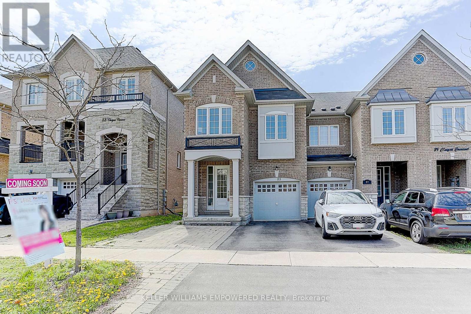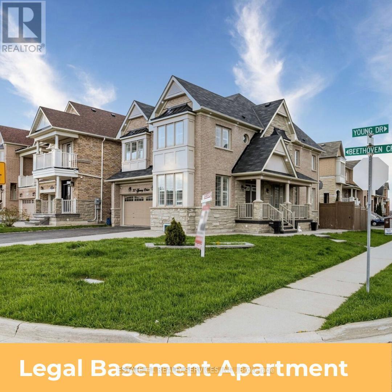83 Dorchester Drive
Grimsby, Ontario
Step into luxury living at 83 Dorchester! This stunning 5-bedroom, 4-bathroom haven boasts 3,561 sq ft of living space, an inviting inground pool & resides on a spacious corner lot in Grimsby's most coveted neighborhood, nestled at the foot of the escarpment. Meticulously renovated, this luxurious home greets you with a chic modern staircase & a captivating feature wall upon entry. Experience flawless flow as you move through the main floor foyer, seamlessly connecting the living room, dining area, & kitchen. The kitchen has been exquisitely updated with new cabinetry, stone countertops, a custom backsplash, showcasing top-tier appliances including a Fisher & Paykel gas stove, dishwasher, Frigidaire Fridge Freezer combo, & a wine fridge. Retreat to the main floor master bedroom, replete with custom-built cabinetry & a designer 5-pc ensuite. Additional main floor highlights include a spacious sunroom offering serene backyard & pool views, a versatile study with a cozy fireplace, & direct access to the heated double car garage. Ascend to the second floor, where you'll discover three bedrooms, a convenient laundry closet equipped with a washer & dryer, & a luxurious 4-pc bathroom. The basement presents a welcoming rec room, a fourth full bathroom, a fifth bedroom, & ample storage space. Embrace the summer season by moving into this exceptional property & relish in the delights of poolside living with a new concrete patio. Your dream home awaits at 83 Dorchester! (id:27910)
RE/MAX Escarpment Realty Inc.
Bsmnt - 91 Gordon Randle Drive
Brampton, Ontario
Huge Basement Approx. 1200 sqft living space. 9 Feet ceiling height. Doesn't feel like Basement when you are there. Very Spacious & Well Maintained Two Bedroom One Washroom Fully Furnished Basement. Separate Entrance to the Basement. Living Room has Sofa for Tenant's use. Kitchen is equipped with Double Door S/S Fridge, Stove and B/I Dishwasher. Dining Table & chairs are there for Tenant's use. Both Bedrooms has Queen Size Beds & Walk-In Closet. Separate Laundry in the Basement for Tenant's exclusive use. Two Parking Spots Are Available on Driveway. Located in highly desirable area of Brampton surrounded by Multi-Million Dollar Properties. Come and see the basement to appreciate its value. Tenants will pay 30% of all the utilities. **** EXTRAS **** Looking for AAA Clients. Employment Letter, 3 Most Recent Paystubs, Full Credit Report, ID of all the occupants, Rental Application & References Required. 24 Hours Notice for Showings. (id:27910)
Ipro Realty Ltd.
145 Millen Road
Hamilton, Ontario
A Well-Maintained Raised Bungalow With 3+1 Decent Bedrooms In A Desirable Community, Stoney Creek, Hamilton. The Main Level Boasts Supper Sunlight With An Open-Concept Kitchen, Dining, And Living Area, And A Beautifully Renovated Washroom. The Lower Level Features A Kitchen, A Bedroom, And A Bathroom That Can Be Set Up An In-Law Suite. Also, A Large Backyard With A Playground And BBQ Area Is Great For Summer Family Gatherings. This Home Steps To Schools & Bus Routes, Close Distance To Mohawk College's Stoney Creek Campus, Eastgate Square Mall, Restaurants, And Other Amenities, And Easy Access To Hwy QEW. (id:27910)
Bay Street Group Inc.
3534 Monck Road
Kawartha Lakes, Ontario
Bedroom fully renovated Year-Round Property On The Shadow Lake System Has Many Distinguishing Features Desired By Most Buyers, Acre 74 x 288 feet, New flooring (main) (2024), Renovated kitchen counter top quartz (2024),Renovated wash room (2024), Painted (2023), South-Facing And Features Wade-In Sand, Dive-Off-The-Dock Weed-Free Swimming, A Very Large And Level Back Yard For Games And Easy Access From A Municipally Maintained Paved Road. The Home Is Sited Close To The Water And The Wall-To-Wall Windows In The Main Living Area Provide Spectacular Views, The Home with The Many Upgrades Including Propane Forced Air Furnace/Central Air (With Nest Thermostat-as is)Installed ultra-violent system and sediment filter (2022)Newer Windows, Air-Tight Wood-Burning Fireplace, The Primary Bedroom Is Very Spacious And Has A Walk-Out To A Glass Railing Deck The Basement Features A Marine-Rail Boat House, And A Utility Room The Floating Dock Is Low Maintenance And Sauna(No Sellers Rep On Sauna). **** EXTRAS **** Shadow Lake Is A Short Boat Ride Down The River. Golf Course Nearby. The Property Is Being Sold Turn-Key With Almost All Furnishings Included (id:27910)
RE/MAX Ace Realty Inc.
75 Milkweed Crescent
Brampton, Ontario
Welcome to this well Maintained All Brick 4+1 Bedroom Detached Home built on pie shape lot, perfect for any family,Comes With A Large Gourmet Eat-In Kitchen With Granite Countertops, Backsplash And Pot Lights, Crown Moulding, Oak Staircase, Hardwood Floors, 2 Gas Fireplaces, Second Floor Family Room, 4 Pc Master Ensuite With A Walk In Closet, Garage Access Into Home. A Professionally Finished Basement With A Second Kitchen. Beautifully Maintained Backyard With Covered Sitting Area & Extra Storage Shed. **** EXTRAS **** Freshly Painted. (id:27910)
Index Realty Brokerage Inc.
545 Binns Avenue
Newmarket, Ontario
Luxurious 5 Bedrooms Detached Home * On a Premium 59 FT Frontage * 3,857 Sq Ft + Finished Basement W/ Over 5,300 Sq Ft of Living Space * Beautiful Curb Appeal Features Brick Exterior * Backyard Oasis W/ Oversized Powered Deck & Pergola * Situated On A Quiet Avenue In Newmarket's Sought After Glen way Estates Community * No Sidewalk * 3 Car Garage W/ 9 Car Parking On Driveway * Grand Foyer W/ 17 FT Ceilings * Grand Spiral Staircase * Main Floor Office * Custom Chefs Kitchen W/ Stainless Steel Appliances + Gas Stove + Quartz Counters to Backsplash & Quartz Centre Island + Undermount Sink & Breakfast Area Walk Out to Deck * Family Room Features Fireplace + Smooth Ceiling* Functional Layout W/ Formal Dining & Separate Living * Wainscotting & LED Pot lights Thru out * Massive Primary Bedroom W/ Large Walk-In Closet & 6 Pc Spa Like Ensuite Includes Double Vanity + Separate Tub & Stand Up Shower & Bidet * Oversized 5th Bedroom W/ Fireplace * Tastefully Finished Basement W/ LED Pot lights + Large Den & Upgraded 3 PC Bathroom * Walking Distance To*Park*High Ranking School*Public Transit*10 Min to HWY 404&400 * 5 Min to Upper Canada Mall & Go Station * Perfect For All Families! **** EXTRAS **** New Roof (2023)* New Hardwood Floor Stairs (2024)* New Entrance Door (2024)* Newly Renovated Kitchen (2024)* Finished Basement (2022) (id:27910)
Homelife Eagle Realty Inc.
39 Loneoak Crescent
Hamilton, Ontario
This is no joke, the one is on Loneoak! Allow me to introduce you to 39 Loneoak Cres. The perfect detached, three bedroom, family home on the Stoney Creek Mountain that is sure to check all your boxes! Step inside and be greeted by an abundance of natural light flowing through the well laid out main floor. Relax and unwind in the spacious and inviting living area adorned with a cozy gas fireplace. The oversized kitchen beckons with ample cabinet space, counter space, and large island; perfect for culinary adventures and entertaining guests. Flowing immediately into the dining space with direct access to your backyard oasis and large deck. Upstairs you'll find three generous bedrooms; the first of which is an oversized primary, complete with a walk-in closet, and expansive ensuite bath. Topping off the perfect family home is the fully finished basement with bonus bedroom and office space. You wont want to miss this opportunity! **** EXTRAS **** Just A Few Short Minutes To Everything You Need In The Heritage Greene Area! Grocery Stores, Indigo, Home Depot, Cineplex, Valley Park Rec Centre And More! Perfect For Commuters With Easy Access To The Red Hill Valley Parkway and the Linc! (id:27910)
Keller Williams Referred Urban Realty
47 - 45 Marksam Road
Guelph, Ontario
Prime 2-Storey Condo Townhouse in West End Guelph - Perfectly Located near Costco and Shopping. Thischarming property boasts low condo fees, 2 parking spaces, 3 generous bedrooms, a spacious kitchen,and an inviting dinette area. Ideal for families or professionals seeking convenience and comfort ina sought-after location. (id:27910)
Century 21 Innovative Realty Inc.
23 Gold Finch Court
Brampton, Ontario
This Stunning Corner Lot Detached, Well Kept Home Boast Beautiful High End Finishes, Location, And An Endless List Of Upgrades. Fully Renovated Gorgeous Detached Home Conveniently Located In A Quiet Neighborhood Near Great Schools, Parks, Plazas, Hwy 410 ,Hospital, Church, Bcc And Much More. Private Separate Entrance To A Fully Finished Basement Apartment. Extended Driveway. Newly Installed Engineered Laminate Floors Throughout. An Open Concept Family Room Walk Out To The Beautiful Deck In The Backyard & Modern Kitchen With Quartz Countertops, Backsplash And Porcelain Tiles . Pot Lights All Over. Second Floor W/3 Spacious Bedrooms, 2 Full Washrooms, Bedroom Basement, Easily Can Be Converted To Rentable. 5 Car Parking. Shed In A Backyard Can Be Used For A Extra Storage. **** EXTRAS **** All Electric Light Fixtures, Fridge, Stove, Washer & Dryer, All Window Coverings, Shed in the back yard. (id:27910)
RE/MAX Realty Services Inc.
7685 County 2 Road
Greater Napanee, Ontario
Welcome to one of the most picturesque farms in the region, where a serene and tranquil 50-acre landscape beckons families and businesses alike. Nestled in this idyllic setting is a meandering creek that adds a poetic charm to the park-like surroundings, graced with an abundant array of wildflowers and Christmas trees. A scenic pond makes for a perfect winter skating rink, enhancing the seasonal allure of this estate. This property is not only a feast for the eyes but brims with potential development opportunities. It serves as the perfect canvas for an innovative Agrihood development, blending rural-designed residential housing with potential rural commercial ventures. With 870 feet of frontage on Highway 2, visibility and accessibility are prime features. At the heart of the estate stands a beautifully renovated century home that exudes an aura of timeless charm, inviting you to step into a living piece of history. Accompanying this are thoughtfully renovated barns that offer versatile uses such as parking, storage, or personal entertainment spaces, presenting endless possibilities for commercialization. Having thrived as a successful Christmas Tree farm for decades, the property invites creative and industrious entrepreneurs to envision its next chapter. Whether adding a garden center, expanding into a storage facility, or exploring further lucrative development projects, the possibilities are as vast as the land itself. Visit this enchanting property today and be inspired to craft your very own Hallmark Holiday story, where dreams of a magical lifestyle and prosperous business ventures become reality. Note: A Vendor Take Back mortgage is available, please ask listing agent for details. (id:27910)
Keller Williams Energy Real Estate
7685 County Road 2 Road
Greater Napanee, Ontario
Welcome to one of the most picturesque farms in the region, where a serene and tranquil 50-acre landscape beckons families and businesses alike. Nestled in this idyllic setting is a meandering creek that adds a poetic charm to the park-like surroundings, graced with an abundant array of wildflowers and Christmas trees. A scenic pond makes for a perfect winter skating rink, enhancing the seasonal allure of this estate. This property is not only a feast for the eyes but brims with potential development opportunities. It serves as the perfect canvas for an innovative Agrihood development, blending rural-designed residential housing with potential rural commercial ventures. With 870 feet of frontage on Highway 2, visibility and accessibility are prime features. Envision the creation of over 30+ residential lots of lush terrain offering the perfect canvas to build dream homes. At the heart of the estate stands a beautifully renovated century home that exudes an aura of timeless charm, inviting you to step into a living piece of history. Accompanying this are thoughtfully renovated barns that offer versatile uses such as parking, storage, or personal entertainment spaces, presenting endless possibilities for commercialization. Having thrived as a successful Christmas Tree farm for decades, the property invites creative and industrious entrepreneurs to envision its next chapter. Whether adding a garden center, expanding into a storage facility, or exploring further lucrative development projects, the possibilities are as vast as the land itself. Visit this enchanting property today and be inspired to craft your very own Hallmark Holiday story, where dreams of a magical lifestyle and prosperous business ventures become reality. Note: A Vendor Take Back mortgage is available, please ask listing agent for details. (id:27910)
Keller Williams Energy Real Estate
1710 South Bayshore Road W
Douro-Dummer, Ontario
Excellent waterfront on Stoney Lake featuring 126 ft. of shoreline with a nice sand beach and deep clear water off the dock. Sitting on a private 0.72 of an acre lot this 5 bedroom, 3 bath, 2 kitchen home/cottage features a separate main floor in-law suite, vaulted ceilings, hardwood floors, sun room, 2 fireplaces and multiple walkouts to a patio overlooking the water. Offering year round road access and minutes to Wild Fire Golf Course. (id:27910)
RE/MAX Hallmark Eastern Realty
59 Four Seasons Crescent
Newmarket, Ontario
Amazing Semi Shows Pride Of Ownership 10+ ! * No Sidewalk With 3 Driveway Parking * High End Professional Stone Landscaping Front, Side & Back Of Property! * This Beautiful Semi-Detach Is Located In The Desirable Woodland Hills Area * Eat-In Kitchen Has Granite Countertops & S/S Appliances * Formal Living/Dining Room Combined With Hardwood Flrs & Family Room With Gas Fireplace & Walk-Out To Deck & Backyard * Garage Access To Main Foyer, Large Ceramic Foyer With Double Coat Closet, 2PC Bathroom On Main Floor. A Must See! (id:27910)
Century 21 Heritage Group Ltd.
9 Golfview Crescent
Sutton, Ontario
Located at 9 Golfview Cres in Georgina, this detached house offers a prime location in a great area with a spacious lot surrounded by mature trees, providing a sense of tranquility and privacy. Recent updates have enhanced the property's appeal, including the installation of new windows that bring in ample natural light and a new furnace added in 2024 for improved energy efficiency. Newer shingles add to the overall maintenance quality of the home. Inside, new carpeting and fresh paint contribute to a modern aesthetic while maintaining a cozy atmosphere. One of the highlights of the house is a sunroom that overlooks the expansive backyard, offering a perfect spot to relax and enjoy the outdoor scenery right from the comfort of the home. (id:27910)
RE/MAX Crosstown Realty Inc. Brokerage
1330 County Road 36 Road
Kawartha Lakes, Ontario
Updated century old home situated just outside of Lindsay on 2.33 acres with tonnes of space for the kids to play/hobby farm. New updates include laminate floors throughout, new furnace (2023), and newly painted. Beautiful wrap around sunporch, with large kitchen, formal dining room & main floor laundry. Single car insulated attached garage. This century old home offers 3 bedrooms & 1.5 bathrooms. (id:27910)
Right At Home Realty
195 De Grassi Street
Toronto, Ontario
Step into 195 De Grassi Street, a fully reimagined masterpiece in South Riverdale, showcasing impeccable craftsmanship and top-tier finishes. This sun-filled home delights with a seamless, free-flowing floor plan enhanced by state-of-the-art smart home technology, controlling lighting, blinds, and floors effortlessly. Indulge in a private, hotel-grade spa, or escape to a secluded rooftop oasis featuring a hot tub, outdoor shower, and breathtaking CN Tower views. A rare find in the area, this property includes a garage and driveway parking for three cars. Schedule your sunset viewing to discover why this residence is the most talked-about in Riverdale. Don't miss the opportunity to own this exquisite home. **** EXTRAS **** Fully Automated and integrated with Nest system. Inquire with agent for instructions. (id:27910)
Royal LePage Signature Realty
100 Parklea Drive
Toronto, Ontario
**PRIME SOUTH LEASIDE**. Welcome To Remarkable Custom Masterpiece, Meticulous Craftsmanship Throughout. This Elegant 4 Bedroom, 6 Bathroom Home Has Functional Features ,Exquisite Architectural Details, High-End Finishes, Soaring Ceilings Combined with Premium Windows and Abundance of Natural Light, Gleaming Hardwood Floors, Multiple Skylights, Speakers and Irrigation System. The Main Floor Offers the Living Room Combined Dining Room with Access to The Kitchen, The Chef's Eat in Kitchen Has a Centre Island and Quartz Countertops, Top of the Line Appliances and Breakfast Area. The Spacious Family Room with A Custom Gas Fireplace and Walkout to The Rear Garden. **A Primary Room Retreat with Walk-In Closet, 5 PC Bathroom and Balcony Overlooking Garden**. The Enjoyment Continues on 12' Ceiling in Lower-Level with Heated Floor and Custom Gas Fireplace. Step To Toronto's Most Prised Green spaces, Excellent Parks and All the Amenities, Shops, Restaurants that Bayview Has to Offer. Top Rated Schools, Vibrant Community Centre with Skating, Swimming, Tennis, Children Playground and Library. Don't Miss This Rare Opportunity to Own a Prestige Home in One of Toronto's Most Desirable Location. (Owner is Rrea) **** EXTRAS **** ELFS, Blinds, Central Vac, Laundry Rough-In in Bsmt. Irrigation System. (id:27910)
RE/MAX Realtron Eli Bakhtiari Team Realty
1172 Geran Crescent
Mississauga, Ontario
Charming 4 level sidesplit nestled on a 75' foot lot located in the exclusive area of Oakridge just steps away to the Mississauga Golf and Country Club. Spacious living/dining room area with hardwood floors and crown moulding. Family size kitchen with ceramic floors, granite counter tops, solid oak cabinetry, California shutters and large breakfast area overlooking the family room. Lower level family room with floor to ceiling brick fireplace, California shutters and walk-out to deck. Main floor laundry room, 2 piece powder room, front entrance crown moulding and a convenient interior entrance to garage. Primary bedroom retreat with 3 piece en-suite with vanity quartz counter top, and large double closet. All bedrooms with double closets and main 4 piece bathroom with vanity quartz counter top. Finished basement with recreation area, wet bar, and large crawl space with lots of storage. Great curb appeal with covered front veranda, landscaped gardens, double garage, and fully fenced yard. **** EXTRAS **** Premium location close to highways, transit, schools, parks, trails, restaurants, shopping, and University of Toronto (UTM) (id:27910)
RE/MAX Realty Specialists Inc.
3001 - 365 Church Street
Toronto, Ontario
Menkes-built condo in city center with gorgeous west view from big balcony! This 1+den unit (528 sqft + balcony boasts a beautiful city view. Practical layout with a den, perfect for a home office. Primary bedroom with large closet. Central location, walk to universities, hospitals, Eaton Centre, subway stations, Loblaws, shops, restaurants, park, and amenities include 24-hr concierge, gym, party/meeting room, guest suites, visitor parking. (id:27910)
Royal LePage Real Estate Services Success Team
2 - 5958 Greensboro Drive
Mississauga, Ontario
Location! Location! Welcome to this stunning & unique 3 bed 3 bath home nestled in a lovely, family friendly & well maintained complex! Heart Of Central Erin Mills community. This home has a fantastic main foor layout: w/eat-in kitchen,wood breakfast bar, adorable powder rm,spacious open concept living & dining rm w/ backyard access. Upstairs has 3 distinct bedrms. Washer/dryer 2023, Stove and Dishwasher fairly new. A/C 2020. The property offers convenience, w/close proximity to Credit Valley Hospital,Parks,Schools(Fraser & Aloysius Gonzaga),Erin Mill Town Centre Mall,Library,Go Transit,Hwys(401,403,407). (id:27910)
Homelife/champions Realty Inc.
1004 - 1359 Rathburn Road
Mississauga, Ontario
Beautiful, Bright and Spacious 1 Bedroom + Den w/Amazing SE Facing Skyline Views! 9FT Ceilings, New Wood Flooring(2021), Open Concept Layout, 24 Hour Gated Security, Close to Shopping, Transit, All Major Highways (401,403, QEW&410) and Schools. Great Building w/Amazing Amenities! Excellent Walk-Score-No Car Required! Steps Away from Rockwood Mall. All Utilities Included! Den Can Be Used As A Home Office or 2nd Bedroom! Great For First-Time Home Buyers, Downsizers and Investors! Don't Miss This Great Opportunity To Own This Unit in this Great Family Neigbourhood!!! **** EXTRAS **** S/S Fridge, Stove, B/I Dishwasher, Micro-Range Hood, Stacked Clothes Washer and Dryer, All Window Coverings, All Elfs. (id:27910)
Ipro Realty Ltd.
4219 Trailmaster Drive
Mississauga, Ontario
Welcome to 4219 Trailmaster Drive in the sought-after neighbourhood of East Credit. Well Maintained 5+2 Bdrm, 5 Bath Unique Home Suitable For A Large Family That Needs Lots Of Space. Double Door Entry, Open Concept Living & Dining Room, Separate Family Room W/ Gas Fireplace, Eat In Kitchen W/ Quartz Countertops, Stainless Steel Appliances & Centre Island W/ Breakfast Bar. Den On Main Floor Can Be Used As A Bedroom Or Your Private Office. 2nd Floor Offers 5 Good Size Bedrooms Including A Huge Primary Bedroom W/ 5Pc Ensuite, His/Hers Walk in Closets, 2nd Bedroom W/ 4Pc Ensuite, 3rd Bedroom W/ 4Pc Semi Ensuite (3 Full Bath on 2nd Floor) & 2 Other Good Size Bedrooms. 2 Bedroom Legal Basement Apartment With Separate Laundry & Separate Side Entrance. 2nd Part Of The Basement Area Can Be Used As A Entertainment/Media Room Or Workout Room. New Laminate Flooring In All Bedrooms On 2nd Floor (2024), New Metal Roof (2022), Hot Water Tank Owned. A Must See Home. Just Move In & Enjoy. **** EXTRAS **** This Property Is Ideally Situated Near, Square One Shopping Centre, Heartland Town Centre, Hospitals, Parks, Schools And More. Quick & Easy Access To Hwy 401 & Hwy 403. 2 Bedroom Legal Basement Apartment W/ Sep Laundry & Sep Side Entrance. (id:27910)
Royal LePage Flower City Realty
85 Chayna Crescent
Vaughan, Ontario
Sitting in the heart of Patterson in Vaughan. Mins to parks, schools, trails, Go station, etc. Surrounded In Detached Double Garage House Neighborhood On A Child-Safe Tranquil Cul-De-Sac Street. A luxuriously renovated Freehold END UNIT Townhouse. Extended Driveway which can park a minimum of 4 cars altogether. Breathtaking Open Concept Layout! Luxury Upgrades T-Out Modern Kitchen With Quartz Countertops. Engineering Hardwood Floors; 3-Sided Gas Fireplace in Family Room. 9Ft Ceiling on the Main Floor. Chic Lights, Pot Lights. Newly Upgraded Bathrooms, Powderoom & Spa-like 4Pc Master Ensuite! Fully Professionally Finished Basement With New Laminate Floor! Perfect For Entertainment! South Facing Yard With Large and Newly Painted Deck. Large and New Garden Shed! **** EXTRAS **** Existing Light Fixtures, Existing Window Coverings, Stainless Steel Kitchen Appliances & Washer & Dryer. (id:27910)
Keller Williams Empowered Realty
37 Young Drive
Brampton, Ontario
Check Stunning Virtual Tour !! Stunning Luxurious Detached with more than 100k spent on upgrades including front, backyard and basement. Situated On 44' Wide Corner Lot With Newly finished legal basement ( 2nd dwelling)! 2016 Built home Walking Distance From One Of The Best Schools In Brampton! Designer Upgrades Throughout The Property! This 4+2 Bed, 4+1 Bath, 1+1 kitchen , 6 car parking Home with fresh paint, new Potlights, Hardwood Floors Wide Staircase With Runners, Gourmet Kitchen W/ Island & . Granite Countertops Backsplash & Under Cabinet Lights .California Shutters, Huge deck in backyard, new exposed concrete from drive way to back yard ($30,000) Lots Of Sunshine! Close To Bus Stop, Parks , grocery **** EXTRAS **** Top Of The Line Appliances! Ss Double Door Fridge, Ss Gas Stove, B/I Dishwasher, Ss Hood, Ss Front Load Washer-Dryer, All Electrical Light Fixtures, Tv Mount, Central Vac. Central A/C. This Property Has LEGAL 2ND DWELLING!! (id:27910)
Estate #1 Realty Services Inc.

