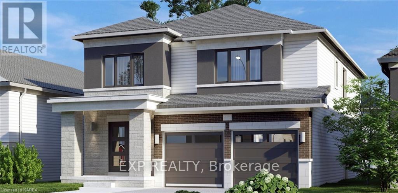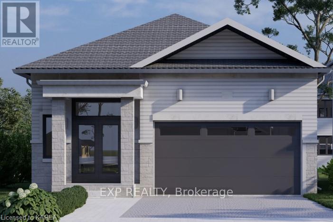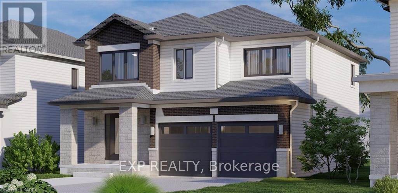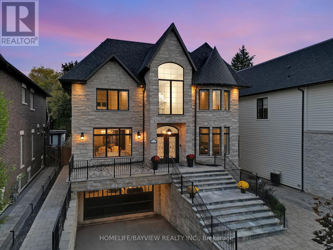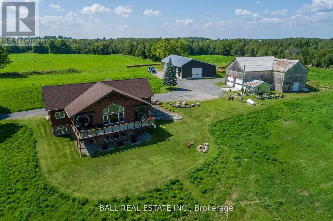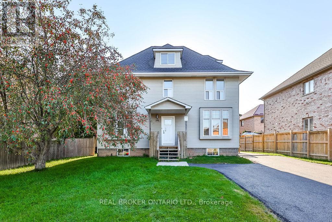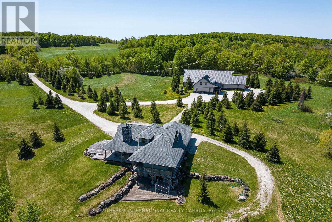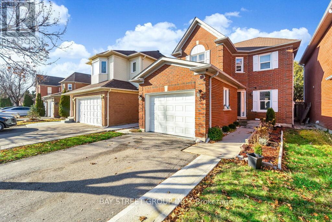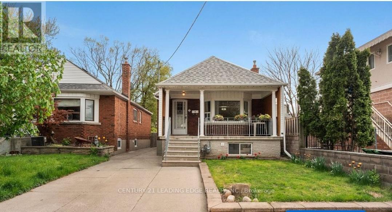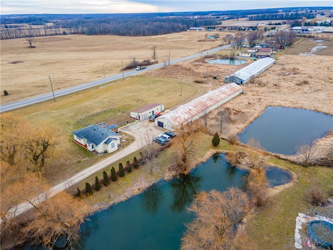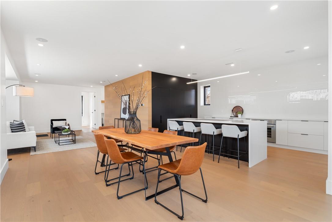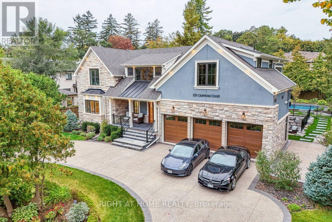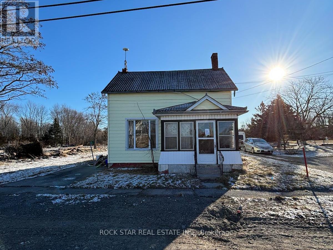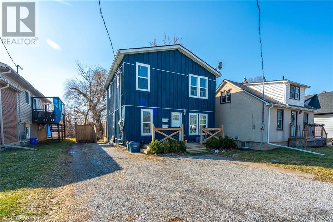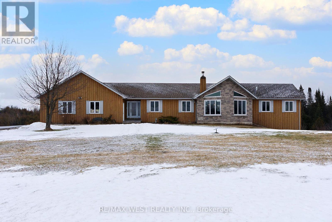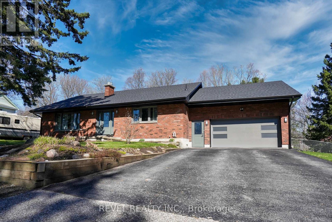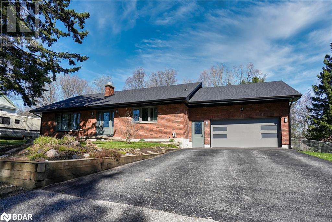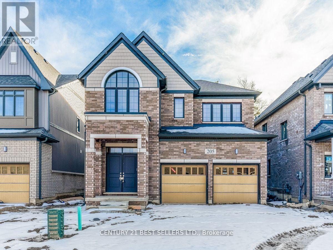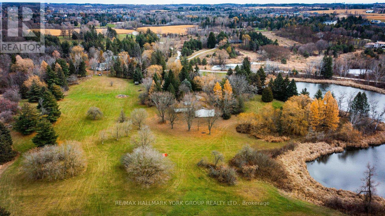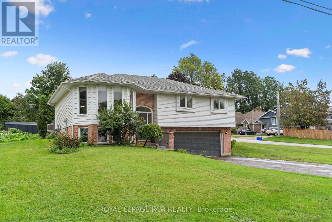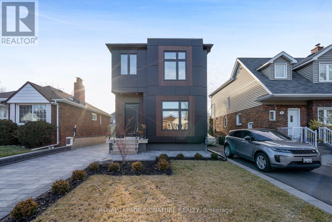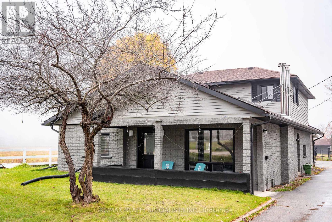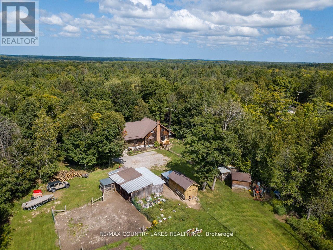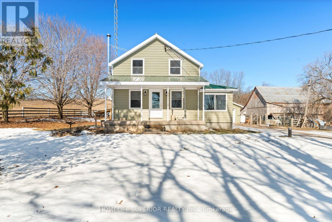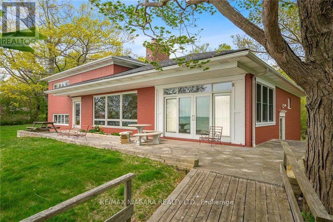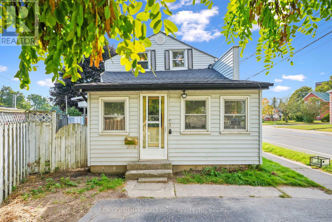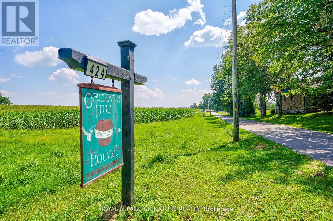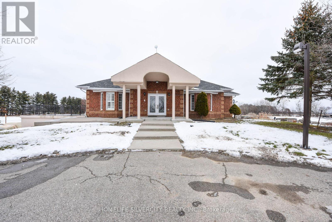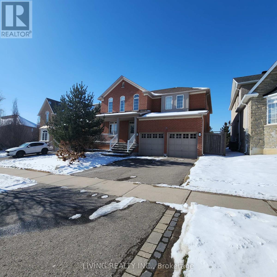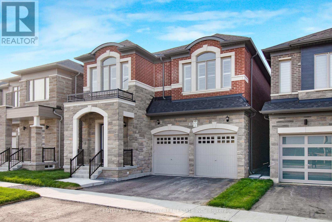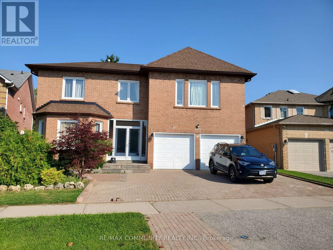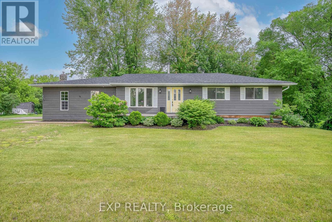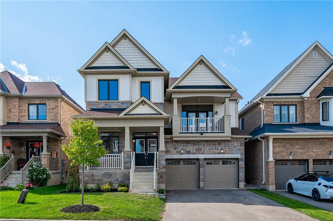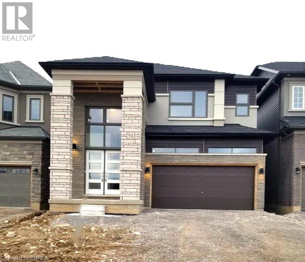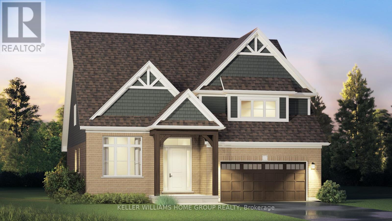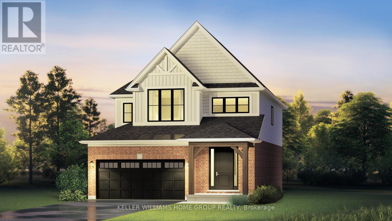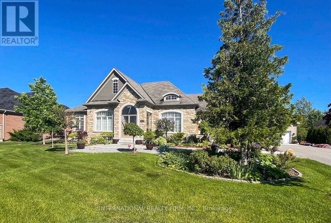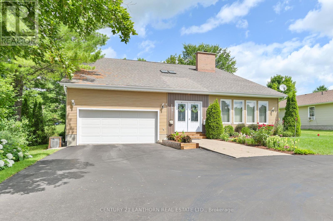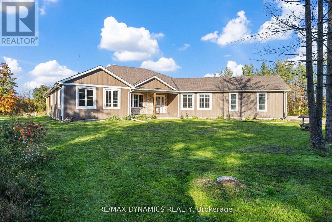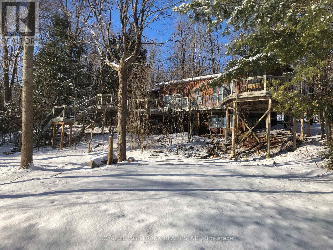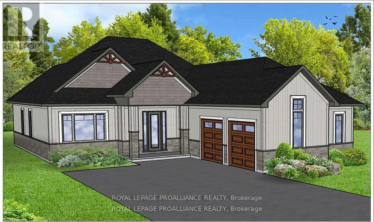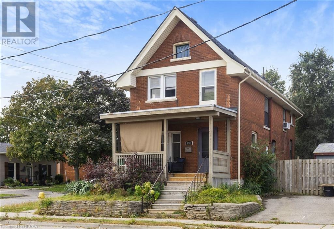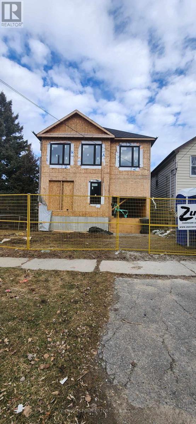61 Dusenbury Drive
Loyalist, Ontario
Welcome to the Legacy model blending space and functionality. A family room serves as the epicenter of family life, while the adjacent modern kitchen/ breakfast area become a haven for culinary creativity with quartz countertops and sleek design. The comfortable living and dining spaces further enhance the homes appeal, making it an ideal setting for family evenings Upstairs, the primary bedroom, with walk-in closet and ensuite.The upper level has 3 more beds and main bath designed to cater to the dynamics of family living.The option to finish the basement adds a layer of versatility.Situated in a convenient location that is just minutes from schools, parks, Kingston, and the 401Embrace the chance to live in a home where form meets function in perfect harmony, a place designed for contemporary living and every detail is crafted with care. Welcome to the Legacy model in Golden Haven your new beginning where elegance, character, and comfort unite in a symphony of luxurious living (id:27910)
Exp Realty
53 Dusenbury Drive
Loyalist, Ontario
Discover bungalow bliss with the Oasis model in Golden Haven With its 1367 sq/ft layout, this 2 bed /2 bath blends style with functionality.Step into a realm where modern design meets comfort, a spacious family rm flowing into a custom-designed kitchen. Quartz counter and tile flooring set the stage for culinary magic The primary suite features an ensuite & walk-in closet. An additional bedrm, & bath, and a practical laundry area complete the ground layout, crafting a home thats as functional as it is beautiful. charming stone accents and a modern facade. The covered porch and attached garage add layers of convenience and elegance.close to the west end of Kingston and the 401 just minutes away, connectivity and ease of travel are assured. completion July 2024, theres still time to personalize your finishes. This is more than just a homeit's a chance to curate your space for contemporary living (id:27910)
Exp Realty
46 Dusenbury Drive
Loyalist, Ontario
Welcome to the Havenview from Golden Falcon Homes in Golden Haven. This 3 bed / 2.5 bath home is 1899 sq/ft, The Havenview has laminate flooring and a custom kitchen that features quartz counters. A spacious family room offers the comfort and sophistication that is expected from Golden Falcon Homes. The primary bedroom has 2 closets and ensuite bath. There are 2 more bedrooms, & contemporary bathroom. The option to finish the basement to include an extra bedroom, ensures ample space for family. Character accents, stone enhancements, and a modern design grace the exterior, while a covered porch and attached garage enhance the appeal. Located minutes from schools, parks, Kingston and the 401, this location is ideal and convenient. With occupancy early July you can personalize this build with your personal taste and preferences .Discover the Havenview where every detail is meticulously crafted f for those who seek a lifestyle that harmonizes modern luxury with the warmth of a family home (id:27910)
Exp Realty
111 Hillview Road
Aurora, Ontario
Truly exquisite architectural masterpiece located on the finest street in prestigious Aurora village with the most exceptional material,finishes & Millwork.This natural stone facade Nestled On A Generous 50X198.94 FT.Lot With A private sun filled south facing With Over 8000 Sq. Ft.Of living space.Magnificent open concept with grand foyer, Soaring 10' ceiling on all levels,radiant-floor heat for all upper level baths,driveway and stairs.Paneled office w/p room ideal to convert to in-law room,This Exquisite Residence Features 4+1 well-scaled Bedrooms,Each Thoughtfully Designed With Its Own Ensuite Bathrooms & walk-in closets.The Primary suite is an oasis complete with walk-out to a private balcony overlooking the garden, Fireplace, walk-in closet and skylight Offering Privacy And convenience For Every Resident.The Finished Walk-up Basement Is Complete With A Wet Bar & Sauna,Guest Room. Equipped With State-Of-The-Art High End Finishes including 6 Sky lights,Paneled Walls,built-in speakers **** EXTRAS **** Designer chandeliers, Custom chef Kitchen w/top of the line appl., Island & Servery to dining area,Walk-in wine Cellar, Elevator to all levels, Pet Wash station ,This property is more than just a home, it's a dream come true,*** See SCH C** (id:27910)
Homelife/bayview Realty Inc.
154 Centennial Park Road
Kawartha Lakes, Ontario
This Beautiful Prime Farm Land 289 Acres Total Farm With 250 Acres Workable, 29 Acres Reminder Utilized With Outdoor Artesian Well Padlocks, A Large Bank Barn, Drive Shed Storage Shed, And A 1 1/2 Storey Home. The Home Features 3 Bedrooms, 2 4 Pc Bath, Kitchen, Dining, Living Room, Sitting Room, A Storage Room And Laundry. Exterior Brick And Stone And Steel Roof. Weather You Cash Crop, Enjoy Horses Or Have Cattle This Lovely Farm Shouldn't Be Missed. 3 Entrance For The Farm & Pro-Cert Organic-Aquaculture, 250Ac Workable (id:27910)
Homelife/future Realty Inc.
496 4th Line S
Douro-Dummer, Ontario
Private country living with over 100 acres of paradise. The property allows for passive income thru farming options that can allow for possible tax breaks. Excellent custom built home for entertaining. Huge windows. cathedral ceiling, gas fireplace, sunroom, main floor mud/laundry room. 2pc powder room on main level. Custom kitchen w/stainless steel appliances, a large island with prep sink, bar fridge, wine rack, granite countertops. The primary bedr has walk-in closet, ensuite bathroom w/in-floor heating, heated towel rack, separate shower, claw tub, his & her sinks. Wrap around deck. Lower Level: 3 bedr, 3pc bathroom & walk-out garden doors. Large cold storage room w/sink .An entertainers delight featuring: heated custom built room with golf simulator in the 5000sq ft garage, 5 garage doors w/operators, 2 mezzanines. The reinforced barn includes custom Bunkie for additional guests or storage. **EXTRAS** Handicap accessibility throughout the house, NON SMOKING property. (id:27910)
Ball Real Estate Inc.
526 Fifty Road
Hamilton, Ontario
Welcome to this meticulously renovated legal duplex on a double lot in the heart of Stoney Creek! This outstanding investment property offers two separate units, each thoughtfully designed with modern amenities and finishes. This duplex is a rare find. Unit 1 boasts 2 bedrooms and 1 bathroom, while Unit 2 offers 3 bedrooms and 1 bathroom, providing comfortable living spaces for tenants. The upper unit pays $2350, while the bottom unit pays $2250, making this an attractive income-generating opportunity. Both units feature separate meters for electricity, allowing tenants to manage their own electricity expenses. Additionally, the landlord covers the cost of gas and water usage, providing convenience for both tenants and landlord alike. Outside, you'll find a newly paved driveway large enough for 6 cars, ensuring ample parking for residents and guests. Situated right off the highway and beside the Costco plaza, convenience and accessibility are at your fingertips. (id:27910)
Real Broker Ontario Ltd.
569593 Sideroad 6 Sideroad
Blue Mountains, Ontario
Pickleball! Hockey! Entertain! Live your best life - one of a kind 24 acre property with private indoor arena featured on Hometown Hockeythat will be the envy of all - 3 on 3 rink- 45'x95' ice surface & pickleball court ready. your very own Zamboni, state of the art change rooms, large steamshower, viewing gallery with full luxury pub/bar, large loft with 80"" T.V. for the big game & hot tub for relaxing after a fun filled day. Walk over to thestunning custom 3+1 bedroom home/chalet with open concept chefs kitchen, stone fireplace, multiple walk-outs, main floor primary suite and anadditional 2 beds & full bath on the upper level. Fully finished lower with walk-out, media room, pool/games room & guest bedroom. This is an entertainersand sports enthusiasts dream! **** EXTRAS **** Very Private And Lovely Views Surround This Almost 25 Acre Proeperty. Truly A Once In A Lifetime Opportunity. The Taj Mahal Of Hockey, TheShangri La Of Pickleball! (id:27910)
Sotheby's International Realty Canada
39 Blue Spruce Street
Brampton, Ontario
Absolutely Stunning & Well Maintained 3+1 Bedrooms + 3.5 Washrooms home situated within the prestigious community of Sandringham-Wellington. Family friendly, child safe and quiet street. Great Location Steps Away From transit stop & Close To The Hospital, Park, School & Many More Amenities. Move in Ready, with a flexible closing. Spectacular opportunity don't miss out! (id:27910)
Bay Street Group Inc.
Bsmt - 1 Gowan Avenue
Toronto, Ontario
Welcome to this Newly Renovated Bungalow in East York, Toronto. Spacious Basement with 2 bed, 2bath, Separate Kitchen, Ensuite laundry and Storage space. Well-located close to transit,schools, parks, shops and Downtown. Don't miss out on this perfect blend of charm and convenience! **** EXTRAS **** Stove, fridge, exhaust hood, washer/dryer, eletric light fixtures. Main level occupied by owner/landlord. Basement tenant will share 50% of utilities. (id:27910)
Century 21 Leading Edge Realty Inc.
409 Ridge Road W
Grimsby, Ontario
Sitting atop the escarpment on just over 8 acres, this is a sought-after and very desirable Ridge Road West Location, Enjoy country living with the benefit being of just minutes from all the amenities of the city and everything the quaint town of Grimsby offers just off the QEW. First, of note, there is a 2 Bedroom bungalow with a partial basement, the property also is highlighted with 2 ponds and 2 massive farm outbuildings measuring 40 x 275ft and 39 x 150ft, both with poured concrete floors and steel siding and rough in 3 phase hydro service with additional road entrance off Woolverton Road. Agricultural-related uses include farm-related commercial, farm-related industrial uses and farm holidays/tours, bed & breakfast, etc. Zoning supplements are attached, buyers to do their own due diligence in terms of permitted uses. The property has natural gas and central air for all the urban comforts with an amazing rural location very close to town and convenient access to all major routes! The house needs some TLC and is currently tenanted month to month. There has been substantial redevelopment in the area in very close proximity as of late. Property being sold "as is, as viewed". (id:27910)
RE/MAX Escarpment Golfi Realty Inc.
5427 Anthony Place
Burlington, Ontario
Click "Video" & "More Photos" (Matterport). This stunning custom-built (2023) net-zero ready home is offered at a price comparable to a basic code-built home, offering luxurious family-friendly living, with the utmost in function, comfort & energy efficiency. 2023:1st storey & 2nd storey. House is fortified with 14” walls for superior insulation, built on existing foundation (1958), with full basement update (2023). White oak hardwood floors, w/master carpenter built focal walls/ceiling. Exterior: Maibec wood siding, clear cedar & stucco. Truly unique high-performance home is built using principles of the Passive House standard. Rheem hot water heat pump, Daiken air source heat pump, Hero-HRV, triple glazed windows, EV charger. Installation of solar could take the home to net-zero energy (reducing electrical bill). Sq ft: 2472 above grade, 1186 below (3658 gross). Main floor office, 3 large baths w/heated floors & large main floor powder rm. Upstairs: den/storage/play rm. Ceilings just under 9 feet. Oversized double & barn door closets. Kitchen: quartz counters, w/ 36” sink & Thermador appliances. Lower level: Oak wine cellar w/tasting table. Media rm w/16 speakers (basement & main floor). Wet bar/beverage center. Sound resistant bedroom/music rm. Upstairs laundry area w/ 9'6 counter for folding. Great room: eating & living area off kitchen. Mudroom w/double closets. Driveway paved ’23, fenced. Stone patio 23’9 x 16’10. Some room sizes irregular (id:27910)
Royal LePage Burloak Real Estate Services
1231 Crawford Court
Oakville, Ontario
Luxury, Entertain and Relax. Completed in 2020, this spectacular Southeast Oakville home boasts over 6200 Sqft of interior family enjoyment space. Capitalizing on the beautiful mature garden, this home features floor-to-ceiling windows with a huge double-door walk-through access from the main floor great room and basement recreational space, adding another 1000+ sqft of seamless indoor-outdoor living. Once outside enjoy a swim in the massive 21 X 52 ft Gibsan concrete pool, an evening drink by the gas fire pit, or stay bug-free in the screened-in covered deck. Need time out of the Sun? Escape to the main floor theatre room or off to the basement to workout or enjoy an evening of games and spirits. With no shortage of sleeping space, this house has 4 large fully appointed bedroom suites on the upper level, one main floor guest suite, and full basement in-law apartment with a kitchen, and walkout deck. **** EXTRAS **** Heated Driveway, Irrigation, Security System + cameras, Wolf, Sub-Zero Appliances, Coffered Ceilings, Skylights, Large Full windows in basement, Bonus storage spaces- bedrooms and under garage, elevator Rough-in. (id:27910)
Right At Home Realty
72 Consecon Main Street
Prince Edward County, Ontario
**Power of Sale** Contractor/builder special! Great opportunity to make this home your own with your choice of renovations. Huge lot can fit 1 or 2 auxiliary dwelling units to make a multi-generational property, or a multi-plex income property. Demo has been done on the main floor. Second floor has two existing bedrooms with tons of space to add a washroom and a massive master bedroom. **** EXTRAS **** Principals and/or employees of the vendor, Calvert Home Mortgage Investment Corporation, are licensed as mortgage brokers and administrators and/or real estate agents in the Provinces of Alberta and/or Ontario. (id:27910)
Rock Star Real Estate Inc.
12 Inglewood Road
St. Catharines, Ontario
Nestled in a sought-after prime neighbourhood, this legal duplex presents an ideal opportunity as both an income booster and an investment gem! Recently renovated from top to bottom, this home exudes charm and potential. With an unfinished basement and a sprawling 130’ lot, there's even more income waiting to be unlocked. Sit back, relax, and watch the rent roll in while enjoying the convenience of being mere steps away from shopping hubs, golf courses, tantalizing eateries, serene nature trails, and the tranquil river. (id:27910)
Keller Williams Signature Realty
436527 Fourth Line E
Shelburne, Ontario
Fabulous Income Producing Equestrian Facility, on 93.3 Acres, with 2222' Frontage! Drive in through a Long Paved Driveway, lined with Spruce Trees, to a Lovely Open Concept Bungalow. Step into a Large Bright Family Room w/ a Woodburning Fireplace , overlooking the Horse Paddocks through Huge Windows, Lovely Gourmet Kitchen. Fully Finished Basement, with Theatre Room and Heated Flooring. The Equestrian Barn, 70'X36', was built by Post Construction and contains 10+2 Large Stalls w/ Softstall matting. This well kept Facility includes a Heated Viewing Room, Tack, Feed Room, Washroom & Office. The 70'X160"" Bright Indoor Arena is attached to the barn and has excellent Footing. There are 13 Paddocks with Flex Fence with Trails and an Outdoor Riding Ring Fully Fenced. **** EXTRAS **** Income Producing Property. Many Upgrades, New Windows (Majic), Potlights Throughout, Boiler System Furnace & SS Appliances. Bungalow Built in 2005; Top Quality Workmanship & Materials. (id:27910)
RE/MAX West Realty Inc.
18 Martin Street
Springwater, Ontario
Nestled in the serene landscape of Hillsdale, Ontario, lies the charming 18 Martin Street, a fully renovated bungalow with a lower level suite! Boasting 3 bedrooms and 2 bathrooms upstairs, this home caters to modern families and professionals alike. A large chef's kitchen, beckons culinary enthusiasts. The spacious living room exudes warmth and intimacy, complemented by an inviting gas fireplace, perfect for cozy evenings with loved ones. Descending into the basement reveals a delightful surprise - a fully equipped lower level suite complete with its own kitchen, bedroom, bathroom, and additional den, lower laundry is accessible from both units. Outside, the enchanting charm continues with a sprawling backyard adorned with a spacious deck, offering the perfect venue for outdoor gatherings and al fresco dining. The property also features a quaint barn, the ideal space for storage of all your toys or a great workshop/hobby space. Two full sets of appliances included. New septic 2022. (id:27910)
Revel Realty Inc.
18 Martin Street
Hillsdale, Ontario
Nestled in the serene landscape of Hillsdale, Ontario, lies the charming 18 Martin Street, a fully renovated bungalow with a lower level suite! Boasting 3 bedrooms and 2 bathrooms upstairs, this home caters to modern families and professionals alike. The heart of the home, a large chef's kitchen, beckons culinary enthusiasts with its ample counter space and top-of-the-line appliances & features inside access to the garage as well as walk-out access to the back deck. The spacious living room exudes warmth and intimacy, complemented by an inviting gas fireplace, perfect for cozy evenings with loved ones. Descending into the basement reveals a delightful surprise - a fully equipped lower level suite complete with its own kitchen, bedroom, bathroom, and additional den, ideal for extended family or guests. Lower laundry is accessible from both units. Outside, the enchanting charm continues with a sprawling backyard adorned with a spacious deck, offering the perfect venue for outdoor gatherings and al fresco dining. The property also features a quaint barn, the ideal space for storage of all your toys or a great workshop/hobby space while also adding a touch of rustic elegance to the already idyllic setting. Two full sets of appliances included in the home. With its seamless blend of functionality and aesthetic appeal, 18 Martin Street presents a rare opportunity to embrace the quintessential Ontario lifestyle amidst unparalleled tranquility and comfort. New Septic 2022 (id:27910)
Revel Realty Inc. Brokerage
205 Dingman Street
Wellington North, Ontario
Step Into Luxury With This Brand New ! Never Lived In Before. Cachet Built Home. 2 Car Garage, 4 Bedroom, 3.5 Bathroom, Detached Home. Gleaming Hardwood Floors, Chose Your New Appliances. 9 Feet Flat Ceilings. Open Concept Living With 8 Feet Patio Door To Backyard. Upstairs, The Huge Primary Bedroom Is A Private Retreat With A Luxurious Ensuite Bathroom & A Large Walk-In Closet. Huge Basement For Storage Setup. 5 Mins Drive To Groceries & Everyday Essentials. A Short Drive To Cities Such As Fergus, Guelph, Orangeville, Waterloo & Less Than 1 hr to Brampton, Cambridge, Kitchener. !!!!!PROPERTY IS VIRTUALLY STAGED!!!!! **** EXTRAS **** S/S Applicances, Dishwasher, and Dryer. (id:27910)
Century 21 Best Sellers Ltd.
250 South Summit Farm Road
King, Ontario
Rare opportunity to acquire a prime acreage WITHIN the King City Village boundaries on the Official Plan! This property, to be sold together with no. 120 South Summit Farm (for a total of approximately 15 1/2 acres; parcels priced individually), is located in the coveted southern most part of King City adjacent to lands in the process of development. Consists of elevated & gently sloping land with idyllic views of a charming pond. Most of the pond lies on adjacent parcels to the south that are not included in the 15 1/2 acres. Minutes to Hwy 400, Canada's Wonderland, Cortellucci Vaughan Hospital. **** EXTRAS **** The property, including all structures thereon, are in \"as is\" condition & there are no representations or warranties, express or implied. Actual number of rooms in structures has not been verified. Kindly do not walk property without L.A. (id:27910)
RE/MAX Hallmark York Group Realty Ltd.
400 Brunswick Street
Minto, Ontario
Welcome Home! This Move in ready raised bungalow is Located on a large lot and a quiet street! The home is bright and airy with lots of natural light. The large living room is open to the dining room which is adorned with beautiful wood beams. Walkout to the deck from the dining room or kitchen. Great for entertaining and barbequing! The kitchen over looks the eating area and backyard. There is no shortage of cupboards in this beautiful and functional kitchen! The Primary bedroom is spacious with many windows, a large walk-in closet and a walkout to your very own deck! 2 more generous sized bedrooms and a 4pc bathroom with skylight complete the main floor! Lower level features a bright rec room with large above grade windows and heated floors. Another large room with a beautiful wood feature wall that could be a bedroom, office, or an exercise room! Enjoy the large back yard with mature trees and gardens! **** EXTRAS **** 13x20 Metal Shed (2021) Furnace (2021) Air Conditioner (2021) Double car garage is mostly insulated and has a large cold cellar for more storage. (id:27910)
Royal LePage Rcr Realty
40 Manderley Drive
Toronto, Ontario
Explore this new exquisite construction in Birch Cliff! Beautifully designed with an open layout, porcelain, and plank hardwood floors. The kitchen features built-in stainless steel appliances, a cooktop, a walk-in pantry, and custom cabinetry with quartz counters. Floor-to-ceiling windows bathe the space in natural light. Ten-foot ceilings on the main & Second Floor. The primary suite is a light-filled retreat with a walk-in closet and separate bathroom. Remarkably large windows throughout the house. The walk-out basement is perfect for an in-law apartment, with a separate entrance offering a living area, bedroom, and three-piece bathroom. Step into your backyard paradise with a fully interlocked, low-maintenance yard and wrap-around privacy fence, ideal for summer barbecues. The family-friendly community has well-kept lawns and tree-lined streets, perfect for kids to play in. Enjoy the proximity to restaurants, the rec center, schools, beach, TTC, & Downtown all within 20 Minutes. Open house Sat June-1 2:00 to 4:00 PM. **** EXTRAS **** All Light fixtures are included, the 2nd floor laundry& all kitchen appliances, Laundry & Kitchenette rough-ins in the basement, central vacuum & accessories (id:27910)
Royal LePage Signature Realty
9622 10th Sideroad
Erin, Ontario
Discover a unique country gen featuring two (2) fully renovated homes on expansive open fields. The main house boasts 3 bedrooms, a games room, and a master suite with a private Jacuzzi tub. The guest house includes 2 bedrooms, and a bright office, complemented by sunlight windows and skylights. Exposed brick walls and character, while convenient mudrooms in each home enhance practicality. Enjoy a large fence yad with a cozy shed, ample parking, and breathtaking summer sunrises. Close to town, both homes are newly painted with a new kitchen in the back house and fully renovated washrooms. All skylights were updated in 2021, blending rustic charm with modern amenities. Easy access with lockbox located at the front house. (id:27910)
RE/MAX Realty Specialists Inc.
46 Burys Green Road
Kawartha Lakes, Ontario
Looking for privacy and country living? Welcome to this Scandinavian Log Home nestled on a beautiful treed 10 acre lot. Enjoy the open concept main level featuring a large country size kitchen and dining area, living room with walk out to deck, large two piece bath, separate laundry room and a stunning cherry staircase leading to the three bedrooms and four piece bath on the second floor. Basement is partially finished and consists of a large recreation room with walk out to rear yard, the fourth bedroom, and large den/office area. For the outdoor enthusiast there is a maple sugar shack, amish storage shed, chicken coop, an outbuilding currently housing animals, and walking trails through your own forest. Outside you will also find the outdoor furnace that efficiently heats your home. The forced air propane furnace is used for back up and is located in the lower level of the house.You will also find snowmobile and ATV trails close by. This truly is the perfect home and property for those who want the freedom and privacy of country living. Come have a look , you wont be disappointed!!! **** EXTRAS **** Include: Existing Fridge, Stove, Water Softener (O), HE Propane Furnace (O), Propane Water Heater (O). (id:27910)
RE/MAX Country Lakes Realty Inc.
231 Lynch Road N
Tweed, Ontario
Hobby Farmers Paradise! 44 acres Mostly Fenced. Very functional Barn with water and Hydro. fully heated Workshop and garage. This 3 Bedroom Home is nicely decorated, move in condition. A lot of newer upgrades, Forced Air, Propane, Central Air, Upgraded windows and siding. To Much to Mention. Recently Renovated, and upgraded nicely. Well decorated Farm Country Style Home. . (id:27910)
Homelife Superior Realty Inc.
5685 Firelane 27 Lane
Port Colborne, Ontario
Words and pictures can't convey the gifts this property has to offer! Peace and quiet! Fun and excitement! It's all here!!! The obvious beach and lake views combined with the Carolinian forest setting all make this a once in a lifetime opportunity. 6 bedrooms, 3 full bathrooms, modern kitchen, wood fireplace, stunning living room views, 2 car garage, tennis court, 200 feet of beachfront, 4+ acres, 2 lower shower rooms, 3000 gallon fresh water cistern, security system, and on and on. This is your perfect retreat from the hustle and bustle of modern life. As soon as you turn into Firelane 27 , you will know you are in a special place. Located in South Niagara, you are close to the GTA, Buffalo, wine country and Western New York skiing. The beauty here extends to all four seasons! **** EXTRAS **** Interior Features:Auto Garage Door Remote(s), Other (see Remarks), Water Heater Owned (id:27910)
RE/MAX Niagara Realty Ltd.
267 University Avenue W
Cobourg, Ontario
This spacious family home in Cobourg offers an ideal location near downtown amenities and Lake Ontario. With four bedrooms and two bathrooms, it boasts an open living and dining room illuminated by recessed lighting. Step out onto the back deck with a fenced yard from here. The kitchen features a bright design with tile flooring, a backsplash, and access to a closed-in sun porch. Additionally, the main floor includes convenient laundry facilities. Enjoy the convenience of being close to both downtown and uptown amenities, with easy access to the 401. (id:27910)
RE/MAX Hallmark First Group Realty Ltd.
424 8th Concession East
Hamilton, Ontario
If you are looking for a peaceful country estate within minutes to the city and all amenities, this sophisticated farmhouse is for you. Welcome to 424 8th Concession East! This approx. 13.5-acre lands include hay fields, lawn and gardens, fruit trees and a pond for you to enjoy nature of treasures and all charming seasonal offerings. This home boasts approximately 4,000 square feet of luxurious finishes including all the ""I wants"" on the main floor and upper levels. The approx. 3000 Sqft Office/Workshop offers you many options of usage. Fully reno from top to bottom, every detail was thoughtfully considered to ensure a seamless integration of the old and the new. Walk To Golf Course! 3 Min To Village Shopping. **** EXTRAS **** Viking Fridge, Bi D/W, Washer, Dryer. Propane Tanks Are Owned. Note Property Taxes Are Discounted Farm Taxes. (id:27910)
Royal LePage Signature Realty
14707 Dixie Road
Caledon, Ontario
WELCOME to Beautiful Country Home With 10 Acres Of Farm Land with Fully Renovated Bungalow from Top to Bottom. New Kitchens; Never used upstairs kitchen w/t pot lights, granite countertops, New appliances, new Hardwood floor upstairs, NO Carpet in house, Large Bedrooms; w/o bsmt to beautiful green space. updated ac/fur. Minutes From The City. Close To All Amenities, Very Prestigious Neighborhood, Open Concept Bungalow With 9' Ceiling. Ready To Move In. Buyer's Delight. Show And Sell. **** EXTRAS **** 2 Fridge, 2 Stove, Washer & Dryer, Dishwasher (id:27910)
Homelife Silvercity Realty Inc.
78 Shadow Falls Drive
Richmond Hill, Ontario
Absolutely Magnificent Location and RHHS Zone over 3000 total living spaces 4 Br Hm in the prestigious Jefferson area w/$$$ view backs to pond, trails & natural/wild life. 17 ft ceiling foyer. Best lot in area. Well kept, finished bsmt. Mins to Comm centers trails, lakes, playground & other amenities. **** EXTRAS **** HE furnace, Central AC, Washer/Dryer, fridge, Stove, Hood Fan (all appliances as is), All ELFs and Window coverings. (id:27910)
Living Realty Inc.
38 Tipp Drive
Richmond Hill, Ontario
1+ year new luxury built home in fast developing prestigious oakridge meadow area, closed to go station/hwy, approx 2700 sq ft, m/f 10' ceiling, 2/f 9'ceiling, basement 9'ceiling, extended height double front door, hardwood thruout m/f & 2/f hallway, oak stair w/iron pickets, all 4 bedrms ensuite/semi, frameless glass shower encl in master 5-pc ensuite. **** EXTRAS **** stove top, dishwasher, range hood, washer, elfs, win cover, gb&e, cac, 2 egdo (id:27910)
Century 21 King's Quay Real Estate Inc.
Bsmt - 616 Strouds Lane
Pickering, Ontario
Large 1 Bedroom Basement Apartment. Clean Unit, Close To all amenities. Ideal for Single person, Students, or Couple. (id:27910)
RE/MAX Community Realty Inc.
137 North Street
Alnwick/haldimand, Ontario
Perfectly positioned on a 1 Acre lot, this property Oozes Curb Appeal! As you enter the house you will immediately be taken back by the Stunning family room featuring a Custom Field Stone Wall and Pellet Stove fireplace. A few Vital upgrades are worth mentioning in this Charming 3 Bedroom, 2 Full Bathroom Listing. Brand new propane furnace and Hot Water Tank '16, New Septic Bed Installed '19, Air Conditioner '19, New shingles, Eaves and down-spouts '21, Clothes Washer and Dryer '18, Dishwasher '21, Deck '19, Carpet in Bedrooms '21, R60 Insulation blown into attic '18, Well Pump '19 and Treehouse built '20!! The Unfinished Walk Up Basement with 3 Piece Bathroom leaves much Opportunity for the New Purchasers. A Variety of Options and Potential Await on this Lovely Listing! **** EXTRAS **** ** TENANT ON 1 YEAR LEASE PAYING $2,850 ENDING OCTOBER 31 2024 ** Home is Staged for Photos Only... (id:27910)
Exp Realty
35 Mull Avenue
Caledonia, Ontario
Welcome to your dream home located in the Beautiful Empire Avalon Community in Caledonia just a short walk to the Grand River. This immaculate freshly painted top to bottom, two storey home features 4 bedroom, 2.5 bath and approximate 2,922 sf. As soon as you walk through the front door you will notice the attention to detail featuring a bright main floor with 9 foot ceilings, hardwood and ceramic flooring, bright foyer, 2pc bathroom, formal dinning room, a bonus multipurpose area that can be used as a coffee bar, an office or butler area, open concept eat-in kitchen with stainless steel appliances, beautiful backsplash and center island, large living room with gas fireplace. The main floor also features a laundry/mud room off the garage entrance. Hardwood staircase leading from main floor to top floors and lower level. Continue upstairs to a spacious family room with walk out balcony. The top floor features a large primary room with 3 closets, 2 of them are walk-ins and a 5 pc Ensuite with soaker tub, separate shower and double sinks, the 2nd bedroom also features a walk-in closet, the 3rd and 4th bedrooms have spacious closets, the top floor also features a 4 pc bathroom. This home was just professionally cleaned and carpets professionally shampooed. This property is 15 minutes from Hwy 403, the Hamilton airport and a short commute to Hamilton. (id:27910)
Right At Home Realty
94 Stauffer Road
Brantford, Ontario
Don't hesitate—act now and move in immediately! Our price surpasses that of the current builder. This stunning BRAND NEW ALL-BRICK DETACHED HOME spans 2,904 sq ft, situated in a premium location with an unobstructed view directly across from the park and ponds, enriching your lifestyle with beauty and tranquility. Featuring 5 bedrooms, 4 bathrooms, and a double-car garage, this residence epitomizes comfort, style, and luxury. With $60,000 in upgrades, including all-brick exterior construction, a 9 ft ceiling on the main floor, and upgraded oak stairs with premium posts and spindles, this home radiates elegance. The basement showcases upgraded large windows, filling the space with natural light. Nestled in the sought-after Nature Grand community, in Brantford's most desirable real estate location, seize the opportunity to own the exquisite Glasswing 10 model, Elevation C. Conveniently located mere minutes from Grand River, Highway 403, Downtown Brantford, hospitals, Wilfrid Laurier University Brantford Campus, YMCA, golf courses, schools, trails, parks, plazas, and all other amenities. Don't miss out—make this dream home yours today! (id:27910)
Homelife Total Care Realty Inc.
14 Davis Street
Centre Wellington, Ontario
Unlock the potential of personalized luxury in this pre-construction bungaloft home, nestled in Elora's South River community by Granite Homes. This 50' Waterford model boasts 2,604sq ft of carefully designed living space, offering 3-4 bedrooms and 2.5 baths to accommodate your lifestyle seamlessly. Choose between Elevation A with exterior brick and siding or Elevation B with exterior stone and siding. Revel in the thoughtfully planned features, including 9ft ceilings, a first floor primary bedroom, a main floor office/bonus room, a main floor laundry, an open concept living space, and a walk-in pantry. Choose the second floor family room or convert it into a 4th bedroom upstairs, tailoring the space to your unique needs. Embrace the opportunity to customize your dream home in South River, a community that encapsulates small-town charm and offers the comforts of modern living. DISCLAIMER - Photos are not of the actual unit, only to be used as reference. (id:27910)
Keller Williams Home Group Realty
124 Haylock Avenue
Centre Wellington, Ontario
Discover the epitome of customizable living in this pre-construction 2-storey home by Granite Homes, located in Elora's South River community. This 38' Anderson model, with 2,362 sq ft., offers 3-4 beds and 2.5 baths. Choose between Elevation A with exterior brick and siding or Elevation B with exterior stone and siding. Enjoy 9 ft ceilings on the main floor, a walk-in pantry, second floor laundry, and the option for either a loft or 4th bedroom. Nestled in the heart of Elora, a town renowned for its impressive architecture and surrounded by nature's beauty, this property seamlessly combines modern amenities with timeless elegance. Embrace the charm of Elora and customize this exceptional home to make it uniquely yours. Explore the possibilities and make this exquisite home yours! (id:27910)
Keller Williams Home Group Realty
7 Wolford Court
Georgina, Ontario
Discover paradise in this exclusive enclave of executive homes. Embrace an idyllic lifestyle on this enchanting 1-acre property, perfectly positioned between a park, lake, conservation area, and golf course. This captivating home boasts a converted garage turned versatile living space, along with a new 4-car garage and a private dock for community use to enjoy private lake access for serene waterfront experiences. Its seamless blend of contemporary style and warm elegance beckons you inside, while the lush landscaping creates an outdoor oasis for cherished gatherings. Gourmet Kitchen W/Granite Counters & Working Island That Overlooks The Great Room With Fantastic Vaulted Ceilings & Gas Fireplace. Live your luxurious lifestyle dream amidst nature's grandeur! **** EXTRAS **** Lake Simcoe Access Community Private Swimming Dock, Walking Distance To Public Park With Water Access. (id:27910)
International Realty Firm
290 St Lawrence Street E
Madoc, Ontario
Check out this great 4 bedroom family home with over 3200 sq ft of finished living space plus a full unfinished basement. Great curb appeal and located in Madoc Village on a level oversized lot, with immaculate gardens, paved circle drive and attached garage. Main level with hardwood floors has a spacious lobby, oversized sunken family room with floor to ceiling 2 sided brick fireplace, formal dining room, plus open concept K/living room with wood fireplace. A spiral staircase leads up the the spacious bedrooms on 2nd level and includes a primary bedroom with 5 pc ensuite. Full basement gives great storage area, and also room for a workshop. Lots of updates including all windows, eaves and Generac system 2 years ago, plus has a gas furnace, A/C, C/V and more. The back yard is a great spot to relax or entertain with the large deck, gazebo and lots of open space. Close to numerous lakes and trails in the area plus walk to schools. (id:27910)
Century 21 Lanthorn Real Estate Ltd.
61 Earl Street
Wasaga Beach, Ontario
Welcome To Your Coastal Haven, 2-story Luxury Home with A Bonus four season modern Guest House for Great Income Potential. A Perfect Multi-Generation Home or B&B business. Custom stone wall with double wrought iron gates leading to the Circular Driveway and fully fenced secured private Courtyard. Room for 10+ cars. This Remarkable Property Is A Home Of Beachside Dreams. House Is Extensively Renovated (see list). A Grand Foyer Welcomes You To an open concept main floor living with 10ft high ceilings. Host dinner parties in the large formal dining room surrounded by windows. A Bright Great Room featuring marble tile surround gas fireplace and new 12ft window view of the park like grounds adorned with mature trees and winding pathways. Adjoining Chef's Dream Kitchen with spacious island, features all wood cabinetry with tall uppers, pantry, pot drawers a quartz counters and Gourmet six burner gas range. The large eating area has multiple garden doors accessing both front and back porches and has an area ideal for a home work station set up. Enjoy movie night upstairs in the huge family room. Main Floor Master Bedroom Features W/I Closet, 3pc Bath & W/O To wrap around covered porch. Second master suite Upstairs Features W/I Closet, new 4-Pc Bath & access to private balcony in the treetops above the garage. The large heated double car garage has direct entry. 2 new high efficiency Gas Furnaces, 2 new A/C's & On Demand H/W. Spacious multi tiered Decks in fenced Backyard backing onto woods that are Crown lands. Plus, There's A Gazebo with Hydro & Water hookup, Ideal for An Outdoor Kitchen or create your very own man cave. Your outdoor oasis awaits and includes a modern renovated Guest House with new siding, roof, insulation, flooring, windows, 3 pc bath and features an Open Concept Kitchen with granite counters, Living Rm with Fireplace. A short walk to Allenwood and New Wasaga Beach. Five Minute Drive to Shops. It's A Perfect Beach Lifestyle Retreat. **** EXTRAS **** This Home Backs Onto Crown Land. Short Walk To The Beach. A Few Minutes Drive To Shopping. (id:27910)
RE/MAX Crosstown Realty Inc.
61 Earl Street
Wasaga Beach, Ontario
Welcome To Your Coastal Haven, 2-story Luxury Home with A Bonus four season modern Guest House for Great Income Potential. A Perfect Multi-Generation Home or B&B business. Custom stone wall with double wrought iron gates leading to the Circular Driveway and fully fenced secured private Courtyard. Room for 10+ cars. This Remarkable Property Is A Home Of Beachside Dreams. House Is Extensively Renovated (see list). A Grand Foyer Welcomes You To an open concept main floor living with 10ft high ceilings. Host dinner parties in the large formal dining room surrounded by windows. A Bright Great Room featuring marble tile surround gas fireplace and new 12ft window view of the park like grounds adorned with mature trees and winding pathways. Adjoining Chef's Dream Kitchen with spacious island, features all wood cabinetry with tall uppers, pantry, pot drawers a quartz counters and Gourmet six burner gas range. The large eating area has multiple garden doors accessing both front and back porches and has an area ideal for a home work station set up. Enjoy movie night upstairs in the huge family room. Main Floor Master Bedroom Features W/I Closet, 3pc Bath & W/O To wrap around covered porch. Second master suite Upstairs Features W/I Closet, new 4-Pc Bath & access to private balcony in the treetops above the garage. The large heated double car garage has direct entry. 2 new high efficiency Gas Furnaces, 2 new A/C's & On Demand H/W. Spacious multi tiered Decks in fenced Backyard backing onto woods that are Crown lands. Plus, There's A Gazebo with Hydro & Water hookup, Ideal for An Outdoor Kitchen or create your very own man cave. Your outdoor oasis awaits and includes a modern renovated Guest House with new siding, roof, insulation, flooring, windows, 3 pc bath and features an Open Concept Kitchen with granite counters, Living Rm with Fireplace. A short walk to Allenwood and New Wasaga Beach. Five Minute Drive to Shops. It's A Perfect Beach Lifestyle Retreat. (id:27910)
RE/MAX Crosstown Realty Inc. Brokerage
3820 Nugent Road
Port Colborne, Ontario
Own a business or have a hobby that requires ample space? This property includes a separate 880 sqft workshop with 200 amp service, water, and an outdoor 30AMP connection (RV, welding, etc.) perfect for mechanics, woodworking, art projects, or storing your outdoor equipment. Additionally, the expansive backyard offers 15 acres of endless possibilities for gardening, landscaping, or even adding a private pool, spa or great as a hobby farm! The attention to detail in this home is truly remarkable, with high-end finishes, luxury laminate floors, and a concept Great Room with cathedral ceilings. The gourmet kitchen boasts stainless steel appliances, a large island, and custom cabinetry. Step outside onto the covered patio and enjoy your morning coffee while listening to the sounds of nature. The location of this luxury home provides the perfect balance of privacy and convenience. Escape the hustle and bustle of city life and immerse yourself in the tranquillity of this secluded retreat **** EXTRAS **** in the woods. This property is located on the border of Welland/Port Colborne. It is just minutes away from Fort Erie, Niagara Falls, U.S. Border, Golf Courses, the Marina, and the beautiful beaches of Lake Erie. (id:27910)
RE/MAX Dynamics Realty
11 Fire Route 27
Galway-Cavendish And Harvey, Ontario
Looking for a Gem in the Kawarthas? Welcome - tastefully decorated 4 season 3 bdrm/2 bath cottage w double car insulated garage on .84 acres on Upper Buckhorn Lake. Open concept kitchen w gas stove, dining & living room w wood stove is the ideal living space w 2 sliding doors to meandering decking, screened in gazebo, quaint flagstone patio, spacious backyard & gorgeous sunrise views over lake! 2 bdrms & 4-pc bath off main living space. Lower level 3rd bdrm w 3 pc ensuite, laundry/furnace room & entrance to outside. Outside is a separate entrance to a private bedroom or gaming room & a mechanical/storage room. Main driveway - space for 3 vehicles; 2nd driveway below house. Large enough to host family gatherings & set up lawn games. Armour stone waterfront & docks provide space for swimming, skiing & fishing; cozy up to wood stove after winter skating & snowshoeing. Close to Buckhorn, restaurants, golf, river tubing, Sandy Lake beach & more. Access to 5 lakes without going through locks **** EXTRAS **** Private road: presently $150 for plowing. (id:27910)
Royal LePage Frank Real Estate
38 Riverside Trail
Trent Hills, Ontario
MODEL HOME FOR SALE! LIVE IN TRANQUILITY AT HAVEN ON THE TRENT IN THIS NEWLY FINISHED DREAM HOME ON A BEAUTIFUL WOODED LOT, LOCATED BESIDE THE TRENT RIVER AND CONSERVATION PARKS. McDonald Homes presents ""THE OAKWOOD"" offering over 3500 sq ft of finished living space in this 4 bedroom, 3 bath bungalow with gorgeous finishes & features throughout. Open concept main living area with soaring 9ft ceilings. Great Room boasts a floor to ceiling cultured stone gas fireplace. Massive Gourmet Kitchen, custom-built by Paul Holden, features beautiful ceiling height cabinetry, quartz countertops, natural wood open shelves, slide outs in pantry, prep station and an oversized sit-up Island. Enjoy picturesque views through the windows and patio doors which lead out to the composite deck. Large Primary Bedroom with WI closet, and a luxury ensuite with WI Glass & Tile shower. Second large bedroom can be used as den or an office. Oversized 2.5 car garage with interior access. LVPlank/Tile on main floor. **** EXTRAS **** Fully finished lower level with 2 beds, bath & Rec Room.Municipal services & natural gas, A/C, 7 year TARION New Home Warranty. A stone's throw to the future Recreation Centre, downtown, library, restaurants, hospital, boat launches & more! (id:27910)
Royal LePage Proalliance Realty
58 Riverside Trail
Trent Hills, Ontario
HAVEN ON THE TRENT-BUILD YOUR DREAM HOME ON A BEAUTIFUL 250ft DEEP LOT, LOCATED BESIDE THE TRENT RIVER & CONSERVATION PARKS. McDonald Homes presents ""THE OAKWOOD"", offering over 1800 sq ft finished living space. Beautiful, front covered porch welcomes you into the foyer. Open concept main living area. Massive Gourmet Kitchen features beautiful custom cabinetry, prep station and an oversized sit-up Island perfect for entertaining. Enjoy picturesque views through the windows and patio doors which lead out to the back deck, so you can relax and enjoy the nature that surrounds you. Large Primary Bed with WI Closet & Ensuite. Second bed can be used as den or office...WORK FROM HOME with Fibre Internet! Full basement which you can upgrade now or later with 2 additional bedrooms, bath & Rec Rm. Oversized 2.5 car garage w/ access to Main Floor Laundry Rm. Luxury Vinyl Plank/Tile flooring throughout main floor, municipal water & sewer, natural gas, Central Air, 7 year TARION New Home Warranty. **** EXTRAS **** Minutes to downtown, library, restaurants, hospital, boat launches, Ferris Provincial Park & more! A walk to the future Trent Hills Recreation & Wellness Centre. ADDITIONAL FLOOR PLANS AVAILABLE. Summer/Fall/Winter 2024 closings available! (id:27910)
Royal LePage Proalliance Realty
197 Third Street W
Cobourg, Ontario
Century Home ideally located downtown historic Cobourg. 3 minute walk to lake Ontario the beach and marina, restaurants and shops. Zoned Main Central Commercial the possibilities are endless! Beautiful corner lot that features a 2 Story all Brick, 4 car garage, inground pool. Soaring ceilings with hardwood floors through out. Recently used as a sleep clinic. Property with this kind of location and zoning don't come up often. Book your showing today. Open To Offers! **** EXTRAS **** Just some of the permitted uses include: Bed & Breakfast, Medical Clinic, Retail of Alcohol/Liquor/Wine, Financial Institution. Town water, Sewer, Public transportation. An addition up to 4 stories high is possible at this location. (id:27910)
International Realty Firm
132 Rawdon Street
Brantford, Ontario
Welcome to 132 Rawdon Street, Brantford – a charming and versatile 2-storey home that's sure to catch your eye. This attractive residence is nestled on a corner lot, offering both privacy and convenience. One of the standout features of this property is its zoning, which allows for a duplex configuration. With three separate entrances, this home provides an excellent opportunity for homeowners looking to maximize rental income or for multi-generational living. This property is conveniently situated near schools, parks, shopping, and other essential amenities making it an ideal place to call home. Whether you're looking for an income-generating investment or a comfortable family residence, 132 Rawdon Street offers a unique blend of functionality, versatility, and curb appeal that is sure to impress. Book your private viewing today. (id:27910)
Pay It Forward Realty
599 Burton Road
Oshawa, Ontario
Welcome to this exceptional opportunity to own a brand new, dual-family detached home in the vibrant Vanier community of Oshawa situated on a quiet, dead end street. With its modern design and versatile layout, this property is perfect for investors or families looking for spacious, customizable living. As you step inside, you'll be greeted by the contemporary elegance of this newly constructed residence. The interior features an open-concept floor plan, allowing for seamless flow and abundant natural light throughout. With the option for buyers to choose finishes, you can personalize this home to suit your unique style and preferences. Upstairs, you'll find four generously sized bedrooms, each equipped with its own ensuite bathroom with high end modern finishes, providing comfort and privacy for every member of the household. This layout is ideal for families seeking ample space and functionality. Don't miss your chance to own this beautiful custom home! **** EXTRAS **** situated close to all amenities. Whether you're commuting or running errands, you'll appreciate the proximity to transit options, schools, shopping centers, restaurants, and a myriad of local entertainment venues. (id:27910)
Century 21 Percy Fulton Ltd.

