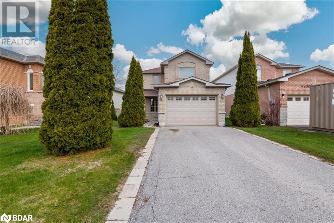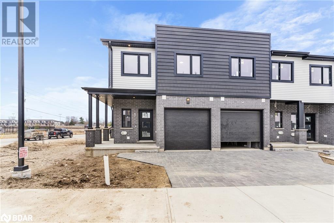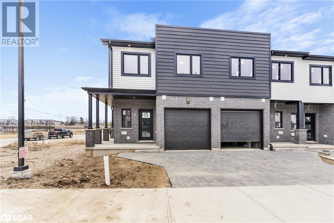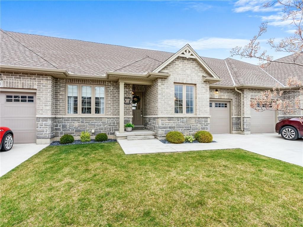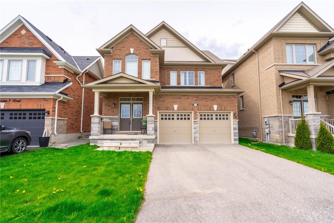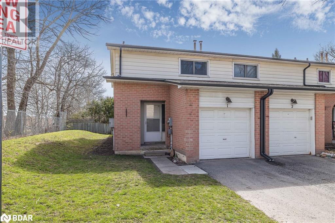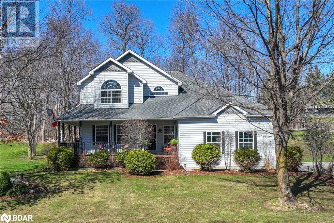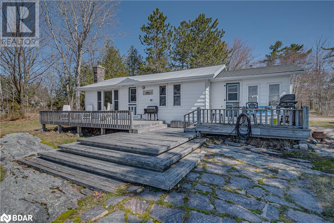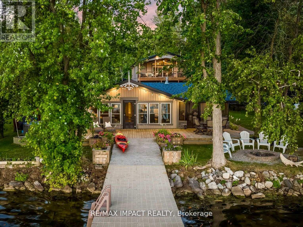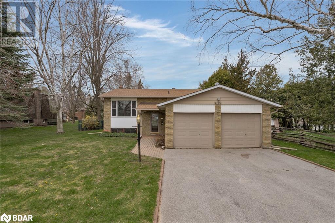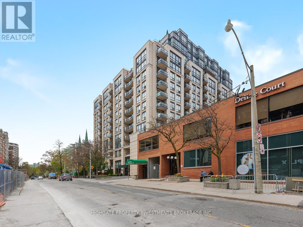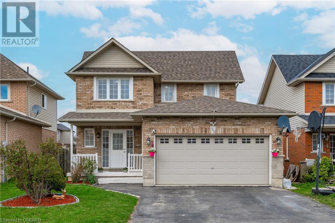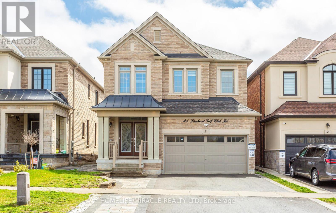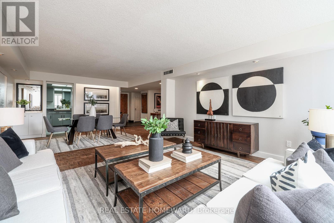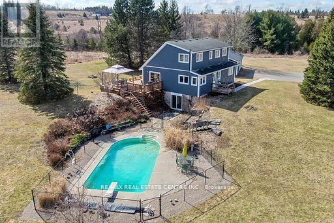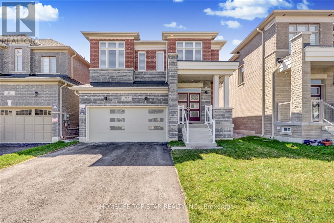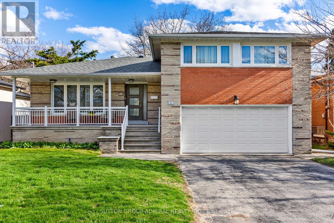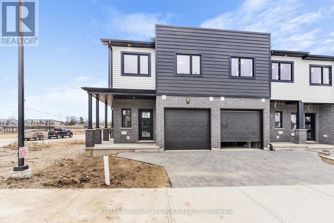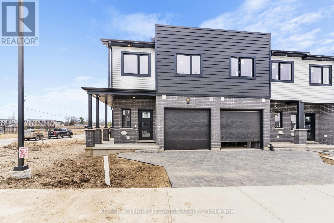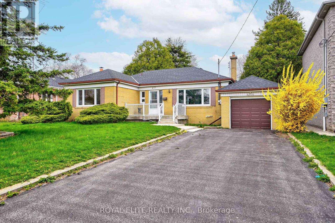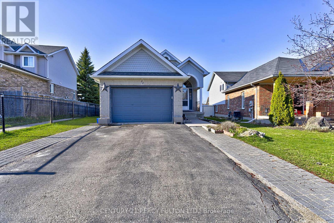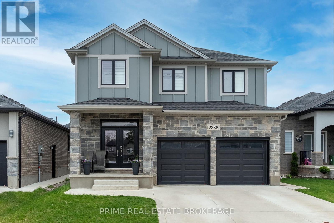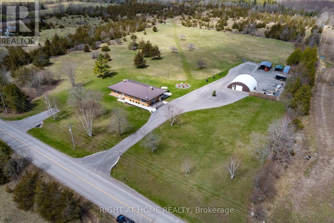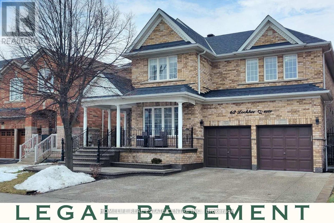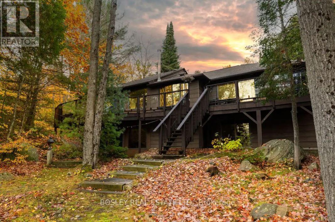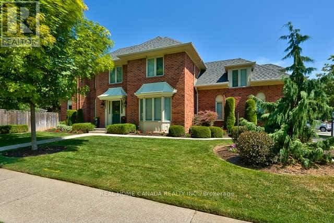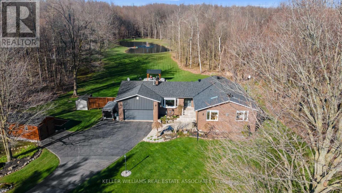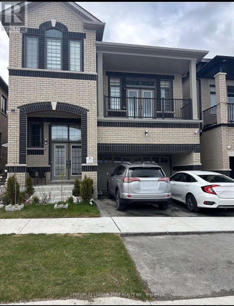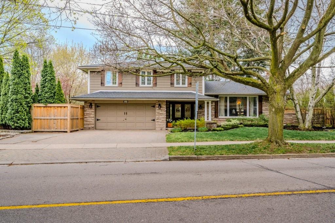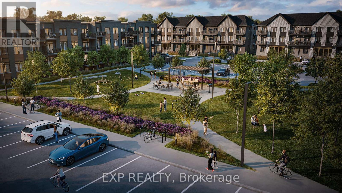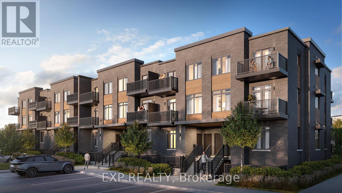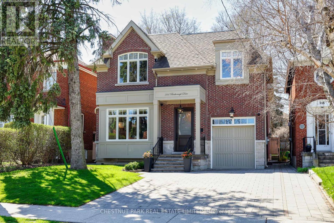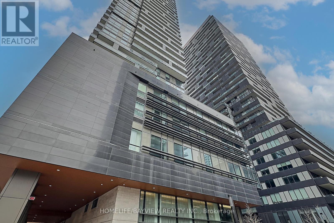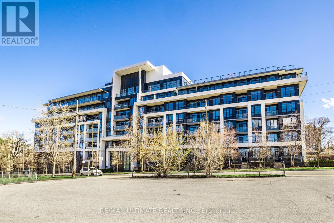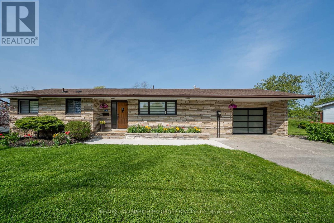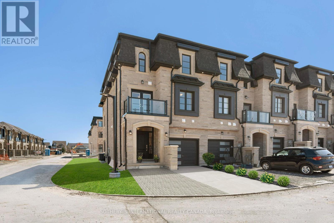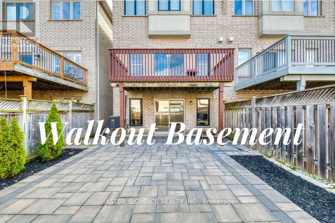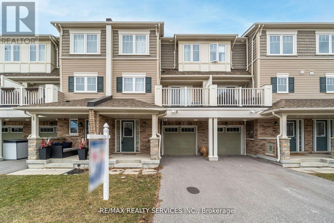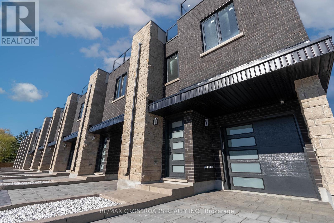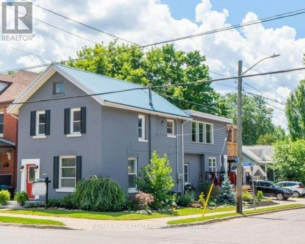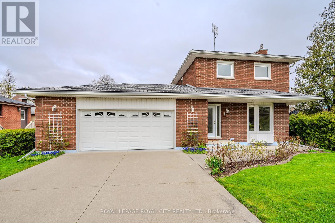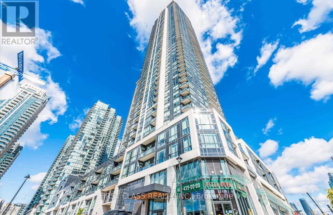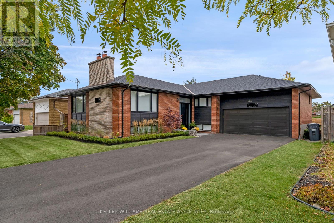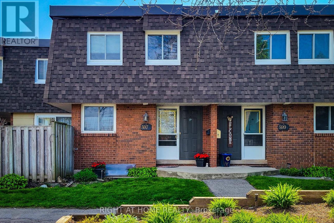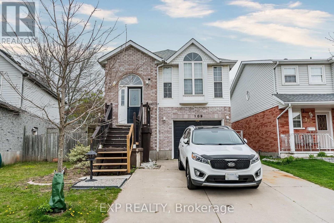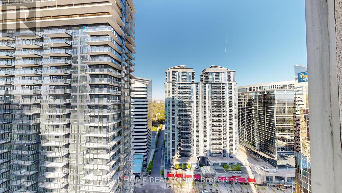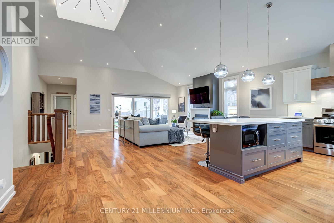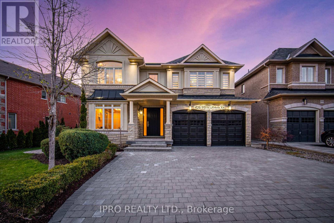6 Hemlock Court
Barrie, Ontario
Highly sought after court, this residence was recently painted and offers freshly installed carpeting, complemented by hardwood flooring in the living room and two of the bedrooms. The kitchen showcases sleek ceramic flooring, perfect for casual dining in the eat-in area. With 3 bedrooms and 2.5 bathrooms, convenience is key, while ample windows invite an abundance of natural light, creating a warm and inviting atmosphere. Enjoy peace of mind with a furnace replacement in 2012, an 8-year-old roof, and a newly replaced A/C unit in 2023. Enhancing both style and functionality, a new fridge, washing machine, and dryer were all installed in 2023. Fully finished basement has a rec room, large office and 3-pc bath. Step outside to discover a fully fenced yard, providing both privacy and security. Conveniently situated near schools, shopping centers, and restaurants, this home offers a harmonious blend of comfort, style, and practicality. (id:27910)
RE/MAX Realtron Realty Inc. Brokerage
3557 Colonel Talbot Road Unit# 6
London, Ontario
Introducing luxurious collection of 2 Story high end town homes with finished basement located in the South of London where luxury meets convenience. High-end upgrades with a contemporary touch included in the price with value of over $70,000. These luxurious towns come with upgrades such as a custom glass shower in the master ensuite, high-end flooring, quartz kitchen countertops, quartz tops in all 4 washrooms, designer light fixtures, LED pot lights, massive backyards with wooden decks . This Property Is Surrounded By top notch Schools, Shopping Malls, Parks, Banks, Restaurants, And Is Minutes Away From The Public Transit . This property features dining having patio doors leading to your own private backyard with patio deck included! Heading upstairs you will be greeted with a spacious landing area where you will find 3 generous-sized bedrooms. Primary bedrooms boasts large walk-in closet and spa like ensuite bath, double vanity and walk-in shower. Finished Basement having Beautiful Living, Bedroom ,Kitchen and Full washroom (id:27910)
Keller Williams Legacies Realty
3557 Colonel Talbot Road Unit# 7
London, Ontario
Welcome to luxurious collection of 2 Story high end Ravine town homes with finished basement located in the South of London, These townhomes feature all high-end finishes with a contemporary touch. These luxurious towns come with upgrades such as a custom glass shower in the master ensuite, high-end flooring, quartz kitchen countertops, quartz tops in all washrooms designer light fixtures massive backyards ravine lots no house on the back . This Property Is Surrounded By Schools, Shopping Malls, Parks, Banks, Restaurants, And Is Minutes Away From The Public Transit . This property features dining having patio doors leading to your own private backyard with patio deck included! Heading upstairs you will be greeted with a spacious landing area where you will find 3 generous-sized bedrooms. Primary bedrooms boasts large walk-in closet and spa like ensuite bath, double vanity and walk-in shower. Finished Basement having Beautiful Living, Bedroom ,Kitchen and Full washroom. (id:27910)
Keller Williams Legacies Realty
263 Schooner Drive
Port Dover, Ontario
Pride of ownership greets you the minute you pull up to this 1,250 sq.ft all Brick Bungalow. With 2 Bedrooms, 2 Bathrooms, Main Floor Laundry, Cozy Great Room complete with cathedral ceilings and gas fireplace makes for the perfect retirement home. The basement is wide open to finish to your taste. Never worry about shovelling snow or cutting grass again. Enjoy your own water front as part of living in the Dover Coast Community directly behind David’s Restaurant. If you enjoy golf, you are only a few minute walk to the first tee. If boating is your passion you are only five minutes from the marina. Lots of other great amenities in town such as Fine Dining, Beach, Theatre and much more. (id:27910)
RE/MAX Escarpment Realty Inc
318 Concession 3 Road
Niagara-On-The-Lake, Ontario
Beautiful, impeccably maintained 3 bedroom, 2.5 bathroom home in quiet St. David's minutes from picturesque downtown Niagara-on-the-Lake. Fronting onto vineyards, this home offers a country feel but is just minutes from many amenities. Then main floor features an open concept layout with large kitchen overlooking a spacious great room. Upstairs you will find a large primary bedroom with ensuite bathroom featuring double sinks, separate shower and soaker tub. You will also find 2 additional excellent sized bedrooms overlooking the vineyard, a 4 piece bathroom and a convenient laundry room. This home has been lovingly cared for and is in excellent condition. Take a short walk to local wineries, restaurants, trails etc. (id:27910)
RE/MAX Escarpment Realty Inc.
2 Bernick Drive Unit# 1
Barrie, Ontario
This beautifully maintained, carpet free 3+2 bedrooms, 3baths end unit townhome condo not only offers affordability but a turn key move in ready place to call home. Boasting loads of natural light, the main floor opens up to a large living room, dinning room and good size kitchen with more cupboard and counter space then you'd expect. With 3 large bedrooms and a 4pce bath on the upper level and two additional bedrooms and a 3pce bathroom for the lower level, there is ample room to grow! Freshly painted, hardwood floors, updated flooring in bathrooms, new spacious deck are just many of the added bonus' of this cozy little gem! Only 1 attached neighbour and a tree line on the other side, this unit offers some good privacy and for added convenience, the visitor parking is just in front. Quick access to Hwy 400 and close to Georgian College, RVH, shopping and dining and all other amenities, this one checks all the boxes. Welcome Home. (id:27910)
RE/MAX Hallmark Chay Realty Brokerage
4254 Forest Wood Drive
Severn, Ontario
Welcome to the highly coveted neighbourhood of Forest Wood Drive! Situated on a dead end road located just minutes from Orillia, hwy 11 and all amenities. This beautiful home boasts a large sprawling yard . Located within walking distance to Lake Couchiching and walking/biking trails that will take you downtown Orillia and beyond. Step onto the charming wrap-around porch and envision your summer evenings spent in pure relaxation, or entertaining guests amidst the inviting backdrop of the beautifully landscaped grounds. A hot tub beckons for evenings spent beneath the starlit sky. Inside, the home welcomes you with an effortless flow designed for both indoor/outdoor hosting. A formal sitting room and dining room create separation and ambiance, while the spacious eat-in kitchen, complete with an additional sitting area and a gas fireplace, serves as the heart of the home. Convenience is key with a main floor laundry and powder room, ensuring practicality without sacrificing style. The fully renovated basement provides another location for entertaining. Discover a stylishly appointed bathroom, a plush bedroom for guests or family, and an inviting entertaining room. For those seeking cinematic experiences, a separate theater room promises unforgettable movie nights in the comfort of home. With its seamless blend of indoor and outdoor living spaces, lovely amenities and thoughtful design this home is sure to check all of the boxes for your next home (id:27910)
Coldwell Banker The Real Estate Centre Brokerage
5 Forsyth's Road
Carling, Ontario
FAMILY TRADITIONS ARE MADE HERE!! Welcome to your home away from home. Located right on Georgian Bay, you'll have difficulty deciding whether to go fishing, relax on your large water-facing deck, or jump in the water and swim! This year-round cottage is well suited for the whole family - with lots of room for guests or extended family. The main cottage boasts 3 good-sized rooms and an additional two bunkies capable of sleeping 6 more people! A large eat-in kitchen is perfect for family game night, and a wood-burning fireplace provides ambiance in the family room for a relaxing night in. The metal roof is maintenance and worry-free keeping you dry throughout the year. Keep your fishing boat safe from the elements in the boathouse or in the oversized metal garage during the off-season. Keep up with all your handy work with the workshop shed. Nothing has been missed in this cottage - except a new family to enjoy it! (id:27910)
RE/MAX Crosstown Realty Inc. Brokerage
214e Hemlock Lane
Trent Hills, Ontario
Whoever said you cant have it all has never been to 214E Hemlock Lane. UNIQUE OPPORTUNITY: 2 waterfront dwellings, 1 property! FIRST DWELLING: 2 storey, 4 season dwelling built in 2019 and beautifully finished, featuring airy open concept with vaulted ceilings and spectacular windows, 2 bed + 2 bath with fantastic workshop/garage space complete with in floor heating, upper & lower decks perfect for entertaining. Primary suite boasts a his and hers walk-in closet, 4pc ensuite, custom barn doors and stunning views of the lake and trees. SECOND DWELLING: 3 season cottage fts open concept with 3 br, 1 bath, with large deck that connects to the dock and sunroom overlooking the gorgeous lake views. Bunkie adds additional br. Enjoy the western exposure sunsets off the 48'x8' dock or from your lakeside sauna, hot tub, and fire pit. Incredible fishing, boating, swimming, snowmobiling, ATVing and more! Excellent income potential or multifamily investment, under 2 hours from Toronto on the Trent System! When they say a home offers an entire lifestyle, this is the one they're talking about! **** EXTRAS **** 10 mins to Campbellford w/ incredible restaurants, trails & shops. 30 mins to Peterborough, 30 mins to 401. Nearby access to snowmobile, ATV, hiking trails. Water access through Trenton to Georgian Bay. Sandy bottom lake great for swimming. (id:27910)
RE/MAX Impact Realty
1160 Shore Acres Drive
Innisfil, Ontario
Welcome to 1160 Shore Acres Drive! This spacious raised bungalow sits on a private, mature 75 x 150 foot lot and is a short walking distance from the shores of Cooks Bay, Lake Simcoe and Kon-Tiki Marine. This well maintained home has plenty to offer from the three large bedrooms, bright main floor, updated kitchen, walkout to private backyard and large deck to the full finished basement with bar area and large rec room. Other notables: 200 amp electrical service with whole home generac generator, shingles 2013, eaves and gutter guards 2018, infloor heating in bathroom, owned hot water heater. Golfing, boating and swimming just down the road. Come take a closer look today! (id:27910)
Century 21 B.j. Roth Realty Ltd. Brokerage
719 - 10 Delisle Avenue
Toronto, Ontario
Spacious And Sprawling 2+1, 2 Bath @ 10 Delisle Ave. Numerous, Large Windows. Bathed In Natural Sunlight. Bright & Airy. Gorgeous Contrasting Hardwood Flooring & Soft, Plush Broadloom. Modern Kitchen W/ Backsplash, S/S App., Ample Cabinetry & Wrap-Around Counter. Master W/ Luxurious 5Pc Ensuite & W/I Closet. 1132 Square Ft! Meticulously Maintained & Exceptionally Managed Building. Highly Desirable Area - Yonge/St. Clair. (id:27910)
Highgate Property Investments Brokerage Inc.
160 Provident Way
Hamilton, Ontario
Nestled in a sought-after neighbourhood, this newly renovated 5-bedroom, 4-bathroom residence exudes modern comfort. With two fully renovated kitchens, new appliances and chic finishes, culinary delights await. Freshly installed pot lights complement natural sunlight, giving the home warmth and brightness. The basement suite features a fully renovated kitchen, two bedrooms, and a renovated full bathroom with stand alone shower, offering versatility and privacy. Situated on one of the neighbourhood's largest lots, spanning 155 feet deep, it includes a 2-car garage. Ideal for extended families or investors seeking lucrative opportunities, this property is perfectly positioned, with amenities, schools, parks, and shopping all within easy reach. (id:27910)
Exp Realty
51 Lionhead Golf Club Road
Brampton, Ontario
4 bedrooms plus loft can be converted to another bedroom. Sky light in washroom. Main Skylight opens remote controlled Fireplace with remote, no house on front or back Extended deck. 2+1 Bedroom Basement , 2 washrooms & Separate laundry . Tenant willing to stay. **** EXTRAS **** Separate Living And Family room. Breakfast area & Dinning room separate, lots of natural light. (id:27910)
Homelife/miracle Realty Ltd
903 - 71 Charles Street E
Toronto, Ontario
Location, Style, and You! This fantastic two-bedroom condominium suite is in the sought-after Paxton Place. Live and entertain in over 1,400 square feet of vast living space. Enjoy the sun-filled living and dining room, inviting kitchen, office/den area, two remodeled bathrooms (primary ensuite), ensuite laundry and storage, parking, rooftop (BBQs) and 4th-floor terraces, 24-hour concierge, and much more. Just steps to Church Street and a quick walk to Bloor Street, fine shops, restaurants, Subway, and Yorkville. Everything is at your doorstep! (id:27910)
Real Estate Homeward
9433 10 Sideroad
Erin, Ontario
A unique opportunity to own an over 4 acre property that is beautiful inside and out a private oasis away from the city life. Over 700 trees planted to create your own forest and privacy. Well maintained with yearly updates makes this property ready for you to move in. Newly refinished hardwoods and broadloom in the last few months. Siding 2023. Full Kitchen and kitchen appliances in 2021. Updated windows and also extra insulations added to keep the house toasty warm. This 4+1 with main floor bedroom has space for everyone. Large 4 pc Bath upstairs with Glass shower and custom cabinets. Basement with side patio door entry into a kitchenette with 3 pc bathroom, Rec room or family room area . 1 bed the other can be a home office/gym. Great for when company visits this summer to hang out by the pool. Wrap around deck and 3 car detached garage. **** EXTRAS **** Propane tank is for the Generac Generator system, Heating and Cooling is from a Geothermal system. (id:27910)
RE/MAX Real Estate Centre Inc.
207 Wesmina Avenue
Whitchurch-Stouffville, Ontario
IMMACULATE...MUST SEE... The epitome of luxurious living in Stouffville! This stunning star lane home exudes elegance and is nestled in a quiet neighborhood with many upgrades and freshly painted. Meticulous 9' ceiling layout, seamlessly connects the beautifully upgraded kitchen to the family and living room. Many large windows allowing for lot of natural light. Hardwood and 2'x2' ceramic tile flooring throughout. New backsplash. Upstairs, you are greeted to 4 spacious bedroom with many upgrades. Ensuite bathrooms upgraded with standing showers. Great neighborhood, close to parks, walking distance to prestigious school with high rating, provisions for EV charging station, central vacuum and other amenities. **** EXTRAS **** S/S (fridge, gas stove, dishwasher), washer & dryer. All ELFs, all windows coverings, A/C. (id:27910)
Homelife Top Star Realty Inc.
83 Cocksfield Avenue
Toronto, Ontario
Welcome to 83 Cocksfield Avenue in Toronto's coveted Bathurst Manor. This stunning 4 level 3 +2 bedrooms side split is fully renovated contain 3 full bathrooms, Hardwood through out, freshly painted, newer windows, kitchen, bathrooms, pot lights, 4 years new roof, waterproofed, new air conditioning, new dishwasher. Huge family room, which may be converted to an additional bedroom. Finished lower level with a separate side entrance, 3 pieces washroom and rough in kitchen, spacious and gracious principal rooms, bright kitchen with walk out to oversized deck, 2 car garage, close to Bathurst, Downsview subway, parks, community center, places of wo **** EXTRAS **** all existing appliances, all window treatment, aelf (id:27910)
Sutton Group-Admiral Realty Inc.
6-3557 Colonel Talbot Rd Road
London, Ontario
Introducing luxurious collection of 2 Story high end town homes with finished basement located in the South of London where luxury meets convenience. High-end upgrades with a contemporary touch included in the price with value of over $70,000. These luxurious towns come with upgrades such as a custom glass shower in the master ensuite, high-end flooring, quartz kitchen countertops, quartz tops in all 4 washrooms, designer light fixtures, LED pot lights, massive backyards with wooden decks . This Property Is Surrounded By top notch Schools, Shopping Malls, Parks, Banks, Restaurants, And Is Minutes Away From The Public Transit . This property features dining having patio doors leading to your own private backyard with patio deck included! Heading upstairs you will be greeted with a spacious landing area where you will find 3 generous-sized bedrooms. Primary bedrooms boasts large walk-in closet and spa like ensuite bath, double vanity and walk-in shower. Finished Basement having Beautiful Living, Bedroom ,Kitchen and Full washroom **** EXTRAS **** Ac Included (id:27910)
Keller Williams Legacies Realty
7-3557 Colonel Talbot Rd Road
London, Ontario
Welcome to luxurious collection of 2 Story high end Ravine town homes with finished basement located in the South of London, These townhomes feature all high-end finishes with a contemporary touch. These luxurious towns come with upgrades such as a custom glass shower in the master ensuite, high-end flooring, quartz kitchen countertops, quartz tops in all washrooms designer light fixtures massive backyards ravine lots no house on the back . This Property Is Surrounded By Schools, Shopping Malls, Parks, Banks, Restaurants, And Is Minutes Away From The Public Transit . This property features dining having patio doors leading to your own private backyard with patio deck included! Heading upstairs you will be greeted with a spacious landing area where you will find 3 generous-sized bedrooms. Primary bedrooms boasts large walk-in closet and spa like ensuite bath, double vanity and walk-in shower. Finished Basement having Beautiful Living, Bedroom ,Kitchen and Full washroom. **** EXTRAS **** Ac Included. (id:27910)
Keller Williams Legacies Realty
27 Shilton Road
Toronto, Ontario
Exquisitely Renovated and Move-In Ready! Discover This Delightful 3+1 Bedroom, 2 Bathroom Home, Perfectly Situated On A Sprawling 60' x 150' Lot Adorned With Mature Trees, Nestled On A Tranquil Street In The Heart Of Agincourt. Functional Layout With Good-Sized Living Room, Dining Room, And Eat-In Kitchen With Brand New Custom Cabinets. Great Space For Entertaining. 3 Spacious Bedrooms With Excellent Closet Space. 3-Piece Bath. Large Fully Finished Basement With A Huge Recreation Room With A Bar Area And A Wood-Burning Stone Fireplace. Good Sized 4th Bedroom Near 3-Piece Bath. Home Office/Games Room. The Basement Has A Separate Entrance. Huge Backyard With Deck, Patio, Shed. Private Driveway With An Attached Garage Can Fit 7 Total Cars. Excellent Schools All Within A Short Walking Distance Incl. North Agincourt Junior. Sir Alexander Mackenzie Senior, Agincourt Collegiate, St. Bartholomew Catholic School W/Daycare. Great Local Parks. Walking Distance To Grocery Store, Local Shopping Plaza, And Agincourt Community Centre. Mins To Agincourt Go, Hwy 401, And Scarborough Town Centre. Subway Coming Soon. A Must See! **** EXTRAS **** See The Floor Plan Attached. Lots Of Storage Space. (id:27910)
Royal Elite Realty Inc.
43 Hunter Road
Orangeville, Ontario
Step into this charming and tranquil bungalow, ready for your family. Nestled in a quietneighbourhood, this delightful 3bed + 3bath home boasts ample space for relaxation. Descend intothe finished basement where 2 additional bedrooms await, offering endless possibilities for a growingfamily or accomodating guests. Kitchen is equipped with stainless steel appliances and has aconvenient walk-out to the backyard porch, perfect for morning coffee. Don't miss your chance tomake this wonderful residence your own - a place where cherished memories are waiting to be made. **** EXTRAS **** Roof re-shingled 2019; Updated flooring in Kitchen and Basement 2022; Surrounding fence installed2021; Central Vac Sys as is (id:27910)
Century 21 Percy Fulton Ltd.
2338 Constance Avenue
London, Ontario
Welcome to 2338 Constance Ave, a stunning single-owner residence brimming with upgrades! This modern craftsman-style two-story boasts 4 bedrooms and 4 bathrooms offering an ideal layout for families who enjoy entertaining. As you step through the entrance, you're greeted by gleaming hardwood floors and tall ceilings that extend to the upper level. To your left, you'll find a double-doored office, while to your right awaits a convenient mud/powder room. Continuing forward, you'll discover an expansive open-concept living space enriched with premium features, including a custom kitchen upgraded with tall shaker cabinets, quartz countertops, a walk-in pantry, and California shutters, all accented by crown molding. Whether you're savouring a morning coffee, preparing meals for your loved ones or entertaining guests, this inviting living area with its tastefully contrasting finishes is sure to please! Upstairs, three generously sized bedrooms, two full bathrooms and a spacious laundry room await, including the palatial primary bedroom complete with an ensuite and a walk-in closet, featuring hard-surface countertops, striking tile selections, and a modern soaker tub. Downstairs a sizeable family room awaits, boasting a built-in fireplace, along with an additional bedroom and full bathroom (under construction). Situated just minutes away from the 401 and an array of shopping amenities, this residence offers both comfort and convenience in abundance. (id:27910)
Prime Real Estate Brokerage
2110 13th Line E
Trent Hills, Ontario
Looking for Privacy? Welcome to Peace & Quiet Surrounded by Nature. This Meticulously Maintained All-Brick Renovated Bungalow is Nestled on 46 Acres in the Trent Hills of Northumberland County. **WATCH VIDEO FOR INTERIOR TOUR & AERIAL VIEWS** Featuring 3+1 Bedroom, 2 Bath, 2 Fireplaces, Main Floor Laundry, Large Sunroom (with Rough-In for a Hot Tub) and Entry to the House and the Backyard Patio. The Primary Bedroom has a Fireplace, Walk-In Closet and a 3pc En-Suite. The Open Concept Kitchen features Granite Countertops, a Large Island & Stainless Appliances, adjoining Dining Room & Living Room with Fireplace, including a Walk-Out from the Living Room to a Side Deck. Enjoy the Sun All Day, This Home Offers Plenty of Natural Light in Every Room. The Basement has a Large Rec-Room, Guest Bedroom, a Den Area, a Workout Area and Tonnes of Storage Space and Easy Access Utility Room. For All Your Hobbies and Passion Projects, the Perfect Space Awaits in the 38 x 30 ft Detached Garage/Workshop has Heated Flooring, a 2-Piece Bathroom, x2 Garage Doors with Openers, Plus Front & Back Entry Doors, and a 100 AMP panel. Store Your ATV, Boat, Tractor, etc. in the x2 Covered Outdoor Storage Shelters with Metal Roofs. Explore Your Own Backyard by foot or by ATV/Side by Side on Groomed Trails and Wooded Acreage. Cozy Up Around the Backyard Firepit and Enjoy the Apple Trees when in Season. Outdoor Enthusiasts can Enjoy Many of the Nearby Lakes and the Trent Severn Waterway for Fishing and Boating and Swimming, Plus Much More. Just a 10 Minute Drive to Campbellford and All Amenities, Shopping, Grocery, Schools, Hospital, etc. Located 1.5 Hours from the GTA and 30 Minutes to Peterborough or Belleville and Hwy 401. **** EXTRAS **** Lower Level Utility/Storage Room: 36' x 33'. Water Treatment & UV System. Gas hookup for BBQ. Septic Pumped 2023. (id:27910)
Right At Home Realty
62 Lockheed Crescent
Brampton, Ontario
***BRAND NEW LEGAL BASEMENT APARTMENT!!! A Show Stopper, beautifully Upgraded Detached Home 2840 Sqft Upper Level. With 4 Bdrm plus loft,5 Washrooms,6 Parking Spaces. This Outstanding Home Is Walking Distance To 5 School, Go Transit, Mall, Community Centre & Bus Stop, Credit view park. That's Not All. Main Floor Good Size Den , Can Be Use As A Bedroom Or Office. This Magnificent Home Has A legal second unit. W/Separate Entrance. exposed Concrete Around The House*** (id:27910)
Homelife Real Estate Centre Inc.
275 North Menominee Lake
Huntsville, Ontario
Escape to your own fully winterized, raised bungalow cottage on Menominee Lake! This inviting retreat boasts 5 sizable bedrooms, including a primary with a new ensuite. Cozy up by one of the 2 wood stoves, unwind in the sauna, or entertain in the large rec room in the finished walkout basement. Outside, a 2-car detached garage, lakeside gazebo and a dry boathouse. Just steps away from your private beach with sand and smooth rock, perfect for sunbathing or swimming. Only 2.5 hours from Toronto and a short drive to downtown Huntsville or Baysville. Your perfect getaway awaits! **** EXTRAS **** Please speak to LA regarding furniture (id:27910)
Bosley Real Estate Ltd.
529 Pipers Green
Oakville, Ontario
Arthur Blakely Built Richmond Model Is Situated On A Much Sought After Street In Old Glen Abbey Surrounded By Mature Trees, Wooded Lots And Ravines. The Spacious Home With Separate Living Room And Dining Room Both With Crown Moldings, French Doors And Hardwood Flooring( the carpet on 2nd floor wiil be repaced with hardwood floor), The Large Newer Kitchen Has Glass Cabinet Doors, Under Valance Lighting (id:27910)
Real Home Canada Realty Inc.
12669 Nassagaweya Esquesing Line
Halton Hills, Ontario
WATCH LIFESTYLE VIDEO - This meticulously renovated, over 3500sf of finished living space, all brick, 2+1 bed, 3 bath raised bungalow sits on a serene private oasis spanning over 12+ forested acres, featuring a long winding driveway, 2-car attached garage, additional 11X24 detached garage offering extra storage or parking for a full-size pickup truck plus a 2-storey Barn. POND+POOL! Every inch of this home showcases superior attention to detail while preserving its country charm. Highlights include Coswick hardwood flooring throughout the main level, a stone gas fireplace in the combined living and dining room, a sunken sunroom providing a tranquil retreat with heated floors and garage access. Custom-designed NU Georgetown Kitchen boasting granite countertops, Viking & Electrolux Appliances, a large Center Island w' bar sink, Eat-In Space + a wood-burning stove and walkout to deck & firepit. A 4pc main bath with a Jacuzzi tub down the hall from kitchen & 2nd br. The primary suite has vaulted ceilings, skylights, a stone surround Napoleon gas fireplace with a glorious 5pc custom-designed ensuite w' barn board & antique features. The above-grade basement offers; sauna, exercise space, workshop, Huge bedroom that can easily be split into 2, 3pc bath w' heated flooring, finished laundry room, and a large rec room with a wood-burning stove. Double door walkout to the backyard - Indulge in the private haven featuring 2 tiered composite decks, on-ground saltwater pool, and a private bass stocked pond; enjoy the endless upgrades and convenience of proximity to Acton and Milton amenities, with quick access to Highway 401 for a seamless commute. A tranquil piece of paradise not to be missed! **** EXTRAS **** Part of the Ontario Forestry Management Program (Fully Transferable), Property Details Sheet Attached. (id:27910)
Keller Williams Real Estate Associates
1210 Chateau Court
Pickering, Ontario
A brand new basement apartment in Sought after Pickering community. Located on a Cul-de-Sac. Large windows, with lots of natural lights. Looking for A+++ tenants. Don't miss out on this gem! **** EXTRAS **** Tenants responsible to 30% utilities. Tenants responsible for shoveling their own driveway and sidewalk. (id:27910)
Century 21 Leading Edge Realty Inc.
3530 Spruce Avenue
Burlington, Ontario
Beautifully updated Large Four Level Split In Roseland. 3000 SF of living space & steps to Tuck/Nelson schools, the lake and all amenities. Four spacious bedrooms in upper level, a large primary with 4 pc ensuite and two double closets. Tastefully updated throughout - gourmet eat in kitchen - 2020 with hi end SS appliances/wine fridge/gas range, three updated bathrooms - 2020, flooring/main and lower stairs - 2020, main floor laundry/mud rm - 2020, pot lights, millwork/trim/accents, tankless water heater, roof 2019. Recently landscaped front and rear yard with irrigation t-out, a concrete in-ground solar heated pool - Filter 2023/pump 2020/solar heat system 2017, central air 2020. Perfect family home that flows with bright natural light - updated oversized windows and doors. The design allows for large gatherings and privacy with many rooms on four levels. Move in ready. (id:27910)
Royal LePage Burloak Real Estate Services
195 - 824 Woolwich Street
Guelph, Ontario
Northside by Granite Homes - This brand-new unit has two bedrooms, two bathrooms, and two balconies with an expected occupancy of August 2025! You choose the final colors and finishes, but you will be impressed by the standard finishes - 9 ft ceilings on the main level, Luxury Vinyl Plank Flooring in the foyer, kitchen, bathrooms, and living/dining; polished quartz counters in kitchen and baths, stainless steel kitchen appliance, plus washer and dryer included. There are flexible parking options for 1 or 2 vehicles you can purchase a parking space for $25,000 and/or lease a space for $100/month plus HST. Extended deposit with only 5% due at firming and 5% in 120 days. Low condo fees of $186 per month, but there is a VIP Promotion of Free Condo Fees for Two Years! Common amenities also include green space with integrated pathways and pergola. The project will total 200 one-storey flats and two-storey stacked townhomes ranging from 869 square feet 1152 square feet. Located in a peaceful suburban setting with the excitement of urban accessibility in this highly convenient location next to grocery, shopping, and restaurants. Visit the on-site sales centre or contact us for a full package of floor plans, pricing, site map, and area features. (id:27910)
Exp Realty
192 - 824 Woolwich Street
Guelph, Ontario
Welcome to Northside, presented by award-winning builder, Granite Homes. The project is adjacent to Smart Centre Guelph and consists of 200 one-storey flats and two-storey stacked townhomes ranging from 869 square feet 1152 square feet. This Terrace Level Unit has two beds and two baths over 993 square feet of main floor living, with an additional 73 sq ft of outdoor space plus storage locker. You will be impressed by the standard finishes - 9 ft ceilings throughout this unit, Luxury Vinyl Plank Flooring in the foyer, kitchen, bathrooms, and living/dining; polished quartz counters in the kitchen and baths, stainless steel kitchen appliances, plus a washer and dryer included. There are flexible parking options for 1 or 2 vehicles you can purchase a parking space for $25,000 and/or lease a space for $100/month plus HST. Extended deposit with only 5% due at firming and 5% in 120 days. Low condo fees of $186 per month, but there is currently a VIP Promotion of Free Condo Fees for Two Years! Common amenities also include green space with integrated pathways and pergola. Located in a peaceful suburban setting with the excitement of urban accessibility in this highly convenient location next to grocery, shopping, and restaurants. Visit the on-site sales centre or contact us for a full package of floor plans, pricing, site map, and area features. (id:27910)
Exp Realty
344 Bessborough Drive
Toronto, Ontario
Stunning 4+1 bedroom, 5 bathroom luxurious custom built family home on a large 40 x 135 lot offering 4741sf of beautifully finished turnkey living on a prime quiet street in fabulous Leaside. Parking for 4 cars, including a built-in garage and a double-wide private drive. Gorgeous solid oak hardwood floors throughout the main two floors, plus solid oak staircases. The spacious living room features a gas fireplace and fabulous built-in shelving. The large dining room features a coffered ceiling, pot lights and built-in speakers. The gorgeous family-sized chef's kitchen features a large centre island with pendant lighting and a breakfast bar for three people and includes a Wolf 6-burner gas stove/oven, a Sub-Zero fridge, a Miele dishwasher, a Wolf microwave, Caesarstone countertops and backsplash, a butler's pantry with a Sub-Zero beverage fridge, plenty of storage and a broom closet, and a breakfast area with a built-in window bench with storage. The spacious family room features a gas fireplace, wall-to-wall cabinets and shelves, a built-in desk, pot lights and built-in speakers and offers two double-door walk-outs to the large deck (gas line for BBQ) and a private, fully fenced backyard. The main floor mud room has a side entrance and direct access to the garage. The great-sized primary bedroom features a 5-piece ensuite with heated floors, a separate shower with steam, a deep tub and double sinks, plus a grand-sized walk-in closet/dressing room. The second bedroom includes a built-in desk, a walk-in closet, and a 4-piece ensuite. The third and fourth bedrooms include a built-in desk, shelving, and deep closets. The lower level features radiant floor heating, a fifth bedroom, a modern kitchen, loads of storage space, and a great-sized rec room with a gas fireplace, built-ins and a walk-up to the backyard. Two laundry rooms. Hunter Douglas blinds and designer light fixtures throughout. Skylight. All 5 bathrooms have heated floors. Open house Sat/Sun 2-4. **** EXTRAS **** Northlea Elementary/Middle School with French immersion and Leaside High School, Toronto French School, Crescent School, Branksome, Havergal. Granite Club, Sherwood Park and Sunnybrook Park. Short walk to fabulous shops, dining, grocery. (id:27910)
Chestnut Park Real Estate Limited
4308 - 39 Roehampton Avenue
Toronto, Ontario
Urban Oasis! Located at Yonge & Eglinton, the luxury E2 Condo in the heart of midtown has direct Access to TTC, Steps to Shopping Malls, Hospitals, Banks, Restaurants and much more! Floor to ceiling windows, with abundance of natural lights. Spacious living room with open concept Modern Kitchen with Integrated Stainless Steel Appliances. 24-hour Concierge, Dedicated floors with a range of Indoor and Outdoor top-notch amenities exclusive to its residents. Spacious and fun Kids Play Room, 9ft ceilings with a massive balcony overlooking the City's Skyline. Minutes to North Toronto Collegiate Institute and St. Monica Catholic School. (id:27910)
Homelife/bayview Realty Inc.
222 - 399 Spring Garden Avenue
Toronto, Ontario
Absolutely Stunning Light-filled 2Bed +1Den Corner Unit In The Prestigious Bayview Village Area! Fantastic Open Concept Split Bedroom Layout. Total 958 Sqft (895+63 Balcony) Of Bright And Spacious Living Space With Large Den. New Pot-lights & Light Fixtures, Freshly Painted, 2 Balconies, Closets W/ Custom Organizers, Hardwood Floors, 9"" Ceilings. Modern Kitchen W/ Granite Counters & Centre Island. Master Ensuite W/ Marble Floors, Steps To Bayview Village Mall, Ttc, 401, Shops, Restaurants, Parks & More! **** EXTRAS **** Stainless Steel Fridge, Stove, Dishwasher, Microwave. Washer & Dryer. All Elf's And Window Coverings. Closets W/Custom Organizers. One Parking And One Locker Included (id:27910)
RE/MAX Ultimate Estates
235 Riverside Parkway
Quinte West, Ontario
Welcome to your dream home! Nestled along the serene Trent-Severn Waterway in Frankford, this beautifully renovated back split bungalow offers over 2,400 sq.ft. of luxurious living space. The main floor boasts a bright living and dining area flowing into a chef's dream kitchen with a large island, quartz countertops, a coffee bar, and top-of-the-line Samsung appliances.Indulge in the 4-piece main bathroom with in-floor heating, a rainfall shower, luxury tile, and custom cabinetry. Three bedrooms, including one custom designed for a 'work from home' space, complete the main floor. Step onto the upgraded patio for a charming view of the waterway.The lower level features a spacious family room with a home cinema and fireplace, a fourth bedroom, walk-out access to a covered patio, and a spa-like bathroom. The laundry room includes quartz countertops, ample storage, and a workshop with external access. Modern amenities include a tankless water heater, newer furnace, and roof. Smart home features enhance your living experience.The large yard with private walk-up access to the waterway and perennial gardens creates an inviting outdoor space. Centrally located in Frankford, enjoy easy access to shopping, dining, parks, a beach, Oak Hills Golf Club, and Batawa Ski Hill. Commuting is convenient with Trenton, Belleville, and the 401 just 10 minutes away. Move in and immerse yourself in the peaceful luxury of waterfront living your oasis awaits! **** EXTRAS **** See schedule C in Documents- Electrical light Fixtures ( furniture and garden equipment and tractor are negotiable) (id:27910)
RE/MAX Hallmark First Group Realty Ltd.
25 - 675 Victoria Road N
Guelph, Ontario
Brand new exquisite 5 bedroom 3+1 Bathroom townhome close to Guelph Lake. Townhouse complex is complete. Small boutique style development, only 31 units in total. All units are built and in drywall stage, 19 units remaining. Builder is offering a $10,000 credit for upgrades and 5 year free condo fees for a limited time! Unit comes with Tarion warranty. The builder will install fencing around each individual backyard. Buyers can choose finishes, occupancy 60-90 days. North Ridge Upscale Towns, where exceptional comes as a standard. Unmatched superior quality and building workmanship. Finishes include hardwood floors and stairs, crown moulding, free standing soaker tub, granite counter tops with undermount sinks. Interior unit with 9 ceilings in basement, and oversized windows. The french provincial inspired exteriors are beautifully finished with upgraded stone, decorative columns with modern glass railings and accented by arches and keystones. RealPro has presented a brilliant grouping of finishes, paired with stunning sight lines and spacious layouts that make these homes ultra luxurious. Backing onto a beautiful buffer of green space. These gorgeous properties sit at the edge of Guelph, just moments to Guelph Lake and Guelph Lake Sports Fields. Less than 10 minutes to Guelph University. **** EXTRAS **** Vast trails, the two rivers, University of Guelph and the Sat morning Farmer's Market - all local favourites - Unit is in drywall stage, buyers can choose finishes, occupancy 60-90 days. (id:27910)
Sotheby's International Realty Canada
2383 Wasaga Drive
Oakville, Ontario
A Must See in Prestigious Joshua Creek!!! Fully Renovated Walkout Basement. Absolutely Stunning Executive Townhouse, 3 Bedrooms & 4 Washrooms with a spacious double garage/ 4-car parking space. 'Silverleaf' Model By Fernbrook, 2026 Sq Ft Above Grade. The main floor boasts 9 ft ceilings with Gleaming Hardwood Floor, California Shutters, Great Room W/Fireplace. Kitchen With Ss Appliances And Granite Countertop. 2nd Floor Laundry Room. Spacious Primary Bedroom W/ Walk-in Closet & 5Pcs Ensuite. **** EXTRAS **** Top-Ranked School District. Just Minutes from Parks & Trails, Rec Centre & Library, Restaurants, Shopping & Amenities. Easy Hwy Access! Perfect For Living & Entertaining. Proudly pre-listing home inspected by Carson Dunlop Home Inspection! (id:27910)
Master's Choice Realty Inc.
35 Nearco Crescent
Oshawa, Ontario
Welcome To An Amazing Home With Both Starter Or Rental Potential! This Stunning Home Features A Brightly Lit Spacious Foyer With A Separate Garage Access, An Open Concept Main Floor With A Walkout To A Private Balcony. This House Features Large Bedrooms and Open Concept Main floor, And Laundry Is Conveniently Located On The Top Floor. This Home Is Walking Distance To The University (UOIT) And Conveniently Located Near A Park, School, Public Transportation And More! (id:27910)
RE/MAX Realty Services Inc.
1 Cranswick Lane
Ajax, Ontario
**Experience Luxury & Sophistication in this Exquisite Privately Gated Street***Brand New Build Never Lived In Three-level Townhouse in the Sought-after Durham Region**This Home spans 2,800 square feet which includes a Finished Basement**Beautifully Designed Space Featuring Both Upper and Lower-level Dining & Sitting Options ** The Main Level Features a Contemporary Kitchen Outfitted with Great Appliances where you can Enjoy Casual Meals in a Charming Dining Area, Walking Out to a Private Deck**Ascend to the Second Level where a Spacious Living Rm awaits** Along with a Formal Dining room, Perfect for hosting Elegant Gatherings** Flanked by 2 Generous Bedrooms and a 4 piece Full Bath**The Third Level is a True Sanctuary, Comprising Two Expansive Bedrooms**Each Boasting Private En-suites and Ample Closet space. The Highlight is a Walkout Terrace** Builder is Offering Options for Solar Panels **This Townhouse Positioned in a Prime Location Promises a Blend of Luxury Living and Convenience, Ideal for Discerning Buyers*** Maintenance Covers a Private Gate to the Compound, Snow Removal on Personal Driveway , Grass Cut in Backyard, Garbage Removal & Internal Road Lights*** FREE MAINTENANCE FOR 2 YEARS**** **** EXTRAS **** Tarion Warranty (id:27910)
RE/MAX Crossroads Realty Inc.
448 Woolwich Street
Guelph, Ontario
legal two-unit property has potential for any savvy investor for AirBnB, Live & Work, Multi-generational living, or live in one unit and rent the other; this home has a ton of revenue potential. Offering 4 parking spaces on site and all-year overnight parking on Clarke, separate hydrometers, elegant century home charm, and impressive elevated finishes. This property shows pride of ownership throughout. The main floor unit boasts soaring ceilings, 2 bedrooms, 2 bathrooms, basement access with a bonus room, and ample storage. The upper unit has full access to an oversized deck perfect for entertaining, 2 bedrooms, 1 bathroom, wood floors throughout, and big bright windows in the main living area. The views from the raised deck show Victory School and Exhibition Park are just at the end of the block. Both units have ample storage, turnkey finishes, separate entrances, and laundry within walking distance to downtown Guelph's Pubs, Restaurants, and Shopping (id:27910)
RE/MAX Real Estate Centre Inc.
2 Beverley Street
Guelph, Ontario
Nestled in one of the most coveted neighbourhoods, where timeless elegance meets modern comfort, this stunning residence at 2 Beverley St, embodies meticulous care and attention to detail. Boasting 3 bedrooms, 3 full bathrooms, and a powder room, this home offers spacious living areas perfectly suited for both relaxation and entertainment. Step inside to discover beautifully maintained wood parquet flooring that adds warmth and character to every room. The heart of the home is adorned with two gas fireplaces, creating a cozy ambiance for chilly evenings. Imagine unwinding in the inviting living room while basking in the glow of the flickering flames. No detail has been overlooked in this meticulously maintained abode. From the newer Bavarian windows that flood the interior with natural light to the recently installed metal roof that ensures years of worry-free living, every aspect of this home exudes quality craftsmanship and enduring charm. For those who love to cook and entertain, the well-appointed kitchen is a dream come true. With ample cabinetry, sleek countertops, and modern appliances, it offers both style and functionality. Step outside to discover your own private oasis, a composite deck overlooking one of the nicest lots in the ward. Whether you're enjoying your morning coffee al fresco or hosting summer BBQs with friends and family, this outdoor space is sure to impress. Additional features include a new Lennox A/C system, a newer furnace for added comfort, and a fresh coat of paint throughout, adding to the home's appeal and value. Don't miss your chance to own this extraordinary residence, where luxury living meets timeless charm. (id:27910)
Royal LePage Royal City Realty Ltd.
711 - 4011 Brickstone Mews
Mississauga, Ontario
Fully Furnished! Bright, Spacious 1 Bedroom + Den Unit In The Heart Of Mississauga, Offers Breathtaking Unobstructed Views, Step Out Onto The Generously Sized Open Balcony And Soak In The Panoramic Scenery. Laminate Flooring In The Full Unit With Floor-to-Ceiling Windows In The Living & Dinning Rooms & Walk Out To the Balcony. Modern Open Concept Kitchen With Quartz Counter Tops, SS Appliances, Plenty Of Storage Cabinets. Amenities Abound With 24-hour Security, Concierge Service, Pool, Media room, Gym, And Guest Suites. Walking Distance To Square One, YMCA, Celebration Square, Living Arts , City Hall, Central Library, Hwys 403/401/QEW, Future LRT, Sheridan College, Schools, Restaurants and Public Transit. High speed internet included. **** EXTRAS **** Washer, Dryer, Stove, Fridge, Microwave, Dishwasher, All Existing Light Fixtures, Window Coverings. (id:27910)
First Class Realty Inc.
154 Cornwall Heights
Brampton, Ontario
Flawlessly Designed, Meticulously Executed // Luxurious In-Law Suite // Lavish Living // A flawlessly designed and meticulously executed bungalow of 3200 sqft showcasing an exquisite interior that unifies decadent design and industrial detailing. As you push your way through the grand custom 10ft door you become entrenched in luxury design and living. Immerse yourself in a kitchen fit for a commercial enterprise, the sculpted quartz 8 ft double island countertop follows the line of chic custom cabinetry that sits behind it, blending style and practicality in equal measure. The dinning room put on display designer finishes with a coffee bar stretching across the room. All overlooking the truly vast reception of the living room showcasing the angel stone fireplace. In the sleeping quarters you find 4 expansive bedrooms. Two bathrooms, one that is ensuite have custom tiling and tailor-made cabinets and glass showers. They are beautifully detailed and finished in attractive neutral colors with the main bathroom warmed by underfloor heating. The downstairs expansive living space is designer finished with massive windows throughout. The luxurious executive in-laws suite features 4 piece bath, large legal bedroom, lavish kitchen, large living quarter with a separate entrance and legal basement apartment potential. Completely insulated double car garage with a shop boasting plenty of electrical upgrades, 100 amps for electric cars and a loft for plenty of storage. All work has been done to the highest possible standards for this house. New roof, siding, windows, plumbing, and new electrical all done in the last 2 years. Other engineered features added into this marvelous property include 200 amp upgrade, custom blinds on all windows, 8 inch premiums trim baseboards throughout the whole house. Professionally landscaped front with 14 car driveway and a backyard oasis with a new deck, large storage shed and interlocked patio area for all your midsummer entertaining desires. (id:27910)
Keller Williams Real Estate Associates
597 Timber Lane
Burlington, Ontario
Rare opportunity to own a 4+1 bedroom condo townhouse in the gorgeous and highly desirable Pinedale neighbourhood! Boasting 2188 sq ft of living space, with 1500 sq ft on the main and second floor, this incredibly spacious and beautiful home must be seen. The airy, bright kitchen boasts new countertops, freshly painted cabinets, new lighting, brand-new refrigerator and dishwasher (2024), and a newer range hood (2022). The second level features 4 full bedrooms and a main washroom, with plenty of separation between rooms, making it easy for every member of the family to enjoy their own space. You will find a refreshed and updated powder room on the main floor, and lovely updated new flooring, new vanity, and updated lighting in the main bathroom on the second level (2022). Brand new vinyl flooring (2024) welcomes you in the finished basement which offers a 5th bedroom for family members to stay, along with a cozy family room for relaxing. It is evident from the moment you walk into the home that this beautiful town has been well loved and tended over the years. Steps away from Appleby Village with Fortinos and all your shopping, a short few minutes to the 403 and Go Train, and close to several parks and schools in a family-friendly neighbourhood, this is a lovely, quiet location in the heart of Burlington. Hurry in to view, this one will not last! (id:27910)
Right At Home Realty
109 Kovac Road
Cambridge, Ontario
Recently renovated Bright Legal Basement Apartment , Walk Out to Patio, Providing you an amazing Light Private Separate Entrance, Spacious 2 Bedrooms, Ensuite Laundry, Bright Kitchen with SS Appliances. Amazing Location, close to transportation, park and local stores. One Parking available. Vacant Property show anytime. Please Include Credit Report Letter of Employment, Pay Stub, References and Rental Application (id:27910)
Exp Realty
3001 - 23 Hollywood Avenue
Toronto, Ontario
Amazing Opportunity to live in one of North York's luxurious condo apartment, Nice, bright, clean one bedroom with Den/solarium at platinum Tower, engineering wood floor throughout, ceramic floor in the kitchen, large balcony, Solarium/Den can be used as office/babyroom, freshly painted throughout, million Dollars building amenities; recreation center, Indoor pool, whirlpool, home theater, library, Card room, 24/7 concierge, walk to; Yonge St. North York Center, Mel Lastman Square, Subway, Shopping, Restaurant, Theaters, Easy access to down town, York Region. you can't afford to miss this lovely apartment. **** EXTRAS **** Fridge, Stove, B/I Dishwasher, Stacked washer & Dryer, All ELFs, One parking sopt and one locker, Wanderfull location to live! (id:27910)
Real Home Realty Inc.
190 Rykert Street
St. Catharines, Ontario
A Picturesque Destination Awaits After A Touring Through Wineries And Orchards Of Organic Produce And Flowers. You Will Fall In Love With This Custom Built Country House Bungalow, That Is Less Than 10 Yrs New. Upon Entrance Step Into Jaw Dropping Architecture Filled With Sun Light By Day Or Lit With Potlights And A Stunning Starburst Chandelier At The Peak Of A Cathedral Ceiling By Night. Sprawling Great Room Is Open Concept With A Beautiful Designer Kitchen Endowed With A Lrg Granite Island Outfitted With B/I Microwave, Custom Hood, Impactful Oversized Pendant Lights, Overlooking Sitting Area Enriched With Gas F/P And Gleaming Wide Plank Hdwd. 2 Lrg Bdrms, Primary With W/I Closet & Semi Ensuite Jack & Jill Luxury Bath With Stand Alone Tub And Herring Bone Ceramics. Second Bdrm Is Bright With Massive Window. Lower Level Is A Huge 1,150 Sqft Of Basement, Mostly Finished With Large Bedroom, Office, Closet And Full Ensuite. Immense Opportunity In Unfinished Area To Add A Second Kitchen, Eat-In Area, Bath Or Whatever Your Interior Designer Desires. **** EXTRAS **** Garage Access, Garage Is Wired For EV Parking. 2 Cars Tandem On Driveway And 2 In Garage. Garage Auto Opener. (id:27910)
Century 21 Millennium Inc.
426 Maria Antonia Road
Vaughan, Ontario
RENOVATED: Welcome to 426 Maria Antonia Dr, Where Luxury meets convenience and Functionality. Detached house on a Premium 77 Feet lot Frontage and an Impressive 3843 Sq Feet (Above Grade). The house is Fully Renovated with exquisite Finishes throughout with the right choices of Colors and Sophistication. Brand-New Stainless-Steel Appliances, Premium Lighting, Freshly Painted, Floor Tiles, Kitchen Quartz Counter Tops, Center Island, Quartz backsplash, Brand New Stairs/Spindles, Brand-New Main Ent Door and Upgraded Mud Room are Few of the highlights of the house. Bedrooms with Fully Renovated Ensuite and Walk-in closets. Artistic and professional landscaping done with very unique water features, eccentric trees highlighted with spot lighting throughout offers Tranquil and relaxing environment to unwind. Brand New Stucco Elevation and Flagstone Porch. Brand New Stairs/Spindles and a Secure Main Door Entrance. Premium Lighting Fixtures. Over 5000 sq. ft., of Living Space including a basement Apartment with Separate Entrance and a large Entertainment Room with Bose Surround System and Entertainment Unit in the Finished basement. Over 300K Spent on Tasteful Renos. WONT LAST!! **** EXTRAS **** Premium 77 Feet lot Frontage. Fully upgraded with exquisite Finishes. Stucco & Flagstone Porch. Brand New Stairs/Spindles/Main Door. Brand New Kitchen Quartz Counter, Center Island. and Quartz Bsplash. SS Appliances, Freshly Painted. (id:27910)
Ipro Realty Ltd.

