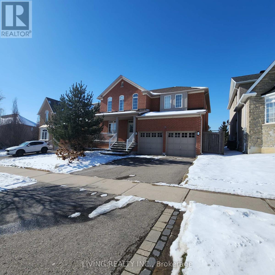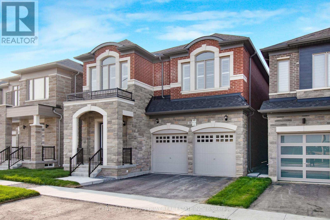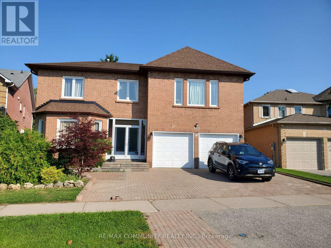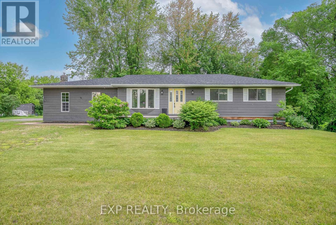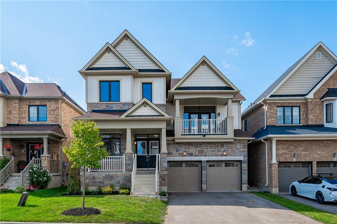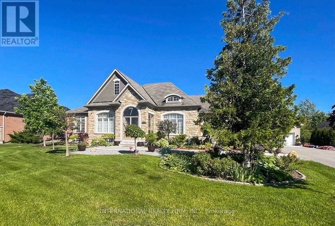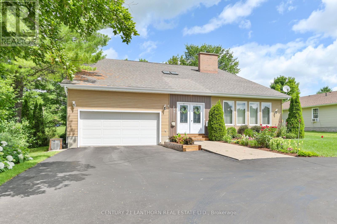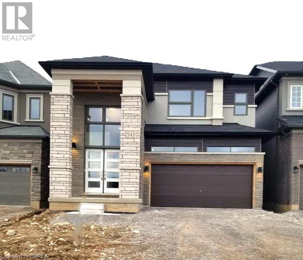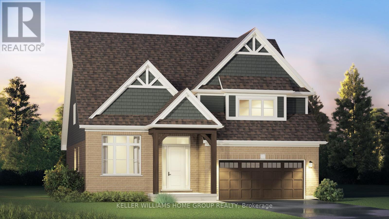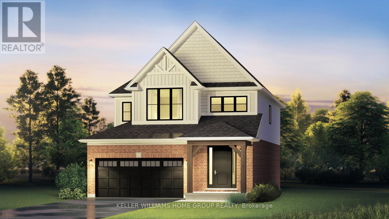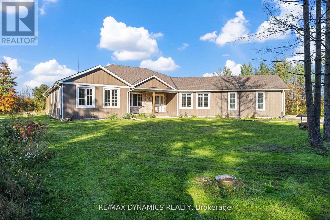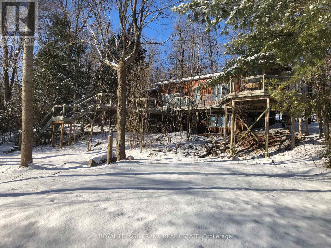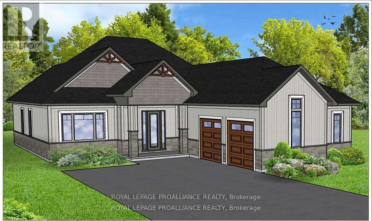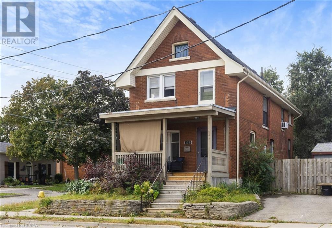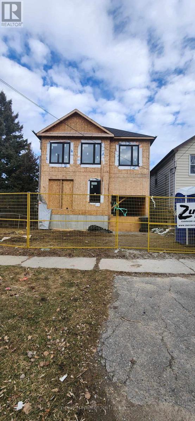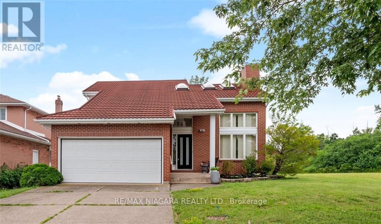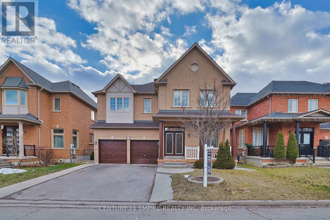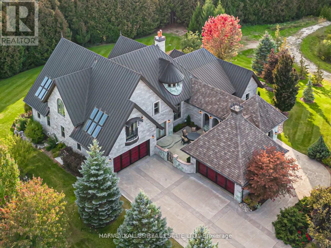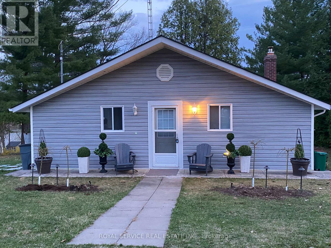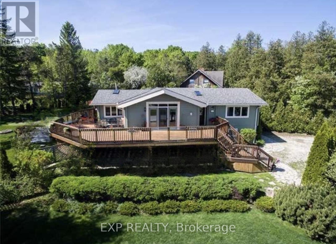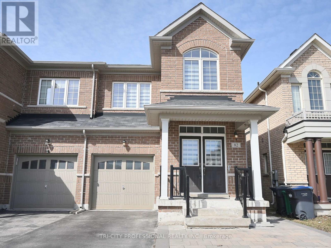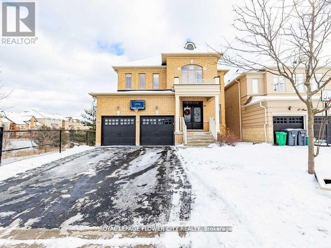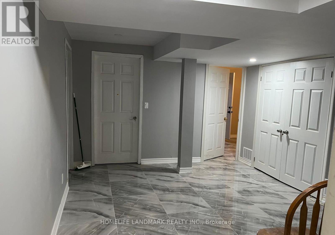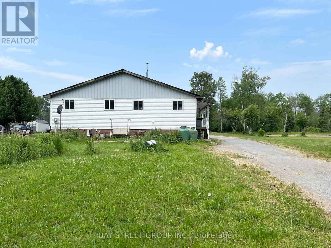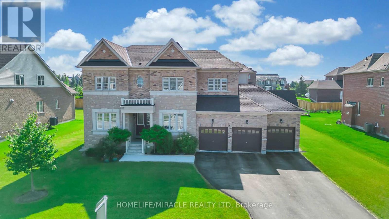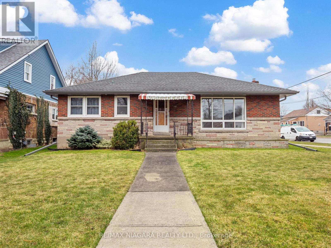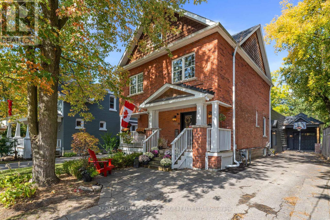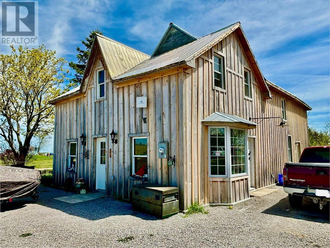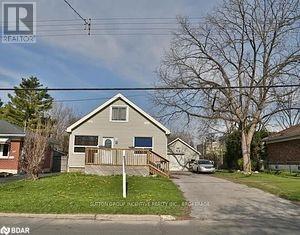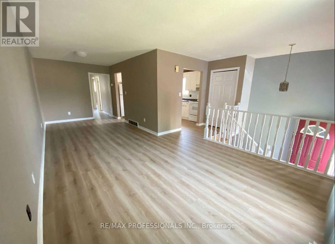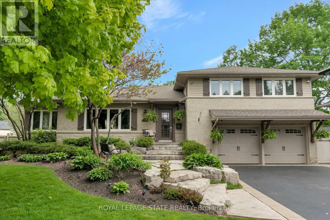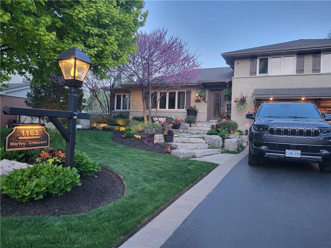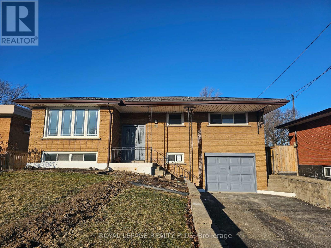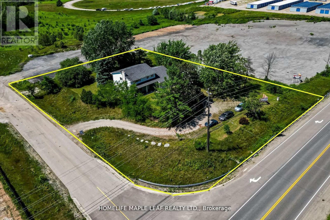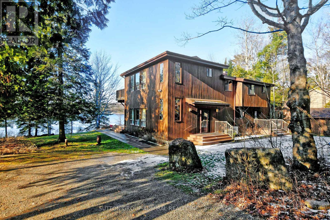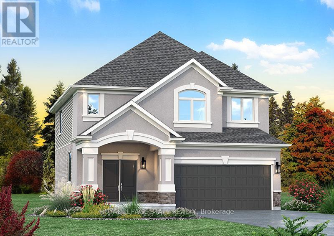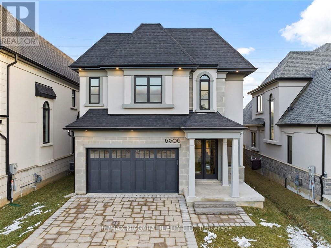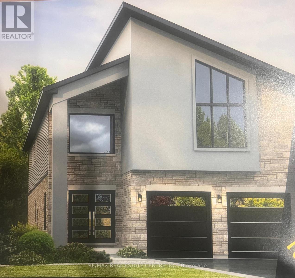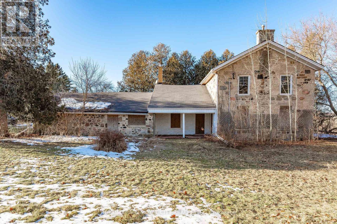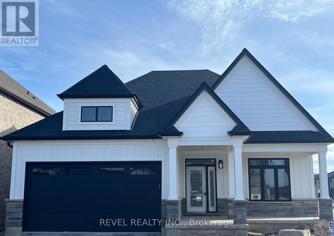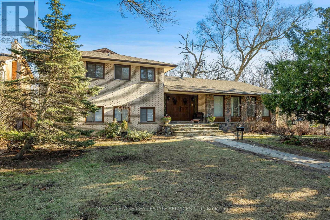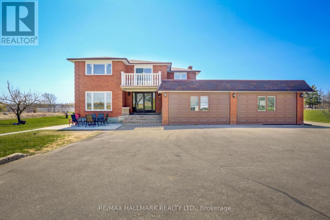78 Shadow Falls Drive
Richmond Hill, Ontario
Absolutely Magnificent Location and RHHS Zone over 3000 total living spaces 4 Br Hm in the prestigious Jefferson area w/$$$ view backs to pond, trails & natural/wild life. 17 ft ceiling foyer. Best lot in area. Well kept, finished bsmt. Mins to Comm centers trails, lakes, playground & other amenities. **** EXTRAS **** HE furnace, Central AC, Washer/Dryer, fridge, Stove, Hood Fan (all appliances as is), All ELFs and Window coverings. (id:27910)
Living Realty Inc.
38 Tipp Drive
Richmond Hill, Ontario
1+ year new luxury built home in fast developing prestigious oakridge meadow area, closed to go station/hwy, approx 2700 sq ft, m/f 10' ceiling, 2/f 9'ceiling, basement 9'ceiling, extended height double front door, hardwood thruout m/f & 2/f hallway, oak stair w/iron pickets, all 4 bedrms ensuite/semi, frameless glass shower encl in master 5-pc ensuite. **** EXTRAS **** stove top, dishwasher, range hood, washer, elfs, win cover, gb&e, cac, 2 egdo (id:27910)
Century 21 King's Quay Real Estate Inc.
Bsmt - 616 Strouds Lane
Pickering, Ontario
Large 1 Bedroom Basement Apartment. Clean Unit, Close To all amenities. Ideal for Single person, Students, or Couple. (id:27910)
RE/MAX Community Realty Inc.
137 North Street
Alnwick/haldimand, Ontario
Perfectly positioned on a 1 Acre lot, this property Oozes Curb Appeal! As you enter the house you will immediately be taken back by the Stunning family room featuring a Custom Field Stone Wall and Pellet Stove fireplace. A few Vital upgrades are worth mentioning in this Charming 3 Bedroom, 2 Full Bathroom Listing. Brand new propane furnace and Hot Water Tank '16, New Septic Bed Installed '19, Air Conditioner '19, New shingles, Eaves and down-spouts '21, Clothes Washer and Dryer '18, Dishwasher '21, Deck '19, Carpet in Bedrooms '21, R60 Insulation blown into attic '18, Well Pump '19 and Treehouse built '20!! The Unfinished Walk Up Basement with 3 Piece Bathroom leaves much Opportunity for the New Purchasers. A Variety of Options and Potential Await on this Lovely Listing! **** EXTRAS **** ** TENANT ON 1 YEAR LEASE PAYING $2,850 ENDING OCTOBER 31 2024 ** Home is Staged for Photos Only... (id:27910)
Exp Realty
35 Mull Avenue
Caledonia, Ontario
Welcome to your dream home located in the Beautiful Empire Avalon Community in Caledonia just a short walk to the Grand River. This immaculate freshly painted top to bottom, two storey home features 4 bedroom, 2.5 bath and approximate 2,922 sf. As soon as you walk through the front door you will notice the attention to detail featuring a bright main floor with 9 foot ceilings, hardwood and ceramic flooring, bright foyer, 2pc bathroom, formal dinning room, a bonus multipurpose area that can be used as a coffee bar, an office or butler area, open concept eat-in kitchen with stainless steel appliances, beautiful backsplash and center island, large living room with gas fireplace. The main floor also features a laundry/mud room off the garage entrance. Hardwood staircase leading from main floor to top floors and lower level. Continue upstairs to a spacious family room with walk out balcony. The top floor features a large primary room with 3 closets, 2 of them are walk-ins and a 5 pc Ensuite with soaker tub, separate shower and double sinks, the 2nd bedroom also features a walk-in closet, the 3rd and 4th bedrooms have spacious closets, the top floor also features a 4 pc bathroom. This home was just professionally cleaned and carpets professionally shampooed. This property is 15 minutes from Hwy 403, the Hamilton airport and a short commute to Hamilton. (id:27910)
Right At Home Realty
7 Wolford Court
Georgina, Ontario
Discover paradise in this exclusive enclave of executive homes. Embrace an idyllic lifestyle on this enchanting 1-acre property, perfectly positioned between a park, lake, conservation area, and golf course. This captivating home boasts a converted garage turned versatile living space, along with a new 4-car garage and a private dock for community use to enjoy private lake access for serene waterfront experiences. Its seamless blend of contemporary style and warm elegance beckons you inside, while the lush landscaping creates an outdoor oasis for cherished gatherings. Gourmet Kitchen W/Granite Counters & Working Island That Overlooks The Great Room With Fantastic Vaulted Ceilings & Gas Fireplace. Live your luxurious lifestyle dream amidst nature's grandeur! **** EXTRAS **** Lake Simcoe Access Community Private Swimming Dock, Walking Distance To Public Park With Water Access. (id:27910)
International Realty Firm
290 St Lawrence Street E
Madoc, Ontario
Check out this great 4 bedroom family home with over 3200 sq ft of finished living space plus a full unfinished basement. Great curb appeal and located in Madoc Village on a level oversized lot, with immaculate gardens, paved circle drive and attached garage. Main level with hardwood floors has a spacious lobby, oversized sunken family room with floor to ceiling 2 sided brick fireplace, formal dining room, plus open concept K/living room with wood fireplace. A spiral staircase leads up the the spacious bedrooms on 2nd level and includes a primary bedroom with 5 pc ensuite. Full basement gives great storage area, and also room for a workshop. Lots of updates including all windows, eaves and Generac system 2 years ago, plus has a gas furnace, A/C, C/V and more. The back yard is a great spot to relax or entertain with the large deck, gazebo and lots of open space. Close to numerous lakes and trails in the area plus walk to schools. (id:27910)
Century 21 Lanthorn Real Estate Ltd.
94 Stauffer Road
Brantford, Ontario
Don't hesitate—act now and move in immediately! Our price surpasses that of the current builder. This stunning BRAND NEW ALL-BRICK DETACHED HOME spans 2,904 sq ft, situated in a premium location with an unobstructed view directly across from the park and ponds, enriching your lifestyle with beauty and tranquility. Featuring 5 bedrooms, 4 bathrooms, and a double-car garage, this residence epitomizes comfort, style, and luxury. With $60,000 in upgrades, including all-brick exterior construction, a 9 ft ceiling on the main floor, and upgraded oak stairs with premium posts and spindles, this home radiates elegance. The basement showcases upgraded large windows, filling the space with natural light. Nestled in the sought-after Nature Grand community, in Brantford's most desirable real estate location, seize the opportunity to own the exquisite Glasswing 10 model, Elevation C. Conveniently located mere minutes from Grand River, Highway 403, Downtown Brantford, hospitals, Wilfrid Laurier University Brantford Campus, YMCA, golf courses, schools, trails, parks, plazas, and all other amenities. Don't miss out—make this dream home yours today! (id:27910)
Homelife Total Care Realty Inc.
61 Earl Street
Wasaga Beach, Ontario
Welcome To Your Coastal Haven, 2-story Luxury Home with A Bonus four season modern Guest House for Great Income Potential. A Perfect Multi-Generation Home or B&B business. Custom stone wall with double wrought iron gates leading to the Circular Driveway and fully fenced secured private Courtyard. Room for 10+ cars. This Remarkable Property Is A Home Of Beachside Dreams. House Is Extensively Renovated (see list). A Grand Foyer Welcomes You To an open concept main floor living with 10ft high ceilings. Host dinner parties in the large formal dining room surrounded by windows. A Bright Great Room featuring marble tile surround gas fireplace and new 12ft window view of the park like grounds adorned with mature trees and winding pathways. Adjoining Chef's Dream Kitchen with spacious island, features all wood cabinetry with tall uppers, pantry, pot drawers a quartz counters and Gourmet six burner gas range. The large eating area has multiple garden doors accessing both front and back porches and has an area ideal for a home work station set up. Enjoy movie night upstairs in the huge family room. Main Floor Master Bedroom Features W/I Closet, 3pc Bath & W/O To wrap around covered porch. Second master suite Upstairs Features W/I Closet, new 4-Pc Bath & access to private balcony in the treetops above the garage. The large heated double car garage has direct entry. 2 new high efficiency Gas Furnaces, 2 new A/C's & On Demand H/W. Spacious multi tiered Decks in fenced Backyard backing onto woods that are Crown lands. Plus, There's A Gazebo with Hydro & Water hookup, Ideal for An Outdoor Kitchen or create your very own man cave. Your outdoor oasis awaits and includes a modern renovated Guest House with new siding, roof, insulation, flooring, windows, 3 pc bath and features an Open Concept Kitchen with granite counters, Living Rm with Fireplace. A short walk to Allenwood and New Wasaga Beach. Five Minute Drive to Shops. It's A Perfect Beach Lifestyle Retreat. **** EXTRAS **** This Home Backs Onto Crown Land. Short Walk To The Beach. A Few Minutes Drive To Shopping. (id:27910)
RE/MAX Crosstown Realty Inc.
61 Earl Street
Wasaga Beach, Ontario
Welcome To Your Coastal Haven, 2-story Luxury Home with A Bonus four season modern Guest House for Great Income Potential. A Perfect Multi-Generation Home or B&B business. Custom stone wall with double wrought iron gates leading to the Circular Driveway and fully fenced secured private Courtyard. Room for 10+ cars. This Remarkable Property Is A Home Of Beachside Dreams. House Is Extensively Renovated (see list). A Grand Foyer Welcomes You To an open concept main floor living with 10ft high ceilings. Host dinner parties in the large formal dining room surrounded by windows. A Bright Great Room featuring marble tile surround gas fireplace and new 12ft window view of the park like grounds adorned with mature trees and winding pathways. Adjoining Chef's Dream Kitchen with spacious island, features all wood cabinetry with tall uppers, pantry, pot drawers a quartz counters and Gourmet six burner gas range. The large eating area has multiple garden doors accessing both front and back porches and has an area ideal for a home work station set up. Enjoy movie night upstairs in the huge family room. Main Floor Master Bedroom Features W/I Closet, 3pc Bath & W/O To wrap around covered porch. Second master suite Upstairs Features W/I Closet, new 4-Pc Bath & access to private balcony in the treetops above the garage. The large heated double car garage has direct entry. 2 new high efficiency Gas Furnaces, 2 new A/C's & On Demand H/W. Spacious multi tiered Decks in fenced Backyard backing onto woods that are Crown lands. Plus, There's A Gazebo with Hydro & Water hookup, Ideal for An Outdoor Kitchen or create your very own man cave. Your outdoor oasis awaits and includes a modern renovated Guest House with new siding, roof, insulation, flooring, windows, 3 pc bath and features an Open Concept Kitchen with granite counters, Living Rm with Fireplace. A short walk to Allenwood and New Wasaga Beach. Five Minute Drive to Shops. It's A Perfect Beach Lifestyle Retreat. (id:27910)
RE/MAX Crosstown Realty Inc. Brokerage
14 Davis Street
Centre Wellington, Ontario
Unlock the potential of personalized luxury in this pre-construction bungaloft home, nestled in Elora's South River community by Granite Homes. This 50' Waterford model boasts 2,604sq ft of carefully designed living space, offering 3-4 bedrooms and 2.5 baths to accommodate your lifestyle seamlessly. Choose between Elevation A with exterior brick and siding or Elevation B with exterior stone and siding. Revel in the thoughtfully planned features, including 9ft ceilings, a first floor primary bedroom, a main floor office/bonus room, a main floor laundry, an open concept living space, and a walk-in pantry. Choose the second floor family room or convert it into a 4th bedroom upstairs, tailoring the space to your unique needs. Embrace the opportunity to customize your dream home in South River, a community that encapsulates small-town charm and offers the comforts of modern living. DISCLAIMER - Photos are not of the actual unit, only to be used as reference. (id:27910)
Keller Williams Home Group Realty
124 Haylock Avenue
Centre Wellington, Ontario
Discover the epitome of customizable living in this pre-construction 2-storey home by Granite Homes, located in Elora's South River community. This 38' Anderson model, with 2,362 sq ft., offers 3-4 beds and 2.5 baths. Choose between Elevation A with exterior brick and siding or Elevation B with exterior stone and siding. Enjoy 9 ft ceilings on the main floor, a walk-in pantry, second floor laundry, and the option for either a loft or 4th bedroom. Nestled in the heart of Elora, a town renowned for its impressive architecture and surrounded by nature's beauty, this property seamlessly combines modern amenities with timeless elegance. Embrace the charm of Elora and customize this exceptional home to make it uniquely yours. Explore the possibilities and make this exquisite home yours! (id:27910)
Keller Williams Home Group Realty
3820 Nugent Road
Port Colborne, Ontario
Own a business or have a hobby that requires ample space? This property includes a separate 880 sqft workshop with 200 amp service, water, and an outdoor 30AMP connection (RV, welding, etc.) perfect for mechanics, woodworking, art projects, or storing your outdoor equipment. Additionally, the expansive backyard offers 15 acres of endless possibilities for gardening, landscaping, or even adding a private pool, spa or great as a hobby farm! The attention to detail in this home is truly remarkable, with high-end finishes, luxury laminate floors, and a concept Great Room with cathedral ceilings. The gourmet kitchen boasts stainless steel appliances, a large island, and custom cabinetry. Step outside onto the covered patio and enjoy your morning coffee while listening to the sounds of nature. The location of this luxury home provides the perfect balance of privacy and convenience. Escape the hustle and bustle of city life and immerse yourself in the tranquillity of this secluded retreat **** EXTRAS **** in the woods. This property is located on the border of Welland/Port Colborne. It is just minutes away from Fort Erie, Niagara Falls, U.S. Border, Golf Courses, the Marina, and the beautiful beaches of Lake Erie. (id:27910)
RE/MAX Dynamics Realty
11 Fire Route 27
Galway-Cavendish And Harvey, Ontario
Looking for a Gem in the Kawarthas? Welcome - tastefully decorated 4 season 3 bdrm/2 bath cottage w double car insulated garage on .84 acres on Upper Buckhorn Lake. Open concept kitchen w gas stove, dining & living room w wood stove is the ideal living space w 2 sliding doors to meandering decking, screened in gazebo, quaint flagstone patio, spacious backyard & gorgeous sunrise views over lake! 2 bdrms & 4-pc bath off main living space. Lower level 3rd bdrm w 3 pc ensuite, laundry/furnace room & entrance to outside. Outside is a separate entrance to a private bedroom or gaming room & a mechanical/storage room. Main driveway - space for 3 vehicles; 2nd driveway below house. Large enough to host family gatherings & set up lawn games. Armour stone waterfront & docks provide space for swimming, skiing & fishing; cozy up to wood stove after winter skating & snowshoeing. Close to Buckhorn, restaurants, golf, river tubing, Sandy Lake beach & more. Access to 5 lakes without going through locks **** EXTRAS **** Private road: presently $150 for plowing. (id:27910)
Royal LePage Frank Real Estate
38 Riverside Trail
Trent Hills, Ontario
MODEL HOME FOR SALE! LIVE IN TRANQUILITY AT HAVEN ON THE TRENT IN THIS NEWLY FINISHED DREAM HOME ON A BEAUTIFUL WOODED LOT, LOCATED BESIDE THE TRENT RIVER AND CONSERVATION PARKS. McDonald Homes presents ""THE OAKWOOD"" offering over 3500 sq ft of finished living space in this 4 bedroom, 3 bath bungalow with gorgeous finishes & features throughout. Open concept main living area with soaring 9ft ceilings. Great Room boasts a floor to ceiling cultured stone gas fireplace. Massive Gourmet Kitchen, custom-built by Paul Holden, features beautiful ceiling height cabinetry, quartz countertops, natural wood open shelves, slide outs in pantry, prep station and an oversized sit-up Island. Enjoy picturesque views through the windows and patio doors which lead out to the composite deck. Large Primary Bedroom with WI closet, and a luxury ensuite with WI Glass & Tile shower. Second large bedroom can be used as den or an office. Oversized 2.5 car garage with interior access. LVPlank/Tile on main floor. **** EXTRAS **** Fully finished lower level with 2 beds, bath & Rec Room.Municipal services & natural gas, A/C, 7 year TARION New Home Warranty. A stone's throw to the future Recreation Centre, downtown, library, restaurants, hospital, boat launches & more! (id:27910)
Royal LePage Proalliance Realty
58 Riverside Trail
Trent Hills, Ontario
HAVEN ON THE TRENT-BUILD YOUR DREAM HOME ON A BEAUTIFUL 250ft DEEP LOT, LOCATED BESIDE THE TRENT RIVER & CONSERVATION PARKS. McDonald Homes presents ""THE OAKWOOD"", offering over 1800 sq ft finished living space. Beautiful, front covered porch welcomes you into the foyer. Open concept main living area. Massive Gourmet Kitchen features beautiful custom cabinetry, prep station and an oversized sit-up Island perfect for entertaining. Enjoy picturesque views through the windows and patio doors which lead out to the back deck, so you can relax and enjoy the nature that surrounds you. Large Primary Bed with WI Closet & Ensuite. Second bed can be used as den or office...WORK FROM HOME with Fibre Internet! Full basement which you can upgrade now or later with 2 additional bedrooms, bath & Rec Rm. Oversized 2.5 car garage w/ access to Main Floor Laundry Rm. Luxury Vinyl Plank/Tile flooring throughout main floor, municipal water & sewer, natural gas, Central Air, 7 year TARION New Home Warranty. **** EXTRAS **** Minutes to downtown, library, restaurants, hospital, boat launches, Ferris Provincial Park & more! A walk to the future Trent Hills Recreation & Wellness Centre. ADDITIONAL FLOOR PLANS AVAILABLE. Summer/Fall/Winter 2024 closings available! (id:27910)
Royal LePage Proalliance Realty
197 Third Street W
Cobourg, Ontario
Century Home ideally located downtown historic Cobourg. 3 minute walk to lake Ontario the beach and marina, restaurants and shops. Zoned Main Central Commercial the possibilities are endless! Beautiful corner lot that features a 2 Story all Brick, 4 car garage, inground pool. Soaring ceilings with hardwood floors through out. Recently used as a sleep clinic. Property with this kind of location and zoning don't come up often. Book your showing today. Open To Offers! **** EXTRAS **** Just some of the permitted uses include: Bed & Breakfast, Medical Clinic, Retail of Alcohol/Liquor/Wine, Financial Institution. Town water, Sewer, Public transportation. An addition up to 4 stories high is possible at this location. (id:27910)
International Realty Firm
132 Rawdon Street
Brantford, Ontario
Welcome to 132 Rawdon Street, Brantford – a charming and versatile 2-storey home that's sure to catch your eye. This attractive residence is nestled on a corner lot, offering both privacy and convenience. One of the standout features of this property is its zoning, which allows for a duplex configuration. With three separate entrances, this home provides an excellent opportunity for homeowners looking to maximize rental income or for multi-generational living. This property is conveniently situated near schools, parks, shopping, and other essential amenities making it an ideal place to call home. Whether you're looking for an income-generating investment or a comfortable family residence, 132 Rawdon Street offers a unique blend of functionality, versatility, and curb appeal that is sure to impress. Book your private viewing today. (id:27910)
Pay It Forward Realty
599 Burton Road
Oshawa, Ontario
Welcome to this exceptional opportunity to own a brand new, dual-family detached home in the vibrant Vanier community of Oshawa situated on a quiet, dead end street. With its modern design and versatile layout, this property is perfect for investors or families looking for spacious, customizable living. As you step inside, you'll be greeted by the contemporary elegance of this newly constructed residence. The interior features an open-concept floor plan, allowing for seamless flow and abundant natural light throughout. With the option for buyers to choose finishes, you can personalize this home to suit your unique style and preferences. Upstairs, you'll find four generously sized bedrooms, each equipped with its own ensuite bathroom with high end modern finishes, providing comfort and privacy for every member of the household. This layout is ideal for families seeking ample space and functionality. Don't miss your chance to own this beautiful custom home! **** EXTRAS **** situated close to all amenities. Whether you're commuting or running errands, you'll appreciate the proximity to transit options, schools, shopping centers, restaurants, and a myriad of local entertainment venues. (id:27910)
Century 21 Percy Fulton Ltd.
995 Concession Road
Fort Erie, Ontario
Stunning and spacious 1.5 storey home in the Garrison Village! Situated in a prime location close to all desired amenities, this home boasts 3 bedrooms and 3 bathrooms, perfect for families or those who love to entertain. This home comes with a convenient 1.5 car attached garage and double paved driveway, as well as a fully finished basement, offering an abundance of space for all your needs. When you step into the home you will notice all the natural sunlight from the 17' cathedral ceilings with skylights. The master bedroom features a walk-in closet and ensuite bathroom, providing a private oasis for ultimate relaxation. Enjoy the luxury of updated features, including a brand new kitchen, new main floor bathroom, new hardwood flooring in the living room, and new carpets throughout. With these updates, this home is ready for you to move in and make it your own! This home offers a very private rear yard and some additional space on the side with an unopened road allowance. ** This is a linked property.** (id:27910)
RE/MAX Niagara Realty Ltd.
21 Castle Mountain Drive
Brampton, Ontario
Perfect for a large family, There are 2 Primary bedrooms with full ensuite washrooms. Generous layout with 5 bedrooms above ground, 3 full washrooms on 2nd level providing ample living space for the whole family. Basement has 2 additional bedrooms & a full washroom and a walk-out entrance, huge income potential. Come live in a desirable neighborhood, and enjoy the convenience of having all amenities close by. Every inch shows pride of ownership, lovingly cared for contemporary finishes and thoughtful design, this home ensures both style and comfort for everyday living. Step outside to discover a tranquil backyard retreat with a stamped concrete patio perfect for relaxed evenings or weekend barbecues, offering a seamless blend of indoor-outdoor living. Own a piece of Brampton's thriving real estate market. Gleaming hardwood floors, granite counters, tall upgraded cabinets in the kitchen. (id:27910)
Century 21 Empire Realty Inc
35 Daymond Drive
Puslinch, Ontario
Le Mystique: Over 8000 sq ft Stone-built mansion, in prestigious luxury enclave, surrounded by 20 acres of exclusive conservation land. Residence blends the chic allure of French Alpine designs with the robust charm of Canadian timber frame craftsmanship, copper pitched roof, great room w/soaring 35ft, west-facing windows, magnificent circular fireplace overlooked by large Snaidero kitchen; seating for 10, walk out to surround deck and infinity pool flanked by glass walls. Bauhaus-inspired powder room with glass tiled shower, a housekeeper's suite, a large walk-in pantry; Primary suite a sanctuary of luxury with cathedral-like wooden beamed ceilings, pool and hot tub access, a walk-in closet with Italian Poliform shelving, leather flooring, 5-piece ensuite bath; Upstairs: 2 bedroom suites/private apartments, 25 ft ceilings separate walk-in closets, shared 6-pc large ensuite; loft space; Lower level; family rm, 500 ft acoustic music space, private hair salon, Moroccan themed powder room **** EXTRAS **** wine cellar and tasting room. Le Mystique abounded by luxury, style, comfort, natural beauty; convenient location, minutes to theatres, shopping, bus catchment of private schools; Highway 401; 30 mins to Toronto Pearson Airport. (id:27910)
Harvey Kalles Real Estate Ltd.
108 Coldstream Road
Kawartha Lakes, Ontario
All season home or cottage on serene 1 acre lot with tons of privacy. 125 feet of sandy beachfront and no weeds! Fantastic location in Rosedale on river to Cameron Lake, only 15 min to downtown Fenelon Falls, on snowmobile trails, near marinas and lock system to Balsam Lake. Paved road with city services, dock, workshop, shed and large deck. 3 beds, 2 baths in main cottage with laundry, office, cozy family room, and lake-view windows from eat-in kitchen. Lots of storage and living space. Bonus 3-season bunkie has kitchenette, 3-pc bathroom living and bedroom. Sleeps at least 10 in total! (id:27910)
Royal Service Real Estate Inc.
171 Chamonix Crescent
Blue Mountains, Ontario
Welcome to this beautiful and well-maintained four-season chalet, located across from Northwinds Beach and the Georgian Trail. This home offers stunning views of the lake and is minutes away from Blue Mountain Village, Craigleith and Alpine Ski Clubs. This home features: 3+1 bedrooms and 3 bathrooms, with plenty of space for family and guests. A large deck and backyard, with a play area, BBQ, fire pit, and golf greens. A cozy living room with a fireplace. A spacious basement with a bar, wine fridge, guest bedroom, and large mud room. A cedar outdoor hot tub jacuzzi, perfect for relaxing after a day of skiing or hiking. A brand new energy-efficient heat pump, installed in 2023. A new roof in 2022. A new fence in 2023. Solar panels, to be installed this summer, which will provide free hydro depending on annual usage. A gas-powered electric generator. A full permit to build a carport. This home is in great shape, nothing to do but move in and enjoy! **** EXTRAS **** Don't miss this opportunity to own your dream chalet in a prime location. Schedule a showing today! (id:27910)
Exp Realty
82 Kalmia Road
Brampton, Ontario
Gorgeous 4-Bed Semi-Detached Home Located in a Beautiful and Family-Friendly Neighbourhood. Features a Spacious Living Room, Brightly-Lit Breakfast Area, A Separate Family Room, Hardwood Flooring on the Main and Second Floor, and the Convenience of Second-Foor Laundry. Oakwood Stairs with Elegant Iron Pickets. The Master Bedroom Boasts a 5-Piece Ensuite and a Walk-in Closet, While the Other Bedrooms are Generously Bathed in sunlight and Spacious Closets for Storage. Fully-Finished Legal Basement. This Wonderful Home is Conveniently Located Near All Amenities Like Schools, Parks, a Plaza, and Both Transit and the Go Station. **** EXTRAS **** All Stainless Steel Appliances: Fridge, stove, Dishwasher, Washer and dryer, Garage Door Opener and All ELF's and Windows Covering. In Basement Appliancess: Fridge, stove, Wahser and dryer. (id:27910)
Tri-City Professional Realty Inc.
39 Bear Run Road
Brampton, Ontario
This is one!!! Do not miss your chance to see this beautiful 4 bedroom home located in credit valley neighborhood. A Ravine corner lot with amazing views. This home features a large living room combined with dining room. A breakfast area with W/O to large Deck And overlooking garden with Ravine Views. Second level of backyard has a 20x15 - foot pebble patio area and much more! Fully Finished basement with 2 Bedroom Legal Basement and Separate Laundry. Basement Is currently Tenanted and no side walk **** EXTRAS **** Granite Countertops in kitchen, new backsplash, new 2nd level Flooring. A must see. 2 Bedroom legal Basement with Separate Entrance and currently on rent (id:27910)
Royal LePage Flower City Realty
Bsmt - 73 Royview Crescent
Vaughan, Ontario
fully Renovated legal Basement Apartment With Sep Entrance. Located In Most Sought After Area Of Vellore Village. both Bedrooms With Windows. Spacious 3 Pcs Bathroom. **** EXTRAS **** fridge, Stove, Washer, Dryer, Aaa Tenants Only. partial furnished. Utilities and one parking included. Rental Application, Credit Report, Employment Letter And Reference Are Required. (id:27910)
Homelife Landmark Realty Inc.
26844 Woodbine Avenue
Georgina, Ontario
Spacious bungalow situated on approx 2.82 acres near the banks of Lake Simcoe. This home features 2 divided units, each with 3 bedrooms, 2 full bathrooms and a kitchen. Each unit is extremely roomy and would make for large or extended family. Laminate floor through-out both units. Full walk out basement with separate entrance. Large detached garage with workshop. Walk to Lake Simcoe & minutes to central Keswick & Hwy 404. **** EXTRAS **** All electric light fixtures & window coverings. 2 sets of fridges, stoves and range hoods. 1 washer & 1 dryer. Wood stove in basement. (id:27910)
Bay Street Group Inc.
4 Meek Avenue
Mono, Ontario
Luxurious home in the sought out Fieldstone Community in the Prestigious neighborhood of Mono. Premium 100' X146' Lot with 3 Car Garages, Freshly Painted 3440 SFT-2017 Built Detached home. Smooth Ceiling 10'(Main Level) & 9' height(Second Level). Upgraded 8' double door entry & 8' all main floor doors. A Gourmet Kitchen with quartz countertops, Extended Height Kitchen Cabinets and Wooden Hood Fan. Great Room with Gas Fireplace with a Decorative Mantle. Large Master W/Luxurious5 Pc Ensuite With Heated Floor, Frameless Glass Shower & Stand Alone Tub. Corian Counter Tops in All Bathrooms. Access To Garage from Home. Upgraded Large Floor tiles. Large Laundry Room on Main floor. **** EXTRAS **** Prestigious neighborhood of Luxurious homes in Mono surrounded by Conservation Area. Easy Access to Island Lake Conservation Area.200 AMP Electrical Panel, Cold Cellar, Upgraded Metal Pickets. Kitchen with Butler Pantry & Servery. (id:27910)
Homelife/miracle Realty Ltd
Lot 9 Royal Gala Drive
Brighton, Ontario
2024 closing available in this all-brick, 1537 sqft bungalow complete with a full, walkout basement in Applewood Meadows. Customization is available. Offering 2-beds & 3.5 baths this will be built on a premium corner lot, backing onto the pond & 12 acre green space. A covered patio leads to the entry foyer which offers inside access to the oversize 1.5-car garage while the open concept kitchen, living & dining has 10ft + ceilings & Southern sunlight through oversize windows. Appreciate quartz countertops, centre island, b/i pantry and plenty of room to host! The living room has a walkout to a composite, upper level deck while the primary suite feats. a walk-in closet & 4pc. ensuite. A powder room, additional 4pc. bath, laundry room & spacious foyer complete this level. Included is 7 year Tarion Warranty, luxury vinyl plank flooring, pot lighting, garage door opener & more as we elevate the standard in subdivisions across Northumberland County. **** EXTRAS **** Within mins. of CFB Trenton, Presqu'ile Provincial Park, Millenium Trail, Lake Ontario, Beaches, PEC, Elementary & High Schools plus access to Highway 401 making commuting to cities like Toronto or Kingston is a breeze. (id:27910)
RE/MAX Hallmark First Group Realty Ltd.
100 Bertie Street
Fort Erie, Ontario
This charming 1,400 square foot bungalow is a testament to timeless care and affection. Boasting a luminous interior, this home offers a comfortable living space featuring 3 bedrooms and 2 baths, accentuated by original hardwood floors that exude warmth and character. The full, partially finished basement presents an opportunity for versatile use, while car enthusiasts will appreciate the 2-car detached garage with a covered porch area, perfect for hosting family gatherings or enjoying moments of quiet relaxation. Situated on a spacious corner lot, convenience is at your fingertips with proximity to schools, shopping centers, parks, and scenic walking trails. Adding to its modern appeal, the garage is equipped with a Tesla hook-up for effortless charging, complementing the newly fenced yard and upgraded eaves trough and downspouts. **** EXTRAS **** With replacement windows enhancing energy efficiency and aesthetic appeal, this meticulously maintained home offers a harmonious blend of comfort and functionality for discerning homeowners. (id:27910)
RE/MAX Niagara Realty Ltd.
119 Richmond Street
Richmond Hill, Ontario
Welcome to your dream family home! Situated in the sought-after Mill Pond Community, this spacious residence offers an array of desirable features for comfortable & luxurious living w/new addition(2022)-beautiful inground saltwater swimming pool-40 x 232 Ft fenced-in yard & a host of interior upgrades, this property embodies modern family living. The heart of this home is the chef's kitchen featuring a breakfast nook-14 Ft custom island w/farmhouse sink. It's a culinary enthusiast's dream, equipped w/high-end appliances & plenty of counter space for meal prep. The family room is a cozy retreat w/gas fireplace, B/I bookcases, sliding glass doors to your backyard oasis & a skylight that floods the space w/natural light. The primary bedroom is a relaxing retreat complete w/3-piece ensuite bath & spacious W/I closet. This home boasts three more bedrooms & loft space, offering versatility for your family's needs. Fin basement w/some heated flrs & sep entrance w/tons of storage space-Garage. **** EXTRAS **** Existing Pool & Equip-Play Structure-Natural Gas BBQ Hook-Up- Existing Sonos, Security & Lutron Light Systems-Commercial Grade Wifi-Concrete Basket Ball Pad-12 x 20 Ft Workshop W/Hydro-Drive Shed-Det 1 Car Garage-GDO & Remotes, EV Outlet. (id:27910)
RE/MAX Hallmark York Group Realty Ltd.
498 Eldon Station Road
Kawartha Lakes, Ontario
Here Is Your Chance To Own/Live In A Piece Of History. The Original ""Eldon Train Station"" Has Gone Through Extensive Renovations To Create This Charming 4-Bedroom, 2-Bathroom Home That Will Take You A Step Back In Time While Still Having All The Modern Amenities. The Home Features A Bright Family Room With Multiple W/O's, A Large Country Kitchen Complete With A Wood Burning Stove (AS IS) Access To The Back And Side Yard, A Spacious Formal Dining Room And 4 Bedrooms On The Upper Floor. There Are 2 Separate Staircases To Access The Upper Level. THIS HOME IS A MUST SEE! The Property Is Divided By A Gentle Flowing Creek With A Bridge Going Over It To Access The Two Detached Barns/Sheds For Storage (AS IS). Nice Quiet Location, Easy Commute To Beaverton, Orillia, Lindsay And Surrounding Areas. Some Furniture May Be Included/Negotiable. Propane Furnace Is Approximately 3 Years Old. (id:27910)
RE/MAX All-Stars Realty Inc.
152 Puget Street
Barrie, Ontario
Rare 1/2 Acre Lot(66/330) In The City Of Barrie's East End! Sought Out Neighborhood Full Of Possibilities Awaiting Your Ideas! Charming 4+2 Bedrooms, 3 Baths 2 Storey Home W/ Detached 1.5 Car Garage, Finished Legal Basement Unit ! New Furnace 2019, New Electric Panel And Wires 2019, New Roof 2021 ,New Floors And Kitchens 2019,Used Rental Income To Pay House (id:27910)
Sutton Group Incentive Realty Inc. Brokerage
Upper - 33 Woodland Drive
Welland, Ontario
Here It Is! Enjoy This 3 Bedroom And 4Pc-Bath Home With A Functional Layout Fit For A Couple Or Small Family! Carpet Just Removed. New Floors In Living/Dining Area, Kitchen And Bedrooms! Open Concept Living And Dining With A Large Window For Natural Light. Also Featuring An Over-Sized Kitchen With Potential For An Eat-In Area And Spacious Counters Complimentary For The Gourmet Cook Or Meal Preps. Home Includes Shared Backyard And Parking Space(S). Potentially 2 Parking Spaces Front-To-Back If Size Permits. **** EXTRAS **** Don't Miss Out On This Opportunity! Appliances Included. Shared Laundry. Near Seaway Shopping Mall, Grocery, Banks, Starbucks, Variety Of Places To Order. (id:27910)
RE/MAX Professionals Inc.
1103 Marley Crescent
Burlington, Ontario
Impeccably maintained, this stunning home offers over 2,000 sq/ft of living space with 3 bedrooms and 2 full bathrooms. The eat-in kitchen features S/S appliances, granite countertops, pantry, and more. The main floor includes a cozy living room with gas fireplace and a versatile den. The finished rec room boasts a cleverly designed bar. The landscaped rear yard offers hardscaped pathways, artificial turf, shed, and hot tub. A pavilion with gas f/p and 2 bar fridges is perfect for outdoor gatherings. Additional features include: 200 amp service, Generac generator, ring doorbell, and double garage with epoxy floors. Located in Aldershot, Burlington, this property combines convenience and luxury. (id:27910)
Royal LePage State Realty
1103 Marley Crescent
Burlington, Ontario
This stunning home is a meticulously cared for property with over 2,000 sq/ft of finished living space, offering 3 bedrooms and 2 full bathrooms for comfortable living. The spacious eat-in kitchen boasts a garden window, s/s appliances, granite countertops, pot & pan drawers, pantry, crown molding & backsplash. The main floor also features a cozy living room with a gas fireplace, built-in cabinetry, gleaming hardwood floors, along with a bright versatile den. The finished rec room features a cleverly designed bar built into the closet. Large laundry room boasts ample storage. Outside, the professionally landscaped rear yard is a private oasis, complete with hardscaped pathways, artificial turf, a shed, sprinkler system, and mature landscaping with lighting. The covered back composite deck leads to the Hot tub, while the spectacular pavilion includes a gas f/p & 2 bar fridges for unforgettable outdoor gatherings. Front walkway features armor stone, custom corbels above the front, back & garage doors. Other features include: 200 amp service, Generac generator, Roof (23), Ring doorbell, potlights, crown molding. Double garage with heater, epoxy floors, built in cabinetry & 2 GDO’s. Situated in the charming Aldershot area of Burlington this property offers a perfect blend of convenience and luxury. (id:27910)
Royal LePage State Realty
Lower - 73 Mohawk Road E
Hamilton, Ontario
Newly renovated lower level 2 bedroom living in the neighbourhood of Belfour. Lots of windows providing natural light into the unit. Brand new stainless steel appliances in a open concept kitchen for you to enjoy ! Walk to Schools, shops, parks, library and public transit at your doorstep. **** EXTRAS **** 1 parking included. Tenant to pay portion of utilties and must purchase tenants insurance. (id:27910)
Royal LePage Realty Plus
8554 Hwy 7 Road
Guelph/eramosa, Ontario
Welcome To 8554 Hwy 7 Rockwood . Great Property Zoned Residential & 40% Industrial Delightful 5+1 Br/3 Washrooms County Home & A Legal Business/Shop On Your Own Property. Legal Non-Confirming Res + Rural Industrial M1 Zone (H). NE Corner Hw7/Fellows Rd. Property Have Natural Gas. (id:27910)
Homelife Maple Leaf Realty Ltd.
326 Indian Point Road
Kawartha Lakes, Ontario
Discover pure tranquility at the lakeside cottage nestled along the shores of Balsam Lake in the picturesque Kawartha Lakes region. Enjoy breathtaking sunsets that paint the sky in vivid hues, casting a warm glow over the water. The charming cottage provides the perfect escape, complete with water toys for endless aquatic adventures. Dive into the clear waters, paddleboard across the peaceful lake, or simply relax on the shore, savoring the serenity of this idyllic retreat. The property is located on the shores of Balsam Lake, one of Ontario's stunning Kawartha Lakes. The surrounding area is a haven for nature enthusiasts, offering a wealth of outdoor activities year-round. Outdoor Paradise: Step outside, and you'll find yourself in an outdoor paradise. Balsam Lake is renowned for its crystal-clear waters, making it ideal for swimming, fishing, and water sports. **** EXTRAS **** Balsam Lake Prov. Park Just a short drive away. Numerous golf courses in the area. Discover the flavors of cottage country at nearby restaurants & cafes, serving up delicious dishes. Explore quaint shops and boutiques in the nearby towns. (id:27910)
Sutton Group-Admiral Realty Inc.
226 Palace Street
Thorold, Ontario
Welcome to 226 Palace Street in beautiful Thorold, Ontario. This home is HUGE! and positioned perfectly for easy and quick access out of Niagara via the 406 to QEW. This brand new home built by Marydel Homes in a fantastic new neighbourhood provides you with all of the necessities and size that a large family needs plus more space to grow! With generous room sizes and multiple bathrooms you won't be fighting for space in the morning and with the fantastic kitchen space breakfasts will be a breeze. Do not wait on this one as it will not last long, homes this size are hard to find, and with everything this one has to offer it will be sailing away soon! (id:27910)
Revel Realty Inc.
Lot 10 Kellogg Avenue
Hamilton, Ontario
Welcome to Harmony on Twenty, DeSozio's newest community on Hamilton West Mountain. Unique, modern designs, spacious lots & community setting are perfect for families who want to enjoy the fresh air & quiet evenings of a country life without leaving city amenities behind. The Pinevalley plan offers 2,300 sq ft. & is situated on a 40 x 109 ft lot. Over $125,000 in luxury extras included such as quartz countertops, oak stairs, smooth ceilings throughout, custom glass shower in the ensuite, hardwood & fireplace in the great room, A/C & the list goes on. (id:27910)
Royal LePage State Realty
6506 Lucia Drive
Niagara Falls, Ontario
Niagara’s prestigious Terravita Subdivision! This new home offers privacy w/ no rear neighbours, backing onto a trail. Features incl. 10' ceilings, 8' doors, gas f/p, kitchen w/ high-end Jenn Air appliances, quartz counters, natural & enhanced lighting, covered patio w/ glass railings. Located near fine dining, golf, schools, & QEW. It’s a lifestyle statement for buyers seeking tranquility & luxury. **** EXTRAS **** Home comes w/ irrigation system, paver stone driveway, basement is framed w/ electrical, 3 pc rough in & legal egress windows. OVER 130K OF ADDITIONAL UPGRADES. (id:27910)
RE/MAX Niagara Realty Ltd.
Lot 26 Darnley Boulevard
London, Ontario
Simply Gorgeous NEW HOMES(@A Top & Most Sought After Area In London)((**RAVINE WALKOUT LOTS**A Rare Find)) Gorgeous Brand New Home With (*OPTIONAL: Finished 1+1 Bedroom Basement Apartment *Separate Entrance* $$$$$$ In Mortgage Support..!! 1 + 1 Kitchen,2 Separate Laundry R/I*) Fully Loaded: 2 Master Bedrooms (1 With 4Pc Luxury Ensuite) 2nd with 3pc, Bedroom 3 & 4 have Shared 5 pc Semi-Ensuite (Jack & Jill). Extended Big Modern Kitchen with Custom Cabinets, Eat In Kitchen W/ Extended Breakfast Island, Big Extended Pantry With Lots Of Closets, Dining Area Adjoining Kitchen W/O To Patio, Electric Fireplace, Washroom with Custom Cabinetry, Single Lever Faucets, Glass Shower As Per Plan, 12 x 24 Tiles, $1500 Lighting Allowance, Valance Lighting in Kitchen, 35 Pot Lights, Decora Light Switches, Rough-in for all Major Appliances, All Coloured Windows, Garage Drywalled and Taped Roll-up Insulated Garage Doors, Separate Entrance & Oversized Basement Windows(4x3), 30Yr Limited Warranty Shingle **** EXTRAS **** 24 x 24 Tiles & 9 ft California Ceilings on Main Floor, Choice of Granite/Quartz Countertops Throughout, Wide Engineered Hardwood Floors, Matching Oak Stairs with Iron Pickets, 200 Amp Electrical, Oversized 5 1/2 Baseboards & Casings 3 1/2. (id:27910)
RE/MAX Real Estate Centre Inc.
5500 Jones Baseline Road
Guelph/eramosa, Ontario
You don't want to miss this once in a lifetime opportunity to own a circa 1860 Georgian stone two-storey home situated on a private, sprawling 25.699 acres located just north of Guelph on Jones Baseline Road, moments from the Guelph Lake Conservation Area. This home features 4+ beds, a large parlour, huge living/dining room w/ a solid marble mantle & inactive coal fireplace. A large back kitchen opens to an unfinished area that could be a garage or restored and added to the home as living space. The home is in good condition structurally and needs that discerning buyer with a vision and capital to restore/renovate it to its former grandeur. There is an updated transformer and underground electrical line in from the road (125Ampere service) & forced air oil heat. Windows & roof are in good shape & have been updated. There is a metal 30'x60' pole barn w/ power & waterlines, set up for horses w/ 8 soft floor stalls & 4 standing stalls. The possibilities here are endless. (id:27910)
Royal LePage Royal City Realty Ltd.
7490 Sherrilee Crescent
Niagara Falls, Ontario
Invest in new luxury by Accent Homes,as architecturally smart as it is appealing to modern farmhouse sensibilities with over 3000sq.ft of two level living space designed with in-law capability accessible by separate entrance.Offering two main floor bedrooms/two baths,two lower level bedrooms/one bath and two kitchens, this versatile plan is characterized by elite exterior and interior finishes that include wainscoting in front entrance,Luxury Vinyl Flooring,white tile in ensuite shower,soaker tubs,quartz counters in both bathrooms,60 inch linear electric fireplace and 34 pot lights!Factor in white kitchen cabinets with quartz countertops,under cabinet lighting,72""x43"" kitchen island,16ft cathedral vaulted ceilings,200 amp electrical service, and15x15ft covered deck, clad in elegant white upgraded composite siding with a stone skirt. Within excellent proximity to highway and local amenities,this home,slated for occupancy in April 2024,represents quality craftsmanship and presentation. (id:27910)
Revel Realty Inc.
47a Baby Point Crescent
Toronto, Ontario
Here is your chance to finally own land on Baby Point Crescent. This charming property needs some TLC and is waiting for that person who doesn't mind taking on a project. Ravine lot with a huge home, and a separate coach house - all within one of the most coveted areas in Toronto. Close to schools, nature and all the fabulous shopping and dining that Bloor West Village and The Junction has to offer. (id:27910)
Royal LePage Real Estate Services Ltd.
12110 Centreville Creek Road
Caledon, Ontario
Prime 10 Acre Property Approx. 300 Metres North Of Mayfield Rd ** Massive 380 Feet Of Frontage** Fantastic Investment - Future Redevelopment - Completely Renovated 2 Story Home With Large Principle Rooms + 2 Gorgeous Apartments Each With Separate Entrance - Large Barn - ** 2 Driveways** New Professional Basketball Court 3 New Kitchens - 5 Beautiful Washrooms - All High Grade Appliances !! **** EXTRAS **** **Property Is Not Located In Greenbelt*** Great Land Investment for future development !!! Vendor Take Back Mortgage Is Available !! Buyer To Verify All Measurements!!! (id:27910)
RE/MAX Hallmark Realty Ltd.

