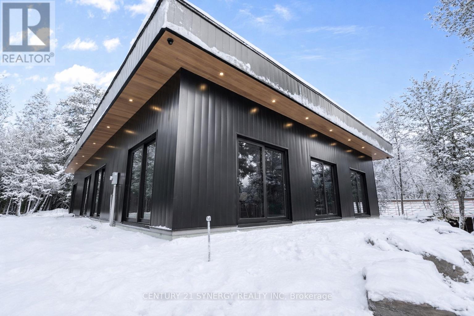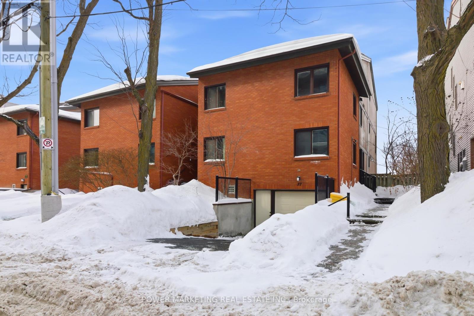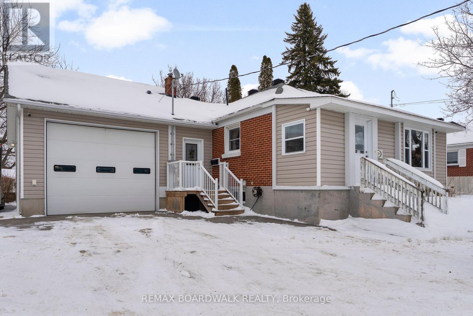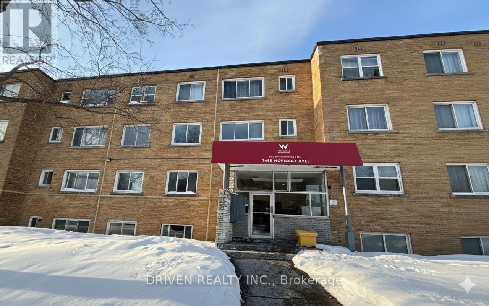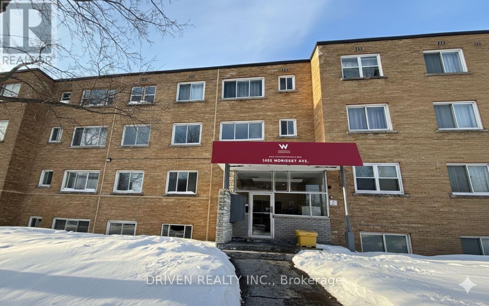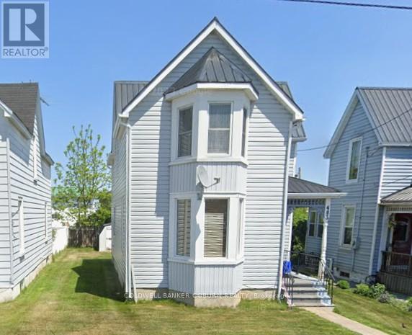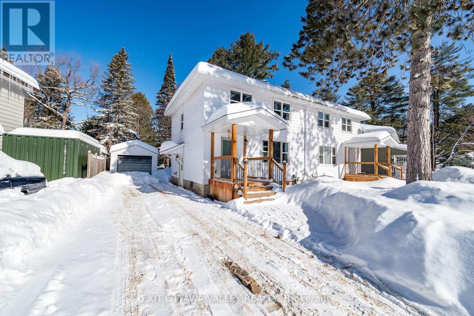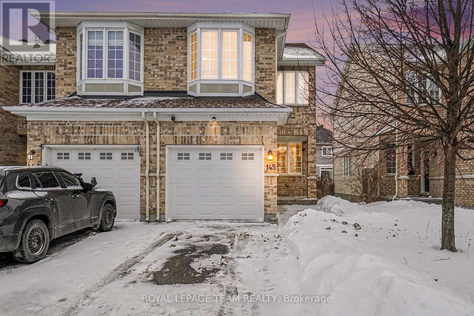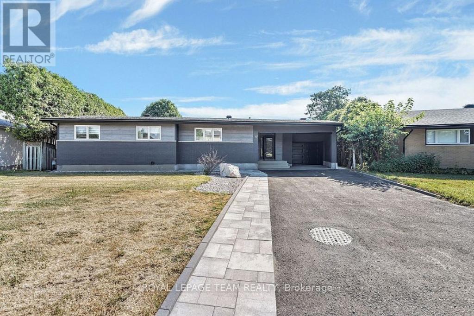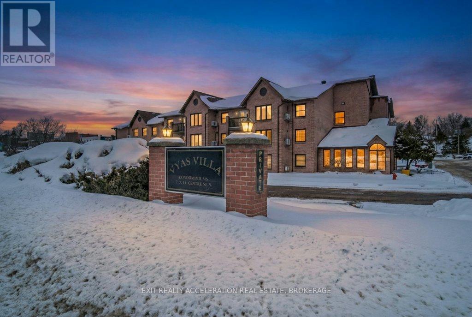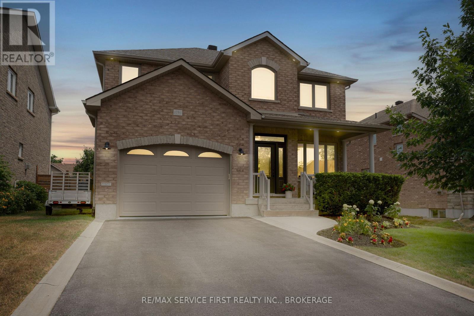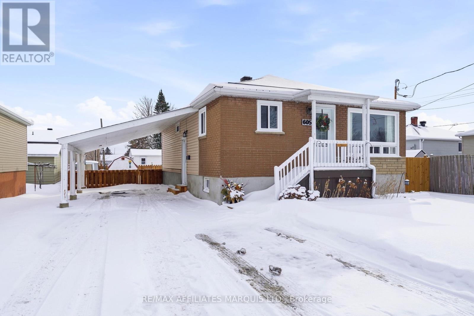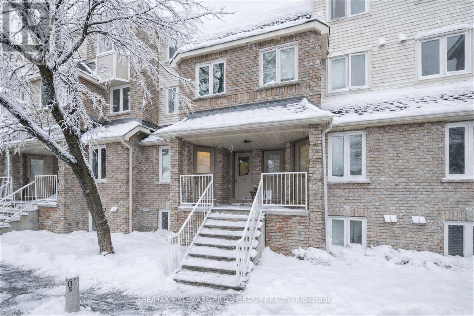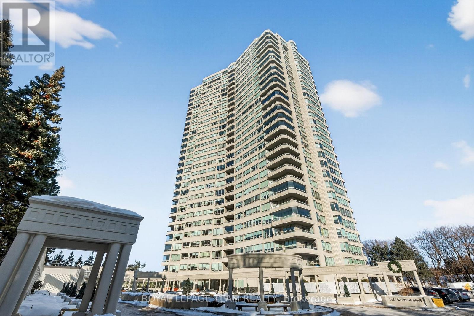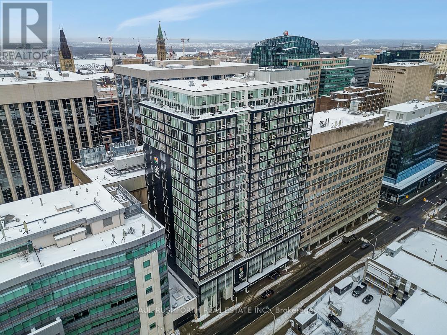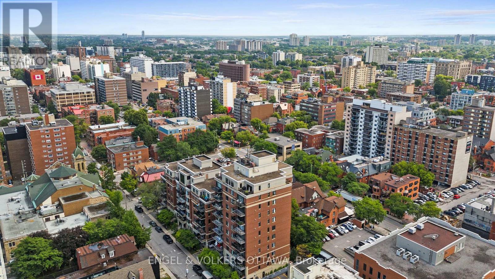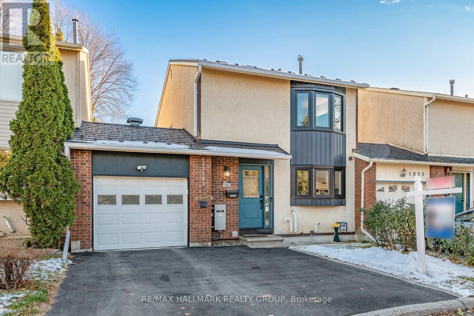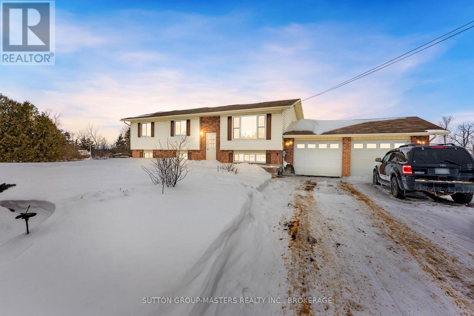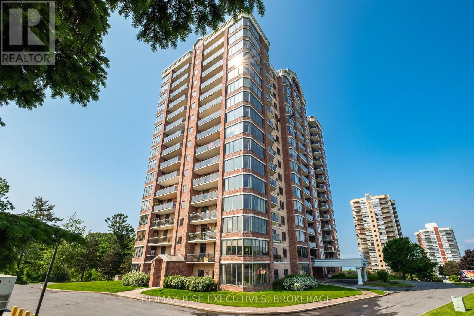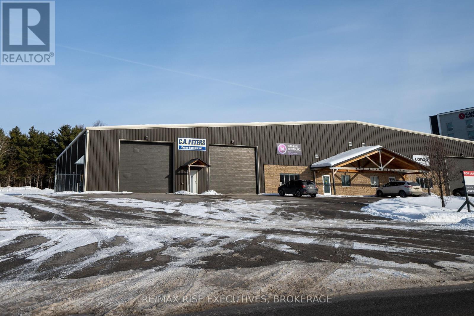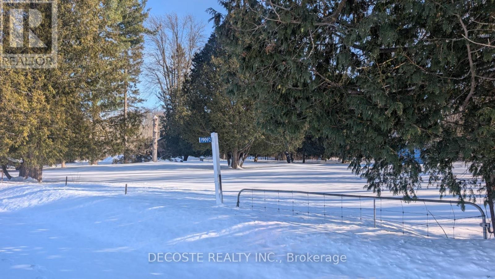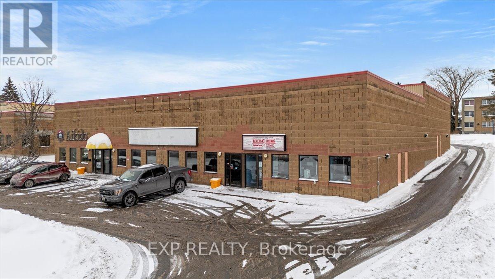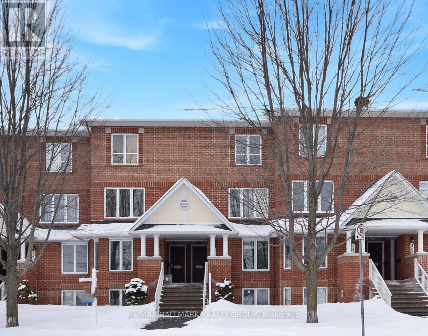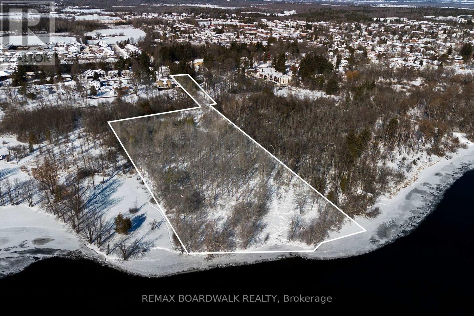1840 Eady Road
Horton, Ontario
Welcome to 1840 Eady, a newly built residence that combines modern craftsmanship, durability, and refined design. Every detail has been thoughtfully planned to deliver both comfort and performance, creating a home that is as practical as it is beautiful.The seamless open layout is anchored by a full designer kitchen with sleek finishes, bar fridge, and generous workspace. A separate prep kitchen adds rare convenience, perfect for entertaining or daily living. Radiant in-floor heating flows beneath polished cement floors, blending comfort with a striking modern aesthetic. Hurricane-grade windows gives the interiors natural light while offering strength and peace of mind. Built on a durable ICF foundation and finished with torch-down sloped roofing, the home is designed to stand the test of time. Its exterior showcases Havelock metal siding with a 25-year warranty, complemented by contemporary glass garage doors ready for installation. All doors carry a 10-year warranty, underscoring the commitment to quality. The oversized garage, currently unfinished, has been prepped for heated flooring with foam insulation already on site. Additional features include a ventless washer/dryer combo, generator piping for security, and forward-thinking design that ensures long-term value. To enhance its appeal, an application is in progress for an additional 1.5 acres, offering expanded opportunities for the future. 1840 Eady is more than a new build, it is a statement of modern living, where thoughtful design meets enduring craftsmanship. For those seeking a home that offers both elevated style and resilience, this property delivers on every level. (id:28469)
Century 21 Synergy Realty Inc
37g Robinson Avenue
Ottawa, Ontario
Welcome to 37G Robinson Ave, a rare investment opportunity in one of Ottawa's most desirable neighbourhoods. Ideally located along the scenic Rideau River, this single level unit offers breathtaking views of lush parkland, mature trees, and picturesque bike paths, a setting that continues to attract quality tenants year after year. Currently rented at $2,600 per month to professional tenants, it provides immediate and reliable rental income, making it a smart addition to any real estate portfolio. The unit features 3 generously sized bedrooms, a full bathroom, the convenience of in unit laundry, and one interior parking space in the garage for added value and comfort. Bright living areas are enhanced by large windows that showcase the stunning natural surroundings. With its unbeatable location, strong rental income, and long term potential, 37G Robinson Ave is an opportunity not to be missed. (id:28469)
Power Marketing Real Estate Inc.
39 Condie Street
Smiths Falls, Ontario
Welcome to 39 Condie Street - where location, space, and thoughtful design come together beautifully. Nestled on a desirable corner lot and backing directly onto the greenery of Alexander Park, this well-kept home offers an exceptional blend of privacy, convenience, and everyday livability, highlighted by an expansive driveway and a large attached two-car garage that is fully heated with its own dedicated furnace and features its own bathroom - perfect for hobbyists, trades, or a home-based business. Inside, the home offers three bedrooms and two additional bathrooms with a smart, well-designed layout that makes the most of every square foot, creating warm, inviting, and practical living spaces for both daily life and entertaining. Major updates have already been completed, including a new furnace, hot water tank, and air conditioning in 2022, along with premium 35-year warranty shingles installed in 2023, giving buyers long-term peace of mind. The fully finished basement adds even more versatility with a built-in bar that's ideal for family movie nights or hosting friends, while also offering future potential for a separate living area, subject to approvals. Backing onto peaceful green space, just steps from parks, and set within an established, friendly neighborhood, 39 Condie Street is a dependable, well-cared-for home that is comfortable, practical, and truly ready for its next chapter. (id:28469)
RE/MAX Boardwalk Realty
04 - 1455 Morisset Avenue
Ottawa, Ontario
Showing This Saturday at 11:00 AM | This well-maintained bachelor lower-level apartment delivers simple, hassle-free living in a space that's easy to enjoy and easy to maintain. Designed for comfort and everyday practicality, it's a smart choice for those who want stress-free living without compromise.The building is both pet-friendly and smoke-friendly, offering rare flexibility. Ideally located near public transit, grocery stores, shopping, and everyday essentials, everything you need is just minutes away.Perfect for students or professionals seeking value, convenience, and a location that works.Book your showing today-this one won't last. (id:28469)
Driven Realty Inc.
06 - 1455 Morisset Avenue
Ottawa, Ontario
Showings This Saturday at 11:00 AM | Modern Bachelor Living in a Convenient Location. Step into a clean, contemporary bachelor lower-level apartment that makes everyday living effortless. The space is well maintained and outfitted with sleek stainless steel appliances, creating a modern look that feels fresh, functional, and easy to maintain. Perfectly sized for comfortable living without wasted space.Utilities are extra, giving you control over your monthly costs. The building is both pet-friendly and smoke-friendly, offering flexibility that's hard to find. Located in a highly convenient area close to public transit, grocery stores, shopping, and everyday essentials, everything you need is right at your doorstep.Whether you're a student or a professional, this is smart, stylish living in a location that works for your lifestyle.Book your showing today - spaces like this move fast! (id:28469)
Driven Realty Inc.
483 Victoria Street
Edwardsburgh/cardinal, Ontario
Victorian Styling updated in all respects. Great Value! Do not miss this opportunity!!! (id:28469)
Coldwell Banker Coburn Realty
6 Faraday Crescent
Deep River, Ontario
Welcome to this beautifully updated 3-bedroom, 1-bath semi-detached home in the heart of Deep River. The upgraded main floor features timeless white kitchen cabinetry, gleaming hardwood floors, and a bright, open living space filled with natural light. Upstairs offers three spacious bedrooms and a refreshed bathroom with stylish double sinks. Enjoy the added convenience of a single detached garage and a private backyard backing onto serene green space-perfect for relaxing or entertaining. Ideally located near schools, parks, and everyday amenities, this move-in-ready home checks all the boxes. (id:28469)
Exit Ottawa Valley Realty
145 Desmond Trudeau Drive
Arnprior, Ontario
Welcome to this beautifully maintained 3-bedroom, 3-bathroom end-unit townhome, located in a highly sought-after neighbourhood known for its serenity and family-friendly atmosphere.The main level features hardwood floors throughout and a bright, open-concept living and dining space, ideal for everyday living and entertaining. The kitchen offers stainless steel appliances, updated cabinetry, and new lighting, including pot lights and stylish fixtures over the kitchen and dining areas.Step outside to a freshly stained patio with a covered gazebo, overlooking a fully fenced, beautifully landscaped backyard-perfect for summer barbecues, family gatherings, or quiet evenings outdoors.The second floor continues with hardwood flooring and offers three generously sized bedrooms, along with a versatile bonus room featuring a cozy fireplace, ideal for a family room, home office, or reading lounge.The fully finished basement adds exceptional value and functionality, complete with hardwood flooring and a wet bar, making it an ideal space for entertaining, movie nights, or hosting guests.This end-unit townhome combines space, style, and comfort in a tranquil location-perfect for retirees, families, professionals, or anyone looking to enjoy quality townhome living. Arnprior provides exceptional convenience with a hospital, French and English schools, library, museum, movie theatre, bowling alley, restaurants, shopping, recreation centre, beaches, parks, and beautiful nature trails-while remaining just a short 25-minute commute to Kanata. (id:28469)
Royal LePage Team Realty
Charissa Realty Inc.
12 Largo Crescent
Ottawa, Ontario
Welcome to this beautifully updated 2-bedroom bungalow nestled on a peaceful crescent, offering the perfect blend of modern comfort and timeless charm. The main floor was entirely updated in 2024. Step inside to discover a spacious, contemporary kitchen with sleek finishes and ample counter space, ideal for home chefs and entertaining alike. Main level highlights include, a large, modern kitchen with updated cabinetry and appliances, two renovated bathrooms, including a stylish ensuite, convenient main-level laundry, and expansive dining room perfect for hosting family dinners, and a cozy living room featuring a stunning stone fireplace. The flooring is an exceptional combination of tile in the kitchen and dining room, and gorgeous laminate in the bedrooms. Enjoy summer evenings on the beautiful backyard patio, surrounded by mature landscaping and privacy. The oversized single garage provides plenty of room for parking and storage. Finished basement retreat: The fully finished basement offers a generous family room and rec room, plus a 3-piece bathroom, an ideal setup for teenagers, guests, or extended family. Prime Location: Close to shopping, schools, and everyday amenities, this home combines tranquility with convenience. Whether you're starting out, downsizing, or looking for multigenerational living, this bungalow checks all the boxes. Ready to move in and enjoy! New roof shingles, all new appliances, new garage door. (id:28469)
Royal LePage Team Realty
104 - 7 Centre Street S
Greater Napanee, Ontario
Welcome to Vyas Villa, one of Napanee's most sought-after condominium communities. This well-maintained 2 bedroom, 2 bathroom main-level apartment offers comfortable, low-maintenance living just steps from the scenic banks of the Napanee River. Bright and inviting, the unit features north and west-facing windows that fill the space with natural light throughout the day. The thoughtful layout includes a spacious primary bedroom complete with a private 3-piece ensuite, while the second bedroom provides flexibility for guests, a home office, or additional family space. In-suite laundry adds everyday convenience. Enjoy the ease of main-floor living with direct access to your own walk-out terrace-perfect for morning coffee or unwinding in the evening. The location is ideal, within walking distance to downtown shopping, restaurants, the library, and the splash pad, and only a short drive to the Napanee Golf & Country Club. Whether you're looking to downsize, invest, or enjoy a relaxed lifestyle in a prime location, this lovely condo at Vyas Villa is ready to welcome you home. (id:28469)
Exit Realty Acceleration Real Estate
1290 Matias Court
Kingston, Ontario
Tucked away on a quiet cul-de-sac, this all-brick home offers a rare combination of privacy, function, and outdoor enjoyment. The fully fenced backyard is an entertainers dream featuring an inground salt-water pool, multiple seating areas, a spacious shed, and beautifully landscaped grounds for year-round relaxation. Inside, the main floor impresses with an inviting open-concept layout. The living room, complete with a sleek gas linear fireplace, flows seamlessly into the dining area and newly updated kitchen highlighted by warm wooden cabinetry, a dedicated coffee station, and a handy mud area with a 2-piece bath. Upstairs you will find three bedrooms, including a primary suite with a walk-in closet and a stylishly renovated 4-piece ensuite. A full second bathroom and convenient second-floor laundry add everyday ease. The fully finished lower level provides ample space for recreation, a 4-piece bath, and additional storage or utility needs. This well-maintained home offers both comfort and lifestyle perfect for families or those who love to entertain. (id:28469)
RE/MAX Service First Realty Inc.
605 Twelfth Street E
Cornwall, Ontario
Move right into this bright and welcoming 3+1 bedroom, 2 bathroom home, thoughtfully laid out for comfortable family living. Natural light pours through the home, highlighting the spacious living room and the functional eat-in kitchen, perfect for everyday meals and gatherings. Three generous bedrooms are located on the main level, including one with patio doors leading directly to the back deck, creating a seamless indoor-outdoor flow. The finished basement offers a cozy rec room with plenty of space for kids, movie nights, or entertaining, along with a 3-piece bathroom and a fourth bedroom, ideal for guests, teens, or a home office. Comfort is ensured year-round with forced air heating and a heat pump (2023). The property also features a recently paved driveway, durable metal roof, and a fully fenced backyard with a fantastic outdoor space to sit back, relax, and enjoy. A well-maintained, move-in ready home offering flexible living space and everyday comfort. (id:28469)
RE/MAX Affiliates Marquis Ltd.
205 Briston Private
Ottawa, Ontario
Charming stacked townhome tucked in a peaceful pocket of Hunt Club. Enjoy the convenience of parking right outside your door along with abundant visitor parking. Inside, you're greeted by a bright, spacious and freshly painted interior (Fall '25) that feels warm and welcoming from the moment you enter. The kitchen and main bath have been tastefully refreshed with crisp white cabinetry and new vinyl flooring, creating a clean, timeless feel. The open-concept layout offers both flow and functionality, featuring generous storage options including a large laundry room and under-stair storage. Relax by the cozy wood-burning fireplace in the living room or unwind in one of the two spacious bedrooms, each with large closets and new closet doors throughout. Step outside to a beautiful cedar deck ('24) overlooking the treed backyard. Conveniently located, low maintenance condo living, steps from parks and amenities - including Elizabeth Manley Park which features an outdoor pool, play park, outdoor skating rink, tennis courts, and more! Scenic park trails and nearby Conroy pit give you miles upon miles of pathways to enjoy nature in every season. Walk to nearby schools, OC Transpo, and a plaza offering a local pub, restaurants, pharmacy and much more. Thoughtful updates including a new kitchen faucet, bathroom stop valve and flex line (Fall '25), plus professional carpet cleaning (Fall '25). Move-in ready and full of potential, 205 Briston Private is the perfect place to start, simplify, or invest. Some photos virtually staged. (id:28469)
RE/MAX Hallmark Pilon Group Realty
503 - 1480 Riverside Drive
Ottawa, Ontario
Welcome to this bright and well-maintained 2-bedroom, 2-bathroom condo offering comfortable and convenient living. The thoughtfully designed layout provides excellent separation between bedrooms, ideal for privacy or guests. Wall-to-wall carpeting throughout has been freshly cleaned, creating a warm and inviting atmosphere. The spacious primary bedroom features a full ensuite bathroom, while the second bedroom is perfectly suited for a home office, guest room, or additional living space. Enjoy low-maintenance condo living with generous living and dining areas, perfect for relaxing or entertaining. The Riviera is Ottawa's most coveted Country Club Condo offering 24/7 concierge security. The exquisite Riviera complex features indoor/outdoor pools, 4 tennis, 2 exercise rooms, squash & badminton courts, yoga, stretch & aqua fitness classes, games room, renovated Nordic-like spa & elegant reception rooms. Steps to LRT, Train Yards shopping & Transit. Prestigious living so close to the city! (id:28469)
Royal LePage Team Realty
2017 - 199 Slater Street
Ottawa, Ontario
Experience modern luxury in the heart of downtown with this beautifully appointed 1 bedroom, 1 bathroom corner unit, ideally located just steps from Parliament, the LRT, Government of Canada buildings, premier shopping, and top rated restaurants. Enjoy the ultimate urban lifestyle with everything at your doorstep. Perched on the 20th floor, this meticulously maintained and move in ready suite offers breathtaking panoramic views of the downtown core and the Gatineau Hills. The thoughtfully designed open concept layout features rich laminate flooring, a sleek kitchen with built in stainless steel appliances, quartz countertops, and seamless flow into the spacious living areas, perfect for entertaining or relaxing at home. Floor to ceiling windows flood the living space with natural light and provide walkout access to your private balcony, where you can take in the spectacular cityscape. Additional highlights include convenient in-suite laundry and a brand new heat pump (2025) for year round comfort. This extremely well managed condominium corporation offers an impressive selection of amenities, including a fully equipped fitness centre, whirlpool, theatre room, and concierge service. An exceptional opportunity for downsizers, retirees, first time buyers, or investors. This is downtown living at its finest. Don't miss your chance to own this remarkable unit. (id:28469)
Paul Rushforth Real Estate Inc.
703 - 374 Cooper Street
Ottawa, Ontario
Welcome to 1,492 sq. ft. of open-concept luxury living in the heart of Ottawa. Built by the award-winning Domicile Developments, this spacious 2-bed, 2-bath condo combines modern upgrades, premium finishes, and unbeatable convenience just steps to shopping, dining, transit, parks, and entertainment. Enjoy light hardwood floors throughout and floor-to-ceiling south-facing windows that fill the home with natural sunlight. The expansive living room features a striking 2-sided natural gas fireplace, flowing into a versatile den with custom Hunter Douglas blinds. The dining space offers flexible configurations, while the chef-inspired kitchen includes ample counter space, a GE induction stove, Fisher & Paykel stainless steel fridge, and a whisper-quiet Bosch dishwasher. The large primary bedroom fits a king bed with ease and boasts custom blackout shades, decorative sliding doors, a walk-in closet with custom built-ins, and a renovated ensuite with a separate shower. The second bedroom currently an office features a beautiful custom wood wall unit. The main bath has been completely modernized with a sleek stand-up shower. Step out to your private balcony with southern views and a natural gas hookup for year-round BBQing. Included: premium parking (extra space beside), storage locker, and access to the Commons Patio. Well-managed building no special assessments, none planned. Flexible closing available. Perfect for professionals, down sizers, or anyone seeking upscale, maintenance-free living in Ottawas most connected location. (id:28469)
Engel & Volkers Ottawa
1803 Lamoureux Drive
Ottawa, Ontario
THIS IS A LOT LINE CONDO ONLY!! Welcome to this beautifully renovated townhome that exudes pride of ownership and offers a RARE opportunity in Orleans. Situated on a deep lot, this property is uniquely attached only by the garage, providing the privacy and feel of a detached home. Even more exceptional, this is a lot line condo-meaning the home itself is not a condominium, giving you the freedom of ownership while enjoying low monthly condo fees that cover common area snow removal, road lamp maintenance, and building insurance. Step inside to discover a stunning kitchen, thoughtfully updated with granite countertops, high-end stainless-steel appliances, and a custom pantry for added storage. The L-shaped living and dining area features gleaming hardwood floors, oversized windows, and a patio door that opens to your private backyard oasis. Here, you'll find two sheds, a gazebo, and a barbecue gazebo-perfect for entertaining or relaxing in peace. The main level also offers a fully renovated 2-piece bathroom and convenient inside access to a rare drive-through garage-ideal for washing your car or equipment in the backyard. Upstairs, three generously sized bedrooms await, all with hardwood flooring. The expansive primary suite is a true retreat, highlighted by bay windows, custom closets, and a stylish cheater barn door leading to the fully renovated bathroom. The finished basement offers a spacious recreation room, abundant storage, and versatility for family living or investment potential. Recent upgrades ensure peace of mind: whole-home generator (2023), steel roof (Sept 2024, 50-year transferable warranty), and new windows/doors (Sept 2024, lifetime warranty through Big City Windows).Ideally located within sought-after school districts and walking distance to shopping, restaurants, parks, and public transit, this home combines modern comfort with community charm. A rare find in Orleans,1803 Lamoureux Drive is the perfect blend of style,function, and long-term value. (id:28469)
RE/MAX Hallmark Realty Group
3224 Campbell Road
Frontenac, Ontario
You will be impressed with this elevated bungalow sitting on a one acre lot on a quiet country road and within 20 minutes to Kingston and only a few minutes to Sydenham. Open concept kitchen with centre island, dining room with patio door to deck, lots of gardens and private backyard, generous south facing living room. Main level is carpet free, downstairs there is an office/playroom and large rec room with a 1 year old pellet stove, a 3pc bathroom, laundry room and a mudroom with an entrance to the garage. Enjoy a 2 car garage and lots of parking. Sellers have installed a dog watch hidden fence front to back. Updates include: new pressure tank 2020, new septic tank 2019, new UV light 2026, main floor freshly painted 2026, air all unit August 2025. There is a 200 amp breaker panel, plus separate panel in garage. All alliances stay. Check it out, but don't wait too long! (id:28469)
Sutton Group-Masters Realty Inc.
102 - 1000 King Street W
Kingston, Ontario
Stunning Condo with Lake & Golf Course Views in Prime Kingston Location. Welcome to one of Kingston's most breathtaking condos, offering panoramic views of Lake Ontario, nearby parks, the Rideau Trail, and the Cataraqui Private Golf Club. This beautifully updated ground-floor unit features 10 ceilings, engineered hardwood throughout, and two private patios perfect for pet owners (25 lb max) or outdoor enthusiasts, with convenient side-door access. The spacious foyer leads into a modern kitchen with granite countertops, under-cabinet lighting, and stainless steel appliances (all new in 2020), including a stackable washer and dryer. The open-concept dining area with built-in cabinetry flows into the Atrium which is all windows overlooking the golf course. A bright and inviting family room features large patio doors and a built-in electric fireplace. The generous primary bedroom includes a custom built-in unit, walk-through closet, and a renovated 3-piece ensuite (2021) with a walk-in shower and heated tile flooring. A second spacious bedroom and updated 4-piece main bathroom also with heated floors complete the layout. Additional features include an in-unit storage room, two new air exchangers (2020), high-efficiency baseboard heating, one underground parking space, and a storage locker. Enjoy resort-style amenities: indoor pool, jacuzzi, sauna, gym, games room, and a penthouse library, guest suite, underground parking, car wash, solarium and more! A rare opportunity for luxurious, low-maintenance living in a premium Kingston location! (id:28469)
RE/MAX Rise Executives
1 - 193 Resource Road
Kingston, Ontario
Exceptional West End Kingston opportunity to locate your business within Kingston's Cataraqui Business Park, offering convenient access to Highway 401. Clear-span building features four 18 ft high by 16 ft wide drive-in doors, with two at the front and two at the rear for full drive-through capability, plus two 8 ft wide dock-level loading doors. Ceiling height ranges from approximately 19 ft at the beam lines to 22 ft plus at the centre. Approximate space configuration includes 10,500 sq ft of warehouse, 1,500 sq ft of office area (offices, reception, washrooms including rear access washroom with shower, lunchroom, utility, and air conditioning for the office area), plus a bonus second-floor mezzanine of approximately 1,500 sq ft with stair access. The property offers 600-volt, 3-phase service and is situated on a 2.5-acre lot with a full rear yard and gated front access. There is only one adjacent tenant in the building, with shared use of the rear lot area allocated based on the building midline between units. Unit 1 is the left-hand, front-facing unit. Convenient access, proximity to the city core, and nearby services including bus routes, trails, the Holiday Inn Express, and the Invista Centre further enhance this location. The lease is triple net on the landlord's form of lease, with TMI estimated at $5.55 per sq ft per annum. The landlord may also consider subleasing a portion of the premises, subject to suitability of use and the landlord retaining a portion of the unit. (id:28469)
RE/MAX Rise Executives
19092 Cameron Street
North Glengarry, Ontario
Build Your Dream in Greenfield! A great opportunity to own two spacious lots for the price of one in the quiet hamlet of Greenfield. Each lot offers approximately 36,000 sq. ft., providing plenty of space and privacy for your future plans. Located on the North and South sides of Cameron Street, the South lot is especially ideal for your dream home, featuring an existing entrance and beautiful mature trees that create a private, picturesque setting. A 12' x 20' garage with a concrete floor is already in place - perfect for storing your vehicle, tools, or recreational toys while you build. Previously home to two houses, this property offer excellent potential for new construction or investment. A rare chance to secure space, privacy, and value all in one package. (id:28469)
Decoste Realty Inc.
716 Industrial Avenue
Ottawa, Ontario
Available for lease, this 9,852 square foot flex industrial property offers exceptional exposure along Industrial Avenue, a high-traffic main corridor. The front portion of the building provides strong retail or showroom potential, while the open-concept layout allows for efficient space planning and customization to suit a range of industrial or commercial users.The warehouse area features 16-foot clear ceiling height, accommodating racking and storage requirements, along with a grade loading door to support seamless shipping and receiving operations.Strategically located near the Trainyards retail district, the property offers convenient access to Highway 417 and major public transit routes. On-site parking is available for staff and customers.Additional rent is estimated at $8.42 per square foot. Utilities are separately metered and paid by the tenant. (id:28469)
Exp Realty
281 Aquaview Drive
Ottawa, Ontario
An excellent opportunity awaits with this bright and spacious 2-bedroom, 3-bathroom condominium in a desirable Orleans location. Ideally situated close to shopping, transit, schools, and a park across the street, this well-laid-out unit features an open-concept living and dining area with large windows, and access to a private balcony and steps to common area green space. The functional kitchen includes ample cabinet space and stainless steel appliances. Both bedrooms are generously sized, with each having their own 3pcs ensuite bathroom. The home has been freshly painted and presents a fantastic value. With in-unit laundry, two full bathrooms, one powder room, storage space and great bones throughout, this is a promising investment or starter home in the vibrant, growing community of Avalon. Some interior photos of the home are virtually staged. Situated with across the street from a park and walking path, call for your private viewing and make it your own. (id:28469)
RE/MAX Hallmark Realty Group
00 High Street
Carleton Place, Ontario
Incredible opportunity to acquire a rare approximately 6.93-acre waterfront parcel along the Mississippi River in Carleton Place. Located on High Street, this property offers significant water frontage and a prime setting within close proximity to town amenities. Properties of this size and location are seldom available. Property is being sold by Power of Sale, in as-is, where-is condition, with no representations or warranties of any kind. Buyer to conduct their own due diligence regarding zoning, lot size, permitted uses, taxes, and services. Lot lines in photos are approximate. (id:28469)
RE/MAX Boardwalk Realty

