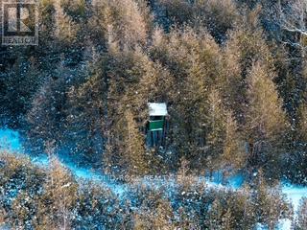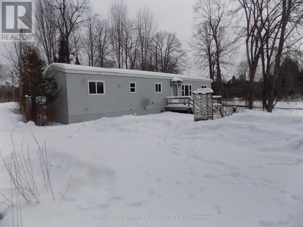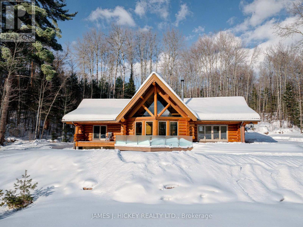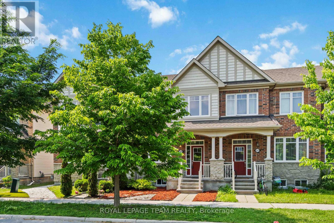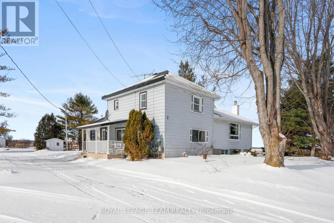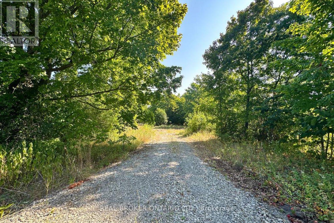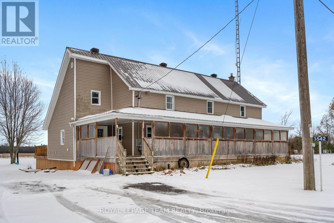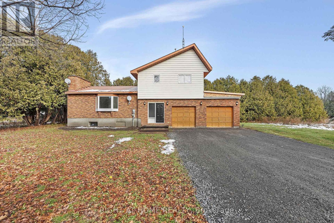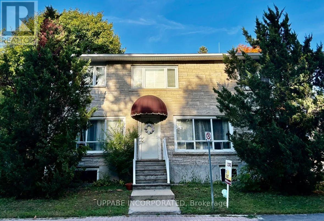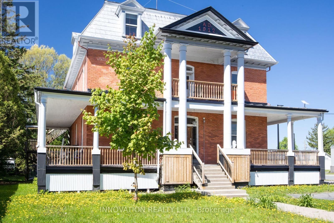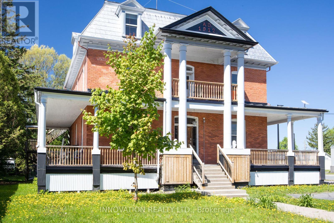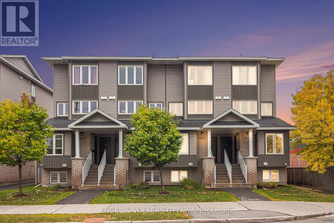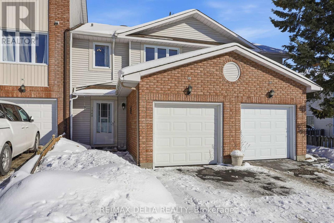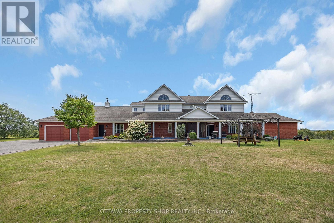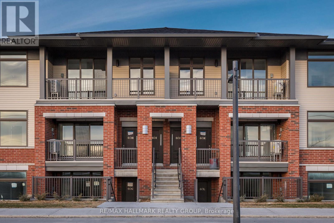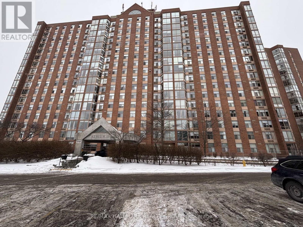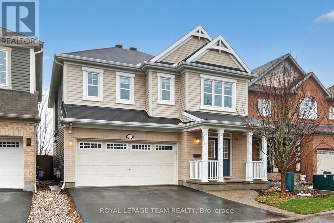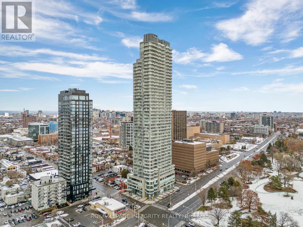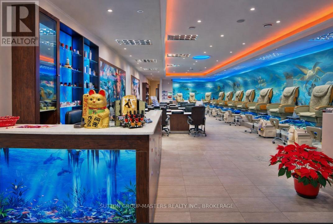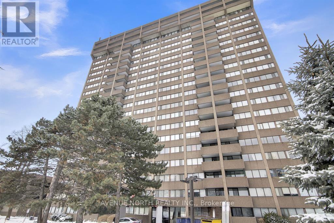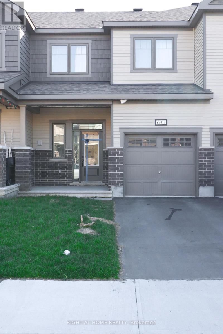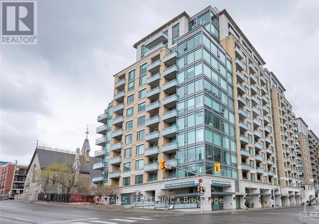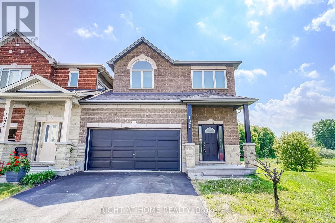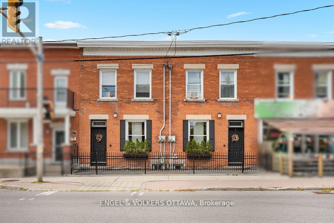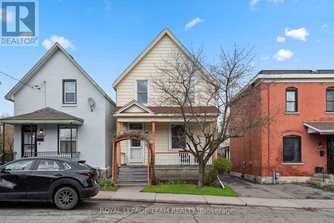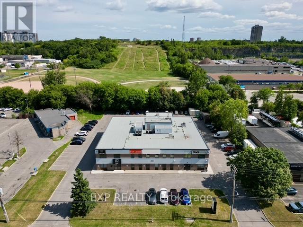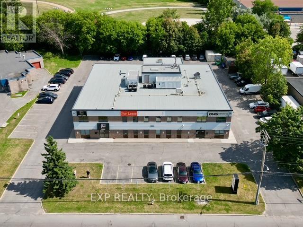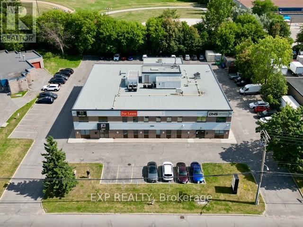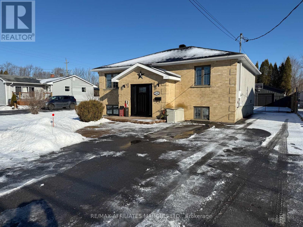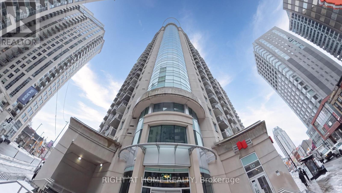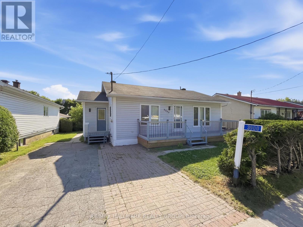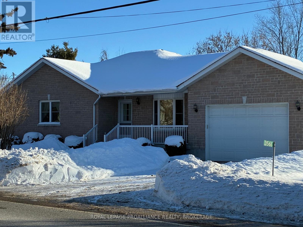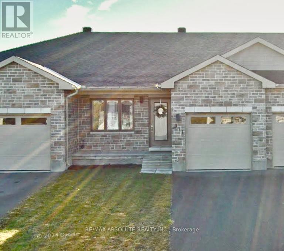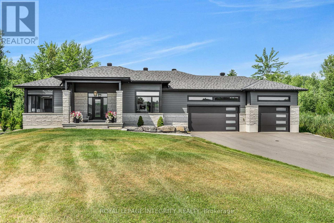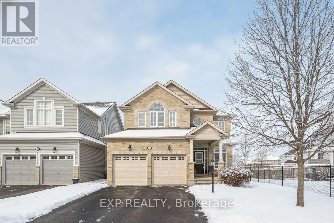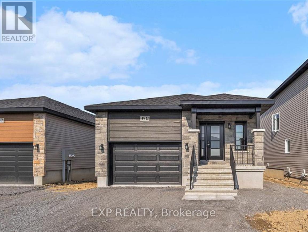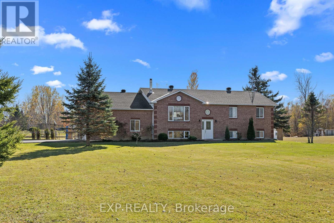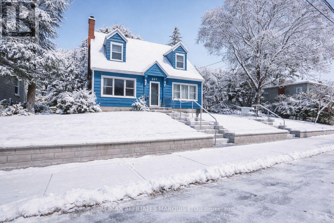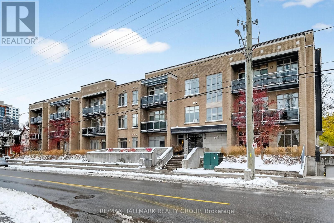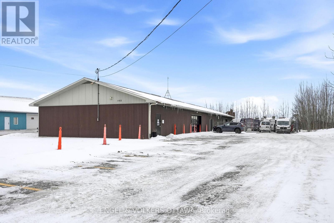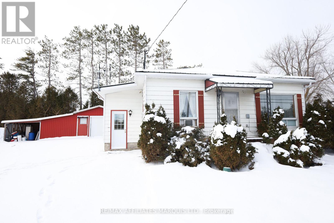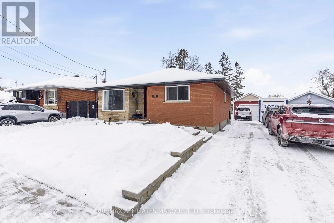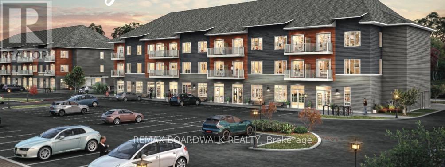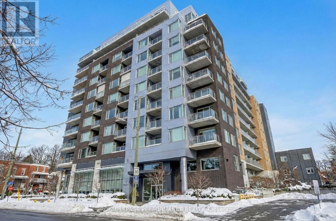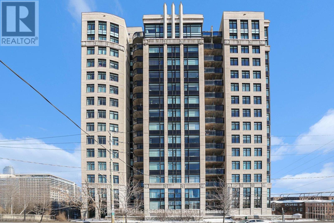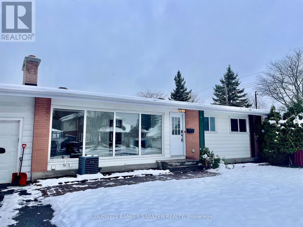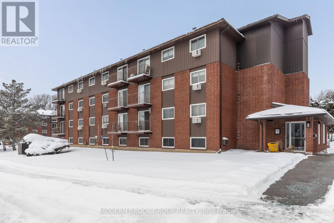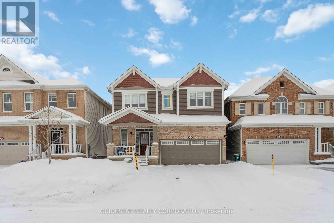00 Kitley 8 Line
Elizabethtown-Kitley, Ontario
Hunters paradise. Imagine a whole country block for great hunting. This lot is next to lot 6: x12652684. (120 acres) This section features tree stands, perimeter was fenced for cattle about 13 years ago. There are about 8 worked acres. There is hardwood, softwood and a lot of cedar. Lot 4 and 5 together are about 230 acres. (id:28469)
Solid Rock Realty
847 Iron Mine Road N
Lanark Highlands, Ontario
Easy care mobile home on the banks of the Mississippi River 142 feet of water front. Move in and live all year or use as a Summer Cottage retreat ,Paddle or Canoe down the river for miles, Great Swimming and Fishing ,Golf near by, As well as a general Store near by at McDonald's Corners. This mobile has been totally renovated, Two beds, and much more, New shingled roof in 2025, Short 20 minute drive to Heritage Perth, This property boasts a picturesque view of the water and two steel bridges. (id:28469)
Royal LePage Advantage Real Estate Ltd
276 Colton Creek Road
Laurentian Hills, Ontario
Experience serene riverfront living with this stunning log home set on 19.7 private acres, offering over 1,500 feet of frontage along the majestic Ottawa River. Perfectly positioned to capture breathtaking views, this beautifully crafted residence welcomes you with an inviting foyer leading to a spacious living room, complete with cathedral ceilings and a striking stone airtight fireplace. The custom quality kitchen is designed for both function and style, featuring quartz countertops and a generous island ideal for meal prep or casual dining. Sliding patio doors open to an expansive two-level deck, perfect for entertaining or simply relaxing as you soak in the natural beauty surrounding you. The open loft provides a cozy retreat or the perfect space for a home office. The main floor primary bedroom offers a peaceful haven with a luxurious 4-piece ensuite and a deep soaker tub. Downstairs, the lower-level features three additional bedrooms, a full bath, ideal for the whole family or guests, laundry room and a utility room with its own exterior entrance. Outside, a pristine sand beach and quality custom dock, a remarkable 3-bay garage includes a heated workshop and loft storage, offering ample space for all your tools, toys and recreational gear. Whether you're seeking a year-round residence or a luxurious getaway, this one-of-a-kind riverfront property delivers comfort, privacy, and breathtaking scenery. Terrific fishing and hunting, minutes to the main snowmobile and ATV trail system, Don't miss your chance to own this exceptional retreat call today. 48 Hour irrevocable required on all offers. (id:28469)
James J. Hickey Realty Ltd.
349 Sweetflag Street
Ottawa, Ontario
Welcome to this rarely offered, stunning 3-bedroom, 2.5-bathroom townhome with a double car garage! Located in a highly desirable neighborhood close to parks, schools, public transit, grocery stores, and a wide range of amenities.The main floor features gleaming hardwood floors, 9-ft ceilings, a spacious living combine dining area, a cozy family room, and an open-concept kitchen with breakfast area perfect for both everyday living and entertaining. Upstairs, you'll find a large primary bedroom with a walk-in closet and a luxurious 4-piece ensuite, along with two additional generously sized bedrooms. Laundry is conveniently located on the second floor.The fully finished modified basement offers a great recreation room for a home office, gym, or play area. Fresh painting through whole house. Enjoy a private, maintenance-free backyard, perfect for relaxing. Owned Hot water tank. Don't miss your chance to own this beautiful home in a prime location! (id:28469)
Royal LePage Team Realty
3314 County Road 12 Road
North Stormont, Ontario
Escape to the peace and simplicity of country living with this well-maintained home that offers space, privacy, and built-in income potential. Surrounded by wide open farmer's fields and scenic views, this property is ideal for those craving a quieter pace without sacrificing flexibility.The main home features two comfortable bedrooms and a full bathroom, with a bright open-concept kitchen and living area that feels welcoming and easy to live in. A sun-filled lower-level family room with a cozy wood stove creates the perfect spot to unwind after a long day or gather with family and friends. Step outside onto the deck overlooking rolling farmland, where morning coffees and evening sunsets become part of your daily routine. What truly sets this property apart is the fully self-contained ground-level in-law suite-an excellent opportunity for rental income to help offset your mortgage. With its own private entrance, full kitchen, one bedroom, 4-piece bathroom with laundry hook-ups, separate heating and hydro, and a charming covered porch, this space offers complete independence and privacy. Ideal for tenants, extended family, or guests, it provides flexibility rarely found in a country setting.Whether you're looking for multi-generational living, a mortgage helper, or simply more room to breathe in a peaceful rural environment, this home delivers comfort, opportunity, and lifestyle in one beautiful package. (id:28469)
Royal LePage Team Realty
14391 County 15 Road
Merrickville-Wolford, Ontario
Discover the perfect place to bring your vision to life with this beautifully situated lot just minutes from the historic town of Merrickville. Spanning approximately 2.978 acres, this property offers the ideal balance of space, privacy and convenience. The lot features a drilled well, gravel driveway, and a cleared area, making it easy to start planning your dream home right away. Located on a paved road in a peaceful rural setting, you'll enjoy the serenity of the countryside while being only a short drive to Merrickville's quaint shops, restaurants, and waterfront. Whether you envision a modern country retreat or a classic family homestead, the possibilities are endless. (id:28469)
Real Broker Ontario Ltd.
3542 Beckstead Road
South Dundas, Ontario
Welcome home to your very own country paradise on a generous 1.8 acre lot, perfect for backyard campfires, large summer gatherings or even your very own home wedding! As you approach the home you will observe many exterior updates within the past 5 years including vinyl siding, majority of windows, and a worry free tin roof! Enjoy peaceful summer evenings sitting on your large front porch, surrounded by the beauty of the countryside. With no rear neighbours, you'll love the privacy and tranquility this property offers. Inside, a charming pellet stove adds warmth and ambiance on those cool nights and additional pellets are included with the sale for your convenience. Imagine settling in and welcoming family and friends to celebrate together in the comfort of your new home. A conveniently located main floor laundry room adds everyday practicality to this inviting home.Upstairs, you'll find three bedrooms bathed in natural light, with charming wood plank floors that whisper of quiet mornings and cozy evenings. Perfect for family life, these spaces are ready to embrace your personal touch, turning them into little havens of comfort and imagination. (Once a four-bedroom home, it can easily be transformed back to fit your needs or dreams!) Don't wait, your next chapter starts now! (id:28469)
Royal LePage Team Realty
1864 Manotick Station Road
Ottawa, Ontario
FOR RENT THE PERFECT LOCATION FOR A HOME BUSINESS - Discover your own private sanctuary at the end of a quiet dirt lane off Manotick Station Road - a beautifully renovated 3-bedroom, 3-bathroom home tucked away on nearly 2 acres of treed land with no visible neighbours and absolute seclusion. What truly sets this property apart is the incredible workshop and outbuildings that make it perfect for anyone running a home-based business. The massive insulated and heated shop comes with its own 200-amp panel, high ceilings, everything a carpenter, welder, contractor, or tradesperson could need to live in the house and work just steps away without ever commuting again. Multiple storage sheds and a detached garage plus generous gravel parking for trucks, trailers, and equipment complete the package. Only 10 minutes to charming Manotick Village, 15 minutes to Riverside South, and 25 minutes to downtown Ottawa, yet you'll feel a world away in your own secluded piece of heaven. Available IMMEDIATELY, FOR $4500 per month, plus utilities. Minimum one-year lease, references and credit check required. No smoking. Rare opportunities like this almost never appear on the rental market - contact today for your private viewing before it's gone (id:28469)
Right At Home Realty
2 - 225 Cobourg Street
Ottawa, Ontario
Ottawa, Sandy Hill. Available Immediately! SIGN A 2-YEAR LEASE AND RECEIVE "FIXED" RENT FOR THE FULL LEASE TERM! This spacious and uniqueUPPER-floor Apartment for rent offers approximately 1,200 sq. ft. of comfortable living space. Featuring two bedrooms and one bathroom. Enjoy a large living and dining area with beautiful hardwood flooring and a well-appointed kitchen complete with granite countertops, tile flooring and appliances including a fridge, stove, dishwasher, and microwave. A bright sunroom/reading room with tile flooring perfect for relaxing. The primary bedroom includes a generous double-door closet, and the unit is equipped with air conditioning, a gas furnace, and in-unit laundry(washer and dryer included). Flooring throughout is a mix of hardwood, laminate, and tile. Shared side backyard and storage locker included.Heat is fixed @ $100/month, and Water is fixed @ $75/month. One exterior parking spot is available at an additional cost of $100/month.Ideally located close to all amenities-this is a must-see! (id:28469)
Metro Ottawa-Carleton Real Estate Ltd.
4550 Ste-Catherine Street
The Nation, Ontario
Step into a piece of living history with this remarkable 1912 Victorian residence, a rare architectural gem that beautifully blends historic charm with modern investment potential. Nestled in the cute village of St. Isidore, this grand three-storey home offers both immediate income opportunities and exciting future development flexibility. Rich in character and original detailing, the property is currently configured as a thriving investment with 12 private rental rooms thoughtfully spread across the first and second floors. Tenants enjoy access to shared amenities including a spacious common kitchen and dining room combo, and three well-appointed bathrooms, fostering a sense of community in a setting full of personality and warmth. The third floor offers a generous expanse of untapped potential, an ideal canvas for a custom renovation, additional rental units, or a luxurious owner's suite. Whether you're looking to continue its use as a high-yield income property or envision transforming it into a boutique business, multi-family dwelling, or personal residence, the Village Core zoning unlocks a world of possibilities. This is more than a property, it's a rare opportunity to own a piece of architectural heritage with a future as inspiring as its past. (id:28469)
Innovation Realty Ltd.
4550 Ste-Catherine Street
The Nation, Ontario
Step into a piece of living history with this remarkable 1912 Victorian residence, a rare architectural gem that beautifully blends historic charm with modern investment potential. Nestled in the cute village of St. Isidore, this grand three-storey home offers both immediate income opportunities and exciting future development flexibility. Rich in character and original detailing, the property is currently configured as a thriving investment with 12 private rental rooms thoughtfully spread across the first and second floors. Tenants enjoy access to shared amenities including a spacious common kitchen and dining room combo, and three well-appointed bathrooms, fostering a sense of community in a setting full of personality and warmth. The third floor offers a generous expanse of untapped potential, an ideal canvas for a custom renovation, additional rental units, or a luxurious owner's suite. Whether you're looking to continue its use as a high-yield income property or envision transforming it into a boutique business, multi-family dwelling, or personal residence, the Village Core zoning unlocks a world of possibilities. This is more than a property, it's a rare opportunity to own a piece of architectural heritage with a future as inspiring as its past. (id:28469)
Innovation Realty Ltd.
D - 4522 Innes Road
Ottawa, Ontario
NEW PRICE! Bright end-unit stacked condo (2 levels) with 2 bedrooms + 1.5 baths and extra natural light. Renovated kitchen with quartz countertop + matching quartz backsplash, refreshed cabinetry/hardware, and modern sink. Fresh paint, engineered hardwood on the main level, and pot lights throughout. Dedicated parking + in-unit storage. Minutes to shopping, transit, restaurants, and parks along Innes Rd. Move-in ready and ideal for first-time buyers, downsizers, or investors. (id:28469)
Engel & Volkers Ottawa
7 - 1948 Riviera Terrace
Clarence-Rockland, Ontario
This well-maintained 3-bedroom, 1.5-bathroom townhouse condominium offers comfortable and functional living across three levels. Step into the inviting main level featuring a good size foyer, a 2-piece bathroom, and a bright dining and living area. Patio doors lead to a private back deck, providing an ideal space for outdoor relaxation or entertaining. The well-equipped kitchen comes with the refrigerator and stove, making move-in a breeze. Upstairs, you'll find three generously sized bedrooms and a full bathroom for added convenience. The fully finished basement offers a versatile family room, perfect for movie nights, a home office, or a play area. The basement also features in-unit laundry, with washer and dryer included. This property also includes a single-car garage, offering secure parking and additional storage. Enjoy the unbeatable location just walking distance to a waterfront park, ideal for morning walks, weekend picnics, and outdoor activities. Plus, you're only minutes away from shopping, restaurants, and all the essentials. Don't miss your chance to own this move-in-ready gem-schedule a viewing today! (id:28469)
RE/MAX Delta Realty
3057 Greenland Road
Ottawa, Ontario
Offering breathtaking views, spectacular sunsets, mature trees, a winding approach, and extensive landscaping, this attractive residence captures the best of both worlds: the seclusion of the country, yet just minutes to the conveniences of Kanata and Ottawa all with the luxury of fiber-optic internet in the countryside. Set on 25.55 acres, this extraordinary estate blends privacy, elegance, and modern comfort. The impressive approximately 4,700 sq. ft. home showcases timeless architectural details, abundant natural light, and a thoughtful layout. At the heart of the home is a gourmet kitchen, thoughtfully designed with maple cabinetry accented by crown molding, sleek Corian countertops, glass-front cabinets, and a center island with breakfast bar. Smart features such as a microwave sling, lazy Susan, desk nook, bread pantry box, and extensive storage solutions enhance both function and style. The main level also features elegant double French doors, expansive principal rooms, and a cathedral-ceiling primary suite with extensive closets and a spa-inspired ensuite with double vanity, oversized shower, and tiled floors. Upstairs, two staircases lead to three generously sized bedrooms, each enhanced by vaulted ceilings, Palladian windows, and balcony access with sweeping views of the property. The walk-out lower level extends living space with a recreation room, games area, hobby room, office/den a full bath with oversized shower, and ample storage. Patio doors open to a 20 x 30 interlock stone terrace, seamlessly connecting indoor and outdoor living. (id:28469)
Ottawa Property Shop Realty Inc.
A - 70 Jaguar Private
Ottawa, Ontario
Welcome to 70A Jaguar Private! 2 bedroom 2 full bathroom condo with two parking spots! Bright and open main living space, kitchen with island and stainless steel appliances. Primary bedroom with walk-in closet and 3-piece ensuite. In-unit laundry. Photos of a similar unit. Water and parking included - tenants pay heat, hydro and water heater rental. Available March 1. (id:28469)
RE/MAX Hallmark Realty Group
508 - 2759 Carousel Crescent
Ottawa, Ontario
Welcome to Atrium II at Hunt Club - a highly sought-after and spacious condo offering over 1,100 sq. ft. of well-designed living space. This bright and inviting unit features entertainment-sized living and dining areas, a functional L-shaped kitchen, and a sun-filled solarium with serene views of the Duck Pond and surrounding parkland. The home includes two generously sized bedrooms and two full bathrooms, including a private Ensuite. Additional highlights include in-unit laundry and a convenient underground parking space. Residents enjoy an impressive range of amenities such as an outdoor pool, squash courts, fully equipped gym, sauna, workshop, party room, guest suite, lockers, and more. Ideally located close to public transit, shopping, parks, schools, and entertainment, this condo offers comfort, convenience, and lifestyle in one exceptional package. Almost entirely updated in April 2021 Complete Kitchen including opening one of 2 walls, and all new appliances along with counters, cupboards and stone counter tops in kitchen and washrooms. All new Flooring through out. All new paint and vanities in washrooms. Tenants desire to stay but will go if new owner is occupying the Condo. NOTE: PICTURES OF LIVING AREA TAKEN PRIOR TO REMOVAL OF CARPET. Excellent Investment Opportunity or great first time home buyers deal. (id:28469)
RE/MAX Hallmark Realty Group
317 Gallantry Way
Ottawa, Ontario
Welcome to this delightful 4-bedroom, 3-bathroom home, thoughtfully designed with comfort and style in mind. Elegant hardwood floors add warmth to the open-concept main level, creating a seamless flow between living spaces. Large windows bathe the living area in natural light, enhancing its inviting atmosphere.The kitchen is a true chef's delight, featuring stainless steel appliances, a pantry, and abundant cabinet space for all your culinary needs.Up the hardwood staircase, the spacious primary bedroom awaits with a walk-in closet and an ensuite showcasing an upgraded shower and a relaxing soaker tub. Three additional bedrooms are all generously sized, complemented by a full family bath, a linen closet, and a convenient second-floor laundry room.The private backyard-with no rear neighbours-offers a peaceful retreat complete with a beautiful patio, and a fully fenced and hedged perimeter. A double-car garage with an EV charger provides excellent parking and storage options. Recent upgrades include a new furnace, heat pump and a tankless water heater, giving you efficiency and peace of mind. Located in a friendly community just steps from parks, shopping, and transit, this home places everything you need right at your fingertips. (id:28469)
Royal LePage Team Realty
3505 - 805 Carling Avenue
Ottawa, Ontario
Best Views in Town! Rare SOUTH- facing condo at The Icon 805 Carling with truly unobstructed views of Dow's Lake, and Commissioner's Park. This large 1-bedroom suite features 10 ft ceilings and floor-to-ceiling windows, filling the space with natural light all day. Inside, you'll find upgraded hardwood flooring, quartz counters, modern tile, and in-suite laundry smartly tucked into the bathroom. The unit has been freshly repainted, deep cleaned, and is move-in ready. Live a true luxury lifestyle with premium building amenities: full gym, yoga studio, saunas, pool, theatre, games room, party room, guest suites, and an outdoor terrace with BBQs. Unbeatable location: steps to the Civic Hospital, LRT, Little Italy, top-tier restaurants, and scenic recreational pathways. Includes underground parking and a same-level oversized locker for maximum convenience. A rare opportunity to secure both a view and a lifestyle at one of Ottawa's most iconic addresses. (id:28469)
Royal LePage Integrity Realty
E105 - 1100 Princess Street
Kingston, Ontario
Turn-key nail & spa business in a prime Kingston retail plaza on Princess Street. Operating since 2010 with consistent revenue and strong repeated clientele. Excellent visibility, ample parking and steady foot traffic. Sales includes equipments, inventory and established brand. New Long Term lease is in place. Excellent opportunity for owner-operator or family-run business. Financing may be available for qualified buyers. Happy to discuss options. Appointments required, Please do not approach staff or owner directly. (id:28469)
Sutton Group-Masters Realty Inc.
503 - 1285 Cahill Drive
Ottawa, Ontario
Welcome to Strathmore Towers, where exceptional location meets well-maintained living. This spacious 1-bedroom, 1-bathroom condo offers outstanding walkability, just steps from South Keys Shopping Centre, restaurants, banking, coffee shops, and everyday conveniences. With the nearby LRT Transitway, enjoy quick and easy access to downtown Ottawa, Carleton University, and the University of Ottawa, making this an ideal choice for a connected urban lifestyle. Inside, a welcoming foyer opens to a bright and airy open-concept living and dining area, highlighted by vinyl flooring and large windows that fill the space with natural light. A generous balcony extends your living space outdoors-perfect for morning coffee or evening relaxation. The kitchen features appliances included, backsplash, an abundance of cabinetry and ample storage and workspace. A stacked washer and dryer are conveniently located in the unit. The primary bedroom offers excellent furniture placement, while the 3 piece bathroom includes a standalone shower. Additional storage is provided by a linen closet in the hallway and a large storage room near the entrance. Residents enjoy a wide range of amenities including an outdoor pool, sauna, party room, guest suite, billiards room, and workshop. Condo fees include heat, hydro, water, building insurance, and one underground parking space. No pets and no smoking in the unit, balcony, or common grounds. (id:28469)
Avenue North Realty Inc.
633 Allied Mews
Ottawa, Ontario
Beautiful and well-maintained fully furnished 3-bedroom, 2.5-bathroom home ideally located just 2 minutes from highway access, the Canadian Tire Centre, and Tanger Outlets. This property offers exceptional convenience with Costco, restaurants, shopping, and everyday amenities all close by. Thoughtfully designed with spacious living areas and comfortable bedrooms, it is perfect for families or professionals seeking both comfort and accessibility. Enjoy a prime location that combines effortless commuting with a vibrant lifestyle.Beautiful and well-maintained fully furnished 3-bedroom, 2.5-bathroom home ideally located just 2 minutes from highway access, the Canadian Tire Centre, and Tanger Outlets. This property offers exceptional convenience with Costco, restaurants, shopping, and everyday amenities all close by. Thoughtfully designed with spacious living areas and comfortable bedrooms, it is perfect for families or professionals seeking both comfort and accessibility. Enjoy a prime location that combines effortless commuting with a vibrant lifestyle. (id:28469)
Right At Home Realty
601 - 238 Besserer Street
Ottawa, Ontario
Fully furnished! Experience urban living at The Galleria II, a Modern 590sf Condo Unit in great location with fantastic amenities! This 1 Bedroom Apartment features HARDWOOD Flooring in the Open Concept Kitchen, Living and Dining Room! Functional Kitchen with GRANITE Counters, Tile Back-splash, Island, and Stainless Steel appliances! New lighting fixtures. Bright Living Area with access to the BALCONY which is south-facing filled with natural light and great view of St. Albans Church! Bedroom offers Berber Carpet and plenty of closet space! Stylish 4P Bathroom with Ceramic Flooring, GRANITE Vanity Counter and Tiled Shower/Soaker Tub! Enjoy the convenience of IN-UNIT LAUNDRY! Storage Locker Included! This Building offers an INDOOR POOL, Exercise Room, Kitchen/Party Room and Patio! Walking distance to the Byward Market, Canal, Transit, Ottawa University, all amenities and the beautiful downtown of Ottawa! The photos were taken before the tenants moved in. (id:28469)
Details Realty Inc.
1074 Northgraves Crescent
Ottawa, Ontario
Built On the oversized large lot, with NO Rear Neighbour, this stunning three-bedroom + loft Link Home is definitely the house you must see. As a end unit link home, this house, only one side of the garage attached to the neighbour. The second floor & the rest main floor are completely detached. And also this house offers: an open-concept great room with a fireplace, 9ft ceilings, 2 car garage, a finished basement, a large backyard with NO rear neighbours. Large master bedroom offers 2 walk-in closets & a spacious ensuite. Convenient 2nd floor laundry & a proper sized loft perfect for a HOME OFFICE. The finished basement family room is large and bright and comes with a big storage and a 4th full bathroom. Desirable Trailwest area surrounded by protected lands, parks & walking/bike paths. Walking distance to all the shops & restaurants nearby. (id:28469)
Right At Home Realty
378-380 Booth Street
Ottawa, Ontario
Unique opportunity in West Centretown! This versatile three-unit property features a spectacular ground-floor space and two well-appointed one-bedroom apartments. Enjoy a lovely, maintenance-free urban courtyard. At the rear, a 20' x 50' parking lot accommodates up to six vehicles. Currently owner-used and occupied, all three units can be delivered vacant upon possession. With excellent street presence, supplemental rental income, and future development potential on the second lot, this is an outstanding opportunity for a savvy entrepreneur seeking a live-work-play lifestyle in a prime urban location. A comprehensive list of updates and improvements is attached. This is a property well worth a visit. (id:28469)
Engel & Volkers Ottawa
235 Cambridge Street N
Ottawa, Ontario
Opportunity knocks with this spacious and updated 4-bedroom detached 2-storey home in the heart of West Centre Town. Whether you're seeking a smart investment property or your next family residence, this versatile home delivers on both comfort and location. Boasting a very practical floorplan, the interior features high ceilings, bright sun-filled rooms, and hardwood and ceramic flooring throughout. The enormous kitchen and dining area is perfect for entertaining, updated with modern cabinetry (2005) and plenty of space to gather. A convenient main floor powder room adds everyday functionality. Upstairs, you'll find a spacious primary bedroom with a walk-in closet, plus three additional generously sized bedrooms. Enjoy outdoor living with a west-facing front balcony and a recently constructed two-level rear deck/balcony, ideal for enjoying the morning sun outdoors. Set on a 26' x 99' lot, the property includes parking for two or more vehicles, including a single detached garage at the rear. Located within close walking distance to all amenities, and just steps to Chinatown, Little Italy, and Downtown., you'll love the urban convenience and trendy neighborhood feel. Dont miss your chance to own this gem in a vibrant and central location! (id:28469)
Royal LePage Team Realty
201 - 1600 Laperriere Avenue
Ottawa, Ontario
4,377 SF of turnkey office space available for lease in the heart of the 417 corridor. Functional layout that includes a mix of exterior offices, open workspace, reception, bathrooms, kitchenette and a boardroom. Conveniently located at Carling Avenue and Highway 417 with ample parking for staff and clients. Nearby amenities include coffee shops, restaurants, and the brand new Altea Fitness Centre. (id:28469)
Exp Realty
Paradigm Commercial Real Estate & Brokerage Inc.
202 - 1600 Laperriere Avenue
Ottawa, Ontario
4,950 SF of turnkey office space available for lease in the heart of the 417 corridor. Functional layout that includes a mix of exterior offices, open workspace, reception, bathrooms, kitchenette and a boardroom. Conveniently located at Carling Avenue and Highway 417 with ample parking for staff and clients. Nearby amenities include coffee shops, restaurants, and the brand new Altea Fitness Centre. (id:28469)
Exp Realty
Paradigm Commercial Real Estate & Brokerage Inc.
201+202 - 1600 Laperriere Avenue
Ottawa, Ontario
9,287 SF of turnkey office space available for lease in the heart of the 417 corridor. Functional layout that includes a mix of exterior offices, open workspace, reception, bathrooms, kitchenette and a boardroom. Conveniently located at Carling Avenue and Highway 417 with ample parking for staff and clients. Nearby amenities include coffee shops, restaurants, and the brand new Altea Fitness Centre. (id:28469)
Exp Realty
Paradigm Commercial Real Estate & Brokerage Inc.
2169 Pitt Street
Cornwall, Ontario
Located in Cornwall's North end, this stunning 2+2 bedroom residence boasts beautiful landscaping and extensive renovations throughout. Offering a perfect blend of comfort and style, the home features a spacious layout, a newly updated kitchen with granite countertops and ample cupboard space, ideal for any baking enthusiast. The upper level comprises two bedrooms, including the primary bedroom with elegant closets and an updated four-piece washroom. The lower level features a cozy family room with a gas fireplace, two additional bedrooms, a laundry room, and another updated three-piece washroom. The property showcases meticulously maintained gardens and outdoor spaces, creating a serene oasis. Residents can unwind on the peaceful covered porch or soak in the hot tub in the seclusion of the fully fenced backyard. A large heated detached garage/shop completes this exceptional property. Conveniently located near all amenities. Water tax: Approximately $924, Electricity: $285 every two months. Enbridge: $110 monthly equal billing. 200 amp in-house. 70 amp added in garage. Recent upgrades include: Furnace (2025), Front door (2025), Shingles (2023), Fence (2020), Hot water tank (2019), and Central Air (2019). This remarkable residence is a rare find. (id:28469)
RE/MAX Affiliates Marquis Ltd.
1901 - 234 Rideau Street
Ottawa, Ontario
Welcome to Claridge Plaza II at 234 Rideau Street - a spacious and well-designed 2-bedroom, full 2-bathroom condominium offering approximately 1,013 sq. ft. of comfortable urban living in the heart of downtown Ottawa.This bright unit features an open-concept living and dining area with large windows and direct access to a private balcony, perfect for relaxing or entertaining. The functional kitchen offers ample cabinetry and counter space, seamlessly connecting to the main living area.The primary bedroom includes a walk-in closet and a private ensuite bathroom, while the second bedroom is generously sized and ideal for guests, a home office, or additional living flexibility. A full main bathroom, in-unit laundry, and a welcoming foyer complete the layout. Located just steps from Rideau Centre, University of Ottawa, LRT, shopping, dining, ByWard Market, Rideau Centre, Parliament Hill and everyday amenities, this well-managed building offers unbeatable convenience for professionals, students, and investors alike. Ideal for owner-occupiers or investors seeking a prime downtown location with excellent rental potential. The building itself is known for its outstanding amenities, including an indoor pool, fitness centre, sauna, party room, theatre, outdoor terrace for BBQ, and 24-hour concierge service, offering comfort, security, and convenience. New Fridge, Stove & Microwave-hood-fan. *Some pictures are virtually staged* (id:28469)
Right At Home Realty
3900 Champlain Road
Clarence-Rockland, Ontario
Welcome to 3900 Champlain, a cozy 3-bedroom, 1 bathroom bungalow set on a spacious 47' x 200' lot with NO REAR NEIGHBOURS while being located ONLY 35 minutes away from Ottawa.The property offers plenty of room for gardening or future projects. Inside, you'll find a bright living area thats been fully renovated to modern standards. BRAND NEW kitchen provides ample of modern counter and cupboard space, and the bedrooms offer peaceful backyard views with good closet storage. Enjoy the outdoors on the newer front and back decks, or relax in the private, hedged backyard with a patio. The interlock driveway provides double parking, and three storage sheds offer room for tools and equipment. Located in a quiet, small-town neighbourhood, this home has a great location not too far from Ottawa. NEW flooring throughout (2025), NEW Kitchen cabinets/countertops/backsplash (2025), UPDATED electrical/lighting throughout (2025), NEW Electrical Panel (2025), NEW plumbing fixtures throughout (2025), Freshly painted throughout (2025), NEW baseboards/casing throughout (2025), NEW bathroom vanity & shower tile (2025), Popcorn ceilings removed; smooth ceilings throughout (2025), Deck Railing (2024), Furnace (2014), Hot Water Tank (2014). BOOK YOUR PRIVATE SHOWING TODAY!!!!! (id:28469)
RE/MAX Hallmark Realty Group
3561 Princess Street
Kingston, Ontario
We welcome you to 3561 Princess St and offer a custom built bungalow on a private and expansive 135 ft x 135 ft lot in desirable Westbrook. This 3 bedroom, 2 bathroom home is over 1300 sq ft on the main level and a lower level offers an additional 1200 sq ft of living space. The main floor is designed for family gatherings with a large living room with a gas fireplace that flows into the large eat-in kitchen. Off the kitchen is patio door access to the large deck overlooking the yard as well as access to the attached 1.5 car garage. The spacious primary bedroom has a full ensuite and walk-in closet. 2 more bedrooms and another full bath complete the main level. Newer hardwood flooring on the main level in the living room, hall and bedrooms. The lower level is bright with south facing windows and has a huge bright rec room with a 2nd gas fireplace, a craft room which would work for a 4th bedroom, a laundry/utility room and storage. There is roughed plumbing in for a future bathroom on the lower level as well. Outside, the property is "park like" with trees, garden shed and at the rear overlooks Collins Creek which throughout the seasons offers an array of wildlife to be watched from the deck. This home has been lovingly maintained with updated shingles, most windows, flooring, and more. So handy to all west end amenities and to the highway but also is located just steps away from public transit. This is a wonderful home and property and first time for sale since built. (id:28469)
Royal LePage Proalliance Realty
971 Leishman Drive
Mississippi Mills, Ontario
With a welcoming atmosphere, modern aesthetic, & prime location, this home offers both comfort & convenience. This quality-built Neilcorp bungalow in Almonte's charming Mill Run neighbourhood offers 2 bedrooms and 2 full bathrooms with a gorgeous open concept living plan. Located near historic downtown Almonte, schools, shopping, parks, & coffee shops, and walking distance to trails and paths. Walk up to the covered front porch, leading into a spacious entryway with a front bedroom or office. The open-concept kitchen features ample cabinets & quartz counters, with an upgraded ceramic backsplash, ideal for entertaining. The living space is bathed in natural sunlight, showcasing new flooring and freshly painted walls. The primary bedroom with a private 3-piece ensuite, an additional 4-piece bathroom, and a convenient main-floor laundry area. The unfinished lower level, complete with a bathroom rough-in and legal egress windows, offers excellent potential for future customization. A private backyard with a new wood deck provides extra outdoor space to make this home uniquely yours. Discover Almonte's vibrant community today! (id:28469)
RE/MAX Absolute Realty Inc.
278 Roxanne Street
Clarence-Rockland, Ontario
Welcome to this exceptional 3+1 bedroom, 3.5 bathroom custom-built bungalow, thoughtfully designed with high-end finishes and modern comfort in mind. Set on a private, landscaped lot, this home offers a perfect blend of style, function, and serenity. The open-concept main level features vaulted ceilings, wide plank flooring, and oversized windows that flood the space with natural light. The chefs kitchen impresses with quartz countertops, two-tone cabinetry, a statement backsplash, and a large island ideal for both cooking and entertaining. The primary suite is a true retreat with a luxurious ensuite boasting a freestanding soaker tub, walk-in shower with custom tile, and expansive windows with views of nature. The fully finished basement adds a spacious recreation room, a fourth bedroom, full bath, and room for a gym or office. Step outside to your own private oasis: a beautifully fenced yard with an inground pool, hot tub, and multi-level composite deck, offering the perfect setting for relaxation or entertaining. Complete with an oversized three-car garage, paved driveway, and surrounded by greenery, this property offers refined living in a peaceful, family-friendly location just minutes to local amenities. (id:28469)
Royal LePage Integrity Realty
B - 180 Chenoa Way
Ottawa, Ontario
For rent is a lower-level basement unit in the highly desirable Stonebridge Golf Club community. Designed with modern living in mind, this stylish residence offers 2 bedrooms, 2 full bathrooms, and a private entrance, complemented by contemporary finishes throughout. The bright open-concept layout showcases a sleek kitchen with brand-new appliances, flowing seamlessly into a comfortable living space-perfect for relaxing or entertaining. Thoughtfully sized bedrooms and a functional design ensure everyday comfort and convenience. Rent Includes: Heat, electricity, water, internet, parking, and all appliances. Ideally situated close to parks, schools, public transit, and the Minto Recreation Centre, this home offers the perfect blend of lifestyle, location, and modern appeal in one of Barrhaven's most sought-after neighbourhoods. Schedule your private showing today! (id:28469)
Exp Realty
A - 1218 Montblanc Crescent
Russell, Ontario
AVAILABLE FOR IMMEDIATE OCCUPANCY! Be the first to live in this BRAND NEW 2 bed, 1 bath lower level apartment offering modern finishes and a bright open-concept layout. If you are looking for low-maintenance living in the heart of Embrun...you've found it! Living area overlooked by kitchen featuring sleek cabinetry, a stylish backsplash, and all appliances. Two generously sized bedrooms, a full main bathroom, and convenient in-unit laundry (washer & dryer included) complete the units. Central A/C, and snow removal included! Driveway parking for 2. Just steps to parks, splash pad, fitness trails, grocery stores, pharmacy, and more local conveniences. Only a 25-minute commute to Ottawa an ideal location for anyone looking to call Embrun home. Tenant pays $1850/month plus hydro & water. Easy to view book your showing today! (id:28469)
Exp Realty
108 St Thomas Road
Russell, Ontario
RARE opportunity to own a well maintained and recently renovated multi-generational home set on a private one-acre rural residential lot in Vars. This unique high-ranch offers a highly functional layout with six bedrooms total, including three bedrooms on the main level and three bedrooms on the lower level, making it ideal for large families, extended family living, or those needing flexible space for home offices or guests. The lower level features full-size windows and finished living space, providing bright, comfortable areas that feel like a natural extension of the home rather than a typical basement. The property has seen significant recent investment, with major upgrades completed in 2025, including a brand-new heat pump and furnace, a new generator, and a newly finished driveway, removing many of the large capital expenses for the next owner. Outside, the one-acre lot offers privacy, open usable space, and a small chicken coop, perfect for those looking to enjoy a rural lifestyle while remaining within close reach of nearby communities. Easy access to the 417 without the noise. Quiet surroundings, thoughtful improvements, and a versatile interior layout make this a standout opportunity for buyers seeking space, privacy, and long-term value. (id:28469)
Exp Realty
547 Fifth Street E
Cornwall, Ontario
Step into the timeless appeal of this character-filled 1940s two-storey home at 547 Fifth Street East! Just steps from shops, schools, and parks, it offers vintage charm, generous space, and well-preserved original details. Extra-wide sidewalks and dual interlocking pathways lead to the welcoming front foyer, while a quiet side cul-de-sac provides a peaceful approach to the driveway and attached garage. Inside, original hardwood floors, a spacious dining room, a large living room with a classic wood-burning fireplace, and a versatile main-floor bonus room create warm, functional living spaces. Upstairs features four roomy bedrooms and a full bath. The partially finished basement adds potential for additional bedrooms, a workshop, utility space, and ample storage. A bright, practical mudroom connects the attached one-car garage directly to the dining room, offering everyday convenience and an inviting transition into the heart of the home. Full of character and opportunity, this home is ready for its next chapter! Call for your showing today! (id:28469)
RE/MAX Affiliates Marquis Ltd.
210 - 682 Churchill Avenue N
Ottawa, Ontario
Why compromise when you can have it all? Here is a spacious and bright 2 bedroom, 2 bathroom condominium apartment located close to all that Westboro has to offer! The open concept living, dining and kitchen areas offer lots of flexibility and ample natural light. High ceilings give a tremendous sense of space and the large balcony provides a connection to the outdoors! The kitchen features plenty of cupboard space, stainless steel appliances and granite counters. The primary bedroom boasts a walk in closet and full ensuite bath. The second bedroom would also be an ideal office/guest room. Convenient in unit laundry completes this well thought out apartment. Heated underground parking and a storage locker are an added bonus! Located steps to public transit, Dovercourt Rec Centre, greenspace and shopping, this one ticks all of the boxes! 24 hours irrevocable on offers. (id:28469)
RE/MAX Hallmark Realty Group
162 Wescar Lane
Ottawa, Ontario
162 Wescar Lane is a freestanding industrial building offering over 6,000 sq. ft. of functional space situated on approx 0.5 acres of land. Ideally located in Carp/Stittsville just west of the intersection of Carp Rd and Richardson Side Rd, with quick access to Highway 417. The building is well suited for a variety of light industrial and office uses and is surrounded by established industrial users. An excellent opportunity for owner-occupiers or investors seeking versatile industrial space in a desirable west-end location. (id:28469)
Engel & Volkers Ottawa
3030 County Road 34 Road
North Glengarry, Ontario
Welcome to 3030 County Road 34. Set on a private 100' x 100' tree-lined lot, this two-bedroom bungalow offers a peaceful rural setting just minutes from Alexandria and within an hour of both Ottawa and Montréal. Available for immediate possession, the home provides a wonderful opportunity to add your personal touches and make it your own. Inside, you'll find an open-concept kitchen and dining area featuring an arched doorway leading into the separate living room. Laundry facilities are conveniently located on the main level within the four-piece bathroom, and ample closet space is found throughout the home. Additional features include a durable metal roof, a detached garage with generous storage, and a practical lean-to for even more space. (id:28469)
RE/MAX Affiliates Marquis Ltd.
1110 Carleton Street
Cornwall, Ontario
Morning light, quiet streets, and no front neighbours-this brick bungalow has that hard-to-find feeling of privacy and ease right from the start. The interlocking walkway leads you to the front door, and once inside, the home just makes sense. The main level is all about being together. An open kitchen, dining, and living space where everyday life happens naturally-easy mornings, casual dinners, and conversation. Three comfortable bedrooms are tucked nearby, along with an updated bathroom featuring a clean, classic tiled shower. Downstairs is where you exhale. A generous rec room sets the scene for movie nights, slow mornings, or simply unplugging. There's also a fourth bedroom, a second full bathroom with a stand-up shower, a proper laundry room, and plenty of storage to keep life organized and out of sight. Out back, the space keeps working for you. The concrete driveway leads to a detached 15' x 25' garage that's been thoughtfully converted into a private workout space and casual hangout-perfect for focusing, recharging, or claiming a little "me time." From there, step onto the deck and into a fully fenced yard with a stamped concrete patio and gas BBQ hookup, ready for easy, relaxed summer evenings. This isn't a home trying to impress-it's one that's been lived in well, cared for thoughtfully, and offers a calm, comfortable lifestyle that's getting harder to come by. Ready for its next chapter and the people who'll make it their own. (id:28469)
RE/MAX Affiliates Marquis Ltd.
214 - 3600 Brian Coburn Boulevard
Ottawa, Ontario
BRAND NEW! Never lived in elevated condo living in the heart of Orleans, where everyday conveniences are just steps away. This beautiful 730 sqft unit offers a generous two bedroom floor plan designed for comfort and functionality. This model offers a fabulous layout and grace with sophisticated and elegant throughout.The kitchen is highlighted by quartz countertops and an eye-catching backsplash, providing both style and practicality. Luxury vinyl plank flooring extends throughout the unit, also has 9 foot ceilings that create a bright, open atmosphere. The living area opens onto a private balcony, offering the perfect spot to unwind. Ideally situated near parks, recreation facilities, shopping, and dining. All public transit are within walking distance, with additional neighbourhood retail conveniently located on the main floor. Comes with 1 Parking spot. Book your showing today! It won't last long! (id:28469)
RE/MAX Boardwalk Realty
413 - 7 Marquette Avenue
Ottawa, Ontario
Welcome to The Kavanaugh a stylish Domicile-built condo [2015] in the heart of Beechwood Village! This spacious 1-bedroom suite (720 sq. ft.) offers the quality craftsmanship Domicile is known for, paired with a smart and functional floor plan. The open-concept kitchen features granite countertops, stainless steel appliances including the cooktop gas range and ample prep space, flowing seamlessly into the bright and open living/dining rooms. Step out to the large balcony [84 sq/ft] complete with a gas hook-up for summer BBQs. The bedroom boasts a sun-filled window and a generous three-door closet with built-in organizers. Adjacent to the primary bedroom is the 4-pce bathroom. Hardwood and tile flooring run throughout the unit, which also includes in-suite laundry, window shades, light fixture, underground parking and the adjacent storage locker. Residents of The Kavanaugh enjoy an impressive list of amenities that include: a rooftop terrace with breathtaking views of Parliament and the Gatineau Hills, a library room, party/meeting room, guest suite, fully equipped fitness centre, workshop, dog wash station, and visitor's parking. All this, just steps from Beechwood shops and restaurants, close to scenic river pathways, grocery, Global Affairs and the ByWard Market. Freshly painted, cleaned and vacant with quick closing flexibility. A fantastic unit in a sought-after building in a prime location awaits your next move! Some photos virtually staged. (id:28469)
Royal LePage Performance Realty
703 - 245 Kent Street
Ottawa, Ontario
Welcome to Hudson Park! This elevated CORNER END UNIT boasts nearly 1,200 sq. ft. of polished, turn-key sophistication, RENOVATED in 2025 with over 50K in upgrades & finishes! Step through a chic terrazzo-style foyer (with new subfloor) into an airy, open-concept great room wrapped in oversized windows that drench every space in natural light, with BRAND NEW HARDWOOD FLOORING and new subfloor throughout! The living and dining areas are anchored by a refined fireplace, a perfect touch of elegance. The adjacent MODERN kitchen dazzles with a sleek backsplash, a centre-island breakfast bar with designer pendant lighting and Canadian-made, GREENGUARD-certified QUARTZ counters. New lower cabinetry and surfaces deliver both style and everyday durability! A versatile den/office opens directly to a private balcony, your quiet nook or workstation. The private bedroom wing features a large, sunlit primary suite with two closets and a magazine-worthy 3-piece ENSUITE, beautifully designed for a clean, contemporary look. A well-proportioned second bedroom sits beside a full 4-piece guest bath finished with new tile flooring, subfloor, vanity, and QUARTZ countertop. Practicality is equally luxe: IN-SUITE laundry, a newer heat pump, an UNDERGROUND PARKING space, and a storage unit. Life at Hudson Park places you moments from Ottawa's best conveniences, cafés, dining, shops, and transit plus building amenities that elevate daily living: an exercise room, a rooftop terrace with skyline views, and a stylish party/meeting room. A rare, refined offering, bright, modern, and impeccably reimagined. (id:28469)
Royal LePage Performance Realty
18 Stinson Avenue
Ottawa, Ontario
Grande 4 Bdrm Bungalow on private 70 ft Corner with large back yard and private in ground pool with full height manicured hedge privacy. Floor to Ceiling windows, feature fireplace, gleaming hardwood floors,formal diningrm, galley kitchen, newer bathrm, fin bsmt with recrm/bath/ bdrm/hobbyrm and laundry. Large attached garage and double driveway.Plumbing, electrical recently updated and new pool liner. (id:28469)
Coldwell Banker Sarazen Realty
Unit #8 - 6 Charlotte Place
Brockville, Ontario
A great opportunity to enter the real estate world or add to your investment portfolio. This currently tenanted condo offers a functional layout with two bedrooms and a full four-piece bathroom. The living room provides comfortable everyday living space and room for a dining area, while the walk-through kitchen offers practical use of space and storage. Additional features include on-site laundry facilities and one included parking space. With low-maintenance condo living and existing tenancy in place, this unit is well-suited for investors seeking rental income or buyers looking to secure homeownership. Ideally located close to everyday amenities and services, this property delivers value and convenience (id:28469)
Modern Brock Group Realty
30 Oxalis Crescent
Ottawa, Ontario
This beautifully designed single-family home offers over 2,700 sq. ft. of well-planned living space, featuring a two-car garage, four bedrooms, and four bathrooms. Situated on a deep 108-foot lot with 9-foot ceilings on both the main and second levels, the seller paid a premium for these upgrades, enhancing the home's sense of openness, light, and overall appeal. The open-concept main level showcases oversized windows that flood the home with natural light, a dedicated office or den ideal for remote work, and a modern gas fireplace that adds warmth and character to the living area. The kitchen is thoughtfully appointed with upgraded cabinetry and stainless steel appliances, making it both functional and inviting for everyday living and entertaining. Upstairs, the expansive primary suite serves as a private retreat, complete with a luxurious 5-piece ensuite and a generous walk-in closet. A second bedroom also offers its own ensuite, providing added comfort and privacy for guests or family members. Two additional generously sized bedrooms, each with walk-in closets, are complemented by a well-appointed full bathroom. With elegant finishes, practical living spaces, and a thoughtful layout throughout, this home is ideally located just minutes from shopping centres, top-rated schools, and parks-offering exceptional quality, comfort, and convenience for the modern family. (id:28469)
Guidestar Realty Corporation

