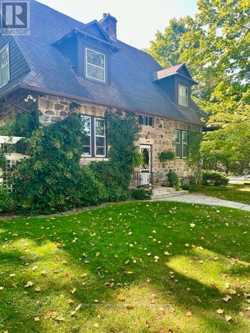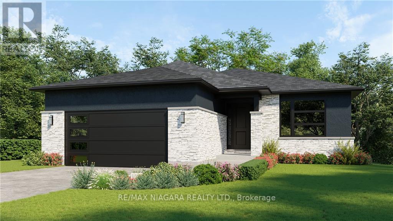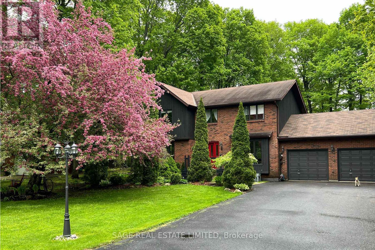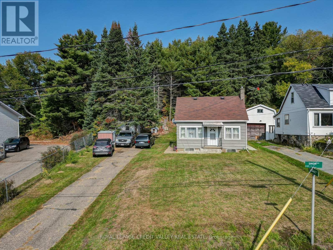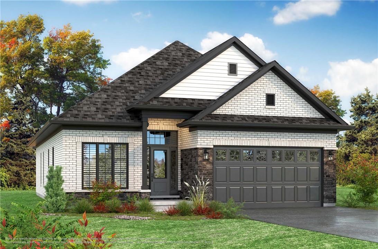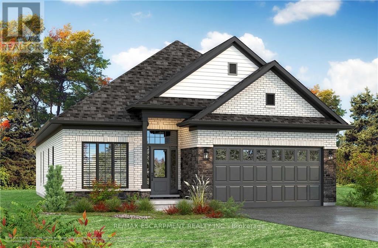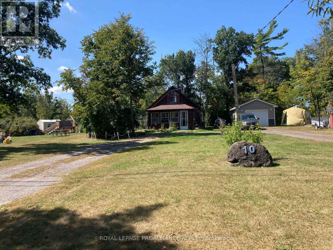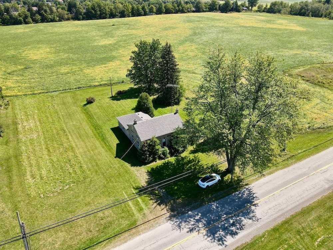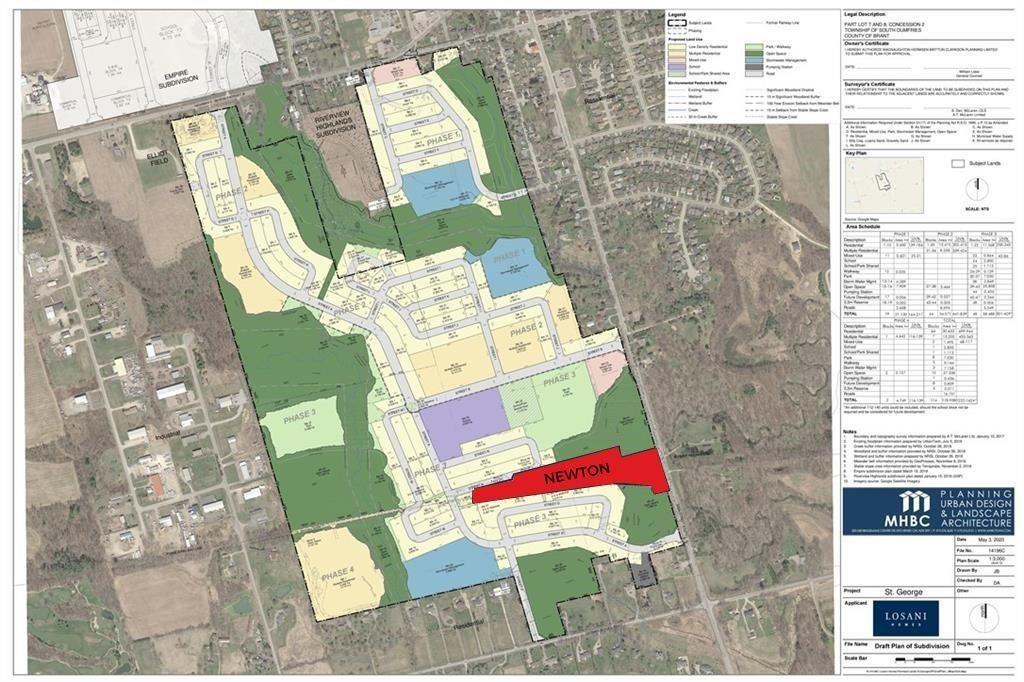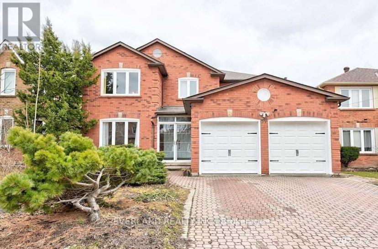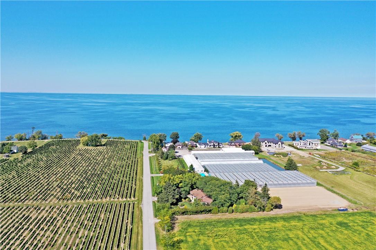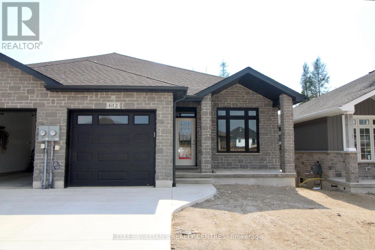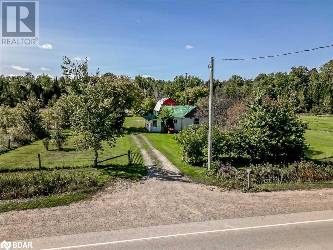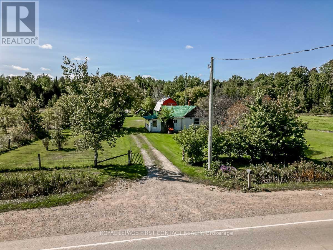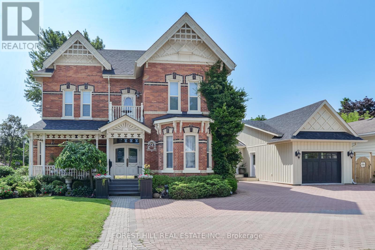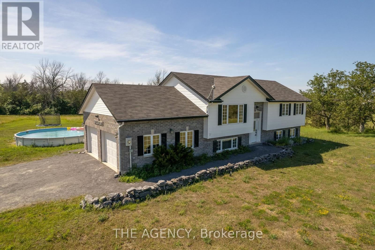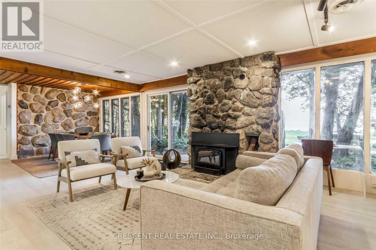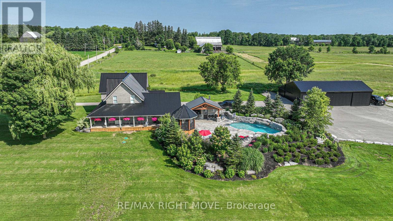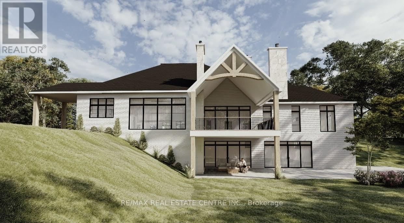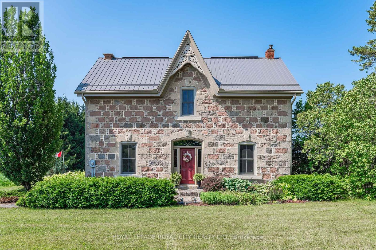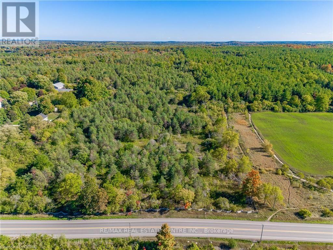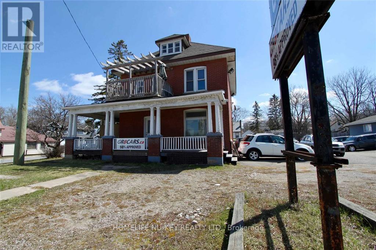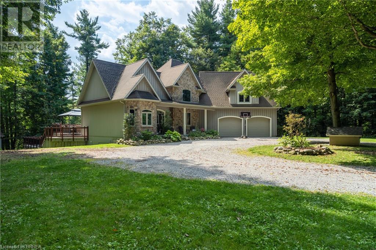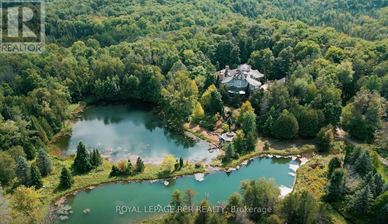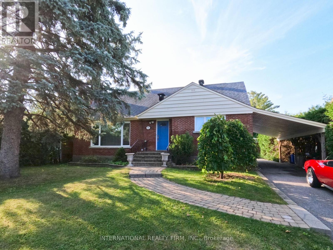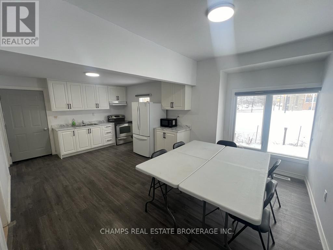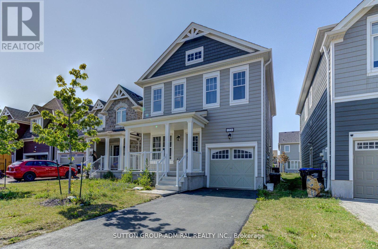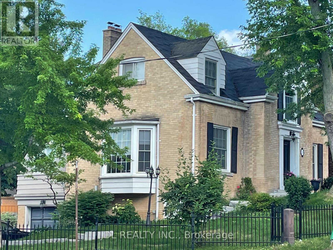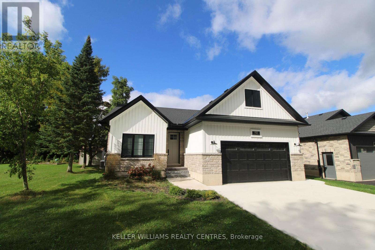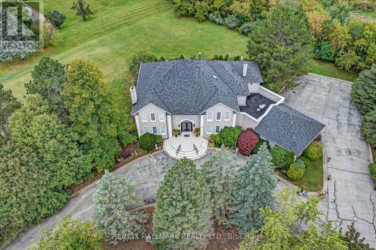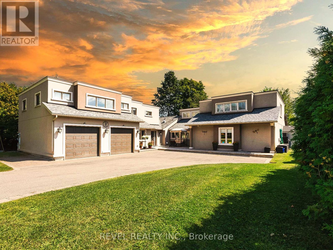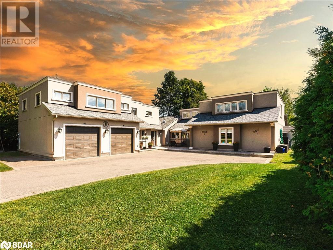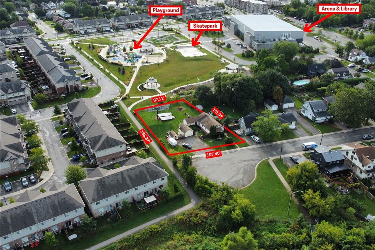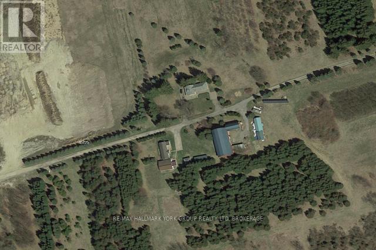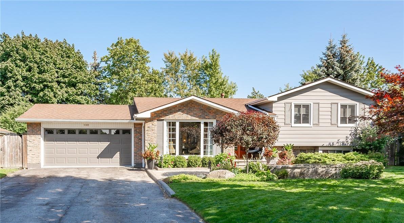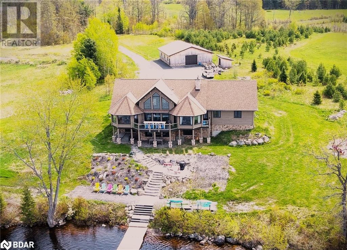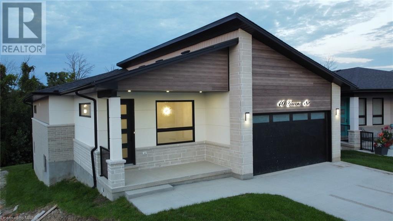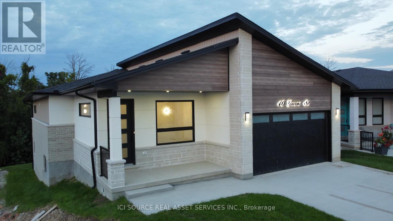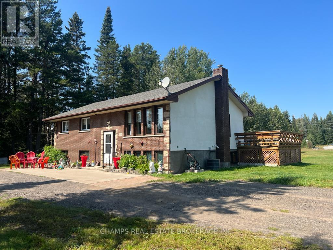2315 County Rd 45 Road
Asphodel-Norwood, Ontario
The Grover House, One Of The Founding Families Of Norwood Built This Turn Of The Century Stone House. This Beautiful Setting Of Almost 2 Acres Boasts Mature Trees Perennial Gardens, Stream, Pond, Stone Wall and Detached Garage Workshop. Inside Care Has Been Taken To Restore Many Original Features Hardwood Floors, Trim, Staircase But Updated With Modern Conveniences Like Central Air, Gas Fireplace And Sub Zero Built In Fridge. So Many Unique Features Must Be Seen To Be Fully Appreciated **** EXTRAS **** Garage 5.79 x 4 Metres, Workshop 6.00 x 3.45 Metres (id:27910)
Sutton Group Lifestyle Real Estate Ltd.
63 Swan Avenue
Pelham, Ontario
TO BE BUILT in Fonthill. No Rear Neighbours, Walk Out Basement! This 53 x 115 Lot is Slated for a 1890 Square Foot Bungalow but You Can Build To Suit If You Prefer Something Else! Open Concept Living, Kitchen and Dining With Tile Flooring and Engineered Hardwood Throughout. Most Builder Upgrades Come Standard With This Builder! Including Quartz Countertops in Kitchen and Bathrooms, 9 Foot Ceilings, Pot Lights, Primary Ensuite Bathroom Comes With Glass Enclosed Tiled Shower, 200 amp Electrical Service, Stainless Steel Appliances, Sod, Air Conditioner, Paved Driveway, HRV and Tankless Water Tank All Included. (id:27910)
RE/MAX Niagara Realty Ltd.
465 County Road 24
Kawartha Lakes, Ontario
Nestled back from the road in a Sugar Maple Forest stands this 2 story brick and siding family home. A stone's throw from Sturgeon Lake in a stretch of well-kept homes. Rustic flagstone walkways, fishpond, meandering English-style gardens, variety of charming outdoor sitting areas, firepit, backing into the forest . Main floor living room with wood-burning stove and a brick mantel, reading area with w/out to the back deck over-looking the pond. Eat-in kitchen with country-style cupboards, plenty of pantry space, built-in appliances and a walk-out to the back deck. Mudroom off the double-car garage and 2pc bath. Large front dining room to host the extended family dinners with views to the front garden. Primary suite, with large closets, soaker tub in the 4pc bathroom, plus direct access to the dressing room. Two other large bedrooms with a 4pc bath. Roughed in lower level bedrooms. Tastefully decorated and well maintained. Minutes from the Village of Bobcaygeon. Country living at its finest. **** EXTRAS **** Lower level with laundry room, two roughed-in bedrooms, plus family room and 2pc bath. Launch your boat nearby, or store it at the marina and walk to it. Lots of room for the kids to run and play. It’s a move-in ready joyful home. (id:27910)
Sage Real Estate Limited
23 Snow Road
Bancroft, Ontario
Welcome To Snow Road, Located in Downtown Bancroft. This 4 season Home Features 3 Bedrooms And 2 Bathrooms. Laminate Floors Throughout. New Propane Furnace Installed June 2023. A Bunkie 10' X 10' Can Be Used As An Office Or A 4th Bedroom. Garden Shed 6' X 10'. Great Starter Home Or Investment Property. **** EXTRAS **** Hot Water Tank Is Owned. (id:27910)
Royal LePage Credit Valley Real Estate
4124 Fly Road, Unit #4
Campden, Ontario
Introducing a stunning new construction detached bungalow that exudes elegance and modern sophistication. Nestled in a serene neighborhood, this architectural masterpiece is designed to offer the utmost comfort of living. Step inside, and you'll be greeted by a spacious and open floor plan that seamlessly combines style and functionality. The interior features high ceilings, exquisite finishes, and an abundance of natural light, creating an airy and welcoming ambiance throughout. You'll find a luxurious master suite that offers a tranquil sanctuary. The master bedroom boasts ample space, a walk- in closet, and a spa-like ensuite bathroom featuring a soaking tub, and a spacious shower. Additional bedrooms are well-appointed and provide comfort and privacy for family members or guests. Located in a sought-after neighborhood, this new construction detached home offers a peaceful and private setting while being conveniently close to schools and parks. March occupancy, Tintern model, other models available! (id:27910)
RE/MAX Escarpment Realty Inc.
4 - 4124 Fly Road
Lincoln, Ontario
Introducing a stunning new construction detached bungalow that exudes elegance and modern sophistication. Nestled in a serene neighborhood, this architectural masterpiece is designed to offer the utmost comfort of living. Step inside, and you'll be greeted by a spacious and open floor plan that seamlessly combines style and functionality. The interior features high ceilings, exquisite finishes, and an abundance of natural light, creating an airy and welcoming ambiance throughout. You'll find a luxurious master suite that offers a tranquil sanctuary. The master bedroom boasts ample space, a walk- in closet, and a spa-like ensuite bathroom featuring a soaking tub, and a spacious shower. Additional bedrooms are well-appointed and provide comfort and privacy for family members or guests. Located in a sought-after neighborhood, this new construction detached home offers a peaceful and private setting while being conveniently close to schools and parks. (id:27910)
RE/MAX Escarpment Realty Inc.
10 Roscoe Street S
Marmora And Lake, Ontario
This affordable 2 bedroom home is waiting to make a perfect starter home or for you, or great home if you are downsizing. Lots of renovations have been done including a new garage door and siding. A large chain link fence at the side makes an excellent play area for kids or pets. A bonus bunkie and shed sit on this spacious 1.9 acre corner lot located at the edge of the Village with municipal water. Just a short walk takes you to the playground and splash pad, beautiful Memorial Park along the river, the ball diamond, off leash dog park, swimming and boat launch or to shop in the quaint village (id:27910)
Royal LePage Proalliance Realty
1748 Brock Road Road
Hamilton, Ontario
Nestled within the picturesque landscape of West Flamborough, lies a truly remarkable pristine piece of land 72-Acres has been sold before, making it a rare and coveted gem. For those with a vision, the open fields provide ample space for agricultural endeavors, Cannibals or any type of Greenhouse, horse farm, retirement home, trucking company, landscaping, veterinary clinic or just a beautiful estate. Fulfill your dreams. Whether you dream of starting a sustainable farm, cultivating crops, or raising livestock, this land offers the perfect canvas for your business aspirations. The rich soil and abundant acreage present boundless potential for both personal and commercial farming ventures. Stone house (1860) is unavailable, please do not walk into the barn. (id:27910)
Keller Williams Edge Realty
183 Main Street S
Brant County, Ontario
Subdivision Draft plan for future surrounding land development site, Attention Investors purchase this 7.4 acres of potential development land today. Welcome to 183 Main St South in the rapidly expanding County of Brant. This property boasts a wonderfully kept 3 bed, 2 full bath home situated in a Prime location on the Main street leading out of St George, dubbed "Canada's Friendliest Little Town". There are MANY opportunities for development here, as the city continues their preparations to accommodate Construction Phases from Builders such as Losani and Empire. This is your chance to be a part of the action! Features of the home include a bright and beautiful updated kitchen (2018) with quartz counters, Black Stainless Steel Appliances and oversized island. LED lighting and Hardwood floors throughout the home, metal roof (2012), upgraded HVAC system featuring an Ultra Violet Air Purifier and so much more. Don't miss out on this opportunity, call us today for your private viewing! (id:27910)
RE/MAX Escarpment Realty Inc.
RE/MAX Escarpment Realty Inc
37 Hyde Park Drive
Richmond Hill, Ontario
Spacious 4 Bedrooms Detached Home On A Quiet Street Near Bayview & Hwy 7. Excellent And Practical Layout With Extra Large Master Suite. Amazing Location And Space For Your Personal Touch. Direct Access From Garage, Finished Basement, Interlock Driveway. Shops, Restaurants, Schools And Public Transit All Within Walking Distance. (id:27910)
Everland Realty Inc.
4961, 4965 Merritt N Road
Beamsville, Ontario
Located in a prestigious wine and fruit region, near Lake Ontario and the QEW, this property spans 5.38 acres with 554.43 ft of frontage and 429.33 ft of depth. It features a well-maintained 90,000 sqft steel-framed structure, Venlo greenhouses, two boilers, 600-volt 3-phase electrical service, climate control, and natural gas access. Additionally, amenities include a loading dock, a 1.1-million-liter pond, and a 60,000-gallon cistern. The property is landscaped with organized buildings, outdoor parking, and 16,800 sqft of warehouse/barn space. Two residences include a 1,873 sqft, four-bedroom, two-story design, and an 800 sqft, two-bedroom, one-and-a-half-story house. Conveniently located near GTA and the USA, it offers ideal living and business opportunities, with potential for significant land value appreciation. With ample storage and highway proximity, it's suitable for business operations or rental income. Generations have contributed to its creation, making it a rare opportunity not to miss. Act today before it's too late! (id:27910)
Right At Home Realty
8894 Go Home Lake Shore
Georgian Bay, Ontario
* Boat Access * Nestled in the heart of Four Seasons Bay on Go Home Lake, this charming cottage is available for sale for the first time ever. With 238 feet of frontage, you can enjoy two sandy beach areas with it's gentle slope into the crystal-clear water. A large dock provides ample space for your watercrafts. The cottage boasts three bedrooms and three baths. The living room is adorned with a stone fireplace, vaulted ceiling, and a walkout to a spacious deck. The dining room features a wood stove, vaulted ceiling, and another walkout to the deck. The galley kitchen is equipped with a dishwasher and double sink. A laundry set within a closet for your convenience. The large master bedroom features a vaulted ceiling, a walkout to the deck, and a private 4-piece ensuite bath. The second bedroom offers cozy comfort, while the guest bedroom boasts a 2-piece ensuite. The property's back boundary adjoins Crown land so you can explore the wilderness and hike scenic trails. (id:27910)
Sotheby's International Realty Canada
612 25th Avenue
Hanover, Ontario
Now with finished basement! Full stone semi-detached bungalow under construction and ready for its new owners in early spring. Main level living with open concept kitchen/living space, dining room, 2 beds and 2 baths (including the master with ensuite), and laundry. Walkout from your living space to the covered upper deck offering views of the trees. The lower level of this home offers 2 more bedrooms, 3 pc bath, rec room with gas fireplace and walkout to the yard. Home is located in a great new subdivision of Hanover close to many amenities. (id:27910)
Keller Williams Realty Centres
3828 George Johnston Road
Springwater, Ontario
Excellent Opportunity To Own A 2 Bedroom Bungalow Situated on 42 Acre, Just Outside Of Barrie City Limits, 15 Minutes To Angus and Base Borden, Just Off County Rd 90, 2 Bedroom Bungalow, Barn with Loft 44Ft X 24 Ft , Several other out buildings, Potential For Raising Rabbits, Chickens or Cattle, Approximately 6-8 Acres is zoned Agricultural, Balance of Acreage is Zoned EP and Is Mostly Treed, Backs Onto A Golf Course, Immediate Closing Available. Offers Anytime. Property Being Sold In As Is Condition. (id:27910)
Royal LePage First Contact Realty Brokerage
16 Hunters Glen Road
Aurora, Ontario
Welcome to an unrivalled masterpiece in Aurora's most prestigious community. Beyond the majestic stone gates and along the winding driveway, you'll discover a stone mansion on ±4 acres that defines opulence. This is not just a home; it's the finest residence in the area. Inside, floor to ceiling stone fireplaces adorn the designer interiors, creating an ambiance of elegance and warmth. The chef's kitchen is a culinary haven, while the luxury master suite on the main floor offers privacy and indulgence, The lower level is a sportsman's paradise, with amenities to suit any hobby or passion. An indoor pool beckons year round relaxation. A separate main floor in-law suite provides comfort and convenience for guest. Outside pastoral manicured lawns and shade trees offer a serene backdrop, while the attached 8 car garages remain hidden from sight. Meandering walkways invite leisurely strolls. If education is a priority this property is conveniently close to the finest private schools. **** EXTRAS **** including Country Day School, St Andrew's and St. Anne's Colleges. This is not just a home; it's a lifestyle defined by luxury, elegance, and exclusivity, Experience the epitome of refined living in Aurora's most prestigious enclave. (id:27910)
RE/MAX Hallmark York Group Realty Ltd.
3828 George Johnston Road
Springwater, Ontario
Excellent Opportunity To Own A 2 Bedroom Bungalow Situated On 42 Acres, Just Outside Of Barrie City Limits, 15 Minutes To Angus and Base Borden, Just Off County Rd 90, 44 ft X 24 ft Barn with Loft , Several other out buildings, Potential For Raising Rabbits, Chickens or Cattle, Approximately 6-8 Acres is Agricultural, Balance of Property Zoned EP Mostly Treed, Backs Onto Golf Course, Immediate Closing Available. Offers Anytime. Property Is Being Sold In As Is Condition. (id:27910)
Royal LePage First Contact Realty
241 Mississaga Street W
Orillia, Ontario
Welcome to this breathtaking century home located in the heart of Orillia . Only a short walk to Soldiers Memorial Hospital. Currently being run as Cavana House B&B. Many recent upgrades including an addition with a 1 bedroom owner's quarters and a single car garage, Inside boasts exquisite features throughout, including gold plated chandeliers in the formal dining room, plus so much more. Each bedroom has it's own ensuite. The loft comes with a separate bedroom and a 4pc bath. Lost of upgrades in flooring while still maintaining the original flavour of this century home. 5 bedrooms, 5 full bathrooms and 2 half baths. To many rooms to enter into the listing ( See floor Plans). F.A.G. heat w/central air, professionally landscaped gardens, Juliet balcony and new shingles in 2021. You can continue as a B&B or use it as a single family home with a main floor in-law suite potential. (id:27910)
Forest Hill Real Estate Inc.
713 Cedar Street
Dunnville, Ontario
DOUBLE IT UP IN DUNNVILLE!!! Opportunity knocks. Two dwellings on one property in R2 zoning! First home fronting on Cedar St is a solid spacious 3 bed home with 1 & a half bathes, separate dining room, enclosed sun porch, big kitchen, large living room & some original hardwood flooring, updates include; furnace, hydro & windows. 2nd dwelling (known as 713B Cedar St.) has long double driveway off of Cross St E alley way that features open concept main level, with super sized bedroom, second level loft has vaulted ceilings & currently looks like a Rec Room that could easily be divided into multiple rooms and all the items needed for a home including separate; plumbing, hydro, natural gas forced air furnace, CA. Shingles done in 2016. Buyer to verify all uses & condition. Great investment or future 2 family situation, this could be a great opportunity to get ahead and have your real estate investment pay for it self! Gross is $48,000 with tenants paying utilities and rentals. 40% VTB available. GREAT TOWN BESIDE THE GRAND RIVER, CLOSE TO THE LAKE, LOTS OF SCHOOLS, MATURE STREET LOCATION, NEWER; ARENA, SHOPPING COMPLEXES & OH SO FRIENDLY FOLK (pictures are before being occupied, no current pictures as per the tenants wishes) (id:27910)
Coldwell Banker Flatt Realty Inc.
2891 Highway 49
Prince Edward County, Ontario
Fully furnished modern 4 bedroom home sits on 3.3 acres and is in close proximity to Picton as well as quick access to highway. Fully licensed STA with a brand new above ground pool (June 2023) can allow for an income opportunity. Backyard private walking trail, multi-level back deck, & hot tub add to an incredible outside experience while the arcade in the basement ensures there is always something to do. The oversized garage provides extra storage and enlarged driveway make this home an entertainer's dream. This is an incredible turn key family home or an STA investor opportunity that won't last long! **** EXTRAS **** Water filtration system and air ducts regularly maintained. (id:27910)
The Agency
37 Georgian Manor Drive
Collingwood, Ontario
Discover the ultimate Fall & Winter getaway! This spacious, fully furnished and very private detached bungalow offers over ~1750 sqft of living space & sits nestled in a serene, wooded area ideal for embracing cooler season sights & activities. Enjoy crisp air & vibrant autumn colors or snowy winter wonderland with a min. 30-day lease, accommodating up to 10 guests comfortably, perfect for family/group getaways. After enjoying Blue Mountain’s renowned hiking & skiing adventures, cozy up around the fireplace with a cup of hot cocoa or ease into the Hot Tub for a relaxing dip. This pet-friendly cottage offers the convenience of an ensuite full-size washer & dryer, WiFi & TV w/streaming apps. Lots of storage space ensures your gear is organized & ready for winter fun. Parking for 5 cars allows everyone to join in the festivities. Christmas at the Cottage, anyone? Short-term or long-term rentals are welcome. Don't miss out on creating unforgettable memories at this gem on Georgian Bay! **** EXTRAS **** Close to Blue Mountain (hiking and skiing), Scandinave Spa, Bruce Trail, no shortage of restaurants, bars & entertainment. (id:27910)
Crescent Real Estate Inc.
2443 Carlyon Line
Severn, Ontario
Welcome to 2443 Carlyon Line! This exceptional property boasts a modern farmhouse with a pool, offering a perfect blend of luxury and comfort. Situated on 40.5 acres, and abutting the North River, this home underwent extensive renovations in 2012. The main level welcomes you with a spacious open concept layout, including a custom kitchen featuring an expansive center island, hand-hewn beams complemented by leathered granite counters, a family room adorned with coffered ceilings, a dining area, and a den with convenient access to the deck. You'll also find main floor laundry, a mudroom with flagstone flooring and custom cabinets, and a 2pc washroom—all equipped with radiant in-floor heating. The second level hosts a primary bedroom with in-floor heating, a lavish 6pc ensuite, and two additional bedrooms with original farmhouse hardwood flooring, accompanied by a 3pc bath. Downstairs, the basement offers a generously sized rec room and ample storage space, complete with in-floor heating. The outdoor space is a true oasis, featuring meticulously landscaped grounds and a resort-style pool area with a kidney-shaped saltwater heated pool boasting a stone diving board. Additionally, there's a pool house with a built-in sauna, a screened-in gazebo, and a wrap-around deck, creating an inviting atmosphere for relaxation and entertainment. For those with a penchant for hobbies or workspaces, the heated shop measures 32 x 40 and is equipped with in-floor radiant heating, a 32 x 20 cold storage area, and a 20 x 14 lean-to. The property is zoned AG (agricultural), providing excellent opportunities for a hobby farm or simply enjoying the picturesque rolling fields. Conveniently located on a paved road with high-speed internet access, this property is only a short 15-minute drive to Orillia and falls within the Marchmont/OSS/Notre Dame/Patrick Fogarty School Districts. To truly grasp the allure of this home, it must be seen in person. Come and discover all that it has to offer! (id:27910)
RE/MAX Right Move Brokerage
2443 Carlyon Line
Severn, Ontario
This exceptional property boasts a modern farmhouse w/ a pool, offering a perfect blend of luxury & comfort. Situated on 40.5 ac & abutting the North River, this home underwent extensive renovations in 2012. Main Level: Open concept layout - Custom kitchen w/ an expansive center island, hand-hewn beams & granite counters. Family room has coffered ceilings, dining area & den w/ access to the deck. Main flr laundry, mudroom & 2pc bath w/ radiant in-floor heating. Second Level: Primary bedrm w/ in-floor heating & 6pc ensuite. 2 additional bedrms w/ original farmhouse hardwood flooring + 3pc bath. Basement: Nice sized rec room + lots of storage, complete w/ in-floor heating. Outdoor: Meticulously landscaped w/ a kidney-shaped saltwater heated pool + pool house w/ a built-in sauna. There is also a 32 x 40 heated shop w/ in-floor radiant heating, 32 x 20 cold storage area & a 20 x 14 lean-to. Property zoned AG (agricultural), providing opportunities for a hobby farm or simply enjoying as is. **** EXTRAS **** Conveniently located on a paved road w/ high-speed internet access, is only short 15-min drive to Orillia & falls within the Marchmont/OSS/Notre Dame/PF School District. This home is a MUST SEE! Come & discover all that it has to offer! (id:27910)
RE/MAX Right Move
693 Arkell Road
Puslinch, Ontario
4-bdrm custom home W/high-end finishes on 2-acre lot located less than 5-min drive to all amenities Guelph offers! Stick W/proposed plan or customize design W/Builder to create dream home accommodating your needs & desires! Built by Bellamy Custom Homes known for attention to detail, high-quality construction & outstanding customer service. 3-car garage, stone & brick exterior, timber beams & front porch greets you in. Great room W/vaulted ceilings & floor-to-ceiling fireplace. Wine connoisseurs will appreciate B/I glass wine cellar. Glass doors open to 20 X 18ft covered porch W/vaulted ceilings, timber beams & glass railing W/views of backyard. Kitchen W/quartz counters, custom cabinetry & high-end S/S appliances. 2 islands one W/extra sink for add'l prep space & 10 X 8 ft island for casual dining. Breakfast nook W/large window & garden door to secondary 12 X 12ft covered porch. French doors lead to primary suite W/vaulted ceilings & fireplace nestled between windows overlooking yard. **** EXTRAS **** Ensuite W/soaker tub, his/hers vanity W/quartz counters, W/I glass shower & private room for toilet. 2 enormous W/I closets & one has dressing island. 3 other bdrm W/his & hers dbl closets, window & one bdrm has ensuite W/dbl glass shower. (id:27910)
RE/MAX Real Estate Centre Inc.
6086 5th Line
Centre Wellington, Ontario
Escape to this rare find - built in 1888, this stone farmhouse in Centre Wellington situated on a picturesque 7.8 acres & offering 4 beds, 2.5 baths, and 3130 sq ft of rustic elegance is the one you’ve been waiting for. The spacious kitchen & breakfast area, inviting dining & living rooms, and cozy living room with a fireplace exude charm. Main floor laundry, an office, and a powder room add convenience. The primary bedroom boasts a private ensuite with three additional bedrooms & a main bath affording space and comfort for everyone. Step outside to lush greenspace, outbuildings, a koi pond, and a flagstone patio with a pergola for al fresco dining. Only 10 mins from Fergus, 25 mins from Guelph and 90 mins from the GTA, this home offers a blend of timeless charm and modern comfort in a storybook setting. (id:27910)
Royal LePage Royal City Realty Ltd.
693 Arkell Road
Puslinch, Ontario
3-bdrm custom build home W/high-end finishes & features! On 2-acre property that is less than 5-min drive to all amenities Guelph offers. Stick W/proposed plan or customize design W/Builder to create dream home accommodating your needs & desires! Built by Bellamy Custom Homes known for attention to detail, high-quality construction & outstanding customer service. 3-car garage, stone exterior, timber beams & front porch greets you. Great room W/vaulted ceilings, floor-to-ceiling fireplace & expansive windows. Open to eat-in kitchen W/quartz counters, custom cabinetry & high-end S/S appliances. 12 X 4ft island is ideal for casual dining & entertaining! Dining area offers plenty of space for large table & wet bar with B/I bar fridge & sink. There is pantry & garden door leading to covered porch W/vaulted ceilings, timber beams, glass railing & wood-burning fireplace. Primary suite W/windows overlooking yard & his/her W/I closets. Ensuite W/soaker tub, vanity W/dbl sinks & W/I glass shower **** EXTRAS **** 2 other bdrms with W/I closets & huge windows. Main bath W/oversized vanity W/dbl sinks & dbl glass shower. There is office W/sep entrance from garage & the covered porch. Completing this level is 2pc bath, laundry & mud room. 10-min to 401 (id:27910)
RE/MAX Real Estate Centre Inc.
150 Essa Road
Barrie, Ontario
Development Opportunity for up to 12 story -120 unit residential building or possible commercial building. Prime corner location. Re-zoned urban transition as per City of Barrie's new OP and zoning bylaw. Across from mega-use development. Positive pre-consultation completed with City. Possibility to go taller for purpose rental building. Walking distance to GO train, waterfront, parks, church, schools, shopping & HWY 400, public transportation at door front. VTB considered. (id:27910)
Homelife Nu-Key Realty Ltd.
1798 13th Conc. Road
Delhi, Ontario
Spectacular 2.45 acre “Muskoka-esque” property with full walk out basement on a beautiful, paved country road in Norfolk County. Welcome home to 1798 13th Concession Road, Delhi. This sprawling family home boasts approx. 3,200 sf of finished living space with so much character and charm. The phenomenal floor plan with airy & spacious rooms are complimented by huge windows allowing tons of natural light and gorgeous views all around. The eat-in kitchen features plenty of cupboard and counter space and a handy island, perfect for gathering around at family and friend functions. The incredible back deck is perfect for relaxing on while watching the kids swim and admiring the park-like back yard. There are 5 total bedrooms including the huge master with spacious closet & spa-like ensuite. This home offers 2 upper floor bathrooms & one on the main level. The spectacular, (mostly) finished walk out basement with heated floor would be the perfect spot to run a home-based business or for an in-law suite, already complete with two bedrooms and space to add another bathroom. The attached, oversized double car garage offers handy inside entry and heated floors. Step outside and admire the gorgeous mature trees, a peaceful stream that meanders along the southwest property line, and miles & miles of farmland views (no closeby neighbours). Plenty of space for that dream workshop to be built or an inground pool to be installed. Park your RV, trailers, & all of your toys in the extra long, circular driveway. This home and property is not a drive by and must be seen to be fully appreciated. Book your private viewing today. (id:27910)
RE/MAX Twin City Realty Inc
9 Flaherty Lane
Caledon, Ontario
Through The Gates And Up The Interlock Driveway Sits A 20,000 Sq. Ft (Finished Space) Castle In The Woods on 10.6 Acres. Breathtaking Views Overlooking 3 Ponds with Waterfall and Large Gazebo. Completely Surrounded By Nature. Enter The Grand Foyer & Find The Secret Hidden Doors. Formal Dining Room, Eat-In Kitchen With Hand-Painted Mural Ceiling And Walk-out To Patio, Family Room, Living Room, 50'S Diner, Conservatory/Solarium, Karaoke Party Room, 2-Storey Library, 6 Bedrooms (Each With Ensuite), 13 Bathrooms Total. Full Finished Basement With Starlight Hallway Leading To The Theatre/Recording Studio, Games Room, Bedroom, Firing Range, Rec Room With Bar And Indoor Pool. 5 Car Garage With 1 Bdroom Nanny Quarters/Apartment Above. A Truly Magical and Special Property. **** EXTRAS **** GeoThermal Heating/Cooling, extensive stone landscaping throughout the property. Only 5 Minutes to Orangeville, 25 mins to Hwy 410 and 1 hour to Downtown Toronto. (id:27910)
Royal LePage Rcr Realty
8070 Mayfield Road
Caledon, Ontario
Attention investors and developers! Absolutely fantastic future potential with this prime location.\nSold along with 8040 Mayfield, you will have 450+ feet of frontage and approx 10 acres of prime real\nestate in the ever growing municipality of Caledon... AND 2 HOUSES!!!. Buyers to perform all due\ndiligence prior to submitting offers. Phase 1 environmental completed. Inside of homes may be\nviewed with offer. (id:27910)
Homelife/romano Realty Ltd.
8040 Mayfield Road
Caledon, Ontario
Attention investors and developers! Absolutely fantastic future potential with this prime location.\nSold along with 8070 Mayfield, you will have 450+ feet of frontage and approx 10 acres of prime real\nestate in the ever growing municipality of Caledon... AND 2 HOUSES!!!. Buyers to perform all due\ndiligence prior to submitting offers. Phase 1 environmental completed. Inside of homes may be\nviewed with offer. (id:27910)
Homelife/romano Realty Ltd.
386 Billings Avenue
Ottawa, Ontario
Rare Spectacular Lot (66' X 216') In Faircrest Heights-Alta Vista with Oversized Salt System Pool! Updated Sun-Filled 3+2 Bedroom (+ an office that can be used as a bedroom), 4 Bathroom Home With Independent Heated Studio Overlooking the Garden and Pool, a Dream for Anyone Working from Home, or Make it Your Own Artist/Yoga Studio. Serenity and Absolute Privacy Surrounded by Mature Treescape. Ample Storage Throughout. Finished Basement W/ Rec Rm, 2 Bedrooms, Bathroom, And Office/Den. Unique Opportunity To Live In This Elegant and Central Neighborhood Minutes from Downtown yet with Such Ample Space that You Won't Need a Cottage. Move-In Ready! \nPlus value-add opportunity with expansion plans that Seller will share with Buyer. **** EXTRAS **** Auto Garage Door Opener, All Existing Pool Equipment, Window Blinds, Central/Built-In Vacuum, Drapes, Drapery Tracks. (id:27910)
International Realty Firm
4754 First Avenue
Niagara Falls, Ontario
LOCATED IN A PRIME AREA, THIS RENTAL OFFERS EASY ACCESS TO RESTAURANTS, GROCERY STORES, SHOPPING MALLS, SCHOOLS, BUS STOPS AND A WELCOMING COMMUNITY. VERY AFFORDABLE, CHARMING & CONVENIENT! WELCOME TO YOUR IDEAL LIVING SPACE IN THE HEART OF NIAGARA FALLS SITUATED IN CLOSE PROXIMITY TO ALL AMENITIES, CANADA-USA BORDER AND TRANSPORTATION HUBS. THIS FULLY FURNISHED PRIVATE BEDROOM WITH TWO 3 PIECE WASHROOMS OFFERS THE PERFECT BLEND OF COMFORT & CONVENIENCE. DON'T MISS THIS OPPORTUNITY TO ENJOY AFFORDABLE AND HASSLE-FREE LIVING INÂ NIAGARAÂ FALLS. (id:27910)
Champs Real Estate Brokerage Inc.
23 Bobolink Drive
Wasaga Beach, Ontario
3 Years New Executive Detached Home In The Heart Of Georgian Sand Wasaga Beach! This Home Has 3 Bedrooms Spacious, 9"" Ceiling On Main, Luxury Living Space, Grand 2 Storey Foyer Entrance, Great Open Concept With Lots Of Window And Natural Light S.S. Appliance, Garage Access To House. Close To All Amenities. Walking Distance To Wasaga Beach, 3 Minutes Drive To Smart Centre, Golf Course, & Much More! Be The First To Live In This Beautiful Home! **** EXTRAS **** Stainless Steel Appliances, Fridge, Stove, B/I Dishwasher, Range Hood Fan, 2nd Flr Laundry , Washer & Dryer, All Electrical Light Fixtures. R/I Cvac, & Much More! Aaa+ Tenant Only! (id:27910)
Sutton Group-Admiral Realty Inc.
Unit1 - 29 Highbourne Road
Toronto, Ontario
ideal place at georgeous Forest Hill community at mid town of Toronto, walk distance to subway sation Davisville **** EXTRAS **** new fridge (id:27910)
Jdl Realty Inc.
328 Bear Road
Georgina Islands, Ontario
Stunning Lakefront Viceroy Built Home With 22Ft Cathedral Ceiling! Features Sun-Filled, Open Concept Layout With Gorgeous Custom Kitchen And Massive Entertainment Island. This Home Features 4 Spacious, Main Floor Bedrooms And Approximately 100ft Of Prime Southerly Exposure. High Speed Fiber Internet! Do Not Miss Out! You Would Be Spending Triple The Price For A Comparable Direct Waterfront Cottage On Mainland! **** EXTRAS **** Furnished Turnkey Cottage! Fully-Furnished, See Attached Inclusions/Exclusions List. (id:27910)
Exp Realty
112 Jackson Street E
West Grey, Ontario
Bungalow with 3220 square feet living space with an open concept floor plan-vaulted ceilings, stone fireplace, built-in storage with seating in front of two gorgeous windows overlooking the backyard which is perfect for entertaining with covered composite deck, large stone patio and views of the retaining pond. Kitchen is modern with wrap around quartz on the island and dining area with patio door to backyard. Master bedroom on this level offers a bath with under-counter lighting and large walk through closet with top-notch organizers. The 5-pc bath separates the double sinks from the soaker tub and tiled shower. Another main level bedroom and snazzy laundry with tons of storage exists on this level. Downstairs you'll find a grand rec room ready for entertaining. TV wall with shelving, dry bar, full bath and two more bedrooms in addition to storage areas. To top it all off there is an attached double car garage with epoxy floor and loads of built in storage. (id:27910)
Keller Williams Realty Centres
171 Millwood Parkway
Vaughan, Ontario
*Wow!*Absolutely Gorgeous Custom Built Beauty Nestled Amongst Million Dollar Mansion Estates*An Entertainer's Dream Home!*Majestic Curb Appeal Lavishly Landscaped With Fresh Manicured Lawns, Circular Driveway, 3 Car Garage, Wrought Iron Railings, Double Door Entry With Wrought Iron Inserts*Masterfully Designed Marble Floor Foyer, Grand Scarlett O'Hara Staircase, Hardwood Floors, Custom Millwork, Paneling, Crown Mouldings, Coffered Ceilings, Pot Lights*Stunning Chef Inspired Kitchen With Built-In Appliances, Granite Counters, Mirrored Backsplash, Centre Island, Chef's Desk, Skylight, Tranquil Sunroom & Walkout To Patio*Main Floor Library*Amazing Master Retreat With Fireplace, His & Hers Walk-In Closets, 5 Piece Ensuite, Glass Shower, Whirlpool Soaker Tub & Walkout Balcony*Professionally Finished Open Concept Basement With Separate Entrance, Large Recreation Room, Billiards Room, Exercise Room, 3 Piece Bath & Sauna*Escape To Your Private Backyard With Breathtaking Conservation Views!* **** EXTRAS **** *Your Luxury Dream Home Is Here!*5+1 Bedrooms & 6 Bathrooms*Premium Ravine Conservation Lot Backing Onto Pond!*1.47 Acre Of Peace & Serenity!*Half Acre Can Be Severed For Potential Future Development!* (id:27910)
RE/MAX Hallmark Lino Arci Group Realty
RE/MAX Hallmark Realty Ltd.
183 Lakeshore Road W
Oro-Medonte, Ontario
Offers Anytime! 4 Bedroom, 7 Bath executive home on Lake Simcoe in Oro-Medonte. This residence epitomizes lakeside living, offering easy access to boundless opportunities provided by Lake Simcoe and the Trent-Severn Waterway. The grand entrance leads to an open-concept living/dining/eat-in kitchen area with oversized glass doors connecting you to a beautifully landscaped backyard & endless lake vistas. With over 97.09ft of water frontage, a private dock, marine railway system. The custom kitchen offers an elegant & functional space. Ample cupboards, upgraded countertops, an eat-in banquette, open shelving, & a butler's pantry. All Bedrooms have their own ensuite & walk-in closets. A wide hardwood staircase leads to the master suite, featuring a custom walk-in closet, & a spacious ensuite. Wake up to spectacular lake views and mature trees, and enjoy the peaceful breeze on your private balcony. (left wing) featuring an additional 3pc bathroom and a office/gym with a wet bar. **** EXTRAS **** Lot Irregularities: 97.97 ft x 216.98 ft x 4.25 ft x 6.59 ft x 12.28 ft x 35.08 ft x 28.32 ft x 28.55 ft x 10.57 ft x 217.01 ft (id:27910)
Revel Realty Inc.
183 Lakeshore Road W
Oro-Medonte, Ontario
Offers Anytime! Welcome to this exquisite 4 Bedroom, 7 Bath executive home on Lake Simcoe in Oro-Medonte. This residence epitomizes lakeside living, offering easy access to Barrie and Orillia, & the boundless opportunities provided by Lake Simcoe and the Trent-Severn Waterway. The grand entrance leads to an open-concept living/dining/eat-in kitchen area with oversized glass doors connecting you to a beautifully landscaped backyard & endless lake vistas. With over 97.09ft of water frontage, a private dock, marine railway system, play center, covered gazebo, glass balcony, meticulous landscaping, and privacy, there's no need for an additional seasonal home. The custom kitchen offers an elegant & functional space for both chefs and entertainers. Ample cupboards, glass-fronted doors, upgraded countertops, an eat-in banquette, open shelving, & a butler's pantry accommodate gatherings of all sizes. A grand Napoleon fireplace serves as a focal point, complemented by soaring cathedral ceilings reaching 16ft. All Bedrooms have their own ensuite bathrooms & walk-in closets. A wide hardwood staircase leads to the luxurious master suite, featuring a private oasis, custom walk-in closet, & a spacious ensuite. Wake up to spectacular lake views & mature trees, and enjoy the peaceful breeze on your private glass-paneled balcony. To the left of the main floor common areas, you'll find a butler's pantry, private laundry area, and a second tiled side/informal entrance. Inside access to the heated 2.5 car garage, which currently accommodates storage, & a workshop area. Additionally, there's access to the second floor (left wing) featuring an additional 3pc bathroom and a spacious office/gym with a wet bar and an open-concept layout. The partial-finished basement features a media room & 2pc bath. With proximity to major highways, one of the lowest tax rates in the region & a blend of rural and urban lifestyles, this home offers the best in both home ownership and real estate investment (id:27910)
Revel Realty Inc. Brokerage
4347 West Avenue
Lincoln, Ontario
Development opportunity in a great Beamsville neighbourhood and backing onto large park, playground, skate park, arena and library complex. Located on dead end street and walking distance to downtown Beamsville. Property is ready to subdivide into 4 semi-detached lots. Pre-consultation with Town of Lincoln and Region of Niagara completed. House and solar panels currently generating $43,134.75 gross annual income. (id:27910)
RE/MAX Escarpment Realty Inc.
RE/MAX Escarpment Realty Inc
15725 Weston Road
King, Ontario
Location, location, location. Nestled in the heart of prestigious King Township this 91 acre parcel of land is a hidden gem. Fronting on highly sought after Weston Rd and backing onto Hwy 400. Long driveway leads to a harmonious blend of pastoral open lands and tranquil woodlands. High and dry terrain, 5 mins from Aurora, a perfect balance between rural serenity and urban convenience. Multiple housing units in As-Is condition awaiting a vision to restore new life into timeworn walls. Intricate and authentic timber frame bank barn plus additional outbuildings. (id:27910)
RE/MAX Hallmark York Group Realty Ltd.
100 Heatherdale Place
Hamilton, Ontario
Rare Find! Huge Lot! This can be your own slice of paradise. No need for a cottage, vacation in your own yard! A beautiful spacious, fully updated cozy home at the end of a quiet court, in Hamilton's desirable West Mountain area. Features a gorgeous heated, salt-water on ground swimming pool, huge deck, hot tub and loads of room for the kids (and adults) to play & still have room to garden. Backs onto Gourley park, James MacDonald school & splash pad. Lovely private yard w/mature trees & no rear neighbours. Bright & sunny home with large picture windows on main floor (new quality flooring throughout main level) & updated kitchen with quartz countertops, cabinets, backsplash & skylight. This gem boasts 3 bedrooms & 4-piece bathroom on 2nd level, spacious living and dining rooms on the main level that lead to a sparkling clean updated kitchen. The large family room has a gas fireplace, pool side bar area & patio doors allowing convenient walkout access to the back yard, pool and hot tub. Basement has a new rec-room/bedroom, storage rooms & laundry. True double car garage & driveway provides 6 parking spots. Vinyl windows, furnace, A/C & roof are all in good condition. Freshly painted throughout & move-in ready. 5 minutes to Linc. Super clean home. Shows 10+++ (id:27910)
Right At Home Realty
64 Mccord's Road
Mckellar, Ontario
STUNNING 3600+ SQ FT PRIVATE RETREAT ON ALMOST 5 ACRES & OVER 500FT FRONTAGE OF LAKE MANITOUWABING'S 'BURR OAK BAY'. FEAST YOUR EYES ON BEAUTIFUL VIEWS AND GORGEOUS SUNSETS FROM ALMOST EVERY ROOM! 3 HUGE MAIN FL WATERFRONT BEDROOMS! Enjoy ultimate privacy, peace, and tranquility on 521 ft frontage, with West exposure that serves up gorgeous year round sunsets, across a large quiet bay. Perfectly situated for miles of Lake Manitouwabing boating pleasure, yet tucked away from boat traffic and road noise, so also a perfect location to enjoy exploring by kayak or canoe. 4+1 wonderfully luxurious bedrooms, including a VERY large (27'x15') waterfront facing King Suite! (5th bedroom potential in lower level) 3 full bathrooms with showers (main floor shower is double wide and double shower heads), plus a tub in the Primary Ensuite. Over 3600 sqft beautifully finished and fully winterized for year round sport or leisure. Very short drive to The Ridge at Manitou Golf Club. Easy access to waterfront boasts a granite patio, firepit, and granite steps to a natural shoreline with deep water at the dock. Open concept main living area with vaulted wood-lined ceilings, hand scraped wood floors, and floor to ceiling stone fireplace. Enjoy 2 separate waterfront sitting areas/offices/reading rooms with stunning views, and walkouts to deck. Primary suite has 5pc ensuite and walk in closet. Luxury kitchen equipped with top notch S/S appliances and wine fridge, aside dining and living areas which all enjoy vast wall to wall windows and glass rail decking showcasing breathtaking water views. Lower level boasts huge rec room with entertainment areas and wood burning F/P, plus 4th waterfront bedroom, 4pc bathroom, and 5th overflow bedroom, and walk out to hot tub and waterfront sitting areas. Very thoughtfully designed, including radiant floor heating in baths and entranceway, wired generator, keyless entry, PLUS a separate HUGE 2,000 sqft garage/workshop! Your perfect retreat awaits!! (id:27910)
Sutton Group Incentive Realty Inc. Brokerage
40 Greene Street
South Huron, Ontario
Extraordinary opportunity to live in a unique neighborhood of homes located in the beautiful & vibrant town of Exeter. The Hastings Model part of the Buckingham Estates Phase #1. Conveniently located just 30 minutes from London and 20 minutes to the shores of Grand Bend This luxurious 1921 sqft bungalow layout is to built on a premium pie shapes lot. 9-foot ceilings and a bright & spacious 0pen-concept kitchen with quartz countertops including pantry and a dinning area. Specious great room features a 10' high tray ceiling and a built in electric fireplace. 3 bedrooms, 2 bathrooms. Convenient main floor laundry and designed mud room off of the two-car garage. Master bedrooms and features a spacious walk-in closet and an ensuit bath with a modern ceramic shower. Covered front and rear porches. Luxury flooring throughout the main living areas, ceramic flooring in the bathrooms and cozy carpeting in the bedrooms, walk-out basement that can be finished with additional 2 bedrooms *For Additional Property Details Click The Brochure Icon Below* (id:27910)
Ici Source Real Asset Services Inc
40 Greene Street
South Huron, Ontario
Extraordinary opportunity to live in a unique\nneighborhood of homes located in the beautiful & vibrant town of Exeter. “The Hastings†Model is part\nof the Buckingham Estates Phase #1. Conveniently located just 30 minutes from London and 20\nminutes to the shores of Grand Bend\nThis luxurious 1921 sqft bungalow layout is to be built on a premium pie shaped lot. 9-foot ceilings and\na bright & spacious open-concept kitchen with quartz countertops including a pantry and a dinning area.\nSpacious great room features a 10' high tray ceiling and a built in electric fireplace. 3 bedrooms, 2\nbathrooms. Convenient main floor laundry and designated mud room off of the two-car garage. Master\nbedroom features a spacious walk-in closet and an\nensuite bath with a modern ceramic shower. Covered front and rear porches. Luxury flooring throughout\nthe main living areas, ceramic flooring in the bathrooms and cozy carpeting in the bedrooms.\nUnfinished basement with walk-out **** EXTRAS **** walk-out basement that can be finished with additional 2 bedrooms\n*For Additional Property Details Click The Brochure Icon Below* (id:27910)
Ici Source Real Asset Services Inc.
23 Cranborne Chase
Whitchurch-Stouffville, Ontario
Welcome to the epitome of luxury living in Whitchurch-Stouffville. This magnificent estate sprawled over 3 acres offers unparalleled grandeur and comfort. With 11 bedrooms and 6 bathrooms, this home provides ample space for family and guests. The refined interior boasts impeccable craftsmanship, complemented by stunning views of the surrounding landscape. The property features a spacious 3-car garage, a relaxing swim spa, a hot tub, and an outdoor kitchen, perfect for hosting lavish gatherings or enjoying quiet moments of serenity. Indulge in the seamless blend of opulence and natural beauty that this residence offers. Your dream of a lavish lifestyle awaits **** EXTRAS **** Fibre Internet, hot tub, swim spa, back-up generator, pond with a fountain, 85 fruit trees, state of the art security system, in-floor heating. (id:27910)
RE/MAX All-Stars Realty Inc.
64 Mccords Road
Mckellar, Ontario
STUNNING 3600+ SQ FT PRIVATE RETREAT ON ALMOST 5 ACRES OF LAKE MANITOUWABING'S 'BURR OAK BAY'. BEAUTIFUL VIEWS AND GORGEOUS SUNSETS FROM ALMOST EVERY ROOM! 3 HUGE MAIN FL WATERFRONT BEDROOMS! Enjoy ultimate privacy, peace, and tranquility on 521' frontage, with West exposure that serves up gorgeous yr round sunsets, across a large quiet bay. Perfectly situated for miles of Lake Manitouwabing boating pleasure, yet tucked away from boat traffic & road noise. 4+1 wonderfully luxurious bedrooms, including a VERY large (27'x15') waterfront facing King Suite! (5th bedroom potential in lower level) 3 full bathrooms with showers (main flr shower is dbl wide/dbl shower heads), plus a tub in the Primary Ensuite. Easy access to waterfront granite patio, firepit, natural shoreline with deep water at dock. Open concept with vaulted wood-lined ceilings, hand scraped wood floors, and flr to ceiling stone fireplaces. Top notch S/S appliances, Hot tub, PLUS separate 2,000 sqft garage/workshop!! (id:27910)
Sutton Group Incentive Realty Inc.
2528 Dawson Road
Thunder Bay, Ontario
COUNTRY LIIVNG AT ITS BEST IN THE CITY. BEAUTIFUL BUNGALOW WITH FINISHED BASEMENT APARTMENT SITTING ON OVER 25 ACRES OF LAND, LOCATED ON A MAIN ROAD. SURROUNDED BY MATURE TREES AND RIVER RUNNING NEAR BY. FUTURE DEVELOPMENT POTENTIAL. IDEAL FOR HUNTING, CAMPING, STORAGE & PARKING. LARGE 32 FEET X 32 FEET MECHANIC WORKSHOP/GARAGE WITH 12 FOOT CEILINGS, 2 PORTABLE GARAGES. FENCED IN CHICKEN COOP. 20 FEET X 25 FEET GARAGE. WALKOUT DECK FROM THE KITCHEN OVERLOOKING PROPERTY. COME ENJOY THIS BEAUTIFUL ESCAPE FROM THE CITY LIFE. **** EXTRAS **** NEW WELL PUMP. ROOF DONE 2015. HOT WATER TANK 2 YEARS OLD. FURNACE OWNED. WINDOWS 2 YEARS OLD. (id:27910)
Champs Real Estate Brokerage Inc.

