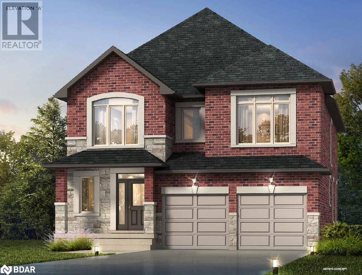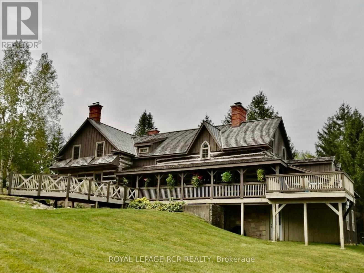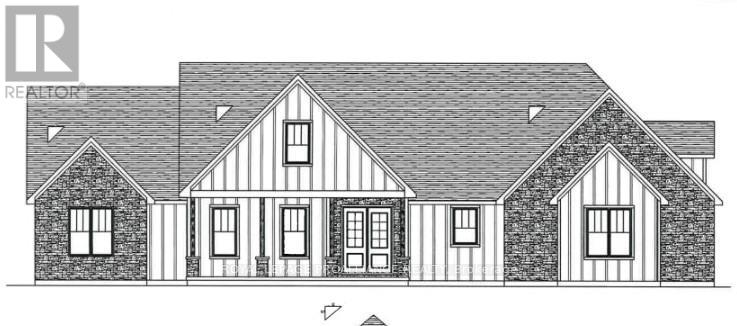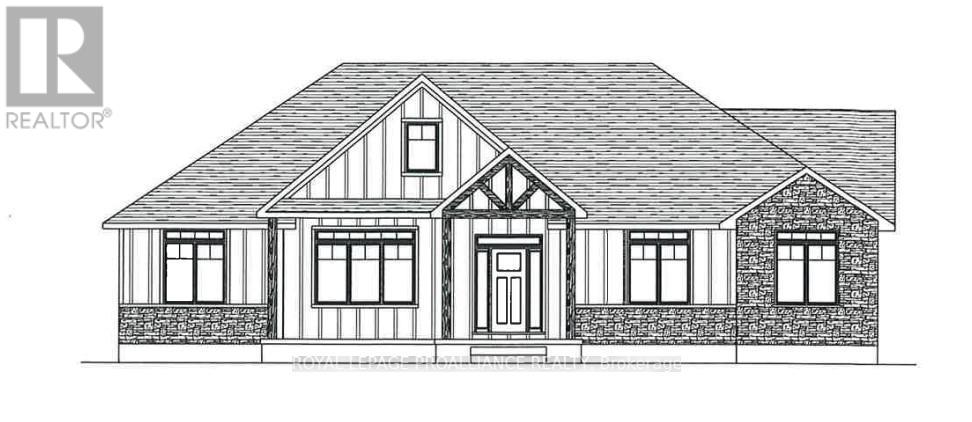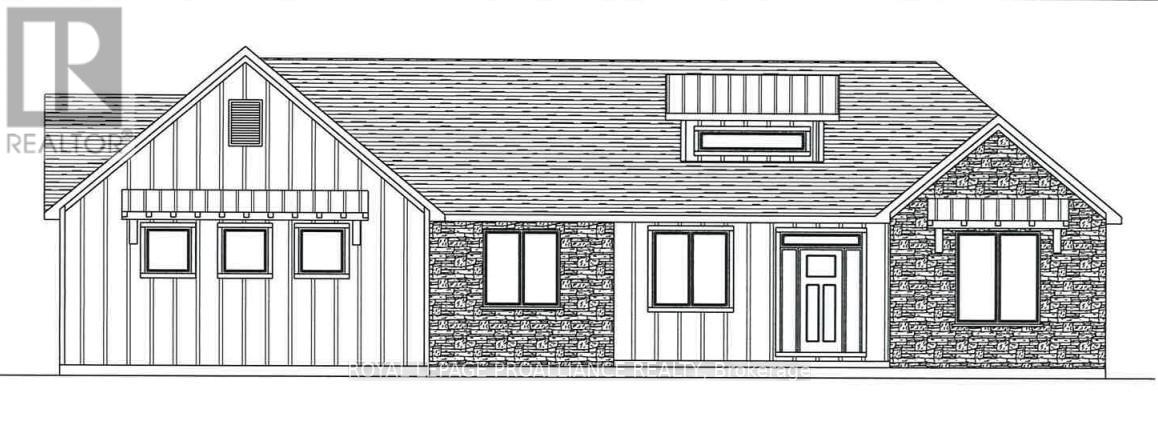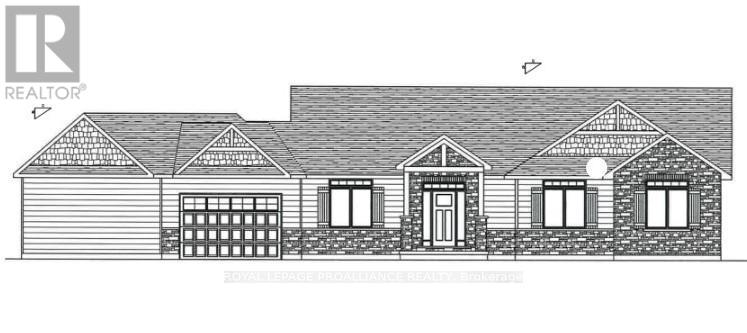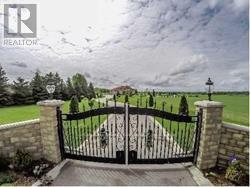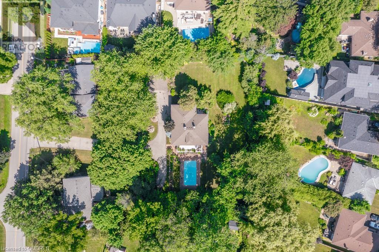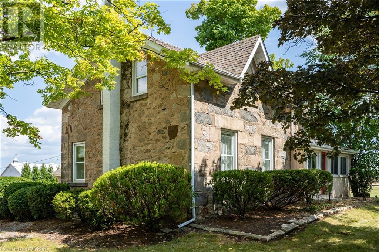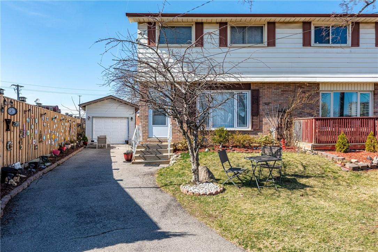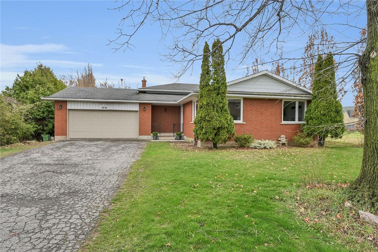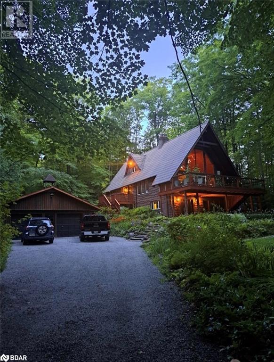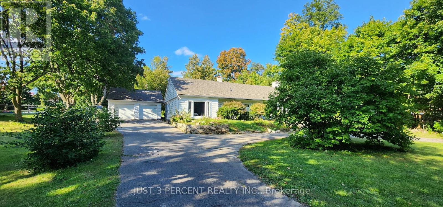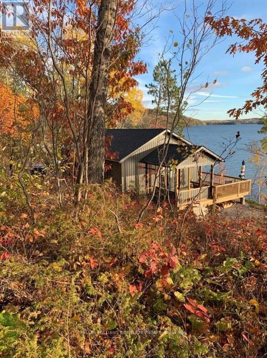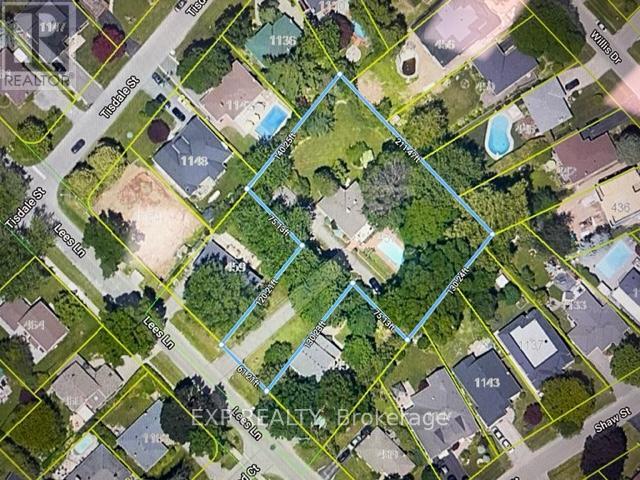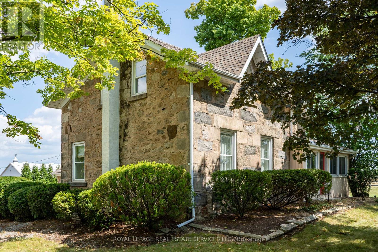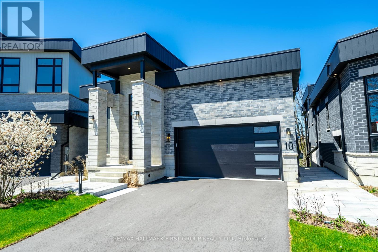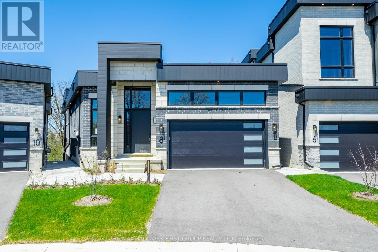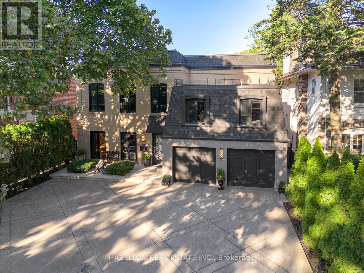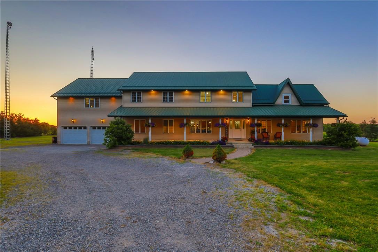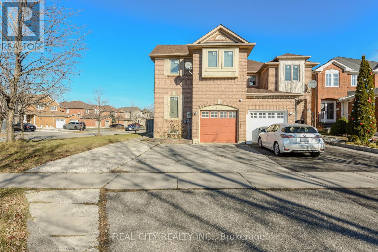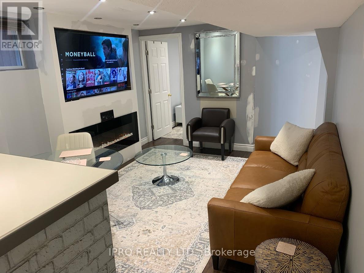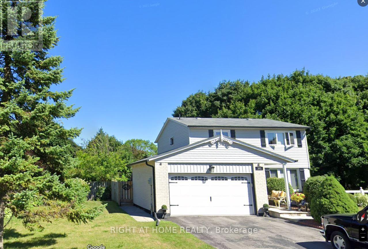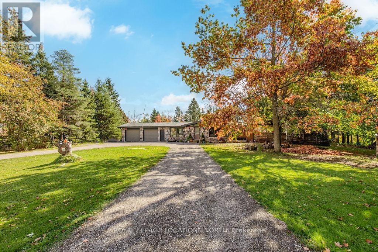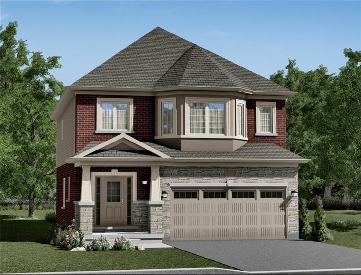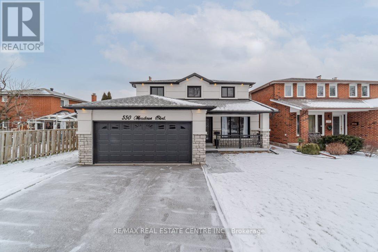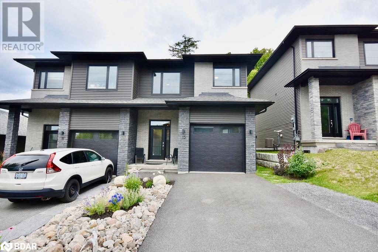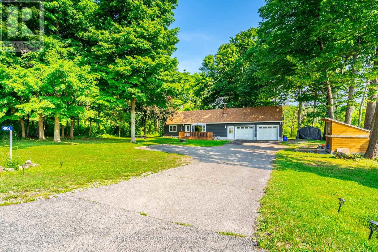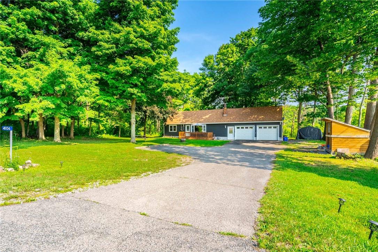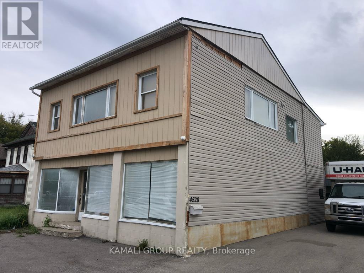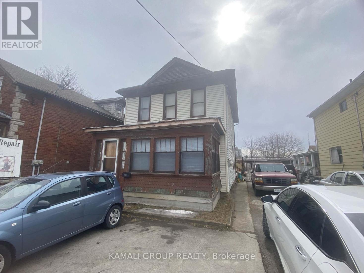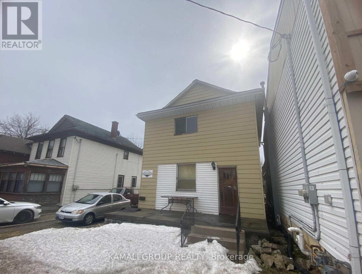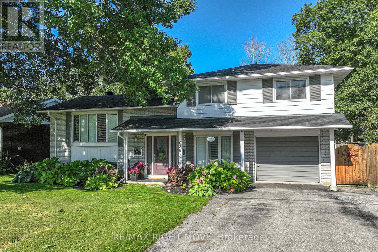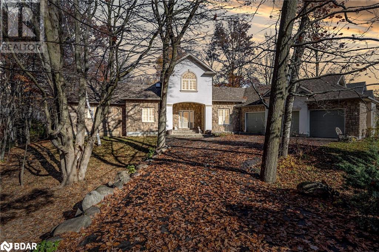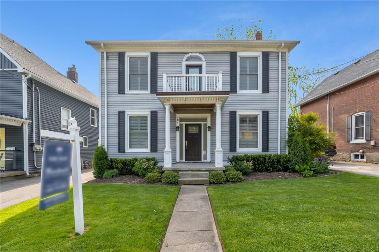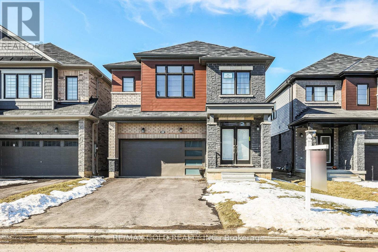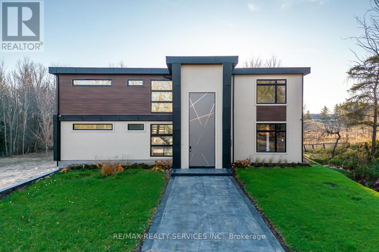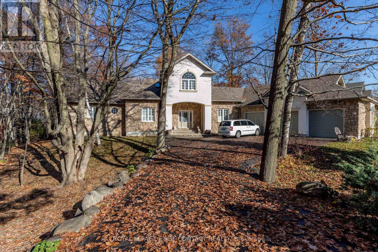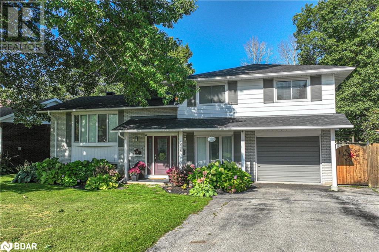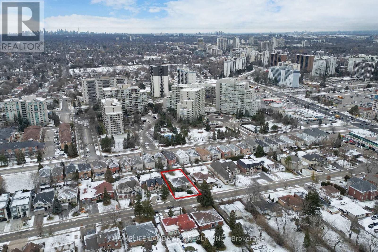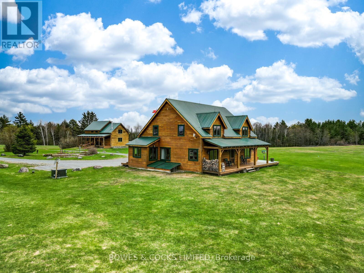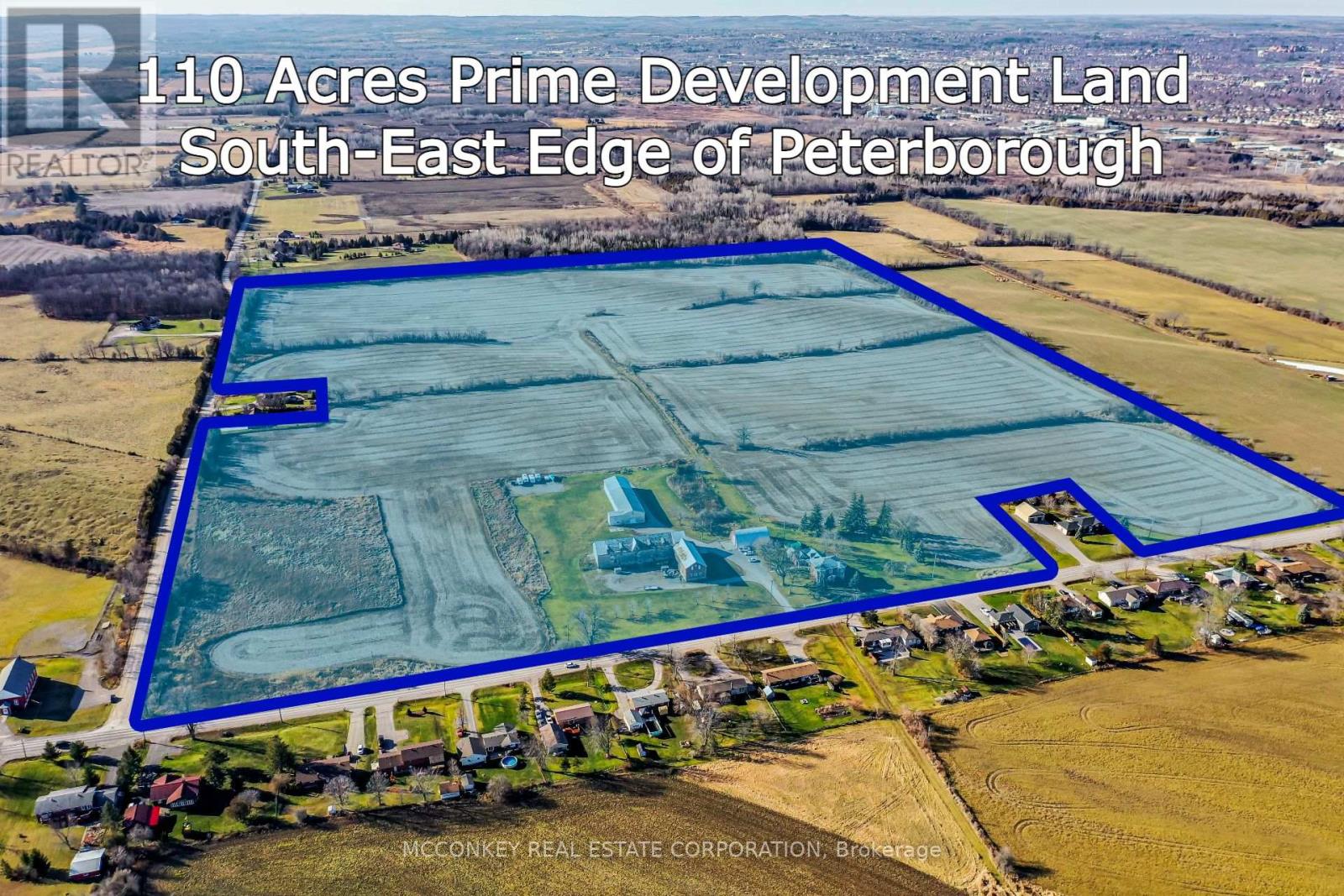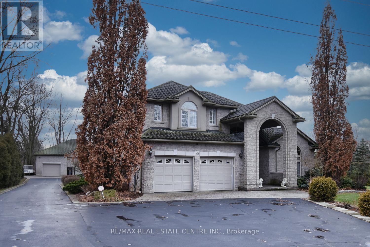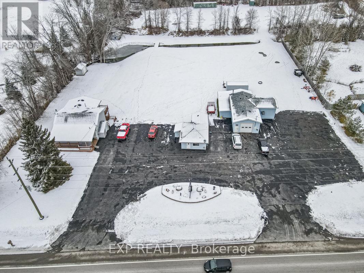Lot 42 Orion Boulevard
Orillia, Ontario
Offering new builds by Mancini Homes, located in the highly sought after West Ridge Community on Orion Boulevard. Homes consist of many features including 9ft ceilings on the main level, rounded drywall corners, oak stair case, and 5 1/4 inch baseboards. Current model being offered (The Carmel- Elevation A) consists of 4 bedrooms, 3 bathrooms, laundry located on the main level, open kitchen and great room and situated on a 40x115 lot (lot 42). Finishes are determined based on purchaser. Neighourhood is in close proximity to Walter Henry Park and West Ridge Place (Best Buy, Homesense, Home Depot, Food Basics). Note that Orion Boulevard is an active construction site. (id:27910)
Sutton Group Incentive Realty Inc. Brokerage
5795 Second Line
Erin, Ontario
In the heart of horse country, this log house on 56 acres offers a unique blend of rustic charm and modern comfort. Two 1800’s log cabins placed together offering over 3,000 sq.ft. of space. The interior reveals traditional log cabin aesthetics & modern amenities. Open-concept living spaces w/ exposed wood beams, creating a cozy & inviting ambiance. Kitchen & dining area provides perfect settings for intimate meals & festive gatherings w/ multiple walk-outs to the wrap around deck. The bedrms are retreats of comfort each with its own unique charm. The primary suite has its own staircase leading you to a peaceful haven for relaxation. The ensuite is a spa-like retreat complete with soaking tub. Lwr lvl has an additional bedrm w/ ensuite, workshop & studio with walk-out to yard. Property includes forest, open fields, & fabulous pond, providing endless opportunities for exploration and recreation. Ideal space for equestrian enthusiasts with endless pasture space possibilities & hay field. **** EXTRAS **** Whether you envision it as a full-time residence or a weekend retreat, this property is a sanctuary where memories are made and nature is embraced in all its splendor. (id:27910)
Royal LePage Rcr Realty
Lot 16 Berend Court
Quinte West, Ontario
Welcome to Frankford Estates, an exclusive estate subdivision featuring fully custom homes on large country lots by Van Huizen Homes. All the features you want in your family home, along with the outdoor space you crave. Frankford is known for its friendly, laid back vibe. Surround yourself in the scenery and enjoy the convenience of small town life, with easy access to large towns in the Bay of Quinte region. 16 lots range in size from 1.9 acres to 4.7 acres. Large enough for a home of your own design; we've provided a sample here. Rest easy knowing that you're dealing with a reputable local builder for who top quality finishes come standard. Expect 9 foot ceilings, high end windows, quartz counter tops, and luxury flooring choices. The builder's Tarion warranty provides another layer of assurance. And while you'll certainly enjoy country living in Frankford Estates, you'll also enjoy natural gas service and the connectivity of Bell FIBE. (id:27910)
Royal LePage Proalliance Realty
Lot 3 Berend Court
Quinte West, Ontario
Welcome to Frankford Estates, an exclusive estate subdivision featuring fully custom homes on large country lots by Van Huizen Homes. All the features you want in your family home, along with the outdoor space you crave. Frankford is known for its friendly, laid back vibe. Surround yourself in the scenery and enjoy the convenience of small town life, with easy access to larger towns in the Bay of Quinte region. 16 lots range in size from 1.9 acres to 4.7 acres. large enough for a home of your own design; we've provided a sample here. Rest easy knowing that you're dealing with a reputable local builder for whom top quality finishes come standard. Expect 9 foot ceilings, high end windows, quartz counter-tops, and luxury flooring choices. The builder's Tarion warranty provides another layer of assurance. And while you'll certainly enjoy country living in Frankford Estates you'll also enjoy natural gas service and the connectivity of Bell FIBE. (id:27910)
Royal LePage Proalliance Realty
Lot 2 Berend Court
Quinte West, Ontario
Welcome to Frankford Estates, an exclusive estate subdivision featuring fully custom homes on large country lots by Van Huizen Homes. All the features you want in your family home,, along wit the outdoor space you crave. Frankford is known for its friendly, laid back vibe. Surround yourself in the scenery and enjoy the convenience of small town life, with easy access to large towns in the Bay of Quinte region. 16 lots range in size from 1.9 acres to 4.7 acres. Large enough for a home of your own design; we've provided a sample here. Rest easy knowing that you're dealing with a reputable local builder for whom top quality finishes come standard. Expect 9 foot ceilings, high end windows, quartz counter tops, and luxury flooring choices. The builder's Tarion warranty provides another layer of assurance. And while you'll certainly enjoy country living in Frankford Estates, you'll also enjoy natural gas service and the connectivity of Bell FIBE. (id:27910)
Royal LePage Proalliance Realty
Lot 1 Berend Court
Quinte West, Ontario
Welcome to Frankford Estates, an exclusive estate subdivision featuring fully custom homes on large country lots by Van Huizen Homes. All the features you want in your family home, along with the outdoor space you crave. Frankford is known for its friendly, laid back vibe. Surround yourself in the scenery and enjoy the convenience of small town life, with easy access to larger towns in the Bay of Quinte region. 16 lots range in size from 1.9 acres to 4.7 acres. large enough for a home of your own design; we've provided a sample here. Rest easy knowing that you're dealing with a reputable local builder for whom top quality finishes come standard. Expect 9 foot ceilings, high end windows, quartz counter-tops, and luxury flooring choices. The builder's Tarion warranty provides another layer of assurance. And while you'll certainly enjoy country living in Frankford Estates you'll also enjoy natural gas service and the connectivity of Bell FIBE. (id:27910)
Royal LePage Proalliance Realty
5239 7th Line
New Tecumseth, Ontario
47.66 Acres of Farm, about 5 Acres of Residential area permits 2 additional buildings. Minutes To Bond Head Golf Course, 27& Hwy400.10 Mins To Bradford, 39 Mins To Pearson International Airport, 30 Mins To Vaughan/Barrie. Close to Honda factory and Bradford bypass. A Gated classic Mediterranean Villa with upgrades everywhere. Over 7000 Sf. 8+Bedrooms 7 Bathrooms, 14' Ceiling mouldings, Coffer-Ed Arches, And pot Lights. Gorgeous Kitchen. Heated 3 Car Garage. Natural Pond. **** EXTRAS **** a true gem for future development,not on conservation zone or green belt, 100% usable land (id:27910)
Global Link Realty Group Inc.
457 Lees Lane
Oakville, Ontario
One of a kind property located in prestigious south Oakville. This property is just under 1 acre in size and has tremendous development potential. One of the last big properties available. New custom homes have sold in this area upwards of $5mil. With the new Ontario housing policies this site is prime for development. Currently there is a 2 storey 3 bedroom house that is in good condition and rentable. (id:27910)
Exp Realty
4197 Walkers Line
Burlington, Ontario
34+ Acres approx and fibre optics at road almost complete! Walk to Farm Boy and Shoppers Drug Mart! Gorgeous escarpment views, note zoning is Escarpment Rural Area, less restrictive than Escarpment Protected Area. Potential here to designate the adorable stone home and receive a permit to build a second new residence. Lots of options for beautiful building sites set way back from the road with fantastic escarpment views to north and west, even a small forest with trails! Beautiful stone home, 60'x120' indoor riding arena, and approx 19 box stall barn, just north of Hwy 407 and a short walk to Starbucks, LCBO, medical clinic, Farm Boy, Longo's, McDonald's, Shoppers Drug Mart, and lots more! Impressive parcel of land comprises approx 25 acres workable, balance residence and small wooded forest, plus a tiny stream on the north side! Rare opportunity to own such a large parcel of land so close to amenities ... buy and hold, move in and have fun, or lease and hold! (id:27910)
Royal LePage Real Estate Services Ltd.
120 Gainsborough Road
Hamilton, Ontario
Discover the this inviting 3-bedroom, 2-full bathroom semi-detached home nestled in the heart of East Hamilton, just a stone's throw from Centennial Parkway. This well-appointed residence exudes warmth and comfort, featuring not only a beautifully finished bathroom but also a thoughtfully designed recreation room that adds an extra layer of versatility to the living spaces. Step into the cozy embrace of this charming home, where the practicality of a single-car garage meets the convenience of parking for three cars in the driveway. Imagine the ease of daily living, with ample space for both vehicles and guests. Beyond its doorstep lies a vibrant neighborhood, with shopping, schools, and a recreation center within easy reach. The bustling local amenities enhance the appeal of this property, catering to the needs of families and individuals alike. The strategic location also ensures quick and easy access to the highway, making commuting a breeze. This residence is more than just a house; it's a harmonious blend of functionality and lifestyle. Whether you're envisioning a cozy family home or a welcoming space for entertaining, this property ticks all the boxes. Take the opportunity to explore and experience firsthand the comfort and convenience that define this East Hamilton gem. Your dream home awaits! (id:27910)
RE/MAX Escarpment Golfi Realty Inc.
5144 Greenlane Road
Beamsville, Ontario
LOCATION, LOCATION, LOCATION - check out this well priced rural package located between Grimsby & Beamsville - in the heart of Niagara’s wine country serenely tucked away under the majestic Escarpment surrounded by well groomed orchards - 10 mins to QEW - 60/90 mins to GTA. Positioned handsomely on 70ft x 150ft lot (0.24 ac) is functional 4 level back-split home plus attached double car garage enjoying n/gas ceiling mounted furnace. Introduces 2482sf of finished living area (all 4 levels) incs open concept main level living room/dining room & fully equipped kitchen - continues to 3 bedroom upper level completed w/5 pc bath incs double sink vanity plus roomy hallway. Well preserved hardwood flooring accent living/dining rooms & bedrooms. Mid-grade level ftrs partially finished family room boasts rear yard walk-out + wood burning fireplace (AS IS), spacious laundry & large former bath room in process of being renovated (no fixtures operational). Finished lowest level incs desired 4th bedroom, convenient office - bedroom potential, common area, cold room & utility room incorporating laundry station. The Mechanic or Hobbyist will appreciate 455sf heated 2-car garage incs 9.7ft ceiling height & man door walk-out. Extras - paved double drive, n/g furnace, AC, 100 amp hydro, garden shed, municipal water & independent septic system. Apply some minor TLC - then watch this home sparkle! Country Living with a City Twist! (id:27910)
RE/MAX Escarpment Realty Inc.
983 Bass Lake Sideroad E
Oro-Medonte, Ontario
This One of a kind Chalet home was custom built to enjoy the Million dollar view of the Snow covered Majestic Maple Forest situated along Basslake sideroad, Oro Medonte, one hour from Toronto. The property is well-landscaped yet left mostly natural with native Ivy and Holly, Maple trees, and other wildflower growth. For Summer time fun the family can enjoy Pool Parties in the Saltwater pool and Barbecuing or marshmallows near the campfire. The main level of boasts a spectacular great room, with hardwood floors and soaring vaulted ceiling. The great room is complete with, a floor-to-ceiling Brick wood-burning fireplace on both levels. Adjacent to the great room is an open dining area that easily seats 6 to 8 guests. The kitchen, adjacent to the dining area and open to the great room, features a bar-height countertop for additional barstool dining, for three more. The kitchen also boasts granite countertops, custom-crafted cabinetry, stainless appliances and equipped to prepare & serve meals to a packed house. This home boasts two separate living areas for adults and children. Top floor is a Loft style primary room with a view of Forest, 3 pec bath and lots of closet space. Second floor boasts 2 Queen Bedrooms with a full bath to share. Bottom floor entrance to Chalet has a Private 1 Bedroom in-law which opens up to massive front patio. This home has a hiteck Security system, Servalance Cameras at every entrance way and along the long Drive, Complete with Alert Sensors throughout the property. This Stunning Chalet Home offers a special chance for you to wrap up warm and enjoy the freshness of ice and snow, before getting cosy by the fire later on. There are a multitude of activities on offer! Try your hand at snowshoeing, skiing, or tubing at the many Ski resorts nearby or take a stroll through the many Trails on this Majestic Maple 8 Acres Forest. Your family will surely enjoy taking in the million-dollar view, perfect for spotting wildlife and stargazing. (id:27910)
RE/MAX Right Move Brokerage
930 Weller Street
Peterborough, Ontario
An absolute Peterborough classic on a very rare one-acre city lot, within walking distance of the hospital. In the affluent west end in an area of lovely executive homes, set among mature trees and privacy. Huge front yard with home set well back off road, featuring circular driveway and tons of parking for an RV, extra vehicles, etc. Formal foyer leads to expansive living room with fireplace and walk-out to patio. Renovated kitchen with newer appliances, gas stove, quartz counters, a farmer's sink and butler pot doors to serve those sitting in the family room. Formal dining room. Three bedrooms on the main level with a 4-piece and new 3-piece bathroom. All new flooring, and paint. Furnace 2022. Central air. Two large finished rooms in the lower and potential for so much more. Incredibly huge rear yard: Pool? Orchards? Market garden? Outbuilding? Maybe all of the above! (id:27910)
Just 3 Percent Realty Inc.
2830 Papineau Lake Road
Hastings Highlands, Ontario
Beautifully maintained cottage. A South Facing 5 year old main cottage with all day sun on Papineau Lake. Crystal Clear, Clean, Quality Water. Sandy Shoreline With Outcrops Of Large Granite Great For Swimming, Water sports, Fishing Or Relaxing By The Shore. Has A Separate 3 Season Studio Cottage. Fully furnished. (id:27910)
Keller Williams Complete Realty
457 Lees Lane
Oakville, Ontario
One of a kind property located in prestigious south Oakville. This property is just under 1 acre in size and has tremendous development potential. One of the last big properties available. New custom homes have sold in this area upwards of $5mil. With the new Ontario housing policies this site is prime for development. Currently there is a 2 storey 3 bedroom house that is in good condition and rentable (id:27910)
Exp Realty
4197 Walkers Line
Burlington, Ontario
Walk To Farm Boy/Starbucks/Medical Clinic! Adorable Stone Home On Approx 34 Acres, Gorgeous Escarpment Views, Even Fibre Optics At Road Almost Complete! Note Zoning Is Escarpment Rural Area, Less Restrictive Than Escarpment Protected Area. Potential To Designate Residence And Receive Permit To Build Additional Second Residence. Lots Of Building Sites Set Way Back From Road Plus Small Treed Forest With Trails! 60'X120' Indoor Riding Arena, 19 Stall Barn, Just North Of 407 Hwy! **** EXTRAS **** Property Taxes Are 2023 Discounted Farm Taxes, Farmer Has Right To Remove 2024 Crop If Applicable. (id:27910)
Royal LePage Real Estate Services Ltd.
2 - 520 Rossland Road W
Ajax, Ontario
Welcome To Manhattan Place, Durham Region's Newest Luxury Address. Welcome To 'The Empire State' A Spectacular W/O Bungalow Backing Onto Protected Green Space. This Boutique Development Will Feature Only 6 Homes With Finishing Touches To Be Chosen By The Future Buyer. This Model Boasts Over 4000 Sq Ft Of Finished Living Space With 3 Bedrooms, 4 Bathrooms A Huge Oversized Double Car Garage And A Huge Covered W/O Balcony And Patio On Each Level. Extras:See Attached Documents For Floor Plans, Survey, And Features And Finishes. Model Is Still In Mid Construction With Alterations And Upgrades Available To Be Chosen. **** EXTRAS **** See Attached Documents For Floor Plans, Survey, And Features And Finishes. Model Is Still In Mid Construction With Alterations And Upgrades Available To Be Chosen. (id:27910)
RE/MAX Hallmark First Group Realty Ltd.
3 - 520 Rossland Road W
Ajax, Ontario
Welcome To Manhattan Place, Durham Region's Newest Luxury Address. Built By Region Renowned Fourteen Estates, Welcome To 'The Greenwich' A Spectacular W/O Bungalow Backing Onto Protected Greenspace. This Boutique Development Will Feature Only 6 Homes With Finishing Touches To Be Chosen By The Future Buyer. This Model Boasts Over 3,800 Sq Ft Of Finished Living Space With 3 Bedrooms, 3.5 Bathrooms A Huge Oversized Double Car Garage And A Huge Covered W/O Balcony And Patio On Each Level **** EXTRAS **** See Attached Documents For Floor Plans, Survey, And Features And Finishes. Model Is Still In Mid Construction With Alterations And Upgrades Available To Be Chosen. (id:27910)
RE/MAX Hallmark First Group Realty Ltd.
521 Spadina Road
Toronto, Ontario
Maison Forest Hill. This could be a movie set with an elegant yet hip Paris vibe. So perfectly executed and curated, it simply begs to be seen and savoured. Always wondered what is hidden behind these private gates? Its a heated European inspired courtyard that can park 8 (+2) cars, leading into an exceptional designed 2 story home. Meticulously planned for entertaining and showcasing your extraordinary art collection. Grand sized rooms with incredible attention to details through intricate plaster mouldings, imported hardware, Italian panelling & shelving systems, pocket doors, all leading to a breathtaking limestone tiled enclosed private green back yard with a refreshing pool and resort like cabana. Very inviting and warm family spaces, yet elegantly appointed; exactly the kind of home we all wish we could live in. **** EXTRAS **** Scavolini kitchen with Gaggenau & Wolf appliances, Porro, Boffi , Molteni built ins, wide plank custom flooring, fully automated w/Control4 system, hidden drywall speakers, heated pool + 3 piece bath in cabana & separate equipment cabana. (id:27910)
Hazelton Real Estate Inc.
1165 Concession 3 Road
Fisherville, Ontario
Exceptional 73 acre farm & multi-purpose property offers versatility & tranquility. Having 11 acres of forest & 60 acres of productive farmland generating income, this private location offers a serene setting on a paved secondary road. The extensively renovated original house, plus a 3669 sqft addition in 2011, now showcases 5800 sqft of sophisticated living space. With its spacious design, the home is perfect for entertaining or enjoying quality family time. Featuring 5 upper bedrooms, 2 mainfloor bedrooms & 5 bathrooms, this property can comfortably accommodate a large family or guests. Abundant natural light floods the space thorugh large windows, creating a bright & inviting ambiance. Various rooms for relaxation & entertainment, include greatrm, famrm, sunrm, gamerm, home office, loft and even a winemaker's cellar. Outbuildings incl a rustic garage, pole barn w/hay loft + hydro, driveshed, silos, and an attached oversized 2 car garage. Nature enthusiasts will appreciate the pond, ideal for winter skating, and the abundant wildlife on the property. The property's impressive Airbnb bookings have resulted in considerable income, making it an attractive investment opportunity. Located near the Grand River 45 min south of Hamilton w/easy access to Cayuga/Dunnville, the hospital and Lake Erie beaches. Whether you are a multi-generational family, a bed & breakfast owner, an expanding cash-cropper, or investor, this property has immense potential to fulfill a variety of needs. (id:27910)
Royal LePage NRC Realty
7020 Black Walnut Trail
Mississauga, Ontario
This is an exquisite newly renovated modern home with 5 bedrooms and 2.5 bathrooms. Located close to the Pearson Airport & Hwy 401, and 407 to Toronto, it is designed with comfort and functionality in mind. It has a fully equipped kitchen, living room with 65' Smart TV, and high-speed internet, to meet the needs of any guest! Located in a family-friendly neighborhood of Lisgar surrounded by multiple parks and just a 2-minute walk from great restaurants, cafes, shops, and grocery stores. The spacious main floor offers a welcoming and cozy living area that is equipped with a stylish sofa and smart 4K TV where you can relax and unwind! Cook homemade meals in our fully equipped kitchen. Enjoy your cup of coffee or play the instruments in nature with walkout access to a private outdoor backyard. Upstairs, you’ll find 4 bedrooms with pillow foam mattresses. The master bedroom has a king-sized bed, an en-suite bathroom, and a walk-out closet, and bedroom 3 has a double bed with a drawer. **** EXTRAS **** Dryer, Stove, Microwave, Fridge, Bed, Mattress, Table, Chair, Sofa, Window Coverings, Central A/C, Huge Backyard For Outdoor Activities (id:27910)
Real City Realty Inc.
4499 Glen Erin Drive
Mississauga, Ontario
Experience Luxurious Living in Mississauga: Central Erin Mills, The property is a walkout basement with a seperate entrance for short term rental at $2700/month. Enjoy a private, elegantly finished space with high-end stainless steel kitchen appliances, ambient pot lighting throughout the basement and modern finishing. Perfect for short-term stays in a serene, detached property in a peaceful neighbourhood. Utilities included with internet. (id:27910)
Ipro Realty Ltd.
341 Webb Court
Newmarket, Ontario
Amazing Professionally Renovated 2-Story House On One Of The Most Desirable Court In Central Newmarket! Large, Mature, Beautifully Landscaped Lot In Quiet, Family Friendly Court! Walk To Yonge St, Fairy Lake, Walking Trails, Trendy Shops & Restaurant, 4 Bdrm, Double Car Garage, With 4 Parking Spots At The Drive Way. Access To Large Deck To Huge Pie-Shape Backyard. Pot Lights. Tenant Is Responsible For Lawn Care And Snow Removal. **** EXTRAS **** Fully Furnished, Utilities and high speed internet included, Stove, Fridge, Dishwasher, Washer And Dryer, Al, All Window Coverings, Shed, 2 Remotes For Garage, 2 Wall Mounted A/C Units, Gas Fireplace (id:27910)
Right At Home Realty
89 Argyle Street
Melancthon, Ontario
Nestled on a sprawling 1-acre lot w/ mature trees, this charming 2 bdrm, 1 bath bungalow promises a serene & nature-infused lifestyle. The living room features a massive stone fireplace that exudes warmth & rustic charm & cathedral ceilings w/wood accents, enhances the room's spacious & inviting atmosphere. The kitchen is a bright & welcoming space, illuminated by natural light that streams in through large windows. The center island provides extra seating & the open layout allows for easy interaction w/ guests while cooking. A unique spiral staircase connects the main floor to the basement, adding a distinctive touch to the home's design. The additional space in the basement can be customized to suit your needs, whether as a recreational area, home office or workshop. The attached 2-car garage has direct access to the basement. Large curved driveway & vegetable gardens. Expansive backyard, OFSC trail & park nearby. This home is the perfect place to create lasting memories. (id:27910)
Royal LePage Locations North
282 Potruff Road
Paris, Ontario
Assignment Sale. Target turnover September 2024. Brand New Single Detach, 5 beds, 3 baths, double garage, great room and more. Property is on finishing stage and pending assessment. No showings available. Onsite drive by at your own risk. (id:27910)
Right At Home Realty
550 Meadows Boulevard
Mississauga, Ontario
Luxury Renovated Executive Home W/High-End Material & Workmanship In Prime Location of Rathwood. Unique Features Inc. Stucco & Stone Exterior, Spacious Formal Liv & Din Rms W/Coffered Ceilings, Main Floor Den W/3 pc Ensuite & Separate Entrance, Grand Family Rm W/Modern Fireplace Mantel, Hardwood Flrs Thru-out, Upgraded Baths, Oak Stairs, Light Fix., Gorgeous Custom Built Kitchen W/Island & Brkfst Area. Find Bsmt W/Open Concept Rec Rm & Bar. New Interlocking. Absolute Beauty! **** EXTRAS **** Close to Hwy 403, 410 & 401 ! (id:27910)
RE/MAX Real Estate Centre Inc.
3 First Street
Tobago, Ontario
Welcome to True Luxurious Cribbean Living! This Mediterranean Contemporary Styled home features full oceanviews all day. Designed by a european Investor, the combined living, dining kitchen area emphasize true open concept living with oceanviews and access to two large sea breeze balconies. The Primary features a large sunlit room, walk out balcony with an open air tub and a large wet \n 3 piece bath. All bedrooms feature walk out to garden/ pool area with ensuite wet baths. Pool is the centre of attention with views of ocean and mango treesBasement Lel features extra 1 bedroom studio. **** EXTRAS **** Includes some furniture. (id:27910)
Ipro Realty Ltd.
13 Cascade Lane
Huntsville, Ontario
Situated on a dead end street, this builder's model semi-detached home will WOW you from the moment you pull into the driveway, with the double wide driveway and maintenance free landscaped front yard. this home is full of upgrades from the porcelain tile, real hardwood floors, custom cabinetry and waterfall quartz island and full slab back splash. Open concept living on the main floor with a 2 pc bathroom and laundry room. Walk out the sliding glass doors to a private yard with a breath taking muskoka granite natural backdrop. the second floor boasts 3 large bedrooms. The primary bedroom has a generous walk in closet and stunning ensuite with soaker tub and a glass shower. The spare rooms will make your guests feel like they are in a bed and breakfast but please don't feel like you cant ask them to leave. The craw space is nice and dry and great for storage. You will not be disappointed. (id:27910)
Century 21 B.j. Roth Realty Ltd. Brokerage
4106 Garrison Road
Niagara Falls, Ontario
Welcome to 4106 Garrison Road, a charming 3-bedroom bungaloft situated in scenic Ridgeway, Ontario. This rural retreat offers a traditional design, providing a comfortable and inviting living space situated on a generous lot, with a rear yard oasis (hot tub 2020 negotiable), ample space for outdoor activities, and parking for up to 8 cars. Upon entering the home, you'll find yourself in a welcoming foyer that leads to the main living areas boasting an open concept design, creating a seamless flow between the rooms accented by a cozy wood burn fireplace. The main level is also home to 3 bedrooms, 4pc. Bath, 2pc. Bath, Laundry, and large working kitchen. The 2nd floor offers a large loft area ideal for that home office, play area, or 4th bedroom, and the possible potential to increase the loft area due to undiscovered additional 2nd-floor space. Don't miss out on this rural gem!! (id:27910)
RE/MAX Escarpment Realty Inc.
4106 Garrison Road
Ridgeway, Ontario
Welcome to 4106 Garrison Road, a charming 3-bedroom bungaloft situated in scenic Ridgeway, Ontario. This rural retreat offers a traditional design, providing a comfortable and inviting living space situated on a generous lot, with a rear yard oasis (hot tub 2020 negotiable), ample space for outdoor activities, and parking for up to 8 cars. Upon entering the home, you'll find yourself in a welcoming foyer that leads to the main living areas boasting an open concept design, creating a seamless flow between the rooms accented by a cozy wood burn fireplace. The main level is also home to 3 bedrooms, 4pc. Bath, 2pc. Bath, Laundry, and large working kitchen. The 2nd floor offers a large loft area ideal for that home office, play area, or 4th bedroom, and the possible potential to increase the loft area due to undiscovered additional 2nd-floor space. Don’t miss out on this rural gem!! (id:27910)
RE/MAX Escarpment Realty Inc.
4528 Bridge Street
Niagara Falls, Ontario
Rare-Find!! 4 Bedroom Duplex Zoned CB - Potential For Registered Vacation Rental Unit!! Featuring Storefront On Main Floor + Separate Bachelor Unit, 2nd Level Self-Contained Apartment With Ensuite Washer & Dryer And Walkout To Deck, Massive 2-Car Garage, 11 Parking, Steps To Niagara Falls Go-Station & Whirlpool Bridge Border Crossing To USA, Minutes To Niagara Falls Attractions Including Clifton Hill, Niagara Skywheel & Fallsview Casino **** EXTRAS **** Zoned CB - Potential For Registered Vacation Rental Unit!! Featuring Storefront On Main Floor + Separate Bachelor Unit, 2nd Level Self-Contained Apartment With Ensuite Washer & Dryer And Walkout To Deck, Massive 2-Car Garage, 11 Parking (id:27910)
Kamali Group Realty
4514 Bridge Street
Niagara Falls, Ontario
Rare-Find!! 4 Bedroom Duplex Zoned CB - Potential For Registered Vacation Rental Unit!! Steps To Niagara Falls Go-Station & Whirlpool Bridge\nBorder Crossing To USA, Minutes To Niagara Falls Attractions Including Clifton Hill, Niagara Skywheel & Fallsview Casino **** EXTRAS **** Zoned CB - Potential For Registered Vacation Rental Unit!! Duplex With Above Grade Units! 3 Driveway Parking (id:27910)
Kamali Group Realty
4524 Bridge Street
Niagara Falls, Ontario
Rare-Find!! 4 Bedroom Duplex Zoned CB - Potential For Registered Vacation Rental Unit!! Steps To Niagara Falls Go-Station & Whirlpool Bridge Border Crossing To USA, Minutes To Niagara Falls Attractions Including Clifton Hill, Niagara Skywheel & Fallsview Casino **** EXTRAS **** Zoned CB - Potential For Registered Vacation Rental Unit!! Duplex With Above Grade Units! 3 Driveway Parking (id:27910)
Kamali Group Realty
2830 Papineau Lake Road
Hastings Highlands, Ontario
Beautifully maintained cottage. A South Facing 5 year old main cottage with all day sun on Papineau Lake. Crystal Clear, Clean, Quality Water. Sandy Shoreline With Outcrops Of Large Granite Great For Swimming, Water sports, Fishing Or Relaxing By The Shore. Has A Separate 3 Season Studio Cottage. Fully furnished. Book your private showing today. (id:27910)
Keller Williams Complete Realty
100 Warren Road
Kitchener, Ontario
Remarks:LOCATION, LOCATION, Set in the mature & sought-after Forest Hill community, the pride of ownership is evident throughout this 2 Storey Fabulous Detached home With 4 +2 Bedrooms, 3-bathrooms, offering potential with its warmth and charm. Bright ample windows throughout, wood floors, over 1813sqft, a lovely covered front porch, Spacious foyer Large formal living room, separate dining room, eat-in kitchen, main floor family room, walkout to deck and fully fenced backyard. Rental Income from Basement having 2 big size bedroom with big size kitchen newly built. Tenants paying $1850 Plus 40% Utilities and willing to stay. Double Car garage with gas heater and work bench, Large pool sized lot in beautiful mature neighborhood. Great Elementary & High school close by, and parks. Conveniently close to highway 7/8, public transit, shopping, and all amenities!! 2 Minutes drive to St Mary’s Hospital Surrounded with plaza with 5 mnts drive only 2 mnts walk to bus stop Elementary and high school at walk in distance (id:27910)
Royal LePage Flower City Realty
628 Broadview Avenue
Orillia, Ontario
Welcome to the coveted Couchiching Point neighbourhood where you’re just steps from the iconic Tudhope Park, Lake Couchiching and Lake Simcoe. This 4-bedroom, 2-bathroom home has plenty of room for everyone inside and sits on a large lot with a private backyard. Newer renovations include main bathroom with glass shower and stand-alone tub; updated kitchen with quartz countertops; new flooring in family room; new electrical panel; 2 gas fireplaces; and many other upgrades. An office with separate entrance to the house makes it convenient for those who work hybrid. For those really hot days, the huge, heated pool has plenty of room to keep the entire family (with some friends) happy. The backyard was designed with entertaining in mind, offering a two-level deck and plenty of room all around the pool for lounging. There is also a large grass area for the kids and dog to play. Homes under $1 million don’t come along very often in this highly desirable neighbourhood so don’t miss out! (id:27910)
RE/MAX Right Move
29 Glenhuron Drive
Springwater, Ontario
Welcome to the exclusive community of Carson Ridge Estates, Midhurst! This neighbourhood boasts sophisticated homes on generous lots with manicured yards. The picturesque setting makes it a highly desirable area to be apart of, inviting you to call this community home. This gorgeous home showcases an attractive blend of classic stone & stucco, and the o'sized 3-car garage and vast driveway provides ample space for everyone & everything. Enjoy the tranquility of a private treed lot and entertain on a large deck, perfect for gatherings. Be captivated by the open-concept main floor featuring 10ft ceilings, allowing for a seamless flow of space. A custom wood and glass staircase, vaulted and cathedral ceilings, and crown moldings add a touch of grandeur. Revel in the abundance of natural light complemented by California shutters, creating a bright and inviting atmosphere. Discover a sunken living room, extra cozy 3 sided gas fireplace, a main floor primary oasis (including it's own walkout to deck/hottub area, fireplace, 5piece ensuite complete jacuzzi &glass shower, huge walk in closet), and the convenience of main-floor laundry. Fitting all of your family & friends into the open kitchen & dining space for holidays & get togethers is a piece of cake. Upstairs, find two family bedrooms, a Jack and Jill bathroom, and a fun bonus second-floor family room to be enjoyed by the kids or adults alike! The walkout basement is a true entertainment haven with a wall of windows flooding the space with light. Enjoy tons of space including a games room, exercise room, and rec room with a gas fireplace, which makes it feel oh so inviting. The basement also features a private guest bedroom with a bathroom, complete with a sauna for added luxury. 29 Glenhuron is more than a home; it's a masterpiece where every detail has been meticulously crafted for an unparalleled living experience, with so much untapped potential still to explore, why not make it yours today? Close to golf & skiing! (id:27910)
Royal LePage First Contact Realty Brokerage
27 Mountain Street
Grimsby, Ontario
Rare opportunity to own 2,694 sq ft legal non-conforming duplex nestled in the heart of Grimsby along the Niagara Escarpment. Zoned TRM this property is perfect for residential investor or owner looking to occupy one apartment & receive a return on the rest of their investment. The Century Home was remodeled in 2019 and sits on a beautiful oversized lot with 4 parking spaces & garden shed for additional storage. The main floor apartment features two bedrooms, updated 4 pc bathroom with granite counters, new Kitchen with granite countertops, living room with wainscoting & fireplace, & hardwood floors & California shutters throughout. The upstairs apartment features two bedrooms, updated 4 pc bathroom with granite counters, a remodeled kitchen with granite counters, dining room, living room, vinyl plank flooring & California shutters throughout. There are two Boilers (one new in 2021), two Central Air units, two Hot Water Heaters (one new in 2022), two 100 amp breaker panels, laundry for each unit in the basement & each unit is separately metered. Unit #1 Main Floor is 2 beds/1 bath: fair market rent $2,200.00-2,500/month+utilities. Unit #2 Upper Floor unit 2 beds/1 bath: fair market rent $2,200-2,500.00/month+utilities; Total Gross Rent/Year= $52,800-$60,000. Updates: 2019 - windows, doors, new appliances, eavestroughs, downspouts, 2022 – Paved Driveway, 2023 – New Roof, attic insulation and new soffits. Buyer to do their own due diligence. (id:27910)
RE/MAX Escarpment Realty Inc.
215 Vanilla Trail
Thorold, Ontario
Brand New house in Thorold, Calderwood Neighborhood. 4 specious bedrooms with 2 en-suite bathroom\nand 1 jack and Jill bathroom. Laundry on the second floor. Brand new appliances. No houses in the\nback. Separate living and family room with hardwood flooring and hardwood stairwell. (id:27910)
RE/MAX Gold Realty Inc.
15206 Bramalea Road
Caledon, Ontario
10 Acres !!! Welcome To One Of The Most Desirable & Rarely Found Architecture Of This Home Which Will Make You Fall In Love At First Sight. An Alluring Entrance Invites You In With An Open To Above Foyer With Heated Floor & Experience A Breathtaking Open Concept Interior. A State Of The Art Chef's & A Separate Butlers Kitchen By Muti Brand Will Leave You Speechless With Its Design & Quality. 10 Ft Ceiling Heights, Floating Stairs, Pot Lights & Much More. Spared No Expense In its Construction And Design Featuring 6 Bedroom, 6 Washrooms, 2nd Floor Laundry & A Finished Basement. The Use Of The Finest Materials And Finishes Further Elevates The Property. An Absolute Showstopper, Must SEE !!! **** EXTRAS **** All Elfs, High End Gaggenau & Bosch Appliances. (id:27910)
RE/MAX Realty Services Inc.
29 Glenhuron Drive
Springwater, Ontario
Welcome to Carson Ridge Estates, Midhurst! This exclusive community features sophisticated homes on spacious lots, creating a highly desirable and inviting neighborhood. The stunning home showcases classic stone & stucco, o'sized 3-car garage and a vast driveway for ample parking. Enjoy a private treed lot, large deck for gatherings, and an open-concept main floor with 10ft ceilings, a custom staircase, and abundant natural light. The main floor offers a sunken living room, primary bedroom oasis, convenient laundry. Upstairs, discover two family bedrooms, a Jack and Jill bath and a bonus family room to be enjoyed by the kids or adults alike! The W/O basement is an entertainment haven with a gas f/p and versatile spaces, including a games room, exercise room, and rec room, private guest bedroom with a bathroom featuring a sauna, adds luxurious touches. 29 Glenhuron is a masterpiece with untapped potential, offering an unparalleled living experience. Welcome home! Close to golf & skiing! (id:27910)
Royal LePage First Contact Realty
12 Ouno Island
Muskoka Lakes, Ontario
BOATHOUSE VACATION ONE WEEK LEFT in the month of July 2024 (15-21st), water access only. We would consider a 5-night minimum. Enjoy your private boathouse rental property on Famous OUNO island on Rosseau Lake in Muskoka with 390 feet of frontage. Launch your boat at SWS near the JW Marriott, where you will have a reserved boat slip and parking space for two. Arrive at your boathouse with deep-water boat access and a covered boat slip. The property is located on the leeward (less windy) side of the prestigious island, only a few minutes from the small marina with shops, amenities and gas. You are the only people on this property; the main cottage is locked. Get all-day sunshine and use all the Docks and Decks. The boathouse, Guest Bunkie, and Firepit are yours to use. The Boathouse has one bedroom with a King Bed and full lake view, one three-piece bathroom, a Den with a Double Bed with no window, a bunkie with a double bed and a lake view front porch. The boathouse has an entertainer kitchenette with a large dining island, a microwave, a toaster oven, an induction hot plate, and several small appliances. The open-concept living room has the best long lake view for soul-inspiring sunrises. The boat house has a 650 sq ft. viewing deck and is partially covered; enjoy the outdoor furnishings and BBQ. This property is Pet-friendly with luxury finishes. Maximum of 5 people; this is a weekly rental available in the month of July 2024 and 2025. The monthly price shown HST is applicable. Pet and Cleaning fee additional. Sq footage includes Bunkie. **** EXTRAS **** $300+HST pet fee. $300+HST Cleaning fee. Weekly Rental Cost 5,2550+ HST (id:27910)
Sutton Group Incentive Realty Inc.
628 Broadview Avenue
Orillia, Ontario
Location Location Location Welcome to the coveted Couchiching Point neighbourhood where you’re just steps from the iconic Tudhope Park, Lake Couchiching and Lake Simcoe. This four-bedroom, two-bathroom family home has plenty of room for everyone inside and sits on a large lot with a private backyard. Newer renovations include main bathroom with glass shower and stand-alone tub, heated floors and automatic fan; updated kitchen with quartz countertops and breakfast bar; new flooring in family room; new electrical panel; two gas fireplaces; and too many other upgrades to mention. An office with separate entrance to the house makes it convenient for a home-based business or for those who work hybrid. The Trane-brand furnace and central air will keep you cozy in the winter and cool in the summer but for those really hot days, the huge, heated pool has plenty of room to keep the entire family (with some friends) happy. The backyard was designed with entertaining in mind, offering a two-level deck and plenty of room all around the pool for lounging. There is also a large grass area for the kids and dog to play. Homes under $1 million don’t come along very often in this highly desirable neighbourhood so don’t miss out! (id:27910)
RE/MAX Right Move Brokerage
217 Crestwood Road
Vaughan, Ontario
72 X 150 Ft premier Lot! Gorgeous Custom build Bungalow in YOGNE AND STEELES area, located in highly demand street where surrounding by lots of multi million dollars new luxury homes. Priced To Sell! Ideal For investment and self live. Custom Built Kitchen With Built In Gas Cooktop, Oven, Microwave, High End Dishwasher, Refrigerator And Washing Machine. Second kitchen plus two bedrooms in finished walk-up basement perfect for nanny room or can additionally be used as home office or home business use. the house will sold as-is condition. **** EXTRAS **** Top-Of-The Line Appl(Subzero Fridge,Miele B/I Oven, Miele B/I Dishwasher, 2Washers/2Dryers (2nd/Bsmt), Central vacuum (id:27910)
Homelife Landmark Realty Inc.
2520 The Ridge Road
Marmora And Lake, Ontario
Welcome To The Ranch! Stay & play on your own property. The kids can toboggan or snowmobile & never leave your property. Then relax & warm up with a hot chocolate in front of the roaring fire in this gorgeous country home! Stunning Timber-Frame Home & Guest House, 2 Large Garages, Private Pond, & Nearly 500 Treed Acres. From The Soaring Ceilings & Exposed Timbers, To Rooms Full Of Sunlight, Both Homes Exude ""Comfortable Elegance In The Countryside"". 5 Bedrooms, 6 Baths, & Extra Rooms In The Basement. The Guest Cabin Includes Full Kitchen & Large Sleeping Loft. This Property Has Been Loved By The Same Family For The Last 23 Years With Many Great Memories Such As Family Golf Tournaments, Maple Syrup Runs, Hunting Expeditions, Fishing In The Pond, ATV/Snowmobile Excursions, And Exploring The Acreage. Jump In The Water, Hike To The Bluffs, Get Out The Golf Clubs, Lay Out Under The Stars, Or Explore The Forested Acreage And Surrounding Crown Land - Your Imagination Is The Limit. **** EXTRAS **** Roll Number For 2nd Parcel 124114104000900. (id:27910)
Bowes & Cocks Limited
1878 Keene Road
Otonabee-South Monaghan, Ontario
110 Acres Zoned For Future Development In The Hamlet Of Assumption, Situated On The South-East Edge Of Peterborough. Stunning Victorian Style Spacious Farmhouse With Property In Family For Generations; Was Previously Utilized As A Chicken Farm Operation. The Property Has Two Road Frontages (Keene Road & Assumption Road). Additional room details are as follows: Main floor laundry, pantry, foyer & storage; 2nd floor storage and Basement Utility room & 2 storage rooms. **** EXTRAS **** Two Huge Barns Used For Car & Boat Storage & Large Drive Shed. New Boiler 2023. (id:27910)
Mcconkey Real Estate Corporation
85 Unity Sideroad
Haldimand, Ontario
STUNNING 3500 SQ FT 4 BEDROOM, 4.5 BTHRM CALIFORNIA STYLE HOME ON APPROX 1 ACRE. ANOTHER 1800 SQ FT FINISHED TO THE HIGHEST QUALITY IN BASEMENT. PROPERTY IS MANICURED WITH THOUSANDS SPENT ON LANDSCAPING. DOUBLE CAR GARAGE PLUS A SEPARATE 1600 SQ FT HEATED AND FINISHED OUTBUILDING. EASILY HOLDS 6 CARS. HEATED SALT WATER POOL, LARGE HOT TUB, OUTDOOR SAUNA AND A LIFETIME STEEL PROOF ROOF. EVERYTHING IN TOP SHAPE. OUTDOOR FIRE PIT WITH CABIN. THIS HOME IS IRREPLACABLE AT THIS PRICE. MINUTES TO ANCASTER OR HAMILTON MOUNTAIN. TO MUCH TO MENTION IN ONE SMALL WRITE UP. **** EXTRAS **** Air Exchanger, Alarm System, Auto Garage Door Remote(s), Carpet Free, Central Vacuum (id:27910)
RE/MAX Real Estate Centre Inc.
4402 Baseline Road
Georgina, Ontario
Unlock Endless Possibilities With This Amazing 3.4 Acre Property Which Includes Two Residential Homes And An Industrial Building. The Main House Is A Charming 2-Bedroom, 2-Bathroom Back-Split Home With Plenty Of Room For The Whole Family, And Features Gas Furnace Heating And A/C. The Secondary Dwelling Is A 1-Bedroom, 1-Bathroom Bungalow Which Is Ideal For The Extended Family, As A Rental Unit Or As An Office To Run Your Home Based Business. This Unit/Office Has Its Own Kitchen, Living And Dining Room And A Gas Fireplace, Gas Stove, And A Split System For Heating/Cooling. In Addition, The Property Is Zoned M2 - Industrial, Opening The Doors To A Wide Range Of Non-Residential Uses, Including Building Supply & Equipment Establishment, Wholesale Factory, Motor Vehicle Sales & Cleaning, Mechanic Garage, Auto Body Services, Welding Shop, Public Storage, and more. Currently Operating As A Mechanic Shop With 2 Car Hoists. Live, Work, And Create Your Oasis On This Very Versatile Property! **** EXTRAS **** The Mechanic Shop Is Equipped With A/C, An Overhead Gas Furnace, And Hot And Cold Running Water, Using Natural Gas. A Drilled Well Serves All Structures, And Both Residential Units Have Their Own Septic System. (id:27910)
Exp Realty

