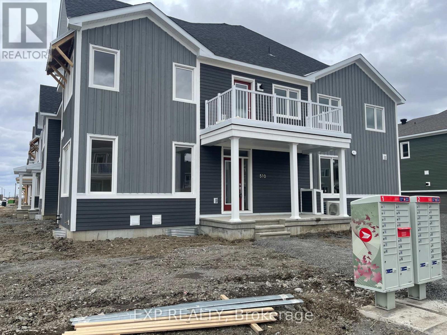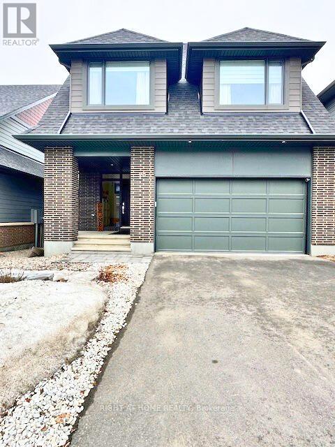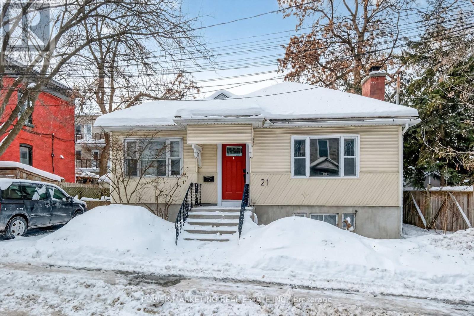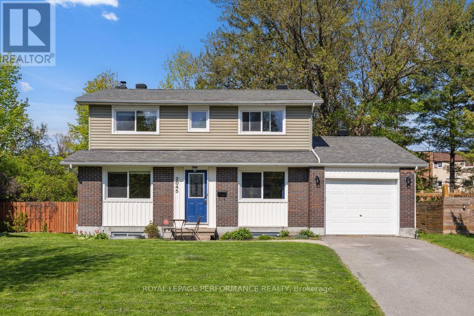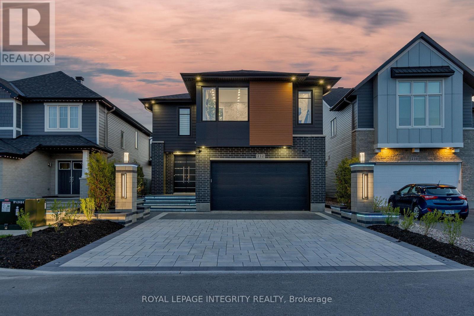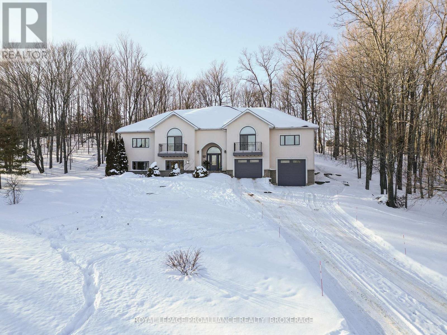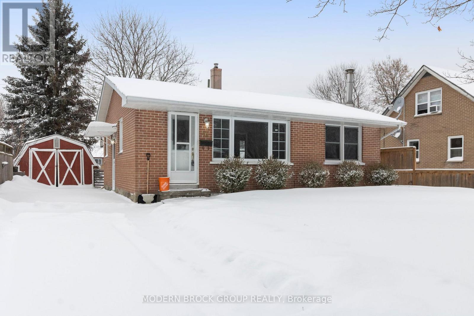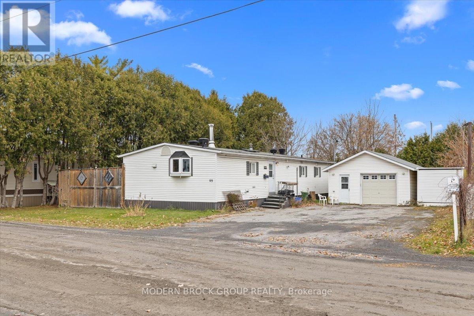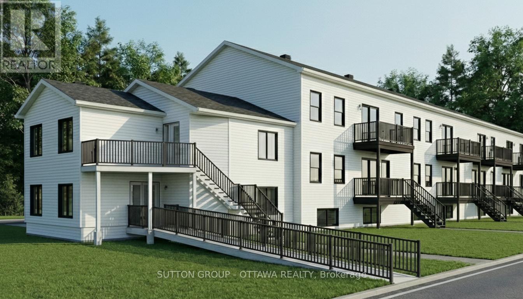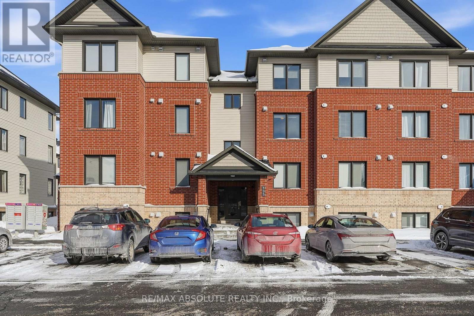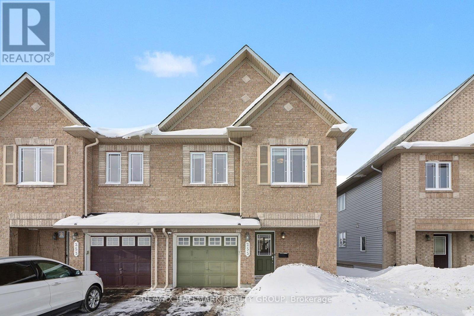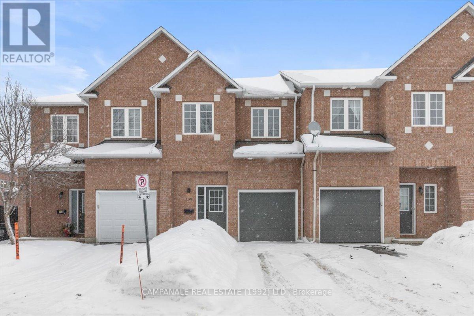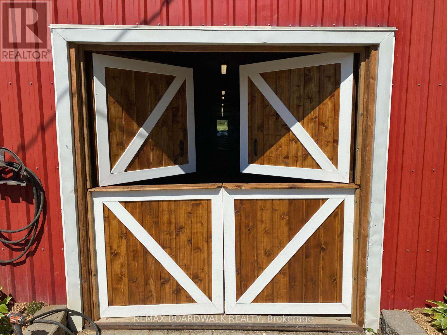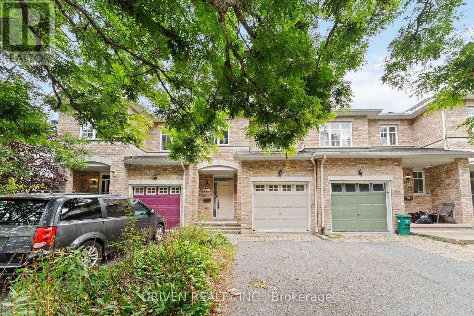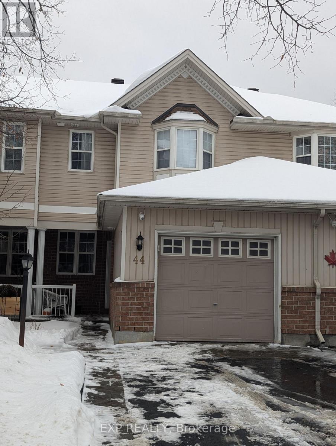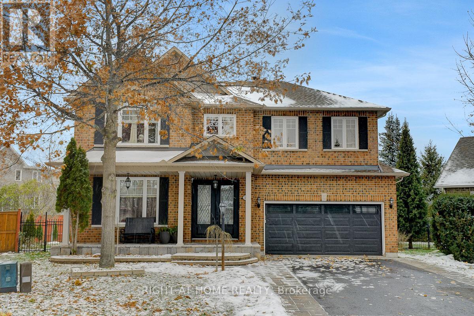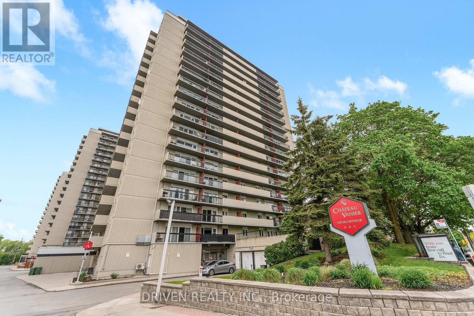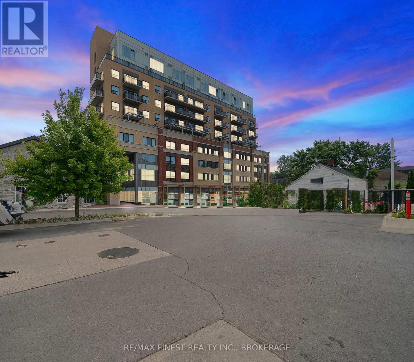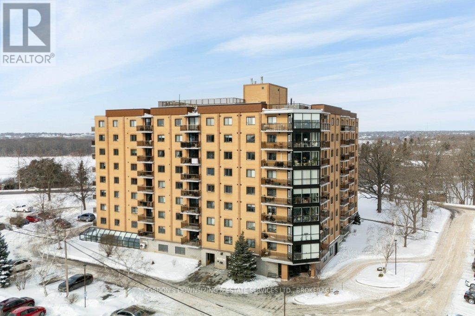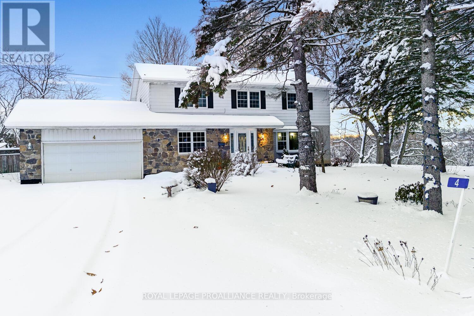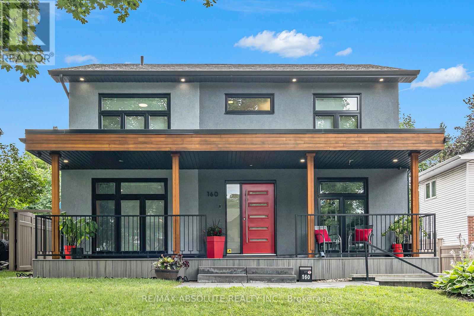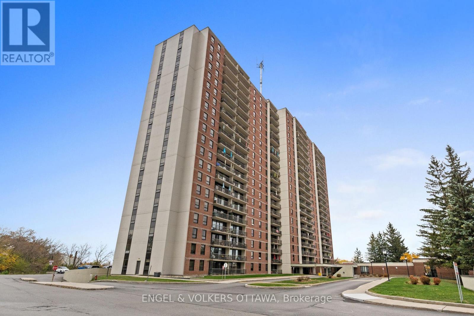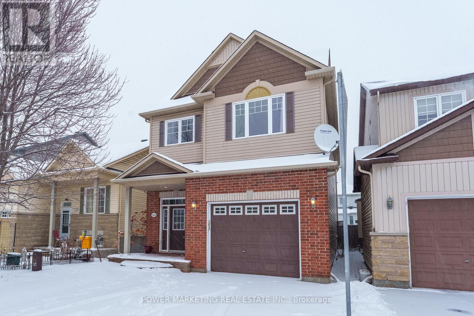510 Oldenburg Avenue
Ottawa, Ontario
Welcome to this spacious three-bedroom townhouse located in beautiful Richmond, a desirable and growing community. This well-designed home features a bright open-concept main level, ideal for both everyday living and entertaining. The kitchen offers ample cabinet and counter space and flows seamlessly into the dining and living areas. Upstairs, you'll find three generously sized bedrooms along with a versatile loft area-perfect for a home office, reading nook, or additional living space. The private two-car garage provides secure parking and extra storage for added convenience. Ideally situated near schools, parks, shopping, and everyday amenities, this townhouse offers a comfortable lifestyle in a family-friendly neighbourhood experiencing exciting growth. An excellent rental opportunity for families or professionals seeking space, convenience, and community. (id:28469)
Exp Realty
26 Stanhope Court
Ottawa, Ontario
Uniform Home! Backing to GOLF COURSE w/No Rear Neighbours! This model Offers over 3200 Sq Ft(including the lower level) welcomes you with a big porch and great size Foyer. Big Mudroom with two huge closets. Open Concept Living & Dining RM w/Elegant Gas FP & Large Windows for Plenty of Natural Light! Kitchen features SS Appliances & Chimney Hood Fan, Herringbone Tiled Backsplash, Quartz Counters & Large Island w/Breakfast Bar and a walk in pantry. Upgraded Hardwood Stairs leads to 2nd Lvl featuring Spacious Primary Bedrm w/W.I.C. & 5pc Ensuite ,Glass Door Shower & Soaker Tub. Two other bedrooms size will surprise you. Open Loft perfect for the Home office or kids entertainment area. Laundry on the 2nd level makes life easier. Basement has one bedroom and great size rec rm. 3 piece full bathroom for your convenience. Fully interlocked Backyard w/600 Sq.ft Patio - Perfect for summer time! Close to Shopping, Stonebridge Golf Course, Parks, Walking Trails & Minto Rec Centre! Don't Miss it! (id:28469)
Right At Home Realty
21 Perkins Street
Ottawa, Ontario
Builders life time opportunity! Great lot 58.5X59 Feet lot beside the new Festival Center,at Lebreton Flats, New Stadium, Central Library, Ottawa River and new development! Right now there is a sun-filled bungalow on this lot with a great layout on a quiet cul-de-sac. This great updated home is rented presently. Call Now! (id:28469)
Power Marketing Real Estate Inc.
2045 Deerhurst Court
Ottawa, Ontario
Welcome to 2045 Deerhurst Court, nestled on a quiet cul-de-sac in the heart of sought-after Beacon Hill North. This spacious family home offers the perfect blend of comfort, convenience, and community, with top-rated schools, parks, and shops all within walking distance. Step inside to find a floor plan that checks every box. The main level features a formal living and dining room, perfect for entertaining, with a convenient passthrough to the kitchen. A cozy family room with a fireplace provides the perfect spot to unwind. You'll also find access to the attached single-car garage, a powder room, and a laundry area completing this level. Upstairs offers four generous bedrooms ideal for a growing family, home office, or guest rooms. The primary suite includes large windows, ample closet space, and a private 2-piece ensuite. A full bathroom serves the remaining bedrooms. The lower level is currently unfinished, offering a blank canvas to customize to your needs whether it's a rec room, gym, or additional storage space. Outside, the fully fenced backyard is a true highlight - featuring a large deck shaded by a beautiful, mature oak tree and surrounded by generous green space, its the perfect setting for family BBQs, entertaining guests, or simply unwinding in your own private oasis. Don't miss this opportunity to live in one of Ottawa's most established and family-friendly neighborhood's! (id:28469)
Royal LePage Performance Realty
232 Condado Crescent
Ottawa, Ontario
Experience unparalleled luxury at this exquisite property situated in the Blackstone area of Kanata/Stittsville. Boasting 6-bed & 4-bath, upgraded with $400K+ in custom luxury enhancements. Indulge in the gourmet kitchen, featuring one-of-a-kind upgrades & top-of-the-line appliances. Formal dining room befitting royalty with unparalleled upgrades. The eating area features a distinctive glass wine room with access to the sunlit great room accentuated by soaring ceilings & expansive windows. Retreat to the 2nd floor primary suite, complete with custom walk-in closet & 5-piece en-suite.3 additional bedrooms, a full bathroom & laundry room complete the 2nd floor. A fully finished basement offers 2 bedrooms, a full bathroom & spacious family/TV room. Outside, discover a private oasis with a pool, firepit, outdoor kitchen & cedar hedges offering privacy. With premium front double doors & stunning stone interlock, this home exudes sophistication at every turn. Elevate your lifestyle in this luxury property. (id:28469)
Royal LePage Integrity Realty
27 Collins Drive
Frontenac, Ontario
Welcome to 27 Collins Drive, a beautifully designed home in sought-after Rockwood Shoreline Estates. Set on nearly 2.5 acres of private, natural surroundings, this bright, open-concept residence offers over 3,500 sq ft of finished living space. The main level features granite countertops and stainless-steel appliances in the kitchen, along with generous living areas ideal for everyday living and entertaining. With 4 bedrooms and 3 full baths, the home provides exceptional flexibility for families, guests, or multi-generational living. A standout feature is the full in-law suite with its own kitchen, spacious bedroom with ensuite, and dedicated laundry-perfect for extended family or independent living. Additional highlights include main-floor laundry, easy backyard access, and a private rear deck for outdoor relaxation. Residents also enjoy exclusive deeded access to Collins Lake for swimming, paddling, and fishing. A rare opportunity to enjoy space, versatility, and a peaceful lakeside lifestyle. (id:28469)
Royal LePage Proalliance Realty
94 Bisley Crescent
Brockville, Ontario
Welcome to this well-maintained 2+1 bedroom, 1 bathroom brick bungalow, ideally located on a quiet street in central Brockville. Vacant and move-in ready, this home offers a flexible layout, timeless features, and excellent value for buyers looking for comfort, space, and long-term potential. The main level features a bright living room with hardwood floors and large front windows that bring in plenty of natural light. The functional kitchen offers ample cabinetry, butcher-block style counters, and space for everyday cooking, while the adjoining layout makes it easy to personalize over time. Two main-floor bedrooms are well sized and serviced by a full bathroom. Downstairs, the finished basement significantly expands the living space, offering a large recreation room anchored by a cozy fireplace-perfect for movie nights, a home office setup, or a family room. An additional bedroom provides flexibility for guests or hobbies, along with a separate laundry area and plenty of storage. Outside, enjoy a fully fenced backyard with room to relax, garden, or entertain. A detached shed adds extra storage, and the overall lot offers privacy while still being easy to maintain. This home is ideal for first-time buyers, downsizers, or investors looking for a solid property in a desirable, established neighbourhood close to schools, parks, shopping, and amenities. (id:28469)
Modern Brock Group Realty
69 - 3535 St. Joseph Boulevard
Ottawa, Ontario
Located in the desirable community of Orleans, this spacious and versatile 2-bedroom, 2-bath modular home offers excellent potential for first-time buyers, downsizers, or investors. Set on a quiet lot with a detached heated garage, the property is ideal for hobbyists or anyone in need of extra workspace and storage. The large eat-in kitchen features stainless steel appliances, ample cabinetry, and a bright bay window. An open-concept living area provides plenty of room for relaxing or entertaining, while main floor laundry adds convenience to everyday living. The primary bedroom includes a generous ensuite with a step-up soaking tub, while a second full bathroom offers a separate shower, making the layout both comfortable and functional. The detached garage includes a GenerLink hookup, separate 100-amp service, and a shop vacuum system for woodworking, offering great utility and storage potential. The fenced backyard provides privacy and a peaceful outdoor retreat. Monthly lot fees of $411 include property taxes, water, sewer, garbage removal, and lawn and snow maintenance for common areas, keeping ownership simple and affordable. This estate sale is being offered as is, providing an excellent opportunity to customize and make it your own in a great Orleans location. (id:28469)
Modern Brock Group Realty
1050 Klondike Road
Ottawa, Ontario
DEVELOPMENT OPPORTUNITY IN KANATA NORTH | 1050 KLONDIKE AVE. Prime corner lot with R4T Zoning APPROVED. Sale includes comprehensive architectural permit drafts (Aug 2024) for a 9-Unit Residential Complex. PROJECT DETAILS: 7 Row Townhomes (3-storey, ~1,680 sq. ft.) and 2 Stacked "Flat" Units (~1,233 sq. ft.) designed in a modern farmhouse style. HIGHLIGHTS: "Shovel-ready" style package with Site Plan, Floor Plans, and Grading drawings included. Located steps from Kanata North Tech Park, Marshes Golf Club, and top schools. Fast-track your next build in this high-demand corridor. (id:28469)
Sutton Group - Ottawa Realty
6 - 135 Bluestone Private
Ottawa, Ontario
Welcome to this beautiful condo in sought-after Avalon West - a perfect blend of comfort, style, and convenience. This thoughtfully updated 2-bedroom, 2-bathroom flat is ideally situated close to schools, parks, shopping, and everyday essentials, including Sobeys, Tim Hortons, restaurants, local banks, and public transit just steps away. Inside, you'll find a bright open-concept layout designed for easy living and entertaining. The kitchen is both stylish and functional, featuring stainless steel appliances, ample counter space, and a large island with bar seating - perfect for casual meals or gathering with family and friends. Premium engineered hardwood flooring adds warmth to the living area, while elegant tile finishes enhance the kitchen, foyer, and bathrooms. Step outside to your private balcony - a peaceful extension of your living space, perfect for morning coffee, fresh air, or summer evenings. Additional conveniences include in-unit laundry, a dedicated storage room, and a parking space located just steps from your door. This welcoming home offers the perfect balance of modern finishes and everyday comfort in one of Orléans' most desirable communities. (id:28469)
RE/MAX Absolute Realty Inc.
255 Wildcliff Way
Ottawa, Ontario
Welcome to this beautiful 3-bedroom end-unit townhome, perfectly located close to all amenities and top-rated schools. This bright and inviting home features an abundance of windows, filling the space with natural light, and vaulted ceilings in the eating area that add to the open, airy feel. The kitchen is equipped with stainless steel appliances, while NEW FLOORING installed in 2024 makes the home CARPET-FREE (minus stairs). A brand-NEW ROOF (2025) with warranty provides added peace of mind. Upstairs, you'll find a spacious primary bedroom with EN-SUITE bathroom, along with two additional well-appointed bedrooms. The finished basement offers a cozy fireplace, perfect for relaxing or entertaining. Step outside to low-maintenance outdoor living featuring PVC fencing, a composite deck, interlock patio, and a charming gazebo, all within a FULLY LANDSCAPED backyard with NO GRASS. Move-in ready, this home delivers style, quality, and a prime location in one exceptional package. (id:28469)
RE/MAX Hallmark Realty Group
139 Sawmill Private
Ottawa, Ontario
Open Concept 3-Bedroom Executive Townhome "The York" Model from Campanale Homes. With Gleaming Laminate Floors, Ceramic Tile, Large Living And Dining Area, Bright Kitchen, Gas Fireplace, spacious Master Bedroom With Walk-In Closet And 4 Pc Ensuite. Finished Basement Rec Room. Fully Fenced Private Backyard. Steps Away From Shopping, Bike Paths, Public Transit, Schools. Close To Canada Post and Carleton University. This property is located on a private road so their is a monthly road maintenance fee of $117/month. (id:28469)
Campanale Real Estate (1992) Ltd.
6222 Dunning Road S
Ottawa, Ontario
Welcome to 6222 Dunning Road, a rare 27.13-acre farm estate nestled in the scenic Vars countryside, just a short drive to Ottawa and Montreal. This exceptional property offers a seamless blend of lifestyle, infrastructure, and opportunity.The beautiful two-storey residence features an oversized two-car garage, dog kennel, large screened-in rear sunroom, above-ground pool, and a cedar-built gazebo, creating an ideal setting for both relaxation and entertaining. Inside, the home welcomes you with a large foyer, a spacious kitchen flowing into the sunroom, and generous living and dining areas. The main floor also offers two bedrooms and a large bathroom with laundry, providing flexible living options.Upstairs, retreat to an impressive primary bedroom suite featuring a very large bedroom, walk-in closet, and a spa-like ensuite bathroom. The finished basement includes a large family room, an additional bedroom, and a full bathroom with shower, perfect for guests or extended family.The equestrian facilities are equally impressive, featuring two full arenas, multiple machinery and hay barns, three tack rooms (one overlooking an arena), 22 paddocks, 28 box stalls, a 144' x 60' indoor riding arena with furnished viewing lounge overlooking it, a 180' X 80' arena with Soltek footing, and an oval 1/2 mile outdoor track.Please note: the equestrian business is not included. The sale includes the land, residence, and facilities only, offering buyers a blank canvas to create or expand their own equestrian operation.A truly unique opportunity where country living meets unlimited potential.Basement family room is Irregular shaped. This is a commercial property for HST purposes. Check out the VIDEO at https://we.tl/t-UxcgRlNGn1 (id:28469)
RE/MAX Boardwalk Realty
270 Berrigan Drive
Ottawa, Ontario
This 3-bedroom, 2.5-bath townhouse is the kind of home that simply works for everyday life. Set in a family-friendly neighbourhood close to schools, parks, transit, and shopping, everything you need is right within reach.The open-concept main floor is warm and welcoming, with space to relax, gather, and entertain. A well-designed kitchen offers plenty of cupboard space, while the main-floor powder room adds everyday convenience.Upstairs, the primary bedroom feels like a true retreat with its walk-in closet and private ensuite. Two additional bedrooms, a full bath, and laundry on the same level make this floor ideal for busy households.The finished lower level extends your living space with a cozy rec room featuring a gas fireplace-perfect for movie nights, a home office, or a play area-plus ample storage to keep things organized.Comfortable, functional, and well located-this is a home designed for real life! (id:28469)
Driven Realty Inc.
44 Tobermory Crescent
Ottawa, Ontario
OPEN HOUSE SUNDAY FEBRUARY 15 2-4 PM! This beautifully updated and spacious 3-bedroom, 3-bathroom executive townhouse is ready for you to move in and enjoy. Inviting foyer with powder room and access to garage. The main floor features hardwood flooring, a sun filled living room which features a gas fireplace for comfort & ambiance. Recently installed lovely white kitchen cabinetry, modern new light fixtures with eating area as well as a formal dining room . The entire home has been freshly painted throughout. The upper level includes: large primary bedroom with a 3-piece ensuite and a generous walk-in closet. The second and third bedrooms are both well-sized - ideal for family, guests, or a home office. Enjoy the fully finished basement - complete with a spacious family room, dedicated laundry area, bathroom rough-in and ample storage space. Additional updates include a newer furnace and central air conditioning, front interlock, new carpet on the stairs, newer vinyl flooring on upper level. Step outside to a fully fenced backyard perfect for children and pets featuring a deck for outdoor dining, a charming garden, and a newer storage shed. Don't miss this exceptional opportunity. close to park & schools. Quick possession available! (id:28469)
Exp Realty
523 Landswood Way
Ottawa, Ontario
Open House Sunday February 15, 2026 1-2:30pm. Wow!! Incredibly spacious & updated quality built Holitzner home offering Approx. 4700 sq. ft. of finished living space, on Huge premium lot with inground salt water pool & located on a quiet family street in sought after Deer Run! Features & updates too numerous to mention. Offers main floor den, no carpet in home, main floor laundry with sink, formal dining with vaulted ceiling, stunning gourmet kitchen with pantry, gas stove, large island with storage, quartz counters & plenty of cupboard space, breakfast area, main floor family room with stoned gas fireplace & built in shelving, open hardwood staircase to 2nd floor that has loft, 4 bedrooms all with access to gorgeous baths, primary bedroom retreat with spa like 5 piece ensuite & walk-in closet, finished basement includes big rec room, 2 additional bedrooms , full bath and storage, fenced backyard offers large Trex deck with aluminum railings(Approx. 2020), fruit trees and vegetable beds, gas hook up for BBQ, nicely landscaped- Enjoy a summer getaway in your own backyard, roof approx. 2021, central air approx.2024-2025, furnace (Lennox) 2026, central vac approx. 2019, garage door & opener approx. 2023, interlocking stone in front & back yards approx. 2020 & so much more!! Just Move in!!! (id:28469)
Right At Home Realty
404 - 158 A Mcarthur Avenue
Ottawa, Ontario
Sunlit Corner Unit in Chateau Vanier - A Bright, Inviting Home!This sun-drenched corner unit is a rare find in the heart of Chateau Vanier, offering an effortless blend of comfort, light, and livable space. Positioned to capture southern sunlight, the living room is framed by floor-to-ceiling windows that open onto a large balcony-perfect for quiet mornings, container gardens, or starlit evenings. Your ideal private outdoor oasis awaits!Inside, the updated kitchen features ample cabinetry and a seamless flow into the dining and living areas, ideal for both everyday living and entertaining. Soft wall-to-wall carpeting, freshly professionally cleaned, adds warmth throughout the main spaces. Both bedrooms are generously sized, awash in natural light, and offer practical closets. The updated bathroom combines elegant tiling with smart storage solutions for both style and function.Chateau Vanier amenities elevate everyday living: enjoy a year-round indoor pool, fitness room, sauna, party/meeting room, visitor parking, and secure underground parking. Step outside to discover the nearby Rideau River and scenic Poets Pathway, perfect for walking, jogging, or cycling. Daily errands are effortless with nearby grocery stores, cafés, parks, and transit just moments away. The University of Ottawa, downtown, the Rideau Sports Centre, and highways are all within easy reach.Don't miss this incredibly affordable opportunity to own a bright, corner unit with charm and convenience at every turn. Book your showing today! (id:28469)
Driven Realty Inc.
441 - 652 Princess Street
Kingston, Ontario
Move-In Ready Condo in Prime Kingston Location! Welcome to 652 Princess Street, Unit 441, in one of Kingston's most sought-after neighbourhoods. Thoughtfully designed living space, this condo offers the perfect blend of comfort, style, and convenience. Step inside to discover separate living room, providing ample space for relaxation. The modern upgrades throughout ensure a move-in-ready experience, saving you time and effort. This home boasts spacious bedroom with a closet plus an additional versatile living room. The low-maintenance fees make homeownership effortless, while the student-friendly neighbourhood ensures a welcoming and safe environment. Located just minutes from Queen's University, major highways, shopping centres, restaurants, parks, and top-rated schools, this condo offers the perfect balance of suburban tranquility and urban convenience. Enjoy the convenience of a beautifully updated washroom, featuring modern upgraded vanities and a fresh coat of paint, adding a touch of elegance and sophistication. These upgrades provide a stylish yet functional space. Do not miss this incredible opportunity schedule your private showing today! This Condo Unit Is Perfect For First Time Home Buyers Or Investors! The Water & Gas Utility Bill The Management Company Pays For, You Only Pay Hydro. (id:28469)
RE/MAX Finest Realty Inc.
211 - 120 Barrett Court
Kingston, Ontario
Welcome to 211-120 Barrett Court, located in the sought after Barriefield building, where comfort, convenience, and lifestyle come together seamlessly. Whether you're downsizing or seeking a smart investment opportunity, this freshly painted 1-bedroom, 1-bathroom unit offers excellent value. The open-concept living and dining area features patio doors that lead to a covered balcony-an ideal space for morning coffee or evening relaxation. Additional highlights include an exclusive parking space, in-suite laundry, a dedicated in-suite storage room, and a ductless heating and air conditioning unit to ensure year-round comfort. Residents of the Barriefield enjoy an impressive selection of amenities, including a guest suite, indoor and outdoor rooftop pools, sauna, exercise room, and hobby space. Secure entry and well-maintained common elements reflect the building's exceptional management and commitment to quality living. Ideally located just minutes from downtown Kingston, shopping, transit, parks, schools, and CFB Kingston, this unit offers the perfect balance of tranquility and accessibility. Discover the best of Kingston's East End living at 211-120 Barrett Court. Welcome home. Offers will be presented on February 23rd. (id:28469)
Gordon's Downsizing & Estate Services Ltd.
103 - 110 Bayshore Drive
Loyalist, Ontario
Act now - RARE waterfront luxury awaits! Seize your chance to own this spectacular, fully renovated, main-floor, end unit, south-facing, 2-bedroom condo, with over 1,200 sq ft just steps from the tranquil shores of Lake Ontario, where exclusive living meets breathtaking vistas and every day feels like a holiday. Opportunities like this don't last long, so make this lakeside dream yours before it's gone! Enjoy unmatched privacy, breathtaking views, and modern comfort in 1 of only 6 exclusive residences within this sought-after "BOUTIQUE" complex, on your expansive, covered 762 sq. ft. wrap-around porch, perfect for morning coffee, entertaining friends, or simply soaking in the amazing waterfront scenery. Experience this ultimate lakeside retreat, designed with style and comfort in mind. This condo features a bright open-concept kitchen with brand-new cabinetry, granite countertops, and stainless-steel appliances, seamlessly flowing into a separate dining area and a spacious great room, with floor-to-ceiling windows - offering an uninterrupted waterfront view. Additional highlights include a beautifully updated 4-piece bathroom, an ensuite laundry, new flooring throughout, and a new high-efficiency heat pump providing year-round heating and air conditioning. Don't miss your chance to make this lakeside haven your reality; schedule a tour today and fall in love with every detail. Whether you're searching for a permanent home or an unforgettable getaway, this condo promises an inviting blend of relaxation, elegance, and worry-free convenience right at the water's edge, just steps from Loyalist Cove Marina, a 5-acre waterfront park, and the amenities of the quaint Village of Bath, Ontario. (id:28469)
RE/MAX Finest Realty Inc.
4 Connell Place
Prescott, Ontario
4 Connell Place is truly one of Augusta Township's best-kept secrets. Tucked away in the highly sought-after "Riverview Heights" subdivision-just one minute west of Prescott --this inviting two-storey family home is set on a serene 1.08-acre lot, offering exceptional privacy, space, and a lifestyle connected to nature.Situated on a quiet cul-de-sac and perched on higher ground, the property overlooks Bradley's Creek and enjoys seasonal views of the majestic St. Lawrence River, creating a picturesque backdrop in every season. Built in 1970 and offering 2,301 sq. ft. of well-planned living space, this home welcomes you with warmth and timeless appeal. The expansive open-concept living room, anchored by a cozy wood stove, flows seamlessly into a spacious kitchen featuring an abundance of cabinetry-ideal for family living and entertaining alike. A formal dining room provides the perfect space to gather with family and friends for holidays and special occasions.The second level offers a generous primary bedroom retreat complete with a 3-piece ensuite featuring a walk-in shower and a standout bonus-a private deck overlooking the one-acre property with seasonal river views. Three additional bedrooms are all well sized with excellent closet space, making this level ideal for growing or multi-generational families. A well-appointed 4-piece main bathroom completes the upper floor.The unfinished lower level presents excellent potential for future development and includes a convenient walk-up with direct access to the double-car garage. Outside, the backyard is a true oasis-featuring a fenced in-ground pool, hot tub, and ample space for children to play, gardens to flourish, or outdoor dreams to take shape, including ice-skating on Bradley's Creek. (id:28469)
Royal LePage Proalliance Realty
160 Begonia Avenue
Ottawa, Ontario
Professionally rebuilt in 2018.This luxury residence is a testament to superior craftsmanship. TREX front porch & a Scarlet red front door welcome you. Main floor boasts high ceilings and large picture windows. The feature engineered glass staircase will impress your guests, w metal railings &thick glass landing & stairs. The living room, accentuated by a contemporary fireplace, offers a cozy retreat. The adjoining dining area seamlessly flows into the custom Artisan kitchen, complete with Cambria waterfall quartz counters and in-drawer lighting. The modern cabinetry w coffee station w bar flow to eat in kitchen, with floor to ceiling windows for optimal natural light. Potlights and flat ceilings, NO STIPPLE anywhere! Upstairs, discover gleaming hardwood throughout the 3 generous bedrooms and landing area. Primary ensuite w/radiant heated floors and main bath provide luxury with gorgeous modern finishes. The basement adds versatility with a den, fourth bedroom, and full laundry with 3 piece bath. All hardwood throughout main and upper levels is solid wood, there is no carpet anywhere. The entire basement has radiant heating throughout. Bonus cold storage room with racks included. Income is generated from the Solar panels, contract is transferrable. Backyard is low maintenance, with modern pavers, covered gas BBQUE hookup. Pad for hot tub at back, with all hookups included (no Hot Tub). Professional landscaping w automatic exterior lighting. Garaga California glass garage doors for extra WOW factor! The industrial shelving in the oversized garage is included. Full list of upgrades attached to highlight features of home. Furnace, Humidifier, HRV, A/C, 2019, Hot water tank 2021, Electrical panel 200 amp, Tesla EV charger in garage 200 amp , NEST control included. Walls double Roxul fire & soundproofed. Framing upgraded pressure-treated lumber. Walking distance to shops on Bank & the Ottawa Hospital. Net 0 home electricity. (id:28469)
RE/MAX Absolute Realty Inc.
2001 - 665 Bathgate Drive
Ottawa, Ontario
Set high above the city skyline, this beautifully updated two-bedroom residence offers bright, contemporary living with panoramic views stretching across Ottawa's treetops and skyline. With over 900 square feet of well-planned space, this unit features fresh paint and an abundance of natural light, providing a clean slate for your design. The welcoming entryway opens to a spacious living and dining area, where wide-plank hardwood flooring and crisp white walls create a refined, airy atmosphere. Expansive windows and sliding glass doors flood the space with light, leading to a private balcony that's perfect for morning coffee or evening relaxation while enjoying sweeping views from the 20th floor. The kitchen features white shaker cabinetry, dark countertops, a glass tile backsplash, and ample counter space, making meal preparation easy and efficient. The primary bedroom features large windows and a walk-in closet, while the second bedroom has a spacious closet with full-length mirrors. Both have easy access to the 4-piece bathroom, complete with a tiled shower-tub combination, a contemporary vanity, and an illuminated mirror. This home offers access to a full suite of amenities, including an indoor pool, sauna, party room, exercise facilities, and a shared laundry room. Conveniently positioned near the Montfort Hospital, St. Laurent Shopping Centre, La Cité Collegiale, and the NRC campus, this address provides easy access to the Blair LRT station and nearby recreation paths along Aviation Parkway. Whether you're downsizing or a professional looking to get into the real estate market, this apartment checks all the boxes! (id:28469)
Engel & Volkers Ottawa
224 Harthill Way
Ottawa, Ontario
Welcome to 224 Harthill way! A beautiful and elegant single family home nestled in the heart of Barrhaven. This home offering 2500 sq. ft above grade with 4 bedrm + 4 bath and a loft is situated in a quiet neighbourhood w/ many amenities close by. Walk into a bright & spacious foyer followed by an elegant formal living rm & an adjacent dining rm. The open concept main floor features hardwood floors in main floor, Vinyl flooring on the 2nd floor, ceramic tiles in the kitchen and lets in an abundance of natural light. Enjoy a gourmet kitchen SS appliances, quartz countertop and plenty of cabinets for storage. A large family room with a gas fireplace overlooks the backyard. The 2nd floor includes a large master bedroom w/ an en-suite bath and a large walk-in closet. 3 other large sized bedrooms, the main bathroom and a specious loft complete the 2nd floor. Fully finished basement includes a large rec. room and a full bathroom. The fully fenced backyard has a floating deck. Call Now for Viewing! (id:28469)
Power Marketing Real Estate Inc.

