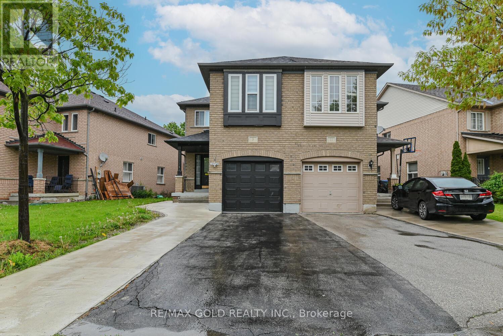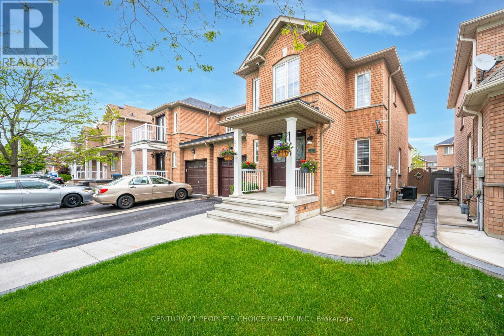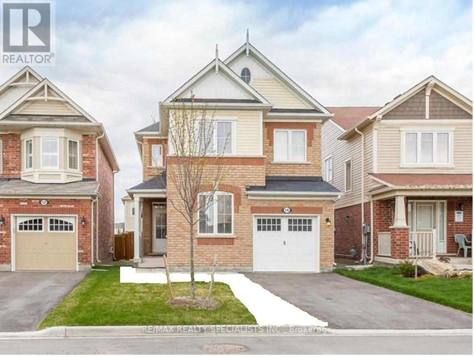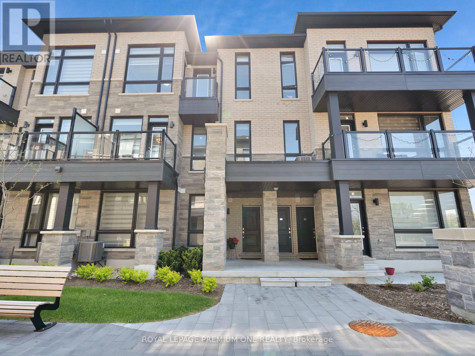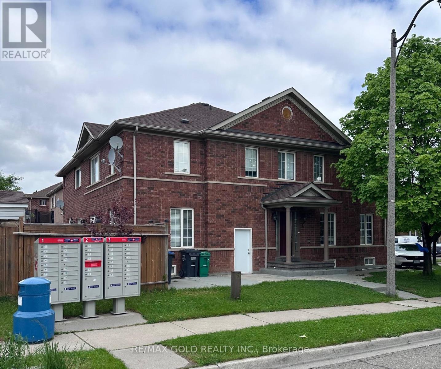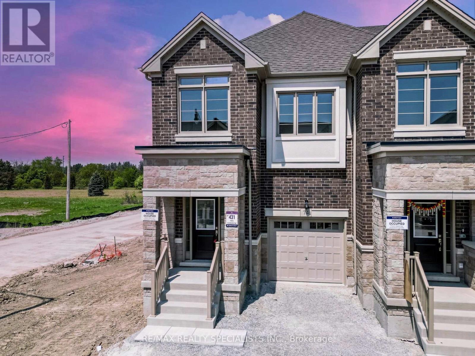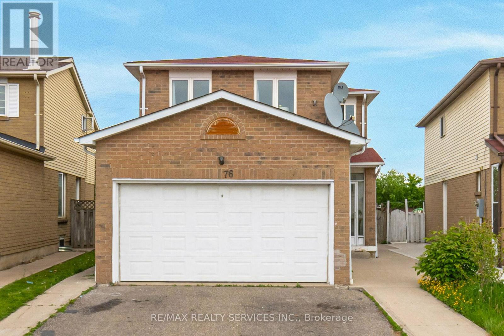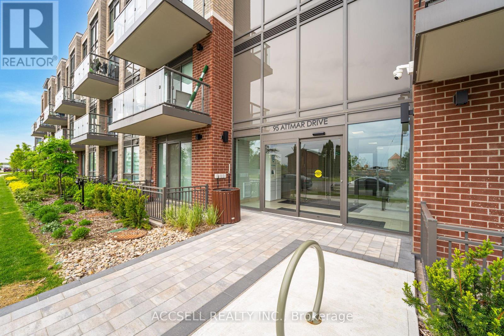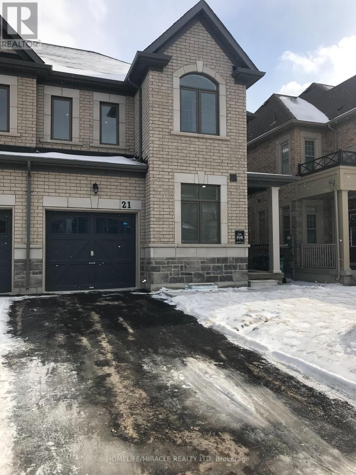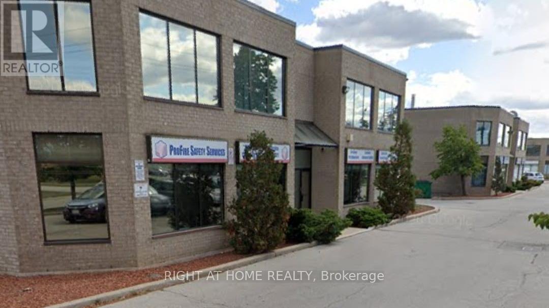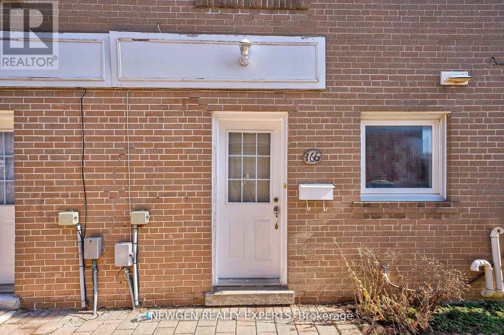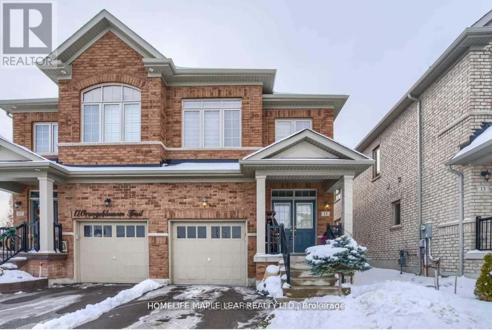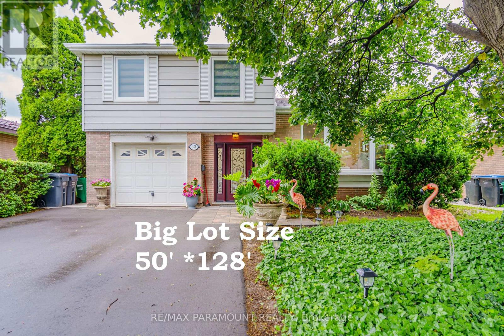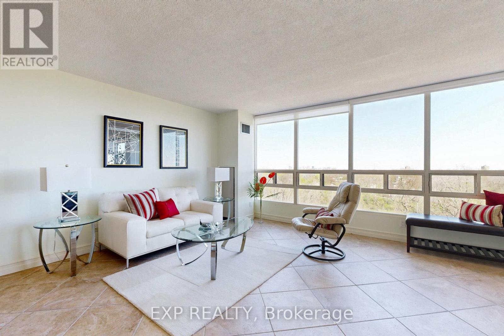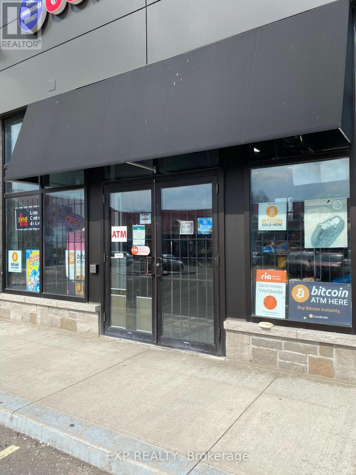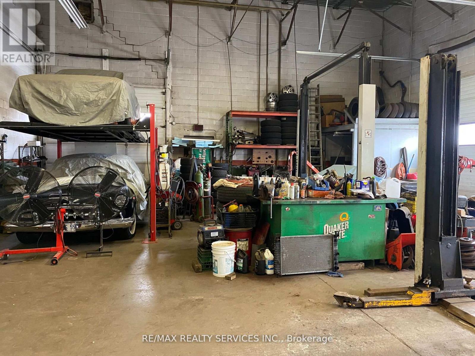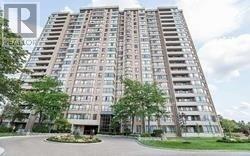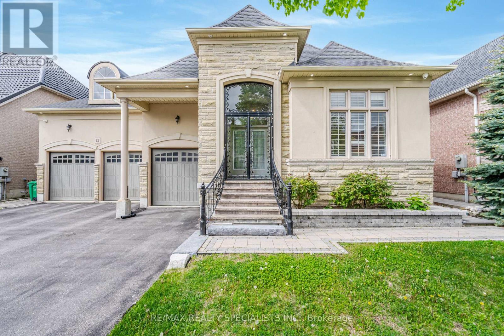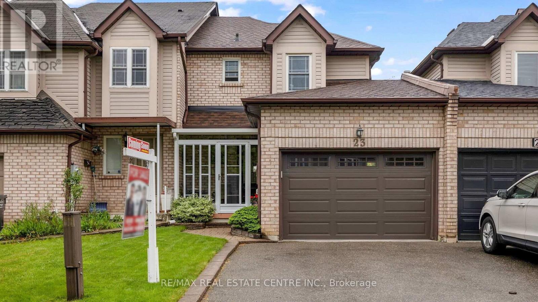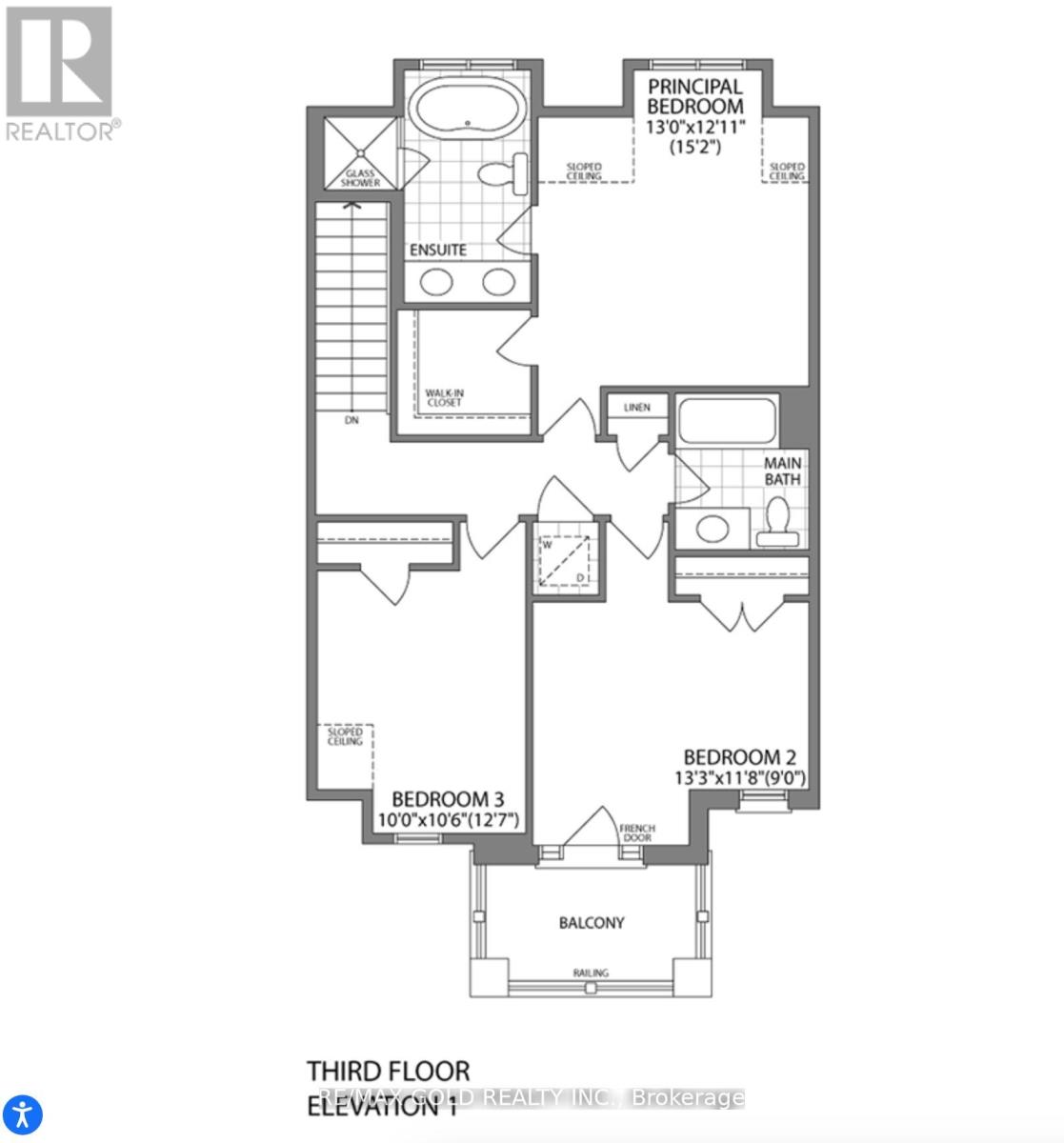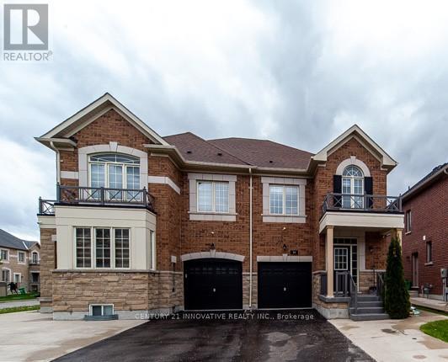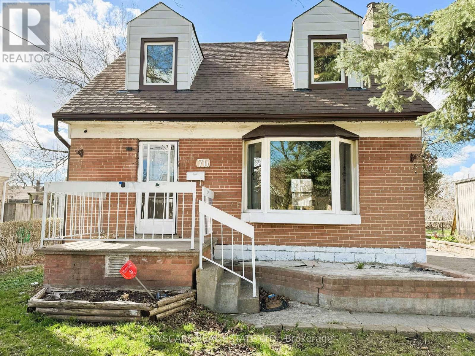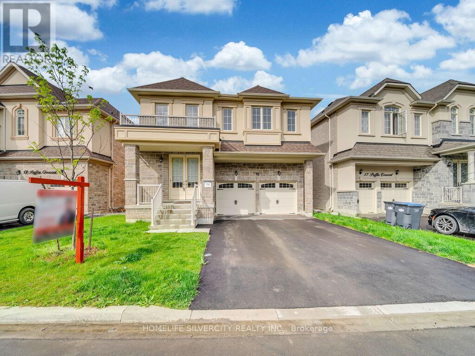9 Fairlawn Boulevard
Brampton, Ontario
***Attention*** First Time Home Buyers And Investors. All Brick 4 Bedrooms 4 Washrooms Prestigious Fully Renovated Semi-Detached House in Neighbourhood of Vales of Castlemore. Two Bedroom Finished Basement. Sep Entrance through Garage. New Modern Kitchen With Quartz Counter. Separate Family Room. New Windows, Newer Furnace, New Roof, New Hardwood Flooring Throughout, New Paint, New Stair Case, New Pot Lights. New Laundry 2nd Floor. Separate* Laundry in Basement. Zebra Blinds. Living and Dining Area Boasts Ample Light Through Large Windows. Upstairs, the Master Bedroom Impresses with a Newly Renovated En-suite and Spacious Walk-in Closet. Good Size Rooms. Rare 4 Car Driveway, Beautifully kept Front and Backyard. Most Desirable Neighbourhood. Backs Onto A Ravine. Walking Distance To Schools, Plazas, Transit. Shows 10+++. **** EXTRAS **** 2 Fridge, 2 Stove, Dishwasher, 2 Washer & 2 Dryer. All Elf's & Window Coverings. Close To Fairlawn School, Public Transit, Park, Shopping Plazas, Gym. (id:27910)
RE/MAX Gold Realty Inc.
47 Saddleback Square
Brampton, Ontario
SEMI DETACHED FEATURING TOTAL OF 5 BEDROOMS & 4 WASHROOMS. LIVING & FAMILY SEPARATE FOR PRIVACY, OVER 100K SPENT RECENTLY TO UPGRADE THE WHOLE HOUSE PROFESSIONALLY, MAIN AND UPPER FLOOR HAS VINYL LAMINATE FLOORING, NEW PAINT, NEW SMOKE, FIRE DETECTORS, ROOF IS FOUR YEARS OLD, AC ONE- YEAR-OLD, NICE PATIO AREA CONCRETE IN BACKYARD TO ENJOY BEAUTIFULL SUMMER, KITCHEN HAS QUARTZ COUNTER, BACK SPLASH, STAINLESS STEEL SAMSUNG APPLIANCES. FRONT EXTENDED DRIVEWAY TO ACCUMUDATE MORE PARKING. THE BASEMENT IS VERY PROFESSIONALLY DONE LOTS OF CLOSETS FOR STORAGE. CENTRAL VACCUM. COLD STORAGE IN THE BASEMENT IS PROFESSIONAL RACKED FOR STORAGE. GAS STOVE, BBQ LINE IN BACKYARD **** EXTRAS **** ALL FIVE HIGH-END APPLIANCES, GARAGE DOOR OPENER WITH REMOTE CONTROL. ALL NEW SMOKE DETECTORS MAY 2024, AC JULY 2023, ROOF SHINGLES DONE IN 2021. SECURITY CAMERA SYSTEM (id:27910)
Century 21 People's Choice Realty Inc.
14 Mercedes Road
Brampton, Ontario
Discover This Stunning 1900 Sqft Home (upper Portion Only), Perfect For Families And Professionals Alike. This Spacious Residence Features 4 Bedrooms Plus A Main Floor Office, 2 Full Washrooms, And 1 Powder Room. The Open Concept Living And Kitchen Area Creates A Welcoming And Airy Atmosphere, Complemented By Modern Stainless Steel Appliances Including A Gas Stove, Fridge, Dishwasher, Washer, And Dryer. Enjoy The Convenience Of Spacious Full Washrooms And A Second-Floor Laundry Room. Parking Is Hassle-Free With Garage Parking Equipped With A Remote Opener And An Additional Driveway Space. Situated In A Prime Location, This Home Is Within Walking Distance To Schools, Parks, Grocery Stores, And Plazas, Ensuring All Your Daily Needs Are Met. Commuting Is A Breeze With Close Proximity To The GO Station And Multiple Bus Stops, All Within Walking Distance. This Home Offers Everything You Need For Comfortable And Convenient Living. Don't Miss Out On This Exceptional Opportunity! **** EXTRAS **** Fridge, Stove, Dishwasher, Ensuite Washer & Dryer, Parking, Storage, All Electric Light Fixtures. No Smoking (id:27910)
RE/MAX Realty Specialists Inc.
71 - 9460 The Gore Road
Brampton, Ontario
Welcome to the stunning 2-bedroom stacked townhome located in the desirable Castlemore community of Brampton. This exceptional residence offers a perfect blend of modern comfort and elegant design, ensuring a delightful living experience for its fortunate occupants. Upon entering this charming home, you are greeted by a spacious and inviting living area. The open concept layout creates a seamless flow between the living room, dining area, and kitchen, allowing for effortless entertaining and a warm sense of togetherness. The abundance of natural light filtering through large windows fills the space with a bright and airy ambiance, enhancing the overall appeal of the home. The two generously sized bedrooms provide a peaceful retreat after a long day. The master bedroom features a spacious layout fit for a king-sized bed and a walk-in closet. The second bedroom offers flexibility and can be utilized as a guest room, home office, or a cozy space for relaxation. **** EXTRAS **** Lots of Upgrades like potlights, light fixtures, bathroom shower, flooring and so much more! (id:27910)
Royal LePage Premium One Realty
4 Ashmere Road
Brampton, Ontario
A beautifully maintained family home in a prime Brampton neighborhood. This spacious property features an open-concept layout with 4+1 bedrooms and 3+1 bathrooms, a Open Concept kitchen w, and elegant living areas filled with natural light. The luxurious master suite includes a walk-in closet and a spa-like ensuite. Enjoy the private, landscaped backyard. Additional amenities include a finished basement, double-car garage, and ample driveway parking. Move-in ready and close to top-rated schools, parks, and shopping. **** EXTRAS **** Refrigerator, Stove, Dishwasher, Washer & Dryer, Furnace, Electrical Light Fixtures, Window Coverings (id:27910)
RE/MAX Gold Realty Inc.
74 Bermondsey Way
Brampton, Ontario
Wow Is Da Only Word To Describe Dis Great! Welcome To Your Brand New Corner Townhome In The Heart Of Brampton West, Where Luxury Meets Convenience. This Stunning Residence, Which ~ Feels More Like A Semi-Detached Home, Has Never Been Lived In And Is Ready For You To Make It Your Own. The Builder Previously Sold A Similar Home For $1,428,000, Making This An Unbeatable Deal You Won't Want To Miss!!! Step Inside To Discover An Expansive 4-Bedrooms, 3-Washrooms Sanctuary Boasting 9-Foot Ceilings On The Main Floor. The Gleaming Hardwood Floors Extend Throughout The Main And Second Floors, Creating A Carpet-Free, Child-Friendly Paradise. The Open-Concept Living Area Is Perfect For Both Entertaining And Everyday Living, Featuring A Fully Upgraded Kitchen That Any Chef Would Envy. Adorned With Elegant Quartz Countertops, Sleek Stainless Steel Appliances, And A Central Island, The Kitchen Is The Heart Of This Home. The Finished Hardwood Oak Staircase With Stylish Metal Picket Railings Adds A Touch Of Sophistication, Leading You To The Second Floor Where Comfort And Practicality Converge. Here, You'll Find Four Large, Spacious Bedrooms, Each Designed With Your Family's Needs In Mind. The Convenience Of A Second-Floor Laundry Room Makes Daily Chores A Breeze. Each Washroom Is Outfitted With Modern Quartz Countertops, Adding A Touch Of Luxury To Your Daily Routine. Situated On A Premium Lot, This Townhome Offers Privacy With No Homes Directly Behind, And The Promise Of A Future Plaza Nearby Means Added Convenience For Shopping And Services. The 4 1/8"" Baseboards Throughout Add A Subtle Yet Elegant Finish, Highlighting The Home's Attention To Detail And Quality Craftsmanship. Experience The Perfect Blend Of Style, Comfort, And Location In This Immaculate Brampton West Townhome. Don't Miss The Chance To Make This Exceptional Property Your New Home Sweet Home. **** EXTRAS **** Brand New (Never Lived In) Corner Home! Feels Like A Semi Detached Home! Walkup Basement! Conveniently Located Close To Shopping, Highway 407, 401, The Library, And Public Transit. Builder Sold Similar Home For $1.428M This Is A Steal! (id:27910)
RE/MAX Realty Specialists Inc.
76 Cherrytree Drive
Brampton, Ontario
!!$ 50,000 + SPENT ON RECENT UPGRADES(2024).MAIN LVL & BASEMENT FULLY RENOVATED. FULL FAMILY SIZE KITCHEN W/BRAND NEW QUATRZ COUNTER TOP.BRAND NEW FLOORING ON THE MAIN LEVEL AND BASEMENT (2024).4 GENEROUS SIZE BDRMS & 2 FULL WASHROOMS ON 2ND FLR.COMES WITH 2 BEDROOM BASEMENT W/ SEP ENTRANCE TO BASEMENT,SEP LIVING /DINING & FAMILY ROOM ON MAIN FLR.NEWLY INSTALLED WALK IN BATH WITH JACUZZI IN THE PRIMARY BATHROOM (2023).WHOLE HOUSE PROFESSIONALLY PAINTED (2024)ALL BRAND NEW S/S APPLIANCES IN THE MAIN KITCHEN.BRAND NEW CARPET ON STAIRS (2024).NEW VANITY LIGHTS IN ALL WR,ALL NEW DOOR LOOKS & LOADED W/NEW POT LIGHTS IN THE WHOLE HOUSE (2024).WALKING DISTANCE TO PRIMARY AND MIDDLE SCHOOL, NEAR TO HIGHWAY 410,401,407. ALL INDIAN GROCERIES & SHERIDAN COLLEGE. (id:27910)
RE/MAX Realty Services Inc.
206 - 95 Attmar Drive
Brampton, Ontario
Attention Investors & First Time Home Buyers!!! Welcome To #206 - 95 Attmar Drive - A Spacious 1 Bed & 1 Bath Condo Nestled Within The Vibrant Heart Of The Brand New Clairville Community In Brampton, On! This Never Lived In Unit Boasts 510 SQ.FT Of Interior Living Space Plus 65 SQ.FT Open Balcony. It Features Premium Finishes That Include - Sleek Quartz Countertops, A Stylish/Trendy Backsplash, & Upgraded Plank Laminate Flooring Throughout! Included W/ This Unit Is One Underground Parking Spot & A Conveniently Located Locker Space (On The Same Level)! W/ Being Positioned At The Coveted Intersection Of The Gore Rd, Ebenezer Road, & Queen St - You Will Be Located At Premium Location - Offering Unmatched Access To Amenities & Transportation; The Easy Access To Major Highways From This Location Makes Commuting Between Brampton & Vaughan A Breeze!!! Additionally, This Unit Is Situated Close To Parks, Schools, Shopping Centers, Religious Centers, & Community Hubs, Ensuring That All Your Daily Needs Are Within Reach! Truly A Fantastic Opportunity For Anyone Seeking A Blend Of Comfort, Style, & Convenience In A Thriving Community! **** EXTRAS **** Don't Miss This Opportunity, Book Your Showing Today! (id:27910)
Accsell Realty Inc.
21 Faders Drive
Brampton, Ontario
3 bedroom 3 washrooms Full house for Lease . Separate Living/ Dining Room. Family room , Hardwood on Main Floor . upgraded Kitchen . Lots of Sunlight. 9 feet Ceiling Main Floor. Close to School, Transit, Recreation center . Tenant Pays 100% of utilities . **** EXTRAS **** Tenant insurance required (id:27910)
Homelife/miracle Realty Ltd
97 Baycliffe Crescent
Brampton, Ontario
Stunning,! Year 4+1Br/ 4Wr,3 Stry Freehold Urban T/Home In The Hottest Area Of Mt Pleasant,Dbl Garage. Amazingly Practical Layout .9Ft Ceiling ,Huge 5th Br W/4P Ensuite & W/I Closet ,Laundry& Access To Garage On Main , Upgraded Kitchen ,New Appliances, Sep Family& Living W/ Huge Eating Area ,Lots Of Natural Light & Huge Balcony.4 Fascinating Sized, Sun Lit Bedrooms On Top Flr,Mstr W/4 Pc Ensuite .2 Mts Walk To Go Stn, Public Transit. **** EXTRAS **** All Appliances Incl. Fridge, Stove, Dishwasher, Washer /Dryer, A/C. Heart Of Mt Pleasant Village.2 Mts Walk To Go Station, Public Transit, School, Library, Close To Parks, Soccer Fields, Place Of Worship & Cassie Campbell Arena. (id:27910)
RE/MAX Realty Services Inc.
1 - 15 Kenview Boulevard
Brampton, Ontario
Great location 407/Goreway ( kenview Blvd, brampton) 10,000 sq feet for sale. 6000 sq feet ground level with drive in door ( 2000sq feet office space and 4000sqfeet warehouse 18feet height) available May 1st Other 2 units 2000sq feet each rented with long term tenants total $5500/month ( 1 tenant on month to month, 2nd tenant lease ends Sept 2024 ) 6000 sq feet is vacant. Use larger unit and earn from other 2 units. Rental Unit 1A - $3760 Rental Unit 1B - 2000 Shelving **** EXTRAS **** Shelves and extensive racking in warehouse included (id:27910)
Right At Home Realty
52 - 166 Town House Crescent
Brampton, Ontario
Beautiful well kept 3+ 1 bedrooms home with 2 full washroom available from June 1st. full backyard with concrete and wood fence. Excellent location close to School, parks, community Centre, Transit, shopping, Sheridan College and Hwy410. (id:27910)
Newgen Realty Experts
15 Orangeblossom Trail
Brampton, Ontario
Best Location, Bright & spacious 4 Bedrooms and 3 Bathrooms Semi Detached North East Facing house situated on a Quite St. Walking to walmart, Homedepot, Banks, Groceries and School. This house offering separate Living, Family Room, upgraded kitchen with granite countertops, S/S appliances. Master bedroom with Ensuite and W/I Closet. Two parking included. One in garage and one Driveway. Basement is not included. Basement has already been Rented out independently. **** EXTRAS **** All Existing S/S Appliances included. House includes all fixtures. One Parking on the Drive way is for the Basement Tenants. (id:27910)
Homelife Maple Leaf Realty Ltd.
43 Bromley Crescent
Brampton, Ontario
A Must See, Ready To Move In, A Beautiful & Fully Renovated 4 Level Side Split Detached Bungalow Situated On A Huge 50 X128 FT Lot With So Much Space Inside & Outside. Located In A Desirable & Quiet Neighborhood. Features 4+1 Big Size Bedrooms, 3 Newly Renovated Bathrooms. The Main Floor Welcomes You With A Bedroom With A Walk-Out To The Deck. You Will Be Amazed By Seeing The Tile Floor In The Foyer. An Open Concept Main Floor With A Huge Bay Window In The Living Room & An Upgraded Eat-In Kitchen with New Stainless Steel Appliances With A Walk-Out To Deck. The Primary Bedroom Has A 3 Pcs Ensuite Washroom And A Big Closet. Big Windows And 3 Patio Doors Bring In An Abundance Of Natural Light. A Finished Basement With A Separate Entrance And A Lot Of Storage & Future Potential. Large Driveway W/Total 5 Parking Spaces And Very Well Maintained Front & Back Yard. Walking Distance To Schools, Parks & Bramalea City Center, And Close To Go Station. That Could Be Your ""Dream Home"". **** EXTRAS **** New Appliances- Fridge, Stove (Gas), Washer & Dryer (2022). A Lots Of Upgrades (Roof, Windows, Patio Doors, Bathrooms, and New Driveway) done in 2022. New Hardwood and Tile Floor & Potlights (2023). (id:27910)
RE/MAX Paramount Realty
811 - 310 Mill Street S
Brampton, Ontario
Top Reasons to Own This Home: 1. Spectacular and Inspiring Views 2. Tastefully Upgraded 3. Porcelain Floors 4. Quartz Counters 5. Bright Kitchen 6. Pot-Lights 7. Renovated Ensuite 8. Excellent Location 9. Close to Shopping, Transit, Malls 10. Backs onto Greenbelt, Nature Trail, Etobicoke Creek 11. Spacious and Functional 1,239 square feet to Elevate Your Lifestyle 12. Incredible Value, 13. One of a Kind 14. Bonus because Furniture and some Staging Items are Negotiable :) **** EXTRAS **** Bonus as most of the Beautiful Furniture and some of the Appealing Staging Items are negotiable for prospective buyers. Speak with Listing Agent for details. Thank You (id:27910)
Exp Realty
C - 870 North Park
Brampton, Ontario
Excellent Location! Turn Key Business For Sale! Located In A Busy Plaza Close To Schools, Residential, And Commercial Area, great opportunity for growth and business improvements. **** EXTRAS **** Approximately monthly sales 55k and lottery sales: $180,000 yearly, cigarette sales 160,000 yearly. Extras: Bitcoin, ATM, MoneyGram, Ria (id:27910)
Exp Realty
15-17 - 175 Advance Boulevard
Brampton, Ontario
SEE SCHEDULE A FOR ADDITIONAL INFORMATION. 3 UNIT CONDOMINIUM WITH SECOND FLOOR OFFICE MAIN FLOOR SHOP AREA, OFFICEAND BASEMENT. APPROXIMATELY 2,800 SQ.FT OF AUTOMOTIVE SPACE INCLUDING 3 HOIST, 20 FT CEILINGS 3 OVERSISED DRIVE IN DOORSAND 1 TRUCK LEVEL DOOR. SURFACE PARKING FOR 12 VEHICLES. M1 ZONING ALLOWS AUTO REPAIR NO BODY SHOPS. CURRENT AUTO REPAIR SHOP. PROPERTY IS BEING SOLD ON ""AS-IS"" ""WHERE-IS"" BASIS WITH NO WARRANTY AS TO WORKING CONDITIONS OF THECHATTELS FIXTURES OR EQUIPMENT. EXCELLENT LOCATION ONLY 5 MINUTES TO BRAMALEA GO STATION. CLOSE PROXIMITY TOHIGHWAY 410, 407 AND 401. BUYER OR BUYER'S AGENT TO VERIFY ALL INFORMATION.The total building size is aproximately 6,600 sq. Ft., with 1,200 Sq. Ft.main foor showroom, 2,800 Sq. Ft Shop area,1,000 Sq. Ft. Basement, 1,400 Sq.Ft second storey ofce and 200 Sq.Ft. Entrance and stairwell. The buyer or the buyers agent to verify all sizes and measurements. **** EXTRAS **** PROPERTY IS CURRENTLY TENANTED. VACANT POSSESSION ON CLOSING. **Showing Monday to Friday between 9:00am and 2:30pm** (id:27910)
RE/MAX Realty Services Inc.
705 - 100 County Court N
Brampton, Ontario
Location @ Its Best!!! 2 Good Size Bedrooms with 2 Full Washrooms. Large Size Solarium Can Be Used As A 3rd Bedroom. Primary Bedroom With 4 Piece En-Suite. Very Neat And Clean. Both washrooms upgraded with shower Glass Panel. New Blinds. New Paint. Prime Location Close To 407/410, Shopping Plazas, Longos, TD RBC, Tim Horton Only A Min Away. Sheridan Campus, Parks And More. 24 Hours Security Gate House. ALL utilities included In Maintenance Fee. **** EXTRAS **** Fridge, Stove, Washer, Dryer, All Existing Window Coverings And Electrical Light Fixtures. (id:27910)
Newgen Realty Experts
12 Saint Hubert Drive
Brampton, Ontario
Welcome to this beautifully maintained bungalow-style detached home in the prestigious area of Brampton. This property sits on a large 60 x 116 ft lot and features 3+3 bedrooms and 5 washrooms. It offers separate living, dining, and family rooms. With a 3-car garage and a driveway accommodating 6 cars, there's ample parking for 9 vehicles. The primary bedroom boasts a 5-piece ensuite and a walk-in closet. This sun-filled home has 10 ft ceilings on the main floor, a kitchen with quartz counter tops, and stainless steel appliances. Additional upgrades include California shutters, chandeliers, a custom fireplace wall, sprinkler system and a storage shed in the backyard. The living and dining rooms feature tile flooring, while the other rooms have hardwood flooring. The finished basement includes 3 bedrooms and 2 4-piece washrooms. The spacious backyard is perfect for summer activities. Don't miss this exceptional home! (id:27910)
RE/MAX Realty Specialists Inc.
23 Ashbrook Way N
Brampton, Ontario
Stunning Two-Storey, Townhouse Boasting 3 Bedrooms, 3 Bathrooms In A Highly Sought-After Area Of Brampton. The Main Floor Features A 2-Piece Powder Rm Just As You Enter The House, An Updated Spacious Kitchen W/ An Eat-In Area, Along With Separate Formal Living & Dining Rooms, Plus A Family Room W/ A Fireplace That Walks You Out To Yard. Upstairs, Discover 3 Generously Sized Bedrooms Including A Carpeted Master Bedrm W/ Updated 4Pc Ensuite & A Double Closet. 2nd Bedroom Can Be Used As Office/Music Room. 3rd Bedrm Has A Closet As Well Along With Another Full Bathroom For Common Use. Conveniently Located Close To Colleges, Plazas, Public Transit, Schools, And More. **** EXTRAS **** Front/Porch Door Replaced 2022, Kitchen Redone, New Roof 2023, Living Room Windows Are New, Patio Door Replaced. Front Porch Fully Covered To Enjoy Your Time. (id:27910)
RE/MAX Real Estate Centre Inc.
75 Hayrake Street
Brampton, Ontario
This stunning property boasts 2430 square feet of luxurious living space, with a modern design that's sure to impress even the most discerning buyers. Featuring a double-door entry and double garage, this home offers both convenience and style.Inside, the open-concept layout seamlessly integrates the great room, dining area, and kitchen, creating the perfect setting for both entertaining and everyday living. High-end granite countertops and stainless steel appliances elevate the kitchen, while the ground floor bedroom with a full bath provides added flexibility for guests or multi-generational living.Upstairs, discover three additional bedrooms, including a lavish master suite with its own balcony, offering a private oasis to unwind. A study room on the main floor provides a dedicated workspace, while a terrace offers outdoor relaxation. (id:27910)
RE/MAX Gold Realty Inc.
24 Biddens Square
Brampton, Ontario
This stunning semi-detached gem has 2,276 sq ft of living space, including a separate entrance with a finished basement. Step into luxury with hardwood floors throughout the main level and master bedroom, complemented by 9-foot ceilings. The upgraded primary bedroom boasts a walk-in closet and a lavish 5-piece ensuite with a glass shower. The kitchen is a chef's delight with quartz countertops, mosaic backsplash, and stainless steel appliances. Downstairs, a finished basement with a separate entrance offers added versatility and rental potential. Conveniently located near schools, transit, and shops, with easy access to Major highways.: 5 Minutes to Highway 427, 11 Minutes to Highway 407 and 14 minutes to Pearson Airport Experience modern living at its finest - schedule your viewing today! Don't miss it will be sold soon. Stamp Concrete Front, Side & BackInclusions **** EXTRAS **** ALL WINDOWS WTH ZEEBRA BLINDS, INTERLOCKED BACKYARD (id:27910)
Century 21 Innovative Realty Inc.
76 Mccaul Street
Brampton, Ontario
Welcome Investors, Developers or first-time buyers! Nestled in a mature Brampton neighborhood, this charming house offers approximately1400 sqft of delightful living space. The main and 2nd floors are bathed in plenty of natural light, creating a warm and inviting atmosphere.These floors feature 2 cozy bedrooms and 2 bathrooms, alongside separate living, dining, and family rooms, providing ample space for allyour needs.Imagine enjoying your morning coffee on a walk-out deck that overlooks a spacious backyard, perfect for outdoor gatherings and relaxation.The finished basement adds even more value with a rec-room, kitchen, and 2 additional rooms that have fantastic income potential.This home is brimming with possibilities and ready to welcome you with open arms. Dont miss out on the chance to make this happyhaven yours schedule a viewing today and start creating wonderful memories in this lovely Brampton gem! (id:27910)
Cityscape Real Estate Ltd.
15 Puffin Crescent
Brampton, Ontario
Fabulous 1 year old, 4 Bed,4 Bath Detached House Available For Sale In Most Desired Community. (Bramalea Rd/ Countryside Dr.). No Carpet In The House, Oak Staircase ,Fireplace, Centre Island. Legal Separate Entrance To Basement By Builder. Great Stone, Stucco And Brick Design. 9Ft Smooth Ceiling On Main Level, Double Door Entry, No Sidewalk, Foyer Open To Above, Laundry On Upper Level, Freestanding Tub In Master Washroom. Close To Hwy 410, Walmart, Freshco, Banks, Restaurant. (id:27910)
Homelife Silvercity Realty Inc.

