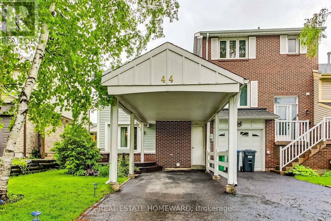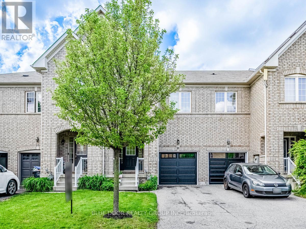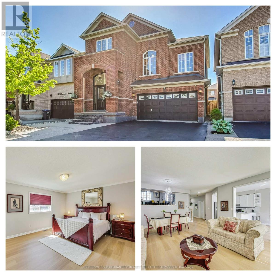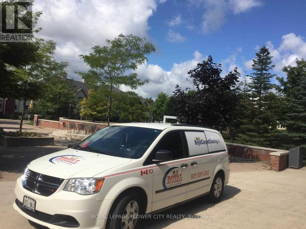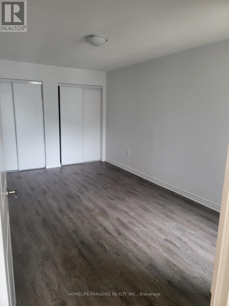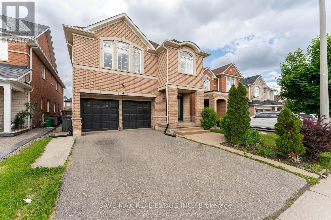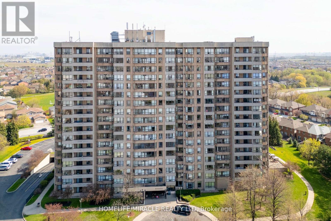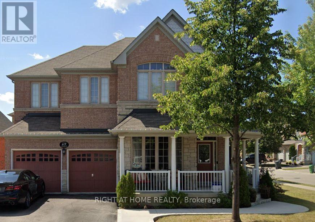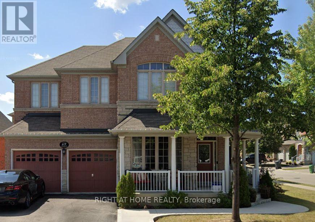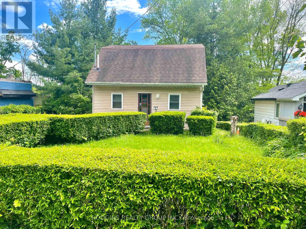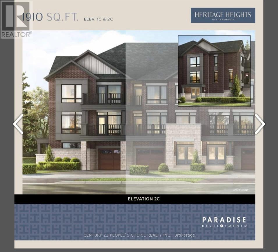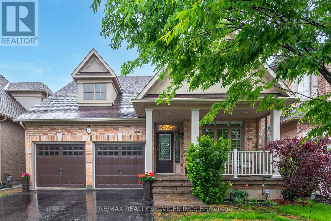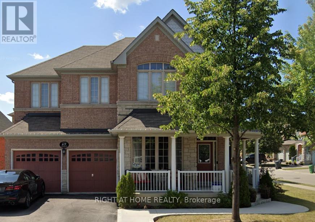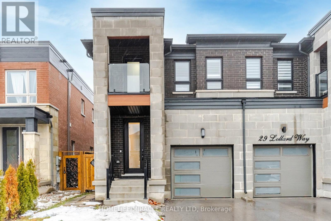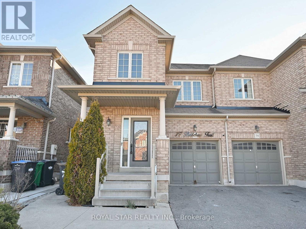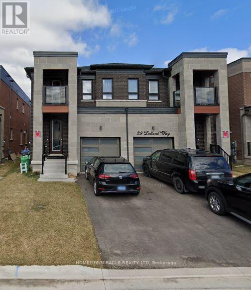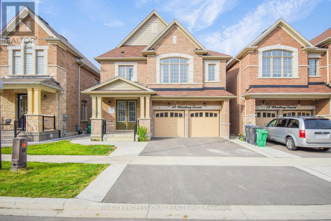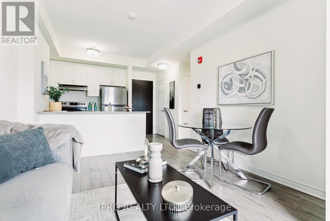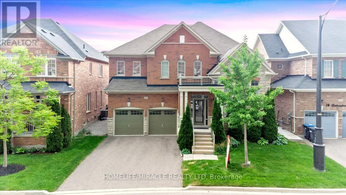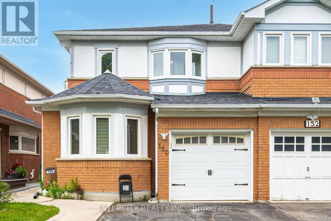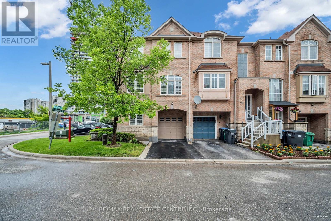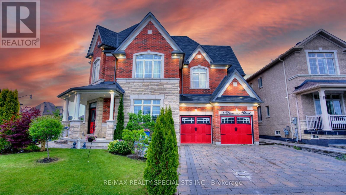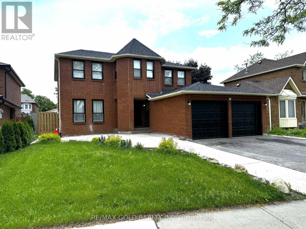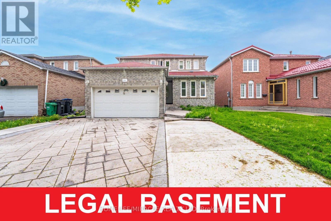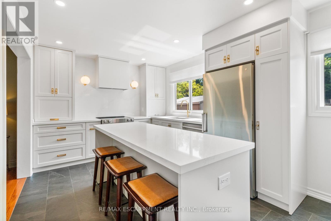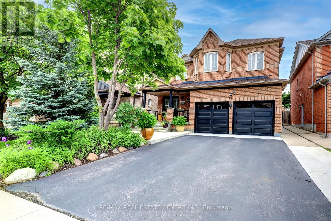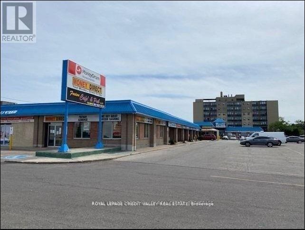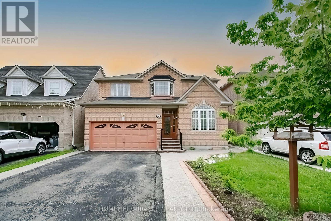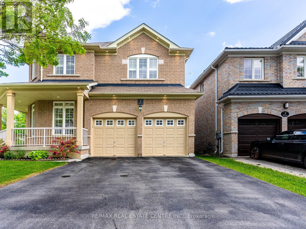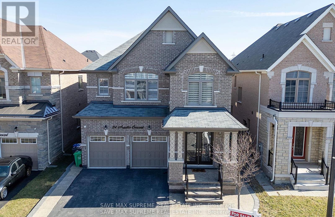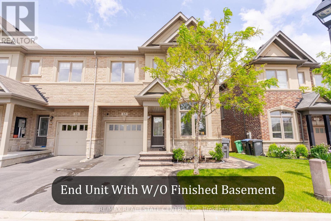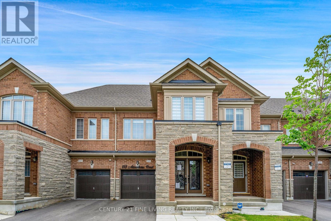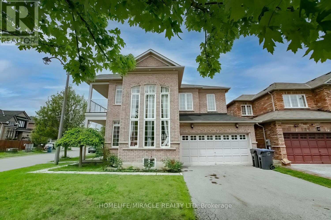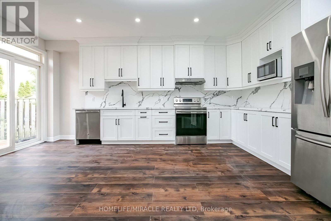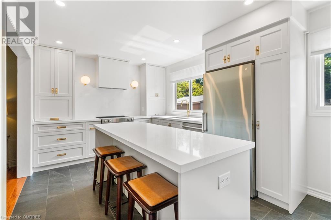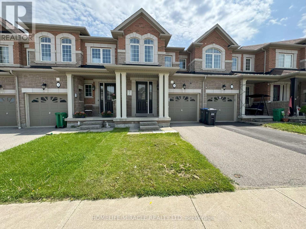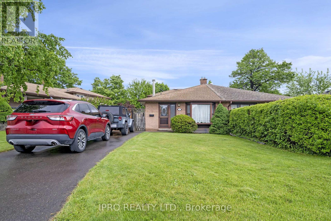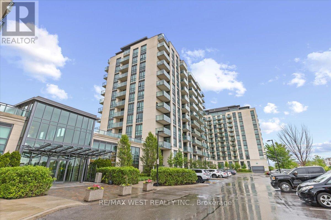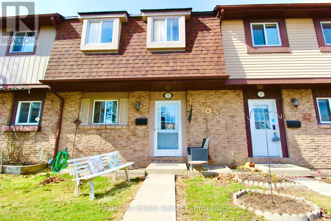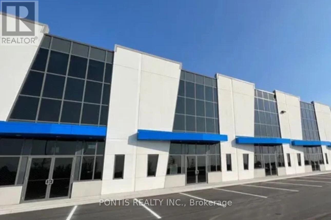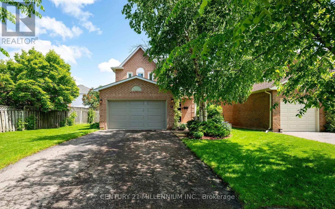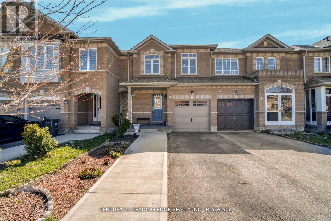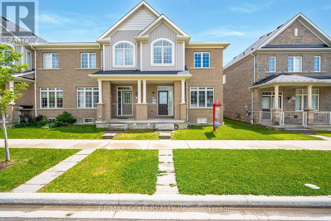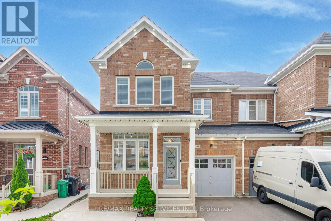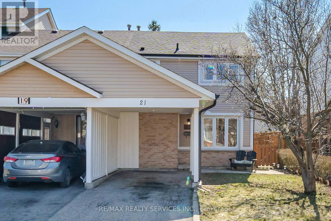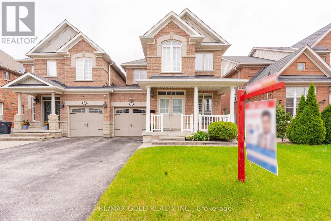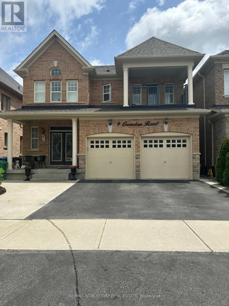44 Lansing Square
Brampton, Ontario
Welcome to your dream home nestled in the serene and family-friendly West Heartlake community. This beautiful 3-bedroom freehold townhome is perfectly situated on a quiet cul-de-sac, offering privacy, safety, and a sense of community. Located Street From Conestoga Mall, close to Schools, Transit And 6 Mins To 410...Great Location! Its Ready To Move Right In. Fully Finished Basement With Large Laundry And Storage. **** EXTRAS **** Spacious fenced backyard with a 8*16 deck. (id:27910)
Exp Realty
Real Estate Homeward
21 Frenchpark Circle
Brampton, Ontario
Welcome To An Elegant Masterpiece. Absolutely Stunning Home Offers A Fantastic Layout, 9 Ft Ceilings On Main Floor, Open Concept, Modern Kitchen new quartz countertop w/ under-mount granite sink 2023, S/S Appliances And A Large Walk-In Pantry.,Hand Scraped Hardwood Floors throughout . All bathrooms updated 2022/23, Walk-In Linen Closet And Second-Floor Laundry Room w/ new sink . There's more , come see, steps to The Go Train , Fumes to 400 series highway **** EXTRAS **** Furnace Owned , AC owned Water Heater Owned (id:27910)
Blue Door Realty Group Inc.
3 Pathmaster Road
Brampton, Ontario
OPEN HOUSE THIS SATURDAY 2-4!!! Visit This Home's Custom Web Page For A Custom Video, 3D Tour, Floorplans & More! Buy Or Trade this fantastic home in an even better location! This gem is nestled in a vibrant neighbourhood brimming with amenities, perfect for families and professionals alike. Step inside to find a beautifully updated interior that radiates modern charm and comfort. The spacious main floor flows effortlessly from room to room, showcasing abundant natural light. Unwind in the expansive family room, a versatile space perfect for movie nights, a home office, or a play area for the kids. Each of the four bedrooms offers ample space and tranquillity, ensuring restful nights for the whole family. The basement makes an ideal in-law suite and includes incredible potential to transform it into an income-generating apartment. This added flexibility is a rare find and adds incredible value to the home. Step outside to your private backyard oasis, now featuring fresh new sod, making it the ideal spot for summer barbecues, gardening, or simply relaxing in the sun. This prime location offers more than just a beautiful home. Enjoy leisurely strolls along the many nearby walking paths, perfect for morning jogs or evening walks with the family. Just minutes away, you'll find top-rated schools and picturesque parks. Commuters will appreciate the easy access to major highways and public transit, making your daily journey a breeze. Don't miss this exceptional opportunity to own a beautifully updated home in one of the area's most sought-after neighbourhoods. Act fast---this one won't last long! (id:27910)
Your Home Sold Guaranteed Realty - The Elite Realty Group
10 - 40 Regan Road
Brampton, Ontario
Excellent Opportunity To Own Your Business! Sellers Are Offering Phone Number, Website, Google Address And A Complete Customer Data Base From Over Last 15 Years. The Package Also Includes Two Well Maintained Trucks Equipped With Carpet Cleaning Machines, Duct Cleaning Machine, And Other Essential Equipment. Additional Capabilities Include Area Rugs Cleaning, Upholstery Cleaning And Fabric Cleaning, Auto Interior Cleaning, And Tile & Grout Cleaning. This Business Comes With Regular Residential And Commercial Contracts. **** EXTRAS **** Over 150,000 Value Equipment Is Included, Office Area, Industrial Storage Space For Equipment. Easy Access Through Front And Back Door To The Unit, Lease Available For Renewal. (id:27910)
Royal LePage Flower City Realty
87 Melmar Street
Brampton, Ontario
Newly built 3 Bedroom,2.5 Washroom Townhouse by Mattamy available for lease.This never lived in house with sleek finishes offers modern living and comforts.Close to GO station.lots of upgrades in house with no carpet.All utilities to be paid by Tenant **** EXTRAS **** Two balconies in the house (id:27910)
Homelife Paradise Realty Inc.
41 Crown Victoria Drive
Brampton, Ontario
LOCATION !! LOCATION!! LOCATION!! Beautiful double car garage 5 bedroom house in most desirable neighborhood of Northwest Brampton. As you enter through the double doors a big foyer welcomes you to the nice open concept living room combined with open concept kitchen. Dining room overlooking the beautiful backyard combined with big family room with fireplace. As you go up the Oak stairs you find 5 large size bedrooms with primary bedroom with double door closets and 6 pc ensuite. There is another big 5 pc washroom and Laundry on second floor for your convenience. All bedrooms have large windows and closet. No carpet in house. Finished basement for your use with huge rental potential with seperate laundry. **** EXTRAS **** Walking distance to St. Aiden (catholic elementary school), Brisdale Public school, St. Edmund Campion, Fletchers Meadow, parks, Cassie Campbell community center, as well as multiple popular plazas and grocery stores. (id:27910)
Save Max Real Estate Inc.
308 - 10 Malta Avenue
Brampton, Ontario
Well Maintained Most Desirable Floor Plan, With 3 Br, 2 Wr, 3 car parking Condo Apartment With an Open Balcony. Sun-Filled Unit With amazing View. Living And Dining Combined. Large upgraded Kitchen. Master Bedroom Has 4Pc En Suite Washroom & Walk-In Closet. 2 Other Good Size Rooms With 2nd Washroom. Solarium Combined With Living. En-Suite Laundry, Minutes To All Hwy, Sheridan college , Walk To Transit, Longos & Banks. Three garage parking spaces (one tandem and one single). Top-of-the-line closet doors and a room divider, an open balcony, a modern, updated white kitchen with plenty of cabinets, a spotlight, fully renovated bathrooms, and TWO parking space that is rented out for $150 per month **** EXTRAS **** New indoor basketball court, tennis courts, sauna, pool, schools, and proximity to Hwy 407 are all included. Complete with all Elf's appliances, a newer security system in the building. (id:27910)
Homelife/miracle Realty Ltd
Lower - 69 Calderstone Road
Brampton, Ontario
Loft Style Open-Concept basement apartment, nestled on a coveted corner lot, is available for lease. Enjoy the luxury of a separate entrance and ample parking space for three vehicles, including one in the garage. The basement offers a spacious open-concept layout, perfect for living, exercise, and entertainment, while the generously sized kitchen invites culinary delights and social gatherings. Laminate flooring throughout, complemented by ceramic tiles in the kitchen, exudes modern elegance and warmth. Shared laundry on the main floor adds convenience, while the expansive backyard, with its charming concrete slab, beckons for outdoor gatherings and tranquil moments. Ideal for non-smokers and pet-free living, and conveniently located near schools, highways, and amenities, this home offers a sanctuary for both work and leisure. Main and upper portions not included. Landlord May Request To Verify Credit Reports With Consent. Seeking AAA+ Tenants cover 30% of all Utilities. Requirements: rental app, job letter, 3 pay stubs & bank stmts, security deposit, first & last, post-dated cheques, excellent income/credit, refs, 1-yr lease, contents/liability insurance. **** EXTRAS **** Listing agent related to owners (id:27910)
Right At Home Realty
Bsmt - 81 Beaconsfield Avenue
Brampton, Ontario
A newly built legal basement, with 1 bedroom, kitchen, living room area and full washroom with ensuite laundry and separate side entrance and one car parking on driveway. In the most desirable area of Brampton. Walking distance from Bus stop, shopping Centre & Sheridan college. (id:27910)
Homelife Silvercity Realty Inc.
Upper - 69 Calderstone Road
Brampton, Ontario
Charming 5-bedroom, 3-bathroom detached home with Hardwood floors throughout, nestled on a corner lot. Boasting a spacious layout, featuring a welcoming living room, cozy family room with a fireplace, elegant dining room, upgraded large kitchen with stainless steel appliances, and a bright breakfast area. Step outside to the expansive backyard with a concrete slab for outdoor gatherings. Non-smokers and no pets. Conveniently located near schools, highways, shopping, and restaurants, it's ideal for work-from-home. Basement not included; Main and Upper portion only. Tenants To Pay 70 % Of All the Utilities (Gas, Hydro, Water And Hot Water Tank). AAA + Tenants Needed. Rental Application, Job Letter, Recent 3 Pay-Stubs, 3 Months Bank Statements, Security Deposit, First & Last Months, Post Dated Cheques, Excellent Verifiable Income, Excellent Full Credit Report, References And Min One Year Lease. Tenants Contents & Liability Insurance. Shows 10++++Extras:Property offered for Sale too. All Window Coverings, all light fixtures, and all appliances. Tenants/Co-op agent to verify all details. Landlord May Request To Verify Credit Reports With Consent. **** EXTRAS **** Listing agent related to Owners. (id:27910)
Right At Home Realty
63 River Road
Brampton, Ontario
Serene setting overlooking Credit River Valley. 2stry detached home+ walkout lower level. Nature at your doorstep + walk to shopping. Min to GO. **** EXTRAS **** Kitchen appliances as is, Washer & Dryer included (id:27910)
Hodgins Realty Group Inc.
131 Monreau Drive
Brampton, Ontario
Attn Buyers and Investors ! Welcome to this beautiful 3 Storey Freehold corner Townhouse Assignment Sale by Paradise Developments in Heritage Heights. 1910 Sqft never lived in comes with lots of upgrades like 5 Stainless Steel Appliances with a modern upgraded kitchen, a granite countertop, 9ft ceilings with Solid oak flooring in the living area, white cabinets all over the house with black door handles and carpet on the 3rd floor. Central A/C included with single car garage and a double door side entry on to the main floor. The main floor has one bedroom with one full washroom. Potential to rent out in future. The Second floor has a living room and a powder room, a huge Wal-out balcony and a fireplace included in the living area. The 3rd floor has 3 bedrooms with 2 full washrooms and another balcony connected to master bedroom. Master bedroom washroom has an upgraded tempered glass shower. An upgraded 200 Amp panel. Closing Feb 2025. You don't want to miss this amazing opportunity. (id:27910)
Century 21 People's Choice Realty Inc.
31 Junetown Circle
Brampton, Ontario
Estates of Credit Ridge. Bungalow, Over 3000 Sq. Ft. Finished. Covered Front Porch, Stone Tile Stairs. Double Garage. Great Open Concept Floor Plan. 9 Ft Floor to Ceiling; Living Room open to Dining Room, Hardwood Floors, Crown Moulding; Awesome Kitchen, Granite Counter Top, Travertine Stone Back Splash, Breakfast Bar, Recessed Pot Lighting, Stainless Steel Appliances & Hood Range Fan; Eat In Area Has Large Pantry & Walk Out To Stone Tile Patio; Family Room Has Cathedral Ceilings, Ceiling Fan & Gas Fireplace; Main Floor Laundry With Cabinets & Access To Garage; Primary Bedroom Has Coffered Ceiling, Crown Moulding and Ceiling Fan, 3 Pce Bath W/Glass Shower, Large Walk In Closet. Hardwood Stairs To Lower Level; Laminate Flooring; 3 Pce Bath Porcelain Tile, Floating Vanity; Huge Rec Room Has Stone Feature Wall W/Gas Fireplace & Wet Bar Counter Area; Weight/Exercise Room; Large Bedroom With 2 Doors & Window. **** EXTRAS **** Crown Moulding; Recessed Pot Lighting; 2 Gas Fireplaces; Cedar Storage Closet, Barn Style Track Doors; Utility Room Has Laundry Tub; Gas BBQ Line To Patio; Oversize Basement Windows; 200 Amp Breaker Panel (id:27910)
RE/MAX Realty Services Inc.
69 Calderstone Road
Brampton, Ontario
Exquisite 5-bedroom, 4-bathroom detached home with Loft Style Open-Concept basement, offering over 3,800 square feet of combined living space on a desirable corner lot. Step onto the charming front porch and into a home adorned with elegant hardwood floors that flow seamlessly throughout. Home layout features spacious living and family rooms, a formal dining room, a gourmet kitchen, and a bright breakfast area. Cozy up by the fireplace on chilly evenings, or retreat to the expansive loft style open-concept basement, complete with a second kitchen, a generous storage room, and a cold cellar. The basement, with its separate entrance, offers convenience and privacy, and can be converted into additional bedrooms for rental income. The expansive backyard is perfect for outdoor gatherings or tranquil evenings under the stars. This meticulously maintained home blends luxury and functionality, making it ideal for families and entertainers alike. Enjoy the added privacy and space that comes with a corner lot, providing a serene environment for your family. Don't miss the chance to make this exceptional property your own. This home offers a unique opportunity to live in comfort and style while also providing potential rental income from the versatile basement space. **** EXTRAS **** Please note, the listing agent is related to the sellers. (id:27910)
Right At Home Realty
31 Lollard Way
Brampton, Ontario
Location! Location! Location! Captivating 2Bed/1Bath In The Most Sought Area Of The City. Easy Access To 401/407 & Walking Distance To All Amenities Including Grocery, Schools, Park, Golf, Public Transport. Open Concept Design. Upgraded Full Kitchen W/Quartz Counter Top. Pot Lights Throughout The Entire Home! Separate Laundry. Upgraded Bathroom with Full Size Standing Shower and Floating Vanity. **** EXTRAS **** S/S Appliances, Washer/Dryer, Separate Laundry In Basement. 1 Car Parking on Driveway. (id:27910)
Homelife/miracle Realty Ltd
77 Bellchase Trail
Brampton, Ontario
Main Floor Only, Basement Not Included, 3 Bedroom Semi Detached House Available For Rent At Very Convenient Location, Close to Hwy 50/407/427, Close to all Amenities, Master Have Ensuite and Walk In Closet, Main Floor Hardwood, 2nd Floor Laminate, No Carpet, Looking For AAA Tenants, No Smoking, No Pets, Tenants to Pay 70% All Utilities. (id:27910)
Royal Star Realty Inc.
31 Lollard Way
Brampton, Ontario
Location! Location! Location! Captivating 4Bed/3Baths In The Most Sought Area Of The City. Easy Access To 401/407 & Walking Distance To All Amenities. Sun Filled Open Concept Design W/ In-Wall Gas Fireplace Covered W/Quartz. Upgraded Kitchen & Enlarged Center Island W/ Newly Designed Quartz Waterfall Counter Top. Hardwood & Pot Lights Throughout The Entire Home! Master 5-Pc Ensuite W/I Closet. 2nd Floor Balcony! Fully Fenced Backyard! Lots Of Upgrades! **** EXTRAS **** S/S Appliances, Washer/Dryer, Window Coverings. Laundry On Second Floor. Tenants Responsible For Mowing Lawn & Snow Removal. Shared Garage W/Basement. Tenant Insurance Required. (No Sidewalk, Can Fit 2 Cars Front & Back) (id:27910)
Homelife/miracle Realty Ltd
40 Wheatberry Crescent
Brampton, Ontario
Introducing the Stunning 6 Bedroom, 5 Washroom Detached Home with 2 Bedroom Legal Basement Apartment with Sept. Enterance. Fully Upgraded 2020 Built Detached Home Features Spacious Open Concept Living Room, Dinning Room, Family Room with Fireplace and Pot Lights Illuminate the Area. Open Concept Kitchen w/Breakfast Bar and Eat in, Custom Cabinets and Pantry with built-in-Appliances and Quartz Countertops, Gas Cooktop, Upto 80K in Upgrades by the builder, Porcelain Tiles, Upgraded Hardwood Floors Main/Second Floor, The Primary Bedroom Features Huge Walk in Closet. Primary Bathroom has Stunning Free Standing Tub + Glass Shower, Close to Schools, Transit, Car Dealerships, Parks, Walmart and Minutes from Highway 410. (id:27910)
Tri-City Professional Realty Inc.
609 - 200 Lagerfeld Drive
Brampton, Ontario
Discover The Epitome Of Modern Living In This Exquisite Mattamy Home, A Mere Two Years Old, Nestled In a Prime Location Just Minutes Away From Union Mount Pleasant Station. This Sleek & Modern Penthouse-Like, Top Floor Unit Is Offering 1 Spacious Bedroom With W/I Closet, 9ft Ceilings, Freshly Painted Throughout. The Open concept Kitchen Features Modern White Cabinets W/Granite Island, An Abundance Of Cabinet Space and Stainless Steel Appliances. Large Balcony With Solarium Style Retractable Window Offering The Best Views Of The Vibrant Mount Pleasant. Enjoy The Balcony All Year Long! Extremely Rare To Find A Unit With This Low Monthly Maintenance Condo Fees That Also Includes Heat, Unlimited Rogers High Speed 500u Internet, 1 Underground Parking, 1 Locker & Smart Thermostat. Carpret Free Home! This Home Is Perfectly Suited For First-Time Homebuyers Or An Income-Generating Investment Property that provides convenience and an array of amenities, including a children's playground, proximity to shopping, schools, GO Station. 2 mins Walk from GO Mount Pleasant. Don't miss the chance to make this your dream residence! **** EXTRAS **** Extremely Rare To Find A Unit With This Low Monthly Maintenance Condo Fees That Also Includes Heat, Unlimited Rogers High Speed 500u Internet, 1 Underground Parking, 1 Locker & Smart Thermostat. Carpret Free Home! (id:27910)
Ipro Realty Ltd.
12 Amberglow Court
Brampton, Ontario
Absolutely gorgeous, 4 bedroom home setting on 50 feet frontage located in the executive credit view estates! large kitchen with build in pantry.9 feet ceilings on main and 2nd floor, 10 feet ceiling on master bedroom. 50 pot lights. This home is on a super private Sul-De-Sac 3200 sqft hardwood flooring, spacious kitchen with quartz counter tops w/butler pantry & walk0out to deck w/gas bbq hook-up, formal living & dining area, main floor family w/gas fireplace, California Shutters, Main Floor Laundry W/ Garage Entry, 4 Super Spacious Bedrooms, 3 Ensuite Bedroom bathrooms & Additional Main Floor Powder Bath, Generous Closet Spaces & Ample 6 Car Parking, No Side Walk, ! Enjoy Eldorado Park Nearby In This Desirable Neighborhood Dead End Street. large deck in backyard. **** EXTRAS **** Stainless Steel Fridge, Stainless Steel Stove, Stainless Steel Dishwasher, Washer And Dryer, All Elf's And Window Coverings. garage door openers. (id:27910)
Homelife/miracle Realty Ltd
150 Rainforest Drive
Brampton, Ontario
Gorgeous, Large 3 Bedroom Semi With Finished Basement In One Of The Best Locations In Brampton. No Neighbors Behind. Hardwood Floors, Oak Staircase, Designer Light Fixtures, Potlights, New Granite Counter-Top Vanities In Washrooms, Large Deck For Entertaining Guests. Separate Living,Dining And Family Room.Large Pantry And Commercial Range Hood In Kitchen With All S/S Appliances. Extended Driveway Can Hold 4 Cars Easily. Basement Currently Rented. (id:27910)
Intercity Realty Inc.
25 Bernard Avenue
Brampton, Ontario
Absolutely Clean & Beautiful Large **End Unit** 3 Bedroom Townhome With W/O Family Room To Yard That Is Located In High Demand Area & Close To All Major Hwys, Shopping Mall, Transit, Go Station..This Home Offers.. A Spacious Open Concept Layout | Freshly Painted In Neutral Colours | Hardwood Floors (**No Carpet in Home**) | Oak Stairs | Pot Lights | Crown Molding | An Updated Kitchen With Granite Counters and Built-In S/S Appliances, B/Splash & A Breakfast Area With Its Own Sit Down Island and W/O To Balcony | Great Size Rooms | Primary With Walk-In Closet and Its Own Ensuite | Main Floor Laundry | Lots of Natural Light In This Home | Privately Fenced Back Yard | Close to Parks, Highways, Recreation Centre and More! Next to Hurontario LRT (expected completion Fall 2024) at Steeles, Rapid Transit to Port Credit GO Station and downtown Toronto. Great Rental Income or Excellent Move-In Condition! **** EXTRAS **** All Appliances, Window Coverings and Electrical Light Fixtures, New Furnace (2024) (id:27910)
RE/MAX Real Estate Centre Inc.
1 Dinosaur Street
Brampton, Ontario
Gorgeous and luxurious, this home is situated in the prestigious community of Toronto Gore Rural Estate. Located on a corner lot, the stunning residence fronts onto a beautiful park and features a rich exterior with stone accents and an interlocking stone driveway, complemented by beautiful landscaping and a sprinkler system. The home boasts 9-foot ceilings on both the main and upper floors, hardwood flooring, and matching stairs. Pot lights illuminate both the inside and outside of the house. The upgraded kitchen is a chef's dream with extended cabinets, granite countertops, a granite island, and stainless steel appliances. Enjoy the additional sunroom, perfect for relaxing and soaking in natural light. The media room can easily be converted into a fifth bedroom or office, offering flexible living options. With a total of seven bathrooms, including four full bathrooms upstairs, each bedroom connected to its own en-suite, the home offers ample convenience. The finished basement includes three bedrooms, two bathrooms, and a separate entrance through the garage. Located close to HWY 427, Caledon, Vaughan, schools, and a shopping plaza, this property combines elegance with practicality. Dont miss the opportunity to own this prestigious home! **** EXTRAS **** Fridge, Stove, Dishwasher,Dryer, CAC & All Elfs (id:27910)
RE/MAX Realty Specialists Inc.
Main - 52 Major William Sharpe Drive
Brampton, Ontario
Absolutely Incredible Detached Home with 5 Bedrooms and a very good Layout. Double Door Entrance, Separate Living, Dining & Family Rooms, Eat-In Kitchen W/ St. Steel Appl, Breakfast Area & Family with W/O To Deck. Private Fenced Yard, Family Room W/ Fireplace, Main Floor Laundry. Master Bedroom With 4Pc Ensuite & W/I Closet. Very good-sized Bedrooms, Brand new wood deck, two car garages, Close to All Amenities, Public Transit just a few steps away, Easily Accessible, Close to Parks, Plazas, Shopping Centres, Schools and All significant Roads. Moving in anytime. Basement Not Included. **** EXTRAS **** All existing ELFs, fridge, Stove, Dishwasher, Washer / Dryer. Net Lease, Tenant To Pay 70% of All Utilities. Tenant to provide Insurance before moving. Close to Plazas, Parks, Schools, Sheridan College, & Major Roads & Hwy 401/407 (id:27910)
RE/MAX Gold Realty Inc.
14 Burnhope Drive
Brampton, Ontario
Welcome To This Beautiful 4 + 3 Bedroom, 5 Washroom With Legal 3 Bedroom Basement Detached In Brampton West. Beautiful Well Maintained Property. Main Floor Has Living Room, Dining Room, Kitchen With Breakfast Area, Family Room With Fireplace And Overlooking Backyard. Pot Lights On Main Floor Adds Elegance. Oak Staircase Leads You Upstairs To The Primary Bedroom Overlooking Backyard With 3Pc Ensuite And A Walk In Closet. The Legal 3 Bedroom Basement Features A Fully Equipped Kitchen, 3Bedrooms And An Additional Bedroom Which Has Been Converted To An Office, Comes With 2 Full Bathrooms. Basement Has A Separate Entrance And Separate Laundry Making It Effective. *Basement Rented For $3100- Tenant Will Be Stay Or Vacant Possession Can Be Provided. **** EXTRAS **** All Existing Appliances. **3 Bedroom Legal Basement Apartment ** (id:27910)
Homelife/miracle Realty Ltd
95 Elgin Drive
Brampton, Ontario
95 Elgin, where modern elegance meets thoughtful design. Nestled in a coveted neighbourhood, this 4 bedroom family home offers unparalleled sophistication and comfort. Custom fibreglass front door leads into a beautifully designed space. Formal living room with hardwood & large window. The heart of this home is the newly renovated custom kitchen, boasting Caesarstone quartz countertops, a sleek island, and top-of-the-line appliances from Bertazzoni, Bosch, LG, and KitchenAid.bIndulge in luxury with 3 newly renovated bathrooms, each showcasing custom vanities, Caesarstone quartz countertops, and newly tiled shower and tub areas. Main floor family room with walk-ou to the patio and pool. The designer-inspired basement has been transformed into an inviting retreat with LVP flooring, a new 3-piece bath, a custom dry bar with Caesarstone countertop, added insulation, and clever under stairs storage. There is a large storage room and a laundry room that adds to the basement living space, making it well for a potential in-law suite. Step outside to the expansive, private backyard, with an inviting inground pool and patio area, all surrounded by meticulously landscaped grounds. Updates include a new pool liner, plumbing lines, skimmer, and heater. Every detail of this home has been carefully curated for modern living, from a new tankless water heater and updated electrical to fresh paint throughout. Located close to amenities, parks, and schools, this property offers a perfect blend of elegance and functionality. Don't miss the opportunity to make this exquisite home your own. (id:27910)
RE/MAX Escarpment Realty Inc.
14 Masters Green Crescent
Brampton, Ontario
Superb Location in a Highly Desirable Neighborhood, close to all amenities and close to Highways for easy commuting. NO HOMES BEHIND FOR ULTIMATE PRIVACY! This gorgeous home has been beautifully maintained by original owners. Immaculate move-in condition. Stunning landscaping w. lovely gardens, concrete patios & walkways and fully fenced private backyard w. garden shed. Main floor features gleaming hardwood floors, formal Living/Dining Rooms, Spacious Eat-in Kitchen, Open Concept Family Rm W. Gas Fireplace and Convenient Main floor laundry w interior garage access. Upgraded wrought iron staircase leads to upper floor loft (could be 4th bedroom) and massive bedrooms, including a primary suite w. W/I closet and spa like ensuite. For additional living space a partially finished basement boasts a rec room with custom brickwork walls, storage galore, Rough in plumbing for a 3-pc bath and a large cold cellar. Upgraded lighting throughout the home and much more. (id:27910)
RE/MAX Real Estate Centre Inc.
B2 - 30 Rambler Drive
Brampton, Ontario
Lower Level Space With Stairs Going Down, Former Dentist Office. (id:27910)
Royal LePage Credit Valley Real Estate
56 Iron Block Drive
Brampton, Ontario
Welcome to this bright and sun-filled 4-bedroom detached home, now available for sale in the highly sought-after Northwest Sandalwood community. This beautiful property features separate living and family rooms, providing ample space for relaxation and entertaining. The finished basement includes a full washroom, perfect for additional living space or a guest suite. Inside, you'll find no carpet throughout the home, ensuring a clean and modern look. The master bedroom boasts an in-suite washroom and a spacious He/She walk-in closet, offering ample storage and convenience. The upgraded kitchen includes a stunning granite island in the breakfast area, ideal for casual dining and entertaining. Located close to all amenities, this home is perfect for families and professionals alike. Don't miss the opportunity to own this exceptional property. (id:27910)
Homelife/miracle Realty Ltd
1 Fahey Drive
Brampton, Ontario
Beautiful Sun filled Corner detached House offer for first time for sale in Brampton's most prestigious area. This Freshly painted House has separate Living, separate Dining ,separate family room on main floor. Maple kitchen equipped with s/s new appliances .2nd floor has 4 Spacious Bedrooms with 3 full washrooms and office nook for work from home professionals. Primary Bedroom has ensuite and walk in closet. All Closets has custom organizers .Upgraded staircase with modern railing .Separate Covered entrance takes you to 1 year old,2 Bedroom Legal basement apartment and 3rd bedroom for your own use **** EXTRAS **** There are solar panels installed on roof which will generate future revenue .No initial money received for Solar panel installation means you will benefit in future once contract is over . (id:27910)
RE/MAX Real Estate Centre Inc.
24 Argelia Crescent
Brampton, Ontario
Welcome to the Fully Upgraded beautiful Detached 5 Bedroom House Aprox 3000 Sq Feet located in the Prestigious Credit Valley Area. As you step through the double door entry, you are greeted by a grand open space that effortlessly connects the office, separate living, family and kitchen/dining area. The spacious kitchen boasts upgraded Quartz Countertop and a Large Island, seamlessly connecting to the Breakfast Area & Family Room. Convenient main floor Laundry & Upgraded washrooms. Hardwood Floor in Entire HouseThe Master Bedroom comes with 5-pc Ensuite and Walk-in Closet. 4 other Good-Size Bedroom's. Separate side entrance. Outside, an Extended driveway with Interlocking and Interlocking in the Backyard - no maintenance needed. Lot's of Pot lights. No carpet in the house. Personal Video Security w/4 Cameras.NO CARTET Close To All Amenities, Schools, Parks, Transit, Shopping & More. This is an opportunity not to be missed!! **** EXTRAS **** Top of the line S/S Appliances, 2Gdo W/Remotes, Personal Video Security System W/4 Cameras, Ruff-in Basement for Washroom,Pot lights on Main ,Second and Outside Separate Side entrance By Builder. Hardwood Floor Entire house, Virtual tour!! (id:27910)
Save Max Supreme Real Estate Inc.
43 Oliana Way
Brampton, Ontario
Welcome to this Beautiful 3+1 Bedrooms , 4 Bath Townhome (Walkout/ Inlaw Suite in Bsmt)/ Ravine Lot on Quiet Cul-de-sac in West Brampton. Custom Deck & Patio Overlooking Peaceful Treed Ravine Lot! BONUS Inlaw Suite in Bsmt w/ Full Modern Kitchen, Living Space, 3pc Bath, Laundry & Walkout to Patio w/ Sidewalk to the Front. Main Flr Tiled Entry with Front Office/Den & Lg Bright Arched Window to the Front. Open Concept Great Room with Kitchen, Dining & Living Rm. Modern Kitchen with SS Appl., Quartz Counter, Tile Backsplash & Island Breakfast Bar. Upgraded Hardwood Floor in All Hallways, Dining & Living areas. Sliding Door Walk Out from Dining to Lg Deck with Railing. Oak Stairway w/ Decorative Wrought Iron Railing & Tall Bright Window to 2nd Flr. 2 Good Size Bedrooms, Main 4 Piece Bath & 2nd Flr. Laundry Rm. Large Primary Bed w/ His & Hers Walk-In Closets, Lg 3 Panel Window & Dbl Door Entry to Huge 5pc Ensuite Bath with Relaxing B/I Soaker Tub & Window, Walk In Glass & Tile Shower w/ Bench, Plus Long Quartz Counter 2 Sink Vanity w/ Huge Wall Mirror. Attached 1 Car Garage with Inside Access and Paved Driveway. **** EXTRAS **** Excellent Family Home in Great Location. Close to Schools, Parks, Shopping, Golfing & Public Transit. Upgraded Hardwood Floors, Walk Out to New Deck w/ Railing, Custom Stamped Concrete Walkway & Back Patio. (id:27910)
RE/MAX Real Estate Centre Inc.
115 Adventura Road
Brampton, Ontario
****POWER OF SALE**** Vacant And Easy To Show. Brick 2 Storey Freehold Townhome With 4 Generous Sized Bedrooms. Double Door Front Entry With Ceramic Front Hall. Eat In Kitchen With Centre Island. Walk Out From The Family Room To The Fenced Rear Yard. Large Primary Bedroom With A 5 Piece Ensuite (Soaker Tub & Separate Shower Stall)And A Walk In Closet. Loads Of Potlights Throughout. 2nd Floor Laundry Area. Direct Garage Access. **** EXTRAS **** Great Location. Close To All Amenities. All Taxes, Dimensions And Descriptions To Be Verified By Buyer/Buyer's Agent. Property Is Sold \"As Is Where Is\". (id:27910)
Century 21 Fine Living Realty Inc.
1 Buckler Street
Brampton, Ontario
Stunning corner in Most Desirable Location of Sandagam Wellinton in Brampton. Premium lot, double door entrance. Separate Living, Dining & Family area. Lots of natural light. .Large window in living area. 9 feet ceiling. Family Room with Gas Fireplace. 4 + 2 Bedroom, 4 Washrooms, Master Bedroom with luxury 5 pieces ensuite & Separate shower + walk in closet. Main floor laundry. Access to garage from home & Fully Fences Lot. Close to all amenities. A must see property. (id:27910)
Homelife/miracle Realty Ltd
7 Stephanie Avenue
Brampton, Ontario
Fully Renovated House From Top To Bottom With All The Quality Upgrades. Come & Check Out This 4 Bedroom, Fully Detached Luxurious House With Finished Basement . Main Floor Features Sep Family Room, Combined Living & Dining Room!! Hardwood Floor & Pot Lights Throughout!! Fully Upgraded Custom Built Kitchen With Quartz Counter Tops,!!9FT CELLING 2ND FLOOR LAUNDRY, new garage door, new kitchen, close to plazza, bank, school ,public transit, park **** EXTRAS **** s/s fridge, s/s stove , s/s dishwasher ,washer ,dryer (id:27910)
Homelife/miracle Realty Ltd
95 Elgin Drive
Brampton, Ontario
95 Elgin, where modern elegance meets thoughtful design. Nestled in a coveted neighbourhood, this 4 bedroom family home offers unparalleled sophistication and comfort. Custom fibreglass front door leads into a beautifully designed space. Formal living room with hardwood & large window. The heart of this home is the newly renovated custom kitchen, boasting Caesarstone quartz countertops, a sleek island, and top-of-the-line appliances from Bertazzoni, Bosch, LG, and KitchenAid.bIndulge in luxury with 3 newly renovated bathrooms, each showcasing custom vanities, Caesarstone quartz countertops, and newly tiled shower and tub areas. Main floor family room with walk-ou to the patio and pool. The designer-inspired basement has been transformed into an inviting retreat with LVP flooring, a new 3-piece bath, a custom dry bar with Caesarstone countertop, added insulation, and clever under stairs storage. There is a large storage room and a laundry room that adds to the basement living space, making it well for a potential in-law suite. Step outside to the expansive, private backyard, with an inviting inground pool and patio area, all surrounded by meticulously landscaped grounds. Updates include a new pool liner, plumbing lines, skimmer, and heater. Every detail of this home has been carefully curated for modern living, from a new tankless water heater and updated electrical to fresh paint throughout. Located close to amenities, parks, and schools, this property offers a perfect blend of elegance and functionality. Don't miss the opportunity to make this exquisite home your own. (id:27910)
RE/MAX Escarpment Realty Inc.
5 Dufay Road
Brampton, Ontario
Don't miss this amazing property! 3+1 bedroom, 3.5 bathroom 2-story townhouse. The gorgeous open-concept living and kitchen area is bathed in natural light, featuring a cozy fireplace, hardwood floors, and elegant tile in the kitchen. The kitchen itself boasts stainless steel appliances and beautiful countertops. Don't forget the conveniently located powder room, adding to the main floor's appeal. Step outside to the walk-out composite deck, offering additional space for entertaining friends and family. Upstairs, you'll find three spacious bedrooms and two full bathrooms. The primary suite is a true retreat with a walk-in closet and a luxurious ensuite bathroom. Plush broadloom carpets add comfort throughout the upper level, complemented by stylish tile in the bathrooms. The finished basement adds even more value with an additional bedroom, a 3-piece bathroom, a laundry room, and a wet bar area, all adorned with laminate flooring. (id:27910)
Homelife/miracle Realty Ltd
52 Aloma Crescent
Brampton, Ontario
Great opportunity to become a home owner in a very popular and desirable neighborhood in the coveted A-Section. Walking distance to school, Chingacousy park, The GO, shopping, Bramalea City Centre and rec centers. Corner lot with large front yard, backyard is private with large garden shed. 3 level back split offers 4 large bedrooms with large windows and tons of nature light. Great size kitchen with eat-in dining room, access to yard from kitchen makes it great for bbq season, and large living room. Updated bathrooms large rec room that provides extra space for the entire family, yet still have room for laundry and utility rooms and tons of storage in the crawl space. Centrally located with quick and easy access to the 410 and 407 great for commuters. A truly great family home that is in a great location and all ready for you to make your own memories!! (id:27910)
Ipro Realty Ltd.
903 - 55 Yorkland Boulevard
Brampton, Ontario
Shows like a true model home- A great opportunity to live in a turn key condo at 55 Yorkland Blvd. Beautiful corner unit on the 9th floor, very well maintained, designer paint, quartz countertop throughout. Gorgeous flooring, upgraded appliances & backsplash, Large living and dining area, prefect for entertaining, walk-in pantry w/ ensuite laundry. 2 bedroom, 2 bath, frameless glass shower, custom cabinetry, custom blinds,, 9FT ceilings, floor to ceiling windows, and so much more! Shows to perfection, great location. Close to 407, Hwy 7, Hwy 27 & 427. Easy access to Go station, Bramalea city center & transit right outside of your door. Building amenities include gym, party room, guest suites, BBQ areas. (id:27910)
RE/MAX West Realty Inc.
2 - 93 Hansen Road N
Brampton, Ontario
3 Bed 2 Bath Townhouse In a Very Family Oriented Neighbourhood, Perfect Opportunity For A Buyer To Renovate and Make It Their Own, This Unit Is beside The Park and Pool and No Other Units Directly Infront, Great Starter Home, Quiet and Safe Neighbourhood, Close To Schools, Shopping, Restaurants, Transit and More! **** EXTRAS **** Fridge, Stove, Dishwasher, Washer/Dryer, All Elf's (id:27910)
Right At Home Realty
Suite 7 - 20 Newkirk Court
Brampton, Ontario
Located in Brampton's Newest Business Park (Heart Lake Industrial Condos), the property offers you to scale up your business with maximum exposure. The warehouse space offers maximum natural light with huge windows installed at the frontal office area. Effectively sized unit provides 28' Clear Ceiling height & Access by 53' Trailer accessible dock level door. Excellent location provides reliable access to surrounding residential areas. Close to public transit & numerous amenities. Easy Hwy Access (minutes from the unit)/ **** EXTRAS **** None (id:27910)
Pontis Realty Inc.
14 Killarney Court
Brampton, Ontario
The EPITOME of privacy. Discovered on a quiet cul de sac, this glorious 4 Bedroom 4 Bathroom home sits on a reverse pie oversized lot - 52' x 137', steps away from the Heart Lake Conservation. Enter into the Grand Foyer as you are greeted by the expansive Living Room, followed by the elegant Dining Room and finished with the charming Family Room featuring your very own wood-burning fireplace. Engineered Hardwood throughout the main floor effortlessly leading you into the fabulously renovated kitchen including white shaker cabinets, quartz countertops and stainless steel appliances. The airy entertainers kitchen presents a walk-out to the private backyard highlighting your very own in-ground pool. Upstairs holds 4 spacious -bedrooms, including a primary with a 4 pc ensuite and a W/I closet. Fully renovated basement features a large rec area, along with a 4 pc bathroom. Prime Location, steps away from Esker Lake Trail, Donelly Park, Turnberry Golf Club, 410 and more. **** EXTRAS **** Extensive Renos - Furnace 2020 | Windows 2023 | Kitchen Renv'd 2021 | Engineered Hrdwd on Main |Bsmnt Renv'd 2021 | Roof 2019 (35 Yr Shingle) | Pool Liner 2019 | Natural Gas Hookup | Luxury Vinyl Flring Upstairs/ Bsmnt & Front Door 2024 (id:27910)
Century 21 Millennium Inc.
50 Marycroft Court
Brampton, Ontario
Semi-Detached Home on a Ravine Lot in Lively Neighbourhood of Brampton at Mclaughlin & Bovaird. Featuring 3 Bedrooms, 4 Washrooms, Upgraded Kitchen Features Dual-tone Custom Cabinets, Quartz Countertops and Backsplash with Stainless Steel Appliances Overlooking the Breakfast Area, Walk Out to Large Deck. Primary Suite Has Large Windows Overlooking Ravine, Huge Walk-In Closet and a 4 pc Ensuite. Finished Walk out Basement with Separate Entrance and an In Law Suite. Walking distance to the Smart Centre with tons of Restaurants, Grocery, Shopping, & Daycare Centres. Its also close to Schools, Parks, Nature Trails and is a short drive away from Mount Pleasant GO, Hwy 410 and Community Centre. (id:27910)
Century 21 Leading Edge Realty Inc.
81 Yellowknife Road
Brampton, Ontario
Aprx 1800 Sq Ft! Welcome To 81 Yellowknife Rd! Well Kept, Spacious & Newly Painted End Unit Townhouse with Fully Finished Legal Basement + Sep Entrance Registered As Second Dwelling. Open Concept Layout With Spacious Living And Dining Room On Main Floor. Hardwood Floor Throughout The Main Floor. Pot Lights On The Main Floor. Fully Upgraded Kitchen With S/S Appliances. Second Floor Offers 3 Good Size Bedrooms. Master Bedroom with 5 Pc Ensuite Bath & Walk-in Closet. Fully Finished Basement Offers 2 Bedrooms, Kitchen & Full Washroom. Separate Laundry In The Basement. **** EXTRAS **** All Existing Appliances: S/S Fridge, Stove, Dishwasher, Washer & Dryer, All Existing Window Coverings & All Existing Light Fixtures Now Attached To The Property. (id:27910)
RE/MAX Gold Realty Inc.
258 Robert Parkinson Drive
Brampton, Ontario
This Well Maintained 3 + 1 Bedroom Semi-Detached House Backing to School @ Desirable Area of Brampton, 9 ft ceilings, Oak Staircase, Spacious Living, Dining & Family Rm. Upgraded Eat in Kitchen With S/S Appliances & Granite counter, Huge Backyard, Access To Garage, No Carpet, *** 1 Br Legal Basement with Legal Separate Entrance***, Fresh Paint, Lots of Pot Lights Inside & Outside, Concrete all around, Close to Mount Pleasant Go Station, Park & All Other Amenities, Don't Miss....... **** EXTRAS **** 2 SS Fride, SS Gas Stove, SS Dishwasher, SS Stove, Rangehood, Washer & Dryer, A/C, Gas Furnace, All Electric Light Fixtures and Window Coverings Now Attached To The Property.... (id:27910)
RE/MAX Realty Services Inc.
21 Courtleigh Square
Brampton, Ontario
Stunning Freehold End-Unit Townhome In Prestigious Area Of Heart Lake! Professionally Renovated Top-Bottom W/Pro Decor & Finishings. Fabulous Floorplan Features Main Floor Open Concept Kitchen, Living & Entertaining Area. Gourmet Eat-In Kitchen Boasts S/S Appliances, Quartz Counters, Upgraded Cabinetry, Pantry & Moveable Centre Island. 2nd Floor Includes 3 Large Bedrooms & 4 Pc Washroom. Fully Finished Basement Features Massive Family/Rec Room, Office/Bedroom, 3 Pc Washroom W/Heated Flooring & Utility/Laundry Room. Fully Fenced Private Backyard W/Wood Deck. NO Carpet in House, Convenient Washroom on Every Floor, This Home Has it All! No Condo/Maintenance Fees. Clone To All Amenities; Heart Lake Plaza, Transit, Community Centre, Library, Parks, Heart Lake & Loafer's Lake, Hwy 410 /403, Trinity Common Mall, Schools & Conestoga Plaza **** EXTRAS **** Roof (2020) , Heated Floor (Basement Washroom), Updated 100 Amp Panel (2022), Eavestrough (2023) , Furnace (2023) & Owned HT (2023) , Updated Plumbing (id:27910)
RE/MAX Realty Services Inc.
23 Fountain View Way
Brampton, Ontario
WELCOME TO 23 FOUNTAINWVIEW WAY!!VERY RAIR TO FIND!!Prestigious LAKE OF DREAMS Community in Desirable Area of Brampton Close to Pond Features Formal Living/Dining Combined O/L Manicured Front Yard...Cozy Family Room W/Fireplace O/L Large Eat In Kitchen W/Breakfast Area W/O Privately Fenced Backyard W/Stone Patio. Perfect for Outdoor Entertainment; 3 Generous Sized Bedrooms; 3 Washrooms; Rough In Laundry on 2nd Fl; Separate Entrance to Large Unfinished Basement...Single Car Garage W/2Parking on Driveway...A MUST SEE BEAUTIFUL FAMILY HOME W/LOTS OF POTENTIAL...Close to all Amenities!! **** EXTRAS **** Furnace (2020),S/S FRIDGE, S/S DISHWASHER, WASHER AND DRYER (id:27910)
RE/MAX Gold Realty Inc.
9 Oxendon Road
Brampton, Ontario
Step into this stunning legal basement boasting expansive space and modern elegance. With two generously sized bedrooms, each featuring their own closets, and two beautifully appointed washrooms, this sanctuary offers comfort and convenience at every turn. The separate entrance ensures privacy and ease of access, while the airy layout creates an inviting atmosphere perfect for relaxation or entertaining guests. Whether you're unwinding in the luxurious surroundings or enjoying the convivence of this well-designed space, this basement offers a harmonious blend of style and functionality. **** EXTRAS **** 1 Parking spot included (id:27910)
RE/MAX Noblecorp Real Estate

