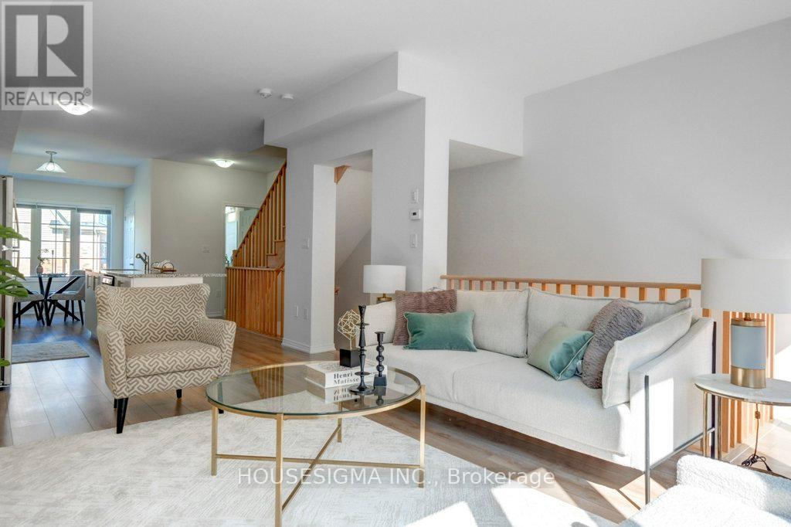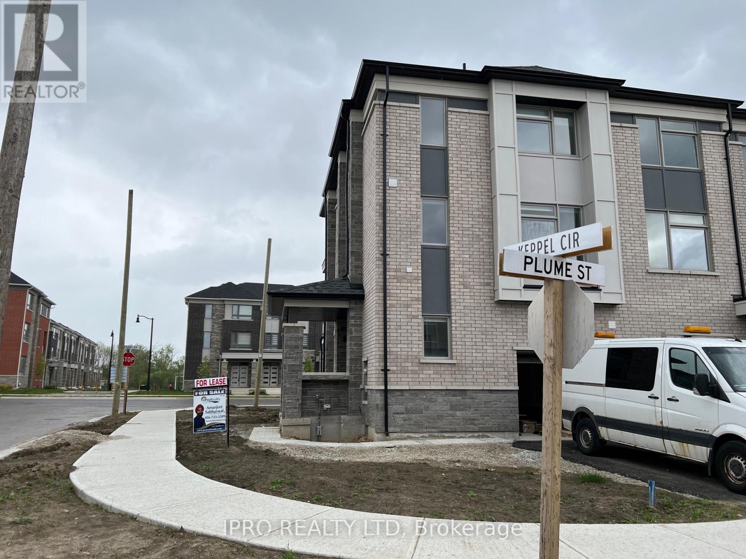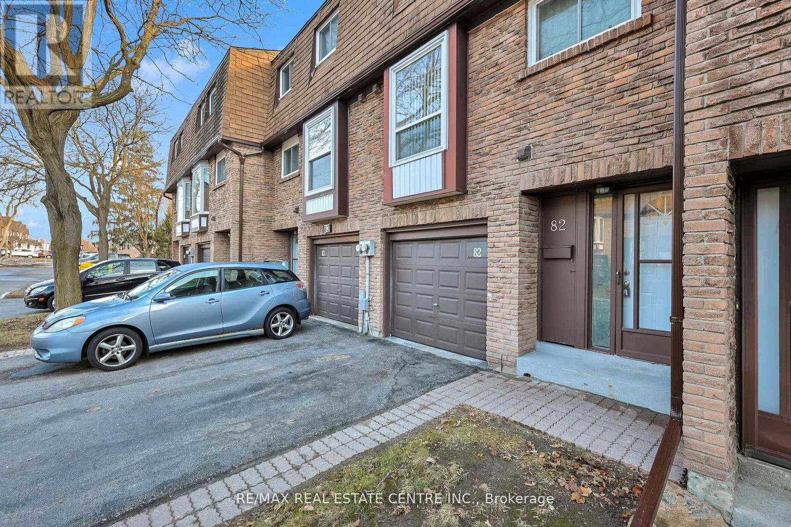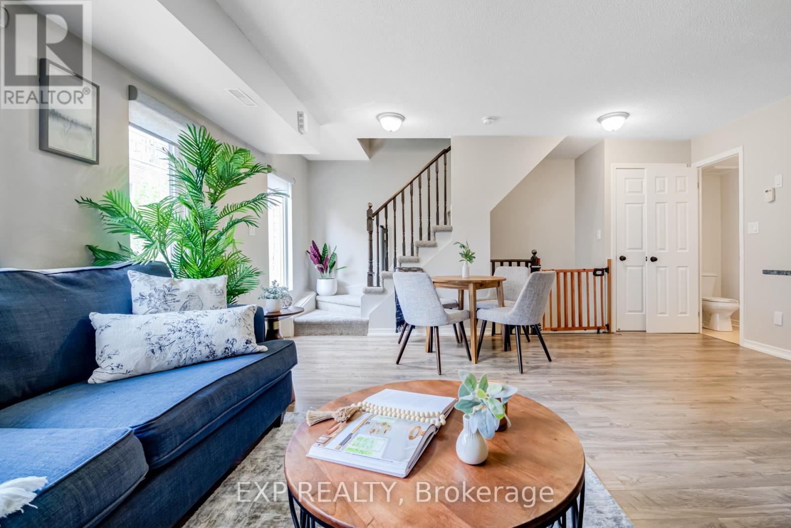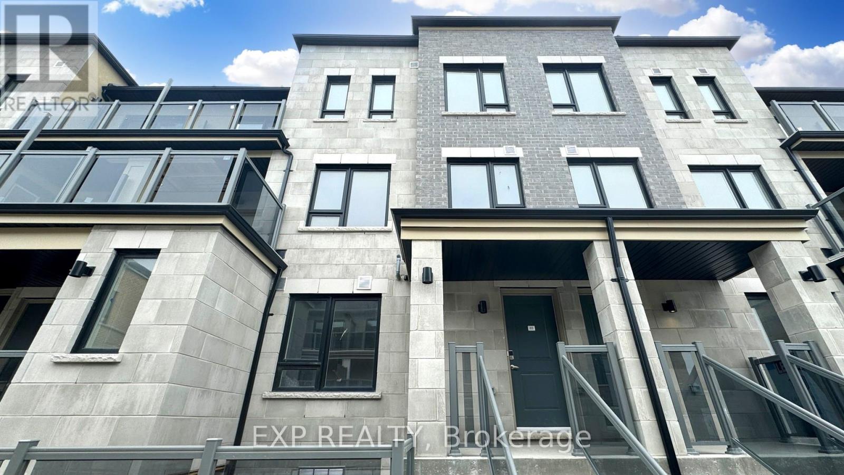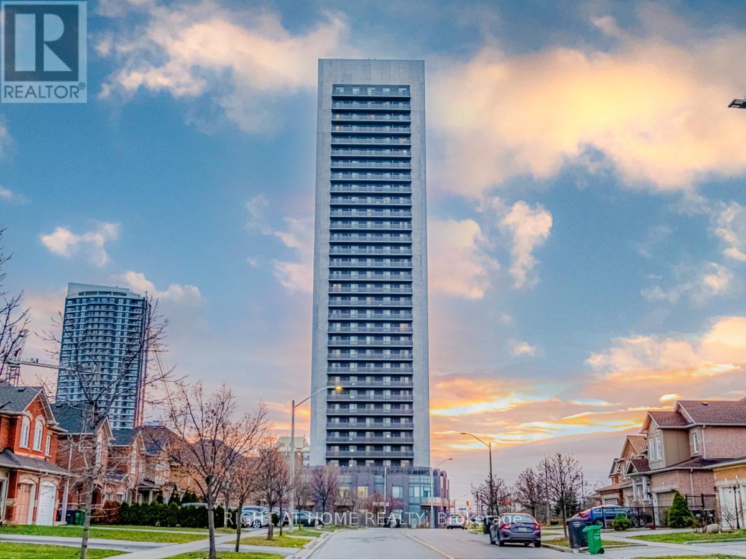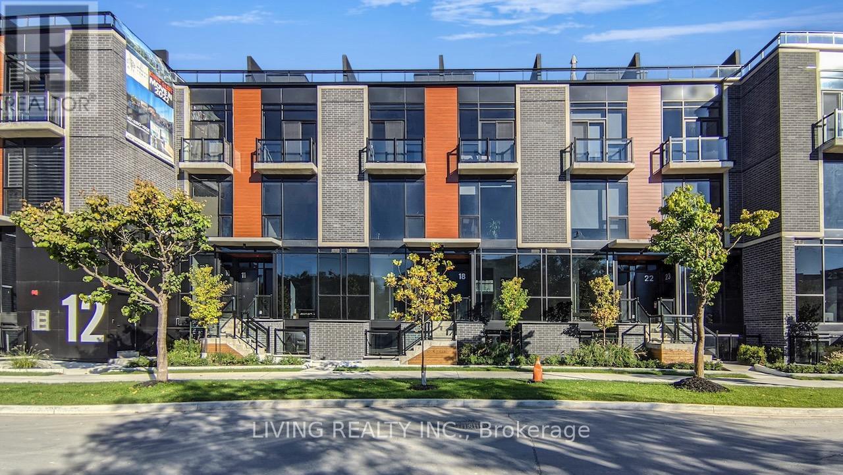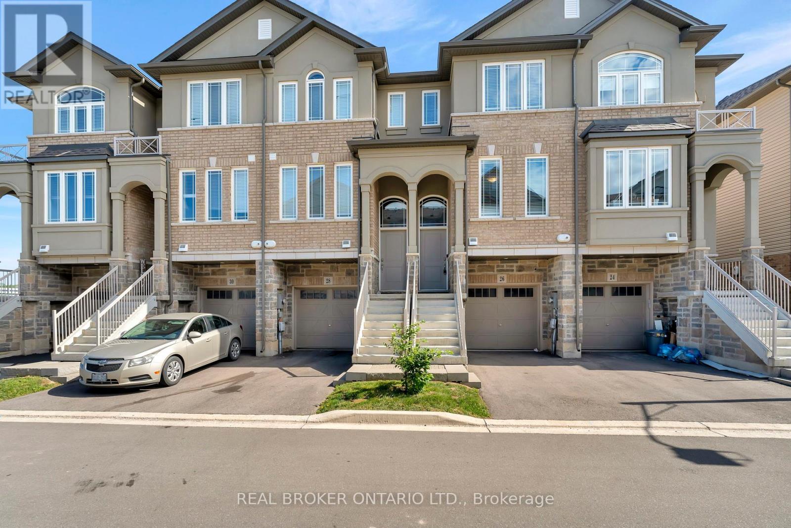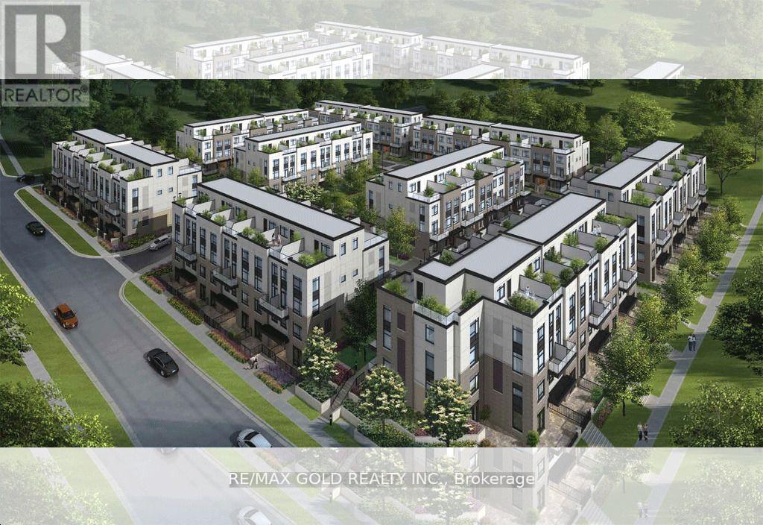10 - 2621 Magdalen Path
Oshawa, Ontario
BEST VALUE!* Rarely Lived in this Absolutely Gorgeous Two-Year-New Townhome in an Unbeatable Community of Windfield Farms* First-Time-Home-Buyers and Investor's Dream Home* Generously Proportioned Layout Offering 4 Bedrooms* 9' Smooth Ceiling on the Liv/Din. and Kitchen Areas* Massive Living Room W/Out to Balcony* Open Concept Kitchen W/Granite Counters and Breakfast Bar* Generous Size Dinning Room for Entertaining* Receives Ample Sunlight Throughout the Day, Filling the Living Space and Bedrooms W/Natural Light, Resulting in Potential Energy Savings* Ground Level Family Room W/out to Back Yard and Offers Convenient Access to Garage* Extra Storage Area in Garage* Walking Distance to All Amenities* **** EXTRAS **** All Existing S/S Appliances* S/S Fridge, S/S Stove, S/S Dishwasher, Microwave, Washer& Dryer. All Elfs & window coverings* (id:27910)
Housesigma Inc.
8 Rolyat Street N
Toronto, Ontario
This meticulously crafted three-story residence, located in the coveted Trinity Bellwoods neighborhood, epitomizes luxurious living. It features expansive aluminum windows, a skylight, and premium finishes throughout. The entrance foyer includes a custom-built closet and a convenient two-piece powder room. The spacious living room boasts high ceilings and abundant natural light from the skylight and dual windows, creating an inviting atmosphere. The open-concept kitchen is a culinary delight with an extra-large quartz island, perfect for casual dining and entertaining. The home offers four-plus-one generously sized bedrooms and 4.5 bathrooms, ensuring ample space for family and guests. A second-floor laundry room adds convenience, while the stunning third-floor principal retreat includes a spa-inspired ensuite for ultimate relaxation. Outdoor living is enhanced by a private backyard and a one-car garage, with potential for a laneway house. The residence has been fully updated with custom millwork that enhances every room. The chef's kitchen on the main floor is equipped with top-of-the-line Fisher & Paykel appliances, a wine rack, and extensive storage options. Additional luxuries include a secondary principal bedroom with built-in closets and a walkout to a large balcony. The homes design is completed with exquisite details such as aluminum-frame double-glazed windows, a double-sided waterfall island, WPC and aluminum composite panel cladding, a separate basement entrance, engineered herringbone hardwood floors, glass railings, and state-of-the-art lighting fixtures. This residence is a true blend of style and function, tailored for those who appreciate refinement and detail. **** EXTRAS **** A Short Walk To Trinity Bellwoods Park, Incredible Restaurants & Art Studios Along Ossington, Queen Street Shops, Cafes And Trinity Bellwoods Community Centre, Tennis Court, Farmers Market, And Steps To TTC. (id:27910)
RE/MAX Hallmark Realty Ltd.
6 - 41 Garden Avenue
Brantford, Ontario
Beautiful spacious bungalow TH backing onto green space. Open concept LR/Dining/Kitchen with island, 2 + 1 bedrooms, 2.5 baths. Large primary with his and her closets and large ensuite. 9 ft ceilings, main floor laundry, inside access to the oversized garage. Lower level includes a finished rec room featuring a walkout to the deck, large bedroom with above grade window, 4 pc bath and lots of storage. Minutes from Hwy. 403 and easy commuting to all major centres. Close to schools, parks, medical and shopping. Only 19 units in this complex. Perfect for downsizers, professionals, singles or a small family. $260.00/month condo fees include grass cutting, snow shoveling, common area maintenance, exterior maintenance to the common areas, street lighting and snow removal. (id:27910)
Royal LePage Burloak Real Estate Services
12 George Manor
Niagara-On-The-Lake, Ontario
Stunning 6 Years 1966 Sq.Ft Town Home Nested In The Heart Of Old Town Niagara-On-The Lake. Upscale Design Bring Abundance of Sunshine & Great Layout. Main Floor Open Concept w/18 Feet High Ceiling Great Room & Master Bedroom w/ Walk In Closet. The Second Floor Has 3 Bedrooms Plus a Spacious Loft Area Looking Over The Lower Level. Modern Kitchen w/ Fisher & Paykel Appliances & Quartz Countertop. Fresh Painting. Hardwood & Laminate Flooring Throughout. Well Maintained Community. Friendly & Quiet Neighborhood. Walking Distance To The Lake, Restaurants, Theatre, Trails, World Class Wineries, etc. COME ENJOY EASY LIVING & CHILL LIFESTYLE IN NIAGARA ON THE LAKE **** EXTRAS **** All Existing Appliances, Window Coverings, Light Fixtures. (id:27910)
RE/MAX Aboutowne Realty Corp.
2 Plume Street
Brampton, Ontario
CORNER LOT WITH SEPARATE ENTRANCE !! FULLY FURNISHED, BEAUTIFUL AND GORGEOUS BRAND NEW MATTAMY HOME, 9 FEET CEILINGS AND 1 BEDROOM, 1 3PC BATH, VINYL FLOOR AND TONS OF UPGRADES. SEPARATE ROOM KITCHEN WITH HOT PLATE, QUARTZ COUNTERTOPS AND TALL CABINETRY. PLENTY OF NATURAL LIGHT IN THE ROOM, LARFE WINDOWS IN ROOM AND HALLWAY. PORCH WITH FULL TWO SIDE VIEW. CLOSE TO MT. PLEASANT GO STN, ALL AMENITIES NEAR BY. NO PETS, NO SMOKING. THE PORTION OF UPPER FLOORS HAS 3 BED ROOMS WHICH IS SEPARATE AND IS NOT A PART OF THIS LEASE. IT IS PRIVATE WITH NO INTERFERENCE. IT HAS SEPARATE ENTRANCE AND IS COMPLETELY DISCONNECTED FROM THE 3 BEDROOM PORTIONS. THE UTILITIES WOULD BE LUMP SUM OF $150 PER MONTH INCLUDING ALL THE UTILITIES. **** EXTRAS **** THERE IS AN AREA OUTSIDE THE BEDROOM WITH AN ADDITIONAL WORK DESK AND CABINETRY. THE LAUNDRY IS SEPARATE IN THE FURNACE ROOM WHICH IS THE ONLY AREA ACCESSIBLE TO BOTH TENANTS IN CASE OF EMERGENCIES. (id:27910)
Ipro Realty Ltd
1 - 2273 Turnberry Road
Burlington, Ontario
Executive rental opportunity in an exclusive Millcroft enclave! This brand new end-unit townhome offers a lifestyle of refined luxury, set amidst a community renowned for its top-rated schools, Millcroft Golf and Country Club, vibrant shopping, dining options, and easy highway access. The extended-height windows flood the interior with natural light. Quality built by Branthaven, the Knightsbridge model boasts approximately 2,415 square feet of luxurious living space (including 270 square feet in the finished basement) and over $60,000 in upgrades. The main level hosts a guest bedroom with a four-piece ensuite. The open-plan second level, with 9' ceilings, is perfect for entertaining, and features an expansive living room, dining room, and a chef-inspired kitchen equipped with quartz countertops, high-end stainless steel appliances, large island, and French door access to terrace. Ascending to the third level, discover the oversized primary retreat complete with a three-piece ensuite, two additional well-sized bedrooms, a four-piece main bathroom, and a convenient laundry room. Outdoor entertaining is effortless on the partially covered terrace with a gas barbecue hook-up and plenty of space for a dining area. Additional highlights include prefinished oak engineered hardwood flooring, 8' interior doors, a spacious recreation room and ample storage space in the basement, along with inside access to the oversized two-car garage. This luxury townhome is situated on the premier lot of this subdivision and offers ideal south-west exposure and panoramic views of the Niagara Escarpment. (some images contain virtual staging) (id:27910)
Royal LePage Real Estate Services Ltd.
29 Frederick Tisdale Drive
Toronto, Ontario
Executive Town Over 3,300 Sqft Of Living Space! Featuring 6 Beds 5 Baths In The Downsview Park Area. Finished Basement. S/S Appl's Quartz Counter Tops, Kitchen With Walk Out To Patio, Kitchen Island, Brkfst Area, Oak Stairs & Pickets, 2 car oversized garage, Close To Public Transit, York U, Yorkdale Mall. ***Some Photos Have Been Virtually Staged. **** EXTRAS **** S/S Stove, S/S Built-In Dishwasher, Exhaust Fan. Washer and Dryer. 2 A/C's, Garage Door Opener (id:27910)
P2 Realty Inc.
Th143 - 326 John Street
Markham, Ontario
Experience prime living in the highly sought after Old Thornhill Village on Bayview! This exquisite 2-bedroom, 3-bathroom corner townhouse spans two levels and offers a bright, modern, and spacious ambiance. Enjoy the convenience of your private patio perfect for BBQ's, an upgraded kitchen complete with a pantry, elegant wooden staircase, and stylish pot lights throughout. Located within walking distance to top-tier schools, groceries, stores, and a variety of restaurants, this home promises a lifestyle of comfort and ease. Plus you're just minutes away from Bayview Village Mall, highways 404 and 407, making commuting a breeze. Don't miss this rare opportunity to live in a prime location with everything you need at your doorstep! **** EXTRAS **** Stainless Steel Stove, Fridge, Hood Fan & B/I Dishwasher, Stacked Washer/Dryer, All Elf's, Underground Parking Spot, Locker. (id:27910)
Ipro Realty Ltd.
817 Atwater Path
Oshawa, Ontario
Welcome to 817 Atwater Path! This inviting townhome is nestled within a serene enclave just minutes away from the picturesque waterfront, lush parks, & winding trails. This home offers quick & seamless access to the GO Station, schools & HWY 401. On the main level youll find the spacious living room has ample natural light streaming through large windows w/ a cozy fireplace. The beautifully upgraded white kitchen is modern & bright, ft extended upper cabinets, a gas stove, quartz countertops, s/s appliances, & a breakfast bar. A walkout to the deck extends your living space outdoors where you can enjoy beautiful southern views. Upstairs youll find the primary bedroom is stylish, ft an ensuite w/ standing shower & a walk-in closet, along with two additional well-appointed bedrooms. Downstairs, the lower floor family room has an open concept layout with laminate flooring. Step outside to the partially fenced yard providing additional space for outdoor enjoyment! **** EXTRAS **** Modern upgrades include: new pot lights, zebra blinds, 7-inch laminate flooring, glass cabinets w/ pot lights, black matte accessories & light fixtures in washrooms. Bbq Gas Line. Furnace, A/C, windows, & roof are all under 3 years old. (id:27910)
RE/MAX Hallmark First Group Realty Ltd.
82 - 222 Pearson Street
Oshawa, Ontario
WELCOME TO THIS BEAUTIFUL DESIRABLE LOCATION!! THIS SPOTLESS HOME OFFERS 3 SPACOUS BEDROOMS, OPEN CONCEPT DINING AREA WITH CATHEDRAL CEILINGS IN THE LIVINGROOM!!! HARDWOOD THROUGHOUTMODERN NEW KITCHEN WITH STONE COUNTERTOPS, GAS FURNACE, CENTRAL AIR, FENCED PATIO, GARAGE AND LOCATED IN A VERY CONVENIENCE LOCATION. MINUTES TO HWY 401, 407, COSTCO AND SCHOOLS NICE HOME AND GREAT OPORTUNITY FOR THE FIRST TIME BUYER. **** EXTRAS **** Existing Stainless Fridfe, Stove, B/I dishwasher, Washer & Dryer, Window Coverings. (id:27910)
RE/MAX Real Estate Centre Inc.
41 Garden Avenue, Unit #6
Brantford, Ontario
Beautiful spacious bungalow TH backing onto green space. Open concept LR/Dining/Kitchen with island, 2 + 1 bedrooms, 2.5 baths. Large primary with his and her closets and large ensuite. 9 ft ceilings, main floor laundry, inside access to the oversized garage. Lower level includes a finished rec room featuring a walkout to the deck, large bedroom with above grade window, 4 pc bath and lots of storage. Minutes from Hwy. 403 and easy commuting to all major centres. Close to schools, parks, medical and shopping. Only 19 units in this complex. Perfect for downsizers, professionals, singles or a small family. Low condo fees, include grass cutting, snow shoveling, common area maintenance, exterior maintenance to the common areas, insurance, street lighting and snow removal. (id:27910)
Royal LePage Burloak Real Estate Services
3 - 63 Bay Street W
Blue Mountains, Ontario
Every so often, a gem of a four season Villa becomes available at the Bay Street Villas for a lucky family to enjoy. Steps away from Georgian Bay & Thornbury Harbour, and a short walk to the Olde Towns cafes, shops, as well as Noteworthy restaurants, is our cozy family chalet. With ample bedrooms that can easily accommodate two full families, come & enjoy a four season wonderland in Thornbury. As a family, take a walk or ride on the enchanting Georgian Trail (east or westward), enjoy the many ski resorts a short drive away, or stay home for tennis or a swim. And lets not forget, the beach is just across the street. Inside, on the open concept main floor, bundle up by the family room fireplace with a glass of wine after a long day at the slopes in winter or the pool/beach/cycling trails and watch a movie on the large TV. **** EXTRAS **** The Villa is being sold fully furnished. Easily rented throughout the year. (id:27910)
Forest Hill Real Estate Inc.
212 - 20 Foundry Avenue
Toronto, Ontario
Beautiful 3-Storey Townhouse In Desirable Davenport Village! 2+1 Bedrooms (3rd Level Loft Space Can Function As A Family Room, Home Office, 3rd Bed Or As Your Heart Desires!). Open Concept Main Level W/ Wide Plank Laminate Flooring (2019), Large Modern Kitchen W/ Granite Countertops, Breakfast Bar, Stainless Steel Appliances, Plenty Of Counter Space & Storage (Check Out The Pantry!). Main Level Is Perfect For Entertaining Boasting A Sun-Filled Living & Dining, Kitchen, Bathroom & Laundry! 2nd Floor With 4 Piece Bath, Bright 2nd Bed & Primary Bedroom With A Large Walk-In Closet And Sliding Doors To Private Balcony. Ascend To The Third Level Where The Loft Opens To A Vast Roof-Top Terrace, An Ideal Spot For Entertaining Or Gardening, Complete With A Gas Line For BBQs And Spectacular Views For Enjoying Sunsets All Summer Long! Loads Of Updates Which Include Wide Plank Laminate Flooring, Updated Plush Carpet On Stairs/Hallway, Washer/Dryer (2019), Roller Blinds In Living Room, New Balcony Doors & Terrace Windows (2023), Updated Fans In All Bathrooms, Matte Black Door/Hardware, & Updated Marble InSink/Counter & Vanity In Full Bath. Short Distance To TTC & Surrounded By Wonderful Neighbourhoods Such As Dovercourt, Corso Italia, Junction Triangle! Located In The Vibrant Urban Community Of Davenport Village - Super Family-Friendly Steps To Park & Splash Pad! Walk To Earlscourt Park (Off Leash Dog Park, Soccer Field, Track, Winter Skating & More! Balzacs, Century Park Tavern, Great Restaurants, Shops, Local Craft Breweries, Trendy Geary Ave, TTC, Shoppers Drug Mart, And Groceries. Seize The Opportunity To Make This Stunning Townhouse Your New Home! Parking Included. Enjoy A Lifestyle Of Convenience And Charm In One Of Toronto's Most Desirable Communities. **** EXTRAS **** All S/S kitchen appliances, clothes washer and dryer (2019), existing roller blinds in living rm, artificial vine privacy fence on terrace. (id:27910)
Exp Realty
157 Norseman Street
Toronto, Ontario
One Of The Largest Floorplans Available, Boasting Over 2200 Sq Ft Of Luxurious Living Space. Designed With Both Style And Function In Mind, This Home Includes A Private Parking Garage, 4 Bathrooms, And 3 Spacious Bedrooms. The Entire Top Floor Is Dedicated To The Primary Suite, A True Retreat Featuring A Generous Walk-In Closet, A Lavish 5- Piece Ensuite, And Your Own Private Balcony The Perfect Spot To Enjoy Your Morning Coffee And Start Your Day Right. The Main Floor Impresses With Its Open-Concept Design, Ideal For Entertaining And Creating Lasting Memories With Family And Friends. The Eat-In Kitchen Is A Chefs Delight, Equipped With Upgraded Appliances And Custom Pantry Storage. It Seamlessly Extends To A Private Terrace Complete With A BBQ Hookup, Perfect For Summer Cookouts. The Versatile Lower Level Provides Additional Space, Perfect For A Home Office, Rec Room, Or Any Other Use That Suits Your Lifestyle. Situated In A Prime Location, This Townhouse Is Within Reach Of Top-Rated Schools And Just Steps Away From Convenient Transit Options. Experience The Perfect Blend Of Elegance, Comfort, And Convenience In Your New Home. Don't Miss This Rare Opportunity To Live In A Space That Truly Has It All! **** EXTRAS **** Visitor Parking, Steps To Transit. (id:27910)
RE/MAX Experts
40 Whitmer Street
Milton, Ontario
Introducing the premier Heathwood Townhome, located in the highly sought-after Scott neighborhood! Steps to downtown Milton, the escarpment, a Starbucks plaza, and state-of-the-art Sherwood Community Centre, alongside good schools, Montessori's, eateries, parks & trails. Top 5 Features we love about the home: 1. 9-foot ceilings offering a true open concept 2. Parks 3 cars 3. 4 washrooms 4. Finished basement with a 3pc washroom 5. Hardwood flooring. Bonus Feature: Patio & pergola sits on a generous size backyard. (id:27910)
Forest Hill Real Estate Inc.
65 - 200 Malta Avenue
Brampton, Ontario
***MUST SEE*** A stunning 4 bed + 3 bath townhome, End Unit! Very bright & fully upgraded. Main floor includes open concept living room / dining area, one bedroom, kitchen with stainless steel appliances, quartz counters & backsplash, under cabinet lights, centre island and breakfast bar. Oak staircase. 9 Ceilings. Engineered hardwood floors throughout. Master bedroom with double closet & 3-piece ensuite on the second floor, as well as laundry room. Third floor is home to 2 well-sized bedrooms & the main bathroom. Upper floor holds a bright and spacious recreation room (works as a 4th bedroom) with access to a large terrace with clear unobstructed view. Pot lights on all levels. **** EXTRAS **** Stainless steel fridge, stove & dishwasher. Washer & Dryer. Gas line on the terrace. 1 underground parking spot is included. (id:27910)
RE/MAX Aboutowne Realty Corp.
2273 Turnberry Road Unit# 1
Burlington, Ontario
Executive rental opportunity in an exclusive Millcroft enclave! This brand new end-unit townhome offers a lifestyle of refined luxury, set amidst a community renowned for its top-rated schools, Millcroft Golf and Country Club, vibrant shopping, dining options, and easy highway access. The extended-height windows flood the interior with natural light. Quality built by Branthaven, the Knightsbridge model boasts approximately 2,415 square feet of luxurious living space (including 270 square feet in the finished basement) and over $60,000 in upgrades. The main level hosts a guest bedroom with a four-piece ensuite. The open-plan second level, with 9’ ceilings, is perfect for entertaining, and features an expansive living room, dining room, and a chef-inspired kitchen equipped with quartz countertops, high-end stainless steel appliances, large island, and French door access to terrace. Ascending to the third level, discover the oversized primary retreat complete with a three-piece ensuite, two additional well-sized bedrooms, a four-piece main bathroom, and a convenient laundry room. Outdoor entertaining is effortless on the partially covered terrace with a gas barbecue hook-up and plenty of space for a dining area. Additional highlights include prefinished oak engineered hardwood flooring, 8’ interior doors, a spacious recreation room and ample storage space in the basement, along with inside access to the oversized two-car garage. This luxury townhome is situated on the premier lot of this subdivision and offers ideal south-west exposure and panoramic views of the Niagara Escarpment. (some images contain virtual staging) (id:27910)
Royal LePage Real Estate Services Ltd.
128 Greer Street
Barrie, Ontario
Welcome to 128 Greer Street, Barrie. This stunning brand-new Townhouse boasts 4 spacious bedrooms and 3 modern bathrooms, perfect for families seeking comfort and convenience. The primary bedroom features 2 walk-in closets and a private ensuite bathroom, providing a serene retreat for homeowners. All bedrooms are generously sized and one bedroom includes a charming skylight, flooding the room with natural light. Situated in a highly desirable area, this home ensures both comfort and style in a sought-after neighbourhood. Enjoy the ease of being walking minutes from Barrie Transit Bus Stop and the South Barrie GO Train and Bus station. The property is also just minutes away from Highway 400 and nearby stores, making daily commutes and errands a breeze. Don't miss this opportunity to own a fabulous home in one of Barries most desirable locations. **** EXTRAS **** AC is to be installed prior to move in date. Tenant to pay all Utilities and How water tank rental (id:27910)
Keller Williams Experience Realty
108 Terry Fox Street
Markham, Ontario
Subject is located on high demand area in Cornell Markham. bill Hogarth secondary school is walking distance (3Min), Markham Stouffville hospital and Cornell bus Go terminal are 1.2KM, Cornell community park is 400m, HWY 407 is 3.1KM, Rough National Urban park is 2.6KM away from the property (id:27910)
Homelife/miracle Realty Ltd
Potl 57 - 300 Atkinson Avenue
Vaughan, Ontario
Majestic Thornhill Townhouse ASSIGNMENT Sale! Open Concept Living: Spacious Living And Dining Areas Merge, Ideal For Relaxation And Entertainment. Gourmet Kitchen: Culinary Masterpiece With A Central Island, Extended Upper Cabinets, And Quartz Countertops - A Chef's Haven. Versatile Den: Home office, Study, Playroom or Bedroom - Endless Possibilities. Bedroom Bliss: Three Expansive Bedrooms, Primary Suite With Spa-inspired Ensuite With Frameless Glass Shower And Quartz Countertop. Contemporary Aesthetics: Chic Metal Railings And Pickets, Stained Wood Finish Stairs, And Smooth Ceilings Enhance The Allure. Outdoor Retreat: 338 Sq. Ft. Rooftop Terrace For Al Fresco Dining And Relaxation. Convenient Parking: 2-car Garage Accessible From The Finished Basement. Prime Location: Easy Commute-Close To Highway 401&407, GO Train, And TTC, A Commuter's Dream; Retail And Dining -Explore Promenade's Shops, Restaurants And Cafes; Family-Friendly - Proximity to Rosedale Heights Public School. **** EXTRAS **** 3 Bedrooms + Den & Finished Basement (Both Could Be Used As Additional Bedrooms). (id:27910)
Homelife Frontier Realty Inc.
60 Elyse Court
Aurora, Ontario
Beautiful No Side-Walk Luxury 3-Storey 4 Br Townhome In Desirable Community. over 3000 sqf living space NEW FINISHED Walk Out Basement Back To Ravine. Main Flr 10' And 2nd Flr 9'. Granite Countertop And Center Island In Kitchen. Large Master Rm W/ 4Pc Ensuite, W/I Closet. Hardwood Floor Throughout 2nd&3rd Flr New Backsplash Close To Amenities, Parks, One Minute Walking Distance To Trail, Supermarket, IB School. **** EXTRAS **** FINISHED BASEMENT Minutes To 404 & Go Train. Steps To Community Center W/Swimming Pool, Badminton Club . (id:27910)
Everland Realty Inc.
8b Lookout Drive
Clarington, Ontario
Brand new two-bedroom townhome in Prestigious Lake Breeze master-planned community in Bowmansville. All in main floor Laminate floor in Living area and kitchen. Open concept bringing in lots of Natural light Into the Home. Kitchen With brand new upgraded Stainless Steel appliances, and Breakfast Bar.Primary bedroom with 3pc Ensuite with stand-up shower and walk-in closet. 2nd bedroom with closet. Walk out to the balcony from the living area. Walk across the street to Port Darlington East Beach and Steps Away From Waterfront Park, Waterfront Trails, Marina, Port Darlington East Beach & Min To hwy 401. 2 car parking with one garage and one in the driveway.ARN# and PIN# are not on Geowarehouse yet. **** EXTRAS **** Brand New upgraded S/S Refrigerator, S/S Stove, Built-In Dishwasher, Washer, Dryer, Garage door opener, Central A/C, California shutters and Vertical Blinds for the balcony door, and All Electrical Light Fixtures. (id:27910)
Exp Realty
32 Robinson Street
Toronto, Ontario
Welcome To the Vibrant Community of Queen St and Bathurst. This Incredible Property Is Only Steps To Toronto Transportation And within Walking Distance To Great Shopping On Queen St. This 3 Storey Downtown Home Has Been Completed Renovated. It Boasts High Ceilings, Crown Mouldings and Ceramic and Wood Floors throughout the Entire Home. Modern Pot Lights And Picture Windows Contribute To The Brightness And Modern Feel Of This Home. This Home Has Both Newly Renovated Bathrooms And Kitchen with heated floors. The Basement Is Completely Finished And Comes Complete With A Large Wet Bar Complete With Stools And a Fridge the Garage Is Oversized And Very Convenient For Any Growing Family! **** EXTRAS **** Stainless Steel Fridge, Stainless Steel Stove, Stainless Steel Dishwasher, Stainless Steel Exhaust Fan, Washer, Dryer, Bar, Bar Stools, Bar Fridge and Sofas on 3rd Floor (id:27910)
RE/MAX Premier Inc.
201 Westbank Trail, Unit #51
Stoney Creek, Ontario
Perfectly located executive 2-bedroom, 1.5-bathroom townhouse available for lease! This move-in-ready gem features a functional open-concept layout and has been meticulously maintained. Say goodbye to exterior upkeep responsibilities while enjoying access to stunning landscaping and interior spaciousness. Situated near the Bruce Trail offering scenic views of lower Stoney Creek, this home is a commuter's dream with quick access to Redhill, Linc, bus routes, and the GO station. Proximity to the community center, shopping, theatres, and all amenities adds to the convenience. For added convenience, this unit can be furnished for just $100 more! Don't miss out on this opportunity, schedule a viewing today before it's too late! (id:27910)
Exp Realty
74 Leeson Street N
East Luther Grand Valley, Ontario
Bright, modern, move-in ready! This 5 year old stunning home checks all the boxes starting with curb appeal at your front door. Open concept floor plan includes generous centre island with breakfast bar, quartz counters, stainless steel appliances, gas stove, perfect for gatherings with family and friends. If you love to cook, this is your space! Walkout to yard with stone patio and gas BBQ connection. 9Ft ceilings on main floor, hardwood, pot lights, interior garage entrance, wrought iron railings. Hardwood stairs lead to 2nd level with 3bedrooms and convenient laundry room with LG front load washer/dryer. Large primary bedroom includes walk-in closet, and 3-piece ensuite. Extensive upgrades include custom front door, extended kitchen cabinet height, silhouette window coverings, door hardware, barn doors, pot lights. **** EXTRAS **** 1,500sqft plus includes finished lower level offering versatile space including recreation room with fireplace, storage/office space, 3-piece bathroom, cold cellar and above grade windows. Rough-ins for electric car charger and central vac. (id:27910)
Keller Williams Legacies Realty
510 Flagstaff Drive
Ottawa, Ontario
Welcome to TN Mattamy home built Townhouse ! This stunning freehold townhouse, constructed in 2022,embodies modern luxury and functionality, providing the ultimate urban living experience. As you step inside, you're greeted by the timeless elegance of hardwood floors that flow seamlessly throughout the open-concept main floor. The kitchen has all Quartz countertop with stainless steel appliances that blend style with efficiency. The spacious layout and abundant storage ensure that meal preparation is a pleasure . The bathrooms with quartz countertops, adding a touch of sophistication to every surface. Upstairs continues to grace each bedroom with large closets ,creating a cozy and harmonious retreat. Large windows flood the rooms with natural light, enhancing the sense of space and serenity. Ensuite washroom with a closet .The basement has a recreational room / bedroom with a capacity for an extra washroom .The house is in a well planned community with parks ,recreation, schools nearby. (id:27910)
Royal Star Realty Inc.
4-01 - 2420 Baronwood Drive
Oakville, Ontario
Quick closing available! Stylish 2 bedroom, 2 full bath condo all on one level, boasting 2 underground parking spaces in a familyfriendly complex in Oakvilles Westmount community! Large mudroom/entry way leads into the foyer with loads of storage space and access to laundry/utility closet with hook-up for washer and dryer. Crisp, white kitchen with quartz countertops, stainless steel appliances, centre island with breakfast bar, plenty of cabinetry and backsplash. Kitchen overlooks the dining room with plenty of pot lights and living room with large windows with California shutters and walk-out to the fully fenced private ground-floor patio - perfect for enjoying your morning coffee. The primary bedroom boasts 2 large closets and a 5pc ensuite bathroom. 2nd bedroom with large closet, window overlooking the terrace and easy access to 3pc main bathroom. 2 side-byside underground parking spaces and 1 storage locker included. Walk to scenic trails, parks, schools and Starbucks. Easy access to major highways, Bronte GO, OTMH, Bronte Creek Provincial Park, shopping and plenty of excellent amenities! (id:27910)
RE/MAX Aboutowne Realty Corp.
22 - 871 Wilson Avenue
Toronto, Ontario
Popular and gorgeous townhouse featuring a spacious rooftop terrace with a gas barbecue hookup, private and perfect for entertaining. The attractive open-concept kitchen includes a breakfast bar and granite countertops, flowing into a spacious living room and a den. Close to 401, minutes from Yorkdale Mall and Wilson Subway, parks, restaurants and grocery stores. Plenty of storage space, parking, and an owned locker are included. **** EXTRAS **** Stainless Steel Kitchen Appliances: Stove, Fridge, Built-In Dishwasher, And Built-In Over-The-Range Microwave. All Existing Light Fixtures. Washer And Dryer. (id:27910)
RE/MAX Hallmark Realty Ltd.
50 Block Road
Brampton, Ontario
Step into this remarkable 2-year-old freehold end unit townhouse designed for contemporary living! The open concept layout, enhanced by oakwood hardwood floors throughout the house, offers a lavish ambiance complemented by 9-foot ceilings and abundant pot lights, creating a bright, expansive environment. Spanning 1,875 sq ft, the home features a kitchen with premium stainless steel appliances for style and functionality with convenient direct access from the garage through the mudroom. A spacious 2-car garage and tons of upgrades to enhance every room with tasteful, functional improvements like rough ins for central vacuum and washroom in basement. The master suite is a serene sanctuary, featuring a coffered ceiling, a spa-like ensuite with a soaking tub, and a separate shower. Conveniently located within 4km for schools, 2.4km to Cassie Campbell recreation centre, groceries, and places of worship. Don't miss out on this exceptional property and schedule your visit today! **** EXTRAS **** Central Vacuum rough in, rough in for washroom in basement. (id:27910)
Homelife/cimerman Real Estate Limited
703 Ambroise Crescent
Milton, Ontario
Immaculate 3 Bedroom Home In High Demand Area Of Milton. Open Concept Dining Room And Family Room, Gas Fireplace, New Fridge, Eat-In Kitchen, Breakfast Bar And Oversized Patio Door. Hardwood Floors On Main Level And Berber Carpets On Upper Floor, Oak Stairs, Master Bedroom Features 3Pc Ensuite And Walk-In Closet. Close To Schools, Parks And Many Amenities. Family Friendly Quiet And Peaceful Community. Enjoying The Sunny Season And Gardening In The West Facing Backyard. **** EXTRAS **** Direct Indoor Access To Garage. Fresh Air Exchange System, Large Capacity Water Softener. Water Heating System Making Less Dryness During Winter. (id:27910)
Homelife Landmark Realty Inc.
59 Frederick Tisdale Drive
Toronto, Ontario
Luxurious, Stylish, And Spacious 5 bedroom 4 Storey Townhouse In Downsview Park. The Property Features Five Generously Proportioned Bedrooms With Large Spacious Closets In All Bedrooms. The Master Suite Offers A Five-Piece Bathroom And Separate His And Her Walk-In Closets. Overlooks Park From Master Ensuite And Balcony. Enjoy A Back Deck And Two Bedrooms With Spacious Walk-Out Balconies. 9Ft Ceilings Throughout. Many Upgrades Includes California Shutters On All Windows, Large Stainless Steel Appliances, Under-Mounted Sink, Double-Car Garage And Much More. Fenced backyord offers privacy and access to garage from the backdoor. Minutes To Downsview Park, Subway, Hwy, York University, And Yorkdale Mall. **** EXTRAS **** Tenants Are Responsible For Snow Shoveling, Grass Cutting, And Furnace Filter Changing. (id:27910)
Aimhome Realty Inc.
111 - 8 Nahani Way
Mississauga, Ontario
BRAND NEW TOWNHOUSE LOCATED IN THE CENTER OF MISSISSAUGA! SPACIOUS 2 BEDROOMS AND 2.5 BATHROOMS. LOTS OF NATURAL LIGHT WITH OPEN BALCONY! INCLUDES ENSUITE LAUNDRY, LOCKER, UNDERGROUND PARKING. CLOSE TO MAJOR HIGHWAYS, PUBLIC TRANSIT, SCHOOLS AND MALL! BUILDING OFFERS GYM ROOM, SWIMMING POOL, PARTY ROOMS AND MORE...........BUILDING GYM IS LOCATED RIGHT OUTSIDE THE UNIT......... **** EXTRAS **** STAINLESS STEEL APPLIANCES: FRIDGE, STOVE, DISHWASHER, MICROWAVE, ENSUITE WASHER AND DRYER.ONE UNDERGROUND PARKING SPACE AND LOCKER IS INCLUDED. (id:27910)
Right At Home Realty
600 Barons Street
Vaughan, Ontario
Welcome to Luxury Living In The Heart Of Kleinburg! Tastefully designed and built by Opus. This Traditional 2-story Freehold Town Offers Contemporary Architecture & Flawless Finishing! 9' smoooth Ceilings On Main & Upper level, Stunning Kitchen W/High-End Appliances, Breakfast Bar Island, Granite Counter Tops, Eat-In Kitchen W/ Walkout To Yard. Great Room With Fireplace! Spacious Primary Suite W/ 5Pc Spa Ensuite W Double Shower, Closets with Closet organizers for every need. Finished Basement offers a Rec room with full washroom with steamer. Pride of ownership is evident throughout, check out this exceptional opportunity for those seeking the best value in Kleinburg. **** EXTRAS **** Built in sound system on First and Second Floor. (id:27910)
Cityscape Real Estate Ltd.
309 - 2550 Castlegate Crossing W
Pickering, Ontario
Charming Castlegate Crossing! This exceptional 2 bed, 3 bath townhouse located in the desirable Duffin Heights neighborhood of Pickering is ideal for first-time buyers, downsizers, young professionals or families. Nu Towns by Madison Group is a modern residence that offers a perfect blend of style, functionality, and convenience.The open-concept kitchen, dining and living area is bathed in natural light, with 9 ft ceilings and tons of windows with custom-fitted zebra window coverings with wand control. The kitchen features upgraded kitchen cabinets, an extended builder matched built-in storage unit+ wine bar, granite countertops, stainless steel appliances, upgraded light fixtures and a breakfast bar island. The spacious living and dining area extends to a walk-out balcony ideal for outdoor relaxation and BBQing (gas-line). Private Garage & Driveway, located across from the neighbourhood parkette!Upgraded natural oak stairs with metal pickets lead to a primary bedroom complete with an ensuite bathroom, and walk-in closet. The secondary bedroom also has its own private ensuite. Stacked laundry conveniently placed on the second floor.Strategically located between Highways 407 and 401, including public transit and the GO station, makes commuting easy and provides easy access to Pickerings facilities and amenities. Walking Distance To Seaton Centre (W/ Tim's, Banks, Gym, Montessori, Vet, walk-In Clinic and more) Seaton Hiking Trail and Riverside Golf Course, as well as vibrant shopping and dining options along Kingston Road and Highway 401. Close to great schools like Valley Farm Public School, Alexander Graham Bell Public School, Pine Ridge Secondary School, and Pickering High School.This is the place you have been looking for to call home, just move in and enjoy! (id:27910)
Berkshire Hathaway Homeservices Toronto Realty
21 Ridwell Street
Barrie, Ontario
Charming 3-Bedroom Townhouse in Prime Location! Welcome to this meticulously maintained 3-bedroom townhouse nestled in a highly sought-after neighborhood. With easy access to Hwy 400 and all essential amenities, convenience is at your doorstep. Enjoy the nearby playpark and scenic walking trails, perfect for outdoor enthusiasts and families alike. This spotless home features a delightful rear yard, accessible through a walkout from the dining/kitchen area, ideal for entertaining and relaxation. The spacious primary bedroom boasts a semi-ensuite bathroom, offering comfort and privacy. Whether you're a first-time homebuyer or an investor, this fantastic starter home has plenty of potential. The unfinished basement provides an excellent opportunity for expansion, giving you the flexibility to add your personal touch. Don't miss out on this incredible opportunity to own a beautiful home in a thriving community. Schedule your viewing today! (id:27910)
Exp Realty Brokerage
18 - 12 Dervock Crescent
Toronto, Ontario
Welcome to this Luxury & High End 2Bed + 2 Bath town Home At The Prestigious Bayview Village. A Sun-Filled Home With floor to ceiling windows - Providing Spacious And Bright. Modern Kitchen With Premium Appliances & Open Concept. Stunning Rooftop Terrace Perfect For Entertaining And Bbq Connection. Enjoy living in your own stylish townhome that is just steps to Bayview Village, parks, shopping, schools, Library, Subway Station And Hwy 401. **** EXTRAS **** Storage room at the rooftop level. (id:27910)
Living Realty Inc.
2420 Baronwood Drive Unit# 4-01
Oakville, Ontario
Quick closing available! Stylish 2 bedroom, 2 full bath condo all on one level, boasting 2 underground parking spaces in a familyfriendly complex in Oakville’s Westmount community! Large mudroom/entry way leads into the foyer with loads of storage space and access to laundry/utility closet with hook-up for washer and dryer. Crisp, white kitchen with quartz countertops, stainless steel appliances, centre island with breakfast bar, plenty of cabinetry and backsplash. Kitchen overlooks the dining room with plenty of pot lights and living room with large windows with California shutters and walk-out to the fully fenced private ground-floor patio - perfect for enjoying your morning coffee. The primary bedroom boasts 2 large closets and a 5pc ensuite bathroom. 2nd bedroom with large closet, window overlooking the terrace and easy access to 3pc main bathroom. 2 side-byside underground parking spaces and 1 storage locker included. Walk to scenic trails, parks, schools and Starbucks. Easy access to major highways, Bronte GO, OTMH, Bronte Creek Provincial Park, shopping and plenty of excellent amenities! (id:27910)
RE/MAX Aboutowne Realty Corp.
26 Aqua Lane
Hamilton, Ontario
Welcome to 26 Aqua Lane! This newly built 3 + 1 bedroom townhome is located in the highly desired neighbourhood of Summit Park and offers 1561 sq ft of living space! Modern finishes and a bright open concept layout featuring 9ft ceilings, stainless steel appliances, quartz countertops and laminate flooring. Main level walkout to the backyard is the perfect separate teen or in-law retreat with a bedroom & 3pc washroom. Walkable to countless amenities - shops, restaurants, parks, schools, banks & close proximity to major highways, Toronto, Burlington, and the Hamilton International Airport - a great location for commuters and families! (id:27910)
Real Broker Ontario Ltd.
26 Aqua Lane
Hamilton, Ontario
Welcome to 26 Aqua Lane! This newly built 3 + 1 bedroom townhome is located in the highly desired neighbourhood of Summit Park and offers 1561 sq ft of living space! Modern finishes and a bright open concept layout featuring 9ft ceilings, stainless steel appliances, quartz countertops and laminate flooring. Main level walkout to the backyard is the perfect separate teen or in-law retreat with a bedroom & 3pc washroom. Walkable to countless amenities - shops, restaurants, parks, schools, banks & close proximity to major highways, Toronto, Burlington, and the Hamilton International Airport - a great location for commuters and families! (id:27910)
Real Broker Ontario Ltd.
74 Leeson Street N
Grand Valley, Ontario
Bright, modern, move-in ready! This 5 year old stunning home checks all the boxes starting with curb appeal at your front door. Open concept floor plan includes generous centre island with breakfast bar, quartz counters, stainless steel appliances, gas stove, perfect for gatherings with family and friends. If you love to cook, this is your space! Walkout to yard with stone patio and gas BBQ connection. 9Ft ceilings on main floor, hardwood, pot lights, interior garage entrance, wrought iron railings. Hardwood stairs lead to 2nd level with 3bedrooms and convenient laundry room with LG front load washer/dryer. Large primary bedroom includes walk-in closet, and 3-piece ensuite. Extensive upgrades include custom front door, extended kitchen cabinet height, silhouette window coverings, door hardware, barn doors, pot lights. Finished lower level offers versatile space including recreation room with fireplace, storage/office space, 3-piece bathroom, cold cellar and above grade windows. Rough-ins for electric car charger and cvac. Comfort meets modern, your clients will adore this home. (id:27910)
Keller Williams Legacies Realty
41 - 461 Beechwood Place
Waterloo, Ontario
Bright upper level 2 bedroom corner end unit condo in a quiet desirable Beechwood location; large and spacious living/dining room with direct access to private balcony; open concept with pass through opening from kitchen to dining area; 2 good size bedrooms with 2 full baths; convenient parking located right outside of unit; 5 min walk to medical services, restaurants, local bank, grocery shopping and shopping plaza. Well maintained unit in a well maintained condo complex. Condo fees cover building insurance, common elements, garbage pickup, exterior window cleaning, snow removal, water and landscaping. Great Opportunity to own a condo in a Great community! **** EXTRAS **** Owned water softener; Powerful Cyclone Rangehood connected directly to outside of building; Brondell H2O Coral Three Stage Undercounter Water Filtration System; Wired Fire Alarm Monitors (id:27910)
Right At Home Realty
9 - 293 Limeridge Road W
Hamilton, Ontario
Fully Renovated (""gutted"") Modernized Urban Oasis! 3-Bedroom End Unit Townhouse, a Haven of Contemporary Elegance, Boasting Sleek Finishes and Cutting-Edge Amenities at every turn. Step into the heart of the home, where the Open Concept Kitchen Steals the Spotlight.Adorned with Luxurious Quartz Counters and a Sprawling Island Complete with a Convenient Sink, Meal Prep Becomes a Pleasure! Soft-close,Dove-Tail drawers offer a touch of Sophistication, while Laminate Flooring Adds a Seamless Flow Throughout the Space. Prepare to be Captivated by the Living Room's Urban Charm, Courtesy of Exposed Brick Veneer. This trendy feature not only adds character but also creates a Warm and Inviting Atmosphere Perfect for Relaxation and Entertaining! The Allure Doesn't Stop There. This townhouse has undergone a Complete Modernization, with All-New Electrical and Plumbing Systems Ensuring Peace of Mind. Embrace the future with a Fully Automated Home, where Switches, Thermostat, LED Lighting, and Even In-foor Heating (upper WR) can be effortlessly controlled at your Fingertips! As if that weren't enough, enjoy the added bonuses of a New Furnace and On-Demand Hot Water system, providing comfort and convenience year round. Discover the Epitome of Contemporary Living in this Renovated Townhouse, where Style meets Sophistication in Every Detail. Your urban Retreat awaits **** EXTRAS **** All existing appliances: (Fridge, Gas Stove, Cooktop, D/W, Microwave, W/D). Upgraded Stone Counters & Separate Kitchen Island with Sink.Modern LED Lighting, Whole NEW HVAC & AC, New Furnace, Electrical, & Plumbing. (id:27910)
Royal LePage Signature Realty
518 - 8175 Britannia Road
Milton, Ontario
This is an assignment sale. Welcome to The Crawford, Urban Townhome living in the heart of Milton. Located on Britannia Rd., just west of Thompson Rd. South, The Crawford offers todays homebuyer a modern urban lifestyle in one of Canadas fastest-growing cities. The Crawfords thoughtful designs include two and three-bedroom urban towns, featuring, patios, balconies and roof-top terraces. With all the services, amenities and convenience one could desire only minutes away, and surrounded by Miltons robust natural beauty, homeowners will experience a charming city lifestyle, vibrant with family and community activity. (id:27910)
RE/MAX Gold Realty Inc.
64 - 1292 Sherwood Mills Boulevard
Mississauga, Ontario
This charming end unit condo townhouse offers 1701 sq ft , resembling a semi-detached home, is a rare find. It features a spacious second-floor family room with a cozy gas fireplace, and three bright bedrooms. Nestled in the heart of Mississauga, The private backyard provides a serene outdoor space.Located in a great neighborhood, it offers easy access to numerous amenities, including schools, highways, local transportation, a hospital, Heartland Town Centre, Square One Shopping Centre, and much more. Enjoy the convenience of low maintenance fees in this exceptional property. (id:27910)
Real One Realty Inc.
154 Stonemount Crescent
Essa, Ontario
CUTE AS A BUTTON AND MOVE IN READY 3 BEDROOM, 3 BATHROOM TOWNHOUSE GREAT FOR THE FIRST TIME BUYER! OPEN CONCEPT LIVING, DINING AND KITCHEN WITH A WALKOUT TO A FULLY FENCED YARD. NEWER APPLIANCES, AND NEW LAMINATE ON THE MAIN FLOOR, UPPER HALLWAY AND MASTER BEDROOM. MASTER BEDROOM HAS AN ENSUITE AND THE UPPER FLOOR BOASTS LAUNDRY AND A GOOD SIZED MAIN BATHROOM. FULLY FINISHED BASEMENT IS GREAT FOR ENTERING WITH A BAR AREA AND LARGE REC ROOM. PLENTY OF PARKING AND NICE FRONT PORCH FOR THOSE HOT SUMMER NIGHTS. NEWER SUBDIVISION AND A GREAT NEIGHBOURHOOD TO RAISE CHILDREN! (id:27910)
Sutton Group Incentive Realty Inc.
319 - 41 Danforth Road
Toronto, Ontario
TWO MONTHS FREE RENT When Signing A 13 Month Term - Limited Time Only!! Say Hello To The Towns On Danforth, Where Urban Energy & Diverse Culture Inspires An Enviable Way Of Life. Brand New & Yet To Be Lived In - Be The First To Call Suite 319 Home. Thoughtfully Finished Two-Storey , Stacked Townhome Boasts 3 Bedrooms & 2 Full Bathrooms. Open Concept, Functional Layout Spans Over 1,021 SF Of Interior Living Space. In Addition, Enjoy Your Show Stopping 290 SF Private Rooftop Terrace & Multiple Walkout Balconies. Beautiful, Modern, Kitchen Offers Full Sized Stainless Steel Appliances, Stone Countertops & Ample Storage. Each Bedroom Generous In Size With Suitable Closet Space & Natural Light. Two Full Spa-like 3pc & 4pc Bathrooms. Ensuite, Stacked Laundry. Underground Parking Is Available, Not Included In Lease Price. A Short Distance To Victoria Park Station And Main Street Station Connecting You To The Bloor-Danforth Subway Line. As Well, Danforth GO Station Is A 6-Minute Ride Away. **** EXTRAS **** Light Fixtures & Roller Blinds Included. Full Sized S/S Kitchen Appliances: Fridge, Stove, Microwave/Range Fan, & Dishwasher. Stacked Washer/Dryer. Tenant To Pay: Water, Gas & Hydro. Underground Parking Available [$150.00/space]. (id:27910)
Psr
14 Aller Park Way
Whitby, Ontario
This Stunning 3 Bed, 2.5 Bath Home is waiting for you! You are greeted by a spacious and inviting living area adorned with tasteful decor and abundant natural light. The open floor plan seamlessly connects the living room to the gourmet kitchen, where sleek countertops, stainless steel appliances, and ample cabinet space cater to both everyday living and entertaining needs. The primary bedroom features a luxurious ensuite bathroom with a soaking tub, and a separate shower. Two additional well-appointed bedrooms provide ample space for family members or guests. The second story balcony off the kitchen is perfect for enjoying morning coffee it's also great for BBQing and entertaining. Access from garage to house. Close to 407/412. You won't be disappointed! (id:27910)
Sutton Group-Heritage Realty Inc.
10 - 52 Holmes Avenue
Toronto, Ontario
Luxury Condo Townhouse At The Heart Of North York! Prime Location! 3 Storey 2 Bed + Loft Townhome With Own Private Terrace, Sunfilled Unit With 9'Smooth Ceiling, Open Concept Layout With $$$ Upgrade On Quiet Cul De Sac. Kitchen Features Modern Cabinets, Quartz Countertops And Porcelain Backsplash. Water Filtration System. Just Steps To Yonge & Finch Subway Station, Parks, Schools, Library, Banks, Groceries & Restaurants. **** EXTRAS **** HouseSmart Home Automation, S/S Fisher & Paykel Fridge, S/S Kitchen Aid Gas Stove, And Dishwasher, Whirlpool Washer/Dryer, All Existing Electrical Light Fixture, All Window Coverings, Parking Included. (id:27910)
Bay Street Group Inc.

