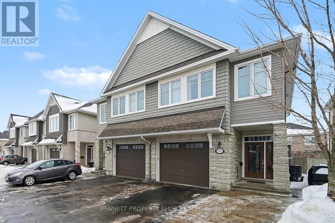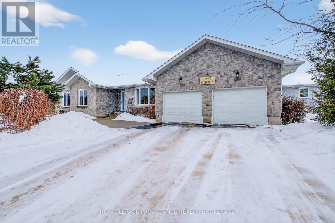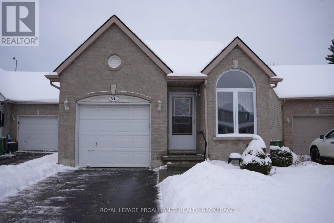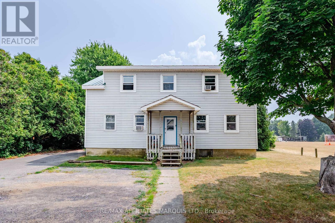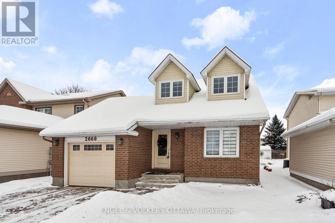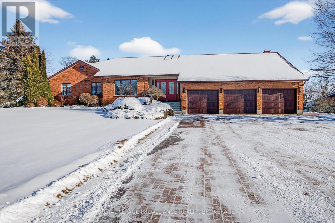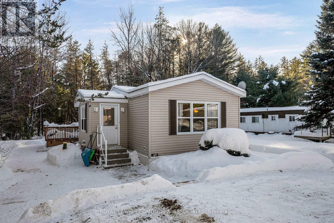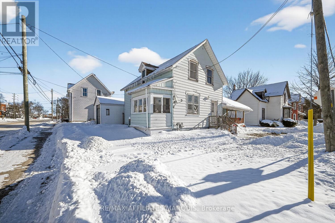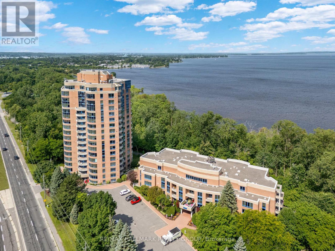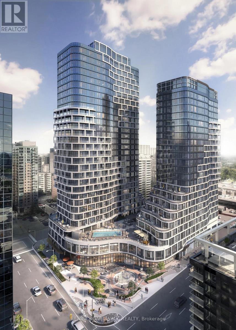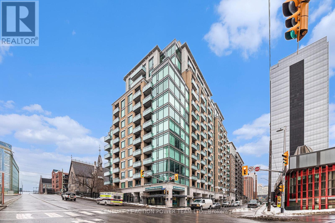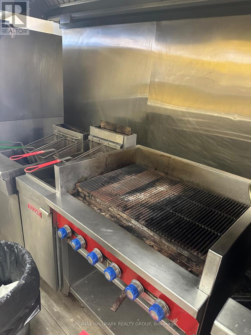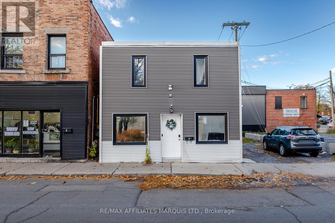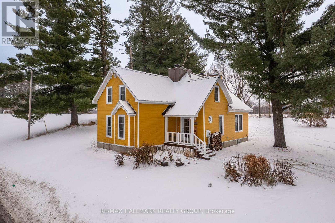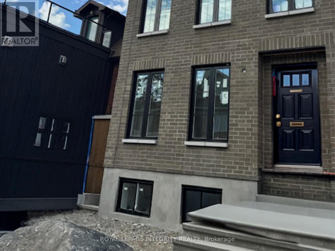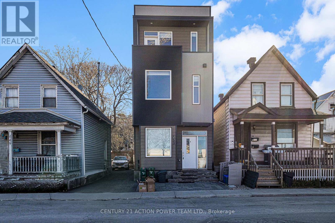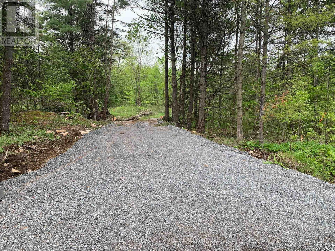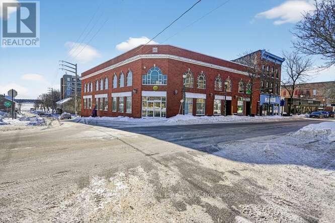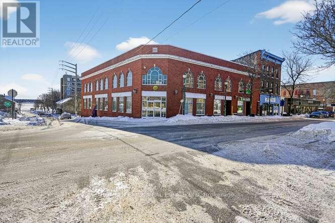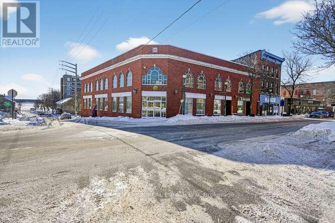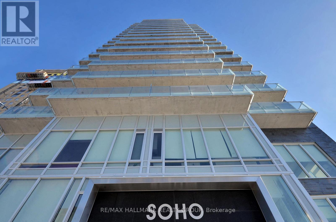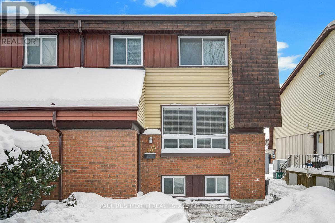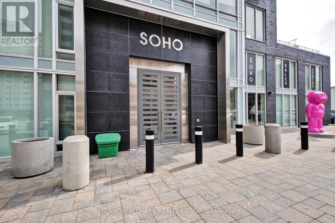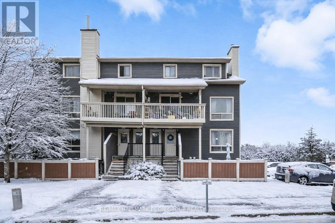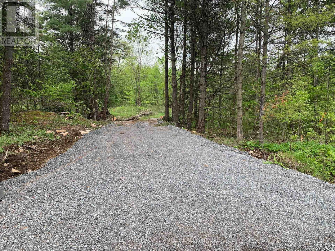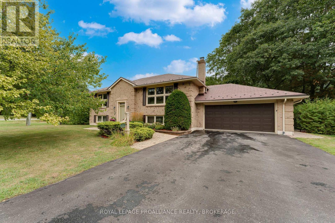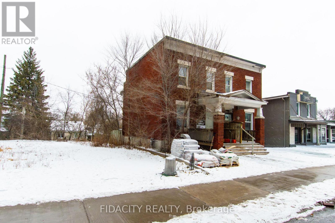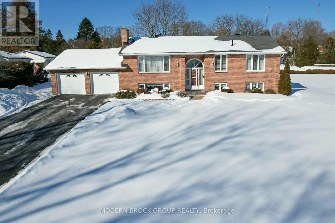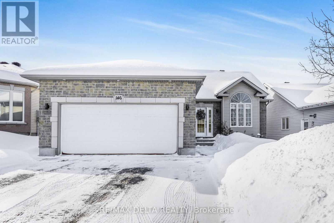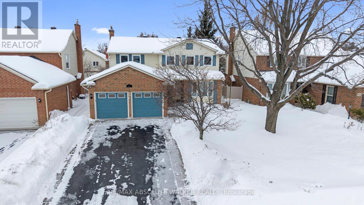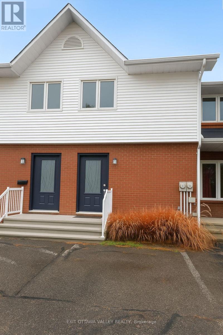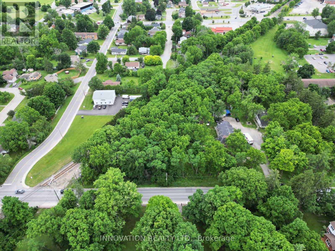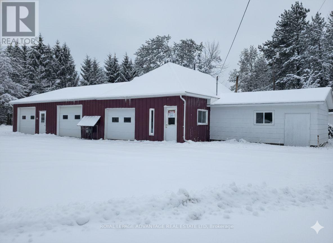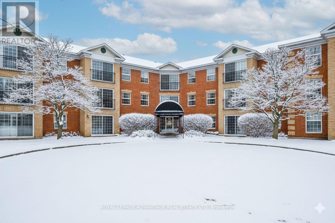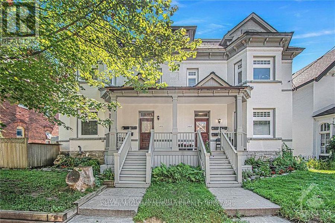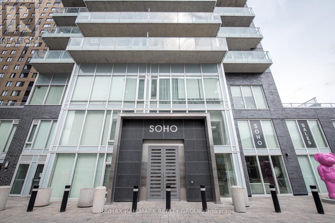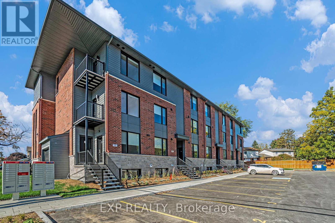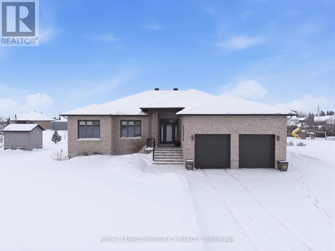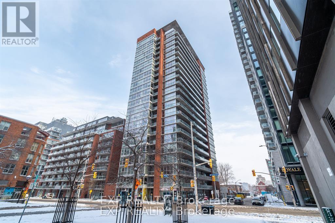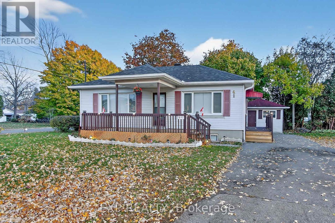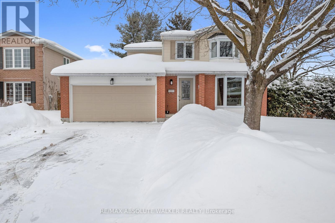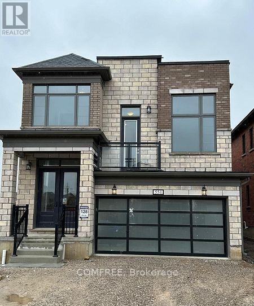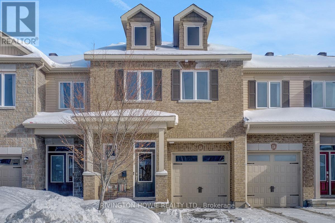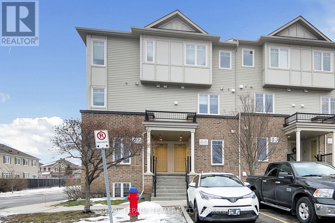595 Egret Way
Ottawa, Ontario
Must-See Semi-Detached Gem! Step through the front door into a bright and welcoming foyer that instantly sets a warm, elegant tone with high ceilings and abundant natural light, making every arrival feel special. From there, the space flows seamlessly into a stunning open- concept kitchen, iving, and dining area, the true heart of the home. This bright, airy layout is perfect for everyday living and effortless etertaining, featuring generous stone counter space, ample storage, large windows that flood the room with light, and a cozy fireplace. Head upstairs to the peaceful private retreat: a spacious primary bedroom complete with luxurious ensuite and a huge walk-in closet. Convenience shines with second-floor laundry, plus two additional well-sized bedrooms and a full bath to accommodate family or guests. The finished lower level offers tons of extra lviing space, ideal for a rec room, home office, or gym. Outside, enjoy your own private oasis: a fully fenced backyard featuring a spacious patio perfect for barbecues or just relaxation. Located in thriving Half Moon Bay, your're steps from parks, trails along the Jock River, top-rated schools, the Minto Recreation Complex, and abundant shopping/dining at Barrhaven Marketplace. Easy access to transit and highways make commuting a breeze. Additional features: storage shed, expanded driveway, a powerful 10kW whole-home generaotr, remot-controlled blinds, central vac. (id:28469)
Bennett Property Shop Realty
13 - 2 Bertona Street
Ottawa, Ontario
Welcome home to your own 4 bedroom 3 bath end unit condo townhouse situated in a private cul-de-sac. Centrally located close to Woodroffe and Algonquin College, and close access to the 417. The spacious kitchen provides a breakfast area and room for an island. There is a separate dining room, open to the lower living room, perfect for dinner parties or family gatherings. Easy access to the back patio through the large sliding doors off the living room, filling the space with natural light. The 2nd level hosts the primary bedroom with walk in closet and 3 piece ensuite. The 2nd level is completed with 3 additional bedrooms and a 4 piece bathroom. The basement rec room is perfect for a TV room or a place for the kids to play. The basement also has the laundry room and utility room, providing additional storage. An attached garage completes the amazing details of this great home. Vacant and easy to show. This could be your new home before the holidays. (id:28469)
Royal LePage Team Realty
1360 Perradice Drive
Kingston, Ontario
Set in Edenview Park, 1360 Perradice offers a peaceful retreat within walking distance of the Kingston Mills Locks and a short ten-minute drive to downtown Kingston. Nestled on just over an acre, the property is surrounded by mature trees, perennial gardens, and a wide, private backyard in a quiet, community-minded neighbourhood. Inside, the main living spaces are bright and open, with large windows that fill the home with natural light and frame views of the lush surroundings. The living room flows seamlessly into the spacious kitchen, making it ideal for both everyday living and entertaining. The kitchen features granite countertops, ample storage, stainless-steel appliances, and a gas range. A separate dining room with a bay window adds charm and space for family meals.Garden doors open onto a large deck overlooking the backyard, complete with a pergola, gazebo, storage shed, gas BBQ hookup, and a fenced section perfect for pets or an above ground pool. This outdoor space offers exceptional privacy and versatility for relaxing, entertaining, or simply enjoying nature. Additionally, on the main floor is a well designed in-law or nanny suite by Concord Homes, ideal for extended family or guests. It features a spacious bedroom with walk-out access to the deck, a walk-in closet, sitting area, and an accessible bathroom with roll-in shower. Three additional bedrooms and three bathrooms complete the level, including a primary suite with walk-in closet and updated ensuite featuring a glass shower, granite countertops, and a jetted tub. Main-floor laundry and an attached two-car garage add convenience.The lower level provides flexible space for a home office, guest room with Murphy bed, fitness area, or recreation room with a gas fireplace. A two-piece bath, shower rough-in, and generous storage add potential for further customization. Offering space, privacy, and versatility, 1360 Perradice is a property that combines comfort, functionality, and a quiet setting. (id:28469)
Royal LePage Proalliance Realty
781 Shires Way
Kingston, Ontario
Welcome to this charming and versatile home offering a convenient layout and plenty of living space for the whole family. The main floor features two comfortable bedrooms and a three-piece bathroom, along with a bright and inviting living and dining area highlighted by vaulted ceilings that create a spacious, open-air feel. Hardwood floors flow through most of the main level, adding warmth and character. The laundry is currently set up in the spare bedroom for easy access, though additional hookups are available in the storage room downstairs for added flexibility. The lower level boasts a large recreational room, a three-piece bathroom, and plenty of room for entertaining, hobbies or family time. This property also includes an attached single-car garage with direct entry into the home, a nice backyard perfect for outdoor enjoyment, and two storage sheds for all your extras. Situated in a central convenient location, this home falls within a great school catchment area, including Welborne Public School, Frontenac Secondary School, Holy Cross Secondary School, and St. Marguerite Bourgeoys Catholic School. A wonderful opportunity in a lovely neighbourhood! (id:28469)
Royal LePage Proalliance Realty
52 Elm St Ingleside Street
South Stormont, Ontario
Welcome to 52 Elm Street! This fully occupied fourplex is nestled in the sought-after village of Ingleside a location where opportunities like this don't come along often. Situated beside a park, close to local amenities, and just a short walk to the St. Lawrence River, its an ideal setting for tenants.Each of the four 1-bedroom units is currently rented:Unit 1: $810.07/month (hydro included) Unit 2: $915.32/month (+ utilities) Unit 3: $908.78/month (+ utilities) Unit 4: $888.42/month (+ utilities). The property generates a gross annual income of $42,271.08 through the rent roll, with additional revenue from a coin-operated washer and dryer accessible to all tenants.If you're ready to expand your investment portfolio in a prime location, this is a property you'll want to see. All offers to include a 24-hour irrevocable clause.ocation where opportunities like this don't come along often. Situated beside a park, close to local amenities, and just a short walk to the St. Lawrence River, its an ideal setting for tenants.Each of the four 1-bedroom units is currently rented:Unit 1: $810.07/month (hydro included) Unit 2: $915.32/month (+ utilities) Unit 3: $908.78/month (+ utilities) Unit 4: $888.42/month (+ utilities). The property generates a gross annual income of $42,271.08 through the rent roll, with additional revenue from a coin-operated washer and dryer accessible to all tenants.If you're ready to expand your investment portfolio in a prime location, this is a property you'll want to see. All offers to include a 24-hour irrevocable clause. (id:28469)
RE/MAX Affiliates Marquis Ltd.
642 Marlborough Street N
Cornwall, Ontario
Attention First-Time Home Buyers and Savvy Investors! Whether you're looking to expand your investment portfolio or live in one unit while renting out the other to help cover expenses, this charming duplex is a must-see. The property features a brand new roof, a spacious and vacant 2-bedroom main floor unit with ample storage, and a cozy 1-bedroom unit on the upper level that is rented out for 1100$/mth, perfect for generating rental income. Ideally located just steps from public transit, schools, shopping, and the Cornwall Community Hospital, this property offers excellent convenience for tenants. Please note: a minimum of 24 hours' notice is required for all showings. (id:28469)
RE/MAX Affiliates Marquis Ltd.
2060 Gardenway Drive
Ottawa, Ontario
Located on a peaceful residential street in Orléans, this comfortable family home offers generously sized and inviting living spaces. The front foyer features tile flooring and recessed lighting, leading to the front-facing kitchen, which boasts a functional U-shaped layout with a large peninsula, warm wood cabinetry, polished granite countertops, and a breakfast nook with a sizable front-facing window. Next to the kitchen, the dining room has hardwood flooring, recessed lighting, and wide wall openings that create an open-concept feel. The living room is accentuated by a gas fireplace with an updated stone surround and a classic mantle, large windows, and a sliding glass door providing direct access to the backyard. The powder room and a dedicated laundry room are situated just off the garage, separating the home's living and functional areas. The second level features a bright and spacious primary bedroom with hardwood flooring, a large window, and a 3-piece ensuite with a glass-enclosed shower. The two additional bedrooms on this level are well-sized and versatile, suitable for family members, guests, or a home office. Hardwood flooring continues throughout, complemented by crisp trim and updated light fixtures. A 4-piece bathroom completes the level, with a tub and shower combination and a window for natural light and ventilation. The lower level offers a blank slate, providing ample space for a future media room, games room, or a 4th bedroom, while the 3-piece bathroom on this level boosts functionality, featuring a glass-enclosed corner shower. Outside, the large fenced backyard boasts a spacious lawn, perfect for play, gardening, or entertaining, with direct access from the living room, creating a seamless indoor-outdoor flow during summer. Close to parks, schools, walking trails, recreational facilities, and all your daily amenities along St. Joseph Boulevard and Tenth Line Road, this location is ideal for young professionals and growing families alike! (id:28469)
Engel & Volkers Ottawa
606 - 129a South Street
Gananoque, Ontario
Experience elevated waterfront living in this stunning 2-bedroom, 2-bath penthouse offering 270-degree panoramic views of the St. Lawrence River and the Thousand Islands. Soaring ceilings and expansive window walls flood the space with natural light and showcase breathtaking vistas from the marina to the open river. Enjoy seamless indoor-outdoor living with a very private wraparound patio featuring a gas BBQ connection-perfect for relaxing or entertaining. The open-concept layout includes refined finishes throughout, a gas fireplace, built-in speakers, electric blinds, and a chef's kitchen with high-end appliances, designer cabinetry, and a waterfall island. A dream for boating enthusiasts, this residence includes a private boat slip with direct access to endless waterways-from the Atlantic Ocean to the historic lock system connecting Kingston and Ottawa. Located minutes from Smugglers Glen Golf Course, nominated as Best New Course in Canada and ranked among the country's top value courses, and close to exceptional hiking, biking, and recreation. Includes two storage lockers (one of the largest on the floor) and dedicated parking. A rare opportunity to enjoy luxury, lifestyle, and unmatched natural beauty in the heart of the Thousand Islands. (id:28469)
Sotheby's International Realty Canada
1673 St Lawrence Avenue
Kingston, Ontario
Welcome to your dream home - an exquisite brick walkout bungalow offering nearly 6,000 sqft of finished living space, situated on prestigious Treasure Island. This elegantly designed residence is beautifully landscaped, creating a serene setting for outdoor living. Enjoy direct access to the St. Lawrence River with a deeded 60ft dock, ideal for boating and waterfront enthusiasts. A standout feature of this home is its state-of-the-art geothermal heating and cooling system, designed for exceptional efficiency and sustainability. The system includes three drilled wells, each approximately 200 ft deep and 6 inches in diameter, along with approximately 1,200 ft of heating and cooling lines. This advanced setup significantly reduces annual energy expenses while providing consistent, environmentally friendly comfort year-round. Step inside to discover a modern, spacious layout ideal for family living. The home offers 3+1 bedrooms and 4 luxurious bathrooms, including recently renovated spaces and heated floors in the ensuite bathroom. A spiral staircase serves as a captivating architectural focal point, while the interlocking brick, triple driveway enhances the home's impressive curb appeal. Two years ago, substantial renovations were completed, including new flooring in several areas, new garage doors, a new front door, and a newly finished garage floor. In addition, the outdoor deck was replaced in 2010 with Trex decking, providing a durable, low-maintenance space for outdoor entertaining. Additional highlights include a 400-amp electrical panel to support today's modern lifestyle, an epoxy-finished garage floor, and a matching epoxy finish in the furnace room for added durability and cleanliness. With breathtaking water views and a backyard trail leading directly to the dock, this exceptional property offers the perfect balance of relaxation and adventure. Experience a lifestyle of luxury, comfort, and sustainability in this remarkable waterfront family retreat. (id:28469)
Royal LePage Proalliance Realty
5 Hunter's Run Lane
Laurentian Hills, Ontario
Welcome to Shady Pines Mobile Home Park! This charming home features a bright and open layout with two bedrooms and one bathroom, offering comfortable and efficient living space. The combined living, dining, and kitchen area feels warm and airy, highlighted by a center island that's perfect for meal prep and entertaining. A convenient main-floor laundry area is located in the hallway for added ease. The exterior is complete with a wooden deck off the back, double parking in front, and three detached sheds providing ample storage. Fresh gardens and planter boxes add a welcoming touch to the outdoor space. Some recent updates include new laminate flooring throughout the main living spaces (2024), a high-grade water softener system with a 4-stage reverse osmosis drinking system (2024), a new roof (2018), and a hot water tank (2019). Perfectly located for CNL employees - only a 1-minute commute! Plus, it's just a quick 15-minute drive to Garrison Petawawa. You simply can't get any closer! Move-in ready and well cared for, this lovely home offers a comfortable lifestyle in the friendly Shady Pines community. 24 Hour Irrevocable on all offers. (id:28469)
Royal LePage Edmonds & Associates
17 Mcgill Street N
Smiths Falls, Ontario
1.5 storey home on corner lot with detached garage, this property is very much worth a look with so much to offer and great possibility for multi-generational and or /shared living. Large main floor bedroom and oversized walk-in closet features a separate entrance and front porch space which could be creatively used as a granny flat or shared living space (currently used as such) or will make a wonderful main floor family room, this space also offering close access to 3 pc bath with stand up shower and laundry which is easily accessed by both this bedroom and flows well into the main part of the house - main floor offers an ample foyer entrance, large upgraded kitchen with lots of cabinetry and access to front porch/storage and separate dining and living rooms. Make your way upstairs to find 3 good sized bdrms, the master being a bit oversized, and a nicely appointed 4 pc bath. Many improvements and upgrades since purchase in 2020 including kitchen, appliances, flooring, windows, upper and lower bathrooms, main floor bedroom walk-in closet and much more. Rear yard is fenced and this property offers 2 driveway spaces one off McGIll and one off William. 24 hours irrevocable on all offers and 24 hours notice for showings as the home is tenanted - tenant has provided notice to landlord and is moving out end of March. (id:28469)
RE/MAX Boardwalk Realty
503 - 3105 Carling Avenue
Ottawa, Ontario
Bright, spacious, and full of potential this 1-bed, 2-bath condo in Ottawas west end offers a smart layout and a chance to make it your own. The living space is open and welcoming, with oversized sliding doors that lead to your private balcony and fill the unit with natural light.The kitchen wraps around three walls, offering tons of counter space and storage. The bedroom is oversized with a large closet and a marble-finished ensuite featuring a soaker tub and gold hardware. Plus, theres a second bathroom for guests. Yes, some finishes could use a refresh (hello, original blue carpet!), but the bones are solid and a little vision could go a long way.The building is clean, quiet, and packed with perks: an indoor pool, gym, and study/work areas. You're close to Bayshore and Carlingwood, the Ottawa River, Andrew Haydon Park, and the future LRT extension. If you're looking for value, space, and a project you can personalize, this one is worth a closer look (id:28469)
RE/MAX Hallmark Realty Group
1407 - 400 Albert Street
Ottawa, Ontario
Experience elevated rental living at Relevé, a luxury condominium in the heart of downtown Ottawa. ONE MONTH FREE on a 12-month lease or TWO MONTHS FREE on a 24-month lease! Designed for those seeking lifestyle and convenience, Relevé offers refined finishes, upscale amenities, and a vibrant community atmosphere. Not only will you enjoy white-glove concierge service, providing assistance with maintenance, parcel management, reservations, and transportation. You will benefit from a long list of partnerships that offer exclusive discounts and promotions with Relevé! The amenities are a must-see and truly unmatched. Work efficiently in modern co-working spaces with private meeting rooms, or unwind in the entertainment zone featuring a virtual golf simulator, pool table, and private karaoke lounge. Entertain with ease in the elegant Celebration Suite with a fully equipped catering kitchen. Wellness amenities include a state-of-the-art fitness centre and yoga studio, plus a stunning Aqua Terrace with pool, lounge seating, and communal BBQs. Suites feature contemporary kitchens with quartz countertops, spa-inspired bathrooms with glass showers, in-suite laundry, key fob entry, window coverings, and blackout bedroom shades. Select units offer expansive private terraces. Ideally located downtown, Relevé delivers a premium rental experience where comfort, convenience, and luxury meet. There are several options and floor plans available to view and choose from with wheelchair accessibility. Don't miss out if you are looking downtown Ottawa, Relevé is elevated rental living at its finest. (id:28469)
RE/MAX Boardwalk Realty
1506 - 238 Besserer Street
Ottawa, Ontario
Welcome to downtown living in this exquisite 2-bedroom, 2-bathroom penthouse condo located in Ottawa. Perfectly blending modern elegance with urban convenience, this condo is a rare find. Step into the sleek, open-concept living space featuring a modern kitchen with gleaming quartz countertops, high-end stainless steel appliances, and ample storage-perfect for entertaining or enjoying quiet evenings at home. The living and dining areas are bathed in natural light, thanks to floor-to-ceiling windows that offer breathtaking city views. The primary bedroom boasts a private ensuite, while the second bedroom is ideal for guests, a home office, or both. Both bathrooms are beautifully designed with contemporary finishes.This penthouse comes with the added convenience of one underground parking, ensuring your vehicle is safe and secure year-round. Enjoy an array of amenities, including a gym, an indoor pool, a shared BBQ area, and a party room-perfect for hosting gatherings or relaxing. Located just steps from Ottawa's best dining, shopping, and entertainment, this condo offers the ultimate urban lifestyle. Don't miss your chance to call this stunning penthouse home! (id:28469)
Century 21 Action Power Team Ltd.
9 First Street E
Cornwall, Ontario
Fantastic Investment Opportunity! This well-maintained 5-plex offers a solid income profile with a mix of occupied units and upcoming turnover, providing both stability and value-add potential. Unit 9 is rented for $1,076.25/month plus $240 every three months, Unit 9A is rented for $1,125 plus electric, Unit 9B is currently rented for $1,638 plus electric and will be vacant as of March 1st, Unit 9C is currently vacant and rented as of March 1st for $1,025 plus electric, and Unit 9D is rented for $875 plus electric. Each unit is separately metered, allowing for straightforward management. Whether you're expanding your portfolio or securing a multi-unit property with future upside, this 5-plex presents an excellent opportunity. 48 hours' notice required for all showings and 48-hour irrevocable on all offers as per Form 244. (id:28469)
RE/MAX Affiliates Marquis Ltd.
5196 County 10 Road
The Nation, Ontario
This charming warm and inviting home, thoughtfully renovated in 2014. Sitting on just under one acre of land, this property is perfect for anyone looking to escape the city and enjoy peaceful country living. Step inside and fall in love with the spacious open-concept living and dining area, highlighted by beautiful cathedral ceilings and exposed ceiling beams that bring warmth and character. This inviting space is filled with natural light thanks to Large windows and two French doors leading out to the backyard.The country-style kitchen features a large wood butcher-block island and a beautiful farmhouse sink, creating the perfect blend of charm, function, and style - ideal for cooking, entertaining, and everyday living.The main level also includes a bedroom, powder room and a laundry room for added convenience, while the second floor offers two additional bedrooms and full bathroom giving everyone space and privacy. The home also features two wood-burning stoves for cozy, efficient heat during the colder months. Unfinished Full basement gives plenty of space for storage or potential family room/ play room. If you're searching for charm, comfort, and the tranquility of the countryside, this property truly has it all. (id:28469)
RE/MAX Hallmark Realty Group
9 B Gwynne Avenue
Ottawa, Ontario
Stylish & Brand-New 1 Bedroom Near the Civic HospitalWelcome to this brand new, never-lived-in lower-level apartment that feels anything but basement. Raised above ground with extra-large windows, this bright and airy 1-bedroom suite is set in a trendy New York brownstone-style building, offering modern city living in one of Ottawa's most sought-after neighbourhoods.The open-concept layout features upscale finishes throughout, a sleek kitchen, in-suite laundry, and a cozy electric fireplace that adds both style and comfort. Thoughtfully designed and immaculately clean, this suite is perfect for professionals seeking a refined, low-maintenance lifestyle.Unbeatable location-steps to the Civic Hospital and Heart Institute, and walking distance to Dows Lake, Little Italy, Preston Street restaurants, cafés, parks, transit, and everyday amenities. Easy access to Carling Avenue, Hintonburg, and downtown.A rare opportunity to live in a modern, boutique-style building with the charm of a classic brownstone-urban, elegant, and move-in ready. (id:28469)
Royal LePage Integrity Realty
B - 453 Booth Street
Ottawa, Ontario
Welcome to 453 Booth Unit B, this freshly painted unit is located on the middle level floor of a modern triplex right in Centretown, walking distance to plenty of amenities. You're also close to public transit and downtown. This unit has an open concept kitchen, living and dinning room area. The beautiful 5 piece bathroom will make you feel like you're living in luxury. In unit laundry. There are plenty of parking available nearby, no parking included. You also have access to a shared patio in the backyard. (id:28469)
Century 21 Action Power Team Ltd.
Lot 4 Leveque Road
South Frontenac, Ontario
Time to build your new home! Located just outside of the historic village of Bellrock is this 16.79 acre beautifully treed building lot with nearly 2000 feet of frontage and nearly 1000 feet deep. A new drilled well producing 4 gpm is already in place and a nice gradual elevation lending perfectly for a driveway. There are some very lovely placements on this property for you to build your dream home. With many mature trees on the property and a small flowing creek winding through the back of the lot, and loads of wildlife adds to the ambiance of the setting. An easy commute to Kingston, Napanee and close to the town of Verona. (id:28469)
Royal LePage Proalliance Realty
1b - 133 King Street W
Brockville, Ontario
Welcome to 133 King St W, Brockville. In the centre of the downtown core and just steps from the St. Lawrence river this 800+ sq foot retail/office space provides level access from the rear parking lot. Two main office spaces with additional open space towards the centre of the building. This building offers additional leasing space, including another 1300+ sq ft on the same level, 4900 sq ft on the King St ground floor level and 2300 sq ft on the upper level. (id:28469)
Homelife/dlk Real Estate Ltd
301 - 133 King Street W
Brockville, Ontario
Welcome to 133 King St W, Brockville. In the centre of the downtown core and just steps from the St. Lawrence river this 2300+ sq foot second floor retail/office space boasts amazing river and city views with elevator access. Two main office spaces with a large open space and the views need to be seen to be appreciated. Additional storage/office spaces towards the centre of the building. This building offers additional leasing space, including another 800+ sq ft and 1300 sq ft on the lower level, 4900 sq ft on the King St ground floor level. (id:28469)
Homelife/dlk Real Estate Ltd
202 - 133 King Street W
Brockville, Ontario
Welcome to 133 King St W, Brockville. In the centre of the downtown core and just steps from the St. Lawrence river this 4900+ sq foot retail/office space provides level access from King St. 12+ offices all with exterior views and additional interior offices and storage. This building offers additional leasing space, including another 800+ sq ft unit and a 1300 sq ft unit on the lower level and 2300 sq ft on the upper level. (id:28469)
Homelife/dlk Real Estate Ltd
1805 - 111 Champagne Avenue
Ottawa, Ontario
NEW YEAR'S PROMOTION - GET 2 YEARS OF CONDO FEES PAID FOR YOU AND FURNITURE INCLUDED* Welcome to unit 1805 at the SoHo Champagne. This 2 bed/2bath condo is built to impress with floor to ceiling windows, laminate throughout, and modern finishes. The open-concept main living area connects the kitchen, living room, and balcony seamlessly. With plenty of cabinet space extending to the ceiling, a seamless in-counter stove, and farmhouse sink, this kitchen is perfect for preparing meals for friends and family. The primary suite includes a walk-in closet and spa-inspired bathroom, and the second bedroom leaves nothing to be desired with the same modern finishes and large accompanying closet. The second bathroom features the same rain-fall shower with glass doors, grey tiling, and mood lighting. The Soho Champagne's amenities include a gym, hot tub, terraces, patios, a movie theatre, party room and underground parking. Residents can enjoy the bustling atmosphere of Little Italy or escape to Dow's Lake to spend time on the water, walk through the parks, or go for a picnic. *some conditions may apply. (id:28469)
RE/MAX Hallmark Realty Group
135 Renova Private
Ottawa, Ontario
Tucked away on a quiet private street in Ottawa's Riverview Park area, this home enjoys a prime location close to green spaces, walking paths, transit, schools, and shopping, with quick access to the Train Yards, downtown, and major routes for easy commuting. This well-maintained 2+1 bedroom, 2 bathroom home offers a peaceful setting with a park-like, forested rear outlook that brings nature right to your windows. Inside, you'll find a bright open-concept living and dining area ideal for both everyday living and entertaining. Two comfortable bedrooms are located on the upper level, while the lower level features a third bedroom and a convenient two-piece bathroom, perfect for guests, a home office, or flexible living space. Thoughtfully cared for and updated over time, this home offers a wonderful balance of quiet surroundings and urban convenience. Some photos have been virtually staged. (id:28469)
Paul Rushforth Real Estate Inc.
611 - 111 Champagne Avenue
Ottawa, Ontario
NEW YEAR'S PROMOTION - GET 2 YEARS OF CONDO FEES PAID FOR YOU AND FURNITURE INCLUDED* Welcome to unit 611 in SoHo Champagne. This 1 bed/1 bath plus den unit has floor to ceiling windows with a stunning view of Dow's Lake, laminate floors throughout, and a gorgeous modern design. The open concept living area makes entertaining a breeze, with plenty of counter space and storage in the kitchen and accompanying island. The bedroom is connected by a sliding privacy door, allowing a fully open-concept living space or a private escape in the evenings. The spa-inspired bathroom features a rainfall shower with glass doors. The SoHo Champagne has amazing amenities like a terrace and patio with a hot tub and barbecue, outdoor pool, a movie theatre, party room with full kitchen and lounge area, meeting room, 3 elevators, underground parking, and a gym. This condominium is located in Little Italy (150m from Dows Lake LRT station), where residents can enjoy dining and fun on the busy streets, or escape to Dow's Lake for time on the water or walks in the gorgeous surrounding parks. (id:28469)
RE/MAX Hallmark Realty Group
4508 Caballero Avenue
Ottawa, Ontario
NEW TO BE BUILT BY BLACK RIDGE HOMES. Rarely offered, purpose built, GENERATIONAL HOME situated in one of Ottawa's most sought after neighbourhoods, Rideau Forest. Boasting over 7000 sq ft of above ground living space, 5 beds, 6 baths, this luxury custom home has it all! The Entire main floor has 12ft ceilings, with 10ft ceilings on the second level and 10ft ceilings in the basement.The 4 bd 5 bth Primary Residence features an oversized foyer, dining room, office living area with fireplace and custom millwork. Continued with a chef's kitchen complemented by high end appliances and a walk in pantry. Outdoor covered patio and cookout area are also highlighted on this level. Second floor Primary has WIC, 5pc en suite and walk out turf balcony. 3 other bedrooms with ensuites and a laundry room round out the upper level. Secondary residence includes luxury kitchen/ living area with main floor primary bedroom and private patio. Secondary residence has a separate HVAC system. This is the house you and your family have been waiting for! Home is to be built, the builder is happy to discuss/accommodate changes or alterations. MODEL SHOWHOME AVAILABLE FOR WALKTHROUGH. HST rebate to builder (id:28469)
Lpt Realty
81a - 758 St. Andre Drive
Ottawa, Ontario
Welcome to 81A-758 St Andre Drive, a bright and inviting 2-bedroom, 2-bathroom lower-level end unit condo located in the sought-after community of Convent Glen in Orleans. Step inside to a welcoming entrance that leads into the main level featuring a spacious living room, dining area and an updated kitchen with tile flooring, while the other rooms showcase rich hardwood. The main level is filled with natural light, creating a warm and comfortable living space, and also includes a convenient powder room. Downstairs, you'll find the primary bedroom with a large walk-in closet, a well-sized secondary bedroom, an updated full bathroom and in-suite laundry. This smart layout ensures privacy, functionality and plenty of storage.Enjoy the outdoors with your own fenced-in patio and deck area, perfect for relaxing or entertaining. The unit is ideally situated directly across from the community park and the in-ground pool, giving you fantastic amenities right at your doorstep. Convent Glen is one of Orleans' most established and desirable neighbourhoods. Known for its tree-lined streets, parks and welcoming atmosphere, the community offers a balanced lifestyle with quick access to everything you need. You're just minutes from schools, shopping, restaurants, transit and the Ottawa River pathways which are perfect for walking, running or cycling. Easy highway access also makes commuting downtown a breeze. This condo combines comfort, convenience and community living, making it an excellent choice for first-time buyers, down-sizers or investors. (id:28469)
RE/MAX Hallmark Pilon Group Realty
Lot 3 Leveque Road
Frontenac, Ontario
Located just outside of the historic village of Bellrock is this 5.26 acre beautifully treed building lot with well over 300 feet of frontage and nearly 1000 feet deep. A new drilled well producing 6 gpm is already in place as well as the culvert and the start of the driveway. There are some very lovely placements on this property for you to build your dream home. With many mature trees on the property and a small flowing creek winding through the back of the lot, and loads of wildlife adds to the ambiance of the setting. An easy commute to Kingston, Napanee and close to the town of Verona. (id:28469)
Royal LePage Proalliance Realty
6 Faircrest Boulevard
Kingston, Ontario
Welcome to 6 Faircrest Blvd, a stunning and solid brick home nestled in Kingston East, just minutes from downtown in a highly desirable neighbourhood. This charming residence sits on a fully fenced, elongated lot with a lush, treed backyard that offers exceptional privacy and tranquility. A short walk brings you to Faircrest Park, perfect for outdoor activities and relaxation, while a waterfront park at the end of the street features a canoe rack and picnic areas, providing easy access to water adventures. Treasure Island Marina is also just a 2-minute drive away, making this location a haven for outdoor enthusiasts. Practical upgrades add even more peace of mind, including a whole-home Generac system and low-maintenance, durable metal shingles. In the backyard, a main shed with 60-amp service powers additional circuits to a woodshed and greenhouse offering endless possibilities, from setting up a hot tub to building a private office or future workshop. Inside, the main level boasts a spacious, sunlit living room, a well-appointed kitchen, and a bright dining area perfect for entertaining. The primary bedroom provides a tranquil retreat with a four-piece ensuite and a walk-in closet. Across the hall is a second large, bright bedroom. An additional three-piece bathroom completes this level. The finished basement offers flexible living space, including two more bedrooms, a recreation room, ample storage, and a three-piece bathroom. A separate area houses a cedar sauna and a hot tub, creating an ideal oasis to unwind and relax after a busy day. This home combines comfort, privacy, and outstanding features for a relaxed and enjoyable lifestyle. Don't miss the opportunity to make this fantastic property your new home! (id:28469)
Royal LePage Proalliance Realty
87 Richmond Road
Ottawa, Ontario
LAND DEVELOPMENT opportunity. Currently tenanted month to month. Property being sold "as is where is". (id:28469)
Fidacity Realty
24 Bernard Crescent
Augusta, Ontario
Are you are looking for the perfect family home? Then look no further than 24 Bernard Crescent. Built by the current owners in 1986 and meticulously maintained, this well thought out, spacious home has much to offer. The double lot boasts year round river views. The handsome and low maintenance brick exterior pairs nicely with the architectural shingle roof re-done in 2020. The attached, oversized double garage is insulated and heated. Mechanically, there is a high efficiency, natural gas furnace installed in 2020, central air, a stand-by generator and a new septic tank from 2021. Off the kitchen and garage there is a mudroom that leads to the rear deck which is perfect for barbecuing on those lazy summer evenings. Entertain in the spacious living room with a cozy wood fire burning, gazing at the river, or relax with the family in the lower level family room, with a gas burning fireplace, appreciating the abundance of natural light from the oversized windows. Great location being mere minutes from Brockville in the popular Maitland area, where you have easy access to Highway 401. Don't miss out on this beautiful home that ticks off all of the boxes. ** This is a linked property.** (id:28469)
Modern Brock Group Realty
146 Sandra Crescent
Clarence-Rockland, Ontario
Welcome to 146 Sandra Crescent, a well maintained 2+2 bedroom bungalow offering comfort, space, and functionality. The home features a newly renovated kitchen with modern finishes and a beautifully updated main floor bathroom.The finished basement adds valuable living space, complete with a spacious family room and additional bedrooms, perfect for entertaining, relaxing, or accommodating a home office setup. Enjoy the outdoors in the nice backyard, ideal for summer evenings, along with the convenience of a double attached garage for parking and storage. Tenant is responsible for all utilities. Rental application, proof of income, and personal references are required. A great opportunity to live in a comfortable home in a desirable neighborhood. (id:28469)
RE/MAX Delta Realty
944 Raftsman Lane
Ottawa, Ontario
Rarely does an opportunity arise to own a home cherished by its original owners for decades. Welcome to 944 Raftsman Lane! A meticulously maintained 4-bedroom, 2.5-bathroom home that radiates pride of ownership located in the heart of Convent Glen, one of Ottawa's most family-oriented communities. Inside, the main floor is thoughtfully designed for both everyday living and entertaining, featuring hardwood floors throughout the primary living spaces and a layout that naturally encourages connection. A formal living and dining room offer a bright and welcoming setting for holiday gatherings and special occasions, while the timeless updated kitchen provides ample cabinetry and workspace, along with direct access and ideal sightlines to the backyard, perfect for staying connected while you cook. At the heart of the home, the cozy family room is anchored by a gas fireplace and offers direct access to the outdoors, creating a seamless indoor-outdoor flow. Step out to the fenced rear yard, designed for summer memories, where patio entertaining is effortless with a gas BBQ hookup and a handy storage shed for seasonal gear. An irrigation system in both the front and back yards ensures the landscaping remains lush and low maintenance throughout the seasons. A dedicated main-floor laundry room with a convenient side entrance adds everyday practicality. Upstairs, the layout is designed with a growing family in mind. The primary bedroom offers a tastefully updated 3-piece ensuite and a walk-in closet. Three additional well-sized bedrooms and a stylishly updated main bathroom provide plenty of flexibility for children, guests, or a home office. Convent Glen is renowned for its strong sense of community and exceptional balance of nature and convenience. Just steps from the Ottawa River pathway, parks, schools, shopping, quick highway access, and the future LRT, this location truly has it all. Some photos are virtually staged. (id:28469)
RE/MAX Absolute Walker Realty
3 - 10 Charles Street
Arnprior, Ontario
Welcome to this 2-bedroom, 1-bathroom condo offering a functional layout and excellent value in a beautiful Arnprior! The open-concept living and dining areas feature engineered hardwood flooring, creating a warm and inviting space for everyday living. The lower level is partially finished, providing a versatile family room and a combined laundry area for added convenience. Ideally situated close to shopping, amenities, and with easy access to Highway 17, this property is perfect for commuters-just 30 minutes to Kanata. Affordable living with comfort and convenience at this sought-after address. (id:28469)
Exit Ottawa Valley Realty
58 Drummond Street W
Perth, Ontario
The perfect setting to build your dream home - or a smart investment - multi-unit duplex or triplex in the charming, family-friendly community of Perth! This beautiful lot is approximately 60' x 98.1' and is ideal for a single-family home or a multi-unit duplex or triplex, with building plans being available. You're welcome to use your own builder, and if you don't have one, be sure to ask us about our preferred local experts. This property is located in Perth, Ontario which is a picturesque town nestled along the Tay River, about 80 km southwest of Ottawa. Perth is beautifully preserved with stone buildings, heritage homes and landmarks like the Perth Town Hall and Matheson House which gives the town a timeless feel. The downtown core is walkable and full of boutique shops, cozy cafés, and art galleries. Nature lovers are drawn to Stewart Park, a lush riverside green space perfect for picnics, festivals, or for the vibrant arts scene, with live theatre, music festivals, and community events throughout the year! (id:28469)
Innovation Realty Ltd.
438 County 29 Road
Rideau Lakes, Ontario
While currently set up as an auto body shop, this versatile space is well-suited for various rural purposes. Whether you're looking to continue operating an auto body shop or convert this property to meet your unique needs, this property has endless potential. Offering a range of permitted rural uses and situated in a high-visibility, easily accessible location, this property features a spacious building equipped with a drilled well, two septics, a dedicated office area, reception desk, and customer waiting room. This property is not just a building-it's a foundation for your vision, with the space and infrastructure to support a variety of endeavors. Don't miss this opportunity to create something unique in a desirable rural setting with high-traffic and high-visibility. Property is also available to rent after April 1, 2026 for $2500/month plus taxes and utilities. Tenant must carry insurance, hold a minimum of a 1 year lease and be responsible for all renovations. (id:28469)
Royal LePage Advantage Real Estate Ltd
316 - 40 Pearl Street
Smiths Falls, Ontario
This well-appointed two-bedroom condo offers comfort and convenience within a quiet, secure building. From the moment you step into the elegant main foyer, you'll be impressed by the inviting library, stylish common room, cozy gathering spaces perfect for connecting with neighbors, and a shared gym on the main floor. Take the elevator to the third floor, and your new home awaits. Inside, you'll find a bright entryway with a large closet, a modern kitchen featuring granite countertops and three appliances, and an open-concept living/dining area. The spacious primary bedroom boasts a large walk-in closet, and the second bedroom offers plenty of living space.This unit also comes with the added convenience of a storage room with laundry hook-ups, in addition to the building's laundry facilities on each floor. This sought-after building will surely please your lifestyle for years to come. (id:28469)
Royal LePage Advantage Real Estate Ltd
470 Besserer Street
Ottawa, Ontario
TURN KEY Investment property in Sandy Hill! Each unit has been taken back to the studs & completely renovated while keeping the rare heritage touches. Gorgeous brick accent walls, magazine worthy kitchen renovations, in-suite laundry & dishwashers in all units- quality & style united! No detail was overlooked & No expense was spared. current NOI of $68,948. 3 parking spots for your tenants or for future extra income. Beyond the stylish interior, the exterior is also completely updated using high quality materials & finishes. Each unit was restored to current ESA & OBC codes. City of Ottawa Building permit & ESA permit available. Ideally located for urban professionals, students, or those who seek the lifestyle of being able to walk everywhere. See attached Information Sheet for property details and financials. (id:28469)
Royal LePage Integrity Realty
502 - 111 Champagne Avenue
Ottawa, Ontario
SoHo NEW YEAR'S PROMOTION - GET 2 YEARS OF CONDO FEES PAID FOR YOU* Welcome to 502 in SoHo Champagne. This 1 Bed + Den/1 Bath unit has floor to ceiling windows, hardwood floors throughout and a gorgeous moderndesign. The open concept living area makes entertaining a breeze, with plenty of counter space and storage in the kitchen and accompanying island, andeasy access to the spacious west facing balcony. The bedroom is connected by a sliding privacy door, allowing a fully open-concept living space or a privateretreat in the evenings. The spa-inspired bathroom features a rainfall shower with glass doors. Working from home, the Den can easily be used as a homeoffice. Amenities include a terrace and patio with a barbecue and hot tub, Dalton Brown gym, movie theatre, party room w/full kitchen and lounge area,meeting room and 3 elevators. Located 150 meters from a future LRT station in Little Italy, residents can enjoy dining and fun on the busy streets, orescape to Dows Lake for time on the water or walks in the gorgeous surrounding parks. Minimum 24hrs notice required for all showings. *some conditons may apply. (id:28469)
RE/MAX Hallmark Realty Group
11 - 251 Castor Street
Russell, Ontario
IMMEDIATE OCCUPANCY AVAILABLE! Be the very first to call this brand new upper level 3 bedroom, 2.5 bathroom two-storey apartment your home! Located on Castor Street in Russell, the MEADOWVIEW model (1150 sq.ft) offers a bright and modern layout designed for style and comfort. BONUS FREE INTERNET for your first year! Enjoy two full levels of living space with thoughtfully planned finishes and a smart, functional flow. All three bedrooms are well-sized, including a primary with private ensuite, plus a full main bath and convenient powder room. The open-concept living and dining area is ideal for both everyday living and entertaining, featuring a sleek kitchen with quartz countertops, stainless steel appliances, and in-unit laundry. Step out to your private balcony perfect for a morning coffee or evening unwind. With TWO parking spots, central AC and snow removal included this home checks all the boxes. Nestled in family-friendly Russell, you're close to parks, schools, trails, and local amenities. A turnkey rental that delivers space, style, and convenience. Tenant pays rent plus Hydro only (heating/lighting). (id:28469)
Exp Realty
251 Rue Des Violettes Street
Clarence-Rockland, Ontario
Welcome to 251 Des Violettes, a place that instantly feels like home. Tucked into a quiet, family-friendly area of Hammond, this beautifully cared-for 3+2 bedroom bungalow is one of those homes where you can just feel the pride of ownership. As you walk up the elegant interlock path & front steps, you'll notice how inviting it all feels. Step inside & everything opens up in a way that just makes sense. The kitchen is bright & open, overlooking both the dining area & backyard, so whether you're cooking dinner or hosting friends, you're always part of the conversation. The living room is cozy without feeling closed in, anchored by a gas fireplace that makes it an easy place to unwind. Down the hall, you'll find three generous bedrooms on the main floor, including a spacious primary suite with a walk-in closet & a spa-like ensuite. One of the bedrooms is currently used as a home office, which works perfectly for today's flexible lifestyles. Head downstairs & you'll be surprised by how much space there is. The partially finished basement offers two additional bedrooms, a full bathroom, a second fireplace, a large rec room, a bar area, & tons of storage. Whether you're thinking of guest rooms, a gym, a hobby space, or a hangout zone, the layout gives you options. All that's left is your finishing touch on the ceiling. And then there's the backyard. This is where summer memories are made. A spacious 20x20 deck w/ gazebo sets the scene for BBQs, gatherings, & long sunset evenings. The hot tub, set on an interlock landing, is ready for year-round relaxation. You'll also love the 12x24 insulated, gas-heated shed, ideal for a workshop or extra storage, and the Kohler 20KW standby generator gives you peace of mind no matter the season. This home strikes that rare balance between comfort, function, and outdoor living, all in a welcoming community you'll be proud to call home. Once you see it, you'll understand why this one feels special. (id:28469)
Royal LePage Integrity Realty
502 - 179 George Street
Ottawa, Ontario
WELCOME TO THIS IMMACULATE 1-BEDROOM CONDO IN THE SOUGHT-AFTER EAST MARKET DEVELOPMENT at 179 GEORGE STREET, LOCATED IN THE HEART OF LOWER TOWN & THE BYWARD MARKET; PERFECT FOR INVESTORS & FIRST TIME BUYERS. This modern suite features an open-concept layout, hardwood flooring, and full-height windows that flood the space with natural light. The kitchen, featuring a 2022 Stainless Steel Refrigerator, dining, and living area flow seamlessly, creating a functional layout ideal for everyday living and entertaining. Right off the living room step outside to a large balcony, perfect for morning coffee or evening city views. The spacious primary bedroom offers convenient in-suite laundry and a 4-piece ensuite bathroom. This unit also includes one underground parking space and a storage locker. Currently tenanted at $1,790/month (on month to month), plus $200/month for parking (separate tenant); Great market rent for investors! Tenants are happy to stay, offering excellent investment potential, or vacant possession can be provided. Steps to transit, Parliament, Rideau Centre, University of Ottawa, grocery stores, cafés, restaurants, and everything the ByWard Market has to offer. 24-hour irrevocable on all offers. *Note: Some photos are from unit before occupancy and some during occupancy.* (id:28469)
Exp Realty
41 Hwy 5 W Street
South Dundas, Ontario
Beautifully renovated detached bungalow ideal for first-time buyers. The main floor features an updated kitchen with modern finishes, abundant natural light, two well-proportioned bedrooms, and a full bathroom. The fully finished lower level offers two additional bedrooms and a spacious recreation room with great potential for an in-law suite. Additional features include a brand-new air conditioner, ample parking, a private lot, and a shed for extra storage. Move-in ready and conveniently located. (id:28469)
Exp Realty
1849 Montereau Avenue
Ottawa, Ontario
This spacious 4+1 bedroom, 4 bathroom corner-lot home offers exceptional comfort in the family-friendly neighbourhood of Chapel Hill, just a short walk to transit, the NCC trail network and the local park. The main level features an open concept living and dining area with hardwood flooring and abundant natural light, a bright and generous kitchen with stainless steel appliances with open views into the family room with a wood fireplace, along with main floor laundry, a side entrance and inside access to the double garage. The second level is ideal for a growing family with four well-sized bedrooms including a primary suite with walk-in closet and three-piece ensuite, plus updated bedroom windows and closet doors. The lower level provides excellent bonus space with a finished recreation room, an additional bedroom, a two-piece bathroom, a cedar closet and ample storage. Hardwood floors span the first and second levels, with tile in key areas and laminate in the basement. Recent updates include the roof in 2015, a newer garage door and an updated deck. The large corner lot offers mature trees and a private backyard, and the location is close to schools, parks, trails and everyday conveniences, making it an outstanding family home. (id:28469)
RE/MAX Absolute Walker Realty
551 Bedi Drive
Woodstock, Ontario
This stunning detached home features modern upgrades and a thoughtful layout, ideal for families seeking the perfect blend of space, comfort, and style. Offering 4 generously sized bedrooms, 3 bathrooms, and a double-car garage, it is situated in a quiet, family-friendly neighborhood. The main floor boasts an elegant kitchen with quartz countertops, brand-new stainless steel appliances, and a bright breakfast/dining area. The inviting living room is highlighted by a beautiful fireplace, perfect for both relaxing and entertaining. Upstairs, the primary bedroom includes a luxurious 5-piece ensuite and a walk-in closet, complemented by three additional bedrooms, a full bathroom, and a convenient upper-level laundry room. Ideally located near the Kingsmen Square shopping plaza. (id:28469)
Comfree
1158 Beckett Crescent
Ottawa, Ontario
Welcome to this stunning, like-new Valecraft Stanley II townhome in the heart of Stittsville. As a former model home, it showcases an impressive selection of custom upgrades throughout. Offering 2,135 sq. ft. of living space, including a beautifully finished lower level, this home delivers both style and functionality.Soaring ceilings create an inviting first impression, while the built-in bench and coat rack add everyday convenience and smart organization. The open-concept great room is highlighted by gorgeous herringbone-pattern hardwood flooring and a striking tiled fireplace that serves as a true focal point.The modern kitchen features a large centre island, pantry, quartz countertops, and a perfectly paired backsplash-ideal for both cooking and entertaining. The adjacent dining area easily accommodates casual meals, formal dinners, or family game nights.Upstairs, you'll find three generously sized bedrooms, including a spacious primary suite complete with a luxurious ensuite and walk-in closet. A neutral main bath and convenient second-floor laundry complete this level.The finished lower level extends your living space with a comfortable family room, ample storage, and a rough-in for a fourth bathroom. The attached garage with inside entry has been upgraded with unique wall finishes and practical storage hooks.Step outside to enjoy the fully fenced backyard, perfect for relaxing or entertaining. Ideally located close to parks, schools, and excellent commuting routes, this home offers comfort, style, and convenience in one exceptional package.This move-in-ready home is waiting to welcome you-come see it for yourself! (id:28469)
Rivington-Howie Realty Ltd.
41 - 204 Shanly Private
Ottawa, Ontario
This upper-unit, two-bedroom condo in Stonebridge offers stunning views of the nearby park. The bright, sunny layout features 9-foot ceilings, two spacious bedrooms, two bathrooms, and two private balconies.Located within walking distance of schools, parks, trails, the golf course, and the Minto Recreation Complex, this home is also just minutes from local shops. This is an ideal opportunity for a first-time buyer to enter the market in a prime location with access to excellent schools. AC is 2025. (id:28469)
Royal LePage Team Realty

