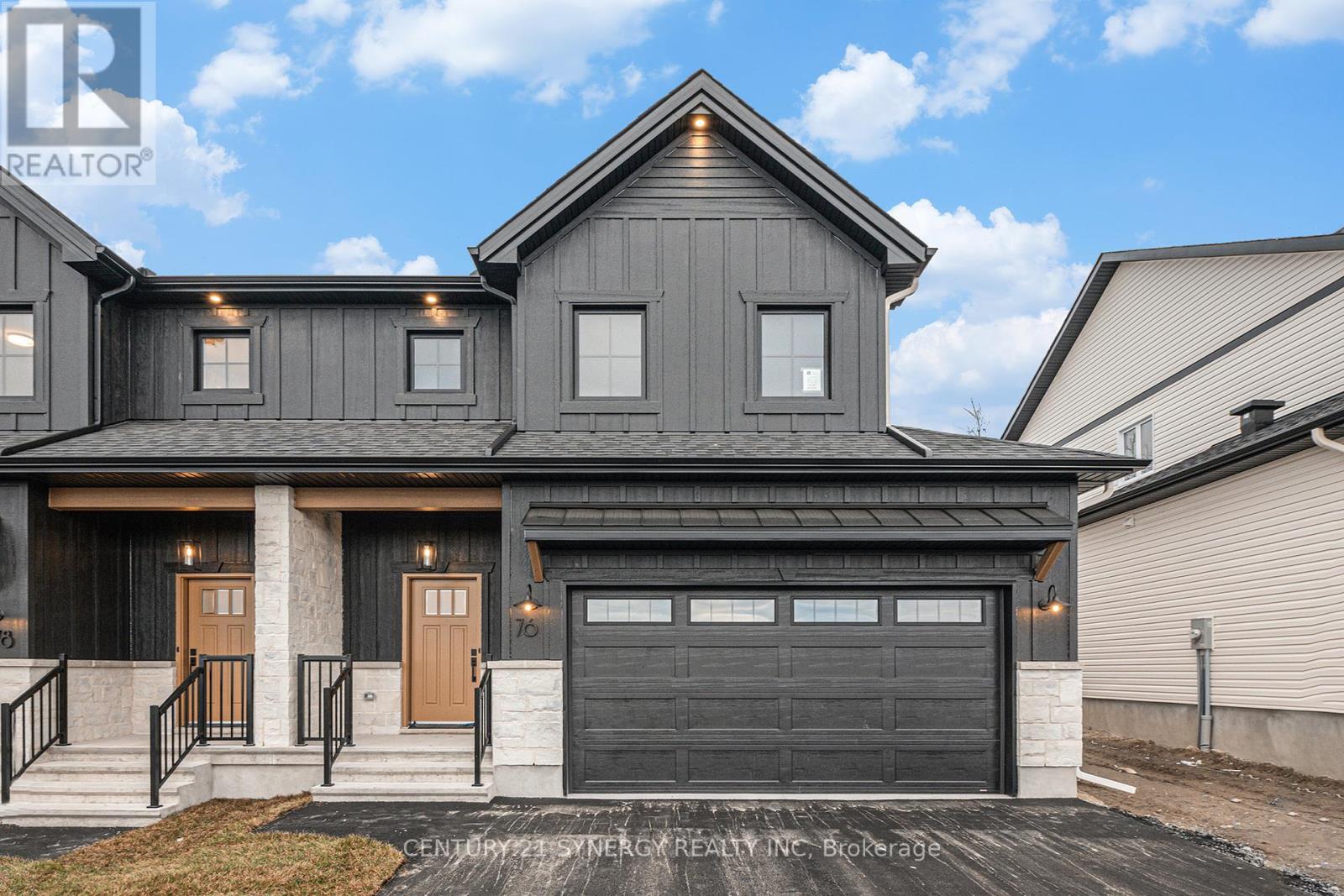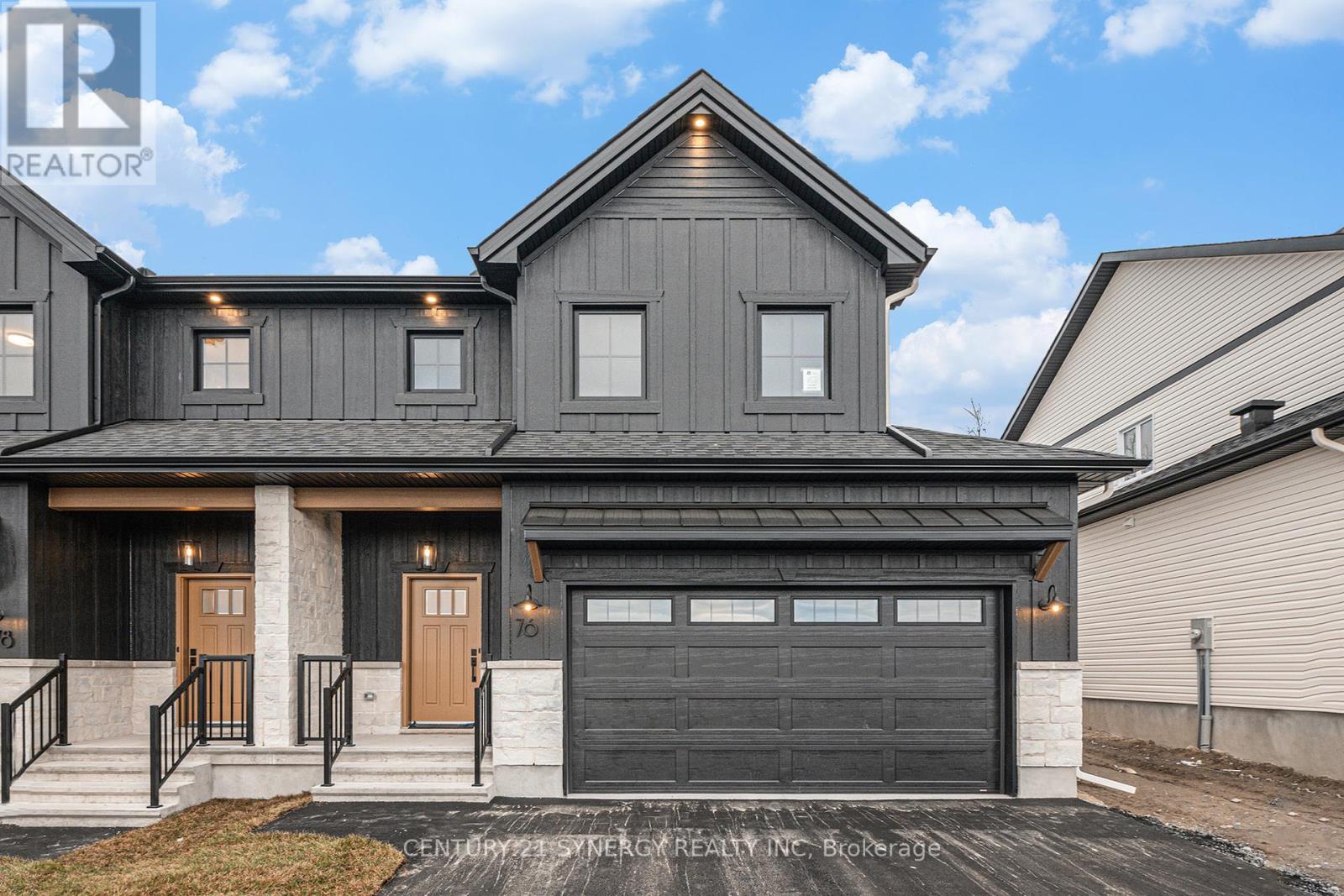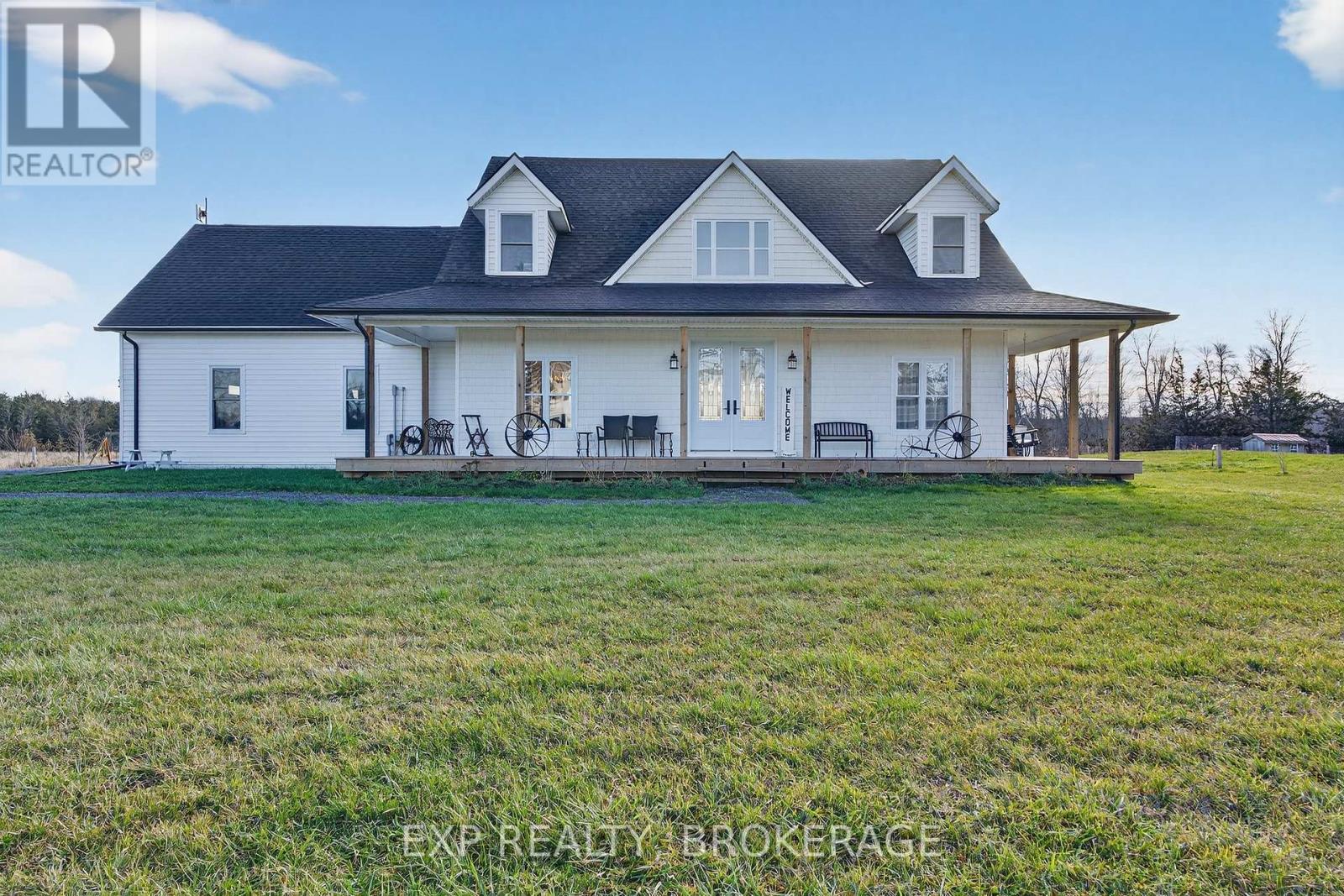69 Villeneuve Street
North Stormont, Ontario
OPEN HOUSE HOSTED AT 85 VILLENEUVE ST. ~ SUN. FEB. 15 @ 12-2PM. Beautiful modern property built by trusted local builder. Gorgeous semi detached 2 Storey with approximately 1761sq/ft of living space, 3 beds & 3 baths and a massive double car garage to provide plenty of room for your vehicles and country toys. The main floor has an open concept layout with quartz counters in your spacious kitchen, a large 9ft island with breakfast bar, ample cabinets & a large kitchen walk-in pantry. Luxury vinyl floors throughout the entry way, living room, dining room, kitchen, bathroom & hallway. Plush carpeting leads you upstairs into the bedrooms. Primary bedroom offers a spacious walk-in closet & a 3pc ensuite bath. 2nd/3rdbedrooms are also spacious with ample closet space in each. Full bathroom & Laundry room on second floor. No Appliances or AC included. Site plan, Floorplan, Feat. & Specs/upgrades attached (id:28469)
Century 21 Synergy Realty Inc
63 Villeneuve Street
North Stormont, Ontario
OPEN HOUSE HOSTED AT 85 VILLENEUVE ST. ~ SUN. FEB. 15 @ 12-2PM. Beautiful modern property built by trusted local builder. Located on a PREMIUM CORNER LOT, this gorgeous semi detached 2 Storey with approximately 1761sq/ft of living space, 3 beds & 3 baths and a massive double car garage to provide plenty of room for your vehicles and country toys. The main floor has an open concept layout with quartz counters in your spacious kitchen, a large 9ft island with breakfast bar, ample cabinets & a large kitchen walk-in pantry. Luxury vinyl floors throughout the entry way, living room, dining room, kitchen, bathroom & hallway. Plush carpeting leads you upstairs into the bedrooms. Primary bedroom offers a spacious walk-in closet & a 3pc ensuite bath. 2nd/3rdbedrooms are also spacious with ample closet space in each. Full bathroom & Laundry room on second floor. No Appliances or AC included. Site plan, Floorplan, Feat. & Specs/upgrades attached! (id:28469)
Century 21 Synergy Realty Inc
65 Villeneuve Street
North Stormont, Ontario
OPEN HOUSE HOSTED AT 85 VILLENEUVE ST. ~ SUN. FEB. 15 @ 12-2PM. Beautiful modern property built by trusted local builder. Gorgeous semi detached 2 Storey with approximately 1761sq/ft of living space, 3 beds & 3 baths and a massive double car garage to provide plenty of room for your vehicles and country toys. The main floor has an open concept layout with quartz counters in your spacious kitchen, a large 9ft island with breakfast bar, ample cabinets & a large kitchen walk-in pantry. Luxury vinyl floors throughout the entry way, living room, dining room, kitchen, bathroom & hallway. Plush carpeting leads you upstairs into the bedrooms. Primary bedroom offers a spacious walk-in closet & a 3pc ensuite bath. 2nd/3rdbedrooms are also spacious with ample closet space in each. Full bathroom & Laundry room on second floor. No Appliances or AC included. Site plan, Floorplan, Feat. & Specs/upgrades attached! (id:28469)
Century 21 Synergy Realty Inc
71 Villeneuve Street
North Stormont, Ontario
OPEN HOUSE HOSTED AT 85 VILLENEUVE ST. ~ SUN. FEB. 15 @ 12-2PM. Beautiful modern property built by trusted local builder. Gorgeous semi detached 2 Storey with approximately 1761sq/ft of living space, 3 beds & 3 baths and a massive double car garage to provide plenty of room for your vehicles and country toys. The main floor has an open concept layout with quartz counters in your spacious kitchen, a large 9ft island with breakfast bar, ample cabinets & a large kitchen walk-in pantry. Luxury vinyl floors throughout the entry way, living room, dining room, kitchen, bathroom & hallway. Plush carpeting leads you upstairs into the bedrooms. Primary bedroom offers a spacious walk-in closet & a 3pc ensuite bath. 2nd/3rdbedrooms are also spacious with ample closet space in each. Full bathroom & Laundry room on second floor. No Appliances or AC included. Site plan, Floorplan, Feat. & Specs/upgrades attached! (id:28469)
Century 21 Synergy Realty Inc
73 Villeneuve Street
North Stormont, Ontario
OPEN HOUSE HOSTED AT 85 VILLENEUVE ST. ~ SUN. FEB. 15 @ 12-2PM. Beautiful modern property built by trusted local builder. Gorgeous semi detached 2 Storey with approximately 1761sq/ft of living space, 3 beds & 3 baths and a massive double car garage to provide plenty of room for your vehicles and country toys. The main floor has an open concept layout with quartz counters in your spacious kitchen, a large 9ft island with breakfast bar, ample cabinets & a large kitchen walk-in pantry. Luxury vinyl floors throughout the entry way, living room, dining room, kitchen, bathroom & hallway. Plush carpeting leads you upstairs into the bedrooms. Primary bedroom offers a spacious walk-in closet & a 3pc ensuite bath. 2nd/3rdbedrooms are also spacious with ample closet space in each. Full bathroom & Laundry room on second floor. No Appliances or AC included. Site plan, Floorplan, Feat. & Specs/upgrades attached! (id:28469)
Century 21 Synergy Realty Inc
77 Villeneuve Street
North Stormont, Ontario
OPEN HOUSE HOSTED AT 85 VILLENEUVE ST. ~ SUN. FEB. 15 @ 12-2PM. Beautiful modern property built by trusted local builder. Gorgeous semi detached 2 Storey with approximately 1761sq/ft of living space, 3 beds & 3 baths and a massive double car garage to provide plenty of room for your vehicles and country toys. The main floor has an open concept layout with quartz counters in your spacious kitchen, a large 9ft island with breakfast bar, ample cabinets & a large kitchen walk-in pantry. Luxury vinyl floors throughout the entry way, living room, dining room, kitchen, bathroom & hallway. Plush carpeting leads you upstairs into the bedrooms. Primary bedroom offers a spacious walk-in closet & a 3pc ensuite bath. 2nd/3rdbedrooms are also spacious with ample closet space in each. Full bathroom & Laundry room on second floor. No Appliances or AC included. Site plan, Floorplan, Feat. & Specs/upgrades attached! (id:28469)
Century 21 Synergy Realty Inc
75 Villeneuve Street
North Stormont, Ontario
OPEN HOUSE HOSTED AT 85 VILLENEUVE ST. ~ SUN. FEB. 15 @ 12-2PM. Beautiful modern property built by trusted local builder. Gorgeous semi detached 2 Storey with approximately 1761sq/ft of living space, 3 beds & 3 baths and a massive double car garage to provide plenty of room for your vehicles and country toys. The main floor has an open concept layout with quartz counters in your spacious kitchen, a large 9ft island with breakfast bar, ample cabinets & a large kitchen walk-in pantry. Luxury vinyl floors throughout the entry way, living room, dining room, kitchen, bathroom & hallway. Plush carpeting leads you upstairs into the bedrooms. Primary bedroom offers a spacious walk-in closet & a 3pc ensuite bath. 2nd/3rdbedrooms are also spacious with ample closet space in each. Full bathroom & Laundry room on second floor. No Appliances or AC included. Site plan, Floorplan, Feat. & Specs/upgrades attached! (id:28469)
Century 21 Synergy Realty Inc
83 Villeneuve Street
North Stormont, Ontario
OPEN HOUSE HOSTED AT 85 VILLENEUVE ST. ~ SUN. FEB. 15 @ 12-2PM. Beautiful Modern Farmhouse! Built by a trusted local builder, this stunning semi-detached 2-storey home offers approximately 1,761 sq. ft. of thoughtfully designed living space. Featuring 3 bedrooms, 3 bathrooms, and a spacious double-car garage, there's plenty of room for your vehicles and country toys. The main floor boasts an open-concept layout with quartz countertops, a large 9-ft island with breakfast bar, and a walk-in pantry-perfect for cooking, entertaining, or family gatherings. Enjoy luxury vinyl flooring throughout the entryway, living room, dining room, kitchen, bathroom, and hallway, while plush carpeting adds comfort to the upstairs bedrooms. The primary suite features a generous walk-in closet and a 4-piece ensuite. The second and third bedrooms are spacious and include ample closet space. A full bathroom and convenient second-floor laundry complete the upper level. Outside, unwind on the massive COVERED PORCH ( 1 of 2 properties offering this feature)-a perfect spot to enjoy peaceful country evenings. Complete with central A/C for year-round comfort & eavestrough. No Appliances included. (id:28469)
Century 21 Synergy Realty Inc
81 Villeneuve Street
North Stormont, Ontario
OPEN HOUSE HOSTED AT 85 VILLENEUVE ST. ~ SUN. FEB. 15 @ 12-2PM. Beautiful modern property built by trusted local builder. Gorgeous semi detached 2 Storey with approximately 1761sq/ft of living space, 3 beds & 3 baths and a massive double car garage to provide plenty of room for your vehicles and country toys. The main floor has an open concept layout with quartz counters in your spacious kitchen, a large 9ft island with breakfast bar, ample cabinets & a large kitchen walk-in pantry. Luxury vinyl floors throughout the entry way, living room, dining room, kitchen, bathroom & hallway. Plush carpeting leads you upstairs into the bedrooms. Primary bedroom offers a spacious walk-in closet & a 3pc ensuite bath. 2nd/3rdbedrooms are also spacious with ample closet space in each. Full bathroom & Laundry room on second floor. No Appliances or AC included. Site plan, Floorplan, Feat. & Specs/upgrades attached! (id:28469)
Century 21 Synergy Realty Inc
79 Villeneuve Street
North Stormont, Ontario
OPEN HOUSE HOSTED AT 85 VILLENEUVE ST. ~ SUN. FEB. 15 @ 12-2PM. Beautiful modern property built by trusted local builder. Gorgeous semi detached 2 Storey with approximately 1761sq/ft of living space, 3 beds & 3 baths and a massive double car garage to provide plenty of room for your vehicles and country toys. The main floor has an open concept layout with quartz counters in your spacious kitchen, a large 9ft island with breakfast bar, ample cabinets & a large kitchen walk-in pantry. Luxury vinyl floors throughout the entry way, living room, dining room, kitchen, bathroom & hallway. Plush carpeting leads you upstairs into the bedrooms. Primary bedroom offers a spacious walk-in closet & a 3pc ensuite bath. 2nd/3rdbedrooms are also spacious with ample closet space in each. Full bathroom & Laundry room on second floor. No Appliances or AC included. Site plan, Floorplan, Feat. & Specs/upgrades attached! (id:28469)
Century 21 Synergy Realty Inc
85 Villeneuve Street
North Stormont, Ontario
Beautiful Modern Farmhouse! Built by a trusted local builder, this stunning semi-detached 2-storey home offers approximately 1,761 sq. ft. of thoughtfully designed living space. Featuring 3 bedrooms, 3 bathrooms, and a spacious double-car garage, there's plenty of room for your vehicles and country toys. The main floor boasts an open-concept layout with quartz countertops, a large 9-ft island with breakfast bar, and a walk-in pantry-perfect for cooking, entertaining, or family gatherings. Enjoy luxury vinyl flooring throughout the entryway, living room, dining room, kitchen, bathroom, and hallway, while plush carpeting adds comfort to the upstairs bedrooms. The primary suite features a generous walk-in closet and a 4-piece ensuite. The second and third bedrooms are spacious and include ample closet space. A full bathroom and convenient second-floor laundry complete the upper level. Outside, unwind on the massive COVERED PORCH ( 1 of 2 properties offering this feature)-a perfect spot to enjoy peaceful country evenings. Complete with central A/C for year-round comfort & eavestrough. No Appliances included. (id:28469)
Century 21 Synergy Realty Inc
2516 County 15 Road
Prince Edward County, Ontario
Welcome to Prince Edward County. This 2.343-acre property offers pastoral views, modern efficiency, and exceptional living space. The home features 3 bedrooms, 3 bathrooms, 2 bonus rooms, an open-concept main floor, and large principal rooms. The primary bedroom includes a 5-piece ensuite and a walk-in closet. An oversized family room above the garage provides additional versatile space. Built with efficiency in mind, the home offers an ICF foundation, forced-air propane high-efficiency furnace, electric heat pump with A/C, and Energy Star appliances. Exterior features include a large back deck, above-ground pool, expansive yard, and chicken coop. A 514 sq/ft auxiliary building provides ideal office or studio space with a main meeting room, large office, 3-piece bath, and its own 434 sq/ft 2-car garage. A well-designed property offering space, privacy, and versatility in a prime County location. (id:28469)
Exp Realty












