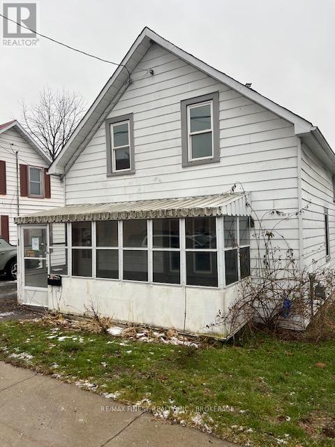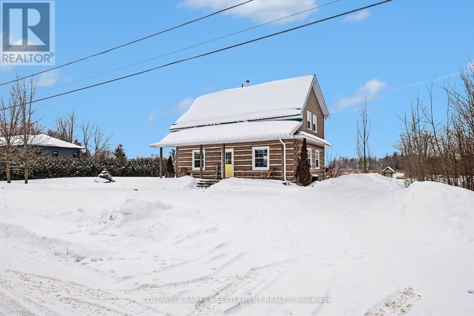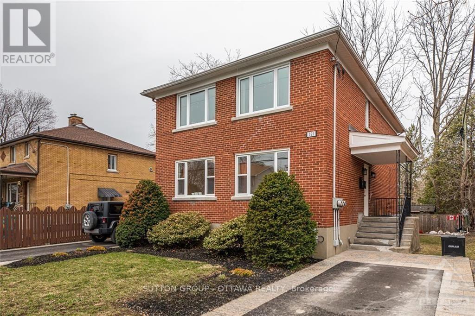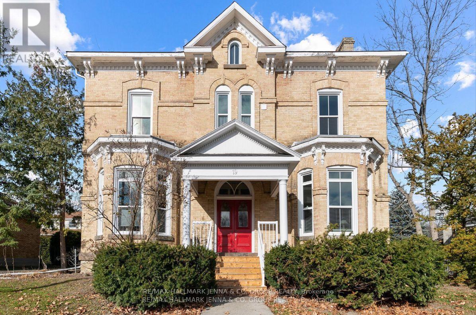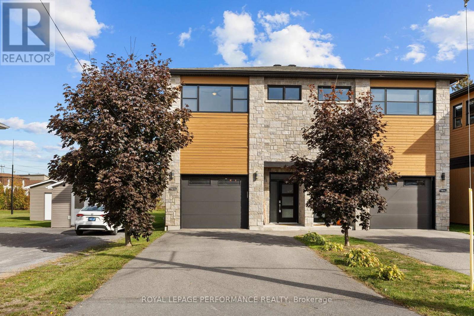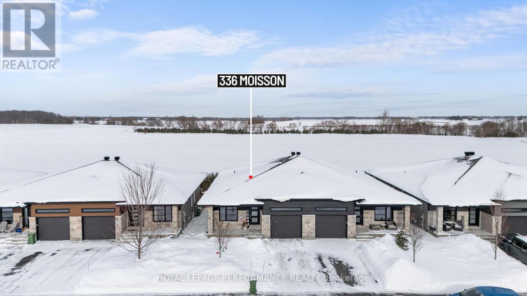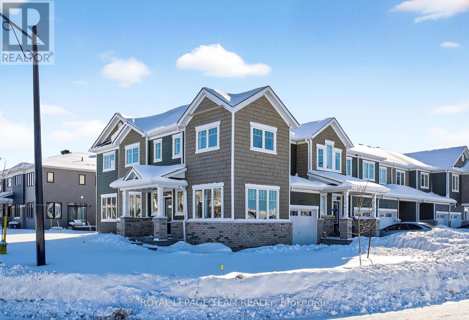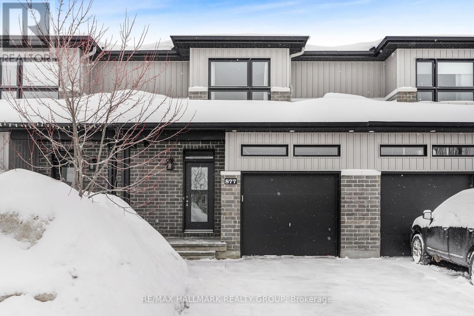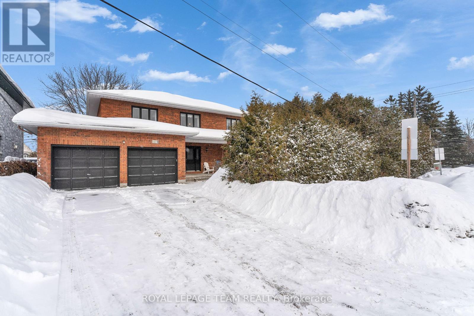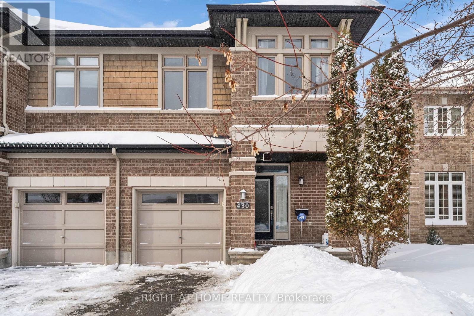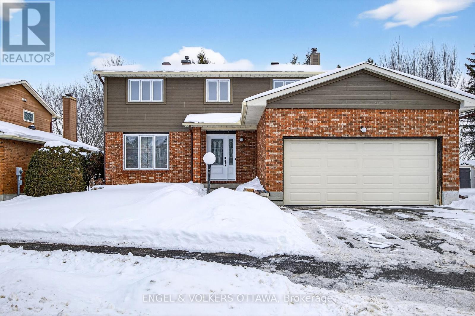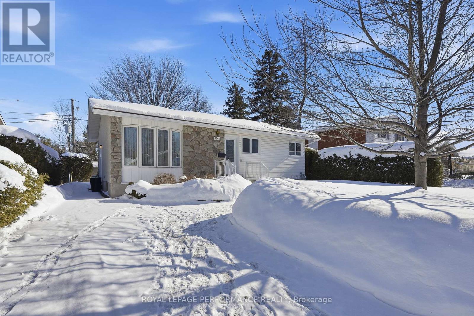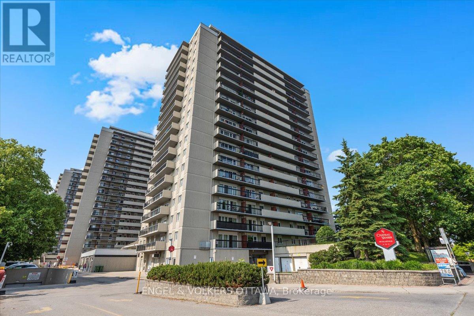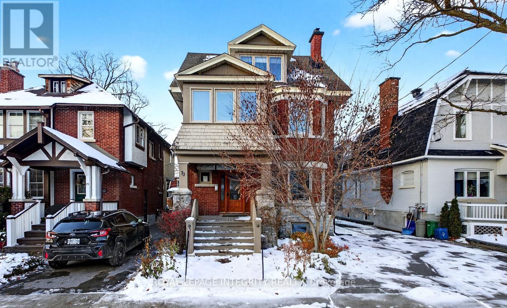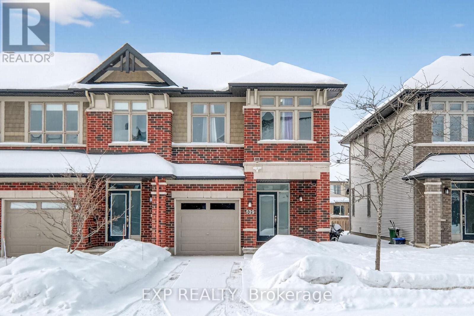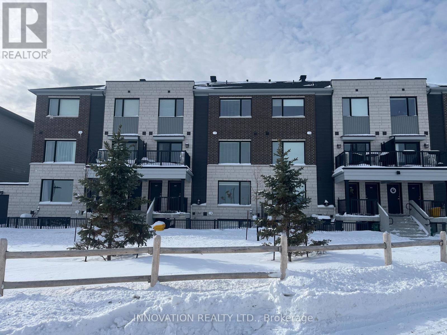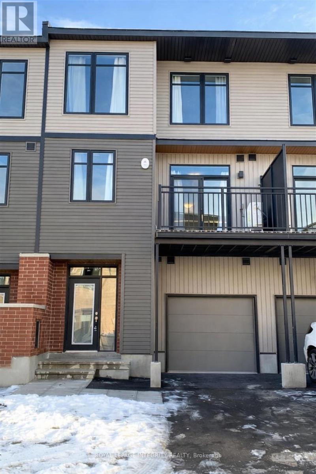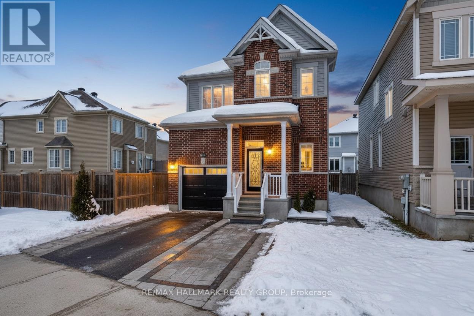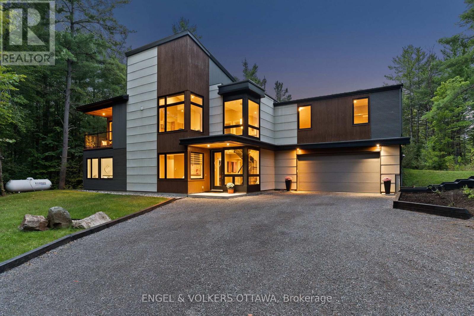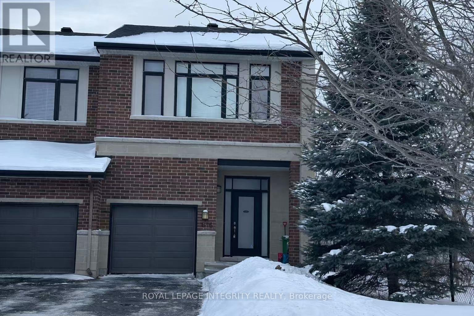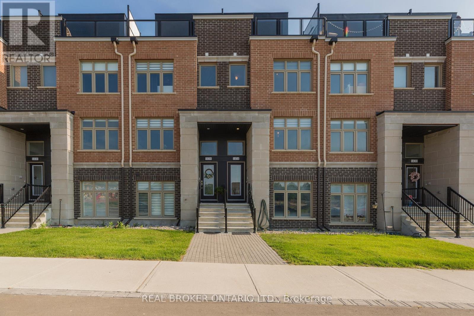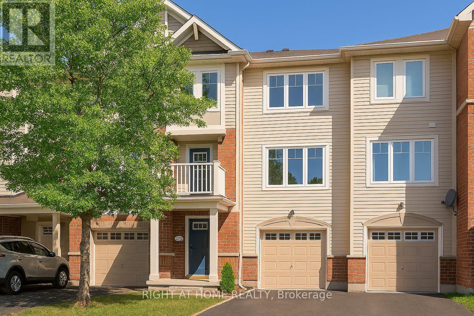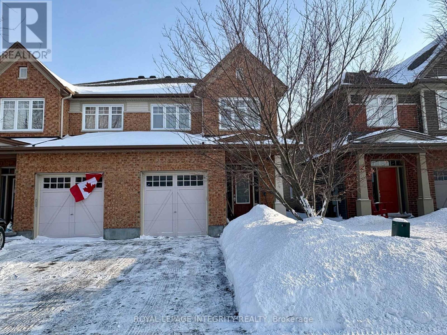24 Mill Street W
Greater Napanee, Ontario
3 Bedroom, 1 1/2 Storey On 24 Mill Street In downtown Napanee. Main floor has Living Room, Dining Room And Oversized Kitchen. Property Has Potential For A Contractor to Renovate Or As A Single Family Dwelling At A Very attractive price point. (id:28469)
RE/MAX Finest Realty Inc.
317 Coutts Bay Road
Drummond/north Elmsley, Ontario
Experience waterfront living on Big Rideau Lake. This detached log home offers a rare blend of rustic elegance and turnkey comfort, providing the perfect retreat for those seeking relaxation, character, and unforgettable lakefront serenity. Featuring 3 bedrooms and 2 bathrooms, the home is offered fully furnished and thoughtfully equipped with everything needed to embrace the lake lifestyle - from outdoor entertaining furniture and BBQs to kayaks ready for your next adventure on the water. Inside, the main floor is both warm & welcoming, with a bright eat-in kitchen, convenient main floor laundry + 2 piece bathroom, an open living room anchored by a magnificent stone fireplace - a true statement piece & gathering area. Patio doors lead seamlessly to a beautiful stone patio, ideal for grilling dinner, or peaceful mornings overlooking the lake. Don't miss the pergola offering shade & an outdoor dining space. The second level has an additional sitting area or den at the top of the stairs - a perfect space for quiet relaxation & reading plus 3 lovely bedrooms (two of them have amazing views down the lake). Enjoy the ease of year-round access on a paved municipal road, complete garbage & recycling pick-up right at the door - a rare convenience! Perfectly situated just 12 minutes to the charm of Heritage Perth, with a boat launch just down the road and the Rideau Ferry Store and restaurant only a short drive - or scenic boat ride - away. Whether you're cruising the lake from your dock or paddling along the shoreline, this is a wonderful setting to truly enjoy the best of life on Big Rideau Lake. (id:28469)
Coldwell Banker Settlement Realty
391 Greenwood Avenue
Ottawa, Ontario
Westboro in your portfolio! Outstanding all brick purpose built triplex desirably situated on a 49.02' x 66.0' lot. Spacious units. 2 x two-bedroom units and 1 x one-bedroom. Two driveways, plenty of parking. Separate hydro meters. All units have A/C. Recently refreshed units with third unit added to basement in 2024. Upside: coach house can be added to the backyard. Existing income is excellent. This is a generational asset in a premium location. (id:28469)
Sutton Group - Ottawa Realty
4 - 19 Isabella Street
Perth, Ontario
This charming 1 bedroom 1 bathroom unit is situated in a quiet and well-maintained heritage building in the heart of Perth. It features stunning large windows that fill the space with natural light, hardwood floors throughout, and a walk-in closet, along with a renovated kitchen and bathroom. You'll also enjoy a private balcony with beautiful views. The rent is $1850, plus heat and hydro. Additional amenities include in-building laundry and optional parking for $50 per month. (id:28469)
RE/MAX Hallmark Jenna & Co. Group Realty
B - 758 St Joseph Street
Casselman, Ontario
Welcome to 758-B St Joseph Street in Casselman - a truly one-of-a-kind semi-detached showcasing exceptional architecture and thoughtful design throughout. From the moment you arrive, wide ceramic stairs lead you to the impressive second level where soaring 10-foot ceilings and a striking brick feature wall set the tone. The expansive open-concept layout seamlessly blends the kitchen, dining, and living areas, enhanced by oversized windows that flood the space with natural light. Massive patio doors extend your living space outdoors to an oversized covered balcony complete with a natural gas BBQ hookup - the perfect setting for entertaining or relaxing in comfort. The chef-inspired kitchen offers abundant cabinetry, quartz countertops, a generous island ideal for gathering, and a spacious walk-in pantry that conveniently incorporates the laundry area. This level also features 2 spacious bedrooms, 1 luxurious bathroom, and ample linen storage. The primary suite is a private retreat, flooded with natural light. The bathroom is spa-like, featuring a luxurious walk-in shower and elegant freestanding soaker tub - designed for ultimate relaxation. On the main level, you'll find a fully heated garage built for versatility, featuring water-resistant interior finishes, 2 floor drains, a full 3-piece bathroom, wet bar, substantial storage space, and 2 garage doors (front and rear access) - offering endless possibilities for hobbyists, entertaining, or additional workspace. A rare opportunity to own a distinctive, design-forward property in the heart of Casselman. Book your showing today! (id:28469)
Royal LePage Performance Realty
336 Moisson Street
Russell, Ontario
Welcome to 336 Moisson Street in Embrun - a rare offering in one of Embrun's most desirable neighbourhoods. This highly sought-after semi-detached bungalow delivers the perfect combination of privacy, space, and lifestyle, with 1,378 sq ft above grade + fully finished basement, and no rear neighbours, backing onto open fields. The thoughtfully designed main floor features 2 spacious bedrooms, 2 full bathrooms, and a functional mudroom with convenient inside access to the garage. The bright, open-concept layout seamlessly blends the living, dining, and kitchen areas, highlighted by elegant finishes, and an abundance of natural light throughout. The kitchen offers direct access to a partially covered, oversized deck - an ideal space for entertaining or relaxing while taking in the tranquil countryside backdrop. The fully finished basement significantly expands the living space, offering 2 additional bedrooms, 1 full bathroom, a generous recreation room, and a mechanical/storage area with ample room. Located in a quiet, family-friendly setting alongside Embrun's popular bike path and just minutes from parks, schools, and everyday amenities, this home offers the perfect balance of convenience and serenity. A move-in-ready opportunity with no rear neighbours in a premium location - book your private showing today! (id:28469)
Royal LePage Performance Realty
642 Bronze Copper Crescent
Ottawa, Ontario
Located in the fabulous town of Richmond on a quiet street, and large corner lot, this 3 bedroom, 4 bath end unit townhome offers just shy of 2200 sq ft of living space, and is just a year old and truly shows beautifully! The spacious main floor features an open, well designed layout with an abundance of windows that flood the home with natural light. From the moment you step through the front door, you're welcomed by a bright, airy atmosphere that truly sets the tone for this exceptional home.The stunning kitchen showcases a crisp white backsplash, stainless steel appliances, and an oversized quartz island - perfect for everyday living and entertaining. Also located on the main floor is a 2pc powder room, just off the kitchen.The main floor den is a perfect work from home space. The 2nd level offers 3 bright and spacious bedrooms. The primary bedroom features a luxurious 4 piece ensuite and generous closet space, while two additional bedrooms provide flexibility for family living, guests, or a 2nd home office. A full main bathroom & laundry room complete the second level. The finished basement expands the home's living space with a generous family room, plus a full bathroom offering an ideal setup for guests, or the kids and their friends. Enjoy the flexibility and comfort this level adds to the home's overall layout. (id:28469)
Royal LePage Team Realty
877 Platinum Street
Clarence-Rockland, Ontario
Welcome to 877 Platinum Street - a modern, 2020-built townhome in the desired Morris Village in Rockland. Freehold - No association fee. This spacious 3-bedroom, 2-bath home is move-in ready and perfect for growing families. Located ONLY 25 minutes from Ottawa with easy access to Highway 17. Open concept main floor features hardwood & ceramic throughout, beautiful gourmet kitchen with lots of counter tops, modern cabinets. Upper level features 3 spacious bedrooms, huge walk-in closet for the primary bedroom & a modern 3pce bathroom. Partially finished basement featuring a utility/laundry room, and a huge open living space awaiting your final touch. Private fenced-in backyard with plenty of deck space. Featuring: single garage space, Owned furnace, a/c & air exchanger. Located in a family-friendly neighbourhood - Walking distance to parks, schools and much more. This house shows extremely well! You won't be disappointed!!! Owned furnace and AC. Property still under TARION Warranty!! BOOK YOUR PRIVATE SHOWING TODAY!!!!! (id:28469)
RE/MAX Hallmark Realty Group
1409 Mory Street
Ottawa, Ontario
Spacious single-family home in an excellent, family-friendly neighbourhood, just 15 minutes to Downtown and minutes from the airport. This LARGE 4-bedroom home offers a great layout with multiple bathrooms, ideal for families and entertaining.The main level features hardwood floors, formal living and dining rooms, and a bright family room with a wood-burning fireplace. The generously sized kitchen includes a central island, ample cabinetry, and a sunny eating area overlooking the family room.The lower level provides flexible additional living space and plenty of storage. Enjoy the large fenced backyard, perfect for kids, pets, or a vegetable garden.A well-maintained home offering space, comfort, and location, a rare find. (id:28469)
Royal LePage Team Realty
430 Cooks Mills Crescent
Ottawa, Ontario
Welcome to this beautiful end-unit Richcraft executive townhome, featuring the desirable Addison model. Thoughtfully designed with energy efficiency and modern living in mind, this home offers 9' ceilings on the main floor, Living room features two story high ceiling. Smooth ceilings throughout, and abundant natural light from extra large windows. The open-concept main level showcases engineered hardwood flooring, pot lights, and a stylish kitchen with quartz countertops, 36" upper cabinets, soft-close doors and drawers, ceramic backsplash, canopy hood fan, and pendant lighting over the island. Cozy gas fireplace with custom mantle in the living area. Upstairs features well-appointed bedrooms and upgraded bathrooms with Delta fixtures, tiled ensuite Stand up shower, and undermount sink. Finished basement provides additional living space with future bath rough-in. Fenced Backyard. Energy Star certified. Tenant is willing to leave with a 60 days notice. 24 hours notice for all showings. (id:28469)
Right At Home Realty
82 Leacock Drive
Ottawa, Ontario
Nestled within the heart of Beaverbrook, the oldest and most established community in Kanata, this home enjoys a setting defined by natural beauty, thoughtful planning, and timeless appeal. Originally envisioned in the 1960s as a "Garden City" community by Bill Teron, Beaverbrook remains one of Ottawa's most coveted family friendly neighbourhoods. Set on a large and private 60 x 106 ft lot, this inviting family home offers a classic Centre Hall floor plan that balances design with everyday comfort. With both entertaining and family living in mind, the layout flows beautifully from room to room. The sun-filled breakfast area opens into the warm and welcoming family room - the perfect space for relaxed evenings and casual gatherings, all enhanced by gleaming hardwood floors that add warmth and character. Upstairs, four bright and generously sized bedrooms provide comfortable retreats for the whole family, each featuring ample closet space and abundant natural light from well-placed windows. The principal bedroom includes a spacious walk-in closet and a 2-piece ensuite with access to a full bathroom, a thoughtful layout ideal for busy mornings and everyday living.2-car garage and private laneway. The expansive backyard provides space for gardening, play, entertaining, or simply enjoying the peaceful surroundings in total privacy. Close by is Sandwell Green Park, perfect for dog walks, bike rides, picnics, and evening sunsets. Daily life is effortless, with the local library, arena, schools, and an outdoor pool all within walking distance. Children can stroll safely to Stephen Leacock Elementary through park pathways. Summers are spent outdoors, neighbours know each other, and nature is part of everyday life - a rare and beautiful balance of community, space, and serenity. Roof/2020.Furnace & AC/2016.Siding & insulation (underneath)/2022.Garage door/2019.This is more than a home - it's a lifestyle rooted in nature, space, and neighbourhood charm.24 hr irr. on offers. (id:28469)
Engel & Volkers Ottawa
2266 Fife Crescent
Ottawa, Ontario
Offer received, offer presentation on Tuesday, Feb. 10th at 8am. Pride of Ownership | One-Owner Home | Prime Ottawa Location. Welcome to this lovingly maintained, one-owner bungalow that truly reflects pride of ownership. Nestled in a quiet, family-friendly neighborhood near the General Hospital and CHEO, this home offers exceptional convenience with easy access to schools, arena, public transit, and parks. The main level features three bedrooms, a full bathroom, and bright, well-proportioned living spaces filled with natural light. The functional kitchen and dining area provide a warm and welcoming setting for everyday living and entertaining. Side entrance with easy access to the fully finished lower level offers two additional rooms, a second full bathroom with/ laundry and versatile living space-ideal for extended family, guests, home office, or potential income opportunities. Set on a well-kept lot in a mature, established community, this property offers excellent curb appeal, private driveway parking, and a peaceful residential atmosphere. Perfect for families, healthcare professionals, or investors, this solid bungalow combines location, space, and long-term value. A rare opportunity to own a meticulously cared-for home in one of Ottawa's most convenient areas. Hydro-1290$/yr, Enbridge-910$/yr, Water-640$/yr, Hot Water Tank Rental-295$/yr. Furnace and A/C-2019, Side Door-2023, Roof-2016, Windows & Patio Door-2017, Deck in Backyard-2015. Don't miss your chance to make this exceptional property your own. (id:28469)
Royal LePage Performance Realty
908 - 158a Mcarthur Avenue E
Ottawa, Ontario
Welcome to this beautifully updated 1 bed / 1 bath condo located on the 9th floor, offering stunning views of Parliament Hill and Ottawas skyline. Perfect for first-time homebuyers, or downsizers seeking a prime location! This well-maintained and managed building features a super on-site, fantastic amenities, including a large salt-water indoor pool, gym, sauna, library, party room, underground heated parking, plenty of visitor parking, and a convenient car wash station in the garage.Inside the unit, you'll find an updated bathroom and kitchen ready for you to enjoy, along with tile throughout the entry, kitchen and bathroom. Laminate flooring in the livingroom and bedroom. Step outside to experience the unbeatable location just steps from shopping, schools, restaurants, and public transit right at your doorstep. Plus, a short commute takes you to the downtown core and Ottawa University. Enjoy nearby parks and the scenic Rideau River walking and biking trails. Don't miss out on this incredible opportunity to live comfortably with breathtaking views and all the conveniences Ottawa has to offer. (id:28469)
Engel & Volkers Ottawa
73 Renfrew Avenue
Ottawa, Ontario
Discover an exceptional investment opportunity in the heart of the Glebe with this legal, fully turnkey, fully rented 5plex, essentially rebuilt from the ground up in 2017. Featuring 2 spacious 2 bedroom units and 3 bright 1 bedroom units each equipped with in unit laundry. This property offers modern finishes, quality construction throughout, and strong tenant appeal. With stable long term tenants and annual rent increases already in place, the building provides reliable, steadily growing income. Ideally located just steps from shops, restaurants, parks, and the Canal, it sits in one of Ottawa's most sought after rental markets. A rare chance to own a premium, low maintenance investment property in an unbeatable location a true value for investors seeking dependable returns and long term growth.View featured sheets for more information. (id:28469)
Royal LePage Integrity Realty
529 Rowers Way
Ottawa, Ontario
Beautiful 2-Storey End Unit for Rent in Riverside South. Welcome to this bright and spacious 2-storey end-unit townhome, located in a family-oriented neighbourhood close to schools, parks, and all amenities. Situated in the desirable Riverside South community, this home offers both comfort and convenience. The unit features 3 generously sized bedrooms and 2.5 bathrooms, along with in-suite laundry for added ease. The finished lower level includes a cozy recreation room, perfect for a family space, home office, or entertainment area. Monthly Rent: $2,800 + all utilities and hot water tank rental. Rental Requirements: All applicants must be qualified with a credit check, employer letter, and references. An excellent opportunity to live in a welcoming community with easy access to shopping, transit, and green spaces. (id:28469)
Exp Realty
1625 Creekway Private
Ottawa, Ontario
Beautiful new 2 bed, 2 full bath, modern condo. Gorgeous finishings throughout. This home is bright open concept layout with a gorgeous view overlooking the pond. Main level features chef's kitchen with island and granite counters and large pantry open to great room with abundant potlights, and upgraded full bath. Lower level has 2 great sized bedrooms, convenient in-suite laundry, full bath and electrical room and storage. Underground parking spot included. All of this conveniently located close to Tanger Outlets, Canadian Tire Centre, Kanata Centrum, easy access to 417, DND and so much more! Tenant to pay all utilities. Minimum one year lease (id:28469)
Innovation Realty Ltd.
412 Jewelwing Private
Ottawa, Ontario
Welcome to 412 Jewelwing Prvt. Recently built 2023 eQ Homes, in the desirable Pathways South community in Findlay Creek. This back-to-back townhome offers a thoughtfully designed living space which is perfect for those seeking both style and comfort. Step into a very spacious foyer on the first floor, with a door leading to the garage and a bonus versatile storage space under the stairs. The second floor features a bright kitchen, with natural light from oversized windows, enjoy the included kitchen SS/appliances and admire the open concept created by 9' ceilings on the second floor. This home features a balcony ideal for entertaining or relaxing with friends and family. The third floor features two sizeable bedrooms with plush carpet in the bedrooms for added comfort, the primary bedroom is a true retreat, featuring a large walk-in closet and ensuite that provides ample closet space and convenience. The secondary bedroom includes an oversized window for natural light and a separate full bathroom for use. You're also close to many parks,, schools, restaurants, recreation centres, transit, Ottawa airport and other amenities. Don't miss the opportunity of a modern living, book a showing today! (id:28469)
Royal LePage Integrity Realty
229 Meadowbreeze Drive
Ottawa, Ontario
Immaculate, professionally renovated, and genuinely move in ready, this detached Glenview home offers a rare combination of quality, comfort, and low maintenance living. Over the past few years, the owners have invested significantly in high end, professionally completed upgrades, including hardwood flooring throughout the upper level, a hardwood staircase with custom runner, new flooring in the finished basement, and custom blinds throughout the home, resulting in a polished and cohesive finish with no DIY work and no projects left for the next owner. The home features three full levels of carpet free living, with a functional main floor layout that includes a welcoming foyer, elegant staircase, bright living area with gas fireplace, and a modern kitchen with granite counters and stainless steel appliances. Upstairs, you will find three comfortable bedrooms plus a versatile loft space, along with the convenience of upper level laundry. Outside, enjoy extremely low maintenance living with an extended interlock driveway and a fully fenced backyard with patio, ideal for easy entertaining without the upkeep of a large yard. Flexible possession is available, allowing for a move in as soon as needed or a late spring to early summer closing, making this a rare opportunity to own a detached, turnkey home in mint condition where the work is done and the timing can be tailored to your needs. OPEN HOUSE SUN FEB 15, 2-4 PM! (id:28469)
RE/MAX Hallmark Realty Group
108 Edith Margaret Place
Ottawa, Ontario
Welcome to Saddlebrook Estates, where modern sophistication meets rural tranquility in this award-winning residence designed by Brian Saumure and built by Maple Leaf Custom Homes. Nestled on a private, treed 3.33-acre lot backing onto more than 500 acres of Crown land with resident-maintained hiking, snowshoeing, and cross-country ski trails, this property offers guaranteed unobstructed views and exceptional privacy.This reverse-concept home features 2,775 sq ft of refined living space (1,650 sq ft on the main level and 1,125 sq ft on the lower level), plus a 175 sq ft three-walled covered outdoor entertaining area. Radiant in-floor heating warms the lower level, while an architectural steel-and-glass staircase and abundant interior and exterior lighting create an open, airy ambiance.The great room, anchored by a Napoleon fireplace with built-in speakers, flows seamlessly into the chef's kitchen complete with professional appliances, a walk-in pantry, electronic push-button cabinetry, a dining area, and a powder room roughed-in for a future bath or shower. Designed for convenient living, the primary suite is located on the main living level and features a dressing area and spa-style ensuite. A bright office on the main level opens to a private balcony and yard walkout.The lower level includes a media room, three additional bedrooms, a full bath, mudroom, storage or gym area, mechanical room, and direct access to the full two-car garage.Built for both style and durability, the exterior combines cedar accents, concrete board siding, and metal cladding. Tucked at the end of a quiet cul-de-sac just minutes from Carp Village and central Kanata, this is a rare opportunity to enjoy upscale, efficient living surrounded by nature. (id:28469)
Engel & Volkers Ottawa
616 Whitecliffs Avenue
Ottawa, Ontario
Welcome to this beautifully maintained Urbandale END unit townhouse featuring 3 bedrooms and 2.5 bathrooms, backing onto a ravine with no rear or side neighbours. This home offers a stunning, private, and fully fenced backyard complete with a patio and gazebo, perfect for outdoor enjoyment. Inside, you'll love the modern finishes, hardwood and tile flooring on the main level, wall-to-wall carpet upstairs, large windows, and an open, airy layout. The kitchen features elegant cabinetry, quartz countertops, under-cabinet lighting, a raised breakfast bar, corner pantry, and a bright eating area. The living room boasts a cozy corner fireplace, ideal for relaxing or entertaining. Upstairs, the spacious primary bedroom showcases large windows, a beautiful chandelier, a walk-in closet, and a linen closet, along with a well-appointed ensuite offering ample counter space, a soaker tub, and a separate shower. Located in a great area within walking distance to parks and amenities. Rental application, proof of income (T4 or employment letter), full credit report, and references required.Deposit: $5,300. Short-term lease only, from March to August. (id:28469)
Royal LePage Integrity Realty
1434 Hemlock Road
Ottawa, Ontario
Welcome to 1434 Hemlock Road in Wateridge Village, a modern 3-bedroom, 3-bathroom Mattamy townhome built in 2019 and overlooking Thornecliffe Park. This well-designed home offers comfortable, low-maintenance living in a highly convenient location. The open-concept main floor features 9' ceilings, durable vinyl and ceramic flooring, and a bright living area with a glass slider leading to a private deck. The kitchen is both functional and stylish with stainless steel appliances, stone countertops, and a breakfast bar, making it easy to cook, dine, and entertain. Upstairs, the primary bedroom includes a walk-in closet and a private ensuite with walk-in shower and granite vanity. Two additional bedrooms provide flexible space for family, guests, or a home office. A standout feature of this home is the private rooftop terrace, offering an additional outdoor space to enjoy. Lawn care and snow removal are included, and the home also features an attached garage for added convenience. Located minutes from the Ottawa River, Montfort Hospital, Aviation Museum, Rockcliffe Park, and the shops and restaurants of Beechwood and New Edinburgh. Available at $3,400/month on April 1, 2026. A great opportunity to rent a newer home in one of Ottawa's most desirable neighbourhoods. (id:28469)
Real Broker Ontario Ltd.
2543 Waterlilly Way
Ottawa, Ontario
Available Apr 1, 2026. Welcome to 2543 Waterlily Way, a cozy 3-storey, 2-bedroom, 2-bathroom freehold townhome ideally located in the heart of Barrhaven. The bright and welcoming main level features a spacious foyer with convenient access to the garage, laundry, and ample storage. The second floor offers a modern open-concept layout with a sleek, light-filled kitchen complete with breakfast bar, flowing seamlessly into the living and dining areas. Step out onto the generously sized balcony-perfect for enjoying your morning coffee. The third level hosts two well-appointed bedrooms, including a primary with walk-in closet, and a full family bathroom with cheater access to the primary bedroom. Located close to shopping, schools, parks, and everyday amenities, this home delivers comfort, convenience, and exceptional value. Some photos have been virtually staged. Property to be deep cleaned and drywall painted, where necessary, before new tenant's move in. Book you showing soon! (id:28469)
Right At Home Realty
224 Harthill Way
Ottawa, Ontario
Welcome to 224 Harthill way! A beautiful and elegant single family home nestled in the heart of Barrhaven. This home offering 2500 sq. ft above grade with 4 bedrm + 4 bath and a loft is situated in a quiet neighbourhood w/ many amenities close by. Walk into a bright & spacious foyer followed by an elegant formal living rm & an adjacent dining rm. The open concept main floor features hardwood floors in main floor, Vinal flooring on the 2nd floor, ceramic tiles in the kitchen and lets in an abundance of natural light. Enjoy a gourmet kitchen SS appliances, quartz countertop and plenty of cabinets for storage. A large family room with a gas fireplace overlooks the backyard. The 2nd floor includes a large master bedroom w/ an en-suite bath and a large walk-in closet. 3 other large sized bedrooms, the main bathroom and a specious loft complete the 2nd floor. Fully finished basement includes a large rec. room and a full bathroom which around another 800SF. The fully fenced backyard has a floating deck. Call Now! (id:28469)
Power Marketing Real Estate Inc.
154 Highbury Park Drive
Ottawa, Ontario
This well-maintained semi-detached home offers 4 bedrooms and 3 bathrooms and is ideally located in the desirable Longfields community. It is within walking distance to parks and schools, and just minutes' drive to shopping and everyday amenities at Barrhaven Town Centre.On the main level, the Living room is separate from the kitchen and Great room, providing enhanced privacy and versatile living space. The well-kept kitchen offers ample storage and a centre island, perfect for everyday living and entertaining.Upstairs, you'll find four generously sized bedrooms, including a spacious primary bedroom with a walk-in closet and a 4-piece ensuite featuring a separate tub and shower. A convenient second-floor laundry adds to the home's functionality.The fully finished basement provides excellent additional living space. Hardwood flooring spans the main level, while the upper level is finished with comfortable carpeting. (id:28469)
Royal LePage Integrity Realty

