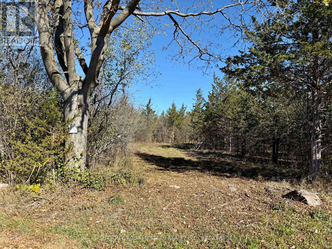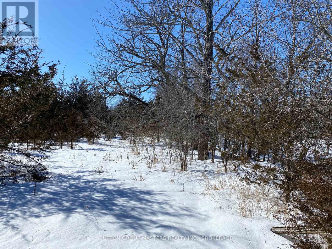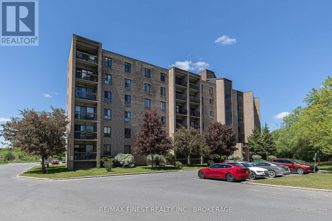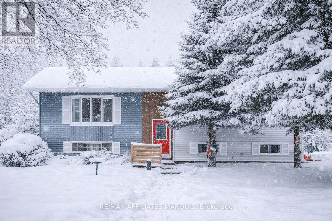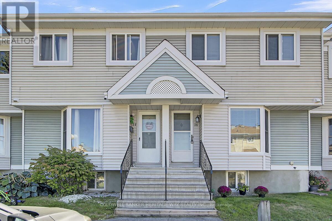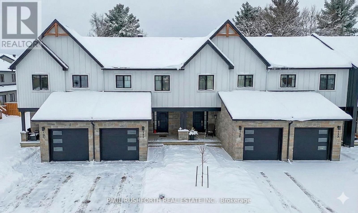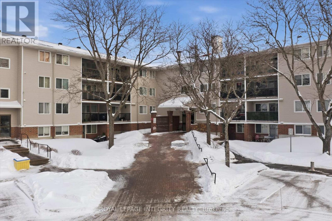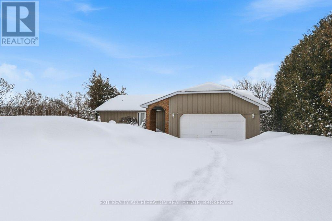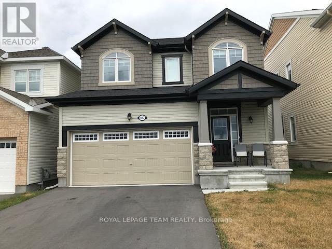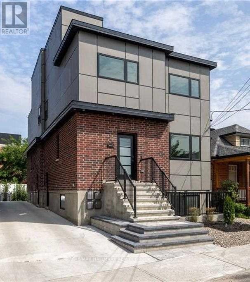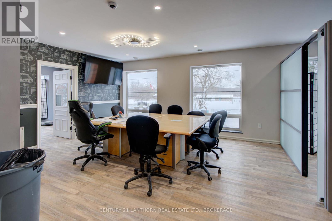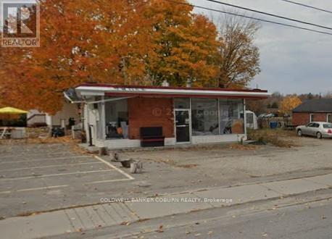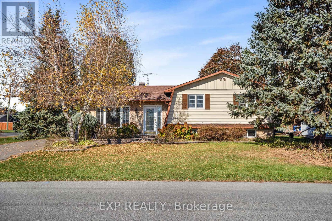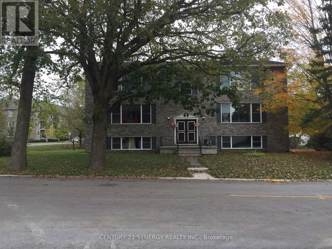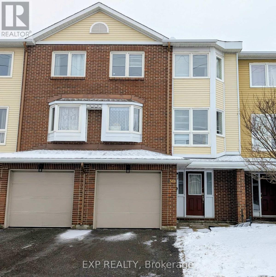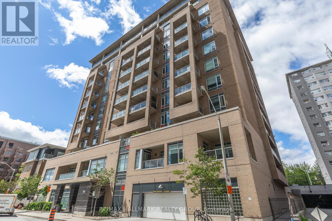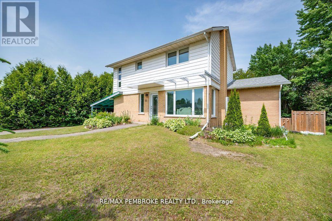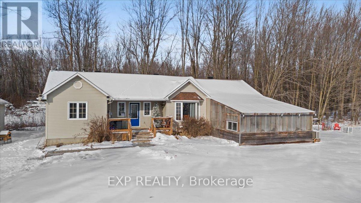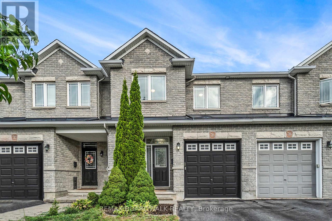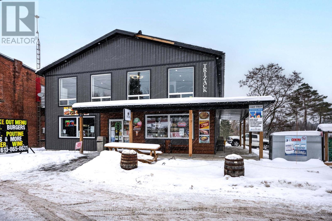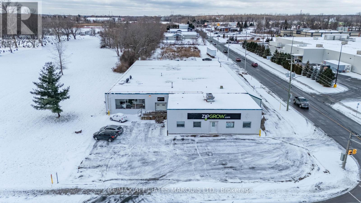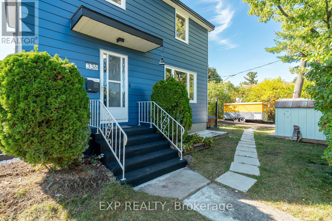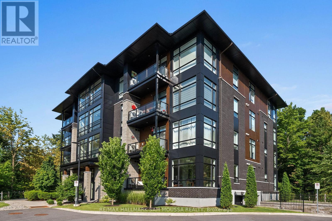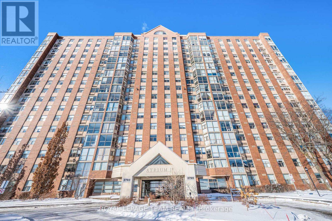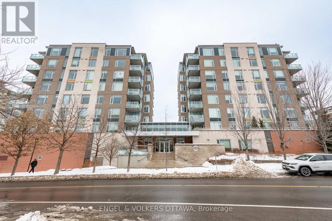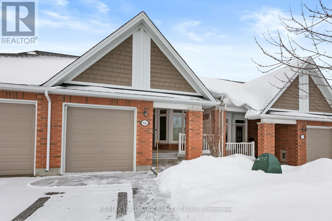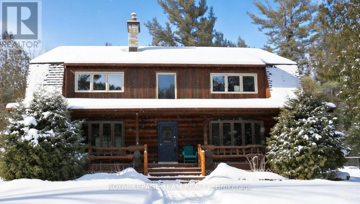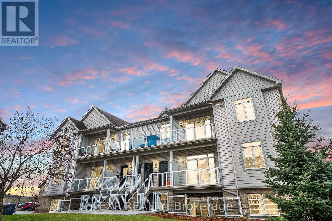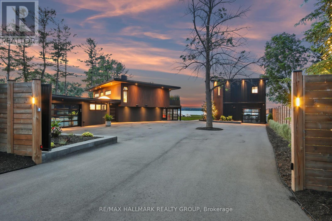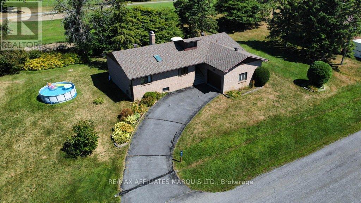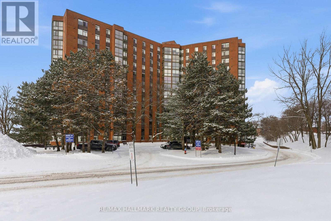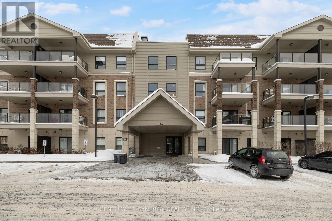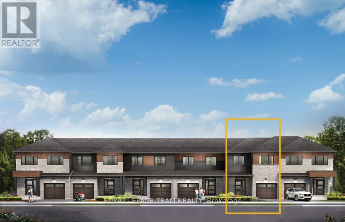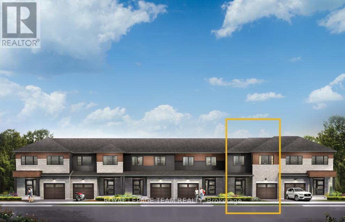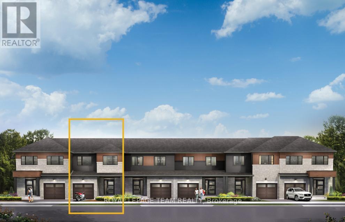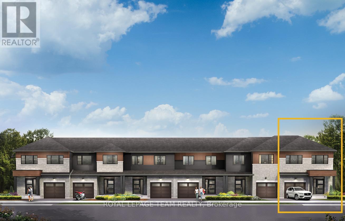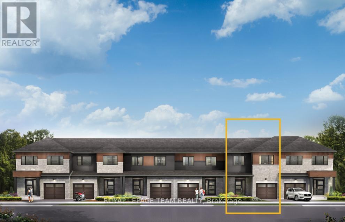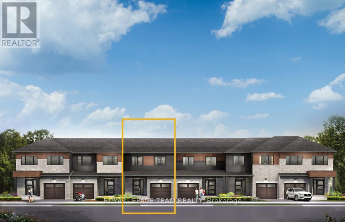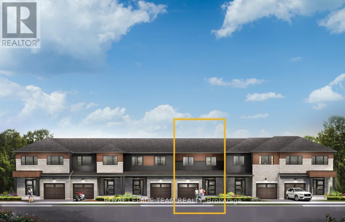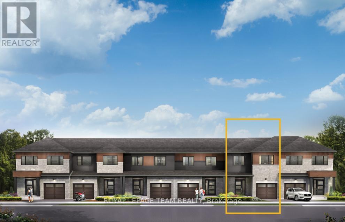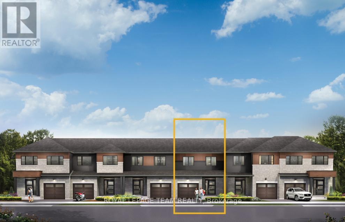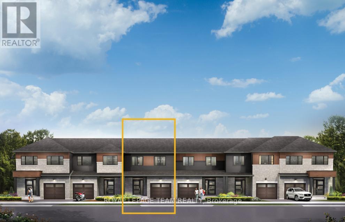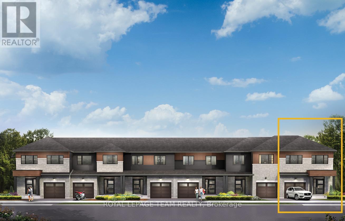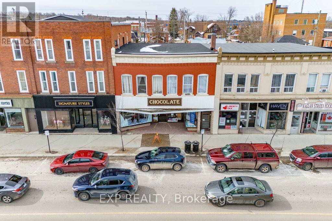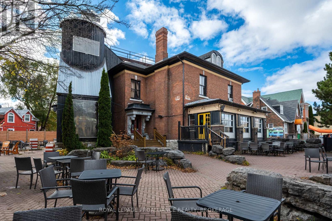415 - 397 Codd's Road
Ottawa, Ontario
Newly built in 2025, this bright and functional one-bedroom unit offers a well-designed layout with a private balcony overlooking a serene green park. The open-concept living and dining area is complemented by a contemporary kitchen featuring stainless steel appliances and modern cabinetry. The spacious, sun-filled bedroom provides a comfortable and relaxing retreat. In-unit laundry adds everyday convenience, and one underground parking space is included. Ideally located in a well-connected community close to parks, walking trails, public transit, Montfort Hospital, NRC, CMHC, La Cité Collégiale, Colonel By Secondary School, and the Canada Aviation and Space Museum. Enjoy easy access to shopping, dining, and downtown Ottawa. Perfect for professionals/retired and young families seeking a comfortable, low-maintenance lifestyle in a prime Ottawa location. No pets preferred. (id:28469)
Royal LePage Integrity Realty
Lot 3 Galbraith Grove Road
Stone Mills, Ontario
Four level and treed acres ready to build your dream home. Or we can assist in finding a reputable licensed contractor to build one for you. Very scenic land and private setting within a few minutes walk to boat launch on Varty Lake. 8 GPM well. Set within a rural community with a five minute drive to village amenities of Yarker which include grocery and LCBO, library, day care center, waterfront playground and park, churches, fire hall, home based businesses and so much more. Camden East is within a 4 minute drive to get your gas, pizza takeout, LCBO outlet, local produce, baked goods and much more. Central to both Kingston and Napanee with an 18 minute drive in either direction. Survey and development agreement available. Call listing agents for more details.. (id:28469)
Sutton Group-Masters Realty Inc.
Lot 2 Galbraith Grove Road
Stone Mills, Ontario
Four level and treed acres ready to build your dream home. Or we can assisting in finding a reputable licensed contractor build one for you. Very scenic land and private setting within a few minutes walk to boat launch on Varty Lake. 6 GPM well. Set within a rural community with a five minute drive to village amenities of Yarker which include grocery and LCBO, library, day care center, waterfront playground and park, churches, fire hall, home based businesses and so much more. Camden East is within a 4 minute drive to get your gas, pizza takeout, LCBO outlet, local produce, baked goods and much more. Central to both Kingston and Napanee with an 18 minute drive in either direction. Survey and development agreement available. Call listing agents for more details.. (id:28469)
Sutton Group-Masters Realty Inc.
605 - 358 Queen Mary Road
Kingston, Ontario
Imagine embracing a maintenance-free, cozy lifestyle in a warm, friendly, and mature building? The perfect place to call home. This sparkling top-floor, two-bedroom corner condo offers both south and east views overlooking lush green space, providing a true sense of privacy and tranquility. Inside, you'll find immaculate floors, a bright and cheerful kitchen, and a separate dining and living area ideal for relaxing or entertaining. Step out onto your private balcony and enjoy the peaceful surroundings which are perfect for morning coffee or unwinding in the evening as the world goes by. Down the hall, there are two spacious bedrooms, a neutral décor ready for any style, a four-piece bathroom, and convenient in-suite storage along with your owned hot water tank. Each floor features its own laundry facilities for easy access, and the building offers great amenities including a party/community room, gym, and games room. You'll also enjoy the convenience of your exclusive parking space and an unbeatable location in Kingston's west end, just off Bath Road which provides quick access to downtown, schools, hospitals, shopping, and the waterfront. Experience comfort, convenience, and community - all in one charming place to call home. (id:28469)
RE/MAX Finest Realty Inc.
222 Townline Road
Rideau Lakes, Ontario
Set on just over one acre, this inviting country hi-ranch offers space, functionality, and rural charm. The main level features three well-sized bedrooms, including a primary suite with a convenient 2-piece ensuite that connects to the laundry room and provides a smart walk-through to the kitchen, perfect for everyday living. The bright kitchen opens directly to the rear deck, creating an ideal space for entertaining, relaxing, or simply enjoying peaceful views of the surrounding countryside. The main level also benefits from updated windows and a patio door (2024/2025).The finished lower level extends the living space with a spacious family room warmed by a cozy pellet stove, plus two additional bedrooms, making it well-suited for a growing family, guests, or flexible work-from-home needs. Outside, the property truly embraces the country lifestyle, featuring a chicken coop, outbuildings, and a powered Amish shed complete with flooring and a ceiling fan. It's ideal for a workshop, studio, or extra storage. Whether you're dreaming of a hobby farm, creative retreat, or simply more room to breathe, this charming rural property offers endless possibilities. As per signed Form 244: 24-hour irrevocable on all offers. (id:28469)
RE/MAX Affiliates Marquis
42 - 36 Mcdermot Court
Ottawa, Ontario
Welcome to this meticulously maintained and lovingly cared for 3-bedroom, 1.5-bathroom condo townhome nestled in a quiet, well-connected community. This charming two-storey residence offers the perfect blend of comfort, functionality, and convenience. With two dedicated parking spaces directly in front of the home - a rare and valuable perk! Bright and spacious living room with updated flooring and a cozy wood-burning fireplace with patio doors to your backyard living space. Boasting modern and bright updated kitchen with attractive bay window. Spacious dining room with plenty of natural light. Finished basement features a very spacious family room with 2 piece bathroom and a large storage/laundry room with ample shelving and a large movable storage cabinet included. Located just minutes from parks, shopping, schools, and all the wonderful amenities that Kanata has to offer, this home is perfect for first-time buyers, downsizers, or investors looking for a low-maintenance lifestyle in a vibrant neighborhood. Mint condition throughout; Welcome Home! (id:28469)
Coldwell Banker Heritage Way Realty Inc.
804 Mathieu Street
Clarence-Rockland, Ontario
Welcome to Golf Ridge. This house is not built. This 3 bed, 3 bath middle townhome has a stunning design and from the moment you step inside, you'll be struck by the bright & airy feel of the home, w/ an abundance of natural light. The open concept floor plan creates a sense of spaciousness & flow, making it the perfect space for entertaining. The kitchen is a chef's dream, w/ top-of-the-line appliances, ample counter space, & plenty of storage. The large island provides additional seating & storage. On the 2nd level each bedroom is bright & airy, w/ large windows that let in plenty of natural light. The primary bedroom includes a 3piece ensuite. The lower level can be finished (or not) and includes laundry & storage space. The 2 standout features of this home are the Rockland Golf Club in your backyard and the full block firewall providing your family with privacy. Photos were taken at the model home at 325 Dion Avenue. Flooring: Hardwood, Ceramic, Carpet Wall To Wall (id:28469)
Paul Rushforth Real Estate Inc.
114 - 6532 Bilberry Drive
Ottawa, Ontario
Perfectly positioned for easy living, this carpet-free 2-bedroom, 1.5-bath condo offers comfort, convenience, and value in a well-established Orleans community. The bright main-floor layout features a generous open living and dining space, ideal for both everyday living and entertaining, with patio doors leading directly to a private outdoor terrace - a rare bonus for condo living. The refreshed kitchen offers ample cabinet and counter space, white appliances including a dishwasher and microwave/hood fan combo for efficient, space-saving functionality. The bedroom quarters feature two well-proportioned bedrooms, both with great size closets, providing flexibility for small families, guests, a home office, or rental potential. The primary bedroom is complemented by its own private 2-piece ensuite with newer vanity, while both bedrooms share the full bathroom featuring a tiled tub/shower combination, also with a newer vanity. Shared laundry facilities are located within the building, and the unit includes one surface parking space with plenty of visitor parking throughout the complex. Optional underground parking may be available at an additional cost. Also included is a storage locker just down the hall! Recently painted in July 2025 and move-in ready, this property is an excellent option for first-time buyers, downsizers, or investors. Enjoy quick access to transit, shopping, schools, parks, river pathways, and scenic walking and biking trails, with a future LRT station just minutes away for effortless commuting. A smart opportunity in a connected, amenity-rich location. Quick possession available! (id:28469)
Royal LePage Integrity Realty
628 Pittston Road
Edwardsburgh/cardinal, Ontario
Welcome to 628 Pittston Road. This charming, renovated stone house, originally built circa 1870 with a modern addition, is tastefully designed and offers spacious living. Key Features of the Home: Kitchen & Dining: A gorgeous kitchen featuring a huge island, wine fridge, stainless steel appliances, ample counter space, and beautiful quartz countertops. Natural light fills the kitchen and dining rooms. Living Space: The spacious living room is warm and cozy with a fireplace. Bedrooms: The primary bedroom with an ensuite and soaker tub is located at the front, offering privacy from the second large bedroom at the back, perfect for an in-law suite or teen retreat. Outdoor & Property Features: Enjoy summer afternoons on the side deck, admiring the vegetable and perennial gardens. A gentle creek runs along the back of the property, creating a peaceful environment. The backyard includes plenty of room for a barbecue and there's a hot tub nestled at the rear. The property offers space for hobbies like raising chickens. Storage & Parking: An attached L-shaped garage provides room for a vehicle and storage. The Amish shed offers a convenient carport for parking toys out of the elements. Book your showing today to experience this unique property. (id:28469)
Coldwell Banker Coburn Realty
4325 County Rd 9
Greater Napanee, Ontario
Located on the north shore of Hay Bay, this bright waterfront home offers three bedrooms and four bathrooms with a layout designed for comfort and flexibility. Large windows throughout the home provide beautiful views of the backyard and Hay Bay, filling the living spaces with natural light.The main level features multiple walkouts to the back deck, including one from the living room and two from the main floor bedrooms. Each main floor bedroom functions as its own private suite, complete with a walk-in closet and ensuite bathroom. The kitchen includes a bright breakfast nook overlooking the water, creating a welcoming space for everyday living.The lower level offers additional living space with a rec room that walks out to the backyard, a bedroom, and a three-piece bathroom, providing excellent in-law suite potential. The backyard is fenced for added safety while still allowing full enjoyment of the waterfront setting. Additional features include a two-car attached garage and a convenient location just a three-minute drive to Sherman's Point boat launch and playground. (id:28469)
Exit Realty Acceleration Real Estate
937 Shimmerton Circle
Ottawa, Ontario
Welcome to this modern single family detached home located in a family-friendly Kanata neighbourhood. Offering 4 spacious bedrooms, 2.5 bathrooms, and a double car garage, this home provides the space, layout, and comfort ideal for families or professionals.The main floor features a bright, open-concept layout with generous living and dining areas, perfect for everyday living and entertaining. The kitchen offers ample cabinetry and counter space, flowing seamlessly into the main living area. Large windows throughout provide excellent natural light. Upstairs, you'll find 4 well-sized bedrooms, including a primary bedroom with a walk-in closet and private ensuite bathroom. Another full bathroom ensures convenience for the whole household.The unfinished basement provides plenty of storage space and flexibility. Enjoy the convenience of a double car garage and easy access to parks, schools, shopping, transit, and major routes. Rental application, credit check and proof of income with all offers. Utilities extra - Available March 1st! (id:28469)
Royal LePage Team Realty
B1 - 359 Whitby Avenue
Ottawa, Ontario
Located in the heart of Westboro, this spacious north-facing 3-bedroom, 2.5-bathroom home offers the perfect blend of modern living and convenience. Spread across two floors, all bedrooms are situated upstairs for added privacy, while the main floor features a large open-concept living area and a well-appointed kitchen, ideal for both entertaining and day-to-day living. Enjoy your own private, top-floor balcony perfect for relaxing or enjoying morning coffee. No more winter hassle the heated driveway means no shoveling, even in the coldest months. Situated in one of the city's trendiest neighbourhoods, you're just steps away from vibrant restaurants, shops, amenities, and public transit. This is Westboro living at its finest! Parking available for $100/month (id:28469)
RE/MAX Hallmark Realty Group
Upper - 25 Main Street W
Elizabethtown-Kitley, Ontario
Upper-level office space of approximately 680 sq ft located in the Village of Lyn, conveniently situated between Brockville and Mallorytown. Well-suited for professional or service-based users seeking a quiet and functional workspace. Modified gross lease with electricity included. Tenant contributes a proportionate share of property taxes and 20 percent of building natural gas costs, reflecting heating usage. Private well and septic. On-site parking available. Boardroom table may remain for tenant use if desired. (id:28469)
Century 21 Lanthorn Real Estate Ltd.
34 Wilson Street W
Perth, Ontario
This general commercial C1 lot permits a multitude of uses. Corner provides for excellent access and exposure. For zoning information simply email the listing agent. (id:28469)
Coldwell Banker Coburn Realty
5 Albert Street
Casselman, Ontario
This charming 3+1 bedroom, 2-bath home is perfectly positioned on a corner lot. Step inside to a bright and inviting living area featuring a large window that fills the space with natural light. The kitchen showcases a stylish brick feature wall, while the adjacent dining area offers direct access to the rear deck-ideal for entertaining or enjoying morning coffee outdoors. Upstairs, you'll find a spacious primary bedroom with a cheater door to the full bathroom, along with two additional generously sized bedrooms. The lower level provides even more living space, featuring a cozy family room with a gas fireplace, a fourth bedroom, a second full bathroom combined with laundry, and ample storage. Outside, enjoy a backyard surrounded by mature trees for added privacy and a large deck perfect for gatherings or quiet relaxation. Freshly painted this year and conveniently located close to shopping, schools, and parks, this home is truly move-in ready. (id:28469)
Exp Realty
2 - 173 Park Avenue
Carleton Place, Ontario
Newly/updated kitchen, 4 new appliances (Fridge, Stove, Built-in Microwave/Fan & Dishwasher), kitchen cabinets & counters. Luxury Vinyl Plank Flooring in Kitchen, and more. Assigned parking for 1 vehicle included. Tenant pays electric heat/hydro, Internet, Cable TV, Internet, and any other service the tenant may require. Minimum 12 month lease, First and Last month required, Application (Form 410 attached). Application to include proof of employment/income and references. A credit check will be performed. (Note: photos are from an earlier listing of the apartment). (id:28469)
Century 21 Synergy Realty Inc.
402 - 290 Powell Avenue
Ottawa, Ontario
Luxury condo in the Glebe area. Modern, open-concept with 9-foot ceilings, hardwood floors, granite countertops, SS appliances, in-unit laundry, cheater ensuite, private balcony. Heat and Water included. One underground parking included #16 & storage locker, fitness room, roof top terrace and more! Steps from Dow's Lake & the Glebe shopping. Easy access to Public Transport and Carleton U., Flooring: Hardwood, Tile, Deposit: $4,200. Minimum 24 hours notice for all showings. Tenant(s) must have liability insurance at all times with proof of coverage. No smoking of any kind in the unit. Require fully completed rental application, proof of income(s), current credit report(s), & photo ID's are required. (id:28469)
Exp Realty
3d Crestlea Crescent
Ottawa, Ontario
Now available for lease: a bright and well-maintained 3-bedroom, 3-bathroom townhouse in the desirable Tanglewood community. The main level offers durable vinyl/laminate flooring, a versatile den with direct access to a private enclosed patio, and a kitchen finished with granite countertops. The upper level features comfortable carpeted bedrooms and generous natural light throughout. Situated in a convenient, family-friendly neighbourhood close to parks, schools, transit, and everyday amenities, this property provides an excellent leasing opportunity for tenants seeking comfort and convenience. (id:28469)
Exp Realty
403 - 100 Champagne Avenue S
Ottawa, Ontario
Stylish, modern, and perfectly located - welcome to this stunning one bedroom + den condo by renowned builder Domicile. Thoughtfully designed with an open-concept layout, this versatile condo makes the most of every square foot, offering flexible living space to suit your lifestyle. Set just steps from Ottawa's vibrant Little Italy and the scenic paths of Dow's Lake, this condo delivers the ideal balance of urban energy and peaceful green space. Inside, you'll find hardwood flooring, granite countertops, Energy Star appliances, a convenient cheater ensuite, built-in sound system, and a separate den - perfect for a home office or creative retreat. Enjoy in-suite laundry, a private balcony with gas BBQ hookup, storage locker, and the added convenience of underground parking included! Residents of this sought-after building also enjoy access to a fully equipped fitness centre and a beautifully designed shared patio. You really can have it all here! Whether you're strolling Preston Street's top restaurants or catching sunset views by Dows Lake, this condo truly stands apart. An exceptional place to call home - come see it for yourself! Some photos have been virtually staged to showcase the home's potential. Photos taken previously. (id:28469)
RE/MAX Hallmark Realty Group
13 Highland Crescent
Deep River, Ontario
Welcome to 13 Highland Crescent in Deep River, a charming and beautifully maintained home tucked into a friendly, family-oriented neighbourhood. From the moment you step inside, you'll feel the warmth of the inviting layout, featuring a bright living room anchored by a cozy gas fireplace, the perfect place to gather on cooler evenings. The main floor also offers a convenient half bath and a fully equipped kitchen with included appliances, making this home truly move-in ready. Just off the main living space, a screened-in porch provides the perfect spot to enjoy morning coffee or evening relaxation while taking in the fresh air in comfort. With the flexibility to create a fourth bedroom, this home adapts easily to your needs whether you're looking for space to grow, a home office, or a hobby room. The large backyard offers plenty of room for outdoor activities, entertaining, or simply relaxing, and with wonderful neighbours nearby, you'll instantly feel part of the community. Ideally located close to schools, parks, shops, and the sandy shores of Pine Point Beach, this property combines everyday convenience with small-town charm. Utility costs are budget-friendly, with water and sewer at $1,519.91 for 2024, natural gas at $880.61, and hydro at $2,228.57. Don't miss your chance to make this welcoming home your own book your private showing today! (id:28469)
RE/MAX Pembroke Realty Ltd.
723 Route 200 Road
Russell, Ontario
Nature meets convenience in this stunning 3+1 bedroom, 3-bath country bungalow on 2.25 private acres! Surrounded by majestic maples and forest trails, this home offers a peaceful retreat just minutes from Russell and under 30 minutes to downtown Ottawa. The bright, open main floor features a spacious living room with high-end wood stove, dining area, and kitchen-perfect for entertaining. The master suite boasts a walk-in closet, ensuite, and patio doors to a 3-tiered deck overlooking your serene backyard. Two additional bedrooms, a full bath, and main-floor laundry complete the level. The finished lower level adds a huge family room, extra bedroom, and full bath for versatile living. Enjoy the 30'x36' detached garage for vehicles, toys, or workshop space, plus a fully permitted attached organic greenhouse with a heat pump for year-round use. All equipment in the house were purchased in 2023 (Furnace/Hot Water Tank/Water Treatment System). Septic pumped in October 2025. Generator with GenerLink connected directly to panel, allowing for automatic switch over in case of outage. Property includes an outside organic garden, fruit trees, cherries, grapes, raspberries and red currants. Ideal for families, hobbyists, or anyone craving space, privacy, and a true connection to nature. Move in and start living the country lifestyle today! (id:28469)
Exp Realty
714 Regiment Avenue
Ottawa, Ontario
Discover the perfect blend of elegance, comfort, and convenience in this Valecraft-built Orchid II model, offering nearly 1,850 sq. ft. of thoughtfully designed living space in the sought-after Soho West community. Step into the welcoming sunken foyer, complete with stylish tile flooring, a powder room, and direct access to your attached garage. The main level impresses with its 9-ft ceilings, rich hardwood floors, and crown molding, creating a refined backdrop for everyday living and entertaining. The chef-inspired kitchen features an abundance of cabinetry, generous counter space, stainless steel appliances, a convenient breakfast bar, and a sliding patio door that leads to your private, fully fenced backyard. Upstairs, retreat to your luxurious primary suite with a spacious walk-in closet and a spa-like 4-piece ensuite bathroom. Two additional bright and airy bedrooms, a full family bathroom, and a dedicated second-level laundry complete this well-planned floor. The full & finished lower level offers incredible versatility with a large family room, home office/storage space, and an additional full 3-piece bathroom perfect for overnight guests or a teen retreat. All this, ideally located just steps from parks, schools, shops, and public transit in one of Ottawa's most desirable neighborhoods. Executive living, family-friendly comfort, and modern design, this home truly has it all! (id:28469)
RE/MAX Boardwalk Realty
Front - 25 Main Street W
Elizabethtown-Kitley, Ontario
Convenience store and food service location in the Village of Lyn, Ontario, located between Brockville and Mallorytown. The premises are currently operated as a convenience retail business offering freshly made pizza and hot food, subs, burgers, poutine, baked goods, coffee, ice cream, seasonal frozen treats, groceries and snacks, lottery services, propane exchange, firewood, ice, and related retail items. The business holds AGCO approvals for beer, wine, and ready-to-drink beverages, as well as OLG authorization, with licence transfers subject to CPIC approval. A newer operation that is performing well, with strong upside and opportunity for expansion under new ownership. The main floor layout is efficient and purpose-built, featuring a large retail area, kitchen and food preparation spaces, cooler, storage rooms, washroom, and service areas. Fixtures and equipment are included; inventory to be purchased separately. (id:28469)
Century 21 Lanthorn Real Estate Ltd.
650 Cumberland Street
Cornwall, Ontario
18,000 + sq ft downtown warehouse/light industrial/wholesale outlet location with +/- 15,770 sq ft of plant space incl. 1,387 sq ft unheated storage and 2,315 sq ft of office area. The building has new roofing. Varied Ceiling heights but 12.5 ft average 3 dock doors and one drive in door. The building is partially airconditioned, 2 bathrooms . Building works best for a single tenancy. Close to Walmart, ideal location close to Brookdale Ave. the 401 and Bridge to the USA. Basic Rent is $7.50 per sq ft per annum fully net to the Landlord, CAM est = Property tax 14,243, Water rates 1,573, Snow removal 4,000,Ins 3,498, R&M & Admin- +/- 7,000. 2025 CAM est $1.70/sq ft + Utilities Gas $6,789, Elec 6,000. last year (id:28469)
RE/MAX Affiliates Marquis Ltd.
336 Poulin Avenue
Ottawa, Ontario
Welcome to this upgraded 3-bedroom, 2-bathroom detached home, ideally situated on a generous 50 x 100 corner lot in one of Ottawa's most evolving neighborhood's. Just minutes from Britannia Park and Beach, Mud Lake Conservation Area, the Ottawa River, bike paths, and scenic trails, this location offers the perfect balance of nature and city convenience. Shopping, entertainment, recreation, HWY 417, public transit, and major amenities are all within easy reach. The home itself has been fully upgraded since the current owners purchased, providing a move-in ready opportunity for families or investors alike. With an R2F zoning designation (future N2 under Ottawa's upcoming citywide zoning changes), the property also presents exciting development potential allowing up to 6 units starting in 2026. The driveway has a 10 year warranty that will transfer over. Whether your looking to settle into a charming home near the water and greenspace, or to explore future development opportunities in this high-demand area, this property offers exceptional value and versatility. (id:28469)
Exp Realty
101 - 120 Cortile Private
Ottawa, Ontario
Welcome to 120 Cortile Private #101, an Urbandale-built boutique condo in the heart of Riverside South. This south-facing corner unit offers a spacious living area with 10ft ceilings and floor-to-ceiling windows that bring in an abundance of natural light. The open-concept layout features hardwood flooring, a modern kitchen with lots of storage, a large island, and stainless steel appliances. The spacious primary bedroom includes a walk-in closet and a 4-piece ensuite. An additional second bedroom provides extra room or can be used as a home office. A second full bathroom, in-unit laundry, and heated underground parking add convenience. Enjoy your south facing, private balcony overlooking beautifully maintained grounds. Located just steps from parks, walking trails, the new Armstrong Retail Plaza, and the upcoming Limebank LRT station nearby is an added bonus. This home offers comfort, style, and convenience in an excellent location. (id:28469)
RE/MAX Hallmark Sam Moussa Realty
1506 - 2760 Carousel Crescent
Ottawa, Ontario
Perfect for those looking to simplify without sacrificing comfort, this stunning residence offers effortless living with elevated style. Enjoy bright, well-designed spaces, and a layout that blends everyday comfort with low-maintenance convenience. An ideal choice for buyers seeking ease, elegance, and a place that truly feels like home. Enjoy numerous resort-style amenities, including a sauna, outdoor pool, squash court, gym, and a rooftop terrace with a spacious party room, perfect for entertaining. (id:28469)
Royal LePage Team Realty
312 - 575 Byron Avenue
Ottawa, Ontario
Welcome to Unit 312 at Westboro Station, a bright and well-maintained 1-bedroom condo ideally located in the heart of the city. This thoughtfully designed unit features a functional layout with comfortable living space, making it an excellent choice for first-time buyers, professionals, or investors. The open-concept living and dining area is filled with natural light, creating a warm and inviting atmosphere. The kitchen is efficiently designed with ample cabinetry and counter space, ideal for everyday living. The spacious bedroom offers a quiet retreat with generous closet space, while the well-appointed bathroom completes the unit. The unit also includes a dedicated parking spot and storage locker for added convenience. Conveniently located close to shops, restaurants, public transit, and everyday amenities, this condo delivers urban living at its best. A fantastic opportunity to own a low-maintenance home in a highly desirable location. (id:28469)
Engel & Volkers Ottawa
66 Kayenta Street
Ottawa, Ontario
66 Kayenta Street - 1+1 Bedrooms + Den | 2.1 Bathrooms- An immaculate Tamarack Dove Freehold townhouse bungalow in Stittsville's highly sought-after Edenwylde adult lifestyle community. This rare model blends modern elegance with low-maintenance living, offering a bright, open layout and premium finishes throughout-and is energy certified for added efficiency and comfort. Step inside to 9-ft ceilings, rich hardwood floors, and a spacious open-concept design perfect for both entertaining and everyday living. The gourmet kitchen features beautiful granite countertops, while a versatile front den provides the ideal space for an office or hobby area. Large windows beside the back patio door fill the living room with natural light, and the patio doors lead directly to the private, fully fenced backyard, complete with maintenance-free rock landscaping for effortless outdoor enjoyment. The generous primary suite offers hardwood flooring, a walk-in closet, and a luxurious ensuite. The finished lower level includes a spacious recreation room, a second bedroom with walk-in closet, a full bathroom, a large laundry room, and plenty of additional storage. The garage includes inside access to a functional mudroom with powder room and optional main-floor laundry hookups. The charming front porch, upgraded with epoxy coating and enhanced with interlock pathway, adds excellent curb appeal. The garage floor also features a durable and stylish epoxy finish. Exceptionally well maintained, this home includes access to the community center and offers the comfort, convenience, and lifestyle benefits of adult-oriented living in an outstanding location. Common area fee: $300/year. A rare opportunity-experience refined bungalow living in one of Stittsville's finest communities! (id:28469)
RE/MAX Hallmark Realty Group
9 Hubertine Gate
Ottawa, Ontario
Situated on a peaceful 2-acre lot in Stittsville, this custom-built detached log home is a true masterpiece ofrustic elegance and modern comfort. The handcrafted wood exterior and charming front porch invite youinto a world where country serenity meets contemporary luxury. Step inside to discover 4 bedrooms and 3 bathrooms spread over an expansive living space, thoughtfully designed for family living and effortless entertaining. The recently updated kitchen steals the spotlight with its gleaming stainless steel appliances, quartz countertops, tiled backsplash, elegant cabinetry, and a bright eat-in area - the perfect space to gather over morning coffee. The main floor's flowing layout connects the dining room and cozy family room, into a spacious living area, all framed by rich wood beams and sweeping views of the surrounding green space. Upstairs, new hardwood flooring guides you to four generously sized bedrooms. The primary suite is a luxurious escape featuring a large walk-in closet and a renovated ensuite adorned with modern finishes. A second full bath, complete with dual vanities and unique touches, ensures comfort for everyone.The basement offers endless flexibility - a perfect spot for a home theatre, gym, or games room and additional storage. Outside, unwind in your private oasis with a newly installed pool, relaxing hot tub, and sprawling lawn - the ideal backdrop for summer gatherings. Year-round comfort is ensured with a radiant heating system with a high efficiency boiler. A detached 2-car log garage provides ample space for vehicles, tools, and outdoor gear. A rare blend of craftsmanship, comfort, and charm - this log home redefines rural luxury just minutes from the heart of Stittsville. 24 hour Irrevocable. (id:28469)
Royal LePage Team Realty
I - 105 Artesa Private
Ottawa, Ontario
2 sizeable bedrooms, 2 full bathrooms, impressive vaulted ceilings, exclusive 24-ft balcony and in-suite laundry. Bright, open concept layout with the kitchen overlooking the living and dining spaces. Large windows light up the rooms and overlook green-space, a premium view that so few units boast. Close to restaurants, shops, public transit and more. To be included with all offers: completed OREA rental application, recent pay stub (dated within 30 days), valid government issued photo ID's & recent full credit report. Schedule B & C to be included with all Agreements to Lease. Included Parking Spot is #20 & #21. (id:28469)
Exp Realty
227 Grandview Road
Ottawa, Ontario
Crystal Bay waterfront resort like property providing an array of entertainment and recreational activities year round. Only 126 single family properties on the Ottawa River from Britannia to the NCC greenbelt making this a special opportunity. This modern 'smart' home has an outstanding and breathtaking panoramic views across the river to the Gatineau Hills and towards the city centre. The three level 3 bedroom split home and additional self contained Coach House all reimagined since 2021 are situated on a massive .85 acre lot with over 190' of waterfront. You can feel the serenity as you arrive through the gated entrance. High quality finishes throughout the buildings and grounds. Huge deck over a 3 season family room w/sauna. Other inclusions are a 36x18 inground saltwater pool, large deck and patio area, putting green, firepit, generator, BBQ station, gazebo and jet ski dock. Double car garage at main home and a single drive through garage at the Coach House. Private retreat inside the Ottawa Greenbelt on the Grandview Golden Mile. Short 2-4 minute drive to Department of National Defense Headquarters, Dick Bell Park/Nepean Sailing Club and Andrew Haydon Park. (id:28469)
RE/MAX Hallmark Realty Group
6711 Gilmore Hill Road
South Glengarry, Ontario
Beautifull Bungalow On CORNWALL GOLF and COUNTRY CLUB - Just 5 minutes from Cornwall. Discover this charming 3 bedroom, 2 bathroom home offering over 1800 sf of living space . Nestled on scenic. golf course overlooking the 9th Fairway, no rear neighbours! Its the perfect blend of comfort and lifestyle. Bright spacious layout with hardwood flooring. attached garage, open basement ready to finish if more space is needed. Peaceful setting minutes to Cornwall and an easy drive to Montreal or Ottawa! (id:28469)
RE/MAX Affiliates Marquis Ltd.
411 - 2871 Richmond Road N
Ottawa, Ontario
Welcome to Marina Bay - This spacious 2 bedroom, 2 bathroom unit features hardwood floors throughout, a bright solarium off the open concept living/dining rooms. A walk in closet & ensuite compliments the master bedroom plus in unit laundry and storage. The spacious second bedroom allows for use as office/den/etc. Underground parking space. Simplify your living in this well run building with an abundance of amenities (outdoor pool, racquet courts, hot tub, party room..the list goes on!) Great location for shopping, public transit and recreation including parks, the beach and NCC trails. Perfect for an investor, downsizer and 1st time homebuyer. Freshly painted and a new AC/heat pump installed-- this unit covers it all and is the best value in the building! (id:28469)
RE/MAX Hallmark Realty Group
414 - 120 Prestige Circle
Ottawa, Ontario
Welcome to Petrie's Landing! This spacious and thoughtfully designed top-floor 2-bedroom condo offers the perfect blend of modern comfort, natural surroundings, and an unbeatable location. Enjoy effortless access to public transportation, while the stunning Ottawa River pathways and scenic trails are just steps from your door-ideal for walking, cycling, or simply enjoying the outdoors. Inside, you'll find a bright and functional layout designed for both everyday living and entertaining. The kitchen is beautifully appointed with a convenient breakfast bar, stainless steel appliances offering plenty of space to cook and gather with friends or family. The generous primary bedroom provides a relaxing retreat, complete with a luxurious ensuite featuring a soaker tub, separate shower, and ceramic tile flooring. A second full bathroom with matching finishes adds convenience and is thoughtfully connected to the in-unit laundry room. This condo is surrounded by greenery and even has a small park right out front, creating a peaceful atmosphere while still being close to everything you need. Freshly painted in 2026, the home also includes underground parking located beside an oversized storage locker for added practicality. A wonderful opportunity to enjoy nature, style, and convenience all in one-come see it for yourself! (id:28469)
Century 21 Synergy Realty Inc
957 Locomotion Lane
Ottawa, Ontario
Get growing in the Montgomery Executive Townhome. Spread out in this 4-bedroom home, featuring an open main floor that flows seamlessly from the dining room and living room to the spacious kitchen. The second floor features all 4 bedrooms, 2 bathrooms and the laundry room. The primary bedroom includes a 3-piece ensuite and a spacious walk-in closet, while the finished basement rec room adds even more living space! Connect to modern, local living in Abbott's Run, a Minto community in Kanata-Stittsville. Plus, live alongside a future LRT stop as well as parks, schools, and major amenities on Hazeldean Road. July 29th 2026 occupancy! (id:28469)
Royal LePage Team Realty
951 Locomotion Lane
Ottawa, Ontario
There's more room for family in the Lawrence Executive Townhome. Discover a bright, open-concept main floor, where you're all connected - from the spacious kitchen to the adjoined dining and living space. The second floor features 4 bedrooms, 2 bathrooms and the laundry room. The primary bedroom includes a 3-piece ensuite and a spacious walk-in closet. Connect to modern, local living in Abbott's Run, a Minto community in Kanata-Stittsville. Plus, live alongside a future LRT stop as well as parks, schools, and major amenities on Hazeldean Road. July 22nd 2026 occupancy! (id:28469)
Royal LePage Team Realty
955 Locomotion Lane
Ottawa, Ontario
Live well in the Gladwell Executive Townhome. The dining room and living room flow together seamlessly, creating the perfect space for family time. The kitchen offers ample storage with plenty of cabinets and a pantry. The main floor is open and naturally-lit, while you're offered even more space with the finished basement rec room. The second floor features 3 bedrooms, 2 bathrooms and the laundry room. The primary bedroom offers a 3-piece ensuite and a spacious walk-in closet. Connect to modern, local living in Abbott's Run, a Minto community in Kanata-Stittsville. Plus, live alongside a future LRT stop as well as parks, schools, and major amenities on Hazeldean Road. July 28th 2026 occupancy! (id:28469)
Royal LePage Team Realty
825 Fairline Row
Ottawa, Ontario
Relax in the 3-Bedroom Simcoe Executive Townhome, where open-concept living brings your family together. The main floor is the perfect spot to gather, with a gourmet kitchen featuring a large pantry, a formal dining space and naturally-lit living room. The second floor includes 3 bedrooms, 2 bathrooms, laundry room and loft - ideal for a home office or study. The primary bedroom features a 3-piece ensuite and a spacious walk-in closet. Finished basement rec room for even more living space! Connect to modern, local living in Abbott's Run, a Minto community in Kanata-Stittsville. Plus, live alongside a future LRT stop as well as parks, schools, and major amenities on Hazeldean Road. July 16th 2026 occupancy! (id:28469)
Royal LePage Team Realty
823 Fairline Row
Ottawa, Ontario
There's more room for family in the Lawrence Executive Townhome. Discover a bright, open-concept main floor, where you're all connected - from the spacious kitchen to the adjoined dining and living space. The second floor features 4 bedrooms, 2 bathrooms and the laundry room. The primary bedroom includes a 3-piece ensuite and a spacious walk-in closet. Connect to modern, local living in Abbott's Run, a Minto community in Kanata-Stittsville. Plus, live alongside a future LRT stop as well as parks, schools, and major amenities on Hazeldean Road. July 15th 2026 occupancy! (id:28469)
Royal LePage Team Realty
821 Fairline Row
Ottawa, Ontario
Enjoy bright, open living in the Cohen Executive Townhome. The main floor is naturally-lit, designed with a large living room connected to the kitchen to bring the family together. The basement provides a finished rec room for more space to live, work and play. The second floor features 3 bedrooms, 2 bathrooms and the laundry room, while the primary bedroom offers a 3-piece ensuite and a spacious walk-in closet. Connect to modern, local living in Abbott's Run, a Minto community in Kanata-Stittsville. Plus, live alongside a future LRT stop as well as parks, schools, and major amenities on Hazeldean Road. July 14th 2026 occupancy! (id:28469)
Royal LePage Team Realty
819 Fairline Row
Ottawa, Ontario
Unwind in the Ashbury Executive Townhome. The open-concept main floor is perfect for family gatherings, from the bright kitchen to the open-concept dining area to the naturally-lit living room. The second floor features 3 bedrooms, 2 bathrooms and the laundry room. The primary bedroom includes a 3-piece ensuite, a spacious walk-in closet and additional storage. Connect to modern, local living in Abbott's Run, a Minto community in Kanata-Stittsville. Plus, live alongside a future LRT stop as well as parks, schools, and major amenities on Hazeldean Road. July 9th 2026 occupancy! (id:28469)
Royal LePage Team Realty
847 Fairline Row
Ottawa, Ontario
There's more room for family in the Lawrence Executive Townhome. Discover a bright, open-concept main floor, where you're all connected - from the spacious kitchen to the adjoined dining and living space. The rec room in the finished basement provides even more living space. The second floor features 4 bedrooms, 2 bathrooms and the laundry room. The primary bedroom includes a 3-piece ensuite and a spacious walk-in closet. Connect to modern, local living in Abbott's Run, a Minto community in Kanata-Stittsville. Plus, live alongside a future LRT stop as well as parks, schools, and major amenities on Hazeldean Road. July 15th 2026 occupancy! (id:28469)
Royal LePage Team Realty
845 Fairline Row
Ottawa, Ontario
Unwind in the Ashbury Executive Townhome. The open-concept main floor is perfect for family gatherings, from the bright kitchen to the open-concept dining area to the naturally-lit living room. The second floor features 3 bedrooms, 2 bathrooms and the laundry room. The primary bedroom includes a 3-piece ensuite, a spacious walk-in closet and additional storage. Finished basement rec room provides even more living space. Connect to modern, local living in Abbott's Run, a Minto community in Kanata-Stittsville. Plus, live alongside a future LRT stop as well as parks, schools, and major amenities on Hazeldean Road. July 14th 2026 occupancy! (id:28469)
Royal LePage Team Realty
841 Fairline Row
Ottawa, Ontario
Enjoy bright, open living in the Cohen Executive Townhome. The main floor is naturally-lit, designed with a large living room connected to the kitchen to bring the family together. The second floor features 3 bedrooms, 2 bathrooms and the laundry room, while the primary bedroom offers a 3-piece ensuite and a spacious walk-in closet. Connect to modern, local living in Abbott's Run, a Minto community in Kanata-Stittsville. Plus, live alongside a future LRT stop as well as parks, schools, and major amenities on Hazeldean Road. July 7th 2026 occupancy! (id:28469)
Royal LePage Team Realty
839 Fairline Row
Ottawa, Ontario
Relax in the 3-Bedroom Simcoe Executive Townhome, where open-concept living brings your family together. The main floor is the perfect spot to gather, with a gourmet kitchen featuring a large pantry, a formal dining space and naturally-lit living room. The second floor includes 3 bedrooms, 2 bathrooms, laundry room and loft - ideal for a home office or study. The primary bedroom features a 3-piece ensuite and a spacious walk-in closet. Connect to modern, local living in Abbott's Run, a Minto community in Kanata-Stittsville. Plus, live alongside a future LRT stop as well as parks, schools, and major amenities on Hazeldean Road. July 2nd 2026 occupancy! (id:28469)
Royal LePage Team Realty
204 Raglan Street S
Renfrew, Ontario
TWO buildings with ample parking - one commercial with 2 residential apartments; one residential with 2 apartment and large parking area. Plenty of opportunity with this expansive mixed-use property which features over 5000 square feet of finished space including approx. 1300 sq ft of retail (excluding basement storage space), and over 3500 sq ft among 4 residential rental units. Two structures are included with this sale - the commercial/residential located at 204 Raglan Street South, and a Residential Duplex at the back of the property with the address of 197/199 Argyle Street South. New roof on the commercial building in 2023; updated furnaces and hot water tanks throughout. Prime location in the busy downtown core of Renfrew. Floor plans available. 72 hours notice required for showings. 72 hours irrevocable mandatory on offers. (id:28469)
Exp Realty
506 Princess Street
Kingston, Ontario
506 PRINCESS STREET, KINGSTON is now available FOR LEASE of the ENTIRE BUILDING or INDIVIDUAL FLOORS! This prime landmark property currently operates as a bar and restaurant; however, the space could be adjusted to accommodate a variety of office, retail, and other commercial uses. Site improvements on this unique site boast a variety of exceptional exterior features, including a spacious front outdoor patio area, a cabana bar and a large rear deck area. The building offers a rentable area of 9,780 square feet, distributed across four levels, each of which can operate independently or as part of the whole bar. The breakdown of the interior spaces includes the Main Floor, which measures 3,340 square feet and features a commercial kitchen and the core restaurant/bar space. Second Floor: 2,290 square feet, dedicated to bar space. Third Floor: 945 square feet, suitable for various uses. Basement: 3,205 square feet, also dedicated to bar area. Each floor is equipped with approved washroom facilities, offering convenience and compliance with regulations. This well-located venue is situated in a bustling Uptown/Student area with numerous new developments and existing student accommodations. Its prime location makes it an attractive option for businesses catering to a vibrant and dynamic community. The asking net rent is $19.50/sq. ft. is net and carefree to the landlord, with TMI expenses to be confirmed. Please feel free to contact the listing agent to arrange a viewing. FLOOR PLANS IN DOCUMENTS.. TENANT ALLOWANCE NEGOTIABLE. (id:28469)
Royal LePage Proalliance Realty


