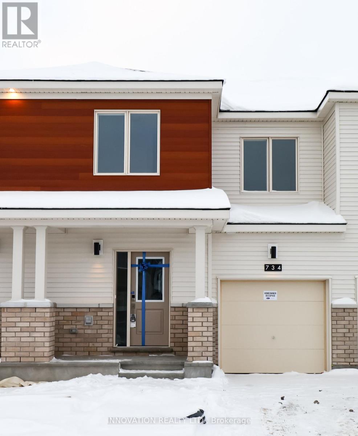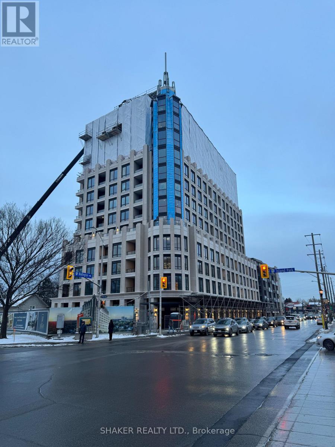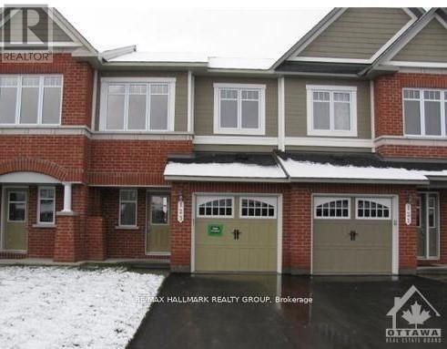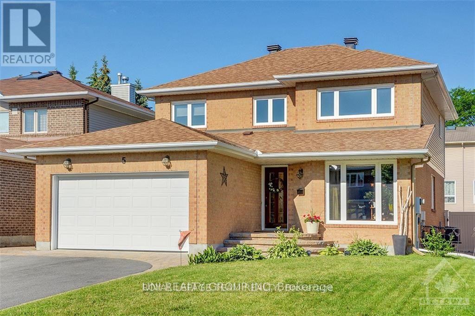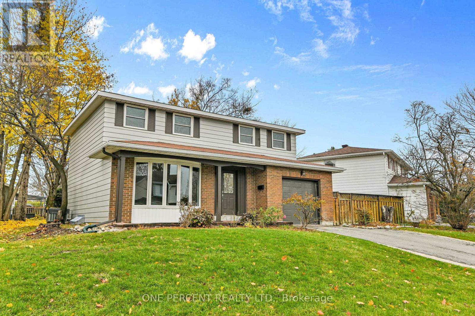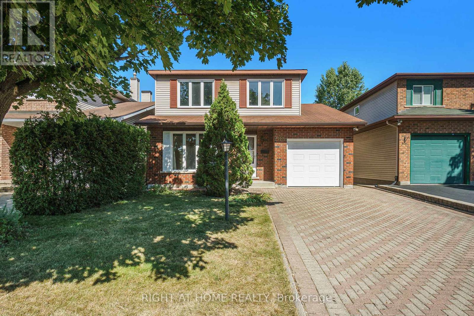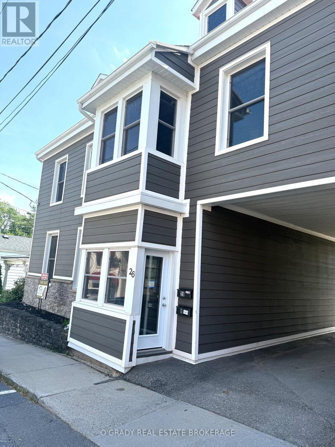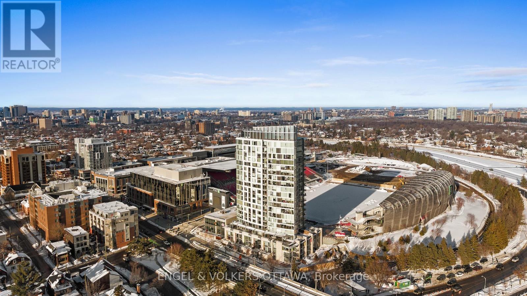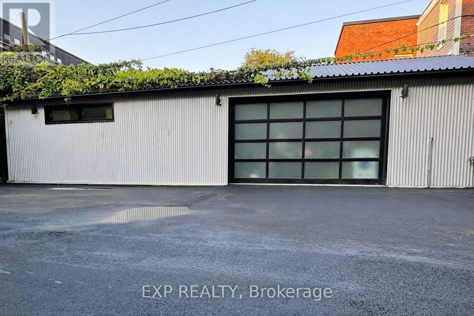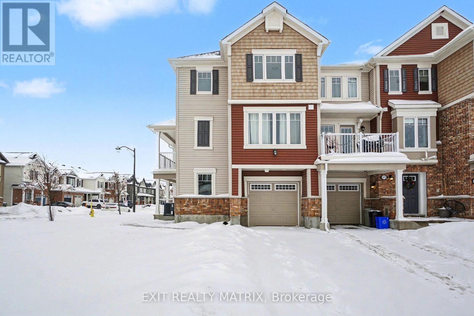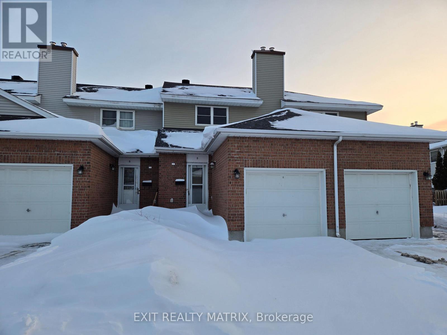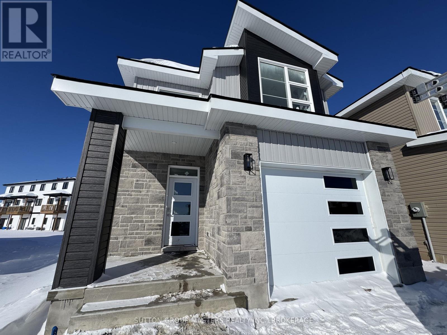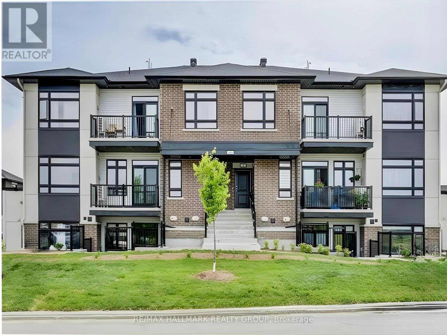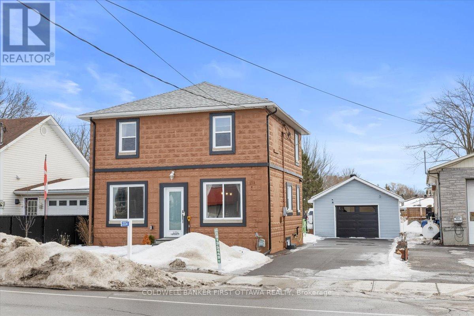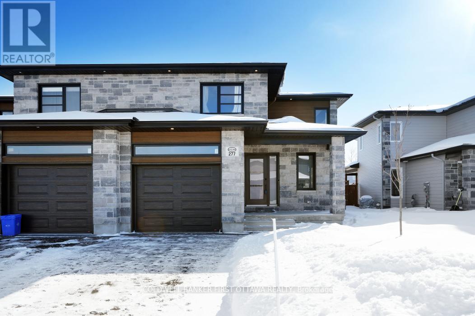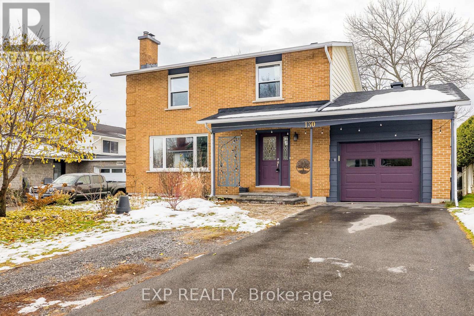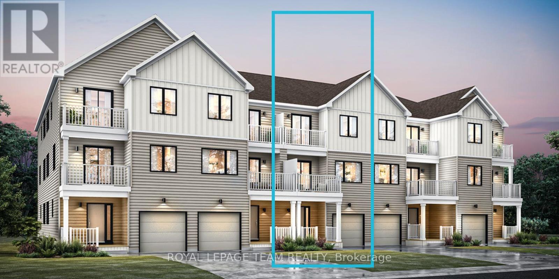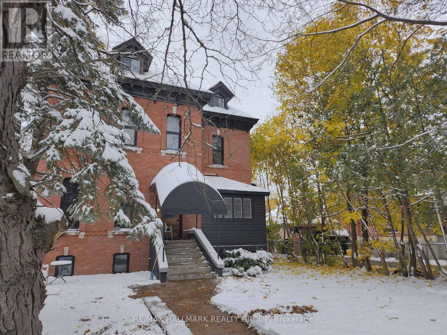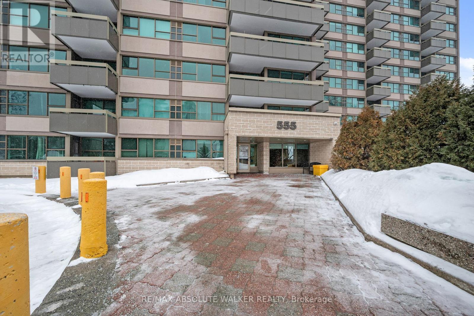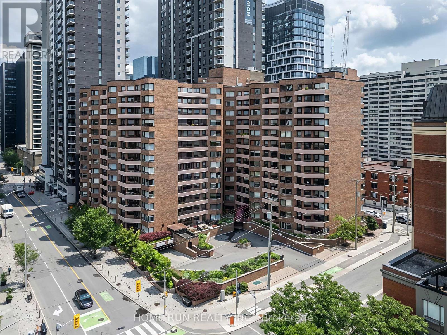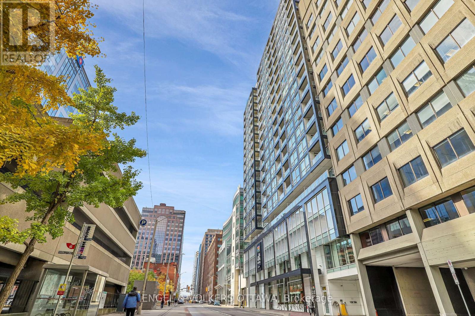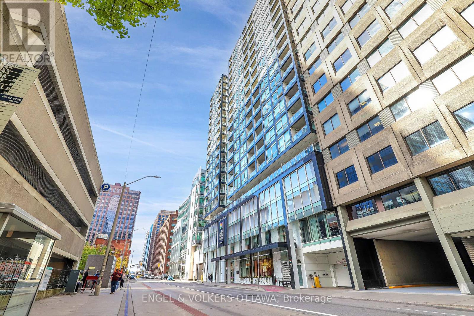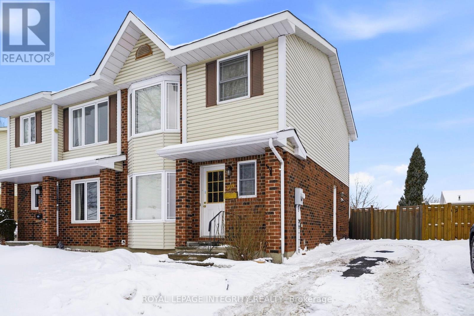734 Tincture Place
Ottawa, Ontario
Available immediately! Welcome to 734 Tincture Place, a stunning, brand-new Equinox townhome offering 3 bedrooms, 2.5 bathrooms, and exceptional modern living in Kanata North. This bright, open-concept home features approximately 1,670 sq. ft. of thoughtfully designed living space, with large windows that flood the interior with natural light. The main level showcases a stylishly upgraded kitchen complete with a spacious island-perfect for cooking, entertaining, and everyday family life. Upstairs, the primary suite offers a generous walk-in closet and a private ensuite, complemented by two well-sized secondary bedrooms and an additional full bathroom. Located in a quiet interior section of the community and close to parks and green spaces, this home is ideal for peaceful family living. Additional highlights include smart home automation, premium finishes, a private driveway with attached garage, and close proximity to top-rated schools, transit, shopping, and Kanata's tech park-just 3 minutes away. Blinds to be installed. (id:28469)
Innovation Realty Ltd.
409 - 420 Berkley Avenue
Ottawa, Ontario
Heating, water included. Welcome to 409-420 Berkley Ave. a one bedroom plus den located in The Exchange, a premier condominium building in trendy, sought after Westboro. The open concept Living/Dining room with gleaming hardwood floors, offers views of the Gatineau Hills from light giving floor to ceiling windows.along with the ambience of an electric fireplace. The galley style kitchen is complete with quartz counter tops, breakfast bar, 6 appliances, hook up for a gas range and barista niche. The comfortably sized Primary Bedroom features a walk in closet and the versatile Den/2nd Bedroom/Home Office includes a Murphy bed with matching cabinetry. Enjoy leisure time on the large balcony with gas BBQ hook up. Ideally located, this pet friendly building is steps to very popular Westboro stores and restaurants, new LRT station, Saturday outdoor Byron Park Farmers Market, bike paths and a pleasant walk to the Kicchi Zibi Mikan and the newly refurbished Westboro Beach. Amenities include one indoor parking space, separate storage locker and bike storage area. 24 hours irrevocable all offers.Welcome Home! (id:28469)
Royal LePage Performance Realty
1451 Wellington Street W
Ottawa, Ontario
Prime corner retail/restaurant unit for lease in the newly constructed luxury condo building, "The Residences at Island Park Drive". The property is located at a high-traffic intersection of Wellington Street West and Island Park Drive between the Wellington West and Westboro communities. The unit is approximately 2,135 sq. ft. plus a large outdoor patio which fronts onto future greenspace/parkland. Ideally suited for a restaurant/cafe/bar business. The space is available March-May 2026. Net Rent is: $50 per sq. ft. for the first 5 years and $56 per sq. ft. for the second 5 year term. Additional Rent is estimated at $18-$20 per sq. ft. but to be confirmed. Note: this unit is owned privately and separately from the adjacent retail units also available for rent. (id:28469)
Shaker Realty Ltd.
123 Garrity Crescent
Ottawa, Ontario
Available now! Impressive home with 1723 sq. ft. 'Astoria'. A 3 bedroom and 3 bathroom Model. Rarely available. Very bright, open and spacious with large principal rooms. Fabulous upgraded kitchen! Lots of cupboard and counter space. Stainless steel appliances. Nice gas fireplace in the living room. Inviting and large finished family room (recreation room) in the basement with a big bright window. Large master bedroom with a fantastic ensuite bathroom including a separate shower and large soaker tub. Very good size bedrooms. Elegant foyer with main floor powder room. Excellent neighborhood, close to everything Barrhaven has to offer. Great Location! No smokers & no pets please. Minimum 12 months lease. Rental application required with proof of income and a Credit report. Deposit: 5100$ (id:28469)
RE/MAX Hallmark Realty Group
5 Dalecroft Crescent
Ottawa, Ontario
Welcome to this beautiful Minto built home nestled on a quiet crescent in the heart of prestigious Centrepointe on a fully fenced 42' x 108' lot, just steps from Centrepointe Park. This sun filled two storey property offers a timeless and functional layout featuring 3 spacious bedrooms, 4 bathrooms, main floor laundry with a convenient side door and fully finished basement, beautifully renovated interior throughout. The inviting foyer is very functional, while the kitchen showcases oak cabinetry, quartz countertops, a central island, and an eat in area open to the family room with new laminate flooring and a cozy wood burning fireplace. Patio doors lead to a private backyard oasis complete with an in ground saltwater pool, custom interlock patio and walkways, professionally landscaped grounds, perennial gardens, and refined night lighting, perfect for entertaining or unwinding all summer long. The second level offers a spacious primary bedroom with an ensuite featuring a whirlpool tub, separate shower, and walk-in closet, along with two additional well sized bedrooms. The finished lower level adds exceptional versatility with a spacious rec room with the 2nd fireplace, hobby or office space, and an additional powder room, ideal for teens or an in law suite. Additional highlights include a 16' wide garage with double driveway and an interlock front entrance with illuminated steps. Ideally located minutes to Algonquin College, Highway 417, College Square, and the future Baseline LRT station, this move in ready home seamlessly blends traditional elegance, modern comfort, and an unbeatable location, Centrepointe living at its best. Heat Pump(2023). Some photos are virtually staged, and 24 hours irrevocable is required on all offers. (id:28469)
Uni Realty Group Inc
5 Parkridge Crescent
Ottawa, Ontario
Welcome to this beautifully updated two-storey home nestled on a quiet, family-friendly crescent in desirable Blackburn Hamlet. This spacious property offers four generous bedrooms and one and a half bathrooms, perfectly designed for comfortable family living. The entire interior has been freshly repainted, complemented by refinished hardwood floors that have been professionally sanded, stained, and finished to bring out their natural warmth and elegance. Additional upgrades include new baseboards on the upper level, modern lighting throughout, and numerous stylish details such as updated heat vent covers, light switches, cabinet pulls, and door knobs-all contributing to a polished, contemporary feel. The large kitchen features stainless steel appliances and a bright breakfast nook, ideal for everyday dining. The dining room provides the perfect setting for hosting family dinners, while the expansive living room offers a welcoming space for relaxing or entertaining guests. The home sits on a generous lot with a lovely backyard, ideal for outdoor enjoyment and play. The single garage offers convenience and additional storage space. The basement has been brought down to the studs, providing a blank canvas for your future design ideas. Located near excellent schools, Woodhill Park - with access to cross-country ski trails-and , and Joshua Bradley Park, this home combines modern upgrades, classic charm, and a prime location-an ideal opportunity to settle into one of Ottawa's most family-oriented communities. Don't forget to checkout the 3D TOUR and FLOOR PLAN. Roof 2011. Furnace 2010. Central AC 2010. Call your Realtor to book a showing today! (id:28469)
One Percent Realty Ltd.
82 Nestow Drive
Ottawa, Ontario
Welcome to this stunning detached house located in a highly sought-after community. Just minutes away from Costco, Nepean Sportsplex, top-rated schools, public transit, parks, and tons of amenities! This well maintained 4 bedroom, 2.5 bathrooms single-family home offers a spacious and functional layout, perfect for growing families. The main level features recently installed elegant hardwood flooring and ceramic flooring, a spacious and inviting adjoined living and dining room, and a bright eat-in kitchen with ample cabinetry, a cozy family room with a charming fireplace perfect for relaxing evenings. The 2nd floor features a large primary bedroom with its own private ensuite bathroom (massage bathtub) designed for your comfort and convenience, 3 additional generously sized bedrooms with a shared 4 pieces main bathroom. The oversized backyard is fenced with no rear neighbours, offering added privacy! Do not miss this opportunity to call this home yours. Hardwood floor (2025), Kitchen tiles (2025), Fresh painted wall (2025), Range hood (2025), Hot water tank (Owned)(2020), Fridge (2020), Furnace (2018), AC (2018). (id:28469)
Right At Home Realty
26 Apple Street
Brockville, Ontario
Situated just a block from the picturesque St.Lawrence River and the vibrant downtown core, this remarkable 1834 heritage residence perfectly marries historic elegance with modern amenities. The property consists of the main house at the front (offered for rent in this listing) and a separate 1,000 square foot plus coach house in the rear (already tenanted). The 2450 square foot main house showcases 3 + 1 generously sized bedrooms with soaring 10 foot ceilings throughout. Oversized vinyl windows, new luxury SPC vinyl flooring on both floors, beautifully complemented by a fully renovated kitchen with stainless steel appliances and porcelain flooring. 2 full bathrooms on the upper floor, plus a half bathroom on the main floor, and laundry room on the upper floor. A shared fully-paved courtyard between the main house and coach houseprovides 1 parking space and small gardening area. The main house is available for lease at $4000 a month plus utilities. (id:28469)
O'grady Real Estate Brokerage
110 - 1035 Bank Street
Ottawa, Ontario
Set within one of Ottawa's most prestigious and vibrant urban destinations, this exceptional two-storey luxury townhome at 1035 Bank Street delivers an elevated lifestyle defined by refined design, architectural beauty, and breathtaking Rideau Canal views, further enhanced by an exceptional array of condominium amenities. Meticulously curated with custom, high-end finishes throughout, this sophisticated home showcases a seamless fusion of contemporary elegance and timeless design. The open-concept main floor is anchored by beautiful hardwood flooring, creating warmth and continuity across the principal living spaces.The well-appointed kitchen is thoughtfully designed for both everyday living and entertaining, featuring quality finishes and a functional island with seating for casual dining. The layout flows seamlessly into a formal dining area and an elegant living room dramatically framed by soaring windows overlooking the Rideau Canal, flooding the home with natural light and providing a stunning year-round backdrop.From the main living space, step directly outside to the beautiful stone patio, ideal for entertaining, relaxing, or enjoying the vibrant energy of Lansdowne while maintaining a sense of refined privacy. Upstairs, the home transitions into a private and serene environment designed for comfort and flexibility. The primary suite serves as a true retreat, offering generous proportions, refined finishes, and direct access to a private balcony overlooking the Rideau Canal. The spa-inspired ensuite features a custom oversized glass shower and double vanity. The secondary bedroom is equally well-appointed with its own ensuite. A versatile loft with Murphy bed provides ideal space for guests, a home office, or additional lounge space. Perfectly positioned within Lansdowne Park, this residence places you steps from boutique shopping, award-winning restaurants, cafés, entertainment venues, and year-round recreation along the canal. (id:28469)
Engel & Volkers Ottawa
329 Catherine Street
Ottawa, Ontario
Newly constructed in 2022, this modern stand-alone commercial building offers approximately 1,344 sq. ft. (28' x 48') of open, flexible space with high ceilings and polished concrete floors. Features include a full washroom with walk-in shower, kitchenette, radiant in-floor heating, plus additional heating and air conditioning for year-round comfort. Bright interior with natural light and a clean, contemporary design suitable for a variety of commercial or professional uses. Excellent highway access with quick entry and exit. Two parking spaces included.Lease rate: $4,435/month + hydro and gas. (id:28469)
Exp Realty
370 Willow Aster Circle
Ottawa, Ontario
Welcome to 370 Willow Aster Circle. A stunning corner lot freehold townhome nestled on a premium lot in the Avalon neighbourhood of Orleans! This 2 bedroom plus den, 2.5 bathroom unit is ideal for first time home buyers, investors or buyers looking to downsize. On the main level, you walk into a foyer that connects to a den that is ideal for a home office or study. The rest of the main floor includes your laundry and access to an inside entry garage.Upstairs, the open-concept second level offers a brightly-lit living room with an electric fireplace complete with a modern kitchen, and dining area - all connected seamlessly for everyday living and entertaining. A powder room, and a generous balcony off the dining adds to the convenience. On the 3rd floor, you have 2 decently sized bedrooms. The primary bedroom is ensuite with its own walk-in closet while the other full bathroom is for exclusive use by the second room. (id:28469)
Exit Realty Matrix
3 Bentbrook Crescent
Ottawa, Ontario
Welcome to 3 Bentbrook Cres. A beautiful 3 bedroom 1.5 bathroom in a well established neighborhood. This unit has it's own dining area and a living area on the main floor, a basement space that is a blank canvas with endless possibilities. Book a showing today. (id:28469)
Exit Realty Matrix
230 Dr Richard James Crescent
Loyalist, Ontario
Welcome to 230 Dr Richard James Crescent in Amherstview, Ontario! This soon-to-be-ready single family detached home in Lakeside Ponds - Amherstview, Ontario is perfect for those looking for a modernized and comfortable home. This home has a total square footage of 1,750 of finished living space and has 3 bedrooms and 2.5 bathrooms with features that include a ceramic tile foyer, hardwood flooring throughout the main level, 9'flat ceilings, quartz kitchen countertops with soft close drawers, a main floor powder room, and a rough-in 3 pc in the unfinished basement where you have the freedom to finish the space however you'd like. Further, you will find an open concept living room and dining area with a mudroom just off the kitchen with an entrance to the garage. On the second level is where you will find the laundry area and the 3 generously sized bedrooms including the primary bedroom with a gorgeous 4 piece ensuite bathroom and a walk-in closet. The home is close to schools, parks, shopping, a golf course and a quick trip to Kingston's West End! Do not miss out on your opportunity to own this stunning home! (id:28469)
Sutton Group-Masters Realty Inc.
I - 300 Tulum Crescent
Ottawa, Ontario
This premium, upgraded top-floor unit offers an exceptional blend of space, lifestyle, and stunning park views in one of Kanata's most sought-after communities. Step inside to an airy open-concept layout featuring cathedral ceilings, rich hardwood flooring throughout, and oversized windows that flood the home with natural light. The kitchen is both stylish and functional, showcasing quartz countertops, ample cabinetry, and stainless steel appliances, all seamlessly flowing into the bright living and dining areas - an inviting space for everyday living and entertaining. Step onto your private balcony overlooking the park, perfect for morning coffee or summer dining. A bright den also overlooks the park, offering a serene, light-filled space ideal for a home office or music area. The primary suite features a large closet and a private 4-piece ensuite with double quartz vanities and a walk-in shower. The second bedroom also enjoys park-facing windows, and an additional full bathroom plus convenient in-unit laundry complete the interior. Step outside to enjoy the green space, playground, and basketball court - perfect for outdoor fun and recreation. Low-maintenance living and on-site visitor parking add to the appeal. Conveniently located near top-ranked schools, parks, trails, shopping, restaurants, transit, and major highways. A modern condo that truly stands out and is ready to impress. (id:28469)
RE/MAX Hallmark Realty Group
2234 Laval Street
Clarence-Rockland, Ontario
Welcome to a home where modern luxury, wellness living, and timeless design converge. Completely reimagined from the inside out, this exceptional 2-bedroom + oversized den sanctuary offers a rare combination of high-end craftsmanship, sophisticated style, and smart-home innovation. Step inside to an open-concept layout wrapped in curated design-where custom cabinetry, wide-plank hardwood, and Carrara-inspired finishes elevate every touchpoint. A chef-worthy kitchen takes center stage with premium Whirlpool appliances, stunning Carrara quartz countertops, a statement island, and sleek contemporary storage designed for effortless entertaining. Retreat to a spa-inspired primary suite boasting a freestanding tub, black marble walk-in shower, and designer lighting, while the fully renovated main bath continues the same elevated experience with anti-fog mirrors and touchless fixtures. The finished lower level expands your lifestyle options with a stylish lounge and flexible-use spaces-ideal for a home office, fitness zone, or creative studio. Tech-forward living is built in throughout: heat pump, smart thermostat, Google Home integration, upgraded electrical and plumbing systems, waterproofing, enhanced insulation, sound control, and a security system-providing comfort, efficiency, and peace of mind. Step outside to an entertainer's paradise. Professionally landscaped and beautifully illuminated, the expansive backyard features a premium tech-wood deck, 12-person hot tub, gazebo, BBQ zone, bonfire nook, and room to connect, recharge, or host in every season. With EV charging capability, thoughtful storage solutions, and a move-in-ready aesthetic aligned with today's most coveted trends, this remarkable home embodies comfort, style, and next-level living. Your luxury retreat awaits. (id:28469)
Coldwell Banker First Ottawa Realty
277 Moisson Street
Russell, Ontario
Welcome home to this stunning, modern semi-detached property in the heart of family-friendly Embrun. Built in 2021, this beautifully maintained home offers the perfect blend of contemporary style, comfort, and space inside and out. Step into a bright, open-concept main floor featuring modern tones and finishes throughout. The spacious kitchen is designed to impress with a large island, generous pantry, and plenty of room to gather, cook, and entertain. The vaulted ceiling in the living room floods the space with natural light, creating an airy, happy atmosphere that instantly feels like home. Upstairs, you will find three generously sized bedrooms, ideal for families or those needing extra space to work from home. The primary bedroom is a true retreat, featuring two closets and convenient cheater ensuite access. The main bathroom feels spa-inspired with a large stand-up shower and a separate soaker tub, perfect for unwinding at the end of the day. Outside, the extra-deep lot sets this home apart from others in the area. The huge fully fenced backyard offers endless possibilities for kids, pets, gardening, or summer entertaining, with plenty of room to truly enjoy outdoor living. Located in a welcoming neighbourhood with excellent schools, nearby walking and biking trails, and all essential amenities close by, this home checks every box. Modern, move-in ready, and set in a fantastic location, this is one you will not want to miss. Book your showing today and see it for yourself. (id:28469)
Coldwell Banker First Ottawa Realty
130 Banning Road
Ottawa, Ontario
Home AND Income property! Discover a home where comfort, style, and thoughtful updates come together seamlessly. This beautifully refreshed 4+1 bed, 2.5-bath property offers a warm, welcoming feel the moment you step inside. Over the past two years, the owners have invested in major improvements-new windows (2024), air conditioning (2023), furnace (2023), roof (2025), and modern appliances (stove, fridge, washer/dryer all 2023)-giving you the peace of mind that comes with move-in ease. With an approximate $130,000 renovation, this bright and modern lower-level living space offers exceptional flexibility. It can be accessed from within the main home or closed off for added privacy, depending on how the new owner chooses to use it. Featuring a private entrance and proper egress windows, this space is ideal for extended family, an in-law suite, guests, or potential short-term rental use such as an Airbnb (buyer to verify). Whether you're looking to keep loved ones close or explore additional income opportunities, this thoughtfully designed area adapts easily to your lifestyle needs. The main floor is filled with natural light and anchored by a cozy wood-burning fireplace, creating an inviting space for everyday living and relaxed evenings. Outside, the large backyard offers endless possibilities-gardening, play, or simply unwinding in your own outdoor oasis. No rear neighbours. Located in a highly walkable neighbourhood, you'll love the mature tree-lined trails that stretch in every direction. Daily essentials are just steps away at Hazeldean Mall, along with shops, dining, and services that make life effortless.130 Banning Road is a home that truly checks all the boxes-updated, welcoming, income-ready, and ideally located. A perfect blend of comfort and smart investment, ready to welcome its next chapter. 24 hours irrevocable on all offers, see link for additional photos! (id:28469)
Exp Realty
109 Laurel Private
North Grenville, Ontario
Be the first to live in Mattamy's Petal, a beautifully designed 2-bed, 2.5-bath freehold townhome offering modern living and unbeatable convenience in the Oxford community in Kemptville. This 3-storey home features a welcoming foyer with closet space, direct garage access, a den, and luxury vinyl plank (LVP) flooring on the ground floor. The second floor boasts an open-concept great room, a modern kitchen with quartz countertops, ceramic backsplash, and stainless steel appliances, a dining area, and a private balcony for outdoor enjoyment. The second level also includes luxury vinyl plank (LVP) flooring and a powder room for convenience. On the third floor, the primary bedroom features a 3 pc en-suite, while the second bedroom offers ample space with access to the main full bath. A dedicated laundry area completes the upper level. A second full bath can be added for additional comfort and convenience. Located in the vibrant Oxford community, this home is just minutes away from marketplace, highway, schools, shopping, restaurants, and more! Two years no road fees. Don't miss this incredible opportunity! Images provided are to showcase builder finishes only. (id:28469)
Royal LePage Team Realty
460 Wilbrod Street
Ottawa, Ontario
Amazing Opportunity: triplex in Ottawa's sought-after Sandy Hill neighborhood. The main level presents a 2-bath, 3 bedroom residence with soaring 12-foot ceilings, an exceptional floorplan (can also be 4-bed layout), and a private 3-tier deck ideal for outdoor enjoyment. The 2nd-floor unit showcases a gourmet kitchen, a sunken bedroom or studio featuring exposed brick, and two additional generous bedrooms, including a primary suite with ensuite. The third-floor unit offers a commanding rooftop deck, expansive open-concept living area, and two well-proportioned bedrooms. The lower level delivers strong income potential through three bedrooms, a full bathroom, and coin-operated laundry. A detached garage and multiple surface parking spaces further enhance the offering. This is a compelling investment opportunity. All units currently leased. Recent upgrades include enhanced exterior insulation for superior energy efficiency and a refined brick-veneer recladding. Three separate hydro meters provide utility flexibility. Located steps from upscale restaurants, galleries, Parliament Hill, and the University of Ottawa. Schedule your private viewing today. (id:28469)
RE/MAX Hallmark Realty Group
901 - 555 Brittany Drive
Ottawa, Ontario
Experience the ultimate in convenience and comfort at 901-555 Brittany Drive. Enjoy resort-style living in this gorgeous unit with all UTILITIES INCLUDED. A beautifully renovated space featuring a bright west-facing exposure, neutral decor, and a functional layout that maximizes every square foot. Convenient in unit storage. With two generously sized bedrooms and 1.5 baths, this home is perfect for both relaxing and entertaining. This desirable unit is just a short walk to shopping, transit options, and the Montfort Hospital. The building offers exceptional amenities, including a fully-equipped gym, a sauna, an outdoor pool, and heated underground parking for your convenience.This desirable unit is just a short walk to shopping, transit options, and the Montfort Hospital. ideal solution for those seeking accommodations in the area, DND relocations, Hospital residencies or simply an affordable pied-a-terre in the city. Also available unfurnished at $2500 per month. Second parking space available at an additional cost. Available furnished at $2800 p/m. (id:28469)
RE/MAX Absolute Walker Realty
104 - 151 Bay Street
Ottawa, Ontario
AVAILABLE IMMEDIATELY. Enjoy downtown living in the heart of downtown Ottawa in a RENOVATED, FRESHLY PAINTED, and GENEROUS space (close to 1,000 sq ft, one of the largest 2 Bed apartments in the area) and convenience in this rarely offered ground floor courtyard facing END UNIT at Park Square. It offers unbeatable convenience with easy access to the LRT Lyon Station, just steps away for a short ride to University of Ottawa and Carleton University. Surrounded by shops, restaurants, offices, and cultural landmarks, this prime location puts everything you need within walking distance including Food Basics, LRT station, Parliament, Financial District, City Hall, Court House, NAC and much more! There are two bedrooms, the primary bedroom includes corner and large windows, ensuite bath and walk-in closet. There is also a 3 piece up-scale full bathroom with glass shower. Spacious living/dining room with walkout to private terrace, house-sized kitchen with loads of cabinets spaces. ALL UTILITIES ARE INCLUDED in the rent: heating, central AC, hydro and water. NO hot water tank rental (saving of $50/month), 1 reserved heated under-ground parking spot is included (saving of $250/month), and 1 locker is included (saving of $50/month), Hassle-free living in a well-maintained building featuring BUILDING AMENITIES: such as an indoor pool, saunas, bike storage room, and workshop. The storage locker and laundry are conveniently located at the same floor close to the unit. Brand new Stainless steel refrigerator and Stove. Non-smoking building. No pets, No Smokers. (id:28469)
Home Run Realty Inc.
2203 - 199 Slater Street
Ottawa, Ontario
2-STORY PENTHOUSE! This rare 3-bedroom + den, 3-bath luxury condominium in the heart of the Financial District offers sleek contemporary design and exceptional finishes throughout. Freshly painted and professionally cleaned, the open-concept living space showcases dramatic lines, floor-to-ceiling windows, sliding glass doors, and a bright, airy ambiance with urban views. Interior styling blends soft and dark hues with upscale reflective accents, quartz and porcelain surfaces, glass tiles, and high-end stainless steel appliances. A large private terrace with natural gas BBQ hookup extends your living space, while two underground parking spots and the largest private storage locker in the building add unmatched convenience. Residents enjoy premium amenities including a concierge, fitness centre, bike storage, billiards and screening rooms, plus a stylish outdoor terrace. Steps to shopping, transit, steps from the LRT, restaurants, and more. (photos from previous furnished listing) (id:28469)
Engel & Volkers Ottawa
2203 - 199 Slater Street
Ottawa, Ontario
2-STORY PENTHOUSE! This rare 3-bedroom + den, 3-bath luxury condominium in the heart of the Financial District offers sleek contemporary design and exceptional finishes throughout. Freshly painted and professionally cleaned, the open-concept living space showcases dramatic lines, floor-to-ceiling windows, sliding glass doors, and a bright, airy ambiance with urban views. Interior styling blends soft and dark hues with upscale reflective accents, quartz and porcelain surfaces, glass tiles, and high-end stainless steel appliances. A large private terrace with natural gas BBQ hookup extends your living space, while two underground parking spots and the largest private storage locker in the building add unmatched convenience. Residents enjoy premium amenities including a concierge, fitness centre, bike storage, billiards and screening rooms, plus a stylish outdoor terrace. Steps to shopping, transit, steps from the LRT, restaurants, and more. (photos from previous furnished listing) (id:28469)
Engel & Volkers Ottawa
309 Ellen Avenue
Cornwall, Ontario
Well-maintained North End semi-detached home, ideal for first-time buyers or investors. Located in a family-friendly neighbourhood within walking distance to schools, parks, public transit, and amenities.The main floor offers a bright open-concept layout with a living room overlooking the street, a kitchen open to the dining area with patio door access to the rear deck, and a powder room conveniently located off the front entrance. Upstairs features three bedrooms, including a primary bedroom with cheater access to the full 4-piece bath.The partially finished basement includes a rec room, 3-piece bath, laundry area, and large utility room. A spacious rear yard provides room for outdoor enjoyment. Forced air heating and central air complete this move-in ready home in a desirable North End location. (id:28469)
Royal LePage Integrity Realty

