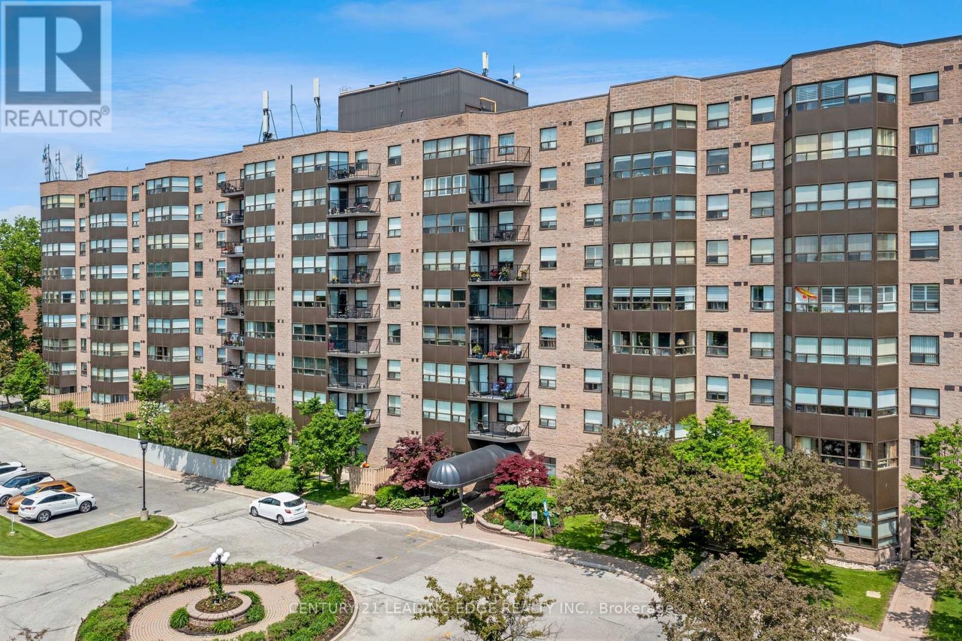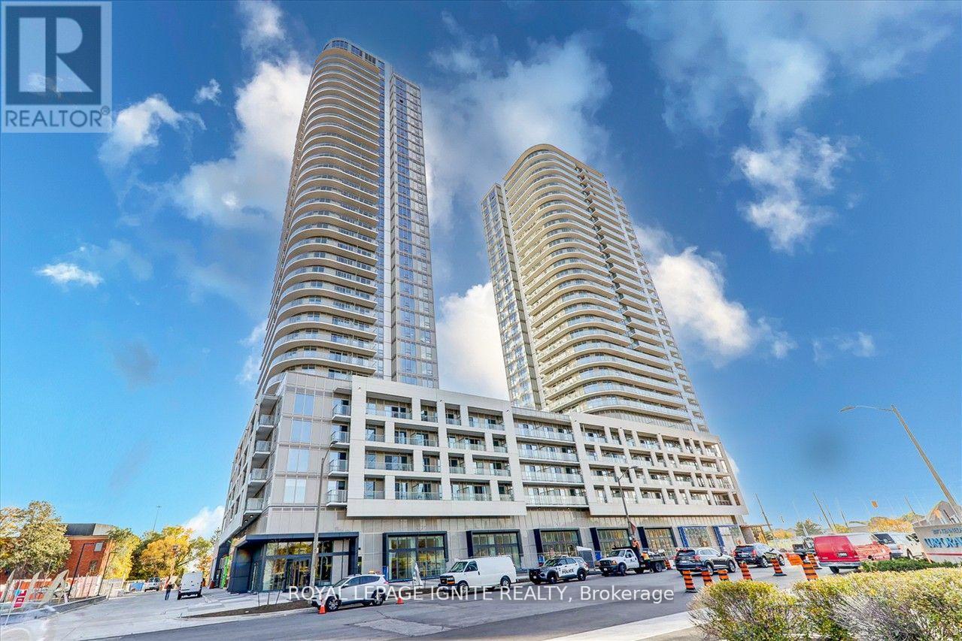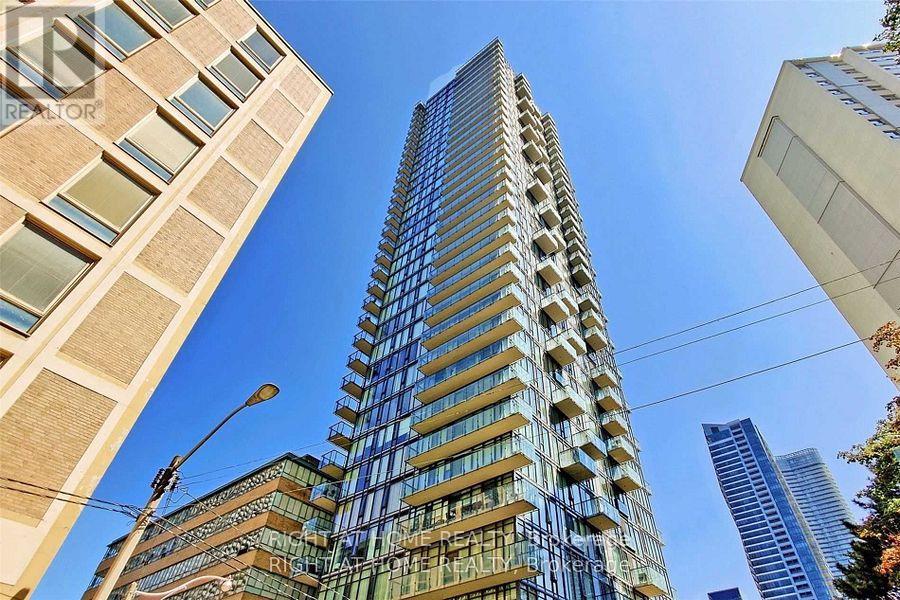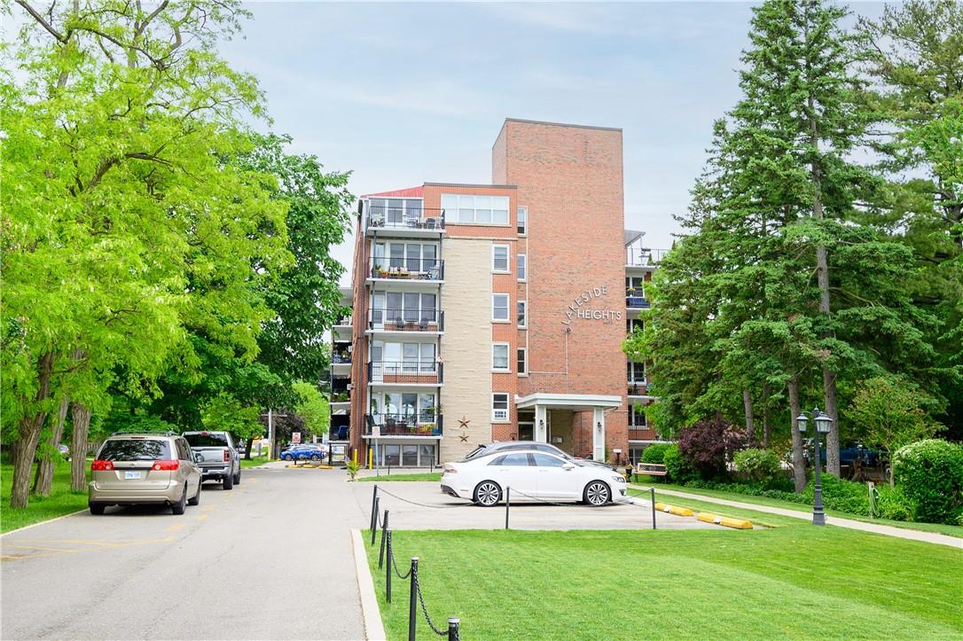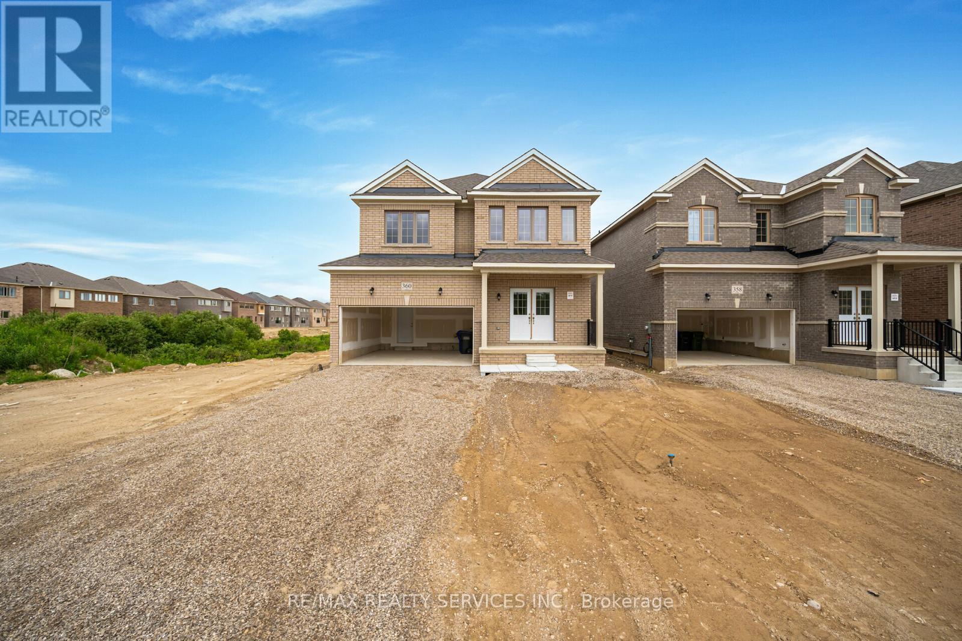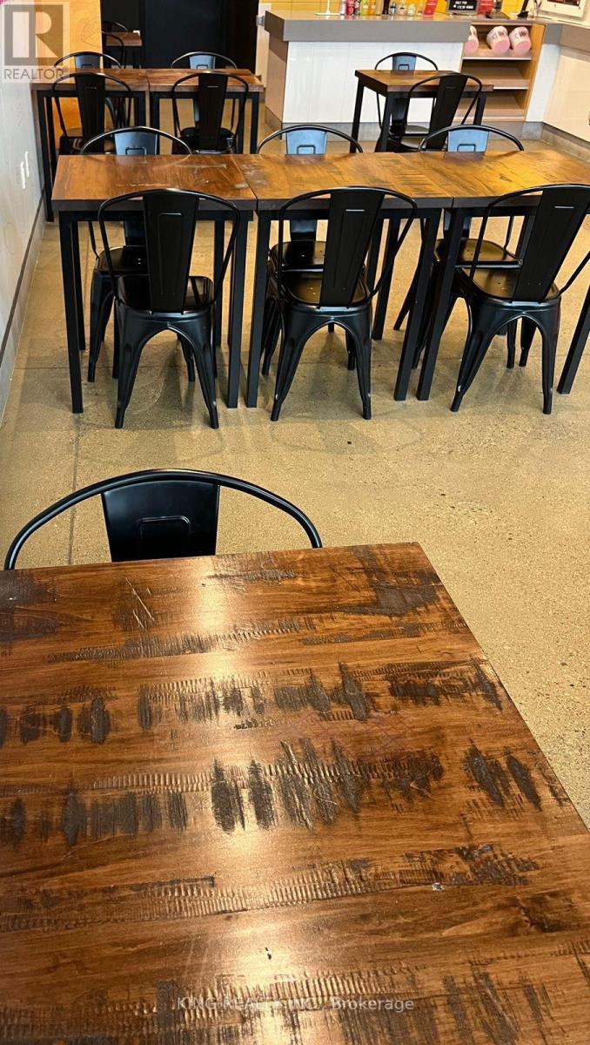101 Decker Hollow Circle
Brampton, Ontario
Experience this impeccably crafted Mattamy-built Fernwick model Freehold townhome, boasting 3+1 bedrooms, 3 bathroom & sparking for 3 vehicles. Located in Brampton's sought-after neighbourhood, this home offers unrivaled convenience with Mount Pleasant GO Station just a 5-minute drive away.Step inside to discover a beautifully upgraded interior featuring a chef-inspired kitchen renovated in 2021 to perfection. Revel in the luxury of Quartz countertops, a stylish Quartz backsplash, and an expansive seamless Quartz island with seating for four, ideal for entertaining or casual dining. Stainless steel appliances, including a food crusher and water filtration system, elevate the kitchen's functionality and aesthetics.The main floor welcomes you with an open concept layout, combining a spacious living area with a dining room bathed in natural light from large windows. Recessed pot lights and new flooring and stairs (installed in 2021) add contemporary flair to the space.Upstairs, retreat to a serene primary bedroom complete with a walk-in closet and 4-piece ensuite bathroom. Two additional generously sized bedrooms are flooded with sunlight, perfect for relaxation or productivity. A second 4-piece bathroom serves these bedrooms with modern elegance.The lower level offers versatility, presenting a large room that can function as an extra bedroom or home office. Enjoy the convenience of a walkout to a backyard or a separate entrance to the garage.Outside, a spacious driveway accommodates two cars, while the absence of front neighbours ensures privacy and tranquility on a quiet, low-traffic street.Perfectly positioned near Mount Pleasant GO Station, this home provides easy access to transportation and a wealth of amenities, including schools, public transit, and recreational facilities.Don't miss the opportunity to own this beautifully updated townhome. Schedule a viewing today and envision the lifestyle awaiting you in this exceptional property. **** EXTRAS **** S/S Gas* Stove (2021), S/S Dishwasher (2021), S/S Fridge (2021), Food Crusher (2021), Water Filter System (2021), Hot Water Tank Owned, Hardwood Flooring (2021), Upgraded Kitchen (2021), Upgraded Stairs (2021), LED Pot lights (2021) (id:27910)
RE/MAX Real Estate Centre Inc.
1774 Wingrove Avenue
Innisfil, Ontario
Absolutely Stunning. Custom Made Home On A Ravine Lot. Luxury Living. High End Finishes And Upgrades. Features Open Concept, Extended Windows, Custom Kitchen With Oversized Island. Pot Lights Throughout The House, And Engineer Hardware Floors. Master EnSite Like A Spa & Beautiful Walk-in Closet With Organizers. Legal Basement Apartment With Separate Entrance. Potential Rental Income Which Could Help With Mortgage Qualification. Double Car Garage, Private Driveway. Walking Distance To The Beach. Private Beach Access At The End Of The Street. Close To All Amenities. Dream Home. **** EXTRAS **** Existing Light Fixtures, S/S Appliances Double Oven, Fridge, Stove, Washer And Dryer. (id:27910)
Sutton Group Incentive Realty Inc.
606 - 75 King William Crescent
Richmond Hill, Ontario
Unobstructed South View, Lots Of Natural Light. Open Concept One Bedroom Plus Spacious Den Can Be Made A Second Bedroom. Modern Kitchen With Granite Counter Tops. Master Bedroom With Large Window And Large Walk-In Closet. Private Balcony. Building Includes Concierge, Fully Equiped Gym With Exercise/Yoga Room And Guest Suites. **** EXTRAS **** Stainless Steel Fridge, Stove, Dishwasher, Washer, Dryer, One Parking and One Locker. Prime Location. Steps To All Major Shopping (Walmart, No Frills, T&T, Hillcrest Mall...), Highway 407 And Much More! (id:27910)
Real One Realty Inc.
602 - 2 Raymerville Drive
Markham, Ontario
Welcome to Hampton Green Condos! Don't miss this lovely 2 bedroom, 2 bath condo (approx, 1131sqft) in the heart of Markham! 6th floor - with beautiful views of Markham! Close to all amenities, minutes from Markville Mall, Loblaws, Markville Secondary School, Community Centre and so much more - YRT comes right to the front door! Building Amenities Include Exercise Room, Indoor Pool, Sauna, Tennis Court, Guest Suites, Games Room, Gym, Recreation Room & Much More. **** EXTRAS **** Appliances, Fridge, Stove, dishwasher, washer and dryer, all electric light fixtures, large pantry, lots of counter and cupboard space - 1 underground parking space included as well as locker (id:27910)
Century 21 Leading Edge Realty Inc.
2002 - 2033 Kennedy Road
Toronto, Ontario
Brand New 1 Bed 1 Bath Suite in Luxury Condo In Prime Location. Bright & Spacious Living Space With Balcony & Floor-To-Ceiling Windows In Bedroom. Open-Concept Kitchen With Quartz Counter & Built-In Appliances. Laminate Floor Thru-out. Minutes To Hwy 401, Shopping, Public Transit & All Local Amenities (id:27910)
Royal LePage Ignite Realty
2401 - 75 St Nicholas Street
Toronto, Ontario
Nicholas Residences! Prime Downtown Location, Great Layout with an amazing 180 city view from the balcony, Just Steps To U Of T, Steps to Yonge - Bloor- Bay, Best Location, Subway 1/Line 2 On The TTC Subway, Yorkville, Bloor St Shopping, Ryerson, Trendy Restaurants And More. Modern Kitchen And Large Bath, 9 Feet Ceiling, Walkout To Balcony the beautiful view can not be overstated,. Building Has Concierge Security, Visitor Parking, Gym, Party Room, Meeting Room **** EXTRAS **** Existing; Fridge, Stove, Dishwasher, Washer and Dryer (id:27910)
Right At Home Realty
86 Pleasant Avenue
Toronto, Ontario
Entire House With One Of The Levels Occupied With 4 Remaining Levels To Be Occupied. Appx 80% Remaining To Be Occupied. One Full Bathroom On Second Floor And One More In The Basement. Amazing Location! Steps To Yonge St, Public Transit, Parks, Community Centre, Golf Courses, Hospital, Schools, Shopping, Restaurants, Entertain! Living Room, Dining Room, And Kitchen Features A Functional Layout That Fills With Tons Of Natural Light! Open Concept Living And Dining Room Connects To Kitchen Area, Eat In Large Kitchen. 4 Level Backsplit. ,Across From Goulding Park. **** EXTRAS **** Existing Fridge, Stove, Dishwasher, Hood Fan, Washer, Gas Dryer, All Window Coverings, All Electrical Light Fixtures, Central Air (id:27910)
Central Home Realty Inc.
Upper - 541 Queen Street E
Toronto, Ontario
Calling all Medical, Dental, Health and Beauty, and all other Professionals. This place was specifically built out for your business. Plug and Play. Modern-style office space with brand-new laminate floors, all built-in high-end furniture, and multiple windows to make the space feel very bright and airy. This suite occupies the entire 2nd floor, with all plumbing roughed-in in every room, featuring a beautiful, inviting front desk and waiting room area with 2 washrooms, 3 medical working rooms, a private office, and a partially enclosed area built out for sterilization or it can be turned into a kitchenette. Private entrance on the Queen St E side, with an impressive staircase that leads you to the 2nd floor. Free standing corner building with excellent signage potential on the second floor. 1 free parking spot can be included in the rent at the back of the building. Plenty of short-term paid parking on the street or paid parking nearby for the day. Strategically located near the DVP & Gardiner Expressway. Most of the hard work has been done for you; come and experience how seamlessly your business can thrive in this beautiful, modern space that is a pleasure to work in. Perfect place for the following professionals: Dentists, Hygienists, Periodontists, Orthodontists, Oral Surgeons, RMT Massage Therapists, Social Workers, Architects, Medical Imaging, Cardiologists, Aesthetics and Injections, Cosmetic Surgery and Botox, Fertility Clinics, Dental Hygiene, X-ray and Ultrasound Clinics, Chiropractors, Physiotherapists, Osteopaths, Accountants, Law Offices, Vet Clinic and many more. **** EXTRAS **** Bonus Free Rent incentive available with the satisfactory Offer to lease. Possession available anytime. Vacuum and motor (mechanical room) for dental purposes can be rented from the tenant below for a monthly fee. Email LA for Questions. (id:27910)
Keller Williams Referred Urban Realty
1377 Lakeshore Road, Unit #306
Burlington, Ontario
You can’t beat the location of this bright and spacious, large 3rd floor, 1 bedroom unit at Lakeside Heights in downtown Burlington, directly across from Spencer Smith Park, literally steps to the lake, trails, and hospital, only a minute to the QEW, 403 and 407, and surrounded by just about every other amenity. Lakeside Heights is the premier co-op building in Burlington. This unit features 780sqft + a private 65sqft balcony, a kitchen with a pantry and lots of cupboard and countertop space, a dining area off of the kitchen, a large living room with lots of windows and a door to the balcony, a spacious primary bedroom with large window and a ceiling fan, a 4-piece bathroom, lots of closet/storage space in the unit, and tile flooring in the foyer, kitchen, and bathroom. The building has a great community feel, is very quiet, extremely well maintained, has a great condo committee, and a healthy reserve fund. The building also has an elevator, onsite laundry facility, and ample visitor parking. The monthly fee includes PROPERTY TAX, heat, water, cable tv, internet, storage locker, and exclusive parking space. Adults only. No rentals/leasing. No pets other than service animals. Update this unit to your liking and make it your own. Don’t wait and miss your opportunity to buy in this premier building, and to live directly across from the lake and Spencer Smith Park, and surrounded by just about every amenity. Welcome Home! (id:27910)
Royal LePage Burloak Real Estate Services
23 Siena Drive
Vaughan, Ontario
Welcome to this newly renovated basement apartment, available for rent for the first time! This spacious unit features 2 bedrooms, a den, and 2 bathrooms. Highlights include a brand-new kitchen with quartz countertops and stainless steel appliances, in-suite laundry with a washer and dryer, and a separate entrance. This legal basement apartment boasts large windows, pot lights throughout, laminate flooring, and has two parking spots. Just steps away from all amenities, including grocery and retail stores, and close to public transit. **** EXTRAS **** 2 parking spots (id:27910)
RE/MAX Premier Inc.
4202 - 7890 Jane Street
Vaughan, Ontario
Welcome To Transit City 5 Condos By Centre Court! price to sell Why Rent When You Can Own. This Unit Is A Beautiful 2 Bedroom plus 2 full bath With Floor to Ceiling Windows, Open Concept Combined Living/Dining For Functional Purpose. Laminate Throughout Entire Unit Plus Model Design Kitchen with B/I Appliances. Large Balcony with Unobstructed View of the Toronto Skyline! Located Steps Away From Vaughan Metropolitan Station With Easy Access To HWY 400 & 407. Close To Malls, IKEA, Costco, Wal-Mart, Hospitals, And York University Is Just Two Subway Stops Away! **** EXTRAS **** An array of world-class amenities, including a 24-hour concierge, Hermes-furnished lobby, indoor running track, state-of-the-art fitness center, squash and basketball courts, rooftop oasis featuring an infinity pool and luxurious cabanas. (id:27910)
RE/MAX Ace Realty Inc.
12510 Highway 27
King, Ontario
Large home ( approx 3000 Sqft) On a beautiful, treed 1 acres lot with hwy 27 exposure between Nobleton and Kelinburg! High Ceilings, Original trim + baseboards Huge Family room, with cathedral, Ceiling + Fireplace and walkout to large, deck! great location Huge driveway for ample parking suits family or professional with home occupation use. **** EXTRAS **** All Appliances, water, softner(0) Hwt (0) 200amps, All elfs, all window coverings. (id:27910)
RE/MAX West Signature Realty Inc.
30 - 430 Mapleview Drive E
Barrie, Ontario
Welcome to 430 Mapleview Dr E unit #30, Maplebrook Condominiums. This turn key 3 bedroom, 1.5 bathroom condo townhouse with attached garage, boasts over 1200 sq ft of living space. The main floor of the home features a cozy yet spacious living, kitchen and dining room with revamped kitchen cabinetry, newer stainless steel appliances accompanied by stylish vinyl flooring throughout adding a touch of modernity and durability to the space. Upstairs, you'll find 3 big and bright bedrooms, 4 pc bathroom, large closet and a linen closet for all your storage needs, with the primary bedroom showcasing a convenient walk-in closet and a semi-ensuite to the bathroom for added privacy and convenience. Partially finished basement can be used as rec room, play room or a 4th bedroom. located in a tight knit community, situated close to major routes, GO station, bus stops, schools, shopping centres, parks, and all amenities, making every day living convenient and accessible Don't miss out on the opportunity to make this wonderful townhouse your new home! Condo Fee includes Building insurance, Roof, Windows, Lawn Maintenance, Garbage and Snow Removal (id:27910)
Century 21 B.j. Roth Realty Ltd.
Bsmt - 776 Mccue Drive
Oshawa, Ontario
2 Bedroom 1 Washroom Basement Located In A Family Friendly Community Of Oshawa. Close To All The Amenities Including Schools, Parks, Shopping, Transit, 407 & Restaurants. 2 Parking's Are Included. (id:27910)
Homelife/future Realty Inc.
360 Russell Street
Southgate, Ontario
This beautiful detached home is move in ready and situated in a very desirable neighbourhood!! spacious layout, big sun filled windows throughout, family size eat in kitchen, separate family, living and dining. Second floor features, 4 spacious bedrooms, 2 full baths. home features 6 carparking and its close to all major amenities. This home is a must see!! **** EXTRAS **** TENANTS TO PAY ALL UTILITIES. (id:27910)
RE/MAX Realty Services Inc.
16 Bradbury Road W
Hamilton, Ontario
Bright and spaciuos freehold Townhouse: 3-bedroom, 2.5-story, ,2-story executive townhouse Approximately plus 1540 sq ft ceiling, High Daemand Stoney Creek Area, Oak stairs, Harood flooring - living and upstairs), Berber carpet upstairs, stainless appliances, an attached garage with garage door opener, and quick access to HWYS. next to the upcoming GO train station, 2nd floor laundry . Full, unfinished basment.Beautiful Backyard. (id:27910)
Kingsway Real Estate
120 Lake Avenue N
Hamilton, Ontario
Spacious whole home rental on a quiet dead end lane in the heart of Stoney creek. This home on a large lot gives you incredible privacy and features 3 bedrooms above grade plus another 2 in the basement. Alone with a large living room and family room on the main floor. Lawn maintenance is included year round. Tenant responsible for tenant insurance and utilities. (id:27910)
RE/MAX Escarpment Realty Inc.
553 Quebec Street
London, Ontario
Amazing Investment Opportunity Located in the heart of London! This turn-key, low maintenance legal duplex in Old East Village will be an amazing addition to your portfolio. Close to downtown, Western Fair Farmer's Market and all amenities including bus routes to both Fanshawe College and UWO. Perfect for anyone looking for a spacious, cash flowing investment or a mortgage helper to ease your payments. This building features 2 spacious units has an extensive list of recent updates: Three Hydro meters and updated Electrical Panels (2022), Roof (2014), Siding/eavestrough/soffits/fascia (2021), Updated plumbing (2021), Furnace (2019), Fence (2020-2021). In addition, there is coin-operated shared laundry and plenty of parking. Separate entrances for both units and the full unfinished basement for storage/workshop.Fully rented to high-quality A+ tenants for $3,389/month (plus unit 2 pays hydro andgasaswell). (id:27910)
Exp Realty
Upper - 23 Silver Aspen Crescent
Kitchener, Ontario
Upper portion in the beautiful, bright, stunning 3 bedrooms detached home. Upgraded kitchen with granite counter + top of line appliances, laminate floor, AC. Close to schools, public transit, highways, mall, library, park, places of worship & gym, grocery styles. (id:27910)
RE/MAX Metropolis Realty
1098 Woodhaven Drive
Kingston, Ontario
Beautiful 2 Storey's double car garage tamarack home in desirable woodhaven neighborhood with a fantastic flooring layout with open concept living. Spacious bedrooms with 5 pc ensuite. (id:27910)
Homelife/miracle Realty Ltd
3 - 105 Clair Road E
Guelph, Ontario
Location Location!! Golden Opportunity to owna Fully Equipped Turnkey Restaurant/ Ice Cream Parlour in the heart of Guelph. 1282 Sqft. Rare find location with tons of foot traffic, Lease 5 Plus 5, Rent 6823.29. Seller Spent $$$$ On Renos. Restaurant Can be Rebranded Converted to Any Other Restaurant, Perfect for Shawarma or Indian Restaurant. Approval from landlord required. Seating 25. Please Dont go Direct without an Apt. **** EXTRAS **** Kitchen Hood 8ft Option to Add extension, 9x7 walk-in Freezer. Flat Top Griddle with Oven, 2 fryer, Pastry Coolers, Etc (id:27910)
King Realty Inc.
1990 Somme Avenue
Windsor, Ontario
The property is a detached home with a lot size of 41 ft x 104 ft, featuring a spacious living room, dining area, and kitchen with abundant natural sunlight. It includes beautiful bedrooms and an ample master bedroom. Additionally, there is an underground pool in the backyard. Situated in an ideal location within a friendly neighborhood, this home offers a comfortable and inviting living space with various amenities. **** EXTRAS **** This house is close to all essential amenities and stores. Minutes to HWY 401 (id:27910)
Royal Star Realty Inc.
92 Brennan Crescent
Loyalist, Ontario
Spacious detached home with 4 beds and 2.5 baths. Open concept living located in a quiet neighbourhood. Engineered hardwood in main floor, broadloom on second floor. Steps to green spaces and parks, and on a ravine lot w/ a walk-out unfinished basement. Walk-out to a spacious sundeck from dining room, perfect to entertain family and guests. One (1) Parking Space in garage and one (1) on driveway. Short drive to Hwy 401, Kingston, Queens. (id:27910)
RE/MAX Realtron Blue Force Realty
99 - 61 Soho Street
Hamilton, Ontario
One of only a handful of freehold townhomes in the neighbourhood that back onto the park & amenity green space. No backyard neighbours. This beautiful Losani freehold 3 bedroom + den, 2.5 bath townhome is finished with high end stainless steel appliances, modern stacked washer/dryer,and plenty of upgrades throughout including LED pot lights, smooth ceiling, upgraded tiles incl tiled shower, dark casement windows, quartz in kitchen w/ undermount sink, keyless entry, Moen faucets & 8"" rain shower. Beautiful yard, patio, balcony, powder room & den, walk-in closet ,primary bedroom w/ ensuite and much more. **** EXTRAS **** Minutes to Red Hill Valley Parkway, Lincoln Parkway, QEW, schools, shopping centres, restaurants, conservation area with trails, public transport, and much more (id:27910)
RE/MAX One Realty




