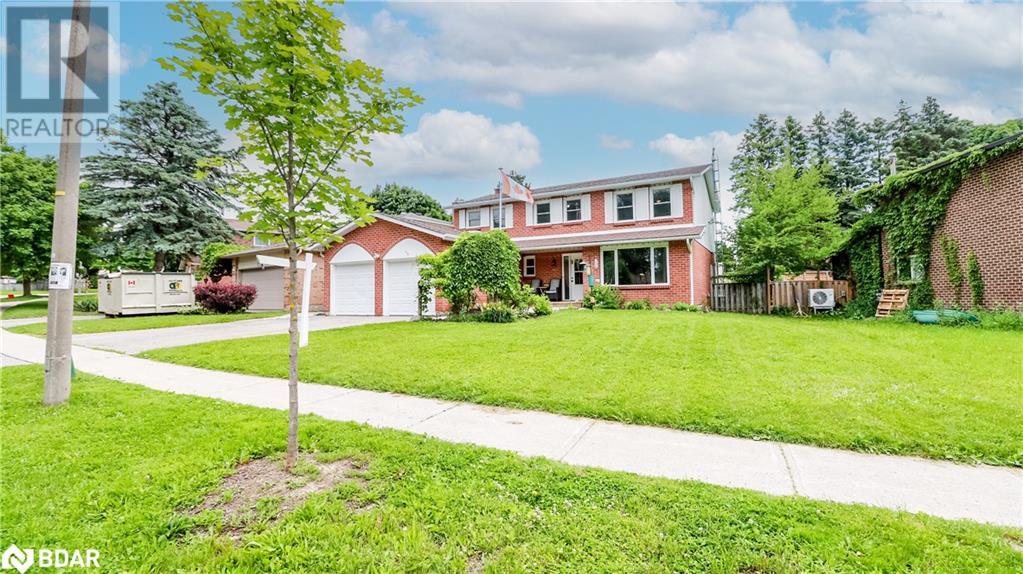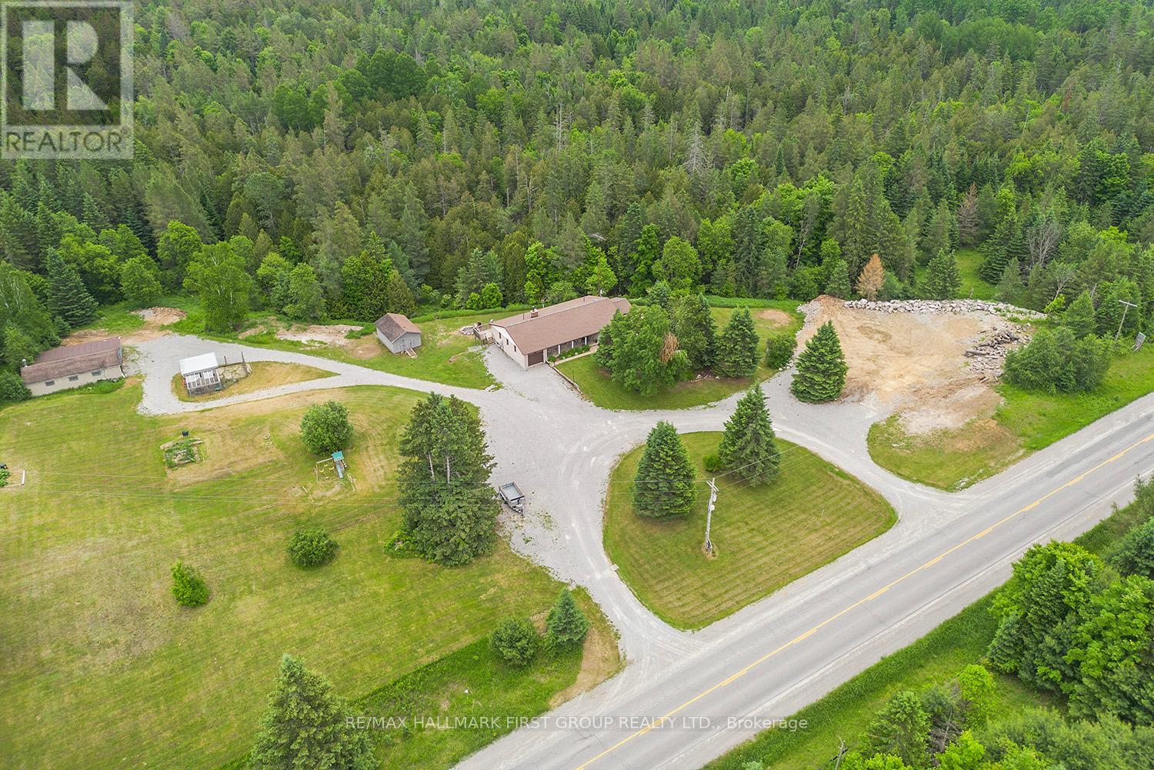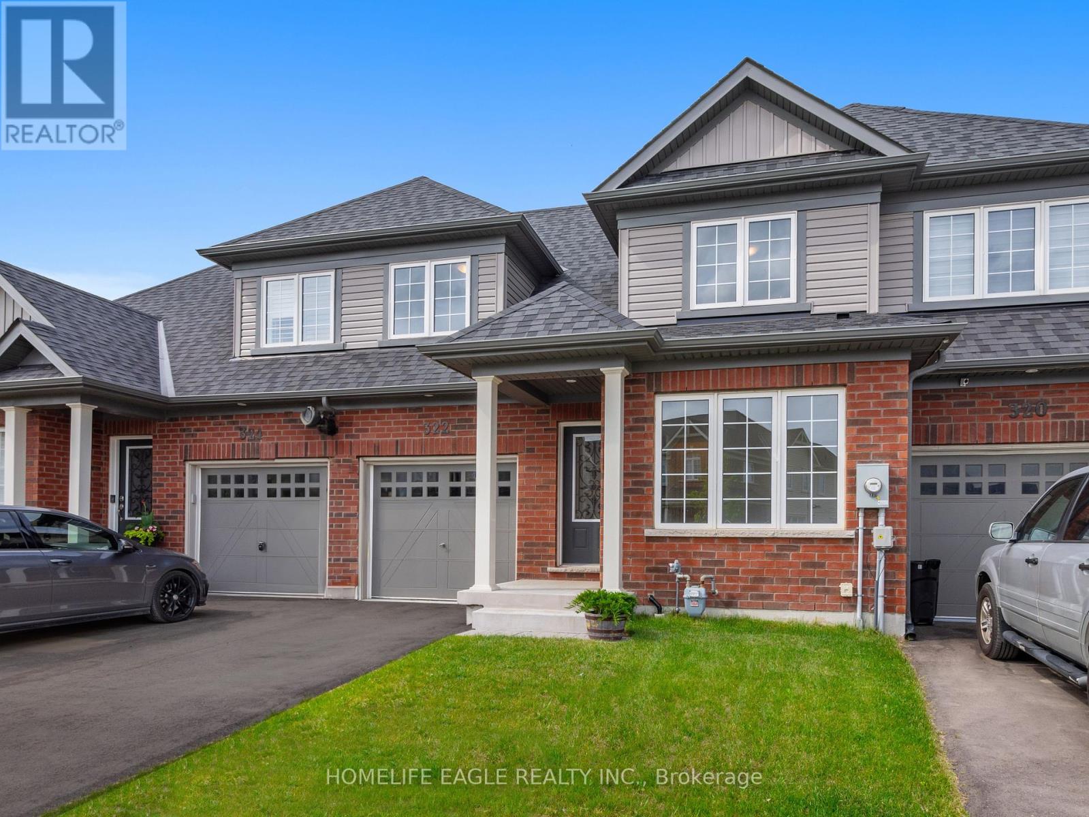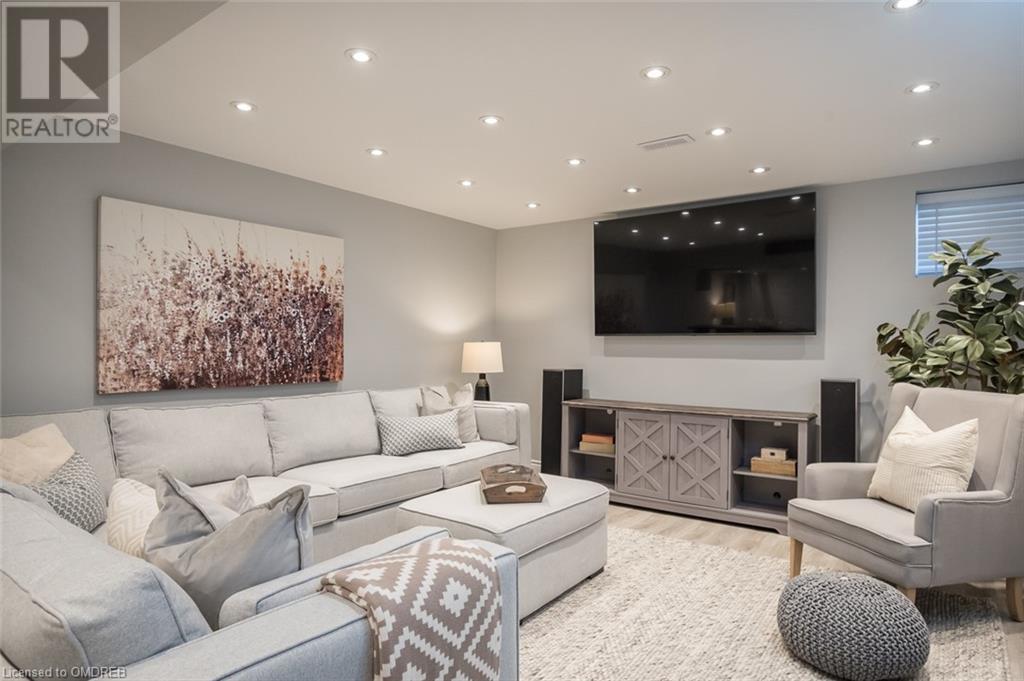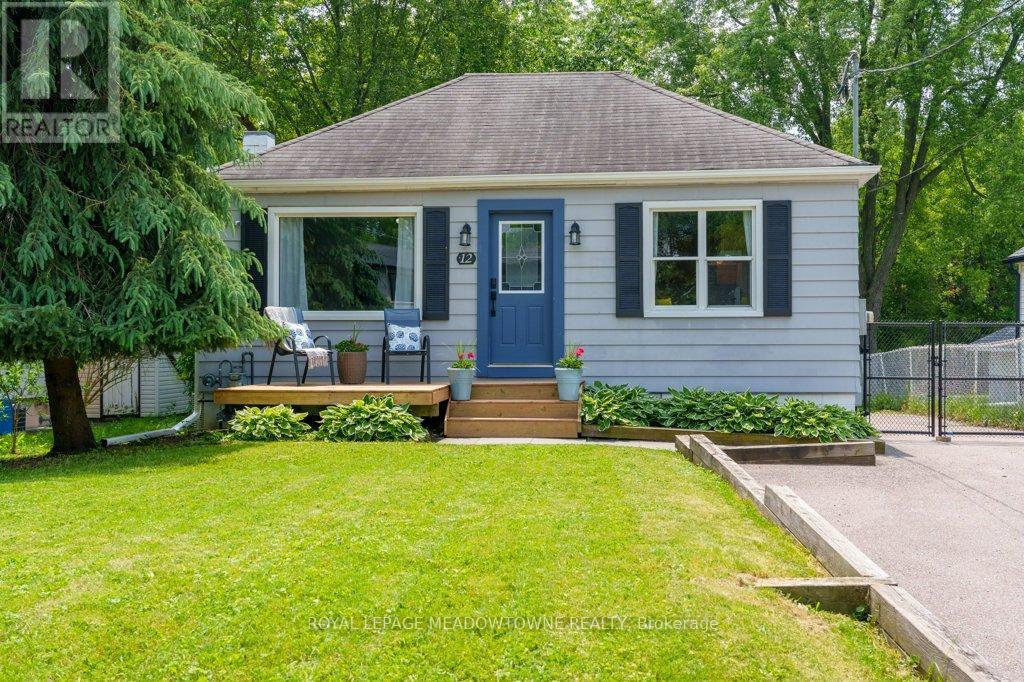42 Summersides Boulevard
Pelham, Ontario
Welcome to 42 Summer sides Blvd-absolutely gorgeous FREEHOLD townhouse in the beautiful community of Fonthill. Over 2000 Sq ft above ground END UNIT townhouse with 4 good size bedrooms & two and half washrooms. Main floor with 9' ceiling. Kitchen upgraded with Quartz countertop, backsplash & pot lights. Open concept family & Dining rooms with lots of windows offer natural lights. S/S appliances in the kitchen. Two separate entrances to the house. Second floor features 4 bedrooms with lots of light sand two full washrooms. Detached TWO CAR GARAGE in the backyard. Huge lot 38.55'X 154. 28'Lots of space in the backyard to enjoy with family. Professional underground sprinkler system installed to water the lawn. Close To All Amenities, School, College, Community Center, Grocery, Bus Stops, Restaurants. About 12 Minutes drive to Brock University. **** EXTRAS **** Central Air Conditioning, Upgrades in the kitchen, Professional underground sprinkler system, window coverings, S/S appliances, GDO w/remote, End unit, two car garages with lots of natural lights. (id:27910)
Homelife/miracle Realty Ltd
228 Browning Trail
Barrie, Ontario
Welcome to this executive 4 bedroom home boasting over 2000 sq+ in a mature treed area of Letitia. Renovated Kitchen ready for that growing family and master chef. Fridge, stove, & microwave in 2019. Beautiful, ample cupboards throughout. Gleaming kitchen counter tops. Main floor family room with new Gas FP insert walks out to spacious deck and fenced landscaped yard. Large 71 frontage to ensure a feeling of space. Main floor has spacious Living room & dining room for family events. Home has upgraded windows through-out, shingles approx 5 years, furnace serviced 2024, & major renovations in 2024. Upstairs fully renovated from flooring to dcor, painting, removing popcorn ceilings & 2 fully renovated bathrooms including ensuite. Staircase freshly carpeted. Main floor completely freshly painted & ceilings redone with exception of laundry room. Main floor 2 pc renovated a while back. Basement has finished recroom, cold room, & unfinished work area . Exterior has added mud room behind garage, elegant walkway both sides of home. Eves & downspouts 2020. Storage shed in backyard & gas bbq hookup. Close to parks, school, plaza & highway for commuters as well as Hwy 90 for CFB Borden. (id:27910)
Royal LePage First Contact Realty
3100 New Brailey Line
Severn, Ontario
SPRAWLING BUNGALOW ON NEARLY 30 ACRES SHOWCASING A 40’X20’ QUONSET & A 35’X50’ INSULATED SHOP WITH A LOFT - GREAT SPACE FOR A HOME BUSINESS! Nestled on nearly 30 acres of forest, this spacious raised bungalow offers a very private setting while being 5 minutes from Highway 11, a public school, beaches, a church, and a park. A short drive will also place you 10 minutes from amenities in Orillia and 35 minutes from Barrie. The property features meticulously landscaped grounds, showcasing riding trails, a pond bordered by armour stones, and a generously sized interlock patio area. One driveway leads to the residence, while the other leads to a 40’ x 20’ Quonset hut equipped with a concrete floor and 200-amp service. Additionally, there is a massive insulated 35’ x 50’ shop boasting 10’x10’ and 10’x12’ doors, a 100-amp panel, some heated areas, and a roomy loft that could be transformed into a potential income-generating space. The property includes a sizeable covered woodshed, abundant parking in the double-wide driveway, and an attached two-car garage. Natural gas is available, which is rarely offered in this rural area. Recent updates include all new exterior doors (2024) and some newer windows, a freshly painted exterior, and a renovated 4-piece main floor bathroom. The spacious interior features 2,102 finished sqft, with a breezeway providing access to the garage. The primary bedroom offers semi-ensuite access, and the finished basement hosts a rec room, full bathroom, and two bedrooms complete with egress windows. Notable features include a backup natural gas generator, auto garage door remotes, and a water softener. You won’t want to miss out on this rural slice of heaven with endless possibilities! #HomeToStay (id:27910)
RE/MAX Hallmark Peggy Hill Group Realty Brokerage
228 Browning Trail
Barrie, Ontario
Welcome to this executive 4 bedroom home boasting over 2000 sq’+ in a mature treed area of Letitia. Renovated Kitchen ready for that growing family and master chef. Fridge, stove, & microwave in 2019. Beautiful, ample cupboards throughout. Gleaming kitchen counter tops. Main floor family room with new Gas FP insert walks out to spacious deck and fenced landscaped yard. Large 71’ frontage to ensure a feeling of space. Main floor has spacious Living room & dining room for family events. Home has upgraded windows through-out, shingles approx 5 years, furnace serviced 2024, & major renovations in 2024. Upstairs fully renovated from flooring to décor, painting, removing popcorn ceilings & 2 fully renovated bathrooms including ensuite. Staircase freshly carpeted. Main floor completely freshly painted & ceilings redone with exception of laundry room. Main floor 2 pc renovated a while back. Basement has finished recroom, cold room, & unfinished work area . Exterior has added mud room behind garage, elegant walkway both sides of home. Eves & downspouts 2020. Storage shed in backyard & gas bbq hookup. Close to parks, school, plaza & highway for commuters as well as Hwy 90 for CFB Borden. (id:27910)
Royal LePage First Contact Realty Brokerage
176 Silverbirch Boulevard
Mount Hope, Ontario
Prepare to be wowed by this stunning 2-bedroom, 2-bathroom modern bungalow in the Villages of Glancaster! Step into modern luxury with an open-concept layout that welcomes you in. The kitchen is a chef's dream, boasting some top-of-the-line Fisher & Paykel appliances, sleek quartz countertops, and the option to dine in the kitchen or in the spacious dining area. Step outside onto the gazebo-covered deck for a private and cozy retreat. The ensuite bathroom has been thoughtfully updated to accommodate a mobility chair in the walk-in shower, while the second bathroom features a deep tub and contemporary finishes. No need to trek downstairs for laundry, as the main level boasts a convenient laundry area with a newer washer and dryer (2021). Head downstairs to discover a bonus finished rec-room, offering even more living space for your enjoyment. This home has undergone numerous updates in recent years, including a newer roof, garage door, flooring throughout, refreshed bathrooms, freshly painted walls, upgraded appliances, renovated kitchen, modern light fixtures, deck posts, and a stylish glass railing feature. Prepare to be impressed when you see all that this home has to offer! (id:27910)
RE/MAX Escarpment Realty Inc.
265 Carlisle Avenue
Peterborough, Ontario
Welcome to your new home in the picturesque East City! This charming century home is move in ready! The inviting open floor plan and tall ceilings provide an abundance of natural light throughout the main level, creating a warm and welcoming atmosphere. Features include; steel roof (2017), updated furnace (2022), modern windows, two large sheds with electricity for secure storage, main floor laundry, fully fenced yard, and two large bathrooms. Making this home an ideal choice for starting your family, situated in a fantastic school district, and quiet family neighborhood. It's also just a short stroll away from parks where all the kids gather, as well as great restaurants and shops. Experience the best of East City living at 265 Carlisle Ave. With its perfect combination of comfort, convenience, and community, this home is ready to welcome you. Book your showing today and fall in love with everything this delightful home has to offer! **** EXTRAS **** Construction on Armour Rd, Use Douro St or Clifton St to access Armour Road. Home Inspection in documents. (id:27910)
Exit Realty Liftlock
3310 County Road 121
Galway-Cavendish And Harvey, Ontario
OPEN HOUSE: SAT. JUNE 15TH 2-4 PM! Nestled on 49 acres of mixed forest with 2 distinct driveway entrances you are led to this stylish 3+1-bedroom ranch style bungalow with a finished walk-out basement allowing for great potential for in-law/multi family living. Features include a family size kitchen with abundance of cupboards, centre island, brick wall feature with gas stove, dining area overlooking the kitchen with walkout to a large deck to take in the sounds and views of nature, primary bedroom with a modern 4 pc ensuite and main floor laundry with garage access. The lower level highlights a finished walk-out basement with a spacious rec room with woodstove insert, office nook, 4th bedroom, newly added 4 pc bath with soaker tub and separate shower plus 2 large storage rooms and a utility room with a separate entrance. The possibilities are endless on this property with these additional features; treed forest with trails & a pond, 20' x 40' Workshop w/100 Amp Service, 18' x 40' Covered Lean To (Wood/Equipment Storage), 24' x 16' Storage Shed, 14' x 14' Chicken Coop/Dog Run, Rolling Hillside Grass Area Allowing for Home Grown Gardens plus the opportunity to earn extra income with billboard signs on the property of the paved municipal road. Located approximately 5 minutes to Kinmount and 20 minutes to Fenelon Falls and Bobcaygeon for all your shopping and dining needs. **** EXTRAS **** 20' x 40' Workshop w/100 Amp Service, 18' x 14' Covered Lean To (Wood Storage), 24' x 16' Storage Shed, 14' x 14' Chicken Coop/ Dog Run (id:27910)
RE/MAX Hallmark First Group Realty Ltd.
27 Houben Crescent
Oro-Medonte, Ontario
DISCOVER LUXURY LIVING AT THIS CUSTOM-BUILT BUNGALOW ON OVER AN ACRE WITH A 3-CAR GARAGE & IN-LAW POTENTIAL! Welcome to 27 Houben Crescent. Custom 3214 fin. sqft bungalow, 15 mins from Barrie, Orillia & Hwy 11. Nestled in a mature neighbourhood with other custom homes, this home sits on over an acre, offering a mix of luxury & function. Privacy & exclusivity define this corner-lot property with no houses behind or on one side, complemented by a spacious driveway & a 3-car garage with dual interior entries. The backyard is a retreat with a fire pit & deck off the kitchen, while the chef's kitchen features an open concept, granite countertops, a wine cooler & custom-built cabinets. The living room is bathed in natural light, anchored by a stone propane f/p. Main floor laundry adds convenience. The primary bedroom boasts a 6pc ensuite & w/i closet. The finished basement offers in-law potential, with large windows, a 12 stone bar, and a 4pc bathroom with heated floors & w/i shower. (id:27910)
RE/MAX Hallmark Peggy Hill Group Realty
1005 Savoline Boulevard
Milton, Ontario
Introducing Your Dream Home; offering over 2900 sq ft of living space. As you step inside, you are graced with 9' smooth ceilings, high-end engineered hardwood floors, upgraded finishes & a functional layout creating an ambiance of elegance & warmth. The kitchen with timeless dark cabinets and island seamlessly transitions into both the spacious dining area & family room - perfect for hosting. The stunningly finished basement is a true haven for relaxation and entertainment, this level boasts vinyl flooring, a bonus room for work or overnight guests, stunning 3pc bath and large space for home theatre, gym/play area. Head to the 2nd floor with 4 spacious bedrooms & laundry. Retreat to the primary suite, with a spa-inspired ensuite bath and walk-in closet, the perfect sanctuary. Enjoy summer nights in the stylish landscaped backyard. All this nestled in the heart of Harrison with escarpment views, surrounded by walking trails, schools, parks and shopping. Don't miss your chance to make this one yours! A/C 2023. Washer & Dryer 2023. Fridge 2020. **** EXTRAS **** A/C 2023. Washer & Dryer 2023. Fridge 2020. (id:27910)
Royal LePage Meadowtowne Realty
68 Aloma Crescent
Brampton, Ontario
This one-of-a-kind custom home is unlike any other in the neighbourhood, both inside and out. Featuring a legal duplex with a separate studio apartment, it offers a completely separate space to rent out while you enjoy the main living space. The Master Suite is the crown jewel, boasting large ""his"" and ""her"" closets, a 3-piece ensuite bathroom, a den, and space for a king-size bed under a high cathedral ceiling with oversized tilt/turn vinyl windows. Additionally, there is a second 4-piece ensuite bathroom featuring a luxurious 6-foot fibre glass tub. The lower level is spacious enough for another living area or a functional office. Located within walking distance to a neighbourhood plaza, Bramalea City Centre, Bramalea GO station, schools, and Chinguacousy Park, with quick access to HWY407 and HWY410. This completely turnkey home requires no renovations and showcases impeccable curb appeal and landscaping in both the front and back yards. **** EXTRAS **** Upgrades: Roof shingles (2020), 200 Amp supply line & panel (2022), 1\" PEX water supply line (2021), driveway (2023), washer/dryer (2023), electric range + dishwasher (2024, never used), fridge (2024), fibre optic internet cable (2024) (id:27910)
Keller Williams Co-Elevation Realty
322 Stewart Street
Shelburne, Ontario
Absolutely Stunning 2 Years Old Freehold Townhouse On A Premium Lot In A Quiet Location * This Stunning Property Boasts Numerous Upgrades And Features * Main Floor With A Modern Touches Of A White Kitchen, Stainless Steel Appliances, Quartz Countertops, Offers A Walkout To A Fully & Private Fenced Backyard * Potlights Throughout The Main Floor * The Primary Bedroom On Second Floor Offers A Private Dressing Room & Sitting Area With Ample Space For A Large Dresser, Love Seat etc For Your Personal Private Relaxing Place * Modern 5 Piece Ensuite Bathroom with A Luxury Stand Up Glass Wall Shower, Soaker Tub, Ample Counter Space With Double Sinks, Completes Your Private Space * The Unfinished Basement Allows You To Customize The Space, Creating A Recreational Room, Home Office * Rough-In 4 Pc Washroom In Basement With Large Windows & High Ceilings * $40,000 Upgrades Paid By The Seller * **** EXTRAS **** Brand new Fence & Deck 2023 (id:27910)
Homelife Eagle Realty Inc.
318 Elderberry Street
Orangeville, Ontario
**PUBLIC OPEN HOUSE - Saturday July 6th & Sunday July 7th 12pm - 2pm** Discover your dream home, nestled in the heart of Orangeville's west end. This home has 1484 Sqft home + an additional 556 sqft finished area in the basement. Perfect blend of comfort and convenience, set on a serene, one-way street ideal for relaxing on the porch and enjoying the neighbourhood vibe. Upon entering, you'll be greeted by an inviting layout featuring distinct areas for entertaining and family time. Spacious living, dining & breakfast area complemented by a well-appointed kitchen and a handy powder room. Upstairs, you'll find 3 comfortable bedrooms and 2 modern washrooms, providing ample space for everyone.The lower level offers a fantastic in-law suite, complete with a bedroom, kitchenette, and full washroom. There's even the potential to create a separate entrance for added privacy.This home is adorned with beautiful floors throughout, adding a touch of elegance and warmth. Minutes from top-rated elementary and secondary school, the local library, parks, a community centre and scenic bike trails, everything you need is within easy reach. Parking is a breeze with a two-car garage located at the rear of the property. Plus, with laneway parking, you'll never have to worry about shovelling a driveway during those snowy months.Perfect for families seeking a safe, friendly community with all amenities close by, this home is a must-see. Schedule your visit today and envision your new life at 318 Elderberry Street! **** EXTRAS **** The house is professionally painted **Some of the photos are Virtually Staged**. The house is Vacant. (id:27910)
RE/MAX Realty Specialists Inc.
2310 20th Sideroad
New Tecumseth, Ontario
Welcome to 1.7 ACRES in Tottenham, where charm meets modern comfort. The quiet and peacefulness that comes from being on a dirt road is one you can't imagine until you experience it. Wait till you see the incredible Hydrangeas framing the property - the curb appeal is stunning. The foyer sets the tone, leading to a living room filled with natural light, fresh paint, and wide plank hardwood flooring. Enormous windows frame views of endless farmland, creating a captivating countryside vibe. The seamless flow between the living room, kitchen, dining room, and patio invites an open and inviting atmosphere for any occasion. The kitchen is a gem, boasting modern finishes, ample counter space, stainless steel appliances, gleaming quartz countertops, and contemporary cabinetry. The primary bedroom, with a 4-piece ensuite and double doors leading to the back patio, offers a serene atmosphere with abundant natural light. There are moveable stairs for the patio that provide flexibility for the owners personal usage. The second bedroom provides ample storage with a double closet and an oversized window showcasing outdoor beauty. The third bedroom boasts a large closet with built-ins, completing the bedroom area there is a spacious 4-piece family bathroom. **** EXTRAS **** The lower level is a versatile space featuring a family room with a fireplace, convenient access to the HEATED workshop & garage, a guest bedroom or a home office, an oversized laundry room, ample storage & a renovated 2-piece powder room. (id:27910)
Sotheby's International Realty Canada
1005 Savoline Boulevard
Milton, Ontario
Introducing Your Dream Home; offering over 2900 sq ft of living space. As you step inside, you are graced with 9’ smooth ceilings, high-end engineered hardwood floors, upgraded finishes & a functional layout creating an ambiance of elegance & warmth. The kitchen with timeless dark cabinets and island seamlessly transitions into both the spacious dining area & family room - perfect for hosting. The stunning finished basement is a true haven for relaxation and entertainment, this level boasts vinyl flooring, a bonus room for work or overnight guests, 3pc bath and large space for home theatre, gym/play area. Head to the 2nd floor with 4 spacious bedrooms & laundry. Retreat to the primary suite, with a spa-inspired ensuite bath and walkin closet, the perfect sanctuary. Enjoy warm nights in the stylish landscaped backyard. All this nestled in the heart of Harrison with escarpment views, surrounded by walking trails, schools, parks and shopping. Don't miss your chance to make this one yours. (id:27910)
Royal LePage Meadowtowne Realty Inc.
45 Great Falls Boulevard
Hamilton, Ontario
Explore your future home in Waterdown! This stylish townhome boasts five bedrooms, each with its own ensuite, ensuring privacy and comfort for the whole family. Enjoy a spacious kitchen with stainless steel appliances and quartz countertops. Work from home in the main floor office, then relax by the cozy gas fireplace in the family room. Step outside to the fully fenced backyard for gatherings. With 9-foot ceilings, this home feels luxurious. Don't miss out! Discover the endless possibilities awaiting you in Waterdown where you are steps away from parks, schools, public transit and minutes to shopping, restaurants, GO and major highways. RSA. (id:27910)
RE/MAX Escarpment Realty Inc.
9 Highview Place
Kitchener, Ontario
Welcome Home to 9 Highview Place, a charming detached sidesplit home nestled in the highly sought-after Forest Heights neighbourhood of Kitchener. Boasting over 2500 sq ft of living space with an additional 360 sq ft of storage, this inviting residence offers 4 spacious bedrooms and 3 bathrooms, ideal for families of all sizes. Situated on a quiet cul-de-sac, the location is perfect for children to play and bike safely. The home features an open and welcoming layout, with over $100,000 worth of upgrades inside and out including an updated kitchen, bathrooms, and flooring throughout. A kitchenette on the lower level and a separate entrance make it perfect for an in-law setup. 4th level can also be used as a large rec room featuring a wet bar, sitting area and lots of room for a pool table. Large double insulated garage w/attic storage + 4 car parking in drive and room for triple drive plus no sidewalks to shovel! Large side yard for a kids playground. Updated Furnace and AC (2018). All new Siding, Soffits and Fascia(2020). Enjoy living in one of Kitchener's most desirable communities, known for its family-friendly atmosphere and convenient amenities. This property offers proximity to top-rated schools, scenic walking trails, and a variety of shopping options. Don't miss your chance to own this beautiful home in Forest Heights, Kitchener. (id:27910)
Keller Williams Innovation Realty
24 Green Pine Avenue
Springwater, Ontario
Welcome to this stunning ranch bungalow in the highly sought-after Midhurst area. This charming home is tucked away among perennial gardens in a neighbourhood adorned with lush trees and greenery. The main floor features hardwood flooring, two fireplaces, and a spacious family room addition that offers potential for a separate in-law suite! Enjoy the comfort of 3+2 bedrooms, updated kitchen and bathrooms, a newly finished 24 x 24 ft deck, and the convenience of being just 15 minutes from Barrie. Schedule your private viewing today! **** EXTRAS **** Newer Septic installed 2010 and recently pumped; Shingles 2022;Furnace & A/C 2019;Mostly Fenced Yard; (id:27910)
Right At Home Realty
221 Paudash Street
Hiawatha First Nation, Ontario
Looking for an affordable turnkey cottage with a complete docking system and dry boathouse for this summer's fun? Look no further than the beautiful north shore of Rice Lake! This immaculate 3 bedroom, 3 season cottage has been lovingly maintained by one family over three generations and is ready for new owners. Just move in and start enjoying all it has to offer! Rice Lake is renowned for its fishing and boating on the Trent System. Whether you want to swim, water ski, paddleboard, or tour in your own fishing boat, this cottage has it all. Wake up to stunning sunrises, play games on the level lot, swim, and enjoy the lakefront all day long! **** EXTRAS **** Yearly lease currently $9900 (id:27910)
Century 21 United Realty Inc.
45 Great Falls Boulevard
Waterdown, Ontario
Introducing your future home nestled in the village of Waterdown! This newer townhome offers the perfect blend of style and functionality designed to elevate your lifestyle. Picture yourself pulling into your spacious double garage, entering the large mudroom, ready to unwind in your own personal haven. With five bedrooms, each boasting its own ensuite, everyone in the family can enjoy privacy and comfort. Step into the heart of the home - the expansive kitchen is a culinary enthusiast’s dream featuring sleek stainless-steel appliances, backsplash, and luxurious quartz countertops. Need a dedicated workspace? The main floor office provides the perfect environment for productivity. But it’s not just about work! Relax and entertain in the inviting family room complete with a cozy gas fireplace. When it’s time to venture outdoors, the fully fenced backyard offers a retreat for gatherings and relaxation. With 9-foot ceilings, this home exudes a sense of spaciousness and luxury. Don’t miss out on the opportunity to make this your own. Schedule a viewing today and discover the endless possibilities awaiting you in Waterdown where you are steps away from parks, schools, public transit and minutes to shopping, restaurants, GO and major highways. Don’t be TOO LATE*! *REG TM. RSA. (id:27910)
RE/MAX Escarpment Realty Inc.
16 Dairymaid Road
Brampton, Ontario
Complete Package Luxury Countrywide 5 Br Detached Home In Prestigious Clear View Estates, Over$100KSpent On High End Upgrades, Open Concept Floor Plan With 10' Ceilings On Main Floor, 9' On 2ndFloorAnd Bsmnt, Upgraded Hardwood Throughout With Matched Stained Staircase, Pot Lights Throughout First Floor & exterior. Open To Above Foyer, Quartz Counter Tops In Kitchen And Master Baths. All Bedrooms Have Ensuite Baths. California Shutters Throughout. 200A, Basement sep entrance with 3 bed and 2full bathrooms. **** EXTRAS **** High End Kitchenaid Stainless Steel Appliances Incl. 48\" Fridge, Contemporary. Linear Fireplace,8'Doors And Openings On Main Floor, Separate Entrance By Builder For Legal Basement Potential (id:27910)
RE/MAX Gold Realty Inc.
18 Belvale Avenue
Toronto, Ontario
Gorgeous bespoke 5 year old home is a transitional modern show piece with over 4200 sf of finished living space. Extraordinary finishes and craftsmanship with numerous upgrades by current owner. Main level features white oak engineered hardwood, 2 fireplaces, heated floors in baths & mudroom & built-in speakers. Stunning kitchen w/butler's pantry and large centre island. Wolf stove & integrated Jenn Air appliances. Open concept family room w/custom built-in bookcases & walk out to a backyard oasis. Formal dining room w/marble feature wall & coffered ceilings. Primary bedroom with 10.5ft coffered ceilings, walk-in dressing area & lux 7 pc ensuite w/heated stone floors & oval soaker tub. 2nd floor laundry room with skylight. All bedrooms have ensuite or semi-ensuite. The most incredible expansive lower level has abundance of natural light w/above grade windows, a huge rec room, craft & homework area and fully equipped gym. 3 piece bathroom with Japanese toilet. Extensive landscaping featuring Hydropool Swim spa, cedar lined pool shed, Pergola with canopy & outdoor lounge seating around the gas firepit. EV charger installed. A picture perfect family home that checks all the boxes on beautiful tree lined Belvale. **** EXTRAS **** Double height garage with lift option for 2nd car & entrance into mudroom. Custom Hunter Douglas blinds throughout, Upgraded light fixtures. Coveted Lambton-Kingsway school district. Steps to shops & restaurants on Bloor and close to TTC. (id:27910)
Chestnut Park Real Estate Limited
12 Delrex Boulevard
Halton Hills, Ontario
ATTENTION ALL HEATED GARAGE/WORKSHOP LOVERS! Ideal for the handyman in the family or home business set up, the oversized heated garage/workshop with high ceilings plus additional insulated shed with high ceilings and driveway parking for 6 vehicles, offers all the space you will need. How sweet it is...this adorable home offers so many possibilities with a central location, convenient to downtown shops, eateries and farmers' market, cedarvale park with dog park and frisbee golf, dominion gardens park with splash pad, schools and all amenities! This home is perfectly situated with a blend of comfort and convenience. Throughout the years, this home has been lovingly updated and renovated. It could be an ideal starter home, or perhaps for those looking to downsize and the large private lot provides the opportunity for future addition, design/build. The oversized heated garage/workshop (16' x 24') with high ceilings, spray foam insulation and separate electrical panel and additional insulated shed (16' x 12') with electrical are sure to please the handyman offering endless possibilities for storing all of your toys, cars and projects or for home business set up. Insulated shed with electrical would make a great ""she shed/he shed "" and perfect for a home studio. Driveway parking for 6. Start your morning off on the front deck with a cup of coffee and finish your day on the oversized back deck entertaining friends and family. As you step in side, the open concept layout greets you featuring a living room with large picture window and kitchen with breakfast bar, quartz countertops, undercabinet lighting and tiled backsplash. 2 bedrooms and 4 piece bath complete the main floor. The basement, with separate side entrance boasts a rec room and workshop. The neutral decor throughout evokes a sense of calm and serenity. **** EXTRAS **** Bonus loft space with skylight is ideal for play space, yoga room or meditation room. This detached home set on a huge private lot, adorned with mature trees has so much to offer & is priced lower than a townhouse. House with 200amp service (id:27910)
Royal LePage Meadowtowne Realty
75 Shilton Road
Toronto, Ontario
Family Home Located In Quiet, Safe Neighbourhood. Top Ranking Agincourt High School District. Massive Pie Shaped Lot At 9,827 Square Feet. Rare Backsplit & Sidesplit Home With 3 Car Tandem Garage. Hardwood Floors. Kitchen With Granite Counter Tops, Pot Lights & Breakfast Area Overlooking Backyard. Master Ensuite With 13 Feet Vaulted Ceilings. Finished Basement. Bright & Spacious. Large Fenced Backyard With Deck, Above Ground Pool & Pool House. Perfect For Entertaining. Convenient Location By Highway 401, TTC, Schools, Shops, Parks & More. Click On Virtual Tour To See 4K Video. Don't Miss Out On This Gem. **** EXTRAS **** Fridge, Stove, Dishwasher, Rangehood, Washer & Dryer, Electrical Light Fixtures & Air Hockey Table In Basement (id:27910)
RE/MAX West Realty Inc.
35 Alldread Crescent
Clarington, Ontario
Welcome to your dream home in the picturesque Port of Newcastle ! This stunning 4-bedroom, 4-bathroom detached house sits on a unprecedented 0.344-acre lot, offering a spacious & unique layout perfect for modern living. The primary suite boasts a walk-in closet & a luxurious 5-piece ensuite. Upstairs, you'll find three additional good-sized bedrooms & a 4-piece bathroom, ensuring plenty of room for family or guests. The great room features soaring ceilings & a massive picture window overlooking the street below, providing an open and airy feel. The main floor showcases an open-concept design, including a cozy living room with a gas fireplace, a dining room perfect for hosting dinner parties or celebrations, & a spacious kitchen with granite counters & a center island ideal for prepping, cooking, & entertaining. This space flows seamlessly to a beautiful tiered deck, perfect for BBQs & alfresco dining.The home features convenient interior access to a double car garage. The lower levels offer endless possibilities with their bright & spacious design, featuring large above-grade windows. This area already includes a 3-piece bathroom & can easily be converted into an in-law suite or separate living area. Currently, it features a games area, rec room & large wet bar making it a recreational haven.One of the standout features of this home you won't see anywhere else is the sprawling backyard. Fully fenced & featuring a large tiered deck, the backyard includes a gazebo with lounge seating, a solarium with hot tub, & plenty of green lawn perfect for a playground set, room to play, or creating the backyard of your dreams! This outdoor space is fantastic for entertaining & making memories with your loved ones. It also includes two garden sheds for additional storage. Gold Membership to the private Admiral's Clubhouse, which offers a Gold members various perks. The clubhouse features amenities like an indoor pool, pool table, theatre room & gym. Just steps to the waterfront. ** This is a linked property.** **** EXTRAS **** If you've been waiting for the perfect Port of Newcastle home with a spacious yard, this is the one for you! Make this exceptional property your own & experience a lifestyle of luxury, space, & community in the heart of Port of Newcastle. (id:27910)
Royal Service Real Estate Inc.




