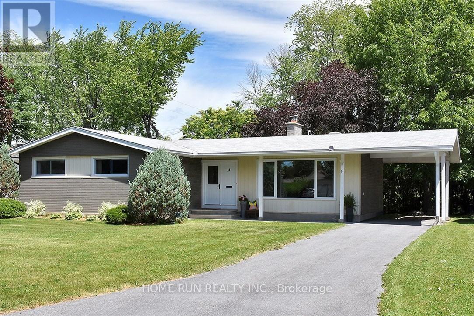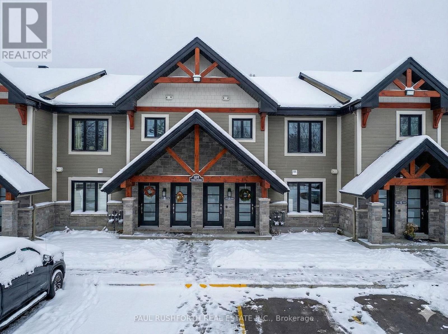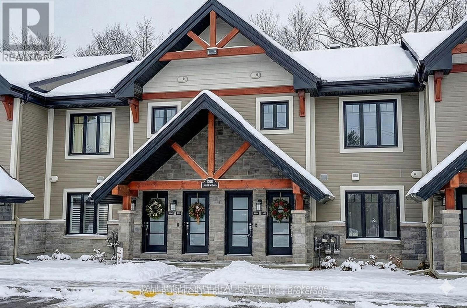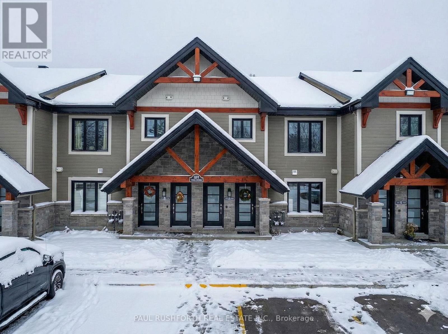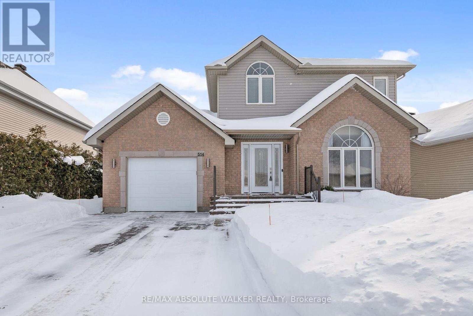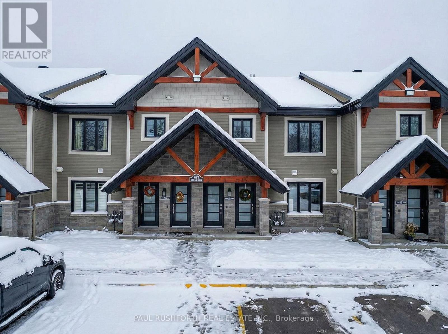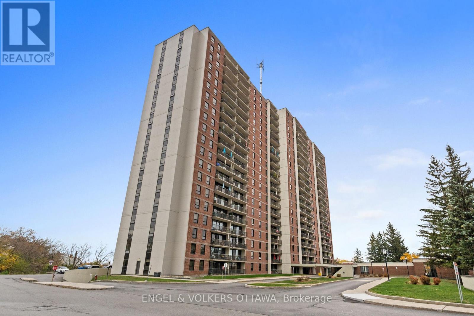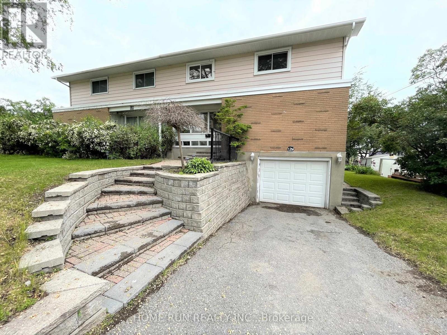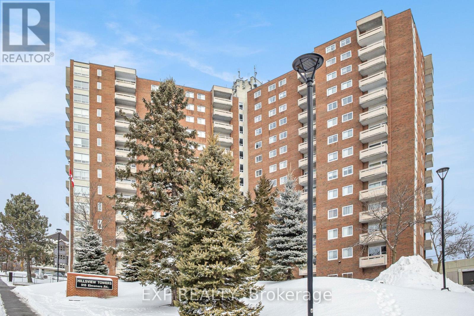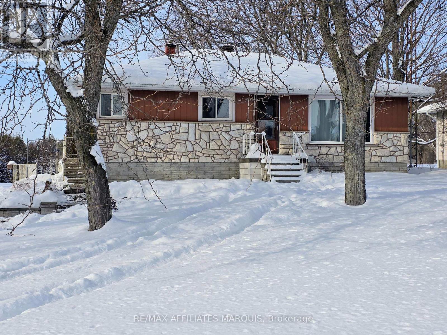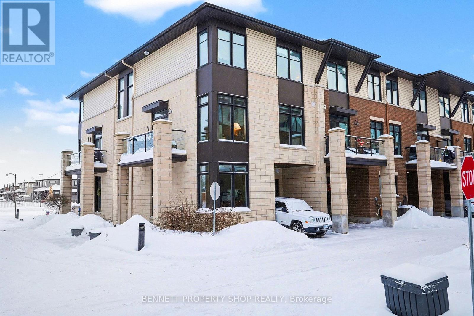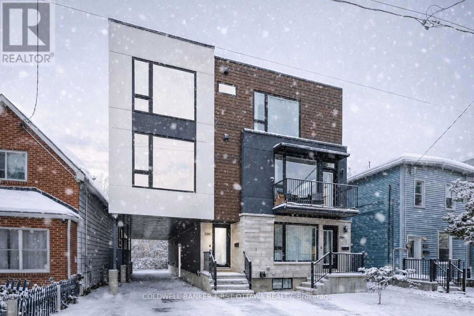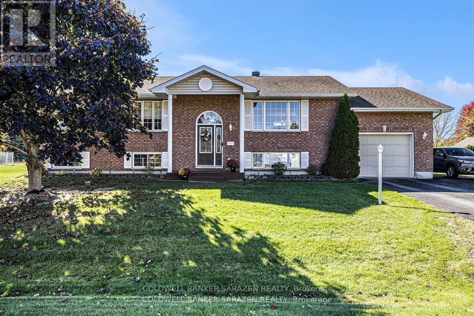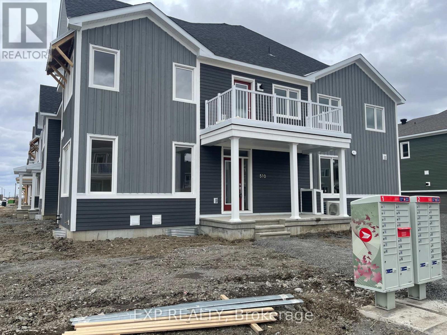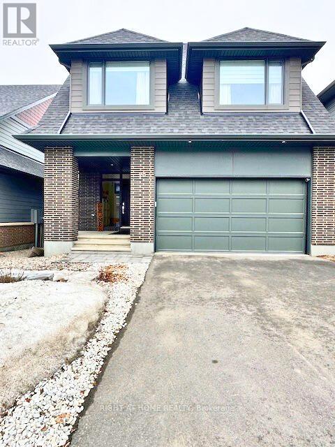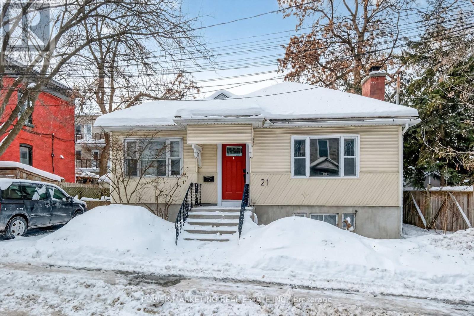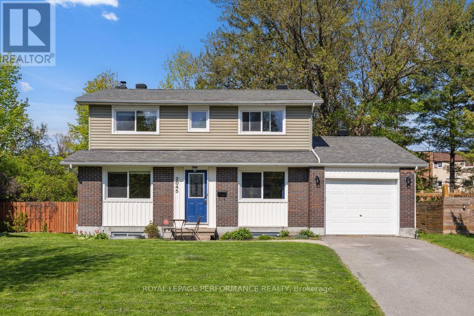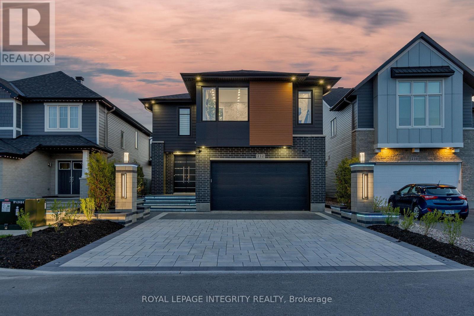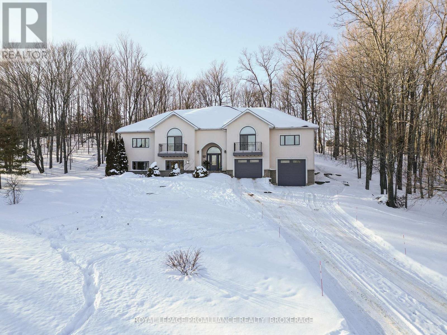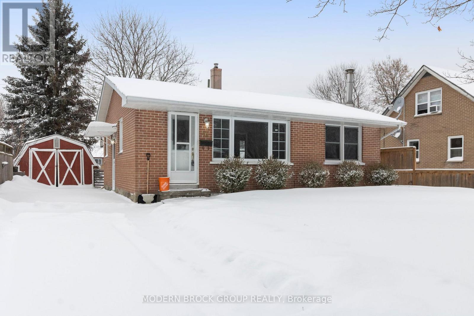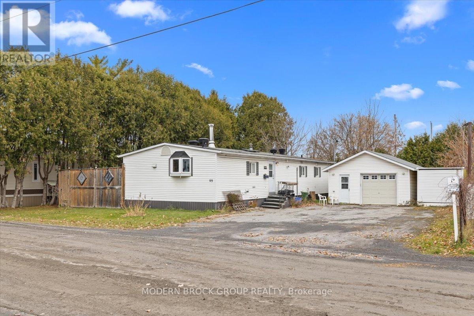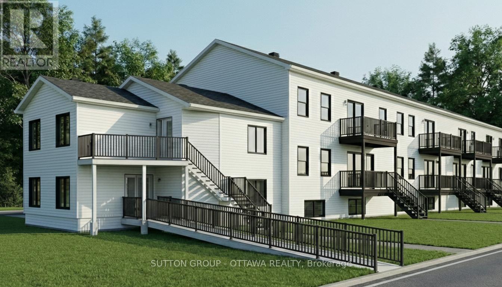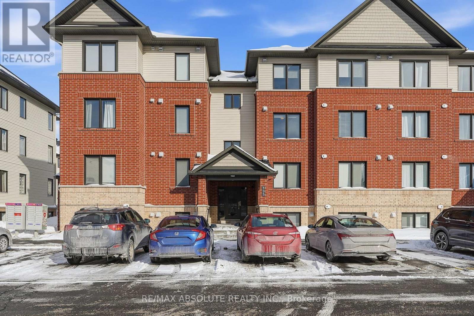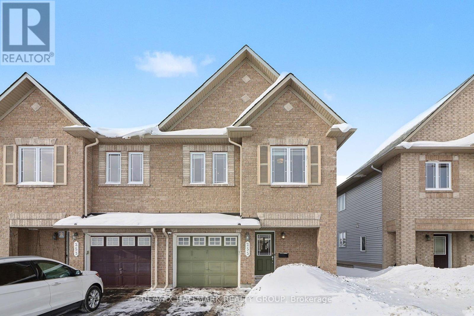14 Greenwich Avenue
Ottawa, Ontario
Easy commute to CARLETON or ALGONQUIN. Just steps to shopping, schools and parks yet tucked away in this lovely mature NEIGHBOURHOOD. Just minutes to Hogs Back and Mooney's Bay, this 2+ 3 bedroom, 2 bath BUNGALOW situated on a quiet street with NO REAR NEIGHBOURS! Main floor has living room and separate dining room and 2 bedrooms and a full bathroom and new kitchen, featuring HARDWOOD floors . Lower level is completely FINISHED with 3 bedrooms ( all added large custom windows that flood the bedrooms with natural light). Carpet free, new renovated kitchen in 2022. (id:28469)
Exp Realty
505 - 340 Montee Outaouais Street
Clarence-Rockland, Ontario
This upcoming 2-bedroom, 1-bathroom (2 Bath option also available) condominium is a stunning upper level middle unit home that provides privacy and is surrounded by amazing views. The modern and luxurious design features high-end finishes with attention to detail throughout the house. You will love the comfort and warmth provided by the radiant heat floors during the colder months. The concrete construction of the house ensures a peaceful and quiet living experience with minimal outside noise. Backing onto the Rockland Golf Course provides a tranquil and picturesque backdrop to your daily life. This home comes with all the modern amenities you could ask for, including in-suite laundry, parking, and ample storage space. The location is prime, in a growing community with easy access to major highways, shopping, dining, and entertainment. Photos are from a similar model and have been virtually staged. Buyer to choose upgrades/ finishes. Flooring: Ceramic, Laminate (id:28469)
Paul Rushforth Real Estate Inc.
501 - 340 Montee Outaouais Street
Clarence-Rockland, Ontario
This upcoming 2-bedroom, 1-bathroom (2 Bath option also available.) condominium is a stunning lower level end unit home that provides privacy and is surrounded by amazing views. The modern and luxurious design features high-end finishes with attention to detail throughout the house. You will love the comfort and warmth provided by the radiant heat floors during the colder months. The concrete construction of the house ensures a peaceful and quiet living experience with minimal outside noise. Backing onto the Rockland Golf Course provides a tranquil and picturesque backdrop to your daily life. This home comes with all the modern amenities you could ask for, including in-suite laundry, parking, and ample storage space. The location is prime, in a growing community with easy access to major highways, shopping, dining, and entertainment. Photos are of a similar Le Mulligan Model and have been virtually staged. Buyer to choose upgrades/ finishes. (id:28469)
Paul Rushforth Real Estate Inc.
502 - 340 Montee Outaouais Street
Clarence-Rockland, Ontario
Client RemarksThis upcoming 2-bedroom, 1-bathroom condominium is a stunning upper level end unit home that provides privacy and is surrounded by amazing views. The modern and luxurious design features high-end finishes with attention to detail throughout the house. You will love the comfort and warmth provided by the radiant heat floors during the colder months. The concrete construction of the house ensures a peaceful and quiet living experience with minimal outside noise. Backing onto the Rockland Golf Course provides a tranquil and picturesque backdrop to your daily life. This home comes with all the modern amenities you could ask for, including in-suite laundry, parking, and ample storage space. The location is prime, in a growing community with easy access to major highways, shopping, dining, and entertainment. Photos are virtually staged from a similar Le Caddy Model. Buyer to choose upgrades/ finishes. Flooring: Ceramic, Laminate. (id:28469)
Paul Rushforth Real Estate Inc.
514 Potvin Avenue
Clarence-Rockland, Ontario
Welcome to 514 Potvin Avenue, ideally located on a quiet, low-traffic street in a family-friendly Rockland neighbourhood. This well-maintained 3-bedroom, 2.5-bathroom home offers comfortable living spaces, thoughtful upgrades, and a private outdoor setting-perfect for families or anyone seeking a peaceful place to call home. The main level features a bright and functional layout highlighted by a sunken living room that adds character and a cozy, inviting atmosphere, ideal for relaxing evenings or entertaining guests. The fully finished basement provides valuable additional living space and includes a full bathroom, making it perfect for a family room, home office, gym, or guest area. Step outside to enjoy the private backyard, offering a great spot to unwind or host friends and family. Recent upgrades provide peace of mind and excellent curb appeal, including most of the home freshly painted in 2025, a new front door (2025), new garage door (2026), and interlocking with paved driveway completed in 2023, with pride of ownership evident throughout and additional improvements enhancing both style and functionality. Conveniently located close to schools, parks, shopping, and everyday amenities-while still offering the calm of a quiet street-this move-in-ready home is packed with value, and 514 Potvin Avenue is a fantastic opportunity in Rockland. (id:28469)
RE/MAX Absolute Walker Realty
503 - 340 Montee Outaouais Street
Clarence-Rockland, Ontario
This upcoming 2-bedroom, 1-bathroom ( 2 Bath option available ) condominium is a stunning lower level middle unit home that provides privacy and is surrounded by amazing views. The modern and luxurious design features high-end finishes with attention to detail throughout the house. You will love the comfort and warmth provided by the radiant heat floors during the colder months. The concrete construction of the house ensures a peaceful and quiet living experience with minimal outside noise. Backing onto the Rockland Golf Course provides a tranquil and picturesque backdrop to your daily life. This home comes with all the modern amenities you could ask for, including in-suite laundry, parking, and ample storage space. The location is prime, in a growing community with easy access to major highways, shopping, dining, and entertainment. Photos have been virtually staged., Flooring: Ceramic, Laminate (id:28469)
Paul Rushforth Real Estate Inc.
2001 - 665 Bathgate Drive
Ottawa, Ontario
Set high above the city skyline, this beautifully updated two-bedroom residence offers bright, contemporary living with panoramic views stretching across Ottawa's treetops and skyline. With over 900 square feet of well-planned space, this unit features fresh paint and an abundance of natural light, providing a clean slate for your design. The welcoming entryway opens to a spacious living and dining area, where wide-plank hardwood flooring and crisp white walls create a refined, airy atmosphere. Expansive windows and sliding glass doors flood the space with light, leading to a private balcony that's perfect for morning coffee or evening relaxation while enjoying sweeping views from the 20th floor. The kitchen features white shaker cabinetry, dark countertops, a glass tile backsplash, and ample counter space, making meal preparation easy and efficient. The primary bedroom features large windows and a walk-in closet, while the second bedroom has a spacious closet with full-length mirrors. Both have easy access to the 4-piece bathroom, complete with a tiled shower-tub combination, a contemporary vanity, and an illuminated mirror. This home offers access to a full suite of amenities, including an indoor pool, sauna, party room, exercise facilities, and a shared laundry room. Conveniently positioned near the Montfort Hospital, St. Laurent Shopping Centre, La Cité Collegiale, and the NRC campus, this address provides easy access to the Blair LRT station and nearby recreation paths along Aviation Parkway. (id:28469)
Engel & Volkers Ottawa
42 Walgate Avenue
Ottawa, Ontario
Newer renovated from top to bottom! Main floor offers a large living room and dining area, and a large bedroom. Spacious din-in kitchen with quartz counters, partial bathroom . 2nd floor has 4 good size bedrooms and a renovated full bathroom. Fully finished basement with a family room, garage access, laundry room, and a full bathroom. Enjoy all the detailed updates, brand new kitchen, new flooring on main and lower level, pot lights, new light fixtures, all interior doors and closet doors, hardware, the list goes on! Extra deep single garage. you're steps from all the shopping and restaurants on Merivale and Bus #111 station, great home for students in Carleton University and Algonquin College. (id:28469)
Exp Realty
706 - 915 Elmsmere Road
Ottawa, Ontario
Welcome to Unit 706 at 915 Elmsmere Road, a well-maintained 1 Bedroom, 1 Bathroom Condominium offering excellent value in Ottawa's East End! Located on an Upper Floor, this bright unit enjoys elevated views and a functional layout designed for easy everyday living. The living and dining area is inviting and versatile, featuring Hardwood Floors and Large Windows that allow abundant natural light to fill the space, creating a warm and welcoming atmosphere throughout the day. The kitchen is efficiently designed with cabinetry and counter space, making meal preparation both practical and enjoyable. The bedroom offers sizable proportions and excellent closet space, providing a comfortable retreat at the end of the day. A 4-Piece Bathroom completes the unit, along with additional storage options that enhance overall functionality. Step out onto your Private Balcony and enjoy a quiet moment with fresh air and open views. Neutral finishes throughout allow the next owner to easily personalize the space to suit their style. The professionally managed building offers excellent amenities, including an Outdoor Pool, Sauna, Bike Room, Library, Party Room and Guest Suites for visiting family and friends, all contributing to a convenient and comfortable lifestyle. Ideally located, this condo provides easy access to Public Transit, major roadways, and a wide range of nearby amenities. Shopping, Grocery Stores, Restaurants, Parks, and Everyday Services are all close by, along with several Schools and recreational facilities. Whether commuting downtown, enjoying nearby green spaces, or running daily errands, everything you need is within reach. Perfect for First-Time Buyers, Downsizers, or Investors, Unit 706 presents a fantastic opportunity to own a low-maintenance home in a convenient and established neighbourhood. Schedule your showing today! (id:28469)
Exp Realty
404 Highway 15 Highway
Rideau Lakes, Ontario
Welcome to 404 Highway 15, located just outside of Smiths Falls on a beautiful 2 acre lot with mature trees. This 3 bedroom 1 bathroom home is vacant and ready for immediate occupancy. This home has been freshly painted and is ready for it's new owner. With close proximity to town and only a short distance to shopping, recreational trails, 2 golf courses and the Rideau waterway this location is fantatsic. The unfinished full height basement has lots of potential to be finished and also has 2 cold rooms. Call and book your showing today. (id:28469)
RE/MAX Affiliates Marquis
400 Chaperal Private
Ottawa, Ontario
DON'T MISS THIS beautifully maintained CORNER END-UNIT townhome WITH EXTRA MAINFLOOR OFFICE/BEDROOM in the heart of Avalon West, Orléans, is a move-in-ready gem spanning three spacious levels with a bright, open-concept layout ideal for professionals, couples, or small families. As a CORNER END-UNIT, it enjoys exceptional privacy and abundant natural light thanks to extra windows throughout, especially in the stairwell and living room, which flood these key areas with sunshine far more than interior units. The main floor greets you with durable ceramic flooring in most areas, gleaming oak hardwood in the convenient office or guest bedroom, and a heated garage complete with tire racks and a central vacuum. The second floor features an open kitchen with hard surface countertops, stainless steel appliances, and ample storage that flows seamlessly into the dining and living areas, perfect for entertaining or relaxing, showcasing beautiful oak hardwood throughout. The 3rd level is dedicated to the two generously sized bedrooms, offering easy access to a full bathroom and a luxurious, enlarged cheater ensuite bathroom featuring premium finishings, including a soaker tub, tempered glass shower, and elegant quartz counters for enhanced comfort and spa-like indulgence. For extra year-round comfort, the home is equipped with a newer 2024 central AC system (2 tons / 24,000 BTU) and an owned (not rented) tankless water heater for efficient, reliable hot water. Additional highlights include a built-in security system with cameras for added peace of mind and protection. Perfectly located just minutes from parks, top-rated schools, shopping, and public transit, this modern townhome combines thoughtful design, exceptional brightness, superior climate control, and unbeatable convenience in one of Orléans' most desirable neighbourhoods. 24 hours irrevocable on all offers. Some photos are digitally enhanced. (id:28469)
Bennett Property Shop Realty
C - 238 Lebreton Street N
Ottawa, Ontario
Welcome to this contemporary, 2023 built home located in the heart of Centretown West, steps from Little Italy, Dows Lake/Rideau Canal & downtown. Offering 3 beds, 3 baths & a open concept layout, this gem blends style, convenience & functionality in one of Ottawa's most vibrant communities. Enter through the expansive foyer & ascend the hardwood stairs w/ black spindles to the bright main lvl feat. front dbl closets & sun filled design. The stunning white kitchen impresses w/ quartz counters, soft-close cabinetry, black fixtures & all LG SS appliances incl. ThinQ fridge w/ ice/water, glass top stove w/ built-in hood fan, dishwasher & Hisense bev./wine fridge. Enjoy a walk-in pantry, hidden appl cove, pull-out storage & a 2-sided island w/ deep sink, breakfast bar & pendant lighting. The living area boasts a gas FP, large windows & access to the composite balcony w/ gas BBQ hookup, perfect for entertaining. The dining area overlooks quiet Lebreton St. & feat. a chic light fixture & embossed focal wall. A 2pc bath completes this lvl w/ showstopper floor tile, wallpaper accent & floating vanity. Upstairs, the laundry incl. LG ThinQ stacked washer/dryer, shelving & sink (so convenient). The primary suite offers a flr to ceiling window, WIC w/ lighting & shelving & a 4pc ensuite feat. a rain shower, double floating vanity & EuroTile finishes. 2 add'l beds incl. dbl sliding closets w/ built-in shelving & modern lighting. The main 4pc bath feat. a tub/shower combo, soft-close vanity & oversized grey tiles. Exterior highlights incl. stucco & aluminum siding, artificial grass, rear parking & basement storage access w/ on-demand hot water. Enjoy walkable access to Dow's Lake, Rideau Canal, Experimental Farm, Future Civic Campus (TOH), restaurants, parks, LRT (Pimisi/Bayview) & LeBreton Flats. Quick access to downtown, westboro, hintonburg & the glebe. Close to Carleton U, UOttawa, schools & Hwy 417, this home truly delivers elevated living in a prime urban setting! (id:28469)
Coldwell Banker First Ottawa Realty
129 Riley Crescent
Mcnab/braeside, Ontario
Welcome to 129 Riley Crescent. Pride of ownership is evident throughout this home. With a lovely clean & bright 3+2 Bedroom High Ranch Bungalow on a generous 1/2 acre lot you will have plenty of space for the entire family! The main floor boasts a lovely bright kitchen with dining area complete with access through patio doors to deck, a beautiful Primary Suite with large closet & 3 piece ensuite, and 2 additional generous bedrooms. Luxury Vinyl Plank Flooring through the Kitchen, Dining, and Living area. In addition a 4 piece bath with main floor laundry area! The lower level welcomes you into a large clean and bright family room with 2 additional bedrooms and a 3 piece bathroom with a step-in shower. To top it all off a large storage room to keep organizing easy. A Large yard for gardening and entertaining welcomes you off the dining room onto a 2-level deck. The furnace and air conditioner were both installed in 2025! The Floors installed in 2024. Other recent upgrades in bathrooms and also new in 2025 are the Living room, Kitchen, & 2 Bathroom Windows. New 2025 Washer & Dryer. This home is very clean and move-in ready! Attached Garage! Home is located conveniently at the edge of town in a very desirable neighborhood on a quiet street close to Highway 417 for easy access. (id:28469)
Coldwell Banker Sarazen Realty
510 Oldenburg Avenue
Ottawa, Ontario
Welcome to this spacious three-bedroom townhouse located in beautiful Richmond, a desirable and growing community. This well-designed home features a bright open-concept main level, ideal for both everyday living and entertaining. The kitchen offers ample cabinet and counter space and flows seamlessly into the dining and living areas. Upstairs, you'll find three generously sized bedrooms along with a versatile loft area-perfect for a home office, reading nook, or additional living space. The private two-car garage provides secure parking and extra storage for added convenience. Ideally situated near schools, parks, shopping, and everyday amenities, this townhouse offers a comfortable lifestyle in a family-friendly neighbourhood experiencing exciting growth. An excellent rental opportunity for families or professionals seeking space, convenience, and community. (id:28469)
Exp Realty
26 Stanhope Court
Ottawa, Ontario
Uniform Home! Backing to GOLF COURSE w/No Rear Neighbours! This model Offers over 3200 Sq Ft(including the lower level) welcomes you with a big porch and great size Foyer. Big Mudroom with two huge closets. Open Concept Living & Dining RM w/Elegant Gas FP & Large Windows for Plenty of Natural Light! Kitchen features SS Appliances & Chimney Hood Fan, Herringbone Tiled Backsplash, Quartz Counters & Large Island w/Breakfast Bar and a walk in pantry. Upgraded Hardwood Stairs leads to 2nd Lvl featuring Spacious Primary Bedrm w/W.I.C. & 5pc Ensuite ,Glass Door Shower & Soaker Tub. Two other bedrooms size will surprise you. Open Loft perfect for the Home office or kids entertainment area. Laundry on the 2nd level makes life easier. Basement has one bedroom and great size rec rm. 3 piece full bathroom for your convenience. Fully interlocked Backyard w/600 Sq.ft Patio - Perfect for summer time! Close to Shopping, Stonebridge Golf Course, Parks, Walking Trails & Minto Rec Centre! Don't Miss it! (id:28469)
Right At Home Realty
21 Perkins Street
Ottawa, Ontario
Builders life time opportunity! Great lot 58.5X59 Feet lot beside the new Festival Center,at Lebreton Flats, New Stadium, Central Library, Ottawa River and new development! Right now there is a sun-filled bungalow on this lot with a great layout on a quiet cul-de-sac. This great updated home is rented presently. Call Now! (id:28469)
Power Marketing Real Estate Inc.
2045 Deerhurst Court
Ottawa, Ontario
Welcome to 2045 Deerhurst Court, nestled on a quiet cul-de-sac in the heart of sought-after Beacon Hill North. This spacious family home offers the perfect blend of comfort, convenience, and community, with top-rated schools, parks, and shops all within walking distance. Step inside to find a floor plan that checks every box. The main level features a formal living and dining room, perfect for entertaining, with a convenient passthrough to the kitchen. A cozy family room with a fireplace provides the perfect spot to unwind. You'll also find access to the attached single-car garage, a powder room, and a laundry area completing this level. Upstairs offers four generous bedrooms ideal for a growing family, home office, or guest rooms. The primary suite includes large windows, ample closet space, and a private 2-piece ensuite. A full bathroom serves the remaining bedrooms. The lower level is currently unfinished, offering a blank canvas to customize to your needs whether it's a rec room, gym, or additional storage space. Outside, the fully fenced backyard is a true highlight - featuring a large deck shaded by a beautiful, mature oak tree and surrounded by generous green space, its the perfect setting for family BBQs, entertaining guests, or simply unwinding in your own private oasis. Don't miss this opportunity to live in one of Ottawa's most established and family-friendly neighborhood's! (id:28469)
Royal LePage Performance Realty
232 Condado Crescent
Ottawa, Ontario
Experience unparalleled luxury at this exquisite property situated in the Blackstone area of Kanata/Stittsville. Boasting 6-bed & 4-bath, upgraded with $400K+ in custom luxury enhancements. Indulge in the gourmet kitchen, featuring one-of-a-kind upgrades & top-of-the-line appliances. Formal dining room befitting royalty with unparalleled upgrades. The eating area features a distinctive glass wine room with access to the sunlit great room accentuated by soaring ceilings & expansive windows. Retreat to the 2nd floor primary suite, complete with custom walk-in closet & 5-piece en-suite.3 additional bedrooms, a full bathroom & laundry room complete the 2nd floor. A fully finished basement offers 2 bedrooms, a full bathroom & spacious family/TV room. Outside, discover a private oasis with a pool, firepit, outdoor kitchen & cedar hedges offering privacy. With premium front double doors & stunning stone interlock, this home exudes sophistication at every turn. Elevate your lifestyle in this luxury property. (id:28469)
Royal LePage Integrity Realty
27 Collins Drive
Frontenac, Ontario
Welcome to 27 Collins Drive, a beautifully designed home in sought-after Rockwood Shoreline Estates. Set on nearly 2.5 acres of private, natural surroundings, this bright, open-concept residence offers over 3,500 sq ft of finished living space. The main level features granite countertops and stainless-steel appliances in the kitchen, along with generous living areas ideal for everyday living and entertaining. With 4 bedrooms and 3 full baths, the home provides exceptional flexibility for families, guests, or multi-generational living. A standout feature is the full in-law suite with its own kitchen, spacious bedroom with ensuite, and dedicated laundry-perfect for extended family or independent living. Additional highlights include main-floor laundry, easy backyard access, and a private rear deck for outdoor relaxation. Residents also enjoy exclusive deeded access to Collins Lake for swimming, paddling, and fishing. A rare opportunity to enjoy space, versatility, and a peaceful lakeside lifestyle. (id:28469)
Royal LePage Proalliance Realty
94 Bisley Crescent
Brockville, Ontario
Welcome to this well-maintained 2+1 bedroom, 1 bathroom brick bungalow, ideally located on a quiet street in central Brockville. Vacant and move-in ready, this home offers a flexible layout, timeless features, and excellent value for buyers looking for comfort, space, and long-term potential. The main level features a bright living room with hardwood floors and large front windows that bring in plenty of natural light. The functional kitchen offers ample cabinetry, butcher-block style counters, and space for everyday cooking, while the adjoining layout makes it easy to personalize over time. Two main-floor bedrooms are well sized and serviced by a full bathroom. Downstairs, the finished basement significantly expands the living space, offering a large recreation room anchored by a cozy fireplace-perfect for movie nights, a home office setup, or a family room. An additional bedroom provides flexibility for guests or hobbies, along with a separate laundry area and plenty of storage. Outside, enjoy a fully fenced backyard with room to relax, garden, or entertain. A detached shed adds extra storage, and the overall lot offers privacy while still being easy to maintain. This home is ideal for first-time buyers, downsizers, or investors looking for a solid property in a desirable, established neighbourhood close to schools, parks, shopping, and amenities. (id:28469)
Modern Brock Group Realty
69 - 3535 St. Joseph Boulevard
Ottawa, Ontario
Located in the desirable community of Orleans, this spacious and versatile 2-bedroom, 2-bath modular home offers excellent potential for first-time buyers, downsizers, or investors. Set on a quiet lot with a detached heated garage, the property is ideal for hobbyists or anyone in need of extra workspace and storage. The large eat-in kitchen features stainless steel appliances, ample cabinetry, and a bright bay window. An open-concept living area provides plenty of room for relaxing or entertaining, while main floor laundry adds convenience to everyday living. The primary bedroom includes a generous ensuite with a step-up soaking tub, while a second full bathroom offers a separate shower, making the layout both comfortable and functional. The detached garage includes a GenerLink hookup, separate 100-amp service, and a shop vacuum system for woodworking, offering great utility and storage potential. The fenced backyard provides privacy and a peaceful outdoor retreat. Monthly lot fees of $411 include property taxes, water, sewer, garbage removal, and lawn and snow maintenance for common areas, keeping ownership simple and affordable. This estate sale is being offered as is, providing an excellent opportunity to customize and make it your own in a great Orleans location. (id:28469)
Modern Brock Group Realty
1050 Klondike Road
Ottawa, Ontario
DEVELOPMENT OPPORTUNITY IN KANATA NORTH | 1050 KLONDIKE AVE. Prime corner lot with R4T Zoning APPROVED. Sale includes comprehensive architectural permit drafts (Aug 2024) for a 9-Unit Residential Complex. PROJECT DETAILS: 7 Row Townhomes (3-storey, ~1,680 sq. ft.) and 2 Stacked "Flat" Units (~1,233 sq. ft.) designed in a modern farmhouse style. HIGHLIGHTS: "Shovel-ready" style package with Site Plan, Floor Plans, and Grading drawings included. Located steps from Kanata North Tech Park, Marshes Golf Club, and top schools. Fast-track your next build in this high-demand corridor. (id:28469)
Sutton Group - Ottawa Realty
6 - 135 Bluestone Private
Ottawa, Ontario
Welcome to this beautiful condo in sought-after Avalon West - a perfect blend of comfort, style, and convenience. This thoughtfully updated 2-bedroom, 2-bathroom flat is ideally situated close to schools, parks, shopping, and everyday essentials, including Sobeys, Tim Hortons, restaurants, local banks, and public transit just steps away. Inside, you'll find a bright open-concept layout designed for easy living and entertaining. The kitchen is both stylish and functional, featuring stainless steel appliances, ample counter space, and a large island with bar seating - perfect for casual meals or gathering with family and friends. Premium engineered hardwood flooring adds warmth to the living area, while elegant tile finishes enhance the kitchen, foyer, and bathrooms. Step outside to your private balcony - a peaceful extension of your living space, perfect for morning coffee, fresh air, or summer evenings. Additional conveniences include in-unit laundry, a dedicated storage room, and a parking space located just steps from your door. This welcoming home offers the perfect balance of modern finishes and everyday comfort in one of Orléans' most desirable communities. (id:28469)
RE/MAX Absolute Realty Inc.
255 Wildcliff Way
Ottawa, Ontario
Welcome to this beautiful 3-bedroom end-unit townhome, perfectly located close to all amenities and top-rated schools. This bright and inviting home features an abundance of windows, filling the space with natural light, and vaulted ceilings in the eating area that add to the open, airy feel. The kitchen is equipped with stainless steel appliances, while NEW FLOORING installed in 2024 makes the home CARPET-FREE (minus stairs). A brand-NEW ROOF (2025) with warranty provides added peace of mind. Upstairs, you'll find a spacious primary bedroom with EN-SUITE bathroom, along with two additional well-appointed bedrooms. The finished basement offers a cozy fireplace, perfect for relaxing or entertaining. Step outside to low-maintenance outdoor living featuring PVC fencing, a composite deck, interlock patio, and a charming gazebo, all within a FULLY LANDSCAPED backyard with NO GRASS. Move-in ready, this home delivers style, quality, and a prime location in one exceptional package. (id:28469)
RE/MAX Hallmark Realty Group

