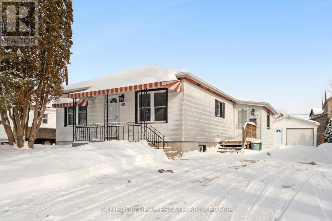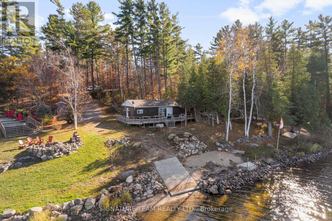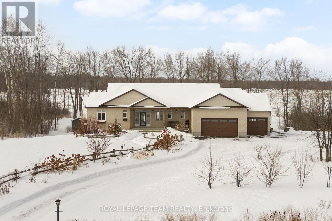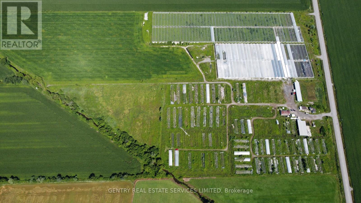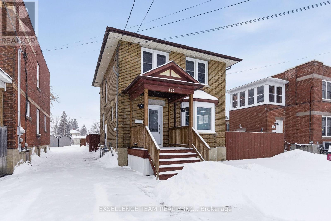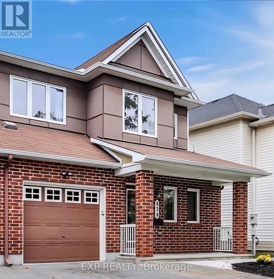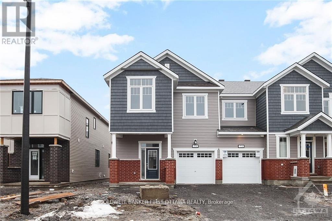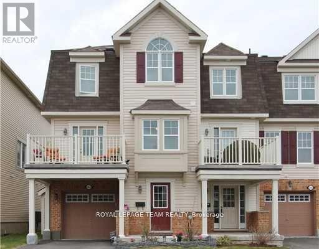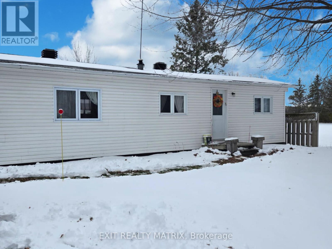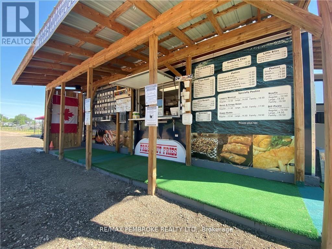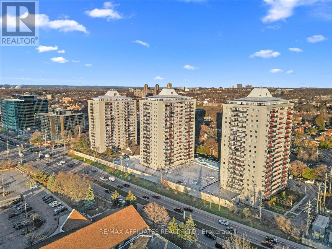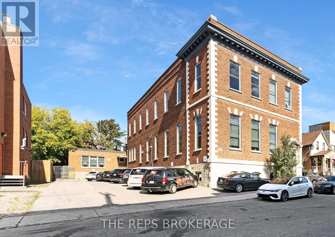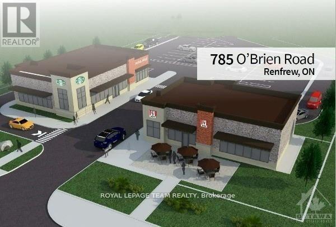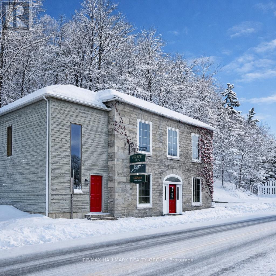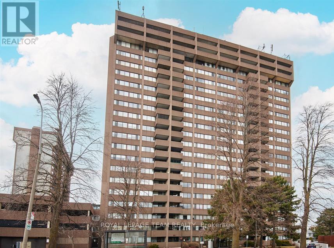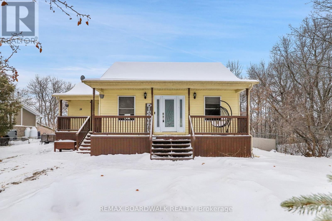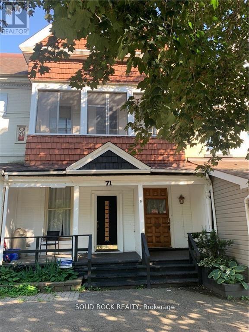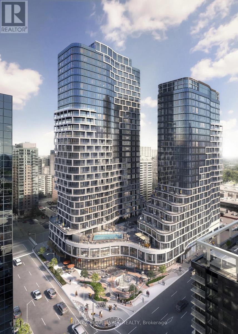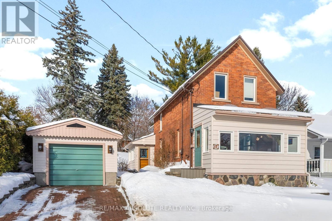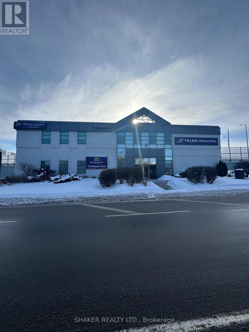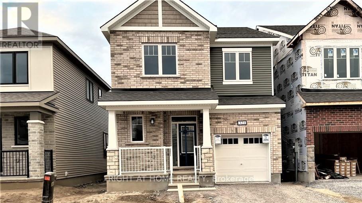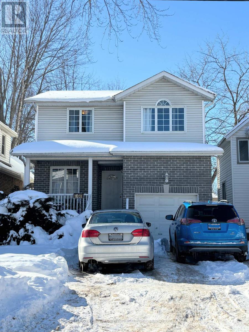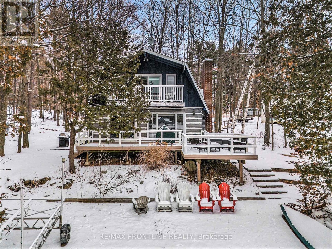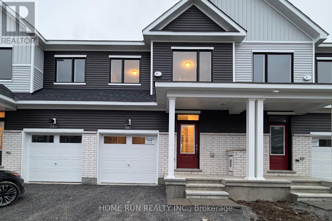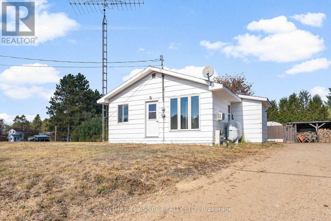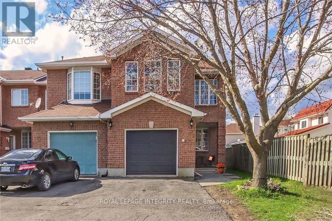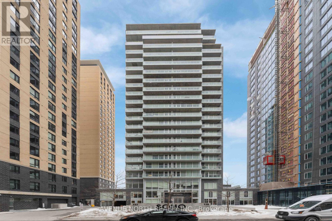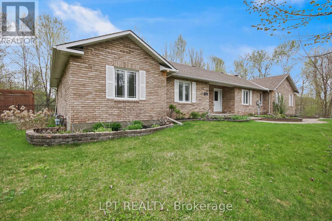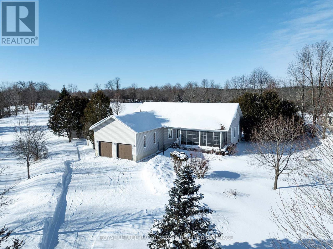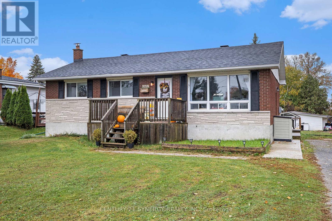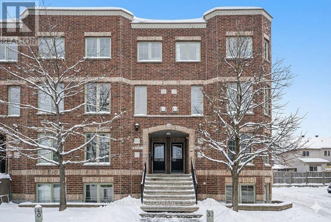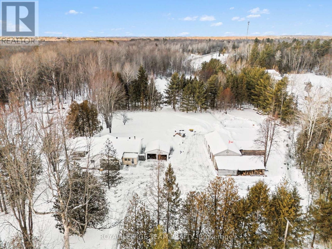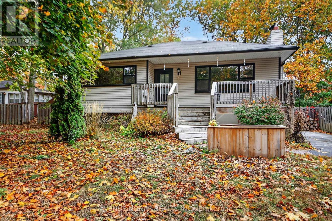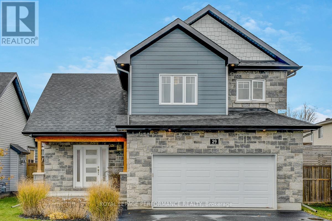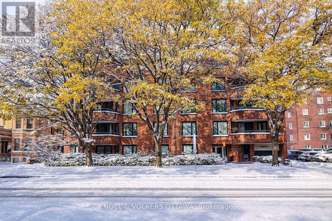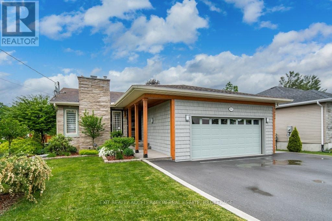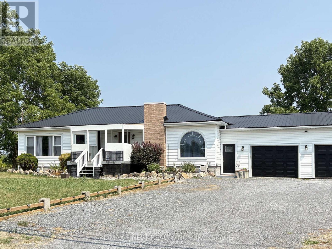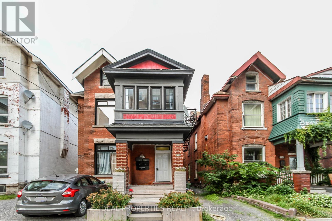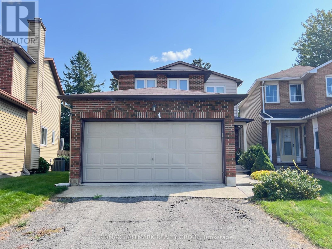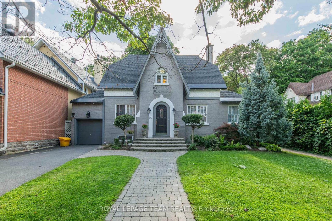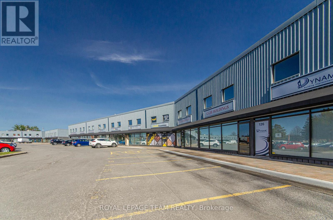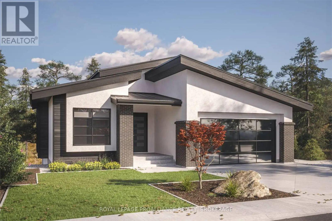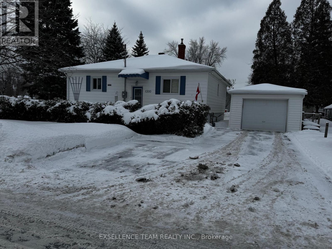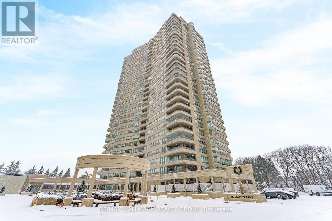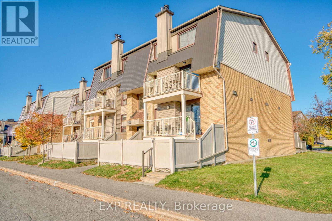1109 Larin Avenue
Cornwall, Ontario
AFFORDABLE NORTH-END 3-BEDROOM BUNGALOW WITH GARAGE. Step into this move-in ready 3-bedroom bungalow in a quiet north-end neighbourhood, just a short walk to the bus stops, shopping, and Cornwall Community Hospital. The main level offers an eat-in kitchen, bright living room, 4-piece bath and three comfortable bedrooms, making everyday living convenient and functional. Key updates during the last 12 years include the roofing shingles, F.A Gas furnace, most windows and exterior doors, plus upgraded main-floor insulation that helps keep heating costs low with an efficient forced-air gas furnace. The full unfinished basement (with lower ceiling height) provides plenty of storage now and the potential to finish additional space if the ceiling height suits your needs.A real highlight is the wired detached garage/workshop, ideal for hobbies, storage or a small home shop. The home is vacant and truly ready for quick occupancy so you can move in and start enjoying your new home right away. Seller requires SPIS to be signed and submitted with all offers and 2 full business days irrevocable for review of any and all offer( Sellers Directions Form 244). (id:28469)
Cameron Real Estate Brokerage
368 B Rocky Point Drive
Bonnechere Valley, Ontario
Welcome to 368B Rocky Point Drive, nestled on the shores of Golden Lake. With 94 feet of shoreline and an acre of land, this property offers the perfect balance of natural beauty and lakeside enjoyment. Gently sloping to the water's edge, the setting effortless access to one of the region's most beloved lakes. The charming 3-season, 2 bed, 1 bath cottage is perfectly positioned to capture breathtaking sunset views from its expansive west-facing deck, creating an idyllic space for gatherings, dining, or simply unwinding as the day fades over the water. A private driveway leads you to the cottage, where your own boat launch awaits, ideal for swimming, boating, and endless summer days on the lake. Inside, the cottage exudes warmth and simplicity, featuring a cozy wood stove for cooler evenings and clean drinking water. Enjoy the screened-in porch for extended evenings at the lake hidden from the bugs and tuned into the soothing sounds of the waves. Every detail is designed to complement the peaceful surroundings and enhance a slower, more mindful pace of life. Whether you envision it as a seasonal getaway or a personal sanctuary away from the city, 368B Rocky Point Drive embodies the essence of lakeside living. More than just a cottage, this is your invitation to experience the timeless charm and serenity of Golden Lake. (id:28469)
Signature Team Realty Ltd.
26 Synergy Way
Ottawa, Ontario
Welcome to 26 Synergy Way, an exceptional custom-built residence located in prestigious March Crest Estates. Nestled on over 2 private, treed acres in rural Kanata and backing onto open farmland, this property offers peaceful surroundings, and sweeping views of the Gatineau Hills. Built in 2018 by Grizzly Homes, this meticulously crafted home blends refined design, thoughtful functionality, and outstanding craftsmanship throughout. The main level features a bright, open-concept layout ideal for both everyday living and entertaining. A chef-inspired kitchen showcases quartz counters & backsplash, extra-tall stacked cabinetry, built-in microwave, pot filler, stainless steel appliances, and an impressive 10' x 5' island with extensive storage and seating. The dining area & vaulted great room offers designer lighting, pot lights, and a striking 12' real stone gas fireplace with reclaimed barn beam mantle. Sliding doors lead to a two-storey TREX composite deck with glass railings, perfect for enjoying panoramic views. Three bedrooms on the main level, including a stunning primary suite with vaulted ceilings, walk-in closet, and award-winning 5-piece ensuite with heated floors. A spacious mudroom/laundry area with built-ins offers convenient access to the heated triple-car garage. Wide-plank brushed white oak hardwood flooring throughout main level. The walk-out lower level includes a fully self-contained 1,600 sq.ft. in-law or nanny suite with two bedrooms, full kitchen, living room with electric fireplace, in-suite laundry, private garage entrance, access to a lower deck & park-like backyard. Additional unfinished space provides excellent storage. Extensive upgrades include an oversized paved driveway, Generlink 12,000W generator, irrigation system, landscaped gardens with mature trees & fruit plantings, firepit, shed, and meticulous ongoing maintenance. Stylish, versatile, and impeccably cared for, this one-of-a-kind home offers an extraordinary lifestyle opportunity. (id:28469)
Royal LePage Team Realty
5208 Ramsayville Road
Ottawa, Ontario
99.39 Acre farm improved with several outbuildings and approximately 500,000 square feet of "interior" structural greenhouse space.Approximately 55 acres currently leased to a third party for cultivation purposes. Single outbuilding currently leased until June 2026. (id:28469)
Gentry Real Estate Services Limited
437 4th Street E
Cornwall, Ontario
THIS TWO-STOREY BRICK 4 BEDROOM FAMILY HOME IS PERFECTLY LOCATED 4 BLOCKS FROM HOSPITAL AND MEDICAL CENTER 1 BLOCK TO BASEBALL AND FOOTBALL FIELD, 1 BLOCK TO RESERVE ARMOURY, MANY SCHOOL WITH IN WALKING DISTENCE, YOUR HOME BOOST A BAY WINDOW IN LIVING ROOM, FORMAL DINING ROOM, BATHROOMS ON EACH LEVEL . FENCED BACKYARD, 2 DIFFERENT LEVEL REAR DECKS ROOF WAS DONE JUNE OF THIS YEAR, MOST WINDOWS AND DOORS CHANGED WITHIN LAST 2 YEARS, AIR CONDITIONER AND FURNACE ALSO CHANGED 2 YEARS AGO KITHCHEN HAS BEEN UPGRADED LAST YEAR. (id:28469)
Exsellence Team Realty Inc.
634 Paul Metivier Drive
Ottawa, Ontario
Welcome to this charming, well-cared-for semi-detached home nestled in the sought-after, family-oriented community of Chapman Mills. Offering bright and inviting living spaces, the home showcases hardwood flooring on the main level, carpeted staircases, and contemporary laminate flooring on the second floor, enhanced by pot lighting on the main and lower levels. The welcoming foyer opens to a formal dining room and continues into a sunlit living area featuring a cozy gas fireplace. The spacious kitchen is ideal for everyday living and entertaining, featuring a breakfast area and patio doors that lead to a fully fenced backyard, perfect for family gatherings and outdoor enjoyment. A convenient powder room and inside access to an extended single-car garage complete the main floor. Upstairs, the primary bedroom offers a walk-in closet and a private 3-piece ensuite, complemented by two additional bedrooms and a full bathroom. The finished basement provides a versatile recreation space, along with a laundry room and ample storage. Ideally located close to parks, public transit, top-rated schools, and everyday amenities, this home offers exceptional comfort, convenience, and lifestyle appeal. Some photos have been enhanced. (id:28469)
Exp Realty
71 Kindred Row
Ottawa, Ontario
Beautiful 4 bedroom, 3 bathroom END unit townome! Located minutes to Tanger outlets, Canadian Tire Centre, Costco, parks,restaurants and schools. 9ft celling on the main floor. Bright and Spacious throughout the entire home with a beautiful kitchen and high endstainless steel appliances, backsplash with stone countertop island and breakfast nook. Large living room and spacious dining area. Secondfloor offers 4 generously sized bedrooms with large master retreat, huge 3pc en-suite and walk-in closet. Completed rental application , fullcredit score report , proof of employment / pay stubs requirement. NO pets , NO smoking , NO roommates. (id:28469)
Coldwell Banker First Ottawa Realty
2652 Baynes Sound Way
Ottawa, Ontario
Large end unit home -Inviting foyer with 2pc bath & large laundry on ground level. Spacious kitchen w/breakfast bar, eating area & wall of cabinets. Huge open concept living room. Formal dining room has door to balcony. Large master bedroom includes walk-in closet. Big second bedroom &main bath complete the third level. Single garage (id:28469)
Royal LePage Team Realty
870 Concession 1 Road
Alfred And Plantagenet, Ontario
Are you ready to leave the hustle and bustle of the city behind and embrace the peace, tranquility, and freedom of rural living? Maybe you're looking for that small home with big potential. This updated 900 sq. ft., two-bedroom, one-bath bungalow is everything you want-and all you truly need. Big enough to live comfortably, yet small enough to give you back your time for what matters most. Located within an hour of Ottawa and just a 3-minute walk to the Treadwell Marina on the Ottawa River, you'll have easy access to a clean, well-kept boat launch-perfect for kayaking and taking in the fresh country air. Imagine coming home, kicking off your shoes, and hearing nothing but the birds. Inside, the kitchen offers plenty of cabinetry, with a mudroom just off of it featuring abundant storage for all your seasonal gear. The open-concept living, dining, and kitchen areas make entertaining a pleasure. Step out onto the new, low-maintenance composite deck to enjoy your morning coffee overlooking rolling farmers' fields that stretch as far as the eye can see. The sunrises and sunsets will take your breath away-every single time. This home has been thoughtfully updated, including a brand-new furnace and heat pump, giving you modern efficiency and year-round comfort. To the left of the property, you'll find an insulated, heated, and recently renovated hobby shop/home office complete with all new windows, new flooring, and a brand-new propane fireplace. Just add plumbing and you have the potential for a separate 1-bedroom studio or in-law suite. Behind the house, the single-car garage has been transformed into a heated, insulated workshop with a full-width storage room and a new roof (Oct. 2024).Ready to be more independent-grow your own food, raise chickens, or simply enjoy a quieter way of life? This country gem offers the lifestyle you've been dreaming of. (id:28469)
Exit Realty Matrix
0 Riverside Drive
Pembroke, Ontario
Welcome to Loggers Cookhouse!!! Ready to be your own boss? This profitable, turnkey food truck is set up and ready to go. Located in Riverside Park in the heart of Pembroke, this is far more than a standard fry truck. At 28 feet long and a conveniently added shed for extra storage, the unit offers plenty of space to work efficiently and get creative with the menu. The kitchen is clean, well maintained, and fully equipped with 6 Fridges, one Stand up Freezer & 1 Box Freezer, three double fryers, a char broiler, stove, double sink, exhaust fan, gravy warmer, electric fry cutter, and more. Outside, customers can enjoy a covered wrap-around porch along with a 10' x 42' patio featuring four beautifully built pergolas creating a comfortable place for customers to relax and dine on busy summer days. This established business comes with a strong base of repeat customers as well as an owner willing to provide training if needed. Rent is handled through a yearly vendor permit renewal, with first right of refusal each year. Riverside Park is a major seasonal destination offering mini putt, beach access, splash pad, sports fields, and large summer events, ensuring excellent exposure and consistent foot traffic. With low overhead, solid income potential, and everything included-right down to the roadside metal sign, this is a great opportunity for someone looking to step into a proven operation. A fun business in a prime location...call today for details. (id:28469)
RE/MAX Pembroke Realty Ltd.
1507 - 158b Mcarthur Avenue
Ottawa, Ontario
So much is offered in this RARE three bedroom corner unit! Imagine enjoying stunning views from the 15th floor looking out north and east, over the twinkling lights of the city or out toward the Ottawa River and the Gatineau Hills. The open concept living and dining area, with breakfast bar, is flooded with natural light. Two private balconies extend your living space and are ideal for entertaining guests. The unit is freshly painted. The kitchen has a new countertop on the island and a fresh backsplash. The condo has freshly refinished parquet, hardwood flooring. The bedrooms, with generous closets, can accommodate standard bedroom furniture, office or guest room set up, kids room or yoga area. One prime parking spot in a secure, underground garage is included. An indoor car wash station is in the garage. For those who do not own a car but occasionally require one, a Communauto car is available in the outdoor parking. Chateau Vanier is mere minutes from transit and highways. It is a 14 minute bike ride to downtown and there is a bike locker available. Residents enjoy a wide range of amenities. Beautiful gardens and walking paths run between the towers. There is an indoor pool, sauna, exercise room, party room with full kitchen, library, hobby room and more. The ground floor is the ultimate in owner convenience with retail on site including a convenience store, barbershop, nail salon and an electronics repair shop. The local Loblaws is right across the street. Minutes away is an LCBO, as well as restaurants and shops along Beechwood Ave. An eight minute drive gets you to Ottawa University. For those who enjoy green spaces, residents can easily walk to the parks and bike paths along the Rideau River or go to Riverain Park where you will find tennis and basketball courts and a playground. This condo offers incredible convenience and a balance of urban living so close to waterways and green spaces! Some rooms virtually staged in photos. (id:28469)
RE/MAX Boardwalk Realty
43-45 Eccles Street W
Ottawa, Ontario
Tremendous value in this architecturally stunning, all-brick asset in the heart of one of Ottawa's most dynamic central neighborhood nodes. 43-45 Eccles is a meticulously maintained, fully renovated 2-storey heritage-style building plus finished lower level, featuring soaring ceilings, oversized windows on all sides, secure FOB access, and 11 on-site parking spaces. A rare bonus: a separate stand-alone retail building with its own entrance that is also connected to the main building-ideal for a range of uses and/or a distinct tenant profile. The main floor is completely renovated in a modern, "tech-style" layout with glass partitions, meeting rooms/boardroom capability, kitchen/lunch area, washrooms, and a striking mezzanine element with additional office space. The second level offers an inspiring open concept with high ceilings, huge windows, additional meeting space, washrooms, and kitchenette-perfect for office, studio/creative, wellness, or even congregation-style users. The stand-alone retail component is versatile, bright, and open with high ceilings, 3 offices, kitchenette, and two fully renovated washrooms. Flexible acquisition strategy: 1. Vacant possession available for an owner-occupier, or 2. Fully leased scenario would deliver an NOI of $220,550 equating to an approx. 7.9% cap rate at $2.8M (buyer to verify). Central location between major urban districts with quick access to downtown, transit/LRT, and key commuter routes. A true trophy building with real usability-owner-occupy part (or all) and offset carrying costs, or hold as a stabilized, character-rich investment. (id:28469)
The Reps Brokerage
785 O'brien Road
Renfrew, Ontario
785 O'Brien Road is an excellent PREVIOUSLY SITE PLAN APPROVED AND REGISTERED (With the Municipality) retail development site situated along the main commercial node of Renfrew, Ontario. STARBUCKS / KFC / FAT BASTARDS are the likely tenants for the Existing Plan. The buyer may wish to explore that further. The Town of Renfrew has a population of approximately 9,000 people and is located just one hour west of Ottawa within Renfrew County. The County consists of 17 municipalities and nearly 90,000 residents. Located along the main commercial node of Renfrew Located along the main commercial node of Renfrew 1.21 Acre prime retail site C2 Zoning including drive-thru Directly across No Frills anchored center Excellent frontage and signage along O'Brien Road Surrounded by national retailers including Wal-Mart, Canadian Tire, No Frills, Dollarama, LCBO, Giant Tiger, A&W, Tim Hortons, Etc. (id:28469)
Royal LePage Team Realty
4883 Kinburn Side Road
Mississippi Mills, Ontario
Set in the heart of Pakenham, a quiet and picturesque village in the Ottawa Valley, this remarkable commercial property occupies a storied place along the banks of the Mississippi River. Pakenham is known for its natural beauty and deep historical roots, offering a setting that feels both timeless and quietly inspiring. Originally established in the 1830s as a milling hub, the village grew around the vision of Andrew Dickson, who commissioned this striking stone building in the 1840's. Designed in the Neo-Classical style, the structure stands as a lasting testament to early Ontario craftsmanship and ambition. It sits prominently at the end of Pakenham's iconic five-span stone bridge - the only bridge of its kind in North America, giving the property a sense of arrival and distinction that is impossible to replicate. Inside, the building is rich with character and authenticity. Wood floors, exposed beam ceilings, gallery lighting, and original stone walls create a warm, textured interior well suited to a variety of commercial uses. Approximately twenty years ago, the side entrance was rebuilt, adding a new staircase, storage area, and a second-floor office. This secondary access offers valuable flexibility, allowing the space to be shared or configured to suit different operational needs. Well suited for professional offices, studio, gallery, or retail, this is a rare opportunity to acquire a truly unique commercial property, one that blends architectural significance, adaptable space, and an exceptional setting. Owning this building is not simply a business decision, but a chance to become a steward of an irreplaceable piece of Ontario's history. Small parking area on the left side of the building. All services are currently off and will need to be reinstated by the new owner. Two 100 amp panels. Building being sold as is where is with no warranty. Estate conditions require a 72 hour irrevocable minimum. (id:28469)
RE/MAX Hallmark Realty Group
1607 - 1285 Cahill Drive
Ottawa, Ontario
Welcome to unit 1607 at 1285 CAHILL Drive! WE ARE OFFERING ONE OF THE RARE UNITS WITH 2 EXCLUSIVE PARKING SPOTS, 2 BEDROOMS, & 2 BATHROOMS, 1 STORAGE LOCKER AND AN AMAZING PANORAMIC VIEW OF OTTAWA! A lifestyle & community in the Strathmore Towers building that is a must see! This unit was just professionally renovated with modern touches throughout, including brand new luxury vinyl plank flooring, brank new kitchen counter-tops, and fully repainted in July 2025! Condo fees include heat, hydro, & water. Conveniently located in the South Keys neighbourhood, directly across from the South Keys Shopping Centre (including restaurants, banks, etc.), and public transit (LRT station and bus service) and a short trip to the airport and Carleton University. Enjoy the outdoor pool in the summer, the sauna, party room, a billiards room, wood shop and more. NO SPECIAL ASSESSMENT AMOUNT OWING FOR THIS UNIT! Everything is up to date and ready to go! Don't miss out! Book your showing today! (id:28469)
Royal LePage Team Realty
19 Brydon Court
Ottawa, Ontario
Welcome to 19 Brydon Court. This charming single-family detached home offers 4 spacious bedrooms and 2 full bathrooms. Enjoy hardwood flooring throughout the entire house and a beautifully finished basement, perfect for additional living space or entertainment. Located in the desirable Tanglewood neighborhood, this home provides both comfort and convenience. You're just a 5-minute drive to College Square and Algonquin College, making it an ideal location for families, students, and professionals alike. (id:28469)
Power Marketing Real Estate Inc.
28 Jean Paul Road
The Nation, Ontario
Welcome to a place where country charm meets everyday comfort. This beautiful 3-bedroom Bungalow is nestled in a peaceful, picturesque setting just minutes from the heart of Casselman, offering the rare feeling of a private retreat with the convenience of town amenities close by. From the moment you arrive, the setting captures your heart. Sitting on just over half an Acre, the property boasts sweeping views of the South Nation River, mature trees & expansive yard where mornings are tranquil, evenings are enjoyed around bonfires & the seasons unfold right before your eyes. Eagles & Hawks are often seen soaring overhead, enhancing the serene, cottage-like atmosphere. Inside the Home is bright, warm & welcoming, filled with natural light, open-concept layout designed to bring family & friends together. The spacious kitchen flows seamlessly into the Living & Dining areas, making it ideal for both everyday living & entertaining. Hardwood flooring extends throughout most of the main level & the generously sized bedrooms offer comfort, functionality & room to grow. Thoughtful features enhance daily living, including two separate entrances one conveniently through the kitchen for easy grocery drop-offs & a main-floor laundry area. The partially finished basement adds valuable living space with a large recreation room & cozy wood stove, perfect for relaxing on winter evenings, along with an additional bedroom. Extensively updated, this Home offers year-round comfort with forced-air heating, central air conditioning & newer windows & doors. Outdoors, the generous yard invites gardening, pets at play, fishing along the river or simply enjoying the peace & privacy that make this property so special. Located in a friendly, welcoming neighborhood with nearby ATV & snowmobile trails, this property truly offers the best of both worlds quiet country living without feeling far from everything. More than a home, this is a lifestyle. Make this YOUR Home & experience it for yourself. (id:28469)
RE/MAX Boardwalk Realty
C - 71 King Street E
Brockville, Ontario
Fantastic downtown location, just a 2-minute stroll to the waterfront with convenient access to public transportation. This apartment in the heart of Downtown Brockville offers fully furnished Studio Apartment, stunning vinyl floor and tile flooring. The rent is $1,450.00 per month, including all utilities, while tenants are responsible for high-speed internet, cable, and phone services. The unit comes with appliances such as a stove, refrigerator, mini-bar fridge, hood-fan, air conditioner, and in-unit washer/dryer. Furniture includes Bedroom set, sofa, dining table and chairs. Their is no parking available, but tenants can use near by city parking lot. Smoking is not allowed in unit, and pets restricted. Applicants must provide a rental application, proof of income, credit score, and two references. Tenants are required to have tenant insurance. First and last month rent deposit required upon approval of application. (id:28469)
Solid Rock Realty
804 - 391 Slater Street
Ottawa, Ontario
Experience elevated rental living at Relevé, a luxury condominium in the heart of downtown Ottawa. Designed for those seeking lifestyle andconvenience, Relevé offers refined finishes, upscale amenities, and a vibrant community atmosphere. Enjoy white-glove concierge serviceproviding assistance with maintenance, parcel management, reservations, and transportation. Work efficiently in modern co-working spaceswith private meeting rooms, or unwind in the entertainment zone featuring a virtual golf simulator, pool table, and private karaoke lounge.Entertain with ease in the elegant Celebration Suite with a fully equipped catering kitchen.Wellness amenities include a state-of-the-art fitnesscentre and yoga studio, plus a stunning rooftop Aqua Terrace with pool, lounge seating, and communal BBQs.Suites feature contemporarykitchens with quartz countertops, spa-inspired bathrooms with glass showers, in-suite laundry, key fob entry, window coverings, and blackoutbedroom shades. Select units offer expansive private terraces. Wheelchair acceibility and much more. Ideally located downtown, Relevé delivers a premium rental experience wherecomfort, convenience, and luxury meet. (id:28469)
RE/MAX Boardwalk Realty
17 Victoria Street
Arnprior, Ontario
Enjoy views of the Madawaska River from this charming, solid red brick home, ideally located close to downtown within walking distance to shops, restaurants, churches, schools, library, museum, bowling alley, theatre and all your every day amenities. While away the afternoon in the beautiful four season sunroom ......... the perfect spot to relax and take in the river scenery year round.....beautiful sunshine on winter days and a great vantage point for the Canada Day fireworks! Two skylights in the sunroom bring in the south facing sunshine! The spacious main level is filled with natural light and features a beautiful living room warmed by a cozy gas stove with wood accents. Enjoy dining with family and friends in the quaint dining room. A custom kitchen with full pantry wall for storage includes dishwasher. Sunfilled mudroom with brick accent wall and skylights adds everyday functionality and keeps things organized through the seasons. Upstairs you will find two generous bedrooms and a well appointed bathroom with therapeutic jet tub, perfect for unwinding at the end of a long day. Outside the property continues to impress with a detached single car garage, a beautiful patio and mature landscaping which creates a private and inviting outdoor oasis. A rare opportunity to own a character home with river views, walkability, and timeless appeal in a desirable location. Arnprior is just a short 30 minute commute to Kanata! (id:28469)
RE/MAX Absolute Realty Inc.
424 Catherine Street
Ottawa, Ontario
Prime Central Location! Easy access to Highway 417. Great Visibility with Building Signage. And 12 parking spaces included in the Rent!!! Fifteen private offices, reception, kitchenette, meeting/dining area and storage. Includes attached garage and can be used for parking, storage, or breakout room. All-inclusive gross rent of $25/sq. ft., plus HST. Great Rate with Parking in Central Location. (id:28469)
Shaker Realty Ltd.
118 Finn Court
Ottawa, Ontario
Perfect for Diplomats or doctors, This spacious partially furnished Claridge Thames model in sought after Alta Vista/Ridgemont area offers over 3500 square feet. 9 foot ceilings on main floor + Fully finished basement with kitchenette, 5th bed and bath great for nanny suite. 4 bedrooms upstairs, a main floor den. Recent updates includes Granite counter tops in the kitchen and Quartz counter tops in all bathrooms. Well appointed with hardwood and ceramic. Amazing privacy with no rear neighbours. Also has interlock walkway in front, patio at back as well as PVC fence and a shed. This home offers great value. Available for immediate occupancy. Sorry no pets or smokers (id:28469)
Exp Realty
321 Crossway Terrace
Ottawa, Ontario
Welcome to this beautiful open concept Mattamy's popular Wintergreen model in sought after community of Stittsville North. Amazing 4 bed / 2.5 bath detached home with 9ft celling on the 1st/2nd floor and over 2100 sq.ft of living space in the above ground. Ceramic tiles in the kitchen and bathrooms and gleaming laminate throughout the first floor. Spacious dining room, huge family room with gas fireplace, large kitchen with separate breakfast area and large granite island with breakfast bar on the main floor. Second floor offer large primary bedroom with 4 piece en-suite and walk-in closet, 3 good size bedrooms with closets, full 3-piece bathroom and laundry room. Close to Tanger outlets, Canadian Tire Centre, access to HWY, restaurants and schools. Photos were taken prior to the previous tenant's occupancy. (id:28469)
Right At Home Realty
160 Nelson Street
Kingston, Ontario
Looking for a worry-free building to add to your portfolio? This 6 bedroom, 4 bathroom, 2 kitchen, purpose-built home concludes your search! Custom built in 2001 by respected local builder V. Marques, this property offers tiled floors in all wet areas, hardwood or LVP floors in all bedrooms. Vaulted ceilings in the spacious & bright common area, and in-floor heat for the 2 downstairs bedrooms. High-efficiency gas heat (brand new), 200 amp electrical, poured concrete foundation and hard-wired ethernet throughout. No worries about cast iron plumbing, ancient wiring or leaky basements! Brand new furnace, fresh paint and new LVP flooring throughout. Parking for 2 on the concrete driveway plus another in the garage. Leased until May 2027 at $6600 + utils. Call for more info! (id:28469)
Sutton Group-Masters Realty Inc.
112 Blair Poole Farm Lane
Tay Valley, Ontario
Discover your perfect lakeside retreat on the pristine sought after shores of Otty Lake! This charming year round 4-bedroom, 2-bath home offers an incredible 136 feet of waterfront with approx 4 feet of depth right off your private dock - ideal for swimming, fishing, or simply enjoying those peaceful mornings with your coffee. You will love the character and charm of this fabulous log home. Step inside to find a thoughtful design throughout with a convenient main floor bedroom perfect for guests (or office if desired). The heart of the home features exposed beams and a cozy propane fireplace, creating the perfect ambiance for quiet evenings after a fun day on the water. The dining room has been recently enhanced with a stylish coffee bar featuring a cleverly concealed dishwasher. The 2nd level features a spacious primary bedroom with private deck, 2 additional bedrooms and 3pc bath with jet tub. The full unfinished basement with walkout access provides endless possibilities for customization while offering excellent storage. Outside, you'll appreciate the generous lot size and the 12x16 storage shed for all your lake toys and seasonal equipment. The location couldn't be better - situated conveniently next to a boat launch, yet tucked away enough to enjoy tranquil privacy. The charming Town of Perth is just a short drive away, offering shopping, dining and essential services. Whether you're seeking a permanent residence, vacation getaway, or investment property with rental potential, this Otty Lake gem delivers on all fronts. Embrace the lake life you've been dreaming of - your morning swims and stunning sunset views are waiting! (Home sale could include some of the furniture, Heat source - propane furnace and propane fireplace, Road Maint fees approx 250 annually) (id:28469)
RE/MAX Frontline Realty
381 Les Emmerson Drive
Ottawa, Ontario
Starting immediately! 3 Bedrooms 3 bathroom. Finished basement. 1648 sqf total living space. Whole house for rent! Base rent + utilities (Gas, Hydro, Water, Hot water tank rental, Internet). Brand new modern townhome located in the Conservancy Community in the heart of Barrhaven area. Chef kitchen with granite Island and countertop. Upgraded master ensuite glass door shower. Landry on second floor. Beautiful electric fireplace, easily to operate. Close to all amenities, Costco, Canadian Tire, Homedepot, Amazon warehouse, Hwy 416, etc. Easy to show. Blinds are included. 2nd floor in unit Laundry. No pets. Rental application required, full credit reports (pdf version) from Equifax or TransUnion must be submitted with the application package, screenshots are not accepted, proof of employment, proof of income, ID, landlords' reference. Some photos are virtually staged. (id:28469)
Home Run Realty Inc.
22 Zilney Street
Madawaska Valley, Ontario
Welcome to this delightful 1-bedroom bungalow perfectly situated on the edge of town - Barry's Bay. This cozy home offers convenient main-floor living and is an excellent opportunity for downsizers, first-time buyers, or investors. The inviting interior features an efficient oil forced-air heating system complemented by a wood stove for added comfort and warmth. Set on an approximate 0.25-acre lot, the property provides ample outdoor space for gardening, entertaining, or simply enjoying the peaceful surroundings. There is also extra storage space for tools and equipment with both a shed and a handy lean-to. Located on a quiet dead-end street with minimal traffic, yet just moments from shops, restaurants, healthcare, and all town amenities, this property combines small-town tranquility with everyday convenience. (id:28469)
Century 21 Aspire Realty Ltd.
77 Daventry Crescent
Ottawa, Ontario
Beautifully positioned on a premium corner lot, this spacious 3-bedroom, 2.5-bath townhouse stands out with extra windows, added privacy, and an abundance of natural light. Inside, rich hardwood floors flow through the main level, complemented by plush carpet throughout the second and lower levels. The bright eat-in kitchen features dark granite countertops, a new dishwasher (2024) and stove (2024), perfect for everyday meals or entertaining. One of the home's most unique highlights is the large second-floor bonus family room, complete with a cozy gas fireplace and high cathedral ceilings. It's the perfect space for movie nights, a playroom, or even as another bedroom. The generous primary bedroom offers an elegant double-door entry, a walk-in closet, and a relaxing ensuite with a soaker tub and separate shower. Two additional well-sized bedrooms and a full bathroom complete the upper level. The fully finished basement adds even more versatility with a rec room and a flexible room ideal for an office, gym, or den. The lower-level laundry room has a side-by-side washing machine (2024) and dryer. The private backyard with a deck is perfect for gatherings and outdoor enjoyment. All of this is just a short walk to schools and minutes from shopping, restaurants, and amenities. A perfect balance of comfort and convenience. Property also offered for sale (#X12546186) (id:28469)
Royal LePage Integrity Realty
601 - 111 Champagne Avenue S
Ottawa, Ontario
Luxury Corner Unit at SOHO Champagne with 2 Parking Spaces! This sun-filled 2-bedroom, 2-bathroom corner condo offers exceptional style and comfort. Formerly a model suite, it showcases floor-to-ceiling windows, hardwood and marble flooring throughout (no carpet), and custom window shades. The primary bedroom features a private balcony, a spacious walk-in closet large enough to serve as a den or office, and a luxurious ensuite with a soaker tub, glass-enclosed shower, and radiant heated flooring. The chef-inspired kitchen boasts quartz countertops, a large island, and spectacular views of Dow's Lake. Includes two parking spaces and one storage locker. Enjoy resort-style amenities including concierge service, hot tub, rooftop terrace, theatre room, fitness centre, and party room. Located in the heart of Ottawa, just steps to Carleton University, Dow's Lake, Little Italy, and Lansdowne Park, this condo offers unmatched convenience and lifestyle. (id:28469)
Avenue North Realty Inc.
5719 Stuewe Drive
Ottawa, Ontario
Nestled in the tranquil Rideau Forest neighbourhood of Manotick, 5719 Stuewe Drive is a meticulously crafted bungalow that offers aharmonious blend of luxury, comfort, and privacy. Set on an approximately ~2 acre lot, this custom-built home boasts 4 bedrooms, 2 fullbathrooms, and a partially finished lower level, providing ample space for family living and entertaining. The home's elegant design featureshardwood flooring, a natural gas fireplace, and an updated kitchen with quartz countertops and stainless steel appliances. The primary suite is aretreat of its own, complete with a walk-in closet, private access to the backyard, and a luxurious 5-piece ensuite. Outside, the property isenveloped by mature trees, offering a serene backdrop for the interlock patio and deck. Offering 3+ car garage with a Tesla wall connector &le driveway parking. Located just minutes from local amenities, this home provides the perfect balance of rural tranquility and urbanaccessibility. Schedule a private showing. (id:28469)
Lpt Realty
9727 Highway 42
Rideau Lakes, Ontario
Country living just minutes southeast of the Village of Westport! This beautiful bungalow sits back from the road with a fenced rear yard, storage sheds and a 2-car detached garage. The home has a covered rear porch and a large deck off the back of the home as well as a 3-season sunroom at the front of the home that is perfect for bug-free evenings with family or friends. The foyer of the home opens up into the oak kitchen with ample countertops and storage. The floor plan is an open-concept design with a large living room with soaring cathedral ceilings, a propane fireplace for those cold winter days and access to the rear deck from the living room. The laundry room sits between the kitchen and garage, along with a 2-pc bathroom. Down the hall, you will find three bedrooms, a full main bathroom as well as a full ensuite bathroom and access to the deck via the primary bedroom. The lower level is extensive and has been spray-foamed and is ready for your designs. The property has been well maintained and is serviced by a drilled well and full septic system and has an on-demand generator system in place. Prime location in the heart of lake country with amenities just a few minutes away in Westport, including shopping, dining, entertainment, a winery, beach plus more! (id:28469)
Royal LePage Proalliance Realty
3755 43 Highway
Drummond/north Elmsley, Ontario
Welcome to this charming and beautifully maintained bungalow, perfectly situated on the peaceful fringe of Smiths Falls towards Perth, offering the best of both town convenience and country-style space. From the moment you arrive, you'll be impressed by the setting, the curb appeal, and the incredible outdoor space this property provides.Step inside to a bright and inviting main level, where the kitchen and dining area shine with natural light. You'll love the abundance of cabinetry, newer appliances, and the seamless flow to the rear deck through the patio doors-perfect for summer BBQs and morning coffee overlooking the yard. The spacious living room offers a warm, welcoming place to relax, while three comfortable bedrooms and a full bath complete the main floor layout.The fully finished lower level expands your living space even further with an additional bedroom, a games area or home office, a cozy family room, and a laundry/utility room. There's also plenty of storage throughout, making this home as practical as it is inviting.Outside, the huge yard is a standout feature-ideal for kids, pets, gardening, or entertaining. The large detached garage adds excellent value with room for vehicles, tools, and toys.Major updates within the last four years provide peace of mind, including a new furnace, new roof, foundation sealing with french drain, water treatment system, basement flooring, central air conditioner, and newer appliances.This move-in-ready bungalow offers space, comfort, and thoughtful upgrades in a fantastic location. Whether you're starting out, slowing down, or growing your family, this home checks all the boxes. Don't miss your chance to make it yours! (id:28469)
Century 21 Synergy Realty Inc
52 - 130 Berrigan Drive
Ottawa, Ontario
130 Berrigan Drive, Unit 52. Bright & Spacious ~ End-Unit Townhome. Welcome to this desirable, sun-filled end unit tucked away in the most sought-after section of the development - quiet, private and protected from the main-street noise. Thoughtfully designed and freshly refined, this home delivers effortless comfort, functional layout and turnkey readiness. Main level highlights include: Large eat-in kitchen with four expansive windows, abundant cabinet space and brand new [never used] stainless steel appliances (fridge, stove, dishwasher). Open living/dining rooms with gleaming hardwood flooring and corner gas fireplace, ideal for cozy evenings. Side window and south-facing deck off the main level that leads down to your backyard space. Convenient 2-pc powder bathroom complete the main floor. Lower Level includes: In-unit stacked washer & dryer (New and never used 2025) plus extra storage. Two generously sized bedrooms, each with its own ensuite bathroom - perfect for privacy and convenience. Additional under stairs storage for household belongings. Other features include: Central air conditioning & gas furnace for year-round comfort. TWO PARKING spaces and one is conveniently located at the front door! Freshly painted interior, steam-cleaned carpets and professionally cleaned from top to bottom. This unit is vacant, allowing for flexible closing options. Exceptional location: End unit (inner section) not facing busy roads, with side windows for extra natural light. This home offers the ideal balance of tranquility, modern finishes, and functional space. Perfectly located close to downtown Barrhaven, schools, parks, grocery and more! (id:28469)
Royal LePage Performance Realty
5725 County 18 Road
Augusta, Ontario
Welcome to Country Living with Endless Possibilities! Set on 2.66 acres of peaceful, private land, this versatile property is full of potential. The main home features 3 bedrooms, a large country kitchen, and a spacious family room with a cozy wood stove-perfect for relaxed rural living. A separate-entry in-law suite offers great flexibility for extended family, rental income, or home office use. Outdoor enthusiasts and hobbyists will love the detached double car garage, oversized workshop with two wood stoves, and a dedicated space ideal for mechanical work, tools, or storage. A separate outbuilding with water and hydro to the exterior buildings provides additional room for projects, animals, or studio space. Nature lovers will appreciate the charming pond with footbridge, and the chicken coop adds a touch of homesteading charm. With plenty of space to roam, grow, and create, this well-lived-in home is being sold as-is-ready for your vision and finishing touches. With easy access to Brockville, Prescott, and Spencerville, as well as Highway 401, this serene setting combines the tranquility of country living with the convenience of nearby amenities. Don't miss this unique opportunity to invest in your country dream and make this property your own! (id:28469)
Royal LePage Team Realty
116 Woods Road
Ottawa, Ontario
10 minutes from Kanata. Welcome to 116 Woods Road- Nestled on a generous lot surrounded by the scenic beauty of Constance Bay. 4 Bedroom 2 bathroom home with great potential. This homes sits on a good sized Lot on a quiet and picturesque road. Great for a small family. West Carleton Secondary School is a short 5 minute drive from the property. It is a short walk to the general store, beach & forest trails. Point Beach which can be considered the best beach in the Ottawa area is only 5 minutes away. (id:28469)
Avenue North Realty Inc.
29 Meadowlark Street
Russell, Ontario
Welcome to this exceptional 3-bedroom, 2-storey home where modern elegance meets everyday comfort. Only seven years old, this residence has been lovingly maintained and shows like new, reflecting pride of ownership in every detail. The exterior is impressive, featuring striking architectural lines, illuminating soffit lighting, and a grand covered entrance that creates a welcoming first impression. Step inside and you're greeted by a bright, open-concept layout bathed in natural light from oversized windows, accentuating the beautiful flooring, cathedral ceiling, and tasteful finishes throughout. The spacious living and dining areas flow seamlessly together, providing a warm and inviting setting perfect for gatherings or quiet evenings at home. The kitchen is both stylish and functional, offering sleek stainless steel appliances, a walk-in pantry, and an abundance of counter space. The large island, complete with a built-in wine fridge, serves as the heart of the home-ideal for entertaining friends and family. Upstairs, discover three generously sized bedrooms, each with large windows and ample closet space. The primary suite feels like a private retreat, boasting a luxurious 4-piece ensuite with a soaker tub, glass-enclosed shower, and modern vanity, as well as a spacious walk-in closet. The convenient second-floor laundry adds functionality to the home's thoughtful layout. The lower level offers endless potential-perfect for a home gym, office, or recreation room-and awaits your finishing touch. Outside, the recently transformed backyard is a true oasis featuring a covered veranda, a stunning stamped concrete patio and relaxing hot tub, ideal for unwinding or entertaining beneath the stars. Located steps from parks, schools, and conservation trails, and just minutes from local shops, restaurants, and amenities. This home offers the perfect blend of modern luxury, community charm, and easy access to Ottawa. (id:28469)
Royal LePage Performance Realty
103 - 295 Gilmour Street
Ottawa, Ontario
Tucked just steps from Elgin Street and the Canal, this rarely offered main floor unit at 295 Gilmour combines charm, space, and location in one unbeatable package. Inside, you'll find beautiful oak hardwood floors throughout the main living areas and bedrooms. The renovated white kitchen features modern finishes and stainless steel appliances. Additional highlights include in-unit laundry, a spacious dining area, and a large living room with a wood-burning fireplace and patio doors that open to your very own backyard oasis. This outdoor space is larger than most central backyards, featuring a stone patio and a generous grassy area perfect for gardeners, dog lovers, or anyone craving private outdoor space in the heart of the city. The oversized primary bedroom includes a large closet and a 3-piece ensuite with an accessible shower. The second bedroom is impressively spacious, and a second full bathroom with shower makes everyday living comfortable and convenient. This unit also comes with parking and not one but two storage areas, including a former staircase directly from the unit to the garage, what a bonus! Enjoy the best of Centretown living with unbeatable walkability to Elgin, shops, restaurants, the Rideau Canal, and more. (id:28469)
Engel & Volkers Ottawa
252 Bridge Street W
Greater Napanee, Ontario
If you've been looking for a move-in ready home in Napanee that's close to everything, this one is worth a look. The location couldn't be more convenient - just minutes from shopping, and right near the hospital, fair grounds, schools, and places of worship. The house itself has great curb appeal with its vinyl and stone exterior, and the covered front porch gives it a nice welcoming touch. Step inside and you'll see that the entire interior has been completely redone recently, so it feels fresh and modern from top to bottom. The attached two car garage has inside access near the front door, which is great for those snowy days. The main level is bright and airy thanks to plenty of windows. The kitchen is designed for both cooking and gathering, with a built-in oven and microwave, countertop stove, and stainless steel fridge and dishwasher. Its a great space to entertain or just enjoy a quiet meal at home. Downstairs, the fully finished basement adds even more living space. One of the bedrooms and a full bathroom are down here, along with a great rec room that features a wet bar - perfect for hosting friends and family. The rec room walks out to the backyard, where you've got an inground pool and patio area that's ready for summer fun. You'll also appreciate the extra storage space downstairs, with a dedicated storage room and cold room to keep everything organized. All in all, this is a great home in a fantastic location. If you're after something updated, spacious, and close to everything Napanee has to offer, this could be the perfect fit. (id:28469)
Exit Realty Acceleration Real Estate
5008 Highway 38
Frontenac, Ontario
Located just 20 min from the 401 on the north end of Harrowsmith, this well cared for 5 bedroom, 2 bath bungalow with insulated double car garage is sure to impress. The main floor offers carpet free, open concept living with large kitchen and separate dining room while the finished lower level offers 2 bedrooms, rec room and large bright egress windows. Between the massive 22' x 32' garage with spray booth and the C can in the rear yard, this home has all the room for your toys, ample parking and space for the hobbyist in your family. Conveniently located near shopping and schools, this home is a must see. (id:28469)
RE/MAX Finest Realty Inc.
3 - 277 Bronson Avenue
Ottawa, Ontario
Amazing location in downtown Ottawa, rarely to find such a nice and cozy apartment on the second floor of a fourplex house. Hardwood floor through out, kitchen has a spacious pantry, Bedroom is spacious with a large walking closet. Tenant only pays for electricity while the head and water are included. An outdoor parking is included. A coined laundry is in the basement. Pictures are taken from previous tenant furniture. (id:28469)
Ideal Properties Realty
4 Cadence Gate
Ottawa, Ontario
Welcome to 4 Cadence Gate, a detached 2 car garage 3 bedroom home plus den, on a fully fenced lot! The main level is designed with family in mind. Living and dining rooms offer plenty of space to entertain and feature gleaming Brazilian hardwood, crown moulding/wainscotting. Bright kitchen with white cabinetry, granite counters, island, and quality appliances, double oven. South facing patio door allows plenty of sunlight and leads to large fenced yard with large patio. Family room w/ cultured stone fireplace and custom millwork gives a cozy feel. Brazilian hardwood continues on 2nd level, primary bedroom w/ large walk in closet and ensuite bath, 2 generous sized bedrooms and full bathroom. Finished basement adds extra living space with large recreation room, separate enclosed den/bedroom with window. 2019 Furnace. Walk to many amenities; Superstore, shopping, & parks! Property is rented for 2818.75/month + utilities. Lease end March 31 2026. (id:28469)
RE/MAX Hallmark Realty Group
60 Goulburn Avenue
Ottawa, Ontario
Welcome to 60 Goulburn Avenue, a stunning 2-storey detached home nestled in the highly sought-after Sandy Hill neighbourhood of Ottawa's Lower Town. This elegant residence seamlessly blends classic charm with modern amenities, offering 4 spacious bedrooms and 4 bathrooms across a thoughtfully designed layout spanning over 2,900 sq. ft. of above-grade living space.Step inside to discover bright and open living areas, where natural light pours in through generous windows, creating a warm and inviting atmosphere. The main floor features a formal living room, dining area, cozy family room with fireplace and a well-appointed kitchen. Upstairs, the primary bedroom boasts ample space, complemented by three additional bedrooms, a home office, laundry, and multiple bathrooms for comfort and convenience. The fully finished lower level adds additional living and recreation space, ideal for family gatherings or personal retreats.This home offers modern comforts including forced air heating, central air conditioning, and a wood/natural gas fireplace on the main level. The attached garage plus two driveway spaces provide ample parking, while the stucco and stone exterior and deck enhance outdoor enjoyment. Steps away from parks, shops, restaurants, schools, and public transit, allowing for effortless access to Ottawa's vibrant cultural and city amenities. With easy commuting routes and a welcoming, walkable neighbourhood, this property combines urban convenience with residential tranquility. Don't miss the opportunity to make this exceptional Sandy Hill residence your new home. (id:28469)
Royal LePage Team Realty
123 - 15 Capella Court
Ottawa, Ontario
Discover a rare opportunity to own a premium warehouse and office condominium in a highly sought-after industrial and commercial corridor. This versatile space offers a functional and efficient layout designed to meet the needs of a wide range of businesses.The main level features a bright showroom area combined with a spacious warehouse, complete with a grade-level loading door (approx. 9'9" W x 9'8" H) for convenient shipping and receiving. Upstairs, the second floor includes well-appointed office space and a mezzanine, providing the perfect balance of operational and administrative areas.With a total area of approximately 4,165.71 sq. ft., including 3,120.35 sq. ft. of showroom/warehouse space and 1,045.36 sq. ft. of second-floor office space, this property is ideal for businesses seeking flexibility and functionality. The unit is fully air-conditioned for year-round comfort, and the monthly condo fee is $1,714.10(HST Incl.). Meticulously maintained and strategically located, this property presents an excellent opportunity for business owners or investors seeking a professional, move-in-ready commercial space in a prime location. (id:28469)
Royal LePage Team Realty
199-217 Dalhousie Street
Ottawa, Ontario
This rare investment opportunity features two fully-leased properties (1 mixed-use and 1 commercial) and a vacant parking lot spanning approximately 201 by 101 feet in the heart of downtown Ottawa. Strategically positioned between St. Andrew Street and Guigues Avenue, along the well-trafficked Dalhousie corridor, the portfolio includes 10 commercial units(7 Tenants) and 6 residential apartments, all fully occupied.Generating a strong gross income of over $449,000 annually, the offering presents stable cash flow with upside potential through future rent escalations or site intensification. Zoned TM (Traditional Mainstreet), the properties benefit from flexible zoning that supports a wide range of commercial and residential uses, making this a rare and versatile holding in one of Ottawas most dynamic urban neighbourhoods.Opportunities to acquire this scale and street presence in the ByWard Market area are exceptionally limited, particularly with assembled frontage and secure income in place. (id:28469)
Royal LePage Team Realty
733 Squirrel Hill Drive
Kingston, Ontario
Welcome to your new home in Kingston's sought-after Westbrook Meadows. This brand new bungalow by Giant Builders delivers the ideal blend of modern design, superior craftsmanship, and practical one-level living. With over 1,750 square feet of thoughtfully designed space, this home features 3 bedrooms, 2 full bathrooms, a spacious main floor and a double car garage. The open-concept layout offers seamless flow and functionality - perfect for everyday living or entertaining with 9-foot ceilings, large windows, and high-end finishes throughout. At the heart of the home is a beautifully appointed kitchen with custom cabinetry and generous island that connects the dining and living areas, creating a warm, welcoming space. The primary suite offers a quiet escape, complete with a walk-in closet and a spa-like ensuite. Two additional bedrooms and a full bath provide versatile options for family, guests, or a dedicated home office. Situated near parks, trails, and all west-end amenities, this home offers the perfect mix of suburban peace and urban convenience. Built by a trusted local builder and offering Tarion Warranty, this is a rare opportunity to own a quality-built home in one of Kingston's premier communities. Now under construction - secure your new home today and personalize select finishes to suit your style! (id:28469)
Royal LePage Proalliance Realty
1300 Gallinger Avenue
Cornwall, Ontario
Great starter /family home in north end residential area. This 3 + 1 bedroom home features gas fireplace in livingroom with south facing window. It has a partially finished basement with plenty of room for games room or children to play. It also has a detached garage with auto door opener, and a side yard For kiddos or pets to play in. Established garden beds and private interlocking patio for summer barbecue and relaxing.. please allow minimum 24hrs for all showings. Eastside windows replaced Dec/2024 (id:28469)
Exsellence Team Realty Inc.
1502 - 1480 Riverside Drive
Ottawa, Ontario
Welcome to "The Classics at Riviera" - this elegant 1990 sq ft condominium offers 2 bedrooms plus a den, 3 bathrooms and an unparalleled lifestyle with an array of top-tier amenities. Boasting a bright and spacious floor plan with marble foyer, high ceilings, new gleaming hardwood floors and an abundance of windows. The generous living room, den, and formal dining room provide ideal spaces for both everyday comfort and entertaining. The well-appointed kitchen features granite countertops and opens to an inviting eating area. Impressive primary suite, complete with two walk-in closets and a luxurious 6-piece ensuite with Roman tub and separate shower. The unit also features a spacious secondary bedroom, additional full bathroom, and convenient powder room. Additional highlights include a balcony, in-suite laundry, underground parking, and a storage locker. Residents enjoy an abundance of exceptional amenities, including a fully equipped fitness centre, weight room, indoor pickleball court, indoor pool, sauna, and steam room. Entertain in the elegant party room with piano and dining area, relax in the library, or enjoy the games room with pool table and a separate ping pong room. Outdoors, beautifully landscaped grounds feature walking paths, fountains, BBQ areas, an outdoor pool, and tennis courts. Added conveniences include a hair salon, meeting room, concierge services, and 24/7 gated security. Ideally located minutes to the 417, Trainyards shopping, and a short walk to Hurdman LRT station, this exceptional condominium offers the perfect blend of luxury &convenience! Tenant pays heat, hydro and tenant insurance. (id:28469)
RE/MAX Hallmark Realty Group
Unit 1 - 16 Sweetbriar Circle
Ottawa, Ontario
Welcome to this charming 2-bedroom, 1.5-bath condo townhouse nestled in the quiet, family-friendly community of Barrhaven - Pheasant Run.This bright end-unit with north exposure offers an inviting open-concept main level featuring a spacious living and dining area with a cozyfireplace, a functional kitchen, and large windows that fill the space with natural light. The finished lower level includes two comfortablebedrooms, a convenient half bath, and an ensuite laundry. Enjoy a private entrance, one owned parking spot (C-10), and close proximity to parks,schools, shopping, and transit. Ideal for professionals or small families seeking comfort and convenience. (id:28469)
Exp Realty

